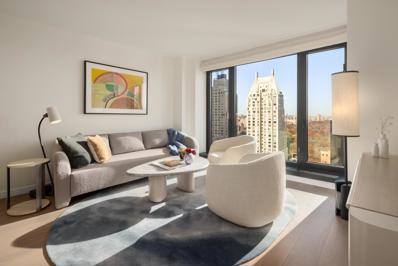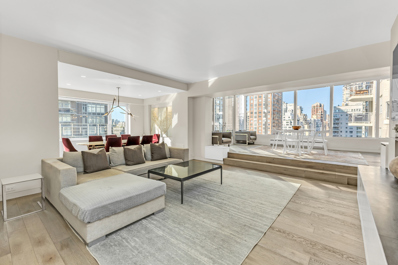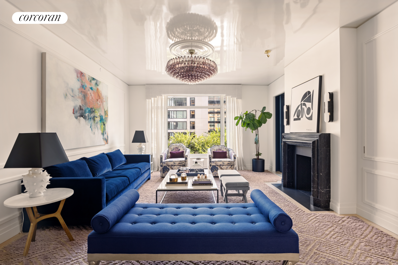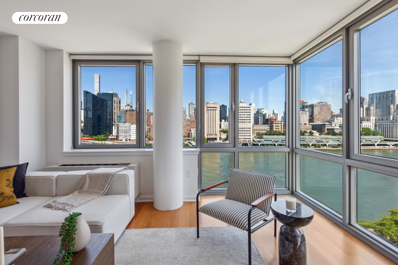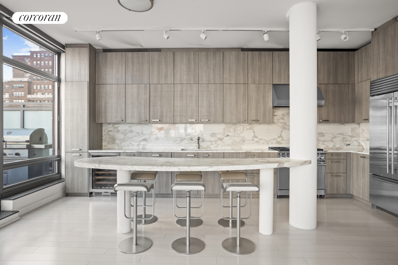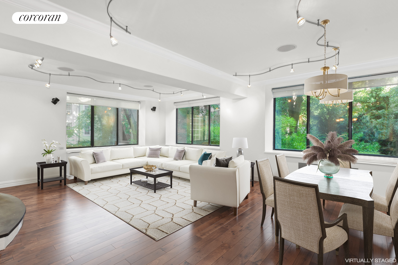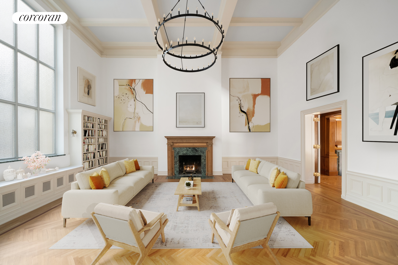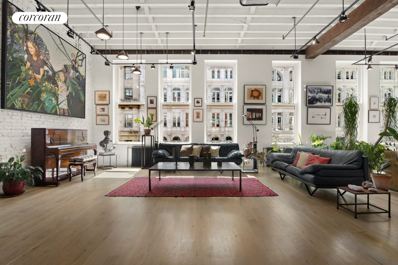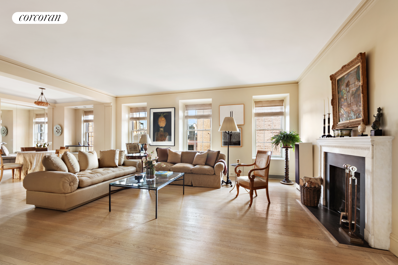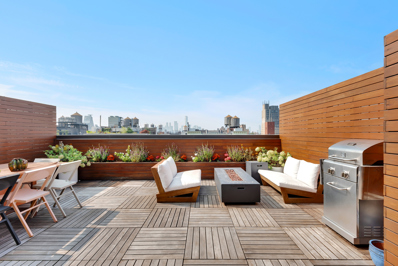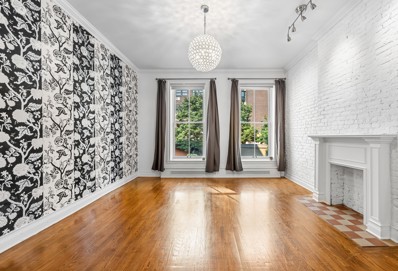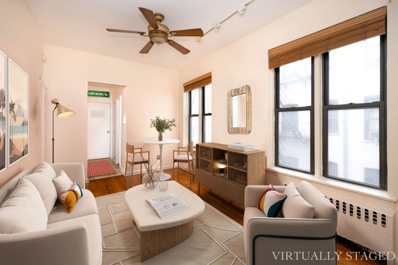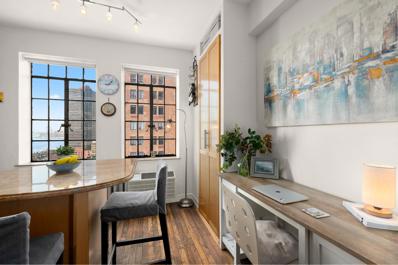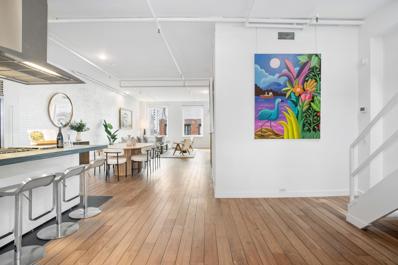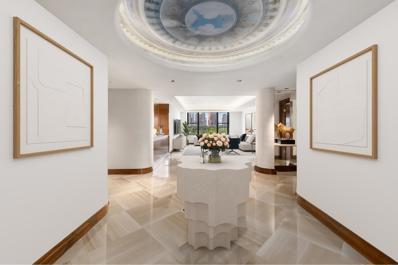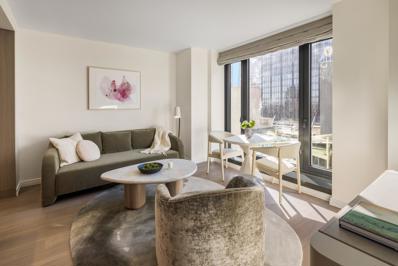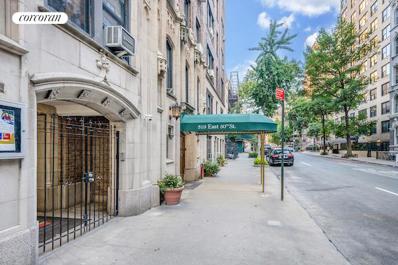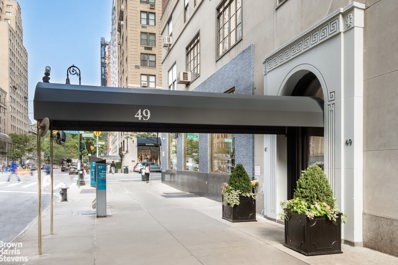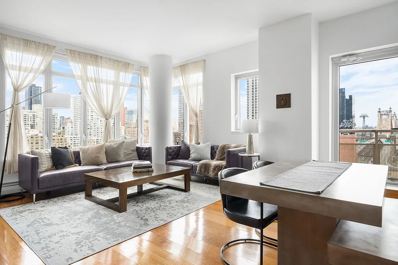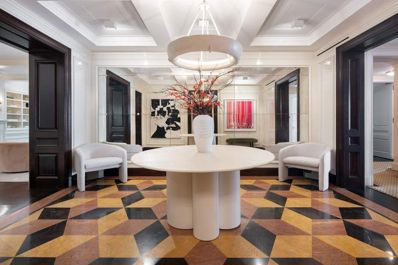New York NY Homes for Sale
$2,550,000
111 W 56th St Unit 35C New York, NY 10019
ADDITIONAL INFORMATION
Immediate Occupancy This gracious 1,133 square foot, two-bedroom, two-bathroom residence designed by Thomas Juul- Hansen, features an open-living concept with floor-to-ceiling windows and northern and southern exposures displaying iconic Central Park and Manhattan skyline views. Entering through a European oak entry door and spacious gallery, the home opens to a sophisticated kitchen featuring super-white quartzite countertop and island, bronze and tinted mirror glass backsplash, white oak cabinetry in a matter lacquer finish and fluted mirrored glass, and white oak paneled walls. An elegant Miele appliance suite includes a refrigerator and freezer, induction cooktop with fully vented hood, wall and speed ovens, and dishwasher. A marvel wine refrigerator stylishly complements the Miele appliance package. An undermounted Kraus sink is outfitted with a custom-designed chrome faucet. The kitchen leads into an airy living room with refined detailing by Thomas Juul-Hansen throughout and 7" European oak flooring. The primary bedroom suite features a generous walk-in closet and elegant primary bathroom with Greek Bianco Dolomiti stone vanity and backsplash and Turkish Fiore di Bosco stone walls and flooring, and polished nickel Waterworks fixtures. The secondary bathroom is appointed with Turkish Cristalo Pearl walls, Turkish Giselle Gray stone vanity and flooring, and polished nickel Waterworks sink and fixtures. Each residence features a Miele washer and ventless dryer and a 4-pipe fan coil HVAC system with zoned climate control for year-round control. ONE11 Residences at Thompson Central Park places New York City energy at your feet and refined Thomas Juul-Hansen interiors in your home. Centrally located and nestled atop the new Thompson Central Park hotel, the building features 99 one and two bedroom condominium residences and penthouses. A collection of premium amenities and services include a 24-hour attended lobby featuring onsite restaurants and full-service bar, private lounge, fitness center, private storage, and full access to Thompson's world-renowned concierge and lifestyle experience. Exclusive Sales & Marketing Agent: Douglas Elliman Development Marketing. The complete offering terms are in an offering plan from sponsor, Parker57 LLC, c/o GFI Capital Resources Group, INC., 140 Broadway, 41st floor, NY, NY 10005, under New York State department of law file no. CD22-0055.
$1,495,000
205 E 63rd St Unit 18G New York, NY 10065
- Type:
- Apartment
- Sq.Ft.:
- 1,850
- Status:
- Active
- Beds:
- 3
- Year built:
- 1961
- Baths:
- 2.00
- MLS#:
- RPLU-429223196572
ADDITIONAL INFORMATION
Stunning High Floor Three Bedroom With Terrace The entrance gallery leads to a 26 foot living and dining room with exquisite custom built ins and large East facing window. The totally renovated eat in kitchen has a stunning custom chevron tile floor, stone counters, glass backsplash, Wolf range and oven with Miele hood, Bosch dishwasher and refrigerator plus a wine cooler. There is a spacious casual dining area with access to the terrace as well as a glorious all glass 24 foot solarium. The bedroom wing is highlighted by a square primary bedroom, a wall of five closets, marble ensuite bath with glass enclosed shower and rain head, double vanity, and Dornbracht and ToTo fixtures. The second bedroom has ample closets, and is adjacent to a renovated bath/powder room with Kohler and ToTo fixtures. Additionally, there are new hardwood floors, Nest central air conditioning, advanced Lutron system for lighting and motorized window treatments, and a washer/dryer. Built in 1963, this lovely cooperative has a doorman, laundry, storage and garage (subject to availability and fee). The building permits co-purchasing, guarantors, and pied-a-terres. Conveniently situated next to the new Q/F subway entrance, close to interesting boutiques and many fine restaurants and schools. There is an operating assessment in the amount of $732.75 per month ending in 12/2024.
$10,250,000
70 Vestry St Unit 4A New York, NY 10013
- Type:
- Apartment
- Sq.Ft.:
- 2,844
- Status:
- Active
- Beds:
- 4
- Year built:
- 2017
- Baths:
- 4.00
- MLS#:
- RPLU-33423195858
ADDITIONAL INFORMATION
Residence 4A at 70 Vestry; a waterfront masterpiece designed by renowned architect Robert A.M. Stern & interior designer Daniel Romualdez, and further enhanced & upgraded by AD100 designer Lilly Bunn.Included in the sale of this home is a highly coveted EV-compatible parking space, as well as a dedicated storage room. Through a customized entry gallery with inlaid marble floors, the heart of this vast four-bedroom apartment is the expansive, 30-foot great room with breathtaking natural light and a peaceful tree-lined view that reflects off the lacquered ceiling. Next to the black marble fireplace mantle, a television and hidden bar area are cleverly concealed by a wall of custom millwork. Off the living space, a potential fourth bedroom has been converted into a den and office. Open to the great room is the windowed eat-in-kitchen with custom oak paneling, Bardiglio Luco marble counters with Miele appliances including two dishwashers, dual fuel range oven, combi-steam oven, built-in convection wall oven, coffee bar, and SubZero wine storage. The spacious primary bedroom features two sizable closets, one of them a walk-in, and a large five-piece en-suite bathroom clad in marble. Two additional bedrooms, each with en-suite bathrooms and ample closet space, complete the private wing of the residence. Additional features of this bespoke residence include custom electric shades, SONOS surround sound, and a utility room with two vented washer-dryers. Expertly managed by Related, 70 Vestry delivers a discrete porte-cochere with excellently staffed sentry for its residents. Once inside from a quintessential cobblestone TriBeCa street, the courtyard provides the ultimate in security and privacy. Residents have access to a full suite of amenities and convenient services including a full-time concierge, doorman, and Luxury Attache lifestyle service. 70 Vestry's health and wellness suite includes over 8,000 square feet of amenities which include an international regulation singles squash court, an 82-foot-long swimming pool with additional play pool, fitness club by the Wright Fit, yoga and Pilates studios. Leisure amenities include a lounge and dining suite, billiards room, caf and playroom designed by Roto.
$1,390,000
425 Main St Unit 12D New York, NY 10044
- Type:
- Apartment
- Sq.Ft.:
- 1,069
- Status:
- Active
- Beds:
- 2
- Year built:
- 2006
- Baths:
- 2.00
- MLS#:
- RPLU-33423192166
ADDITIONAL INFORMATION
Introducing Apartment #12D at 425 Main Street, a newly revitalized two-bedroom, two-bathroom sanctuary of sophistication on Roosevelt Island. This charming residence has been recently upgraded with premium finishes, epitomizing the perfect fusion of modern luxury and comfort. Revel in the state-of-the-art Bosch kitchen appliances, complemented by a Fisher & Paykel refrigerator, and a sleek design showcasing updated cabinetry, countertops, and backsplashes. Tax Abatement in place. Taxes Fully Abated through 6/30/27, gradual phase-in of 20% each year until abatement expires in tax year 2031/2032. The bright layout welcomes you with beautifully refinished floors and freshly painted walls, ensuring every detail feels fresh and inviting. The new LED lighting and Google Nest smoke/CO detectors enhance both the aesthetics and functionality of the space. Designed for convenience, #12D features solid wood sliding or swing closet doors, stylish Lutron Claro outlet covers, and brand-new, modern bathroom vanities and medicine cabinets that bring a spa-like quality to your daily routine. The building itself offers premium amenities, including a refreshed rooftop lounge and terrace, where you can unwind and enjoy spectacular views of the city. Living at 425 Main Street provides access to Roosevelt Island's unique combination of urban and suburban charm. With easy access to parks, running paths, and the vibrant local community, this is a home that offers both tranquility and connectivity. This unique opportunity to purchase from the sponsor, The Hudson Companies and The Related Companies, at Riverwalk Landing, offers a home in a sought-after location, with proximity to all major transportation hubs. Public transportation options like the Roosevelt Island Tram, F train, and Astoria Ferry make commuting a breeze, and with the island's growing selection of dining, shopping, and recreational amenities, everything you need is at your doorstep. Experience modern island living at its finest in Apartment #12D.
$2,900,000
450 E 83rd St Unit 6B New York, NY 10028
- Type:
- Apartment
- Sq.Ft.:
- 1,420
- Status:
- Active
- Beds:
- 2
- Year built:
- 2006
- Baths:
- 3.00
- MLS#:
- RPLU-33423186058
ADDITIONAL INFORMATION
Welcome to 6B in The Cielo Condominium, a sun-flooded 2-bedroom, 2.5-bathroom residence that epitomizes luxury and modern living. This exquisite home features an open-concept layout with a sleek, contemporary kitchen, highlighted by top-of-the-line Sub-Zero, Wolf, and Miele appliances, a generous marble dining island, a wine fridge, and ample storage. Most notably, for outdoor space lovers, there is a 1216 SF wrap around terrace, an expansive outdoor retreat that's perfect for entertaining guests, outdoor dining, or simply enjoying the serene Manhattan views. The spacious living and dining areas are enhanced by floor-to-ceiling wraparound windows, allowing natural light to flood the space and offering captivating views of the cityscape.The primary bedroom suite is a true sanctuary, complete with an en-suite bath featuring a soaking tub and a separate stall shower. Custom built-in furniture, including a desk and dresser, along with a wall of California-fitted closets, provide both elegance and functionality. This bedroom also offers direct access to the terrace, blending indoor and outdoor living seamlessly. The second bedroom, also with an en-suite bath, overlooks the terrace and features its own access to this magnificent outdoor space. High ceilings, bleached hardwood floors, a powder room off the foyer, central A/C, and an in-unit washer/dryer round out the thoughtful design of this exceptional home. The Cielo, a full-service condominium built in 2006 by J.D. Carlisle Development Group, offers unparalleled amenities including a 24-hour doorman, concierge services, a fitness center with a terrace, a playroom, a party room, bike storage, a resident manager, and on-site attended garage. The building is also pet-friendly. Ideally located near lush parks, high-end shopping, fine dining, and convenient public transportation, The Cielo provides an unmatched living experience in the heart of Manhattan. Don't miss the opportunity to own this unique and special residence. Contact us today to schedule a private viewing of 6B and experience the luxury and comfort it has to offer.
$1,295,000
301 E 52nd St Unit 2B New York, NY 10022
- Type:
- Apartment
- Sq.Ft.:
- 1,600
- Status:
- Active
- Beds:
- 2
- Year built:
- 1979
- Baths:
- 2.00
- MLS#:
- RPLU-33423185861
ADDITIONAL INFORMATION
This unit is currently configured as a 2 bedroom, but could be delivered as a 3 bedroom. See Alternative Floorplan! Bright, Renovated Spacious 2 Bedroom, 2 Bathroom Corner Unit with Wood Burning Fireplace and Laundry Room in Boutique Building in Prime Midtown East! This spacious and quiet apartment features a renovated windowed kitchen with granite countertops, stainless steel appliances and wine fridge, and hardwood floors throughout. The living room has a gorgeous wood-burning fireplace. The expansive primary bedroom features a dressing room, custom walk-in closet, and ensuite renovated marble bathroom. The second bedroom features tons of storage space and great light. The unit also features a full separate laundry room with washer and dryer and lots of storage space. The boutique elevator co-op building features a part-time doorman, live-in super, bike room, and is pet friendly. It is conveniently located on a quiet, tree-lined street near major transportation and tons of shops and restaurants.75% financing allowed. Pied-a-terres allowed on a case by case basis.
- Type:
- Duplex
- Sq.Ft.:
- n/a
- Status:
- Active
- Beds:
- 4
- Year built:
- 1907
- Baths:
- 3.00
- MLS#:
- RPLU-33423171338
ADDITIONAL INFORMATION
Welcome to 131 East 66th Street - The Studio Building - Duplex Apartment 2/3C - Newly adjusted Price. - New Flair. - Move-in ready. - 19' Double Height Living Room. - Approx. 3,200 sqft - Private extra Guest Flex Suite included. - Private extra Storage included. - Convertible Office into extra bedroom. This stunning duplex apartment with a double height 19' living room, a library, a dining room plus two flex rooms offers a flawless blend of grandeur and modern living. Originally crafted by the renowned Charles A. Platt in 1907, this move-in ready architectural gem has been thoughtfully refreshed, bringing its rich history to life with contemporary touches. Step into the expansive living space where 19-foot ceilings and a grand, double-height window flood the room with light. Repurposed as a sophisticated living room, the space is a testament to timeless design, anchored by an original masonry fireplace (decorative) and an air of understated elegance. Just beyond, a wood-paneled library with a second fireplace opens onto a Juliet balcony, offering captivating and landmarked views of St. Vincent Ferrer Church. Adjacent to the library, the formal dining room is perfectly suited for both grand dinner parties and intimate gatherings. With its own Juliet balcony, it also enjoys the same scenic outlook over the neighborhood's architectural beauty and treetops. A windowed, eat-in kitchen, equipped with top-of-the-line Viking, Sub-Zero, and Miele appliances, features a Traulsen wine fridge and a separate laundry area for added convenience. A marble powder room and preserved cloak room complete the main floor. Ascend the beautifully crafted staircase to the bedroom level, which overlooks the dramatic living room below. The primary bedroom, bathed in natural southern light, boasts generous proportions, ample closets, and two large windows. Two additional south-facing bedrooms share the same captivating views. At the end of the hall, a fourth room, currently set up as an office, can easily be converted into another bedroom or den. The apartment includes a separate ground-floor suite. This multi-purpose suite could be used for guests, staff or private office, etc. The Studio Building at 131 East 66th Street, a landmarked Italian palazzo-style cooperative, is a full-service building with 24-hour doormen, elevator attendants, a live-in resident manager, private storage, bike room, and laundry facilities. The building is pet-friendly, welcomes pieds-à-terres and permits financing up to 50%. A 3% flip tax is payable by the purchaser. Most pictures are virtually staged.
$5,495,000
35 W 23rd St Unit 3 New York, NY 10010
- Type:
- Apartment
- Sq.Ft.:
- 3,400
- Status:
- Active
- Beds:
- 3
- Year built:
- 1879
- Baths:
- 2.00
- MLS#:
- RPLU-33423151890
ADDITIONAL INFORMATION
A truly magnificent Loft awaits in this boutique Condominium just off of Madison Square Park! Experience unparalleled Pre-War Loft-Living in the heart of the Flatiron District! Occupying an entire floor, this home boasts 13.5ft ceilings, 5 prominent cast-iron columns, and 7 enormous 10ft windows overlooking the luxurious Ladies' Mile Historic District. Measured at approximately 3400sf, the third floor is currently configured as an over-sized 2-Bedroom/2-Bath home, with two additional interior sleeping rooms and a Home Office. It can easily be reconfigured as a comfortable FOUR-Bedroom Loft! See alternate floorplan. With direct keyed-elevator access, step into an impressive Living and Dining entertaining area that spans the entire 42ft width of the Loft with room to accommodate the largest gatherings! Explore your culinary expertise in the open industrial kitchen featuring custom zinc countertops, Maplewood cabinetry, a vented hood, Smeg wall-ovens and cook-top, a Subzero refrigerator, and Miele Dishwasher. Under-cabinet and additional accent lighting, along with translucent glass cabinetry and abundant storage, complete the space. Currently designed with open sight-lines from front-to-back, experience the dazzling light from the sunny south exposure, as well as reflective light from the planted Private Balcony on the north end of the Loft. The Primary Bedroom is showcased with a striking custom-made, full-height sliding metal-clad door, an adjacent office or sitting area, and an amazing amount of storage and loft space. Two additional sleeping areas in the rear feature exposed brick, customized walk-in closet space, and lofted storage. Exquisitely-designed bathrooms feature Duravit and Geberit fixtures, along with stylish and brassy Barber Wilsons faucets and hardware, as well as NuHeat radiant flooring. The Loft also features Central Air Conditioning, custom iron and glass work, wide-plank White Oak flooring, brilliant exposed brick throughout, an alarm system, Valchromat textured door coverings, custom blackened steel and glass doors and walls, and all new windows. PLUS an enormous an approximately 200sf storage space conveys with the Loft, equipped with a private, full-size Washer and Dryer. Truly unique to this Condo, residents here enjoy FULL ACCESS to neighboring Flatiron House's full-time doorman AND gym at no extra cost! In addition to a key-lock elevator, this fully restored, Landmark building erected in 1879 also features a beautiful new lobby, a Butterfly video intercom system, Common Roof Deck, and porter services. Pied a terres, and Pets are all welcomed! The location doesn't get better than this! In the heart of Flatiron and just off of Madison Square Park, find countless restaurant and cafe options, along with multiple dog runs, and truly inspiring art exhibits in the Park and the Flatiron Plazas. Eataly is a few doors down, with Whole Foods and Trader Joe's nearby. Mass transit is a snap with the R/W/6 stations and M23 buses a block away, along with and the 4/5/6/L/N/Q/R/W junction at Union Square. NoMad eateries and hotspots, Flatiron shopping districts and The High Line are right out your door! Call today - all showings are By Appointment Only! Property Taxes reflect a Primary Residence Tax Abatement. Alternate Floorplans are for planning purposes only, consult your architect for any alteration possibilities.
$3,200,000
1021 Park Ave Unit 9A New York, NY 10028
- Type:
- Apartment
- Sq.Ft.:
- n/a
- Status:
- Active
- Beds:
- 2
- Year built:
- 1929
- Baths:
- 3.00
- MLS#:
- RPLU-33422814530
ADDITIONAL INFORMATION
Classic Candela with Light and Views: Welcome to an extraordinary 2-bedroom, 3 bathroom home at one of New York's most prestigious addresses - 1021 Park Avenue on the Upper East Side. Residence 9A features: Abundant light, large windows, open views, a thoughtfully conceived and spacious layout Upon entering the gracious foyer from the private elevator landing, you are immediately greeted with five large south-facing windows that clear historic 1015 Park Avenue, the 5-story Avi Chai Foundation (formerly the Lewis Gouverneur Morris residence) on 85th Street The apartment is in excellent condition, with beautifully stained oak hardwood floors, a wood burning fireplace, and 9'-3"ceilings The open, loft-like living/ dining room is perfect for entertaining or quiet evenings at home The primary bedroom, with its two large closets, has both an ensuite bathroom and a bathroom that is shared with the second bedroom (currently a den) The five windows in the bedroom area have spectacular views facing Park Avenue, including the Park Avenue Christian Church and Midtown skyscrapers The second bedroom/den is huge with 2 large south and west facing windows that overlook Park Avenue and stream light all day long. Bring your sunglasses! The spacious eat-in-kitchen contains timeless, high-quality, St Charles kitchen cabinets, a Sub-Zero refrigerator, Miele dishwasher and plenty of storage in the pantry area The staff room off the kitchen, with its full bath, is perfect for a home office or overnight guest Numerous and generously sized closets throughout Every room, including all three bathrooms, has windows Washer/ Dryer in unit Through-wall air conditioning A large basement storage unit conveys with the apartment 1021 Park Avenue boasts top, white glove service, including: 24-hour doormen Live-in resident manager A newly renovated exercise room with state-of-the-art equipment A central laundry room 1021 Park Avenue is an immaculately maintained coop on the corner of 85th Street for those who seek distinguished aesthetics and high-level service. It is "classic Candela" inside and out, from the elegant lobby to the articulated brick facade and detailed limestone elements throughout. Designed by famed architect Rosario Candela in 1929, this elegant 14-story white-glove building offers shareholders the highest levels of service, privacy, and security. Each of the 27 apartments are accessed by a private elevator landing. Location! Shareholders enjoy the conveniences of being in the heart of the Upper East Side, two blocks to Central Park, the Met and Museum Mile, ALL of the services on 86th Street and Lexington Avenue, Madison Avenue shopping, along with proximity to nearby garages. The building allows pets, pied-a-terres and co-purchasing. Guarantors considered on a case-by-case basis. Financing is 50% and 2.5% flip tax is paid by the buyer. There are no summer work rules. Showings Monday through Friday only.
- Type:
- Apartment
- Sq.Ft.:
- 900
- Status:
- Active
- Beds:
- 1
- Year built:
- 1928
- Baths:
- 1.00
- MLS#:
- RPLU-21923152821
ADDITIONAL INFORMATION
BRING YOUR IMAGINATION A spacious, light-filled one-bedroom home, one-bathroom home on a high floor with southern views over the city, East River, and the United Nations Features include an entrance hall, wood burning fireplace, original pre-war details, wood floors, and a windowed kitchen and bathroom. It is in an elegant pre-war building with low monthly costs. 10 Mitchell Place, also known as "Stewart Hall," was built in 1928 and is a 13-story, pre-war building with 99 units in the historic Beekman Place enclave with a rich history of Henri Matisse painting from the rooftop garden. Enjoy the stunning, landscaped roof terrace, panoramic views of the East River, the New York City skyline, and iconic architecture, including the United Nations and its lush gardens, the Chrysler and Empire State Buildings, and the Queensboro and Williamsburg Bridges. It is a remarkable space to gather with friends or reserve for private events and enjoy the mesmerizing views. BUILDING AMENITIES: Built in 1928, 10 Mitchell Place, also known as "Stewart Hall," is a 13-story, prewar building with a rich history. It has 99 units in the historic Beekman Place enclave. Arrive home to an elegant lobby with old-world charm, mahogany wood paneling, and leather club chairs. A spectacular landscaped roof terrace Superb Full-Time Door Staff Live-in Superintendent Laundry Room Storage available for rent Bike Room Daily Mail Delivery to Your Door Spectrum Bulk Rate and Verizon FiOS are Available THE NEIGHBORHOOD: 10 Mitchell Place is steps from the new East River Greenway, a brand-new pedestrian green space. Peter Detmold Park is a wooded neighborhood park featuring a waterfront walkway, an off-leash dog park, game tables, and a gazebo. You can shop at Trader Joe's, Whole Foods, Morton Williams, and notable cheese, butcher, fish, and flower shops in the neighborhood. Enjoy fantastic local restaurants and bars, including the award-winning roof deck bar Ophelia, La Pecora Bianca, La Villetta, The Smith, Bistro Vend me, The Grill, and Smith and Wollensky. Convenient to transportation including the M15, M15-SBS bus line, E & M train at Lex/53 St and the six train at 51st St and CitiBike stations 47th St/1st Ave and 51st/1st Ave. BUILDING POLICIES: 75% Financing Pied -a -Terre are considered case-by-case. Gifting and co-purchasing are considered case-by-case. 2% Flip Tax paid by Seller. Washer / Dryers are permitted. Pet Friendly. Apartments 13A & 13B also offer an excellent opportunity for the buyer looking to create a 2+ bedroom home with two wood-burning fireplaces of approximately 1500 SQFT.
$1,595,000
148 W 23rd St Unit PH12C New York, NY 10011
- Type:
- Duplex
- Sq.Ft.:
- n/a
- Status:
- Active
- Beds:
- 1
- Year built:
- 1910
- Baths:
- 2.00
- MLS#:
- RPLU-1032523195512
ADDITIONAL INFORMATION
Welcome to PH12C at 148 West 23rd Street, a stunning loft in the heart of Chelsea's iconic Chelsea Mews. This bright and airy 1-bedroom, 1.5-bathroom duplex features 11-foot ceilings and oversized south-facing windows that flood the space with natural light, offering open city views. The expansive private terrace, with southern, eastern, and western exposures, provides sweeping vistas of lower Manhattan and is a serene escape perfect for relaxing or entertaining. A decorative fireplace (convertible to gas) and central A/C add to the comfort and ambiance.The first level boasts an open, sun-drenched living space, complemented by a newly renovated kitchen designed for culinary enthusiasts. Outfitted with top-of-the-line Miele appliances and ample counter space, this kitchen is both functional and elegant. The custom half bath, featuring high-end finishes from WET, completes the main floor.Upstairs, a stylish custom staircase leads to the spacious primary bedroom, offering privacy and comfort. The ensuite bathroom, also designed by WET, exudes luxury, while a sleek walk-in California Closet provides ample storage. Overlooking the terrace, the bedroom is a peaceful retreat.The 360-square-foot private terrace is the crown jewel of this home, featuring IPE Brazilian wood decking, built-in seating, and additional storage. Whether you're enjoying a quiet morning coffee or hosting a sunset gathering, this outdoor space offers unparalleled views of the city skyline.Chelsea Mews, a former industrial building converted into a co-op in 1984, is renowned for its striking terra-cotta facade. Residents enjoy a 24-hour doorman, live-in superintendent, common roof deck, laundry on every floor, bike storage, and rentable storage units. The pet-friendly building allows 80% financing, pied- -terre ownership, gifting, and co-purchasing. Recent updates include a complete renovation of the facade, roof and elevators.Ideally located between Sixth and Seventh Avenues, 148 West 23rd Street is steps away from public transportation, the High Line, Eataly, Madison Square Park, and all of Chelsea's renowned dining, shopping, and nightlife.
$2,375,000
259 W 132nd St New York, NY 10027
- Type:
- Townhouse
- Sq.Ft.:
- 3,600
- Status:
- Active
- Beds:
- 6
- Year built:
- 1910
- Baths:
- 6.00
- MLS#:
- RLMX-103294
ADDITIONAL INFORMATION
This beautifully renovated three-family home located on a quiet, tree-lined block in Central Harlem is PRICED TO SELL! This BROWNSTONE classic features a 2000 sq ft owners duplex (currently vacant) in move in condition that occupies the garden & parlor ( and basement) levels plus TWO fully renovated, 800 sq ft apartments (currently rented) located on the upper two levels. The owners duplex can be accessed from either level and can be configured as a two or three-bedroom unit. On the garden level the rear is configured as a great room, highlighted by a chefs kitchen & living area with serene views of the large, landscaped backyard. The fully loaded kitchen features an induction cooktop, two ovens, stainless steel appliances and a large island that provides storage & food prep space. There is also a smaller south-facing room with exposed bricks at the front that can be used as a tv room, home office, or bedroom. And a full bath with wainscoting & black marble tile finishes. Up in the parlor level, there is an EXTRA LARGE the primary suite at the rear, with soaring 10ft ceilings, exposed brick, en-suite bathroom and large windows that overlook the garden. A second bedroom with en-suite bath, high ceilings, exposed brick is located at the front. The second-floor apartment is a large one-bedroom with condo style finishes exposed bricks, large windows, en-suite bathroom and central air. A second, half bath has a stackable washer/dryer. The open kitchen/living room has a southern exposure, exposed brick, two large windows, and two closets. The top-floor apartment has an extra large living/dining area with exposed beams and a decorative marble mantel. The bedroom has a closet, exposed bricks and an en-suite bathroom. A skylight from the roof allows light to fill the attractive hallways with more exposed brick. 259 West 132nd Street is located just minutes from the 2 ,3, and A,B & C trains as well as St. Nicholas Park, City College, Harlem Hospital and a block to many shopping and dining options. Please note: All pictures are of the duplex unit. Pictures of the upper apartments and floor plan coming soon!
- Type:
- Apartment
- Sq.Ft.:
- 1,100
- Status:
- Active
- Beds:
- 1
- Year built:
- 1948
- Baths:
- 2.00
- MLS#:
- COMP-166686130884278
ADDITIONAL INFORMATION
Perfectly located on Park Avenue and East 70th Street, this south-facing, one bedroom, one and a half bath home checks off all of the boxes - a generous 1,100 sf footprint, an eat-in kitchen, and a beautiful 13'6" long all-season enclosed terrace perfect for enjoying your morning coffee or an evening cocktail. A gracious entry gallery with 2 large walk-in closets and a marble powder room leads into the spacious living room with plentiful wall space for art and access to the terrace. The updated eat-in kitchen overlooks the serene terrace and is complete with stainless steel appliances and granite countertops, while a convenient service entrance allows for easy access to rubbish and recycling. The primary king-sized corner bedroom, located on the opposite side of the gallery, features a private vestibule with three large closets and a windowed marble en-suite bathroom. Additional features include oak herringbone floors and through-the-wall HVAC units throughout. Constructed in 1948 by Sam Minskoff & Sons, 710 Park Avenue was one of the first apartment towers built after World War II and continues to be one of the most desirable white-glove cooperatives on Park Avenue. Residents enjoy 24-hour concierge and doorman, a resident manager, a fitness center, a landscaped courtyard, central laundry room, and private storage (included with the apartment). The building allows 50% financing, pieds-à-terre, and in-unit washer/dryer; pets are also welcome. Trust purchases permitted with board approval. 2% flip tax payable by purchaser. Alternate floor plan online showing an open concept layout.
$2,499,000
21 S End Ave Unit 739 New York, NY 10280
- Type:
- Apartment
- Sq.Ft.:
- 1,923
- Status:
- Active
- Beds:
- 3
- Year built:
- 1988
- Baths:
- 4.00
- MLS#:
- COMP-166683634833003
ADDITIONAL INFORMATION
Simply sparkling: this panoramic Hudson River view will blow you away! The quality of this seamless combination is apparent in all details, from the Madera European white oak flooring throughout the home to the wifi light fixtures. Each of the oversized windows has custom shades, including those remotely operated in the living and dining areas. The open kitchen design cleverly uses each nook for storage and boasts Wolf appliances. Each bedroom has en suite access to an en suite bathroom, including the flexible fourth bedroom/study off of the living room. Bathroom finishes include heated floors and Dornbrecht fixtures, This was not only a merging of two homes into one spectacular corner unit, but a merging of quality and impeccable taste. The Regatta is a full service, pet friendly building that features a lovely winter garden, rooftop deck, and bike room. It is also located directly on the Esplanade. Designed by Gruzen Samton Architects and built in 1988, it is wonderfully maintained and situated on the South Cove.
- Type:
- Apartment
- Sq.Ft.:
- n/a
- Status:
- Active
- Beds:
- 1
- Year built:
- 1900
- Baths:
- 1.00
- MLS#:
- RPLU-798323184011
ADDITIONAL INFORMATION
Charming and Affordable One Bedroom Great opportunity to own a charming and affordable one-bedroom apartment close by Columbia University. This bright, secluded home features high ceilings, hardwood floors, tall windows and a delightfully retro bathroom. The oversized bedroom easily accommodates any size bed, a study area, and dressers with ease, and includes three large closets. An efficiency kitchen does the job, while a through wall A/C sleeve and large storage closet complete the space -just waiting for your personal touch. 140 Claremont is a prewar elevator building located on a lovely, quiet, tree-lined street close by Columbia University, Barnard College, and the Manhattan School of Music. Sakura Park is across the street, with Riverside Park' s tennis courts and Grant' s Tomb nearby. The 1 train is easily accessible, and the surrounding blocks are filled with a plethora of eclectic shops and restaurants. The co-op offers bike storage, a communal laundry room, and fantastic live-in super. Co-purchasing, guarantors, and gifting are allowed, as is unlimited subletting after two years of residency.
- Type:
- Apartment
- Sq.Ft.:
- n/a
- Status:
- Active
- Beds:
- n/a
- Year built:
- 1927
- Baths:
- 1.00
- MLS#:
- RPLU-5123195962
ADDITIONAL INFORMATION
Residence 1020 is elegant, modern, and upgraded apartment with spectacular views of East River, Manhattan skyline and lush green park with beautiful landscape in front of the building.Facing South, this home has an abundance of natural sunlight.The space is immaculately designed and highly functional. There's plenty of storage with spacious closets, cabinets, shelves, and custom-built wardrobe system equipped with motion-sensor accent light that turns off automatically. Friedrich WallMaster Through-The-Wall Air Conditioner has remote control.There's perfectly set up home office to keep all documents and gadgets together for productive work. With smartly configured and easy to use queen size murphy bed, the apartment can be easily transformed from spacious living room to comfortable bedroom. The bathroom with large tasteful tiles in natural colors and glass sliding doors has stylish, spa-like ambiance.The kitchen has full size LG refrigerator, build-in electric cooktop, custom built pantry, multiple floor-to-ceiling cabinets, wine storage, a large sleek granite counter with 2 comfortable bar stools. It makes an ideal place to cook meals, entertain and enjoy your favourite drink with a spectacular view.The sun terrace in the building is not only most beautiful and largest rooftops in Midtown, but in all of New York.It offers breath-taking 360-degree panoramic views of Manhattan, East River and UN Headquarters, modern patio furniture including tables and sunbed, well maintained herbal / flower garden and even high-speed Wi-Fi connection.Prospect Towers is full service, 24-hour doorman building with elevators, laundry room, bike storage, additional storage lockers available for rent, outstanding live-in super, friendly staff, and excellent financials. It has been home to numerous celebrated residents and was featured in many films and TV shows.There's an easy access to Central Park, Chelsea, and every part of the city as the building is close to subways, busses, Grand Central Terminal, East River Ferry, and FDR. Conveniently located, it's close to top restaurants and wine bars, shops, world class hotels, Theatre District, Embassies and Art Galleries with numerous culturally exciting events, entertainment, and nightlife. There are two Whole Foods (at Bryant Park & 57th St) and Trader Joe within a short walking distance. Residents have exclusive access to Fitness Centre at 5 Tudor City Place for a small monthly fee. Maintenance includes electricity, heat, hot water, and all taxes. Apartment is in move in condition as a perfect starter home or pied-a-terre.
$10,500,000
111 Wooster St Unit PHBC New York, NY 10012
- Type:
- Duplex
- Sq.Ft.:
- 3,530
- Status:
- Active
- Beds:
- 5
- Year built:
- 1891
- Baths:
- 4.00
- MLS#:
- RPLU-5123187897
ADDITIONAL INFORMATION
Transform Your Dream Home in Prime Soho! Seize this unparalleled opportunity to create your ideal living space by merging two extraordinary duplex penthouses or enjoy them separately for your personal use or investment. These stunning side-by-side penthouse duplexes feature multi-level outdoor terraces that can be seamlessly combined, offering access from the two primary suites. Revel in breathtaking views of the Empire State Building, Freedom Tower, and other iconic city landmarks. Envision a lifestyle of unparalleled sophistication with seamless indoor-outdoor living in one of Soho's most sought-after locations. Each home boasts a private two-level outdoor oasis, recently upgraded with custom benches and irrigated planter boxes. This creates a sublime setting perfect for alfresco dining, hosting elegant gatherings, or simply savoring a serene retreat amidst the city's dynamic pulse. Discover the ultimate blend of modern elegance and timeless charm in the newly constructed and gut renovated PHC. Immerse yourself in the beauty of exposed brick walls that add character and warmth, complemented by a stunning custom steel and wood staircase that's as functional as it is breathtaking. Experience culinary excellence with Reform kitchen cabinetry, designed to inspire your inner chef, paired with top-of-the-line Bosch appliances for a seamless cooking experience. The sleek Dekton countertops offer unparalleled durability and style, while the Porcelanosa flooring and tiles elevate every room with their sophisticated design. Let natural light flood your living space through Velux skylights, enhancing the open, airy feel of your home. Embrace a lifestyle of luxury and innovation where every detail has been meticulously crafted to perfection. Penthouse B dazzles with its pristine white brick walls and chic urban flair, complemented by top-of-the-line appliances in the Boffi kitchen. Culinary enthusiasts will adore the Sub-Zero full-size wine cellar, double oven, built-in coffee station, and Gaggenau cooktop with an elegant hood-transforming every meal into a gourmet experience. Both Penthouses promise an exceptional lifestyle at 111 Wooster Street, transcending the ordinary with its blend of modern elegance and timeless allure. Immerse yourself in the vibrant local culture, with renowned restaurants, chic cafes, boutique shops, cultural landmarks, and convenient public transportation all just steps away. Experience the epitome of luxury living in Soho-where sophistication meets artistry at 111 Wooster Street. With only 15 exclusive residences, enjoy privacy and exclusivity in a building that truly captures and elevates the essence of Soho. Nearby amenities include Equinox, Physique 57, and Bliss Spa, all just around the corner. Don't miss your chance to make this unparalleled residence your own.
$1,200,000
87 Cooper St Unit 1R New York, NY 10034
- Type:
- Duplex
- Sq.Ft.:
- 1,448
- Status:
- Active
- Beds:
- 2
- Year built:
- 2023
- Baths:
- 2.00
- MLS#:
- RPLU-5123166638
ADDITIONAL INFORMATION
Introducing 87A Cooper Street - a 5 story elevator boutique condominium with 8 residential units, storage cellar, and first level commercial space. The facade is sleek and modern and features a juxtaposition of glossy black and classic grey stone. Balconies are available for select units, and there is a sweeping common roof deck for all residents to enjoy. Residence 1R is a 2 bedroom, 1.5 bath duplex featuring a massive outdoor green space and downstairs open-concept office / media room. All throughout the unit you will find airy and roomy spaces, wide plank flooring, and abundant natural light. The residence opens onto the kitchen / living room area which is thoughtfully configured to allow a natural flow between spaces. This makes entertaining a breeze whilst keeping the home intimate and cozy. Custom wooden cabinets and classic vertical tile work create a warm and clean aesthetic in the kitchen, and the modern stainless steel appliances will delight any home chef. The package includes a Fisher & Paykel French door refrigerator, Beko dishwasher, and Frigidaire electric cooktop and microwave. Two sizable bedrooms flank the main living space offering both privacy and convenience. The bathroom on this level is beautifully outfitted with herringbone tile, a floating vanity, and a glorious rain shower head. Calming, neutral tiles and warm woodwork on the vanity set the aesthetic of the space and shiny fixtures add a touch of sparkle.Heading downstairs you have a mixed purpose bonus room that can function easily as a huge home office, media room, or home gym. A full bath with a shower completes this level. The real showstopper of 1R, however, is the glorious rear yard. This verdant oasis is large enough to accommodate any configuration of outdoor furniture and is the perfect spot to enjoy a cool beverage during the warmer months or a cozy fire during the winter.Located in Southeastern Bushwick, 87A Cooper Street is surrounded by greenspace and exciting retail and dining options. Maya Fusion Cafe, Salud Bar & Grill, and Purgatory are all nearby as are Double Dutch art gallery, Sonder Apparels, and Moe Sports. 87A Cooper is also located proximal to the Chauncey Street J Z lines and the Wilson Avenue L line.
$7,195,000
812 5th Ave Unit 10A New York, NY 10065
- Type:
- Apartment
- Sq.Ft.:
- n/a
- Status:
- Active
- Beds:
- 4
- Year built:
- 1963
- Baths:
- 4.00
- MLS#:
- RPLU-5123164150
ADDITIONAL INFORMATION
Unmatched Luxury at 812 Fifth Avenue, Apartment 10A Discover unparalleled sophistication and versatility in Apartment 10A at 812 Fifth Avenue, where the potential to craft a sprawling 4-bedroom, 4.5-bathroom residence awaits. Currently configured as a 3-bedroom, 3.5-bathroom home, complete with a dining area and a serene library, this apartment offers seamless flexibility to convert into a larger residence while maintaining its elegance and charm. Exquisite Renovation and Breathtaking Central Park Views This meticulously renovated seven-room masterpiece spans approximately 2,830 square feet, with all main rooms offering breathtaking direct views of Central Park. Positioned in a prestigious full-service, white-glove building, Apartment 10A offers a grand lifestyle in the heart of Manhattan. The residence showcases an expansive living room, library, and primary bedroom, each oriented to capture the sweeping views of Central Park through oversized windows. The sunlight streams in from dawn to dusk, creating a bright and airy ambiance that perfectly complements the timeless, high-end finishes throughout. Luxurious Interior and Impressive Layout As you step into the grand 14-foot entrance gallery, adorned with marble floors and a sophisticated trayed ceiling, you're immediately captivated by the scale and elegance of this home. The gallery leads into a spectacular 25-foot living room, where a wall of windows provides unobstructed panoramic views of Central Park, offering a serene and picturesque setting. Adjacent to the living room is the 24-foot library (which converts nicely into an additional bedroom), where custom wood bookshelves line the walls, creating an intimate yet grand space perfect for reading or unwinding with Central Park as your backdrop. The formal 20-foot dining room, facing east, is a sunlit oasis with striking city views-ideal for hosting dinner parties and family gatherings. Future Potential With the ease of conversion, this already impressive residence can be reimagined into a spacious 4-bedroom, 4.5-bathroom home, offering even more flexibility for family living or entertaining on a grand scale. The potential to combine rooms or adjust the layout creates an extraordinary opportunity to design your dream apartment. Premier Fifth Avenue Living Located in one of the most exclusive cooperative buildings on Fifth Avenue, 812 Fifth Avenue offers an exceptional living experience. Built in 1963, this intimate building features only 30 residences, ensuring privacy and personalized service. Residents enjoy white-glove services, including full-time doormen, elevator attendants, and a live-in resident manager. Additional amenities include a central laundry room, private storage, and easy access to world-renowned Madison Avenue shopping, Michelin-starred restaurants, and nearby cultural landmarks like museums and theaters. Don't miss the rare opportunity to create your dream home in this prestigious location on Fifth Avenue, with direct Central Park views and unrivaled luxury. Schedule a private viewing of Apartment 10A today and envision the possibilities for your perfect Manhattan residence!
$2,250,000
111 W 56th St Unit 41G New York, NY 10019
ADDITIONAL INFORMATION
Immediate Occupancy This intimate 803 square foot, two-bedroom, two-bathroom residence designed by Thomas Juul-Hansen, features an open-living concept with floor-to-ceiling windows displaying scenic Manhattan skyline views. Entering through a European oak entry door, the home opens to a sophisticated kitchen featuring super-white quartzite countertop and island, bronze and tinted mirror glass backsplash, white oak cabinetry in a matter lacquer finish and fluted mirrored glass, and white oak paneled walls. An elegant Miele appliance suite includes a refrigerator and freezer, induction cooktop with fully vented hood, wall and speed ovens, and dishwasher. A marvel wine refrigerator stylishly complements the Miele appliance package. An undermounted Kraus sink is outfitted with a custom-designed chrome faucet. The kitchen leads into an airy living room with refined detailing by Thomas Juul-Hansen throughout and 7" European oak flooring. The primary bedroom suite features an elegant primary bathroom with Greek Bianco Dolomiti stone vanity and backsplash and Turkish Fiore di Bosco stone walls and flooring, and polished nickel Waterworks fixtures. The secondary bathroom is appointed with Turkish Cristalo Pearl walls, Turkish Giselle Gray stone vanity and flooring and polished nickel Waterworks sink and fixtures. Each residence features a Miele washer and vent-less dryer and a 4-pipe fan coil HVAC system with zoned climate control for year-round control. ONE11 Residences at Thompson Central Park places New York City energy at your feet and refined Thomas Juul-Hansen interiors in your home. Centrally located and nestled atop the new Thompson Central Park hotel, the building features 99 one and two bedroom condominium residences and penthouses. A collection of premium amenities and services include a 24-hour attended lobby featuring onsite restaurants and full-service bar, private lounge, fitness center, private storage, and full access to Thompson's world-renowned concierge and lifestyle experience. Exclusive Sales & Marketing Agent: Douglas Elliman Development Marketing. The complete offering terms are in an offering plan from sponsor, Parker57 LLC, c/o GFI Capital Resources Group, INC., 140 Broadway, 41st floor, NY, NY 10005, under New York State department of law file no. CD22-0055.
- Type:
- Apartment
- Sq.Ft.:
- 500
- Status:
- Active
- Beds:
- n/a
- Year built:
- 1931
- Baths:
- 1.00
- MLS#:
- RPLU-33423192188
ADDITIONAL INFORMATION
Beautiful Sunny South Facing Studio in Beekman! First Offering 319 E 50th apt 3D $379,000 Maintenance: $1,142 This south facing low floor studio gem overlooks a quiet tree line street in the heart of Beekman. It is located in a charming prewar full-time attended elevator building. It boasts hardwood floors and a grand open kitchen with granite countertops and stainless steel appliances. It is a unique layout and features exposed brick, lovely arched doorways and high beamed ceilings. There is a gracious entry foyer and also a dressing alcove. This generous layout affords great living space for a separate sleep area, a work from home area as well as dining and living. 319 East 50th Street is a lovely prewar attended elevator building with an excellent staff, laundry facilities and is pet-friendly. It is close to many great area restaurants including Smith's and La Pecora Bianca and many more Beekman/ Sutton fabulous restaurants. It is so convenient to uptown and downtown making it a classic Manhattan abode. Pied a terres, co-purchasing and gifting is allowed. There is a current monthly assessment of $112.92 until 12/31/2024
- Type:
- Apartment
- Sq.Ft.:
- 1,150
- Status:
- Active
- Beds:
- 2
- Year built:
- 1938
- Baths:
- 2.00
- MLS#:
- RPLU-33423169001
ADDITIONAL INFORMATION
This distinguished Georgian Revival building, situated in the coveted Upper East Side, was constructed in 1939 and upgraded in 1984. Nestled quietly at the rear of the building and overlooking the serene gardens of East 87th Street brownstones, residence 2D offers a tranquil retreat with northern exposure. Residence 2D features two spacious bedrooms, two full bathrooms, and a generously sized kitchen, providing a perfect canvas for either immediate move-in or a thoughtful renovation to suit your vision. Upon entering the residence, you are greeted by a generous gallery and built-in armoire. The expansive eat-in, windowed kitchen boasts maple cabinetry with elegant glass-paneled doors on one side, complemented by oak flooring. Recently upgraded with new stainless-steel appliances, the kitchen and gallery opens to a sunken living room via the gracious curves of an arched entry. Both the living room and bedrooms are adorned with original hardwood floors, preserving the timeless charm of the residence. The primary bedroom offers two large, deep closets, two windows, and a dedicated vanity area with additional closet space. The primary bathroom is a work of art, featuring walls adorned with decorative tiles inspired by Henri Matisse and a deep soaking tub. The second bedroom is equally well-appointed, with a sizable closet and an en-suite bathroom with a shower. Located less than a block from Carl Schurz Park along the East River at East 86th Street and East End Avenue, this residence provides easy access to a wealth of outdoor amenities. Enjoy the English gardens of Yorkville Park, the John Finley Esplanade for riverfront strolls, playgrounds, dog parks, and courts for basketball and pickleball. The neighborhood hosts a variety of community events, including a fall art fair, plant sales, summer concerts, movies, and holiday caroling. The Yorkville area is exceptionally well-connected, with convenient access to the Q, 4, 5, and 6 trains, the M86 crosstown bus, and multiple bus lines along First, Second, Third, and Lexington Avenues. Nearby, you'll find Fairway, Whole Foods, farmers' markets, and Barnes & Noble. Buy Side Commission: 3%. Amenities include: Storage unit that conveys with the sale Bike storage Pet-friendly policy Live-in superintendent Doorman service (7 days a week, 3 p.m. to 10 p.m.) Laundry is permitted in-unit Laundry facilities in the basement as well
$1,100,000
49 E 86th St Unit 16B New York, NY 10028
ADDITIONAL INFORMATION
Gracious, charming, and bright 2 bedroom, 1.5 bath pre-war home. The entry leads to a spacious west-facing living room with beautiful herringbone floors and an open city view. The eat-in galley kitchen has a half bathroom and a large window facing west. Down the hall, to the left of the entry, is the spacious primary bedroom. The corner second bedroom has a wrap-around balcony with glass door leading out. A large tile bathroom divides both bedrooms. Bring your designer to create the home of your dreams. Located in Carnegie Hill, one block to Central Park, it is the perfect location for wonderful shopping, easy transportation, and great restaurants. This is a full- service luxury boutique building with doorman and live-in resident manager. Pets are permitted with Board approval. Current monthly assessment is $424.90 until May, 2025. 2% flip tax.
$1,725,000
205 E 59th St Unit 14A New York, NY 10022
- Type:
- Apartment
- Sq.Ft.:
- 1,122
- Status:
- Active
- Beds:
- 1
- Year built:
- 2003
- Baths:
- 2.00
- MLS#:
- RPLU-1032523196020
ADDITIONAL INFORMATION
Light and views await in this high floor corner 1 bedroom, 2 bathroom home featuring three sunny exposures and stunning views of the iconic 59th Street Bridge and the downtown Manhattan skyline. An entryway welcomes residents into the sun-soaked home, complete with two private balconies and oversized windows, maximizing light and offering breathtaking city views. The expansive, sun-filled living space boasts a gas fireplace, and features a large balcony with stunning North and East exposures. The great room opens into the kitchen and dining area, accommodating gracious living and formal entertaining alike. The windowed chef's kitchen is appointed with stone countertops, ample designer cabinetry and top-of-the-line stainless steel appliances. The gracious master bedroom suite boasts white lacquered built-in cabinets, ample closet space and a separate windowed home office area that leads to your own private balcony. The spa-like master bathroom showcases marble walls and countertops, a beautiful marble soaking tub and a luxurious shower. A signature powder room conveniently situated off the entry, in-unit washer and dryer, a large coat closet, and central AC complete the spectacular home. 205 East 59th Street is a white-glove full-service condominium, located in the heart of the city and few blocks from Central Park. The building amenities include a 24-hour doorman and concierge, large fitness center, outdoor yoga/pilates spaces, sun-drenched garden terrace, a private dog park, laundry and storage rooms. Enjoy world class shopping and dining, a short stroll to Central Park, and convenient transportation all right outside your door.
$16,900,000
1010 5th Ave Unit 2ADE New York, NY 10028
- Type:
- Apartment
- Sq.Ft.:
- 6,000
- Status:
- Active
- Beds:
- 7
- Year built:
- 1928
- Baths:
- 7.00
- MLS#:
- PRCH-35194486
ADDITIONAL INFORMATION
MINT 5 BEDROOM ON FIFTH Rare Offering. A grand 16 room, 6,000 square foot* home with a luxurious, over-sized Primary Suite, 6 additional Bedrooms, 5 full baths and two half baths. Located on the third floor of Frederick French’s 1928 masterpiece, this Pre-War, Triple Mint prize is located at the corner of 82nd St and Fifth Avenue. A beautifully proportioned home with high ceilings and beautiful outlooks. It has been completely and beautifully gut renovated by Clark Construction, New York’s premiere luxury contracting company. No detail has been overlooked in this top of the line renovation. One enters the Foyer leading to a grand, marble Gallery with coffered ceilings and beautiful architectural moldings. The Gallery leads to a magnificent oversized Living Room with large windows looking out upon beautiful Townhouses . The Living Room leads to a large formal Dining room and Library. The Primary Suite offers over 1,000* square feet of space with a luxurious Bathroom and two Dressing Rooms a Study and a private entry. Five additional Bedrooms and three Full Baths face 5th Ave. The home boasts a Chef's Kitchen and a beautifully paneled Entertaining Bar. Two Storage Units convey with this home. Simply, this offering is the ultimate in Manhattan Living. 1010 Fifth Avenue is an esteemed co-operative situated along 5th Avenue and a beautiful quiet side street with historic Townhouses. The highly regarded staff includes a full-time doorman, porters, elevator operators and a resident superintendent. Located near the world's finest museums, schools, boutiques and restaurants. This exceptional building also offers a beautiful fitness center for building residents. Pet's and Pied-a-Tiers welcome. 40% financing. 2% flip tax payable by buyer. * measurements are approximate based on floor-plan measurement calculations.
IDX information is provided exclusively for consumers’ personal, non-commercial use, that it may not be used for any purpose other than to identify prospective properties consumers may be interested in purchasing, and that the data is deemed reliable but is not guaranteed accurate by the MLS. Per New York legal requirement, click here for the Standard Operating Procedures. Copyright 2024 Real Estate Board of New York. All rights reserved.
New York Real Estate
The median home value in New York, NY is $1,225,000. This is higher than the county median home value of $756,900. The national median home value is $338,100. The average price of homes sold in New York, NY is $1,225,000. Approximately 30.01% of New York homes are owned, compared to 60.51% rented, while 9.48% are vacant. New York real estate listings include condos, townhomes, and single family homes for sale. Commercial properties are also available. If you see a property you’re interested in, contact a New York real estate agent to arrange a tour today!
New York, New York has a population of 8,736,047. New York is less family-centric than the surrounding county with 27.28% of the households containing married families with children. The county average for households married with children is 28.9%.
The median household income in New York, New York is $70,663. The median household income for the surrounding county is $67,753 compared to the national median of $69,021. The median age of people living in New York is 37.3 years.
New York Weather
The average high temperature in July is 84.2 degrees, with an average low temperature in January of 26.1 degrees. The average rainfall is approximately 46.6 inches per year, with 25.3 inches of snow per year.
