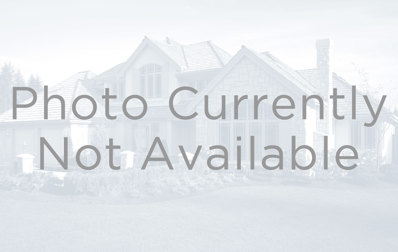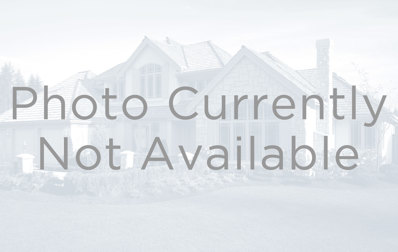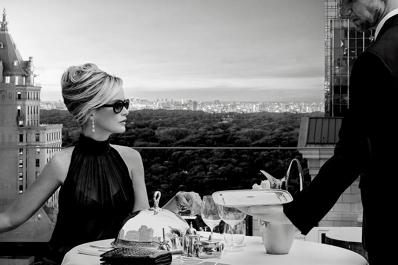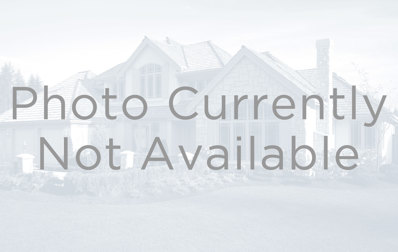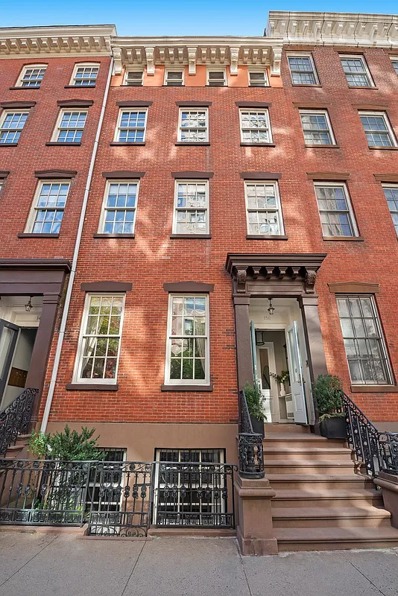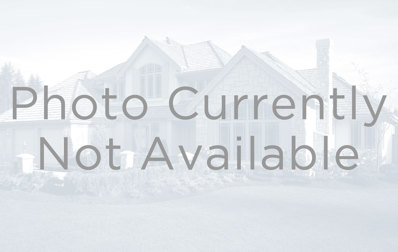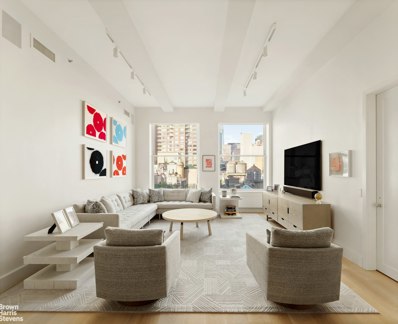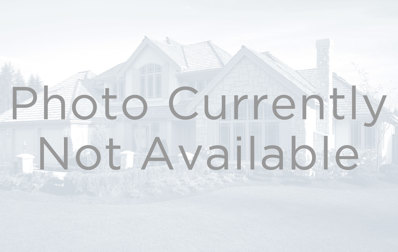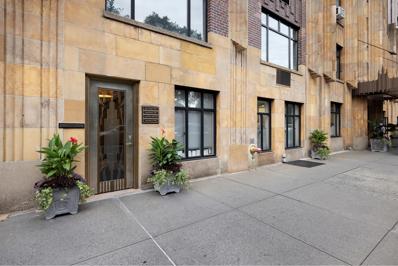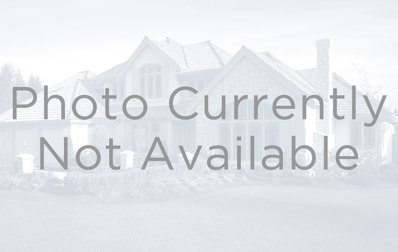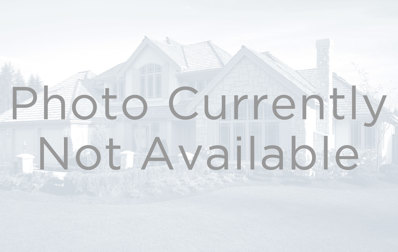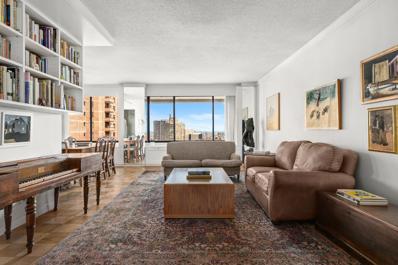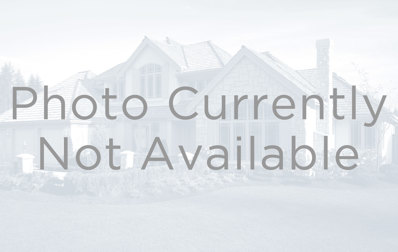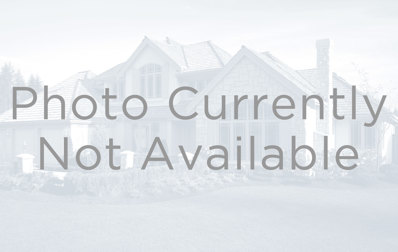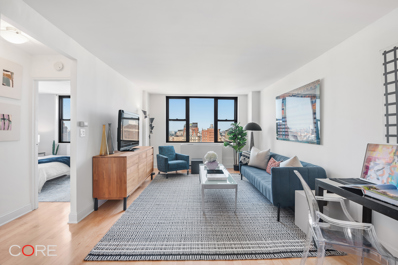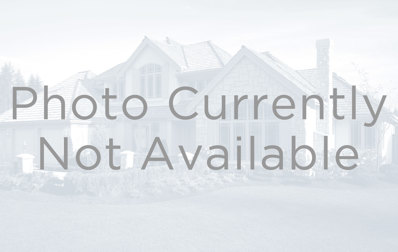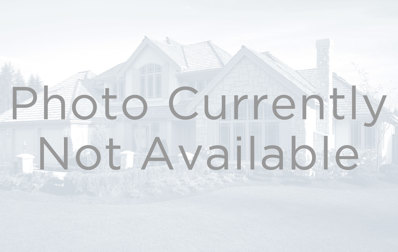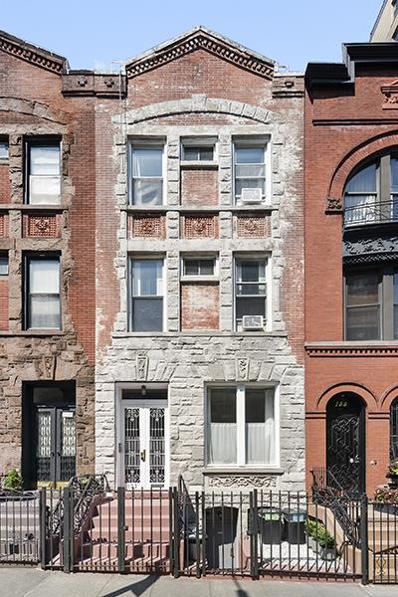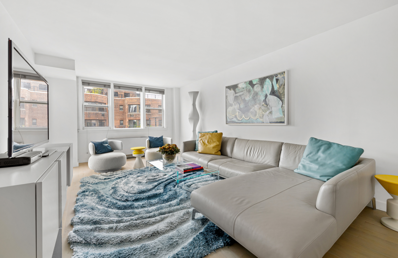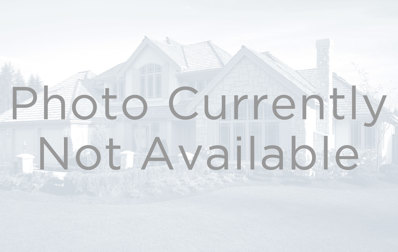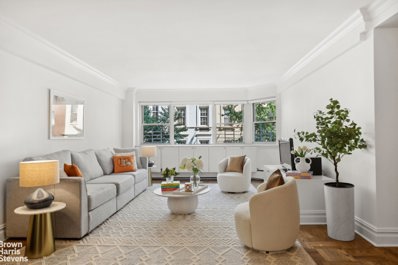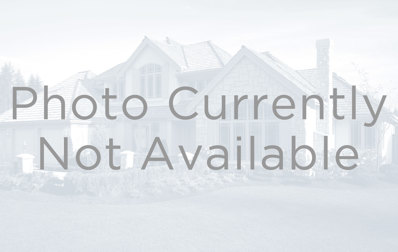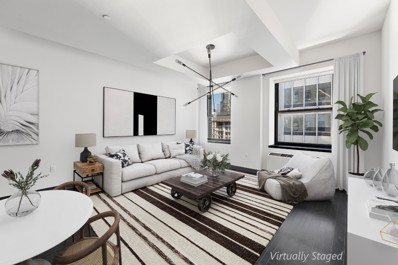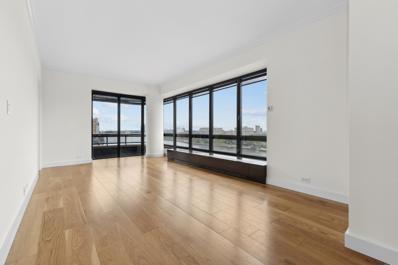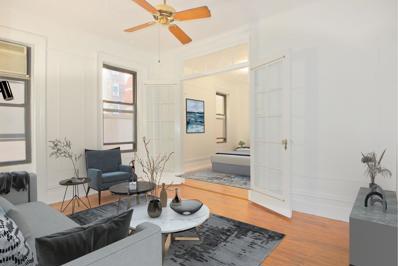New York NY Homes for Sale
$2,188,000
250 E 53rd St Unit 1001 New York, NY 10022
- Type:
- Apartment
- Sq.Ft.:
- 1,576
- Status:
- Active
- Beds:
- 2
- Year built:
- 2006
- Baths:
- 3.00
- MLS#:
- COMP-166834707107437
ADDITIONAL INFORMATION
Entering into the luxurious sunlight of this south facing two bedroom, 2 1/2 bath apartment in the Veneto luxury condominium. With modern elegance and stunning views of the Chrysler building, this home office is sophisticated living experience. You will find an expensive living room with 9 foot ceilings and plenty of wall space for your art collection. The brand new hardwood floors, and a touch every refinement, while the separate dining area or den provides versatility for your lifestyle. . The apartment is two bathrooms in the powder room, as well as a Milli washer dryer and individually controlled havoc, cooling and heating in each room. The chefs kitchen is out with top-of-the-line appliances, including a Viking, gas range, subzero refrigerator, Bosch, dishwasher, wine, cooler, garbage, disposal, And custom walnut cabinetry. The primary suite, office of wall, closets, and a spacious walk-in closet along with the window window marble bathroom, en suite featuring double sink INC the second bedroom is also generously sized and it has his own window marble bathroom . Is the ultimate luxury living with the 24 hour doorman concierge, resident manager, fitness center and a lounge with a full kitchen for entertaining. Building also a Gino Gardens Terrace, children’s playroom storage and on site parking garage for added convenience. Conveniently located in prime Midtown East, the Veneto, opus proximity to Central Park, Madison Avenue shopping, find diving, museum, galleries, and transportation options. Whether you seek a full-time residence with the perfect pet this pet friendly building has everything you need for exceptional living experience.
- Type:
- Apartment
- Sq.Ft.:
- n/a
- Status:
- Active
- Beds:
- 1
- Year built:
- 1917
- Baths:
- 1.00
- MLS#:
- COMP-169369762682776
ADDITIONAL INFORMATION
Living large in a tastefully renovated one bedroom home at the Hotel des Artiste, an iconic coop with amenities not often available in prewar buildings. Enjoy the comforts of a well designed living/dining space and an open kitchen featuring granite countertops, gray glass subway tiles, and custom cabinetry outfitted with a GE Profile range and dishwasher as well as a double drawer refrigerator/freezer. The bedroom holds has a large California-style closet. The renovated bath is beautifully done with a gray basket-weave floor and subway tiles.The apartment can be purchased fully furnished at an additional cost. Pied-a-terres and pets are welcome. The Hotel des Artistes is a full service cooperative offering full-time concierge and elevator operator, a swimming pool, a squash court with a basketball hoop, two workout rooms as well as a charming high-walled roof deck. The Leopard at the des Artistes offers romantic outdoor and indoor dining as well as room service — all at a discount for des Artistes residents. Ideally located on Manhattan’s Upper West Side, the Hotel des Artistes is close to the nature of Central Park, the cultural events of Lincoln Center and boutique shopping and popular dining on Columbus Avenue. Built in 1917 as a home for artists, the Hotel des Artistes is a majestic 18-story building with a Gothic-style facade featuring charming gargoyles of painters, sculptors and writers. Designed by the architect George Mort Pollard, the building has been home to many of the famed and illustrious, including Noel Coward, Isadora Duncan, writer Fannie Hurst, Alexander Woollcott, Norman Rockwell and Joel Grey.
$8,995,000
685 5th Ave Unit 17A New York, NY 10022
- Type:
- Apartment
- Sq.Ft.:
- 1,304
- Status:
- Active
- Beds:
- 2
- Year built:
- 2022
- Baths:
- 3.00
- MLS#:
- RPLU-5123196364
ADDITIONAL INFORMATION
Introducing Mandarin Oriental Residences, located on Fifth Avenue, just steps away from Central Park. LIVE in unparalleled luxury. Step into a world of refined elegance and Mandarin Oriental service, where every detail has been meticulously crafted to create a sanctuary of comfort and sophistication. Each fully furnished and appointed residence is designed to provide the perfect balance of functionality and aesthetics. DINE with extraordinary culinary experiences. Curated by world-renowned chef Daniel Boulud. From intimate meals in the privacy of your own residence to unforgettable gastronomic adventures at Boulud Priv , your taste buds will be treated to an exceptional journey of flavors. RELAX in an oasis of tranquility that transcends your expectations. Mandarin Oriental Residences Fifth Avenue's indulgent amenities were designed to embrace and enhance your wellbeing and provide you with ultimate relaxation. Enjoy your lavish spa, the rooftop pool overlooking Central Park, and the state-of-the-art fitness center outfitted by Technogym. EXPERIENCE the privileges of the rooftop, a residents-only club, where Mandarin Oriental delivers a haven of exclusivity and personalized service. Delight in a world where your every need is catered to and where an attentive Mandarin Oriental staff anticipates your desires. Welcome to Mandarin Oriental Residences, Fifth Avenue. The complete terms are in an offering plan available from the Sponsor (File. No: CD19-0040)
$6,500,000
344 W 84th St Unit PH New York, NY 10024
- Type:
- Apartment
- Sq.Ft.:
- 2,677
- Status:
- Active
- Beds:
- 4
- Year built:
- 1910
- Baths:
- 4.00
- MLS#:
- COMP-167758277529586
ADDITIONAL INFORMATION
This stunning 4-bedroom, 3 full and 1 half bath residence blends 2,677 square feet of luxurious living space with exceptional outdoor space, featuring a 102 square foot kitchen terrace and a 334 square foot rooftop terrace. Designed with entertaining in mind, the main floor showcases a grand kitchen adorned with Calacatta Viola marble, Molteni cabinetry, Waterworks fixtures, Gaggenau appliances, and one of the largest islands you will see built into a modernized brownstone floorplan. The kitchen terrace offers the perfect setting for morning coffee or evening cocktails. Beyond the custom-built archway, you'll find expansive dining and living rooms that epitomize the elegance of full-floor brownstone living, complete with panel and crown moldings that add timeless charm. A powder room with a handcrafted Jade Crystal stone vanity provides convenience for guests while leaving a lasting impression. The second floor is home to a spacious primary suite overlooking the rear yard, with two additional bedrooms at the rear with southern exposure. The primary bathroom is a sanctuary, featuring a dual vanity in Arabescato Turquoise polished marble, a rain shower room clad in Alaska White marble, a 5-foot spa-like soaking tub, a separate water closet for enhanced privacy, and Waterworks fixtures throughout. Radiant heat warms the Nero Marquina marble flooring, adding a touch of luxury. Two additional bedrooms overlook the garden in the backyard and share a skylit bathroom that fills the shower with natural light. A convenient washer/dryer closet completes this bedroom level. Crowning this modern urban oasis, the penthouse studio features an architecturally stunning curved staircase leading to a spacious bedroom suite with a full bathroom and sunlit rooftop terrace. Perched atop a historic brownstone, this space is ideal for a luxury home office with private outdoor access, separate from the rest of the home. The Penthouse residence at 344 West 84th Street masterfully blends classic elegance and contemporary luxury alongside substantial private outdoor space, all within a historic brownstone - a truly exceptional find in the Upper West Side. THE COMPLETE OFFERING TERMS ARE IN AN OFFERING PLAN AVAILABLE FROM SPONSOR: EAGLE STREET DEVELOPMENT 3, LLC, 115 W 30TH STREET, SUITE 709, NEW YORK, NY 10001 FILE NO. CD24-0010.
$7,999,000
148 Waverly Pl Unit A New York, NY 10014
- Type:
- Triplex
- Sq.Ft.:
- 3,417
- Status:
- Active
- Beds:
- 4
- Year built:
- 1890
- Baths:
- 4.00
- MLS#:
- RPLU-1433723196602
ADDITIONAL INFORMATION
Experience the ultimate in West Village townhouse/condo living w/o the astronomical price tag! Occupying three full-width floors of an almost 23' wide townhouse, Apt. AC operates with all the bells and whistles of a single-family home with two private entrances, a 1061SF private garden, 3417SF of living space including 4 bedrooms, 3 full bathrooms, 2 half baths and 4 fireplaces AND enjoys the benefits of a well-managed condo with a dedicated super and low monthlies. The parlor level is beyond spacious, boasting 11' ceilings, two fireplaces and even a half bath. It is set-up for exceptional entertaining with 9' French doors leading to your private balcony with steps down to your landscaped back yard. The garden level is the heart of the home with a beautiful chef's kitchen open to the large dining area and sizable den with fireplace for everyone to enjoy special nights-in. There is an additional half-bath and bedroom with en-suite bath on this level with a private entrance and direct access to the thoughtfully curated garden with all native plantings. Relax amidst your landscaped oasis with the red oak trees, witch hazel, flame azaleas, black elderberry, Carolina jessamine and many other local plantings. The upper level is both private and serene with a generous south facing, primary suite with its own cozy fireplace, double-vanity, spa-like bathroom, and two closets including one walk-in. Two additional bedrooms, a full bathroom and vented washer/dryer complete this floor. 148-150 Waverly Place is an 8 unit condo spread across two combined Greek Revival townhomes between Gay and Grove Streets. All other residents enter through the 148 side allowing 150 Waverly, Apt. AC to feel like its own private house. Come see this truly unique and special home today!
$1,695,000
11 5th Ave Unit 3E New York, NY 10003
- Type:
- Apartment
- Sq.Ft.:
- n/a
- Status:
- Active
- Beds:
- 1
- Year built:
- 1955
- Baths:
- 1.00
- MLS#:
- COMP-166887345563136
ADDITIONAL INFORMATION
Welcome to Residence 3E at The Brevoort - a beautifully renovated one-bedroom, one-bathroom home that combines modern sophistication with an expansive open floor plan designed to maximize space and light in one of lower Fifth Avenue’s most distinguished co-ops. Step into a welcoming space where the gourmet kitchen seamlessly flows into the spacious living room and separate dining area, all bathed in natural light from extra-wide, south-facing windows. The chef’s kitchen is an artful blend of function and style, with custom white lacquer cabinetry, Caesarstone countertops, and top-tier appliances, including Subzero and Bosch. A chic bar area with extended millwork and a wine fridge completes the setting, which is ideal for entertaining. The serene bedroom comfortably accommodates a king-size bed and additional furniture, boasting two large customized closets and Citi-Quiet windows. The bathroom is adorned with Carrera marble, Toto fixtures, and a rain shower. Additional highlights of this exceptional home include an in-unit Bosch washer/dryer, abundant closet space throughout, and stylish built-in HVAC covers that double as extra storage. Located on the coveted Gold Coast of Greenwich Village, The Brevoort is widely regarded as one of the most sought-after co-ops in the city. This pet-friendly, elevator building offers an array of amenities, including a 24-hour doorman and concierge service, a resident manager, a grand lobby with gardens, a convenient circular driveway, a lobby-level gym, a parking garage, a bike room, and on-site laundry facilities. Pieds-a-terre, co-purchasing, and gifting are permitted, and pets are welcome. The building has recently undergone upgrades with numerous eco-friendly green features, such as new windows and supplemental emergency power. The proximity to various public transportation options, including the A/C/E, B/D/F/M, 4/5/6, N/Q/R, 1, and L trains at Union Square, West 4th Street, and Astor Place stations, ensures convenient commuting.
$4,395,000
15 E 26th St Unit 12E New York, NY 10010
- Type:
- Apartment
- Sq.Ft.:
- 2,080
- Status:
- Active
- Beds:
- 3
- Year built:
- 1912
- Baths:
- 4.00
- MLS#:
- RPLU-63223187841
ADDITIONAL INFORMATION
XXX MINT 2,080 3 BEDROOM+DINING DREAM LOFT Spectacular XXX Mint super spacious 3 bedroom 3 .5 bath move-in ready loft with soaring 12 foot ceilings! Light pours into every room with open city views. This one of a kind home is rarely available in the highly desirable 15 Madison Square North, a full service luxury Condominium with Madison Square Park right outside your front door!. As you enter you are immediately hit with the immense space of the "Great Room" with it's soaring 12 foot ceilings, oversized windows, and fabulous living/ dining and kitchen combo. The Chef's kitchen is impeccably outfitted with State of the Art Stainless Steel Appliances featuring a new Wolf induction stove, vented hood, marble countertops, Subzero, Meile and plentiful storage space designed by Arcilinea. A generous dining island completes the perfect kitchen. There is easily room for a table of 10 in the dining area and a stunner of a living room that can house all the seating you desire for entertaining. The master wing has a fabulous customized to the hilt walk in closet and another wall of custom outfitted closets to house any size wardrobe. The stunning spa bathroom is clad in Bianco Dolomiti marble with custom Kallista fixtures. A long double vanity sink, an oversized deluxe walk in shower and a separate soaking tub make for a bathroom truly built for two! The full sized 2nd and 3rd bedroom are beautifully outfitted with custom built cabinetry and custom closets - one having an interior private bathroom and the other with easy access to a bathroom right outside its door. There is also a stunning half bath off the foyer entry for guests and a full sized separate laundry room! A plethora of closets throughout and plentiful storage in elegant, cleverly hidden custom cabinetry. Beautiful plank hardwood floors throughout , new electric, custom lighting, central a/c, motorized shades, new molding etc. No stone has been left unturned. This is a "smart' home so you can pull your shades up or down, turn the music or TV on or adjust the temperature etc. on your phone so all is set for your arrival home. For your comfort, listening and entertainment pleasure included are the finest Audio Visual systems including a Creston lighting system, concert hall grade Creston and KEF in wall and ceiling speakers, Totem Sound Bar and in wall speakers, Anthem Surround Sound Speakers, a dedicated A/V closet with servers and corporate grade Wi-Fi, HVAC system for your personal year round temperature control and too much else to mention! Wine Storage conveys with the apartment. 15 Madison Square North is an elegant pre-war neoclassical building built in 1912 and converted to a condominium in 2008. Offering white glove service to its residents with a doorman, concierge and full time super. Amenities include a beautifully landscaped rooftop terrace, a 2-story gym, a fabulous playroom, private wine storage and tasting room for your private events and a bike room. This unit comes with a personal storage unit. Pet friendly & Pied a terre friendly! Perfectly situated across from the iconic Madison Square Park that features playgrounds and the best dog runs in the city. This is one of the most desirable neighborhoods of Manhattan close to major transportation (6, N, R, W, M trains, the PATH + multiple bus lines), Eataly, Whole Foods, upscale shopping and the great restaurants and eateries the Flatiron area is famous for.
$3,600,000
122 W 132nd St New York, NY 10027
- Type:
- Townhouse
- Sq.Ft.:
- 4,300
- Status:
- Active
- Beds:
- 4
- Year built:
- 1910
- Baths:
- 5.00
- MLS#:
- COMP-167197035042781
ADDITIONAL INFORMATION
-RENOVATED TOWNHOUSE WITH CHARACTER -SPACIOUS, MODERN, AND SUN-DRENCHED -Two Skylines Streaming in Natural Light -ELEGANCE MEETS COMFORT: MOVE-IN-READY TOWNHOUSE -RENTAL INCOME POTENTIAL Fully gut-renovated, "luxurious Townhouse," Light-filled, "Open concept Layout" with "Private Outdoor Space" across four thoughtfully designed levels. Fully gut-renovated, "luxurious Townhouse," Light-filled, "Open concept Layout" with "Private Outdoor Space" across four thoughtfully designed levels. Features: -Backyard -Two Porches -Skyline -3 Levels of living room/den -Chef's Kitchen -4 Bedrooms -4 Bathroom -2 half bathrooms -Primary Bedroom with Huge Ensuite Bathroom -Floor to Ceiling windows -Central Heating and A/C -Smart Home already installed -Two Skylines -Security system -Plenty of Closets -Plenty of Windows On the parlor floor, you’re greeted by an open layout connecting the living room, dining room, and a Gourmet kitchen. Sliding glass doors extend your living space onto the patio, leading further to the private backyard. The kitchen has Bertazoni appliances, double ovens, a microwave, and a dishwasher. The bold design features a creative blend of indigo-blue cupboards, complemented by brown shelving and accents, making this kitchen as functional and striking. The second level houses the primary suite, offering a retreat with an en-suite bathroom. The luxurious bath includes a rainfall shower, a separate soaking tub, dual vanities, and an X-large organized walk-in closet. The convenience of a large washer and dryer on this floor adds to the home’s practicality. On the third floor, you’ll find two additional bright and airy bedrooms, one with an en-suite bath. A second bathroom services the other bedroom, and the floor is rounded out with a spacious den or living area. With a total of three living rooms/dens throughout the home, there’s no shortage of flexible living space to suit your needs. The Garden level offers a self-contained living space featuring generous closet storage, a cozy den, a fully equipped kitchen, and a half bath, all with easy access to the backyard. Additionally, this level includes a separate bedroom that can be accessed independently from the front yard entrance. It boasts a full bathroom and ample closet space, perfect for family or guest accommodations. The finished sub-basement showcases a stylish micro-cement glossy finish and includes a half bath, providing a flexible and inviting area. The finished sub-basement features a sleek, micro-cement glossy finish, complete with a half bath, providing a versatile space. This property blends luxury, creativity, and thoughtful design, offering a unique living experience.
$1,200,000
55 Central Park W Unit 1E New York, NY 10023
- Type:
- Apartment
- Sq.Ft.:
- n/a
- Status:
- Active
- Beds:
- n/a
- Year built:
- 1930
- Baths:
- 2.00
- MLS#:
- RPLU-5123196546
ADDITIONAL INFORMATION
Dental Office in Excellent Condition for Sale at 55 Central Park West. SPACE IS SUITABLE FOR ANY DENTAL OR MEDICAL USE Current use is a dental office in excellent move-in condition! There is an inviting WAITING ROOM, SPACIOUS RECEPTION/BUSINESSAREA, 4 TREATMENT ROOMS (2 have wonderful views of Central Park), LAB, SPACIOUS PRIVATE OFFICE with anen suite full bathroom (has a stall shower) and large window with views of Central Park, and a POWDER ROOM. OUTSTANDING FEATURES: CENTRAL AIR,Oversized Windows facing Central Park affording excellent natural light, Private Street Entrance shared by one other office, and NO STEPS. 55Central ParkWest is afull service co-oplocatedonCentral Park West between West 65 and 66 th streets directly across the street from Central Park. The building has a24-hourdoorman and a live-in Resident Manager. Allowable financing is 50% and there is a 2% flip tax payable by the buyer
$9,950,000
256 W 75th St New York, NY 10023
- Type:
- Townhouse
- Sq.Ft.:
- 5,896
- Status:
- Active
- Beds:
- 5
- Year built:
- 1900
- Baths:
- 6.00
- MLS#:
- COMP-166761370135713
ADDITIONAL INFORMATION
Luxurious living is on full display in the heart of the Upper West Side, in a brand new impeccably-renovated townhouse minutes from Central Park, Riverside Park & all neighborhood amenities. Conceived with utmost attention to detail by award-winning architect Ben Jeon along with international designer Catherine Belove Studio, this gem is replete with the finest finishes. Modern interiors exude elegance with beautiful wood floors, tasteful crown & picture moldings, chic ambient lighting & premium materials throughout. State-of-the-art features further enhance the comfort, including a hydraulic elevator to all 5 floors, a seamless smart-home control system & 10-zone heating/AC. Heightening the allure is abundant private outdoor space, comprised of a generous backyard garden, multiple terraces & a fabulous roof deck with awesome views. The garden level, accessed by interior stairs & a separate street entrance, opens to a lovely rear patio & 475 sq ft south-facing landscaped garden, perfect for entertaining, with a BBQ kitchen, trellis & wood wall backdrop accented by lush green hedging. Or lounge indoors in the spacious 25+ ft living/media room with a wet bar for wine & beverages. Completing this level is a full bath, laundry room with full-size w/D & sink, storage room & abundant closets. Beyond the main front doors awaits the airy parlor level that dazzles with soaring 11 ft ceilings & a gracious open layout. Relax with a coffee or cocktail in the living room, then invite guests to enjoy a meal in the dining area overlooking the peaceful garden. Sliding glass doors lead out to a terrace, with stairs descending to the garden. The top-of-the-line chef’s kitchen styled with custom cabinetry, a huge marble waterfall island, matching marble backsplash, and professional appliances by Wolf, Thermador & Miele inspires culinary creations. Rising to the sleeping quarters is a sleek wood staircase with glass panels. Level three is reserved for the divine primary retreat presenting a bedroom with private terrace, makeup area & sizable walk-in dressing closet. In the hall is another huge custom-outfitted walk-in dressing closet, and a phenomenal marble-clad spa bath with an elongated vanity, freestanding soaking tub & oversized glass-enclosed shower. The fourth story offers 2 serene bedrooms–one with an en-suite bath, the other with a sunny terrace & adjoining full bath. On the fifth floor are 2 bedrooms as well, each with a private terrace, sharing a full bath in the hall. Escape to the private roof deck with a BBQ area for dining, and savor the city sights. Set on a sought-after street between Broadway & West End Avenue, this exceptional residence is a mere two blocks from Central Park & the Museum of Natural History, and one block from Riverside Park. Also close by is Fairway Market, great shops & restaurants, and the 1/2/3 trains at 72nd Street.
$1,600,000
563 W 139th St New York, NY 10031
- Type:
- Mixed Use
- Sq.Ft.:
- 2,500
- Status:
- Active
- Beds:
- 5
- Year built:
- 1955
- Baths:
- 4.00
- MLS#:
- COMP-166688032406381
ADDITIONAL INFORMATION
25’ Wide Semi-Detached Mixed-Use Building with Private Backyard – Prime Location! Special Financing Available for 1-4 Family Residential Conversion! This is an excellent opportunity for developers, investors, or end users to transform this property. It is ideal for maximizing returns or customizing your space, and financing options are designed to accommodate conversion projects." Mixed-Use Three-Family Building 6.16% Cap Rate “AS IS” Sale Zoning allows for a 6-story building (total potential of 7,800 sq feet) (FAR): R7A (4)FAR as built 1.28 Unused buildable Square Footage: 5,304 Lot Size 30ft x 65ftBuilding Dimensions 25ft x 50ftApproximately 2,500 sqft 2 Stories 1st Floor: Retail + 2 Bed 1.5 Bath Apartment w/backyard 2nd Floor: Studio Suite + 2 Bed 1 Bath Apartment w/ washer/dryer Property Tax $5,589 Annual Rent Roll of $104,148 This rare opportunity in the heart of Harlem offers unmatched convenience, just steps from the 1 and ABCD trains, City College, and minutes to Columbia University Hospital. Surrounded by Harlem and Hamilton Heights’ best dining options, this property is perfectly positioned for solid returns. A turnkey investment with flexible possibilities: maintain or reimagine the current configuration for various potential uses. It is ideal for end users looking to operate a business in the front while living comfortably in the back or upstairs. Priced to sell and sold AS IS. Inquire today and conduct all due diligence.
- Type:
- Apartment
- Sq.Ft.:
- n/a
- Status:
- Active
- Beds:
- 1
- Year built:
- 1963
- Baths:
- 2.00
- MLS#:
- RPLU-5123196211
ADDITIONAL INFORMATION
Welcome to unit 29C at The Park Regis, located a block and a half from Central Park, with incredible sunlight throughout, and views of the East River & Jacqueline Kennedy Onassis Reservoir! This oversized 1 Bed, 1.5 Bath home, spans just over 1000 sq ft, with excellent closet space, an alcove living dining room, and king sized bedroom with en suite bathroom. You enter into a large foyer and are immediately drawn to the north facing, oversized windows to take in the sweeping views of the city, Central Park, and water views to either side. The alcove dining area accommodates a full size dining table for hosting dinner parties and friends. There is a powder room just off of the galley kitchen for guests. Parquet hardwood flooring, built-ins throughout, Wall through HVAC, and a walk in closet in the bedroom, complete the apartment. This home awaits your vision for redesign and personal touch to make it your own.Located in one of the Upper East Sides Preeminent Co-Ops with access to Madison Avenue and one block from Central Park. The Park Regis is located between Park and Madison Avenues. This luxury, full-service building has a Porte-Cochere which is a covered driveway, affording residents the ability to load and unload their cars with building staff assistance and providing day to day convenience. The building is pet friendly, has superb staff with full time doormen and resident manager. There is a parking garage a few feet away on the same level as the building entrance. The building has a fitness center, laundry room, bicycle storage, package room and cold storage. 70% financing is allowed. Pied-e-Terres are not allowed. Gaurantors, Subletting, and Pets are allowed. There is no flip tax!
$2,250,000
425 W 53rd St Unit 419 New York, NY 10019
- Type:
- Apartment
- Sq.Ft.:
- 1,521
- Status:
- Active
- Beds:
- 3
- Year built:
- 2009
- Baths:
- 3.00
- MLS#:
- COMP-166844195187691
ADDITIONAL INFORMATION
Welcome to this stunning architecturally designed 3-bedroom 3-bathroom duplex, complete with onsite DEEDED PARKING and direct elevator access. (Parking is sold separately.) Bathed in natural light from its southeast and southwest exposures, this home boasts floor-to-ceiling windows that frame tranquil treetop views, infusing each room with greenery and a sense of calm. The open-concept chef’s kitchen flows seamlessly into the living and the dining areas, making it perfect for entertaining. The downstairs bedroom is currently configured as a home office/dining room. The television is cleverly designed to be hidden away in a modern console when guests are present. The open kitchen includes white quartz countertops, a Liebherr refrigerator, Miele oven, Miele stove, and wine refrigerator. Upstairs, the spacious primary bedroom features a large walk-in California closet, a en-suite bathroom designed with dual vanities, and radiant heating. The 2nd bedroom upstairs is separated by a hallway ensuring privacy for all. The apartment includes a full-size Bosch washer/dryer, wide-plank hardwood flooring, and thermostatically controlled HVAC system. The Dillon is perfectly situated close to Columbus Circle, Central Park, the Hudson River, Broadway theater, Midtown and numerous restaurants and boutiques. The Dillon is an award-winning full-service condominium with a 24-hour doorman, live-in super, garage, resident lounge, dining hall with catering kitchen, fitness center, kid’s playroom, and large common courtyard. Please Note: The tax shown here reflecting condo tax abatement for primary home. Otherwise, the tax is $3373.
- Type:
- Apartment
- Sq.Ft.:
- 1,200
- Status:
- Active
- Beds:
- 2
- Year built:
- 1939
- Baths:
- 2.00
- MLS#:
- COMP-166833738861605
ADDITIONAL INFORMATION
Welcome to this stunning 2-bedroom, 2-bathroom corner unit co-op at 720 Fort Washington Ave, Manhattan, NY. The spacious residence boasts 1200 square feet of living space and 6 rooms in a meticulously maintained pre-war art-deco building in peaceful Hudson Heights, just steps away from the Hudson River and Fort Tryon Park with its inviting vistas. Upon entering, you'll be greeted by a recently fully renovated dine-in chef's kitchen, perfect for culinary enthusiasts. Steps away is the dining alcove, which provides a comfortable space for enjoying meals and entertaining guests. You are then welcomed into a well-appointed step-down bright and open living area that boasts a treetop living experience. The large, bright primary bedroom provides ample space for a king-size bed and a relaxing seating area surrounded by sunlit corner windows. If desired, the second bedroom is large enough to double as a den or home office space. The main bathroom and the ensuite reflect the historical character of the building. The building offers an elevator for easy access and desirable outdoor features, including a beautifully landscaped common courtyard and outdoor space for relaxation and recreation. The property has a security gate, security staff, and a voice intercom system for added peace of mind. Residents of this co-op can use the building's gym, which is ideal for maintaining an active lifestyle. Additionally, laundry facilities with new machines are conveniently located within the building.
- Type:
- Apartment
- Sq.Ft.:
- 250,220
- Status:
- Active
- Beds:
- 1
- Year built:
- 1973
- Baths:
- 1.00
- MLS#:
- PRCH-35225453
ADDITIONAL INFORMATION
Welcome to your stunning new high-rise haven on the 31st floor in the heart of Gramercy, where city living reaches new heights. This beautifully appointed apartment is not just a place to live but a panoramic experience, offering sweeping views of the iconic Manhattan skyline, including as far west as Hudson Yards. Immerse yourself in the luxury of space and modern design, bathed in natural light which captures the essence of New York’s vibrant energy. Upon entering this property, you are greeted by a spacious and versatile layout, featuring a sophisticated kitchen equipped with stainless steel Bosch appliances and Silestone Quartz countertops in Ethereal Haze. The floors throughout are brand new, natural maple hardwood, complemented by custom cabinetry. The flexible layout accommodates various configurations, allowing for a dining area, office space, or an open foyer, in addition to the living room. The residence boasts a generously sized bedroom and includes ample closet space designed for optimal organization. The bathroom is a tranquil retreat making it the perfect space to unwind after a busy day. As part of a luxury doorman building, residents enjoy exclusive access to a newly renovated 32nd-floor roof deck with views of Hudson Yards, the Empire State Building, the New York Life Building, One Vanderbilt, the Chrysler Building, and more! The building also features a state-of-the-art gym and an outdoor plaza. The building's prime location ensures that convenience and low-maintenance living are a priority, with amenities such as an on-site garage and a laundry room enhancing your lifestyle. A few blocks from Union Square, you are at the nexus of New York’s finest dining, shopping, transportation, and cultural experiences. This Gramercy gem offers a unique opportunity to live in a high-demand area, surrounded by the best of New York City. With its strategic location, superb amenities, and the unparalleled charm of a high-floor apartment that feels like a true sanctuary in the sky, this is more than just a home; it's a lifestyle waiting to be lived.
$28,250,000
1 Central Park S Unit 8010203 New York, NY 10019
- Type:
- Apartment
- Sq.Ft.:
- 6,000
- Status:
- Active
- Beds:
- 6
- Year built:
- 1907
- Baths:
- 8.00
- MLS#:
- COMP-166807932668891
ADDITIONAL INFORMATION
A rare opportunity to combine three adjacent Plaza Private Residences into a spectacular 6-bedroom, 6,000-square-foot private corner wing, featuring 90 feet of direct Central Park views through 9 oversized windows, all framed by soaring 12-foot ceilings. This grand corner home boasts breathtaking Central Park views, a spacious living and dining room, and elegant pre-war details throughout. Every aspect of this residence exudes timeless beauty, with meticulously restored decorative fireplaces with marble mantels, luxurious marble bathrooms, intricate crown and floor moldings, and classic herringbone oak floors with inlaid borders. With the possibility to have 6 bedrooms, 6 bathrooms, and 3 powder rooms, each residence has been renovated and upgraded to perfection using the finest materials and craftsmanship. Residents of The Plaza enjoy an array of hotel-style services and amenities, from concierge and butler service to 24-hour in-room dining and twice-daily housekeeping. Residents have a private entrance to the building and have exclusive access to The Palm Court, the landscaped Plaza gardens with Fountain and Reflecting Pools, the Grand Ballroom, the Terrace Room, and luxury retail shops. Experience the epitome of Manhattan living, just across the street from Central Park, world-renowned Fifth Avenue shopping, internationally acclaimed fine dining, and all the best that New York City has to offer.
$4,900,000
1 Central Park S Unit 802 New York, NY 10019
- Type:
- Apartment
- Sq.Ft.:
- 1,155
- Status:
- Active
- Beds:
- 1
- Year built:
- 1907
- Baths:
- 2.00
- MLS#:
- COMP-166807768495421
ADDITIONAL INFORMATION
Residence 802 at The Plaza Private Residences is a luxurious and spacious one-bedroom, covering over 1,000 square feet with over 12-foot-high ceilings. The elegant living room features French doors and Juliette balconies with a view of the beautifully maintained Plaza Gardens and Fountains, complete with fountains and reflecting pools. The apartment is finished with refined details like herringbone oak floors, custom lighting, and a sound system. The primary bedroom includes an en suite bathroom with double sinks, a shower, and a soaking tub. The bathroom features the exclusive "Double P" fixtures by Lefroy Brooks and Kohler, as well as a marble mosaic floor inspired by the historic Plaza Lobby. The kitchen is equipped with high-end Miele and Viking appliances, complemented by Nero Marquina stone countertops and a white mosaic Calcutta marble backsplash. Residents of The Plaza enjoy an array of hotel-style services and amenities, from concierge and butler service to 24-hour in-room dining and twice-daily housekeeping. Residents have a private entrance to the building and have exclusive access to The Palm Court, the landscaped Plaza gardens with Fountain and Reflecting Pools, the Grand Ballroom, the Terrace Room, and luxury retail shops. Experience the epitome of Manhattan living, just across the street from Central Park, world-renowned Fifth Avenue shopping, internationally acclaimed fine dining, and all the best that New York City has to offer.
$3,750,000
133 Manhattan Ave New York, NY 10025
- Type:
- Other
- Sq.Ft.:
- 2,750
- Status:
- Active
- Beds:
- n/a
- Year built:
- 1886
- Baths:
- MLS#:
- OLRS-0097487
ADDITIONAL INFORMATION
Classic, Well Maintained Manhattan Townhouse on a Beautiful and Quiet Tree Lined Block 133 Manhattan Avenue is located on an historic residential block. It has been meticulously maintained and improved over several decades by the current owner. Many classic details and fixtures have been preserved throughout, while renovations have also implemented savvy layout solutions. The townhouse is currently divided into four individual apartments, including three one-bedroom units and a studio with garden access. Everything is in working order and move-in ready! Previously the owners enjoyed the property as a single-family residence, complete with a spacious eat-in kitchen on the garden floor. Drawing from the previous layouts, you can comfortably live at 133 Manhattan Avenue while renovating it into your dream-single family townhouse at your own pace. The townhouse can be delivered vacant. Central Park, Morningside Park and Columbia University are all just a short walk away as well as several subway and bus lines. Whether you are looking to enjoy the rental income from free-market tenants, or use the layout as a canvas for modern, intergenerational living, there is tremendous value to be found in this townhouse. Garden Floor This level is configured as a studio apartment with private access to the townhouse garden. All essentials were incorporated into the design and include an L-shaped eat-in kitchen area, large closet and a full bathroom. The rear garden is deep with mature trees, yet filled with abundant sunlight as nearby buildings don’t crowd it in. This retreat has a tidy flagstone surface, plantings, privacy fencing and a trellis canopy that will make time spent outdoors enchanting. The front of the floor is dedicated to the townhouse mechanicals, including washer and dryer hook-ups, and maintenance storage. It can be accessed from an interior hallway or the entrance under the stoop. Parlour Floor Enter through double doors at the top of the townhouse stoop into a vestibule, and just beyond lies a formal hallway with a stairwell – newly rebuilt – that leads to all four units. The parlour floor apartment is a one-bedroom delight. Highlights include large windows in both main rooms, high ceilings with original moldings, parquet floors, and two decorative hearths. A pocket door separates the front and rear rooms. The efficiency kitchen overlooks the townhouse garden, and the adjacent bathroom has a full-sized bathtub and shower. Third Floor The townhouse’s third floor has another unit. This one-bedroom apartment has a wide front living room with high ceilings, a decorative hearth, and multiple windows with original shutters. A fully equipped galley kitchen links the front and back of the floor. Storage space abounds in this unit with two walk-in closets and a set of built-in pantry drawers. The bedroom boasts an ensuite bathroom and a terrific garden view. Fourth Floor The top floor hosts a wonderful one-bedroom unit. An interior hallway serves as the main artery for the apartment’s multiple rooms. The front living room is sunny and spacious with the same footprint and windows as the floor below. It also has a deep walk-in closet. The kitchen is a separate alcove off the hallway and features full-size appliances as well as a skylight. There is a large closet opposite the kitchen that can serve as a pantry or other storage. A private bedroom with another walk-in closet is tucked away in the rear, and a commodious bathroom completes the fourth floor.
- Type:
- Apartment
- Sq.Ft.:
- 788
- Status:
- Active
- Beds:
- 1
- Year built:
- 1966
- Baths:
- 1.00
- MLS#:
- RPLU-1563023196639
ADDITIONAL INFORMATION
Don't miss this exceptional opportunity to own a recently renovated, south and east- facing one-bedroom condo with a private terrace in the heart of Murray Hill! Simply unpack and start enjoying the luxurious lifestyle it offers. Upon entering this sun-drenched home, you immediately have a sense of airiness and tranquility while living in the center of it all. The contemporary aesthetic with bleached oak floors, modern designed furnishings, and open layout meld a downtown vibe with a contemplative sophistication. Partial interior views of the East River and the Empire State Building building yield to al fresco dining amidst an expansive river view and a dynamic city landscape from the well-positioned terrace. The Poggenpohl kitchen is meticulously designed with white marble caesarstone counters,Viking, Sub-Zero,and Miele appliances, and a windowed desk area with additional extended cabinets and storage. Spanning nearly 800 square feet, the apartment is extremely well-proportioned and offers four spacious closets. The building is ideally accessible to all major roadways and transportation to allow for easy access to other city neighborhoods, boroughs, and exurbia destinations. Grand Central Terminal, NY Waterway ferries, the Hampton Jitney, and the Eastside Airline Terminal are all within a short walk while the convenience of midtown, Broadway, restaurants, hospitals, landmark institutions of higher learning and cultural venues are unmatched. Ambulatory exploration of Chelsea, the Village, and Soho are favorite pastimes. This condo is in move-in, mint condition with unparalleled convenience for the full-time city dweller or for those looking for a centrally located pied- -terre. Whether you're a first-time buyer or seeking a city retreat, this condo offers the best of New York living at an incredible value. Schedule your viewing today and discover the charm and comfort of this Murray Hill gem! Owners have previously paid the current two-year assessment.
$5,950,000
344 W 84th St Unit PARLOR New York, NY 10024
- Type:
- Apartment
- Sq.Ft.:
- 3,364
- Status:
- Active
- Beds:
- 3
- Year built:
- 1910
- Baths:
- 4.00
- MLS#:
- COMP-166753832789378
ADDITIONAL INFORMATION
This stunning 3-bedroom, 3 full and 2 half bath residence blends 3,364 square feet of luxurious living space with exceptional outdoor space, featuring a 792 square foot private landscaped garden and a 92 square foot terrace. Designed with entertaining in mind, the parlor floor showcases an over 32-foot long great room with 10.5-foot ceilings opening to a grand kitchen adorned with Calacatta Viola marble, Molteni cabinetry, Waterworks fixtures, Gaggenau appliances, and one of the largest islands you will see built into a modernized brownstone floorplan. The kitchen terrace offers the perfect setting for morning coffee or evening cocktails. The living space is complete with panel and crown moldings that add timeless charm. A powder room with a handcrafted Jade Crystal stone vanity provides convenience for guests while leaving a lasting impression. The garden level is home to a spacious primary suite overlooking the rear yard, with an adjoining space off the bed chamber that would make a perfect glass-wrapped dressing room, sitting room, or office. The primary bathroom is a sanctuary, featuring a dual vanity in Arabescato Turquoise polished marble, a rain shower room clad in Alaska White marble, a 5-foot spa-like soaking tub, a separate water closet for enhanced privacy, and Waterworks fixtures throughout. Radiant heat warms the Nero Marquina marble flooring, adding a touch of luxury. Two additional bedrooms at the front of the residence are also on this level, as are two full bathrooms. A lower level entertaining room adds a vast amount of square footage to this home, and offers an incredibly modular configuration for a wide variety of uses. Whether as a home theater, bonus room, fitness center, yoga studio, or wine cellar, the possibilities are endless. A convenient washer/dryer closet and a powder room complete this level. The Parlor residence at 344 West 84th Street masterfully blends classic elegance and contemporary luxury alongside substantial private outdoor space, all within a historic brownstone - a truly exceptional find in the Upper West Side. THE COMPLETE OFFERING TERMS ARE IN AN OFFERING PLAN AVAILABLE FROM SPONSOR: EAGLE STREET DEVELOPMENT 3, LLC, 115 W 30TH STREET, SUITE 709, NEW YORK, NY 10001 FILE NO. CD24-0010.
$2,000,000
120 E 81st St Unit 3E New York, NY 10028
- Type:
- Apartment
- Sq.Ft.:
- n/a
- Status:
- Active
- Beds:
- 2
- Year built:
- 1958
- Baths:
- 2.00
- MLS#:
- RPLU-21923167542
ADDITIONAL INFORMATION
Experience the elegance of this rarely available 2-bedroom, 2-bathroom apartment situated in a full-service building on a tranquil, tree-lined block just west of Lexington Avenue. The apartment offers an expansive and inviting living area, perfect for entertaining, with large windows that flood the space with natural light. Both spacious split bedrooms provide a peaceful retreat, each featuring generous closet space. The renovated kitchen is a standout, boasting sleek cabinetry, ample counter space, and high-end appliances, including a Thermador refrigerator and Miele washer, dryer, oven range, microwave, and dishwasher. A Marvel wine cooler completes the setup, making this kitchen ideal for both daily living and hosting gatherings. The bathrooms have been updated with modern fixtures and finishes, adding a touch of luxury to this move-in-ready home. 120 E 81st offers a full-time doorman, bike room, gym, additional laundry facilities and is located moments away from Central Park, shopping, and convenient public transportation.
- Type:
- Apartment
- Sq.Ft.:
- n/a
- Status:
- Active
- Beds:
- 2
- Year built:
- 1964
- Baths:
- 1.00
- MLS#:
- COMP-166733255039815
ADDITIONAL INFORMATION
Welcome home to this move-in ready 2 bedroom corner apartment in a full-service luxury building on Manhattan’s Upper East Side. This meticulously well maintained south and east facing home offers new walnut hickory flooring throughout, new lightweight wooden blinds, an upated windowed bath and an updated windowed kitchen with full-size stainless appliances. The oversized primary suite has eastern and southern facing windows offering a great cross breeze. The incredibly gracious living room offers a perfect spot for dining as well as a home office and a spacious living area. The secondary bedroom is a great size and makes the perfect sleeping quarters, a den or anything else you can dream up. Rounding out the many attributes of this mint co-operative unit are an abundance of closets throughout and a fresh coat of paint! You truly can move right in. 400 E. 77th Street is a full-service luxury building offering a 24 hour doorman, a live-in superintendent, a “Magic Pass” laundry room, storage room and a garage. Pet friendly and pied a terres are welcome! Gifting is allowed. Close to the Q and 6 train lines as well as the Ferry landing at Carl Shurz park which is just a short walk away! Enjoy the promende, an abundance of green space and dog runs where your pup can make new friends. John Jay Park offers a playground, tennis courts and a swimming pool and is conveniently located at the end of your new street. And of course we can’t forget to mention that you are surrounded by shopping, great dining options and markets galore! You will be proud to call Apartment 4E at Emory Towers your new home. There is a monthly assessment of $470.41.
$1,195,000
20 Pine St Unit 2706 New York, NY 10005
- Type:
- Apartment
- Sq.Ft.:
- 956
- Status:
- Active
- Beds:
- 1
- Year built:
- 2006
- Baths:
- 2.00
- MLS#:
- RLMX-103305
ADDITIONAL INFORMATION
Spacious layout and two full bathrooms make this residence unique, located at 20 Pine Street, Downtown. Perched on the 27th floor, the apartment features high 10'6" beamed ceilings, ebony stained hardwoods, contemporary custom recessed lighting, and a modern kitchen which flows seamlessly into the living room. Outfitted with high-end integrated appliances by Miele, Sub-Zero, and Fisher & Paykal all appliances, including dishwasher and washer/dryer, are concealed by elegant custom wood cabinetry. Both baths are outfitted in handsome stone, exotic woods, and are complete with sybaritic recessed rain shower with the oversized primary en-suite bath featuring a separate deep soaking tub as well. A private storage unit is included in the sale. Monthly Capital Assessment of $105.68 in place through December 2026. *Some images are virtually staged* Originally built in 1928 as the home of Guaranty Trust Company, 20 PINE, The Collection, was reimagined by Armani/Casa, including exterior restoration with an Egyptian motif featuring 17 Sphinx gargoyles. Residents enjoy 24-hour white-glove concierge services & doorman, a health club, a swimming pool & spa with steam rooms, treatment rooms, and a Turkish bath, and a 25th-floor common terrace with a residents' lounge with reflecting pool & cabanas. Other amenities include a library, residents' lounge with fireplace, golf simulator, billiards, and a children's playroom. Located near Fulton Center, Broadway, the New York Stock Exchange, and the Seaport, in the midst of restaurants & eateries, shopping, and conveniences.
$1,450,000
530 E 76th St Unit 10G New York, NY 10021
- Type:
- Apartment
- Sq.Ft.:
- 1,007
- Status:
- Active
- Beds:
- 2
- Year built:
- 1986
- Baths:
- 2.00
- MLS#:
- RPLU-5123197122
ADDITIONAL INFORMATION
Panoramic river and city views from every window and the private balcony. Brand new corner two bedrooms two full marble bathrooms on the East River with North and East views. High 9 foot ceilings throughout. Just updated with new wood floors throughout, crown moldings, floor boards, plaster and paint throughout, grout, new kitchen countertops, sink and faucet. The living area features a wall of oversized windows with awe inspiring views of the East River. The large private balcony has access from the second bedroom and the living room and has great views of the river, John Jay Park and the city. The kitchen has been updated with new countertops, sink and faucet to match the stainless steel appliances and tiled floor. The primary bedroom is spacious and has an en-suite marble bathroom with Jacuzzi tub and separate shower stall. The building is called "The Promenade" and it is a luxurious full-service CONDO with 24 hour concierge, garage, doormen, porters, handymen, live-in super, playroom, roof garden, outdoor jogging track, roof top business/conference room, storage rooms, maid and dry cleaning services, bicycle room and a very big party room on the top floor (with its stunning river views and its own kitchen & bathroom) that is available for residents' private parties. Fully renovated health club and gym, top floor heated swimming pool, saunas, steam rooms, massage rooms, fitness & meditation classes. Steps away from John Jay Park. Current assessment of 302.52/month for this apartment.
- Type:
- Apartment
- Sq.Ft.:
- 650
- Status:
- Active
- Beds:
- 2
- Year built:
- 1920
- Baths:
- 1.00
- MLS#:
- RPLU-5123196210
ADDITIONAL INFORMATION
New Price - Lets Make a Deal! Owner Wants to Sell! Exciting Renovation Opportunity / or Move in As Is. Bring your Imagination - Have it Your Way! 431 West 121st St (Amsterdam Ave & Morningside Dr) Live in the Heart of both Columbia's South & the New North Campus on 125th. Spacious 4 Room, currently configured as a 2 BR with French Doors separating the living room, 1 Bath (650 SF) Approx. apt in original condition with wonderful potential, (Some Pictures Virtually Staged).This unit allows for the additional option of opening the windowed eat-in-kitchen into the living area, creating an incredibly large open loft like design. Quiet back apt with good light, hardwood floors & hi ceilings all make this apt special. Well worth the walk-up to only the second (2nd) floor in this charming & lovely pre-war building which is on a pretty tree-lined street in the heart of NOCO (North of Columbia). Laundry, pet friendly, open sublet policy, & easy Board process. Allows 80% financing, NO HDFC Income Restrictions, Parents buying for children, Co-Purchase & Guarantors OK, Primary Residents Please. Surrounded by great restaurants & around the corner from the Hot Spots & Night Life of Central Harlem, additional stellar restaurants & nightlife, great shopping, health clubs, movie theaters, Morningside Park Farmers Market, Whole Foods, upcoming Trader Joes & Target. Enjoy Life, you can have it ALL! Walking distance to Columbia, Barnard, Teachers College, Manhattan School of Music, Jewish & Union Theological Seminary's, Riverside Church, Grant's Tomb, St-Luke's Hospital, Riverside, Sakura, Morningside, Hudson River Parks & Harlem River Piers, great running & bike paths, tennis courts and so much more. Conveniently near transportation, just a few blocks away from the 1/2/3/A/B/C/D subways & M4, M11, M60, M100, M101, M104 & BX15 buses. WHAT A GREAT HOME & WHAT A WONDERFUL INVESTMENT!!!
IDX information is provided exclusively for consumers’ personal, non-commercial use, that it may not be used for any purpose other than to identify prospective properties consumers may be interested in purchasing, and that the data is deemed reliable but is not guaranteed accurate by the MLS. Per New York legal requirement, click here for the Standard Operating Procedures. Copyright 2024 Real Estate Board of New York. All rights reserved.
New York Real Estate
The median home value in New York, NY is $1,225,000. This is higher than the county median home value of $756,900. The national median home value is $338,100. The average price of homes sold in New York, NY is $1,225,000. Approximately 30.01% of New York homes are owned, compared to 60.51% rented, while 9.48% are vacant. New York real estate listings include condos, townhomes, and single family homes for sale. Commercial properties are also available. If you see a property you’re interested in, contact a New York real estate agent to arrange a tour today!
New York, New York has a population of 8,736,047. New York is less family-centric than the surrounding county with 27.28% of the households containing married families with children. The county average for households married with children is 28.9%.
The median household income in New York, New York is $70,663. The median household income for the surrounding county is $67,753 compared to the national median of $69,021. The median age of people living in New York is 37.3 years.
New York Weather
The average high temperature in July is 84.2 degrees, with an average low temperature in January of 26.1 degrees. The average rainfall is approximately 46.6 inches per year, with 25.3 inches of snow per year.
