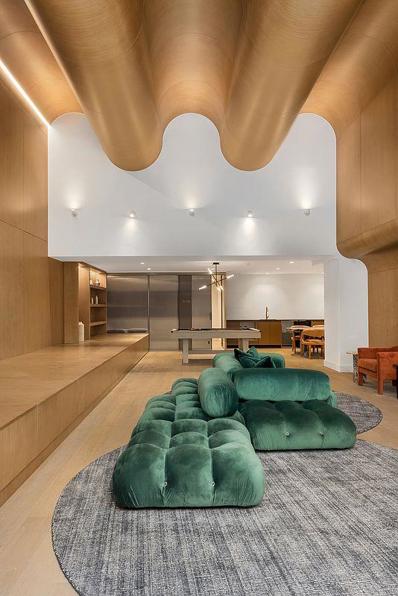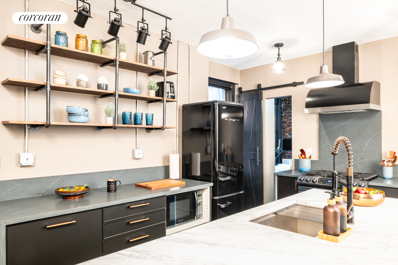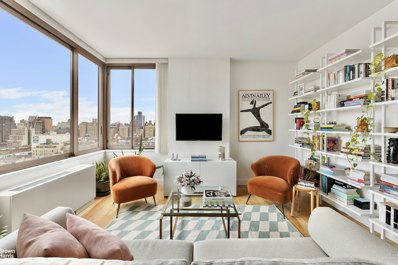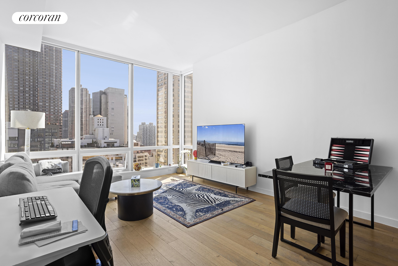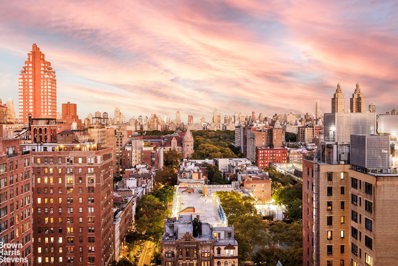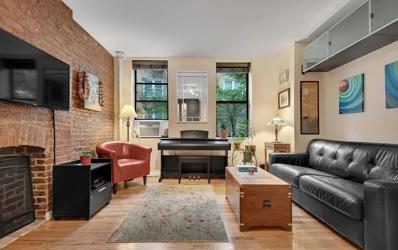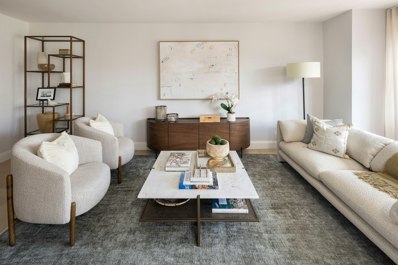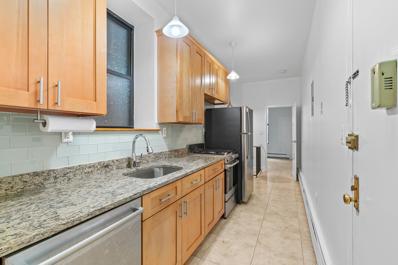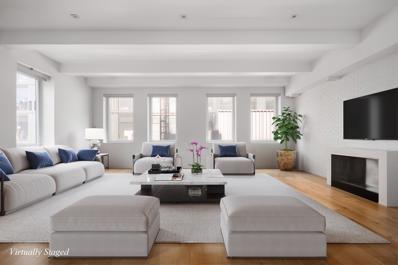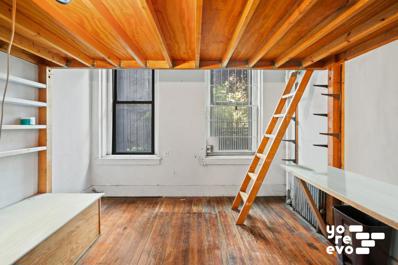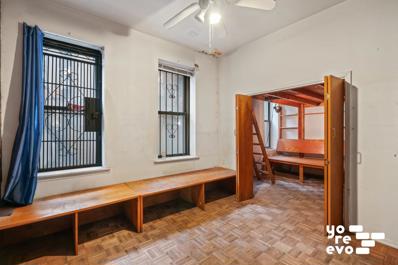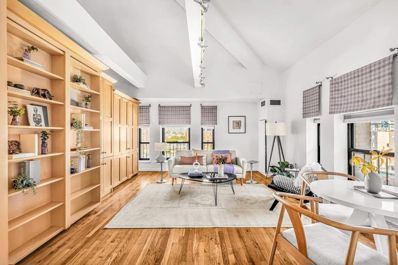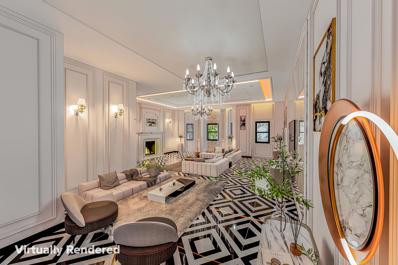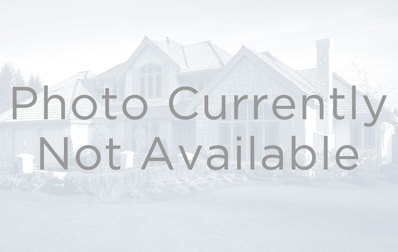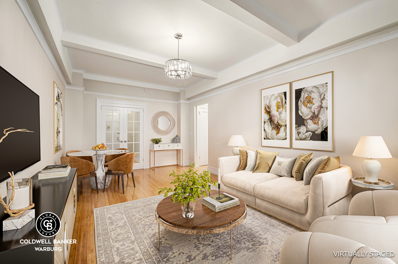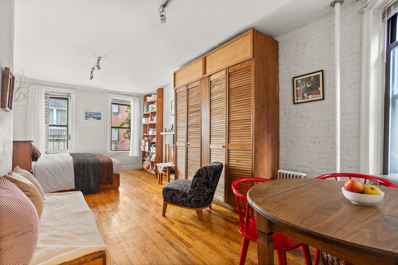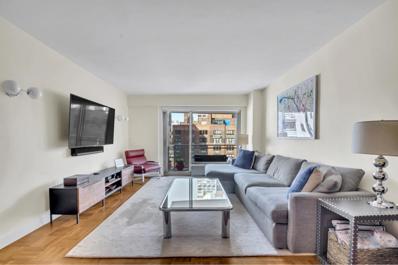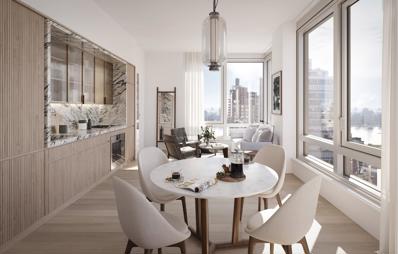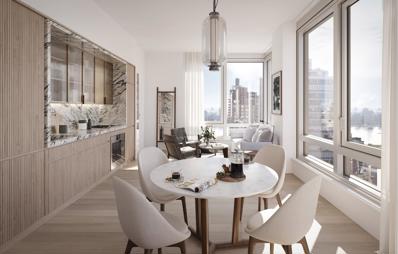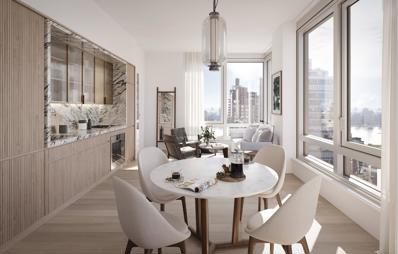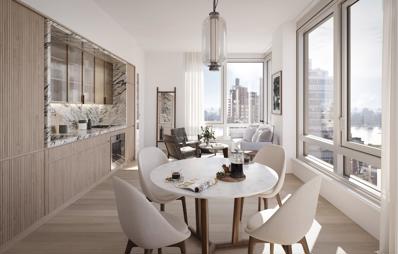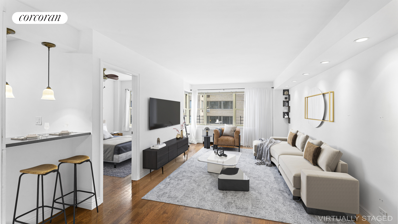New York NY Homes for Sale
- Type:
- Duplex
- Sq.Ft.:
- 1,091
- Status:
- Active
- Beds:
- 1
- Year built:
- 2015
- Baths:
- 2.00
- MLS#:
- RPLU-1032523240782
ADDITIONAL INFORMATION
This spacious 1-bedroom, 2-bathroom duplex home features an open floor plan and is located in a full-service luxury condo building. With 20-foot ceilings and expansive windows, this residence is flooded with natural light, creating an open and welcoming atmosphere. For those seeking more space, there is the option to combine this loft with the neighboring unit to create a 2,100 sq ft home with soaring ceilings and abundant light. Please reference the alternate floor plan for more details. The interior showcases white oak hardwood floors, offering a classic and refined aesthetic. The kitchen is designed with premium appliances imported from Italy, including a Bertazzoni gas range and oven, integrated dishwasher, and Liebherr refrigerator. The Silverstone quartz countertops and backsplash, along with dark wood cabinetry, provide both style and functionality. The primary bathroom offers a deep soaking tub and separate shower with an oversized rain shower head. Both the primary and guest bathrooms feature Italian porcelain tiles and an adjustable floor heating system for comfort. 540 West 49th Street offers 24-hour lobby service, a 6,000-square-foot landscaped courtyard, two rooftop terraces, a fitness center, bicycle storage, and a pet spa. Located just minutes from the Midtown business district and the C/E subway station, this residence provides convenient access to dining, entertainment, and cultural amenities. Experience contemporary living in a prime location.
$1,750,000
208 Delancey St Unit 2E New York, NY 10002
- Type:
- Apartment
- Sq.Ft.:
- n/a
- Status:
- Active
- Beds:
- 2
- Year built:
- 2021
- Baths:
- 2.00
- MLS#:
- RPLU-5122245379
ADDITIONAL INFORMATION
Introducing Residence #2E at 208 Delancey Street-a stylish two-bedroom, two-bathroom sanctuary in the heart of the Lower East Side. This meticulously designed home features top-quality materials throughout, including oak wood flooring, floor-to-ceiling windows, and sleek finishes. The open-concept kitchen is appointed with custom cabinetry, high-end Miele appliances, and quartz countertops, perfect for those who love to cook and entertain. The master suite is a serene escape, complete with a spa-like ensuite bathroom featuring a deep soaking tub, premium fixtures, and Carrara marble accents. The second bedroom offers flexible space, ideal as a guest room, home office, or den. 208 Delancey Street offers a range of luxurious amenities, including a rooftop terrace with breathtaking city views, a fitness center, residents' lounge, and 24-hour concierge service. The building also includes bicycle storage and a pet-friendly policy, catering to your urban lifestyle needs. Located in a vibrant neighborhood, you'll find trendy restaurants, cafes, art galleries, and boutique shops just steps away. The building is conveniently located near the F, J, M, and Z subway lines, offering quick access to the rest of Manhattan and beyond. Embrace city living at its finest in this exceptional Lower East Side residence.
$1,895,000
61 W 62nd St Unit 8BC New York, NY 10023
- Type:
- Apartment
- Sq.Ft.:
- 1,300
- Status:
- Active
- Beds:
- 3
- Year built:
- 1981
- Baths:
- 2.00
- MLS#:
- RPLU-33423241339
ADDITIONAL INFORMATION
Welcome to apartment 8BC. This mint condition, thoughtfully renovated home has been combined to create a magnificent 3 bedroom, 2 bathroom unit, with a separate laundry room, and incredible closet space. With a kitchen this spectacular, you won't need to dine out! The open kitchen concept flows seamlessly into the living room area, with space for a dining table; perfect for all your entertaining needs. Each bedroom offers generous closet space, with 2 renovated bathrooms for convenience and comfort. The laundry room can easily fit an office space or sleeper sofa. Every inch of this apartment has been carefully designed with elegance and intricate storage areas at every turn. You will have the best of both worlds by being centrally located, while having tranquility and quiet within your home. A true sanctuary in the heart of Lincoln Center. The Harmony is a meticulously run coop with a full staff including concierge service, live in super, porter, and handyman. There is an expansive communal laundry room and book swap in the basement. There is also regular storage and bike storage in the sub-basement (with a waitlist). Attached to the building is a beautifully furnished party room that you can rent out for events, and a playroom. Enjoy the convenience of The Harmony Dry Cleaners in the building. This board allows guarantors, co-purchasing, and pied-a-terres. 80% financing is allowed. Currently there is no flip tax. A discounted bulk electric and cable package is bundled with the maintenance bill, which helps offset the cost for the owners. The coop also rents out space to Rosa Mexicano, TKTS (Broadway ticketing center), and The David Rubenstein Atrium at Lincoln Center. The location doesn't get any better than this- located directly across from Lincoln Center, 2 blocks away from Columbus Circle and Central Park. You will have the best restaurants, shopping, and Parks at your fingertips, as well as The MET, NYC Ballet, and a new public lawn called The Green. Right outside your door is the A,C,E,1, B, D trains and Turnstyle Underground Market. it doesn't any better than this. Turns out, you can have it all!
- Type:
- Apartment
- Sq.Ft.:
- 600
- Status:
- Active
- Beds:
- 1
- Year built:
- 1910
- Baths:
- 1.00
- MLS#:
- RPLU-33423227080
ADDITIONAL INFORMATION
Now's your chance to own a triple mint, turn-key, 2 bedroom / 1 bedroom with home- office in Central Harlem. 307 West 153rd HDFC is located along the scenic tree lined Bradhurst Avenue and across the street from Jackie Robinson Park, bringing nature that much closer to home. Local brunch favorites like Lucilles and Common Good, not to mention all the great eateries on 145th St. and Saint Nicholas Avenue. Commuting is a breeze with both express and local train options nearby, ensuring easy access to all that New York City has to offer. Unit 11 is east facing with 8' 6" ceilings, getting great natural sunlight for a second floor home. There's no room in this apartment without a window. Recently renovated; the apartment features contemporary kitchen finishes with a retro meets rustic vibe, like the Bosch dishwasher, silent self closing cabinets and drawers, retro refrigerator, deep basin recessed sink with marble counter tops. The remodeled bathroom is a sanctuary of relaxation, updated with floor to ceiling tile, temperature controlled vanity mirror along with water saving toilet. To create a lofted feel; the main bedroom has been raised up on a platform with access to the living room and adjacent home office which houses the LG washer and dryer unit. To accommodate the modern needs of NYC life, the electrical and plumbing have been updated. This property is for sale and represents a unique opportunity to own a meticulously renovated home in a vibrant and desirable neighborhood. Contact us today to schedule a viewing and learn about the possible lending options and credits you can take advantage of.
$1,495,000
101 W 79th St Unit 16D New York, NY 10024
- Type:
- Apartment
- Sq.Ft.:
- n/a
- Status:
- Active
- Beds:
- 1
- Year built:
- 1985
- Baths:
- 1.00
- MLS#:
- RPLU-63223241290
ADDITIONAL INFORMATION
Welcome to Residence 16D at 101 West 79th Street, an exceptional one-bedroom home at The Park Belvedere, a premier full-service condominium just steps from Central Park, in the vibrant heart of the Upper West Side. Perched on the 16th floor, this corner one-bedroom, one-bathroom home features a large corner living room and windowed kitchen with dining alcove. Enjoy sweeping panoramic views that stretch North and West and enjoy golden sunsets from every room! Additional features of 16D include hardwood floors, new through wall A/C, and an in-unit washer dryer. The Park Belvedere stands as one of the Upper West Side's most sought-after luxury condominiums, offering an exclusive, intimate feeling with only four residences per floor. Crowning the building is an enviable roof deck with panoramic views of Central Park and beyond. Known for its impeccable white-glove service and dedicated staff, including a 24-hour doorman, concierge, and an on-site resident manager, this pet-friendly building offers convenience, comfort and prestige. Located at the northwest corner of 79th Street and Columbus Avenue, this premier address is moments from Central Park, the Museum of Natural History, and an array of top-tier shopping, dining, and cultural destinations.
- Type:
- Apartment
- Sq.Ft.:
- 650
- Status:
- Active
- Beds:
- 1
- Year built:
- 2014
- Baths:
- 1.00
- MLS#:
- RPLU-33423241151
ADDITIONAL INFORMATION
Self use or investment! (Tenant in place till March 2025) Central Location and yet quiet block- Modern 1 Bedroom 1 bathroom on high floor at boutique full service newly built Condo 325 Lexington Ave. An open kitchen/living room plan with floor to ceiling windows facing East and South, providing beautiful light and great joy of breathtaking views of the NYC skyline from the comfort of your own home. Wide-plank walnut hardwood floors throughout. The open kitchen is outfitted with Liebherr, Bosch and Bertazzoni appliances, walnut cabinetry and white stone counter tops. Pamper yourself in this elegant spa bathroom that comes replete with floor to ceiling Calcutta marble, an Italian crafted Calcutta marble vanity, walnut cabinetry, and a rain showerhead. A Bosch washer and dryer will make life easy. The neighborhood provides idyllic tree-lined townhouse blocks to stroll, and the Grand Central Market is a food lover's delight. 325 Lexington is a newly built, full-service condominium in prime Manhattan boasting: 24-hr doorman, live-in resident manager, a fitness center designed by The Wright Fit, and a beautifully landscaped roof terrace with a BBQ grill. Conveniently located close to the United Nations, Bryant Park, Grand Central station, Metro North, 34th St Ferry and the Midtown Tunnel in a very accessible and vibrant neighborhood that filled with culture, dining and nightlife..
$9,800,000
230 W 78th St Unit 19 New York, NY 10024
- Type:
- Apartment
- Sq.Ft.:
- 3,429
- Status:
- Active
- Beds:
- 3
- Year built:
- 2008
- Baths:
- 4.00
- MLS#:
- RPLU-21923239547
ADDITIONAL INFORMATION
This home's layout and views are sheer perfection, and that is not the usual broker-babble or hyperbole, let me explain. Some homes are lucky to have a view of Central Park or Hudson River; only a handful can claim both. Those that do are often so elevated they float above the city. The 19th floor at the Linden has excellent views of both, with a Direct Living Terrace enjoying Central Park's 'money shot'. This Direct Living Terrace is one for the ages. At 42 x 15 ft, it is perfectly proportioned for large-scale entraining, yet the landscaping and the mature vegetation give it an intimate feel, making it perfect for more private relaxation. (you can buy plants, but you can only earn maturity in your vegetation) The location of the access points to the terrace enhances the practicality of the space. The southern portion is perfect for cooking and dining, while the north portion, with its pergola, is ideal for lounging with French doors providing that all-important indoor-outdoor feel. The foreground makes the Central Park view from this home so unique. The lower buildings between you and the Museum of Natural History gardens create a unique viewing corridor that needs to be seen in person to be fully appreciated. In terms of the layout, in most terraced apartments, one needs to pass through the kitchen or the living room to get to the terrace, limiting the furniture arrangement and peaceful enjoyment of those rooms. The 'figure-8' configuration of this home ensures that every space is readily accessible without disturbing any other space. Outdoor gatherings on the terrace are also made perfect by the Central Park views and the central hallway with its direct elevator access. Thanks to the layout, the glass curtainwall, and the surrounding buildings, what you get is a living room that feels even larger than the 16 x 33 the tape measure gives it. The gas fireplace does double duty as a focal point and a visual barrier to the kitchen. The kitchen itself is wide enough to accommodate a full-size dining table, but a small tweak can make it a well-proportioned dining roomwith perfect sunset views over the Hudson River. In the transition hallways between the public and private spaces of this home, there is a powder room and laundry; both are ideally located, within easy access from everywhere, yet just outside of everyone's view. The three en-suite bedrooms are on the south side, ensuring they get very good light. Each of them is well-proportioned for their use, The primary easily accommodates a King-size with plenty of room to walk, and don't worry about an armoire because the dressing area and walk-in closet are generous enough that they are not needed. The marble-clad primary bath has five fixtures, and a large west-facing window ensures a pleasant bathing or showering experience. The second ensuite bedroom could also handle a king, but you might not want to make your guests too comfortablethey might never leave. Although the third bedroom is the smallest, it makes up for that by having a view of Central Park. When you visit the third en-suite, one of the unique aspects of this home will come into focus: all three en-suites are windowed. The Linden, with just 33 units, is a midsize condo with a full-time doorman, bike storage, a gym, a lounge, and a child playroom conveniently located for easy access to all the best things the Upper West Side has to offer.
- Type:
- Apartment
- Sq.Ft.:
- 500
- Status:
- Active
- Beds:
- 1
- Year built:
- 1910
- Baths:
- 1.00
- MLS#:
- OLRS-39284
ADDITIONAL INFORMATION
Enjoy this beautifully renovated 1 bedroom apartment with tons of charm located on a great block on the Upper East Side. Just one flight up, this apartment has a gorgeous open kitchen with granite countertops, stainless steel appliances, and tons of storage space. The open living room features a decorative fireplace, exposed brick, hardwood floors, and custom wall mounted storage compartments. The bedroom fits a queen sized bed, and the windowed bathroom has been renovated with marble tile and modern touches. You will be perfectly located to tons of transportation options, parks, restaurants, and more.
$1,335,000
155 W 68th St Unit 423 New York, NY 10023
- Type:
- Apartment
- Sq.Ft.:
- 1,003
- Status:
- Active
- Beds:
- 1
- Year built:
- 1965
- Baths:
- 1.00
- MLS#:
- RPLU-756523216701
ADDITIONAL INFORMATION
Residence 423 is a corner home with both northern and eastern exposures. Residences at 155 West 68th Street are designed with both style and comfort in mind featuring thoughtful oversized layouts supporting an elevated lifestyle. This 1,003 square foot residence features a suite of contemporary kitchen appliances and modern cabinetry, expansive windows offering abundant natural light, overhead lighting, and ample storage. Bathrooms include marble and porcelain finishes, complimented with stylish fixtures. Individual climate control is available in every residence for personalized comfort. Your new home. Your next chapter. Our welcoming community. Welcome to 155 West 68th Street in one of New York City's most desirable neighborhoods - Lincoln Square on Manhattan's Upper West Side. 155 West 68th Street offers spacious studio to two-bedroom sponsor residences in an established condominium with no board approval and expedited closings. A dedicated building staff and essential amenities ensure every day is rooted in convenience. Essential amenities and services include: a dedicated building staff with 24-hour concierge and doorman services, 24-hour on-site, attended parking garage, porters, handymen, resident manager and a fully staffed, on-site management office. Residents can enjoy a landscaped driveway with porte-cochere, renovated lobby with inviting seating areas, 22nd floor landscaped rooftop terrace, fully-equipped fitness center, and a business center with conferencing capabilities. Wi-Fi is available throughout all amenity spaces. Floors 2-22 feature laundry rooms; with high-capacity washer/dryers on the 22nd floor. The building is wired for Spectrum, Verizon and RCN, phone, internet and cable. Bicycle storage and private storage is available (limited availability). Located in Lincoln Square on the Upper West Side, 155 West 68th Street is central to abundant cultural offerings, an array of dining and shopping choices, and easily accessible to multiple transportation options - all anchored by two iconic parks, Riverside Park and Central Park. Retail building tenants along Broadway and Amsterdam offer a full range of services and goods, including: Morton Williams, Chateau Drug & Homecare, Northwell Health GoHealth Urgent Care, Tower West Cleaners, Open Sesame Dentistry, Color Me Mine Pottery Studio, Upper West Spa, and Vanguard Wine Bar. Contact us to tour our new model residences. Exclusive Sales and Marketing Agent: Brown Harris Stevens Development Marketing. The complete offering terms are available in an offering plan from Sponsor. File CD83-0147 Sponsor: DTA Dorchester Associates LLC, 545 Madison Avenue, New York, NY 10022. Property Address: 155 West 68th Street, New York, New York 10023. Equal Housing Opportunity. Please note that the photos in this listing showcase a similar model apartment and are for illustrative purposes only.
- Type:
- Duplex
- Sq.Ft.:
- 898
- Status:
- Active
- Beds:
- 1
- Year built:
- 1910
- Baths:
- 1.00
- MLS#:
- RPLU-5123241047
ADDITIONAL INFORMATION
Welcome to a delightful retreat in the heart of New York City at the Upper East Side between Park Avenue & Lexington Avenue! A Beautiful 1Bedroom 1Bathroom Condo Duplex Nestled at 109 East 100th Street, Unit 1B, this Elegant First Floor pre-war is a rare find offering all the charm of classic city living. Sprawled across 898sqft, this duplex is thoughtfully designed for both functionality and style. . The first-floor entrance provides easy access while maintaining a sense of privacy and tranquility. This unit is in excellent condition that provides comfort, it has been freshly painted with redone ceiling and plumbing in addition to brand new appliances of cooking stove and refrigerator, and your very own washer/dryer in unit that makes it ready to move-in. While there isn't a doorman or concierge, the pre-war building exudes charm and character, offering you a slice of New York history and an intimate community feel. Positioned in a vibrant neighborhood, you'll have quick access to all the buzzing cultural & entertainment activities, gourmet restaurants, and shopping hotspots. A Major Location with short distance to Public transportation is also easily accessible of MTA Bus Services and very close proximity to the Subway. This inviting Condo Duplex is the perfect canvas for creating a home tailor-made to your lifestyle. With very low monthly HOA this Apartment is Move-In Ready and Priced to Sell. Take the next step toward making this charming abode your own. And Schedule a private showing today to experience firsthand the wonderful possibilities of life at 109 East 100th Street, Unit 1B-your perfect New York City home awaits!
$5,495,000
286 Spring St Unit 4 New York, NY 10013
- Type:
- Apartment
- Sq.Ft.:
- 3,670
- Status:
- Active
- Beds:
- 4
- Year built:
- 1900
- Baths:
- 4.00
- MLS#:
- RPLU-5123239596
ADDITIONAL INFORMATION
Sprawling & Sun Filled 3,670 SF Floor Thru Residence A privately keyed elevator welcomes you to this expansive home in this desirable location in Hudson Square is at the crossroads of the new Disney and Google headquarters. Enter the great room on the northwest side of the home. Through glass pocket doors is the modern eat in kitchen designed by d'Apostrophe equipped with Wolf appliances including double oven and a five burner gas cooktop with vented hood, Dornbracht faucet, 56 bottle Liebherr wine refrigerator, Miele Diamond dishwasher, concrete countertops and an impressive steel and glass industrial divide with sliding doors. Details of the home include 5 inch wide solid White Oak planks from the Appalachian mountains, ceilings up to 12' 8", solid core doors, high performance multi-zone heat and cooling system, tilt and turn windows with high rating for acoustics, fireplace by Ecoflame, original Walter Gropius designed hardware and large capacity vented washer and dryer. The residence also includes fully outfitted closets and pantries. A private hallway leads to the bedroom wing. The master bedroom suite is a generously proportioned private sanctuary measuring over 700 square feet. Master bath features Zuma deep soaking tub and glass enclosed free standing shower with Belgian blue stone bench, Italian Carrara marble tiled walls with Belgian blue stone flooring and double washstand with Carrara sink top. Perfectly anchored at the center of Soho, Tribeca and the West Village, 286 Spring offers the privacy of a keyed locked elevator entry, state of the art video intercom by Siedle, private storage, concierge services, package room and a part time doorman.
$5,500,000
10 Bond St Unit 6W New York, NY 10012
- Type:
- Apartment
- Sq.Ft.:
- 1,866
- Status:
- Active
- Beds:
- 2
- Year built:
- 2015
- Baths:
- 3.00
- MLS#:
- RPLU-429223241240
ADDITIONAL INFORMATION
EXCEPTIONAL TWO BED LOFT IN COVETED NOHO ADDRESS Exceptional 1,866 square foot split two bedroom with South city views, high ceilings, huge windows and generously proportioned rooms. Elevator entry opens directly onto the entrance gallery leading to a massive sunflooded great room with open southern exposures overlooking cobblestone Bond Street. The open chef's kitchen is highlighted by a marble island with breakfast bar, custom wood cabinetry, and top appliances from Wolf, Gaggenau, Miele & SubZero. The primary suite features bountiful scale, a huge dressing room, a spa like marble ensuite bath with freestanding tub, radiant heated floors, Lefroy Brooks fixtures and north exposures. The second bedroom, separated by the entertaining space, is well appointed with superb natural light and has an ensuite bath. Additional details include a powder room, central air conditioning, vented washer/dryer, wide plank wood floors, mahogany windowsills and Lutron Homeworks which controls lighting, window shades and exterior shades. 10 Bond Street was built by acclaimed architect Anabelle Selldorf. Located on the corner of Bond & Lafayette Streets, close to many of NoHo's best restaurants, art galleries, unique shops and cultural institutions. Building amenities include Doorman, Concierge and Fitness Center.
- Type:
- Apartment
- Sq.Ft.:
- n/a
- Status:
- Active
- Beds:
- 1
- Year built:
- 1899
- Baths:
- 1.00
- MLS#:
- RLMX-104199
ADDITIONAL INFORMATION
Bring Your Contractor and Vision! 633 East 11th Street is a 1BR in the heart of the East Village ready for a complete transformation. This unit is a blank canvas, offering you the chance to design the home of your dreams. Apartment 3 is located at the back of the building on the first floor, providing easy access with stairs and a peaceful, quiet escape from the city's energy. Live in the center of one of Manhattan's most vibrant neighborhoods. The East Village is renowned for its eclectic culture, with a mix of independent boutiques, renowned restaurants, and lively nightlife right outside your door. Building features include: Up to two cats allowed (sorry, no dogs) Subletting permitted after five years of ownership In-unit laundry allowed with board approval Regular and bike storage available (currently waitlisted) Please note, pied--terres are not permitted All dimensions are estimates. We support Fair Housing.
- Type:
- Apartment
- Sq.Ft.:
- n/a
- Status:
- Active
- Beds:
- 1
- Year built:
- 1910
- Baths:
- 1.00
- MLS#:
- RLMX-104198
ADDITIONAL INFORMATION
Bring Your Contractor and Vision! Welcome to 22 Leroy Street - a rare opportunity to create your dream home in the heart of the West Village. The apartment is a blank canvas, ready for your creative touch. Currently laid out as a 2BR but easily convertible into a spacious 1BR, apartment 4 is located on the back of the building's first floor, providing easy access and stairs. Enjoy a quiet, private retreat with four south-facing windows along the rear exposure for great light plus an additional three windows along the other exposures. Situated on a quintessential West Village block, 22 Leroy is a pet-friendly co-op just steps from everything the neighborhood has to offer. Youll find charming cafes, iconic restaurants, boutique shops, and vibrant nightlife right outside your door. With both West 4th Street and Christopher Street stations just 2-3 minutes away, youll have easy access to eight subway lines, making commuting a breeze. This flexible building allows co-purchases, gifting, pied--terres, guarantors, in-unit laundry and subletting for 3 out of every 10 years with board approval. There is a 2% flip tax paid by the seller. All dimensions are estimates. We support Fair Housing.
- Type:
- Apartment
- Sq.Ft.:
- 177,431
- Status:
- Active
- Beds:
- n/a
- Year built:
- 1896
- Baths:
- 1.00
- MLS#:
- PRCH-36911322
ADDITIONAL INFORMATION
Bright and beautifully designed studio loft for sale on the top floor of the Atrium- a landmarked doorman building with a storied past in the heart of Greenwich Village. This penthouse residence stands alone thanks to great finishes coupled with 13’ ceilings and excellent light. Enjoy stunning views of the village through two exposures, north and east, and SIX windows in the living room alone. Absolutely beautiful custom wood built-ins have two walls of shelving that cleverly slide to reveal a queen size murphy bed with recessed lighting. Adjacent, two large doors yield a full sized office and more storage space than you could dream of. The open windowed kitchen is lovely and well appointed with a breakfast bar, a dishwasher, tiled backsplash, as well as plenty of cabinet space and a window bringing in eastern sunlight. Just off the kitchen, there is a huge walk-in closet, and the tiled bathroom has just received new upgrades. The Atrium is a landmark prewar condop with a full time doorman, laundry on every floor and two atriums with skylights bringing in gorgeous sunlight. Located in one of the most desirable areas of Manhattan, close to Washington Square Park, NYU, and Union Square, as well as some of the absolute best restaurants and shopping the city has to offer. The building allows parents buying for children, co-purchasing, gifting, guarantors and subletting after 6 years. Please note, there is limited financing for this building. Sorry, no pets allowed.
$7,360,000
318 W 75th St New York, NY 10023
- Type:
- Other
- Sq.Ft.:
- 8,160
- Status:
- Active
- Beds:
- 14
- Year built:
- 1900
- Baths:
- 12.00
- MLS#:
- OLRS-00010031410
ADDITIONAL INFORMATION
Welcome to the Townsend Mansion, a 26 foot wide unique opportunity for one family conversion! This pre-war townhouse, located in the heart of the Upper East Side, offers over 7,000 square feet of interior space, presenting endless possibilities for customization and luxurious living. The townhouse feature a limestone base and upper stories of yellow Roman brick. The right side has a three-story angled bay. The windows are framed with molded terracotta and fitted with one-over-one wood sash windows. The entrance includes a low limestone stoop and double-leaf wooden doors with glass panels. Keystones adorn the second and third floors, while an oversized fascia with a tertiary cornice accents the third floor. Brick pilasters and a secondary cornice are present on the fourth floor, and cartouche panels embellish the fifth. The roofline is finished with a bracketed primary cornice, and the original areaway railing was supported by stone balusters. The property will be delivered vacant, making it an ideal blank canvas for a developer or homeowner seeking to create a private oasis in one of Manhattan's most desirable neighborhoods.
$2,095,000
45 E 7th St Unit 4A New York, NY 10003
- Type:
- Apartment
- Sq.Ft.:
- n/a
- Status:
- Active
- Beds:
- 2
- Year built:
- 2020
- Baths:
- 2.00
- MLS#:
- COMP-169442175715204
ADDITIONAL INFORMATION
OPEN HOUSES BY APPOINTMENT ONLY! A sun-drenched, south-facing two-bedroom, two-bathroom condominium in the vibrant East Village, offering luxurious finishes throughout. Oversized seven-foot European picture windows fill this beautiful home with radiant light, enhancing the inviting open-plan layout that connects the kitchen, living, and dining areas. The modern kitchen features a premium Miele appliance package, a vented range hood, a garbage disposal, and ample two-toned matte cabinetry, all set against elegant marble countertops with a turned-up backsplash. The primary suite includes a generous walk-in closet and a spa-like en-suite bathroom, complete with a double vanity, spacious shower stall, and heated floors. The versatile secondary bedroom offers endless possibilities for guests or a home office. The guest bathroom, conveniently located near the main living area, boasts a deep soaking tub and heated floors. Throughout the home, elegant white oak hardwood floors, customized closets, three HVAC zones, and a smart home control system enhance the living experience, along with the convenience of a Bosch washer/dryer. A private seventy-five-square-foot balcony is situated just across the hall, and a dedicated storage unit is included with the sale. 45 E 7th St stands as an exclusive boutique condominium with only 21 units, designed by the award-winning architect Morris Adjmi. The building showcases a striking hand-laid brick façade and features a part-time doorman, a fitness center, and two outdoor spaces: a garden and a rooftop deck. Located at the intersection of Noho, Astor Place, Greenwich Village, and the Lower East Side, this residence offers access to some of the best dining, nightlife, and shopping in the city.
- Type:
- Apartment
- Sq.Ft.:
- 750
- Status:
- Active
- Beds:
- 1
- Year built:
- 1922
- Baths:
- 1.00
- MLS#:
- RPLU-8923237557
ADDITIONAL INFORMATION
New to Market & Move Right In - this spacious 1 bedroom/1 bath apartment in excellent condition is located in one of the Upper West Side/Morningside Heights premier prewar, full service coop buildings. An entrance foyer and French doors bring you to the large living room, perfect for entertaining, dining and/or work-from-home. The large corner bedroom features a custom closet and there is hardwood flooring throughout the apartment, not to mention high ceilings! The windowed eat-in-kitchen has new appliances and an approved washer/dryer in the pantry! 535 West 110th Street is an established co-op converted in 2004 and over 85% sold. Services include 24 hour door staff, resident Super, Handyman and great long-term staff. Amenities include a lobby level package room, 24 hour state-of-the-art fitness room and storage bins (extra charges) and amazing furnished and landscaped roof decks. Morningside Heights is a vibrant 24/7 neighborhood that is home to several prestigious institutions including Columbia University and Barnard College located just blocks to the north. The Cathedral of St. John the Divine (just around the corner) and Riverside Church are iconic landmarks. Riverside Park to the west and Morningside Park to the east, local bookshops, cafes - including the longtime favorites such as the Hungarian Pastry Shop & V&T's Pizzeria - are favorites. Local transportation include the M4 and M104 bus and #1 subway. Special Assessment of $205.70/month thru 6/27. Several photos of the apartment have been virtually staged.
- Type:
- Apartment
- Sq.Ft.:
- n/a
- Status:
- Active
- Beds:
- n/a
- Year built:
- 1901
- Baths:
- 1.00
- MLS#:
- RPLU-810123240882
ADDITIONAL INFORMATION
Welcome home to this charming studio apartment located in Hell's Kitchen. This residence exudes classic New York charm with its wood floors and decorative fireplace, infusing the space with a cozy touch. The unique layout presents a distinct living and dining area, with a separate room for your kitchen, offering a harmonious blend of style and function. The unit is situated on the second floor of the building in the back, offering extra serenity and quietness away from the streets. This stylish residence boasts a prime location in a building with 18 apartments. Residents will appreciate the dynamic energy of the surrounding neighborhood, with an array of dining, entertainment, and cultural venues just moments away. Embrace the cosmopolitan allure of Manhattan from this chic urban abode with easy access to the C, E, N, R & W Trains. This HDFC cooperative follows income restrictions set at 120% of the 2024 AMI, based on Tax Returns from 2022 and 2023, along with employment documentation from 2024. The income limits are as follows: 1 Person: $118,680 2 Persons: $135,600 3 Persons: $152,520 4 Persons: $169,440 There are no asset restrictions, and once you've purchased the apartment, there are no future income restrictions.
$1,325,000
400 E 56th St Unit 17G New York, NY 10022
- Type:
- Apartment
- Sq.Ft.:
- 1,201
- Status:
- Active
- Beds:
- 2
- Year built:
- 1969
- Baths:
- 2.00
- MLS#:
- RPLU-5123240993
ADDITIONAL INFORMATION
This beautiful two bedroom, two bath corner apartment captures your attention as you enter a 30-foot-long living room opening to a sunny balcony with wonderful city views perfect for entertaining. The foyer features a large coat closet and a second walk-in closet for convenient storage options. The renovated kitchen was perfectly designed with ample storage and includes stainless steel appliances and a dining counter. The primary bedroom has oversized windows on two sides, fabulous proportions, an abundance of outfitted closets including two that are walk-in, and an en-suite renovated bathroom with tasteful marble tiled walls and floors and a window offering plenty of natural light. The second bedroom, also filled with natural light, has an outfitted closet and is accessed through a hall with a second bathroom which is updated and serves as a powder room when entertaining. Plaza 400 is an amazing full-service, white-glove co-op in Sutton Place with an abundance of amenities, including 24-hour doormen, a concierge, mail service desk, a stunning roof pool and sundeck, a large and updated fitness center, in addition to a children's playroom and a party room next to the pool deck. The building also has a live-in super, assistant super, handymen, and full maintenance staff which are all on-site for convenience. Parking is available in-building with a separate entrance on 55th street and a circular driveway on 56th for convenient pick-ups and drop-offs. The low maintenance fee also includes all utilities and basic cable. The building is pet friendly, has a large and updated laundry room, permits Pieds- -terre and guarantors, and co-purchasing is allowed with board approval. Financing up to 70% is permitted. A 2% flip tax is paid by buyer.
$1,773,800
135 E 47th St Unit 17G New York, NY 10017
- Type:
- Apartment
- Sq.Ft.:
- 716
- Status:
- Active
- Beds:
- 1
- Year built:
- 2024
- Baths:
- 1.00
- MLS#:
- RPLU-5123004686
ADDITIONAL INFORMATION
Immediate Occupancy. Introducing Monogram New York, Manhattan's newest collection of luxury residences nestled in the heart of the city's New Midtown at 135 East 47th Street. This collection of meticulously designed condominium homes draws inspiration from the timeless allure of classic New York City glamour fused with a distinctly modern perspective. Welcome home to Monogram New York where a life of unparalleled luxury and convenience in the heart of Manhattan's New Midtown awaits you. Residence 17G is a generous 1 bedroom -1 bathroom 716 square foot corner home with separate Home Office and 10' ceilings. It features a marbled bathroom, South and West facing exposures, terrific closet space, outstanding light, and floor-to-ceiling windows. Designed by Neri&Hu, the kitchen emphasizes tranquility, with clean, vertical lines and the use of natural materials to create a serene ambiance. Amongst kitchens, it stands out with its honed Calacatta Monet Marble countertops & backsplashes, accompanied by sleek Kallista faucets. Storage is both stylish and functional, with fluted, natural light oak cabinet doors, and upper-cabinets finished in dark bronze & reeded glass with grey-tinted mirror backing. A hidden pantry includes a built-in bar / appliance drawer, concealed cleverly behind a convenient pocket door. For culinary enthusiasts, the kitchen boasts top-of-the-line Gaggenau and Bosch appliances, marrying style and functionality seamlessly. Discover a blend of opulence and practicality in the bathroom design, where custom dark bronze vanities pair with pristine white Carrara tops and magnifying mirrors to add a touch of sophistication. Relish the warmth of underfloor heating (primary and perimeter bathrooms only) and the seclusion of tall reeded glass shower dividers. The contemporary charm is completed by wall-mounted Kallista fixtures and full-height fluted Bianco Carrara marble walls, with matching honed Bianco Carrara marble floors and bronze shelving that merge convenience with chic style. Monogram is committed to the health and comfort of its residents, offering a comprehensive range of wellness solutions throughout its suite of indoor and outdoor amenities. Indulge in self-care in its spa-like, private wellness spaces, or retreat to the Crest Club, a rooftop oasis boasting panoramic terraces, a cozy reading room with a fireplace, a chic bar, and an elegant private dining area with a professional catering kitchen. LIVunLtd will elevate your lifestyle with personalized living solutions, such as the arrangement of travel, bespoke event planning, access to private chefs, coordination of catering services, securing event tickets and reservations, and meticulous housekeeping. To gain more a more intimate knowledge of Monogram New York, book a private in-person or virtual viewing, which will be tailored to your schedule and preferences. Experience Monogram New York and embrace a life of unparalleled luxury and convenience in the heart of Manhattan's New Midtown! Additional state-of-the-art or modern features include - but are not limited to - wide light-oak flooring, insulated glass in-swing casement windows, smart-home thermostats, Bosch Washer & Dryer, over-sized closet space, and an efficient layout engineered to maximize potential furniture solutions. The complete offering terms are in an offering plan available from Sponsor. Sponsor: Lex 47th Property Owner LLC, 477 Madison Avenue, 6th Floor, New York, New York 10022. File no. CD210269. The artist representations and interior decorations, finishes, appliances, and furnishings are provided for illustrative purposes only. All dimensions and ceiling heights are approximate. Equal housing opportunity.
$1,682,600
135 E 47th St Unit 17F New York, NY 10017
- Type:
- Apartment
- Sq.Ft.:
- 616
- Status:
- Active
- Beds:
- 1
- Year built:
- 2024
- Baths:
- 1.00
- MLS#:
- RPLU-5123004685
ADDITIONAL INFORMATION
Immediate Occupancy. Introducing Monogram New York, Manhattan's newest collection of luxury residences nestled in the heart of the city's New Midtown at 135 East 47th Street. This collection of meticulously designed condominium homes draws inspiration from the timeless allure of classic New York City glamour fused with a distinctly modern perspective. Welcome home to Monogram New York where a life of unparalleled luxury and convenience in the heart of Manhattan's New Midtown awaits you. Residence 17F is a generous 1 bedroom -1 bathroom 616 square foot residence with 10' ceilings. It features a marbled bathroom, South facing exposures, terrific closet space, outstanding light, and floor-to-ceiling windows. Designed by Neri&Hu, the kitchen emphasizes tranquility, with clean, vertical lines and the use of natural materials to create a serene ambiance. Amongst kitchens, it stands out with its honed Calacatta Monet Marble countertops & backsplashes, accompanied by sleek Kallista faucets. Storage is both stylish and functional, with fluted, natural light oak cabinet doors, and upper-cabinets finished in dark bronze & reeded glass with grey-tinted mirror backing. A hidden pantry includes a built-in bar / appliance drawer, concealed cleverly behind a convenient pocket door. For culinary enthusiasts, the kitchen boasts top-of-the-line Gaggenau and Bosch appliances, marrying style and functionality seamlessly. Discover a blend of opulence and practicality in the bathroom design, where custom dark bronze vanities pair with pristine white Carrara tops and magnifying mirrors to add a touch of sophistication. Relish the warmth of underfloor heating (primary and perimeter bathrooms only) and the seclusion of tall reeded glass shower dividers. The contemporary charm is completed by wall-mounted Kallista fixtures and full-height fluted Bianco Carrara marble walls, with matching honed Bianco Carrara marble floors and bronze shelving that merge convenience with chic style. Monogram is committed to the health and comfort of its residents, offering a comprehensive range of wellness solutions throughout its suite of indoor and outdoor amenities. Indulge in self-care in its spa-like, private wellness spaces, or retreat to the Crest Club, a rooftop oasis boasting panoramic terraces, a cozy reading room with a fireplace, a chic bar, and an elegant private dining area with a professional catering kitchen. LIVunLtd will elevate your lifestyle with personalized living solutions, such as the arrangement of travel, bespoke event planning, access to private chefs, coordination of catering services, securing event tickets and reservations, and meticulous housekeeping. To gain more a more intimate knowledge of Monogram New York, book a private in-person or virtual viewing, which will be tailored to your schedule and preferences. Experience Monogram New York and embrace a life of unparalleled luxury and convenience in the heart of Manhattan's New Midtown! Additional state-of-the-art or modern features include - but are not limited to - wide light-oak flooring, insulated glass in-swing casement windows, smart-home thermostats, Bosch Washer & Dryer, over-sized closet space, and an efficient layout engineered to maximize potential furniture solutions. The complete offering terms are in an offering plan available from Sponsor. Sponsor: Lex 47th Property Owner LLC, 477 Madison Avenue, 6th Floor, New York, New York 10022. File no. CD210269. The artist representations and interior decorations, finishes, appliances, and furnishings are provided for illustrative purposes only. All dimensions and ceiling heights are approximate. Equal housing opportunity.
$1,059,500
135 E 47th St Unit 6C New York, NY 10017
- Type:
- Apartment
- Sq.Ft.:
- 529
- Status:
- Active
- Beds:
- 1
- Year built:
- 2024
- Baths:
- 1.00
- MLS#:
- RPLU-5123002086
ADDITIONAL INFORMATION
Immediate Occupancy. Introducing Monogram New York, Manhattan's newest collection of luxury residences nestled in the heart of the city's New Midtown at 135 East 47th Street. This collection of meticulously designed condominium homes draws inspiration from the timeless allure of classic New York City glamour fused with a distinctly modern perspective. Welcome home to Monogram New York where a life of unparalleled luxury and convenience in the heart of Manhattan's New Midtown awaits you. Residence 6C is an efficiently expressed 1 bedroom - 1 bathroom North facing residence with 10' ceilings, gorgeous marble bath, floor-to-ceiling windows, and state-of-the-art conveniences. Designed by Neri&Hu, the kitchen emphasizes tranquility, with clean, vertical lines and the use of natural materials to create a serene ambiance. Amongst kitchens, it stands out with its honed Calacatta Monet Marble countertops & backsplashes, accompanied by sleek Kallista faucets. Storage is both stylish and functional, with fluted, natural light oak cabinet doors, and upper-cabinets finished in dark bronze & reeded glass with grey-tinted mirror backing. A hidden pantry includes a built-in bar / appliance drawer, concealed cleverly behind a convenient pocket door. For culinary enthusiasts, the kitchen boasts top-of-the-line Gaggenau and Bosch appliances, marrying style and functionality seamlessly. Discover a blend of opulence and practicality in the bathroom design, where custom dark bronze vanities pair with pristine white Carrara tops and magnifying mirrors to add a touch of sophistication. Relish the warmth of underfloor heating (primary and perimeter bathrooms only) and the seclusion of tall reeded glass shower dividers. The contemporary charm is completed by wall-mounted Kallista fixtures and full-height fluted Bianco Carrara marble walls, with matching honed Bianco Carrara marble floors and bronze shelving that merge convenience with chic style. Monogram is committed to the health and comfort of its residents, offering a comprehensive range of wellness solutions throughout its suite of indoor and outdoor amenities. Indulge in self-care in its spa-like, private wellness spaces, or retreat to the Crest Club, a rooftop oasis boasting panoramic terraces, a cozy reading room with a fireplace, a chic bar, and an elegant private dining area with a professional catering kitchen. LIVunLtd will elevate your lifestyle with personalized living solutions, such as the arrangement of travel, bespoke event planning, access to private chefs, coordination of catering services, securing event tickets and reservations, and meticulous housekeeping. To gain more a more intimate knowledge of Monogram New York, book a private in-person or virtual viewing, which will be tailored to your schedule and preferences. Experience Monogram New York and embrace a life of unparalleled luxury and convenience in the heart of Manhattan's New Midtown! Additional state-of-the-art or modern features include - but are not limited to - wide light-oak flooring, insulated glass in-swing casement windows, smart-home thermostats, Bosch Washer & Dryer, over-sized closet space, and an efficient layout engineered to maximize potential furniture solutions. The complete offering terms are in an offering plan available from Sponsor. Sponsor: Lex 47th Property Owner LLC, 477 Madison Avenue, 6th Floor, New York, New York 10022. File no. CD210269. The artist representations and interior decorations, finishes, appliances, and furnishings are provided for illustrative purposes only. All dimensions and ceiling heights are approximate. Equal housing opportunity.
- Type:
- Apartment
- Sq.Ft.:
- 478
- Status:
- Active
- Beds:
- n/a
- Year built:
- 2024
- Baths:
- 1.00
- MLS#:
- RPLU-5123001766
ADDITIONAL INFORMATION
Immediate Occupancy. Introducing Monogram New York, Manhattan's newest collection of luxury residences nestled in the heart of the city's New Midtown at 135 East 47th Street. This collection of meticulously designed condominium homes draws inspiration from the timeless allure of classic New York City glamour fused with a distinctly modern perspective. Welcome home to Monogram New York where a life of unparalleled luxury and convenience in the heart of Manhattan's New Midtown awaits you. Residence 6B is an efficient, airy 478 square foot North facing studio apartment with 10' ceilings, a common-sense layout, spacious storage, and floor-to-ceiling windows. Designed by Neri&Hu, the kitchen emphasizes tranquility, with clean, vertical lines and the use of natural materials to create a serene ambiance. Amongst kitchens, it stands out with its honed Calacatta Monet Marble countertops & backsplashes, accompanied by sleek Kallista faucets. Storage is both stylish and functional, with fluted, natural light oak cabinet doors, and upper-cabinets finished in dark bronze & reeded glass with grey-tinted mirror backing. A hidden pantry includes a built-in bar / appliance drawer, concealed cleverly behind a convenient pocket door. For culinary enthusiasts, the kitchen boasts top-of-the-line Gaggenau and Bosch appliances, marrying style and functionality seamlessly. Discover a blend of opulence and practicality in the bathroom design, where custom dark bronze vanities pair with pristine white Carrara tops and magnifying mirrors to add a touch of sophistication. Relish the warmth of underfloor heating (primary and perimeter bathrooms only) and the seclusion of tall reeded glass shower dividers. The contemporary charm is completed by wall-mounted Kallista fixtures and full-height fluted Bianco Carrara marble walls, with matching honed Bianco Carrara marble floors and bronze shelving that merge convenience with chic style. Monogram is committed to the health and comfort of its residents, offering a comprehensive range of wellness solutions throughout its suite of indoor and outdoor amenities. Indulge in self-care in its spa-like, private wellness spaces, or retreat to the Crest Club, a rooftop oasis boasting panoramic terraces, a cozy reading room with a fireplace, a chic bar, and an elegant private dining area with a professional catering kitchen. LIVunLtd will elevate your lifestyle with personalized living solutions, such as the arrangement of travel, bespoke event planning, access to private chefs, coordination of catering services, securing event tickets and reservations, and meticulous housekeeping. To gain more a more intimate knowledge of Monogram New York, book a private in-person or virtual viewing, which will be tailored to your schedule and preferences. Experience Monogram New York and embrace a life of unparalleled luxury and convenience in the heart of Manhattan's New Midtown! Additional state-of-the-art or modern features include - but are not limited to - wide light-oak flooring, insulated glass in-swing casement windows, smart-home thermostats, Bosch Washer & Dryer, over-sized closet space, and an efficient layout engineered to maximize potential furniture solutions. The complete offering terms are in an offering plan available from Sponsor. Sponsor: Lex 47th Property Owner LLC, 477 Madison Avenue, 6th Floor, New York, New York 10022. File no. CD210269. The artist representations and interior decorations, finishes, appliances, and furnishings are provided for illustrative purposes only. All dimensions and ceiling heights are approximate. Equal housing opportunity.
ADDITIONAL INFORMATION
Extra-large Two bedroom/One bath apartment in a highly desirable building which is situated on a leafy green tree lined block in the BEAUTIFUL BEEKMAN/SUTTON neighborhood in a magnificent white glove cooperative. Apartment Features: The spacious and elegant living room with its inviting space, comfortably accommodates a dining area. The pass-through kitchen, in pristine condition, features two dishwashers, a large refrigerator, ample cabinetry, stone backsplash and countertops, plus stainless-steel appliances. The spacious primary bedroom is large enough to fit a king size bed, and has abundant walk-in closet. The second bedroom, is spacious, quiet and comfortable which can easily be used as a kid's bedroom, home office or library. Renovated bathroom and hardwood floors throughout the apartment. A welcoming entrance gallery, makes this home special. About the building: 415 East 52nd Street is a full-service building with a 24-hour doorman, supremely attentive superintendent, laundry room, storage, garage, playroom, fitness center and a long-term staff that is among the friendliest in the neighborhood. Additionally, Resident Manager resides on-site for added convenience. Enjoy morning coffee or evening cocktails at sunset on your choice of 3 rooftop gardens with stunning 360-degree open city views of the Chrysler Building, East River and other iconic landmarks. Pet friendly too! Walk to Whole Foods, Trader Joe's, East River Walk/bike paths, great restaurants and transportation, so easy to get uptown, downtown and crosstown (E, M, 6). The building allows pieds-a-terre and allows 75% financing. Currently a $149.04/monthly assessment for Capital improvements in place through June 2025.
IDX information is provided exclusively for consumers’ personal, non-commercial use, that it may not be used for any purpose other than to identify prospective properties consumers may be interested in purchasing, and that the data is deemed reliable but is not guaranteed accurate by the MLS. Per New York legal requirement, click here for the Standard Operating Procedures. Copyright 2024 Real Estate Board of New York. All rights reserved.
New York Real Estate
The median home value in New York, NY is $1,199,250. This is higher than the county median home value of $756,900. The national median home value is $338,100. The average price of homes sold in New York, NY is $1,199,250. Approximately 30.01% of New York homes are owned, compared to 60.51% rented, while 9.48% are vacant. New York real estate listings include condos, townhomes, and single family homes for sale. Commercial properties are also available. If you see a property you’re interested in, contact a New York real estate agent to arrange a tour today!
New York, New York has a population of 8,736,047. New York is less family-centric than the surrounding county with 27.28% of the households containing married families with children. The county average for households married with children is 28.9%.
The median household income in New York, New York is $70,663. The median household income for the surrounding county is $67,753 compared to the national median of $69,021. The median age of people living in New York is 37.3 years.
New York Weather
The average high temperature in July is 84.2 degrees, with an average low temperature in January of 26.1 degrees. The average rainfall is approximately 46.6 inches per year, with 25.3 inches of snow per year.

