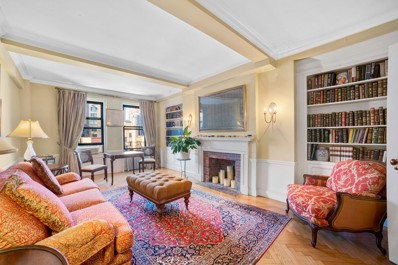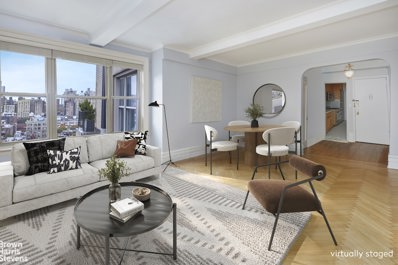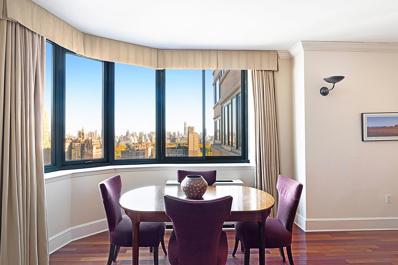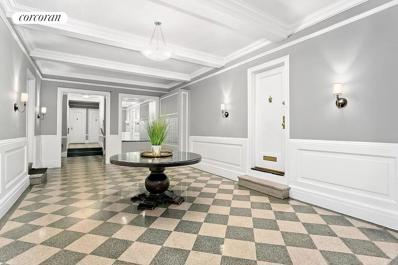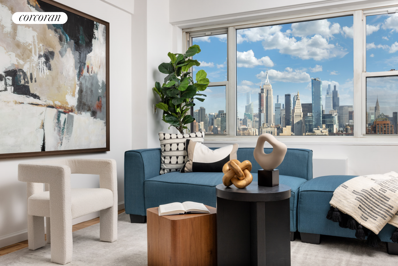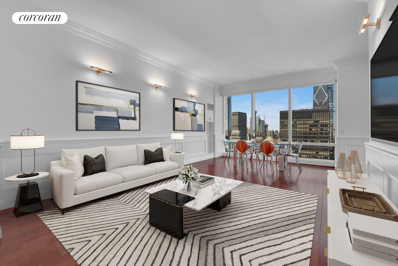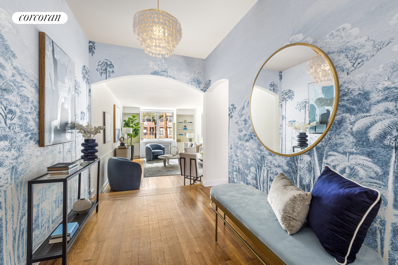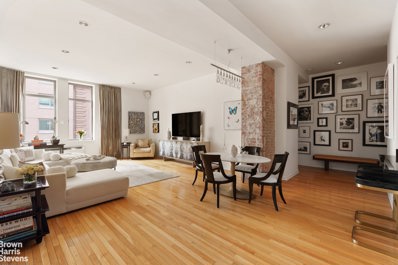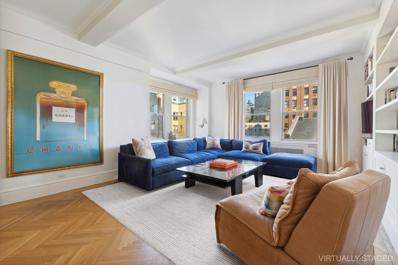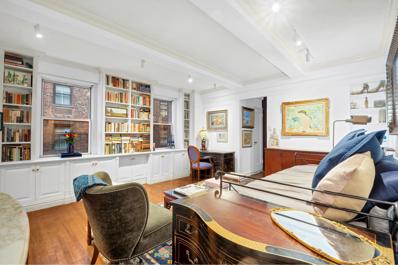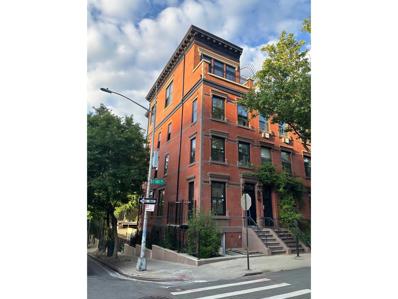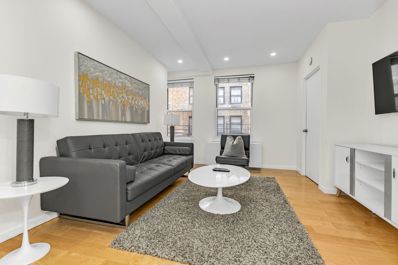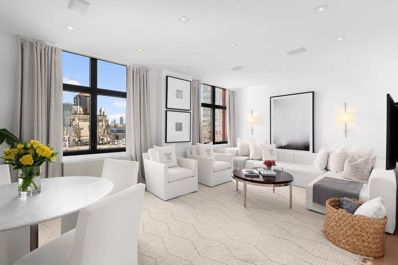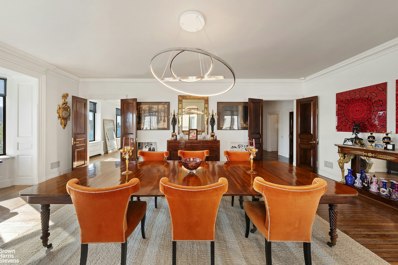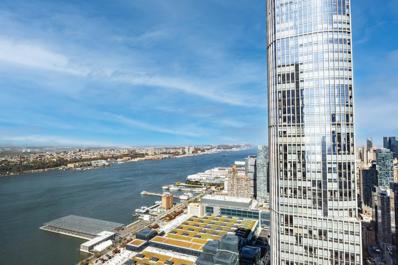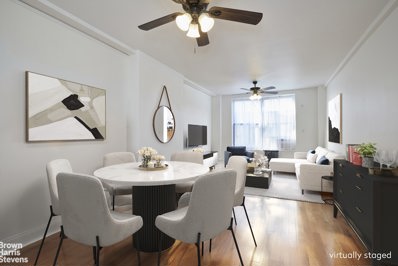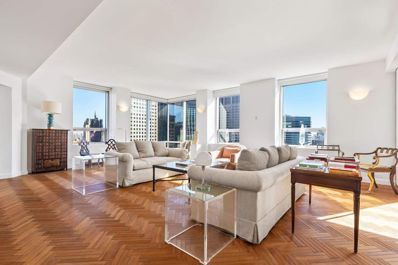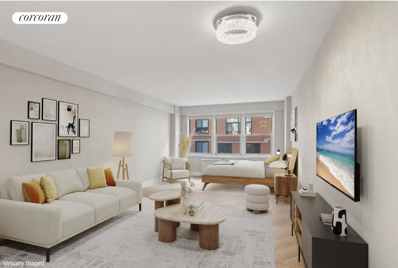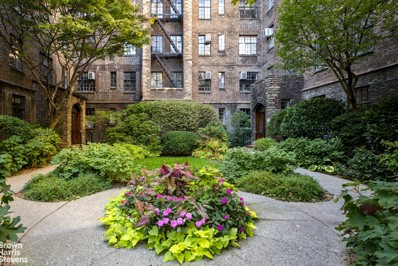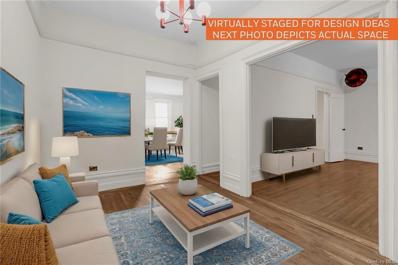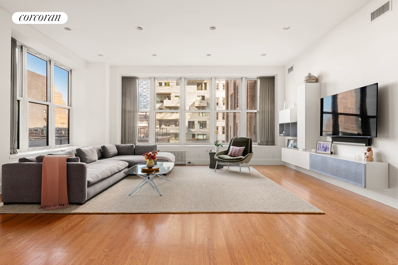New York NY Homes for Sale
- Type:
- Apartment
- Sq.Ft.:
- 1,800
- Status:
- Active
- Beds:
- 3
- Year built:
- 1925
- Baths:
- 3.00
- MLS#:
- RLMX-104224
ADDITIONAL INFORMATION
Light and Bright, Spacious and Gracious Carnegie Hill Prewar Classic 7, with ten foot ceilings and crown molding! Grand entry foyer , large living room with wood burning fireplace, formal dining room, large eat-in kitchen and additional bonus room. Three bedroom and three bathroom. Washer and dryer. Every room has either west or south facing windows. Large storage unit in basement comes with the apartment. Full-time Doorman, live-in super, laundry room and bike room in basement. Renovated roof deck, pet friendly. 2 % flip tax. Bulk cable charge of $61.50 is added to maintenance bill each month for total of $4831.06.
$4,750,000
400 W 23rd St Unit 3LK New York, NY 10011
- Type:
- Apartment
- Sq.Ft.:
- 23,608
- Status:
- Active
- Beds:
- 3
- Year built:
- 1920
- Baths:
- 3.00
- MLS#:
- PRCH-36962723
ADDITIONAL INFORMATION
Residence 3LK offers true loft living in the heart of Chelsea. Once a 1920s dance hall, this duplex features 12-foot ceilings, exposed steel beams, and a private outdoor garden, blending historic charm with modern style. A sculptural steel staircase anchors the space, while a two-story bookcase and chandelier create an art lover's dream. The expansive great room, with exposed brick and natural light from oversized windows, showcases iconic views of London Terrace. The chef's kitchen, complete with a blue Ilve gas range and spacious countertops, flows into a dining area perfect for entertaining. Three large bedrooms and full bathrooms offer uninterrupted privacy. The primary suite, spanning 27 feet, features a seating area, a walk-in closet with a washer/dryer, and a sleek wet bar. The en-suite bathroom boasts radiant heated floors and a double-sink vanity. Outside is a stunning private garden with a wisteria-draped pergola, perfect for quiet moments or intimate dinners. 400 West 23rd Street offers a virtual doorman, bike storage, and a live-in super in a prime Chelsea location near Chelsea Market, the High Line, and Hudson River Park.
- Type:
- Apartment
- Sq.Ft.:
- n/a
- Status:
- Active
- Beds:
- 1
- Year built:
- 1926
- Baths:
- 1.00
- MLS#:
- RPLU-21923242322
ADDITIONAL INFORMATION
Welcome to a rarely available, spacious pre-war one-bedroom, one-bathroom residence, perfectly situated near the Museum of Natural History. Bathed in natural light, this sun-drenched home captures the charm and energy of New York living with its graceful pre-war moldings, generously sized rooms, and over 9-foot beamed ceilings. Northwestern and southwestern exposures create an airy, inviting atmosphere with expansive city views. The well-designed kitchen boasts ample storage, a Bertazzoni 4-burner oven, Bosch microwave, and a dishwasher. The king-sized bedroom suite features an en-suite bath and a hallway flanked by two large closets, offering both exceptional privacy and comfort. Set within the prominent Clifton House, a full-service luxury building constructed in the Italian Renaissance-palazzo style in 1926, this home gives residents both the convenience of exciting city life and the tranquility of an escape. Residents enjoy a 24-hour attended lobby, a live-in superintendent, and newly updated laundry facilities. The beautifully landscaped rooftop deck is a peaceful sanctuary with herb gardens, breathtaking sunsets, and stunning panoramic views of the city. Clifton House offers a suite of amenities, including 75% financing, storage (subject to availability), a bike room, and a pet-friendly policy. Additionally, the absence of a flip tax enhances the appeal for savvy buyers. Located just two blocks from Central Park, this apartment is in close proximity to major subway and bus lines, gourmet grocery stores, and a bustling weekly farmer's market. With maintenance fees covering gas, electricity, and taxes, this is an outstanding opportunity to live in one of the Upper West Side's most sought-after neighborhoods. Schedule a showing today!
$1,495,000
2000 Broadway Unit 24A New York, NY 10023
- Type:
- Apartment
- Sq.Ft.:
- 926
- Status:
- Active
- Beds:
- 1
- Year built:
- 1985
- Baths:
- 2.00
- MLS#:
- RPLU-5123242332
ADDITIONAL INFORMATION
ALL OPEN HOUSES BY APPOINTMENT ONLY - PLEASE VIEW VIDEO FOR MORE DETAILS PLEASE NOTE: 1 DOG ONLY This peaceful and sunnycondo has a large living and dining area with wrap windows that offer open city and park views. The kitchen has a pass-thru and the spacious primary also open North city views, as well asa marbleen-suite bathroom. Additional features of this perfect pied-a-terre are a powder room, washer/dryer and HVAC units. The Copley is a luxury condominium witha doorman, concierge, pool, ping-pong table, beautifully landscaped garden with seating, playground and sandbox, on-site parking, kid's playroom and gym. It's surrounded by great restaurants, convenient shopping,transportation and entertainment including Lincoln Center just a few blocks away. Real estate taxes reflective of use as a primary residence
- Type:
- Apartment
- Sq.Ft.:
- 600
- Status:
- Active
- Beds:
- 1
- Year built:
- 1925
- Baths:
- 1.00
- MLS#:
- RPLU-33423241164
ADDITIONAL INFORMATION
SPONSOR SALE - NO BOARD APPROVAL! Unlock the potential of this spacious Upper West Side apartment and make it your own! This blank canvas with 9' ceilings offers an exceptional opportunity to design a customized one-bedroom tailored to your vision. With a flexible floor plan, the possibilities are truly endless. Located on one of the most sought-after streets on the Upper West Side, this residence is a unique opportunity to bring your aesthetic to life. 18 West 70th Street is a charming pre-war building ideally situated on a picturesque park block, just moments from Central Park. Enjoy low maintenance fees, a live-in super, a full-time porter, and a beautifully landscaped courtyard, offering a serene retreat within the city.
$2,295,000
60 E 8th St Unit 28F New York, NY 10003
- Type:
- Apartment
- Sq.Ft.:
- 1,138
- Status:
- Active
- Beds:
- 2
- Year built:
- 1967
- Baths:
- 2.00
- MLS#:
- RPLU-33423231271
ADDITIONAL INFORMATION
Exquisite Greenwich Village Apartment with Breathtaking Views Seize the opportunity to own a remarkable residence at Georgetown Plaza, located at 60 East 8th Street, #28F in Greenwich Village. This beautifully updated 2-bedroom, 2-bathroom apartment offers stunning panoramic views of the midtown skyline, featuring iconic landmarks such as the Empire State and Chrysler buildings. The spacious layout is bathed in natural light from the north, complemented by elegant hardwood floors throughout. The modern kitchen is a chef's dream, equipped with stainless steel appliances, including a dishwasher, and opens to a generous living area with a dining space. The primary bedroom suite, with its north-facing exposure, comes with a luxurious en suite bathroom adorned with marble tiles, a soaking tub, and mirrored medicine cabinets, along with a walk-in closet for ample storage. The second bedroom also enjoys northern light and unobstructed views of the city skyline, and is conveniently situated near a full bathroom featuring a marble-tiled shower stall. Experience the epitome of luxury living at Georgetown Plaza, a stunning mid-century architectural gem. This impressive 31-story condop offers a wealth of amenities, including an outdoor pool and fitness center on the top floor, a full-time concierge, and on-site parking. Located in the vibrant Greenwich Village, residents can enjoy beautiful parks such as Washington Square, Union Square, and Astor Place, along with diverse dining options, cultural attractions, and convenient access to multiple subway lines. Don't miss your chance to embrace the exceptional lifestyle that Georgetown Plaza offers.
- Type:
- Apartment
- Sq.Ft.:
- 1,478
- Status:
- Active
- Beds:
- 2
- Year built:
- 2001
- Baths:
- 2.00
- MLS#:
- RPLU-33423230617
ADDITIONAL INFORMATION
Welcome to Apartment 60E at 845 United Nations Plaza, an exquisite two-bedroom, two-bathroom residence offering 1,493 square feet of luxurious living with sweeping skyline and river views. This corner unit, perched high above the city, boasts floor-to-ceiling windows that flood the space with natural light while framing dramatic north and west views of the East River and Manhattan's iconic skyline. With its open layout and stunning vistas, the large living/ dining space is ideal for entertaining or simply enjoying the beauty of the city. The primary suite, designed as a private sanctuary, offers breathtaking river views, ample closet space, and a lavish en-suite bathroom. The bathroom is finished in onyx stone tile and features a double vanity, a stall shower, and an inviting soaking tub with a large window overlooking the East River, offering a spa-like retreat at home. The second bedroom, located off the living area, provides versatility as a guest room, home office, or personal retreat. It benefits from its proximity to the main living space, offering flexibility in its use. The second bathroom, conveniently located off the foyer, features high-end finishes and serves both guests and the second bedroom. The windowed kitchen is outfitted with honed grey marble countertops and an array of top-tier appliances. It includes a Viking refrigerator, LG five-burner stove and oven, Bosch microwave, and a Bosch dishwasher. A laundry closet equipped with a Bosch washer/dryer is tucked discreetly into the unit for added convenience. The apartment features beautiful Brazilian cherry plank hardwood floors, creating an atmosphere of warmth and sophistication. Residents of 845 United Nations Plaza enjoy unparalleled services and amenities, including 24-hour concierge and valet, a grand two-story marble lobby, and access to a private, landscaped garden. The state-of-the-art health club features a 60-foot indoor pool, fully equipped gym, steam and sauna rooms, and massage and treatment rooms. Additional conveniences include a private resident driveway, valet parking, and a 24-hour attended garage. The on-site fine dining restaurant and The World Bar further elevate the luxury lifestyle. This elegant residence at 845 United Nations Plaza offers the pinnacle of luxury living in a world-class building, where every detail has been crafted for comfort and refinement. See it today!
- Type:
- Apartment
- Sq.Ft.:
- 1,100
- Status:
- Active
- Beds:
- 2
- Year built:
- 1938
- Baths:
- 2.00
- MLS#:
- RPLU-33423201911
ADDITIONAL INFORMATION
Experience sophisticated living in this elegantly designed and meticulously kept co-op located in the heart of the Upper East Side. From the moment you enter the pristine, attended lobby, you are welcomed into a space that exudes luxury, comfort and the warmth of home. Situated on the elevated first floor, this residence opens with a grand foyer that leads through an arched passageway to a spacious living and dining area. Large windows bathe the room in natural light, creating a serene and inviting atmosphere.The windowed kitchen is both stylish and functional, equipped with modern appliances, including a dishwasher, perfect for preparing gourmet meals. The king-sized primary bedroom is a private retreat, featuring two large windows with classic shutters, a dressing room with ample closet space, and a spa-like ensuite bath. Indulge in the soaking bath and shower combo while enjoying natural light from the window.The substantial, secondary bedroom offers versatility, with custom built-in bookshelves and its own ensuite bath with a sleek shower.In addition to the multiple closets within the apartment, additional storage needs are met with a deeded unit, which conveys with the sale. Nestled on the prestigious East 86th Street, this apartment offers the ultimate Upper East Side lifestyle. Known for its classic New York charm, this vibrant neighborhood provides easy access to upscale shopping, fine dining, and cultural landmarks. Just moments from Carl Shurz Park, the area is also home to renowned museums like the Metropolitan Museum of Art and the Guggenheim. With excellent public transportation options including the bus that takes one to the front door of Carnegie Hall, the 86th Street subway stations nearby providing access to the Q train and 4/5/6 trains, getting around the city is effortless. This refined residence is a perfect blend of timeless elegance and modern convenience, offering an exceptional lifestyle in one of New York City's most desirable neighborhoods.
$2,750,000
252 7th Ave Unit 7Q New York, NY 10001
- Type:
- Apartment
- Sq.Ft.:
- 1,563
- Status:
- Active
- Beds:
- 2
- Year built:
- 1908
- Baths:
- 2.00
- MLS#:
- RPLU-21923226928
ADDITIONAL INFORMATION
Experience loft living at its finest in this meticulously designed apartment, featuring functional built-ins, designer lighting, and ample custom storage throughout. Sunlight floods the space through oversized, south-facing tilt-and-turn windows, ensuring a bright and airy atmosphere all day long. The apartment's spaciousness and thoughtful layout are immediately evident, starting with a large foyer that includes a walk-in closet, perfect for organizing your seasonal essentials. The partially enclosed kitchen, situated just off the entryway, features rich cherry wood cabinetry, dark stone countertops, and a suite of new stainless steel Kitchenaid appliances and a Bosch dishwasher. A discreetly placed LG stackable washer and dryer enhance the space's efficiency. The breakfast bar opens into the expansive living and dining area, creating an ideal setting for entertaining. Notable features include a back lit custom marble bar, built-in speakers, long plank oak floors, nearly 11-foot ceilings, exposed brick columns, and gallery walls perfect for showcasing art. Zoned HVAC is seamlessly hidden behind custom built-ins throughout the home. The living room is wired for 3Dimensional speakers. There is an extra-large walk-in storage room with full height ceilings located on the same floor directly outside the front door of the unit that is deeded with the apartment. The apartment's two bedrooms are separated by a wide hallway lined with oversized closets. The primary bedroom includes a built-in desk, window seating, a California Closet, and custom shutters. Its en-suite five-piece bathroom is finished with limestone tile, a walk-in shower, soaking tub, and double sinks. The second bedroom is equally well-appointed, featuring floor-to-ceiling custom cabinetry, recessed lighting, and a statement chandelier. A second full bathroom is discreetly located at the end of the hall, next to another California Closet, adding to the home's thoughtful design. With 1,563 square feet, this apartment is move-in ready, but can easily be customized to fit your specific needs. Built in 1908, The Chelsea Mercantile is a full-service doorman building offering an array of amenities for modern urban living. Enjoy the convenience of having Whole Foods on the ground floor, a fully-equipped gym, valet services, a concierge, and a children's playroom. The building also features a beautifully landscaped 10,000-square-foot roof deck with panoramic views of the city, perfect for relaxation or entertaining. Additional perks include direct access to a public parking garage, a newly renovated lobby, and four elevator banks for easy access and privacy. Located at the vibrant crossroads of Downtown and Midtown, you'll have immediate access to the 1, C, E, F, M, Q, and R subway lines, as well as the countless dining, shopping, and cultural destinations that define Chelsea living. Please not there is an on going $272.17/mo capital reserve assessment and a roof and elevator project assessment of $910.84/mo which expires June 2025.
$1,895,000
91 Central Park W Unit 8E New York, NY 10023
- Type:
- Apartment
- Sq.Ft.:
- n/a
- Status:
- Active
- Beds:
- 2
- Year built:
- 1929
- Baths:
- 2.00
- MLS#:
- RPLU-5123241917
ADDITIONAL INFORMATION
A gracious two-bedroom, two-bathroom home above Central Park that exemplifies classic pre-war Central Park West living. Enter into the gracious foyer leading to the beautifully proportioned great room, which includes a lovely dining gallery outfitted with charming bookcases and pre-war archways. The primary bedroom has a windowed en suite bathroom and two walk-in closets that offer excellent storage. The second bedroom, currently configured as a den, offers plenty of space and flexibility and has ample space for bedroom furniture. The second bathroom is also windowed and located off the hallway for both convenience to the second bedroom and availability for visitors. The beautiful windowed kitchen has stainless steel cabinets, a Wolf gas range/oven, a Liebherr refrigerator, a dishwasher, and quartz countertops. In addition, hardwood floors throughout the apartment and 9.5" high ceilings are also available. Washer/Dryer hookups available, able to reinstall in the apartment. Apartment Features: East, West and North exposures, partial city views, a Full- Service Doorman Building, Exercise Room, Private Storage, Children's Room. Full Laundry Room in Basement. Direct access to Central Park and proximity to the subway. 50% financing permitted. 2% flip tax paid by buyer.
- Type:
- Apartment
- Sq.Ft.:
- n/a
- Status:
- Active
- Beds:
- n/a
- Year built:
- 1924
- Baths:
- 1.00
- MLS#:
- RPLU-5123238428
ADDITIONAL INFORMATION
OPEN HOUSES BY APPOINTMENT ONLY Welcome to this rarely available spacious and updated studio at 155 East 49th Street; a white-glove prewar co-op on one of the best Midtown Eastside blocks. The spacious and bright living/sleeping area has two large windows that allow beautiful natural light. A wall of bookshelves/cabinets provide additional storage space as well as an oversized 9'5" long 3-sided closet with custom wood doors that was converted from a separate sleeping area. The updated kitchen has high-end wood cabinets, marble countertops and floors, new stainless-steel appliances and even more storage. The separate dining area is large enough for a table and 4 chairs. The apartment was recently painted and is ready for its new owner to move right in. 155 East 49th Street is a luxury prewar building centrally located off Lexington Avenue near Grand Central and the 4, 5 and 6 trains . There is a 24-hour doorman, elevator operator and live-in super who provide excellent white-glove service. Laundry room and storage located in the building. Pieds-a-terre, co-purchases and guarantors are permitted with board approval. Cats are permitted, but no dogs allowed, except for registered service dogs. 75% financing allowed.
$5,800,000
101 E 101st St New York, NY 10029
- Type:
- Townhouse
- Sq.Ft.:
- 4,843
- Status:
- Active
- Beds:
- 5
- Year built:
- 1890
- Baths:
- 6.00
- MLS#:
- RPLU-5123220601
ADDITIONAL INFORMATION
A modern classic architectural gem, this luxurious five-story residence is perched on Duffy's Hill, where the Upper East Side joins Carnegie Hill and East Harlem, a famous location in the history of NYC's growth. With over 4,843 square feet of living space, this newly renovated home seamlessly blends contemporary living with the charm of a classic townhouse. To create this extraordinary residence, Lisa Chapman, a highly experienced designer, brought her extensive knowledge and unrelenting attention-to-detail to the renovation. The interior gleams with natural light from a plethora of windows on every floor, connected by a graceful staircase that winds to an expansive central skylight. Every floor of the entire 70' west facade has breathtaking open views, light forever protected by the Park Avenue Main Line train. A private, hydraulic elevator connects all floors, which boast dramatic ceiling heights ranging from ten to almost thirteen feet. This modern townhouse features several outdoor spaces outfitted with gas, electric and water - convenient for hosting and relaxing, along with the luxury of gated private parking, and indoor and outdoor storage options. Living in this location means enjoying the cultural vibrancy of East Harlem, a rapidly gentrifying area with world-class dining and shopping, alongside the elegance of the Upper East Side; Central Park, Mt. Sinai and the Museum Mile are just a short stroll away. Whether it's jazz night at the Lexington Pizza Parlour, pastries from Harlem Baking Company, or dining at iconic restaurants like Rao's and Patsy's, the neighborhood offers an eclectic mix of flavors. Convenient access to public transportation, including the 6 and Q subway lines, makes navigating the city a breeze. Plus, its northern location offers quick getaways for weekend escapes to the east or to the west. With the incredibly low property taxes, this is the absolute best townhouse on the market.
$1,310,000
234 E 46th St Unit 1802 New York, NY 10017
- Type:
- Apartment
- Sq.Ft.:
- 652
- Status:
- Active
- Beds:
- 1
- Year built:
- 1986
- Baths:
- 1.00
- MLS#:
- RPLU-33423242182
ADDITIONAL INFORMATION
THE PERRIE in Turtle Bay - a full-service condominium development with five model residences now open. Experience life amidst architectural icons, culture, and everything Midtown East has to offer. This thoughtfully designed high-floor 652 square foot one-bedroom, one-bathroom condominium residence with spacious private balcony offers northern and western exposures with open city views to the north and stunning vistas of the Chrysler Building, the midtown skyline to the west, and the East River. Each residence features wide-plank white oak flooring, large-scale windows and glass doors, and an in-home Bosch stacked washer and dryer. The windowed kitchen offers an open layout, creating a social, light-filled space with views extending to the terrace and the city beyond. The custom-designed cabinetry in a warm gray finish, quartz countertops, and honed marble backsplash perfectly complements the custom-designed, large-scale island with Carrara marble countertop. A Bosch wall oven and four-burner gas cooktop accompanies the paneled refrigerator and dishwasher, integrated seamlessly into the custom cabinetry. Polished and serene, the bathroom is adorned with honed marble walls and vanities and a luxurious glass walk-in shower. The Perrie delivers unparalleled convenience with a considered amenities package perfectly designed for modern urban living. Amenities include a 24-hour attended lobby, landscaped entry garden, courtyard garden with fire pit, fitness center with outdoor yoga area, lounge, and coworking suite. All this only a short walk from the new workplaces, restaurants, and transit hubs of Midtown East, a neighborhood with a storied past and bright future. The Perrie is worlds away, right in the middle of it all. This is not an offering. The complete Offering Terms are in an Offering Plan available from Sponsor. File No. CD15-0044. Sponsor reserves the right to make changes in accordance with the terms of the Offering Plan. Property address: 234 East 46th Street, New York, New York 10017. Sponsor: 46 Turtle Bay LLC. Sponsor Address: C/O Cape Advisors, 375 Greenwich Street, 3rd Floor, New York, NY 10013. Equal Housing Opportunity.
- Type:
- Apartment
- Sq.Ft.:
- 583
- Status:
- Active
- Beds:
- 1
- Year built:
- 1926
- Baths:
- 1.00
- MLS#:
- PRCH-36956943
ADDITIONAL INFORMATION
Best priced 1BR in the building! A true one bedroom for the price of a studio…don’t miss this deal of an apartment. 1724 is a beautifully furnished and sunny high floor one bedroom at Executive Plaza. It’s ready to move right in or rent right out. The apartment has an open kitchen, HVAC units, ample room for a work space AND a dining area. In addition, it has ample closets, beautiful hardwood floors and updated appliances. This very special apartment is ready for new ownership—it is truly the perfect tranquil home in the middle of the busiest part of the city. Executive Plaza is a luxury condominium located in the middle of everything. Times Square, Rockefeller Center and Bryant Park are all just blocks away. The building was erected in the 1920s and was formerly the Taft Hotel. The hotel was famous for hosting big bands like Artie Shaw, Glenn Miller, and Tommy and Jimmy Dorsey. Vincent Lopez also performed in residency for 20 years and broadcast a radio show from the hotel. Today, it is a full-service building with beautiful, newly renovated lobby. The building has a gym on the top floor as well as a roof deck overlooking Times Square and Central Park. There are laundry facilities onsite, as well as a parking garage. What makes the building even more unique is that it allows for short-term renting, as short as one month at a time. Extremely low common charges top it off. Please note that no pets are allowed and there is currently an assessment of $424.28 until 2026. Grab your piece of NYC!
$2,495,000
188 E 70th St Unit 18A New York, NY 10021
- Type:
- Apartment
- Sq.Ft.:
- 1,432
- Status:
- Active
- Beds:
- 2
- Year built:
- 1985
- Baths:
- 3.00
- MLS#:
- PRCH-36952958
ADDITIONAL INFORMATION
EXQUISITE GUT RENOVATED 2 BED CONDO W/ VIEWS! Introducing a remarkable, brand new renovation of a beautiful, sunlit, high-floor condominium boasting exceptional scale, stunning views, and a pristine contemporary aesthetic. This exquisite home, the epitome of fine living, has been perfectly renovated with the finest materials and craftsmanship. Luxuriously finished throughout, the residence features 7-foot wide white oak floors, large picture windows, a built-in sound system, and a vented washer and dryer. The home offers a gracious layout within a coveted east side condominium featuring panoramic city views and exposures to the East and West. Every detail of the renovation has been meticulously attended to. A welcoming entry foyer leads to an inviting living room, perfect for cozy evenings or entertaining guests. Opposite the living room is a splendid kitchen, a sunny retreat adorned with white stone counters, an open dining counter with seating for four, two large windows, sleek custom cabinetry, and stainless steel appliances including a Wolf stove and hood by Futro, Miele dishwasher, and a Sub-Zero refrigerator. The kitchen, a chef’s delight, offers lengthy countertops and wonderful west exposures of the city skyline. The extravagantly scaled primary bedroom suite features an Ann Sachs en-suite bathroom with a large walk-in shower and a customized walk-in closet. The junior primary suite includes an en-suite bathroom with a bathtub, closet, and western views of the city. This home is also equipped with a new Brack heating/air system and offers tons of closets. Situated in a full-service luxury condominium in the perfect Lenox Hill location, on a picturesque tree-lined street west of Third Avenue, this residence is near wonderful dining options, terrific shopping, convenient transportation, Central Park, and gourmet shopping. Amenities include a 24-hour staff, a resident manager, and a second-floor state-of-the-art fitness center, playroom, and laundry room.
$7,850,000
435 E 52nd St Unit 4A New York, NY 10022
- Type:
- Apartment
- Sq.Ft.:
- 5,000
- Status:
- Active
- Beds:
- 6
- Year built:
- 1931
- Baths:
- 6.00
- MLS#:
- RPLU-63223237175
ADDITIONAL INFORMATION
This exquisite 10-room apartment offers breathtaking views of the East River, with sun-drenched oversized rooms and soaring ceilings that create a truly unique living experience. Upon arrival, the private elevator opens to a dedicated landing with 10-foot ceilings, setting the tone for this remarkable residence. Charming wood-burning fireplaces and beautifully crafted hardwood floors complement the well-designed layout, ideal for both sophisticated entertaining and comfortable everyday living. The luxurious primary bedroom suite is a serene retreat, featuring abundant natural southern light and sweeping river views, along with a private dressing room and en-suite bath. Three additional generously sized bedrooms, one with its own en-suite bathroom, and two sharing a Jack and Jill bathroom, provide ample space and privacy. In addition, the apartment includes two staff rooms and baths, as well as a powder room located just off the foyer. A large eat-in kitchen is accompanied by a butler's pantry. There is also a full laundry room off of the staff rooms. Built in 1931 by the renowned architectural firm Bottomley, Wagner & White in the grand Art Deco style, the prestigious River House Cooperative epitomizes luxury living with unparalleled service and privacy. Residents enjoy access to the meticulously landscaped formal garden that overlooks the East River. Tenant shareholders also have the opportunity to join the River Club, offering newly renovated private facilities, such as three squash courts, two tennis courts, a golf simulator, a swimming pool, gym, garden terrace, and dining and entertainment facilities. The River House provides its residents with the highest level of service, including 24-hour doormen, a full-time concierge, and a resident manager, ensuring a seamless and refined living experience. Pets, pied- -terres and 50% financing is permitted. The unit transfers with a generous storage room.
$5,750,000
15 Hudson Yards Unit 77E New York, NY 10001
- Type:
- Apartment
- Sq.Ft.:
- 2,249
- Status:
- Active
- Beds:
- 3
- Year built:
- 2018
- Baths:
- 4.00
- MLS#:
- RPLU-5123242183
ADDITIONAL INFORMATION
ALL OPEN HOUSES BY APPOINTMENT ONLY - PLEASE VIEW VIDEO FOR MORE DETAILS With nearly 11-foot ceilings, the loft-like living and dining room offer side-river and open East city views; it's just perfect for people who like to entertain. The sleek open kitchen is a chef's dream. It has a breakfast bar and top-of-the-line appliances, including a vented five-burner stove, three ovens (regular, steam, and speed/convection), dishwasher, wine fridge, InSinkErator, and an extraordinary number of custom cabinets. The luxurious primary has enormous custom closets and a gorgeous en-suite marble bathroom with a separate soaking tub, glass-enclosed stall shower and WC, heated floors, and a double sink. The second and third bedrooms also have excellent views, large closets, and marble en-suite bathrooms. Additional features of the fabulous home include a powder room, a vented washer/dryer, and a ton of extra storage. There is a Nest central air/heating system, electric solar shades in the living room, and blackouts in the bedrooms. 15 Hudson Yards offers the ultimate in luxury living with three floors of amenities. The 50th Floor hosts a 3,500 sq ft gym with Peloton and Soul Cycle bikes, a yoga room, a 75' pool with a hot tub, a beauty bar, massage and locker rooms with sauna and steam, and a sweet kid's playroom. The 51st Floor has a chef's kitchen that seats 13, a wine-tasting room with storage, a massive ballroom with a catering kitchen, screening, game, and conference rooms, an owner's lounge, and a golf simulator. On the top Floor, known as the Sky Lounge, there is an outdoor, landscaped roof garden with a wall of glass and two more stunning entertainment spaces, both with catering kitchens. The white-glove service includes a concierge, hall, and doormen. There is on-site parking and two lobbies: one on West 30th Street, and the other opens out to the magnificent Vessel Plaza.
$1,050,000
545 W 111th St Unit 10I New York, NY 10025
- Type:
- Apartment
- Sq.Ft.:
- n/a
- Status:
- Active
- Beds:
- 2
- Year built:
- 1909
- Baths:
- 1.00
- MLS#:
- RPLU-21923224490
ADDITIONAL INFORMATION
Just listed, apartment 10I, a sunny, spacious and welcoming top floor 2 bedroom 1 bathroom home with an extra-large eat in kitchen with large pantry closet is a delight. Both the kitchen and the primary bedroom enjoy open sunny southern views, every room is well sized and the ceilings throughout are high. The living room, commodious enough to comfortably fit both lounge furniture and a dining table, enjoys late afternoon light. Both bedrooms are generously sized and the closets throughout this lovely home are extra tall allowing for maximum storage. 545 West 111th Street, The Rockfall, is a substantial prewar building designed by renowned architects George and Edward Blum in 1909. This well-run and beautifully maintained cooperative has a fulltime doorperson, wonderful staff, a live in Resident Manager, and the stunning lobby has been restored to its original grandeur. Adding to the appeal of this pleasing home are additional perks including a great planted roof deck; a welcoming respite with pergola, tables and chairs. Impressive open views from the roof deck include the Hudson River to the west, commanding southern views of the City skyline, and the Cathedral of St John the Divine to the east. A fitness room, laundry room, bike room and storage cages are located in the basement. Apartment 10I trades with a storage cage and washer/dryers are permitted with board approval. Conveniently located near Columbia University, St. John the Divine, the 1 train at 110th Street, Westside Market, H Mart, and numerous restaurants including classic favorites like Community Food & Juice, V & T, Le Monde, Mama's Too, and Tom's Restaurant. Pied-a-terre, gifting, and co-purchasing are permitted on a case-by-case basis. Pets are welcome and there is no flip tax. Please call or email for your private showing, by appointment only.
$2,700,000
15 W 53rd St Unit 33A New York, NY 10019
- Type:
- Apartment
- Sq.Ft.:
- 2,248
- Status:
- Active
- Beds:
- 2
- Year built:
- 1982
- Baths:
- 3.00
- MLS#:
- PRCH-36948955
ADDITIONAL INFORMATION
Welcome to this absolutely extraordinary high floor, corner unit at the highly renowned Museum Tower designed by Cesar Pelli. This expansive 2,248+/- square foot two bedroom, convertible three bedroom, 2.5 bathroom boats the most epic light from the East and exceptional northern views facing Central Park. Developers don’t make them like this anymore with the massive living space and oversized bedrooms and entry foyer. The winged bedrooms are gigantic with oversized closets, tall ceilings and light. While the apartment has not been updated, 33A has been enjoyed as a pied a terre for three decades by the same owner, so the apartment is very much in mint condition. The bathrooms are also outfitted in full marble and classically stunning. Museum Tower is a full service 24 hour doorman building with 24 hour concierge, laundry, optional housekeeping, valet service and also has a live in Building Manager. There is also a dual level gym, media room, wine tasting room, and a gorgeous roof terrace covered with plants and greenery that overlooks the iconic MOMA. Please note the taxes listed are reflective of secondary ownership, so for primary ownership the taxes would be 17% lower and a washer/dryer can be installed. There is a 2% capital contribution paid by the buyer. Please reach out to schedule a tour.
- Type:
- Apartment
- Sq.Ft.:
- 500
- Status:
- Active
- Beds:
- n/a
- Year built:
- 1960
- Baths:
- 1.00
- MLS#:
- RPLU-33423231952
ADDITIONAL INFORMATION
Welcome to your charming urban sanctuary at 520 East 81st Street, Apartment 8J! Perched on the 8th floor of an elegant, post-war low-rise, this delightful condominium embodies the essence of Upper East Side living. Boasting excellent light and vibrant views of the garden and skyline, this 500-square-foot gem is a tranquil haven in the heart of the bustling city. Step inside to discover a sun-drenched space with a south-east exposure, where you'll be greeted by soaring ceilings and a tasteful blend of modern design and timeless charm. The inviting loft space is perfect for creating your ideal retreat, whether it's a cozy reading nook or a stylish home office. The thoughtfully designed windowed galley kitchen is complete with modern appliances and plenty of cabinetry to satisfy your culinary aspirations. The bathroom features a window that lets in natural light, creating a serene atmosphere for your daily routines. Relax and unwind in the comfort of your air-conditioned unit, made easy with thru-wall cooling systems. While washer/dryer setups within the unit aren't allowed, this building has got you covered with its full range of amenities, including a full-time doorman to greet you and ensure ease of delivery for all your packages. Pet owners rejoice! This building is pet-friendly, welcoming furry friends up to 35 lbs (with one dog allowed per apartment). Take advantage of the building's elevator and garage parking for effortless city living, and don't miss the opportunity to enjoy summer days or evening city lights on the roof deck. Beyond your home, indulge in all the offerings of this versatile neighborhood. You're just moments away from idyllic parks, trendy cafes, and renown cultural spots. Convenient transportation options make commuting a breeze, connecting you efficiently to the city's finest attractions. Don't miss out on making this vibrant space your new home! Schedule a showing today, fall in love with 520 East 81st Street, Unit 8J, and embrace the life of your dreams in New York City.
- Type:
- Apartment
- Sq.Ft.:
- 1,000
- Status:
- Active
- Beds:
- 2
- Year built:
- 1925
- Baths:
- 1.00
- MLS#:
- RPLU-21923116865
ADDITIONAL INFORMATION
D11 is a spacious 2-bedroom apartment located in historical Hudson View Gardens. This gem is nestled within 5 acres of beautifully manicured gardens and pristine grounds. It is truly a rare find. This special apartment has both East and West exposures allowing for a wonderful cross breeze, as well as light throughout the day. The kitchen has some updated features and is separate from the dining alcove. There are 2 full sized bedrooms, one faces East towards Bennet Park, the highest natural point in Manhattan, and the other faces West towards the Bridge. The Bedroom which faces West has built -in shelves which would bring charm to any room and make a lovely office. The apartment has 7 spacious closets, with the largest one in the foyer, which can be used as a pantry or small office. The bathroom is original with hexagonal tiles. This apartment is perfect for anyone who wants to place their own personal design touch on their own home. Maintenance includes gas and electric, maintenance fee is $1,776.18 per month, with an on-going capital improvement assessment of $329.41, extra fee for AC unit. (75% maximum financing permitted) CO-OP AND NEIGHBORHOOD FEATURES: Hudson View Gardens was built in 1924 as one of the city's first co-op's and has always been 100% shareholder-owned. It is now on the National Registry of Historic Places and is honored as an iconic example of Tudor Revival. The apartment complex was designed by George Pelham for the developer Charles Paterno. Some of HVG's many significant features: located on its 5 acers are, exquisitely tended gardens, that are constantly evolving with the changing seasons, a Rose Garden where you can relax and reflect, a patio area for grilling, a driveway offering the convenience of off street parking, 24-hour manned security, a large community room used for many concerts, yoga classes, and an annual arts & crafts fair, as well as for private party rentals. HVG also offers a parent-organized playgroup, playroom and playground. The HVG list of services continues with a central mailroom providing daily mail delivery to your door, basement storage, bike storage, and a well-equipped Gym located in the C building. The A train and bus service can be accessed with just a short stroll through Bennet Park. There are many local restaurants, cafes, and shops within close walking distance. The landmark Fort Tryon Park and The Met Cloisters Museum are close by as well. Finally, HVG is pet friendly.
- Type:
- Condo
- Sq.Ft.:
- 1,175
- Status:
- Active
- Beds:
- 2
- Year built:
- 1995
- Baths:
- 2.00
- MLS#:
- 3587457
- Subdivision:
- Saint Charles Condos
ADDITIONAL INFORMATION
We are proud to offer a beautifully renovated 2-bedroom, 2-bath duplex, boasting 1,175 square feet of bright, sun-filled living space at the St. Charles Condominium III, located on a gorgeous tree-lined street in the heart of Central Harlem. The open-concept living and dining areas create a seamless flow throughout the unit, perfect for relaxing or entertaining. A large eat-in kitchen is equipped with brand-new stainless steel appliances, including a dishwasher, stove, refrigerator, and microwave, catering to all your culinary needs. A washer/dryer hookup is conveniently located in the first floor bathroom, and both bedrooms feature generous closets, providing excellent storage. Gated parking is available for just $100 per month (by waitlist), adding extra convenience to your lifestyle. This vibrant neighborhood offers abundant green spaces, with St. Nicholas Park, Jackie Robinson Park, Riverbank State Park, and Riverside Park just minutes away. The City College of New York and Columbia University are nearby, further enhancing the area's appeal. Enjoy Harlem's renowned dining and nightlife scene right at your doorstep, along with top-tier shopping and entertainment along the 125th Street corridor, featuring Whole Foods, H&M, the iconic Apollo Theater, and AMC Theater. With easy access to the A/C, B/D, and 1/2/3 trains, excellent bus service, and CitiBike stations, this home provides the perfect combination of tranquility, convenience, and connectivity. Some photos are virtually staged to highlight the units potential and charm.
- Type:
- Co-Op
- Sq.Ft.:
- 1,500
- Status:
- Active
- Beds:
- 3
- Year built:
- 1910
- Baths:
- 2.00
- MLS#:
- H6330077
ADDITIONAL INFORMATION
Bring your designer and create "la maison de mes reves" (the home of your dreams)! This ~1,500 SF, 3 bedroom, 2 bath apartment offers stunning views of the GW Bridge and the convenience of having two main subway lines at your doorstep. This light-filled, northwest-facing unit boasts traditional hardwood floors, a large windowed kitchen, and expansive dining and living rooms perfect for entertaining. The first bedroom, with an ensuite bath, is versatile as a den, office, or nursery. The two additional bedrooms are spacious, and the second bathroom is larger with a full tub. Building amenities include a 24-hour doorman, a newly renovated lobby, laundry room, fitness center, and sun deck (reopening in 2025). With easy access to subways, buses, Citi Bike stations, the George Washington Bridge, and major hospitals and colleges, this location is ideal for professionals and attendees. Pets welcome with board approval your dream home awaits! Additional Information: Amenities:Windowed Bath,Windowed Kitchen,
- Type:
- Apartment
- Sq.Ft.:
- n/a
- Status:
- Active
- Beds:
- 1
- Year built:
- 1912
- Baths:
- 1.00
- MLS#:
- COMP-170299789584081
ADDITIONAL INFORMATION
First showing is on Sunday November 17. All showings and Open Houses are by appointment only! Step into this charming one-bedroom apartment, where classic elegance meets comfort. Featuring dark hardwood flooring throughout and soaring 10-foot ceilings, this home offers an inviting atmosphere. The thoughtful layout includes a proper entry foyer and a hallway that separates the living room from the bedroom, ensuring privacy and space. The living room has two north-facing windows and boasts a decorative fireplace, picture rail molding, and ample room for entertaining. The windowed kitchen is equipped with a stainless steel refrigerator, gas stove, dishwasher and a microwave. Additionally, there is space for a round or a square table for casual dining. Retreat to the large east-facing bedroom, featuring a generous wide oversized window and ample storage. Just outside the bedroom, you’ll find a windowed bath and an additional deep and tall closet for extra storage. This lovely home is a true gem. Don’t miss the opportunity to make it yours! 246 West End Avenue, also known as The Howard House, is an architectural gem designed by James Edwin R. Carpenter and Fullerton Weaver, completed in 1913. This elegant, full-service pre-war co-op offers an array of amenities, including a 24-hour doorman, a live in super, an on-site laundry room, a fitness center open 24/7 for your convenience. Additional perks include an available bike room and spacious storage cages ensuring all your needs are met. Building is pet friendly, and allows for Pied A Terre, co purchasers and gifting. Located in the heart of Lincoln Square, you’ll enjoy the best of the Upper West Side. Riverside Park is just a block away, and Central Park is only three blocks away. Lincoln Center, Trader Joe’s, Fairway, Citarella, Zabar’s, Moron & Williams and local farmer’s markets are all within walking distance, making this home a gourmet lover’s paradise. Transportation available are the 1,2 & 3 Subway lines as well the cross town buses M72, M57 & M5 to Midtown. * The living room, foyer and bedroom photos have been virtually staged.
$3,798,000
9 Murray St Unit 7NE New York, NY 10007
- Type:
- Apartment
- Sq.Ft.:
- 2,340
- Status:
- Active
- Beds:
- 3
- Year built:
- 1897
- Baths:
- 3.00
- MLS#:
- RPLU-33423241535
ADDITIONAL INFORMATION
Discover contemporary condo living in this pristine three-bedroom, two-and-a-half-bathroom home featuring sprawling interiors, gorgeous skyline views, exceptional storage and an ideal location in a beautifully maintained prewar Tribeca building. A long entry gallery flanked by a window seat, large closets, a chic powder room and a beautiful built-in desk makes a warm welcome in thisnearly 2,300-square-foot residence. Eleven-foot-tall ceilings dotted with recessed and designer lighting rise above hardwood, tile and luxurious carpeting, while walls of windows line the northern, eastern and southern exposures. The expansive great room provides a generous footprint for living and dining areas surrounded by dramatic open-sky views. Plan your next culinary achievement in the modern open kitchen, where sleek custom cabinetry and countertops surround top-of-line stainless steel appliances, including a glass cooktop, wall oven, dishwasher, microwave, wine refrigerator and built-in microwave. The large center island/breakfast bar offers space for casual dining, while the adjacent pantry/utility room provides excellent storage and an in-unit washer-dryer. This home's impressive accommodations begin with a palatial primary suite featuring a corner king-size bedroom, a walk-in closet, and an extra-large en suite spa bathroom filled with a frameless glass shower and wide floating double vanity. Two generously sized secondary bedrooms boast southern views, roomy walk-in closets and easy access to a second full bathroom in this turnkey Tribeca showplace. The Franklin Building is a handsome, pet-friendly condominium featuring two entrances, key-locked elevator access and a common roof deck with glorious city views. Situated just inches from City Hall Park, this location offers the ideal mix of downtown allure and open green space. Washington Market Park and the Battery Park Esplanade are within easy reach, and Brookfield Place, Westfield World Trade Center, the Tribeca greenmarket, Whole Foods and Target deliver outstanding shopping, dining and entertainment. Transportation options from this accessible neighborhood are abundant with A/C/E, 1/2/3, R/W, 4/5/6, J/Z and PATH trains, excellent bus service and CitiBike stations all nearby.
IDX information is provided exclusively for consumers’ personal, non-commercial use, that it may not be used for any purpose other than to identify prospective properties consumers may be interested in purchasing, and that the data is deemed reliable but is not guaranteed accurate by the MLS. Per New York legal requirement, click here for the Standard Operating Procedures. Copyright 2024 Real Estate Board of New York. All rights reserved.

Listings courtesy of One Key MLS as distributed by MLS GRID. Based on information submitted to the MLS GRID as of 11/13/2024. All data is obtained from various sources and may not have been verified by broker or MLS GRID. Supplied Open House Information is subject to change without notice. All information should be independently reviewed and verified for accuracy. Properties may or may not be listed by the office/agent presenting the information. Properties displayed may be listed or sold by various participants in the MLS. Per New York legal requirement, click here for the Standard Operating Procedures. Copyright 2024, OneKey MLS, Inc. All Rights Reserved.
New York Real Estate
The median home value in New York, NY is $1,199,250. This is higher than the county median home value of $756,900. The national median home value is $338,100. The average price of homes sold in New York, NY is $1,199,250. Approximately 30.01% of New York homes are owned, compared to 60.51% rented, while 9.48% are vacant. New York real estate listings include condos, townhomes, and single family homes for sale. Commercial properties are also available. If you see a property you’re interested in, contact a New York real estate agent to arrange a tour today!
New York, New York has a population of 8,736,047. New York is less family-centric than the surrounding county with 27.28% of the households containing married families with children. The county average for households married with children is 28.9%.
The median household income in New York, New York is $70,663. The median household income for the surrounding county is $67,753 compared to the national median of $69,021. The median age of people living in New York is 37.3 years.
New York Weather
The average high temperature in July is 84.2 degrees, with an average low temperature in January of 26.1 degrees. The average rainfall is approximately 46.6 inches per year, with 25.3 inches of snow per year.
