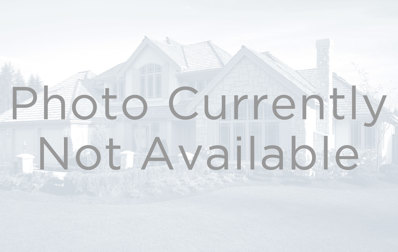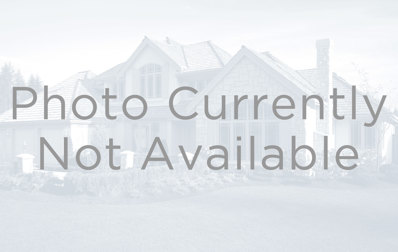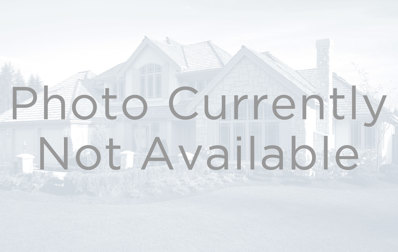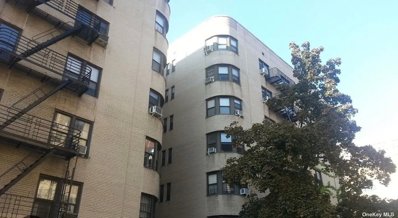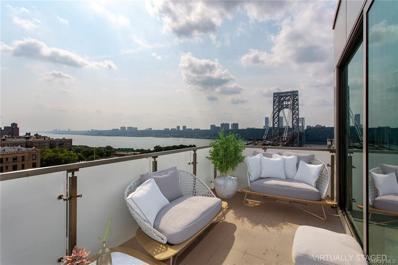New York NY Homes for Sale
- Type:
- Apartment
- Sq.Ft.:
- 1,172
- Status:
- Active
- Beds:
- 2
- Year built:
- 2024
- Baths:
- 3.00
- MLS#:
- COMP-165387222772152
ADDITIONAL INFORMATION
NEW DEVELOPMENT. ***If contracts are signed by the end of the year, the sponsor will pay for New York City and State transfer taxes.*** Welcome to Residence 5F at La Mariposa, a stunning duplex that embodies modern elegance in the heart of Washington Heights. This expansive two-bedroom, 2.5-bath home spans 1,172 square feet, offering a perfect blend of space, style, and comfort. As you enter the first level, you'll be greeted by an open, airy living and dining area, illuminated by natural light streaming through expansive south-facing windows. The generous space, adorned with warm custom lighting and sleek 5-inch white oak flooring, creates an inviting atmosphere for both everyday living and entertaining. Efficient ductless mini-split air conditioning ensures your comfort throughout the seasons. The modern kitchen is a culinary delight, featuring custom American-made cabinetry with soft-closing doors, elegant MSI Carrara Tuscany Quartz countertops, and high-end appliances including a Bloomberg dishwasher, XO wine fridge, and Bosch electric stovetop with convection oven and microwave. Delta fixtures add a refined touch, making the kitchen as functional as it is stylish. A chic wooden and steel staircase leads to the private upper level, where two bright and airy bedrooms await. Both rooms are bathed in natural light from large south-facing windows, offering serene retreats from the lively main floor. The primary suite boasts a spacious walk-in closet and a luxurious en-suite bath, while the second bedroom features its own closet and easy access to a second full bath. Both bathrooms are designed with elegance and comfort in mind, showcasing heated floors, deep soaking tubs, sleek glass shower doors, and custom floating vanities, all enhanced by modern Delta fixtures. A convenient powder room on the main level provides additional guest amenities. Step outside to enjoy south-facing balconies attached to both the living area and primary bedroom, perfect for enjoying fresh air and open views. An in-unit washer and dryer add to the convenience of this thoughtfully designed residence. Experience the perfect harmony of style, comfort, and practicality at Residence 5F in La Mariposa. Contact us today to explore this exceptional home and embrace modern living in a vibrant neighborhood. The complete offering terms are in an offering plan available from Sponsor. File No. CD21-0044 Images are standard images of the development and may not reflect the actual advertised unit or property conditions. All dimensions are approximate and subject to normal construction variances and tolerances. Equal Housing Opportunity.
$1,249,000
160 Cabrini Blvd Unit 19 New York, NY 10033
- Type:
- Apartment
- Sq.Ft.:
- n/a
- Status:
- Active
- Beds:
- 3
- Year built:
- 1939
- Baths:
- 2.00
- MLS#:
- COMP-152240458364228
ADDITIONAL INFORMATION
Large Castle Village 2/3 Bed, 2 Bath Welcome home to this coveted and rarely available gracious and flexible space with gorgeous River and Garden VIEWS from every window! There are 2 Large split Bedrooms at either end of the home for maximum privacy and a third room currently used as Dining but easily converted to a third Bedroom. Prewar details include high ceilings, picture moldings, Bakelite doorknobs, honey-colored herringbone oak Hardwood floors throughout, and a huge sunken Living Room that Castle Village is famous for. The renovated windowed Kitchen boasts gorgeous speckled claret colored granite countertops, light honey wood cabinetry, warm neutral large floor tiles that complement the light beige textured smaller stone backsplash tiles, all stainless steel appliances - including Kitchen Aid Stove/Oven, Kitchen Aid Microwave, Maytag D/W and Maytag Refrigerator. The Chef will be inspired by the workspace and especially the view from the Kitchen window which frames the GWB! Two renovated and sophisticated Bathrooms - Primary bath has elegant large Porcelanosa gray floor and wall tiles all the way to the ceiling, Porcelanosa sink, toilet, faucets, vanity with ample storage and glass shower doors around the freshly reglazed tub. The second en suite bath has large neutral Porcelanosa tan floor and wall tiles to the ceiling, Porcelanosa sink, toilet, faucets, vanity with three large drawers and glass sliding shower doors around the freshly reglazed tub. This home is conveniently located down a hallway off the lobby but is two floors up from the garden and is river-facing from all windows due to the slope of the grounds. Experience all seasons with the top of the trees in the LR and wider open panoramic views of the Garden and River from every other window. NW, SW and W exposures for amazing light and air flow all day long, AND this home is IN the building with the GYM! There is an on-going capital assessment of $ 125.18/m, a $ 10/m High Speed Internet bulk rate charge and a new 48 month assessment of $ 417.23/m ending December 2027. Castle Village amenities are legendary. Perched above the Hudson River on 7 1/2 acres of lush garden grounds with walking paths, outdoor playground, community garden plots, herb garden, picnic areas, and many benches to enjoy magnificent sunsets. State of the art Gym, Indoor Playspace, Roof Decks on ALL buildings, Garage, Community Room, Laundry Room in each Building, Storage Cages, Bike Storage, Live-In Super, and Management On-Site, Doormen, Porters, Handymen - wonderful staff all catering to your needs! Pets ok (one dog per household). It's only 20 minutes from this urban oasis to Midtown, plus Ft. Tryon Park, Cloisters Museum, Riverside Park and the Little Red Lighthouse, great restaurants, Starbucks, a recently expanded grocery store, locally owned artesian coffee shop; Café Buuni, and a brand new bus station that has Marshalls and other retail stores.
- Type:
- Apartment
- Sq.Ft.:
- n/a
- Status:
- Active
- Beds:
- 1
- Year built:
- 1939
- Baths:
- 1.00
- MLS#:
- COMP-170446619699381
ADDITIONAL INFORMATION
Hudson River Views Await in This Spacious One-Bedroom Location is the best amenity. Enjoy breathtaking panoramic vistas of the Hudson River and Palisades from your private oasis. Enjoy riverfront living in this stunning apartment at 180 Cabrini Boulevard. Luxurious living awaits at this stunning pre-war co-op in the coveted Castle Village complex. This spacious 1 bedroom, 1 bathroom home offers a perfect blend of classic elegance and modern comfort. This spacious unit boasts beautiful hardwood floors, ample closet space with six closets, in a convenient doorman building and management team on-site. Expansive rooms, high ceilings, and abundant natural light create an airy and inviting atmosphere. Original details like hardwood floors, moldings, and oversized windows add timeless appeal. Indulge in world-class amenities, including a 24-hour doorman, landscaped gardens, outdoor playground, picnic areas, state of the art gym, roof deck in each building, bike storage, community room, laundry room, live in super and more. Location, location, location.. apartment is located near subways, only 20 minutes from Midtown, near Fort Tryon Park, Inwood Hill Park, wonderful restaurants and retail shops. There is an on-going Capital Assessment in place of $163.38 and also High Speed Internet charge of $10/m Don't miss this opportunity to own a piece of Hudson Heights history. Schedule your private showing today!
- Type:
- Co-Op
- Sq.Ft.:
- 900
- Status:
- Active
- Beds:
- 2
- Year built:
- 1939
- Baths:
- 2.00
- MLS#:
- 3507069
- Subdivision:
- Unknown
ADDITIONAL INFORMATION
Two bedroom, one and a half baths, Washington Heights.
$1,695,000
40 Pinehurst Ave Unit 8-A New York, NY 10033
- Type:
- Condo
- Sq.Ft.:
- n/a
- Status:
- Active
- Beds:
- 2
- Year built:
- 1967
- Baths:
- 2.00
- MLS#:
- H6249114
ADDITIONAL INFORMATION
With sweeping views over the Hudson, Penthouse 8A is a large two bedroom, two full bathroom featuring floor to ceiling triple paned windows and a 281 SF private terrace. Living areas at The Ammann are centered around an open concept, chef‘s kitchen incorporating Bosch and Blomberg appliances, Caesarstone countertops, and Porcelanosa tiles and backsplash. Two king-sized master bedrooms offer generous closet space and southern light, and well-appointed windowed bathrooms are outfitted with Porcelanosa tiles and fixtures as well as a deep soaking tub. Each unit at the Ammann has an energy efficient washer/dryer, individually controlled heat and air, and ABB virtual doorman intercom with smartphone controls. Building amenities include landscaped and furnished roof deck with Barbecue Grill, lobby level garden, bike storage, resident fitness room, package room, and two private storage units valued at $50k and $20k (included in the list price). Please contact only the listing agent to view this property.
IDX information is provided exclusively for consumers’ personal, non-commercial use, that it may not be used for any purpose other than to identify prospective properties consumers may be interested in purchasing, and that the data is deemed reliable but is not guaranteed accurate by the MLS. Per New York legal requirement, click here for the Standard Operating Procedures. Copyright 2024 Real Estate Board of New York. All rights reserved.

Listings courtesy of One Key MLS as distributed by MLS GRID. Based on information submitted to the MLS GRID as of 11/13/2024. All data is obtained from various sources and may not have been verified by broker or MLS GRID. Supplied Open House Information is subject to change without notice. All information should be independently reviewed and verified for accuracy. Properties may or may not be listed by the office/agent presenting the information. Properties displayed may be listed or sold by various participants in the MLS. Per New York legal requirement, click here for the Standard Operating Procedures. Copyright 2024, OneKey MLS, Inc. All Rights Reserved.
New York Real Estate
The median home value in New York, NY is $291,500. This is lower than the county median home value of $1,187,100. The national median home value is $338,100. The average price of homes sold in New York, NY is $291,500. Approximately 62.53% of New York homes are owned, compared to 27.39% rented, while 10.08% are vacant. New York real estate listings include condos, townhomes, and single family homes for sale. Commercial properties are also available. If you see a property you’re interested in, contact a New York real estate agent to arrange a tour today!
New York, New York 10033 has a population of 2,041. New York 10033 is less family-centric than the surrounding county with 16.49% of the households containing married families with children. The county average for households married with children is 25.3%.
The median household income in New York, New York 10033 is $69,391. The median household income for the surrounding county is $93,956 compared to the national median of $69,021. The median age of people living in New York 10033 is 39.8 years.
New York Weather
The average high temperature in July is 83.6 degrees, with an average low temperature in January of 16.7 degrees. The average rainfall is approximately 44.4 inches per year, with 40.5 inches of snow per year.
