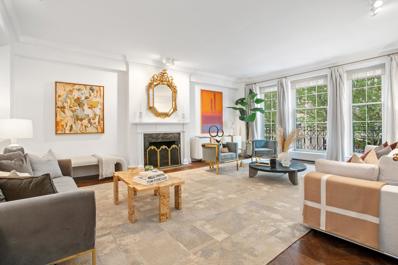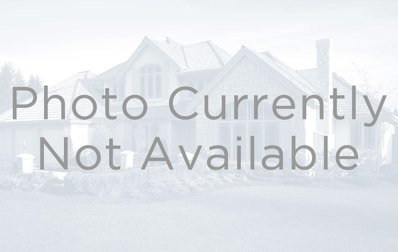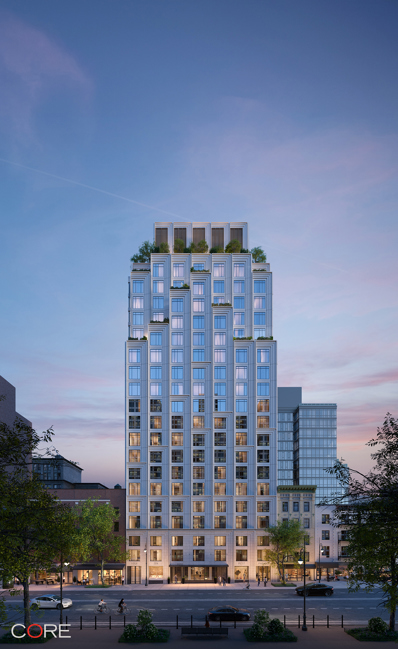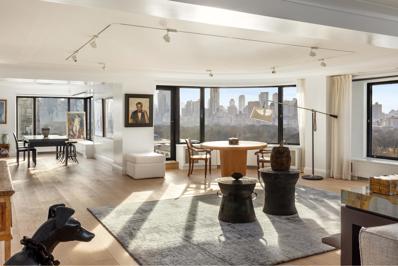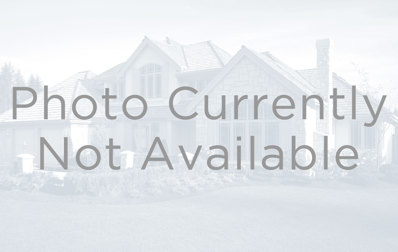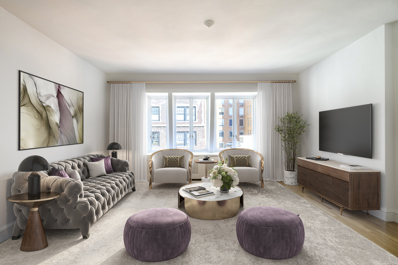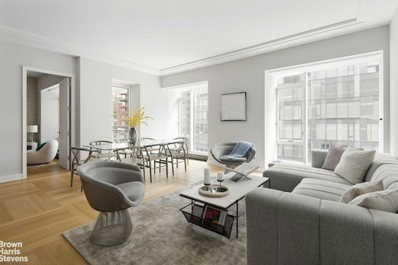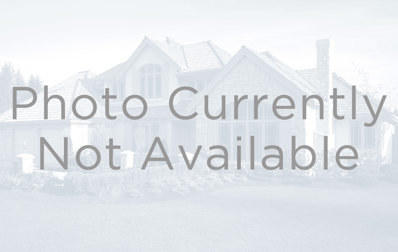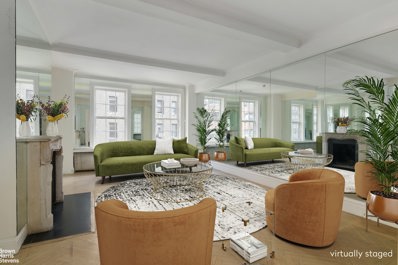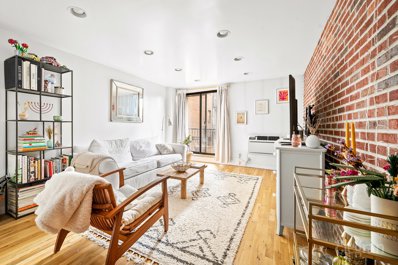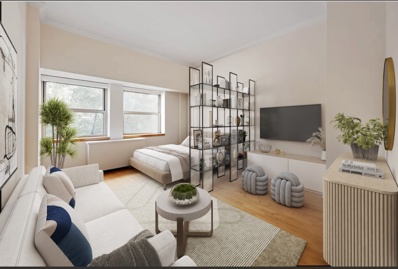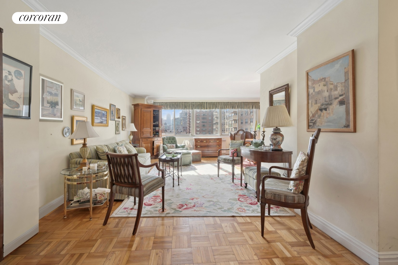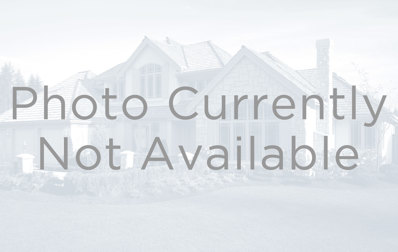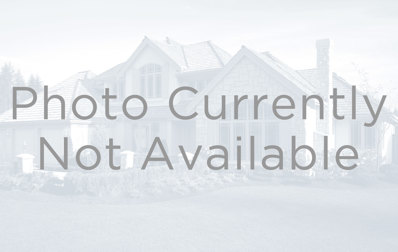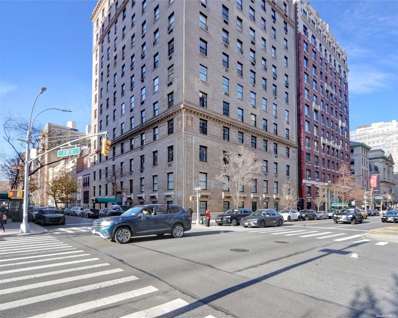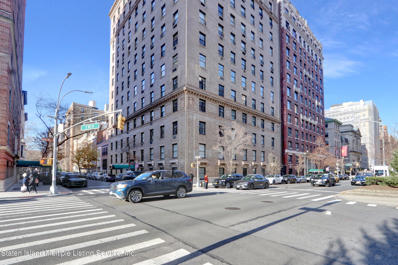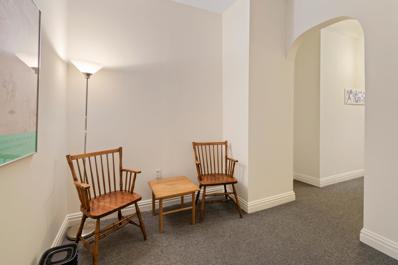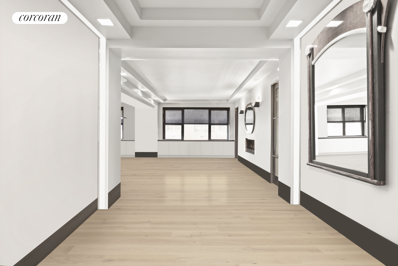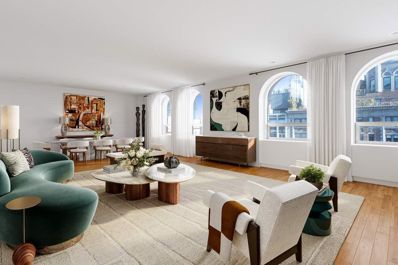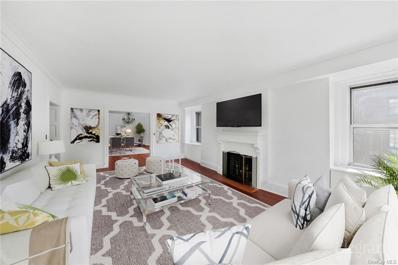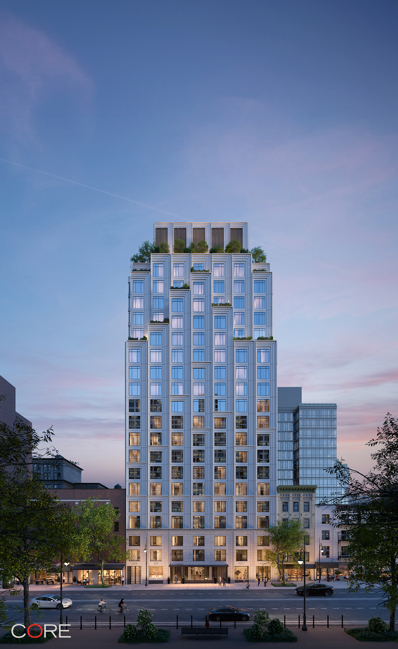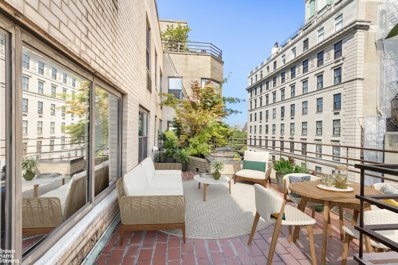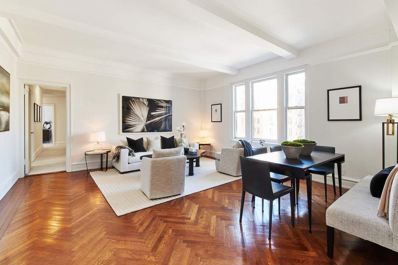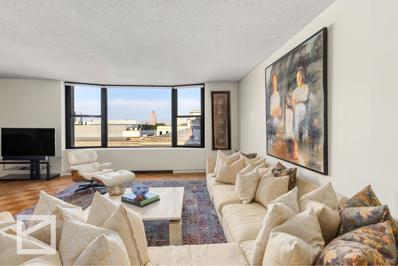New York NY Homes for Sale
$3,995,000
120 E End Ave Unit 3C New York, NY 10028
- Type:
- Apartment
- Sq.Ft.:
- n/a
- Status:
- Active
- Beds:
- 4
- Year built:
- 1931
- Baths:
- 4.00
- MLS#:
- RPLU-5122823917
ADDITIONAL INFORMATION
120 East End Ave is a one of the premier white glove residential buildings around Carl Schurz Park. Exquisite, grand scale pre-war, sun-flooded 9 room residence, offering 3-4 bedrooms, 4 bathrooms, large living room, formal dining room, library, eat-in kitchen, den and staff room/home office. This spectacular apartment with well-proportioned rooms features 10' ceilings, floor to ceiling windows, south, west and north exposures and hardwood floors throughout. A private elevator landing opens to a 19' gracious gallery that leads to all entertaining rooms. The oversized south facing living room has three floor-to-ceiling windows, beautiful treelined views, wood burning fireplace and herringbone hardwood floors. The library also south facing with a Juliette balcony and treelined views has mahogany built-in bookcases, custom paneling with crown and base molding. The stately formal dining room seats 12 and has a beveled wall of windows. The enormous windowed kitchen has a separate eat-in area with a built-in banquet and designated bar area with a large wine refrigerator. The kitchen has a side-by-side stainless Sub-Zero refrigerator, a 6-burner gas Viking oven with separate grill top with two ovens. There are two separate stainless-steel sinks. The kitchen leads you to a windowed room, currently being used as a den, with a vented washer / dryer. Behind the den, is a separate windowed room that could be used as a staff/home office. There is a full bathroom off the kitchen. A separate hallway leads you to the private bedroom wing. The primary corner bedroom is grand with oversized windows facing south and west, a sitting area and oversized walk-in closet. The primary bathroom features a west facing window and room for double sink and separate shower and bathtub. The second bedroom is also a corner room facing both west and north. It is oversized with ample room for two beds, has two closets and an ensuite windowed bathroom. The third bedroom fits a queen-sized bed and faces west. There is a full bathroom which you can access off the hallway. Designed by recognized architect Charles A. Platt in 1931, this limestone palazzo apartment building is the third and most luxurious of buildings built in the area by Vincent Astor. 120 East End is close to the FDR drive, which makes it a very easy commute to downtown or to leave the city. Amenities include 24-hour doorman, fitness center, bike room, storage and a private garden. Storage transfers with the unit. The building allows 50% financing. There is a 2% flip tax paid by buyer. Pets allowed. Current assessment of $2,226.76 through September 2024
- Type:
- Apartment
- Sq.Ft.:
- n/a
- Status:
- Active
- Beds:
- 2
- Year built:
- 1924
- Baths:
- 2.00
- MLS#:
- COMP-153706158275248
ADDITIONAL INFORMATION
Beautiful 2 bedroom 1.5 bath home in an elegant boutique pre-war co-op building. This south facing home gets amazing light all day and has city views from every room. The apartment features high beamed ceilings and hardwood plank floors throughout. The spacious living room easily accommodates separate living and dining areas. The bright windowed kitchen is open to the living area with a large breakfast bar which is great for entertaining, and is complete with custom lacquer cabinetry, Caesarstone countertops, and stainless steel appliances including dishwasher, microwave, and wine refrigerator. The primary bedroom easily accommodates a king bed and has plentiful custom built-in storage and closets in addition to a large walk-in closet. The ensuite bath is windowed with a double vanity and glass enclosed shower/bathtub. The second bedroom can also fit a king bed and a variety of furniture arrangements. The half bathroom is also windowed and stylishly renovated with marble tile with glass accents. There is ample closet space throughout and the apartment can come with it’s own private storage space for an additional $40 per month. In unit washer and dryer installation is allowed! 124 East 84th Street is a classic pre-war boutique co-op located in the heart of the Upper East Side on a charming tree-lined block. There are just four units per floor. Amenities include a doorman from 8am-midnight, live-in super, laundry room, bike room, and private storage. Pets are welcome. Pied-a-terres, guarantors, gifting and co-purchasing are all allowed. 75% financing permitted. Conveniently located just steps from Central Park, Museum Mile, top restaurants, cafes, shopping, 4/5/6 trains, and the city’s best private and public schools.
$4,600,000
310 E 86th St Unit 18B New York, NY 10028
- Type:
- Apartment
- Sq.Ft.:
- 1,991
- Status:
- Active
- Beds:
- 3
- Year built:
- 2023
- Baths:
- 3.00
- MLS#:
- PRCH-7943488
ADDITIONAL INFORMATION
Private In-Person Appointments Available Immediate Occupancy! Introducing The Harper, the Upper East Side’s newest condominium inspired by the timeless appeal of Art Deco and the sleek elegance of Bauhaus design. Perched high on the 17th floor, Residence 18B at The Harper is a magnificent and bright corner three-bedroom home with coveted southern exposure. The great room features an expansive, nearly floor-to-ceiling glass cantilever offering unobstructed views of the surrounding cityscape. Immediately upon entering the home, you are greeted by a gracious gallery and foyer. The open kitchen and living room anchor the home. Custom-designed by Poliform in collaboration with ODA, the kitchen boasts warm matte lacquer cabinetry adorned with antique brass hardware from WaterWorks. The Taj Mahal quartzite countertop and backsplash exude elegance, while Miele integrated appliances offer both exquisite design and top-notch performance. All three bedrooms are tucked down the hall and provide the utmost privacy from the entertaining areas of the home and are bathed in sunlight all throughout the day. The primary bathroom is a sanctuary of refinement, enveloped in Crema Luna limestone complemented by Namibia white marble. Radiant heated floors and high-end plumbing fittings from WaterWorks elevate the luxurious experience. Additional features of this apartment include a separate powder room, white oak flooring, solid core wood doors with Valli & Valli hardware, a side-by-side washer and dryer, and a high-efficiency central VRF system for heating and cooling. As a resident of The Harper, you'll enjoy an array of amenities and services. From the moment you arrive, you’ll be welcomed into the lobby by a full-time doorman. Stay active in the state-of-the-art fitness center, equipped with the latest exercise equipment. A thoughtfully curated children's playroom and makers studio are designed to inspire, create, and play. For those with a passion for music, a dedicated music studio awaits, providing a private sanctuary for practicing or recording. A separate teen lounge offers a space for relaxation and socializing. Built by prominent developer IGI, and designed by award-winning architect ODA, The Harper masterfully blends the iconic luxury found in traditional Upper East Side homes with the modern conveniences of condominium living. From the meticulously crafted limestone façade to the exquisitely adorned lobby and throughout the interiors, every detail reflects a commitment to continuity and style. The listing images represent various units in the building. The complete offering terms are in the offering plan available from Sponsor. File No. CD20-0176.
$2,795,000
30 E 85th St Unit 3G New York, NY 10028
- Type:
- Apartment
- Sq.Ft.:
- 1,109
- Status:
- Active
- Beds:
- 2
- Year built:
- 1986
- Baths:
- 2.00
- MLS#:
- RPLU-1681722920213
ADDITIONAL INFORMATION
Welcome to 30 East 85th Street, where the magic of Manhattan living is effortlessly embodied in a meticulously maintained Condominium residence. Positioned in the heart of the city, Unit 3G is just moments away from world-renowned museums, award-winning restaurants, and the charm of Central Park. This exceptional location allows you to experience the best of New York City right on your doorstep. Stepping inside this inviting abode, you'll be embraced by approx 1431 sq ft (including terrace) of expertly designed living space, presenting a seamless blend of comfort and sophistication. The unit boasts 2 spacious bedrooms and 2 pristine bathrooms, promising luxurious serenity within the city's vibrant setting. Anchored by gleaming hardwood floors, the living space is illuminated by ample natural light streaming through large windows facing North and West, blessing the home with stunning street views that capture the urban essence of this extraordinary neighborhood. For the pet owners, this friendly residence welcomes your adorable companions. Moreover, the building's extensive list of amenities include a full-time doorman, concierge service, and an elevator attendant. With its post-war design, the high-rise structure carries the rich architectural legacy of New York City while catering to the modern-day resident. A unique proposition in the market, this delightful haven combines the unparalleled allure of city living with a private outdoor terrace ideal for morning coffee or evening alfresco dining. Come and experience this beacon of Manhattan refinement firsthand and let the irresistible charm of 30 East 85th Street Unit 3G enchant you. Don't miss this opportunity; schedule your viewing today! Assessment for $2,042.90 until 8/25
$14,950,000
1050 5th Ave Unit 19B/19C New York, NY 10028
- Type:
- Apartment
- Sq.Ft.:
- 3,995
- Status:
- Active
- Beds:
- 3
- Year built:
- 1960
- Baths:
- 5.00
- MLS#:
- RPLU-5122915943
ADDITIONAL INFORMATION
Expansive Fifth Avenue Residence with Panoramic Park Views Nestled along Fifth Avenue, this meticulously crafted residence spans nearly 80 feet, offering breathtaking views overlooking Central Park, North all the way to the George Washington Bridge & South to the Empire State building. Bathed in sunlight at both sunrise and sunset, this home is a serene oasis floating above the reservoir. Upon entering, one is greeted by a grand living room adorned with floor-to-ceiling picture windows that showcase unparalleled vistas of Central Park to the west, Fifth Avenue to the south, and beyond to the iconic landmarks of the city. The living space, extending over 40 feet, seamlessly integrates indoor and outdoor living with two spacious terraces, ideal for entertaining or simply savoring the views. The gourmet kitchen, thoughtfully designed with the culinary enthusiast in mind, boasts top-of-the-line appliances, custom cabinetry, and hand-picked natural stone countertops. Its strategic positioning offers sweeping views of Central Park and Fifth Avenue, creating an inspiring backdrop for any culinary endeavor. The master bedroom suite, a private retreat, features a wall of south-facing windows framing views of the Carlyle Tower and Chrysler Building. Complete with dual full baths, ample closet space, and a private terrace, it offers a luxurious sanctuary with vistas to the south and west. Two additional bedrooms, each with its own full bath, provide versatile spaces for relaxation or productivity. A den/media room with bookcases offers a tranquil haven overlooking the park, while the third bedroom boasts open city views to the east. A library with built-in bookcases further enhances the living space, providing a cozy nook with captivating city vistas. The expansive laundry room, equipped with modern amenities, doubles as a catering kitchen, catering to both practicality and luxury. A secondary entrance, with a relaxed ambiance, serves as a mudroom, offering convenient storage for outdoor gear and essentials. Located at the crossroads of East 86th Street and Central Park, 1050 Fifth Avenue is a cooperative boasting a full suite of amenities. With a full-time attended lobby, elevator attendant, garage, gym, bike room, and storage room, residents enjoy the epitome of white-glove service. Pet-friendly and welcoming pieds- -terre, this exclusive address offers a coveted lifestyle at the heart of Manhattan's Upper East Side. Recently, the residence has undergone significant upgrades, including the installation of new air conditioning systems, European oak floors added in 2022, and ongoing renovations to introduce new terraces and drainage systems, enhancing both the comfort and aesthetic appeal of this exceptional home.
$17,500,000
993 5th Ave Unit 4 New York, NY 10028
- Type:
- Apartment
- Sq.Ft.:
- n/a
- Status:
- Active
- Beds:
- 6
- Year built:
- 1930
- Baths:
- 7.00
- MLS#:
- COMP-152537851571754
ADDITIONAL INFORMATION
Occupying the entire 4th Floor of this architecturally significant 1930 Emery Roth designed building, this grand and beautiful apartment is in excellent condition and offers unbelievable entertaining space and extraordinary views of the Metropolitan Museum of Art. Spanning approximately 5,000 square feet, this rarely found 12 room apartment provides a large park-facing primary bedroom suite, and an expansive bedroom wing with four large additional bedrooms with en-suite baths. There is a sixth bedroom that can be used as a study or staff room. This perfect floor plan also offers a combination of central and through-wall AC systems, powder room, separate laundry room, high ceilings, and abundant closet space. Located in a landmarked historic district, 993 Fifth Avenue is a prominent 1930 limestone-clad prewar cooperative with only one apartment per floor. Situated in a prime location across from Central Park, residents enjoy the highest level of service with a live-in resident manager, attended elevator and 24-hour doorman. The building provides private storage rooms and a fitness center. No financing is permitted and there is a 2.75% building transfer fee, to be paid by the purchaser.
$775,000
18 E 84th St New York, NY 10028
- Type:
- Apartment
- Sq.Ft.:
- n/a
- Status:
- Active
- Beds:
- 1
- Year built:
- 1890
- Baths:
- 1.00
- MLS#:
- RPLU-1476222907874
ADDITIONAL INFORMATION
ALL OPEN HOUSES AND SHOWINGS ARE BY APPOINTMENT ONLY. Please reach out directly to the Seller's Agents to schedule. Indulge in the epitome of Manhattan living with this exquisite one-bedroom. Boasting a large living room, generously proportioned bedroom, and eat-in kitchen, this gem offers both space and functionality, making it a rare find in todays market. Step inside to discover a spacious retreat, complete with a walk-in closet in the living room and hallway providing an elegant separation of space. Nestled within a landmarked Georgian mansion designed by Clinton and Russell in the 1890s, this building exudes historic charm and architectural splendor. With a part-time superintendent ensuring convenience and care, brand new (fully paid-for) elevators, and a laundry room, residents may enjoy the luxury of a primary residence or pied--terre ownership. Up to 60% financing is acceptable here, and pets are welcome. The building has no underlying mortgage, and there are zero monthly maintenance fees for the remainder of 2024 Located just one half-block from Central Park, this landmarked building offers more than just a prime locationit offers a lifestyle. Residents enjoy easy access to the tranquility of the park, as well as the cultural riches of the nearby Museum Mile district. Whether youre strolling through the parks lush greenery or exploring world-class art institutions, this address provides a sanctuary in the heart of the city and puts the best of Manhattan right at your doorstep. monthly maintenance fees will begin again January 2025, rate to be determined. Please inquire for more. some photos virtually staged
- Type:
- Apartment
- Sq.Ft.:
- 1,715
- Status:
- Active
- Beds:
- 2
- Year built:
- 2019
- Baths:
- 3.00
- MLS#:
- RPLU-21922896662
ADDITIONAL INFORMATION
Buyer Incentive - Limited Time Offer! Transfer Taxes and Two Years of Common Charges Paid by Sponsor. Private In-Person Appointments Available. Immediate Occupancy. 14C at 1289 Lexington is a grand two-bedroom, two-and-a-half-bathroom home of 1,715', with southern light streaming through oversized windows. The apartment features soaring ceilings and bespoke finishes by AD 100 design firm SheltonMindel. The kitchen boasts extraordinary custom walnut cabinetry, a full suite of Gaggenau appliances, and a venting stove hood. The baths are outfitted in slab and mosaic stones in a light, elegant palate, reminiscent of the best spas in the world. Both bedrooms are oversized, with the primary featuring two enormous walk-in closets and a southwest corner window. Each home includes a powder room, four-pipe heating and cooling system with Nest controls and private laundry with a vented dryer. Perfectly centered between two parks, and next to myriad forms of transportation, Apartment 14C is an oasis of quiet amid all the excitement that makes Manhattan so desirable. With a complete suite of onsite amenities and the service for which Zeckendorf buildings are renowned, 1289 Lexington is a perfect synthesis of good living and good value. Amenities include a business center with four private study/Zoom rooms and a large meeting room; a Media Creation and Gaming room with Karaoke and musical instruments; an elegant lounge with a catering kitchen and landscaped terrace; a rooftop terrace with fireside seating and outdoor kitchen with grill; a windowed fitness center designed by The Wright Fit; a fun-filled playroom created by Silver Hill Atelier. All dimensions and square footages are approximate and subject to, among other things, normal construction variances and tolerances. Square footage exceeds the usable floor area. Sponsor reserves the right to make changes in accordance with the terms of the Offering Plan, as amended ("Plan"). In the event of any inconsistency between this floor plan and the floor plans contained in the Plan, the floor plans contained in the Plan shall prevail and control. Plans and dimensions may contain minor variations from floor to floor. Any depictions of personal or condominium property, including, without limitation, any interior and exterior decorations, furniture, furnishings, fixtures, appliances, and landscaping (including the maturity of growth of landscaping), are for illustrative and conceptual purposes only. No representation or warranty is made that a unit owner will be able to implement the furniture layout shown above. Sponsor makes no representations or warranties except as may be set forth in the Plan. THE COMPLETE OFFERING TERMS ARE IN AN OFFERING PLAN AVAILABLE FROM SPONSOR. FILE NO. CD17-0315. SPONSOR: 86LEX OWNER, LLC, 445 PARK AVENUE, SUITE 1902, NEW YORK, NY 10022. EQUAL HOUSING OPPORTUNITY.
- Type:
- Apartment
- Sq.Ft.:
- n/a
- Status:
- Active
- Beds:
- 1
- Year built:
- 1962
- Baths:
- 1.00
- MLS#:
- COMP-151612550369071
ADDITIONAL INFORMATION
This spacious south facing one bedroom is a uniquely comfortable home. The apartment is bright and sunny with a large living room off of the foyer and a separate dining area with a built-in closet adjacent to the white kitchen.The bedroom is expansive with a full wall of fitted closets and the oversized bathroom has excellent storage and a jacuzzi tub. Additional features include hardwood floors and through the wall A/C. 515 East 85th is a full service co-op close to the East River and Carl Schurz Park.with storage and bike storage. Pied a terre and pet friendly. Flip tax 1% payable by seller. *Please note the photos displayed are virtually staged.
$1,495,000
25 E 86th St Unit 6E New York, NY 10028
- Type:
- Apartment
- Sq.Ft.:
- 1,590
- Status:
- Active
- Beds:
- 2
- Year built:
- 1926
- Baths:
- 2.00
- MLS#:
- RPLU-850722421565
ADDITIONAL INFORMATION
Bring your designer/contractor to this highly sought after pre-war, luxury co-op building on a Park Block near museums, galleries and shops at the foot of Carnegie Hill. A flexible and fabulous layout awaits in this 2 bed, 2 bath corner apartment, with a large entry Foyer/Gallery and formal Dining room, in an elegant lobbied building with a 24 hour doorman, a concierge and attentive staff AND semi-private elevator banks with only 3 units sharing passenger elevator AND freight elevator. 6E has an open-floorplan feel, centered on the Foyer/Gallery. Reconfigured as a split layout, this unique E line splits the Bedrooms by moving the Dining room to the 2nd bedroom and opening up with mirrored french doors to the Foyer/Gallery. The previous large dining room was used as a large corner Library/Den or 2nd Bedroom. The living room is bright and has a stone fireplace mantel and fireplace. This former designer's home has great touches, with mirrored French Doors and walls heighten the light , original tubs and fixtures and Herringbone Wood Floors in the large rooms. 25 E 86th sits one block from Central Park on the corner of Madison, and has a full run of shops on the Ground Level, like Brooks Brothers, Alice & Olivia, Alex Mills, florists and eyewear stores. Also on adjacent blocks are grocery stores, cafes, and galleries (Neue Galerie). Only a few short blocks away are legendary destinations, such as the Metropolitan Museum of Art, the Guggenheim, Cooper Hewitt and Frick Madison. The current price reflects the work needed, but is also a great value when looking at the location and the prices for similar units in the surrounding buildings. . The apartment is in 'Estate' condition and is in need of plumbing and electrical updating, but priced accordingly. Photos with furniture are virtually staged. Washers and Dryers, pets allowed. Seller pays Flip Tax
- Type:
- Apartment
- Sq.Ft.:
- 720
- Status:
- Active
- Beds:
- 1
- Year built:
- 1968
- Baths:
- 1.00
- MLS#:
- OLRS-00021977879
ADDITIONAL INFORMATION
Mint Condition Triplex with private outdoor space! Tons of closet space over 8 large closets throughout the apartment.* Unlimited subletting after 5 years* When you enter your new triplex home, which is not your average cookie-cutter one-bedroom in NYC, you’ll be greeted with a large eat-in kitchen, complete with stainless steel appliances, custom cabinetry, and wood floors. Go up a few steps to your grand north-facing living room with a private balcony to enjoy indoor/outdoor living. Head outside with your favorite beverage, and you’ll be able to get away while still being a part of the best city to call home or relax in the living room with an exposed brick wall. Continue up into the bedroom where you can fit a king-size bed and 2 walls of custom California closets. Beautiful hardwood floors throughout the entire living space. The building offers a 24-hour virtual doorman, package room, gym, and laundry. This prime UES location is close to Whole Foods, Fairway, Carl Shultz Park, Target, shopping, restaurants, the Q and 4,5,6 trains, and the M86 crosstown bus. The building allows guarantors, pieds-a-terre, and co-purchasing. Pets are allowed with board approval. Be sure to schedule your in-person showing today.
- Type:
- Apartment
- Sq.Ft.:
- 620
- Status:
- Active
- Beds:
- n/a
- Year built:
- 1999
- Baths:
- 1.00
- MLS#:
- OLRS-381065
ADDITIONAL INFORMATION
Welcome home to this large, loft-like studio with 10.5 ft ceilings, wood parquet floors and sunny Eastern exposure with lovely open city and sky-line views. Gorgeous custom built-ins through-out offering tons of storage.This space has been newly painted and is move in ready. Modern kitchen with granite counter tops and new stainless steel appliances, including a dish washer. Washer dryer hook up located in the kitchen closet for extra convenience. Sleek and modern bathroom includes a soaking tub, glass shower and an eye catching chandelier. This residence is located on the lucky 7th floor with hotel like amenities including a salt water pool and a sate of the art gym, conference roof and a children's play room all around the corner, without leaving your floor. The Wllington Condominium is a full service luxury buidling with a full time concierge, door man and porter. Fitness center, salt water pool, sauna, steam room, business center, children's play room and accessible parking garage (seperate fee) The building is centrally located and is close to Carl Schurz park and the East river promenade, loads of fine restaurants and gourmet markets, Whole Foods, Fairway, Agata and Valentina and Citarella for the freshest fish in the city. Conveniently located to the Q line and a few short blocks from the 4/5/6 line and cross-town and express buses. Pets are welcome Come see your new home.
- Type:
- Apartment
- Sq.Ft.:
- n/a
- Status:
- Active
- Beds:
- 1
- Year built:
- 1963
- Baths:
- 1.00
- MLS#:
- RPLU-33422869819
ADDITIONAL INFORMATION
This blissfully happy and sunny home has the ideal layout for comfortable living. Enter into a large foyer that flows into the expansive L-shaped living room with a wall of south-facing windows. This oversized junior four features a king-sized bedroom and ample closet space throughout. Please note there is a $166.00 assessment for the capital improvement fund. The Fairmont Manor is a full-service, pet-friendly building with 24-hour doorman, live-in resident manager, gym, garage (waiting list), furnished roof deck, storage, and bike room for rent. and laundry room. Transportation is super convenient with the crosstown express bus, Q train, 4,5,6 train, and the entrance to the FDR drive a stone's throw away. Yorkville has lots of terrific restaurants, shopping, and parks to enjoy. Pied-a-terre, guarantors, and co-purchasers permitted. Gifting allowed case by case.
- Type:
- Apartment
- Sq.Ft.:
- n/a
- Status:
- Active
- Beds:
- n/a
- Year built:
- 1964
- Baths:
- 1.00
- MLS#:
- COMP-166831748240744
ADDITIONAL INFORMATION
**This light and airy alcove studio is a serene retreat, featuring a wall of East-facing windows that flood the space with natural sunlight. The spacious home features a separate dressing area, an updated bathroom, and ample closet space. The separate kitchen features dishwasher, gas stove/oven, microwave and plenty of storage. Situated in a quiet setting, this unit is complemented by a full-time doorman and a live-in superintendent for peace of mind.** The building offers a basement laundry room, additional storage units for rent, and roof access with open city views. Pet-friendly with board approval, this well-managed co-op allows renting after two years but restricts co-purchases, pied-à-terres, and guarantors. Located on Prime Third Avenue, you're right by top shopping, and dining choices like Emmy Squared, Flex Mussels, Hoexter’s, Anita Gelato, and many more. Central Park and Carl Schurz Park are both close by as are The Met, The Frick, and The Guggenheim. Whole Foods, Fairway, Citarella, and more are all nearby. Transportation options include the Q and 4/5/6 trains at 86.
$5,995,000
25 E End Ave Unit PH16 New York, NY 10028
- Type:
- Apartment
- Sq.Ft.:
- n/a
- Status:
- Active
- Beds:
- 3
- Year built:
- 1928
- Baths:
- 4.00
- MLS#:
- COMP-149576646805248
ADDITIONAL INFORMATION
Stunning Penthouse on East End Avenue The penthouse at 25 East End Avenue is a special and unique home, with 360-degree, breathtaking views of the East River and the city. Romantic in feeling, light and airy throughout, this full-floor three-bedroom, three-and-a-half bath apartment sprawls in all the right places, and is surrounded on all four sides by large, planted terraces accessible from every major room. The grand entertaining rooms—living room, study and dining room—span the entire east side of the apartment and open with French doors directly onto the north, south and east terraces. The 59-foot east terrace has unobstructed direct views of the East River and beyond, from the RFK/Triboro Bridge to the north and the 59 th Street Bridge to the south. The large square corner living room has a wood-burning fireplace with a stone mantel (one of three in the apartment). The banquet-sized formal dining room has a wood-burning fireplace and direct access to the kitchen. The spacious eat-in kitchen has banquette seating indoors and opens onto the south-facing terrace, which is set up for outdoor dining. The kitchen has a washer and dryer, a pantry and utility closets, and a windowed powder room. There are two bedrooms and two baths on the main level. The primary bedroom has French doors opening onto the north terrace, a wall of closets and an ensuite windowed bath. The second bedroom has a large window facing onto the west terrace, a wall of closets and access to a hall bath. The third bedroom is on the upper level. It has a full bath, the third wood-burning fireplace, and open city views west with access to the roof terrace. Beautifully planted and maintained, the terraces feature flowering pear, trellised roses, potted hydrangea and teak furniture for all seating areas. New pavers were recently installed, and awnings, irrigation and lighting complete this outdoor oasis. Ceiling heights are 10 feet on the main level and 10-1/2 feet on the upper level. The entertaining rooms have original herringbone hardwood floors and brass hardware on the French doors. There is central AC throughout with three zones. A windowed staff room on the 3 rd floor of the building, with access to a hall bath, is included in the sale. A large storage bin in the basement also transfers with the apartment. 25 East End Avenue is a full-service pre-war co-op built in 1928 by Cross & Cross. It has 39 apartments on 15 floors, plus this penthouse on the 16 th floor. The building has full-time doormen, a live-in superintendent, a laundry room (washer and dryer also in the unit), a fitness center and bike storage. The building is pet friendly and permits pied-a-terres. 50% financing is permitted and there is a 2% flip tax, payable by the buyer. East End Avenue is a quiet, upscale and elegant neighborhood. The East River Esplanade behind the buildings on East End Avenue connects 25 East End Avenue to Carl Schurz Park. The Park is home to Gracie Mansion and offers a children’s playground, dog runs, gardens and a sports court. The Second Avenue subway, the crosstown bus, Asphalt Green sports complex and the Chapin and Brearley private schools are all within walking distance.
$6,850,000
960 Park Ave Unit 3W/4C New York, NY 10028
- Type:
- Co-Op
- Sq.Ft.:
- 4,531
- Status:
- Active
- Beds:
- 4
- Year built:
- 1912
- Baths:
- 6.00
- MLS#:
- 3522538
- Subdivision:
- 960 Park Avenue Corp.
ADDITIONAL INFORMATION
Exceptional duplex co-operative apartment located at 960 Park Avenue, which is one of James E.R. Carpenter's premiere constructions. This elegant unit is characterized by the unique and custom finishes that entail its every room from the library, the butler's pantry, the custom kitchen with marble countertops, beautiful fireplaces, guest quarters, and bathrooms to accommodate each spacious bedroom. Come and marvel at the charm, elegance, and subtle prestige that pervades this lovely apartment. The building amenities include a gym, two separate storage bins associated with our unit, a live-in super and pet friendly environment.
$6,850,000
960 Park Ave New York, NY 10028
- Type:
- Apartment
- Sq.Ft.:
- 4,131
- Status:
- Active
- Beds:
- 4
- Lot size:
- 0.27 Acres
- Year built:
- 1912
- Baths:
- 5.00
- MLS#:
- 1165962
ADDITIONAL INFORMATION
Exceptional duplex co-operative apartment located at 960 Park Avenue, which one of James E.R. Carpenter's premiere constructions. This elegant unit is characterized by the unique and custom finishes that entail its every room from the library, the butler's pantry, the custom kitchen with marble countertops, beautiful fireplaces, maid's quarters, and bathrooms to accommodate each spacious bedroom. Come and marvel at the charm, elegance, and subtle prestige that pervades this lovely apartment. The building amenities include a gym, two separate storage bins associated with our unit, a live-in super and pet friendly environment.
- Type:
- Apartment
- Sq.Ft.:
- 1,229
- Status:
- Active
- Beds:
- n/a
- Year built:
- 1912
- Baths:
- 1.00
- MLS#:
- RPLU-5122805068
ADDITIONAL INFORMATION
Professional Office Suite in a wheelchair accessible Coop located in Prime UES location near several hospitals and featuring excellent transit access. The space consists of: Three large offices, each capable of accommodating groups; Two reception areas; one of which can be converted to a small office. The space is in excellent condition. No Kitchen currently exists, but one would be allowed pending Board approval. The entrance to this Office Suite is accessed through the building lobby which features 24/7 Doorman service.
$2,695,000
1025 5th Ave Unit 5ES New York, NY 10028
- Type:
- Apartment
- Sq.Ft.:
- 2,000
- Status:
- Active
- Beds:
- 3
- Year built:
- 1955
- Baths:
- 3.00
- MLS#:
- RPLU-33422797513
ADDITIONAL INFORMATION
Available for move in immediately following board approval and closing. Apartment 5ES at 1025 Fifth Avenue is a spacious ( APROXIMATELY 2000 SQ FT ) 3-bedroom, 3 FULL bath home currently set up as a 2 bedroom plus generous formal dining room which can be reconverted to a 3rd bedroom. The large custom eat-in kitchen features all top-of-the-line appliances including a stand-alone Viking refrigerator and a stand-alone Sub-Zero freezer. The apartment also features a water filtration system, butler's pantry with Sub-Zero wine refrigerator, washer and dryer, thru wall a/c, custom hardwood floors, excellent closets and Sonos sound system throughout. The baths are outfitted with the finest quality fixtures. This stunning, fully renovated, move-in-condition home is perfect for both comfortable living and gracious entertaining. Extremely well-run and beautifully maintained cooperative located on Museum Mile opposite the Metropolitan Museum of Art and Central Park. Resident Manager, full time doorman and concierge. Elegant lobby overlooking tastefully planted garden. Fitness center and onsite garage. Pets and pied-a-terre are permitted. Low maintenance includes electricity. 2% Flip Tax paid for by Purchaser.
$6,775,000
940 Park Ave Unit PHA New York, NY 10028
- Type:
- Apartment
- Sq.Ft.:
- 64,058
- Status:
- Active
- Beds:
- 5
- Year built:
- 1925
- Baths:
- 4.00
- MLS#:
- PRCH-7752757
ADDITIONAL INFORMATION
Welcome to the PH at 940 Park Avenue, a dignified duplex with up to 5 bedrooms and 4 full bathrooms spanning a generous 3,160 square feet. Marvel at the expansive wrap-around terrace, a stunning 775 square feet of outdoor bliss offering open views that capture the essence of Manhattan living. Step into an elegant entryway that sets the tone for the entire residence. The living room exudes warmth with a wood burning fireplace and showcases architectural beauty through huge arch-shaped windows. The interiors are bathed in natural light from all four exposures, also providing skyline views. The eat-in kitchen was recently renovated to perfection. A grand table, accommodating 8, sets the stage for memorable gatherings. Culinary enthusiasts will appreciate the two large islands and top-of-the-line appliances, including a Miele dishwasher, 6-burner gas stove, professional salamander, and a Sub-Zero refrigerator. The primary suite is privately located on the second floor of the duplex and is spacious with multiple closets, a large en-suite bathroom, and a separate dressing room. This level provides access to the terrace from the second living area. Convenience is key with an in-unit washer and dryer, central A/C downstairs, and split units upstairs. 940 Park Avenue is a full service cooperative. The penthouse resides on floors 15 & 16. The building offers a full time doorman and storage that trades with each apartment. 50% financing is required and there is a 2% flip tax. Pets are allowed. Sorry no pieds-a-terre. Some photos are virtually staged. While the kitchen was renovated the rest of the home still needs remodeling.
$2,495,000
1035 Park Ave Unit 14B New York, NY 10028
- Type:
- Co-Op
- Sq.Ft.:
- 2,000
- Status:
- Active
- Beds:
- 3
- Year built:
- 1926
- Baths:
- 2.00
- MLS#:
- H6276119
ADDITIONAL INFORMATION
Welcome to the epitome of urban luxury living! A rare gem is a meticulously designed 14th-floor, three-bedroom corner unit apartment, nestled within a prestigious pre-war co-op, right in the heart of the city. The epitome of refined elegance, this exclusive residence is one of just two on each floor, providing an aura of exclusivity that begins the moment you step off the semi-private elevator and enter. Upon crossing the threshold, you'll immediately appreciate the thoughtfully curated layout and exquisite details that make this apartment truly exceptional. Boasting three spacious bedrooms and two tastefully appointed baths (1/2 bath can be added) formal dining room,l living room with wood burning fire place, equipped with Washer/Dryer, this home offers comfort and style in equal measure. The heart of this apartment is undoubtedly its well-appointed eat-in kitchen and pantry. Whether you're a culinary enthusiast or simply enjoy gathering with loved ones, this space is sure to inspire. The kitchen offers a perfect blend of form and function, making meal preparation a delightful experience. The pantry adds to the practicality, providing ample storage for all your culinary needs. In addition to the opulent interiors, this apartment also offers an array of enviable amenities. The building's private fitness center ensures that your wellness needs are met without ever leaving the premises. Convenience is key, and this feature makes staying active an effortless part of your daily routine. I For those who appreciate extra space, you'll be pleased to know that this apartment includes a storage unit that transfers with the property. This provides the perfect solution for keeping your home organized and uncluttered. Building has a bike room. This is a rare opportunity to own a piece of city living at its finest. With its sumptuous design, exclusive setting, and an array of amenities that cater to your every need, this apartment represents a truly unparalleled urban living experience. Don't miss the chance to make this your new home! Contact the listing boker today to schedule a private viewing and discover all the wonders this residence has to offer. Please note there is a current assessment of $425 and the flip tax of 2% paid by the buyer.
$2,100,000
310 E 86th St Unit 5A New York, NY 10028
- Type:
- Apartment
- Sq.Ft.:
- 1,102
- Status:
- Active
- Beds:
- 2
- Year built:
- 2023
- Baths:
- 2.00
- MLS#:
- PRCH-7732834
ADDITIONAL INFORMATION
Private In-Person Appointments Available Anticipated Occupancy Q4 2023 Introducing The Harper, the Upper East Side’s newest condominium inspired by the timeless appeal of Art Deco and the sleek elegance of Bauhaus design. Residence 5A is a split two bedroom with a gracious living space overlooking the treetops beneath. The open kitchen, custom-designed by Poliform in collaboration with ODA, boasts warm matte lacquer cabinetry and is adorned with antique brass hardware by WaterWorks. The Taj Mahal quartzite countertop and backsplash exude elegance, while integrated Miele appliances offer both exquisite design and top-notch performance. The primary bathroom is a sanctuary of refinement; its walls are wrapped in Crema Luna limestone complemented by Namibia white marble. Radiant heated floors and high-end plumbing fittings from WaterWorks elevate the experience. Additional features of this apartment include white oak flooring, solid core wood doors with Valli & Valli hardware, a side-by-side washer and dryer, and a high-efficiency central VRF system for heating and cooling. As a resident of The Harper, you’ll enjoy an array of amenities and services. From the moment you arrive, you’ll be welcomed into the lobby by a full-time doorman. Stay active in the state-of-the-art fitness center, equipped with the latest exercise equipment. A thoughtfully curated children’s playroom and makers studio are designed to inspire, create, and play. For those with a passion for music, a dedicated music studio awaits, providing a private sanctuary for practicing or recording. A separate teen lounge offers a space for relaxation and socializing. Built by prominent developer IGI, and designed by award-winning architect ODA, The Harper masterfully blends the iconic luxury found in traditional Upper East Side homes with the modern conveniences of condominium living. From the meticulously crafted limestone façade to the exquisitely adorned lobby and throughout the interiors, every detail reflects a commitment to continuity and style. The listing images represent various units in the building. The complete offering terms are in the offering plan available from Sponsor. File No. CD20-0176.
$2,195,000
1025 5th Ave Unit 11CN New York, NY 10028
- Type:
- Duplex
- Sq.Ft.:
- n/a
- Status:
- Active
- Beds:
- 2
- Year built:
- 1955
- Baths:
- 3.00
- MLS#:
- RPLU-63222647760
ADDITIONAL INFORMATION
Duplex Living with a Magnificent Terrace Discover the epitome of Manhattan luxury living at 1025 Fifth Avenue. This timeless apartment boasts two bedrooms, 2.5 baths, and a truly breathtaking 325sf terrace with views overlooking East 84th Street. This exceptional residence offers a stylish home in the heart of the Upper East Side, directly across from the Metropolitan Museum of Art. This spacious duplex apartment presents a rare opportunity to customize your dream home. Transform it into your vision of urban elegance and design. Generous room proportions provide ample space for comfortable living and entertaining, making this residence a canvas for your creativity. Step outside to your impressive terrace and enjoy al fresco dining, gardening, or simply unwind on this tranquil oasis amidst the City. There is a windowed kitchen and powder room on this level, with sunlight bathing the entire interior from a beautiful northern exposure. Ascending the elegant staircase to the second floor of this remarkable home, you'll discover a haven of luxury and comfort. The sumptuous primary bedroom is a true retreat, featuring an en suite windowed bathroom, an enormous walk-in closet and lovely Northern light and views. The oversized second bedroom is equally inviting, with plenty of space to accommodate various layouts and furnishings. A second bathroom and a washer-dryer are also on this level. Built as a co-op in 1955, 1025 Fifth Avenue is a white-glove building with an entrance graced with meticulously maintained landscaping. Offering a range of premium amenities including 24-hour doorman, a Concierge, a live-in Resident Manager, an on-site garage with substantially reduced rates for owners, a fitness center, and a bicycle room. Pets and pied terres are permitted. Enjoy the convenience of living in one of the Upper East Side's most coveted locations. Fine dining, upscale shops, and cultural attractions are right at your doorstep. 2% Transfer Tax Paid by Buyer. Some of these photos have been virtually staged.
$1,800,000
1050 Park Ave Unit 12D New York, NY 10028
- Type:
- Apartment
- Sq.Ft.:
- 150,782
- Status:
- Active
- Beds:
- 3
- Year built:
- 1922
- Baths:
- 3.00
- MLS#:
- PRCH-7716754
ADDITIONAL INFORMATION
Situated in the heart of Carnegie Hill, this coveted high floor apartment is on the market for the first time in several decades. Expansive and sun filled throughout, this 3-bedroom west-facing residence allows for numerous layout and renovation possibilities. A gracious entrance foyer leads to an over-sized living room with stunning west facing views of the skyline and beautiful herringbone hardwood floors. The hallway off of the living room leads to the bedroom wing. At the end of the hallway is the master bedroom which has an en-suite bathroom and a large walk-in closet. The second bedroom is also spacious with an en-suite bath, several closets and east-facing windows. The third bedroom off of the hallway has western exposure and generous storage. Across the hallway is the windowed kitchen which has a half bath and room off of it which could be used as either a laundry room or an office. 1050 Park Avenue is a full service premier prewar coop located close to museums, shopping, restaurants, schools, and steps away from Central Park. There is a monthly assessment of $1,377 through December 2024.
$2,599,999
1001 5th Ave Unit 10C New York, NY 10028
- Type:
- Apartment
- Sq.Ft.:
- n/a
- Status:
- Active
- Beds:
- 2
- Year built:
- 1978
- Baths:
- 3.00
- MLS#:
- RPLU-5122662228
ADDITIONAL INFORMATION
Designed by world-renowned architect Philip Johnson, 1001 Fifth Ave is an Upper East Side icon of modern elegance. The unmistakable limestone facade stands prominently on one of the most desired blocks of Fifth Ave, "Museum Mile," perched above the Metropolitan Museum of Art just across the avenue. This residence is one of 76 units at the full-service co-op building. One arrives into a grand living room and dining room that is set apart by deep-set, oversized bay windows. Facing west onto one of the most spectacular views in the city, overlooking the Metropolitan Museum and the sprawling vista of Central Park and beyond. This fantastic and sizable, solid 2 bedroom and 2.5 bathroom configuration is emphasized by great natural light on both sides of the residence. Oversized proportions make the space feel notably large and generous. A well-equipped kitchen featuring ample storage space and cabinetry, the residence exhibits thoughtful design and craftsmanship throughout. This is sophisticated living on one of the best addresses in New York City. This regal full-service co-op is pet-friendly and has a live-in Resident Manager, full-time lobby attendant, bike storage, and a fitness center on the 2nd floor. Pied-a-terres are allowed. There is a 2% Flip Tax paid by the buyer.
IDX information is provided exclusively for consumers’ personal, non-commercial use, that it may not be used for any purpose other than to identify prospective properties consumers may be interested in purchasing, and that the data is deemed reliable but is not guaranteed accurate by the MLS. Per New York legal requirement, click here for the Standard Operating Procedures. Copyright 2024 Real Estate Board of New York. All rights reserved.

Listings courtesy of One Key MLS as distributed by MLS GRID. Based on information submitted to the MLS GRID as of 11/13/2024. All data is obtained from various sources and may not have been verified by broker or MLS GRID. Supplied Open House Information is subject to change without notice. All information should be independently reviewed and verified for accuracy. Properties may or may not be listed by the office/agent presenting the information. Properties displayed may be listed or sold by various participants in the MLS. Per New York legal requirement, click here for the Standard Operating Procedures. Copyright 2024, OneKey MLS, Inc. All Rights Reserved.

New York Real Estate
The median home value in New York, NY is $1,386,180. This is higher than the county median home value of $1,187,100. The national median home value is $338,100. The average price of homes sold in New York, NY is $1,386,180. Approximately 29.48% of New York homes are owned, compared to 49.07% rented, while 21.46% are vacant. New York real estate listings include condos, townhomes, and single family homes for sale. Commercial properties are also available. If you see a property you’re interested in, contact a New York real estate agent to arrange a tour today!
New York, New York 10028 has a population of 210,200. New York 10028 is more family-centric than the surrounding county with 34.66% of the households containing married families with children. The county average for households married with children is 25.3%.
The median household income in New York, New York 10028 is $139,495. The median household income for the surrounding county is $93,956 compared to the national median of $69,021. The median age of people living in New York 10028 is 41.5 years.
New York Weather
The average high temperature in July is 84.9 degrees, with an average low temperature in January of 26.5 degrees. The average rainfall is approximately 47.9 inches per year, with 26.1 inches of snow per year.
