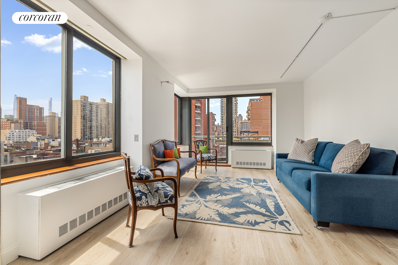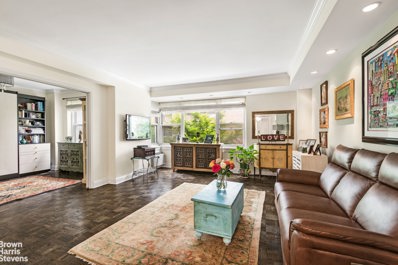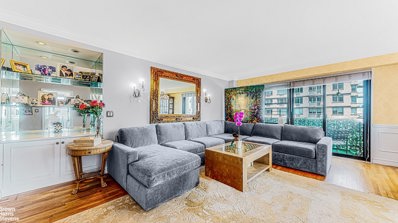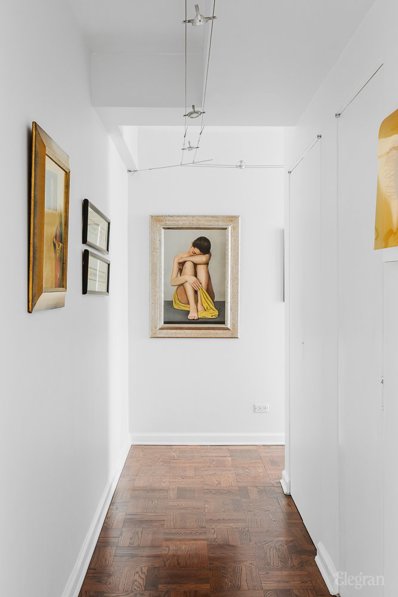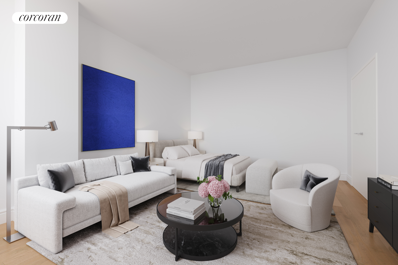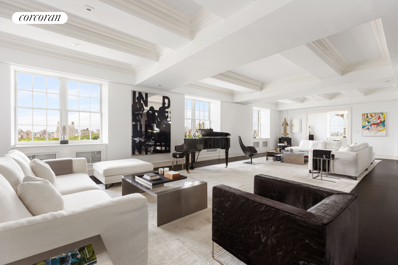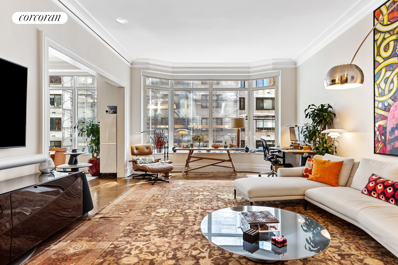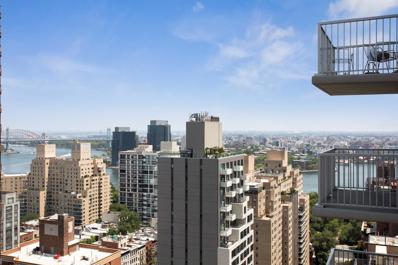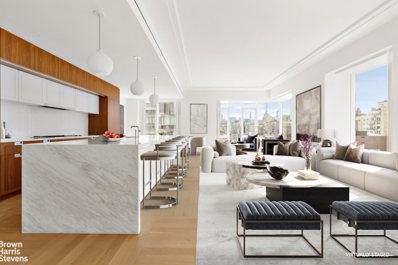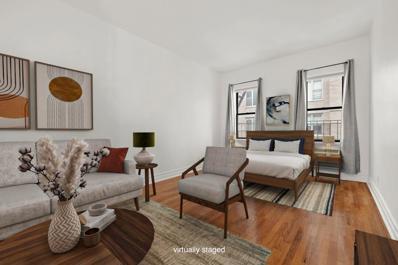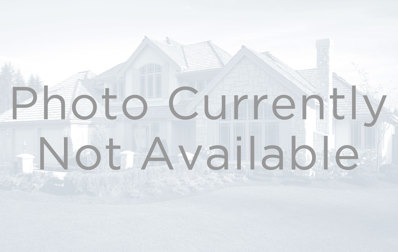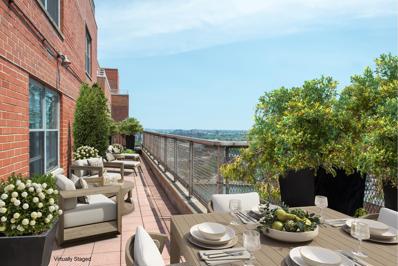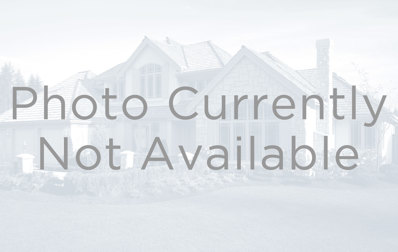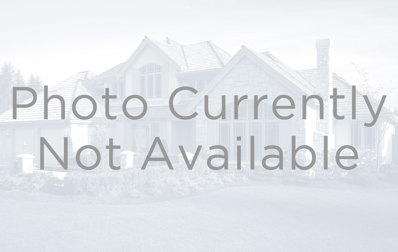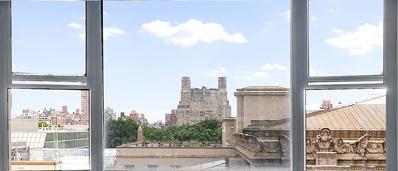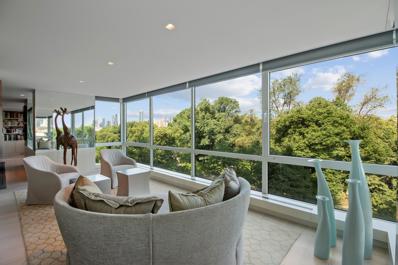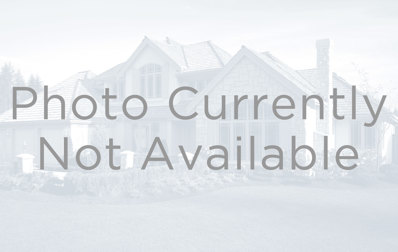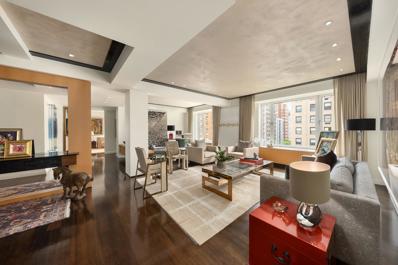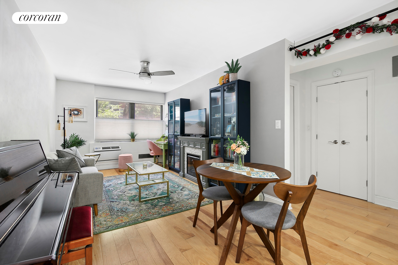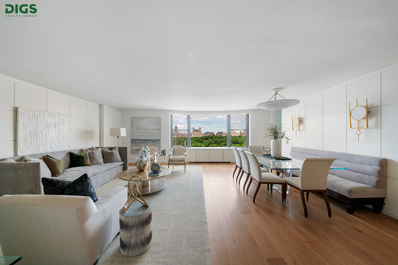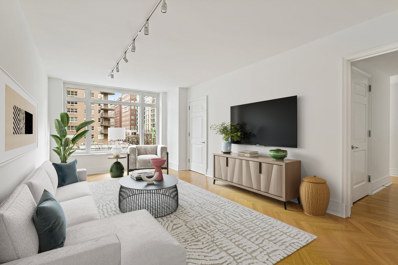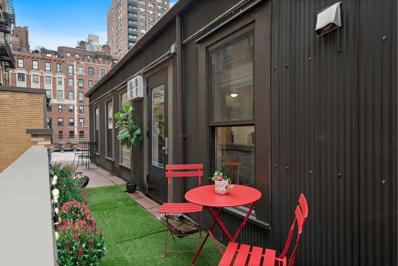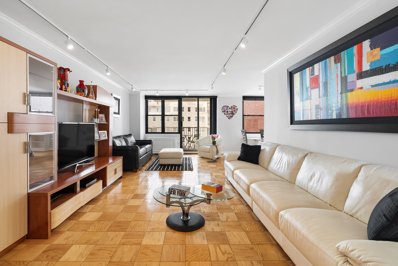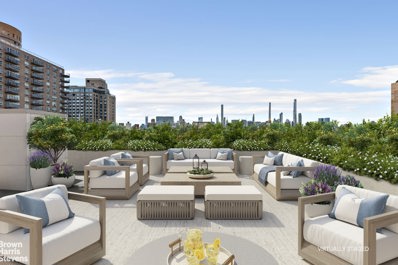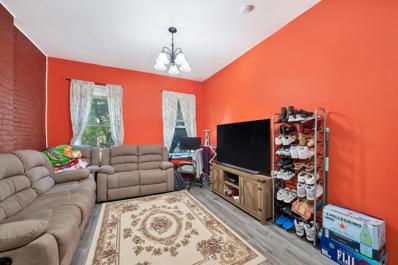New York NY Homes for Sale
- Type:
- Apartment
- Sq.Ft.:
- 725
- Status:
- Active
- Beds:
- 1
- Year built:
- 1987
- Baths:
- 1.00
- MLS#:
- RPLU-33423094899
ADDITIONAL INFORMATION
Welcome to Apt 1002 in the America! No board approval, condo rules. Investor friendly from day one of closing, unlimited sublet policy. Enjoy open City Views from this corner facing South and West one bedroom home with wall to wall windows from the 10th floor with a private balcony. Apartment features: Gourmet windowed pass-thru kitchen with stainless steel appliances, marble bath, and excellent closet space. The America is one of the Upper East Sides Premier, Luxury, Full-service Buildings. The Building Features A Newly Renovated, Fully Equipped Health Club And Pool, Party Room, Full-time Doorman/concierge, Garage, Bike Storage. Prime Upper East Side Location Near Shopping, Restaurants, And Transportation. Steps to new Fairway, Whole Foods supermarket, Equinox Fitness. Pets and Pied-a-Terre welcome.
$1,220,000
1025 5th Ave Unit 2G/S New York, NY 10028
- Type:
- Apartment
- Sq.Ft.:
- 1,250
- Status:
- Active
- Beds:
- 1
- Year built:
- 1955
- Baths:
- 2.00
- MLS#:
- RPLU-21923105618
ADDITIONAL INFORMATION
" MAKE IT YOUR OWN." Lovely, quiet 1-2 bedroom apartment facing the beautiful gardens of 1025 Fifth Avenue. This apartment has 1.5 marble baths, an updated kitchen with granite counter tops and a washer and dryer already in place. It also has many spacious closets. The current second bedroom can also be used as a dining room or den/library. 1025 Fifth Avenue is a full service luxury building with both a concierge and 24 hour doorman. There is a state of the art gym, a lending library, as well as a live-in resident manager. The garage for shareholders is $360. 1025 Fifth Avenue is conveniently located near many fine restaurants and designer shopping.
- Type:
- Apartment
- Sq.Ft.:
- 1,600
- Status:
- Active
- Beds:
- 4
- Year built:
- 1973
- Baths:
- 2.00
- MLS#:
- RPLU-63223111904
ADDITIONAL INFORMATION
Recent renovation in grays and whites, 3-bedroom, convertible 4-bedroom, 2-bath/convertible 3-bathroom condo in the EF line has it all. The entryway opens to a large living room and a large home office. There is an L dining room and an office. The kitchen has windowed counter space, lots of cabinets, marble quartz countertops, state-of-the-art stainless-steel appliances, a Wolf Oven, Bosch dishwasher, and a Sub-Zero refrigerator. The sink has a garbage disposal system and an insinkerator instant hot /cold water infiltration system and Hansgrohe satin nickel fixtures. The primary bedroom has a private dressing area and an ensuite bathroom. The stall shower provides the ultimate experience with four pulsating Hansgrohe shower heads. The two other bedrooms reside on the other side of the apartment. The large mud/laundry room could be converted into a 3rd bathroom. There is a full-sized balcony, and custom closets are abundant.
$2,399,000
45 E End Ave Unit 6-EF New York, NY 10028
- Type:
- Apartment
- Sq.Ft.:
- 2,000
- Status:
- Active
- Beds:
- 4
- Year built:
- 1951
- Baths:
- 3.00
- MLS#:
- OLRS-1049323
ADDITIONAL INFORMATION
ALL THE SPACE YOU WILL EVER NEED & EASY ACCESS TO EAST RIVER PROMENADE. $100K REDUCTION FROM ORIGINAL LIST. SELLER READY TO MOVE. It is a sprawling 2000sf (est). Your living room provides for dining, entertainment and thorough enjoyment in 21 x 21 sf of spacious lifestyle. There is a balcony off the living room facing east. What a lovely place to have your morning coffee. The kitchen has high-end appliances, it is windowed and has a seated breakfast bar which opens to the living/dining area. Primary Bedroom with ensuite bathroom including shower makes for ultimate comfort. Best of all ,the second balcony accessed through the second bedroom (used as a study) looks out upon the glorious East River and promenade that leads to Carl Schurz Park. There are 2 additional very comfortable bedrooms and 2 other full baths. Washer dryer hookup available. I save the best for last : ELEVEN CLOSETS. Need I say more! 45 East End Avenue is a cooperative located in the Yorkville section of the upper east side in one of Manhattan's special areas , an enclave of tranquility, but within access to everything. 65% financing Pied a terre permitted, co-purchasing are case by case basis. Permit sublet for the period of one year. Cosmetic touch-ups will make this a treasure apt.
- Type:
- Apartment
- Sq.Ft.:
- 461
- Status:
- Active
- Beds:
- n/a
- Year built:
- 1926
- Baths:
- 1.00
- MLS#:
- RPLU-33423108553
ADDITIONAL INFORMATION
995 Fifth Avenue - The Stanhope Studio Guest Suite - 461 SqFt Residence #1I presents a rare opportunity for current residents of The Stanhope to acquire an elegant studio guest suite. This refined space includes a full kitchenette with European appliances, an ensuite bath, and ample closet space. Additional highlights include hardwood floors and high ceilings throughout. The Stanhope - 995 Fifth Avenue Originally designed in 1926 by the renowned architect Rosario Candela as The Stanhope Hotel, 995 Fifth Avenue is a magnificent example of Georgian architecture, it has undergone a meticulous transformation into 26 exclusive residences that seamlessly blend classic architectural features with modern amenities. This boutique cond-op offers a luxurious lifestyle complete with a 24-hour doorman and concierge, fully equipped gym and spa facilities, and a backup generator ensuring uninterrupted power supply. Nestled at the prestigious corner of Fifth Avenue and East 81st Street, directly facing Central Park and the Metropolitan Museum of Art, the building provides unparalleled access to some of Manhattan's iconic locations. Ownership is permitted through an LLC or Trust, and the building has a 2% flip tax payable by the purchaser. Operating as a Condop (a co-op with condominium bylaws), the residence offers unparalleled flexibility, allowing ownership by pieds-à-terre. Residents enjoy additional amenities, including a health club with treatment rooms, bicycle storage, and stroller storage. The building is managed by a resident manager and offers concierge services along with a 24-hour attended doorman. Residents also have access to a billiards room and a private La Palestra health and fitness spa spanning approximately 2,500 square feet, enhancing the luxurious living experience at 995 Fifth Avenue.
$24,250,000
995 5th Ave Unit 16 New York, NY 10028
- Type:
- Apartment
- Sq.Ft.:
- 8,360
- Status:
- Active
- Beds:
- 8
- Year built:
- 1926
- Baths:
- 10.00
- MLS#:
- RPLU-33423099388
ADDITIONAL INFORMATION
995 Fifth Avenue - The Stanhope Rare Opportunity Designed by Rosario Candela 9 Bedrooms / 9.5 Baths / 8,360 sqft Over 70 linear feet on Fifth Avenue & Central Park with 10ft Ceilings Featuring some of the tallest ceilings in the building, measuring almost 10 feet in the main entertaining spaces. The landlease at The Stanhope extends until 2154 with no increases until 2041. Monthly costs encompass taxes, land leases, and common charges, presenting an exceptional opportunity in Manhattan's most sought-after locations and buildings. A large staff suite apartment (Residence #1I) is available for separate sale. Originally the grand ballroom of The Stanhope, the 16th floor encompasses over 8,360 square feet and showcases impressive 10-foot ceilings adorned with a striking coffered design, distinguishing it as the tallest residence below the penthouse level. Flooded with natural light and featuring black-stained oak wood and black antique stone tile flooring, the interior exudes warmth and sophistication, with sweeping picturesque and panoramic views of Central Park, The MET, and the city skyline. Residence 16 can accommodate up to 9 Bedrooms and features 9 full baths, a powder room, and a specialty laundry room. Custom-designed by JANGEORGe Interiors, this full floor is accessed via a private elevator and opens to a spacious 42-foot great room, expansive corner dining area, and dean, perfect for entertaining with ample space to showcase art throughout. The chef's kitchen by Smallbone of Devizes is a culinary masterpiece, complete with top-of-the-line appliances, ample storage, and a central island perfect for casual dining. The primary suite serves as a private retreat with southern views, a wood-burning fireplace, dual marble-clad spa baths, an office, and ample dressing areas. Additional bedroom suites with luxurious baths offer flexibility for various needs, whether for guests or a home office. Experience the pinnacle of luxury living at 995 Fifth Avenue, where every detail reflects sophistication and the promise of a refined urban lifestyle. Some images have been virtually staged. The Stanhope - 995 Fifth Avenue Originally designed in 1926 by the renowned architect Rosario Candela as The Stanhope Hotel, 995 Fifth Avenue is a magnificent example of Georgian architecture, it has undergone a meticulous transformation into 26 exclusive residences that seamlessly blend classic architectural features with modern amenities. This boutique condop offers a luxurious lifestyle complete with a 24-hour doorman and concierge, fully equipped gym and spa facilities, and a backup generator ensuring uninterrupted power supply. Nestled at the prestigious corner of Fifth Avenue and East 81st Street, directly facing Central Park and the Metropolitan Museum of Art, the building provides unparalleled access to some of Manhattan's iconic locations. Ownership is permitted through an LLC or Trust, and the building has a 2% flip tax payable by the purchaser. Operating as a Condop (a co-op with condominium bylaws), the residence offers unparalleled flexibility, allowing ownership by pieds-à-terre. Residents enjoy additional amenities, including a health club with treatment rooms, bicycle storage, and stroller storage. The building is managed by a resident manager and offers concierge services along with a 24-hour attended doorman. Residents also have access to a billiards room and a private La Palestra health and fitness spa spanning approximately 2,500 square feet, enhancing the luxurious living experience at 995 Fifth Avenue.
$4,295,000
20 E End Ave Unit 5C New York, NY 10028
- Type:
- Apartment
- Sq.Ft.:
- 1,914
- Status:
- Active
- Beds:
- 2
- Year built:
- 2014
- Baths:
- 3.00
- MLS#:
- RPLU-33423107571
ADDITIONAL INFORMATION
If you are looking to live in one of the finest condominiums in Manhattan, then look no further than 20 East End Avenue designed by renowned architect Robert A.M. Stern. Apartment 5C is one of only 3 two-bedroom homes in this 5-star building comprised of 43 residences. The architectural nature of this home is remarkable as Mr. Stern designed them with opulent entertaining and comfort in mind. Enter this sprawling 1914 sqft 2-bedroom 2.5-bathroom residence into a proper foyer graced with 11ft ceilings. The home enjoys stunning details such as rift and quarter sawn Appalachian white oak flooring, custom casings, and custom base and crown moldings. Adjacent to the foyer enjoy a large custom fitted coat closet. Through an architectural threshold the foyer flows into a baronial 16.1X23.3ft living room with tremendous southern light through a triple bay window. Peaks of the East River are possible from the lovely window seat. Cross through another architectural archway into a bright 12x13ft formal dining room which flow into one of the most well-appointed kitchens you can find in a 2-bedroom residence. At almost 11x18ft, this kitchen is a chef's dream come true boasting a suite of Gaggenau appliances including a full-sized oven, steam/speed oven, full sized refrigerator, wine cellar, and 5 burner stove top with a designer ventilated hood. It is equipped with custom shaker inspired millwork cabinetry, ample Brazilian Quartzite countertops and Lefroy Brooks hardware. Just outside the kitchen find a laundry pantry with full sized washer and dryer. The bedroom wing is equally as beautiful with well-proportioned rooms and 11ft ceilings. A powder room with Grigio Carnico marble flooring is located in the hall for your guests. The primary bedroom boasts a large custom fitted walk in closet and stunning 5 fixture marble bath with heated floors in a stunning palate of polished nickle, Lefroy Brooks fixtures and white marble. Natural light streams in from south facing casement windows. The second bedroom also has a custom fitted closet and an ensuite bath designed with marble flooring and countertop, and marble clad shower stall. The amenities at 20 East End Avenue are outstanding. The arrival experience features an intimate, gated motor court with trellis garden pavilion leading to a luxuriously detailed octagonal lobby with a grand architectural stair connecting residents to three floors of amenities. Additional building amenities include: 24-hour concierge, resident manager, graciously-appointed library with a gas burning fireplace and book collection curated by Robert A.M. Stern, billiards room, game room, wine cellar with private dining room, fitness center and spa, children's playroom, and bicycle storage. Living on East End Avenue is idyllic. The newly redesigned East River Promenade and Carl Schurz Park are beloved neighborhood amenities. The beaucolic serenity of East End is incomparable for a serene neighborhood experience and yet it boasts some nice conveniences such as a wine shop, dry cleaner, barber shop and the famed neighborhood delicatessen, YURA. Just around the corner enjoy the conveniences found on York Avenue, the nearby Whole Foods and much much more.
$1,050,000
444 E 86th St Unit 30A New York, NY 10028
- Type:
- Apartment
- Sq.Ft.:
- n/a
- Status:
- Active
- Beds:
- 2
- Year built:
- 1974
- Baths:
- 2.00
- MLS#:
- RPLU-5123101490
ADDITIONAL INFORMATION
Bring your Architect or Designer and create your ideal home! Incredible opportunity for this rarely available, spacious high floor 2-bedroom, 2-bathroom home with private balcony at an amazing price. On the market for the first time in over 40 years, Apt 30A offers unparalleled views of the City, East River and beyond. Flooded with natural light, this home features an entry foyer with a double coat closet, a 31-foot long living room expanse that easily accommodates living and dining. The split bedroom layout is highly desirable with a huge primary bedroom suite featuring two walk-in closets, full bathroom, and easily fits a King size bed. The second bedroom has incredible views west to Central park, a good sized closet, and offers the new owner flexibility to design as needed - enlarged kitchen, 2nd bedroom, home office or den. Additional features of this home include super low maintenance x-large windows, great storage space, a windowed kitchen and a large private balcony with stunning, unobstructed views East, North and West. And the balcony is spacious enough to enjoy al fresco dining or maintain your own garden with plantings. Located in the heart of the Upper East Side, with super convenient transportation options --just one block from the 2nd Avenue Subway, multiple bus lines, fantastic shopping, restaurants, cafes, Fairway Market, Whole Foods, Carl Schurz Park, Asphalt Green and the East River Promenade. The building's location also provides easy access to the FDR Drive for trips out of the city. 444 East 86th Street is a luxury full service Cooperative built in 1973. Residents enjoy a 24-hour Doorman, Live-in Resident Manager, exercise room, central laundry room, bicycle storage, private storage (for rent, when available), and new renovated halls and modern lobby. The Board permits pets, washer/dryers, 75 percent financing for a fixed rate mortgage and no Flip Tax. Do not miss this opportunity to create and customize your new home -- call now for an appointment to tour Apt 30A.
- Type:
- Apartment
- Sq.Ft.:
- 2,827
- Status:
- Active
- Beds:
- 4
- Year built:
- 2019
- Baths:
- 4.00
- MLS#:
- RPLU-21923097235
ADDITIONAL INFORMATION
Buyer Incentive - Limited Time Offer! Transfer Taxes and Two Years of Common Charges Paid by Sponsor. Private In-Person Appointments Available. Immediate Occupancy. 14B at 1289 Lexington truly has it all: four oversized bedrooms, a corner great room with loft-sized proportions, soaring ceilings to 11 feet, and southern and western exposures with beautiful views and light. A perfect pairing of functionality and style, this new tower was designed by the esteemed HOK Architects, with bespoke interiors by Architectural Digest 100 Designer Lee Mindel of SheltonMindel. SheltonMindel's commitment to quality materials and design is showcased in the ultraluxe kitchen and baths. The chef's kitchen features walnut cabinets, a full suite of Gaggenau appliances (including a vented stove hood), custom pendant lights, an elegant slab marble island and Glassos counters. The bathrooms are worthy of one of the world's great spas, with custom vanities, and slab and mosaic stonework in a soothing natural palate. In addition to aesthetics, the focus on comfortable living is echoed throughout this special residence. There is elegant art lighting, a large laundry closet with a vented dryer, designated Nest controls in each room, and custom window pockets with electricity. 1289 Lexington's amenities include a business center with four private study/Zoom rooms and a large meeting room; a Media Creation and Gaming room with Karaoke and musical instruments; an elegant lounge with a catering kitchen and landscaped terrace; a rooftop terrace with fireside seating and outdoor kitchen with grill; a windowed fitness center designed by The Wright Fit; a fun-filled playroom created by Silver Hill Atelier. Perfectly centered between two parks, and next to myriad forms of transportation, Apartment 14B is an oasis of quiet amid all the excitement that makes the Upper East Side so desirable. Some photographs of this apartment are virtually staged. All dimensions and square footages are approximate and subject to, among other things, normal construction variances and tolerances. Square footage exceeds the usable floor area. Sponsor reserves the right to make changes in accordance with the terms of the Offering Plan, as amended ("Plan"). In the event of any inconsistency between this floor plan and the floor plans contained in the Plan, the floor plans contained in the Plan shall prevail and control. Plans and dimensions may contain minor variations from floor to floor. Any depictions of personal or condominium property, including, without limitation, any interior and exterior decorations, furniture, furnishings, fixtures, appliances, and landscaping (including the maturity of growth of landscaping), are for illustrative and conceptual purposes only. No representation or warranty is made that a unit owner will be able to implement the furniture layout shown above. Sponsor makes no representations or warranties except as may be set forth in the Plan. THE COMPLETE OFFERING TERMS ARE IN AN OFFERING PLAN AVAILABLE FROM SPONSOR. FILE NO. CD17-0315. SPONSOR: 86LEX OWNER, LLC, 445 PARK AVENUE, SUITE 1902, NEW YORK, NY 10022. EQUAL HOUSING OPPORTUNITY.
- Type:
- Apartment
- Sq.Ft.:
- n/a
- Status:
- Active
- Beds:
- n/a
- Year built:
- 1958
- Baths:
- 1.00
- MLS#:
- OLRS-2094331
ADDITIONAL INFORMATION
This renovated studio located on a charming tree-lined street boasts over 10-foot ceilings and offers the best of Upper East Side living. The layout provides ample space for a dining area, a full living room, and a comfortable sleeping area. The renovated kitchen features stainless steel appliances, and the beautifully designed bathroom offers modern tile finishes and a brand new vanity. Enjoy the perfect blend of classic charm and contemporary living in this delightful Upper East Side gem! Building amenities include a laundry room, virtual doorman, elevator, and live-in super. Located less than 2 blocks from the Second Avenue Subway line's 86th Street stop (Q Train) and Carl Schurz Park, this boutique cooperative offers close proximity to transportation and the best grocery stores such as Whole Foods and Fairway.
$10,000,000
305 E 85th St Unit PHC New York, NY 10028
- Type:
- Apartment
- Sq.Ft.:
- 5,111
- Status:
- Active
- Beds:
- 6
- Year built:
- 2009
- Baths:
- 6.00
- MLS#:
- COMP-162623873598246
ADDITIONAL INFORMATION
Luxurious Penthouse living at the Georgica Discover an unparalleled full-floor penthouse residence at The Georgica, 305 East 85th Street. This magnificent home boasts 6 bedrooms, 5.5 baths, and spectacular city views from every room. Exquisite Interior Enter through a gracious and welcoming foyer leading directly to the prime living space, which features a wall of sunny western floor-to-ceiling windows. The living room provides access to the first of two terraces, perfect for enjoying stunning sunsets. Adjacent to the living room, a formal dining room is ideally situated for entertaining. Beyond the dining room lies a massive great room offering tremendous flexibility for different uses, including a media room, children’s playroom, home gym, or additional bedrooms. The great room is outfitted with custom built-in cabinetry, providing abundant storage. Other features of this magnificent home include solid wood flooring throughout, central AC, a fireplace with an option for a second one, a full laundry room with dual washers and dryers, incredible custom-built closet space, and fully integrated sound and lighting operated by a Crestron system. Gourmet Kitchen The incredible eat-in kitchen is outfitted with custom two-toned cabinetry, sleek white Caesarstone counters, a gorgeous mosaic-tiled backsplash, and a full suite of the finest high-end appliances. An informal dining area comfortably seats ten and is surrounded by floor-to-ceiling windows, making it the perfect spot for casual meals. Primary Suite and Bedrooms A massive primary suite sits on the opposite side of the home, featuring a private south-facing balcony, a huge dressing room with built-in storage including an island, and a windowed en-suite bathroom with double sinks, a glass-enclosed walk-in shower, and a deep soaking tub. Five additional generously proportioned bedrooms include custom-built closets and perfectly appointed en-suite baths. A powder room is conveniently located off the foyer area. Building Amenities The Georgica is a full-service luxury condominium located in prime Yorkville on the Upper East Side. Residents enjoy a wealth of amenities, including a full-time doorman, resident manager, concierge services, a state-of-the-art fitness center, a children’s playroom, a bicycle room, cold storage, and a glorious rooftop terrace with a fully equipped kitchen, panoramic city views, and an outdoor playground. Prime Location The location is surrounded by the best of the Upper East Side, including stellar schools, trendy and established restaurants, cafes, shops, and convenient access to the Q and 4, 5, 6 trains.
$2,175,000
75 E End Ave Unit 19C New York, NY 10028
- Type:
- Apartment
- Sq.Ft.:
- 1,800
- Status:
- Active
- Beds:
- 3
- Year built:
- 1962
- Baths:
- 2.00
- MLS#:
- RPLU-5123033605
ADDITIONAL INFORMATION
UPPER EAST SIDE Fabulous Terraced Apartment on High Floor Ideal for Entertaining! Rare opportunity to own high-floor residence with outdoor space, river views, spacious 2/3 bedroom/2 bath on East End Avenue. This south-east facing corner apartment boasts light-filled exposures where windows abound. Access your expansive, private terrace from both the gracious living room as well as the primary suite. The residence includes a modern, open floorplan with generous bedrooms and lovely views of the East River. The entry opens onto a spacious layout of dining area/kitchen/living room. Currently a den/library sits off of the kitchen but could easily be converted into a third bedroom. The windowed kitchen has plenty of space as well as Viking appliances, including two convection ovens and a Miele dishwasher. Off of the living room sits the private sizeable terrace, where you can entertain your guests with open views of the East River. From the Primary bedroom, with its en-suite bathroom and plentiful closets, a private, sun-drenched, and quiet retreat can be envisioned, with its own access to the impressive terrace where private relaxation awaits. The second full bedroom has ample space with agenerous closet and a second bathroom fitted with Dornbracht fixtures. 75 East End Avenue is a full-service co-op with 24-hour doormen, a live-in resident manager, fully equipped gym, storage room, garage, a tastefully landscaped roof deck, bike room, and central laundry room. Pets are welcome with board approval. The tranquil, family-friendly neighborhood offers Carl Schurz Park and the promenade along the East River right outside your door. Some of the best private and public schools are just steps away. Conveniently located near public transportation, including the newly renovated 2nd Avenue Q Train, and fine dining and shopping options.
$1,750,000
11 E 86th St Unit 19B New York, NY 10028
- Type:
- Apartment
- Sq.Ft.:
- n/a
- Status:
- Active
- Beds:
- 2
- Year built:
- 1960
- Baths:
- 2.00
- MLS#:
- COMP-161904092962727
ADDITIONAL INFORMATION
Seize this rare opportunity to own a high floor, expansive five room, 2 bed/2 bath home with formal dining room in a white glove, boutique co-op at the foot of Carnegie Hill between Madison and Fifth Avenues. Residence 19B sits high above the neighboring buildings, filling every room with natural light and sky from oversized windows with exposures to the south, east and north. A welcoming 15’ gallery sets the scene for formal entertaining or cozy relaxation. The spacious primary bedroom has new wood floors, abundant closets, an en suite bathroom with double stall shower. This bedroom has two exposures, boasting beautiful southern views of the Midtown skyline and the Empire State Building and an eastern window for brilliant morning sun. The second bedroom, currently serving as a den, also has two exposures and is lined with custom wooden cabinetry. The 12’ kitchen has a window as does one of the 2 bathrooms. Apartment 19B shares a landing with only one neighbor. Fully serviced with attentive 24/7 staff and Resident Manager, this co-op permits 65% financing, pets and pieds-à-terre. The building offers an on-site garage with EV charger (wait list), bike and private shelf storage, fitness room and laundry facilities. Adjacent to Fifth Avenue’s Museum Mile and Central Park, the co-op is walking distance to some of the city’s best public and private schools, convenient transportation, excellent retail and dining options and world class museums. A 3% flip tax is payable by the buyer.
$2,300,000
205 E 85th St Unit G10 New York, NY 10028
- Type:
- Apartment
- Sq.Ft.:
- 1,347
- Status:
- Active
- Beds:
- 2
- Year built:
- 2007
- Baths:
- 3.00
- MLS#:
- COMP-162764331375311
ADDITIONAL INFORMATION
Step into the radiant elegance of G10, a captivating 2-bedroom, 2.5-bathroom sanctuary that showcases stunning views of the New York City skyline from every window. Bathed in sunlight, the expansive living room effortlessly merges with the open dining area and gourmet kitchen, where sleek herringbone hardwood floors harmonize with contemporary floor-to-ceiling windows, marrying modernity with timeless charm. Both bedrooms are generously proportioned, flooded with natural light to create tranquil retreats. The primary suite beckons with two expansive walk-in closets and an opulent en-suite marble bathroom boasting a double vanity, a luxurious wide-rimmed soaking tub, and a separate glass shower. This sophisticated residence is equipped with every convenience, including an in-unit washer/dryer, central heating and air conditioning, a wine fridge, and a Viking range, ensuring effortless luxury living. Nestled within The Brompton, a full-service building including a 24-hour attended lobby with concierge services, a serene landscaped terrace, a newly renovated gym, a children’s playroom, a brand new residents’ lounge with a full kitchen for entertaining, and the new roof deck that opened in July 2024 with magnificent views of the Manhattan skyline!. Plus, indulge in the ultimate convenience of an on-site Equinox fitness center. Conveniently located in the coveted Upper East Side neighborhood, The Brompton offers easy access to transportation via the nearby 4, 5, 6, and Q subway lines. Explore an array of grocery stores such as Whole Foods and Fairway, as well as an eclectic selection of the Upper East Side's finest dining establishments. The proximity to top-rated private and public schools adds an extra layer of convenience and appeal, making this residence an ideal blend of luxury and practicality in the heart of Manhattan.
$2,800,000
1001 5th Ave Unit 11-C New York, NY 10028
- Type:
- Apartment
- Sq.Ft.:
- n/a
- Status:
- Active
- Beds:
- 2
- Year built:
- 1979
- Baths:
- 2.00
- MLS#:
- OLRS-2092583
ADDITIONAL INFORMATION
Location and Luxury! Upper East Side icon of modern elegance! 1001 Fifth Avenue was designed by world famous architect Philip Johnson (Johnson and Burgee), whose Post-Modern projects include the well-known “Lipstick Building” at 53rd & 3rd Avenue, and the Sony Building on 56th and Madison. The building is architecturally significant with its unmistakable limestone facade and trapezoidal extension above the roof line, standing prominently on one of the most desired blocks of Fifth Ave, “Museum Mile". One arrives into a grand living room and dining space that is set apart by deep-set, oversized bay windows. The size-able living space directly faces west onto one of the most ‘spectacular views’ in the city, overlooking the Metropolitan Museum of Art, the sprawling views of Central Park and beyond to the Upper West Side. This fantastic and sizable 2 bedroom 2 bathroom home is graced by double exposures providing abundant natural light and sky views. Full west exposure from the grand living space and full east exposure from both bedrooms. A large kitchen with the opportunity to open to the living space will give you pleasure of enjoying the fantastic views. This home has 2 full bathrooms with the option to add a half bath/powder room. This is sophisticated living on one of the best addresses in New York City. A full service luxury building that includes a live-in super, live-in resident manager, full time lobby attendant, full time doorman, second floor fitness center, and bike storage. This regal full-service co-op is pet-friendly, Pied a Terre’s are allowed. There is a 2% Flip Tax paid by the buyer. Bring your Architect and contractor to your new home on Fifth Ave! Architect and contractor referrals can be provided. Floor plan is of the C line 3rd to 15th floors. Showings by appointment only with 24 hour notice. Monday-Friday, 8:30am-4pm. Weekend showings are not???????????????????????????????? available.
$8,450,000
1056 5th Ave Unit 8ABC New York, NY 10028
- Type:
- Apartment
- Sq.Ft.:
- 4,400
- Status:
- Active
- Beds:
- 4
- Year built:
- 1951
- Baths:
- 5.00
- MLS#:
- RPLU-5123076764
ADDITIONAL INFORMATION
As you enter this home, you will be overwhelmed by the sophisticated design, space, light, and views. Approximately 4,400 sq. ft., with over 90 feet fronting Fifth Avenue and Central Park, there are spectacular views of the reservoir, The Metropolitan Museum of Art, and the midtown skyline, including the Plaza. No feature or detail has been overlooked in this mint-condition, bright, sunny, and spacious 4-bedroom, 4.5-bath home. Features include bleached and stained oak floors, rich built-ins throughout, and frosted glass panels to reflect light. The expansive living and entertaining spaces include the living room, dining room, den, office, and solarium, with three exposures and views up and down Fifth Avenue. The windowed kitchen designed by Eggersmann has beautiful clean lines, abundant counter space, storage, all top-of-the-line appliances, and a large walk-in windowed pantry. Among the unique features of this home is the wine room, which can accommodate one's collection and features a wet bar and 10 custom wine refrigerators. The primary bedroom suite is its own oasis with a large sitting area/office, windowed dressing room, walk-in closet, and dual marble bathrooms. There are an additional 3 ensuite bedrooms. The fourth bedroom has its own entrance and includes an ensuite bathroom and kitchenette, perfect as an in-law or guest suite. There is also a separate windowed laundry room. 1056 Fifth Avenue is a full-service building with a doorman, live-in resident manager, and garage located at 87th and Fifth Avenue. It is just minutes from the MET, Neue Galerie, The Guggenheim, Cooper Hewitt, and the Jewish Museum. Pied-a-terres are allowed. Sorry, no cats allowed.
$6,950,000
37 E 83rd St New York, NY 10028
- Type:
- Townhouse
- Sq.Ft.:
- 18,900
- Status:
- Active
- Beds:
- 20
- Year built:
- 1920
- Baths:
- 10.00
- MLS#:
- COMP-159853732265087
ADDITIONAL INFORMATION
Presenting a rare redevelopment opportunity at 37 East 83rd Street, a property with infinite potential, located on a picturesque tree-lined block just off Madison Avenue. This 5-story townhouse offers extraordinary opportunity for visionary buyers looking to capitalize on its vast air rights and flexible zoning. Interested buyers can request a comprehensive redevelopment package, expertly prepared by Legeard Studio. This package includes: a detailed zoning analysis, feasibility study that outlines potential redevelopment options, execution-ready illustrative redevelopment budget & timeline, and renderings to help envision the true potential of this asset. This property stands out as unique in the Upper East Side market, ideal for developers, investors and end-users seeking to maximize its potential. The non-landmarked status and significant air rights make it a prime candidate for redevelopment, whether the goal is to create monumental single family townhouse, rental building, condo development, mixed-use development, school, office, cultural institution, embassy or for a range of other uses. Property Highlights: Location: In the heart of the Upper East Side, one block from Central Park and the Metropolitan Museum of Art, and surrounded by the best of Madison Avenue. Lot Size: The property boasts an expansive footprint that is 18’ wide and 102’ deep. It is currently built with approximately 5,760 square feet of interior living space. Redevelopment Potential: With an additional 12,630 square feet of unused air rights, the total buildable space reaches up to approximately 18,390 square feet. The flexible mixed-use zoning allows for a wide array of possibilities. Current Configuration: Currently configured as seven free-market residential units, including three one-bedroom apartments, one three-bedroom, one two-bedroom, and two studios. Non-Landmarked: The property is non-landmarked, and in a multiple zoning district, providing even greater flexibility for redevelopment. Delivery: The building can be delivered with the existing tenants or vacant. Property tours and redevelopment consultations are available by appointment. Additional renderings are coming soon. Please note all renderings are for illustrative purposes only.
$6,995,000
1045 Park Ave Unit 8 New York, NY 10028
- Type:
- Apartment
- Sq.Ft.:
- 4,200
- Status:
- Active
- Beds:
- 5
- Year built:
- 1923
- Baths:
- 5.00
- MLS#:
- OLRS-1355793
ADDITIONAL INFORMATION
Full Floor - Park Avenue Stunner! Enter through your own private landing into this classic and graciously drawn 10 room Park Avenue home - with 5 Bedroom and 4 Full and 1 Half Baths. A Main Entry Gallery with soaring ceilings flows into an expansive double Living Room with gorgeous views up and down tree lined Park Avenue. A sun blasted eat-in Kitchen with southern exposure features Smallbone cabinets, Aspen white slab counters, state-of-the-art appliances, oversized dining island, ample room for informal dining and a walk-in Pantry for endless storage. The Formal Dining room, also south facing, is separated from the Kitchen with oversized solid oak pocket doors and can accommodate the largest of dinner parties. On the southwest corner sits the Family Room with custom oak built-ins and offering exceptional light and views up and down Park Avenue green as well as tree plume Central Park views west. The 5 Bedrooms are well placed quietly on the opposite side of the home. The large Primary Suite features custom built-ins and captures incredible light and views from its oversized window. The 5 piece marble Primary Bath with double vanity, shower, and bath. The suite also offers an adjacent Dressing Room with remarkable custom in-home storage for all season clothing. This home includes central and PTAC air conditioning, electric shades, custom lighting, and custom closets throughout. 1045 Park Avenue is among the highest regarded full-service coops on Park Avenue. Only 27 homes in this boutique share in a - 24 hour doorperson, porter, resident manager, bike room and additional storage wait list. Madison Avenue shops, Central Park and spectacular dining right outside your door. Pets with board approval, 50% financing. There is currently a special assessment for capital improvements of 1305.43 per month.
- Type:
- Apartment
- Sq.Ft.:
- n/a
- Status:
- Active
- Beds:
- 1
- Year built:
- 1959
- Baths:
- 1.00
- MLS#:
- RPLU-33423058418
ADDITIONAL INFORMATION
Come see this stylish, well laid out, one-bedroom apartment located on the Upper East Side in full-service building. The unit features a modern kitchen with custom cabinets, granite countertops, and stainless-steel appliances including a dishwasher, and a peninsula with seating. The sunny living room is spacious with room for a dining table and work area as well. The open and airy bedroom, large custom closet and full bathroom are tucked away for privacy. The building is set on a beautiful, serene tree lined street only a half block from Carl Schurz Park, East River esplanade, two blocks to the Q at Second Avenue Subway and four blocks to the 4,5,6 on Lexington Avenue Subway. The building also provides a common laundry room, bike room, and additional storage if available. Building also has a full-time doorman and live-in resident super.
$5,995,000
1001 5th Ave Unit 17BC New York, NY 10028
- Type:
- Apartment
- Sq.Ft.:
- n/a
- Status:
- Active
- Beds:
- 4
- Year built:
- 1979
- Baths:
- 4.00
- MLS#:
- RPLU-753823058835
ADDITIONAL INFORMATION
High Floor Loft-like Living with Endless Central Park and City views The moment you enter this sprawling, tastefully renovated home, you will be captivated by the unparalleled sweeping views of Central Park, the reservoir and the UWS skyline. This approximately 2,500sf home is currently configured as an oversized 2br 3.5ba, but it can easily be converted back to a 4br, or even a 5br with 4.5ba. The apartment has been meticulously renovated from top to bottom with gorgeous wide plank white oak flooring, tasteful Venetian plaster, central air conditioning, massive picture windows with electronically controlled shades, custom built-ins, closets and attractive wall paneling. The primary bathroom is clad in marble and features a double vanity and walk-in shower. The primary kitchen is outfitted with Waterworks fixtures, top of the line stainless-steel appliances from Sub Zero and Wolf and stainless-steel countertops. The powder room has exquisite wallpaper emulating Central Park in the spring as well as a solid marble sink. You will benefit from two washer/dryers to allow for multiple loads of, as well as an abundance of closet space throughout the apartment. In its current configuration, this home is an entertainer's dream, with two massive great rooms spanning over 1,100sf - one facing west, overlooking Central Park, and the other facing east, with sun-flooded open city views. Off of the east-facing great room is another living space, kitchen, bedroom and 17ft long balcony that can be used as-is or repurposed for any number of uses, including an in-law suite, an au pair's suite, or a phenomenal primary bedroom suite (see alternate floor plan). Should you need additional bedrooms, this home can easily be reconfigured as a 3-, 4-, or even 5-bedroom home, and you can restore an additional bathroom that was removed in the recent renovation (please refer to the alternate floor plans for just a few possibilities, which require board approval). Other "C" lines have also opened and expanded the kitchen into the west-facing great room (see alternate floor plan), for an open floor plan. Designed by architect Philip Johnson and clad in a beautiful limestone facade, 1001 Fifth Ave is one of the most prestigious white glove buildings on the Upper East Side. Located on Museum Mile, directly across the street from the Metropolitan Museum of Art and Central Park, this boutique co-op has 75 units, and features a full-time doorman and concierge, live-in super, handyman, full-time maintenance staff, bike room, laundry room, and gym.
$1,825,000
205 E 85th St Unit 5K New York, NY 10028
- Type:
- Apartment
- Sq.Ft.:
- 1,028
- Status:
- Active
- Beds:
- 2
- Year built:
- 2008
- Baths:
- 2.00
- MLS#:
- RPLU-810123092072
ADDITIONAL INFORMATION
INVESTOR ONLY - TENANT IN PLACE Welcome to the Brompton-a Robert A.M. Stern designed condominium. This beautiful two-bedroom, two-bathroom apartment features an entry gallery leading to a spacious living room with high ceilings, herringbone wood floors, and expansive windows that flood the space with natural light. The primary bedroom is highlighted by oversized arched windows, two large walk-in closets, and ample storage throughout. The converted second bedroom offers additional space for guests or as a home office. There is abundant closet space throughout. The chef's kitchen is equipped with a Sub-Zero refrigerator, a stainless steel Viking gas range and oven, a Miele dishwasher, maple cabinetry, and quartzite countertops and backsplash, complemented by porcelain flooring. The Brompton is a white glove, LEED-certified green, pet-friendly building and offers numerous amenities, including a 24-hour concierge, full-time staff and doorman, an outdoor patio, a children's playroom, a state-of-the-art fitness room, and an Equinox Health Club next door. Conveniently located near the 4, 5, 6, and Second Avenue subway lines, with Whole Foods and Fairway just around the corner. There is a current assessment in place of $331.86 per month, ending December 2025.
- Type:
- Apartment
- Sq.Ft.:
- n/a
- Status:
- Active
- Beds:
- 1
- Year built:
- 1917
- Baths:
- 1.00
- MLS#:
- RPLU-5123055582
ADDITIONAL INFORMATION
Welcome home! Perfect Pied A Terre beautifully situated on East 84th Street, right off of Park Avenue, this quintessential home is perched atop an elegant white glove building. PHD would make an ideal place to call home in a prime Upper East Side location. Bright and quiet, the Penthouse floor studio boasts a renovated bathroom, efficiency kitchen, a private terrace, and a deeded storage unit. 103 East 84th Street is an elegant co-op prewar building constructed in 1917 by Emery Roth & Sons featuring a full time doorman, live-in superintendent, a central laundry room and bicycle storage. The building requires 50% down, Pied a Terre's permitted, pets are also welcome. 2% flip tax paid by buyer. Please note, actual monthly maintenance is $2627 with the seller offering a $1000 month contribution for 12 months.
$1,200,000
444 E 86th St Unit 14G New York, NY 10028
- Type:
- Apartment
- Sq.Ft.:
- n/a
- Status:
- Active
- Beds:
- 2
- Year built:
- 1974
- Baths:
- 2.00
- MLS#:
- RPLU-810123092069
ADDITIONAL INFORMATION
Experience abundant natural light in this captivating and versatile convertible 3-bedroom apartment, where youll never need to flip a switch again during daylight hours. This newly painted, delightful residence boasts a thoughtful floorplan, with two distinct wings to cater to your every need. The private bedroom quarter faces South, featuring a bonus East-facing window in the master suite, while the public and entertainment spaces are thoughtfully situated on the opposite end. The oversized North-facing living room opens up to a charming terrace, inviting you to bask in the sunlight while enjoying your surroundings. The suburban-sized kitchen effortlessly flows into a cheery and bright dining room, setting the perfect ambiance for gatherings and memorable meals. Custom-built closets are generously scattered throughout the home providing ample storage solutions. You even have the flexibility to transform one of the closets to accommodate a washer and dryer without compromising on valuable space. The kitchens storage capacity exceeds the usual standards found in NYC homes, boasting wraparound countertops and cabinets to cater to your culinary delights. Embrace the versatility of this expansive home, where you have the option to create a third bedroom from the dining room or even split the master bedroom into two separate rooms, depending on your lifestyle needs. Even better, savor the grandeur of the oversized rooms just as they are, offering unmatched comfort and spaciousness. Welcome to 444 East 86th Street, a prestigious full-service luxury co-op with a host of amenities designed to elevate your living experience. A 24-hour doorman/concierge ensures round-the-clock security and convenience, while a live-in resident manager is readily available to address your needs. Additional perks include an onsite garage, central laundry room, bicycle and suitcase storage, and a well-equipped gym to promote a healthy and active lifestyle. In 2021, the elevators were upgraded and, more recently, the hallways were renovated. Conveniently located near the Q Line on Second Avenue and half a block from the crosstown M86 bus, commuting and exploring the city is a breeze. Embrace the proximity to a wide variety of shopping options, including Fairway, Target, and Whole Foods, as well as a vibrant selection of restaurants, retail shops, and museums. Enjoy leisurely strolls through Carl Schurz Park and the East River Promenade or engage in various activities at Asphalt Green. Pets are welcome and pieds--terre are allowed. Dont miss this extraordinary opportunity to make this stunning apartment your new home in the heart of the city.
$13,750,000
1289 Lexington Ave Unit PHA New York, NY 10028
- Type:
- Apartment
- Sq.Ft.:
- 4,038
- Status:
- Active
- Beds:
- 5
- Year built:
- 2019
- Baths:
- 6.00
- MLS#:
- RPLU-21923042949
ADDITIONAL INFORMATION
Buyer Incentive - Limited Time Offer! Transfer Taxes and Two Years of Common Charges Paid by Sponsor. Private In-Person Appointments Available. Immediate Occupancy. Introducing the crown jewel of the Meridian Collection, a premier penthouse residence, featuring over 4,000 SF of interior space and a private 1,679 SF rooftop terrace. Crafted to perfection by award-winning firms HOK and SheltonMindel, Penthouse A is the perfect five-bedroom layout with soaring ceilings, beautiful light, and an expansive corner terrace with a full outdoor kitchen. The dramatic double height gallery with an oversize skylight divides the private and public wings of the residence and houses the custom-made staircase to the terrace. The southern wing of the residence features a corner great room with walls of windows framing cinematic views of Manhattan. A striking marble clad double-sided fireplace separates the great room and dining room. Open to the dining room, the designer kitchen is outfitted with chef-grade Gaggenau appliances, custom walnut cabinets are paired with polished Glassos backsplashes and countertops, and a Calacatta Calvani marble island offers plenty of space to prep, serve and entertain. To the east of the dining room is the fifth bedroom suite that can easily function as a den or private guest quarters. The northern wing of PHA has three grand secondary bedrooms with ensuite baths and a corner primary suite with five closets and a tranquil windowed In addition to aesthetics, the focus on comfortable living is echoed throughout this special residence. There is elegant art lighting, as suburban-sized laundry room with a vented dryer, powder room and designated Nest controls in each room. 1289 Lexington is the newest addition to the Zeckendorf portfolio, joining such illustrious buildings as 520 Park Avenue, 18 Gramercy Park South, and 15 Central Park West. Amenities include a large and elegant lounge with a Billard table and outdoor space; a rooftop terrace with fireside seating and grill; a windowed fitness center designed by The Wright Fit; a fun-filled playroom created by Silver Hill Atelier; a multimedia music room; a conference room with remote meeting capabilities; and private tutoring/study pods. Perfectly centered between two parks, and next to myriad forms of transportation, Penthouse A is an oasis of quiet and light amid the wonderful excitement of the Upper East Side. The photographs of the terrace are virtually staged. All dimensions and square footages are approximate and subject to, among other things, normal construction variances and tolerances. Square footage exceeds the usable floor area. Sponsor reserves the right to make changes in accordance with the terms of the Offering Plan, as amended ("Plan"). In the event of any inconsistency between this floor plan and the floor plans contained in the Plan, the floor plans contained in the Plan shall prevail and control. Plans and dimensions may contain minor variations from floor to floor. Any depictions of personal or condominium property, including, without limitation, any interior and exterior decorations, furniture, furnishings, fixtures, appliances, and landscaping (including the maturity of growth of landscaping), are for illustrative and conceptual purposes only. No representation or warranty is made that a unit owner will be able to implement the furniture layout shown above. Sponsor makes no representations or warranties except as may be set forth in the Plan. THE COMPLETE OFFERING TERMS ARE IN AN OFFERING PLAN AVAILABLE FROM SPONSOR. FILE NO. CD17-0315. SPONSOR: 86LEX OWNER, LLC, 445 PARK AVENUE, SUITE 1902, NEW YORK, NY 10022. EQUAL HOUSING OPPORTUNITY.
- Type:
- Apartment
- Sq.Ft.:
- n/a
- Status:
- Active
- Beds:
- 1
- Year built:
- 1920
- Baths:
- 1.00
- MLS#:
- RPLU-5123016435
ADDITIONAL INFORMATION
Step into this charming 1 bedroom, 1 bath apartment conveniently located on a gorgeous tree lined street. The living area is designed with an open-concept layout, seamlessly blending into the newly renovated kitchen equipped with stainless steel appliances and great cabinetry. Pin drop quiet this is the home is the perfect home for quiet enjoyment. Enjoy the feeling of spaciousness and airiness with high ceilings that create an inviting atmosphere in every corner. The unit also features 2 AC units, great closet space, and the renovated bathroom with the tub. 150 East 83rd Street is a pre-war coop built in 1920 and was converted into a cooperative in 1987. This pet-friendly building allows pieds- -terre, Co-purchase, Gifting, Guarantors and an unlimited subletting. Surrounded by numerous boutiques, restaurants, supermarkets, fine and casual dining, steps away from Central Park. Around the corner from the 4/5/6 trains on Lexington Avenue and the Q train on Second Avenue, and the crosstown bus.
IDX information is provided exclusively for consumers’ personal, non-commercial use, that it may not be used for any purpose other than to identify prospective properties consumers may be interested in purchasing, and that the data is deemed reliable but is not guaranteed accurate by the MLS. Per New York legal requirement, click here for the Standard Operating Procedures. Copyright 2024 Real Estate Board of New York. All rights reserved.
New York Real Estate
The median home value in New York, NY is $1,386,180. This is higher than the county median home value of $1,187,100. The national median home value is $338,100. The average price of homes sold in New York, NY is $1,386,180. Approximately 29.48% of New York homes are owned, compared to 49.07% rented, while 21.46% are vacant. New York real estate listings include condos, townhomes, and single family homes for sale. Commercial properties are also available. If you see a property you’re interested in, contact a New York real estate agent to arrange a tour today!
New York, New York 10028 has a population of 210,200. New York 10028 is more family-centric than the surrounding county with 34.66% of the households containing married families with children. The county average for households married with children is 25.3%.
The median household income in New York, New York 10028 is $139,495. The median household income for the surrounding county is $93,956 compared to the national median of $69,021. The median age of people living in New York 10028 is 41.5 years.
New York Weather
The average high temperature in July is 84.9 degrees, with an average low temperature in January of 26.5 degrees. The average rainfall is approximately 47.9 inches per year, with 26.1 inches of snow per year.
