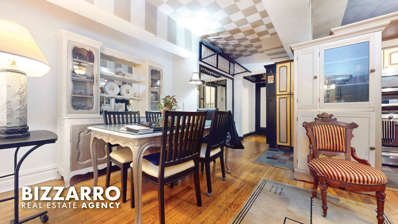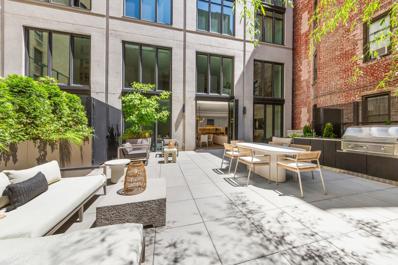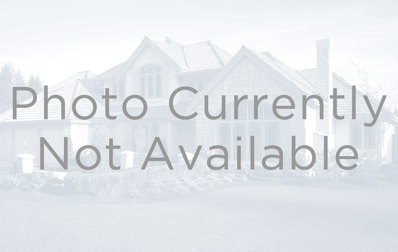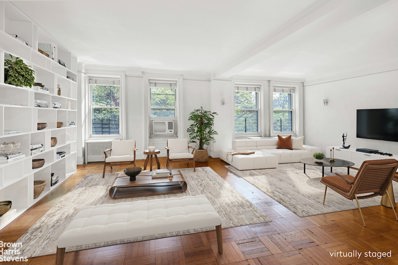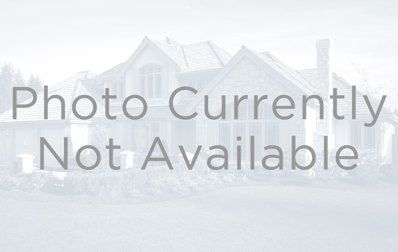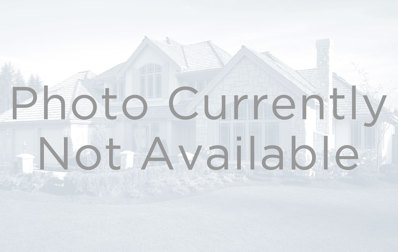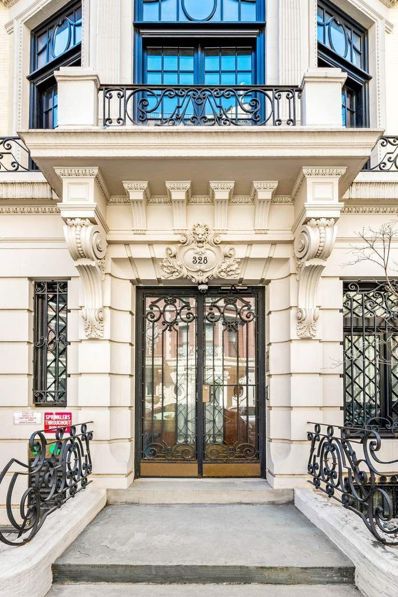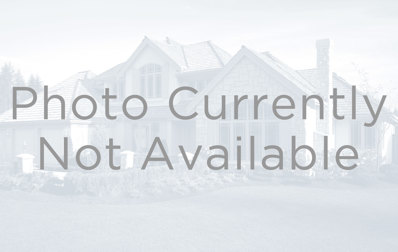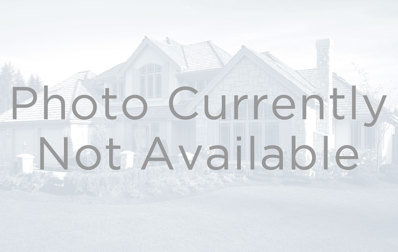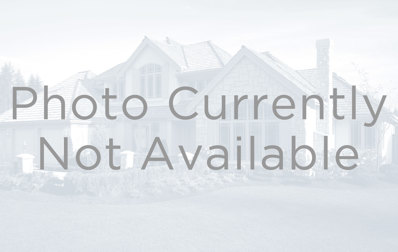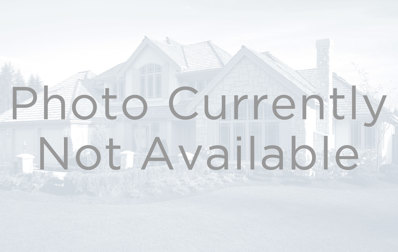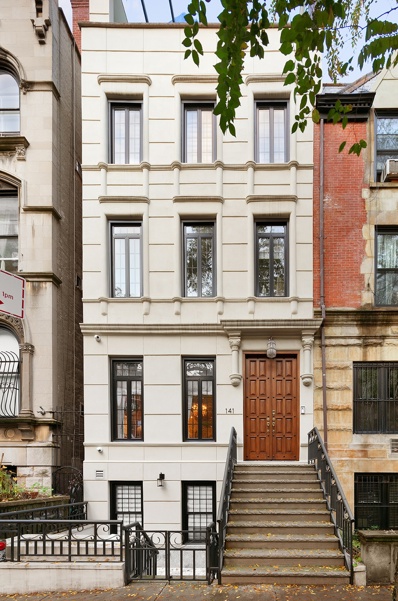New York NY Homes for Sale
- Type:
- Apartment
- Sq.Ft.:
- 78,701
- Status:
- Active
- Beds:
- 1
- Year built:
- 1908
- Baths:
- 1.00
- MLS#:
- PRCH-7723766
ADDITIONAL INFORMATION
Loaded with Old World charm, this one-bedroom apartment offers an open concept layout as well as an unbeatable Upper West Side location across from Riverside Park and close proximity to Central Park. Designed by legendary architect George F. Pellham and delivered in 1909, Fowler Court is a Neoclassical brick and limestone cooperative with exquisite relief work and projecting bays. Soaring ceilings, lovely hardwood floors, and wainscoting are revealed. The bedroom is off the front hallway, with vintage bifold doors, a large window, and a spacious step-in closet. The glorious kitchen has been nicely remodeled while retaining its original character, with stone counters, stainless steel appliances, and gorgeous wraparound cabinetry. The living area boasts a bay window, decorative fireplace, millwork, and the perfect dining alcove with room for all your guests. There is also abundant closet and storage space throughout the residence. Another unique detail is the split bath with its memorable tile work, featuring a beautiful sink, huge medicine cabinet, and towel closet in one room, and a deep soaking tub and shower combo, window, and toilet in the other. The superbly maintained building includes a live-in resident manager, elevators, laundry, and a bike room. You’ll be on Riverside Drive between 112th and 113th Streets, and close to Riverside Park’s athletic courts, bird sanctuary, and walking trails. The 1 train at 110th Street is nearby, as is Columbia University, Morningside Park, Central Park North, and an incredible array of top pubs, restaurants, and attractions.
$4,995,000
2505 Broadway Unit 2A New York, NY 10025
- Type:
- Duplex
- Sq.Ft.:
- 2,547
- Status:
- Active
- Beds:
- 4
- Year built:
- 2021
- Baths:
- 4.00
- MLS#:
- RPLU-5121366929
ADDITIONAL INFORMATION
IMMEDIATE OCCUPANCY This spacious duplex four-bedroom, four-bath residence features a 952 square foot private terrace positioned directly off the living room, and kitchen embodies indoor-outdoor living. The 2,547 square foot home with grand ceiling heights, herringbone oak flooring throughout with a well sized open great room is an exceptional setting to live, dine, and entertain. Adjacent to the dining room is a smartly custom-designed open kitchen, which features a Taj Mahal quartzite island, white lacquered cabinetry, Taj Mahal quartzite countertops and backsplash, that are accentuated by Waterworks Henry fixtures in antique brass. The kitchen is fully equipped with state-of-the-art integrated Gaggenau appliances that include a 5-burner stainless steel cooktop, refrigerator, freezer, dishwasher, built-in 24-inch microwave, and Thermador undercounter wine cooler. The second floor, is home to the private quarters of a sophisticated primary bedroom offering a large walk-in closet and en-suite bathroom with radiant floor heating, accentuated by polished Namibia honed white marble floor and walls, a custom Crema Delicato marble slab vanity countertop with integrated double sinks a waterworks tub and separate shower completed with antique brass fixtures appointed throughout. In addition to the primary bedroom, there are three other well-proportioned bedrooms with excellent closet space. The secondary bathroom is appointed with honed porcelain tile walls, custom honed vanity countertops, marble mosaic floors, and an Asian Statuario accent wall. Fixtures consist of a MTI Andrea under-mount tub with Henry antique brass fixtures, Clara under-mount sink by Waterworks, and Duravit toilet. Completing this wonderful home is a laundry room with side-by-side Bosch washer and dryer. The signature powder room offers Namibia honed white marble tile floors and walls, with a Crema Delicato marble slab vanity countertop. Fixtures include Henry fixtures in antique brass, and Duravit toilet. A collection of 41 one to four+ bedroom condominium residences that blend traditional and modern living with well-considered living spaces. 2505 Broadway has been beautifully designed from the inside out by renowned ODA Architects with a modern take on the traditional architecture of the Upper West Side. The facade, private terraces, entrance foyers, and detailed flourishes embrace the hallmarks of pre-war buildings, while diverse floor plan, including the Penthouse and Duplexes with private terraces, are tailored for today's residents. Elevated amenities exclusive to residents are tailored for today's lifestyle in mind, featuring a landscaped rooftop by SYLA with two outdoor kitchens and separate courtyard terraces; a social lounge; a fitness center with state-of-the-art equipment; children's playroom; a multipurpose sports court and screening room; pet spa and 24-hour concierge. Exclusive Sales & Marketing Agent: Douglas Elliman Development Marketing. The complete terms are in an offering plan available from the Sponsor (File No: CD 19-0288)
$2,200,000
250 W 96th St Unit 5G New York, NY 10025
- Type:
- Apartment
- Sq.Ft.:
- 1,223
- Status:
- Active
- Beds:
- 2
- Year built:
- 2022
- Baths:
- 3.00
- MLS#:
- COMP-131888393625107
ADDITIONAL INFORMATION
12-Months of Free Common Charges on Contracts Signed through 12/31/24. Immediate Closing! Introducing Residence 5G, a gracious 1,223 square foot 2 bedroom, 2.5 bath home with west-facing floor-to-ceiling casement windows, 9’1”-9’7” ceilings and 7.5” wide European oak flooring. A gracious foyer leads to the 22’9” living/dining room, separated from the open kitchen by an elegant peninsula providing additional storage and counter seating. The top-of-the-line kitchen is distinguished by Brazilian desert quartzite countertops with white marble backsplash, open shelving and Italian solid white oak cabinets with exposed dovetail joinery, and under-cabinet lighting. The stainless steel appliances include a Sub-Zero refrigerator and dishwasher, Wolf gas cooktop and speed oven, Broan ventilation hood, and deep undermount sink with insinkerator. The primary bedroom suite has west-facing floor-to-ceiling windows and a generously-sized closet. The spacious en-suite bath, clad in white Dolmiti marble, has radiant heated marble herringbone floors, white oak vanity with dual Kohler sinks, Waterworks tub, glass-enclosed marble shower, and enclosed water closet with Toto Neorest commode. The secondary bedroom, also with floor-to-ceiling windows facing west, has an en-suite marble bath with deep soaking tub, white oak vanity with stoneglass countertop, Hansgrohe fixtures, and a wall-hung Toto commode. The elegant powder room has Waterworks fixtures, marble floor with bronze detail and a white oak vanity with sumptuously carved Calacatta Lousanna vessel sink. It also features a backlit white oak mirror mounted on a Calacatta marble mosaic wall. Asko washer/dryer, Nest-controlled energy efficient heat pump HVAC system with linear diffusers and attractive 7.5” wide European oak flooring add to this special home. 250 West 96th Street is a new luxury condominium with extraordinary amenities such as a 75-foot saltwater lap pool, top of the line fitness center with pilates & yoga, regulation size squash court with basketball hoop, dining room, children’s playroom, music practice room, teen club lounge and a massive landscaped rooftop with outdoor cinema and separate gilling areas. Nestled between Riverside and Central Park, this condominium has a striking limestone façade and bronze casement windows, and offers one to five bedroom homes. Architectural designer Thomas Juul-Hansen has reinterpreted the iconic Upper West Side buildings to emphasize light and views along with elegantly crafted interiors. The complete offering terms are in an offering plan available from Sponsor. File No. CD21-0266. This is not an offering. Sponsor: Paragon JV Prop III LLC c/o 767 Fifth Avenue, New York, New York 10153. This advertising material is not an offer to sell nor a solicitation of an offer to buy to residents of any jurisdiction in which registration requirements have not been fulfilled. Equal Housing Opportunity. Images are a combination of photographs and artist renderings. All dimensions are approximate and subject to normal construction variances and tolerances. Square footage exceeds the usable floor area.
$1,895,000
924 W End Ave Unit 21 New York, NY 10025
- Type:
- Apartment
- Sq.Ft.:
- 2,300
- Status:
- Active
- Beds:
- 3
- Year built:
- 1913
- Baths:
- 3.00
- MLS#:
- RPLU-21922432233
ADDITIONAL INFORMATION
DRAMATIC PRICE REDUCTION!! RUN TO TAKE ADVANTAGE OF $304k PRICE ADJUSTMENT ON HUGE 7 ROOM HOME! Polish this gem into a beautiful diamond! Bring your contractor and remake this inviting, generously scaled space into the home of your dreams. Begin with a quintessential semi-private landing. Upon entering and spanning along the east and south corner of the renowned Clebourne one finds a sprawling and gracious layout with treetop views and brilliant south and east light. The impressive entrance gallery anchors the sprawling entertaining and sleeping quarters creating room to roam with tremendous privacy. Trifold glass doors open to the extraordinary double Living Room. Four oversized windows capture the eastern exposure, city treetop views and natural sunlight. The elegant formal dining room is directly off the foyer with a western exposure. Through the swing door you will find a tremendous kitchen with direct southern light, abundant counter space and cabinetry and an enormous restaurant size stove with grill and a vented exhaust fan. Off the kitchen a back hallway leads to an office/staff room complete with full bath and southern exposure. A secluded Primary Bedroom Suite is introduced with its own private landing and large closet. It is located on the south east corner of the building. Brilliant light streams through three (3) oversized windows illuminating this extraordinary room. There is a windowed dressing area along the south side of the room with two generous closets leading to an en-suite bathroom. Roam down a separate private hallway to the two additional bedrooms. The second bedroom has a corner exposure south and west. The third bedroom faces west. They have excellent scale and share a windowed hallway bathroom. High ceilings and period details complete this elegant space. Built in 1913 and designed by Schwartz and Gross, the opulent Clebourne is known architecturally for its mid-block porte-cochere entrance and extensive marble lobby reminiscent of a grand European hotel. The pet-friendly building features a full-time doorman, porter, resident superintendent and bicycle room. The prime location is where West End Avenue and Broadway begin to meet. Just one block from Riverside Park, near Columbia University and stone's throw from great restaurants, cafes, public transportation in one of Manhattan's most peaceful, vibrant and eclectic neighborhoods. MONTHLY ASSESSMENT OF $242.35 THROUGH FEB. 2024 FOR LOCAL LAW 11
$1,675,000
230 Riverside Dr Unit 8A New York, NY 10025
- Type:
- Apartment
- Sq.Ft.:
- n/a
- Status:
- Active
- Beds:
- 2
- Year built:
- 1931
- Baths:
- 2.00
- MLS#:
- RPLU-33422408722
ADDITIONAL INFORMATION
Prepared to be wowed by the incredible river and park views from this 2 bedroom, 2 bath renovated Sponsor Condo Apartment! Upon entering, you will be immediately greeted by a sunlit living space, replete with beautiful hard wood floors. The living area and custom, state-of-the art kitchen have gorgeous views of the Hudson River, making it the perfect spot for your morning coffee or to entertain. The bespoke kitchen features brand new appliances. The two bedrooms are both spacious and light-filled, making them the perfect retreat. The apartment also provides ample closet space to keep all your belongings organized. The building amenities include 24-hour doorman, fitness center, playroom, bike storage, laundry room, and courtyard. Located nearby Riverside Park, the subway, and grocery stores, you'll never run out of things to do or places to explore. Don't miss out on this incredible opportunity to make this Upper West Side gem your new home. Best of all this a Sponsor unit which makes for a quick and easy transaction. NYS and NYC Transfer taxes are paid by the Purchaser.
$3,995,000
322 W 104th St New York, NY 10025
- Type:
- Other
- Sq.Ft.:
- 5,046
- Status:
- Active
- Beds:
- 8
- Year built:
- 1920
- Baths:
- 8.00
- MLS#:
- COMP-145967438982494
ADDITIONAL INFORMATION
322 West 104th Street is a beautiful 20' wide, seven-unit townhouse located between West End Avenue and Riverside Drive, only feet away from Riverside Park. The Garden level apartment is a sprawling 2 bed/2 bath with an expansive south facing garden. Additionally are 3 lofted studios and 3 one bedrooms (one duplex with large private roof-deck). Each unit is equipped with W/D. Built in 1920, this classic 5 story brownstone is near all transportations, fine dining, popular grocery stores, walking distance to Columbia University, Bard College, Riverside and Central Parks, as well as countless other historic landmarks. Bring your architect and convert this to the single family home of your dreams, or keep it as the perfectly run rental building as it is currently.
$2,650,000
250 W 96th St Unit 15B New York, NY 10025
- Type:
- Apartment
- Sq.Ft.:
- 1,281
- Status:
- Active
- Beds:
- 2
- Year built:
- 2022
- Baths:
- 2.00
- MLS#:
- COMP-128344453456576
ADDITIONAL INFORMATION
12-Months of Free Common Charges on Contracts Signed through 12/31/24. Immediate Closing! Welcome to residence 15B, a gracious 1,281 square foot 2 bedroom, 2 bath home with north-facing floor-to-ceiling casement windows. A formal entry leads to the living/dining room and the stunning kitchen, enhanced by custom Italian solid white oak cabinets featuring exposed dovetail joinery and under-cabinet lighting. Brazilian desert quartzite countertops are complemented by a marble backsplash, and top-of-the-line Wolf speed oven and gas range with grill, vented Broan range hood, Sub-Zero refrigerator, wine fridge, dishwasher, and stainless steel sink with insinkerator. A Brazilian desert quartzite and white oak peninsula, beautifully separates the living/dining room from the kitchen. The primary bedroom suite has north-facing floor-to-ceiling windows and 2 generously-sized dressing closets. The elegant en-suite bath, clad in white Dolmiti marble, has radiant heated marble herringbone floors, white oak vanity with dual Kohler sinks, Waterworks fixtures, glass-enclosed marble shower, and enclosed WC with Toto Neorest commode. The secondary bedroom, also with floor-to-ceiling north-facing windows and en-suite marble bath has mosaic floors, deep soaking tub, white oak vanity with stone glass countertop, Hansgrohe fixtures, and a wall-hung Toto toilet. This special home also has a washer/dryer, attractive 7 1/2” wide European oak flooring, and Nest-controlled heat pump HVAC system with linear diffusers. 250 West 96th Street is a new luxury condominium with extraordinary amenities such as a 75-foot saltwater lap pool, top of the line fitness center with pilates & yoga, regulation size squash court with basketball hoop, dining room, children’s playroom, music practice room, teen club lounge and a massive landscaped rooftop with outdoor cinema and separate gilling areas. Nestled between Riverside and Central Park, this condominium has a striking limestone façade and bronze casement windows, and offers one to five bedroom homes. Architectural designer Thomas Juul-Hansen has reinterpreted the iconic Upper West Side buildings to emphasize light and views along with elegantly crafted interiors. The complete offering terms are in an offering plan available from Sponsor. File No. CD21-0266. This is not an offering. Sponsor: Paragon JV Prop III LLC c/o 767 Fifth Avenue, New York, New York 10153. This advertising material is not an offer to sell nor a solicitation of an offer to buy to residents of any jurisdiction in which registration requirements have not been fulfilled. Equal Housing Opportunity. Images are a combination of photographs and artist renderings. All dimensions are approximate and subject to normal construction variances and tolerances. Square footage exceeds the usable floor area.
$11,200,000
328 W 108th St New York, NY 10025
- Type:
- Townhouse
- Sq.Ft.:
- 9,075
- Status:
- Active
- Beds:
- 6
- Year built:
- 1898
- Baths:
- 7.00
- MLS#:
- PRCH-7517591
ADDITIONAL INFORMATION
Breathtaking and Spectacular. Absolutely stunning sun-drenched, all new renovation of a 22 foot wide townhouse designed by Janes & Leo Architects in 1898. This magnificent limestone, Neo Georgian Townhouse has all the bells and whistles that one could ask for and is located just steps to Riverside Drive on a very serene, quiet, and pristine block. This sprawling townhouse is 7 stories including full height cellar with over 9075 interior +/- sf and 1900 +/- exterior. Features of the house include 5-6 bedrooms, 4 full baths, 3 powder rooms, smart home, commercial eight passenger elevator which runs the entire seven story length of the house from the cellar to the roof deck, 2 laundry rooms, gym, temperature controlled wine cellar. Incredible master bedroom with en suite luxury bath and soaking tub, incredible architectural detail restored throughout the house with several fireplaces, including two that are wood burning, sun-filled roof deck with wet bar and views of the Hudson River, multi zone hvac system, lush private garden with waterfall, huge eat in kitchen with enormous island and top-of-the-line appliances, and very high ceilings throughout . Located just below Columbia University, come experience this true gem. 11.5m Taxes 6385. Per month
$2,760,000
250 W 96th St Unit 11F New York, NY 10025
- Type:
- Apartment
- Sq.Ft.:
- 1,391
- Status:
- Active
- Beds:
- 2
- Year built:
- 2022
- Baths:
- 3.00
- MLS#:
- COMP-113112381264940
ADDITIONAL INFORMATION
12-Months of Free Common Charges on Contracts Signed through 12/31/24. Immediate Closing! Introducing Residence 11F, a gracious 1,391 square foot 2 bedroom, 2.5 bath apartment with 9’1” ceilings, which wraps the southwest corner. A formal entry leads to the living/dining room and stunning windowed kitchen, enhanced by custom Italian solid white oak cabinets featuring exposed dovetail joinery, elegant inlay detail and under-cabinet lighting. Brazilian desert quartzite countertops are complemented by a marble backsplash, and the top-of-the-line stainless steel appliances include Sub-Zero refrigerator, wine fridge and dishwasher, Wolf speed oven and gas cooktop, vented Broan range hood, and deep sink with insinkerator. A Brazilian desert quartzite and white oak peninsula, with seating for four, beautifully separates the living/dining room from the kitchen. The living room boasts west-facing floor-to-ceiling windows. The primary bedroom suite has west-facing floor-to-ceiling windows, a generously-sized closet and two secondary closets. The spacious en-suite bath, clad in white Dolmiti marble, has radiant heated marble herringbone floors, white oak vanity with dual Kohler sinks, Waterworks tub, glass-enclosed marble shower, and enclosed WC with Toto Neorest commode. The secondary bedroom, also with floor-to-ceiling west-facing windows and en-suite marble bath, has mosaic floors, deep soaking tub, white oak vanity with stoneglass countertop, Hansgrohe fixtures, and a wall-hung Toto toilet. The elegant powder room has Waterworks fixtures, marble floor with bronze detail and a white oak vanity with sumptuously carved Calacatta Lousanna vessel sink. It also features a backlit white oak mirror mounted on a Calacatta marble mosaic wall. Asko washer/dryer, Nest-controlled energy efficient heat pump HVAC system with linear diffusers and attractive 7.5” wide European oak flooring add to this special home. 250 West 96th Street is a new luxury condominium with extraordinary amenities such as a 75-foot saltwater lap pool, top of the line fitness center with pilates & yoga, regulation size squash court with basketball hoop, dining room, children’s playroom, music practice room, teen club lounge and a massive landscaped rooftop with outdoor cinema and separate gilling areas. Nestled between Riverside and Central Park, this condominium has a striking limestone façade and bronze casement windows, and offers one to five bedroom homes. Architectural designer Thomas Juul-Hansen has reinterpreted the iconic Upper West Side buildings to emphasize light and views along with elegantly crafted interiors. The complete offering terms are in an offering plan available from Sponsor. File No. CD21-0266. This is not an offering. Sponsor: Paragon JV Prop III LLC c/o 767 Fifth Avenue, New York, New York 10153. This advertising material is not an offer to sell nor a solicitation of an offer to buy to residents of any jurisdiction in which registration requirements have not been fulfilled. Equal Housing Opportunity. Images are a combination of photographs and artist renderings. All dimensions are approximate and subject to normal construction variances and tolerances. Square footage exceeds the usable floor area.
$3,805,000
250 W 96th St Unit 5D New York, NY 10025
- Type:
- Apartment
- Sq.Ft.:
- 1,931
- Status:
- Active
- Beds:
- 3
- Year built:
- 2022
- Baths:
- 4.00
- MLS#:
- COMP-163122113514343
ADDITIONAL INFORMATION
12-Months of Free Common Charges on Contracts Signed through 12/31/24. Immediate Closing! Introducing Residence 5D, a gracious 1,931 square foot 3 bedroom, 3.5 bath corner apartment with 9’1” ceilings and beautiful 7 1/2” wide European oak flooring. A formal entryway leads to the spacious and bright corner living room and open chef’s kitchen anchored by north and east-facing bronze casement windows. The top-of-the-line kitchen is perfect for entertaining and has an oversized island, providing extra storage and seating for four. Italian solid white oak cabinetry with exposed dovetail joinery, elegant inlay detail, and under-cabinet lighting, Brazilian desert quartzite countertops, and an Italian marble backsplash further complement the kitchen. The stainless-steel appliances include Sub-Zero refrigerator, dishwasher and wine fridge, Wolf speed oven and gas range with grill and Broan ventilation hood. The primary bedroom suite has bronze casement windows facing north and 3 large closets. The elegant and spacious en-suite bath, clad in Bianco Dolomiti marble, has a Waterworks soaking tub, glass-enclosed marble shower, marble vanity with dual Kohler sinks, Waterworks fixtures, radiant heated white marble herringbone floors and Toto Neorest commode. The east-facing second and third bedrooms feature en-suite Calacatta marble baths, one with a deep soaking tub and the other with glass-enclosed shower. They both feature white-oak vanities with stoneglass counters, Hansgrohe fixtures, and wall-hung Toto toilets. The elegant powder room features a floating solid white oak vanity with a striking carved marble vessel sink, Waterworks faucet, floating white oak backlit mirror, marble mosaic wall, and mosaic floor with bronze inlay. A laundry closet with Asko washer/dryer and deep sink and Nest-controlled energy efficient heat pump HVAC system with linear diffusers complete this lovely home. 250 West 96th Street is a new luxury condominium with extraordinary amenities such as a 75-foot saltwater lap pool, top of the line fitness center with pilates & yoga, regulation size squash court with basketball hoop, dining room, children’s playroom, music practice room, teen club lounge and a massive landscaped rooftop with outdoor cinema and separate gilling areas. Nestled between Riverside and Central Park, this condominium has a striking limestone façade and bronze casement windows, and offers one to five bedroom homes. Architectural designer Thomas Juul-Hansen has reinterpreted the iconic Upper West Side buildings to emphasize light and views along with elegantly crafted interiors. The complete offering terms are in an offering plan available from Sponsor. File No. CD21-0266. This is not an offering. Sponsor: Paragon JV Prop III LLC c/o 767 Fifth Avenue, New York, New York 10153. This advertising material is not an offer to sell nor a solicitation of an offer to buy to residents of any jurisdiction in which registration requirements have not been fulfilled. Equal Housing Opportunity. Images are a combination of photographs and artist renderings. All dimensions are approximate and subject to normal construction variances and tolerances. Square footage exceeds the usable floor area.
$5,625,000
250 W 96th St Unit 17D New York, NY 10025
- Type:
- Apartment
- Sq.Ft.:
- 2,221
- Status:
- Active
- Beds:
- 3
- Year built:
- 2022
- Baths:
- 4.00
- MLS#:
- COMP-110364481343873
ADDITIONAL INFORMATION
12-Months of Free Common Charges on Contracts Signed through 12/31/24. Immediate Closing! Introducing Residence 17D, a gracious 2,221 square foot 3 bedroom, 3.5 bath home with 10’8” ceilings, three exposures with open views, including the Hudson River, and a private terrace! Enhanced by impressive casement windows facing south and east that offer expansive city views, the spacious living room is an entertainer’s dream. At the far end is the open top-of-the-line kitchen with east-facing french doors to a 129-square-foot terrace, the perfect spot for morning coffee or to enjoy the sweeping city views. This elegant kitchen features a spacious pantry, custom Italian solid white oak cabinets with exposed dovetail joinery, and under-cabinet lighting. Brazilian desert quartzite countertops are accented with a marble backsplash, and the stainless steel appliances include a Wolf speed oven and gas range with grill, vented Broan range hood, Sub-Zero refrigerator, wine fridge, dishwasher, and stainless steel sink with insinkerator. A white oak peninsula with Brazilian desert quartzite slab provides additional counter space and seating for four. The primary corner bedroom has stunning river views through oversized casement windows facing west and south. The spacious windowed en-suite bath, clad in white Dolmiti marble, has radiant heated marble herringbone floors, a white oak vanity with dual Kohler sinks, Waterworks fixtures, glass-enclosed marble shower, and enclosed WC with Toto Neorest commode. Additionally, two closets, including one large walk-in, offer great storage. The additional two bedrooms with en-suite marble bathrooms have beautiful casement windows facing south. The second bathroom has a glass-enclosed shower while the third bath has a soaking tub. Both feature marble mosaic floors, white oak vanities, Hansgrohe plumbing fixtures, and wall-hung Toto toilets. An elegant powder room off the entry features a marble mosaic wall, floating solid white oak vanity with a custom metal shelving complete with a striking marble vessel sink, a custom floating backlit white oak mirror, and a marble floor with a bronze inlay. An LG vented washer/dryer, beautiful 7.5” wide European oak flooring, and Nest-controlled heat pump HVAC system with linear diffusers complete this lovely home. Nestled between Riverside and Central Parks, 96+Broadway, a new luxury full-service condominium with a striking limestone façade and bronze casement windows, offers one to five bedroom homes. Architectural designer Thomas Juul-Hansen has reinterpreted the iconic Upper West Side buildings to emphasize light and views. The interiors, featuring elegantly crafted materials, are as practical as they are beautiful. Amenities range from a 75-foot saltwater lap pool, fitness center with pilates & yoga, regulation size squash court with basketball hoop, to the rooftop lounge and outdoor cinema. The complete offering terms are in an offering plan available from Sponsor. File No. CD21-0266. This is not an offering. Sponsor: Paragon JV Prop III LLC c/o 767 Fifth Avenue, New York, New York 10153. This advertising material is not an offer to sell nor a solicitation of an offer to buy to residents of any jurisdiction in which registration requirements have not been fulfilled. Equal Housing Opportunity. Images are a combination of photographs and artist renderings. All dimensions are approximate and subject to normal construction variances and tolerances. Square footage exceeds the usable floor area.
$3,175,000
250 W 96th St Unit 18B New York, NY 10025
- Type:
- Apartment
- Sq.Ft.:
- 1,382
- Status:
- Active
- Beds:
- 2
- Year built:
- 2022
- Baths:
- 3.00
- MLS#:
- COMP-110364130598556
ADDITIONAL INFORMATION
12-Months of Free Common Charges on Contracts Signed through 12/31/24. Immediate Closing! Welcome to Residence 18B, a gracious and beautifully bright 1,382 square foot 2 bedroom, 2.5 bath apartment with north-facing floor-to-ceiling casement windows, expansive city views, and 10’8” foot ceilings! A foyer with two large coat closets leads to the spacious living/dining room and open chef’s kitchen with custom Italian solid white oak cabinets featuring exposed dovetail joinery, elegant inlay detail, and under-cabinet lighting. Brazilian desert quartzite countertops are accented with a marble backsplash, and the stainless steel appliances include a Wolf speed oven and gas range with grill, vented Broan range hood, Sub-Zero refrigerator, wine fridge, dishwasher, and stainless steel sink with insinkerator. A white oak island with a Brazilian desert quartzite slab provides additional counter space and seating for six. The primary bedroom suite has north-facing, floor-to-ceiling casement windows, a spacious closet and a secondary closet. The large en-suite bath, clad in white Dolmiti marble, has radiant heated herringbone marble floors, white oak vanity with dual Kohler sinks, Waterworks fixtures, a glass-enclosed marble shower, and an enclosed WC with Toto Neorest commode. The secondary bedroom also features floor-to-ceiling casement windows, and a marble en-suite bath with mosaic floors, a deep soaking tub, Hansgrohe fixtures, and a wall-hung Toto toilet. The elegant marble powder room has a floating solid white oak vanity with a sumptuously carved Calacatta Lousanna vessel sink, Waterworks faucet, and floating white oak backlit mirror. This stunning home also has a vented LG washer/dryer, beautiful 7.5” wide European oak flooring, and a Nest-controlled heat pump HVAC system with linear diffusers. Nestled between Riverside and Central Parks, 96+Broadway, a new luxury full-service condominium with a striking limestone façade and bronze casement windows, offers one to five bedroom homes. Architectural designer Thomas Juul-Hansen has reinterpreted the iconic Upper West Side buildings to emphasize light and views. The interiors, featuring elegantly crafted materials, are as practical as they are beautiful. Amenities range from a 75-foot saltwater lap pool, fitness center with pilates & yoga, regulation size squash court with basketball hoop, to the rooftop lounge and outdoor cinema. The complete offering terms are in an offering plan available from Sponsor. File No. CD21-0266. This is not an offering. Sponsor: Paragon JV Prop III LLC c/o 767 Fifth Avenue, New York, New York 10153. This advertising material is not an offer to sell nor a solicitation of an offer to buy to residents of any jurisdiction in which registration requirements have not been fulfilled. Equal Housing Opportunity. Images are a combination of photographs and artist renderings. All dimensions are approximate and subject to normal construction variances and tolerances. Square footage exceeds the usable floor area.
$12,699,000
141 W 95th St Unit Building New York, NY 10025
- Type:
- Townhouse
- Sq.Ft.:
- 6,000
- Status:
- Active
- Beds:
- 5
- Year built:
- 1900
- Baths:
- 6.00
- MLS#:
- OLRS-0054294
ADDITIONAL INFORMATION
Lovingly reimagined by the owners, this 6,000 sq. ft. newly gut-renovated five-story home with elevator features five bedrooms and multiple living and entertaining levels. 21-feet wide nestled in the middle of the treelined block, the house's newly restored facade is resplendent. The reestablished unadorned stoop accentuates the beautiful new wooden entrance door of the main entry. The bright and cheery kitchen is located on the garden level with direct access to the yard. Finishes and appliances include marble-grain Corian countertops, custom millwork and cabinetry, island with sink, double refrigerators; six-burner plus griddle Miele stove with double oven, convection wall oven, built-in espresso station, and dishwasher. The dining room located in the extension has a picture window that opens to the garden. The garden has an outdoor kitchen with grill, sink and refrigerator. Ipe wood, slate floors, seating areas, artistic mirrored wall and lighting create a welcoming outdoor entertaining space. A second guest powder room is located on this floor. Under the stoop entrance leads to the kitchen and a separate tenant-occupied studio. The PARLOUR floor is a sweeping, unobstructed entertaining space with 12 ft. ceilings. Exposed stained wooden beams in the ceilings, 7” wide plank floors, and exposed brick imbue character and warmth. The front houses an enclosed glass & iron entry vestibule. In the rear is a library, a guest powder room, and gas fireplace. A spiral staircase connects to the garden below. The new main staircase that connects all floors are finished in steel with mahogany risers and treads. The THIRD floor master suite finds the sleeping chamber overlooking the garden joined by a reading room located in the extension. Connecting the rear to the front is an exquisite master bathroom adorned with basket weave tile floors and subway tile walls. Finishes and fixtures include separate double vanities, a soaking tub, a separate glass and steel enclosed shower stall and loo. Facing south is the boutique-reminiscent master dressing area and closets. The FOURTH floor consists of a large front bedroom, a full bath with separate shower stall & tub, a homework room, and a rear garden-facing bedroom and solarium. The FIFTH floor, recreation/family room features a fully equipped bar with front folding doors to a terrace. A rear guest bedroom with balcony and bath can be opened fully to the space. A staircase leads directly to a roof deck with seating and mini golf practice area. The cellar houses a gym/media room, laundry room, storage and mechanical rooms. Other amenities include individually room-controlled central air conditioning and sprinklers throughout. *Co-Exclusive
IDX information is provided exclusively for consumers’ personal, non-commercial use, that it may not be used for any purpose other than to identify prospective properties consumers may be interested in purchasing, and that the data is deemed reliable but is not guaranteed accurate by the MLS. Per New York legal requirement, click here for the Standard Operating Procedures. Copyright 2024 Real Estate Board of New York. All rights reserved.
New York Real Estate
The median home value in New York, NY is $1,486,325. This is higher than the county median home value of $1,187,100. The national median home value is $338,100. The average price of homes sold in New York, NY is $1,486,325. Approximately 28.52% of New York homes are owned, compared to 51.79% rented, while 19.69% are vacant. New York real estate listings include condos, townhomes, and single family homes for sale. Commercial properties are also available. If you see a property you’re interested in, contact a New York real estate agent to arrange a tour today!
New York, New York 10025 has a population of 219,603. New York 10025 is more family-centric than the surrounding county with 34.07% of the households containing married families with children. The county average for households married with children is 25.3%.
The median household income in New York, New York 10025 is $143,976. The median household income for the surrounding county is $93,956 compared to the national median of $69,021. The median age of people living in New York 10025 is 40.8 years.
New York Weather
The average high temperature in July is 85.05 degrees, with an average low temperature in January of 25.9 degrees. The average rainfall is approximately 47.48 inches per year, with 26.1 inches of snow per year.
