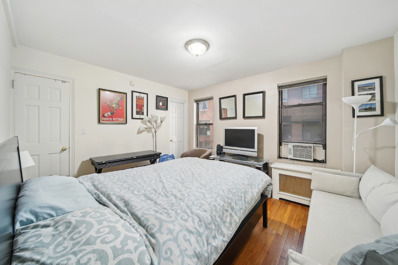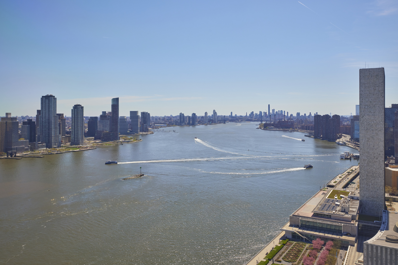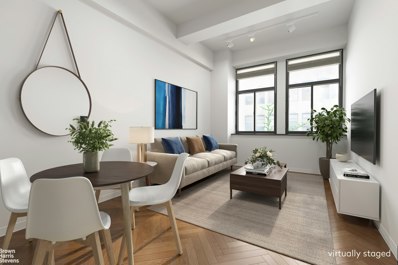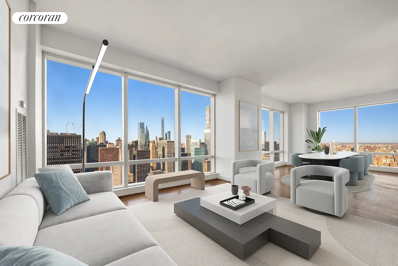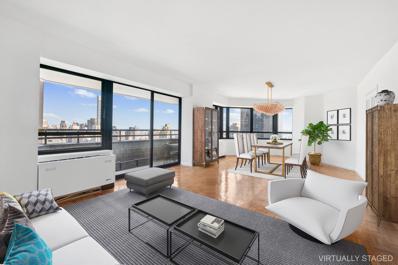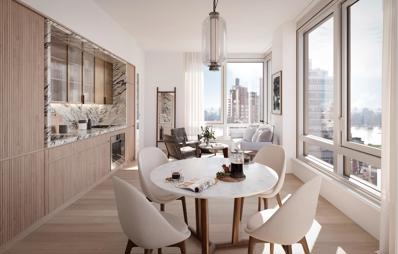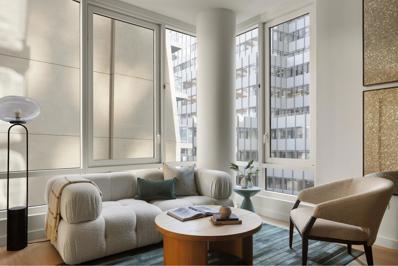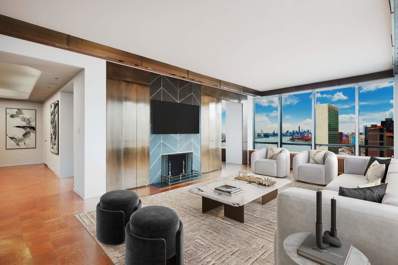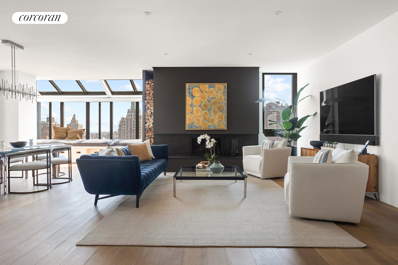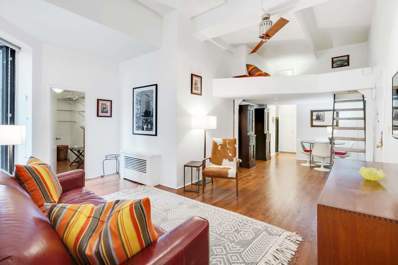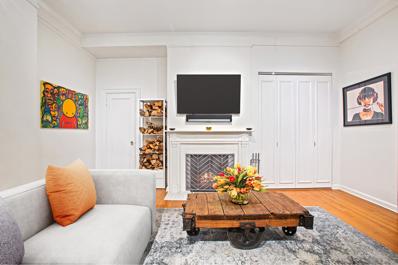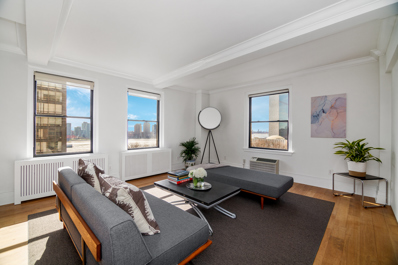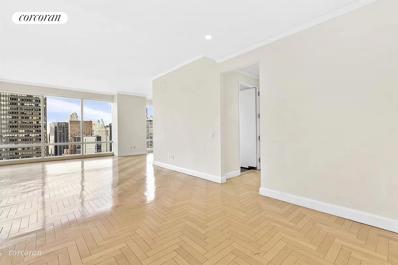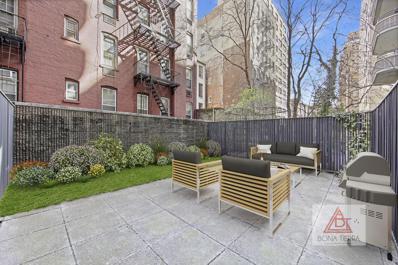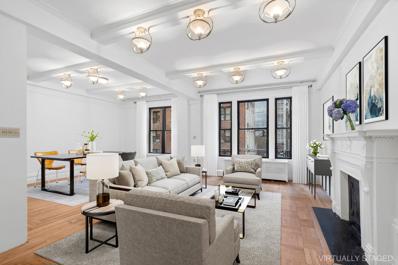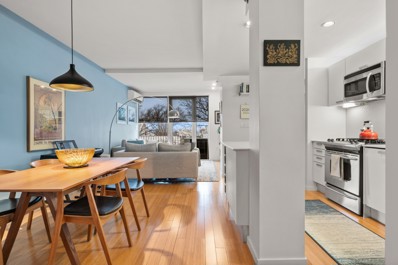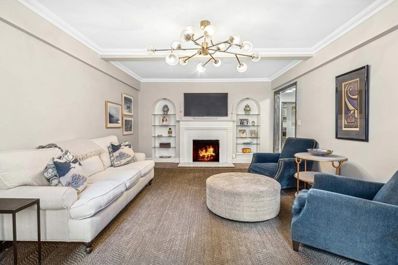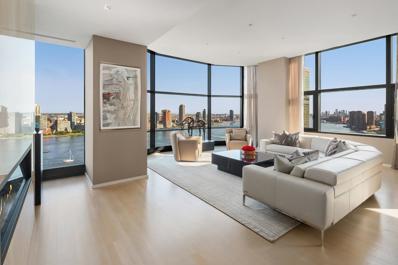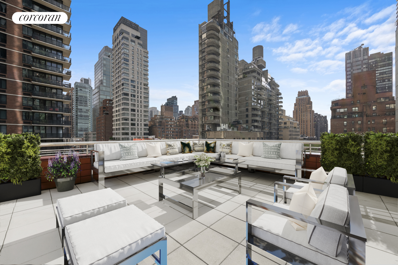New York NY Homes for Sale
$1,495,000
155 E 49th St Unit 11-CD New York, NY 10017
- Type:
- Apartment
- Sq.Ft.:
- n/a
- Status:
- Active
- Beds:
- 3
- Year built:
- 1924
- Baths:
- 2.00
- MLS#:
- OLRS-2085340
ADDITIONAL INFORMATION
Nestled amidst the bustling streets of Midtown Manhattan, a one-of-a-kind gem awaits atop 155 East 49th Street. Full of personality, this charming penthouse duplex is unique--from its greenhouse kitchen to its working wood-burning fireplace to its wrap-around terrace that melts the distinction between indoors and the outside--you will not see anything like it. Come inside and the entryway leads you into the main floor that includes a very spacious living/dining room with a working fireplace. In the kitchen you can see the sky thanks to a wall of glass that extends overhead. The primary bedroom, also on this level is spacious and private with a marble-clad on-suite bath. Head down to the lower level and there are two smaller bedrooms, a full bath and a living room area. Easy to reconfigure into a huge primary suite or turn it into two larger bedrooms, this floor offers a host of possibilities. The outdoor terrace is portrait of New York City, flanked by office buildings and a water tower, this space is perfect for entertaining or quiet nights at home. If you love plants you will have tons of room for them too! This 1924 pre-war luxury co-op neighboring the Waldorf Astoria and Rockefeller Center offers style, sophistication and a dream location. This mid rise attended lobby coop consists of 10 floors and 72 apartments. Converted to a co-operative in 1924, this co-op features an attended elevator service, bike room, laundry room, & a common storage room. Showings are by appointment.
- Type:
- Apartment
- Sq.Ft.:
- 450
- Status:
- Active
- Beds:
- n/a
- Year built:
- 1915
- Baths:
- 1.00
- MLS#:
- RPLU-1032522993544
ADDITIONAL INFORMATION
UNLIMITED SUBLET! 5% CAP RATE! 57% DEDUCTIBLE! Ideal location! Sold furnished or not! Come check out this great studio in an ideal location for a working professional or pied a terre! Welcome to your ideal urban retreat in the heart of prime Midtown! This spacious studio apartment offers a cozy yet modern atmosphere with ample natural light streaming in from large windows. Featuring an open kitchen layout and abundant closet space, this studio is designed for both comfort and functionality. Situated amidst prestigious banks and high-rent properties, this location presents a unique investment opportunity with the potential for increased value over time. Experience the convenience of city living while enjoying the tranquility of your own private sanctuary. Schedule a viewing today and envision the endless possibilities of this remarkable urban gem. Actual Maintenance is $1,356. The maintenance posted reflects a 3 year seller's credit of the difference.
- Type:
- Apartment
- Sq.Ft.:
- 689
- Status:
- Active
- Beds:
- 1
- Year built:
- 1957
- Baths:
- 1.00
- MLS#:
- COMP-156763451568758
ADDITIONAL INFORMATION
BRING YOUR CONTRACTOR! Buy a one bedroom for the price of a studio! Best value in Turtle Bay! This 1-bedroom, 1-bathroom condo is ready for a complete transformation, offering the opportunity to bring your vision to life. With a full-time doorman providing security and convenience, this midrise building sets the stage for your renovation journey. Upon entry, bask in the southern exposure casting a warm glow over the space. The kitchen, equipped with a dishwasher, awaits your redesign, while the bedroom offers a serene retreat. This building has on-site laundry facilities for added comfort and ease. Situated in a vibrant neighborhood, take advantage of Midtown's best dining, shopping, and entertainment just moments away. Don't miss out on the chance to reimagine this condo into your dream urban sanctuary. Schedule a showing today and embark on your renovation adventure in this premier Turtle Bay residence. Please note that there Is an ongoing assessment of $97.51 which is included in the common charges. Please note the taxes with the abatement are $710.00 if this is your primary residence.
- Type:
- Apartment
- Sq.Ft.:
- 3,864
- Status:
- Active
- Beds:
- 4
- Year built:
- 1967
- Baths:
- 5.00
- MLS#:
- RPLU-798322980109
ADDITIONAL INFORMATION
Enjoy spectacular South and West views from this elegant Duplex Penthouse home, which offers a Park Avenue sensibility along with remarkable value at nearly 4,000 sq ft. The grand foyer leads to a Living Room with a wood burning fireplace and stunning east river and city views. The elegant Dining Room offers equally striking vistas, along with an Eat-In Kitchen featuring professional grade appliances plus a Butler's Pantry with wet-bar, wine storage and a Powder Room. A Library/Fourth Bedroom with en-suite bath completes this floor and a grand staircase, private elevator, or staff stairway connect to the upper level. The Upper Level (38th flr.) boasts three bedrooms and a staff room with a laundry area and private bath. The primary Bedroom features a large marble Bathroom, walk-in closet, and magnificent views, while two additional large bedrooms with walk-in closets and en-suite baths complete the floor. High ceilings and cedar closets abound along with Central A/C and beautiful d cor. Amenities: Fitness Center; Pilates Studio; Private lounge with Entertainment & Conference Rooms; Golf simulator; Billiards Room; in-house Dry Cleaning; Sun Decks and Garage. Pets welcome. Apartments can be purchased with a Qualified Personal Residential Trust. All buyers welcome with US based assets. 75% financing permitted.
- Type:
- Apartment
- Sq.Ft.:
- n/a
- Status:
- Active
- Beds:
- n/a
- Year built:
- 1929
- Baths:
- 1.00
- MLS#:
- RPLU-63222974062
ADDITIONAL INFORMATION
Welcome to your new home at Turtle Bay Towers; Downtown Loft living with the convenience of Midtown. As you enter the apartment the recently upgraded new Oak Plank floors look beautiful and brings a warmth throughout the living space. There are soaring 12 + foot beamed ceilings throughout the hallway and living space. The apartment has 3 large closets and an extra-large storage area under the sleep loft. At the far end of the apartment in the living room, enjoy the oversized windows which drench the space in natural light, opening up to the lively streets beyond for a quintessential New York living experience. The "stand-up" sleeping loft fits a queen size bed. The modern galley kitchen has stainless steel appliances and custom cabinetry, along with beautiful backsplash mosaic tiles. The renovated bathroom has a large dressing area with a wall of mirrored doors to your custom closet, marble and mosaic tiles and a deep soaking tub. The building amenities include 24 hour doorman, live-in super, laundry on floors 3 through 18 (inclusive), a roof deck, bike room and storage lockers (for rent). Turtle Bay Towers is a flexible condop that welcomes diplomats, is pet friendly, permits pied-a-terre ownership and allows parents to purchase for use by their children. The building does not require a board interview and operates under "condo rules." Located close to both Grand Central Terminal & the United Nations with excellent options for public transportation, Michelin-starred restaurants and just one block from the Dag Hammarskjold Plaza, which hosts a year round Greenmarket every Wednesday.
- Type:
- Apartment
- Sq.Ft.:
- 1,875
- Status:
- Active
- Beds:
- 2
- Year built:
- 2001
- Baths:
- 3.00
- MLS#:
- RPLU-33422831946
ADDITIONAL INFORMATION
Take this opportunity, and make this your next home: Established residential community, high floor, panoramic NYC Views with three different exposures all with floor to ceiling glass curtain walls, two bedrooms on a split floor plan, three full bathrooms, plus the opportunity to convert dining area to a third bedroom. Curated amenities for your daily enjoyment, and yes you deserve this home. Serious seller, come in and make your best offer. Limited Edition E line, not the typical E line: This unique 1,875 square-feet home is lofty, featuring two bedrooms and three full marble bathrooms, along with the option of converting the intended dining area into a third bedroom. The home is located on the northeast and west corner of this cherished residential building displaying views of the NYC, and the Queen's skylines from every angle. The spacious living room creates the perfect setting for relaxing, working or entertaining guests, while the enclosed styled windowed-kitchen is fit for those cooking enthusiasts. The comfort extends throughout the two well-sized bedrooms each on opposite sides. Privacy also comes with the home. The 10' + floor to ceiling glass curtain walls cast the ever-changing shades of sunsets. This home was recently painted, and is ready to be sold. The bar/dining area has approximately 14' ceiling heights, and the living room area has dropped ceilings. Washer and Dryer stackable unit is already installed, and located in a dedicated closet outside the kitchen area. The building staff, and curated amenities ensure that you live in style and convenience featuring a courtyard garden, outdoor playground, an indoor playroom, dedicated concierge service, valet parking, wine cellar, plus a full service Health Club with a heated saline pool, steam, and sauna. The building's full time doorman stands ready to welcome you and your guests home each day, adding yet another layer of comfort and ease to your lives. For residents who treasure pet companions, the building is pet-friendly, featuring a playpen. The building community is located in a vibrant and dynamic part of the city with access to local transportation, the promenade along the East River, the UN Headquarters, and multiple civic and service amenities. The Farmers Market visits the adjacent plaza every Wednesday from spring to fall. This masterfully designed condominium tower measures 77 by 177 feet or 23 44 meters, with a slenderness ratio of 11:1 located along the East River, and right across the UN Headquarters. The building was constructed with concrete to increase its wind resistance. When comparing price per foot basis, please note this building is unlike most condominiums around the city. The structure was designed to have a Tuned Mass Damper, TMD, or Harmonic Absorber/Seismic Damper, not all square footage is created equal. This home is priced at $1,573 per square foot, and given the quality of construction, amenities, and service, this condo offers anything but value.
$1,799,000
240 E 47th St Unit 37C New York, NY 10017
- Type:
- Apartment
- Sq.Ft.:
- 1,433
- Status:
- Active
- Beds:
- 2
- Year built:
- 1982
- Baths:
- 3.00
- MLS#:
- RPLU-5122919202
ADDITIONAL INFORMATION
LOWEST price per square foot in Midtown East! Large 2 bed/2,5 bath with Private Terrace at the Dag Hammarskjold Tower! Welcome to this Rare 37th floor gem in this modern white-glove condo. ALL Amenities: Doorman, 4 elevators, Valet, Garage, Pool, Gym, Roofdeck, Storage, Kids Playroom, Lounge! Step into the epitome of Manhattan living at 240 East 47th Street, Unit 37C, situated in the heart of Midtown East, one of the city's most vibrant and beloved neighborhoods! This condominium boasts an expansive 1,433 square feet of open space. This single floor apartment defines comfort with a touch of luxury highlighted by stunning city and river views. Each room illustrates an artful blend of comfort and style, with spacious layouts ensuring an easy flow throughout - an urban sanctuary that plays with light and vastness. Enjoy your private terrace while dining alfresco. Each exposure to East and Northwest provides natural light and an unbeatable view that will surely be the backdrop to many cherished memories. For those who love to cook, the well-maintained kitchen features modern appliances including a dish-washer and cabinets galore.. The living and dining areas offer ample space to entertain, relax, or simply take in the remarkable cityscape. This pet-friendly home ensures that your furry friends are part of the NYC living experience. The Building Take delight in the full spectrum of amenities that the post-war, 233 units high-rise building has to offer. This includes : a white-glove service for your everyday needs, a swimming-pool, Health club, children's playroom to ensure your youngsters' amusement, a Laundry room, private storage, luggage room and a fantastic lounge located on the 43rd floor, a communal space to mix and mingle, and for your private receptions. Enjoy the tranquility of the street level garden, or breath taking views from the roof deck, a personal escape from the hustle and bustle of city life. A full-time doorman adds a touch of tradition, helping to ensure your security and peace of mind. With the convenience of 4 elevators and direct access to the garage, this residence has it all, creating an effortless urban living experience. With the city's top restaurants, and efficient transportation hubs right at your doorstep, this unit is a walker's paradise. It's undeniably the perfect spot for anyone craving the full NYC experience in style. The building provides easy access to the United Nations, international missions and consulates, Midtown offices and Grand Central Terminal. Nearby gourmet groceries include Amish Market, Grand Central Market and the Wednesday Greenmarket at Dag Hammarskjold Plaza. From Michelin-starred Sushi Yasuda to neighborhood favorites Deux Amis, Amma, Peking Duck House, Yara, myriad dining options abound. Dag Hammarskjold Tower is served by the Select Bus Service along Second and Third Avenues, the 4, 5, 6, 7, E and M trains and a Citi Bike docking station just across East 47th Street. Higher living starts here at 240 East 47th Street, Unit 37C, a home that's not merely about accommodation, but a lifestyle. Use it as your Prime Residence, Investment or Pied-a-Terre. Don't let this opportunity pass; schedule your personal tour today and find your own slice of the Big Apple!
- Type:
- Apartment
- Sq.Ft.:
- n/a
- Status:
- Active
- Beds:
- n/a
- Year built:
- 1928
- Baths:
- 1.00
- MLS#:
- COMP-155813948217974
ADDITIONAL INFORMATION
7th-floor studio with southern exposure and partial river views. Unit features a brand-new gut-renovated bathroom. Straight-line studio with plenty of closet space. Modern kitchenette with two burner electric cooktop, mini fridge and microwave oven. Pied-a-terres, co-purchasing, gifting, and guarantors are allowed. 25 Tudor City Place is a completely smoke-free building, and welcomes cats but not dogs. Electricity, heat, and water are included in the monthly maintenance. Dating to 1929, this historic Gothic Revival building features an intricately designed façade and a grand lobby with artful stained glass windows and dark wood accents. The very convenient location is in the heart of Midtown Manhattan but set on a tranquil tree-lined street directly across from the privately owned Tudor City Park and Garden. There is a full-time doorman and on-site amenities include a roof deck with stunning Midtown views, a laundry room, a bike room, and common storage. The Midtown office district and vibrant restaurant scene of First and Second Avenues are close by, and nearby Grand Central Station provides rapid transportation anywhere in New York.
$1,875,800
135 E 47th St Unit 21C New York, NY 10017
- Type:
- Apartment
- Sq.Ft.:
- 629
- Status:
- Active
- Beds:
- 1
- Year built:
- 2024
- Baths:
- 1.00
- MLS#:
- RPLU-5122973079
ADDITIONAL INFORMATION
Immediate Occupancy. Introducing Monogram New York, Manhattan's newest collection of luxury residences nestled in the heart of the city's New Midtown at 135 East 47th Street. This collection of meticulously designed condominium homes draws inspiration from the timeless allure of classic New York City glamour fused with a distinctly modern perspective. Welcome home to Monogram New York where a life of unparalleled luxury and convenience in the heart of Manhattan's New Midtown awaits you. Residence 21C is a generous 1 bedroom -1 bathroom 629 square foot corner home with separate Home Office and 10' ceilings. It features a marbled bathroom, North and East facing exposures, terrific closet space, outstanding light, and floor-to-ceiling windows. Designed by Neri&Hu, the kitchen emphasizes tranquility, with clean, vertical lines and the use of natural materials to create a serene ambiance. Amongst kitchens, it stands out with its honed Calacatta Monet Marble countertops & backsplashes, accompanied by sleek Kallista faucets. Storage is both stylish and functional, with fluted, natural light oak cabinet doors, and upper-cabinets finished in dark bronze & reeded glass with grey-tinted mirror backing. A hidden pantry includes a built-in bar / appliance drawer, concealed cleverly behind a convenient pocket door. For culinary enthusiasts, the kitchen boasts top-of-the-line Gaggenau and Bosch appliances, marrying style and functionality seamlessly. Discover a blend of opulence and practicality in the bathroom design, where custom dark bronze vanities pair with pristine white Carrara tops and magnifying mirrors to add a touch of sophistication. Relish the warmth of underfloor heating (primary and perimeter bathrooms only) and the seclusion of tall reeded glass shower dividers. The contemporary charm is completed by wall-mounted Kallista fixtures and full-height fluted Bianco Carrara marble walls, with matching honed Bianco Carrara marble floors and bronze shelving that merge convenience with chic style. Monogram is committed to the health and comfort of its residents, offering a comprehensive range of wellness solutions throughout its suite of indoor and outdoor amenities. Indulge in self-care in its spa-like, private wellness spaces, or retreat to the Crest Club, a rooftop oasis boasting panoramic terraces, a cozy reading room with a fireplace, a chic bar, and an elegant private dining area with a professional catering kitchen. LIVunLtd will elevate your lifestyle with personalized living solutions, such as the arrangement of travel, bespoke event planning, access to private chefs, coordination of catering services, securing event tickets and reservations, and meticulous housekeeping. To gain more a more intimate knowledge of Monogram New York, book a private in-person or virtual viewing, which will be tailored to your schedule and preferences. Experience Monogram New York and embrace a life of unparalleled luxury and convenience in the heart of Manhattan's New Midtown. Additional state-of-the-art or modern features include - but are not limited to - wide light-oak flooring, insulated glass in-swing casement windows, smart-home thermostats, Bosch Washer & Dryer, over-sized closet space, and an efficient layout engineered to maximize potential furniture solutions. The complete offering terms are in an offering plan available from Sponsor. Sponsor: Lex 47th Property Owner LLC, 477 Madison Avenue, 6th Floor, New York, New York 10022. File no. CD210269. The artist representations and interior decorations, finishes, appliances, and furnishings are provided for illustrative purposes only. All dimensions and ceiling heights are approximate. Equal housing opportunity.
- Type:
- Apartment
- Sq.Ft.:
- 754
- Status:
- Active
- Beds:
- 1
- Year built:
- 1926
- Baths:
- 1.00
- MLS#:
- COMP-155668774715347
ADDITIONAL INFORMATION
A bright, airy, and tranquil corner 1BR residence with a charming fireplace in the heart of Tudor City. This peaceful prewar gem, in fantastic condition, boasts a windowed eat-in kitchen equipped with stainless steel appliances, wood cabinetry, and generous counter space. The spacious living/dining area, bathed in north and east sunlight, features a stunning wood-burning fireplace as its centerpiece. The large bedroom comfortably accommodates a king-sized bed, and the bathroom is finished in elegant marble. Prewar details such as high ceilings, hardwood floors, and casement windows add character. The apartment offers abundant closet space and storage throughout. Situated in a quiet elevator co-op surrounded by Tudor City's serene parks, the building includes a live-in super, laundry facilities, and a video intercom system. Additional features include common storage, bike storage, and a rare amenity: firewood storage. Conveniently located near Grand Central and public transportation. Co-purchasing allowed, but pied-à-terres are not. 70% financing permitted. Some photos are virtually staged.
$1,474,000
135 E 47th St Unit 14D New York, NY 10017
- Type:
- Apartment
- Sq.Ft.:
- 632
- Status:
- Active
- Beds:
- 1
- Year built:
- 2024
- Baths:
- 1.00
- MLS#:
- RPLU-5122965424
ADDITIONAL INFORMATION
Immediate Occupancy. Introducing Monogram New York, Manhattan's newest collection of luxury residences nestled in the heart of the city's New Midtown at 135 East 47th Street. This collection of meticulously designed condominium homes draws inspiration from the timeless allure of classic New York City glamour fused with a distinctly modern perspective. Welcome home to Monogram New York where a life of unparalleled luxury and convenience in the heart of Manhattan's New Midtown awaits you. Residence 14D is a split-layout 1 bedroom - 1 bathroom 632 square foot apartment with three exposures facing South, East, and North. It has 10' ceilings, a marble bath, terrific closet space, outstanding light, and floor-to-ceiling windows. Designed by Neri&Hu, the kitchen emphasizes tranquility, with clean, vertical lines and the use of natural materials to create a serene ambiance. Amongst kitchens, it stands out with its honed Calacatta Monet Marble countertops & backsplashes, accompanied by sleek Kallista faucets. Storage is both stylish and functional, with fluted, natural light oak cabinet doors, and upper-cabinets finished in dark bronze & reeded glass with grey-tinted mirror backing. A hidden pantry includes a built-in bar / appliance drawer, concealed cleverly behind a convenient pocket door. For culinary enthusiasts, the kitchen boasts top-of-the-line Gaggenau and Bosch appliances, marrying style and functionality seamlessly. Discover a blend of opulence and practicality in the bathroom design, where custom dark bronze vanities pair with pristine white Carrara tops and magnifying mirrors to add a touch of sophistication. Relish the warmth of underfloor heating (primary and perimeter bathrooms only) and the seclusion of tall reeded glass shower dividers. The contemporary charm is completed by wall-mounted Kallista fixtures and full-height fluted Bianco Carrara marble walls, with matching honed Bianco Carrara marble floors and bronze shelving that merge convenience with chic style. Monogram is committed to the health and comfort of its residents, offering a comprehensive range of wellness solutions throughout its suite of indoor and outdoor amenities. Indulge in self-care in its spa-like, private wellness spaces, or retreat to the Crest Club, a rooftop oasis boasting panoramic terraces, a cozy reading room with a fireplace, a chic bar, and an elegant private dining area with a professional catering kitchen. LIVunLtd will elevate your lifestyle with personalized living solutions, such as the arrangement of travel, bespoke event planning, access to private chefs, coordination of catering services, securing event tickets and reservations, and meticulous housekeeping. To gain more a more intimate knowledge of Monogram New York, book a private in-person or virtual viewing, which will be tailored to your schedule and preferences. Experience Monogram New York and embrace a life of unparalleled luxury and convenience in the heart of Manhattan's New Midtown! Additional state-of-the-art or modern features include - but are not limited to - wide light-oak flooring, insulated glass in-swing casement windows, smart-home thermostats, Bosch Washer & Dryer, over-sized closet space, and an efficient layout engineered to maximize potential furniture solutions. The complete offering terms are in an offering plan available from Sponsor. Sponsor: Lex 47th Property Owner LLC, 477 Madison Avenue, 6th Floor, New York, New York 10022. File no. CD210269. The artist representations and interior decorations, finishes, appliances, and furnishings are provided for illustrative purposes only. All dimensions and ceiling heights are approximate. Equal housing opportunity.
- Type:
- Apartment
- Sq.Ft.:
- 1,100
- Status:
- Active
- Beds:
- 1
- Year built:
- 1929
- Baths:
- 1.00
- MLS#:
- COMP-156330110732172
ADDITIONAL INFORMATION
Welcome to Turtle Bay Towers! Step into the timeless allure of this luxury building, where the elegance of the past meets the comfort of modern living. Unit 6G invites you to experience the charm of Soho within its exceptional 1100-square-foot space. As you enter, be greeted by the southern exposure that bathes the living room in natural light. The 12-foot ceilings create an expansive ambiance, accentuating the professionally designed industrial chic aesthetic by Roderick Shade, which artfully showcases exposed brick and pipes. Elegance and functionality intertwine seamlessly throughout the apartment, featuring elegant 5-inch hardwood floors, a recently renovated kitchen adorned with luxurious marble countertops and a marble backsplash, complemented by high-end stainless-steel appliances. The renovated bathroom and a spacious walk-in closet further enhance the allure of this unique space, offering both luxury and practicality. Beyond the apartment, Turtle Bay Towers beckons with a suite of amenities, including a 24-hour concierge, live-in super, laundry facilities on each floor, a sprawling roof deck offering breathtaking views, private storage, and a parking garage. The pet-friendly environment ensures that every member of the family feels at home. This is more than a residence; it's an invitation to embrace the quintessential New York lifestyle, where historic charm meets modern convenience. Welcome to Turtle Bay Towers, where the legacy of the past converges with the promise of a luxurious future.
- Type:
- Apartment
- Sq.Ft.:
- 322,801
- Status:
- Active
- Beds:
- 5
- Year built:
- 1966
- Baths:
- 6.00
- MLS#:
- PRCH-8052701
ADDITIONAL INFORMATION
Introducing a once-in-a-generation opportunity to own a “Family Compound” in the sky. Penthouse-E is a stunning 9 Room, 5 Bedroom, 5.5 Bathroom corner duplex cooperative that offers over 150 ft. of continuous windows combined over two floors. This brilliantly designed approximately 4,200 sq. foot corner residence in-the -sky is distinguished by grandly scaled rooms, 9-foot ceilings, and panoramic city and East River views from all rooms. The beautifully flowing public rooms are connected to the private Bedroom floor by an internal Elevator and sculptured floating Staircase. The stunning custom millwork frames the windows, custom doors, cabinetry and built-ins creating a unified and balanced sense of modern space. LOWER LEVEL: Enter through a dramatic Foyer that is highlighted by grand proportions. A vast corner Living Room is anchored by a wood-burning Fireplace that is framed in custom stone and brass panels. Architecturally significant brass lighting installations are throughout the main rooms. The enfilade layout of the primary floor continues with double-door entry into the oversized Formal Dining Room showcasing direct and protected views of the East River and beyond. A Library / private Guest Suite features custom cabinetry, Service Bar and full Bath. The large Eat-In Kitchen is outfitted with a Double Viking Ovens with vented hood, a stainless-steel Sub-Zero Refrigerator and a Miele Dishwasher. A stone breakfast bar is positioned along the southern wall of windows, providing views of the green and verdant United Nations Gardens and East River. Nearby is the Butler’s Pantry and Laundry with a Mielle Washer and Dryer and a Service Entrance. This wing also offers a large Bedroom with en-suite Bathroom. A Powder Room completes the entertainment and public space on the Main Floor. UPPER LEVEL: Upon ascending to the second floor by stairs or internal elevator, an oversized landing affords access to 3 large-scale Bedroom Suites. The corner, expansive Primary Bedroom includes custom Closets and a large Dressing Room, a double-vanity Bathroom completed in Gold Calcutta marble and features a large jacuzzi. An adjacent Bedroom may double as a Media Room or Office. A third Bedroom has an en-suite Bath, walk-in closets and the same stunning views. An oversized Luggage Room, that can be converted to a second Laundry Room completes this level. Additional features of this home include custom recessed lighting, hardwood flooring, Central Air Conditioning, and seventeen out-fitted closets throughout. A separate Storage Room transfers with the apartment. This exceptional architecturally significant residence strikes a sophisticated balance for both grand entertaining and comfortable living. 860 United Nations Plaza was designed by master architects Harrison & Abramovitz and is one of the world’s most iconic residences. This architecturally prestigious luxury Cooperative has the longest private Driveway in the city which leads to a grand triple-height Lobby. 53 staff members provide residents with 24 hr service and security. Superb amenities are on-site Management Office, new Fitness Center, Pilates Studio, Private Residents Club 39 – a Lounge with Kitchen and entertainment rooms, 2 Conference Rooms, Golf Simulator, Billiards Room, in-house Dry-Cleaning Service, Rooftop Sun Decks and Garage. Pets are welcome. Apartments may be purchased in a Qualified Personal Residential Trust. Foreign buyers welcome with USA based assets. 50% Financing Permitted. Maintenance: $13,617.98/m. Utilities: $471.37/m (includes electric, gas, water, basic cable & internet). Window Washing: $116.84/m. 3% Flip Tax paid by Purchaser. Select photos are virtually staged.
$6,900,000
255 E 49th St Unit PHA New York, NY 10017
- Type:
- Triplex
- Sq.Ft.:
- 3,381
- Status:
- Active
- Beds:
- 4
- Year built:
- 1985
- Baths:
- 3.00
- MLS#:
- RPLU-33422925166
ADDITIONAL INFORMATION
Welcome to Penthouse A, where luxury meets convenience in the heart of Midtown East. This exquisite residence offers an unparalleled living experience, just shy of 3,400 square feet of meticulously designed space over three different levels with the piece de resistance, a 1,620 square foot roof deck. With four lavish bedrooms, three full bathrooms and unparalleled panoramic views of the iconic city skyline, this home exemplifies urban living at its finest. The massive living room provides over 760 square feet of entertaining space and features a honed black granite wood burning fireplace, two seating areas, Russian wide plank oak floors, city and river vistas, top of the line millwork, custom architectural lighting, Savant sound and television system, and Nest controlled systems. Adjacent to the living area is a glass enclosed dining room overlooking the East River and the Northern cityscape. Convenient to the dining area is a chic wet bar with a light-up onyx stone countertop, bar sink, storage, and wine fridge. A chef's dream, the 33 foot long Italian Boffi kitchen with Corian countertops features not one, but two of every top-of-the-line appliance. Miele and Gaggenau steal the show, including a 70-bottle wine refrigerator, freezer drawers, beverage fridge and integrated espresso/cappuccino maker. A smartly designed island features seating for 6 with brilliant North and West views through large plate glass picture windows. Tucked away for privacy, the king-sized primary bedroom is outfitted with 6 custom designed floor to ceiling closets, magnificent views of the Chrysler and Empire State buildings, another walk in closet and a spa-like primary bath. It's adorned with Boffi Winged Collection fixtures as well as a walk-in steam shower for two, a free-standing soaking tub, double marble vanities with floating oval medicine cabinets, a separate water closet, and heated floors. A secondary bedroom on the main floor allows for flexible use as a staff room, office, exercise space or guest accommodation with an elegant full bath. The sculptural Guggenheim-inspired staircase takes you down to two additional bedrooms with Eastern morning sunshine and views, one with its own private balcony. This floor enjoys a separate entry and a generous laundry closet with full sized Miele washer and dryer. A decadent two person Swedish sauna sits next to a serene white marble and mosaic bathroom with double sinks, jacuzzi bathtub, separate stall shower and heated floor. Sterling Plaza is a prestigious full-service condominium with a 24-hour doorman, live in super and laundry room. Pets are warmly welcomed. This location is extremely convenient with a plethora of delicious restaurants and grocery stores, including Whole Foods, the Dag Hammarskjold Plaza Greenmarket and Morton Williams. Please note the current owner is receiving the condo tax abatement for primary residence. Capital assessment of $1,775.55 per month until end of December of 2024. Located on a historic, charming street you are within walking distance of the United Nations, Theater District, Grand Central terminal, the East River, Fifth Avenue and Central Park. Transportation is a breeze with proximity to 6, E & M subways and the M49 and M15 buses. Just a quick ride to the FDR, LaGuardia and JFK. To experience the epitome of luxury penthouse living at Sterling Plaza contact us for a viewing.
- Type:
- Apartment
- Sq.Ft.:
- 387,094
- Status:
- Active
- Beds:
- 1
- Year built:
- 1929
- Baths:
- 1.00
- MLS#:
- PRCH-7959517
ADDITIONAL INFORMATION
Welcome home to this is renovated one bedroom plus sleep loft home with a TERRACE. This airy loft features an elegant design in addition to efficiently maximizing the space. The apartment boasts double height windows, two ceiling fans, beautiful hardwood flooring, soaring 12.5 foot beamed ceilings, an enormous outfitted walk in closet, additional sleep loft and a large terrace. The spacious primary bedroom enjoys a wall of custom built in shelving. The spa like bathroom is engulfed in marble with a pedestal sink. The kitchen has custom cabinets and enjoys stone countertops with a large pantry. The residence is situated on a lovely tree-lined street in the heart of Midtown in a coveted prewar loft building with 24 hour doorman. The building has a lovely planted roof terrace, garage accessible through the stunning Art Deco lobby, live in super, and laundry on your floor. Close proximity to Grand Central Terminal, several Equinox locations, Whole Foods and Trader Joe's. This charming residential and diplomatic community also enjoys several Michelin-starred restaurants and organic produce from the Farmer's Market on Wednesday in Dag Hammarskjold Plaza.
- Type:
- Apartment
- Sq.Ft.:
- 800
- Status:
- Active
- Beds:
- 1
- Year built:
- 1924
- Baths:
- 1.00
- MLS#:
- RPLU-5122945179
ADDITIONAL INFORMATION
Amazing Value! Privacy, Charm, Storage, and SPACE!! Welcome to your luxurious coop featuring pre-war charm and soaring 10.5ft height ceilings. Gather around the wood burning fireplace for cozy evenings. Gaze upon your semi-private garden. Whether you're hosting guests or unwinding in comfort, the chef's kitchen boasts premium appliances and exquisite natural stone countertops. Gather around the wood burning fireplace for cozy evenings. This fully renovated home showcases pre-war details throughout. Make clutter a thing of the past by SIX custom-built closets for effortless organization. Additionally, a basement storage unit is included with the sale, requiring only a nominal monthly fee. Experience serenity and breathtaking views on the rooftop deck and lobby level garden, offering residents a refreshing escape. Nestled in prime Turtle Bay, 212 East 48th Street is a boutique pre-war coop known for its meticulous upkeep and timeless elegance. Enter through the grand marble lobby and discover amenities such as an elevator, live-in superintendent, central laundry, and storage facilities. Pied-a-terres, guarantors, and gifts are all welcomed, and furry companions are invited to join you in this pet-friendly residence.
- Type:
- Apartment
- Sq.Ft.:
- 948
- Status:
- Active
- Beds:
- 1
- Year built:
- 1930
- Baths:
- 2.00
- MLS#:
- RPLU-757922940203
ADDITIONAL INFORMATION
ARCHITECT DESIGNED SPACIOUS 1 BED - 1.5 BATH WITH STUNNING UN & EAST RIVER VIEWS & WOOD BURNING FIREPLACE Listed for sale is this expansive one bedroom, high floor, corner condominium unit. Bathed in sunlight and offering stunning south & east views of the United Nations and East River, this home features 1.5 bathrooms and 948 square feet of living space. Completely renovated and architecturally re-designed, it is complete with beautiful elements and modern conveniences. The living/dining room includes a honed black granite wood-burning fireplace, double exposures, and a custom Henrybuilt kitchen with high-end appliances. The master bedroom boasts custom rosewood closets and an en-suite bathroom with heated floors and a walk-in glass shower. Additional features include high-beamed ceilings, many closets, and a powder room. 865 UN Plaza is a pet-friendly building with a 24-hour doorman & live-in superintendent, central laundry room and newly renovated lobby. Close to parking garages, grocery stores, charming cafes and a short walk to excellent 2nd Ave fine dining options, local boutiques, access to bridges & tunnels and public transportation.
- Type:
- Apartment
- Sq.Ft.:
- 1,500
- Status:
- Active
- Beds:
- 2
- Year built:
- 2001
- Baths:
- 2.00
- MLS#:
- RPLU-33422934167
ADDITIONAL INFORMATION
DRAMA IN THE SKY! Fabulous 2 bed 2 bath w/amazing views. This ultra luxury condo offers a spectacular high floor corner 2 bedrooms with 2 marble bathrooms surroundings. Features floor to ceiling windows, large entry foyer, windowed kitchen, walk-in closets, jacuzzi and panoramic city and river views with fantastic light. Chrysler and Empire State Buildings are front and center! Glamour abounds in this 24 hr. doorman building. Concierge, Pool, Health club, Bicycle Room, Laundry Room, Garden, Garage with valet services. Apartment is equipped with Bose Sound system. This is a Triple Mint residence! We look forward to hearing from you. Other Features: East, North, West, Hardwood Floors, Parquet Floors, Herringbone Floors, Marble Floors, Excellent Light, Good Light, Oversized Windows, New Windows, Modern Kitchen, Marble Bath, Great Closet Space,, Dishwasher, In-unit Washer/Dryer.
- Type:
- Apartment
- Sq.Ft.:
- 880
- Status:
- Active
- Beds:
- 1
- Year built:
- 1982
- Baths:
- 1.00
- MLS#:
- OLRS-126826
ADDITIONAL INFORMATION
Investor Unit Tenant until 8/31/26 at $4,500 Large One Bedroom, One Bath, Washer and Dryer, Den, Storage, and Oversized 700 SQFT Private Garden! APARTMENT FEATURES Did you ever think you could live in the middle of Manhattan with an open garden? Well, its TRUE! This 880 sqft one bedroom one bath has a 700 sqft backyard! It’s a perfect fit for city life, the outdoors, and those with pets who have the goal of making the home their own. When entering, the living area with high 9’5ft ceiling makes for a cozy, roomy area perfect for lounging and entertaining. The spacious residence is even more conducive with loads of extra storage space– whether you’re solo, a a couple, or a family, this home suits any and all. From the living room area, make your way to the hidden gem: an impressive outdoor space right in the heart of New York City. Ready your hotdogs and steak because its barbecue time. Not a big fan of the BBQ? This area could also easily fit a flower garden or gazebo, perfect for winding down with the peace and quiet of the private outdoors. You’ve hit the jackpot with this unique and extraordinary treasure in the city– a private garden, outdoor yoga/workout space, picnic/barbeque area… all set up and ready for you! The living area is connected to the kitchen, making entertainment to food preparation easy and accessible. From the kitchen, make your way to an enclosed den– yup, you heard it right. This additional den is well suited for either a home office, an extended pantry, a bigger kitchen, or even just extra storage space (because we always need more room in New York City!). Whatever you decide, this multifunctional space accommodates all your needs. The primary bedroom can have a king-sized bed and a personal office set up with extra closet space. There’s also tons of room in the bathroom its even equipped with a bidet. To top it all off, there is an in-unit washer-dryer and private cage storage at 6.5” (L) x 6.9” (W) x 7.4 (H).” What are you waiting for? Reach out immediately for a private showing. The search is over! BUILDING FEATURES 309 East 49th Street is a luxury condominium with 22 stories, 86 units, and was built in 1982. The building features 24-hour doorman, concierge, elevators, fitness center, is wired for Verizon FIOS, and has live-in resident manager. The building is pet-friendly, financially strong, and allows for pied-a-terre and corporate ownership. Situated in Prime Midtown/Turtle Bay & walking distance to Grand Central, United Nations, Central Park, Fifth Ave Shopping, 50th St subway (6, E, M) & the M15,50,101,103 Bus Stops
- Type:
- Apartment
- Sq.Ft.:
- 860
- Status:
- Active
- Beds:
- 2
- Year built:
- 1920
- Baths:
- 1.00
- MLS#:
- RPLU-5122893530
ADDITIONAL INFORMATION
BEST PRICED PREWAR 2 BEDROOM COOP IN TURTLE BAY!!!! Extra large one bedroom can easily convert back to its original layout of two bedrooms. Apartment 3B is a gorgeous prewar with all the charm you expect to find in an Emery Roth designed apartment. Originally a two bedroom and converted to a large one bedroom, 3B's flexible layout allows you to create the home you always wanted. The living room spans over 23 feet and its adorned with original hardwood floors, beamed ceilings, a decorative fireplace and beautiful moldings and trim. The five large widows face north with tree top views of the street. The bedroom also has a decorative fireplace and French doors off the foyer. The windowed kitchen is large enough to have a small table and chairs and to add a WD. Extra bonus is the garbage disposal which is uncommon for a coop. The large windowed bathroom has a deep whirlpool tub/shower with multiple jets and a hand held spray attachment. Washer/Dryers and pets are allowed with Board approval. Co-purchases and pied-a-terre's welcome. Unlimited subletting allowed after two years of ownership, with Board approval. Built in 1920, 146 East 49th Street is located between Lexington and Third avenues in the neighborhood of Turtle Bay. It's ideally located for great shopping, dining and transportation with an entrance to Grand Central Terminal one block away. Run by an amazing long term super, 146 east 49th also offers a central laundry room and storage. There is a monthly assessment of $372.57 until July 2025.
$1,575,000
515 5th Ave Unit 4A New York, NY 10017
- Type:
- Apartment
- Sq.Ft.:
- 1,138
- Status:
- Active
- Beds:
- 3
- Year built:
- 2007
- Baths:
- 2.00
- MLS#:
- RLMX-97911
ADDITIONAL INFORMATION
Modern elegance at its finest located in beautiful and prime Park Slope between 5th and 6th Avenues, this bright 3-bedroom, 2-bath condo with over 1,100 sq.ft. of living space is the one youve been searching for! All bedrooms are west-facing, have phenomenal views, and receive an abundance of sunlight. All of the bedroom windows also feature additional Citiproof Soundproof windows, and the large primary suite with custom shelving and 2 spacious closets, has more than enough room to fit a king-size bed. The kitchen boasts beautiful custom white cabinetry, exquisite white glass brick backsplash, charcoal Caesarstone countertops, and stainless-steel appliances that include a Bosch dishwasher, Fisher Paykel fridge, and GE stove and microwave. The bathrooms feature simple yet stunning subway and mosaic tile that create a sense of tranquility. The dining and living room areas are perfectly placed and provide plenty of space to entertain small or large gatherings throughout the day and evening. Moreover, this unit has an updated split A/C system, bamboo floors throughout, and a full-sized washer and dryer, making everyday life more convenient. Before you start your morning or after a long day, take the elevator up to your private roof deck, relax and enjoy the 640 sq.ft. of extra outdoor living space and panoramic views this building has to offer! This private well-managed and pet-friendly condo building that stands out from the rest in more ways than one, also has a common recreation room, separate bike room, private storage for every unit at additional cost, and a common garden with barbeque for all to experience. The outdoor roof deck and amenities are just some of the few reasons to fall in love with this condo! With a 421A tax abatement that doesnt expire until June 2034, and located near the F, G, and R trains, shopping and restaurants, dont miss the opportunity to view this one-of-a-kind unit!
- Type:
- Apartment
- Sq.Ft.:
- 800
- Status:
- Active
- Beds:
- 1
- Year built:
- 1955
- Baths:
- 1.00
- MLS#:
- COMP-154803224970471
ADDITIONAL INFORMATION
A gem in the heart of Tudor City! Expansive one bedroom apartment with four large closets. The unit feels very spacious due to an open floor plan that allows for multiple furniture configurations. The newly renovated kitchen has a large breakfast bar, incredible (granite) counter space, a 48 bottle wine refrigerator, Bosch dishwasher, convection oven, and Liebherr refrigerator. Complete with King-sized bedroom (with plenty of room for two desks and a dresser) and a freshly renovated bathroom. 2 Tudor City Place is a full-service, pet-friendly, cooperative building featuring a doorman, elevator, laundry room, and beautiful common courtyard. 70% financing is allowed, as well as pied-a-terres and co-purchasing. There is a resident discount for the attached parking garage and electricity is included in the monthly maintenance.
$1,580,000
325 E 41st St Unit 207 New York, NY 10017
- Type:
- Apartment
- Sq.Ft.:
- 110,934
- Status:
- Active
- Beds:
- 3
- Year built:
- 1929
- Baths:
- 3.00
- MLS#:
- PRCH-7855254
ADDITIONAL INFORMATION
Q: WHO GREW UP IN THIS APARTMENT? A: THE PRODUCER OF LAW & ORDER FLEXIBLE SHOWING HOURS FOR BUYERS' CONVENIENCE: The renovated six-room corner home with south and east exposures features a spacious 1929 classic layout of separate eat-in kitchen with abundant cabinetry and wine cooler, large dining room with banquet seating, generous-size living room with Wood Burning Fireplace, and three bedrooms, each with windowed en-suite bath. Original architectural details were restored and through-wall air conditioning preserves the integrity of the casement windows. The pet friendly full-service co-op offers 24-hour doormen, resident manager, laundry, and bicycle storage. Set apart from Manhattan's bustling grid, the tranquility of Tudor City exemplifies matchless urban planning and design in its eclectic mix of Elizabethan, Gothic, and Renaissance architecture sited among privately maintained parks. 75% financing permitted. Pied-a-terre allowed. Showings by appointment with 24 hours' notice.
- Type:
- Apartment
- Sq.Ft.:
- 2,609
- Status:
- Active
- Beds:
- 3
- Year built:
- 2014
- Baths:
- 3.00
- MLS#:
- RPLU-5122816095
ADDITIONAL INFORMATION
Recently repriced, this sophisticated and sun-drenched, corner three-bedroom, three bathroom luxury condominium residence designed by architect Sir Norman Foster, provides panoramic sweeping views of the East River, The United Nations, Empire State and Chrysler buildings. It spans approximately 2609 square feet and has 11" ceilings. Originally purchased from the sponsor, 27A is in pristine condition, having rarely been occupied. In addition, custom features were added to the property by the owner such as a contemporary gas burning fireplace in the living room. Architectural detail was added to the now beautifully coffered ceilings to allow for custom lighting throughout the apartment. Soundproofing was integrated which contributes to the luxurious, calm ambiance of this home. All closet interiors were custom designed and perfectly built out. A complete water filtration system was installed in each of the sinks . The floors are solid white oak hardwood, the shades are motorized and a multi-zone air-conditioning system offers room to room climate control. An onsite parking space with valet service transfers with the sale along with a storage bin. (There is a monthly charge of $308. for parking to cover garage expenses). A semi-private elevator landing with only two residences on the 27 th floor, leads to an elegant foyer with large coat closet and powder room featuring luxurious Noir du Roi marble floors. Enter a grand, sun-flooded living room with eastern and southern exposures and breathtaking views of the river as showcased through floor-to-ceiling bay windows. Adjoining through pocket doors, is the south-facing formal dining room which also overlooks the river and provides an impressive space for entertaining. The kitchen features custom-designed Poliform white lacquer cabinetry, honed absolute Granite countertops and is equipped with top-of- the-line appliances. These include a Subzero refrigerator with two freezer drawers, a Subzero wine refrigerator, Miele oven with five burner range, microwave/convection oven, warming drawer and dishwasher. There is also a laundry area with a Miele washer and dryer. The extraordinary primary bedroom suite faces south and west and has mesmerizing views of the iconic Manhattan skyline inclusive of the Chrysler and Empire State Buildings. The Suite has an incredible dressing room that is 18' feet long in addition to the separate walk-in closet. The glamorous, windowed en-suite primary bath is clad in white Sivec marble with a Foster and Partners custom-designed Poliform teak vanity. It has radiant heated floors, dual sinks, a deep soaking tub with striking views, an oversized walk-in glass enclosed shower and a separate water closet with bidet. The second bedroom faces south and has an en-suite bathroom with bathtub, teak vanity and Blue de Savoie marble counter, floor and walls. The third bedroom which spans approximately 17'9', currently serves as an office. It also includes a top-of-the line Murphy bed, discreetly installed by the owner, to use for guests. 50 United Nations Plaza is the ultimate global address offering an unparalleled level of privacy, security and service. A white-glove condominium, it has a 24-hour concierge, doormen, porters and resident manager. Amenities include a gated motor court, a fitness center managed by The Wright Fit which includes a 75-foot swimming pool, sauna, steam and massage rooms as well as a conference room and playroom. There is also bicycle storage and cold storage.
$2,999,000
250 E 49th St Unit 6CD New York, NY 10017
- Type:
- Apartment
- Sq.Ft.:
- 2,086
- Status:
- Active
- Beds:
- 4
- Year built:
- 2010
- Baths:
- 4.00
- MLS#:
- RPLU-33422867936
ADDITIONAL INFORMATION
Experience the epitome of luxury living in Turtle Bay with this meticulously renovated 4-bedroom residence, offering 2,543 SF of private outdoor space and 2,086 SF of refined indoor living area. With soaring 11'6" ceilings and floor-to-ceiling curved glass windows, natural light floods the apartment, creating an inviting ambiance. This home, configured as a spacious 3-bedroom, 3.5-bathroom layout with a home office/den, boasts an oversized primary bedroom with an en-suite renovated bathroom featuring a double vanity and direct access to the outdoor space, perfect for creating a serene retreat. The second and third bedrooms also feature en-suite bathrooms and ample closet space, with direct access to the expansive outdoor area. Entertain effortlessly in the generously sized open-concept living/dining room, seamlessly connected to the outdoor space, offering views to the North, West, and East. A separate home office provides added versatility. Indulge your culinary passions in the chef's kitchen, equipped with Poggenpohl cabinetry, granite countertops, and Viking appliances. A dedicated washer/dryer room enhances convenience. Privately situated on the 6th floor with only one neighboring apartment, enjoy tranquility and exclusivity in this urban oasis. Crafted by renowned Sydness Architects and completed in 2010, The Alexander stands as a 24-story luxury condominium, offering an impressive suite of amenities, including a 24-hour concierge, doorman, fitness center, landscaped roof terrace, and private storage area. With its prime location near top-tier dining, shopping, and transportation options, luxury living awaits at The Alexander.
IDX information is provided exclusively for consumers’ personal, non-commercial use, that it may not be used for any purpose other than to identify prospective properties consumers may be interested in purchasing, and that the data is deemed reliable but is not guaranteed accurate by the MLS. Per New York legal requirement, click here for the Standard Operating Procedures. Copyright 2024 Real Estate Board of New York. All rights reserved.
New York Real Estate
The median home value in New York, NY is $975,350. This is lower than the county median home value of $1,187,100. The national median home value is $338,100. The average price of homes sold in New York, NY is $975,350. Approximately 29.78% of New York homes are owned, compared to 44.15% rented, while 26.08% are vacant. New York real estate listings include condos, townhomes, and single family homes for sale. Commercial properties are also available. If you see a property you’re interested in, contact a New York real estate agent to arrange a tour today!
New York, New York 10017 has a population of 47,195. New York 10017 is less family-centric than the surrounding county with 20.62% of the households containing married families with children. The county average for households married with children is 25.3%.
The median household income in New York, New York 10017 is $146,183. The median household income for the surrounding county is $93,956 compared to the national median of $69,021. The median age of people living in New York 10017 is 45 years.
New York Weather
The average high temperature in July is 84.9 degrees, with an average low temperature in January of 26.5 degrees. The average rainfall is approximately 47 inches per year, with 26.05 inches of snow per year.

