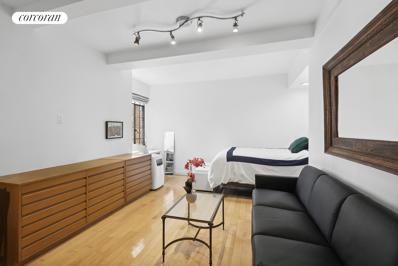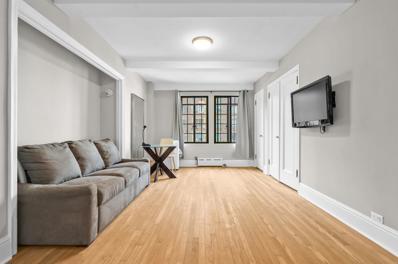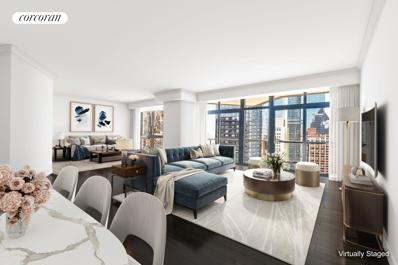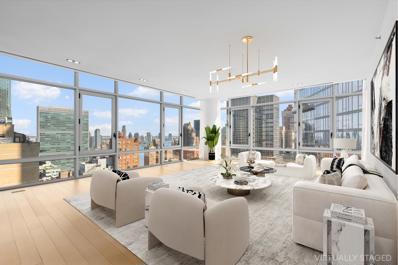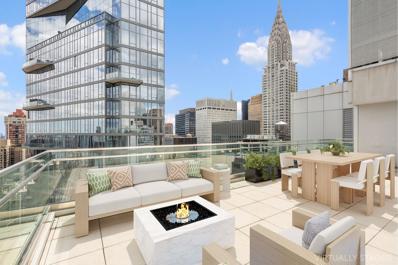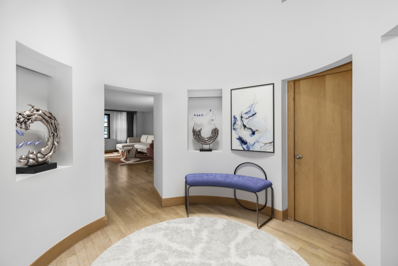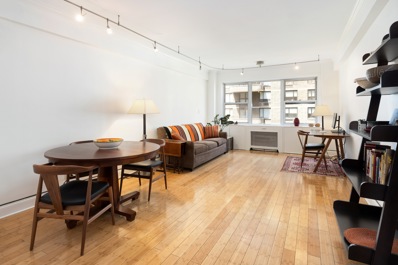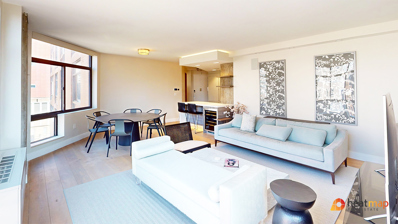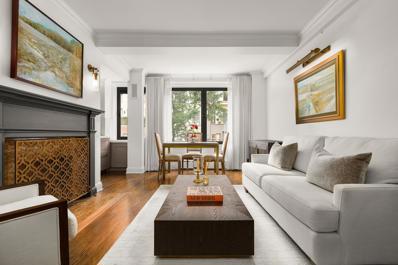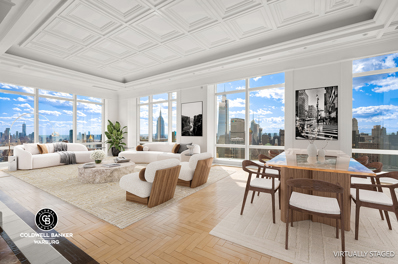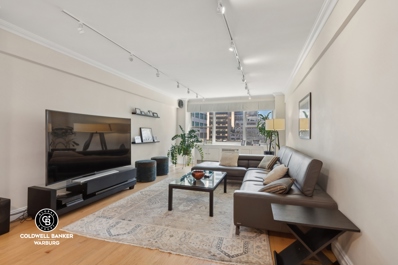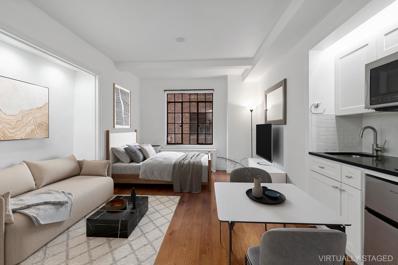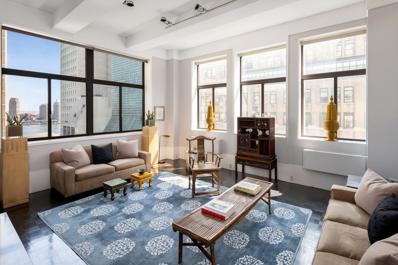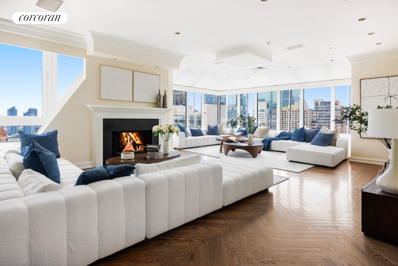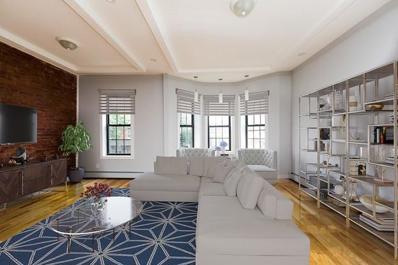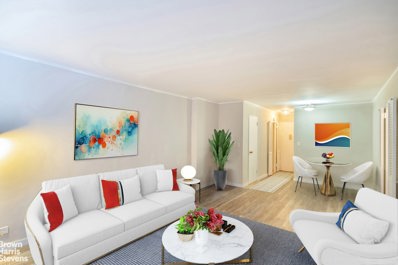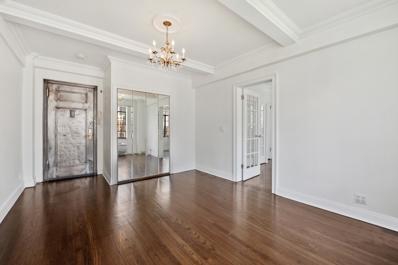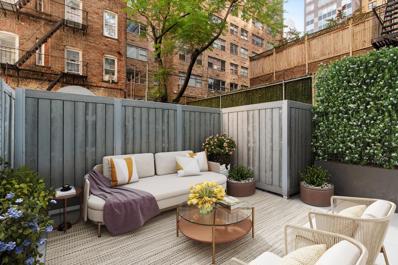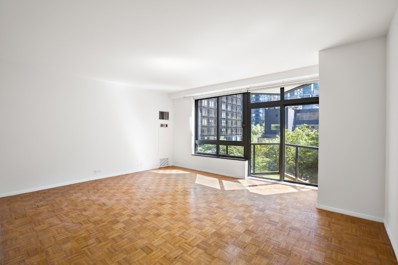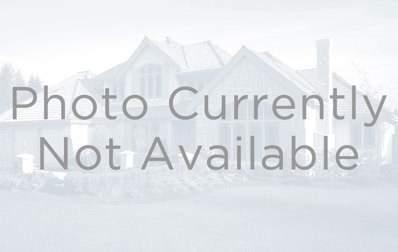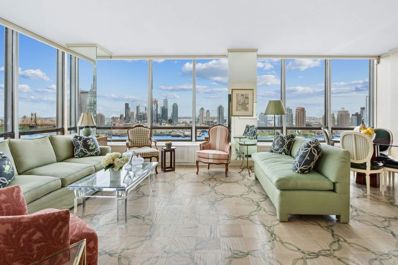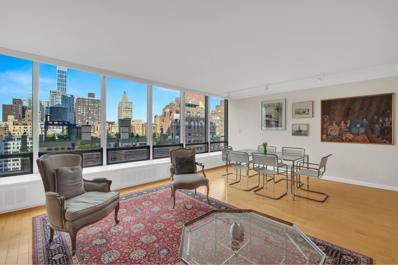New York NY Homes for Sale
- Type:
- Apartment
- Sq.Ft.:
- 300
- Status:
- Active
- Beds:
- n/a
- Year built:
- 1928
- Baths:
- 1.00
- MLS#:
- RPLU-33423076949
ADDITIONAL INFORMATION
Welcome to Apartment 1217 at Tudor Tower, a bright and sunny studio with a charming exposure and classic views of Midtown Manhattan and the Chrysler Building. This delightful residence features two closets for ample storage and a modern bathroom with a walk-in shower. Apartment 1217 offers a well-appointed layout that maximizes space efficiency and showcases breathtaking cityscape vistas. Whether you're relaxing or entertaining, the sunny exposure enhances the inviting atmosphere. Ideal as a primary residence or pied-à-terre, Tudor Tower residents enjoy the convenience of an impeccably managed, full-service co-op with a 24-hour doorman providing security and assistance. Amenities also include a central laundry room and a stunning roof deck with panoramic city and river views. The low monthly maintenance fee includes electricity, offering exceptional value and peace of mind. Pied-a-terres, co-purchasing, gifting, and guarantors are permitted. Built in 1929 in the Gothic Revival style, Tudor Tower exudes historic charm and architectural distinction. Discover a serene retreat in the heart of the city, where comfort meets luxury and the best of Manhattan living awaits. Don't miss out on this exceptional opportunity. 80% financing permitted. 3% Flip Tax Paid by Purchaser.
- Type:
- Apartment
- Sq.Ft.:
- n/a
- Status:
- Active
- Beds:
- n/a
- Year built:
- 1929
- Baths:
- 1.00
- MLS#:
- OLRS-1830640
ADDITIONAL INFORMATION
Welcome to a charming studio offering views of the East River, ideal as a Pied-A-Terre or first home. This well-maintained unit features a kitchenette equipped with new appliances, mini fridge and two closets for added storage convenience. Located on a tree-lined street across from Tudor City Park and Garden, this residence offers a peaceful retreat in bustling Midtown Manhattan. Residents benefit from a full-time doorman, access to a roof deck showcasing stunning Midtown vistas, laundry facilities, bike storage, and common storage options. Pied-a-terres, co-purchasing, gifting, and guarantors are allowed. 25 Tudor City Place is a completely smoke-free building and welcomes cats but not dogs. Electricity, heat, and water are included in the monthly maintenance. Conveniently situated near Midtown’s office district and the vibrant dining scene along First and Second Avenues, with rapid transit options available from nearby Grand Central Station. Discover the perfect blend of historic charm and modern comfort in this cozy studio, representing urban living at its finest. Open house by appointment only.
- Type:
- Apartment
- Sq.Ft.:
- 1,985
- Status:
- Active
- Beds:
- 3
- Year built:
- 1986
- Baths:
- 3.00
- MLS#:
- RPLU-33423071778
ADDITIONAL INFORMATION
Sun-drenched and spacious, this renovated 2 bedroom (original 3 bedroom), is now available for purchase at 100 United Nations Plaza, one of Midtown East's premier white-glove condominium buildings. Spanning 1,985 square feet, apartment 33D boasts South, North and West exposures with sweeping views of the city's iconic skyline showcasing the Empire State Building, Chrysler Building, One Vanderbilt, Queensboro Bridge, the East River and more. This highly coveted D-line apartment has two private balconies, hardwood flooring, abundant closet and storage space and a separate laundry room with a side-by-side washer and dryer. A formal entry gallery leads you to the expansive living and dining room that features a wall of south facing floor-to-ceiling windows that lead to the first of two private balconies. This great room has been further enhanced by opening up the former third bedroom to create an additional seating area/den. A custom closet and full bathroom make for an easy transition back to a traditional bedroom layout. The adjacent windowed kitchen makes for easy home entertaining and has a suite of stainless steel appliances, granite counters and ceramic tile backsplash. The north side of the apartment features the two bedrooms. The very generously sized primary suite has a full wall of custom closets and its own private balcony. The en suite bathroom has been completely renovated with marble floor and wall tile, and has a separate soaking tub and glass-door shower. The roomy second bedroom also has a large closet and an updated en suite bathroom. Additional features include central heat and A/C, custom lighting, and an oversized walk-in closet. Located on East 48th Street and First Avenue, 100 United Nations Plaza is a white-glove, full service condominium in Manhattan's Turtle Bay neighborhood. Greeting residents with beautifully landscaped gardens and waterfalls, this immaculate building offers a 24-hour doorman, valet and concierge service, on-site management office, renovated lobby and resident's lounge, common laundry room, fitness center and direct access to an attended parking garage. Conveniently located to transportation and many great shops and restaurants. 50lb. weight limit for dogs, 1 per unit. Seller will pay the full amount of this unit's assessment for the FISP (Local Law 11) facade and balcony project. Showing by appointment only.
$3,890,000
219 E 44th St Unit 31 New York, NY 10017
- Type:
- Apartment
- Sq.Ft.:
- 2,446
- Status:
- Active
- Beds:
- 3
- Year built:
- 2017
- Baths:
- 4.00
- MLS#:
- RPLU-5123093496
ADDITIONAL INFORMATION
A seamless blend of modern sophistication and vibrant essence of Midtown, this expansive full-floor condominium offers 3 bedrooms, 3.5 bathrooms, and breathtaking views of the Manhattan skyline to East River. Floor-to-ceiling windows span the entirety of unit, bathing in northern, southern, and eastern light. Throughout the home, pristine white oak floors underscore its contemporary elegance and equipped with state-of-the-art Crestron home automation system that effortlessly controls motorized curtains, audio/visual systems, and central heating and cooling. Upon arrival, a welcoming foyer with a coat closet and powder room guides you through a central hallway into a sprawling open-concept living room, dining room, and kitchen, each boasting panoramic city and river views. The kitchen is a chef's delight with its expansive eat-in island, sleek Bianco Oro marble countertops and backsplash, custom Bilotta cabinets, Waterworks hardware, and top-tier stainless steel appliances from Gaggenau. The primary suite is a sanctuary, featuring a generous 10-foot deep walk-in closet with built-in storage and a spa-inspired en-suite bathroom. Here, radiant heated statuary Bianco Oro marble floors set the stage alongside an enclosed toilet, a floating double vanity, a steam rain shower, and a luxurious freestanding soaking tub. Each of the second and third bedrooms is a private haven with its own full en-suite bathroom and ample closet space. Separate laundry room with LG washer/vented dryer completes the residence. Nestled at 219 East 44th Street, this boutique condominium resides above a prestigious wellness hotel and acclaimed steakhouse. Residents enjoy an array of amenities including a 24-hour desk attendant, a fitness center, and convenient access to a diverse selection of dining, shopping, and entertainment options. With proximity to Grand Central Terminal, Urbanspace food court, and the United Nations, as well as nearby subway lines (4/5/6/7/S), connectivity across the city is effortlessly within reach. The complete terms are in an offering plan available from the sponsor. File No: CD16-0370.
$10,995,000
219 E 44th St Unit PH New York, NY 10017
- Type:
- Duplex
- Sq.Ft.:
- 4,321
- Status:
- Active
- Beds:
- 5
- Year built:
- 2017
- Baths:
- 6.00
- MLS#:
- RPLU-5123049791
ADDITIONAL INFORMATION
Introducing this distinctive duplex penthouse located in prime Midtown East Manhattan crafted by Pembrooke and Ives, spanning 4,321 square feet with five bedrooms and five and a half bathrooms flooded with northern, southern, and eastern exposures. Unit features floor-to-ceiling windows that bathe the space in natural light, showcasing exquisite contemporary craftsmanship. Enjoy a private terrace and expansive rooftop spanning approximately 1,500 square feet, offering breathtaking views of the East River, Empire State & Chrysler Building, and the city skyline backdrop for outdoor dining and entertaining. Every detail of this residence radiates luxury and urban refinement with White Oak flooring throughout. Noteworthy features include a striking blackened steel and white oak floating staircase and a statuary white marble look-through fireplace. Equipped with a state-of-the-art Crestron home automation system, seamlessly controlling motorized curtains, audio/visual systems, and central heating and cooling. Upon entering to private landing, leads to a spacious gallery with a powder room and walk-in coat closet. An expansive open-concept living room, dining room, and kitchen await, opening onto a 43-foot long dining terrace. The kitchen boasts sleek Bianco Oro marble countertops and backsplash, custom Bilotta cabinets, and premium appliances from Gaggenau and Bosch. A guest bedroom with an en-suite bathroom completes this level. The lower level house four additional bedrooms, including a sprawling primary suite that spans the width of the apartment. It features two walk-in closets, custom built-ins, and a luxurious en-suite bathroom with marble walls and floors, double vanity, rain shower, and freestanding soaking tub. Each secondary bedroom offers private closet space and immaculate en-suite bathrooms and laundry room with side-by-side washer/dryer. Located at 219 East 44th Street, this private 6 unit boutique condominium offers residents a 24-hour desk attendant, a fitness center, and convenient access to a variety of restaurants, bars, cafes, and shops. Enjoy proximity to cultural landmarks such as Grand Central Terminal, the Urbanspace food court, and the United Nations. Nearby subway lines include the 4/5/6/7/S, providing easy transportation throughout the city. The complete terms are in an offering plan available from the sponsor. File No: CD16-0370
- Type:
- Duplex
- Sq.Ft.:
- 2,316
- Status:
- Active
- Beds:
- 2
- Year built:
- 1926
- Baths:
- 2.00
- MLS#:
- RPLU-1032523092619
ADDITIONAL INFORMATION
Elevate your living with this exceptional loft, featuring around 1,650 square feet of space under impressive 16-foot ceilings. A grand rotunda welcomes you, leading into a spacious living and dining area (14' 25'). A circular staircase takes you to a loft-wrapped library and home office, merging style with practicality. The den/media room serves as a cozy hideaway, while the stainless steel and granite eat-in chef's kitchen is a dream for culinary aficionados. Step into luxurious living with this extraordinary first-floor loft apartment, offering an expansive 1,650 square feet of Ground floor space and 650 sf of loft space. This inviting unit boasts brand-new washer/dryer sets and a modern refrigerator, complemented by soundproof windows and dual exposure to the south and north. Experience the convenience of electric blinds, an eat-in kitchen, and large oversized windows that flood the apartment with natural light. The loft contains two bedrooms and two full baths. The expansive primary suite includes a lofted dressing room with custom closets and a spa-like bathroom equipped with a steam shower for ultimate relaxation. Modern conveniences such as a washer/dryer, central air and heating (Nest controlled), two skylights, and new double windows ensure a comfortable and tranquil living space. Experience the distinctive charm and peace of this unique loft, where elegance, sophistication, and convenience meet to offer the perfect urban oasis. The building allows for subletting up to two years during your tenure.
- Type:
- Apartment
- Sq.Ft.:
- 60,043
- Status:
- Active
- Beds:
- 1
- Year built:
- 1959
- Baths:
- 1.00
- MLS#:
- PRCH-35044263
ADDITIONAL INFORMATION
Stepping into a generous welcoming foyer, Residence 8D is a tranquil and bright home located in the center of the Turtle Bay neighborhood. This beautiful residence offers a spacious living room that can accommodate sofa, entertaining system, dining table and office space, and a large bedroom that you can furnish with king size bed, dresser and even more. The Residence also features ample closet spaces, hardwood floors throughout the apt and a windowed kitchen. Nestled in the serene Turtle Bay neighborhood, 310 E 49th Street is located in the midst of many fine dining restaurants, and is near Wholefoods, Trader Joe’s, Morton Williams, and major public transportations. This full service pet friendly co-op offers a doorman, live-in super, porter, laundry facility, bike room and additional storage spaces. The landscaped and furnished roof deck is a lovely relaxing and entertaining space offering beautiful views of the city and river.
$1,795,000
303 E 43rd St Unit 18A New York, NY 10017
- Type:
- Apartment
- Sq.Ft.:
- 1,300
- Status:
- Active
- Beds:
- 2
- Year built:
- 1983
- Baths:
- 2.00
- MLS#:
- RPLU-1301923069939
ADDITIONAL INFORMATION
Newly renovated, this two-bedroom, two-bathroom corner unit in the prestigious International Plaza is a turn-key home crafted to perfection. Flooded with light from 360-degree exposures, it boasts iconic open city and river views through floor-to-ceiling windows facing south, east, west, and north, plus over 9-foot ceilings. This stunning residence offers the best of midtown Manhattan right at your doorstep. No expense was spared, and no detail overlooked in this immaculate renovation. The home features Danish oak hardwood flooring, a state-of-the-art home control system, a three-zone central HVAC system with individual Nest thermostat controls, motorized blinds, in-wall and in-ceiling speakers in every room and bathroom, centralized audio/video systems, and high-end LED smart lighting throughout. With an expansive, open layout, this home is perfect for entertaining. The open kitchen, dining, and living areas offer south, east, and west views of New York's iconic cityscape, including the Chrysler Building and United Nations, as well as views of the East River. The European chef's kitchen boasts ultra high-end Italian cabinets by Scavolini, Neolith sintered porcelain counters and backsplash, top-of-the-line appliances by SubZero and Miele, and a full-size dual-zone wine cooler by Liebherr. The apartment's split-bedroom layout includes a large master suite with oversized windows, a wall of custom closets, and an integrated desk made from Shinoki Japanese Oak by TransFORM. The private master bedroom features solar and blackout blinds for complete room darkening and privacy. The luxurious en-suite master bathroom is appointed with dual sinks, a walk-in spa-like shower with a curbless KRION shower pan, German-made fixtures by Duravit and Hans Grohe designed by Axor Starck, and top-of-the-line large-format porcelain tiles by Porcelanosa with Nuheat Signature heated floors. At the end of the hallway, the very large second bedroom offers north and east city and river views and an adjacent bathroom with multiple shower fixtures, including a rain shower head, and classic modern finishes and fixtures from Duravit and Hans Grohe. The bathroom also features large-format porcelain tiles by Porcelanosa and heated floors. The International Plaza is a full-service luxury condominium in Midtown Manhattan, moments from Grand Central Station, Tudor City Park, and the United Nations. It comprises 79 units over 28 stories, with its own green space and a setback from the street. It is conveniently located near major transportation, including subways, MTA buses, and airport shuttles.
- Type:
- Apartment
- Sq.Ft.:
- n/a
- Status:
- Active
- Beds:
- 1
- Year built:
- 1931
- Baths:
- 1.00
- MLS#:
- RPLU-5123061562
ADDITIONAL INFORMATION
From the moment you enter this charming one-bedroom residence, you will feel at home. A gracious foyer opens into the living room, featuring a stunning marble-clad wood-burning fireplace that provides an easy flow for entertaining and enjoys serene garden views. The newly renovated windowed kitchen boasts ample custom cabinetry, Caesarstone countertops and backsplash, an undermount sink, and top-of-the-line Bosch/Thermador appliances, including a 4-burner gas range and full-size oven. The primary bedroom also enjoys picturesque garden views and is replete with a walk-in closet, stunning custom cabinetry, and through-the-wall air conditioning. The chic bathroom showcases a bespoke vanity, designer wallpaper, and custom cabinetry. Overflowing with classic pre-war charm yet thoughtfully renovated, this home boasts newly upgraded electrical wiring, dimmer switches throughout for added ambiance, high beamed ceilings, and ample storage space throughout. 10 Mitchell Place, nestled in the historic Beekman Place enclave, is a distinguished prewar coop dating back to 1928. It offers residents access to a stunning rooftop garden with breathtaking 360-degree views of the city skyline, including iconic vistas of the East River and the Chrysler Building. Immerse yourself in the rich history of artistic inspiration, as this rooftop oasis was once frequented by the legendary Henri Matisse himself. Amenities include a 24-hour doorman, live-in resident manager, storage available for rent, laundry room, and bike room. Pied-a-terres, gifting, and co-purchasing are considered on a case-by-case basis, with 75% financing permitted. Additionally, the low maintenance fees make 10 Mitchell Place an ideal place to live.
- Type:
- Apartment
- Sq.Ft.:
- 1,132
- Status:
- Active
- Beds:
- 2
- Year built:
- 2014
- Baths:
- 2.00
- MLS#:
- RPLU-5123063843
ADDITIONAL INFORMATION
FULLY FURNISHED - Positioned as a corner residence, this spacious and bright 2-Bedroom, 2-Bathroom home features top-of-the-line finishes and appliances throughout. This prestigious luxury residence with 9' 3" ceilings features an airy, sun-drenched living room and oversized bay windows with panoramic Northern and Western city views. Highest quality finishes include solid white oak floors, Dornbracht fittings & accessories, and beautiful hardwood floors. The generous master suite has a large north facing window with open views providing a glimpse of the United Nations sculpture garden and East River. There is an en-suite marble bathroom with radiant heat floors, a soaking tub, beautiful Poliform teak vanity and Dornbracht fittings. A second bedroom/den with a west facing bay window, a second bathroom with glass enclosed shower and Bosch washer/dryer complete this triple mint residence. The kitchen is a windowed pass through featuring top of the line appliances from Sub Zero, Miele and Bosch. It includes white Poliform lacquered cabinets throughout, granite countertops, and ceramic tile backsplash. A Miele washer/dryer unit is available in the apartment. Conveniently located in midtown, 50 United Nations Plaza was designed by Foster + Partners, developed by Zeckendorf Development and Global Holdings and is comprised of 43 floors and a mere 88 residences. Offering an unparalleled level of privacy and service, the full-time staff includes a resident manager, concierge, 24-hour doorman, valet and porters. Its extensive amenities consist of a beautiful landscaped motor court, dramatic lobby with 16 foot high waterfall and open fireplace, a state of the art fitness center managed by The Wright Fit, a 75 foot swimming pool, sauna, massage room, conference room, children's playroom, bike room, wine cellar, storage units, cold storage for groceries, additional laundry facilities, garage and valet parking. Pets welcome! 1 Parking spot available for purchase with the apartment. Price upon request.
- Type:
- Apartment
- Sq.Ft.:
- 2,688
- Status:
- Active
- Beds:
- 3
- Year built:
- 2001
- Baths:
- 4.00
- MLS#:
- RPLU-8923074685
ADDITIONAL INFORMATION
Experience unparalleled luxury in this stunning 2,700-square-foot condominium situated in the heart of Midtown East. Apartment 75C at 845 United Nations Plaza boasts breathtaking unobstructed views of the emblematic Manhattan skyline and the East River that overwhelm the senses, extending all the way to the Verrazano Bridge. Iconic landmarks such as One World Trade Center, the Empire State Building, and the Chrysler Building feel like part of the interior dcor, enhancing the grandeur of this residence. This magnificent apartment features three spacious bedrooms and three and a half bathrooms. The expansive great room, with its grand proportions and awe-inspiring southern, western, and northern views, will take your breath away. Soaring coffered ceilings adorned with exquisite crown moldings offer cherished sophistication, while recent updates ensure the highest standards of modern living. The building's amenities are second to none. Residents enjoy the services of 24-hour doormen, a full-time concierge, a building manager, and a uniquely dedicated staff. The on-site fitness and health center is outfitted with the latest equipment, including Peloton bikes, Gym Mirror, Yoga and Pilates rooms, steam and sauna rooms, and offers spa services. The indoor pool provides year-round enjoyment, and the parking garage offers valet service from the buildings private driveway. Small dogs, up to a maximum of 20 pounds, are welcome. Additional storage options include wine storage, private storage rooms/closets, and bike storage. The upscale World Bar is conveniently located within the building, perfect for entertaining guests or enjoying a nightcap. The condominiums faade, built with dark tinted glass, provides privacy and elegance, standing proudly at the heart of Midtown. The buildings Health Club is meticulously managed to keep it current and ready for your training sessions. Residents can also enjoy a tranquil Zen garden with a water feature, comfortable seating, and tables for al fresco dining or relaxation under the trees. Apartment 75C at 845 United Nations Plaza offers a unique blend of luxury, comfort, convenience, and refinement. With its prime location, exquisite interior design, and a wide range of premium amenities, this condominium is an exceptional opportunity for those seeking an unparalleled living experience in New York City. For more information or to schedule a viewing, please contact Jeremy Kamm directly. Dont miss the chance to make this extraordinary residence your new home.
- Type:
- Apartment
- Sq.Ft.:
- 1,200
- Status:
- Active
- Beds:
- 2
- Year built:
- 1959
- Baths:
- 2.00
- MLS#:
- RPLU-8923074677
ADDITIONAL INFORMATION
Welcome to Apartment 9B at 333 East 46th Street, a spacious and bright two-bedroom, two-bathroom residence in the desirable Midtown East area of Manhattan. This stunning apartment features a massive 30-foot-long living and dining area with north-facing windows that offer open views overlooking Dag Hammarskjold Park. The space is filled with natural light, enhanced by beautiful oak flooring and a built-in sound system. Both bedrooms are generously sized, easily accommodating king-size beds, and offer ample closet space. The primary bedroom includes an en-suite bathroom and a walk-in closet, while the second bedroom features two large closets and easy access to the second updated bathroom. The well-appointed galley kitchen is equipped with stainless steel appliances, including a dishwasher. 333 East 46th Street is a full-service luxury Condop building (co-op with condo rules) featuring an elegant entrance and lobby, 24-hour doorman, live-in super, rooftop deck with river views, patio-level seating area, garage (third-party), additional storage, and laundry facilities. The building allows flexible financing, pied-a-terres, co-purchasing, gifting, and has a liberal subletting policy. Residents enjoy the convenience of being close to the United Nations, its gardens, Grand Central Station, the East River, Dag Hammarskjold Park, and multiple bus and subway lines. Cats are welcome, but dogs are not permitted. Starting July 1, 2024 there is an assessment for this unit of $717.90/month that expires April 2025. Scale in feet. Indicative only. Dimensions and square footage are approximate. All information contained herein is gathered from sources we believe to be reliable. However, we cannot guarantee accuracy and interested persons should rely on their own inquiries.
- Type:
- Apartment
- Sq.Ft.:
- n/a
- Status:
- Active
- Beds:
- n/a
- Year built:
- 1928
- Baths:
- 1.00
- MLS#:
- RPLU-5123045006
ADDITIONAL INFORMATION
The perfect Pied-A-Terre or first home with fully renovated kitchen and bath. The kitchenette features new appliances with a two-burner electric cooktop, mini fridge, and convection/microwave oven. New floor and portable AC in the living area.Tudor Tower is located on a tree lined street across from 2 landmark parks with lush gardens that provide a tranquil respite from hectic city life. Pied-a-terres, co-purchasing, parents purchasing, gifting, and guarantors are allowed. The building is completely smoke-free and welcomes cats but not dogs. Fitness center membership available for small fee at 5 Tudor City Place. Heat, hot water and electric are included in the monthly maintenance. Amidst the picturesque Tudor-style buildings, you'll find a warm and welcoming community with an amiable building staff. Its strategic location offers convenient access to all subway lines, as well as being in close proximity to Grand Central and Penn Station, enabling effortless exploration of every corner of the city.
$1,100,000
310 E 46th St Unit 14M New York, NY 10017
- Type:
- Apartment
- Sq.Ft.:
- 970
- Status:
- Active
- Beds:
- 1
- Year built:
- 1929
- Baths:
- 2.00
- MLS#:
- RPLU-5123044510
ADDITIONAL INFORMATION
Experience stylish NYC living at its finest with this exceptional Midtown loft. Designed and renovated by the renowned Jeffrey Bilhuber and furnished by Valentino's Global Brand Ambassador, this gorgeous residence combines classic style and relaxed modernism for comfortable living and glamorous entertaining. 14M is a one-of-a-kind, AD 100 Designer Loft that has been featured in Architectural Digest, House & Garden, Vogue, and Elle Decor. Entering through a spacious foyer doubling as a dining area, you'll discover an updated kitchen and full bath, leading seamlessly into the expansive, sun-filled corner living room adorned with soaring 14' ceilings and oversized windows, providing both river and city views. A gracious primary bedroom awaits, complete with an en-suite bath and floor to ceiling custom closets/bookshelves, providing ample storage. There are hardwood floors throughout, as well as central AC and laundry facilities conveniently located on the same floor. Guarantors, co-purchasing, pied a terres, investors, subletting and pets are allowed. Turtle Bay Towers is a premier pre-war con-dop, offering a 24-hour doorman, live-in super, rooftop terrace, in building garage, bike storage, meeting rooms, and more, making it a coveted oasis in the heart of the city. Nearby is Grand Central Terminal, Soul Cycle, Equinox, Whole Foods and Trader Joe's, as well as some of the best restaurants the city has to offer. Please contact the listing agent to schedule a showing!
$4,990,000
255 E 49th St Unit PHB New York, NY 10017
- Type:
- Duplex
- Sq.Ft.:
- 3,256
- Status:
- Active
- Beds:
- 4
- Year built:
- 1985
- Baths:
- 4.00
- MLS#:
- RPLU-33423039716
ADDITIONAL INFORMATION
Boasting spectacular open city views that encompass the iconic Manhattan skyline including the Chrysler Building and the East River, this remarkable penthouse offers an unparalleled vantage point to immerse yourself in the beauty and energy of the city. Spanning an impressive 3,256 square feet of interior space, this home exudes grandeur and refinement. There are four bedrooms or three and a library, three full bathrooms and two powder rooms. The entertaining rooms include a corner living room, a formal dining room, and a windowed kitchen. There is a rooftop terrace that is approximately 1,600 square feet which offers the perfect outdoor oasis against the backdrop of breathtaking views as well as having a second full kitchen. There are 10-foot ceilings, three-zone central air conditioning, two wood-burning fireplaces, and herringbone floors. The living spaces within this penthouse are thoughtfully designed to cater to every need. Off a semi-private elevator landing is an entrance gallery, an elegant powder room and a coat closet. A corner living room with a wood-burning fireplace sets the tone for sophisticated gatherings; the room is 27'3" long and has two walls of windows with picturesque views and a wet bar with a sink. There is a formal dining room which offers the perfect setting for hosting memorable dinners, and a windowed kitchen. The primary suite is in the corner facing south and west; the bedroom is 27-feet long and has five closets two of which are dressing rooms. There is a windowed en-suite primary bathroom that has two sinks, a deep-soaking bathtub and a separate oversized shower. There are three additional bedrooms or two and a library, and two full bathrooms. There is a laundry area with a washer/dryer. Up a sweeping windowed staircase is the incredible private roof terrace which has mesmerizing views, multiple seating areas as well as the second kitchen and powder room. Sterling Plaza is a full-service condominium with a full-time doorman, live in resident manager and a central laundry room. There is a c apital assessment of $1,707.18/month through December 2024.
$1,120,000
390 E 49th St New York, NY 10017
- Type:
- Other
- Sq.Ft.:
- 2,900
- Status:
- Active
- Beds:
- n/a
- Year built:
- 2019
- Baths:
- MLS#:
- OLRS-0096181
ADDITIONAL INFORMATION
390 East 49th Street isn’t your average home. This gut-renovated, semi-detached 2-family townhouse is a perfect opportunity to live in a generously appointed 2,900 sq ft townhouse and enjoy monthly rental income or add it to your investment rental property portfolio. The owner’s duplex is a 3-bed, 2.5-bath masterpiece, strategically designed so the owner retains exclusive access to the recreation room in the cellar and the backyard. Each bedroom is sized to perfection and features great closets and a washer/dryer combo. The kitchen is chef-worthy with premium appliances, which are beautifully designed and efficient, and paired with exquisite cabinetry and tile work. The Brazilian oak flooring guides you through the space with easily allocated living and dining. The second-floor rental is a 3-bed, 1.5-bath with a logical floor plan and equally exquisite finishes. Perfectly sized bedrooms are complemented by oversized windows, a skylight, sun-filled common spaces, and the overwhelming potential to be at peace. Each unit is being rented at 1st Fl- $3,024(FEPS) and 2nd Fl -$2,610.00 (cash). The basement is currently vacant. Annual taxes are approximately $8,442. 390 East 39th Street is centrally located in the rapidly emerging neighborhood of East Flatbush, just south of Crown Heights with easy access to reliable train lines, the 2, 3, 4, and 5, and plenty of buses, that will take you Downtown Brooklyn and into Manhattan in minutes. Chic shops, art galleries and notable restaurants and bars, are your neighbors—ensuring you don’t have to travel far for amazing entertainment and amenities. Prospect Park, Kings Theater, Kings Plaza Mall, and the Marine Park Yacht Club are also short rides away for your enjoyment. If you’ve been searching for the perfect home, search no more. Welcome Home.
- Type:
- Apartment
- Sq.Ft.:
- n/a
- Status:
- Active
- Beds:
- n/a
- Baths:
- 1.00
- MLS#:
- RPLU-21923032765
ADDITIONAL INFORMATION
A great investment opportunity with very low monthly charges! A renovated studio apartment near the United Nations with separate new kitchen, new floors, and a versatile dining area that can double as a sleeping alcove. Currently, we have a tenant in place, till June 30, 2025. It can provide immediate rental income, making it particularly attractive for investors looking to generate rental yield. When not leased, can be ideal as a primary residence or as a Pied-A-Terre. The fact that it's in an excellent condominium building adds to its value. The well managed building has a 24 hour doorman service, a live-in resident manager and a garage access via the lobby. Pets are permitted. There is a $52.89 monthly assessment till December 31, 2024.
- Type:
- Apartment
- Sq.Ft.:
- n/a
- Status:
- Active
- Beds:
- 1
- Year built:
- 1928
- Baths:
- 1.00
- MLS#:
- RPLU-5123026838
ADDITIONAL INFORMATION
Look no further! Pack your bags and move right in!!! Apartment 1605 at Tudor Tower - 25 Tudor City Place - awaits you. Visit this renovated one bedroom-one bathroom home-with its beautiful wood-paneled doors, crown moldings, custom built closets (galore!) offering height and light. The views are a delight in themselves - facing south and west - capturing the Empire State, Vanderbilt Summit and the Chrysler building too! Unit 1605 is hitting the market for the first time in 25 years and is housed in a full-service building with a full-time doorman, laundry room, bicycle room, storage, communal garden, a roof deck with a shower and clear views of the city and the East River. Just a short distance to Grand Central Terminal, abundant restaurants, its own private park and the ferry nearby-history, convenience and comfort await you New To Market - Asking $465K Current Maintenance: $1,772/Monthly (gas and electric included). The building permits corporate ownership, parental purchasing, co-purchasing, gifting, guarantors and pied-e-terre living. Cats permitted too!
- Type:
- Apartment
- Sq.Ft.:
- 543
- Status:
- Active
- Beds:
- 1
- Year built:
- 1962
- Baths:
- 1.00
- MLS#:
- RPLU-5123036015
ADDITIONAL INFORMATION
Sponsor Sale with a Huge Garden - just in time for Summer! Welcome to your newly renovated condo in the heart of Turtle Bay. As you step into this stylish and modern space, you'll immediately notice the high-end finishes and attention to detail. The open-concept living area is bathed in natural light, creating a warm and inviting atmosphere. Pristine white oak floors complement the fresh, neutral color palette throughout. The kitchen is a culinary enthusiast's dream, featuring stainless steel appliances that effortlessly combine form and function. Whether you're whipping up a quick breakfast or hosting a gourmet dinner party, this kitchen has you covered. The beautifully appointed bathroom boasts contemporary fixtures and a spa-like ambiance. All this and High Ceilings 10ft. The Continental Condominium is a premier full-service residence ideally located at 321 E 48th Street in the heart of Manhattan, offering the perfect blend of luxury living and urban convenience. Enjoy the security of round-the-clock doorman services and a live-in super. Plus, the building amenities ensure your comfort and convenience, including storage space, bike parking, and laundry. Commuting is a breeze with easy access to public transportation and Grand Central Terminal. NOTE: This is a sponsor sale, ensuring a smooth and hassle-free purchase process. This is a legal alcove studio & currently is set up as such. The Alcove offers the opportunity to be converted to a Junior 1 bedroom with ample space for a queen-size bed plus furniture. Please see proposed Alternative Floorplan.
- Type:
- Apartment
- Sq.Ft.:
- 774
- Status:
- Active
- Beds:
- 1
- Year built:
- 1986
- Baths:
- 1.00
- MLS#:
- RLMX-100222
ADDITIONAL INFORMATION
Superb location with a private outdoor space, in the premier 100 UN Plaza Condominium enjoy this large 1 bedroom featuring great southern light, excellent storage space throughout, and a Juliette Balcony off the living room, offering views overlooking tree-lined East 48th Street. Quiet and spacious, the living room has floor-to-ceiling windows, with the kitchen having a dishwasher and a great pantry space. The large bedroom is brightened by oversized windows and has more than ample closet storage space, and the marble bath has a full-sized whirlpool tub. *Some images virtually staged Located in a quiet enclave in Turtle Bay, 100 United Nations Plaza is a full-service white-glove condominium situated facing the flags and formal gardens of the UN building features include a beautifully landscaped multi-level 11,400 sf garden and plaza with water features, a drive-in porte-cochre entrance, 24-hour doorman, a luxurious marble and bronze lobby, concierge services, state-of-the-art security, 24-hour attended garage-parking, on-site laundry, fitness center, entertainment lounge, and business suite. The management office is on-site, the building is pet-friendly, and pied-a-terre allowed. Location is wonderfully connected and near to world-renowned shopping and restaurants, with conveniences and grocery options all nearby. Showings by appointment. *Monthly assessment of $1,213.92 in place until???????????????????????????????? 09/01/26
- Type:
- Apartment
- Sq.Ft.:
- n/a
- Status:
- Active
- Beds:
- 1
- Year built:
- 1924
- Baths:
- 1.00
- MLS#:
- COMP-158131758645607
ADDITIONAL INFORMATION
THE ONE YOU HAVE BEEN WAITING FOR. The location between Lexington and Third Avenue is brilliantly and conveniently located in the heart of New York City, making it an exceptional residence in a beautiful pre-war full-time doorman building. This lovely apartment features everything one could need from a primary residence or a second home in New York City. As you enter this gorgeous junior 4 apartment, you will be greeted by a large foyer, spacious living room, and dining area with a wall of southern-facing windows overlooking a serene tree-lined street. The alcove area off the living room is currently used as a dining room but could easily be converted into a small bedroom or office, depending on the buyer’s needs. There is a significant amount of closet space with a humongous walk-in closet. Apartment 2B is in a move-in condition and is ready to welcome its new owner. 155 East 49th Street is a pre-war co-op building that stands ten stories high with 71 apartments. This unbeatable location is close to Rockefeller Plaza, museums, the Waldorf Astoria, the United Nations, the Theater District, Times Square, and some of New York’s best shopping and restaurants. A short distance from Grand Central Station, you can be anywhere in the city with access to all the major subway lines. It features new laundry facilities, a full-time doorman, a live-in resident manager, an attended elevator, and bike and storage rooms. You also have quick access to the 59th Street Bridge and Midtown Tunnel and a short drive across town to the Lincoln Tunnel, giving you outstanding convenience to all surrounding airports. Co-purchasing and pied-a-terre are permitted. Sorry, no dogs. Cat friendly. The seller is offering a $6,000 maintenance credit at closing for one year to a new buyer if the contract is signed by the end of August. The current actual maintenance without the credit is $2,498.
- Type:
- Apartment
- Sq.Ft.:
- n/a
- Status:
- Active
- Beds:
- 1
- Year built:
- 1929
- Baths:
- 1.00
- MLS#:
- RLMX-99655
ADDITIONAL INFORMATION
This remarkable apartment, never offered for sale, boasts unparalleled uniqueness. Situated on the 27th floor of the landmarked Woodstock Tower, the world's first residential skyscraper, it offers extraordinary views that capture the essence of Manhattan. Flooded with natural light, this one-of-a-kind residence features a balcony providing unobstructed vistas of iconic NYC landmarks: the Chrysler Building, One Vanderbilt, the Hudson River, and New Jersey. From here, one can witness planes taking off and landing at LaGuardia Airport and the Whitestone Bridge. The bedroom offers stunning Manhattan views, including spectacular sunrises over the Citicorp building, the 59th Street Bridge, the East River, and the United Nations Building. Architectural details such as gargoyles and unicorns adorn the apartment's terrace, enhancing the charm of this ideally situated pied--terre. This pre-war cooperative, conveniently located between First and Second Avenues, includes electricity, heat, water, and taxes in the monthly maintenance. The building also provides amenities such as a gym, a private courtyard exclusively for residents, and a modern laundry room. This prime location is just steps away from "the lights of Broadway," countless world-class restaurants, the United Nations, and Grand Central Station. Serious inquiries. Woodstock Towers is conveniently located on East 42nd St between First and Second Avenues.
- Type:
- Apartment
- Sq.Ft.:
- 322,801
- Status:
- Active
- Beds:
- 3
- Year built:
- 1966
- Baths:
- 4.00
- MLS#:
- PRCH-8368730
ADDITIONAL INFORMATION
This iconic building was erected in 1966 by Max Abramovitz and Wallace Harrison, the lead architects for the United Nations Headquarters. The luxury building is known as one of New York City’s classic modernist residential buildings. It boasts unencumbered city views from oversized windows and overlooks the East River. Located near Beekman and Sutton Place in the heart of midtown Manhattan it is easily accessible to pocket parks and the newly created East Midtown Greenway which has a 1.8-acre public promenade along the East River waterfront. United Nations Plaza is comprised of two 38 story towers, containing @336 apartments. The building has a circular drive for easy access, four spacious sundecks with 360-degree views, garage, state of the art gym, and library. In addition, the building is pet friendly. The highly attentive staff is known for providing tight security and privacy for its residents. This elegant high floor home with stunning city and river views was originally an oversized “Classic 6”. The sun-flooded apartment was opened to create a sophisticated apartment for both living and entertaining. A large square entry foyer with half bath welcomes you into the apartment. The second bedroom with an ensuite marble bathroom, now doubles as a library/ guest room which opens into the corner Living Room by bi-fold doors. The large formal dining room can be accessed from both the foyer and living room which creates a circular flow for grand entertaining. The expansive corner living room has multiple seating areas plus room for a card table. The primary bedroom suite which faces North has a dressing area, 2 large walk in closets and an ensuite marble bathroom with soaking tub and separate stall shower. The large L shaped eat in kitchen with butler’s pantry is equipped with stainless steel appliances including a Fisher Paykel Refrigerator, Bosch dishwasher, Miele 4 burner stove, microwave, ice maker and a stacked Miele washer/dryer. The third bedroom with ensuite bathroom now serves as a home office. The apartment has 8 large closets, motorized shades, and a secondary back service entrance. The Living Room and Dining Room have hand painted stenciled floors. 3% flip tax paid by purchaser.
- Type:
- Apartment
- Sq.Ft.:
- 1,415
- Status:
- Active
- Beds:
- 2
- Year built:
- 1966
- Baths:
- 2.00
- MLS#:
- RPLU-5123001668
ADDITIONAL INFORMATION
SEPARATE STUDIO/GUEST ROOM WITH FULL BATH AVAILBLE FOR $275,000 Fabulously bathed in natural light, 16C has walls of windows to the ceiling displaying classic, broad city views. This 1,415 square foot home has two bedrooms and two full baths. The entry foyer opens to a fantastically proportioned living room and oversized dining area with plenty of wall space for your art collection, and spacious for entertaining. The bedrooms are off a private hall with the primary bedroom and bath en-suite. The second bathroom is off the hall and also serves as a powder room. Both bathrooms in the main apartment have marble floors and walls. A SEPARATE STUDIO, located on the 7th floor, has a third full bathroom, double closet, and big south and west corner windows. The views are to The United Nations and over the luscious gardens. It overflows with sunshine and charm, and greatly enhances the value of the home. It can be used for guests, nanny's room, office, or painting studio. 860 United Nations Plaza is New York City's finest Modernist classic residential building. It was designed by Architects Wallace Harrison & Max Abramovitz, built in 1966 with the longest porte-cochere in the city. This white-glove building includes 24 hour Doorman and Concierge, Valet Service, In-House Dry Cleaning Service, Garage, Sun Decks, fully equipped Fitness Center with Pilates Studio, Club 39 Residents' Lounge & Events Room with Catering Kitchen, Golf Simulator, Billiards Room, two Conference Rooms, Bicycle Storage, and a Storage Unit assigned at closing. Apartments may be purchased in a trust, pets and pied-a-terre permitted. Monthly Maintenance: $3,347.75 this includes the following: Monthly electric: $249.12 Monthly Window Washing: $30.48 3% Flip Tax, 75% Financing permitted.
- Type:
- Apartment
- Sq.Ft.:
- 5,426
- Status:
- Active
- Beds:
- 4
- Year built:
- 2001
- Baths:
- 6.00
- MLS#:
- RPLU-5123001998
ADDITIONAL INFORMATION
Experience penthouse living surrounded by 5,400 square feet of iconic views. The NYC skyline, Central Park, East River all provide a stunning backdrop for this rarely available gem. Enter in through the grand Italian marble foyer, and you are greeted by endless south facing windows and an open floorplan of living, and dining area, perfect for hosting intimate gatherings or large groups of people. The primary bedroom suite is adorned with multiple walk in closets, and a special dressing area with a built in vanity. There is thoughtfully two full en suite bathrooms located within the primary bedroom. A fire place awaits you with the backdrop of the east river. The second largest bedroom, currently configured for being a movie theater screening room, is outfitted with a large walk in closet and en suite bathroom. The third, currently adorned in custom lacquered rosewood, was configured as a home office, is en suite as well and generously proportioned. The fourth bedroom, located in the west wing of the home, is also set up with custom closets, and en suite. This masterpiece has been thoughtfully designed to the highest standard, with no expense spared. A smart home system lets you control the lighting and electric shades in every room from a press of a button. Schedule a showing to see what living on top of the world can feel like
IDX information is provided exclusively for consumers’ personal, non-commercial use, that it may not be used for any purpose other than to identify prospective properties consumers may be interested in purchasing, and that the data is deemed reliable but is not guaranteed accurate by the MLS. Per New York legal requirement, click here for the Standard Operating Procedures. Copyright 2024 Real Estate Board of New York. All rights reserved.
New York Real Estate
The median home value in New York, NY is $975,350. This is lower than the county median home value of $1,187,100. The national median home value is $338,100. The average price of homes sold in New York, NY is $975,350. Approximately 29.78% of New York homes are owned, compared to 44.15% rented, while 26.08% are vacant. New York real estate listings include condos, townhomes, and single family homes for sale. Commercial properties are also available. If you see a property you’re interested in, contact a New York real estate agent to arrange a tour today!
New York, New York 10017 has a population of 47,195. New York 10017 is less family-centric than the surrounding county with 20.62% of the households containing married families with children. The county average for households married with children is 25.3%.
The median household income in New York, New York 10017 is $146,183. The median household income for the surrounding county is $93,956 compared to the national median of $69,021. The median age of people living in New York 10017 is 45 years.
New York Weather
The average high temperature in July is 84.9 degrees, with an average low temperature in January of 26.5 degrees. The average rainfall is approximately 47 inches per year, with 26.05 inches of snow per year.
