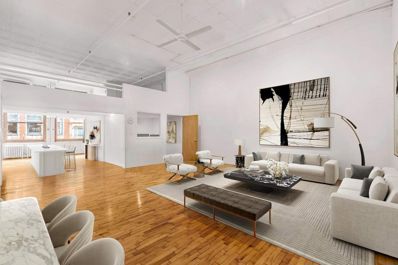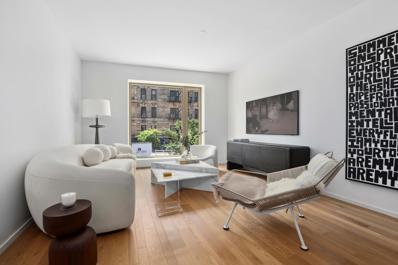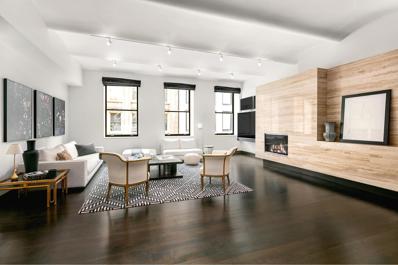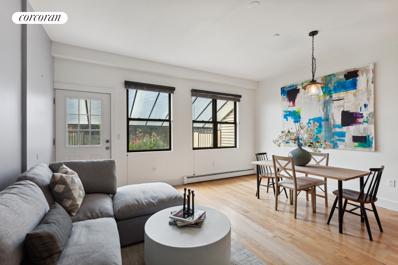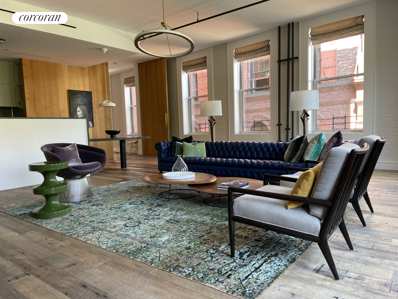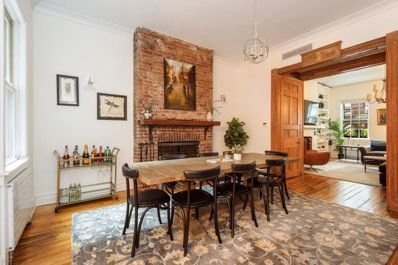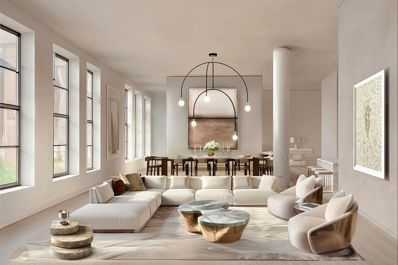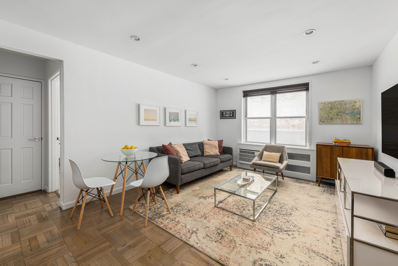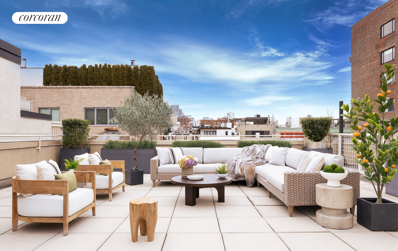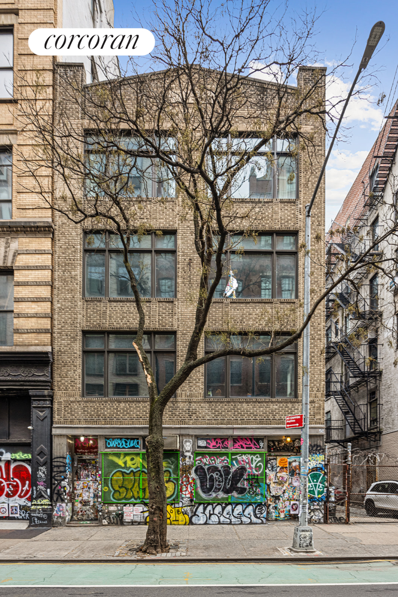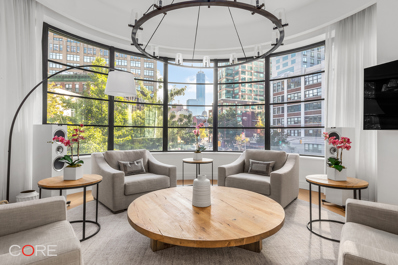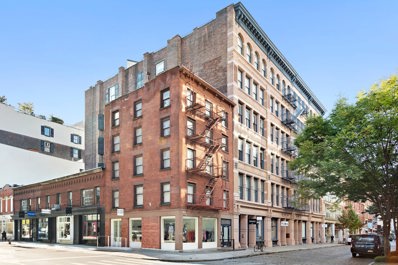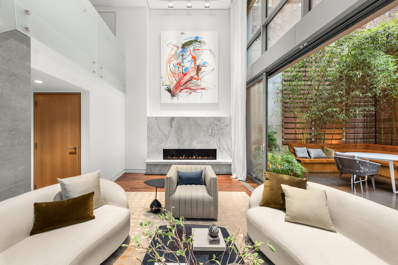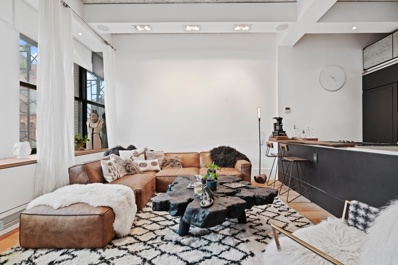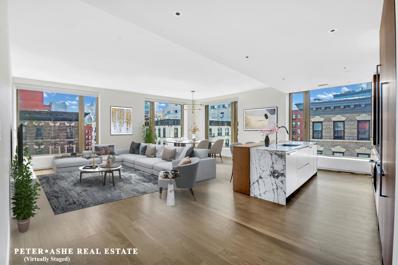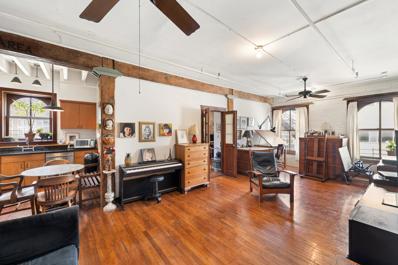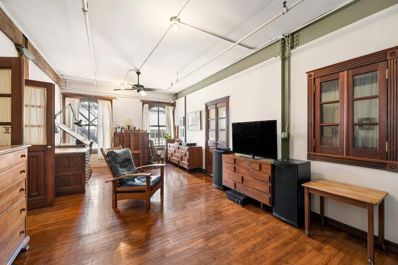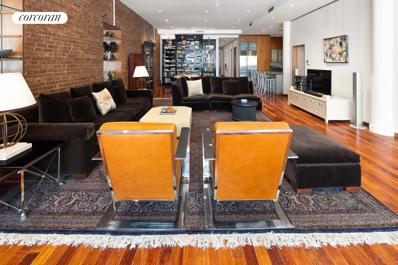New York NY Homes for Sale
$2,995,000
515 Broadway Unit 3A New York, NY 10012
- Type:
- Loft Style
- Sq.Ft.:
- 125,590
- Status:
- Active
- Beds:
- 3
- Year built:
- 1884
- Baths:
- 2.00
- MLS#:
- PRCH-7983867
ADDITIONAL INFORMATION
Incredible Value. Looking for a unique and luxurious TRUE floor-through loft in the heart of Soho? Look no further than the opportunity to purchase this loft (currently configured as 2 units) in Soho’s largest residential pre-war co-op. This building has an impressive block-through-to-Mercer Street footprint. With its unique design, each address, including 513, 515, and 519 Broadway, as well as 84 and 94 Mercer St., has its own private entrance, foyer, staircase, and key lock elevator. Upon entering, you’ll be greeted by soaring 14 foot ceilings, hardwood flooring, amazing exposures with 3000+ sqft The main level of the unit features an open concept layout, perfect for entertaining. The spacious living room boasts oversized windows flooding the space with natural light, 2 washer/dryer’s, an abundance of closets, and 2 loft spaces. What truly makes this opportunity stand out is the potential to combine the two units into one expansive living space. Nestled within the enchanting Soho Cast-Iron Historic District, 84 Mercer stands as one of the five charming residential structures under the esteemed 515 Broadway Corp. It boasts a mesmerizing Queen Anne facade, an artful blend of brick, terracotta, and cast iron. Erected in 1884 on the hallowed grounds once occupied by the famed St. Nicholas Hotel, this building underwent a transformation into a residential cooperative in 1978 and is a notable Soho historic residential landmark. This pet-friendly coop offers residents the convenience of secure key-locked elevator access and the privilege of subletting. Positioned in the heart of Soho, between Spring and Broome Streets, residing at the epicenter of downtown chic, 84 Mercer is surrounded by an array of the city’s finest dining establishments, vibrant nightlife, and unparalleled shopping experiences, making it a true crown jewel of downtown living. 2% flip tax.
$2,200,000
75 Kenmare St Unit 2A New York, NY 10012
- Type:
- Apartment
- Sq.Ft.:
- 815
- Status:
- Active
- Beds:
- 1
- Year built:
- 2017
- Baths:
- 1.00
- MLS#:
- RPLU-5122914677
ADDITIONAL INFORMATION
A beautifully designed one-bedroom, one-bath residence at the renowned 75 Kenmare. Sunlight bathes the interior through oversized floor-to-ceiling windows, illuminating this remarkable home that showcases a spacious living area and an open kitchen equipped with Gaggenau appliances, a marble island with a custom oak bar top and backsplash, matte-white cabinetry, Dornbract fixtures, and an integrated oak-paneled refrigerator and freezer. The generously proportioned bedroom boasts a large walk-in closet thoughtfully outfitted by California Closets. The bathroom features a frameless glass-enclosed shower, a custom floating elm vanity with a Bianco marble countertop and sink with brushed-nickel fixtures, and a dramatic custom backlit satin bronze and satin nickel framed mirror, leathered French vanilla quartzite and honed titanium travertine walls. Adjacent to residence 2A is the beautiful garden of 75 Kenmare, creating the perfect setting for seamless indoor/outdoor entertainment. 75 Kenmare, born out of the collective vision of Lenny Kravitz's design firm, Kravitz Design, architect Andre Kikoski and developer DHA Capital. An array of amenities is offered including a 24-hour attended lobby, landscaped courtyard, rooftop terrace, state-of-the art fitness center.
$5,995,000
151 Wooster St Unit 4A New York, NY 10012
- Type:
- Apartment
- Sq.Ft.:
- 3,009
- Status:
- Active
- Beds:
- 3
- Year built:
- 2008
- Baths:
- 4.00
- MLS#:
- RPLU-5122948093
ADDITIONAL INFORMATION
Stunning, sprawling Soho loft located within a boutique full-service prewar condo building! This beautiful 3,000+ square foot home reflects refined luxury loft living in one of Manhattan's premier downtown neighborhoods. The rare offering, accessed via a semi-private landing, presents 3 generously-sized bedrooms, 3 and a half bathrooms, and expansive open-concept living space accented by rich wood floors, industrial-style lighting, and striking 11-foot barrel vaulted ceilings. Entertain effortlessly in the expansive open great room that seamlessly connects the living and dining areas, featuring a sleek fireplace. The high-end, contemporary open kitchen is a chef's dream with custom European cabinetry, a pantry closet, thick slab quartz countertops, a spacious center island with storage and seating, and top-of-the-line Miele and Liebherr appliances. Begin each day refreshed and unwind each evening in your spacious private primary bedroom wing flooded with natural light from oversized windows. Enjoy a luxurious dressing area with a wall of floor-to-ceiling closets, and a spa-like marble bath complete with an elongated dual-sink vanity, soaking tub, and separate glass-enclosed rain shower. Located on the opposite side of the living area, two additional bedrooms face east, one featuring an elegant en-suite bath. Other highlights of this exceptional loft include a full-size laundry room with a large sink, extra storage space, ample closets throughout, and central air conditioning. Built in 1915, 151 Wooster is a handsome 8-story Beaux Arts building that was converted to a full-service boutique condominium by NYC developers Michael & Izak Namer, and renowned architect Lee Skolnick. Residents enjoy a 24-hour attended lobby, and prime address on an iconic cobblestone street. The idyllic location between Prince and Houston is in the heart of world-class shopping, dining and cultural venues, close to public transportation and other conveniences.
- Type:
- Duplex
- Sq.Ft.:
- 1,829
- Status:
- Active
- Beds:
- 2
- Year built:
- 2014
- Baths:
- 3.00
- MLS#:
- RPLU-33422269491
ADDITIONAL INFORMATION
NEW: a rare opportunity to purchase a New Development condominium in booming Stuyvesant Heights/Bedford-Stuyvesant/Ocean Hill has come to market just in time to ease Brooklyn's low inventory of housing. 84 Macdougal Street Apt. 1 in Bed-Stuy Brooklyn is a newly developed condo with the largest floor plate on the market today and the added bonus of a 639 sf private backyard. If you are seeking a large apartment with great light, high ceilings and a great location on a tree-lined block, then you must view 84 Macdougal Street Apt. 1 as this well-priced apartment will not last long. Located on the parlor and cellar floors of a handsome brick building on tree-lined Macdougal Street in Bed-Stuy Brooklyn, 84 Macdougal Street Apt. 1 is an expansive 1,829 square foot duplex condo with a flexible layout. Upon entering Apt. 1 you will find a bedroom and full bathroom, kitchen (with full-size stainless steel appliances including dishwasher, refrigerator and gas range), large and sunny living/dining room, additional full bathroom and three massive closets. Access to the backyard is via this floor and you will be charmed by its flagstone patio, stone planters and lovely well-maintained plantings ready to bloom this Spring. The cellar is also accessed from the first floor, via both an interior and exterior staircase and you will love this wide open room with its high ceilings and multiple uses. The cellar also has a full bathroom, two giant closets, laundry room and additional storage space for bicycles. Large volumes of livable space are a true Brooklyn luxury and 84 Macdougal Street Apt. 1 has the expansiveness, high ceilings, large windows and layout to satisfy your needs. Located on a lovely tree-lined block with plenty of parking, 1.5 blocks to the Ralph Ave C train and adjacent to great shopping, a Rite Aid, Dunkin' Donuts, Blink Fitness and upscale restaurants on Malcolm X Blvd, 84 Macdougal Street Apt. 1 is in the burgeoning Bed-Stuy/Stuyvesant Heights/Ocean Hill area of Brooklyn close to transportation and priced to sell. With very low common charge and tax, the 84 Macdougal Street Condominium is a smart real estate move. Make an appointment with the exclusive broker today! This is not an offering. The complete Offering Terms are in an Offering Plan available from Sponsor. File No. CD22-0121. Property address: 84 Macdougal Street, Brooklyn NY 11233. Sponsor: ISKCON of Manhattan Inc. located at 6 Williams Street, Saugerties NY 12477. Equal Housing Opportunity.
$8,500,000
285 Lafayette St Unit 3E New York, NY 10012
- Type:
- Apartment
- Sq.Ft.:
- 3,175
- Status:
- Active
- Beds:
- 3
- Year built:
- 1900
- Baths:
- 4.00
- MLS#:
- RPLU-33422919444
ADDITIONAL INFORMATION
Welcome to the iconic 285 Lafayette Street Condo; 3E, an extraordinary three-bedroom, 3.5-bathroom residence epitomizes luxurious urban living. Meticulously renovated to the highest standards, the 3,175 square foot home seamlessly blends contemporary sophistication with the timeless charm of its 19th-century prewar architecture. Original preserved posts and beams coalesce with gorgeous six-inch wide reclaimed oak flooring under 10.5-foot ceilings, creating a space of unparalleled elegance and refinement. Architect Fred Lambiase; Designer William Knight. Enter the apartment through double-wide custom steel doors. The wide foyer is accentuated with elegant lighting fixtures. The expansive great room is bathed in natural light from two walls of windows offering tranquil views east over Mulberry Street. The living area beckons for both relaxation and entertainment. A double-sided wood and brass custom cabinet cleverly divides the dining and living areas, the latter boasting a corner position flooded with light from eight large windows adorned with Roman shades. The flexible living space offers a serene retreat with open sky and distance views towards the east. Adjacent to the living room, the chef's kitchen spans a stunning 11 x 30 feet and features professional-grade appliances, including a sumptuous Lacanche six-burner French stove. Concrete custom counters are throughout the apartment. A Sub-zero refrigerator and an abundance of storage cabinets, as well as a table-height counter extension offers seating for four chairs, and completes the kitchen's functionality and style. A 24' long hallway includes a fitted coat closet, a powder room in the entry hall, and a separate laundry room with Miele washer and dryer, cabinets, shelving, storage drawers. At the end of the hall is a storage area behind a sliding door, and the bedroom wing. Three generously sized en-suite bedrooms, each with limestone bathrooms featuring large glass shower stalls offer unparalleled comfort and privacy. The expansive primary suite, exudes tranquility and privacy, and is completed with a fitted walk-in closet with built in lighting. A luxurious five-piece limestone primary bathroom has a standalone tub from Cheviot Iris, double sinks and magnificent lighting fixtures. Throughout the apartment, custom-made brass hardware adds a consistent touch of opulence, while four zones of central air conditioning ensure comfort year-round. Residents also enjoy access to the building's professionally landscaped rooftop garden, newly renovated lobby, and 24-hour concierge service, creating an unparalleled urban oasis. A secondary entrance on Mulberry Street, is key fobbed and communicates with the front desk, offering privacy and convenience to building residents. This magnificent residence represents the epitome of downtown luxury living and must be experienced firsthand. Showings for 285 Lafayette are by appointment.
$6,500,000
134 Sullivan St New York, NY 10012
- Type:
- Townhouse
- Sq.Ft.:
- 4,752
- Status:
- Active
- Beds:
- 8
- Year built:
- 1826
- Baths:
- 7.00
- MLS#:
- PRCH-7855662
ADDITIONAL INFORMATION
FEDERAL TOWNHOUSE IN SOHO Beautiful Federal style townhouse with elegant Flemish-bond brickwork near the intersection of Sullivan And Prince Street. This 22 foot wide house delivers 4,752 square feet of building mass and has a multi-windowed addition that runs from top to bottom of the house. Located in the landmarked Sullivan-Thompson Historic District, this home enjoys the best of both worlds as the location enjoys the tranquility typical of Greenwich Village, while having proximity to the heart and energy of SoHo. The surrounding tree cover, small building scale and quiet pace of this site deliver a quality of life that is truly hard to find in SoHo. Currently set up as a two family residence, with a thoroughly renovated lower duplex comprising the ground and parlor floors. Comprehensive renovation work was completed in 2014, and included a full demolition and re-configuration of the garden level, addition of 3 new bathrooms, new kitchen, new well-proportioned stairwell and creation of a paved multilevel rear garden. The addition of a large new French window near the Parlor level kitchen, provides a lovely transition out to the garden seamlessly integrating interior and exterior living. New lighting and outlets were installed, new hot & cold supply lines, plumbing fixtures and lines, while waste lines were upgraded and replaced. Important structural upgrades were implemented as well, with new concrete and steel supports applied to rectify long-standing masonry issues. High-efficiency central air-conditioning and heating systems were added as well as radiant underfloor heat systems. Fenestration was replaced with the installation of well-insulated glass windows throughout the lower duplex. The upper two floors have received some upgrades, but could certainly use further renovations while any new work would be streamlined and simplified due to the building wide infrastructural work done during the 2014 renovation. There are five bedrooms upstairs as well as a large open kitchen and full building width living room. At the rear of the top floor is a sequestered and self-sufficient bedroom in the building addition with a full bath and small kitchenette, perfect for a nanny or guests. 134 Sullivan provides an excellent framework for investment as much of the heavy lifting and renovation has already been completed. Perfect opportunity for the single-family end user, live with income end user as well as the pure investor looking for high rental yield and return. Showings by appointment with 24 hours’ notice required.
$2,250,000
93 Mercer St Unit 3W New York, NY 10012
- Type:
- Loft Style
- Sq.Ft.:
- 27,500
- Status:
- Active
- Beds:
- 2
- Year built:
- 1900
- Baths:
- 3.00
- MLS#:
- PRCH-7812858
ADDITIONAL INFORMATION
Rare opportunity to earn rental income while getting your renovation plans approved! Tenant's lease runs through mid June 2025, and they are open to renewing should the new owner decide to extend. Located on a serene, cobblestone street in the heart of Soho, this quintessential loft is a blank canvas awaiting the design of your dreams. Spanning approximately 2,150 +/- square feet with dual south and west exposures, its unique, square footprint offers rare flexibility, allowing for a variety of layouts to best suit one’s needs. Currently configured with two bedrooms and one bathroom, the apartment can easily accommodate up to three bedrooms and three bathrooms and still provide a gracious, central living and kitchen area. The west exposure showcases 6 windows, and the south side offers the possibility upon approvals to add even more windows as other units in the building recently have. The kitchen was recently updated with new cabinetry and features an industrial Viking range and white quartz counters. The bathroom also gleams with recent upgrades including an oversized vanity and new stone flooring. 93 Mercer stands as a testament to Soho's rich history, its cast-iron facade having weathered the time since 1901. Located just steps from the intersection of Mercer and Spring Streets, this boutique building is an exclusive community of just 10 units and offers the added perk of significantly sized deeded storage spaces amidst remarkably low maintenance. A gem within the city, this loft represents a unique opportunity not to be overlooked. The initial four images depict renderings based on an alternative floor plan, subject to approvals. These visualizations are based on a design crafted by the esteemed award-winning firm APS Designs, led by Antonio Pio Saracino. An assessment of $694 per month is in effect..
$7,399,900
101 Wooster St Unit 3/4F New York, NY 10012
- Type:
- Apartment
- Sq.Ft.:
- 4,200
- Status:
- Active
- Beds:
- 3
- Year built:
- 1900
- Baths:
- 3.00
- MLS#:
- COMP-152968247206810
ADDITIONAL INFORMATION
SoHo pristine 4,200 sq ft prewar loft perfection! This stunning, sunblasted duplex loft on Wooster Street between Spring and Prince showcases a 2,100 sq ft great room – perfect for grand scale entertaining (and plumbing in place for main level bath). The bedroom floor works as a formal 4 bedroom – or 3 bedroom + den with 3 modern bathrooms and a mudroom. Both the entertaining and bedroom floors are flooded with light through East and West exposures. This soulful and dramatic space (with iconic Wooster St views) enjoyed a thoughtful and complete gut renovation that spared no expense and left no stone unturned including: all new central heating, cooling, electrical systems, soundproofing, and new windows. 101 Wooster Street consists of just 9 residences across 7 floors. This landmarked co-op allows 80% Financing, pied-a-terres, and pets. The building has a newly renovated lobby with virtual doorman, brand new roof deck and full-time superintendent. Have it all, in the heart of it all – come see for yourself, quickly
- Type:
- Apartment
- Sq.Ft.:
- n/a
- Status:
- Active
- Beds:
- 1
- Year built:
- 1961
- Baths:
- 1.00
- MLS#:
- RPLU-1032522881009
ADDITIONAL INFORMATION
Situated on the on the second floor, residence 1C has been exquisitely reimagined and transformed in to a modern a quiet escape from city living.Upon arrival, one will be impressed by this home's well-proportioned layout. A gracious living room with two oversized south-facing windows comfortably accommodates a section and dining area. The renovated open kitchen concept offers functionality and design along with top-of-the-line appliances. The primary bedroom offers double exposures facing south and east and easily houses a king-size bed plus additional furniture. The bedroom is complete with a large custom outfitted closet. The bathroom is adorned with sleek marble and is an oasis of tranquility. This home is set apart with abundant closet space and a pin-drop quiet living experience.Perfectly situated at the nexus of NoHo, SoHo, Nolita and Greenwich Village, 88 Bleecker Street is a 7-story, 106-unit elevator building at the corner of Bleecker and Mercer. This well-maintained co-op features a virtual doorman, attentive live-in Super, a central laundry room, along with bike and storage rooms. There is also an on-site garage. The building's location offers easy access to subways (B/D/F/M/N/R and 6), Washington Square Park, NYU, restaurants, shopping, and the best of Manhattan nightlife. Co-purchasing is permitted, pets and pied-a-terres are allowed on a case by case basis. PLEASE NOTE THIS HOME IS ON THE SECOND FLOOR.
$8,495,000
115 Mercer St Unit PH New York, NY 10012
- Type:
- Duplex
- Sq.Ft.:
- 2,741
- Status:
- Active
- Beds:
- 2
- Year built:
- 1900
- Baths:
- 4.00
- MLS#:
- RPLU-33422875116
ADDITIONAL INFORMATION
115 Mercer Street Duplex Penthouse: Sunlit Elegance in Historic SoHo. Four private, landscaped terraces totaling over 2,500 Exterior Square Feet. Welcome to the crown jewel of Mercer Street - a sun-soaked duplex penthouse designed for the ultimate SoHo living experience. With meticulously landscaped terraces branching off every space and an impressive central skylight, this residence promises a symphony of sunlight by day and an intimate dance with the stars by night. Nestled in the vibrant heart of Historic SoHo, this three-bedroom, three and a half bath gem offers over 2,500 square feet of opulent outdoor spaces, spread across four lavish terraces. As you alight from the keyed elevator, be welcomed by a private foyer that sets the tone for the luxurious expanse within. Dual-winged bedrooms promise serenity and offer seamless access to a sprawling 50' wide terrace that captures the morning's golden hues. Elevate your hosting prowess in the vast living/dining domain, boasting an integrated kitchen, a classic wood-burning fireplace, and a mesmerizing glass atrium. Unfold your evenings or mornings onto a lush terrace, spanning the building's entire width. The sculpted staircase invites you upwards to a multifunctional den, replete with a deluxe bath, chic wet bar, and two more terraces, sumptuously spread across 1,100 sq. ft. Every corner of this abode whispers luxury, from the radiant warmth of heated bathroom floors and the rustic charm of wide plank wood floors to the generous storage options. Housed in an iconic cast-iron loft building from the turn of the 20th century, 115 Mercer Street stands proudly in a boutique doorman condominium of only eight exclusive residences. Here, you're not just buying a home; you're inheriting a piece of history, right in the midst of upscale galleries, elite boutiques, and the cr me de la cr me of downtown dining.
$2,995,000
41 Bleecker St Unit 1 New York, NY 10012
- Type:
- Apartment
- Sq.Ft.:
- 2,185
- Status:
- Active
- Beds:
- n/a
- Year built:
- 1924
- Baths:
- 2.00
- MLS#:
- RPLU-33422833412
ADDITIONAL INFORMATION
Let your creative juices flow and your ideas be inspired in this amazing 2,185 square foot Artist's Loft at 41 Bleecker Street! Perfectly located in prime NoHo, the exceptional space comes with access to a lovely planted backyard on charming Jones alley. Please inquire with the brokers about private parking available for this residence. The generous loft, occupying the intimate 4-unit building's entire ground floor, offers airy 9'6" ceilings, spacious interiors that can serve a multitude of purposes, and 2 half baths. Walls of oversized windows facing north, south and east invite in natural light and show charming views of Bleecker Street, and Jones and Shinbone Alleys which are gated, fenced and landmarked with no public access. This truly is a one-of-a-kind opportunity in one of the few remaining intimate co-op elevator loft buildings on Bleecker Street with established arts professionals. The legendary graffiti-covered facade fits the vibe of the trendy neighborhood and has been preserved to reflect its artistic heritage. The 30-foot-wide property has recently undergone a comprehensive exterior restoration as well. There is no underlying mortgage, and the co-op is self-managed. 41 Bleecker Street was built in 1822 as a Federal-era residence for John Rathbone, a wealthy importer and reseller of salt during the Revolutionary War. His success grew dramatically over the years, so much so, that Rathbone was one of the original stockholders for what is today the Bank of Manhattan. The building was converted into an Art Deco-style factory at the turn of the century, and in 1985 became a cooperative. The excellent address tops the appeal, close to Whole Foods, The Public Theater, chic Soho and Village shops and restaurants, the New Museum, Bowery, and so much more. It's also convenient to the 4, 6 and B, D, F & M subway lines. Pets are allowed.
$6,750,000
10 Sullivan St Unit 2A New York, NY 10012
- Type:
- Apartment
- Sq.Ft.:
- 2,707
- Status:
- Active
- Beds:
- 3
- Year built:
- 2015
- Baths:
- 4.00
- MLS#:
- PRCH-7756257
ADDITIONAL INFORMATION
Designed by renowned architect, Cary Tamarkin, 10 Sullivan is a luxury boutique condominium located in the heart of SoHo, offering picturesque city views. Thoughtfully laid out amongst 2,707 square feet, Residence 2A is a stunning loft-like home featuring three-bedrooms and three-and-a-half-bathrooms. Upon entry, you are greeted by 11-foot ceilings and an oversized foyer, the perfect canvas for an art collection, with floor-to-ceiling storage. The eastern-facing, private master suite boasts a spacious dressing room and Dolomite marble bathroom complete with four windows. Finishes are of the highest quality and include a Macassar Ebony Poliform double vanity and Lefroy Brooks fixtures. Additional luxuries include a deep soaking tub and steam shower. Opposite the master suite are two ample bedrooms with en-suite baths, a true laundry room, and a powder room. At the end of the gracious hallway, treetops and the World Trade Center can be seen through the building’s signature southern prow with curved glass. The carefully crafted Poliform kitchen with scenic views overlooks the living/dining room, and is equipped with top-of-the-line Sub-Zero, Miele and Viking appliances. Beautiful walnut cabinetry compliments the Lagano marble breakfast bar, countertops and backsplash. Outfitted to perfection, the home also features Danish oak floors and a Savant home system equipped with iPad control for complete home automation, and motorized solar/blackout shades. Private storage is included in the sale. Building amenities include full-time doorman service, gym, and bicycle room. Pets are welcome.
$2,500,000
7 Bond St Unit 2C New York, NY 10012
- Type:
- Apartment
- Sq.Ft.:
- 1,200
- Status:
- Active
- Beds:
- 1
- Year built:
- 1904
- Baths:
- 1.00
- MLS#:
- COMP-166621717595457
ADDITIONAL INFORMATION
Welcome to 7 Bond Street #2C, an exquisite residence nestled in the heart of vibrant Noho. Offering the highest ceilings in the building, this unique loft exudes downtown cool. As you step into this meticulously designed home, you are immediately greeted by an abundance of natural light that floods the space, accentuating the open floor plan and enhancing the airy ambiance. This is a true artist's loft, but offered as condominium ownership, highly rare for Bond Street. The pullman kitchen offers stainless appliances as well as a warming drawer, with ample cabinetry. There are two large closets upon entry and then the rest of the apartment allows your furnishing or design dreams to run wild. An approximately 1,200 square foot capacious loft allows for the new buyer to either separate into multiple spaces or leave open. Located in the highly coveted NoHo neighborhood, 7 Bond Street places you at the center of New York City’s finest dining, shopping, and cultural destinations. From trendy boutiques to world-class galleries, every amenity and indulgence is just moments away. Built in 1871, 7 Bond Street is a Second Empire masterpiece featuring cast-iron details and a spectacular mansard roof. Converted to condominium use in 1986, the pet-friendly AIR building offers private storage, low monthlies, and an updated common roof deck.
$13,000,000
128 Wooster St New York, NY 10012
- Type:
- Townhouse
- Sq.Ft.:
- n/a
- Status:
- Active
- Beds:
- 4
- Year built:
- 1852
- Baths:
- 5.00
- MLS#:
- RPLU-63222715003
ADDITIONAL INFORMATION
The rarest of rare... This prime corner building is located at the very epicenter of Soho and offers a unique opportunity to own a piece of New York history! Perfectly positioned at the corner of Prince and Wooster Streets, this iconic property offers tremendous curb appeal and features a prominent ground floor retail space and four free-market floor thru apartments above. Currently occupied by a AAA tenant, the corner retail space is bathed in natural light with multiple display windows and features a dramatic double-height cellar with mezzanine office and powder room. A separate street and lobby entrance leads to four free-market floor-thru apartments, each self-contained with a renovated kitchen and bathroom, separate bedroom, and bright corner exposures offering magnificent views of the surrounding landmarked district. The building is in excellent structural condition throughout and lends itself to a myriad of possibilities including live/work, passive rental income, family office, 1031 tax exchange, or conversion to a spectacular single family residence with magical roof garden overlooking all of Soho. So many options! Built in 1852, the 5-story brick and iron building is located right in the heart of Soho's historic Cast-iron District and is surrounded by charming cobblestoned streets with alluring high-end retail storefronts. The neighborhood is internationally recognized for its superb architecture, world class shopping, fine restaurants and vibrant energy which defines the very spirit and essence of New York. A truly once-in-a-generation opportunity to own an iconic property in one of the world's most desirable locations!
$17,500,000
9 Minetta St New York, NY 10012
- Type:
- Townhouse
- Sq.Ft.:
- 7,198
- Status:
- Active
- Beds:
- 4
- Year built:
- 1920
- Baths:
- 4.00
- MLS#:
- RPLU-1032522874294
ADDITIONAL INFORMATION
Discover a rare gem on the iconic Minetta Street - a contemporary townhome complete with a private garage, a rooftop retreat featuring an outdoor kitchen and a custom hot tub, and a serene garden level adorned with bamboo and a soothing waterfall. Welcome to 9 Minetta Street, the only new-construction, single-family townhome set in the heart of the Greenwich Village Historic District. Spanning 7,198 interior square feet, plus 1,300 exterior square feet, across seven meticulously designed levels, this 4-bedroom, 3-full-bath, 3-half-bath home skillfully blends modern luxury into its historic surroundings. Experience the epitome of luxury living with features like ERCO gallery lighting, a commercial-grade elevator, floating stairs, and a state-of-the-art home automation system that controls built-in speakers, lighting, temperature control, security, and automated shades throughout the home. Additionally, the residence boasts multiple fireplaces, radiant heated Brazilian walnut floors and oversized windows. The home begins at the GALLERY LEVEL, complete with an elevator landing that overlooks the garden level, indoor access to your private car garage and an entrance wardrobe. Stepping down to the GARDEN LEVEL you are welcomed by a double-height entertainment room with a sleek gas fireplace and floor to ceiling windows that seamlessly unite an indoor and outdoor living experience. Your serene garden is nestled within lush bamboo plantings and a water wall feature. The family room, kitchen, and dining area are located on the SECOND FLOOR. These spaces are complemented by a wood-burning marble fireplace and a massive 20-foot kitchen island paired with high end appliances including a Sub-Zero wine refrigerator and Miele coffee station. The kitchen has two sinks and three ovens for food preparation and two dishwashers accompanied by a seamlessly designed refrigerator and freezer. The versatile and spacious THIRD FLOOR offers the ultimate canvas for personal expression. Currently configured as a living room, music room, and office, this space can effortlessly adapt to cater to your unique lifestyle, including by converting a piece of the space into an additional room. Like every living space in this exceptional home, this one is also complemented with its own powder room. Retreat to the FOURTH FLOOR which hosts three bedrooms and a dedicated laundry room. One bedroom offers a windowed en suite with a walk-in shower, while the others share a generous bathroom outfitted with a double vanity and a Duravit soaking tub. The 55-foot-long primary suite occupies the entire FIFTH FLOOR, complete with a king-size sleeping chamber, a windowed dressing room with bespoke built-in closets, and a sumptuous windowed bathroom adorned with Dorn-Bracht fixtures, a Wetstyle freestanding tub, a floating double vanity, and a walk-through multi-head shower. The townhouse is crowned with the ROOFTOP GARDEN elevated by a soaking pool, an outdoor kitchen outfitted with Viking appliances, built-in Cedar benches and an automated audio and lighting system. Nestled amidst the vibrant culture of the village, 9 Minetta Street is just steps from Washington Square Park and offers an extensive array of dining, nightlife, and shopping venues. With convenient proximity to SoHo, NoHo, Hudson River Park, and multiple subway lines, this home puts the best of New York City at your fingertips.
$2,000,000
250 Mercer St Unit B-905 New York, NY 10012
- Type:
- Apartment
- Sq.Ft.:
- 1,175
- Status:
- Active
- Beds:
- 1
- Year built:
- 1888
- Baths:
- 2.00
- MLS#:
- OLRS-401162
ADDITIONAL INFORMATION
Mint and custom 1175sf loft-like 1 bedroom plus home office (convertible 2) and 2 full bathrooms, in an 1888 building in the heart of Greenwich Village—two blocks from Washington Square and close to NYU. This recent, gut renovation is so high end that it is still pristine. Huge windows face the bright, northern light above classic roof tops; within, the mood of the 11+ foot high ceiling, and flowing interior is chic, elegant, and mellow—-with its 8 inch oak floors, Artemide lighting, and pretty, blue-flamed fireplace. The master suite is a work of art in its design: the mossaic-tiled shower is as big as a room, and because of the endless closet and enclosed shelf space, the bedroom needs nothing more than a bed, a chair, to preserve the flow. There is an interior guest room, and bath that are as soothing as a spa. Light boxes glow over and down the side of the Caesar Stone backlash and counter of the open kitchen, which is appointed with the highest end appliances: Wolf range and oven with recessed ventilation hood, and Wolf convectrion microwave; Fisher and Paykel two drawer dishwasher; Sub Zero refrigerator; wine cooler. In the living area, the capacious, built-in closets and storage spaces are so discreet that only slender handles betray their existence.. All shades are custom-designed by Smith and Noble. Other features include oversized Eletrolux washer-dryer. Duravit toilets, Heafle bathroom fixtures and hardware. The apartment has been upgraded to a 2 zone central air conditioner and Sonos system throughout.
$5,495,000
75 Kenmare St Unit 6-D New York, NY 10012
- Type:
- Apartment
- Sq.Ft.:
- 1,800
- Status:
- Active
- Beds:
- 3
- Year built:
- 2017
- Baths:
- 4.00
- MLS#:
- OLRS-2054877
ADDITIONAL INFORMATION
Illuminated by natural sunlight, this dwelling graces a radiant corner of Lower Manhattan with an expansive southern and western exposure. With a generous 1,800 square feet of space, this apartment features three bedrooms, three and a half bathrooms, and a laundry nook with a washer and dryer. The kitchen features Gaggenau appliances, and an oak bar top marble island that harmonizes with a pewter-topped counter. Additionally, matte-white cabinetry and an integrated oak-paneled refrigerator bring together a culinary haven. The master bedroom is the perfect urban retreat, revealing a spacious walk-in closet and an opulent en-suite bathroom adorned with five fixtures. Within this bath, a freestanding Devon & Devon tub and a frameless glass-enclosed shower find their place amidst French Vanilla marble and titanium Travertine walls. Heated floors ensure comfort, while a bespoke floating elm dual vanity graces a Bianco drama marble countertop and sinks complemented by brushed-nickel fixtures. An enticing backlit satin bronze and nickel framed mirror adds a touch of allure. The array of amenities includes a 24-hour attended lobby, a landscaped courtyard, a rooftop terrace, an advanced fitness center, and an underground automated parking garage. In the neighborhood of NoLita, 75 Kenmare is the result of the collaborative vision between Lenny Kravitz's design firm, Kravitz Design, architect Andre Kikoski, and developer DHA Capital.
$2,850,000
210 Spring St Unit 5FL New York, NY 10012
- Type:
- Apartment
- Sq.Ft.:
- 2,400
- Status:
- Active
- Beds:
- 3
- Year built:
- 1900
- Baths:
- 2.00
- MLS#:
- RPLU-5122384258
ADDITIONAL INFORMATION
Full floor loft in the heart of historic SoHo! Take the oversized key-locked elevator up to your amazing authentic loft with timber frame columns and wood hewn beams, high ceilings, exposed brick, huge windows and great light. Enter into a broad living room and take in the history that is in this space. With incredible details and deep character, you will know you've just found something that is truly one of a kind. Currently configured as three bedrooms, this space is being offered in combination with the adjacent space as a private floor. The perfect space for someone who wants to create a masterpiece, this is truly a once in a lifetime opportunity. 210 Spring is a wonderfully maintained loft building in the heart of SoHo. Trader Joe's is right across the street and an incredible selection of some of the best restaurants, bars and shopping are right outside. Transportation couldn't be easier with the subway right downstairs making commuting anywhere in the city as easy as can be. This is being offered as a co-exclusive with Sothebys.
- Type:
- Apartment
- Sq.Ft.:
- 2,400
- Status:
- Active
- Beds:
- 2
- Year built:
- 1900
- Baths:
- 2.00
- MLS#:
- PRCH-4283274
ADDITIONAL INFORMATION
Full floor loft in the heart of historic SoHo! Take the oversized key-locked elevator up to your amazing authentic loft with timber frame columns and wood hewn beams, high ceilings, exposed brick, huge windows and great light. Enter into a broad living room and take in the history that is in this space. With incredible details and deep character, you will know you’ve just found something that is truly one of a kind. Currently configured as three bedrooms on the north side of the loft, and on the south side it's completely open space and is being offered a combination of two lofts to complete a private floor. Whether you're an artist that is looking for a distinct living area an artist's atelier or a family that wants living quarters separate from a grand entertaining space, this is the perfect loft for someone who wants to create a masterpiece, this is truly a once in a lifetime opportunity. 210 Spring is a wonderfully maintained loft building in the heart of SoHo. This is being offered as a co-exclusive with Sotheby's International Realty and Douglas Elliman Real Estate.
$6,500,000
50 Bond St Unit 2FL New York, NY 10012
- Type:
- Apartment
- Sq.Ft.:
- 3,100
- Status:
- Active
- Beds:
- 3
- Year built:
- 1896
- Baths:
- 4.00
- MLS#:
- RPLU-3346390263
ADDITIONAL INFORMATION
Character meets luxury in NoHo's most desirable block - 50 Bond Street. This architecturally significant block is prized for its striking facades, restaurants and amazing boutiques.Welcome home to this rare flex 3 bedroom, 2.5 bathroom pre-war condominium loft with southern exposures overlooking cobblestone street lined with the charm that only Bond Street can offer. The keyed elevator opens directly onto a 52-foot-long great room that features spectacular high ceilings and light. Santos Mahagony floors are laid over a four layer sound attenuating system. Tilt turn windows throughout, Runtal radiators coupled with anodized wire-mold complement the exposed brick which captures true European style. With North, South, East and West exposures light floods the apartment and creates a space for entertaining and everyday living. An entertainers dream, this home showcases a plethora of open and intimate spaces that foster ultimate enjoyment. Three distinct public areas encourage fluid enjoyment: a large, formal seating area framed by large south facing windows and a wood burning fireplace and a large dining area with custom bookshelves across from a 12-foot-wide open spacious chef's kitchen with island that has Subzero and Gagganau appliances. This sprawling loft currently features two bedrooms (convertible to three), two and a half baths, ample storage, an area to showcase artwork and an 11-foot long laundry room. A long hall leads to the second bedroom/office and baths. At the end, you will enter the luxurious 22-foot-long primary bedroom with North exposure and a private 125 square foot terrace. The en-suite windowed, custom designed bath features rain/steam shower, dual sinks, Botticino marble in staggered 3x6 tiles, Waterworks cabinets and hardware, Jado and Dornbracht fixtures and Azul Cielo marble. 50 Bond Street is an intimate six unit, 19th century pre-war loft building featuring full floor apartments. Schedule an appointment to see this unique home in NoHo's best location before it disappears.
IDX information is provided exclusively for consumers’ personal, non-commercial use, that it may not be used for any purpose other than to identify prospective properties consumers may be interested in purchasing, and that the data is deemed reliable but is not guaranteed accurate by the MLS. Per New York legal requirement, click here for the Standard Operating Procedures. Copyright 2024 Real Estate Board of New York. All rights reserved.
New York Real Estate
The median home value in New York, NY is $2,251,800. This is higher than the county median home value of $1,187,100. The national median home value is $338,100. The average price of homes sold in New York, NY is $2,251,800. Approximately 16.14% of New York homes are owned, compared to 65.73% rented, while 18.12% are vacant. New York real estate listings include condos, townhomes, and single family homes for sale. Commercial properties are also available. If you see a property you’re interested in, contact a New York real estate agent to arrange a tour today!
New York, New York 10012 has a population of 24,527. New York 10012 is less family-centric than the surrounding county with 21.27% of the households containing married families with children. The county average for households married with children is 25.3%.
The median household income in New York, New York 10012 is $117,581. The median household income for the surrounding county is $93,956 compared to the national median of $69,021. The median age of people living in New York 10012 is 35.2 years.
New York Weather
The average high temperature in July is 85.3 degrees, with an average low temperature in January of 25.5 degrees. The average rainfall is approximately 46.9 inches per year, with 26 inches of snow per year.
