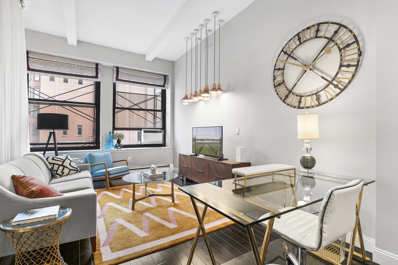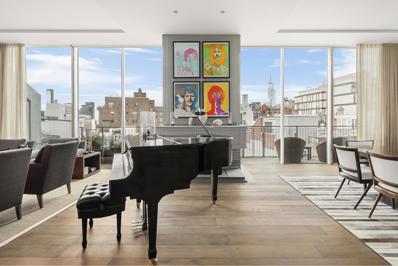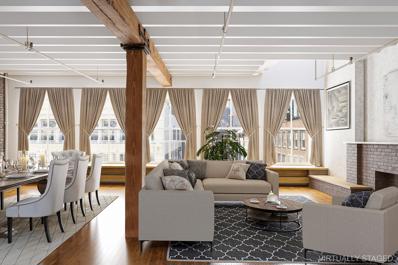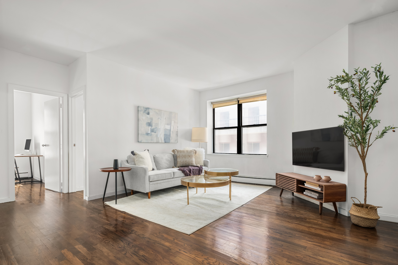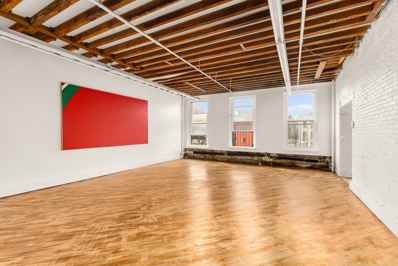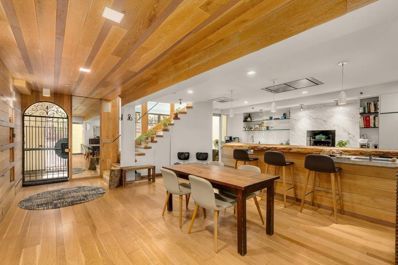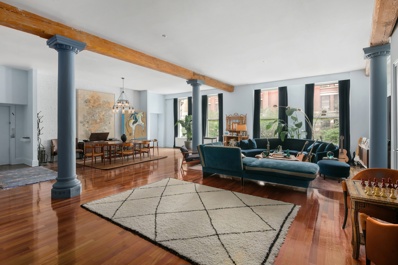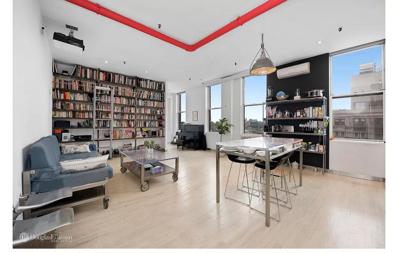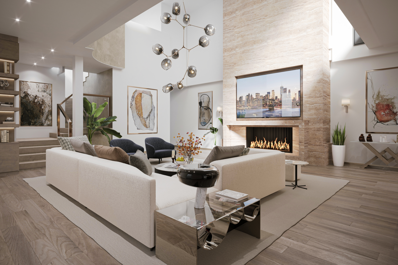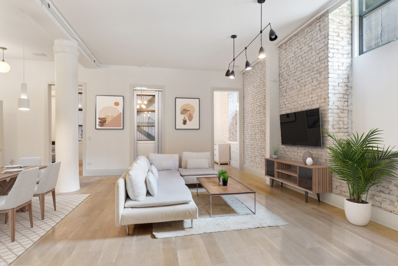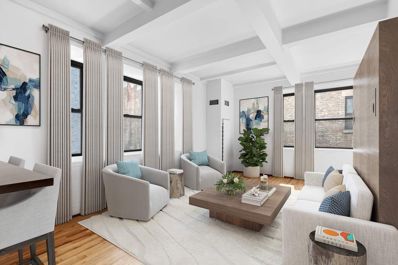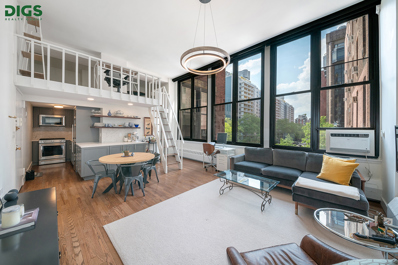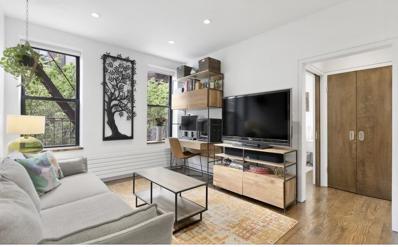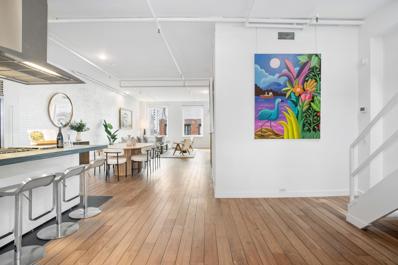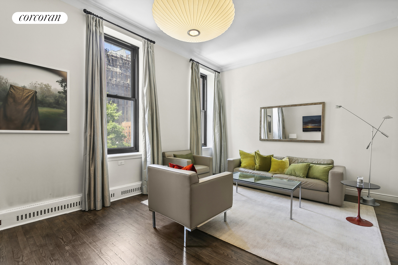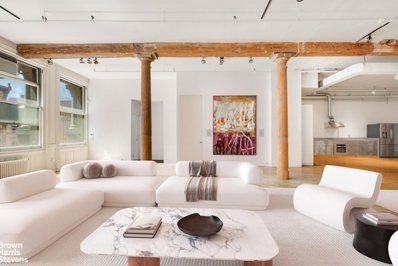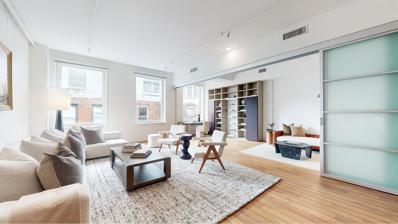New York NY Homes for Sale
- Type:
- Apartment
- Sq.Ft.:
- n/a
- Status:
- Active
- Beds:
- n/a
- Year built:
- 1930
- Baths:
- 1.00
- MLS#:
- RPLU-33423220381
ADDITIONAL INFORMATION
Exceptional opportunity to own this character filled 400 square-foot, unique and spacious village gem. Nicely renovated, and move in ready, this bright and quiet apartment enjoys a large kitchen, renovated bath, high ceilings, Juliet balcony, and spacious step down living - sleeping room. An ideal starter apartment, pied a terre in the heart of Greenwich Village can be yours for an exceptional price. Low maintenance in this wonderful elevator co-op with part-time Doorman. Near all transportation, restaurants and Washington Square Park. 211 Thompson Street considers co-purchasing, gifting, guarantors for working children, or pied-à-terre purchases on case-by-case basis. Subletting is permitted after two years of ownership for no more than four years in any seven year period. There is a part-time doorman and laundry on each floor. Pets are not allowed.
$4,195,000
225 Lafayette St Unit 6D New York, NY 10012
- Type:
- Apartment
- Sq.Ft.:
- 2,047
- Status:
- Active
- Beds:
- 2
- Year built:
- 1924
- Baths:
- 3.00
- MLS#:
- RPLU-1032523220600
ADDITIONAL INFORMATION
Immerse yourself in the epitome of refined loft living in this masterfully reimagined 2-bedroom, 2.5-bathroom residence, nestled in the vibrant heart of Nolita. Encompassing 2,047 square feet, Unit 6D at 225 Lafayette offers a serene urban sanctuary, where timeless loft architecture seamlessly merges with contemporary elegance and sophistication. The expansive living and dining area, drenched in natural light from oversized, north-facing windows, showcases dark-stained hardwood floors and a seamless flow into the sleek, updated kitchen. Equipped with top-of-the-line appliances, including a 36-inch Wolf cooktop and Sub-Zero refrigerator, as well as elegant stone countertops, the kitchen is both a chef's dream and an entertainer's delight. The generously proportioned primary suite is a luxurious retreat, featuring a newly renovated en-suite bath, two large walk-in closets (one with a window), and a private home office flooded with eastern light. A second bedroom with its own en-suite bath offers comfort and privacy. Additional features include a stylish powder room, a laundry room with built-in storage, and ample closet space throughout. Designed by famed architect Cass Gilbert, 225 Lafayette is a distinguished pre-war loft condominium situated at the crossroads of Soho and Nolita. This boutique building offers a perfect blend of historic charm and modern luxury, featuring a beautifully landscaped roof deck, a full-time doorman, and an on-site resident manager. The vibrant neighborhood is known for its world-class dining, designer boutiques, and art galleries, with iconic streets like Prince and Spring just moments away. Residents enjoy easy access to downtown's cultural hotspots while being well-connected to the rest of the city via nearby subway lines
- Type:
- Apartment
- Sq.Ft.:
- n/a
- Status:
- Active
- Beds:
- n/a
- Year built:
- 1888
- Baths:
- 1.00
- MLS#:
- RPLU-1457523219375
ADDITIONAL INFORMATION
Fashions fade Greenwich Village is eternal 250 Mercer st wheremodern sophistication blends withhistoric charm. The building's revitalized interiors complement its timeless exterior, preserving the character of this storied address while enhancing the living experience for its residents. Thisexquisite loft offers an open canvas, with high ceilings that create an immediate sense of grandeur. Natural light floods through its large industrial-style windows, the space is thoughtfully designed to offer a seamless flow. Themodern kitchen features sleek finishes and high-end appliances, while amplecloset space provides practicality. Rich architectural details add distinct character that is both chic and inviting. Enjoy a full suite of amenities, including a24-hour doorman,live-in superintendent, laundry room, a furnished rooftop deck, and a tranquilcourtyard. Surrounded by world-class dining, shopping, entertainment, and easy access to major transportation hubs. Pet friendly and subletting after two years of ownership.
$7,250,000
18 Spring St New York, NY 10012
- Type:
- Townhouse
- Sq.Ft.:
- 4,500
- Status:
- Active
- Beds:
- 5
- Year built:
- 1920
- Baths:
- 5.00
- MLS#:
- RPLU-5123211707
ADDITIONAL INFORMATION
Welcome to 18R Spring Street, a truly rare gem in the heart of bustling Nolita, where historic charm blends effortlessly with modern living. Originally built in the late 1800s, this carriage house is a hidden sanctuary which sits alone in the middle of a city block, surrounded by lush greenery and an enchanting red brick and ivy facade. Renovated in the 1980s by architect John Klaus, the building has been meticulously updated with a new roof (replaced in 2017), windows, boiler, and modern electrical and plumbing systems, ensuring comfort and convenience without losing its old-world charm. Entering through the 18 Spring Street entrance, this unique carriage house contains five distinct apartments, including a spacious one bedroom duplex with a first-floor office, one studio, and three floor-through one-bedrooms, this property offers both a serene retreat and a dynamic lifestyle in one of Manhattan's most vibrant neighborhoods. The communal garden courtyard provides a peaceful escape from the city's bustle, while large windows in each unit flood the living spaces with natural light. The building is 23' wide by 35' deep on a 53' lot. Throughout its history, this building has attracted a diverse and notable group of residents, from celebrated artists and writers to acclaimed actors, all drawn by its unique character and sense of seclusion amidst Nolita's thriving energy. Positioned between Mott and Elizabeth Streets, you'll enjoy easy access to green spaces like Sara D. Roosevelt Park, cultural attractions, fantastic restaurants, Whole Foods, and multiple subway lines. With three fair market apartments, two rent-stabilized units, pet-friendly policies, and 2,900 square feet of air rights offering exciting expansion potential with DOB approval, this property represents a rare blend of historical significance, modern comfort, and an unique opportunity to create a single family home. Don't miss your chance to own a piece of Manhattan's history in this highly coveted location! Co-exclusive.
$9,350,000
41 Bond St Unit 7 New York, NY 10012
- Type:
- Apartment
- Sq.Ft.:
- 2,592
- Status:
- Active
- Beds:
- 3
- Year built:
- 2011
- Baths:
- 4.00
- MLS#:
- RPLU-5123206488
ADDITIONAL INFORMATION
Reduced! Open South facing full city views! Welcome to 41 Bond Street, a sophisticated full-service gem nestled in the vibrant heart of Noho. This exquisite floor-thru residence, one of only seven in this boutique condominium, offers an expansive 2,592 square feet of living space, with three spacious bedrooms and three and a half bathrooms. The building, completed in 2011, boasts an array of top-tier features, such as soaring 11-foot ceilings, 7-inch Austrian oak floors, and floor-to-ceiling windows that bathe the home in an abundance of natural light. The home's centerpiece, a custom-designed fireplace, adds a touch of warmth and elegance to the already inviting atmosphere. The 45-foot south-facing great room, complete with wet bar, offers a versatile space for both entertaining and unwinding. For culinary enthusiasts, the fully vented chef's kitchen is a dream come true. It is equipped with a custom-designed island, Carrara marble countertops, a separate pantry, and high-end appliances by Wolf and Miele. The residence also includes a south-facing private outdoor space, perfect for enjoying the city's sights and sounds. This home is wired for home automation and includes a vented washer and dryer, ensuring comfort and convenience at your fingertips. Beyond the property, Bond Street offers a unique blend of charm and convenience. Bordered by Soho, Nolita, the East Village, and Greenwich Village, Noho is truly at the center of downtown Manhattan. This location provides easy access to a diverse range of local amenities, from boutique stores and art galleries to gourmet eateries and cozy cafes. Experience the perfect balance of luxury and comfort at 41 Bond Street, where every detail has been thoughtfully designed and crafted for the modern city dweller.
$3,000,000
21 Bleecker St Unit 3-E New York, NY 10012
- Type:
- Apartment
- Sq.Ft.:
- 1,200
- Status:
- Active
- Beds:
- 1
- Year built:
- 1900
- Baths:
- 1.00
- MLS#:
- OLRS-2103193
ADDITIONAL INFORMATION
Experience the charm of this expansive "Prewar Artist Loft", offering Townhouse-Style Living. Top Floor (Third Floor), Lofty One Bedroom/ One Bathroom with Private Cupola. - The Living Room/ Dining Room: Enjoy a majestic living space bathed in natural light from southern exposure, complemented by rustic exposed brick walls, beamed ceilings and a massive skylight. Charming views of tree-lined Bleecker Street! - Open Kitchen: The open kitchen design flows effortlessly into the living area, perfect for entertaining guests and exploring your culinary creativity. It features a stainless steel refrigerator, a countertop stove, and custom-built shelving. A large centrally located skylight bathes the area in natural light, enhancing an inviting atmosphere. - Spacious Bedroom: Discover a generously sized bedroom with delightful west and north exposures. The original tin ceilings add a distinctive charm and warmth to the space, creating an inviting ambiance. New windows frame tranquil garden views, enhancing the serene atmosphere ideal for peaceful relaxation. Ample space accommodates king-sized furnishings and a cozy sitting area, making this room a perfect retreat. - The Cupola: Open a separate doorway and step into a realm of enchantment. This remarkable space is further enhanced by newly installed windows and two skylights, bathing the area in natural light while providing privacy from both the north and south. It truly embodies the essence of a dream home, complete with original painted floors that add a unique charm. This loft is a perfect blend of artistic inspiration and modern comfort! Embrace this amazing opportunity to create your dream home! 21 Bleecker Street is conveniently located between Nolita, SoHo & East Village. This Prewar Cooperative building features 7 residential units, Video Intercom System, all units are individually heated and cooled, Washer/Dryer allowed. Please call us to schedule a private tour.
$3,250,000
99 Spring St Unit PH6 New York, NY 10012
- Type:
- Apartment
- Sq.Ft.:
- n/a
- Status:
- Active
- Beds:
- 2
- Year built:
- 1900
- Baths:
- 2.00
- MLS#:
- COMP-168994314375948
ADDITIONAL INFORMATION
**All showings by appointment only, including open houses. 24 hours notice required for showings** Rare opportunity to create your dream penthouse in the heart of SoHo! Perched on the sixth floor, this sun flooded floor through loft is available for the first time in over 30 years. Upon entering from the private, key-locked elevator you are welcomed into an expansive great room spanning nearly 29 feet long and boasting over 12 foot ceilings. This timeless loft offers an open layout that offers endless possibilities to entertain and live your best life in prime Soho with flexibility to create your ideal layout. The great room features two large south facing windows and two oversized skylights that seamlessly flows into the eat-in-kitchen distinctly separated from the sleeping quarters. A hallway effortlessly guides you past the generous secondary bedroom and guest bathroom (both with skylights) that leads to the massive primary bedroom which encompasses the entire northern end of the floor, creating the ultimate sense of privacy. The primary bedroom features a large northern window, decorative fireplace, and en-suite bathroom with vented washer/dryer and large soaking tub. The pièce de résistance is the private outdoor rooftop that spans the entire length of the building—over 1500 square feet—with iconic protected views that are simply breathtaking. Additional highlights include a full western brick wall that spans the entire length of the apartment, hardwood floors, upgraded central air, recessed high-hat lighting, and upgraded electricity. 99 Spring Street is a boutique co-operative features just five floor-through apartments. Originally built in 1871 and converted to co-op in 1985, this pre-war, pet friendly building is located in the Soho-Cast Iron Historic District between Mercer Street and Broadway in a truly unbeatable location--surrounded by top-tier shopping, dining, and culture. This is your chance to create the Soho home you’ve been dreaming about. Please note some photos are virtually staged.
$4,490,000
113 Prince St Unit 6E New York, NY 10012
- Type:
- Apartment
- Sq.Ft.:
- n/a
- Status:
- Active
- Beds:
- 2
- Year built:
- 1895
- Baths:
- 2.00
- MLS#:
- RPLU-5123208094
ADDITIONAL INFORMATION
Take the key-locked elevator into this quintessential penthouse loft bathed in southern light and featuring beamed ceilings, exposed brick walls, and picture postcard views of the neighboring cast-iron facades and the Freedom Tower from the 5 enormous double-hung windows. The oversized living area is ideal for entertaining and leads into an open kitchen with an abundance of storage and counter space. The rear portion of the loft features an ultra-quiet master suite with a spacious en suite master bath with a soaking tub and steam shower. In addition, the rear of the loft also contains a second bedroom and second full bathroom. This amazing home also offers multi-zone central air conditioning, 5 skylights, 2 decorative fireplaces, soundproof floors, washer/dryer, and a storage unit that transfers with the apartment. Located in New York's most sought after neighborhood, the SoHo-Cast Iron Historic District, 113 Prince Street puts you right in center of Downtown's most vibrant neighborhood with some of the finest restaurants, shopping and attractions that New York has to offer. Storage unit transfers with the apartment. Pied-a-terres considered on a case by case basis. Purchases in LLCs or Trusts are not permitted. Dogs are not permitted, however, other pets are welcome. Wet over dry permitted with sound proofing. There is no local law 11 requirement for this property, and fa ade maintenance was recently completed. 75% limit on financing. Please contact us for an appointment. (Co-Exclusive with Corcoran)
$1,650,000
14 Prince St Unit 4C New York, NY 10012
- Type:
- Apartment
- Sq.Ft.:
- 816
- Status:
- Active
- Beds:
- 2
- Year built:
- 1915
- Baths:
- 1.00
- MLS#:
- RPLU-810123206910
ADDITIONAL INFORMATION
Welcome to 14 Prince Street-this rarely available residence is located in one of the few doorman buildings in the desirable Nolita neighborhood! This beautiful 2 BD / 1 BA home features an open living room and kitchen, plus spacious bedrooms with excellent closet space, all overlooking a serene and quiet garden. Step into a stunning open chef's kitchen, complete with a unique illuminated column and exposed brick that enhances the adjacent dining area. The kitchen boasts stainless steel appliances, including a dishwasher, hideaway cabinetry, abundant counter space, and numerous hidden outlets conveniently located in the backsplash. The living room and open kitchen flow together beautifully-making for an entertainer's dream. It also features double windows which also overlook the tranquil garden, adding to the charm of this exceptional home. The building offers a stunning two-tiered, glass-enclosed manicured garden complete with a Koi pond and additional seating for your enjoyment. With a part-time doorman and on-site laundry facilities, convenience is at your fingertips. The area is well-served by three major subway lines and is surrounded by a plethora of restaurants, shops, and a Whole Foods supermarket just a few blocks away. Don't miss this fantastic opportunity!
$2,850,000
451 W Broadway Unit 4S New York, NY 10012
- Type:
- Apartment
- Sq.Ft.:
- 2,100
- Status:
- Active
- Beds:
- 2
- Baths:
- 1.00
- MLS#:
- RPLU-1032523208309
ADDITIONAL INFORMATION
First time on the market in over 50 years! This full-floor, 2,100 sq ft live/work SoHo loft is a rare opportunity to own and design a piece of New York history. Located on the fourth floor of a 10-residence co-op, this expansive loft is bathed in natural light from 10 windows, including seven oversized windows with exposures in all directions.The space offers immense potential for an architect to redesign and create a layout that suits your needs. The loft features hardwood floors, exposed brick, beamed ceilings, and soaring 11-foot ceilings that enhance the sense of openness. A key-locked elevator opens directly into the loft, providing privacy and exclusivity.The unit includes two large private storage spaces in the basement-one 14'x9.5' and the other 16'x3.5'-as well as an in-unit washer/dryer.Located at 451 West Broadway, in SoHo's Historic Cast Iron District, this boutique co-op has low maintenance fees and places you steps away from world-class shopping, dining, and cultural landmarks. This is a once-in-a-lifetime chance to customize a full-floor loft in one of NYC's most desirable neighborhoods.
$20,065,000
16 Minetta Ln New York, NY 10012
- Type:
- Townhouse
- Sq.Ft.:
- 4,200
- Status:
- Active
- Beds:
- 4
- Year built:
- 1930
- Baths:
- 5.00
- MLS#:
- PRCH-35112979
ADDITIONAL INFORMATION
This exceptional home delivers an imaginative blend of two lifestyles. Created as an homage to the trees that once lined the Minetta Brook, which flowed beneath this house, architect Adam Kushner has created a one-of-kind 4 bedroom, 4.5 bath home filled with whimsy and purpose. This home is situated in a now landmarked district of the city. A property filled with visual interest everywhere your eyes rest and the distinct feeling of being in touch with ones pre-technological desires. Multiple working fireplaces in unusual spots, a movable glass roof, hidden water features and more. Inside an Italian wrought iron gate, which serves as the front door to the original building, is the front courtyard. A charming place to enjoy a morning coffee, this area also features useful storage and an outdoor shower. A second gate leads you into the hub of this home, the kitchen. Here rustic meets modern as sleek marble counters and backsplash complement wood hand hewn from upstate trees which make up the floors, walls, cabinets and includes a bar made of an eye-catching slice of live-edged red oak. Aside from top-of-the-line appliances such as a 48” double oven, 6 burner stove with grill, the kitchen fireplace is set up for cooking at counter height. The kitchen is also the connector to the interior courtyard, which leads to the lower level, laundry room and is an access to the carriage house. A roomy, rarely seen three-sided glass elevator suspended between the buildings rests here. Easily travel to the floor of your choice while enjoying the sight of your own private, breathtaking 83’ high rock-climbing wall. Above the trees, the view is a nearly 360 degrees vista of life in Greenwich Village. The showstopper in this home is the second floor with 23’ high ceilings and two fireplaces framed by timbers also taken from the Hudson Valley. The opposite wall becomes a changeable art piece with stacked wood, which changes as wood is burned in the fireplace and new wood is replaced in the stack. Light floods through custom built south facing windows that start at the base of the staircase, curve and rise to the ceiling. Continuing up via the stairs, landings between floors provide options for a home office, library, playroom. Sunlight streams through 17’ floor to ceiling windows, filtered by vine covered lattice designed to evoke leaves on a tree. Head to the third-floor meditation room for some time alone where a wall of floor-to-ceiling, south-facing accordion windows open onto a grass planted balcony enhancing the room’s serene atmosphere. Soothing breezes flow when floor to ceiling windows facing north are opened. During cold weather radiant floors and a wood burning fireplace wrap you in comfort. Upstairs two bedrooms divided by a sliding door can be made into one with an ensuite bath. Nestled at the top of this home is an intimate primary suite with its own lattice shaded balcony, woodburning fireplace, and ensuite bath. The rooftop lounge offers beautiful village views, a mini kitchen and is the landing deck for the rock-climbing wall. Across the courtyard at the top of the carriage house sits a fully equipped gym encased in glass. Forget mirrors. Workout with the stars, listen to the rain, watch snow fall. The guest bedroom with an ensuite bath is just below. From here stairs lead you down to an all-purpose room on the first floor. Tucked under the kitchen the original stone foundation and wood beams with another wood-burning fireplace transform this cellar into a entertaining space complete with a corner bar, full bath and wet sauna. Between the two buildings are multiple storage areas, perfect for hanging bicycles, storing climbing gear, and other non-essentials. Top all of this with a fascinating history about previous owners and you have a property in a class of its own. 24 hour notice please if possible.
$10,950,000
285 Lafayette St Unit 2-B New York, NY 10012
- Type:
- Apartment
- Sq.Ft.:
- 4,060
- Status:
- Active
- Beds:
- 4
- Year built:
- 1886
- Baths:
- 4.00
- MLS#:
- OLRS-0001139360
ADDITIONAL INFORMATION
The Condominium, No. 285 LAFAYETTE STREET Supremely located in the infinitely thriving, always bustling and forever fashionable SoHo, No.285 LAFAYETTE is the epitome of authentic Downtown New York chic, effortless and eternally modern luxury living. Originally built in the 19th Century housing a famed chocolate factory, No. 285 LAFAYETTE was reborn into a luxury full service Condominium in 1999 by world-renowned architect Costas Kondylis. The ingenious combination of sublime pre-war architecture with timeless interiors paired with Concierge level service, No. 285 was an instant star and became the immensely sought- after residential project and home to an array of distinguished clientele from day one to the present. Comprised of a mere ten floors and twenty-one residences located at the epicenter of Lafayette and Prince Streets, No. 285 is exceptionally intimate and ultra private in the heart of one of Manhattan’s most engaging neighborhoods --an ever-lasting darling of SoHo. The Offering, Residence 2B Welcome to Residence 2B --- your exquisite keyed elevator opens into an expansive, and timeless cast iron loft, spanning 4060 square feet with beautiful chef’s kitchen, four grand bedrooms plus separate library, three bathrooms, one powder room and private laundry room with additional catering refrigerator. The original Brazilian Cherry hardwood floors have been redesigned by famed designer with a custom stunning finish throughout. The Western wall spans over 70 linear feet with a wall of 10-foot windows, massive and new offering gorgeous light throughout the day. The loft with an enormous living and dining area of 48 feet by nearly 35 feet with 12 foot ceiling heights, original impressive cast iron columns and beautiful exposed wooden beams lovingly preserved, exudes a genuine SoHo charm and personality while being perfectly pristine and timeless. The ideal chef’s kitchen overlooks the gracious and grand living space, perfect for both intimate and grand gatherings -- equipped with stainless steel Viking appliances and extra large wine refrigerator complete with stunning custom hi-gloss lacquer white cabinetry and absolute black granite countertops. The Principal bedroom is a serene, glamorous and sublime suite facing North with a proper and posh seating area and an exquisite re-mastered master bathroom featuring a dramatic floating Waterworks bath tub, double sink and vanity with separate stall shower and two walls of custom closets. The large second bedroom has en-suite bathroom and walk in closet. The corner third bedroom has North and West exposures while fourth bedroom faces West, all rooms offer grand and impressive proportions. *** Tenant in place until April 2024 Significant Details 4,060 Square Feet North West Corner Keyed-Elevator 12 Foot Ceiling Heights 10 Foot Windows Original Cast Iron Columns and Beams Four Bedrooms 1 Library Three Full Baths 1 Powder Separate Laundry Room Condominium Essentials Full Service 24 Hour Concierge Boutique Coveted Condominium Exquisite Landscaped Roof Deck Garden and Deck Private Storage Two Entrances; Ultra Discreet Entrance on Mulberry and Main Lobby entrance on Lafayette
$12,495,000
237 Lafayette St Unit 12 New York, NY 10012
- Type:
- Apartment
- Sq.Ft.:
- n/a
- Status:
- Active
- Beds:
- 4
- Year built:
- 1911
- Baths:
- 5.00
- MLS#:
- RPLU-5123195041
ADDITIONAL INFORMATION
EXCEPTIONAL OFFERING! THE CROWN JEWEL OF PENTHOUSE LOFTS This rare, full-floor penthouse loft is a quintessential Soho/Nolita masterpiece, boasting exclusive private roof terraces with three spiral staircases providing direct access from within the unit. Prepare to be captivated by the dramatic, panoramic city views in every direction-North, South, East, and West-from the expansive oversized windows that flood the space with natural light. Located on the 12th floor, this unique property comprises two separate units- 12E and 12W-which can either be seamlessly combined to create one sprawling, spectacular residence or left as two distinct units. The floor comes with two Certificates of Occupancy, offering unmatched flexibility. As noted by the NYC Department of Buildings, the building dimensions span 50 feet 2 inches by 99 feet 9.5 inches. When combined, the space can accommodate 5+ bedrooms with abundant open areas for living and entertaining, complemented by 5 full existing bathrooms. The loft is adorned with 3 fireplaces, and both units are equipped with their own laundry facilities-2 washers and 2 dryers. The high ceilings add to the sense of grandeur, and a stunning skylight on the Eastern side of the loft fills the space with light. Access to the building is both secure and private, featuring a key-locked passenger elevator and two freight elevators (one directly in unit 12E). For additional convenience, there's a video intercom for lobby entry, and a visiting superintendent for maintenance needs. The Western unit (12W) is a duplex, with an upper-level room that can serve as a bedroom, office, or studio, complete with an en-suite bath and double sliding doors that lead out to a massive L-shaped terrace The Eastern unit offers not one, but two spiral staircases that lead up to multiple private roof terraces, perfect for outdoor lounging or entertaining with unparalleled city views. Located between Prince St. and Spring St., you'll be steps away from the heart of SoHo and Nolita, with endless access to the finest dining, shopping, and culture the city has to offer. Subway access is a breeze, with the 6 train just a block away, and t h e N/R/W/B/D/F lines also within easy reach. This sun-drenched, once-in-a-lifetime property is a rare gem in one of the most sought- after neighborhoods. Flexible subletting policies and strong financials within the building offer further appeal. Advance notice required for showings-don't miss out on this intoxicating opportunity! Building is installing new Elevator, Lobby renovation and building facade - Seller paying full assessment.
$15,995,000
459 W Broadway Unit PHSOUTH New York, NY 10012
- Type:
- Duplex
- Sq.Ft.:
- 4,315
- Status:
- Active
- Beds:
- 4
- Year built:
- 1915
- Baths:
- 5.00
- MLS#:
- RPLU-1032523205066
ADDITIONAL INFORMATION
One of the most architecturally significant Penthouses to come to market in Prime SoHo. Double-Height 18 Foot Ceilings and Wrap-Around Terrace with Hot Tub The South Penthouse at 459 West Broadway is an impeccable 4-bedroom plus glass enclosed private gym, 4.5-bathroom duplex with low monthlies, multiple wood-burning fireplaces, and a rooftop oasis with a hot tub, outdoor kitchen, and cinema. Seconds away from Sadelle's in the heart of north SoHo just above Prince Street, a key-locked elevator ushers residents into a custom designed and recently reimagined Penthouse dream. A formal dining room with oversized sash windows and alluring herringbone floors greats your guests. In the great room, soaring double-height 18-foot ceilings and a bold wood-burning fireplace encased in gorgeous marble create dramatic volume and depth. The chef's kitchen has pristine marble countertops and high-end stainless-steel appliances. The king-size primary suite boasts a walk-in closet and a spa-like en-suite bathroom with marble tilework, a double vanity, a walk-in shower, and a separate grotto-style soaking tub. The second bedroom has a walk-in closet and easy access to a full bathroom. The upper level has two additional bedrooms and bathrooms and a rooftop solarium perfect for use as a gym, meditation room, or office. One of the bedrooms has a wet bar and can be a lounge or media room. The terrace spans over 1,500 square feet and is fully landscaped with open city views. Additional features include custom built-ins, an integrated sound system, a fully-equipped butler's pantry, a home office, and a laundry room. 459 West Broadway is a pre-war loft building moments from exciting dining, shopping, and nightlife options. It is close to Washington Square Park, Greenwich Village, NoHo, Nolita, Tribeca, and the Bowery. Pets are welcome.
$2,299,000
90 Prince St Unit 2S New York, NY 10012
- Type:
- Apartment
- Sq.Ft.:
- 1,400
- Status:
- Active
- Beds:
- 2
- Year built:
- 1900
- Baths:
- 2.00
- MLS#:
- RPLU-1032523205219
ADDITIONAL INFORMATION
Introducing this gut-renovated SoHo loft graced with charming pre-war details, a stunning 2-bedroom, 2-bathroom corner condo offering a luxurious city lifestyle in one of the most sought after Manhattan locales. A key-locked elevator ushers residents into a welcoming entry gallery with tiled floors, a full bathroom, and a mud room with built-in shelving and a stacked washer and dryer. The gallery flows into a massive open plan living room, dining room, and kitchen. Airy 12-foot ceilings with crown molding add a sense of volume and grandeur, accentuating an original cast iron column and beautiful hardwood floors while contemporary lighting fixtures from Apparatus Studio and Artek add stylish detail to the living area. The lavish custom Poliform kitchen boasts sleek stone countertops, ample storage space, and high-end appliances from Wolf, Sub-Zero, and Miele. Just off the living area is a private home office with a built-in desk. Both bedrooms have vibrant southern exposures and are pin-drop quiet. The primary suite boasts a lavish walk-through closet and a spa-like en-suite bathroom with a large vanity and a wet room with a rain shower and deep soaking tub. The second bedroom has custom Poliform closets. The second bathroom has a step-in shower and is outfitted with a state-of-the-art Toto bidet toilet. 90 Prince Street is a turn-of-the-century boutique condominium with low monthlies and a Butterfly virtual doorman system. Situated in the heart of SoHo, the building is moments from dozens of restaurants, bars, cafes, and shops located in NoHo, Nolita, Greenwich Village, and Hudson Square. Accessible subway lines include the 1/6/C/E/B/D/F/M/R/W. Pets are welcome
- Type:
- Apartment
- Sq.Ft.:
- 177,431
- Status:
- Active
- Beds:
- n/a
- Year built:
- 1896
- Baths:
- 1.00
- MLS#:
- PRCH-35234215
ADDITIONAL INFORMATION
Spacious Studio with great light from 5 windows, hardwood floors and beautiful beamed ceiling of 8'11". Large open kitchen with dining counter. Renovated bathroom. Central air conditioning and good closet space. The Atrium has a laundry on every floor, full time doorman, resident super and two large interior courtyards flooded with light from glass roofs. Co-purchasing, Gifting, Guarantors and Parents buying for children allowed. Maximum financing 80%. Sublets are allowed after 6 years of residency. No pets allowed.
$1,250,000
250 Mercer St Unit 304D New York, NY 10012
- Type:
- Apartment
- Sq.Ft.:
- n/a
- Status:
- Active
- Beds:
- 1
- Year built:
- 1888
- Baths:
- 1.00
- MLS#:
- RPLU-753823201855
ADDITIONAL INFORMATION
Sunny, Spacious and Renovated One Bedroom + Loft with High Ceilings, Massive Windows and a Washer/Dryer! Upon entering this beautifully renovated one bedroom loft, you are immediately taken by the 13-foot ceilings and giant west-facing double-paned windows providing abundant natural light all day long. The spacious great room easily accommodates a large living area, dining for even your most ambitious dinner parties, as well as ample space to work from home. The kitchen was gut renovated and opened up to the great room to enhance counter and cabinet space, and features Caesarstone counters and backsplash, stainless steel and paneled appliances from Bosch and KitchenAid, and attractive custom cabinetry from KitchenCraft. The bathroom was also gut renovated with a timeless blend of subway and marble hexagon tiles, a new vanity and high-end fixtures. The oversized bedroom easily fits a king bed with additional furniture and also features massive double-paned windows and abundant floor-to-ceiling closet space. Other features of this incredible home include a new Bosch washer/dryer, an enormous walk-in closet and motorized sun and blackout shades on all windows and pristine hardwood floors throughout. The icing on the cake is the separate bonus lofted space which gives you additional square footage for any number of uses, including a home office, storage, or a guest sleeping area. 250 Mercer is a highly sought-after loft co-op building featuring a 24-hour doorman, a live-in super, a bike room, storage rooms, a roof-deck, landscaped courtyard and multiple laundry rooms. The lobby, hallways and elevators have been recently renovated and look terrific! Pets, guarantors and co-purchasing is allowed. Unlimited subletting is allowed after two years of ownership and up to 80% financing is allowed. No pied-a-terre. Sitting at the nexus of Greenwich Village, Noho, and Soho, you will be close to some of NYC's best dining, drinking, shopping and nightlife, as well as the new Wegmans, Whole Foods, Trader Joe's and the Union Square Farmer's Market. Just a couple blocks to R, W, B, D, F, M and 6 trains, and multiple bus lines.
- Type:
- Apartment
- Sq.Ft.:
- n/a
- Status:
- Active
- Beds:
- 2
- Year built:
- 1900
- Baths:
- 1.00
- MLS#:
- RPLU-5123199295
ADDITIONAL INFORMATION
Meticulously gut-renovated, sunny, South facing split two-bedroom, one bath on the corner of Bleecker & MacDougal Streets. This historically landmarked co-op building is located in the heart of vibrant Greenwich Village. Sleek modern touches include Runtal low-profile radiators in every room and a Duravit wall-mounted toilet and a rain shower in the spacious windowed bathroom. Well-designed open, windowed chef's kitchen with a Jenn-Air gas oven and range, Liebherr refrigerator, Bosch silent dishwasher and a KitchenAid microwave along with expertly crafted storage. Dining nook with recessed bench and storage beneath. New hardwood floors, custom recessed lighting and sound proofing in the walls, floors and ceiling through the space. There is a communal laundry room located next door at the co-op's sister building 193 Bleecker Street along with a Superintendent. Third-floor walk-up (2 flights of stairs). Conveniently located in the heart of New Yorks Greenwich Village, one of the most desired locations to live in Manhattan. Perfect to walk to NYU, Washington Square Park, Noho, Soho, all transportation, fabulous shopping and entertainment, fine restaurants, charming cafes, pubs, and all NYC has to offer.
$2,399,999
225 Lafayette St Unit 5B New York, NY 10012
- Type:
- Apartment
- Sq.Ft.:
- 1,174
- Status:
- Active
- Beds:
- 2
- Year built:
- 1926
- Baths:
- 2.00
- MLS#:
- RPLU-33423174609
ADDITIONAL INFORMATION
The Luxury of Prewar Elegance - The Joy of a Prime Soho Location. Rising above the crossroads of Soho and Nolita, 225 Lafayette Street is a highly regarded prewar condominium designed by the legendary Cass Gilbert. Residence 5B is a 2 bedroom, 2 bathroom currently configured as a one bedroom. The flexible layout provides for a grand living space that can easily be separated by sliding doors or a wall. Open views of Soho in a prime location provide an exceptional opportunity in this highly sought after location. Enter the apartment into a foyer overlooking the great room and a large walk in closet to your right serves as a guest closet or pantry. Marrying prewar elegance with downtown chic, the open living floorplan and articulated beamed ceilings create a classic loft aesthetic. The four West-facing tilt and turn picture windows open the living/dining room and allow natural light to permeate throughout the residence with skyline views. The u-shaped kitchen by Poliform features clean lines and white lacquer cabinetry blending seamlessly into granite countertops. The top-of-the-line appliance package includes a Bosch cooktop with vented Miele hood, Bosch convection oven, Sub-Zero refrigerator and Miele dishwasher. There is an abundance of storage in addition to the pantry. Offset and private from the rest of the home, the oversized luxurious primary suite overlooks Soho and boasts great sunset views. A massive walk in closet is lined with built-ins adding maximized and convenient storage. A second double closet provides even more storage. The ensuite bathroom is a spa-like retreat featuring marble tile, elongated double vanity, separate stall shower next to a deep soaking tub by Kohler. On the other side of the apartment, the second bedroom can easily fit a king-sized bed and also has an ensuite bathroom with matching finishes. This ideal layout maintains a balanced flow throughout with flexible options. There is also added storage in the washer and dryer closet. The Spring Condominium is a notable example of Beaux-Art architecture and former home to the Italian Savings Bank. Cass Gilbert, the distinguished architect whose portfolio includes the Woolworth Building and the New York Life Insurance Building, designed this 12 story building in 1923. Converted to a 41 unit condominium in 2005, amenities include a full-time doorman, full-time superintendent, and landscaped common roof deck with stunning open views. Steps to transportation and incredible restaurants, such as Balthazar, Saint Ambroeus, and Jack's Wife Freda. Neighborhood convenience includes the Equinox two blocks away and the countless shopping options across Soho, Nolita and Noho. Images are Virtually Staged.
$7,495,000
35 Spring St New York, NY 10012
- Type:
- Townhouse
- Sq.Ft.:
- 5,200
- Status:
- Active
- Beds:
- 3
- Year built:
- 1901
- Baths:
- 4.00
- MLS#:
- COMP-166807852747259
ADDITIONAL INFORMATION
Exquisite Turn-Key Mixed-Use Townhouse in the Heart of NoLita Attention all investors, 1031 Exchange seekers, and end users! Here’s your chance to own a spectacular income-producing property at 35 Spring Street, nestled between Mott and Mulberry Streets. This meticulously renovated townhouse seamlessly blends luxury living with prime commercial opportunities in the vibrant NoLita neighborhood. Property Features: Dimensions & Space: Spanning 19 feet wide, this property offers over 5,200 sq ft of exquisitely designed space with an additional 2,000 sq ft of buildable potential. Residential Details: The residence features 3 full bedrooms, 3 full bathrooms, 3 half bathrooms, and a versatile home office. Enjoy four unique outdoor spaces perfect for relaxation and entertaining. Designed with alternating living and entertaining floors to provide an ultimate balance of fun and quiet. A flexible bonus space can transform into an additional living room, lounge, or media room. The rooftop oasis offers breathtaking views of SoHo, NoLita, and the LES, complete with a half bath and doorbell buzzer for effortless hosting. Design & Amenities: Crafted by AW4B Architects, every detail has been considered. Experience pin-drop quiet interiors with superior mechanicals, including central heat and air. Soaring ceilings and rich hardwood floors create a sense of grandeur throughout. The chef’s kitchen boasts an oversized skylight, flooding the space with natural light. Ample storage options for bikes and personal items ensure a clutter-free living experience. Location & Accessibility: Enjoy the best of both worlds: central location with private and discreet living. Just steps away from iconic spots like Supreme, Lombardi’s, Aime Leon Dore, and Ruby’s. Investor Details: Residential Tenant: Tenant paying $29,950/month. Commercial Tenant: BOBA GUYS contributes $7,853/month with 3.5% annual increases, currently in year 3 of a 10-year lease, along with proportional building expenses. Financials: Annual Income: $453,636 Annual Expenses: Approx $35,844 (taxes, water/sewer, gas) CAP Rate: 5%+ This stunning townhouse presents an exceptional combination of luxurious living and lucrative investment potential. Don’t miss your opportunity to own a prime piece of downtown real estate that truly has it all.
$10,500,000
111 Wooster St Unit PHBC New York, NY 10012
- Type:
- Duplex
- Sq.Ft.:
- 3,530
- Status:
- Active
- Beds:
- 5
- Year built:
- 1891
- Baths:
- 4.00
- MLS#:
- RPLU-5123187897
ADDITIONAL INFORMATION
Transform Your Dream Home in Prime Soho! Seize this unparalleled opportunity to create your ideal living space by merging two extraordinary duplex penthouses or enjoy them separately for your personal use or investment. These stunning side-by-side penthouse duplexes feature multi-level outdoor terraces that can be seamlessly combined, offering access from the two primary suites. Revel in breathtaking views of the Empire State Building, Freedom Tower, and other iconic city landmarks. Envision a lifestyle of unparalleled sophistication with seamless indoor-outdoor living in one of Soho's most sought-after locations. Each home boasts a private two-level outdoor oasis, recently upgraded with custom benches and irrigated planter boxes. This creates a sublime setting perfect for alfresco dining, hosting elegant gatherings, or simply savoring a serene retreat amidst the city's dynamic pulse. Discover the ultimate blend of modern elegance and timeless charm in the newly constructed and gut renovated PHC. Immerse yourself in the beauty of exposed brick walls that add character and warmth, complemented by a stunning custom steel and wood staircase that's as functional as it is breathtaking. Experience culinary excellence with Reform kitchen cabinetry, designed to inspire your inner chef, paired with top-of-the-line Bosch appliances for a seamless cooking experience. The sleek Dekton countertops offer unparalleled durability and style, while the Porcelanosa flooring and tiles elevate every room with their sophisticated design. Let natural light flood your living space through Velux skylights, enhancing the open, airy feel of your home. Embrace a lifestyle of luxury and innovation where every detail has been meticulously crafted to perfection. Penthouse B dazzles with its pristine white brick walls and chic urban flair, complemented by top-of-the-line appliances in the Boffi kitchen. Culinary enthusiasts will adore the Sub-Zero full-size wine cellar, double oven, built-in coffee station, and Gaggenau cooktop with an elegant hood-transforming every meal into a gourmet experience. Both Penthouses promise an exceptional lifestyle at 111 Wooster Street, transcending the ordinary with its blend of modern elegance and timeless allure. Immerse yourself in the vibrant local culture, with renowned restaurants, chic cafes, boutique shops, cultural landmarks, and convenient public transportation all just steps away. Experience the epitome of luxury living in Soho-where sophistication meets artistry at 111 Wooster Street. With only 15 exclusive residences, enjoy privacy and exclusivity in a building that truly captures and elevates the essence of Soho. Nearby amenities include Equinox, Physique 57, and Bliss Spa, all just around the corner. Don't miss your chance to make this unparalleled residence your own.
$1,195,000
250 Mercer St Unit A301 New York, NY 10012
- Type:
- Apartment
- Sq.Ft.:
- n/a
- Status:
- Active
- Beds:
- 1
- Year built:
- 1888
- Baths:
- 1.00
- MLS#:
- RPLU-33423157368
ADDITIONAL INFORMATION
Mercer House (250 Mercer St, A301) Graciously proportioned one-bedroom, one-bath apartment located in the heart of NoHo at Mercer House. This unit is on the third floor of a full-service, pre-war co-op and boasts views of Mercer Street. Upon entering, you're greeted by a spacious, large living room, perfect for entertaining. The space is brightened by a wall of windows-three in the living room and two in the bedroom-which, along with the 10'2' ceilings, allow an abundance of Western light to flood every room; fling your windows open, Mercer Street is pin quiet; the feel of the apartment is European in elegance. The living area seamlessly integrates with the open kitchen, which is equipped with stainless steel appliances, including a Frigidaire microwave, gas stove/oven, dishwasher, and a large Fisher & Paykel refrigerator. A breakfast bar with room for stools, and the dining area are located directly in front of the kitchen, ideal for casual dining and gatherings. The bedroom offers storage with two custom closets and space to accommodate additional furniture. A home office is efficiently built into the hall, with closet door to tuck it away when not in use. The bathroom, designed by Kohler, features elegant fixtures and a minimalist aesthetic. Storage space is a significant advantage in this home. There are multiple closets, including a coat closet, linen closet, an extra-large storage cabinet above the bathroom, open storage space above the home office, and a large storage loft (7'x10' with 4'10' ceilings) above the kitchen. The A301 unit is perfectly positioned for convenience-the elevator is just beyond the lobby. The building lobby has been recently renovated and features a 24-hour doorman, live-in superintendent, a furnished common roof deck, and a garden courtyard. Laundry facilities are available on every other floor. Located in the vibrant NoHo/Greenwich Village neighborhood, this apartment is steps away from Washington Square Park, NYU, and the best dining, shopping, and entertainment options that downtown Manhattan has to offer. The building allows pets for owners, and subletting is permitted after two years of ownership.
$4,200,000
515 Broadway Unit 4FL New York, NY 10012
- Type:
- Apartment
- Sq.Ft.:
- 4,500
- Status:
- Active
- Beds:
- 3
- Baths:
- 2.00
- MLS#:
- RPLU-21923187882
ADDITIONAL INFORMATION
One of the last of its kind! An original SoHo loft, ready for your custom renovation! This is an extremely rare opportunity for a discerning buyer to design and create the mega loft of their dreams! A key-locked elevator opens to a semi-private landing giving you entry into this enormous 4,500SF SoHo loft space. The impact of such impressive dimensions is immediately felt as you open the door . With royally grand proportions offered by a 40ft width, 125ft depth and 12ft ceiling height, an entertaining/living space of 40ft by 40, 50, or even 70ft would create a truly colossal Great Room. A colonnade of 10 yellow pine, detailed wood columns runs the length of the loft adding to the dramatic feel of this space. Massive windows (4.9ft x9.5ft), that you can only find in the lofts of this era, bring in brilliant morning and afternoon light. This loft could also be completely usable as it is for a stripped down, more utilitarian purpose. It is a fantastic creative space for an artist's studio or provide incredible wall space for the display of a large format art collection. In place now are two bathrooms, at opposite ends of the loft, a large windowed bedroom and three interior rooms all in a row, PLUS a fully vented stainless steel kitchen. Maple hardwood floors laid on a diagonal are in excellent condition. Use it as it is while you make plans for what will come. Built in 1884, 513-519 Broadway/84-94 Mercer Street is a gargantuan six-story, block-through loft building, and may be SoHo's largest residential building in total square footage. Designed by architect Samuel Warner in the Queen Anne style, and comprised of a delightful mix of brick, cast iron and vibrant polychromatic terra-cotta accents. Today this well-run, pet-friendly co-op enjoys flexible subletting privileges, live/work occupancy, an on-site superintendent and updated video intercom. Foreign buyers and trusts are accepted on a case-by-case basis. Commanding this central SoHo block of Broadway between Spring and Broome, this building proudly stands as a testament to the neighborhood's rich heritage and vibrant energy. Here you'll find yourself at the heart of it all. Don't miss this opportunity to claim your piece of SoHo's illustrious landscape. Some photos have been virtually staged. Co-Exclusive Listing with Compass
$4,200,000
515 Broadway Unit 4 New York, NY 10012
- Type:
- Apartment
- Sq.Ft.:
- 4,500
- Status:
- Active
- Beds:
- 2
- Year built:
- 1880
- Baths:
- 2.00
- MLS#:
- COMP-166405874909045
ADDITIONAL INFORMATION
An original SoHo Mega Loft, exempt from any AIR restrictions, is ready for your custom renovation! Bring your Architect! Welcome to 515 Broadway, a stunning co-op residence in the heart of Manhattan offering an unparalleled blend of historic charm and modern convenience. Spanning an impressive 4,500 square feet, this expansive home boasts 2 bedrooms and 2 bathrooms, thoughtfully arranged within 6 total rooms to maximize space and comfort. As you step inside, you'll be greeted by architectural elements that include majestic wood columns and exposed brick, which perfectly complement the high ceilings to create a sense of grandeur. Oversized windows flood the space with natural light and offer captivating landmark views that are sure to impress. The open floor plan is adorned with beautiful hardwood floors, providing a warm and inviting atmosphere. Central heating ensures year-round comfort, and window AC units are already installed for those warmer months. The kitchen and living areas flow seamlessly, making it an ideal space for entertaining or unwinding after a long day. Security is a top priority with a state-of-the-art video intercom system, providing peace of mind and convenience. The building features a key-locked elevator, making access to this exquisite home effortless. The elevator opens to a private Foyer shared by only one other Loft. Don’t miss the opportunity to own a piece of Manhattan history with all the modern amenities you desire. Schedule a private showing today and experience the unique charm of 515 Broadway for yourself. Today this well-run, pet-friendly co-op enjoys flexible subletting privileges, live/work occupancy, an on-site superintendent and updated video intercom. Co-Exclusive Listing with Brown Harris Stevens. *Some photos are virtually staged. Foreign buyers, pets, and Trusts are accepted on a case-by-case basis. Additional Details: - Entrance At 515 Broadway - 40 Feet Wide, 125 Feet Deep & 12 Foot High Ceilings - Gorgeous Original Wood Columns With Octagonal Bases & Exposed Wood Beams - Full Time Superintendent - Massive New Windows - Sun Flooded East, South and South West Exposures - Extremely Quiet - Pets Allowed, Key-Lock Elevator
$4,995,000
111 Wooster St Unit PHB New York, NY 10012
- Type:
- Duplex
- Sq.Ft.:
- 1,910
- Status:
- Active
- Beds:
- 2
- Year built:
- 1891
- Baths:
- 2.00
- MLS#:
- RPLU-5123172873
ADDITIONAL INFORMATION
Exquisite SoHo Penthouse Duplex with Outdoor Terraces Prepare to be enchanted by 111 Wooster Street, PH-B-a masterpiece of sophistication and elegance nestled on a pristine cobble stoned street in the heart of SoHo. This recently renovated duplex loft is a symphony of contemporary luxury and classic charm, offering an unparalleled opportunity to experience the vibrant energy of one of New York City's most coveted neighborhoods. Step into this architectural gem and be greeted by a spacious two-bedroom, two-bathroom residence, where soaring ceilings and abundant natural light create an atmosphere of opulent serenity. The pristine white brick walls exude a chic urban flair, perfectly complemented by top-of-the-line appliances that cater to your every need. Whether you're a culinary connoisseur or a passionate home cook, the Boffi kitchen is a culinary paradise, featuring a Sub-Zero full-size wine cellar, double oven, built-in coffee station, and a Gaggenau cooktop with an elegant hood. The second bedroom is a versatile haven, ideal for use as a bedroom suite, home office, or an extension of the grand living space, thanks to its sliding doors, custom closets, and a sleek Poliform bookshelf system. Ascend to the luxurious primary bedroom, an expansive retreat designed for ultimate relaxation. Here, you'll find a custom-built Poliform wall of closets a sumptuous en suite bathroom, and access to the terraces, creating an indoor-outdoor sanctuary perfect for unwinding in style. The piece de resistance of this loft is undoubtedly the vast private outdoor terrace and rooftop, directly accessible from the primary suite. This two-level exclusive outdoor paradise has been newly fit with custom benches and irrigated planter boxes, creating a sublime setting for alfresco dining, hosting gatherings, or simply savoring a peaceful escape amidst the city's dynamic rhythm. Experience breathtaking views of the Empire State Building, Freedom Tower, and other iconic city landmarks. 111 Wooster Street, PH-B, transcends the ordinary, offering a lifestyle of unparalleled luxury and vibrancy. Immerse yourself in the rich local culture, with an array of renowned restaurants, chic cafes, boutique shops, cultural landmarks, and convenient public transportation all at your doorstep. Experience the epitome of modern elegance and timeless allure at 111 Wooster Street, PH-B-a residence that not only captures the essence of SoHo but elevates it to an art form. Owner discretion is assured as this private and intimate building is home to only 15 homes. Enjoy the many nearby amenities including Equinox, Physique 57 and Bliss spa, all around the corner.
IDX information is provided exclusively for consumers’ personal, non-commercial use, that it may not be used for any purpose other than to identify prospective properties consumers may be interested in purchasing, and that the data is deemed reliable but is not guaranteed accurate by the MLS. Per New York legal requirement, click here for the Standard Operating Procedures. Copyright 2024 Real Estate Board of New York. All rights reserved.
New York Real Estate
The median home value in New York, NY is $2,251,800. This is higher than the county median home value of $1,187,100. The national median home value is $338,100. The average price of homes sold in New York, NY is $2,251,800. Approximately 16.14% of New York homes are owned, compared to 65.73% rented, while 18.12% are vacant. New York real estate listings include condos, townhomes, and single family homes for sale. Commercial properties are also available. If you see a property you’re interested in, contact a New York real estate agent to arrange a tour today!
New York, New York 10012 has a population of 24,527. New York 10012 is less family-centric than the surrounding county with 21.27% of the households containing married families with children. The county average for households married with children is 25.3%.
The median household income in New York, New York 10012 is $117,581. The median household income for the surrounding county is $93,956 compared to the national median of $69,021. The median age of people living in New York 10012 is 35.2 years.
New York Weather
The average high temperature in July is 85.3 degrees, with an average low temperature in January of 25.5 degrees. The average rainfall is approximately 46.9 inches per year, with 26 inches of snow per year.


