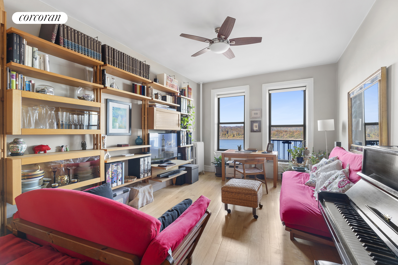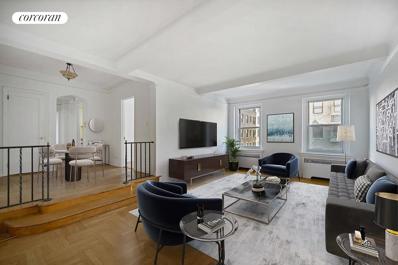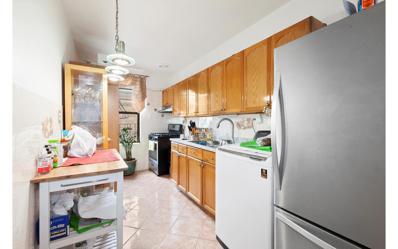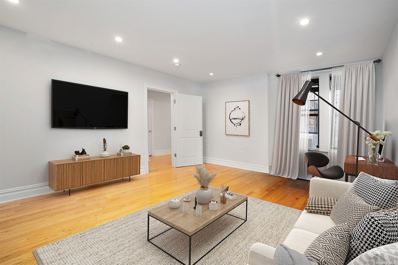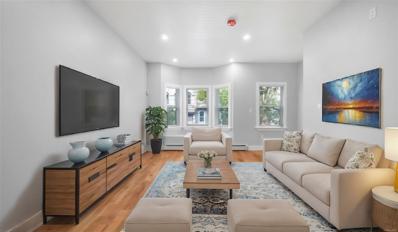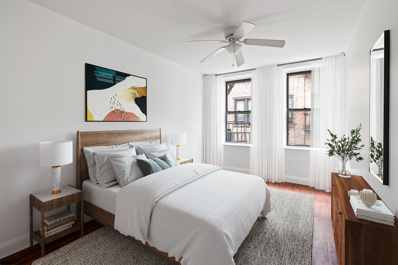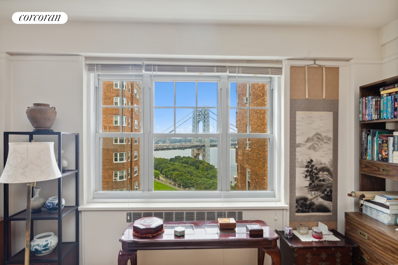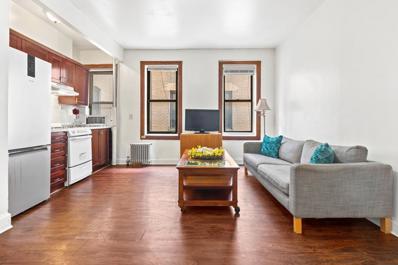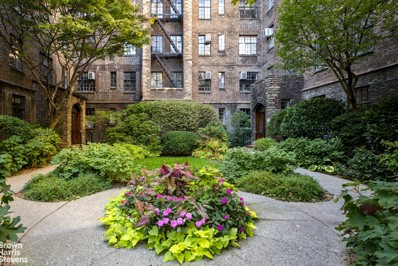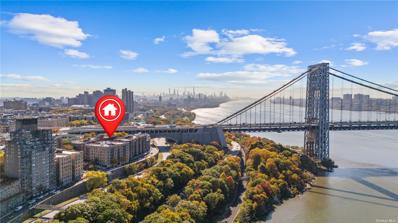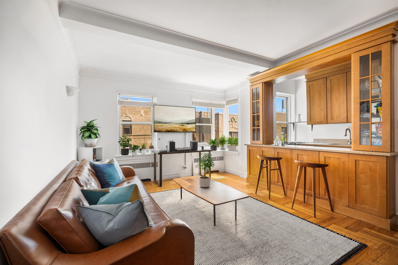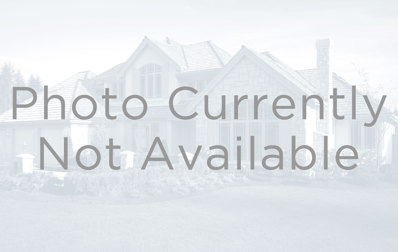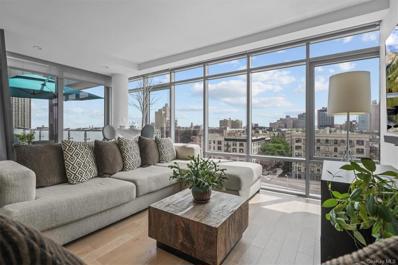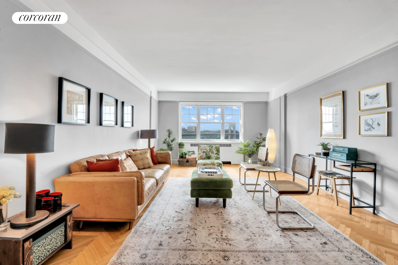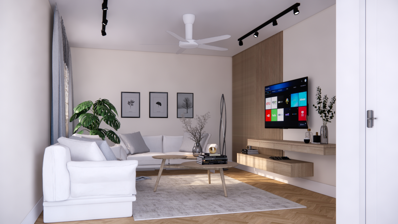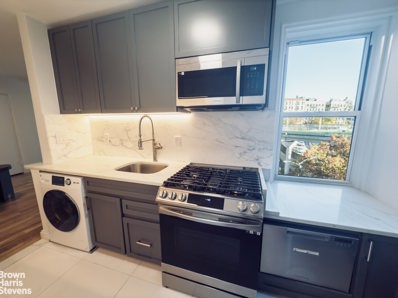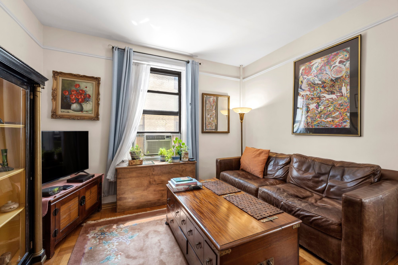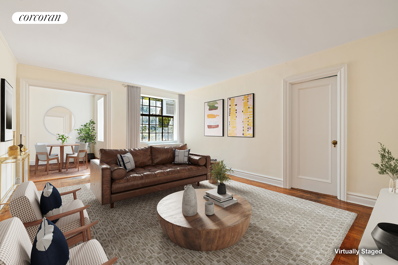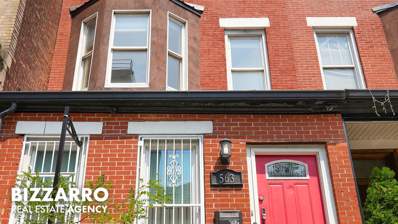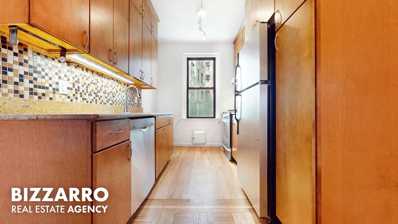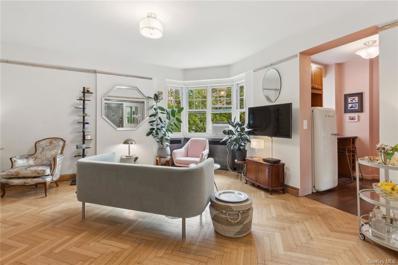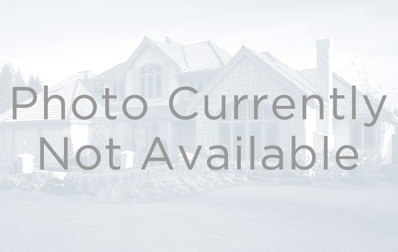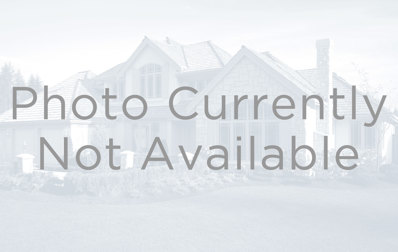New York NY Homes for Sale
- Type:
- Apartment
- Sq.Ft.:
- n/a
- Status:
- NEW LISTING
- Beds:
- 1
- Year built:
- 1916
- Baths:
- 1.00
- MLS#:
- RPLU-33423256536
ADDITIONAL INFORMATION
Amazing unobstructed Hudson River, and George Washington Bridge views. Sunshine, and lots of space in this renovated, south and west facing, one-bedroom co-op apartment with a full-size washer and dryer. This stunning apartment has a wonderful bright windowed kitchen with granite counter-tops, breakfast dining bar, lots of cabinets and shelves, pantry, gas range, large refrigerator, and space to cook! There is recessed and custom lighting, new wood floors throughout, and nine-foot ceilings. The nicely renovated white tiled bathroom has a large shower stall, modern white vanity, and toilet with bidet. This apartment can be converted back to a junior 2 bedroom, as was the original floor plan. 880 W 181 Street is a wonderful co-op located on the corner of 181st Street and Riverside Drive . Just minutes away are the A and 1 train stations, M4, M5, M98, Bx7 and M100 buses, and the George Washington Bridge Terminal with bus service to New Jersey and Philadelphia. Easy commute to New York Presbyterian Hospital, City College and Columbia University. The welcoming neighborhood has all the local services you need, including fitness centers, grocers, hardware stores, restaurants, Cabrini Wine Shop, Citi Bike, and more. Enjoy outdoor time in nearby Fort Tryon Park, and visit the Cloisters and Heather Garden, or head down to the Hudson River to Fort Washington Park where you will find the Little Red Light House, tennis courts, soccer, and baseball fields, running trails, and a bike path that is traffic-free all the way down the west side of Manhattan to Battery Park. Come make this Manhattan neighborhood your new home. There is $210/mo assessment through 2025.
- Type:
- Apartment
- Sq.Ft.:
- n/a
- Status:
- NEW LISTING
- Beds:
- 2
- Year built:
- 1936
- Baths:
- 1.00
- MLS#:
- RPLU-33423256556
ADDITIONAL INFORMATION
(Photos Virtually Staged) Welcome to your new home at 250 Cabrini Blvd, a lovely co-op residence located on a beautiful treelined block in Hudson Heights, nestled right next to the Hudson River. This delightful Art Deco, two-bedroom, one-bathroom unit offers a perfect blend of comfort and convenience. Upon entering, you'll be greeted by a spacious 4.5 room layout, which includes a spacious sunken living room, beautiful archways, gorgeous hardwood flooring with inlay throughout, bathed in natural light, creating a warm and inviting atmosphere. The windowed kitchen has thoughtfully been designed, making meal preparation a pleasure. Both bedrooms are generously sized, the second bedroom has a corner window with partial river views. The windowed bathroom, with its original cast iron tub, is well-appointed, ensuring comfort and functionality. This unit also includes 4 nice sized closets. Residents of this building enjoy the convenience of having 2 elevators and the added security of a part-time doorman. Their hours of operations are: M-F 3 PM-11 PM and Sat-Sun 8 AM-11 PM. Additionally, the building features a common roof deck with full Hudson River and GWB views, there's a live-in superintendent, and common laundry room, making everyday chores a breeze. Situated in a vibrant neighborhood with easy access to local amenities, such as Fort Tryon Park, Riverside park, local transportation, and dining, as well as other recreational options, this co-op is a sanctuary in the city. Pets are allowed with co-op board approval. Gifting and guaranteeing are permitted, and subletting is allowed a total of 3 years after residing in the apartment for 2 years.
- Type:
- Apartment
- Sq.Ft.:
- n/a
- Status:
- NEW LISTING
- Beds:
- 3
- Year built:
- 1923
- Baths:
- 1.00
- MLS#:
- RPLU-5123264219
ADDITIONAL INFORMATION
Move right into this spacious corner apartment with west-facing and northern exposures. Apartment 4K's extra-large entry foyer welcomes you home with ample room to hang pictures and paintings. To your left as you enter is a big, windowed kitchen with great counter space and washer-dryer hookups. The enormous living room room has plenty of room for both entertaining and dining areas. Just off the living room, the primary bedroom has double exposures and is quite spacious, with great separation from the other two bedrooms. The second bedroom is very bright and airy, as is the third bedroom, which is currently arranged as a home office. The apartment has high ceilings, hardwood floors throughout, and an abundance of closet space. And the renovated bathroom is bright and shiny, just like your future life at 2440 Amsterdam Avenue! 2440 Amsterdam Ave is a friendly, mid-sized, pet -friendly co-op with live-in super and porter services and very low carrying costs. Located in the Fort George section of vibrant Washington Heights, 2440 Amsterdam is across street from Yeshiva University, and convenient to the 1 and A subway trains. It is surrounded by popular destinations such as Highbridge Park, La Casa del Mofongo and all the shops and street vendors along 181st Street. This HDFC has the following income limits: $ 131,340 for household of one person, $ 150,150 for a household of two and $ 168,960 for household of three and $ 187,605 for a household of four. (NOTE : This must be an ALL-CASH purchase)
- Type:
- Condo
- Sq.Ft.:
- n/a
- Status:
- NEW LISTING
- Beds:
- 1
- Year built:
- 1939
- Baths:
- 1.00
- MLS#:
- 3591516
- Subdivision:
- 105 Bennett Avenue
ADDITIONAL INFORMATION
This oversized one-bedroom in the heart of Hudson Heights is in pristine condition and can be easily used as a two-bedroom without putting any walls up. The living room and bedroom are huge and will allow for a king-size bed, living space, a full-size couch, and a dining room. The fully renovated kitchen has a dishwasher, plenty of counter space, and modern white cabinets that are perfect for everybody who loves cooking. There are three huge closets as well as in inviting. The abundance of natural light and large oversized windows make this space cheerful. At the same time, the hardwood floors and the recessed lights give it a modern ambiance. Pets and guarantors are allowed on a case-by-case basis. This is an elevator building, and the apartment is on the second floor. This pre-war condo building features two elevators, laundry in the building, a live-in super, and an inviting lobby. It's located on the corner of 186th Street and Bennett Avenue. Hudson Heights has grown tremendously over the last few years and is poised for much more. Laundry in the building as well as storage available for additional cost. Listing For Sale and For Rent.
$875,000
506 W 183rd St New York, NY 10033
Open House:
Thursday, 11/21 12:00-4:00PM
- Type:
- Single Family
- Sq.Ft.:
- 2,112
- Status:
- Active
- Beds:
- 7
- Year built:
- 1901
- Baths:
- 4.00
- MLS#:
- H800349
ADDITIONAL INFORMATION
Investor's Dream Opportunity in the South Bronx! Welcome to 506 E 183rd Street, a fully renovated legal two-family home offering incredible potential for both investors and homeowners. This beautifully updated property features a spacious 7-bedroom, 4-bathroom duplex on the upper level, showcasing modern kitchens with sleek finishes and elegant bathrooms that exude contemporary luxury. Below, a separate 2-bedroom, 1-bathroom walk-in unit adds further rental income or extended family living options. Situated in a thriving neighborhood, this property is perfect for generating steady rental income or accommodating multi-generational living. Don't miss this rare chance to own a prime piece of South Bronx real estate! BuildingAreaSource: Other,
- Type:
- Apartment
- Sq.Ft.:
- n/a
- Status:
- Active
- Beds:
- 1
- Year built:
- 1923
- Baths:
- 1.00
- MLS#:
- RPLU-1032523256384
ADDITIONAL INFORMATION
Own for less than your rent! Step into this turn key 1-bedroom, 1-bathroom gem. The kitchen is a chef's dream, featuring stainless steel appliances, chic countertops, and a generous breakfast bar - perfect for casual dining or meal prep. The spacious living room boasts two large south-facing windows, offering a bright, inviting atmosphere. The spa-inspired bathroom has been thoughtfully updated with stylish slate grey tile, creating a tranquil retreat complete with a full bathtub for ultimate relaxation. The oversized bedroom easily accommodates a king-size bed, along with ample space for additional furniture. Plus, with three large closets strategically placed throughout the unit, you'll have no shortage of storage space. The Hudson is a boutique co-op building with ultra low monthlies, laundry conveniently located in the building, and a live in super. Located in beautiful Hudson Heights, the surrounding is vibrant, with plenty of restaurants, shops, and both Fort Washington and Fort Tryon Parks nearby. With the A train located at the end of the block, transit is a breeze and Columbia Medical Center is just a few blocks away!
- Type:
- Apartment
- Sq.Ft.:
- n/a
- Status:
- Active
- Beds:
- 1
- Year built:
- 1939
- Baths:
- 1.00
- MLS#:
- RPLU-33423250731
ADDITIONAL INFORMATION
Have the best of both worlds! Peaceful serenity of green surroundings, while being only a short distance from midtown Manhattan. Welcome to 160 Cabrini Boulevard, a classic pre-war gem located on the 6th floor, offering stunning water views of the Hudson River, The Palisades, and the George Washington Bridge. This spacious 1-bed, 1-bath unit features generous room dimensions and elegant herringbone floors. The entry foyer, with a dining area, leads to a sunken living room, creating a distinct and inviting space. The hallway provides an ideal workspace, and the apartment benefits from three exposures, ensuring ample natural light throughout the day. Castle Village is a well-managed complex of historic and beautiful pre-war buildings located in Manhattan's Hudson Heights on 7+ acres of immaculately maintained gardened grounds. Amenities are endless, to include gym in building overlooking the Hudson River, serene walking paths, outdoor playground, common garden areas, and a wonderful full-service staff. The Cloisters Museum, Riverside Park, and Fort Tryon Park are some of the many neighboring attractions. Vast choices of dining, coffee shops, and entertainment as well. Easy commuting options with the A Express Subway, and buses one block away. High Speed Internet is provided at $10/mo; electric utility is bulk rated for the building at a very low discounted cost. There is an on-going capital assessment of $94.70/mo; and an assessment of $315.67/mo ending December 2027.
- Type:
- Apartment
- Sq.Ft.:
- n/a
- Status:
- Active
- Beds:
- 1
- Year built:
- 1923
- Baths:
- 1.00
- MLS#:
- RPLU-5123242502
ADDITIONAL INFORMATION
Quiet and Sunny 1BR/1BA co -op apartment with south and west exposure. Please come and claim this lovely unit with smart layout , high ceilings and hardwood floors .Great storage . 2440 Amsterdam Ave is a friendly , mid-sized , pet friendly co- op with live-in Super and low carrying costs . Located in Fort George section of vibrant Washington Heights , 2440 Amsterdam Ave is across the street from Yeshiva University , and convenient to 1 and A subway trains .It is surrounded by popular destinations such as Highbridge Park ,La Casa del Mofongo and all the shops and street vendors lining 181st Street . 2440 Amsterdam is an HDFC co-op with income limits as follows ;$131,340 for household of one person , $150,150 for a household of two and $168,960 for a household of three , $187,605 for a household of four . Please note this must be an ALL-CASH purchase .
- Type:
- Apartment
- Sq.Ft.:
- 1,000
- Status:
- Active
- Beds:
- 2
- Year built:
- 1925
- Baths:
- 1.00
- MLS#:
- RPLU-21923116865
ADDITIONAL INFORMATION
D11 is a spacious 2-bedroom apartment located in historical Hudson View Gardens. This gem is nestled within 5 acres of beautifully manicured gardens and pristine grounds. It is truly a rare find. This special apartment has both East and West exposures allowing for a wonderful cross breeze, as well as light throughout the day. The kitchen has some updated features and is separate from the dining alcove. There are 2 full sized bedrooms, one faces East towards Bennet Park, the highest natural point in Manhattan, and the other faces West towards the Bridge. The Bedroom which faces West has built -in shelves which would bring charm to any room and make a lovely office. The apartment has 7 spacious closets, with the largest one in the foyer, which can be used as a pantry or small office. The bathroom is original with hexagonal tiles. This apartment is perfect for anyone who wants to place their own personal design touch on their own home. Maintenance includes gas and electric, maintenance fee is $1,776.18 per month, with an on-going capital improvement assessment of $329.41, extra fee for AC unit. (75% maximum financing permitted) CO-OP AND NEIGHBORHOOD FEATURES: Hudson View Gardens was built in 1924 as one of the city's first co-op's and has always been 100% shareholder-owned. It is now on the National Registry of Historic Places and is honored as an iconic example of Tudor Revival. The apartment complex was designed by George Pelham for the developer Charles Paterno. Some of HVG's many significant features: located on its 5 acers are, exquisitely tended gardens, that are constantly evolving with the changing seasons, a Rose Garden where you can relax and reflect, a patio area for grilling, a driveway offering the convenience of off street parking, 24-hour manned security, a large community room used for many concerts, yoga classes, and an annual arts & crafts fair, as well as for private party rentals. HVG also offers a parent-organized playgroup, playroom and playground. The HVG list of services continues with a central mailroom providing daily mail delivery to your door, basement storage, bike storage, and a well-equipped Gym located in the C building. The A train and bus service can be accessed with just a short stroll through Bennet Park. There are many local restaurants, cafes, and shops within close walking distance. The landmark Fort Tryon Park and The Met Cloisters Museum are close by as well. Finally, HVG is pet friendly.
- Type:
- Apartment
- Sq.Ft.:
- n/a
- Status:
- Active
- Beds:
- 2
- Year built:
- 1939
- Baths:
- 1.00
- MLS#:
- COMP-169714082949284
ADDITIONAL INFORMATION
PRIVATE TERRACE - Rare Penthouse Oasis! Welcome home to this coveted and rarely available gracious and spacious ‘8 line layout’ Penthouse home boasting a large PRIVATE TERRACE - there are only 5 Penthouse 8-line units in all of Castle Village. You truly have a one-of-a-kind masterpiece in the sky. This home boasts 2 bedrooms, 1 Bath and has multiple exposures with drop dead panoramic views from EVERY window. The renovated windowed kitchen has elegant rich medium brown wood cabinetry with brushed silver cabinet and drawer pulls, black speckled granite countertops, large neutral grey floor tiles, small stylish multicolored square backsplash tiles, abundant cabinet and countertop workspace, and Stainless and black appliances including GE Microwave, Magic Chef Stove/Oven, KitchenAid D/W, Ikea refrigerator, and a two-compartment sink. The renovated windowed bath has a peaceful neutral brown design including dark wood cabinetry, light tan wall and floor tiles, gorgeous multicolored pattern inside the shower. The bathroom boasts Artos fixtures and has been reconfigured as a walk-in shower creating additional storage to its left - in addition to the already built-in linen closet. There is a matching dark wood cabinet over the bidet toilet. Details include herringbone original oak hardwood floors throughout, high Ceilings, W, NW and NE Exposures. The lighting has been upgraded throughout, ceiling fan/light fixtures to maximize air flow, built-in closets and shelving, custom window treatments, custom radiator covers throughout, all doorknobs replaced with stylish silver handles, closets are generous and plentiful – including a custom Elfa closet in the King-sized primary Bed, AND – best of all - a custom built-in electric FIREPLACE in the LR. The TERRACE is large and inviting with absolutely spectacular river views. There is a retractable Terrace awning for shade in the warmer months made of Sunbrella fabric. The views are spectacular to see from the moment you cross the threshold and fabulous from EVERY window in EVERY season. Grow your own plants outside, have meals alfresco, or just enjoy this outdoor extension of your living space as a restful lounge area. There is an on-going Capital Assessment in place of $123.39/m and a bulk High Speed Internet charge of $ 10.00/m. There is an additional 48-month assessment through Dec 2027 of $411.31/m. Castle Village amenities are legendary. Perched above the Hudson River on 7 ½ acres of lush garden grounds with walking paths, outdoor playground, community garden plots, herb garden, picnic areas, many benches to enjoy the magnificent sunsets. State of the art Gym (with full river views to inspire a great workout), Indoor Playspace, Roof Decks on ALL buildings, Garage, Community Room, Laundry Room in each Building, Storage Cages, Bike Storage, Live-In Super, Management Office On-Site, Doormen, Porters, Handymen – wonderful large staff catering to your needs! Pets ok (one dog per household). It’s only 20 minutes from this urban oasis to Midtown, plus Ft. Tryon Park, Cloisters Museum, Riverside Park and the Little Red Lighthouse, great restaurants and Starbucks nearby.
- Type:
- Co-Op
- Sq.Ft.:
- n/a
- Status:
- Active
- Beds:
- 2
- Year built:
- 1916
- Baths:
- 1.00
- MLS#:
- 3586028
- Subdivision:
- 880 West House Inc
ADDITIONAL INFORMATION
CURRENTLY OFFERING 2025 ASSESSMENT CHARGES PAID BY SELLER! Welcome to this newly renovated 2-bedroom, 1-bathroom co-op in the desirable neighborhood of Hudson Heights. This stunning residence combines modern elegance with comfortable living, featuring an open-concept layout that allows for effortless entertaining and relaxation. The brand-new kitchen is equipped with stainless steel appliances, quartz countertops, and custom cabinetry, perfect for any culinary enthusiast. Both bedrooms are spacious and bright, offering ample closet space and large windows that flood the rooms with natural light. The updated bathroom boasts sleek finishes, including a stylish vanity and tub for a spa-like experience. This co-op is located in a well-maintained building with amenities such as a resident superintendent, laundry facilities, personal storage and bike storage. Just steps from The Cloisters and Fort Tyron park, you'll have easy access to nature trails and scenic views of the Hudson River. With nearby shops, restaurants, and public transportation options including a short walk to the A and 1 train, this home offers the perfect blend of tranquility and city convenience. Don't miss the opportunity to own this move-in-ready gem in one of Manhattan's most charming neighborhoods!
- Type:
- Apartment
- Sq.Ft.:
- n/a
- Status:
- Active
- Beds:
- 1
- Year built:
- 1936
- Baths:
- 1.00
- MLS#:
- RPLU-810123148376
ADDITIONAL INFORMATION
Bring your toothbrush and plants and you're ready to move into this cheery one bedroom that is so large and bright, you won't believe you found it at this price in NYC. Everything about this apartment is sunny and beautiful from the abundant windows with partial Hudson River views to the original Art Deco details. Apartment features include a king-sized bedroom, corner living room windows, separate dining, dedicated workspace, oversized foyer, patterned art deco hardwood floors, windowed, eat-in kitchen and bathroom, and partial Hudson River view. This home can be delivered fully furnished. Just move on in. The building features newly installed solar panels, reducing both the carbon footprint and ConEd bills, while enhancing the reserve fund. Enjoy the roof deck with breathtaking Hudson River views and the majestic George Washington Bridge in the background. Additional amenities include a resident library, laundry room, live-in super, and part-time door staff: M-F 3pm-11pm and Sat-Sun 8am-11pm. 250 Cabrini Blvd is at the end of a block filled with restaurants, banks, and supermarkets. Easily accessible by two subway stops, it also offers proximity to The Cloisters, Fort Tryon Park, Bennett Park, Inwood Park, and numerous playgrounds and green spaces. Pets allowed with board approval. Gifting and guaranteeing is permitted, and subletting is allowed a total of 3 years after residing in the apartment for 2 years.
- Type:
- Apartment
- Sq.Ft.:
- n/a
- Status:
- Active
- Beds:
- 1
- Year built:
- 1924
- Baths:
- 1.00
- MLS#:
- COMP-170734023598235
ADDITIONAL INFORMATION
Elevated 1st Floor Unit Interior Courtyard-Facing Renovated Kitchen 9’10” Ceiling Heights ~ 600SF $345,000 Apartment Features: • One Bedroom Pre-war Coop • Renovated Open Kitchen w/ Dishwasher • Hardwood Floors • Windowed Kitchen & Bathroom • King-Sized Bedroom • Quiet Interior Facing • Three Exposures: Eastern/Southern/Western • Elevated 1st Floor Unit • Closets Closets Closets! Built in 1924, the co-op prides itself on having restored most of the original Post Arts & Crafts Era details in the lobby. Light streaming through the stained-glass windows warmly welcomes you and your visitors, as does original tile-work, and original polished brass doors and fixtures. Elevator, video intercom system w/ remote access for package delivery, new laundry room, high water pressure pump, community room, storage lockers (for rent), bike storage, composting disposal, and a compactor chute on each floor. Live-in super and handicap accessible. Less than 6 blocks from the New York-Presbyterian and Columbia University Hospital Campus, 371 Ft Washington stands on the same corner as the A-Train Express 175th Street Subway Station, and M4 bus, and is in a central hub of nearby transportation options including a CitiBike Station, I-95, the George Washington Bridge, and access beyond. Two parking garages are located one block away. Shopping and services are quickly and easily accessible, multiple grocery stores, restaurants, bars, drug stores, farmers markets, The United Palace Theater, Blink & Planet Fitness, GWB Marketplace, and so much more are all within a few blocks. The neighborhood also boasts nearly 25% of Manhattan's park land. The building requires a minimum of 20% down and pets are welcome with approval. There is a capital improvement assessment of $239.91 per month through October 2026. Please inquire for more details. Washers and Dryers are allowed with board approval. Pets are welcome with board approval. All showings By Appointment Only including during posted Open House times. Please contact listing broker directly for scheduling.
- Type:
- Condo
- Sq.Ft.:
- 1,049
- Status:
- Active
- Beds:
- 2
- Lot size:
- 0.12 Acres
- Year built:
- 2018
- Baths:
- 2.00
- MLS#:
- H6332430
ADDITIONAL INFORMATION
Experience the pinnacle of luxury and elegance at The Ammann in Hudson Heights! Perched high above the city, this stunning penthouse with a private terrace (196sqft) offers a unique opportunity to embrace a sophisticated lifestyle. Designed with meticulous attention to detail, this residence exudes timeless elegance and features breathtaking panoramic views. Step into the expansive 2-bedroom, 2-bathroom sanctuary, where the open-concept living space is bathed in natural light from triple-paned, floor-to-ceiling windows, framing sweeping vistas of the Hudson River and George Washington Bridge. The chef's kitchen is equipped with premium Bosch appliances, Caesarstone countertops, Porcelanosa tiles and backsplash, and a spacious island, perfect for culinary exploration. The living area flows effortlessly onto a private terrace, ideal for relaxing or hosting grand gatherings under the night sky. Additional highlights include an energy-efficient washer/dryer, central AC, individually controlled climate settings, and an ABB virtual entry system with smartphone integration. Private storage, valued at $25,000, is included. Building amenities elevate the lifestyle further, with a furnished rooftop deck featuring a barbecue grill, a fitness room, bike storage, a landscaped lobby garden, and a package room. Overlooking the Hudson River, this penthouse offers a rare blend of natural beauty and urban convenience, with parks, jogging, biking trails, easy access to cultural attractions, fine dining, and New York City's vibrant nightlife just moments away. Additional Information: Amenities:Storage, ConstructionDescription: HardiPlank Type, ParkingFeatures: On Street,
- Type:
- Apartment
- Sq.Ft.:
- 900
- Status:
- Active
- Beds:
- 1
- Year built:
- 1939
- Baths:
- 1.00
- MLS#:
- RPLU-33423214744
ADDITIONAL INFORMATION
Welcome home to the breathtaking and picture perfect-views of the Hudson River, George Washington Bridge, The Palisades, and the glorious sunsets from this serene, one-bedroom, one-bath home located at the unparalleled Castle Village complex. The large and airy south-facing living room has sweeping views of the George Washington Bridge and beyond, overlooking the beautiful gardens and landscaped grounds below. The sunny apartment offers thoughtfully renovated open kitchen with ample cabinets, Corian counters, along with stainless-steel appliances (stove, DW, microwave, and a refrigerator), which flows into a windowed, east-facing dining room. The spacious bedroom has east and south exposures, graced with stunning views of the majestic river and the verdant gardens. The renovated bathroom has tastefully appointed fixtures. This exceptional apartment is in superb condition, and is one that is not to be missed. This is truly an apartment for all seasons! (Please note that there is a $99.52 on-going Capital Assessment, $331.33 Special Assessment until December 2027, and a $10.00 internet security charge per month.) The embodiment of an active and welcoming community, Castle Village offers excellent amenities and social events. An oasis of calm in Manhattan, the five-building co-op complex, designed by George F. Pelham Jr. and completed in 1939, is situated on 7.5 acres of manicured lawns and plantings with sitting areas located throughout. The co-op amenities include: fitness room with Hudson River views, laundry room in each building, indoor and outdoor play spaces, community garden, on-site garage (extra fee), storage cabinets (with a short wait list), bike storage, large community room for events that may also be rented for private parties, and stunning roof decks with views for miles. The co-op is pet-friendly with one dog permitted per apartment. Equipped with hi-speed internet, and Wi-Fi hot spots are located throughout the common areas for your devices.All windows were recently replaced with high quality energy efficient model.Service staff includes: on-site management, part-time doormen, live-in super, handymen, porters, and 24-hour security guards. Restaurants, cafes, supermarkets, banks, cleaners, pharmacy, spas, and many other services are minutes away. 80% financing permitted. With the A-train and #1-train nearby, you will be delivered to midtown in about 20 minutes. With the Cloisters Museum, Fort Tryon Park, and Riverside Park nearby, Hudson Heights is a vibrant community that has so much to offer!
- Type:
- Apartment
- Sq.Ft.:
- 906
- Status:
- Active
- Beds:
- 1
- Year built:
- 1939
- Baths:
- 1.00
- MLS#:
- RPLU-1563023203340
ADDITIONAL INFORMATION
The professional space, designated for medical use, set up as a dental office with 2 treatment rooms, a reception area, and a dentist's office with a laboratory. Designated usage - medical. The unit can also be converted back to residential by obtaining the proper permits. Nestled within the esteemed Castle Village co-op, this exceptional residence offers a serene and private living experience. The co-op provides an array of top-notch amenities for residents to enjoy, including a part-time doorman, 24-hour security, a dedicated resident superintendent, an on-site garage, and a fully equipped gym boasting breathtaking views of the Hudson River. With indoor and outdoor play areas, on-site management, a community room, and an expansive 7.5-acre garden overlooking the Hudson, this community offers a wealth of recreational opportunities. Residents can also savor the stunning vistas from the spectacular roof deck. For pet owners, the co-op allows one dog per unit, ensuring that furry friends are welcome in this vibrant community. Ideally situated in prime Hudson Heights, this residence places you in close proximity to charming cafes, enticing restaurants, and diverse shopping options. Nature enthusiasts will appreciate the proximity to the magnificent Fort Tryon Park, home to the renowned Cloisters Museum, as well as Bennet Park, offering breathtaking views as the highest natural point in Manhattan. Additionally, a scenic bike and pedestrian path runs along the Hudson River, inviting leisurely strolls or invigorating bike rides. Don't miss the opportunity to explore the iconic Little Red Lighthouse and experience the world-class healthcare provided by NY Presbyterian Hospital, all conveniently located nearby. Commuting is a breeze with the express "A" train, providing quick and efficient access to midtown Manhattan in just 20 minutes. Embrace the perfect blend of tranquility, convenience, and access to urban amenities in this exceptional residence in Hudson Heights. Maintenance includes all current assessments. Images are artist renderings and are not approved building plans.
- Type:
- Apartment
- Sq.Ft.:
- 922
- Status:
- Active
- Beds:
- 1
- Year built:
- 1925
- Baths:
- 1.00
- MLS#:
- RPLU-1458823215024
ADDITIONAL INFORMATION
East and south facing, tree-line and garden courtyard views. Bright, stylish one-bedroom. Windowed kitchen, dishwasher allowed Spacious living room faces a landscaped garden inner courtyard Spacious dining room faces a landscaped garden inner courtyard Abundant storage closet space. Bedroom can fit a king-size bed and faces a landscaped garden inner courtyard and park. Windowed bathroom with tub/shower. Maintenance includes gas and electricity. Elevator building. Capital assessment: $250 per month. Previously listed under 134 Pinehurst Apt C21. CO-OP AND NEIGHBORHOOD FEATURES: Hudson View Gardens was built in 1924 as one of the city's first co-op's and has always been 100% shareholder-owned. It is now on the National Registry of Historic Places and is honored as an iconic example of Tudor Revival. The apartment complex was designed by George Pelham for the developer Charles Paterno. Some of HVG's many significant features: located on its 5 acers are, exquisitely tended gardens, that are constantly evolving with the changing seasons, a Rose Garden where you can relax and reflect, a patio area for grilling, a driveway offering the convenience of off street parking, 24-hour manned security, a large community room used for many concerts, yoga classes, and an annual arts & crafts fair, as well as for private party rentals. HVG also offers a parent-organized playgroup, playroom and playground. The HVG list of services continues with a central mailroom providing daily mail delivery to your door, basement storage, bike storage, and a well-equipped Gym located in the C building. The A train and bus service can be accessed with just a short stroll through Bennet Park. There are many local restaurants, cafes, and shops within close walking distance. The landmark Fort Tryon Park and The Met Cloisters Museum are close by as well. Finally, HVG is pet friendly.
- Type:
- Apartment
- Sq.Ft.:
- n/a
- Status:
- Active
- Beds:
- 1
- Year built:
- 1951
- Baths:
- 1.00
- MLS#:
- RPLU-850723211879
ADDITIONAL INFORMATION
SPONSOR UNIT, NO BOARD APPROVAL, AND NO FINANCING RESTRICTIONS. Please contact the listing agent to schedule an appointment. Mint condition, 1 bed / 1 Bath apartment in Hudson Heights! No detail has been spared in this apartment's gut renovation. The custom kitchen features top-of-the-line appliances, including an washer/dryer combo. The kitchen features beautiful marble counters and backsplash and USB-c outlets for quick charging and smart LED lights are also showcased in the space. The bathroom is outfitted with a beautiful marble finishes. The floors throughout the apartment have been outfitted with white oak hardwood. New City Quiet Windows throughout the apartment. All four closets in the apartment are fitted with a customizable Elfa D cor+ closet system. The apartment is in the pristine Lafayette Gardens co-op which features magnificent outdoor space, a part-time doorman, a package room, a live-in super, and laundry. Gas and electricity are included in the low maintenance. The building also has underground parking, additional storage, and bike rooms available for an additional monthly fee. Located at 181st street, just three blocks away from the express A Train. The building has unbeatable access to Fort Tryon and George Washington Parks, George Washington Bus Terminal, Henry Hudson Parkway, and GW Bridge. Steps away, 181st Street is filled with restaurants, wine bars, coffee shops, and specialty stores. This transaction allows parents buying for children, co-purchase, and gifting. SPONSOR UNIT, NO BOARD APPROVAL, AND NO FINANCING RESTRICTIONS
- Type:
- Apartment
- Sq.Ft.:
- 900
- Status:
- Active
- Beds:
- 2
- Year built:
- 1924
- Baths:
- 1.00
- MLS#:
- RPLU-431123146037
ADDITIONAL INFORMATION
Price Drop!! Welcome to this sunny, corner prewar 2 bedroom home with eight windows and three exposures. Situated on a high floor the rooms are inviting, spacious and airy. Prewar details include tall ceilings, French doors, original hardwood floors and crown moldings. Windowed eat in kitchen with stainless steel appliances. The windowed bathroom includes the original 6ft soaking tub. W/D allowed. Good closet space. Well run pet friendly co-op. Live in super. Central laundry, storage and bike room. Right next to the A train and M4 Bus. One block to the M5 Bus and Jay Hood Wright Park. Near George Washington bridge Bus Depot. Great shopping and restaurants close by. Assessment: 417.52 until 9/2026
- Type:
- Apartment
- Sq.Ft.:
- n/a
- Status:
- Active
- Beds:
- 2
- Year built:
- 1925
- Baths:
- 1.00
- MLS#:
- RPLU-33423176300
ADDITIONAL INFORMATION
Welcome to Hudson View Gardens at 116 Pinehurst Avenue, nestled in the serene Hudson Heights neighborhood. Apartment D21 is a classic prewar 2-bedroom,1-bathroom home. The moment you enter, the oversized foyer and spacious layout impress. Each room is generously sized, offering comfortable living. With seven closets, storage is abundant. One closet is large enough to convert into a home office, perfect for work-at-home needs. This residence enjoys east, west, and south exposures, ensuring sunlight throughout the day. Historic casement windows provide serene garden and sky views, offering a peaceful retreat from city life. The layout maximizes space and functionality, ideal for comfort and ready for your customization (kitchen and bath are not upgraded). Designed by George Fred Pelham and completed in1924, the Tudor Revival complex includes a community room for events, a laundry room, playground, park, storage facilities, a live-in super, and 24-hour security. Public transportation is easily accessible with nearby subway and bus lines, including the M4 bus and the A and 1 subway lines, making commuting to other parts of the city a breeze. Maintenance includes gas and electric, with a small added A/C charge per unit. There is a monthly assessment for capital improvements of $367.98. 116 Pinehurst is a pet-friendly coop. Pied-a-terre purchasing is not permitted. Hudson Heights is one of New York City's most scenic neighborhoods, known for its beautiful parks like Bennett Park and Fort Tryon Park, offering lush green spaces and stunning Hudson River views. Move into a home that combines space and style in one of New York City's most picturesque neighborhoods. Don't miss the chance to make 116 Pinehurst Avenue, Unit D21, your new sanctuary. Contact us today to schedule a showing and start envisioning the endless possibilities that await you!
$1,775,000
563 W 182nd St New York, NY 10033
- Type:
- Townhouse
- Sq.Ft.:
- 2,482
- Status:
- Active
- Beds:
- 8
- Year built:
- 1901
- Baths:
- 4.00
- MLS#:
- PRCH-35184850
ADDITIONAL INFORMATION
From income opportunities to ultra-spacious living, this beautifully renovated two family row house has it all. Built in 1901, the Federal-style home with its distinctive roofline has been upgraded across three stories with the added bonus of a completely finished garden level apartment with its own private entrance. There are bathrooms at all four levels, beautiful hardwood floors, a fenced front and renovated sunken backyard space. A rare mudroom with windows and extra storage serves as the home’s introduction. The interior front door with its cathedral glass window opens into a sunny Great Room concept and a seamless blend of vintage and modern details. Open living and dining areas are complemented by built-ins, glass brick accents, a laundry room, full bath, and a gourmet kitchen with long countertops and upscale stainless steel appliances. Dine al fresco out on the most charming garden deck with renovated walk down stairs and tall fencing for extra privacy. There are three bedrooms on the second level, one of which features a delightful three-window bay. The full hallway bath has been upgraded, and it should be noted that the home has a recently installed mini-split central HVAC system with AC in every room (with 9 year warranty), not to mention overhead fan lamps, all adding to your sense of comfort. The top level with its skylight over the stairs offers three more lovely bedrooms and a full bath. The garden level apartment is every bit as impressive as the rest of the home, with stylish wood flooring, an open kitchen finished to match the one upstairs, and two bedrooms, one of which can also serve as a work-from-home office. The bathroom has been exquisitely remodeled with a huge walk-in frameless shower, and there is also a laundry room with side-by-side front-loading W/D plus private front and rear entrances. The Washington Heights neighborhood with its bakeries, bodegas, and sidewalk cafes is also part of the property’s appeal. Chronicled in the award-winning book and musical, “In the Heights,” the community is known for its timeless architecture and ample greenspaces, including nearby Highbridge Park with its scenic vistas, mountain biking course, and public pool. Washington Bridge is conveniently close, and the 181 Street station with the 1 train is just a block away and a few blocks to Yeshiva University.
- Type:
- Apartment
- Sq.Ft.:
- 39,708
- Status:
- Active
- Beds:
- 2
- Year built:
- 1927
- Baths:
- 1.00
- MLS#:
- PRCH-35197401
ADDITIONAL INFORMATION
Renovated 2BR at Hudson Gables!! There are so many wonderful vintage details in this expansive and nicely renovated two-bedroom co-op. The landmark building with its distinctive paver brick ornamentation was built in 1927 and sits on tree-lined Cabrini Boulevard, near the corner of 181st Street in the desirable Hudson Heights neighborhood. Entering, you’ll immediately notice how the foyer, dining room and living room have all been opened up into one large and inviting space, with the most exquisite hardwood strip and basketweave floors running throughout the residence. There is tons of room for furniture, media, dining and relaxation, with the added bonus of extra closet and storage space, such as wall-hung cabinetry and a standup organizer in the back hallway. The remodeled kitchen is the perfect place to create culinary feasts, with granite counters, stainless steel appliances, handsome wood cabinetry, mosaic backsplashes, and a large window overlooking the courtyard. Each bedroom is quite large, with charming glass and wood pocket doors and overhead transoms. One bedroom has a wall of triple windows and Deco wall sconces, the other has two large windows and overhead lighting. Also of note is the bathroom with its lovely black and white tile, and tub with rain shower attachment. There is so much to love about the apartment itself, as well as the well-maintained and highly popular Hudson Gables building. From the incredible lobby with its coffered ceilings and stained glass windows, to the garden courtyard and up to the rooftop with its Hudson River views, this place is a true treasure. There’s a live-in super, central laundry, a bike room, and extra storage. The location also couldn’t be better, close to Bennett Park, Fort Tryon Park, the Cloisters, and trails along the water. There is no shortage of great bakeries, pubs, cafes, and yoga studios, and the 181 Street station is just two blocks away.
- Type:
- Co-Op
- Sq.Ft.:
- 535
- Status:
- Active
- Beds:
- 1
- Year built:
- 1938
- Baths:
- 1.00
- MLS#:
- H6322839
- Subdivision:
- -
ADDITIONAL INFORMATION
Welcome to Apartment 45 at 180 Cabrini Boulevard, a spacious, sprawling and stunning home in spacious, sprawling and stunning Castle Village. Apartment 45 is a uniquely large studio that lives big. The entry foyer with a large closet is adjacent to a wide hallway that houses a designated office space and is used as an occasional guest room. The windowed, eat in, cook's kitchen is in perfect proportion to the entire living space. Tree top views beyond that ubiquitous Castle Village bay window are delightful, as is the same view from the breakfast bar in the kitchen and the windowed bathroom. And, of course, there is a very spacious area that can accommodate any size bed. Rich and warm oak floors run throughout the apartment in that lovely herring bone patter. The list of features throughout Castle Village and just beyond along the streets of beautiful Hudson Heights are almost endless, but let's start...Doorman in each building, 24 hour security, onsite super, maintenance and management staff, 7.5 acres of sprawling lawns, benches, Adirondack chairs, pergolas, playgrounds, a community room, a community garden, stunning views of the Hudson River including the GW Bridge, the Palisades and points north and south, with more spectacular 360 degree views from the roof deck, local A and 1 train stops, express buses and city buses downtown and uptown, trails and tennis courts in Riverside Park, Fort Tryon Park, the Cloisters, gardens and all. Imagine claiming Fort Tryon Park a neighborhood park! Rounding all this out are favorite local restaurants, cafes, bakeries, food stores and all of the services that make a community a place one loves to live in. And it's pet friendly! Onsite garage parking is available. Storage lockers are wait listed. There is an on-going Capital Assessment of $66.27 monthly and a High-Speed Internet charge of $ 10.00 per month. There is an additional 48 month assessment of $220.89/mo through Dec 2027.
- Type:
- Apartment
- Sq.Ft.:
- n/a
- Status:
- Active
- Beds:
- 1
- Year built:
- 1939
- Baths:
- 1.00
- MLS#:
- COMP-162392395150485
ADDITIONAL INFORMATION
Castle Village's largest One Bedroom!! Welcome home to Castle Village’s largest one bedroom work of art. Feel this spacious and gracious renovated beauty where everything has been lovingly updated, renovated, restored and cared for. South and West exposures for magnificent light and air flow and drop dead gorgeous Garden and Hudson River views all day long. Beautiful refinished herringbone oak flooring throughout, high Ceilings, walls skim coated and repainted with original molding and picture rail restored, all new wiring, new electric box, increased amperage, new outlets and circuits for three A/Cs, beautiful original Bakelite doorknobs, interior doors and radiator covers stripped and repainted, closets with added interior lighting and refinished flooring. Kitchen beautifully renovated with wood floor, Oak butcherblock countertops, airy white cabinetry extending to the ceiling for ample storage, plentiful counter space, Stainless D/W, Blomberg brushed stainless refrigerator, 30” GE Slide-in Gas Range with 5 sealed Burners, 5.6 cu ft. Convection Oven, 20,000 BTU Tri-Ring Burner, Precise Simmer Burner, Reversible Cast-Iron Grill/Griddle, Warming Drawer, Self-Clean Racks and Self Clean Mode and Coordinating GE Microwave. Under cabinet lighting and cheerful white subway tile backsplash complete the Chef’s dream. Bathroom has elegant white subway tile, white marble hex floor tile, white marble door sill, pedestal sink, Toto toilet, three way shower fixture including shower head, hand shower and slide bar, safety bar in tub, wire rack tub storage, all new extra small custom radiator, Double-wide inset medicine cabinet with vanity lighting and separate light over Bathtub. The elevation places the windows at tree height for a homey feel and maximizes the enjoyment of ALL seasons. Best of all – this home is in the building with Castle Village’s state of the art Gym! There is an on-going capital assessment of $ 95.21/m, a $ 10/m High Speed Internet bulk rate charge and a new 48 month assessment of $ 317.37/m ending December 2027. Castle Village amenities are legendary. Perched above the Hudson River on 7 1/2 acres of lush garden grounds with walking paths, outdoor playground, community garden plots, herb garden, picnic areas, and many benches to enjoy the magnificent sunsets. State of the art Gym, Indoor Playspace, Roof Decks on ALL buildings, Garage, Community Room, Laundry Room in each Building, Storage Cages, Bike Storage, Live-In Super, and Management On-Site, Doormen, Porters, Handymen - wonderful staff all catering to your needs! Pets ok (one dog per apt). It's only 20 minutes from this urban oasis to Midtown, plus Ft. Tryon Park, Cloisters Museum, Riverside Park and the Little Red Lighthouse, great restaurants, Starbucks, a recently expanded grocery store, locally owned artesian coffee shop; Café Buuni, and a brand new bus station that has Marshalls and other retail stores.
$1,350,000
140 Cabrini Blvd Unit 136 New York, NY 10033
- Type:
- Apartment
- Sq.Ft.:
- n/a
- Status:
- Active
- Beds:
- 3
- Year built:
- 1939
- Baths:
- 2.00
- MLS#:
- COMP-163547240505795
ADDITIONAL INFORMATION
Castle Village PENTHOUSE 3 Bedroom, 2 Bath! Need more space? Live in full-service luxury in this PENTHOUSE and rarely available highest floor “6 line” in magnificent Castle Village. Apartment 136 boasts 2 large bedrooms with a third that can be used as an office/den or third bedroom. Prewar charm abounds with light honey-colored herringbone oak hard wood floors throughout, original Bakelite doorknobs, extra high Ceilings on the Penthouse floor, original doors stripped and stained an elegant dark tone with period bullet hinges, and abundant closet space including the giant entry closet. The size and flow are what make this home stand out. The bedrooms all face East and are flooded with gorgeous morning light. On the Western side of the home, a generous dining area leads into the oversized Living Room with a long view up Cabrini Blvd to Ft Tryon Park and the Cloisters and a stunning view of the Hudson River and the Palisades. There are two custom white wood shelving units with bottom cabinets serving the LR for all your storage and entertainment needs. Bright and sunny renovated windowed Kitchen stylishly decorated in black and white with freshly refaced white cabinetry, dark granite countertop, square tile backsplash, and brand-new Cafe induction smart range and oven. The electric was upgraded with the new range! Both Baths are windowed and are in great original condition – ready for your personal touch. East, West and North exposures for incredible light, fantastic air flow and circulation all day long and gorgeous Penthouse views from EVERY window. There is an on-going Capital Assessment in place of $134.18/m and a bulk High Speed Internet charge of $ 10.00/m. There is an additional 48 month assessment through Dec 2027 of $447.27/m. Castle Village amenities are legendary. Perched above the Hudson River on 7 1/2 acres of lush garden grounds with walking paths, outdoor playground, community garden plots, herb garden, picnic areas, many benches to enjoy the magnificent sunsets. State of the art Gym, Indoor Playspace, Roof Decks on ALL buildings, Garage, Community Room, Laundry Room in each Building, Storage Cages, Bike Storage, Live-In Super, and Management On-Site, Doormen, Porters, Handymen - wonderful staff catering to all your needs! It's only 20 minutes from this urban oasis to Midtown, plus Ft. Tryon Park, Cloisters Museum, Riverside Park and the Little Red Lighthouse, great restaurants and Starbucks nearby. This is it! Welcome Home.
IDX information is provided exclusively for consumers’ personal, non-commercial use, that it may not be used for any purpose other than to identify prospective properties consumers may be interested in purchasing, and that the data is deemed reliable but is not guaranteed accurate by the MLS. Per New York legal requirement, click here for the Standard Operating Procedures. Copyright 2024 Real Estate Board of New York. All rights reserved.

Listings courtesy of One Key MLS as distributed by MLS GRID. Based on information submitted to the MLS GRID as of 11/13/2024. All data is obtained from various sources and may not have been verified by broker or MLS GRID. Supplied Open House Information is subject to change without notice. All information should be independently reviewed and verified for accuracy. Properties may or may not be listed by the office/agent presenting the information. Properties displayed may be listed or sold by various participants in the MLS. Per New York legal requirement, click here for the Standard Operating Procedures. Copyright 2024, OneKey MLS, Inc. All Rights Reserved.
New York Real Estate
The median home value in New York, NY is $291,500. This is lower than the county median home value of $1,187,100. The national median home value is $338,100. The average price of homes sold in New York, NY is $291,500. Approximately 62.53% of New York homes are owned, compared to 27.39% rented, while 10.08% are vacant. New York real estate listings include condos, townhomes, and single family homes for sale. Commercial properties are also available. If you see a property you’re interested in, contact a New York real estate agent to arrange a tour today!
New York, New York 10033 has a population of 2,041. New York 10033 is less family-centric than the surrounding county with 16.49% of the households containing married families with children. The county average for households married with children is 25.3%.
The median household income in New York, New York 10033 is $69,391. The median household income for the surrounding county is $93,956 compared to the national median of $69,021. The median age of people living in New York 10033 is 39.8 years.
New York Weather
The average high temperature in July is 83.6 degrees, with an average low temperature in January of 16.7 degrees. The average rainfall is approximately 44.4 inches per year, with 40.5 inches of snow per year.
