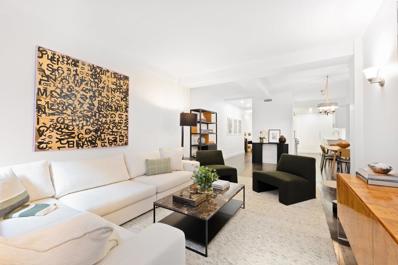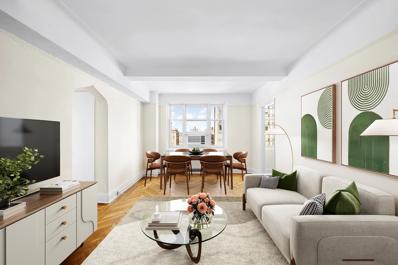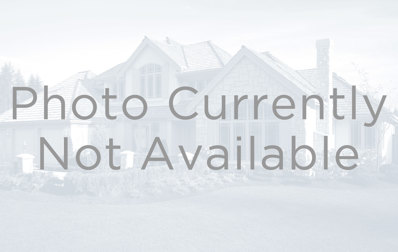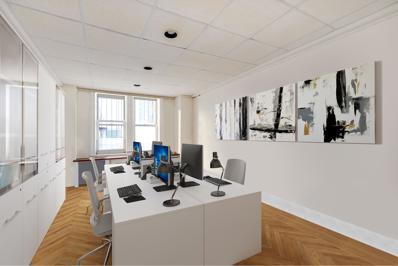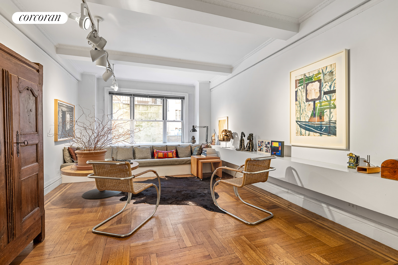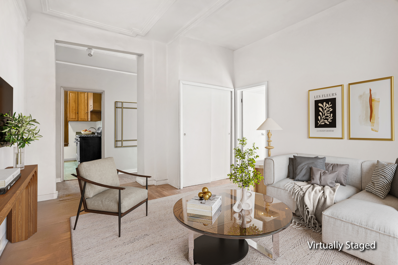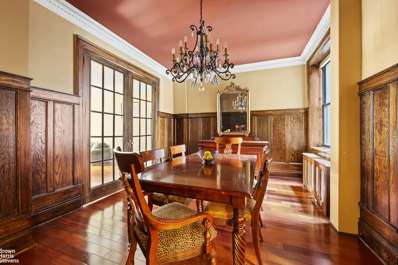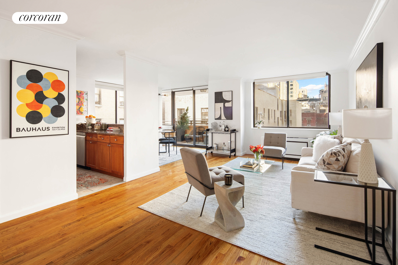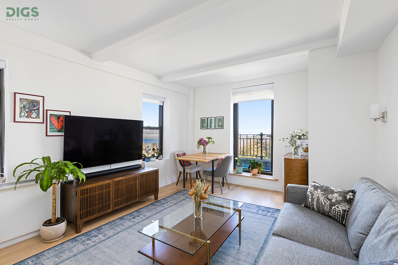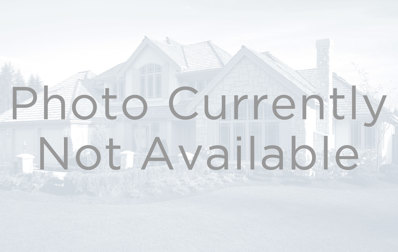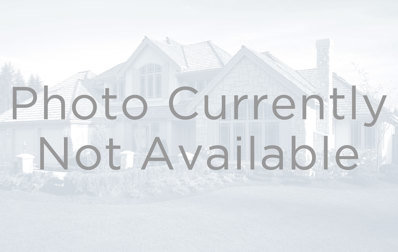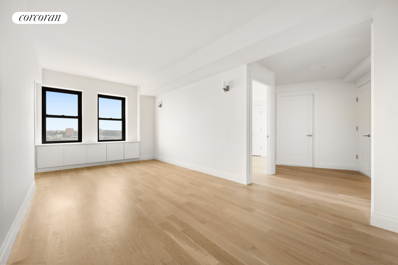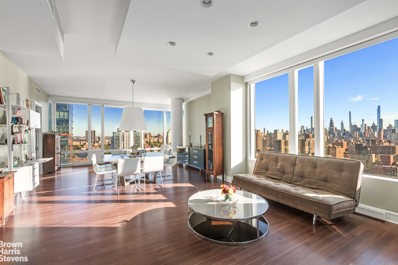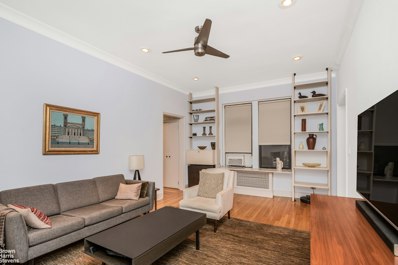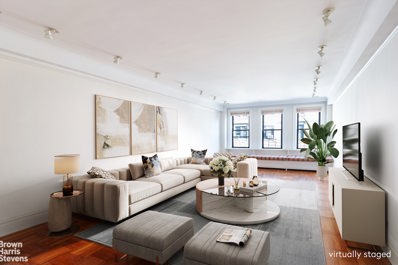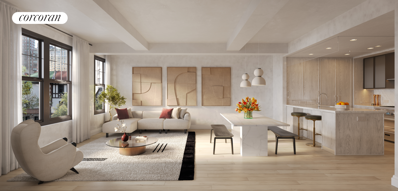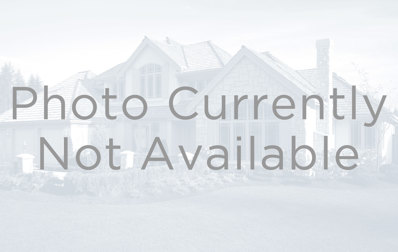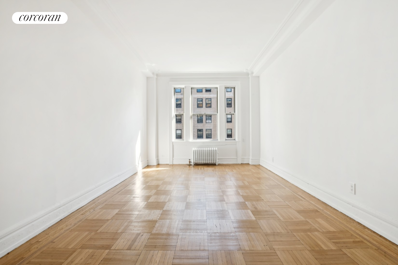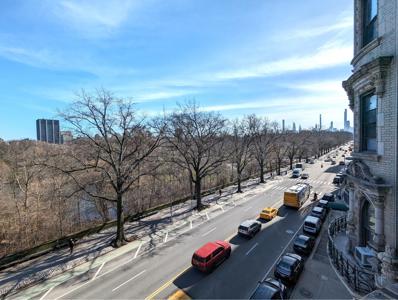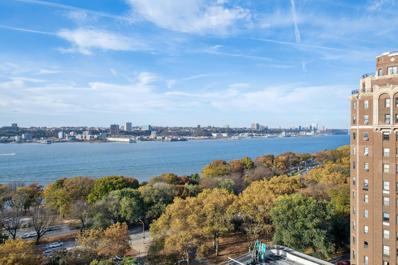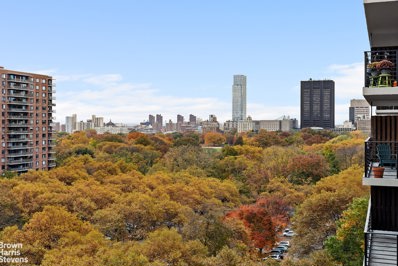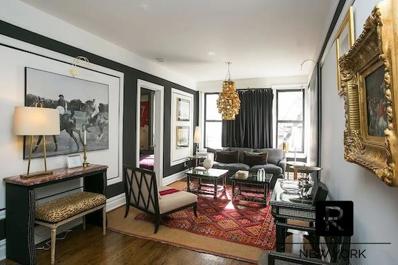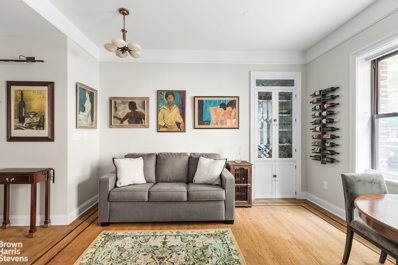New York NY Homes for Sale
$1,650,000
255 W 98th St Unit 3B New York, NY 10025
- Type:
- Apartment
- Sq.Ft.:
- n/a
- Status:
- NEW LISTING
- Beds:
- 3
- Year built:
- 1925
- Baths:
- 3.00
- MLS#:
- RPLU-5123263121
ADDITIONAL INFORMATION
Completely updated down to the building's exterior studs, this home features an inviting entry foyer that leads into a generous combined living and dining room. A wall of south-facing windows overlooks 98th Street, filling the space with natural light throughout the day. Custom cabinetry throughout the apartment ensures ample storage, enhancing both functionality and style. The dining area comfortably fits a large table and opens into the kitchen, ideal for entertaining and casual meals. The newly renovated chef's kitchen is equipped with high-end appliances, including a large six burner 36 inch Fisher Paykel range with vented hood, Bosch dishwasher, Bosch Washer/Dryer, Fisher Paykel refrigerator, Microwave and a full-sized wine cooler. Large countertops, deep cabinets, and a pantry offer plenty of storage for all your culinary needs. For a much need added convenience, the apartment boasts a two zoned central air conditioning system. The generously sized primary bedroom enjoys southern exposure and features two walk-in closets and a luxurious en-suite bath. The quiet secondary bedroom, located adjacent to the primary bedroom, has a serene northern interior exposure. The maid's room, versatile in use, can easily serve as a guest room, den, or home office. All bathrooms have been elegantly renovated with marble and ceramic tiles and Waterworks fixtures. 255 West 98th Street is a distinguished prewar cooperative with just 32 units, situated in the heart of the Upper West Side. The building offers a full-sized laundry room, bike room, outdoor roof deck, private storage and a responsive live-in superintendent who is attentive to the needs of the residents. This is a sponsor unit, meaning no Cooperative Board approval is required. Priced competitively by the sponsor, the purchaser is responsible for all applicable transfer fees, taxes, and sponsor attorney fees. First showing at open house Sunday 11/24 12PM-1:30PM
- Type:
- Apartment
- Sq.Ft.:
- n/a
- Status:
- NEW LISTING
- Beds:
- 1
- Year built:
- 1930
- Baths:
- 1.00
- MLS#:
- RPLU-5123262070
ADDITIONAL INFORMATION
Perched on the 17th floor and suffused with elegant finishes and classic city charm, this LARGE and BRIGHT 1-bedroom, 1-bathroom home is an exemplar of modern Upper West Side living with breathtaking views from every window. Chic herringbone hardwood floors, original archways, and crown moldings glow beneath airy 9-ft beamed ceilings. Brand new sash windows face West from the living space giving you the perfect sunset viewing. There is abundance of closet space throughout the unit. A large and long foyer adorned with a huge coat closet flows into an open living and dining area saturated with natural light all day. Just off the dining space is a large windowed eat-in kitchen with all the space to create your dream kitchen. The double exposure (South and West facing) king-sized bedroom is quiet, bright, and can easily fit all furniture desired. The adjacent bathroom has a window and a large cast iron bathtub. 233 West 99th Street is a prewar co-op with a part-time doorman, a live-in super, a bicycle room, and common laundry and storage areas. The building is moments from a wide variety of restaurants, bars, cafes, grocery stores, and shops, and it is close to Riverside Park, the Hudson River Greenway, and Central Park. Nearby subway lines include the 1/2/3/B/C. Pets and pieds-a-terre are allowed.
$3,500,000
250 W 96th St Unit 8D New York, NY 10025
- Type:
- Apartment
- Sq.Ft.:
- 1,705
- Status:
- NEW LISTING
- Beds:
- 3
- Year built:
- 2022
- Baths:
- 4.00
- MLS#:
- COMP-171325171061145
ADDITIONAL INFORMATION
12-Months of Free Common Charges on Contracts Signed through 12/31/24. Close Immediately! Introducing Residence 8D, a 1,705 square foot 3 bedroom, 3.5 bath east-facing home with 9’1” ceilings and elegant casement windows. A formal entry, with coat closet, leads to the 23’ ft living/dining room and top-of-the line open kitchen. All three bedrooms, complete with en-suite marble baths, are bathed in eastern morning light. The stunning open kitchen features custom Italian white oak cabinets with exposed dovetail joinery, undermount lighting and Brazilian desert quartzite countertops with white marble backsplash. A suite of stainless steel appliances includes Sub-Zero refrigerator, wine fridge and dishwasher, Wolf speed oven with four burner gas range and grill, Broan ventilation hood and undermount sink with insinkerator. A Brazilian desert quartzite island, seating six, elegantly separates the kitchen and the living room. The primary bedroom suite, situated at the far end of the apartment, has east-facing casement windows, a sizable closet plus two additional large closets. A spacious five-fixture en-suite bath, clad in Bianco Dolomiti marble, has white marble radiant heated floors, a marble-clad soaking tub, dual vanity with Kohler sinks and Waterworks fixtures, an oversized marble shower and Toto Neorest commode. The two additional bedrooms, also with east-facing casement windows, have en-suite baths with marble mosaic floors, white oak vanities, Hansgrohe fixtures and wall-hung Toto toilets. A powder room features a floating solid white oak vanity with custom marble carved sink and Waterworks faucet, a floating white oak backlit mirror, Calacatta Gold mosaic wall and mosaic marble floor with bronze inlay. This elegant home also features a laundry room with Asko washer/dryer, beautiful 7.5” wide European oak floors, and Nest-controlled heat pump HVAC system with linear diffusers. 250 West 96th Street is a new luxury condominium with extraordinary amenities such as a 75-foot saltwater lap pool, top of the line fitness center with pilates & yoga, regulation size squash court with basketball hoop, dining room, children’s playroom, music practice room, teen lounge and a massive landscaped rooftop with outdoor cinema and separate grilling areas. Nestled between Riverside and Central Park, this condominium has a striking limestone façade and bronze casement windows, and offers one to five bedroom homes. Architectural designer Thomas Juul-Hansen has reinterpreted the iconic Upper West Side buildings to emphasize light and views along with elegantly crafted interiors. The complete offering terms are in an offering plan available from Sponsor. File No. CD21-0266. This is not an offering. Sponsor: Paragon JV Prop III LLC c/o 767 Fifth Avenue, New York, New York 10153. This advertising material is not an offer to sell nor a solicitation of an offer to buy to residents of any jurisdiction in which registration requirements have not been fulfilled. Equal Housing Opportunity. Images are a combination of photographs and artist renderings. All dimensions are approximate and subject to normal construction variances and tolerances. Square footage exceeds the usable floor area. The photos included in this listing are for illustrative purposes only and may not represent the actual unit available for sale.
- Type:
- Apartment
- Sq.Ft.:
- 1,630
- Status:
- NEW LISTING
- Beds:
- 4
- Year built:
- 1930
- Baths:
- 3.00
- MLS#:
- RPLU-5123257659
ADDITIONAL INFORMATION
Exceptional 6 rooms, 3 bathroom office space in a classic prewar Italian Renaissance-style co-op, built in the 1930s and brimming with timeless charm. Located right next to the subway, this space is ideal for convenient access and visibility. Approved for Group 4 usage, this versatile property features a full-time doorman, live-in superintendent, and laundry in the building. Just moments from Central Park, this property offers both a prime location and a sophisticated ambiance that''s perfect for a variety of professional uses.
$1,575,000
670 W End Ave Unit 4A New York, NY 10025
- Type:
- Apartment
- Sq.Ft.:
- n/a
- Status:
- NEW LISTING
- Beds:
- 2
- Year built:
- 1927
- Baths:
- 2.00
- MLS#:
- RPLU-33423211106
ADDITIONAL INFORMATION
Quiet classic five. Enter this tranquil two bedroom, two bathroom apartment through a gracious foyer flanked by a large living room and a formal dining room with a pass through to a windowed kitchen. Elegant, original layout and prewar features including two sets of French doors, high beamed ceilings, plaster and wood molding and hardwood floors with border trim are all preserved. A walk-in cedar closet, six additional closets and a dedicated basement locker provide abundant storage. 670 West End Avenue is ideally located on the tree-lined corner of West 93rd Street, convenient to public transportation, great shopping and restaurants and one block from the charming Joan of Arc Park with Riverside Park, the Greenway and the Hudson River just beyond. Designed by George and Edward Blum and constructed in 1927, this handsome 17-story cooperative offers a full-time doorman, resident superintendent, beautifully landscaped roof deck with communal herb garden, children's playroom, bicycle room and immaculate laundry room. Washing machines and dryers are permitted in apartments. The well-managed building features strong financials and low maintenance and allows 75% financing. Pets are welcome.
- Type:
- Apartment
- Sq.Ft.:
- 985
- Status:
- NEW LISTING
- Beds:
- 2
- Year built:
- 1910
- Baths:
- 1.00
- MLS#:
- RPLU-810123262071
ADDITIONAL INFORMATION
Welcome to this converted 2 BD / 1 BA apartment at the Manchester, located in prime upper UWS-just blocks away from Columbia University! This lovely apartment features a large living and dining room right off the kitchen, perfect for entertaining. The kitchen and the bathroom have eastern-facing windows, and the sizable foyer boasts two closets. The sun-soaked, extra-large primary bedroom has two exposures facing south and east. Ample closet space throughout, 9'10" ceilings, and charming prewar details make this apartment a rare find. The Manchester is a classic prewar cooperative known for its grand marble lobby, fine service, and prime location on West 108th St and Broadway. Built in 1910 in the Beaux-Arts style, it was converted to a cooperative in 1982. The building has a full-time doorman, live-in super, children's room, bike storage, and a laundry room. Pied-a-terres, guarantors, parents purchasing for children, and pets are allowed and subject to board approval. Close to Columbia University, Riverside Park, Teachers College, Barnard College, Manhattan School of Music, great restaurants, cafes, and shopping. 1/B/C subway lines are just blocks away.
$1,395,000
532 W 111th St Unit 25 New York, NY 10025
- Type:
- Apartment
- Sq.Ft.:
- 1,100
- Status:
- NEW LISTING
- Beds:
- 2
- Year built:
- 1910
- Baths:
- 1.00
- MLS#:
- RPLU-63223262064
ADDITIONAL INFORMATION
Live in Comfort and Serenity The Charlemagne, a landmarked prewar co-op, is nestled on the beautiful, tree-lined West 111th Street in the vibrant heart of Morningside Heights. Now, an extraordinary opportunity to own a sprawling in this highly sought-after building has arrived. With an expansive layout, this home offers 2 bedrooms with the option to create a 3rd bedroom and add a second bathroom. The residence boasts treetop views, soaring 10-foot ceilings, and is in pristine condition. Features include Brazilian hardwood floors throughout, a fully renovated kitchen and bathroom, and the potential for a washer/dryer. The kitchen is outfitted with granite countertops, stainless steel appliances, and a dishwasher. Central air is also permitted. Entertain effortlessly in the formal dining room, which features French doors and an oversized window, creating an inviting flow from the kitchen to the dining room and into the spacious, north-facing living room. Ample storage enhances the home's move-in-ready appeal. Building Amenities The Charlemagne offers a live-in superintendent, a bike and storage room, a laundry room, and a video intercom system for added security and convenience. Neighborhood Highlights Morningside Heights is home to Columbia University, the Cathedral of St. John the Divine, top-tier schools, and renowned cultural institutions. The area also offers the West Side Market, an eclectic array of dining options, weekly Farmers Markets, and easy access to mass transit. Schedule a Private Showing Contact me today for a private viewing of this exceptional residence. Assessment: 139.53
$1,450,000
275 W 96th St Unit 9D New York, NY 10025
- Type:
- Apartment
- Sq.Ft.:
- 1,026
- Status:
- NEW LISTING
- Beds:
- 2
- Year built:
- 1983
- Baths:
- 2.00
- MLS#:
- RPLU-33423235443
ADDITIONAL INFORMATION
Turn-key 2 bed with private terrace! Introducing 9D at The Columbia - a turn-key residence featuring two bedrooms, two bathrooms, and a spacious private terrace. This split-bedroom layout offers double exposures in the open living and dining areas, providing abundant natural light throughout the day. Upon entering, you are greeted by an expansive open layout that seamlessly connects the living room and dining area. The oversized windows flood the space with light, creating a bright and inviting atmosphere. The open kitchen is equipped with stainless steel appliances, ample cabinet storage, and generous counter space, making it ideal for both cooking and entertaining. Step through the sliding glass doors to access the expansive private terrace, which spans over 14 feet. This tranquil outdoor space offers stunning city views and overlooks "The Lotus Garden," the building's exclusive park featuring flowers, greenery, and a Koi pond. The residence includes two generously sized bedrooms, each with excellent closet space. The primary suite comfortably fits a king-size bed and boasts a large custom walk-in closet and an ensuite bathroom. The secondary bedroom features two large picture windows and custom-built closets, with the secondary bathroom conveniently located just outside the bedroom. The Columbia is a premier full-service luxury condominium offering exceptional service and extensive amenities. Residents enjoy a 24-hour doorman, concierge, and live-in resident manager. Practical amenities include a laundry room, storage units, bike storage, and an on-site parking garage. The recently renovated lobby and hallways enhance the luxury experience. For recreation, the building features a fully equipped health club with a sauna, steam room, showers, and one of the city's largest indoor swimming pools. Sports enthusiasts can indulge in half-court basketball, squash, racquetball, billiards, table tennis, and foosball. Community spaces include a resident lounge with a full kitchen, a library, a garden, and an incredible roof deck with fantastic views. This building is pet-friendly and washer/dryer are allowed in units. There is a monthly surcharge of $132.72. Real estate taxes reflect use as a primary residence.
- Type:
- Apartment
- Sq.Ft.:
- 626
- Status:
- NEW LISTING
- Beds:
- 1
- Year built:
- 1931
- Baths:
- 1.00
- MLS#:
- RPLU-753823261978
ADDITIONAL INFORMATION
Newly Gut Renovated 1br Condo with W/D, Terrace and Views of Riverside Park and the Hudson River to the GWB and Beyond! Enjoy never-ending views and light from your living room and bedroom, and relax with morning cups of coffee on your private terrace while you watch the sun rise. This home was renovated from top to bottom in 2021, with new wide-plank white oak floors, a sleek custom windowed-kitchen with a paneled dishwasher and refrigerator, and a bathroom featuring a deep Kohler soaking tub with glass enclosure and wide profile white wall tiles. Off the living room is a large glass door, showcasing views of the river, the park and the GWB, and providing access to the terrace that spans the length of the apartment from the living room to the bedroom. The bedroom has two closets and can accommodate a king-sized bed. Other features of this beautiful home include north and west exposures, high beamed ceilings, a double depth entry closet, and an in-unit W/D. Central air is permitted. 230 Riverside Drive is a full-service pre-war condominium across the street from Riverside Park and two blocks from the express 1, 2, 3 subway station. The building has a full-time doorman, fitness center, playroom, laundry room, bike storage, and storage (for purchase from individual owners). There is also a beautifully landscaped courtyard off the lobby. $82.82/mo loan assessment through March 2027. $97.13/mo reserve assessment. Pet friendly.
- Type:
- Apartment
- Sq.Ft.:
- 1,700
- Status:
- Active
- Beds:
- 3
- Year built:
- 1929
- Baths:
- 2.00
- MLS#:
- COMP-170955056465284
ADDITIONAL INFORMATION
Welcome to an exquisite co-op residence at 410 Central Park West, offering a blend of classic charm and modern luxury. This spacious 1,700-square-foot duplex home features three bedrooms and two beautifully renovated bathrooms, providing ample space for comfortable living. As you step inside, you're greeted by a warm and inviting foyer that elegantly guides you to a grand staircase, leading you up to the expansive entertaining area. This impressive space effortlessly connects the living room, dining area, and kitchen, creating an ideal layout for social gatherings. The double size living room, measuring an impressive 17 by 24 feet, features high beamed ceilings which enhancing the sense of openness. The ambiance is perfectly complemented by custom pin lighting that casts a warm glow across the beautiful hardwood floors. Adjoining this lavish living space, the chef's kitchen is nothing short of a culinary dream. It boasts a charming custom-built windowed banquette, perfect for casual meals or morning coffee. High-end appliances, including a Viking stove with an elegant oven hood, a Bosch dishwasher, and a stylish French door refrigerator, cater to all your cooking needs. The kitchen also features exquisite marble countertops and an abundance of cabinet space, making it as functional as it is beautiful. The downstairs bedroom wing of the house encompasses three spacious bedrooms. Each of these bedrooms showcases exquisite new woodwork, stylish doors, high-quality hardware, and customized closet solutions designed to maximize storage efficiency. Additionally, each room is equipped with brand-new through-wall air conditioning units, ensuring comfort year-round. The home features two elegantly designed bathrooms, one located on each level. The primary bath on the lower level is a true sanctuary, complete with a deep soaking tub ideal for relaxation, stunning wide subway tiles, and beautifully crafted marble basket-weave flooring that adds a touch of luxury. In contrast, the upstairs bathroom presents a sleek and modern aesthetic, highlighted by a spacious walk-in shower that is both stylish and functional. Throughout the property, closet space is abundant, catering to all storage needs. Notably, an expansive storage closet on the upper level provides ample room for larger bulk purchases, making it perfect for any Costco runs. Additionally, there's generous space in the foyer and beneath the stairs, allowing for convenient parking of bicycles and other larger items, keeping your living area organized and clutter-free. Nestled in the heart of the Upper West Side, 410 Central Park West is an exquisite prewar cooperative that first opened its doors in 1929. This elegant building exudes charm and sophistication, offering a vibrant community with a host of amenities to enhance your living experience. Enjoy round-the-clock service from the attentive doorman, well-equipped gym, bike room, a new laundry room, and a storage room. Pets welcome. 80% financing permitted. Conveniently situated near shopping destinations such as Whole Foods and Trader Joe's, as well as quaint local boutiques and eateries, this residence strikes the perfect balance between opulence and convenience. Embrace the pinnacle of luxurious living with unparalleled Central Park views at 410 Central Park West, where each day unfolds as a serene urban retreat. Please note that now 410 Central Park West allows to install washer and dryer in the unit. There is an assessment of $360 through December 2025.
$1,495,000
175 W 95th St Unit 4E New York, NY 10025
- Type:
- Apartment
- Sq.Ft.:
- 962
- Status:
- Active
- Beds:
- 2
- Year built:
- 1971
- Baths:
- 1.00
- MLS#:
- COMP-170885973042567
ADDITIONAL INFORMATION
Limited Time Buyer Incentive: Sponsor to pay 5 years of common charges and real estate taxes for the next contract signed, with closing by 12/31/2024. Sponsor Unit – No Board Approval Required This beautifully designed two-bedroom offers open views to the west, north, and south. The living room features a wall of windows and a 111 sq. ft. private balcony. A brand-new finish package includes stunning wide plank white oak floors, brushed chrome hardware, and a dual Bosch washer/dryer. The open chef’s kitchen is outfitted with custom lacquer cabinetry and millwork, built-in storage, Calacatta countertops and backsplash, a Miele range with Wolf chimney hood, Bosch dishwasher, Liebherr refrigerator, and under-cabinet lighting. The spacious primary bedroom includes three large closets and eastern-facing windows. The well-appointed bathroom is designed with Carrara White floor-to-ceiling stone wall-covering and flooring, a shower/tub with Bianco Dolomiti stone tub surround, a vanity with an under-mount sink, Kohler polished chrome fixtures and accessories, and a wall-mounted commode. 175W95 is a full-service condominium offering residents exceptional amenities including a dedicated concierge, a chic lounge with co-working facilities, a landscaped outdoor terrace, a state-of-the-art fitness center, and a children’s playroom. The building is ideally located just moments from Central Park and Riverside Park, as well as a variety of dining options, Whole Foods, and multiple subway lines (1, 2, 3, B, and C). The West Side Highway and Central Park Traverse are also easily accessible, offering unparalleled convenience for luxury living. This is not an offering. The complete offering terms are in an offering plan available from the Sponsor. File No. CD13-0173. Layouts, square footages, and dimensions are approximate and subject to normal construction variances and tolerances. Some materials, finishes, fixtures, or appliances may vary by unit. Units will not be offered furnished. No representation is made that a Unit Owner will be able to implement the furniture layouts shown herein. Sponsor reserves the right to make changes in accordance with the terms of the Offering Plan. Prospective purchasers are advised to consult the Offering Plan and inspect the actual model unit and the building prior to purchasing and should not rely on the renderings and photographs provided herein. Equal Housing Opportunity. Please note, photos are of a similar unit.
$1,800,000
230 Riverside Dr Unit 16A New York, NY 10025
- Type:
- Apartment
- Sq.Ft.:
- 1,095
- Status:
- Active
- Beds:
- 2
- Year built:
- 1931
- Baths:
- 2.00
- MLS#:
- RPLU-33423260973
ADDITIONAL INFORMATION
With sweeping views of the Hudson river and lush park, this is a truly unique opportunity to own a piece of Manhattan's real estate. Unit 16A offers a perfect blend of modern comfort and captivating natural beauty. Step inside to an inviting atmosphere replete with hardwood floors and an abundance of natural light. The kitchen features top-of-the-line appliances with plentiful cabinet space, perfect for all culinary aspirations. The bedrooms boasts light and closet space, perfect for staying organized. Both bespoke bathrooms are outfitted with radiant heat flooring. Additionally, this unit also includes in unit washer and dryer. The building amenities include 24-hour doorman, fitness center, playroom, bike storage, laundry room, and courtyard. Located nearby Riverside Park, the subway, and grocery stores, you'll never run out of things to do or places to explore. Don't miss out on this incredible opportunity to make this Upper West Side gem your new home. Best of all this a Sponsor unit which makes for a quick and easy transaction. NYS and NYC Transfer taxes are paid by the Purchaser.
$5,350,000
245 W 99th St Unit 27B New York, NY 10025
- Type:
- Apartment
- Sq.Ft.:
- 2,930
- Status:
- Active
- Beds:
- 4
- Year built:
- 2008
- Baths:
- 4.00
- MLS#:
- RPLU-21923256688
ADDITIONAL INFORMATION
High in the sky, Apartment 27B at Ariel West is a West Side masterpiece with three exposures and endless views, all within a renowned amenity-rich condominium. Spanning more than 2,900 square feet, 27B is a four bedroom, three-and-a-half bathroom residence featuring an impressive great room with dual corner exposures for sweeping panoramic views from the eastern city skyline clear across to the Hudson River. Expansive southern views welcome you home through floor to ceiling windows as you enter the foyer off the semi-private landing, shared with just one other apartment on the floor. Iconic Manhattan landmarks, including the Freedom Tower and Empire State Building, are easily identified off in the distance thanks to straight-line views to the southernmost edge of Central Park. Spanning more than 53 feet from east to west, the open living and dining room allows for endless opportunities to entertain as well as ample space to design and decorate. A powder room conveniently located in close proximity puts the finishing touch on this grand space. The eat-in chef's kitchen opens onto the family room, perfect for a breakfast nook or casual dining setup. This kitchen has a full Viking suite of stainless steel appliances, including a gas range with hood, refrigerator, wine cooler, and dishwasher, all of which perfectly compliment the glass-tile backsplash and stone slab countertops. Three of the four bedrooms are tucked along the west wing of the home, overlooking the peaceful Hudson River, where you will be treated to tranquil sunsets each night. The primary suite sits at the end of the hall and has a walk-in closet leading into the ensuite five-fixture spa-like bathroom with a deep-soaking tub, glass shower, and double vanity. Two secondary bedrooms in this wing share an ensuite limestone Jack and Jill bathroom while a dedicated laundry closet with a side-by-side washer and dryer is ideally located in the corridor amongst the bedrooms. The fourth bedroom is located on the east end of the residence, just off of the kitchen with its own dedicated ensuite bathroom, allowing for the perfect guest suite or home office and ideally separated for quiet privacy. Features of 27B include multi-zone central air as well as hardwood floors, 10-foot-high ceilings, Waterworks fixtures, and a sound system. 245 West 99th Street, better known as Ariel West, was designed by COOKFOX and CetraRuddy architects, two of the top names in the modern design world. Nestled across the street from its sister tower, Ariel East, this full-service condominium features an abundance of amenities including a full-time doorman, concierge services, resident manager, a state-of-the-art fitness center, indoor swimming pool, screening room, billiards room, resident lounge, children's playroom, as well as bike and private storage. With a superb central location between Riverside Park and Central Park, and steps away from public transportation and top schools, you have the best that Manhattan has to offer directly at your front door.
- Type:
- Apartment
- Sq.Ft.:
- n/a
- Status:
- Active
- Beds:
- 1
- Year built:
- 1925
- Baths:
- 1.00
- MLS#:
- RPLU-63223255146
ADDITIONAL INFORMATION
Prewar mid-block cooperative circa 1925 offers a beautifully renovated over-sized one bedroom with spacious windowed entry foyer. Well proportioned rooms, high ceilings, hardwood floors and fabulous storage add to the allure. The windowed, eat-in-kitchen is adorned with ceiling height custom cabinetry, quartz counter-tops, built-in breakfast bar, glass tile back splash, stainless appliances, and a deep stainless sink. The windowed bath is also renovated with vintage style subway tiles, marble counter-top, rainfall showerhead and basket weave tiled floor. A fully renovated turn-key home providing the discerning buyer a fantastic value! This pet friendly, elevator building offers video intercom, storage, laundry room and a wonderful, responsive Superintendent. Pieds-a-terre are permitted. All this only steps away from the vibrant shops and services of Broadway, and a host of transportation options including multiple subway and bus lines. Amongst a plethora of restaurants and shopping you'll be thrilled to find destination spots for the foodie in you including Absolute Bagels, Silver Moon Bakery, Mama's Too Pizza. and Cafe du Soleil. Columbia University, Barnard College, Symphony Space, Whole Foods and the crown jewel of New York City, Central Park are all within close proximity.
$2,595,000
875 W End Ave Unit 14B New York, NY 10025
- Type:
- Apartment
- Sq.Ft.:
- n/a
- Status:
- Active
- Beds:
- 3
- Year built:
- 1924
- Baths:
- 3.00
- MLS#:
- RPLU-21923235511
ADDITIONAL INFORMATION
This sun-flooded corner large classic 7 checks all the boxes - move-in condition with large rooms throughout including a 26ft living room, 17ft formal dining room, and 17ft corner master bedroom. The apartment boasts two other generous bedrooms, two and one-half renovated bathrooms, a renovated and open kitchen, and a welcoming gallery/foyer. There is a washer/dryer installed in the apartment. The "B" line is the largest and best apartment in the building, and enjoys a semi-private elevator vestibule - shared with only one other apartment. The design is a true masterpiece of prewar architecture, and is perfect for those seeking a classic New York City living experience. Designed by the renowned Rosario Candela, 875 West End Avenue is a superb and well-established full service cooperative in fine physical and financial condition. Fusing detail of old world elegance with modern accommodations, building amenities include a fabulous fitness center, party room, children's playroom, bike and private bin storage (wait list) and a central laundry room (washer/dryers are permitted in apartments). The building is located steps from Riverside Park and the Hudson River, and is central to transportation as well as exceptional shopping and restaurants. Pets are welcome. (There is a $36 monthly fuel surcharge).
- Type:
- Apartment
- Sq.Ft.:
- 854
- Status:
- Active
- Beds:
- 1
- Year built:
- 1928
- Baths:
- 2.00
- MLS#:
- RPLU-1476223239683
ADDITIONAL INFORMATION
Welcome to apartment 14C at 327 Central Park West, a beautifully renovated residence with both Northern and Southern exposures, filling the space with natural light and offering partial angled views of Central Park. This expansive one-bedroom apartment features a gracious entry gallery and a bonus windowed room, perfect for a home office or can be reimagined as a nursery or guest quarters. Storage is plentiful, with three large closets in the entry and a custom outfitted walk-in closet in the primary bedroom. Classic prewar details like high beamed ceilings, arched doorways, and solid oak hardwood floors enhance the character of the apartment. The open kitchen has been updated with Shaker-style cabinetry, stainless steel appliances, quartz countertops, and a stone backsplash. The generously-sized bedroom includes an en-suite bath with rain shower, heated floors, floating vanity and glass enclosure. Both rooms offer Northeastern views of Central Park. Unique to the "C" line, Apartment 14C has been upgraded to include two full baths, with the original half bath expanded to a full bathroom with marble finishes and rain shower.. Built in 1927 by renowned architect Nathan Korn and converted to a condominium in 2001, this distinguished prewar building on Central Park West offers a rare collection of amenities. Residents enjoy two elevator banks with four elevators serving only three apartments per floor, a total of 85 units. Building amenities include a gym, central laundry, package room, bike room and in-unit washer/dryer options. This prime location is across from one of the most famous parks in the world, and convenient to fine dining, shopping and public transportation. There is currently a monthly capital improvement assessment of $1048.00 through May 2025. Seller must close sale after March 1, 2025. Broker/Owner.
$1,280,000
720 W End Ave Unit 6C New York, NY 10025
- Type:
- Apartment
- Sq.Ft.:
- 729
- Status:
- Active
- Beds:
- 1
- Year built:
- 1927
- Baths:
- 1.00
- MLS#:
- RPLU-618223006637
ADDITIONAL INFORMATION
Designed by renowned architect and designer Thomas Juul Hansen, Residence 6C is a spacious one-bedroom, one-bathroom facing east over the tranquil landscaped terrace. Highlighted by the timeless character of yesterday and the compelling minimalist styling, modern conveniences and technologies of tomorrow, each home at 720 West End Avenue is unique. Celebrate an abundance of natural light, and open, flowing space in each residence. Residence 6C boasts a custom Italian kitchen by Boffi featuring a hand selected honed Namibia Rose marble countertop and backsplash, white oak cabinetry, fluted, reflective bronze upper doors and Waterworks polished chrome hardware. Professional-grade appliances include Sub-Zero refrigerator, Wolf cooktop and oven, Wolf speed oven, Sub-Zero wine fridge, and Cove dishwasher. No expense has been spared. The primary bathroom offers a custom Thomas Juul Hansen designed white oak vanity with recessed medicine cabinet and integrated facial lighting, Volakas marble counters, flooring and walls, waterworks fixtures in polished chrome, radiant heated flooring, and a Toto wall mounted toilet. An oversized closet can be found in the primary bedroom. Additional features include wide plank white oak flooring throughout, Miele washer and dryer and Insinkerator garbage disposal. All residences are pre-wired for high-speed Wi-Fi and offer accessible junction boxes in select locations. Finishes may vary depending on layout and are specifically outlined in the 720 West End Avenue offering plan.
- Type:
- Apartment
- Sq.Ft.:
- 1,100
- Status:
- Active
- Beds:
- 3
- Year built:
- 1915
- Baths:
- 1.00
- MLS#:
- COMP-170441132743543
ADDITIONAL INFORMATION
This totally renovated unit is ready for move-in. Yes, it is 4 flights up, but totally worth it! The large space can accommodate any needs and - with the very low maintenance, and the rare possibility of financing 90% - it's more convenient than renting. Currently, the apartment - which has a 40 feet long corridor! - features a South facing living room that gets tons of light from two tall windows , and 3 queen size super-quiet bedrooms. You can though easily turn one of them into a dining room, or den, or an office. The very large kitchen has been completely renovated with stainless steel appliances and has space for a sizable dining table. The convenient washer/dryer adjacent to the new bathroom could be relocated to the kitchen to make space for a second bathroom. A large storage unit comes with the apartment. The location is just perfect! just around the corner of the Columbus Plaza with all its shops - including Whole Food - a block and half from Central Park, and extremely well served by public transportation. Capital Assessment is $79.92/m.
- Type:
- Apartment
- Sq.Ft.:
- n/a
- Status:
- Active
- Beds:
- 1
- Year built:
- 1915
- Baths:
- 1.00
- MLS#:
- RPLU-33423253030
ADDITIONAL INFORMATION
Welcome home to apartment 10DL at 789 West End Avenue, a light-filled, newly renovated 1-BR sponsor unit featuring an airy living space with high ceilings, office nook, and sleek, new eat-in kitchen with stone countertops and breakfast bar. The stately full-service building, built in 1915 and designed by Neville and Bagge, offers classic prewar charm along with contemporary amenities such as 24-hour doorman, live-in super, storage room, bike room, common garden, laundry, and a new gym. Situated just one block from Riverside Park with easy access to the express 2/3/1 subway line, amidst the best shopping and dining options of the Upper West Side. Pets welcome. No board approval. Don't miss the opportunity to make this exceptional residence your home.
- Type:
- Apartment
- Sq.Ft.:
- 722
- Status:
- Active
- Beds:
- 1
- Year built:
- 1902
- Baths:
- 1.00
- MLS#:
- RPLU-5123252109
ADDITIONAL INFORMATION
Charming 1 bedroom, 1 bathroom apartment at the elegant The Braender Condominium. Apartment features bright South-East exposures with direct Central Park views, large bay windows in the living room, high ceilings, original pre-war details, windowed eat-in kitchen with new appliances and tile flooring, newly renovated windowed bathroom, new doors throughout, hardwood floors and generous closet space. Built in 1902, the building features a beautiful white marble lobby, 24 hour doorman, concierge, live-in super, bike storage room and central laundry. Convenient location, across the street from Central Park, minutes away from subway, Columbus Square, shopping and Whole Foods. Monthly assessments in place.
- Type:
- Apartment
- Sq.Ft.:
- 533
- Status:
- Active
- Beds:
- n/a
- Year built:
- 1989
- Baths:
- 1.00
- MLS#:
- RPLU-5123248277
ADDITIONAL INFORMATION
Welcome to this Stunning, mint renovated high-floor modern alcove studio/Junior 1 bedroom on the Upper West Side, with breathtaking Hudson River views! Featuring your own Washer-Dryer, step inside the sun-drenched living-room and be wowed by the move-in condition residence, showcasing a charming blend of luxury, comfort, and convenience. THE APARTMENT: The apartment, located in a charming post-war building, features high ceilings, climate control (central air) to keep you comfortable year-round and also Sonos sound for a premium audio-visual experience and two newly installed AC units. It boasts 4 oversized windows and the private alcove can fit in a king size bed! Outfitted with top-of-the-line appliances, including a Sub-Zero refrigerator, Miele dishwasher, Gaggenau stove, Bosch stackable washer/dryer, and a center island, the kitchen defines sophisticated living. The pristinely kept marble bathroom, in excellent condition, provides a spa-like setting for your daily routines BUILDING The Luxury Condo building Services & Amenities include: 24-hour doorman/concierge Full-time porters Elevator A resident manager A well-equipped gym on the ground floor Laundry room in the basement Storage bins and bike storage can be rented for a small fee (subject to availability). A separately owned and operated garage is also accessible from the building lobby Plus, with no pet restrictions, your furry friends are welcome to join you in your new abode! THE LOCATION: It's an urban oasis designed for those who appreciate calm, elegance and the finest amenities in the heart of Upper West Side! This fabulous location offers easy access to the best of the Upper West Side's vibrant culture, parks, and dining options. With Riverside Park virtually at your DOORSTEP, you'll enjoy leisurely walks along the Hudson River. Easily access public transportation (1,2,3 trains at 96th St stop and crosstown bus on 96th St) to explore everything the city has to offer. Make this gem as your Prime Residence, Pied-a-Terre or Investment property. Don't let this opportunity pass you by, contact the listing agent for a private tour!
ADDITIONAL INFORMATION
Welcome to this high floor Junior 4 condominium with private balcony and sweeping Central Park views! Ideally situated alongside Central Park, this extra spacious one-bedroom property boasts some of the lowest monthly charges for a full-service building on the Upper West Side, making it the perfect fit for both primary residents and savvy investors alike. Enjoy your morning coffee while taking in incredible views of Central Park on your private 115 square foot balcony. This home receives excellent natural light through its tall North-facing windows. The thoughtfully renovated kitchen features custom cabinetry, granite countertops, stainless steel appliances and seamlessly connects to your cozy dining area. The apartment features excellent closet space, including a huge walk-in-closet adjacent to the entry that easily converts to a home office. The spacious primary bedroom accommodates a king-sized mattress and has a deep double closet. The Olmsted Condominium is a well-managed building that enjoys a full suite of amenities including 24-hour doorman service, a live-in superintendent, and dedicated staff. Other amenities include: a newly renovated laundry room, fitness center, dance studio, resident''s lounge, music room, kids playroom, bicycle storage, storage lockers and beautifully landscaped grounds with a playground. There is also low-cost outdoor private parking available to owners. Pets are allowed, however W/D are not allowed in-unit. Please note there is an ongoing reserve replacement of $96.54. Nestled in the heart of the vibrant Upper West Side and adjacent to Central Park, you''ll have unparalleled access to local shopping options such as Whole Foods, Trader Joe''s, and Target. Enjoy easy transportation with the B & C subway station at the corner at 97th and Central Park West, and the 1, 2, and 3 trains only a few blocks away.
- Type:
- Apartment
- Sq.Ft.:
- 700
- Status:
- Active
- Beds:
- n/a
- Year built:
- 1961
- Baths:
- 1.00
- MLS#:
- OLRS-2107948
ADDITIONAL INFORMATION
Discover an urban oasis in this bright and sunny oversized alcove studio! The wall of windows offers sunshine all day with city and Central Park views! The living area is large enough for a large sofa, loveseat and a separate dining area. The sleeping alcove provides privacy and can accommodate a king-sized bed. This layout is unique as it can be easily converted into a 1BR if desired. There are three large closets including a huge walk-in closet and hardwood parquet floors throughout. Current capital assessment of $79.51/mo in effect. 382 Central Park West is a full-service condominium with beautifully maintained private grounds, a 24-hour doorman & concierge service, a live-in superintendent, fitness center, laundry facilities, resident lounge, indoor playroom, outdoor playground, bike storage, and a parking area. Low monthly costs make this condo an excellent choice for a primary residence, pied-a-terre, or investment property. Close to the Columbus Square retail shopping district, Whole Foods, Trader Joe’s, Starbucks, Home Goods, Sephora and everything Central Park has to offer. Convenient to mass transit B, C, 1, 2 & 3 trains and cross-town buses. Pets are welcome. Don’t miss your chance to own this exceptional property! Contact us today to schedule a private showing. *Please note that some photos are virtually staged and sqft is approx.
- Type:
- Apartment
- Sq.Ft.:
- 650
- Status:
- Active
- Beds:
- 2
- Year built:
- 1909
- Baths:
- 1.00
- MLS#:
- OLRS-728265
ADDITIONAL INFORMATION
3A is a bright 2-bedroom condo 1 block away from Central Park, perfectly located in a vibrant part of Upper West Side. This recently renovated home features hardwood floors, a modern kitchen with quality appliances, and plenty of natural light. The master bedroom has northeastern exposure, overlooking an interior courtyard with good light. The living room and second bedroom both have southwestern exposure overlooking the tree-lined street. Marble bathroom. Approx 650 square feet. The pre-war building is pet-friendly, offers storage (extra 50$/month), and has a live-in super. Washer/dryer in unit. No extra fees for subletting. Just one block from Central Park and close to top NYC restaurants and shops, this is an excellent investment or personal home. With low monthly costs and downpayment options, it’s a great buy for both investors and homeowners. Newly renovated marble lobbies. Open house by appointment—schedule your visit today!
- Type:
- Apartment
- Sq.Ft.:
- 1,000
- Status:
- Active
- Beds:
- 2
- Year built:
- 1900
- Baths:
- 2.00
- MLS#:
- RPLU-21923246790
ADDITIONAL INFORMATION
This is the lowest priced two-bedroom two-bathroom home with the lowest maintenance in the neighborhood. Brand new windows - paid for, no assessment. Recent upgrades by this owner include new hardwood white oak floors, the addition of moldings and other upgrades to enhance the prewar character and ambiance. This south facing home is in pristine condition. The gracious layout boasts a proper foyer with a large coat closet and two split bedrooms, one with ensuite bathroom. The separate windowed kitchen is open to the living room and is large enough to accommodate a serious chef. The generous square living room faces south and overlooks pretty and quiet tree-lined 111th Street. The closets are plentiful and the ceilings are 9' 6" throughout. This home has been completely renovated while maintaining and restoring the authentic prewar character. The windowed kitchen features expansive white quartz countertops and substantial cabinet and storage space. There are stone floors and stainless appliances. Both bathroom are windowed and feature marble and stone finishes with fixtures of the highest quality. 605 West 111th Street, between Riverside Drive and Broadway is a Beaux-arts prewar cooperative built in 1905 with 52 units. There is a live-in resident manager and building amenities include storage units and a bike room. The unusually strong financial condition of this cooperative along with very stable maintenance, makes this a wise investment.
IDX information is provided exclusively for consumers’ personal, non-commercial use, that it may not be used for any purpose other than to identify prospective properties consumers may be interested in purchasing, and that the data is deemed reliable but is not guaranteed accurate by the MLS. Per New York legal requirement, click here for the Standard Operating Procedures. Copyright 2024 Real Estate Board of New York. All rights reserved.
New York Real Estate
The median home value in New York, NY is $1,486,325. This is higher than the county median home value of $1,187,100. The national median home value is $338,100. The average price of homes sold in New York, NY is $1,486,325. Approximately 28.52% of New York homes are owned, compared to 51.79% rented, while 19.69% are vacant. New York real estate listings include condos, townhomes, and single family homes for sale. Commercial properties are also available. If you see a property you’re interested in, contact a New York real estate agent to arrange a tour today!
New York, New York 10025 has a population of 219,603. New York 10025 is more family-centric than the surrounding county with 34.07% of the households containing married families with children. The county average for households married with children is 25.3%.
The median household income in New York, New York 10025 is $143,976. The median household income for the surrounding county is $93,956 compared to the national median of $69,021. The median age of people living in New York 10025 is 40.8 years.
New York Weather
The average high temperature in July is 85.05 degrees, with an average low temperature in January of 25.9 degrees. The average rainfall is approximately 47.48 inches per year, with 26.1 inches of snow per year.
