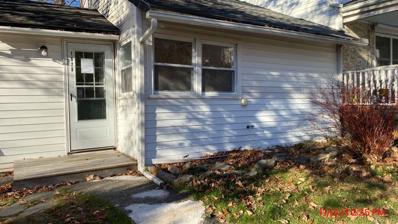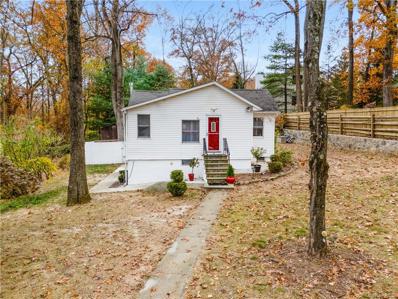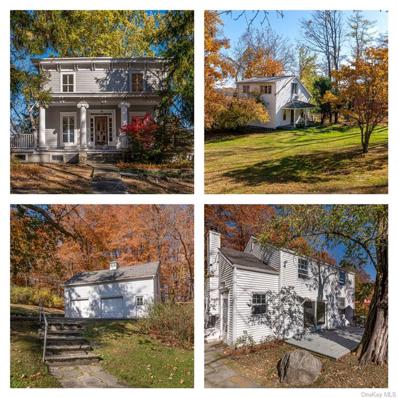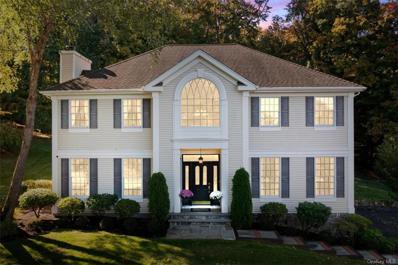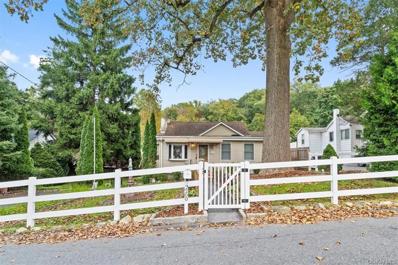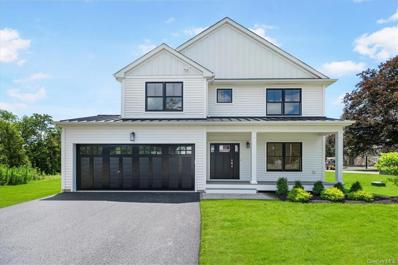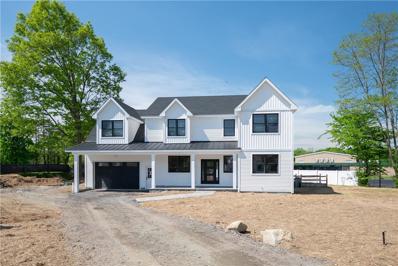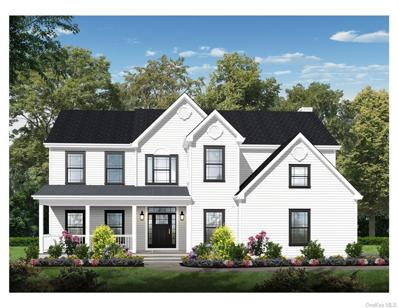Mohegan Lake NY Homes for Sale
- Type:
- Co-Op
- Sq.Ft.:
- 952
- Status:
- NEW LISTING
- Beds:
- 1
- Year built:
- 1972
- Baths:
- 1.00
- MLS#:
- 805838
- Subdivision:
- Old Yorktown Village
ADDITIONAL INFORMATION
Experience the perfect blend of comfort, convenience, and community in this inviting 1-bedroom, 1-bathroom, first-floor co-op in the desirable Old Yorktown Village of Mohegan Lake. Boasting approximately 1,000 square feet, this home offers easy, stair-free living with a short distance from your dedicated parking spot right to the front door. Beyond the front porch, Old Yorktown Village is brimming with resort-style amenities—enjoy your own private lake rights, a sparkling pool, tennis courts, a fully equipped clubhouse, a playground, and basketball courts. With schools, shopping, dining, entertainment, and public transportation just moments away—not to mention quick access to Metro-North and major highways—this is truly the ideal commuter’s haven. Whether you’re stepping into homeownership for the first time or looking to downsize into a more manageable space, this friendly community welcomes you with open arms. Priced to sell, this opportunity won’t last long. Don’t wait—schedule your showing today!
- Type:
- Co-Op
- Sq.Ft.:
- 1,255
- Status:
- Active
- Beds:
- 2
- Year built:
- 1972
- Baths:
- 2.00
- MLS#:
- 805010
ADDITIONAL INFORMATION
Wake up to breathtaking sunrises from the comfort of your living room in this charming 1,255 sq. ft. townhouse. Located in the tranquil and pet-friendly Old York Village (OYV) community, this unit offers a secluded lakeside setting along with access to a range of amenities, including a pool, lake rights, tennis courts, clubhouse, playground, and basketball courts. Inside, the townhouse features newly installed laminate flooring in the spacious living room and the second bedroom, which is currently reimagined as a bright and inspiring art studio. The powder room boasts a modern vanity, while the kitchen has been refreshed with new appliances and a fresh coat of paint, making it a welcoming space for your culinary adventures. Experience lakeside living and all the amenities OYV has to offer—schedule your showing today!
- Type:
- Co-Op
- Sq.Ft.:
- 580
- Status:
- Active
- Beds:
- 1
- Year built:
- 1940
- Baths:
- 1.00
- MLS#:
- H801223
ADDITIONAL INFORMATION
1 Bedroom Ranch-style co-op with Living Room/Dining Room/Kitchen combo, Full Bath, large yard and a shed. This is situated on Level Property and Close to the Pool and Tennis Court. The roof was just replaced and new kitchen cabinets as well as new flooring was just installed. This complex is close to shopping and highway. Common charges of $395 include tax, tree care, maintenance of pool and tennis court and snow removal of road. Owner is responsible for mowing the lawn and shoveling the driveway/walkway. Sewer: Shared Septic,
- Type:
- Single Family
- Sq.Ft.:
- 1,931
- Status:
- Active
- Beds:
- 3
- Year built:
- 1933
- Baths:
- 3.00
- MLS#:
- L3591134
ADDITIONAL INFORMATION
Welcome to 84 Townsend Road! This beautifully updated 3-bedroom, 3-bath home features a bright, open layout with ample privacy, refreshed in 2024 for modern comfort and style. A long, private driveway leads you to this secluded lot with lovely mountain views, creating a peaceful retreat from the everyday. The main level begins with a sunroom, leading into a spacious kitchen with quartz countertops that seamlessly flows into the living room, overlooking the pool. Sunlight pours in through large windows, creating a warm, inviting atmosphere highlighted by hardwood floors throughout. Downstairs, the basement includes a full bath and opens directly to the pool area, with abundant storage space, making it ideal for additional living areas, a workshop, or entertainment. Outside, enjoy two decks perfect for morning coffee or evening relaxation. The in-ground pool faces northwest, offering breathtaking sunset views. With R-40A two-family zoning, 84 Townsend Road combines a tranquil setting with unique investment possibilities. Come make this peaceful haven your home!
- Type:
- Single Family
- Sq.Ft.:
- 584
- Status:
- Active
- Beds:
- 2
- Lot size:
- 0.17 Acres
- Year built:
- 1959
- Baths:
- 1.00
- MLS#:
- H6334939
ADDITIONAL INFORMATION
Welcome to this delightful ranch-style home featuring 2 bedrooms and 1 full bathroom, perfectly situated in Mohegan Lake. The spacious living room and dining area create an inviting atmosphere for relaxation and gatherings. Step into the well-appointed kitchen with convenient access to the backyard and inviting patio, ideal for outdoor entertaining and enjoying the fresh air. Located within the Cortlandt Colony, residents can enjoy access to fantastic community amenities including a pool, tennis court, basketball court, playground and a clubhouse. This home is conveniently situated near local schools, public transportation, and the Cortlandt Town Center for all your shopping needs. Plus, you'll be just minutes away from Jefferson Valley Mall and the Taconic State Parkway, making your commute to NYC effortless.
- Type:
- Single Family
- Sq.Ft.:
- 1,900
- Status:
- Active
- Beds:
- 3
- Lot size:
- 0.57 Acres
- Year built:
- 1988
- Baths:
- 3.00
- MLS#:
- H6334416
ADDITIONAL INFORMATION
Nestled into the hillside with stunning natural views! 3510 Hillside Drive, combines craftsman charm with modern comfort. This beautifully maintained home is surrounded by the vibrant colors of autumn and lush foliage year-round. Greeted by an open living room with plenty of natural light, the open floorplan leads seamlessly to a dining area and a well-equipped kitchen. The layout is perfect for everyday living and entertaining, with easy access to a private deck to enjoy peaceful hillside views. The main floor also features a spacious primary bedroom with an ensuite bathroom, providing a private retreat, two additional bedrooms, and a full bathroom to accommodate family or guests. Downstairs, the lower level expands your living space with a generously sized recreation room that opens to a charming patio, ideal for gatherings or relaxing evenings. This level includes a convenient laundry room and a full bathroom, along with direct access to the two-car garage, making it both practical and versatile. Don't miss this opportunity for serene living! Additional Information: HeatingFuel:Oil Above Ground,ParkingFeatures:2 Car Attached,
$1,300,000
2888 Stony St Mohegan Lake, NY 10547
- Type:
- Single Family
- Sq.Ft.:
- 2,040
- Status:
- Active
- Beds:
- 4
- Lot size:
- 5 Acres
- Year built:
- 1867
- Baths:
- 3.00
- MLS#:
- H6321870
ADDITIONAL INFORMATION
Circa 1867 Italianate Victorian featuring Ionic columns and classic wide projecting cornices with heavy brackets and ornate windows, porches, and doorways. Unspoiled by updates you will relish the grandeur and grace of the period, a treat for the purist at heart. Perched at the highest point on the property to capture the distant horizon and sweeping lawns ... if you are looking for a commanding presence, look here. Potential pool site and huge garden site. 2 story barn houses the 2 car garage, workshop and storage galore. 2 GUEST COTTAGES embellish the property (thoughtfully tucked away) the first was originally an art studio, updated in 1970 with soaring windows, kit, bth and loft br, the second is a charming 1-2br cottage. Convenient to park (loaded with amenities), shopping, schools, TSP and EZ Croton Harmon commute. This is truly a rare and precious find. Come see ... bring your heart and your vision. Additional Information: Amenities:Guest Quarters,HeatingFuel:Oil Above Ground,ParkingFeatures:2 Car Detached, Appliances: Electric Water Heater ConstructionDescription: Vinyl Siding, Wood Siding,
$1,050,000
1801 Casey Ct Mohegan Lake, NY 10547
- Type:
- Single Family
- Sq.Ft.:
- 3,100
- Status:
- Active
- Beds:
- 4
- Lot size:
- 0.98 Acres
- Year built:
- 2003
- Baths:
- 3.00
- MLS#:
- H6332626
- Subdivision:
- Kensington Woods
ADDITIONAL INFORMATION
This elegant center hall colonial sits on a large, private lot on a cul-de-sac road in the highly desirable Kensington Woods. The home boasts a stylish open floor plan with a grand two-story entry, 9-foot ceilings, eat-in kitchen with a center island, and gleaming hardwood floors. The spacious family room features a cozy fireplace. The expansive primary suite includes a luxurious bath and two walk-in closets, with generously sized additional bedrooms. A Palladian window seat with picturesque views with take your breath away. Parklike yard with professional landscape lighting and irrigation. Kensington Woods offers exclusive amenities, including a private playground and basketball court. Plus, enjoy all that Yorktown has to offer with parks, pools, hiking and biking trails, and more. Conveniently located near major highways, schools, shopping, and restaurants. Town water and sewer.
$859,000
3737 Marcy St Mohegan Lake, NY 10547
- Type:
- Single Family
- Sq.Ft.:
- 2,610
- Status:
- Active
- Beds:
- 4
- Lot size:
- 0.48 Acres
- Year built:
- 1996
- Baths:
- 3.00
- MLS#:
- H6319655
ADDITIONAL INFORMATION
Is this your perfect home? If you want to be part of an absolutely stunning neighborhood (location, location, location) where memories are made, surrounded by friendly people, fun-filled and diverse activities/programs for families of all sizes, then read on. Experience luxury living in this beautiful Colonial Home, set on a quiet, tree-lined cul-de-sac surrounded by lush greenery and stunning views from every window. Featuring 4 generously-sized bedrooms & 2.5 baths. Step inside & be welcomed by soaring ceilings, highlighted by an abundance of natural light throughout. Open floor plan. Eat- in- Kitchen features sleek stainless-steel appliances with sliding glass door to deck overlooking a private back yard, perfect for dining, relaxation and celebrations. The large family room-adjacent to the kitchen is complete with a cozy wood-burning fireplace, ideal for unwinding on chilly evenings. The formal dining and living rooms offer a perfect setting for gatherings and special occasions. A convenient laundry/mudroom is located on the main level for added ease. Upstairs, retreat to the grand, palatial primary suite, with its soaring cathedral ceilings, complete with a full bath and walk-in closet. Three additional bedrooms and a full hall bath ensure plenty of space for family and guests. Unlock the potential of this expansive, unfinished basement, offering a blank canvas to design the space of your dreams. Whether you envision a home office or gym, media room or play area, the possibilities are endless. The two car garage also offers an opportunity to expand. Enjoy outdoor recreation at its finest with a playground, tennis/pickleball courts and scenic walking trails just steps away from your front door. Conveniently located to shopping, restaurants, Shrub Oak Community Pool and major roadways. This home’s winning recipe offers luxury, comfort and accessibility. Schedule a viewing today to explore this home's unique lifestyle with its tranquil and private surroundings. Additional Information: Amenities:Storage,HeatingFuel:Oil Above Ground,ParkingFeatures:2 Car Attached,
- Type:
- Single Family
- Sq.Ft.:
- 1,500
- Status:
- Active
- Beds:
- 3
- Lot size:
- 0.2 Acres
- Year built:
- 1941
- Baths:
- 2.00
- MLS#:
- H6330345
ADDITIONAL INFORMATION
Charming 3 Bedroom 2 bath Ranch located in the serene community of Mohegan Lake NY. This lovely home features a spacious lodge style living area a large outdoor deck perfect for relaxation, storage shed in backyard Additional amenities include lake rights Additional Information: HeatingFuel:Oil Above Ground,
- Type:
- Co-Op
- Sq.Ft.:
- 900
- Status:
- Active
- Beds:
- 3
- Year built:
- 1960
- Baths:
- 2.00
- MLS#:
- H6328117
- Subdivision:
- Mohegan Woodlands
ADDITIONAL INFORMATION
Living in Nature Paradise. This seclusive cottage is located at Private Mohegan Woodlands Community. Tree bedroom two bathrooms updated very private cottage offers bright and updated open concept living/kitchen/dining areas with cathedral ceilings. Compleatelly redone and ready to Move-In FULLY FURNISHED cottage locatedted about 50 minutes from NYC and 15 min to Metro North for easy weekend and summer escapes. The community offers extremely well kept in-ground pool, social hall, playground, basketball, handball and tennis courts. If you enjoy getting involved, the clubhouse offers monthly themed events with food, fun, and friends. Full-time on-premises caretaker, year round. Short walk to lake with deeded beach rights for swimming, boating and fishing. This is a vacation/seasonal home. Official Living Season is April 15 to October 15. However, you have access to the cottage all year round. Private community. ABSOLUTELY NO WALK-UP or DRIVE-BY appts. Please respect residents privacy.
- Type:
- Single Family
- Sq.Ft.:
- 2,677
- Status:
- Active
- Beds:
- 4
- Lot size:
- 0.23 Acres
- Year built:
- 2023
- Baths:
- 3.00
- MLS#:
- H6316196
- Subdivision:
- Fieldstone Manor
ADDITIONAL INFORMATION
Introducing FIELDSTONE MANOR! Discover the allure of brand new construction homes in the highly sought-after town of Yorktown. This vibrant community comprises 14 homesites with custom builds, offering the perfect blend of modern elegance and thoughtful design. Step into a contemporary style Colonial home that exudes spaciousness and natural light, enhanced by hardwood floors and a well-appointed kitchen featuring a center island and SS appliances. Each bedroom boasts a walk-in closet, ensuring ample storage space for your comfort.The unfinished lower level presents an opportunity for customization, providing extra room to tailor to your lifestyle. With municipal water and sewer services, convenience meets luxury. Situated in close proximity to the ROUTE 6 AREA, residents will enjoy easy access to a wealth of amenities including shopping, dining, schools, the Taconic State Parkway, Metro North, and more. GPS address 1715 Strawberry Rd., Mohegan Lake.
$899,900
1723 Tower Ct Mohegan Lake, NY 10547
- Type:
- Single Family
- Sq.Ft.:
- 2,850
- Status:
- Active
- Beds:
- 5
- Lot size:
- 0.28 Acres
- Year built:
- 2024
- Baths:
- 4.00
- MLS#:
- H6294796
ADDITIONAL INFORMATION
This stunning Colonial features impeccable finishes throughout, from beautiful, hardwood floors to a gorgeous shiplap fireplace. All bathrooms and garage entrance feature heated floors, great for those cold winter nights. The garage entrance and half bath welcome you with beautiful shiplap walls. The open floor plan is designed for entertaining. The spacious kitchen features shakers cabinets, farmhouse sink and top of the line appliances. There is the option to have first floor master bedroom with a beautiful on suite downstairs or the master bedroom with on suite upstairs, along with 3 other bedrooms on this floor. On the second floor is also a bonus room, perfect for kids play room, hobby room or man cave- the ideas of what to make this room are endless! The unfinished basement can easily be finished for plenty of extra room. Location is perfect! Close to shops, restaurants and the Taconic for an easy commute. Additional Information: ParkingFeatures:2 Car Attached, Appliances: Electric Water Heater
$1,650,000
3766A Foothill St Mohegan Lake, NY 10547
- Type:
- Single Family
- Sq.Ft.:
- 3,500
- Status:
- Active
- Beds:
- 4
- Lot size:
- 9 Acres
- Year built:
- 2024
- Baths:
- 3.00
- MLS#:
- H6277717
ADDITIONAL INFORMATION
Amazing opportunity - New Construction on 9 acres in conveniently located to highways, shopping, restaurants, schools and more. Spacious and elegant plan, will build to suit using this plan or your own.

Listings courtesy of One Key MLS as distributed by MLS GRID. Based on information submitted to the MLS GRID as of 11/13/2024. All data is obtained from various sources and may not have been verified by broker or MLS GRID. Supplied Open House Information is subject to change without notice. All information should be independently reviewed and verified for accuracy. Properties may or may not be listed by the office/agent presenting the information. Properties displayed may be listed or sold by various participants in the MLS. Per New York legal requirement, click here for the Standard Operating Procedures. Copyright 2024, OneKey MLS, Inc. All Rights Reserved.
Mohegan Lake Real Estate
The median home value in Mohegan Lake, NY is $558,500. The national median home value is $338,100. The average price of homes sold in Mohegan Lake, NY is $558,500. Mohegan Lake real estate listings include condos, townhomes, and single family homes for sale. Commercial properties are also available. If you see a property you’re interested in, contact a Mohegan Lake real estate agent to arrange a tour today!
Mohegan Lake Weather


