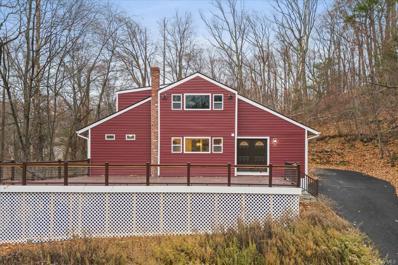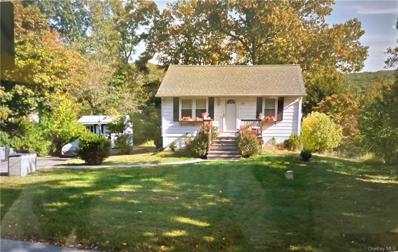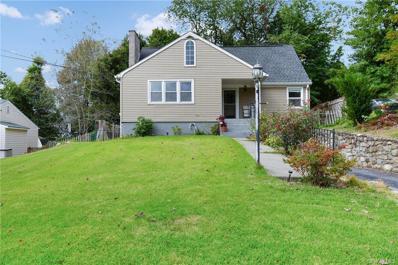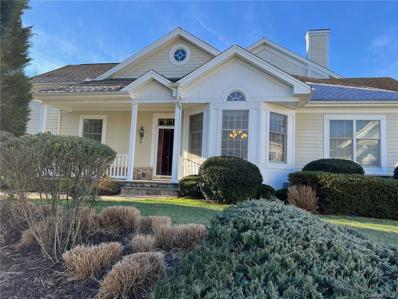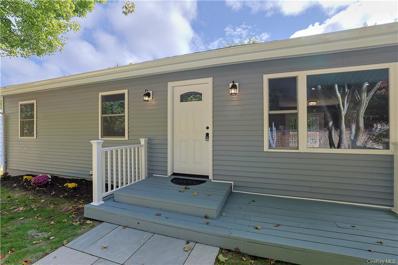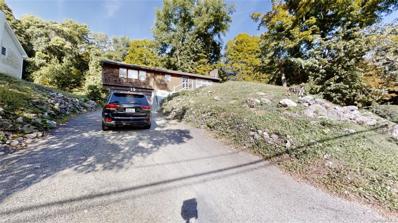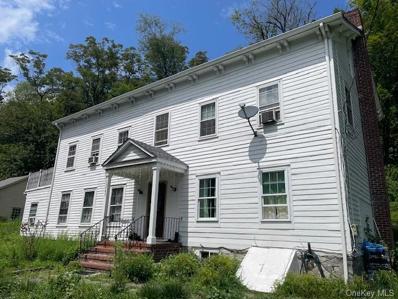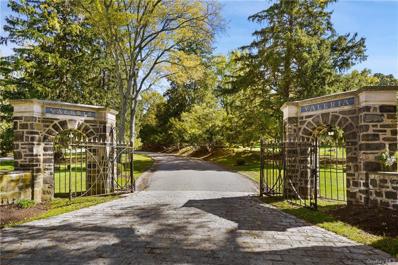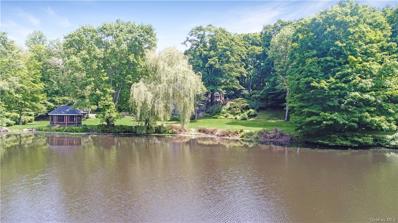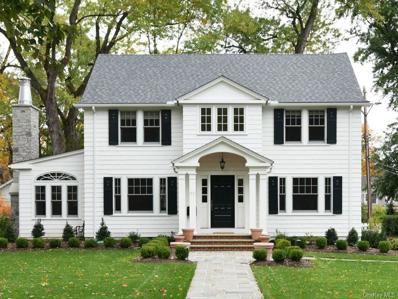Cortlandt Mnr NY Homes for Sale
$599,222
12 Brook Ln Cortlandt Mnr, NY 10567
- Type:
- Single Family
- Sq.Ft.:
- 1,573
- Status:
- Active
- Beds:
- 3
- Lot size:
- 2.92 Acres
- Year built:
- 1932
- Baths:
- 2.00
- MLS#:
- 804814
ADDITIONAL INFORMATION
Total renovation required and possible expansion to create your own dream home on almost 3 acres with privacy and serene lake access! This one-of-a-kind log-style home is nestled atop a ridge in the highly sought-after Lake Woodrock. Lake rights to a pristine sandy beach, perfect for swimming, fishing, and boating, to enjoy year-round outdoor fun and lots of community gatherings. The property includes a detached two-car garage with a studio above, ideal for an artist or home office. The main home features a spacious front and rear porch, providing the perfect setting to relax and enjoy the changing seasons. Inside, the great room impresses with a beautiful stone fireplace and a soaring cathedral wood beam ceiling. Lofts on either side of the great room overlook the space, adding character and charm. The spiral staircase leads to three spacious bedrooms on the second floor, ensuring ample space for family or guests. Step outside to the wonderful patio and take in the rolling landscape and the close proximity to the private 5-acre lake, surrounded by 45 unique and eclectic homes. Whether you’re enjoying the country retreat feel or knowing you’re just one hour away from Manhattan, this property offers the best of both worlds. There are no audio recording devices inside this property.
Open House:
Sunday, 12/22 1:00-3:00PM
- Type:
- Condo
- Sq.Ft.:
- 1,085
- Status:
- Active
- Beds:
- 2
- Lot size:
- 0.2 Acres
- Year built:
- 2006
- Baths:
- 2.00
- MLS#:
- 802348
ADDITIONAL INFORMATION
Welcome to Woodcrest at Jacobs Hill, a vibrant 55+ community that perfectly blends comfort and convenience. This beautifully maintained, freshly painted, two-bedroom, two-bath condo with secured entry and elevator access is ready to welcome you home. The bright, open floor plan includes a kitchen equipped with brand new stainless steel appliances and a countertop bar, perfect for casual dining and flows seamlessly into the dining area. The living room opens to a private balcony, an ideal space to unwind or savor your morning coffee. The primary bedroom features an en-suite bath and a spacious walk-in closet, while the second bedroom offers its own full bath also with a walk in closet. For added convenience there is a full-size washer and dryer making laundry a breeze. Amenities include a library, game room, clubhouse, fitness center, and heated pool. A designated storage space on the lower level ensures extra space for your belongings. This pet friendly community is ideally located near shopping, dining, movie theater, public transportation, healthcare facilities and major roadways. Don’t miss your chance to be part of this active 55+ community.
- Type:
- Single Family
- Sq.Ft.:
- 3,318
- Status:
- Active
- Beds:
- 5
- Lot size:
- 1.76 Acres
- Year built:
- 1995
- Baths:
- 5.00
- MLS#:
- 803456
ADDITIONAL INFORMATION
Surrounded by 1.76 acres of nature, your new private oasis awaits. Enter through the stone pillars at the end of a quiet cul-de-sac giving way to a private pathway to your beautifully sited center-hall Colonial in the desirable Furnace Woods neighborhood of Cortlandt Manor. Ample parking is available, including a detached 3-car garage and an additional oversized 1-car garage attached to the main house. Your rocking chair front porch offers views of the wooded Blue Mountain.Reservation. Step into the two-level foyer, where you'll be greeted by gleaming, freshly refinished hardwood floors. Off the foyer,is the generously sized living room and formal dining room. Your oversized, open concept cook’s kitchen overlooks the great room with a brick fireplace and access to the 3-season enclosed porch – perfect for parties! As a special feature, the main level also offers a fully accessible, oversized bedroom with its own private ensuite bath. The bath is thoughtfully designed with a roll-in shower for ease of use. Additionally, this bedroom offers direct access to the deck and the deck entry to the spacious three-season sunroom, making it an ideal retreat for an extended family member! The second level boasts three additional bedrooms, a beautifully remodeled hall bath, and a generous Primary Suite featuring a separate sitting room (TV room/office/nursery) a spacious walk-in closet, and a grand ensuite bath. The home then extends its living space with an impressive nearly 1,000-square-foot, beautifully finished three-room recreation lower level, complete with high ceilings, new laminate floors, and a full bathroom. This versatile space is perfect for a home office, guest accommodations, an exercise room, or an entertaining area. Additional highlights include hardwood floors throughout, central air conditioning, and a full-house generator for peace of mind. Conveniently located near schools, a local hospital, and a variety of shopping venues, this home also offers effortless commuting with easy highway access and minutes to the Cortlandt Train Station, providing a quick 50-minute ride to Grand Central. With an assessed recorded value of $1,470,000 in the Town of Cortlandt, the property is eligible for a tax reassessment in 2025, as determined by the assessor’s office.
$399,000
65 S Hill Rd Cortlandt Mnr, NY 10567
- Type:
- Single Family
- Sq.Ft.:
- 952
- Status:
- Active
- Beds:
- 2
- Lot size:
- 0.24 Acres
- Year built:
- 1957
- Baths:
- 2.00
- MLS#:
- H6335021
ADDITIONAL INFORMATION
Discover this cozy two-bedroom ranch, offering a world of possibilities for the creative homeowner or savvy investor. Nestled on a quiet, tree-lined street, this home boasts an inviting layout with a spacious living room, a sun-filled kitchen, two comfortably sized bedrooms, and a walk out partially finished basement. While in need of some TLC, the property offers solid bones and a fantastic opportunity to bring your vision to life. The generous backyard is a blank slate, perfect for creating an outdoor oasis or possibly expanding the home. Whether you're looking to renovate and make it your dream home or add value as an investment, this property is brimming with potential. Conveniently located near local shops, schools, and commuter routes, this diamond in the rough is waiting for you to polish it into perfection. Underground oil tank is being removed and will be replaced with an above ground tank.
- Type:
- Single Family
- Sq.Ft.:
- 2,288
- Status:
- Active
- Beds:
- 3
- Lot size:
- 0.66 Acres
- Year built:
- 1972
- Baths:
- 3.00
- MLS#:
- 800637
ADDITIONAL INFORMATION
Welcome to this beautifully renovated Open-Concept Raised Ranch on .65 acres of private at the end of the cul-de-sac in Quarry Acres . This home features 3 bedrooms and 3 brand-new full baths including jacuzzi tubs & shower body jets, living room with lots of natural light, the new kitchen boasts a vaulted ceiling, granite countertops, stainless steel appliances, dining area with sliding glass doors to a large deck and private yard....The lower level offers a spacious family room with a wood-burning fireplace, den/office and additional living space—perfect for extended family or a home office setup. Recent updates include a new heating system, air conditioning condenser, a 1,000-gallon septic tank, recessed lighting, new interior doors, beautiful stone pillars, freshly painted and much more....Conveniently located near major highways, shopping, dining, and more....Taxes do not include STAR savings.
$450,000
20 School St Cortlandt Mnr, NY 10567
- Type:
- Single Family
- Sq.Ft.:
- 1,560
- Status:
- Active
- Beds:
- 3
- Lot size:
- 0.81 Acres
- Year built:
- 1954
- Baths:
- 1.00
- MLS#:
- 802963
ADDITIONAL INFORMATION
WELCOME to this unique opportunity to own this adorable Cape Cod home style that awaits for your personal finishing touches. School St is a cul-de-sac with no through traffic sitting on a stunning front and back yard with ample space for landscaping, oversize driveway, parking and outdoor entertaining, making it a prime opportunity!! This house has a country style open concept kitchen with updated cabinets, stainless steel appliances and ample dining room. There is a sizeable living room with windows overlooking the front and side yard allowing natural light. The three bedrooms (one of the bedrooms is connected to am extra bonus office space), and full bath are located on the second floor. If extra space/storage are needed, it has a walk-up attic space and full basement. The ample two-car detached garage is a great feature to maximize many more needs. Other features includes: Newer septic tank, hot water tank, laminated floors. Nearby to Taconic State Parkway, to Metro North Railroad, local shopping and restaurants. Please note that the house is being sold as-is.
- Type:
- Single Family
- Sq.Ft.:
- 2,034
- Status:
- Active
- Beds:
- 4
- Lot size:
- 0.45 Acres
- Year built:
- 1962
- Baths:
- 2.00
- MLS#:
- H6331922
ADDITIONAL INFORMATION
A classic two-story colonial home at the end of a quiet cul-de-sac set on one half acre of beautiful property. Level back yard offering ideal outdoor recreation with added privacy from neighboring wooded lot. This 4 bedroom 1 1/2 bath home is located just minutes to Cortlandt Town Center shopping and under 10 minutes to Taconic State Parkway. Additional features include open kitchen layout, hardwood flooring on 1st & 2nd floors, heated recreation room in basement w/walk out door to side yard, above ground oil tank, propane gas servicing kitchen stove and dryer machine, one car attached garage with rafter storage above. STAR exemption for Lakeland Schools $1,818. Available for immediate occupancy.
- Type:
- Single Family
- Sq.Ft.:
- 1,986
- Status:
- Active
- Beds:
- 3
- Year built:
- 1985
- Baths:
- 2.00
- MLS#:
- H801260
ADDITIONAL INFORMATION
Welcome to this beautifully renovated contemporary home on over 2 acres, offering privacy and mountain views. This unique property features a spacious and functional layout with high ceilings in the living room, creating an open, airy atmosphere filled with natural light. The main floor includes two generously sized bedrooms, making one-level living convenient. Upstairs, a private retreat opens onto a charming second-floor balcony, perfect for enjoying sunsets or your morning coffee. Outdoor living is a highlight, with a large front deck ideal for entertaining, a stone patio for relaxing, and a long private driveway providing ample parking. While the property lacks a traditional backyard, the expansive front spaces and thoughtful layout make it a peaceful and practical retreat. With stylish updates, modern finishes, and stunning outdoor spaces, this home offers comfort and tranquility. Conveniently located near schools and amenities, it's a must-see property that's move-in ready! Appliances: Gas OvenGas Range ConstructionDescription: Vinyl Siding, InteriorFeatures: Bar, Breakfast Bar,
- Type:
- Single Family
- Sq.Ft.:
- 2,200
- Status:
- Active
- Beds:
- 3
- Lot size:
- 0.38 Acres
- Year built:
- 1984
- Baths:
- 3.00
- MLS#:
- H6334779
ADDITIONAL INFORMATION
Welcome to Tamarack Drive! This home is nicely sited on a beautifully landscaped property and offers a Large eat in kitchen, Dining room w/sliding glass doors out to deck, Living Room, Master bedroom w/Bath, 2 Additional bedrooms, Full hall bath, Hardwood floors as seen on main level. Finished lower level includes- Family room w/sliding glass doors to patio, Office, Bonus room, Bathroom, wet bar, Laundry room & a 1 car garage. This Home has lots of Potential & Convenience - Minutes to Restaurants, shopping, schools, metro north & highways! With a few personal touches and a little TLC it could be a fabulous home! Create your memories here! Appliances: Range Style: Exp Ranch, BuildingAreaSource: Public Records,
- Type:
- Condo
- Sq.Ft.:
- 1,145
- Status:
- Active
- Beds:
- 2
- Lot size:
- 0.2 Acres
- Year built:
- 2006
- Baths:
- 2.00
- MLS#:
- H6335934
ADDITIONAL INFORMATION
Welcome to Woodcrest at Jacobs Hill—a Premier 55+ Community! Experience the convenience of one-level living in this beautifully maintained two-bedroom, two-bath condo. Featuring an open floor plan, this home boasts luxury laminate flooring, halogen lighting, Oceana glass sinks, ample closet space, a master bedroom with en-suite, and sliding glass doors in both the living room and master leading to your private south-facing balconies. The community offers exceptional amenities, including a clubhouse with a kitchen, library, game room, fitness center, picnic/patio area, and heated pool. Located on the third floor of a three-story building with an elevator, this unit includes a designated storage space (#1301) on the lower level. The community is pet-friendly and provides plenty of parking for residents and guests. This centrally located community offers convenient access to major highways, shopping centers, public transportation, and nearby healthcare facilities. Don’t miss the chance to become part of this vibrant and active 55+ community—schedule your visit today!
$480,000
50 Jean Dr Cortlandt Mnr, NY 10567
- Type:
- Single Family
- Sq.Ft.:
- 1,020
- Status:
- Active
- Beds:
- 2
- Lot size:
- 0.43 Acres
- Year built:
- 1960
- Baths:
- 2.00
- MLS#:
- H6336186
- Subdivision:
- Westchester Lake
ADDITIONAL INFORMATION
Don't miss this incredible opportunity to own a lakefront home and immerse yourself in the beauty of nature! This charming 2-bedroom, 2-bath ranch features a full basement with a bathroom, offering plenty of potential to expand your living space. Located on Wallace Pond in the desirable Westchester Lake subdivision, this home offers a peaceful retreat with convenient access to major transportation just 5 minutes from the train station and Route 9, making for an easy commute to NYC. With so much to offer, this home truly must be seen to fully appreciate its potential! Additional Information: Amenities:Stall Shower,Storage,HeatingFuel:Oil Above Ground, ConstructionDescription: Aluminum Siding,
- Type:
- Single Family
- Sq.Ft.:
- 1,700
- Status:
- Active
- Beds:
- 4
- Lot size:
- 0.18 Acres
- Year built:
- 1955
- Baths:
- 2.00
- MLS#:
- H6331030
ADDITIONAL INFORMATION
This charming four-bedroom home is a two-level property with a handsome clapboard exterior and has been nicely updated throughout. Lush front and rear lawns, a finished basement, heated garage, and a big back deck are just a few of the many features. An expansive living room with crown molding, gleaming hardwood floors, and a wall of windows is a wonderful place to spread out and relax. The remodeled kitchen is another highlight, with spacious counters, a breakfast bar, and a delightful butler's pantry. There are two convenient exits to the outside from the kitchen area, including sliding glass doors leading out to the terrace. Also at this level are two bedrooms, each with corner exposures, and a beautifully remodeled full bath with a frameless shower. Two more bedrooms are upstairs, along with a full bath and a large rec room with a vaulted ceiling and palladium window that could also serve as a wonderful work-from-home office or music room. The finished basement provides more options, with tiled floors, tons of storage, a kitchenette area, a washer and dryer, an exit to the outside, and separate access to the adjoining garage with its wood floors. Outdoor spaces are another integral part of the appeal, including a large backyard oasis with a delightful deck, great for barbecues and dining al fresco. You'll be on a tranquil tree lined road yet also conveniently close to the Main Street shopping district, Camp Smith Trail, Riverfront Park, the Hudson River, the Bear Mountain extension, and Taconic State Parkway, all in a historic hamlet dating back to 1697.
$1,300,000
3 Nickelby Pl Cortlandt Mnr, NY 10567
- Type:
- Single Family
- Sq.Ft.:
- 4,348
- Status:
- Active
- Beds:
- 4
- Lot size:
- 0.62 Acres
- Year built:
- 2000
- Baths:
- 4.00
- MLS#:
- H6330671
- Subdivision:
- Cortlandt Chase
ADDITIONAL INFORMATION
Welcome to the exclusive enclave of Cortlandt Chase built by Toll Brothers and this exquisite, custom and spacious Georgian Colonial home situated on a private cul-de-sac in one of Cortlandt Manor's most coveted neighborhoods. Breathtaking, two-story marble foyer entry opens to soaring ceilings and walls of windows that illuminate this stunning 4 Bedroom, 4 Bath home, perfectly designed for gathering with abundant space to live, cook, entertain, relax, and enjoy. The breathtaking entry foyer opens to an expansive dining room and formal living room. The chef's, kitchen featuring granite counters and stainless steel appliance upgrades opens to a spacious family room with a vaulted ceiling and cozy wood-burning fireplace. The first floor is completed by a spacious bonus room/office, a half bath and laundry. The second level features a luxurious 2-room primary suite with sitting area, a stunning, bright, primary bath with double vanity, walk-in shower and jacuzzi tub, and a sweeping walk-in closet. An additional bedroom suite features its own full bath and two additional, oversized bedrooms feature a Jack-and-Jill shared full bath. So many upgrades including beautiful moldings, tray and recessed ceilings, palladium windows, a second staircase from the kitchen to the bedrooms and a curved balcony/seating area overlooking the entry hall and living room. Enjoy entertaining on the stone patio that overlooks the serene, private yard. An added bonus of a 3-car garage. Brand new roof - 2024 with 50-year warranty transferable to new owner. Gorgeous, custom paver and stone patio 2021. New roof and hot water heater 2024. Upgrades include landscape lighting, sprinkler systems, full house alarm system, Honeywell thermostats, designer shades and blinds. Enjoy the quiet, serene neighborhood just moments away from shopping, schools, eateries, the Paramount Theatre, NY Presbyterian Hospital, Metro North train stations, golf, shopping, schools and parks. This home embodies the best of living - luxury, spaciousness, comfort, ease and style. Schedule a private showing today! Additional Information: Amenities:Dressing Area,ParkingFeatures:3 Car Attached,
- Type:
- Condo
- Sq.Ft.:
- 3,210
- Status:
- Active
- Beds:
- 3
- Lot size:
- 0.15 Acres
- Year built:
- 2006
- Baths:
- 4.00
- MLS#:
- H6331953
ADDITIONAL INFORMATION
Priced to sell - Magnificent end-unit townhouse built and styled by Toll Bros to be the showpiece to the community. luxurious 1st floor primary bedroom suite is a place where you can come home to relax by soaking in your jacuzzi tub. Gleaming hardwood floors w/inlaid tiles and cathedral ceilings. Great room has gas fireplace and Wainscoting abounds and ceiling are a wonder to behold. Kitchen with stainless steel GE Monogram appliances and coffered ceiling. Two upstairs bdr, full bath and lrg closets and lounge area. Community is adj to Hollow Brook Golf Club (private/public). Cortlandt Manor residents can reserve tee-times, when requirements are met. 2 zone furnace replaced in 5/2022, Hot water heater 9/2018. Community club house has a heated pool, kit, lounge area & pool table. (1) hr commute to NYC's. Live in the country & work in NYC. Come view this beautiful condo/townhome for yourselves and you will fall in love with it. Additional Information: ParkingFeatures:2 Car Attached, Appliances: Wine Refrigerator, ConstructionDescription: HardiPlank Type, Flooring: Carpet, InteriorFeatures: Built-in Features,
$1,200,000
9 Red Oak Ln Cortlandt Mnr, NY 10567
- Type:
- Single Family
- Sq.Ft.:
- 5,600
- Status:
- Active
- Beds:
- 5
- Lot size:
- 4.31 Acres
- Year built:
- 2002
- Baths:
- 6.00
- MLS#:
- H6330333
- Subdivision:
- Red Oak Estates
ADDITIONAL INFORMATION
Rare opportunity – huge contemporary colonial on 4.3 private acres in Cortlandt Chase. Built in 2002, this elegantly styled home is just waiting for the right person’s imagination and finishing touches. 5500 square feet of top-quality construction in a private cul-de-sac setting backed by your own forest preserve, yet convenient to everything! Five bedrooms, including a first floor en suite and a sprawling second floor primary bedroom suite with sitting room and office spaces, walk-in closets, and custom bath. Sun filled conservatory, gourmet kitchen and space galore, including expansive finished lower level with full bath and office space. Quality of finish includes hardwood floors, trey and coffered ceilings, family room with two level cathedral ceilings; architectural details include crown mouldings, and interior Doric columns. Property being sold as-is, all reasonable offers considered. Additional Information: Parking Features: 3 Car Attached,
$995,000
88 Jack Rd Cortlandt Mnr, NY 10567
- Type:
- Single Family
- Sq.Ft.:
- 2,520
- Status:
- Active
- Beds:
- 2
- Lot size:
- 6.23 Acres
- Year built:
- 2003
- Baths:
- 2.00
- MLS#:
- H6322540
ADDITIONAL INFORMATION
This custom designed and built, private, pristine and beautifully finished European villa style home on 6.23 acres welcomes you to a life where city noise and stress are just a vague memory. There is a feeling of openness and elegance in this home designed for easy living. For the quality conscious buyer who expects more. A picturesque columned entry leads to a banquet size living room (22x24)with wood burning fireplace, formal dining room (12x16), open country kitchen (17x23) with hand crafted maple wood cabinets, center island and door to large sun terrace. All granite countertops. Additional entry to house through door leads to a long hallway with a wall of closets; full hall bath with tub and shower, laundry room with storage cabinets and sink; generous size primary bedroom suite (13x18) with large closets, room for a sitting area, bath with jacuzzi tub and shower. Balcony off the primary bedroom (4x6) was redone 2 years ago. There are two more good size rooms on this level; both are used as bedrooms. All 9' ceilings on both levels and all solid wood doors. Lower level is full and unfinished; two separate doors out to yard, work sink with generous storage cabinets, wine cellar, mechanicals, two oil tanks. This area is easily finished; so much room and potential. Third bath easily installed. The area is almost as large as the first level. There is so much room in the oversized detached two plus garage with attached workroom/office/studio and more. Oak hardwood floors throughout the first level; side door hallway and kitchen have laminate floors. All solid wood doors. Refrigerator, 5 years; stove top under 10 yrs. Well is 505 ft deep, located by the large tree to left of house. There is an old well used for watering the garden and outdoor plants only. Septic cleaned in 2022, (2 - 1000 gallon tank each tank) Fields are newest and most advanced cage system. Marvin integrity windows throughout home. Dynasty designed kitchen. There is a whole house generator. In summer, utilities are approximately $300.00 per month; winter utilities, approximately $350.00 per month. Full set of architectural drawings dated 9-3-02 available upon request. Taxes shown are without basic star savings of $1817.82 Additional Information: Amenities: Storage ,Heating, Fuel: Oil Above Ground,ParkingFeatures:2 Car Detached with door to additional room.
$583,000
15 Ernst Rd Cortlandt Mnr, NY 10567
- Type:
- Single Family
- Sq.Ft.:
- 1,416
- Status:
- Active
- Beds:
- 3
- Year built:
- 1977
- Baths:
- 2.00
- MLS#:
- H6327448
ADDITIONAL INFORMATION
Welcome to your dream home, a beautifully renovated gem nestled on a generous 0.89- Acre lot, on a cul-de-sac. This charming Raised Ranch style home features 3 spacious bedrooms and 1.5 stylishly appointed bathrooms, ensuring comfort and convenience for every member of the family. Step inside to find stunning refinished hardwood floors throughout the main level, with a new French door in the dining area leading to the back deck, ideal for entertaining or to simply relax while sipping your favorite coffee. The main floor also features elegant new trim and freshly painted interior doors with updated hardware. The renovated kitchen is well equipped with brand-new stainless steel appliances, granite countertops offering both functionality and style. Both bathrooms have been tastefully renovated, providing modern fixtures and finishes. The full finished walk-out basement is very welcoming and offers many possibilities. The large living space displays a charming wood burning fireplace, perfect for cozy evenings or additional entertaining, and a half bathroom. You also find the utilities room, with washer and dryer hookups. Enjoy peace of mind with all-new additions, including a brand-new roof, windows, siding, and gutters. The freshly paved driveway leads to a two-car attached garage with modern WiFi-capable garage doors. New front stairway with vinyl railings beautifully installed, a nice touch and so convenient for when your guests come to visit. The home boasts a newly installed septic tank, a new oil tank with updated oil lines, a new burner and two heat zones equipped with WiFi thermostats for customized climate control. A full attic provides ample space for all your storage needs. The home's exterior features a modern vinyl siding, updated front and side flower beds, blooming just in time for everyone to see, and a new front stairway with vinyl railings. Conveniently located with easy access to all the shops, restaurants, entertainment, options in Cortland, and just a short drive to Peekskill, where you'll find the nearest train station, an average 45 minutes ride to NYC. This turn-key property is ready for you to move in and start making memories. Don't miss out on this fantastic opportunity, schedule your visit today! Additional Information: Amenities:Storage,HeatingFuel:Oil Above Ground,ParkingFeatures:2 Car Attached, Appliances: Electric Water Heater ParkingFeatures: On Street,
- Type:
- Single Family
- Sq.Ft.:
- 1,500
- Status:
- Active
- Beds:
- 3
- Year built:
- 1969
- Baths:
- 2.00
- MLS#:
- H6328518
- Subdivision:
- Peekskill Terrace
ADDITIONAL INFORMATION
Discover your dream home at 15 Old Oregon Rd, Cortlandt Manor, NY 10567! This beautifully maintained 3-bedroom single-family residence offers the perfect blend of comfort and style. Enjoy modern conveniences with a fridge, stove, and dishwasher (new in 2022), along with a washer and dryer. The tastefully renovated bathrooms and stunning 2019 Northwest red oak floors add elegance throughout the home, while the solid cement staircase brings a touch of quality. The chimney was serviced in 2022, providing peace of mind for cozy evenings by the fireplace. Step outside to find fresh landscaping that creates a welcoming entrance and a perfect backdrop for entertaining, ideal for summer BBQs and relaxing evenings. Don't miss this incredible opportunity to own a well-cared-for home in a desirable neighborhood schedule your showing today!
- Type:
- Single Family
- Sq.Ft.:
- 2,700
- Status:
- Active
- Beds:
- 4
- Lot size:
- 0.83 Acres
- Year built:
- 1923
- Baths:
- 2.00
- MLS#:
- H6327984
ADDITIONAL INFORMATION
Excellent Investment property with a lot of storage on a huge lot. This house has a lot of potential, close to shopping centers and supermarkets. Property is selling AS-IS. Bring your contractors, your imagination, and restore this amazing property.
- Type:
- Condo
- Sq.Ft.:
- 1,572
- Status:
- Active
- Beds:
- 2
- Year built:
- 1932
- Baths:
- 3.00
- MLS#:
- H6320230
- Subdivision:
- Historic Valeria
ADDITIONAL INFORMATION
Valeria... A Historic Community...One Of Westchester's Best Kept Secrets!!! Nestled In This Highly Sought After Community, Unit 30 Is An Exceptional Opportunity For Those Seeking A Blend Of Comfort, Elegance And Convenience. This Stunning Bi-Level Condominium Offers Over 1500 Square Feet Of Thoughtfully Designed Living Space, Featuring 2 Spacious Bedrooms And 2.5 Well Appointed Bathrooms. High Ceilings And Expansive Rooms Drenched In Natural Light, This Home Truly Embodies The Essence Of Modern Living. Owning In Valeria Means You Are Not Only Investing In A Beautiful Home, But Also In A Vibrant Community That Offers A Plethora Of Amenities. 698 Acres Of Preserved Land, A Landmark Clubhouse with Swimming Pool, Fitness Center, Tennis/Pickelball Courts, Walking Trails and a 43 Acre Lake Making It A Retreat From The Moment You Arrive!
$1,674,000
73 Furnace Brook Dr Cortlandt Mnr, NY 10567
- Type:
- Single Family
- Sq.Ft.:
- 4,029
- Status:
- Active
- Beds:
- 3
- Lot size:
- 1.93 Acres
- Year built:
- 1931
- Baths:
- 4.00
- MLS#:
- H6317722
ADDITIONAL INFORMATION
Discover "Five Gables On The Lake," a meticulously crafted 1931 lake home, thoughtfully renovated to blend aesthetic elegance with functional perfection on 1.9 acres in Cortlandt Manor, New York. The residence is aptly named for its distinctive architectural feature: five beautifully crafted gable roofs that not only enhance its charm but also define its unique skyline. The first floor serves as an entertainment hub, featuring interconnected spaces, each marked by distinctive features and seamless transitions. The cinema room offers a state-of-the-art audio experience, equipped with six built-in speakers and eight additional connections for Dolby Atmos, providing immersive, theater-quality sound, perfect for movie nights or enjoying your favorite music with breathtaking clarity. Adjacent to this, the stone and slate wine cellar doubles as a tasting area, complete with a Vermont Castings wood stove and a Forno Bravo pizza oven, embodying rustic charm. Completing this trio, the bar area features a custom-built bar and an integrated dining space, opening onto the lower patio which overlooks the verdant yard and tranquil lake. Additionally, the Lower Level includes access to a 2-car garage accommodating 4 cars with maneuverability, another full bathroom, and access to the ground-to-attic stair tower addition, enhancing practicality and convenience.The Main Level is a hub of activity and relaxation, starting with the great room that features vaulted ceilings, wide board paneling, and period details like arched doorways and custom built-ins. This space also includes a more formal dining area and a sun room alcove, enhancing its function as a central gathering place. The family room, warmed by a Valor Portrait gas fireplace, adjoins the state-of-the-art kitchen, which is outfitted with an induction stove top and convection oven. An informal dining area here provides direct access to the large upper patio through French doors and the Upper Level yard, which boasts a barbecue and fire pit area, ideal for outdoor entertainment. The Main Level houses the primary bedroom suite, a serene retreat boasting lake views, two walk-in closets, and a luxurious bath with a soaking tub and a Wi-Fi-enabled shower fan. Two additional bedrooms and two bathrooms ensure comfort and privacy. On the Upper Level, flexibility is key, with a space that can serve as a gym, office, or guest bedroom. This level also includes walk-in attic storage and access to the top of a charming turret, housing a cozy reading nook. Additional outdoor features include a spacious screened gazebo at the water's edge and a versatile two-story garden shed/storage building that could be converted into an office or the ultimate kid's clubhouse. Both structures are equipped with Cat 6 and 110 volts, coaxial cable, and heated floors in all baths, entertainment area, and garage. Situated in Cortlandt Manor, a community prized for its natural beauty and suburban convenience, "Five Gables On The Lake" offers a unique retreat within easy reach of city amenities. This home is not just a house; it's a lakeside retreat that offers privacy and a wide range of activities such as swimming, canoeing, and kayaking on the private lake, providing an unparalleled living experience that balances the aesthetics of design with practical living solutions. No expense was spared in crafting this residence, from the choice of high-quality materials to the exquisite attention to detail in every aspect of its design. It is a truly special home that is a testament to the dedication of its creators.
$1,199,000
123 Mountain View Rd Cortlandt Mnr, NY 10567
- Type:
- Single Family
- Sq.Ft.:
- 3,000
- Status:
- Active
- Beds:
- 4
- Lot size:
- 1 Acres
- Year built:
- 2024
- Baths:
- 3.00
- MLS#:
- H6282756
ADDITIONAL INFORMATION
Great commuter location, just 45 miles north of NYC. YORKTOWN SCHOOLS! This 'To Be Built' Colonial Home can be yours - the Land is BOH approved & waiting for a buyer! Located on a quiet cul de sac street, this property is approved for a 3,000 sq ft Center Hall Colonial with 4 bedrooms, 2.5 baths on level property requiring no extra fill. The owner has building plans, or you may BRING YOUR OWN! Your chance to build your dream home in sought-after Cortlandt Manor. Plans & surveys are available. Buyer can customize specs.
$899,000
16 Aida Ln Cortlandt Mnr, NY 10567
- Type:
- Single Family
- Sq.Ft.:
- 3,600
- Status:
- Active
- Beds:
- 4
- Lot size:
- 1.84 Acres
- Year built:
- 1985
- Baths:
- 3.00
- MLS#:
- H6246323
ADDITIONAL INFORMATION
A truly an amazing offering! Newly updated four bedroom Colonial home perfectly situated on almost 2 acres of flat property at the end of a quite cul de sac. Surrounded by mature landscaping, lake and 15 acres of conservation land, this is a private paradise. The neighborhood is conducive for walking, biking, and playing sports in the private cul de sac. New winding slate and cobble stone walkway and steps leading to an inviting covered entry. Desirable open layout, with lots of natural light, oversized patio and decking and walk-out finished lower level (newly installed wall to wall carpeting, vanity with sink and large window, glass doors out to patio and yard) . Lots of windows, skylights, glass doors ( 3 sets of Anderson Sliding Glass Doors 10 UVF) , Red oak hardwood flooring throughout, new kitchen appliances and new washer and dryer. New roof (2019) and skylights, bluestone walkway with pillars. Driveway was recently installed and sealed. Someone is going to fall in love with it, maybe it should be you! Additional Information: Amenities:Storage,HeatingFuel:Oil Below Ground,ParkingFeatures:2 Car Attached,

Listings courtesy of One Key MLS as distributed by MLS GRID. Based on information submitted to the MLS GRID as of 11/13/2024. All data is obtained from various sources and may not have been verified by broker or MLS GRID. Supplied Open House Information is subject to change without notice. All information should be independently reviewed and verified for accuracy. Properties may or may not be listed by the office/agent presenting the information. Properties displayed may be listed or sold by various participants in the MLS. Per New York legal requirement, click here for the Standard Operating Procedures. Copyright 2024, OneKey MLS, Inc. All Rights Reserved.
Cortlandt Mnr Real Estate
The median home value in Cortlandt Mnr, NY is $582,500. The national median home value is $338,100. The average price of homes sold in Cortlandt Mnr, NY is $582,500. Cortlandt Mnr real estate listings include condos, townhomes, and single family homes for sale. Commercial properties are also available. If you see a property you’re interested in, contact a Cortlandt Mnr real estate agent to arrange a tour today!
Cortlandt Mnr, New York has a population of 10,389.
The median household income in Cortlandt Mnr, New York is $143,465. The median household income for the surrounding county is $105,387 compared to the national median of $69,021. The median age of people living in Cortlandt Mnr is 41.5 years.
Cortlandt Mnr Weather
The average high temperature in July is 82.8 degrees, with an average low temperature in January of 19.9 degrees. The average rainfall is approximately 50.7 inches per year, with 34.3 inches of snow per year.







