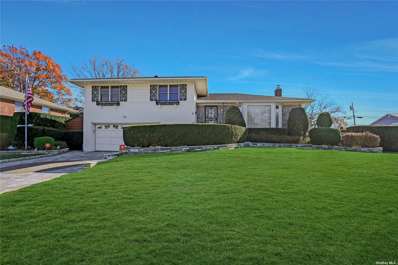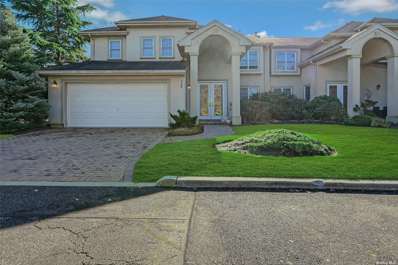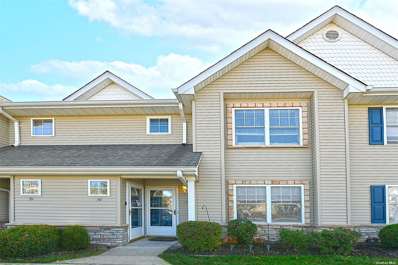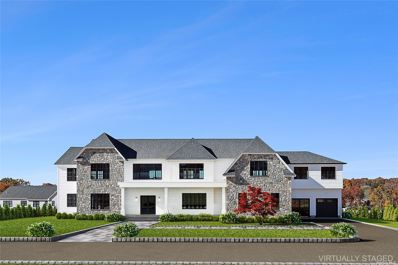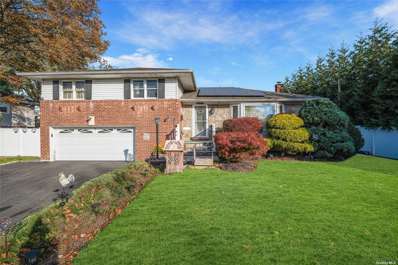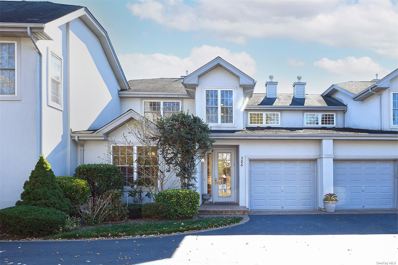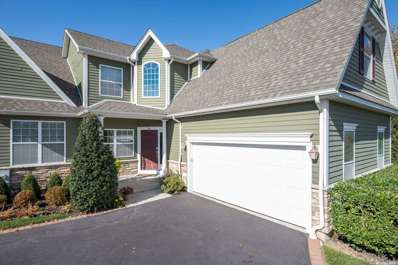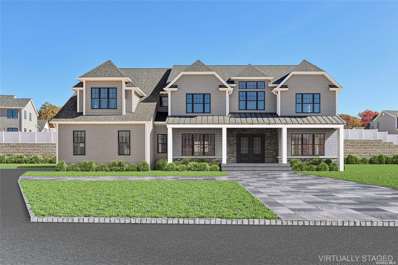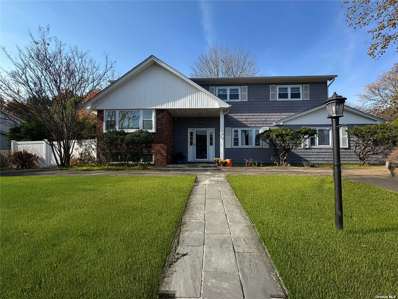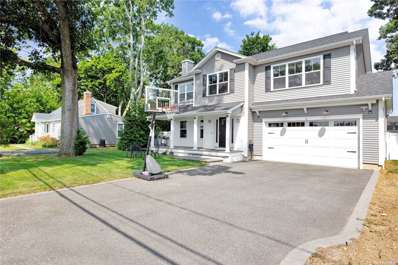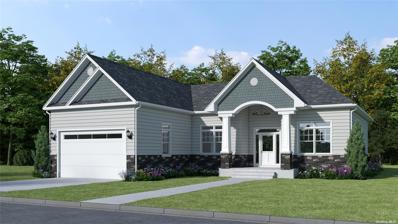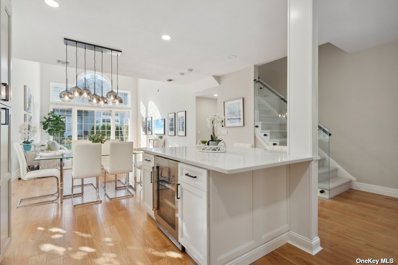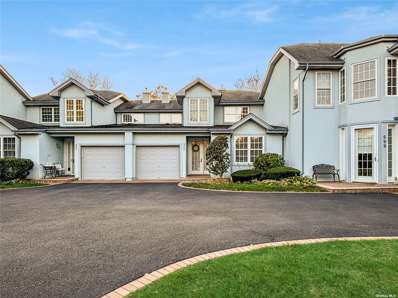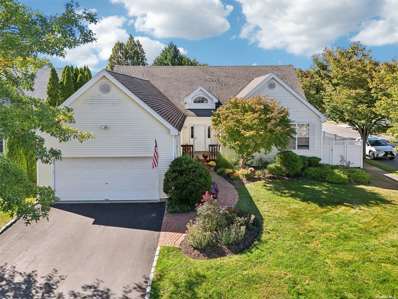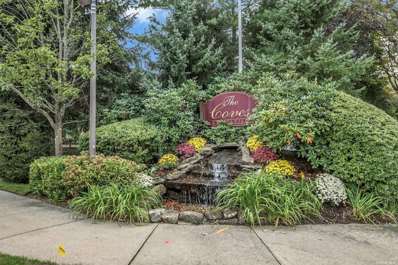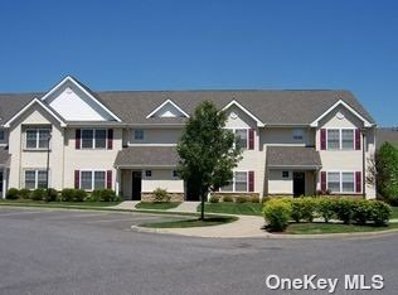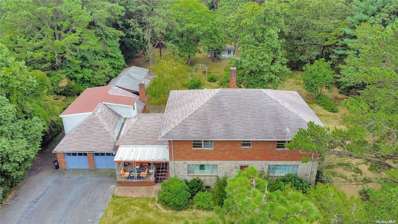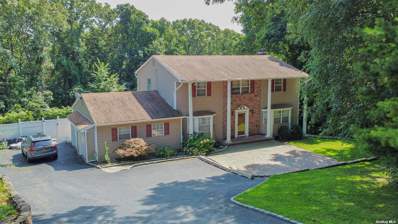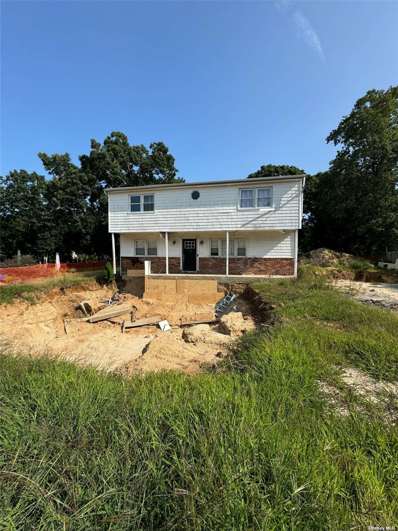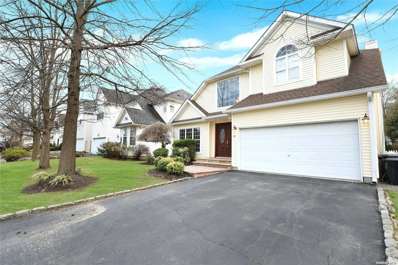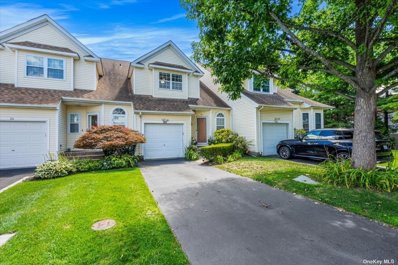Melville NY Homes for Sale
$1,695,000
102 Hadley Pl Melville, NY 11747
- Type:
- Single Family
- Sq.Ft.:
- n/a
- Status:
- Active
- Beds:
- 5
- Lot size:
- 0.19 Acres
- Year built:
- 2001
- Baths:
- 4.00
- MLS#:
- 3593628
- Subdivision:
- The Villages
ADDITIONAL INFORMATION
Welcome to this Sought after Princeton Model in The Villages and it sits on an oversized piece of property. . The Princeton is the largest model in the community. This Gem needs no work at all. This special model features a desirable main level bedroom and its own full bath. This home has been redone & is in ultra diamond condition. The windows, interior doors, entire roof and garage doors have been replaced. Enjoy that morning cup of coffee on the lovely front porch with new trex front deck with front columns. The Sunny Grand Foyer with nearby powder room has impressive high ceilings & beautiful staircase & railings. Quality Wood floors flow throughout the entire main level. This immaculate home was just painted in the most neutral colors & boasts fab custom trim and crown molding. The cent isle kit has all new appliances and a huge breakfast area... The 29'x18' Great Room/ Dining Rm has walls of glass with views of the large totally private yard. Interior French Doors open to the gorgeous 20';x 18' den with wood burning fireplace. the 5th br & full bath on the main level will be a handy home office or spare bedroom. Upstairs has a 19'x16.5 Primary bedroom suite with a large Bath with shower and tub. 3 additional bedrooms, full bath and a great laundry room. This home has closets galore! They are All fitted and ready for you to move in and get organized. Must see. The basement with egress windows and high sheetrock ceilings is great. It has has spacious entertainment and game areas, lots of storage, closets and utility areas. This home has pristine landscaping with new paver walks, new driveway, large paver patio and the ultimate in privacy. The homes on this row have more land to use tham the others in the area. If you have a dog and want to fence in your yard you are allowed ! Hadley is a lovely quiet cul de sac street which backs to private homes. The villages include a Pool, Lifeguard, Playground, Gym, Tennis , 24 hr Gated Security, Snow Removal. Its a great place to live. Only minutes from the Nassau Border. Top rated Half Hollow Hills School District #5. Convenient to all. Hoa fee is $450 per month.
$1,050,000
11 Split Rock Ct Melville, NY 11747
- Type:
- Single Family
- Sq.Ft.:
- 6,700
- Status:
- Active
- Beds:
- 5
- Year built:
- 2008
- Baths:
- 5.00
- MLS#:
- L3592793
ADDITIONAL INFORMATION
Property Being Sold As Is. Construction needs to be completed but have fully approved plans. Full Canvas to do you magic and turn this in to best home in Melville.
$980,000
3 Earl Rd Melville, NY 11747
- Type:
- Single Family
- Sq.Ft.:
- 3,200
- Status:
- Active
- Beds:
- 5
- Year built:
- 1963
- Baths:
- 4.00
- MLS#:
- L3592001
ADDITIONAL INFORMATION
This beautifully renovated 5-bedroom 4-bathrooms is much bigger than it looks on the pictures. Key Features: Spacious Layout: Enjoy generous living spaces across two floors, perfect for gatherings and entertaining friends. First Floor Suite: The first-floor master bedroom boasts an ensuite bathroom, featuring a separate toilet room and shower, plus a walk-in closet that offers ample storage. Second Floor Sanctuary: Upstairs, you'll find a second master bedroom with its own full bathroom and another walk-in closet, ensuring privacy and convenience. Three additional well-sized bedrooms provide plenty of space for guests, or a home office. Modern Amenities: Stay comfortable year-round with central gas heating and a high-efficiency air conditioning unit, ensuring the perfect climate no matter the season. Recent Renovation: This home was gut renovated and extended in 2018, showcasing contemporary finishes, an open floor plan, and a stylish aesthetic throughout. Perfect Location: Situated in a desirable neighborhood, you'll be close to schools, parks, shopping, and more!, Additional information: Cooling:SEER Rating 12+,Separate Hotwater Heater:Y
$1,099,000
2 Goldfield St Melville, NY 11747
- Type:
- Single Family
- Sq.Ft.:
- n/a
- Status:
- Active
- Beds:
- 3
- Lot size:
- 0.2 Acres
- Year built:
- 1955
- Baths:
- 3.00
- MLS#:
- 3591352
- Subdivision:
- Knickerbocker Knolls
ADDITIONAL INFORMATION
Welcome to the three bedroom 3 bath extra large split. This home has attention to details, custom cambridge paved driveway with Belgian block marble steps, going to the front door, double oversize garage on a corner, manicured property and lawn.. also featuring an inground pool and sprinkler system. Roof is one year old and gutters. Inside home there are beautiful hardwood, glistening floors throughout., granite countertops in the kitchen with black glass, backsplash, and all new appliances. The home is fully central air and much more.
$1,100,000
229 Altessa Blvd Unit 229 Melville, NY 11747
- Type:
- Condo
- Sq.Ft.:
- n/a
- Status:
- Active
- Beds:
- 3
- Lot size:
- 0.05 Acres
- Year built:
- 2003
- Baths:
- 3.00
- MLS#:
- 3591077
- Subdivision:
- The Greens
ADDITIONAL INFORMATION
Welcome to your new home at The Greens at Half Hollow, a private and exclusive 55+ gated country club community. This luxurious Viscaya Townhouse offers a spacious and elegant layout, featuring a welcoming foyer, private study, formal dining room, and an expansive open kitchen that flows into a bright, two-story living room with floor-to-ceiling windows. An inviting entertainment den and convenient powder room complete the main floor. Upstairs, the grand master suite boasts walk-in closets and a spa-like master bath with a soaking tub and separate shower, while two additional bedrooms, a full bath, and a laundry room provide comfort and convenience. The home also includes a heated 2-car garage. Residents of The Greens enjoy premier amenities including indoor and outdoor pools, a state-of-the-art fitness center, spa, saunas, steam room, tennis courts, a card room, library, restaurant, and optional golf, offering a perfect blend of leisure and luxury. This is more than just a home-it's a lifestyle waiting for you. Monthly Common $792.15; Monthly Social $250; Biannual Exterior Property Insurance $1,190.88; Quaterly Sewer $140.25.
- Type:
- Condo
- Sq.Ft.:
- 1,200
- Status:
- Active
- Beds:
- 2
- Lot size:
- 0.03 Acres
- Year built:
- 2005
- Baths:
- 2.00
- MLS#:
- 3590060
- Subdivision:
- The Coves
ADDITIONAL INFORMATION
Welcome to 95 Morley Circle, located in the exclusive gated, 62+ community of The Coves in Melville NY. This desirable and rare first floor unit features brazilian cherry hardwood floors, SS appliances, gas cooking and great storage. The unit boasts 2 bedrooms, 2 full baths, in -unit washer/dryer, open concept floorplan and a lovely patio to relax and enjoy the outdoors. The primary suite has a huge closet and private bath. The clubhouse offers an exercise room, social hall, library and activities. The added benefit of LOW TAXES, fantastic amenities and the proximity to shopping make this a lifestyle you will love.
- Type:
- Single Family
- Sq.Ft.:
- 6,800
- Status:
- Active
- Beds:
- 5
- Lot size:
- 0.62 Acres
- Year built:
- 2024
- Baths:
- 6.00
- MLS#:
- 3589986
- Subdivision:
- The Estates At Melville
ADDITIONAL INFORMATION
Welcome Home to The Estates at Melville, an Exclusive Community of 21 Luxury Homes in the Heart of Melville. This impressive home has over 6800sq ft of living space providing the perfect blend of comfort and style. It's the perfect home to entertain, step inside this modern expansive living space filled with natural light, gourmet kitchen with additional prep kitchen, ready for your design ideas! Features include 5/6 bedrooms 5.5 baths, room for mom or guest quarters, complete with luxury bath, large bedroom, sitting rom and it's own laundry. 3000 square ft full basement with 10ft ceilings one outside entrance. create your dream home by choosing interior finishes. This location is known for it's suburban charm and convenient location. This community offers a blend of luxury, community, and convenience making it one of Long Islands most desirable neighborhoods. Call for a private tour don't miss your opportunity to live in this exclusive community.
$885,000
2544 New York Ave Melville, NY 11747
- Type:
- Single Family
- Sq.Ft.:
- n/a
- Status:
- Active
- Beds:
- 3
- Lot size:
- 0.21 Acres
- Year built:
- 1958
- Baths:
- 3.00
- MLS#:
- 3589885
ADDITIONAL INFORMATION
Beautiful large split in a very desirable neighborhood. This property showcases 2 large bedrooms, master suite. and two full baths. This property has hard wood floors throughout in very good condition, Kitchen updated with the past 5 years., Den on lower level with a walk out entrance and a finished basement. Central air conditioning close to parkways expressway and Walt Whitman Mall. Nice size back yard for entertainment purposes and more don't let this one slip by.
- Type:
- Condo
- Sq.Ft.:
- n/a
- Status:
- Active
- Beds:
- 2
- Lot size:
- 0.04 Acres
- Year built:
- 2003
- Baths:
- 3.00
- MLS#:
- 3589586
- Subdivision:
- The Greens
ADDITIONAL INFORMATION
Welcome to 586 Verona Drive, a lovely Townhouse nestled in the prestigious 55+, gated community of the Greens of Half Hollow, located in Melville NY. This "Medici" model features a harmonious blend of style and comfort with an open floor plan that connects the living and bedroom spaces with ease. On the main level you'll find the primary bedroom suite with an en suite bath, 2 walk in closets and laundry area. The inviting living room boasts vaulted ceilings, bright oversized windows and easy kitchen access. The kitchen features granite counters, updated SS appliances, gas cooking and oak cabinets. Upstairs you'll find a spacious loft area (overlooking the living room ) perfect for a den or office space. In addition the upstairs guest suite features a private full bath. Residents of this prestigious community enjoy access to an array of exceptional amenities including a beautiful club house, indoor and outdoor pools, a fully equipped gym, spa, locker rooms, saunas, steam room, card rooms and a full service restaurant. Engage in a vibrant social scene with extensive activities, clubs, optional golf and many more activities, all within the 24/7 attended gate.
- Type:
- Condo
- Sq.Ft.:
- n/a
- Status:
- Active
- Beds:
- 3
- Lot size:
- 0.06 Acres
- Year built:
- 2012
- Baths:
- 3.00
- MLS#:
- 3589366
- Subdivision:
- Stratford Park
ADDITIONAL INFORMATION
Welcome to 101 Victoria Place, a beautiful 3-bedroom, 2.5-bathroom corner end-unit townhouse located in the sought-after Stratford Park 55+ community in Melville. Built in 2012, this meticulously designed home features an incredible layout with high ceilings and expansive living spaces. Step into the impressive first floor, where the spacious primary suite awaits, complete with an abundance of closet space and a luxurious ensuite bathroom. The entrance and family room boast soaring ceilings and a cozy fireplace, creating a warm ambiance that overlooks the serene property. The first floor also includes a large formal dining room, a stylish open-concept eat-in kitchen with stainless steel appliances, and a convenient half-bathroom in the hallway. The attached two-car garage provides direct access to the home, leading into a practical mudroom and laundry area. Upstairs, you'll find two generously sized bedrooms, a full bathroom, and a versatile den area ideal for entertaining or relaxation. The second floor also features a massive unfinished attic space, perfect for storage or potential recreational use. Additionally, the home offers a full unfinished basement, providing even more space for your needs. Outside, enjoy the privacy of a corner property with a well-maintained deck area and lush landscaping, creating an ideal outdoor retreat. Don't miss the opportunity to make this stunning townhouse at 101 Victoria Place your new home!
- Type:
- Single Family
- Sq.Ft.:
- 5,000
- Status:
- Active
- Beds:
- 5
- Year built:
- 2024
- Baths:
- 6.00
- MLS#:
- L3588683
- Subdivision:
- The Estates At Melville
ADDITIONAL INFORMATION
Welcome Home to The Estates at Melville, an Exclusive Community of 21 Luxury Homes in the Heart of Melville. This impressive home has over 5000 sq ft of living space providing the perfect blend of comfort and style. It's the perfect home to entertain, step inside this modern open concept living space filled with natural light and chefs kitchen ready for your design ideas! Features include 5 bedrooms 5.5 baths, room for mom or guest quarters, full basement with 10ft ceilings! Make this home your own by choosing interior finishes. This location is known for it's suburban charm and convenient location. This community offers a blend of luxury, community, and convenience making it one of Long Islands most desirable neighborhoods. Call me for a private tour don't miss your opportunity!, Additional information: Appearance:New Build
$2,550,000
Ln Melville, NY 11747
- Type:
- Single Family
- Sq.Ft.:
- 4,500
- Status:
- Active
- Beds:
- 5
- Lot size:
- 0.62 Acres
- Year built:
- 2024
- Baths:
- 5.00
- MLS#:
- 3588692
- Subdivision:
- The Estates At Melville
ADDITIONAL INFORMATION
Welcome Home to The Estates at Melville, an Exclusive Community of 21 Luxury Homes in the Heart of Melville. This impressive home has over 4500sq ft of living space providing the perfect blend of comfort and style. It's the perfect home to entertain, step inside this modern open concept living space filled with natural light and chefs kitchen ready for your design ideas! Features include 5 bedrooms 4.5 baths, room for mom or guest quarters, full basement with 10ft ceilings! Make this home your own by choosing interior finishes. This location is known for it's suburban charm and convenient location. This community offers a blend of luxury, community, and convenience making it one of Long Islands most desirable neighborhoods. Call me for a private tour don't miss your opportunity!
- Type:
- Single Family
- Sq.Ft.:
- 2,300
- Status:
- Active
- Beds:
- 5
- Lot size:
- 0.25 Acres
- Year built:
- 1967
- Baths:
- 3.00
- MLS#:
- 3588078
ADDITIONAL INFORMATION
Nestled in a tranquil neighborhood, this charming home offers the perfect blend of comfort and elegance. Step inside to discover spacious living areas filled with natural light, ideal for both relaxing and entertaining. The updated kitchen boasts modern appliances and ample counter space, perfect for culinary adventures. Enjoy serene outdoor living in the beautifully landscaped yard, complete with a patio for summer barbecues and gatherings. The expansive bedrooms provide a peaceful retreat, ensuring restful nights and rejuvenating mornings. Conveniently located near parks, shopping, and top-rated schools, this home truly has it all. Don't miss your chance to make this delightful property your own!
$1,159,999
14 Cambridge Ave Melville, NY 11747
- Type:
- Single Family
- Sq.Ft.:
- n/a
- Status:
- Active
- Beds:
- 4
- Lot size:
- 0.14 Acres
- Year built:
- 2020
- Baths:
- 3.00
- MLS#:
- 3587503
ADDITIONAL INFORMATION
This beautiful well-appointed home is located on a tree lined street with convenience of restaurants shops and entertainment right around the corner! Large 2 car garage with POLYASPARTIC FLOOR and high ceilings keeps your toys safe and clean. Upon entering the home, you will feel the warmth of the gleaming hardwood floors throughout. The spacious living room has a gas lit fireplace for cozy cool nights. The dining area is right off the open concept eat in kitchen, with a large waterfall quartz center island, and stainless-steel appliances. Sliders to the backyard patio are close by for your summer BBQ's. The full basement has high ceilings and a separate entrance to the back yard. Upstairs are 4 large bedrooms, including the luxurious primary suite with a large walk-in closet and a separate shower/standalone soaking bathtub. There are 3 other sizeable bedrooms with ample closet space, as well as a full hall bath. The pull-down attic provides extra space for seasonal storage. This home is located in the coveted Half Hollow Hills school district. MOTIVATED SELLER WANTS TO HEAR ALL OFFERS!
$1,250,000
18 Sycamore St Melville, NY 11747
- Type:
- Single Family
- Sq.Ft.:
- 2,024
- Status:
- Active
- Beds:
- 3
- Lot size:
- 0.5 Acres
- Year built:
- 2024
- Baths:
- 3.00
- MLS#:
- 3587047
- Subdivision:
- Sycamore Estates
ADDITIONAL INFORMATION
THE HAMPTON (2,024 SF): 3bdrm-2.5ba Ranch. Features include an open floor plan with vaulted ceilings throughout for perfect first floor living. The full basement with outside entrance offers an addt'l ~2,000 SF of space. Sycamore Estates is an 18-home new development consisting of 3 privately sidewalked cul-de-sacs conveniently located 5 minutes to the LIE and 9 minutes to the LIRR. Move walls, raise ceilings, design bathrooms, add extensions to your heart's content, fully customizable. We will consult you through the design process in order to build your dream home up to ~6,000 SF on lots up to half acre+. Pre-designed models are all available, versatile and easily modifiable to serve your needs and lifestyle. Following steps include a buyer consultation to design your dream home. Construction fees subject to change: Water Tap($4,100), Utilities($1,100), Gas(free, where applicable), Survey($1,800), Transfer Tax (standard). Pricing assumes construction financing. Pricing, tax estimates and plans are subject to change and market conditions. Utilities will be subject to site selection. See attachments for specs. Taxes are estimated by Smithtown Assessor.
$1,499,999
403 Madeira Blvd Unit 403 Melville, NY 11747
- Type:
- Condo
- Sq.Ft.:
- n/a
- Status:
- Active
- Beds:
- 3
- Lot size:
- 0.05 Acres
- Year built:
- 2003
- Baths:
- 3.00
- MLS#:
- 3586937
- Subdivision:
- The Greens
ADDITIONAL INFORMATION
Magazine worthy and sought after desirable Mirasol model- end unit with 2 car garage and main level primary, and completely renovated in 2024. Double height principal rooms and floor to ceiling windows, fill this home with natural sunlight. This 2024 professionally designed home offers a new guest powder room, stunning hardwood floors throughout the first floor, a new chef's kitchen with a large center island (quartz counter-tops) ss designer appliances, bev/wine frig and custom cabinetry to the ceiling. The formal dining room is open from the kitchen and connects seamlessly into a cathedral ceiling height great room surrounded with windows, sliding doors to private patio, media/ TV space and hi-hat lighting. A luxury primary suite boasts a 9-foot tray ceiling, multiple walk-in closets, ensuite designer 2024 bath with custom vanity, oversized shower with bench and clear shower doors. The custom glass staircase and designer carpet lead you upstairs to an office/loft, 2 additional large bedrooms, a walk-in attic for additional storage, full bath with double vanity and tub and a stunning view of the lower level. Additional features include 2 zone gas heating, Custom window treatments throughout, 2 car garage, rear private patio and built-in storage. The Greens offer unparalleled amenities with 24 hour gated security, clubhouse, indoor and outdoor pools, gym, card rooms, tennis, restaurant, coffee bar and outdoor snow removal and lawn maintenance. If you are searching for a move-in ready home, look no further. Capital contribution to be paid by buyer at closing 1% of sales price. Golf package is optional. Condo 11 Billed 2X per year; 8/1 and 2/1:$915.25. Water charges are included in HOA. Homeowners pay sewer bill $144 per quarter.
- Type:
- Condo
- Sq.Ft.:
- n/a
- Status:
- Active
- Beds:
- 2
- Lot size:
- 0.04 Acres
- Year built:
- 2003
- Baths:
- 3.00
- MLS#:
- 3586898
- Subdivision:
- Greens
ADDITIONAL INFORMATION
Rare Find! Clean and Spacious "Medici Model" Townhouse with FULL BASEMENT in the Fabulous Greens at Half Hollow, a Prestigious 55+ Gated Country Club Community With Attractively Low Taxes. This Townhouse is Nestled in a Private Cul-de-sac. 2 Bedroom - 2.5 Bath With an Attached 1-Car Garage with full unfinished basement. The Main Level Includes an Entry Hallway, Powder Room, Primary Bedroom With a Full Bath With Double Vanity, Spa Tub and Separate Shower, Two Walk-in Closets and Laundry. The Open Floor Plan Showcases a Living Room with a Vaulted Ceiling, Gleaming Wood Floors and Storage Space. Spacious Eat-in kitchen with Gas cooking. The Second Level Features an Enormous Loft, a Queen-Sized Bedroom with a Large Closet, and a Pristine Full Bath. Residents of the Green Enjoy the Amazing Community Features and the Ultimate Clubhouse Amenities, Including an Indoor and a Outdoor Pool, Health and Fitness Gym, Spa, Saunas, Steam, Card Room, Restaurant, Library, Group Club Activities, Tennis Courts, Walking Trails and Optional Golf. Enhanced Security with a 24 Hour Attended Gatehouse and Regular Patrols.
$1,140,000
11 Lyndon Pl Melville, NY 11747
- Type:
- Single Family
- Sq.Ft.:
- 2,000
- Status:
- Active
- Beds:
- 3
- Lot size:
- 0.17 Acres
- Year built:
- 2000
- Baths:
- 2.00
- MLS#:
- 3585109
- Subdivision:
- Villages At Huntington
ADDITIONAL INFORMATION
Located in the highly desirable, gated community of the Villages of Huntington, offering community pool, pickleball/tennis, sport court. Snow removal. This Ranch style model with Primary Bedroom suite with update Bathroom and 2 oversized closets, 2 additional bedrooms, plus Laundry on ground level. Finished basement. Private fenced backyard, deck with electric awning. 3 zones HVAC. No age restrictions. Convenient location to amenities.
- Type:
- Condo
- Sq.Ft.:
- n/a
- Status:
- Active
- Beds:
- 2
- Year built:
- 2005
- Baths:
- 2.00
- MLS#:
- 3582816
- Subdivision:
- The Coves
ADDITIONAL INFORMATION
Welcome to this charming two-bedroom, two bath unit in a desirable 62-and-over gated community, featuring stunning vaulted ceilings that create a spacious and airy ambiance. The home features three large walk-in-closets and a pull down attic offering ample storage. An in-unit washer & dryer for added convenience. The updated kitchen is perfect for enjoying meals with ease. The spacious living areas feature wall-to-wall carpeting, providing a cozy atmosphere. The primary bedroom boasts its own private bath, while the second bedroom offers a lovely balcony to relax outdoors. Home is equipped with pull cords for emergencies, ensuring peace of mind. The added benefit of exceptionally low taxes, makes this unit more affordable for those seeking comfortable living with reduced financials burdens. Residents enjoy access to fantastic amenities, including a club room, in ground pool, and so much more. Close to shopping, restaurants, and highways....This unit is an ideal place to call home!
- Type:
- Condo
- Sq.Ft.:
- 1,167
- Status:
- Active
- Beds:
- 2
- Lot size:
- 0.03 Acres
- Year built:
- 2005
- Baths:
- 2.00
- MLS#:
- 3581888
- Subdivision:
- The Coves
ADDITIONAL INFORMATION
Discover Leisurely Living In This GATED Active 62 Or Better CORNER CONDO With LOW..LOW..TAXES, Upgraded Eat In Kitchen/With Island/GAS COOKING/STAINLESS APPLIANCES..Living/Dining Room With Vaulted Ceiling..Large Primary Master Bedroom With Walk In Closet Plus Full Bath..2nd Bedroom/Den With Walk In Closet..Washer And Dryer..GAS HEAT/Central Air...Additional Walk In Closets Plus Additional Closets And Storage..Deck Facing Lush Private Fenced BACKYARD. Active Clubhouse..Heated IG Pool..Exercise Room..Social Hall..Library. Convenient To Shopping..Highways..Parks. EZ TO OWN!
$2,300,000
420 Old Country Rd Melville, NY 11747
- Type:
- Single Family
- Sq.Ft.:
- n/a
- Status:
- Active
- Beds:
- 8
- Lot size:
- 3 Acres
- Year built:
- 1952
- Baths:
- 5.00
- MLS#:
- 3576737
ADDITIONAL INFORMATION
Possible subdivision for this 3 acre lot, property size is 291 x 565, See attached survey. Distinctive colonial home is a true gem, offering a unique charm that will appeal to any investor, builder, or buyer. The property sits on 3 acres of land, The house features a dedicated maid's corridor with two bedrooms and two full bathrooms. While it could use some updating, a bit of TLC could transform it into a wonderful place to live or an excellent investment opportunity for future building. This needs to be seen as there is so much potential for the main house. The home was built with all hardwood floors, extra large rooms, exterior of home is all red brick. Plus a 2 car garage,
$1,649,999
23 Bramble Ln Melville, NY 11747
- Type:
- Single Family
- Sq.Ft.:
- n/a
- Status:
- Active
- Beds:
- 4
- Lot size:
- 1.1 Acres
- Year built:
- 1988
- Baths:
- 4.00
- MLS#:
- 3575049
ADDITIONAL INFORMATION
Welcome to this stunning 4-bedroom home in the heart of Melville, offering the perfect blend of luxury and comfort. The spacious primary suite features a massive walk-in closet and a full, elegant bathroom. Enjoy a generous living space with a den and a grand living room that flows into a modern kitchen with an oversized island, ideal for entertaining. The full finished basement comes complete with a separate entrance offering flexible living options. Step outside to your private oasis with a refreshing outdoor shower and a 15-foot in-ground pool, all set on more than an acre property. The massive backyard and two-car garage complement the huge private driveway, providing plenty of space for all your needs. This home is an entertainer's dream and a serene retreat all in one.
$789,000
25 Grossman St Melville, NY 11747
- Type:
- Single Family
- Sq.Ft.:
- 3,700
- Status:
- Active
- Beds:
- 4
- Lot size:
- 0.35 Acres
- Year built:
- 1980
- Baths:
- 4.00
- MLS#:
- 3574672
ADDITIONAL INFORMATION
Build your dream home in Melville with town board approved plans for an extension and renovation! Property is being sold as is. When finished the home will boast a generous 4 bedroom, 3.5 bath with 2 car garage parking, finished basement, and backyard patio on a very desirable dead end street. Total approximate interior square footage of 3700 sf. that sits on a 80x191 lot for a total lot square footage of 15,280 sf. Blueprints available. Great school district and nearby all transport nestled between the Long Island Expressway and the Northern State Parkway!
$1,175,000
26 Honeysuckle Ct Melville, NY 11747
- Type:
- Single Family
- Sq.Ft.:
- n/a
- Status:
- Active
- Beds:
- 4
- Lot size:
- 0.11 Acres
- Year built:
- 1998
- Baths:
- 3.00
- MLS#:
- 3574079
ADDITIONAL INFORMATION
Welcome to your dream home in the highly sought-after Country Pointe, where elegance and convenience meet. This stunning Colonial residence offers 4 bedrooms and 2.5 bathrooms, making it perfect for both entertaining and relaxing. Step inside to discover a bright and airy interior featuring hardwood floors throughout. The modern kitchen is a chef's delight, boasting granite countertops, stainless steel appliances, and gas cooking. The open floor plan flows seamlessly into the living areas, highlighted by coffered ceilings that add a touch of sophistication. The first floor includes a convenient laundry room and ample space for everyday living. Retreat to the master suite, a true sanctuary with his-and-her walk-in closets and a spa-like master bath equipped with double sinks, a soaking tub, a stand-alone shower, and elegant fixtures. The fully finished basement offers additional space for recreation or storage, enhancing the versatility of this beautiful home. Outside, enjoy your private fenced yard with a stunning paver patio, motorized awning, and plenty of space for play or relaxation. As part of the Country Pointe community, you'll benefit from exceptional amenities, including 24-hour security, a sparkling pool, tennis and basketball courts, a sports court, and a playground. With low HOA fees of just $377, you can enjoy all these features without breaking the bank. This Colonial gem is a must-see for anyone seeking a blend of luxury, comfort, and community living. Don't miss your chance to make it yours!
- Type:
- Condo
- Sq.Ft.:
- n/a
- Status:
- Active
- Beds:
- 3
- Lot size:
- 0.04 Acres
- Year built:
- 1998
- Baths:
- 4.00
- MLS#:
- 3573547
- Subdivision:
- Country Point Of Melvill
ADDITIONAL INFORMATION
Welcome home to your Country Club Lifestyle. This Townhouse is designed with contemporary living in mind, offering a spacious, open-concept floor plan that seamlessly connects the main living areas. Upon entry, you're greeted by a bright, airy living room that flows into a dining space, ideal for entertaining or family gatherings. Large windows allow for plenty of natural light, with hardwood flooring throughout the home. The three bedrooms are located upstairs, providing privacy from the main living areas. The primary bedroom features an En-suite equipped with dual sinks, a walk-in shower, and a soaking tub, along with modern tile work and contemporary fixtures. The nice size closet offers ample storage space. The other two bedrooms are generously sized and share a full bathroom, with a tub-shower combo, elegant tiling, and updated lighting. The Powder Room on the first level is convenient for guest and daily use. Fully finished basement can be used as a family room, office, children's recreational area or private gym and comes with ample storage space .This Gated Townhouse comes with a Clubhouse for entertaining and having parties, playground , pool ,tennis, basketball courts and gym.

Listings courtesy of One Key MLS as distributed by MLS GRID. Based on information submitted to the MLS GRID as of 11/13/2024. All data is obtained from various sources and may not have been verified by broker or MLS GRID. Supplied Open House Information is subject to change without notice. All information should be independently reviewed and verified for accuracy. Properties may or may not be listed by the office/agent presenting the information. Properties displayed may be listed or sold by various participants in the MLS. Per New York legal requirement, click here for the Standard Operating Procedures. Copyright 2024, OneKey MLS, Inc. All Rights Reserved.
Melville Real Estate
The median home value in Melville, NY is $825,000. This is higher than the county median home value of $565,700. The national median home value is $338,100. The average price of homes sold in Melville, NY is $825,000. Approximately 80.58% of Melville homes are owned, compared to 14.6% rented, while 4.83% are vacant. Melville real estate listings include condos, townhomes, and single family homes for sale. Commercial properties are also available. If you see a property you’re interested in, contact a Melville real estate agent to arrange a tour today!
Melville, New York has a population of 18,561. Melville is less family-centric than the surrounding county with 29.03% of the households containing married families with children. The county average for households married with children is 32.94%.
The median household income in Melville, New York is $117,472. The median household income for the surrounding county is $111,660 compared to the national median of $69,021. The median age of people living in Melville is 51 years.
Melville Weather
The average high temperature in July is 83 degrees, with an average low temperature in January of 24.4 degrees. The average rainfall is approximately 46.3 inches per year, with 23.1 inches of snow per year.



