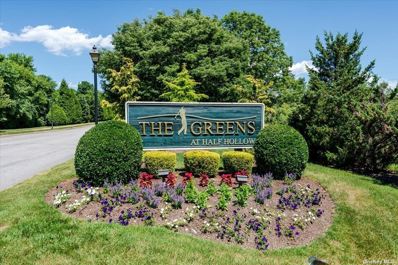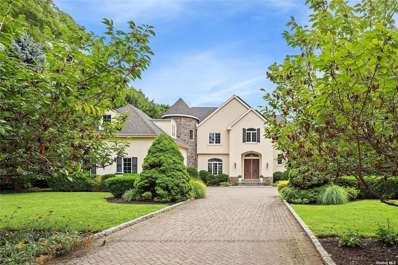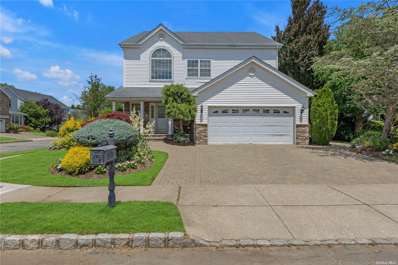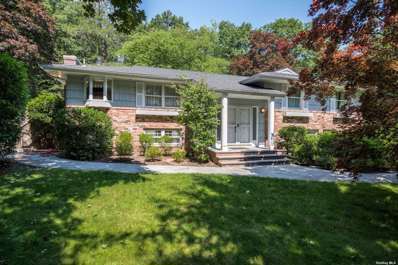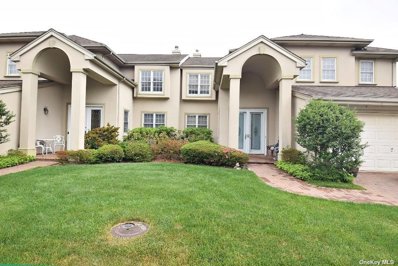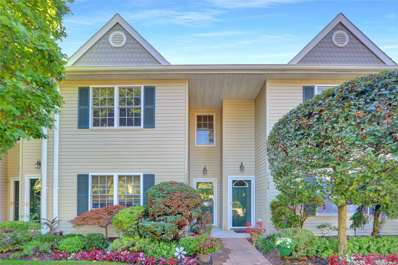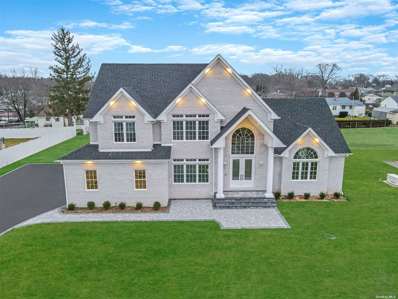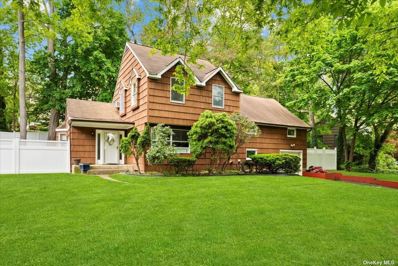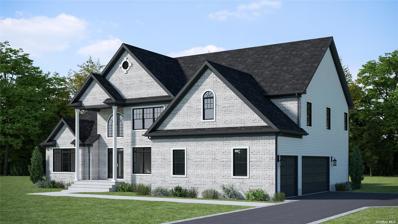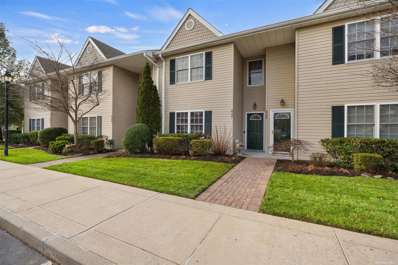Melville NY Homes for Sale
- Type:
- Condo
- Sq.Ft.:
- n/a
- Status:
- Active
- Beds:
- 2
- Lot size:
- 0.03 Acres
- Year built:
- 2004
- Baths:
- 2.00
- MLS#:
- 3567942
- Subdivision:
- The Greens At Half Hollo
ADDITIONAL INFORMATION
Resort Living at The Greens at Half Hollow! Gated Community With Manned Security 24/7. Enjoy LOW Taxes on This Sought After Upper Caspian Unit! Vaulted Ceiling With Skylight, Den/Office! Primary Bedroom big Closet With Plenty of Storage. Washer/Dryer in Unit. Refrigerator and Carpet. Designated Parking Spot and Additional Parking for Guests. The Greens is an active social community for all seasons Indoor & Outdoor pools, tennis courts, restaurant, library, card rooms and a gym. Monthly Social Fee $250. Private golf course for members at an additional fee.
$2,275,000
100 Bedell Pl Melville, NY 11747
- Type:
- Single Family
- Sq.Ft.:
- 6,100
- Status:
- Active
- Beds:
- 5
- Lot size:
- 1.11 Acres
- Year built:
- 2004
- Baths:
- 5.00
- MLS#:
- 3566837
ADDITIONAL INFORMATION
Discover the epitome of elegance and comfort in this exquisite 6100sf builder's home featuring Mediterranean inspired architectural details and modern amenities. The grand entry foyer greets you w/soaring 22ft ceilings + 10ft ceilings throughout the rest of 1st floor. Spacious double closet + wide staircase enhances the grandeur of the home. Formal living room w/coffered ceiling + dining room are ideal for hosting gatherings + dinners. Gourmet eat-in-kitchen features sub-zero refrigerator, 6-burner Wolf stove + brand new Viking microwave. Complete w/a bar nook, two pantries + ample space for culinary creations. The EIK opens to the family room where you can cozy up by the wood-burning fireplace set against a stunning floor to ceiling stone backdrop. The enclosed 4-seasons room w/gas fireplace leads to a stone patio + outdoor jacuzzi perfect for outdoor entertaining. This room can easily be converted to a main level bedroom. The versatile layout of the home offers two convenient routes to the 2nd level w/5 spacious bedrooms. The luxury primary suite has a gas fireplace, walk-in-closet + additional closet. The ensuite bath offers a steam shower, jacuzzi tub + double sink. Two more bedrooms boast ensuite baths. Convenient second floor laundry. Energy-efficient home w/new roofing + solar panels for a savings of around $500/mo on the electric bill. 6-zone indoor surround sound system. Top of the line Buderus gas heating system. A full basement w/9ft ceilings completes this beautiful home. Nestled on a dead-end street, this property offers tranquility w/easy access to both highways + shopping. The sprawling 1.1-acre backyard oasis has so much potential + comes equipped w/a 10-zone sprinkler system. Experience the perfect blend of luxury and functionality in this remarkable home.
$1,550,000
114 Forster Pl Melville, NY 11747
- Type:
- Single Family
- Sq.Ft.:
- 3,200
- Status:
- Active
- Beds:
- 4
- Lot size:
- 0.15 Acres
- Year built:
- 2001
- Baths:
- 3.00
- MLS#:
- 3562728
- Subdivision:
- Villages @ Huntington
ADDITIONAL INFORMATION
Welcome to the Villages at Huntington, an exclusive gated community known for its luxurious lifestyle. This stunning home, The Bennington Model, boasts four bedrooms and two and a half baths. Nestled in a prime corner location within the community, it offers an abundance of natural light throughout. As you step inside from the front porch, an impressive two-story entrance foyer greets you, leading to an open floor plan on the first level. The Formal Dining Room and Formal Living Room, complete with a wood-burning fireplace and sliding glass doors to the rear patio, create an inviting space. The remodeled Eat-in Kitchen, featuring a center island seamlessly connects to the Den, which provides access to the private backyard. Here, you'll find an outdoor kitchen, a serene patio, and a private swimming pool with a soothing waterfall-a perfect oasis for relaxation and entertainment. The first floor also includes a convenient laundry room, a powder room, and access to the two-car attached garage, along with two double-door coat closets. Upstairs, the Primary Suite awaits, complete with two walk-in closets and a large primary bathroom. Three additional bedrooms and a full hallway bathroom provide ample space for family or guests. The lower level features a full basement, offering, storage, and a utility closet. The square footage, is approximately 3200 square feet. Residents of this community enjoy 24-hour manned security, access to the community pool, tennis courts, pickleball court, basketball courts and a playground. As an added bonus, this home adjoins the beautifully landscaped common open space. Conveniently located near luxury shopping, dining, and major parkways, this property offers an amazing lifestyle in the sought-after Half Hollow Hills School District. Come see it for yourself and fall in love!
$1,249,000
52 Beaumont Dr Melville, NY 11747
- Type:
- Single Family
- Sq.Ft.:
- n/a
- Status:
- Active
- Beds:
- 5
- Lot size:
- 1 Acres
- Year built:
- 1967
- Baths:
- 3.00
- MLS#:
- 3562316
ADDITIONAL INFORMATION
Welcome to 52 Beaumont Dr., a newly renovated chalet ranch nestled in the highly sought-after Wilmington Drive community. This exquisite home boasts 5 bedrooms and 3 full bathrooms, thoughtfully spread across two convenient levels. The first floor features a spacious eat-in kitchen with sliding doors that open to a private deck area, perfect for outdoor dining and relaxation. Adjacent to the kitchen is an open-concept formal dining area, seamlessly flowing into a large den area ideal for entertaining guests. The primary bedroom on this level is a true retreat, complete with its own private deck, an en-suite bathroom, walk-in closets, and abundant natural light. Additionally, there are two generously sized bedrooms with ample closet space and a massive hallway bathroom. The lower level offers a vast living room featuring a wood-burning fireplace, perfect for cozy evenings. This level also includes two additional bedrooms and a large bathroom that has access from both the living area and en-suite to one of the bedrooms. The home is enhanced with new and refinished hardwood floors, a custom staircase, a new roof, HVAC system, hot water heater, LED lighting, and fixtures. Situated on a secluded and private 1-acre property-an extremely rare find in this neighborhood-this home combines modern upgrades with a serene setting. Don't miss the opportunity to make this exceptional property your new home!
$1,399,000
262 Altessa Blvd Unit 262 Melville, NY 11747
- Type:
- Condo
- Sq.Ft.:
- n/a
- Status:
- Active
- Beds:
- 3
- Lot size:
- 0.05 Acres
- Year built:
- 2003
- Baths:
- 4.00
- MLS#:
- 3556763
- Subdivision:
- The Greens
ADDITIONAL INFORMATION
***PRICE JUST REDUCED*** LUXURIOUS VILLA IN THE GREENS with FULL FINISHED BASEMENT. Gleaming Hardwood flooring, Soaring Ceilings, Great Room with Gas Fireplace. Formal Dining Room, Formal Living Room, Private Office. Huge Eat-In-Kitchen, Full Bath on First Floor. Luxurious Primary Suite with custom outfitted closets, huge primary bath with Steam shower, 2 Guest Bedrooms and Full Guest Bathroom. Fully Finished Basement with wet bar, media room with surround sound, play room, bath, and egress window. 2 CAR GARAGE. COUNTRY CLUB LIVING with Clubhouse, golf, tennis, restaurant, spa, steam, sauna, indoor and outdoor pools. 24hr gated community. LIVE YOUR DREAM LIFE!! Buyer Pays One Time Capitol Improvement fee of 1% of Sale Price due at closing
- Type:
- Condo
- Sq.Ft.:
- 1,100
- Status:
- Active
- Beds:
- 2
- Year built:
- 2004
- Baths:
- 2.00
- MLS#:
- 3552578
- Subdivision:
- The Greens
ADDITIONAL INFORMATION
Step into The Greens at Half Hollow, an exclusive Luxury Gated Community. This residence features professional decor and design. Additional advantages such as an extra hall closet, cathedral ceiling, and skylight. For those preferring to avoid stairs, enjoy the convenience of the already installed chair-lift. Access to the Attic is facilitated by pull-down stairs.Residents can indulge in a plethora of community amenities including a clubhouse, indoor and out-door pools and tennis courts. and social director. Golf enthusiasts will appreciate the optional golf facilities. Steps from the unit is an assigned parking space.
$1,250,000
10 Sycamore St Melville, NY 11747
- Type:
- Single Family
- Sq.Ft.:
- 3,134
- Status:
- Active
- Beds:
- 5
- Lot size:
- 0.39 Acres
- Year built:
- 2024
- Baths:
- 4.00
- MLS#:
- 3552299
- Subdivision:
- Sycamore Estates
ADDITIONAL INFORMATION
THE DORCHESTER (3134 SF): 5bdrm-3.5ba Classic Center Hall Colonial. Features include spanning Master Suite, 2-story foyer and great rooms, office/guest quarters/ensuite on the 1st floor, front or side entry 2-car garages. The full basement with outside entrance offers an addt'l ~1,700 SF of space. Sycamore Estates is an 18-home new development consisting of 3 privately sidewalked cul-de-sacs conveniently located 5 minutes to the LIE and 9 minutes to the LIRR. Move walls, raise ceilings, design bathrooms, add extensions to your heart's content, fully customizable. We will consult you through the design process in order to build your dream home up to ~6,000 SF on lots up to half acre+. Pre-designed models are all available, versatile and easily modifiable to serve your needs and lifestyle. Following steps include a buyer consultation to design your dream home. Construction fees subject to change: Water Tap($4,100), Utilities($1,100), Gas(free, where applicable), Survey($1,800) Transfer Tax (standard). Pricing assumes construction financing. Pricing, tax estimates and plans are subject to change and market conditions. Utilities will be subject to site selection. See attachments for specs. Taxes are estimated by Smithtown Assessor.
$749,999
18 Nursery Rd Melville, NY 11747
- Type:
- Single Family
- Sq.Ft.:
- n/a
- Status:
- Active
- Beds:
- 4
- Lot size:
- 0.31 Acres
- Year built:
- 1951
- Baths:
- 2.00
- MLS#:
- 3551542
ADDITIONAL INFORMATION
Uncover the allure of this captivating Split Colonial nestled in Melville's scenic Rollingwood enclave. Featuring 4 Bedrooms (potentially 5) and 2 Renovated Full Baths, this residence harmonizes contemporary luxury with timeless elegance. Entertain effortlessly in the Living Room, complete with a snug fireplace and patio-access glass doors, while the Dining Room seamlessly transition indoor-outdoor living. Abundant storage, including a capacious attic, ensures practicality meets serenity in this tranquil neighborhood.Nestled on a corner lot spanning 1/3 acre, enveloped by lush, tree filled surroundings, enjoy Gas Cooking, a Newly Fenced yard, Renovated Kitchen, Fresh Flooring, a New Hot Water Tank, Gas heating, and Updated Windows. Seize the opportunity to claim this remarkable haven as your own!
$1,425,000
4 Sycamore St Melville, NY 11747
- Type:
- Single Family
- Sq.Ft.:
- 3,700
- Status:
- Active
- Beds:
- 5
- Lot size:
- 0.4 Acres
- Year built:
- 2024
- Baths:
- 4.00
- MLS#:
- 3540340
- Subdivision:
- Sycamore Estates
ADDITIONAL INFORMATION
THE CONCORD (3,700 SF): 5bdrm-3.5ba Classic Center Hall Colonial. Features include spanning Master Suite, 2-story foyer and great rooms, office/guest quarters/en suite on the 1st floor, front or side entry 2-car garages. The full basement with outside entrance offers an addt'l ~1,900 SF of space. Sycamore Estates is an 18-home new development consisting of 3 privately sidewalked cul-de-sacs conveniently located 5 minutes to the LIE and 9 minutes to the LIRR. Move walls, raise ceilings, design bathrooms, add extensions to your heart's content, fully customizable. We will consult you through the design process in order to build your dream home up to ~6,000 SF on lots up to half acre+. Pre-designed models are all available, versatile and easily modifiable to serve your needs and lifestyle. Following steps include a buyer consultation to design your dream home. Construction fees subject to change: Water Tap($4,100), Utilities($1,100), Gas(free, where applicable), Survey($1,800), Transfer Tax (standard). Pricing assumes construction financing. Pricing, tax estimates and plans are subject to change and market conditions. Utilities will be subject to site selection. See attachments for specs. Taxes are estimated by Smithtown Assessor.
- Type:
- Condo
- Sq.Ft.:
- 1,043
- Status:
- Active
- Beds:
- 2
- Year built:
- 2004
- Baths:
- 2.00
- MLS#:
- 3521891
- Subdivision:
- The Greens @ Half Hollow
ADDITIONAL INFORMATION
Welcome to The Greens at Half Hollow, the sought after gated Community W/ 24 hr Security guards and private golf course. This LOWER Caspan model features stair free living. As you enter, the new vinyl, wide plank flooring sweeps across the open living space to the back sliding glass doors where your view is lush and private. This freshly painted home offers a bright and cheerful atmosphere. The main living space is open and airy and perfect for your dining and living room entertaining. The primary bedroom has a large walk in closet and on suite bath with new tiled shower. The 2nd bedroom is great for guests or home office . Special feature: crown moldings. The Greens is an active social community all year round. The amenities include both Indoor & Outdoor swimming pools, tennis courts, and private golf course (golf is additional fee). The clubhouse boasts a restaurant, library, card rooms and a gym. Mandatory Monthly Social Fee $252. Quarterly sewer $136.

Listings courtesy of One Key MLS as distributed by MLS GRID. Based on information submitted to the MLS GRID as of 11/13/2024. All data is obtained from various sources and may not have been verified by broker or MLS GRID. Supplied Open House Information is subject to change without notice. All information should be independently reviewed and verified for accuracy. Properties may or may not be listed by the office/agent presenting the information. Properties displayed may be listed or sold by various participants in the MLS. Per New York legal requirement, click here for the Standard Operating Procedures. Copyright 2025, OneKey MLS, Inc. All Rights Reserved.
Melville Real Estate
The median home value in Melville, NY is $920,000. This is higher than the county median home value of $565,700. The national median home value is $338,100. The average price of homes sold in Melville, NY is $920,000. Approximately 80.58% of Melville homes are owned, compared to 14.6% rented, while 4.83% are vacant. Melville real estate listings include condos, townhomes, and single family homes for sale. Commercial properties are also available. If you see a property you’re interested in, contact a Melville real estate agent to arrange a tour today!
Melville, New York has a population of 18,561. Melville is less family-centric than the surrounding county with 29.03% of the households containing married families with children. The county average for households married with children is 32.94%.
The median household income in Melville, New York is $117,472. The median household income for the surrounding county is $111,660 compared to the national median of $69,021. The median age of people living in Melville is 51 years.
Melville Weather
The average high temperature in July is 83 degrees, with an average low temperature in January of 24.4 degrees. The average rainfall is approximately 46.3 inches per year, with 23.1 inches of snow per year.
