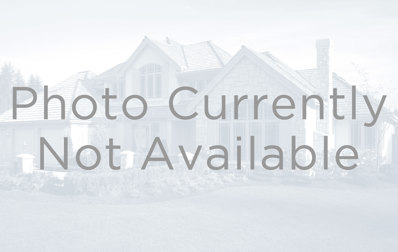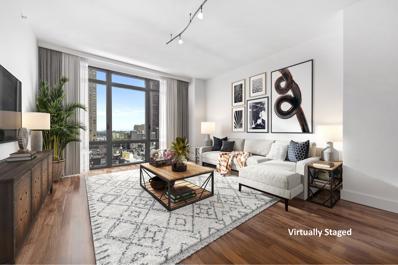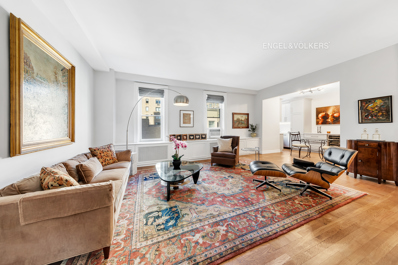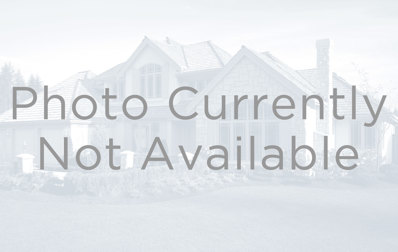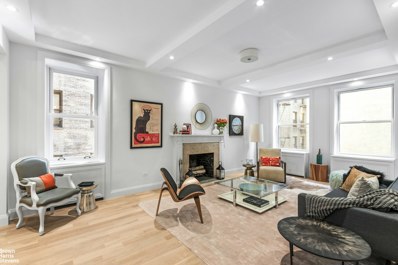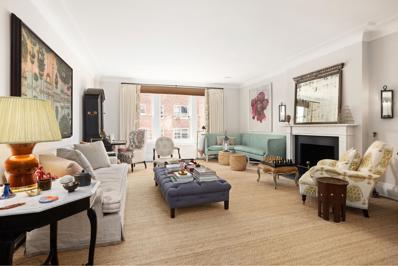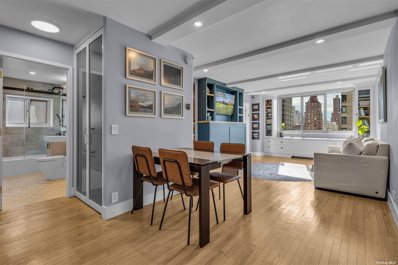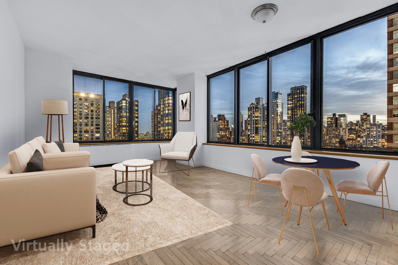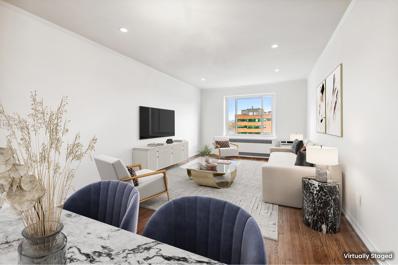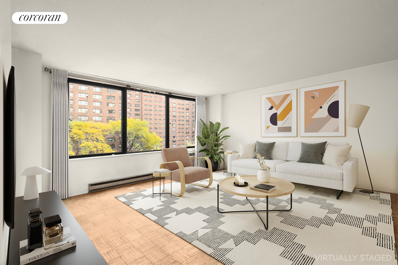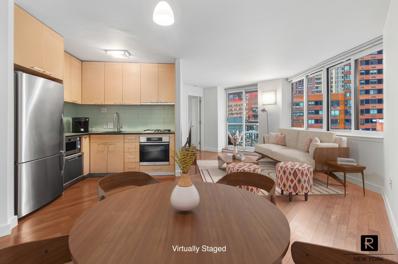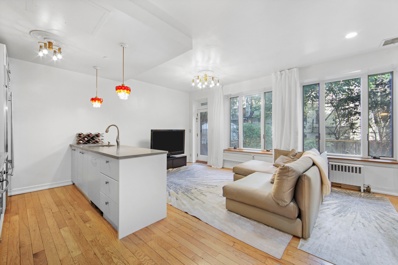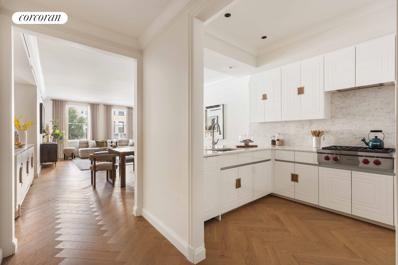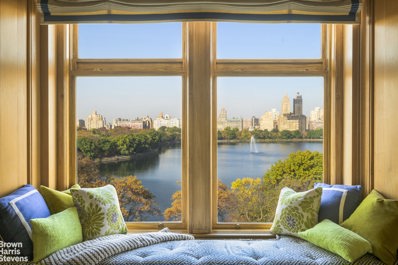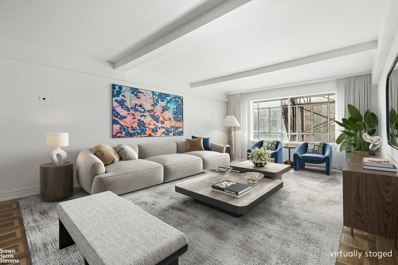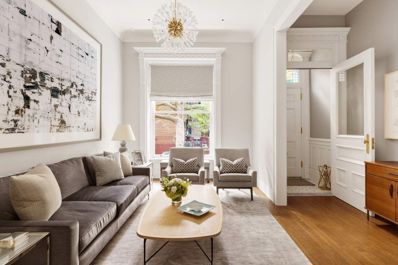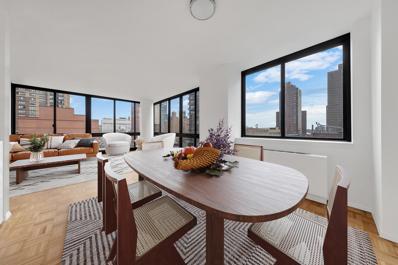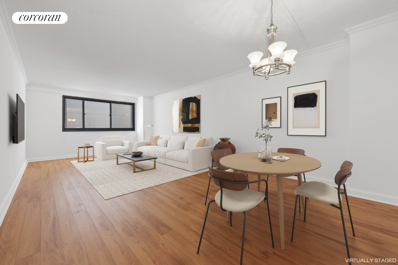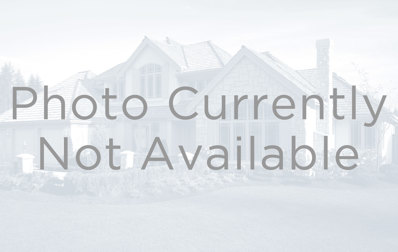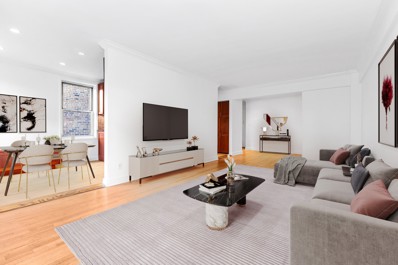New York NY Homes for Sale
- Type:
- Apartment
- Sq.Ft.:
- n/a
- Status:
- Active
- Beds:
- 1
- Year built:
- 1959
- Baths:
- 1.00
- MLS#:
- COMP-171894325950435
ADDITIONAL INFORMATION
Welcome to Apartment 4O at 309 East 87th Street Nestled on a picturesque tree-lined street in the heart of the Upper East Side, this charming one-bedroom residence in a classic mid-century co-op offers both comfort and style. The thoughtful floor plan provides generous space for both living and entertaining. The corner living room boasts serene courtyard views and abundant natural light, creating a warm and inviting atmosphere. The separate galley kitchen is well-appointed and perfect for preparing home-cooked meals. The spacious bedroom, also overlooking the peaceful courtyard, features excellent closet space and plenty of sunlight for ultimate relaxation. The meticulously restored bathroom showcases elegant mid-century modern fixtures, blending timeless charm with modern convenience. Additional highlights of the apartment include newly skim-coated and painted walls, beautifully restored solid wood floors, and impressively low monthly maintenance. Recent building improvements include fully replaced windows, a newly renovated lobby and hallways, upgraded elevators, and a host of other capital enhancements. Residents enjoy a wide array of amenities, including: • Full-time doorman and resident manager • Private storage and bike storage • Private parking garage with direct lobby access and discounted rates • Convenient lobby-level laundry room • A newly added 3,000+ sq. ft. outdoor common backyard, perfect for relaxation and socializing The building's prime location ensures unbeatable convenience, just one block from the Q train and close to the 4, 5, and 6 subway lines, as well as multiple bus routes. Nearby, you'll find Whole Foods, Fairway, Carl Schurz Park, Asphalt Green, and Central Park, along with an array of dining and shopping options. This pet-friendly co-op allows pied-à-terre, co-purchasing, and parents buying for children, making it a flexible and desirable choice for a variety of lifestyles. Discover the perfect combination of tranquility and city convenience at 309 East 87th Street, Apartment 4O – your new home awaits!
$1,200,000
333 E 91st St Unit 9B New York, NY 10128
- Type:
- Apartment
- Sq.Ft.:
- 1,198
- Status:
- Active
- Beds:
- 2
- Year built:
- 2007
- Baths:
- 2.00
- MLS#:
- RPLU-5123266128
ADDITIONAL INFORMATION
At almost 1,200 square feet this 2 two bedroom, 2 bathroom home offers 10-foot ceilings, floor-to-ceiling windows, and is flooded with light. An open-layout windowed chef's kitchen, featuring professional-grade appliances by Viking and Bosch, and loft-like living room and dining area provide the perfect setting for entertaining. A multi-zone Central A/C and heating system allows for the comfort of different temperatures throughout the home. For additional convenience electric shades can found throughout the entire home with blackout shades in the primary bedroom providing for an excellent night of sleep! The East facing spacious primary bedroom boasts an oversized custom built dressing room and spa-like bathroom appointed with Blue de Savoie and Stellar White marbles. The generously proportioned corner second bedroom with East and North exposure is conveniently located right next to the second bathroom finished in Zebrano Bianco porcelain features a Zuma soaking tub. This residence also features a stackable Bosch washer/dryer. Service abounds at the Azure which features a 24-hour doorman, cold storage, and live-in resident manager. Amenities include two landscaped roof decks, bike room, 24-hour gym outfitted with TechnoGym equipment, game room, resident's lounge, conference/dining room with adjacent kitchen and a stunning 1,500SF playroom.
$1,425,000
12 E 87th St Unit 8C New York, NY 10128
- Type:
- Apartment
- Sq.Ft.:
- 45,000
- Status:
- Active
- Beds:
- 1
- Year built:
- 1910
- Baths:
- 1.00
- MLS#:
- PRCH-37007178
ADDITIONAL INFORMATION
Nestled on the top floor of The Capitol, a landmark eight-story neo-Renaissance building in Carnegie Hill, apartment 8C offers a fully renovated sanctuary with all the charm expected of this historic gem and luxury details throughout. Just steps from Central Park, Museum Mile, fine dining, and top schools, this quiet, sun-filled one-bedroom home blends impeccable modern upgrades with timeless pre-war elegance. The expansive living room features an 18' custom built-in cabinet and an AV closet, perfect for modern entertainment needs. Brand-new windows usher in natural light, complemented by refinished oak floors throughout. The dining area boasts stylish new cabinetry and a wine cooler, offering a sophisticated space for entertaining. The entirely new kitchen combines style and function, featuring state-of-the-art appliances, custom cabinetry, quartz countertops, and a beautifully tiled backsplash. The primary bedroom is an oversized haven, featuring a brand-new 9’ wide closet with additional upper storage, custom millwork, and a sleek radiator cover. Additional storage abounds with five closets and two enclosed storage areas above the washer/dryer. The spa-like bathroom offers radiant heated floors, a bathtub, a glass-enclosed shower, double sinks, marble finishes, and ample storage. 8C exemplifies turn-key living with infrastructure upgrades including new plumbing and updated electrical systems. The Capitol offers a part-time doorman (12-8 PM), a live-in superintendent, is Pet-friendly, allows pied-a-terre use, sublets, gifting, co-purchasers, LLC purchases, parents buying for children, and guarantors are all considered on a case-by-case basis, and financing up to 65%. This sophisticated home awaits its next chapter in the heart of Carnegie Hill’s most desirable neighborhood.
- Type:
- Apartment
- Sq.Ft.:
- n/a
- Status:
- Active
- Beds:
- 1
- Year built:
- 1959
- Baths:
- 1.00
- MLS#:
- COMP-171240552738677
ADDITIONAL INFORMATION
Bright top-floor corner one-bedroom with east and north facing windows overlooking a charming garden courtyard. This apartment has four large closets, a renovated bathroom and kitchen with a dishwasher, and most importantly, lots of space. The building is nestled on a charming tree-lined street in the heart of the Upper East Side. Inside the the front doors, the coop boasts a host of desirable amenities such as 24-hour doorman, a live-in superintendent, renovated laundry facilities, bicycle and storage room, and a cute common outdoor patio. As for location, you are near excellent transportation options - one block from the Q train and a few blocks to the 4/5 Train on Lexington Ave. Additionally, you have close proximity to many restaurants, parks and museums and cultural offerings. The coop has a generous policy for co-purchasers, parents purchasing for their children, and it is accommodating to pets.
$1,995,000
1150 5th Ave Unit 3E New York, NY 10128
- Type:
- Apartment
- Sq.Ft.:
- n/a
- Status:
- Active
- Beds:
- 3
- Year built:
- 1923
- Baths:
- 3.00
- MLS#:
- RPLU-63223259374
ADDITIONAL INFORMATION
Unique Opportunity for Fifth Avenue Living with No Board Approval Welcome to Apartment 3E, an exquisite 3-bedroom, 3-bathroom sponsor sale in the prestigious 1150 Fifth Avenue, offering a seamless buying experience with no board approval. Nestled in the heart of Carnegie Hill, this newly renovated home is a custom layout that combines elegance, convenience, and privacy in one of Manhattan's most coveted addresses. Upon entry, you are greeted by a formal foyer that opens to a spacious entertainment area with soaring 9'5" ceilings and a woodburning fireplace, creating the perfect setting for both gatherings and quiet evenings at home. The dedicated dining area flows into an eat-in, windowed kitchen, a chef's dream featuring custom cabinetry and top-of-the-line appliances, including a Viking six-burner range and oven, Subzero refrigerator/freezer, Bosch dishwasher, wine fridge, and ample storage. Adjacent to the kitchen is a convenient laundry closet with an in-unit washer and dryer. The primary bedroom comfortably accommodates a king-size bed and includes an en-suite bathroom with a soaking tub and large closet. Down the hall, the second bedroom, equally spacious and with its own bathroom, can serve as a secondary primary suite, offering versatility and privacy. The third bedroom is perfectly suited as an office, guest room, or additional bedroom, adapting to any need. Built in 1924 and designed by J. E. R. Carpenter, 1150 Fifth Avenue is a landmarked, white-glove cooperative featuring a 24-hour doorman, concierge, full-time superintendent, and additional support staff. Residents enjoy six elevators, a fully equipped fitness center, a landscaped roof deck, central laundry, and indoor bike storage. Located along Museum Mile and directly across from Central Park, you'll have immediate access to The Metropolitan Museum of Art, celebrated dining options, convenient transportation, and the serene beauty of Central Park. This rare opportunity to reside in an iconic building with unrivaled amenities, a welcoming staff, and the Upper East Side's finest offerings awaits you. Don't miss the chance to make Apartment 3E your next home!
$5,995,000
1160 Park Ave Unit 14AC New York, NY 10128
- Type:
- Apartment
- Sq.Ft.:
- 3,000
- Status:
- Active
- Beds:
- 4
- Year built:
- 1925
- Baths:
- 4.00
- MLS#:
- RPLU-5123262834
ADDITIONAL INFORMATION
Sun-flooded, high floor, 8-room residence in MINT condition, with four exposures filling the apartment with fantastic light all day. Featured in House Beautiful, the residence is approximately 3,000 square feet and features 4 Bedrooms, 3 Bathrooms and a Powder Room, with exceptionally grand rooms, exquisite finishes, fixtures, and decorative detail throughout. A semi-private elevator landing leads to an inviting Entry Gallery connecting all areas of the home. The south facing Living Room features a wood burning fireplace and multiple seating areas. Adjacent to the living room, the spacious and almost square dining room allows for a variety of different seating arrangements, and is furnished with custom lacquered bookshelves. The extra-large and windowed eat-in kitchen is replete with marble countertops, Lefroy Brooks and Nanz fixtures, and top-of-the-line appliances, including a Hamilton Beach commercial grade refrigerator, Sub-Zero refrigerator and freezer, Wolf cooktop, double ovens, and a Miele dishwasher. The wet bar, which flows from the kitchen to the dining room, provides additional storage, and features custom lighting, wine refrigerator, and second Miele dishwasher. The Kitchen area is completed by a Laundry Room with vented, Whirlpool Washer/Dryer, custom cabinetry and a Powder Room. The private quarters are comprised of three large and elegantly appointed Bedrooms The corner, Primary Bedroom faces South and East over Park Avenue and features two closets and an en-suite Bath designed with Nublado light stone tiles and glass shower with rain showerhead. Two additional Bedrooms share a bath with a tub and separate stall shower, Urban Archaeology subway tiles and white Thassos marble penny tiles. The south-facing fourth bedroom with adjacent full bathroom is accessed from a hall off the dining room and offers versatile use of space, perfect as a guest bedroom, a private fourth bedroom, or a den/media room. The residence features high ceilings and hardwood floors throughout, as well as two-zone central A/C, and Sonos sound system. A storage bin transfers with the apartment. 1160 Park Avenue is a premier full-service coop built in 1926. The building offers an amenity suite inclusive of a full-time doorman, porters, resident superintendent, fitness center, common laundry room, bike room, and private storage. Pets are welcome and 50% financing permitted. 2% flip tax paid by purchaser. Fantastic opportunity for a potential buyer to own in the coveted Carnegie Hill neighborhood with close proximity to Central Park, Museum Mile, and many of Manhattan's most preeminent schools.
- Type:
- Co-Op
- Sq.Ft.:
- 900
- Status:
- Active
- Beds:
- 2
- Year built:
- 1975
- Baths:
- 1.00
- MLS#:
- 3591107
- Subdivision:
- Mill Rock Plaza
ADDITIONAL INFORMATION
If breathtaking views of the bridge, river, city, and skyline from southern and eastern exposures are on your wish list, this recently upgraded, high-floor, ~900 SF, two-bedroom corner cooperative unit, filled with sunlight, could be your NextHome! This home features thoughtful enhancements throughout, including new door frames, modern doors with updated hardware for every entryway and closet, custom beamed ceilings with embedded lighting, and advanced switches in every room. Upon entering the foyer, you'll find three spacious closets: a deep closet to your left, perfect for a stroller and other items, and an illuminated storage space featuring two separate, well-organized closets on either side. The expansive living room includes a well-placed dining area before the main seating space, both illuminated by sunlight streaming through a triple set of south-facing windows. Built-in storage topped with granite surfaces and matching windowsills complement the double-paned windows, with a custom vent accommodating the heating and cooling unit below. To the east, explore an 11-foot-long by 9-foot-wide windowed galley kitchen with an expanded entryway, equipped with stainless steel appliances, including a high-end Thermador counter-depth, built-in refrigerator, complementing the Frigidaire Gallery dishwasher, range, and microwave oven. Additional features include granite counters, a recently installed water filtration system, an upgraded gooseneck faucet, an ample supply of cherry shaker cabinetry with newly installed replacement hardware, and redesigned hidden trash and recyclable slide-out storage. The adjacent, extended windowed bath has been completely renovated with elegant marble floors, floor-to-ceiling wall tiles, a new tub area with barn door glass, a marble-framed window, an accessory niche with integrated fixtures, a classic sink, a medicine cabinet with lighting, custom laundry and linen storage system, recessed lighting, and more. Last but certainly not least, we must discuss both bedrooms, which also benefit from the beamed ceilings, built-ins, and granite surfaces found in the living room with the addition of modern ceiling fans. The ~200 SF master bedroom enjoys sunny eastern exposure with views of the RFK Bridge and East River and can accommodate a king-sized bed, two nightstands, up to three dressers, and even a Peloton bike. The room features infrastructure for wall-mounted TVs on both the north and south walls, and delivers two generous illuminated closets with custom organization, including a walk-in closet that discreetly houses your wireless router. The second bedroom, also bathed in sunlight with stunning southern views of the Manhattan skyline, makes an excellent sleeping space, nursery, or home office, depending on your needs. With three 2021-installed, through-wall heating and cooling PTHP units featuring wireless thermostats (upgradable to Wi-Fi control), your home will be as technologically advanced as it is spacious. This feature contributes to the cooperative's A energy rating, boasting an impressive score of 96. Easily accessible from the FDR Drive, under a block from the closest entrance to the Q Express subway station, and only moments away from Carl Schurz Park and Gracie Mansion, Mill Rock Plaza is a full-service, luxury cooperative in the Upper East Side neighborhood of Yorkville. Amenities include 24-hour concierge coverage at dual entrances, a staff of ten, a live-in superintendent, a renovated lobby and hallways, a laundry room on every floor, a bike room, a package room, a residents-only fitness center, a landscaped and furnished sun deck, and an attached garage with secure entry. Cats and up to three dogs of any weight are welcome. This unit, supporting Verizon FiOS, Spectrum, and RCN, is available upon the completion of a well-organized application process.
- Type:
- Apartment
- Sq.Ft.:
- n/a
- Status:
- Active
- Beds:
- 1
- Year built:
- 1987
- Baths:
- 1.00
- MLS#:
- RPLU-429223261967
ADDITIONAL INFORMATION
ONE BEDROOM CONDO WITH INCREDIBLE VIEWS ! Fabulous sun flooded corner 1 bedroom with stunning views of the city ! The open living /dining room offers two walls of oversized windows highlighting the breathtaking views ! Pass-thru windowed kitchen with granite counter tops and stainless steel appliances, ideal for entertaining. The large south facing bedroom has a huge walk-in closet with city and partial river views. Beautiful herringbone wood floors throughout, marble bath and personal terminal A/C units make this a truly exceptional home. The Waterford Condominium offers an exceptional living experience with its full-service amenities designed for comfort and convenience. Residents benefit from a full-time doorman and concierge service, ensuring a high level of security and personalized assistance. The presence of a live-in Resident Manager further enhances the community atmosphere, providing immediate support and management. Additional facilities include a central laundry for residents' convenience, as well as available extra storage options to meet various needs. The exclusive Waterford Club, perched on the 46th and 47th floors, provides breathtaking views and a range of recreational options. Residents can enjoy the Fitness Center to maintain an active lifestyle, unwind in the Game Room, or socialize in the Residents' Lounge. Families will appreciate the dedicated Children's Playroom, while the three outdoor terraces offer beautiful spaces to relax and take in the scenery. For guests, the building features two Guest Suites, ensuring visitors have a comfortable place to stay. There is an assessment of $619 through July 2025. Sorry no pets.
- Type:
- Apartment
- Sq.Ft.:
- 1,120
- Status:
- Active
- Beds:
- 2
- Year built:
- 1942
- Baths:
- 2.00
- MLS#:
- RPLU-5123245296
ADDITIONAL INFORMATION
Experience the epitome of comfort and style at this stunning Pre-War coop. From the moment you step inside, you will be greeted by a freshly painted and beautifully refreshed home, liberating you from the hassle of renovations. This top-floor sanctuary is bathed in natural light, offering a serene ambiance. Admire the soaring ceilings, elegant hardwood floors and a design that seamlessly blends form and function. New through-wall air conditioners and heated floors in kitchen and bathroom ensure your ultimate comfort. The abundant, spacious closets are a dream come through and the possibility of adding a washer/dryer is just the cherry on top. The expansive layout invites you starting with a welcoming foyer that leads into a magnificent 31-foot Living/Dining Room, perfect for everyday living and entertaining features sunning views over Asphalt Green, the East River and JFK Bridge. The open kitchen is equipped with ample counter space, custom cabinets, top-tier energy star appliances, a pantry and breakfast nook. The primary bedroom suite is a retreat, offering space for a king-sized bed, a sitting area and views of the tranquil courtyard garden, Its luxurious walk-in closet and additional closet provide ample storage. The ensuite bath with its masterful tile work and walk in shower, promises a spa-like experience. The guest bedroom with its southern exposure overlooking the peaceful garden, has a walk-in closet and is conveniently located near a pristine windowed bath featuring a deep soaking tub and shower. Gracie Gardens, a peaceful community built in 1942, comprises four buildings set around a picturesque central courtyard garden. Enjoy the convenience of round-the-clock door attendants, a resident manager, laundry facilities, bike and storage rooms and more. Nestled near Carl Schurz Park, the Gracie Mansion Conservancy, the East River Promenade, and Asphalt Green with easy access to wonderful restaurants and shops, and a plethora of transportation options including the 90th Street Ferry Terminal, 2nd Ave. Subway and crosstown bus. Plus, the monthly capital assessment ends in December 2024, making this an even more attractive investment. Come and discover your perfect home in this unique and vibrant community where pets and pied-de-terres are welcome.
- Type:
- Apartment
- Sq.Ft.:
- n/a
- Status:
- Active
- Beds:
- 2
- Year built:
- 1952
- Baths:
- 1.00
- MLS#:
- OLRS-0004307855
ADDITIONAL INFORMATION
Exciting opportunity to purchase a one-of-a-kind apartment at 309 East 87th Street. Apartment 6H, completely reconfigured and renovated, offers a thoughtful 2 bedroom 1 bathroom layout. Excitement builds in the entry hallway upon envisioning the well-designed open kitchen concept. Custom kitchen cabinetry, granite countertops, GE Profile stainless steel appliances, under cabinet lighting and a ductless ceiling-mounted range hood complete the kitchen’s remodel. The bar-counter seating area flows into the blended living and dining space with a full wall of exposed brick (faux), dual exposure, recessed high-hat pin lights, and hardwood floors. Heading away from the apartment’s living space, a hallway brings you to 2 properly sized bedrooms. The secondary bedroom accommodates a queen size bed and offers a full-size closet with custom organizers. At the perimeter of the apartment is the primary bedroom, generous in both square footage and closet space with 2 substantial closets. A well-placed bathroom is located off the bedroom hallway and features white subway tile, tub-shower with sliding glass door, new vanity, sink and toilet. In total, the apartment provides 6 total closets (3 of which are located at the entry including the pantry), high-hat lighting throughout, hardwood floors throughout, through the wall air conditioning, and custom window treatments. Back of the building exposure located off the street and out over a courtyard bringing added peace and quiet to the comfortable apartment. 309 East 87th Street is a full service co-operative building located on 87th Street between 1st and 2nd Avenue. The building’s first-class staff, including the 24/7 doorman service, live-in superintendent, and handymen/porters, constantly deliver top notch building common areas. The lobby and hallways have been fully renovated, elevators have been replaced, as well as various other capital improvements including the outdoor garden/courtyard. In 2014, the building replaced the windows in all apartments. Optimally located; only one block from the nearest Q subway stop, close to convenient shopping like Whole Foods and Fairway as well as Carl Schurz Park and Central Park. Pets are allowed. Storage, bike storage, and parking available on site. Laundry room located on lobby level (and not in basement).
- Type:
- Apartment
- Sq.Ft.:
- 835
- Status:
- Active
- Beds:
- 1
- Year built:
- 1975
- Baths:
- 1.00
- MLS#:
- RPLU-33423242580
ADDITIONAL INFORMATION
Bring your contractor. Priced to sell, 3J is the largest 1 bedroom layout in Ruppert-Yorkville Towers at 835 sq ft. 12 feet of windows overlook a private building park & playground, with north and east light. Wonderful opportunity to design and build your dream apartment. Full service Doorman condo, 2 private playgrounds, on-site NYSC Gym, BBQ roof terrace, parking garage, laundry on floor, package room and bike storage. Low common charges INCLUDE ALL UTILITIES. Cats OK, sorry no dogs. Shown by appointment.
- Type:
- Apartment
- Sq.Ft.:
- n/a
- Status:
- Active
- Beds:
- 1
- Year built:
- 1923
- Baths:
- 1.00
- MLS#:
- RPLU-5123256703
ADDITIONAL INFORMATION
Located just a stone's throw from one of New York's most iconic cultural landmarks, this elegant 1-bedroom co-op apartment offers an ideal blend of comfort and convenience in the heart of the Upper East Side and comes with NO BOARD APPROVAL! Situated on a quiet, tree-lined street, the apartment features an airy layout, filled with natural light from large windows with Sough, North and East exposures. From the moment you step inside, you'll feel the charm and character that make this apartment truly special. Airy and meticulously maintained, the open-concept living space welcomes you with its high ceilings and hardwood floors. The thoughtfully designed layout maximizes every inch, creating a seamless flow from the living room to the dining area and kitchen, for quiet nights in or entertaining guests. The bedroom is a serene retreat, with soft natural light streaming through the windows and a peaceful atmosphere that guarantees restful nights. With generous closet space and room to move, it's an ideal place to unwind after a busy day. The marble bathroom is equally impressive, with modern fixtures, and a bathtub for relaxing after a day of exploring the city. But it's the location that truly sets this apartment apart. Living just around the corner from the Guggenheim means that world-class art and culture are literally right outside your door. Take a stroll through Central Park, explore the nearby Met Museum, or enjoy top dining and shopping options that make the Upper East Side so desirable. Public transportation is just minutes away, connecting you easily to the rest of the city. This isn't just an apartment-it's a lifestyle, an opportunity to call one of New York's most desirable neighborhoods home. Don't miss the chance to be part of this exclusive community! Subletting and guarantors are permitted with board approval. Laundry on the lower level. Sorry - no pets!
- Type:
- Apartment
- Sq.Ft.:
- 665
- Status:
- Active
- Beds:
- 1
- Year built:
- 2007
- Baths:
- 1.00
- MLS#:
- OLRS-419740
ADDITIONAL INFORMATION
This exquisite 1-bedroom condo, boasting a southern exposure and a balcony, is located in a charming UES building with an elevator. As you step inside the unit, a spacious entrance foyer welcomes you. The open kitchen is equipped with modern appliances such as a dishwasher, microwave, refrigerator, and oven. The combined living and dining room are bathed in abundant southern sunlight, courtesy of its generously sized windows. Step out onto the balcony from the living room and enjoy delightful skyline views. The bedroom is spacious enough to accommodate a king-sized bed and shares the same wonderful southern light that fills the rest of the apartment. In the basement there is large storage unit that is deeded to the apartment. The Omni condominium, spanning 19 floors and offering 43 residences, provides various amenities, including a part-time doorman available Monday to Friday from 9am-5pm, a virtual doorman, a courtyard, a fitness center, laundry facilities, and storage options. Pets are warmly welcomed. Situated conveniently, The Omni offers easy access to the 4/5/6 and Q subway lines, as well as the crosstown bus, making it only minutes away from the vibrant city life. There is currently an assessment of $722/month until April 30, 2025 There is an ongoing assessment of $185.96/month
$2,100,000
237 E 88th St Unit 101 New York, NY 10128
- Type:
- Apartment
- Sq.Ft.:
- 1,475
- Status:
- Active
- Beds:
- 3
- Year built:
- 1920
- Baths:
- 3.00
- MLS#:
- OLRS-0001478022
ADDITIONAL INFORMATION
Discover the perfect blend of space, style, and serenity in this stunning 3-bedroom, 3-bathroom 1,475 sq.ft Garden Duplex condo on the Upper East Side. As you enter, you'll be greeted by wall to wall windows spanning the width of the apartment filling the home with natural light and beautiful views of your private backyard oasis. The main level boasts an open layout designed for seamless indoor-outdoor living, featuring a spacious gourmet kitchen, a dining area, and a living room that opens directly onto the garden – perfect for entertaining! The chef’s kitchen is equipped with premium appliances, including a Sub-Zero refrigerator, Bosch stovetop, oven, and dishwasher, and offers a large kitchen peninsula. Also on this level are two en-suite bedrooms, each with newly renovated bathrooms (one with a tub and the other with a shower). The expansive 733sq. ft. primary suite is located on the lower level, and features a luxurious 5 piece bathroom, and a generous walk in closet. This suite also offers a versatile space for workout equipment or a cozy seating area, along with additional storage underneath the stairs! The secluded and quiet 850sq.ft backyard is a rare find in NYC! Perfect for unwinding after a long day at work, or hosting family and friends, this spacious outdoor retreat is equipped with ambiance lighting and a separate irrigation system on timers- ideal for gardening enthusiast! Additional highlights of this exceptional home include an in-unit washer and dryer, a Nest-controlled central air system on each floor, hardwood floors throughout, and a Lutron lighting system. Nestled on a peaceful, tree-lined street in the heart of the Upper East Side, 237 East 88th Street, unit 101 offers the best of city living with a quiet neighborhood charm. Enjoy easy access to nearby parks, dining, shopping, and cultural attractions. Additionally, this condo offers a straightforward board application process, making it a pleasure to call home.
$3,425,000
1295 Madison Ave Unit 3B New York, NY 10128
- Type:
- Apartment
- Sq.Ft.:
- 1,772
- Status:
- Active
- Beds:
- 2
- Year built:
- 2023
- Baths:
- 3.00
- MLS#:
- RPLU-618223255341
ADDITIONAL INFORMATION
THE FINAL NEW DEVELOPMENT RESIDENCE AT THE WALES Move-in ready for immediate occupancy. Every room lining Madison Avenue, this spacious 1,772 square-foot residence has two bedrooms, two bathrooms, and a marble powder room. Now ready for immediate closing, Residence 3B has western exposures and is one of the most desirable two-bedroom new development condominiums on the Upper East Side. The entry foyer opens onto a grand living room and dining room with treetop Madison Avenue views and coffered ceilings. Classically scaled yet modern, the open kitchen is perfect for entertaining. Solid white oak floors in a herringbone pattern span the entertaining areas. The kitchen by interior designer Cabinet Alberto Pinto has custom white lacquer millwork with Art Deco-inspired geometric relief patterning. Countertops and backsplashes are decked in brilliant Crystal Grey calacite slabs. It is appointed with an integrated Sub-Zero refrigerator and wine fridge, Wolf gas range with an outside vented hood, Wolf wall oven, Wolf speed oven, and integrated Cove dishwasher. Of epic proportions, the primary bedroom suite has two walk-in closets and a five-fixture bath with Bianco Carrera and Grigio Nicola marble flooring. The custom vanity has Bianco Carrera countertops and Kallista chrome fittings. The secondary bedroom has an en-suite bath with Bianco Estremoz marble countertops and Crema Marfil and Bianco Estremoz marble tile flooring and walls. The powder room features White Civec marble walls and Calacatta Oro marble floors and wainscoted walls. In its own utility closet are the washer, vented dryer, and dedicated wash sink. The zoned heating and cooling system and Kohler Aquifer water filtration system offer complete comfort. Now offering immediate closings, The Wales is a beloved Carnegie Hill landmark reimagined for full-service condominium living on the Upper East Side. The elegant 24-hour attended lobby features coffered ceilings, a custom walnut and marble concierge desk, and antique mirrored walls. Amenities include a sophisticated oak-paneled fitness center with Peloton and Hydrow equipment, a pet spa with grooming station, cold storage with the doorman, bicycle storage, and private storage for purchase. The complete offering terms are in an offering plan available from the Sponsor. File# CD200207. Sponsor Name: 1295 Property LLC, 1636 A Third Avenue, New York, NY 10128.
ADDITIONAL INFORMATION
Don't miss this meticulously renovated one-bedroom true HOME in an investor-friendly coop with unlimited subletting from day one with very low maintenance! This could be the perfect starter apartment, pied-a-terre or investment property. Just two flights up, you'll enter this gut-renovated home, where you'll be greeted with exposed brick walls, a cozy living room with a built-in dining nook, and clever storage solutions! Bonus: The current owner has updated all of the plumbing and electricity. You'll find an open kitchen with brand new appliances, quartz countertops, marble-tiled floors and high-end finishes. In addition, the fully renovated bathroom with brand-new tiling and upscale fixtures. You won't want to leave this elegant space! The light-filled bedroom, which can fit a king-sized bed, has two large windows, a spacious built-in closet and desk/home office nook. 213 East 88th Street is part of a well-maintained, six-building, pre-war cooperative. The super lives on-site and is extremely responsive. There is a full laundry room in the basement along with large storage rooms (waitlist) and bike storage. Cats are allowed but dogs are not. This unbeatable location is near Museum Mile, tons of shopping, Whole Foods, Central Park, and bus lines including the crosstown M86, and the Q, 4, 5, and 6 subway. Don't miss out on the opportunity to own your own home on the Upper East Side at this amazing price with super low maintenance! Bike room,Newly renovated,Pets - Dogs ok,Pre-War,Laundry Room
$14,995,000
1067 5th Ave Unit 11THFLOO New York, NY 10128
- Type:
- Apartment
- Sq.Ft.:
- n/a
- Status:
- Active
- Beds:
- 4
- Year built:
- 1917
- Baths:
- 3.00
- MLS#:
- RPLU-21923245993
ADDITIONAL INFORMATION
Perched above the treetops of Central Park, this architecturally distinguished 12 into 8-room full-floor apartment has undergone a masterful renovation that has updated this timeless home for today's living. Prepare to be captivated by breathtaking sunsets and sweeping views of Central Park, the Jackie Onassis Reservoir and the skyline, all within a coveted pre-war building on Fifth Avenue. Highlighted by an expansive living room, a refined library, an elegant formal dining room, and a gorgeous eat-in kitchen, this grand and classic apartment features a versatile layout, with 4 generous bedrooms and 3 luxurious bathrooms. A private landing with carved ceiling and beautiful wooden archway leads into an impressive living room, where oversized windows frame spectacular views and natural light beneath 10-foot ceilings. The living area flows seamlessly into a stunning Park-facing library boasting custom woodwork, built-in bookcases, and a cozy window seat with idyllic views of the reservoir and fountain. The refined formal dining room is tremendous in scale and built to entertain large gatherings. Each of these spaces features its own working fireplace adorned with elegant marble mantelpieces. The heart of the home is a fabulous eat-in kitchen with an enormous center island - a culinary haven equipped with marble countertops, a stylish tiled backsplash, and top-of-the-line stainless steel appliances, including SubZero refrigerator and a Wolf range with 6-burners. A comfortable banquette seating area, plus built-in desk and a dedicated laundry area add functionality to this luxurious, full-service kitchen. Four well-proportioned bedrooms are complemented by three fully renovated bathrooms with custom fixtures and finishes. The pristine primary suite features serene eastern views, and beautiful custom closets within a dressing area leads to a lavish and sunny marble primary bathroom, complete with a double-sink vanity, a deep soaking tub, and a separate glass-enclosed shower. Rich pre-war details enhance the character of the home throughout, with intricate crown and baseboard moldings, custom mahogany doors, and elegant built-ins. Modern comforts include central air-conditioning, beautiful hardwood flooring, and custom recessed lighting that illuminate the principal rooms. Ideally situated along Fifth Avenue between 87th and 88th Streets, this full-floor residence is steps away from the Guggenheim, the Metropolitan Museums and the Neue Galerie. Designed by renowned architect C.P.H. Gilbert in 1917, 1067 Fifth Avenue stands as a distinguished full-service building with a striking Gothic limestone facade. With each apartment a full floor, residents benefit from enormous privacy. Attentive service includes a full-time doorman, a resident manager, a fitness center, a central laundry room, bicycle storage, and private storage facilities. Pied-a-terre and international buyers are welcome with board approval, and the building is pet friendly. 3% flip tax. Co-exclusive.
- Type:
- Apartment
- Sq.Ft.:
- n/a
- Status:
- Active
- Beds:
- 1
- Year built:
- 1936
- Baths:
- 1.00
- MLS#:
- RPLU-63223238487
ADDITIONAL INFORMATION
Opportunity awaits for you to turn this blank canvas oversized pre-war corner One Bedroom with great bones and no structural work required into your custom-designed dream home basking in natural southern light in a prime Upper East Side location one block from Central Park. Preserving its pre-warm character, highlights of this home include a breathtaking view of Central Park's Reservoir, beamed ceilings, original custom hardwood floors and a window in every single room. The gracious foyer welcomes you to the sprawling living area offering a large south-facing living area plus separate expansive raised dining area. The windowed L-shaped kitchen is an expansive base to build out your dream Chef's kitchen. The corner king size bedroom also boasts excellent south and west exposure and two large walk-in closets. Adjacent to the bedroom is your unique and versatile dressing area with a window to Central Park. The luxurious and full-service 19 East 88th Street boasts Art Deco at its finest with Central Park serving as your backyard. White glove amenities include a full-time doorman, onsite resident manager, landscaped roof deck with dazzling park and panoramic views and seating areas, a new fitness center, windowed central laundry room, private storage and bike storage. Pets welcome. Live in the heart of the Upper East Side cultural and entertainment destinations, from Museum Mile to strolls in the park to shopping and dining along Madison Avenue. Coop policies allow for washer/dryer in apartment and central A/C, subject to board approval and 50% financing. Capital Assessment of $493 per month through October 2027 for local law 11 facade project and hallway project. Several photos have been virtually staged for illustrative purposes only where indicated therein. Home being sold in "as is" condition. All measurements and square footages are approximate and all information should be confirmed by customer.
$7,950,000
133 E 91st St New York, NY 10128
- Type:
- Townhouse
- Sq.Ft.:
- 4,275
- Status:
- Active
- Beds:
- 3
- Year built:
- 1901
- Baths:
- 5.00
- MLS#:
- PRCH-36980902
ADDITIONAL INFORMATION
Welcome to 133 East 91st Street, a gorgeous 1901-built townhouse nestled in historic Carnegie Hill on one of its coveted tree-lined blocks, moments from Central Park. Replete with exquisite detailing and impeccably designed to capture the beauty and grace of this celebrated neighborhood, this sun-flooded 4-story home spanning nearly 4,300 square feet has been flawlessly rebuilt and reimagined from top-to-bottom by renowned architect Ben Fuqua. Seamlessly blending restored period details with every modern convenience, nothing has been overlooked in this meticulously reconstructed 3-bedroom, 3 full and 2 half bathroom residence which boasts graciously scaled rooms, soaring ceilings, two fireplaces, brand-new windows and white oak floors throughout, and an enchanting landscaped rear garden. The elegant interiors are complemented by substantial capital upgrades, including eight-zoned central air-conditioning and heating, audio system with in-wall speakers, integrated smart home technology, and a full sprinkler and security system. Additionally, the basement level was excavated several feet down to create significant additional full height living space. GARDEN FLOOR: Enter through a gated garden forecourt into the welcoming entry mudroom with radiant heated floors and a south facing sitting room complemented by expansive custom designed closets. This full floor leisure space includes the lovely dining room which opens into the eat-in kitchen, which was dug out and lowered to create additional ceiling height. Designed to maximize space and functionality, this masterful kitchen is a chef’s dream, offering an abundance of custom cerise wood cabinetry, large center island, and a suite of top-of-the-line Gaggenau appliances including an induction cooktop, teppanyaki, convection stove, steam oven, and warming drawer. Exit the glass French doors to find the landscaped irrigated garden featuring an epai wood privacy fence and an oversized gas grill with dedicated gas line and nestled amid charming neighboring townhouses and mature trees. PARLOR FLOOR: Walk up the retained historic stoop and enter the original front door with stained glass transom window, both beautifully restored, to the bright parlor floor with soaring 11’8” ceilings and an stunning carved wooden staircase. The front parlor awash with southern sunlight is currently used as an elegant formal living room with eight-foot windows looking over tree-lined 91st Street. The stately rear library is highlighted by a gas fireplace and marble mantel, artful custom bookcases, and oversized windows showcasing the beauty and serenity of the backyard gardens. A wet bar, butler’s pantry, and a chic powder room complete the parlor floor. THIRD FLOOR: Just above the parlor level lies two generously scaled bedrooms, both with ensuite bathrooms and outfitted walk-in closets, and separated by a large laundry with full sized vented washer and dryer. FOURTH FLOOR: The entire top floor houses the luxurious and sundrenched primary suite, boasting 11-foot ceilings, a wood-burning fireplace with draft inducer, a walk-through dressing room boasting an enviable 21 feet of custom closets, and a spa-like bathroom fitted with double sinks, stand-alone soaking tub, walk-in shower, high-end designer fixtures, and radiant heated floors. Completing the top level is a home office complete with a built-in desk and cabinets and overlooking the verdant rear gardens below. LOWER LEVEL: The basement was dug out several feet to create an additional functional floor of living space. Here you will find a media room replete with home theatre, fitness equipment, and a second powder and laundry room. Perfectly located and move-in ready, this special home must be seen to be fully appreciated.
- Type:
- Apartment
- Sq.Ft.:
- n/a
- Status:
- Active
- Beds:
- 1
- Year built:
- 1973
- Baths:
- 1.00
- MLS#:
- RPLU-21923254081
ADDITIONAL INFORMATION
Park Avenue Perfection! Whether you're seeking a pied-a-terre or primary residence, you will fall for this smartly designed, mint condition home on Manhattan's Gold Coast! The apartment boasts pristine strip hardwood floors, a large living room with ample room for dedicated dining, beautiful natural light, eastern views down 87th Street, elegant crown and baseboard moldings, remote operated window treatments, excellent closet space including a custom-outfitted dressing area, a large and luxurious bathroom, a built-in collapsible desk for a flexible office area, and a high-end windowed kitchen with beautiful custom cabinetry, paneled Sub-Zero with dual freezer drawers, Bosch washer/dryer, Miele dishwasher, and Miele stovetop. 1065 Park Avenue is a white-glove luxury cooperative where residents enjoy full-time doorman and concierge, resident manager, gorgeous lobby, beautifully landscaped plaza, as well as storage bins and bike hooks for lease. You are steps from Central Park and the iconic Jacqueline Kennedy Onassis Reservoir, Museum Mile, the 4/5/6 trains and crosstown bus, fine dining, and grocery stores including Butterfield Market, Whole Foods, Fairway Market, and Eli's Market. The building permits pets, pied-a-terre, and up to 75% financing. There is a 2% flip tax split between buyer and seller. Showings permitted M-F 9:00-4:00. Current assessment of $152/mo.
$1,695,000
245 E 93rd St Unit 8H New York, NY 10128
- Type:
- Apartment
- Sq.Ft.:
- 1,360
- Status:
- Active
- Beds:
- 2
- Year built:
- 1985
- Baths:
- 3.00
- MLS#:
- RPLU-5123139786
ADDITIONAL INFORMATION
YOUR MASTERPIECE AWAITS! This estate sale offers a unique, blank canvas opportunity to create your own custom dream home at the renowned Astor Terrace building on East 93rd Street in Yorkville. Key Features: Size: 1360 sqft. Bedrooms: 2 (with potential to convert extra space into a 3rd bedroom or private office) Bathrooms: 2.5 Living Room: Expansive with floor-to-ceiling windows offering stunning northeast exposures Views: Captivating vistas of the sunrise over the East River accentuated by the RFK Bridge. For those looking to upgrade their living situation by completely customizing your new home to suit your taste and budget. Create immediate value by adding an additional bedroom, private office, den or artistic studio, OR open up the kitchen into the living room for a huge, one of a kind combined living/dining/kitchen area worthy of the pages of an Architectural design magazine. The large corner living room with floor to ceiling windows offers spectacular northeastern panoramic views with an abundance of natural light enhancing the sense of space and openness. Two king sized bedrooms, with ensuite bathrooms, feature large windows with north and eastern city views and an abundance of closet space, plus the option to create more. Building Amenities: Full-Service Condominium with 24-Hour Doorman Concierge Fitness Center Parking Playroom Resident Lounge Bike Room Dog Day Care in Building Situated in the Yorkville neighborhood on the Northeastern side of Manhattan this apartment is close to parks, dining, shopping, and right next to the Q subway line. Need help in realizing your vision? We can refer you to trusted architects and contractors, who are already very familiar with the building and layout of the apartment, to seamlessly navigate you through extensive and complicated NYC and building renovation rules and requirements to create the home you've always wanted, quickly and efficiently. Simply choose your floorplan and we will provide you with a customized quote to work within your budget. Contact me to arrange a personal viewing Don't miss this rare opportunity to transform Apartment 8H into your personalized masterpiece. Contact me today to schedule a viewing and explore the potential of this exceptional property. This apartment is in estate condition and needs a full renovation. Some photos have been virtually staged. There is a special monthly assessment of $856.00 ending 12/25
- Type:
- Apartment
- Sq.Ft.:
- n/a
- Status:
- Active
- Beds:
- 1
- Year built:
- 1971
- Baths:
- 1.00
- MLS#:
- RPLU-33423245660
ADDITIONAL INFORMATION
Welcome to your new home in Yorkville! This spacious one-bedroom apartment boasts brand-new oak wood floors and is completely move-in ready. The expansive living area provides ample space for a separate dining area, perfect for comfortable living and entertaining. The thoughtful layout includes a long hallway that seamlessly connects the kitchen, bathroom, and bedroom, ensuring privacy and a distinct separation from the main living area. The bedroom offers abundant storage, featuring a generous walk-in closet, complemented by an additional walk-in closet conveniently located near the entrance. East River Tower is a full-service co-op featuring a doorman and concierge, along with a range of amenities such as a parking garage, fitness center, tennis courts, children's playroom, central laundry facilities, and a resident manager. The circular driveway adds an extra layer of convenience. Step outside and enjoy the nearby Carl Schurz Park, Asphalt Green, and the East River, all just a short walk away. You'll also find a variety of fantastic restaurants and shopping options in the area, with convenient access to the Q, 4, 5, and 6 trains.
$1,895,000
55 E 87th St Unit 14E New York, NY 10128
- Type:
- Apartment
- Sq.Ft.:
- n/a
- Status:
- Active
- Beds:
- 2
- Year built:
- 1963
- Baths:
- 2.00
- MLS#:
- RPLU-33423252443
ADDITIONAL INFORMATION
14E is a fully renovated two-bedroom, two-bathroom residence that is not to be missed. You are greeted with a spacious and sunlit living room with dining alcove. The expansive layout contains a brand new, state-of-the-art custom kitchen with top-of-the-line appliances and marble counter tops. This unit is also equipped with a combo washer/dryer in-unit. This great home features two large bedrooms with plenty of closet space. The bespoke bathrooms are outfitted with modern appliances. 55 East 87th Street is located close to Central Park, Madison Avenue shopping, the best Museums and public transportation. Residents of The Parc enjoy full-time doormen, a live-in resident manager, on-site garage, bike storage, and a full laundry room. Pets are permitted.
- Type:
- Apartment
- Sq.Ft.:
- n/a
- Status:
- Active
- Beds:
- 1
- Year built:
- 1910
- Baths:
- 1.00
- MLS#:
- COMP-170766746202033
ADDITIONAL INFORMATION
Nestled in the heart of Carnegie Hill, this renovated one-bedroom co-op blends prewar charm with modern updates, just a few blocks from Central Park. Located on a handsome, tree-lined townhouse block, this apartment features a generous living and dining room with high ceilings, baseboard and picture moldings, and hardwood floors with prewar inlays. The large windows face north offering bright, tree-line views. The windowed galley kitchen has been renovated to include a Smart Samsung dishwasher and gas range, as well as a Bertazzoni refrigerator. A versatile bonus room off the living area is perfect as a home office or nursery. The peaceful primary bedroom boasts a large office or nursery separated from the sleeping space by french doors, as well as a southern exposure, a large closet, and a windowed en-suite marble bathroom. This meticulously maintained boutique building provides amenities including an elevator, video intercom, central laundry, shared courtyard, bicycle storage, and a private storage cage. Located near Museum Mile, the 92nd Street Y, Whole Foods, Equinox, and subway access, this co-op offers an unbeatable location with 80% financing allowed. The building is pet-friendly and permits pied-à-terre use, co-purchasing, and subletting, making it ideal for a variety of buyers seeking a sophisticated home in a prime Upper East Side location.
$1,299,000
302 E 88th St Unit 3DE New York, NY 10128
- Type:
- Apartment
- Sq.Ft.:
- n/a
- Status:
- Active
- Beds:
- 2
- Year built:
- 1957
- Baths:
- 2.00
- MLS#:
- RLMX-104401
ADDITIONAL INFORMATION
This spacious and beautifully designed corner apartment, measuring approximately 1,300 sq ft, features two bedrooms and two bathrooms with many windows, providing ample natural light in every room. The primary bedroom is generously sized and includes a stately L-shaped walk-in closet. The en-suite bathroom is fitted with a glass-enclosed shower, Toto and Kohler fixtures, and custom cabinetry for extra storage. The second bedroom is located next to a second full bathroom with a tub, also equipped with Toto and Kohler fixtures. The chefs eat-in kitchen boasts custom cabinetry, black granite countertops, a mosaic tile backsplash, stainless steel Miele and KitchenAid appliances, a breakfast nook with a custom banquet, and a spacious pantry. Additional highlights include a formal dining area, a large foyer with a convertible office space, crown moldings, solid oak hardwood floors, ample windows, through-wall AC units, recessed lighting, and cable included in the maintenance fees. The building offers a part-time doorman/porter (3:30 pm12 am, Friday to Tuesday), an onsite superintendent, a garage, a bike room, a central laundry room near the lobby, and an intercom system. Ideally situated near transportation, FDR Drive, Carl Schurz Park, the East River Promenade, fine dining options, Fairway, and just a block away from a new Whole Foods. The building is pet-friendly. Co-purchasing and gifting are permitted, however parents buying for children, guarantors, and pied-a-terres are not permitted.
IDX information is provided exclusively for consumers’ personal, non-commercial use, that it may not be used for any purpose other than to identify prospective properties consumers may be interested in purchasing, and that the data is deemed reliable but is not guaranteed accurate by the MLS. Per New York legal requirement, click here for the Standard Operating Procedures. Copyright 2024 Real Estate Board of New York. All rights reserved.

Listings courtesy of One Key MLS as distributed by MLS GRID. Based on information submitted to the MLS GRID as of 11/13/2024. All data is obtained from various sources and may not have been verified by broker or MLS GRID. Supplied Open House Information is subject to change without notice. All information should be independently reviewed and verified for accuracy. Properties may or may not be listed by the office/agent presenting the information. Properties displayed may be listed or sold by various participants in the MLS. Per New York legal requirement, click here for the Standard Operating Procedures. Copyright 2024, OneKey MLS, Inc. All Rights Reserved.
New York Real Estate
The median home value in New York, NY is $1,386,180. This is higher than the county median home value of $1,187,100. The national median home value is $338,100. The average price of homes sold in New York, NY is $1,386,180. Approximately 29.48% of New York homes are owned, compared to 49.07% rented, while 21.46% are vacant. New York real estate listings include condos, townhomes, and single family homes for sale. Commercial properties are also available. If you see a property you’re interested in, contact a New York real estate agent to arrange a tour today!
New York, New York 10128 has a population of 210,200. New York 10128 is more family-centric than the surrounding county with 34.66% of the households containing married families with children. The county average for households married with children is 25.3%.
The median household income in New York, New York 10128 is $139,495. The median household income for the surrounding county is $93,956 compared to the national median of $69,021. The median age of people living in New York 10128 is 41.5 years.
New York Weather
The average high temperature in July is 84.9 degrees, with an average low temperature in January of 26.5 degrees. The average rainfall is approximately 47.9 inches per year, with 26.1 inches of snow per year.
