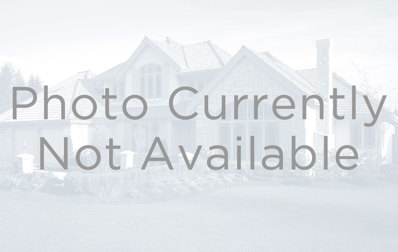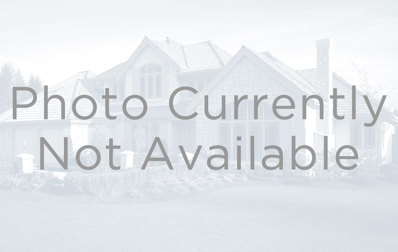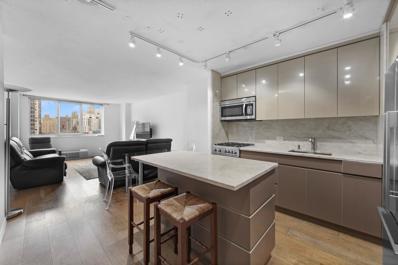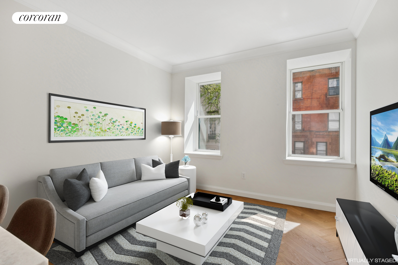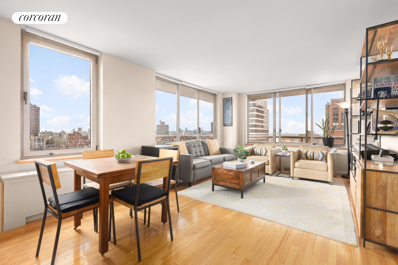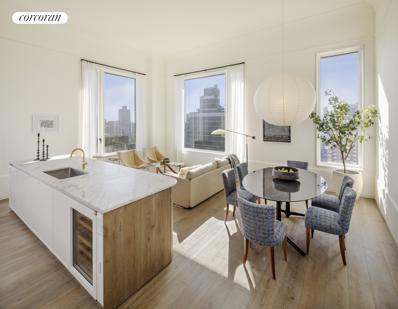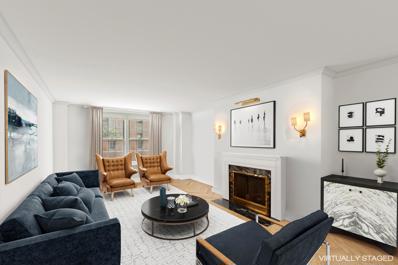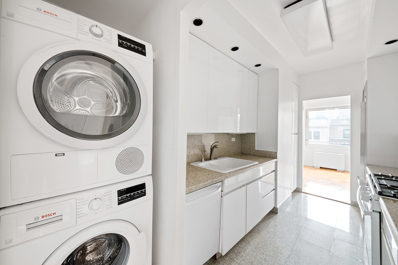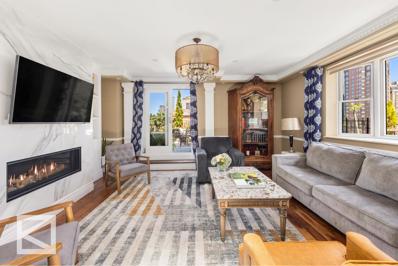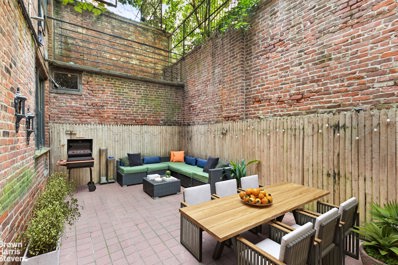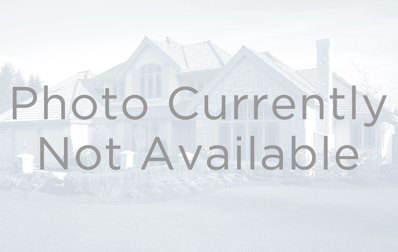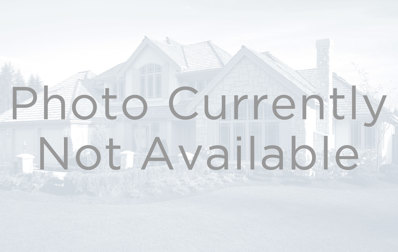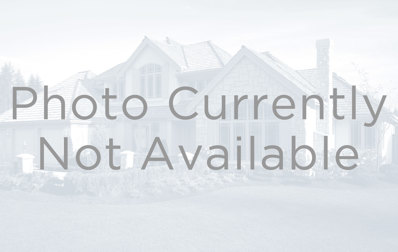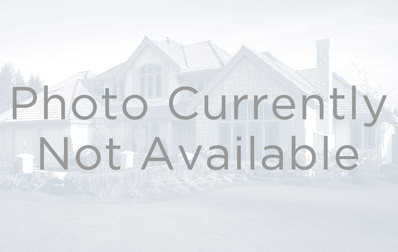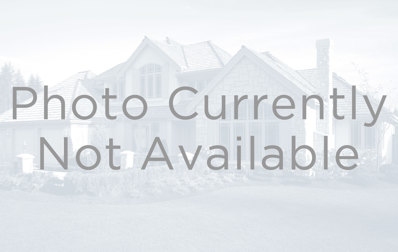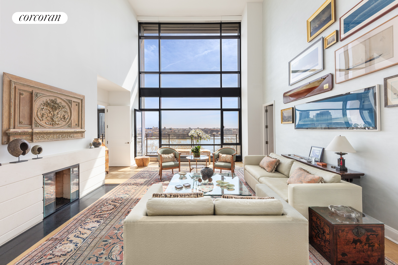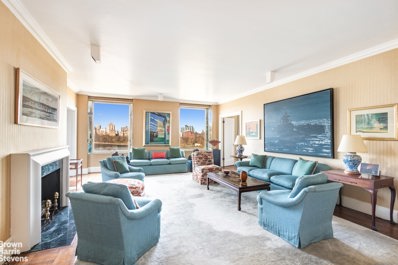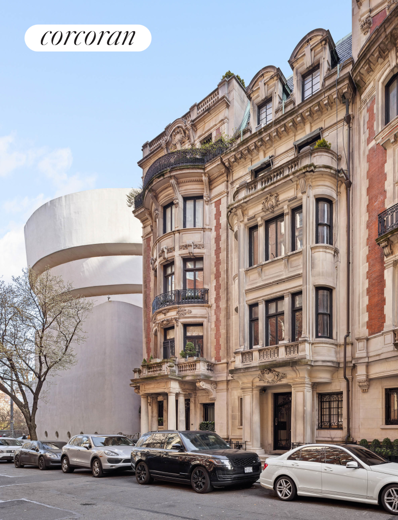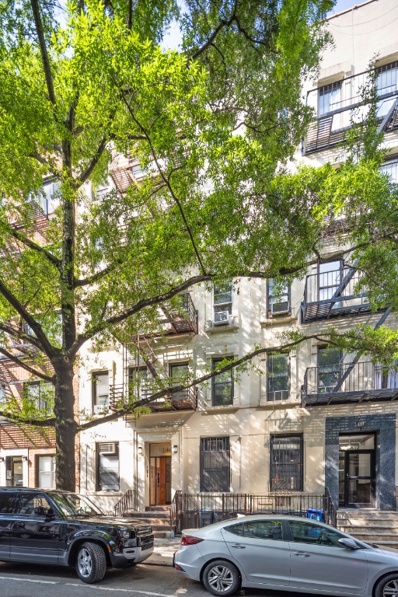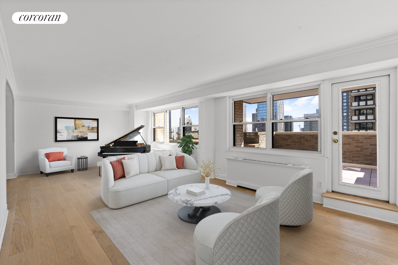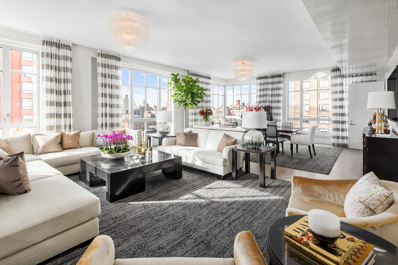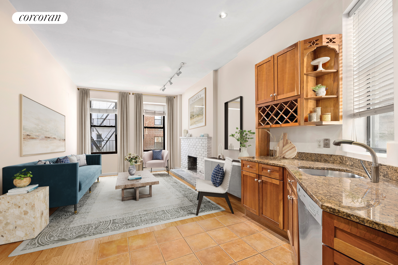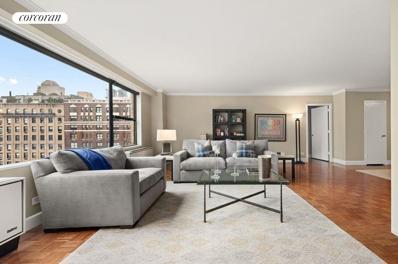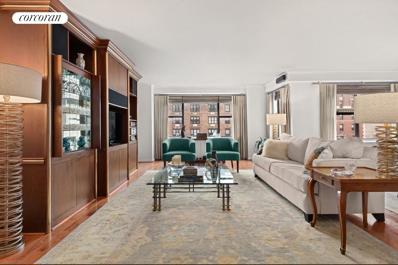New York NY Homes for Sale
- Type:
- Apartment
- Sq.Ft.:
- n/a
- Status:
- Active
- Beds:
- n/a
- Year built:
- 1941
- Baths:
- 1.00
- MLS#:
- COMP-157309323185414
ADDITIONAL INFORMATION
Less Expensive Than Renting! Discover this charming studio, ideal for a pied-à-terre or a full-time residence. This spacious north-facing home features 9 ½ foot ceilings, stunning bay windows, and open views. The newly refinished oak hardwood floors and updated bathroom add to the appeal. Bathed in natural light throughout the day, this comfortable home is in move-in condition. Additionally, the low maintenance costs make it an excellent value at a competitive price. Don't miss out on this fantastic opportunity! 160 is a well-maintained 8 story prewar elevator building located on a quiet tree-lined street close to Central Park, the 92nd Street Y and public transportation(4,5,6,Q subway lines). Nestled in a residential neighborhood, you’ll find yourself surrounded by the city’s highest concentration of major museums and grocery shopping including Westside Market, Whole Foods and The Fairway Market. The NYC Ferry service to Brooklyn, Queens and the Bronx is also nearby. Amenities include a part-time doorman, a wonderful and accessible live-in superintendent, central laundry room on the lobby level and bike storage. Co-purchasing, gifting and pied-a-terres are permitted with board approval. Investors and dogs are not. *Photos are virtually staged.
- Type:
- Apartment
- Sq.Ft.:
- 833
- Status:
- Active
- Beds:
- 1
- Year built:
- 1975
- Baths:
- 1.00
- MLS#:
- COMP-157029029139268
ADDITIONAL INFORMATION
Enjoy wide open views from this high Floor Upper East Side one bedroom Condo. Perched on the 25th floor this super spacious Condo features all the essentials in a new home: Ample closet space, walk-thru galley kitchen, full dining area, a newly renovated bathroom, a large master bedroom, great views and plenty of sunlight. And... Electricity is included in your common charges. This full service condominium features a 24/7 doorman, concierge and dry cleaning service, renovated hallways, a public outdoor terrace with grills, full laundry facility, package room, 2 childrens playgrounds, onsite New York Sports Club (Separate fee), garage and bike room. Close to Central Park, whole foods, and transportation, enjoy all that the Upper East Side has to offer in your new home. Sorry no dogs.Current monthly capital contribution of $50.26 till November 2024
- Type:
- Apartment
- Sq.Ft.:
- 725
- Status:
- Active
- Beds:
- 1
- Year built:
- 1971
- Baths:
- 1.00
- MLS#:
- OLRS-55039
ADDITIONAL INFORMATION
Sun-bathed unobstructed southern exposure. Panoramic skyline views to Midtown Manhattan. Oversized renovated spaces at every turn. If you want an amazing stainless extra-long island kitchen, nice size bathroom and a generous master bedroom with room for proper furniture, you may have found your home! First stop is the well-lit, open plan kitchen: Quartz stone surfaces; elongated dine-in island; all stainless appliances including a cavernous French door refrigerator with large freezer drawer, five-burner range with double oven, microwave with recirculating hood; large undermount sink with gooseneck fixture; abundant storage via the aforementioned island and extensive modern shaker cabinetry with frosted glass upper door hardware; and nicely finished with quartz stone backsplash showcased with above cabinet lighting. The considerable south-facing living room provides ample space for the most sizable living room furniture and comes nicely dressed in triple-wide, double-glazed windows. The bath with a serene white tile palette delivers from floor to ceiling, sliding glass enclosure, vanity, and an elegant cone glass lighting fixture. The spacious master bedroom, with more ceiling fan lighting and south-facing double-glazed windows, provides a full wall closet and can easily accommodate a queen or king bed, multiple dressers, two nightstands, and more. Let’s put a bow on it: new Wi-Fi capable heating and cooling units, and custom plank wide flooring has been deployed beneath your feet. Easily accessible from the FDR Drive, under a block from the closest entrance to the Q Express subway station, and only moments away from Carl Schurz Park and Gracie Mansion, Mill Rock Plaza is a full service, luxury cooperative in the Upper East Side neighborhood of Yorkville. Amenities are abundant, including 24-hour concierge coverage of dual entrances, staff of eleven, live-in super, renovated lobby and hallways, laundry room on every floor, bike room, package room, residents-only fitness center, landscaped and furnished sun deck, and attached garage with secure entry. Cats and up to three dogs of any weight are welcome. This unit, supporting Verizon FiOS, Spectrum, and RCN, is available upon the completion of a well-organized application process. Mill Rock Plaza at 345 East 93rd Street is a 32-story luxury doorman building in the Upper East Side neighborhood of Yorkville. The building name comes from a small rocky island in the “Hell Gate” section of the East River that is home to a park no longer open to the public. The building currently houses a total of 278 one-, two-, three-, and four-bedroom apartments (down from 310 due to the number of combinations in process or already created by owners). It was built in 1975 as apartment rentals with the conversion to cooperative ownership taking place a decade later in 1985. Since that time, the building, with secure access to the parking garage below, has made a number of improvements including a fully-renovated lobby and hallways that were designed and executed by the Sygrove design agency, a residents-only modern fitness center, bike storage room, state-of-the-art mailroom and package system, automatic doors at both the 93rd & 94th Street entrances, updated laundry rooms on each and every floor, a recently replaced adjacent sidewalk on 93rd Street/94th Street/1st Avenue, and a professionally landscaped sun deck that was reimagined in late 2018. Apartments at Mill Rock Plaza are larger than most buildings in the area, with one-bedroom units averaging more than 725 square feet and provide residents with spectacular views of the East River and city skyline. And with many families and pet owners living in the building, the resulting atmosphere is informal, diverse, and truly pet friendly. The cooperative board is very reasonable with purchase applications, provided applicants have sound financials. Applications and Interviews are conducted monthly on Tuesdays by the board.
- Type:
- Apartment
- Sq.Ft.:
- 466
- Status:
- Active
- Beds:
- n/a
- Year built:
- 2023
- Baths:
- 1.00
- MLS#:
- RPLU-33422993570
ADDITIONAL INFORMATION
Welcome home to the Wales Condominium where you immediately step into the most beautiful attended lobby with striking moments throughout, including a gorgeous fireplace mantle and important design elements. When entering residence 2C, you will notice the bright natural light in this southern-facing studio. There are quintessential New York City views and sweeping vistas of the lovely pre-war buildings across the street. The residence is brand new, never lived in, and appointed with high-end finishes. The kitchen is stunning complete with stainless-steel appliances and a graciously positioned island that accommodates for seating. The windowed bathroom is spacious and has ample storage. Located on a prestigious corner in the historical Carnegie Hill neighborhood, the Wales Condominium is quaint and private with only 21 residences. The interiors were designed by lauded Parisian design firm, Cabinet Alberto Pinto. The sturdy pre-war, historic facade was preserved due to its landmark status. The Wales amenities feature 24-hour Concierge, gym, bicycle storage, cold storage, and a pet spa. The property is located one block from Central Park and surrounded by an array of neighborhood amenities including exceptional retail stores, museums, and the best schools the City has to offer. The property is within walking distance of Mount Sinai Hospital and conveniently accessible to multiple modes of transportation. Pied-a-terres and Investors are welcome.
$1,845,000
200 E 89th St Unit 27B New York, NY 10128
- Type:
- Apartment
- Sq.Ft.:
- 1,011
- Status:
- Active
- Beds:
- 2
- Year built:
- 1987
- Baths:
- 2.00
- MLS#:
- RPLU-33422987020
ADDITIONAL INFORMATION
Welcome to the prestigious 200 East 89th Street - where comfort meets elegance in the heart of Upper East Side, NYC. This esteemed property, unit 27B, is a gorgeous 2 bedroom, 2 bathroom condo that basks in the breathtaking cityscape, skyline, and beyond. Boasting an expansive 1011 square feet of space, this immaculate residence is the epitome of stylish and modern city living. Two luxurious bedrooms, the primary complete with an en-suite bathroom, ensure ample private space. Hardwood flooring throughout coalesce with oversized windows, washing the interiors with natural light, and framing magnificent, panoramic views of the city, river, and bridges. An open plan living room seamlessly transitions into a dining area, providing an ideal space for entertaining or winding down with the view. The modern, windowed open kitchen screams chic sophistication with its sleek finish and stainless appliances. It's a kitchen made for the culinary enthusiast who values both efficiency and style. An outstanding feature of this residence are the two outdoor spaces. From the living room, there's the wrap-around balcony, plus another balcony from the primary bedroom, both serving as your own private outdoors. Step out for a breath of fresh air, gaze at the stunning skyline, warm up with the rising sun or unwind under the city stars. Plentiful closet space, too, coupled with an in-unit washer/dryer, confirms this place was designed with practicality and ease in mind. The premium comfort extends to its temperature control as well, thanks to individual heating/cooling units in each room. The property is nestled within The Monarch, 200 East 89th Street, a full-service, high-rise building punctuated by post-war elegance. 24/7 doorman and concierge services promise security, convenience, and assistance when needed. You'll also find modern amenities abound, including a fitness center, steam room, sauna, atrium-enclosed pool and jacuzzi. Laundry room, three elevators and garage within the building. Sorry, no dogs. Cats are allowed. The Upper East Side offers some of the city's most exquisite cultural, dining, and retail experiences. Right at your doorstep are world-renowned museums, delectable eateries, trendy boutiques, and verdant parks. Whole Foods is a block away and transportation options are plentiful and convenient. Truly, it's not just a residence but a luxury lifestyle this abode is offering. For those seeking the quintessential New York living experience, this is a golden opportunity you wouldn't want to miss. Why wait any longer? It's time to embrace the uptown life in your own oasis above the city! Secure a spot on the appointment schedule and experience the marvels of 200 East 89th Street in person.
$3,560,000
180 E 88th St Unit 30A New York, NY 10128
- Type:
- Apartment
- Sq.Ft.:
- 1,422
- Status:
- Active
- Beds:
- 2
- Year built:
- 2019
- Baths:
- 3.00
- MLS#:
- RPLU-618222993760
ADDITIONAL INFORMATION
LAST REMAINING 2 SPONSOR BEDROOM! Residence 30A at 180 E. 88th Street captivates alluring views to the south, east and north from elevated heights. This two bedroom, two and a half bath features 14-foot ceilings, while overlooking the midtown skyline, Central Park, East River and George Washington Bridge. Artistically designed, this primary or secondary, presents a perfect blend for entertaining while cooking with rapturing views. Pre-war style inspired detailing begins in the elliptical entry gallery with coved ceilings and custom plaster wainscoting complemented by an oval pattern inset into the herringbone flooring. Attention to detail is furthered with custom-designed plaster baseboard wainscoting, picture rail, and plaster coved details in the great room and dining area with Admonter 7.5 inch-wide Austrian white oak floor, and expansive nine-foot tall tilt & turn Albertini windows framed within the exterior facade comprised of handmade, hand-set, Kolumba brick from Denmark. Residence 30A features an open-plan living and dining area encompassing a custom-designed kitchen with white lacquered cabinetry by Molteni & C Dada for DDG, Statuario marble countertop, as well as a full suite of Gaggenau appliances and brass fixtures by Fantini. The primary bedroom is complete with double exposures and ensuite bathroom featuring radiant heat flooring, silver travertine slabs, mosaic tile accented walls and floor, oak cabinetry with undermount Duravit sinks and honed Bianco Grigio marble countertop, rain shower, and cove lighting complemented by Fantini fixtures in natural brass. The second bedroom features an en-suite bath with hexagonal Carrara marble mosaic tiles and Fantini fixtures. 180 East 88 is a collection of 47 condominium residences with 24/7 doorman & concierge services and an unprecedented amenity program spanning eight floors including a fitness studio, basketball shooting area, soccer pitch, imaginative playroom, game room, and residents' lounge with catering kitchen. Additionally, wine storage, residential storage, and bike storage are available for purchase. Sponsor reserves the right to make changes in accordance with the Offering Plan. The complete offering terms are in an Offering Plan available from the Sponsor. File No. CD15-0154. Sponsor: 180 East 88th Street Realty LLC, 501 Madison Avenue, Suite 1403, New York, NY 10022. Equal Housing Opportunity.
$2,997,500
1220 Park Ave Unit 2C New York, NY 10128
- Type:
- Apartment
- Sq.Ft.:
- n/a
- Status:
- Active
- Beds:
- 3
- Year built:
- 1930
- Baths:
- 4.00
- MLS#:
- RPLU-5122992962
ADDITIONAL INFORMATION
Welcome home to this quintessential Park Avenue 7-room charming pre-war residence with wonderful natural light. The traditional original details, including high ceilings, herringbone hardwood floors, and a gracious central gallery with a powder room, further enhance the well-thought-out and versatile layout. The south-facing living room is centered on the wood-burning fireplace, while a dining room/den just off the central gallery adds versatility to the home. A separate hallway leads to two oversized bedrooms, each with ensuite bathrooms and picturesque tree-lined views. The suburban-sized eat-in chef's kitchen features a breakfast bar, top-of-the-line appliances, oversized windows, washer/dryer, and an adjacent extra area that could conveniently accommodate a dining table or office. Additionally, there is a graciously sized third bedroom with an ensuite bathroom. Nestled within the esteemed 1930 cooperative at 1220 Park Avenue, featuring white glove service and a full-time doorman with a resident manager. Situated mere minutes from Central Park, and an array of schools, restaurants, and museums, this residence offers an unparalleled lifestyle opportunity. A 3% flip tax payable by the purchaser.
$1,995,000
45 E 89th St Unit 14D New York, NY 10128
- Type:
- Apartment
- Sq.Ft.:
- 1,250
- Status:
- Active
- Beds:
- 2
- Year built:
- 1969
- Baths:
- 2.00
- MLS#:
- RPLU-647122990745
ADDITIONAL INFORMATION
AVAILABLE! GREAT DEAL! Renovated bright and sunny 2 bedroom 2 bath home. Large living room with balcony. Separate windowed dining area. 9" ceilings, hardwood floors., washer/dryer. Terrific closet space. All facing west with very pretty views and tons of light. Located in the heart of Carnegie Hill in one of the most sought after luxury full service buildings with every amenity. Steps to Central Park and Reservoir, Roof top pool, Fitness Center, Playroom. On site garage. PETS WELCOME.
$2,500,000
150 E 93rd St Unit PHE New York, NY 10128
- Type:
- Apartment
- Sq.Ft.:
- n/a
- Status:
- Active
- Beds:
- 4
- Year built:
- 1922
- Baths:
- 3.00
- MLS#:
- RPLU-5122984988
ADDITIONAL INFORMATION
Nestled in the heart of Carnegie Hill, one of the Upper East Side's most prestigious neighborhoods, this exquisite Penthouse claims its place on a prime northeast corner, boasting unparalleled elegance and tranquility. Two expansive terraces grace this exceptional residence, seamlessly blending indoor and outdoor living, while offering a sanctuary from the vibrant pace of New York City life. Step into a well designed split four-bedroom layout, adorned with three luxurious bathrooms and four captivating skylights, infusing the space with natural light and a true sense of grandeur. The living room serves as the centerpiece, anchored by a contemporary gas fireplace, central air conditioning that lends an air of sophistication to the space. With dramatic views and direct access to the wraparound terraces, it offers an inviting ambiance for both intimate gatherings and grand entertaining. Adjacent to the living room, the well-appointed kitchen boasts generous proportions and custom cabinetry, ideal for culinary enthusiasts and casual dining alike. The primary bedroom retreat features a thoughtfully designed closet and a renovated bathroom illuminated by a skylight, creating a serene oasis for relaxation. Privacy is paramount with the split bedroom layout, ensuring each room receives abundant light and offers versatile functionality. Every bathroom has been meticulously renovated to the highest standards, reflecting a commitment to luxury and comfort. The crowning glory of this extraordinary Penthouse is undoubtedly its breathtaking terraces. Adorned with trellis detail and equipped with an integrated drip system, they offer unparalleled opportunities for dining, lounging, and entertaining amidst the city skyline. This remarkable residence epitomizes flexible living, accommodating a variety of lifestyles and preferences. Whether seeking a peaceful retreat or a stylish entertaining space, this warm and inviting home awaits. Located in the historic Carnegie Hill district, residents enjoy unparalleled access to Madison Avenue's exclusive boutiques and eateries, as well as world-class museums, schools, and galleries. With Central Park just moments away, this address truly embodies the epitome of luxury living in Manhattan. Buyers will incur a 2% flip tax, while financing up to 80% is permitted. The building is pet-friendly and welcomes pied-a-terre. Additional amenities include storage units and bike storage, available for rent at an extra cost.
- Type:
- Apartment
- Sq.Ft.:
- n/a
- Status:
- Active
- Beds:
- 1
- Year built:
- 1915
- Baths:
- 1.00
- MLS#:
- RPLU-21922976059
ADDITIONAL INFORMATION
Showing by appointment. This applies to open houses as well. Experience the epitome of Upper East Side living in Garden Apartment #A-a charming one-bedroom sanctuary that seamlessly blends indoor and outdoor enjoyment with its expansive private patio, offering an ideal escape for every season. Step into the welcoming foyer leading to the main floor, where a spacious dining area sets the stage. The living room provides serene views of the impressive private patio, complemented by light oak stained floors and lofty ceilings that enhance the inviting ambiance. The recently-renovated kitchen features stainless steel appliances, bespoke cabinetry, elegant granite countertops, and ample workspace and storage. Meanwhile, the pristine white bathroom exudes timeless charm. The king-sized bedroom, complete with double closets, overlooks your own tranquil backyard oasis. This delightful residence leaves nothing to be desired, presenting itself in immaculate move-in condition. The building can only be described as one of those hidden Upper East Side gems: A boutique elevator cooperative with offerings including a private gated courtyard, laundry facilities, common storage, bike room, and live-in super. 75% financing permitted. Guarantors & co-purchasing OK, pets welcome. Spend your days strolling Carl Schurz park, the East River Promenade, or enjoy one of Asphalt Green's premier sports facilities. Shop at the likes of Fairway, Whole Foods, and the quaint gourmet grocers that dot the Upper East Side, all within minutes of your front door. Too busy to cook? This stretch of Yorkville offers more restaurants than we can name within blocks of your new home. Conveniently located by the 2nd Avenue Q-train, 4/5/6, 86th Street crosstown bus, and the 90th Street ferry terminal (servicing midtown and downtown Manhattan).
- Type:
- Apartment
- Sq.Ft.:
- n/a
- Status:
- Active
- Beds:
- 1
- Year built:
- 1980
- Baths:
- 1.00
- MLS#:
- COMP-156528021660001
ADDITIONAL INFORMATION
MOVE IN READY CONDITION WITH UNPARALLELED PANORAMIC OPEN VIEWS! Located on a coveted high floor, this renovated K line unit is the largest one bedroom line in the building. The highly desirable western exposure provides timeless open city views, exceptional light and dramatic picturesque sunsets. Situated in a full service building w/ premier amenities in a convenient Upper East Side Location. To fully appreciate the impressive space, be sure to watch the virtual tour KEY FEATURES: • Renovated Open Kitchen w/ Breakfast Bar, Full Size Stainless Steel Appliances, Cherry Wood Cabinets, Tiled Backsplash & Granite Countertops • Oversized Living Room w/ Plenty of Room For Entertaining and Dining plus a Spacious King Sized Bedroom • Custom HVAC covers with additional built in storage in the bedroom • Western Exposure w/ Incredible Open City Views from all windows • Four Closets - Fully Outfitted and Designed To Maximize Storage • Impeccable Bamboo Flooring Throughout • Rooftop Amenities w/ 50 Foot Swimming Pool, Sauna, Hot Tub and Health Club (No Added Cost) • Full Service Building - 24 Hour Doorman, Live In Super & Full Maintenance Staff • Unlimited Sublet Policy (after only 3 years of Residency) • Lightly Lived In (mostly used as Pied-a-Terre) and Move In Ready • Low Maintenance - ONLY $1,604/Month • Pet Friendly - Dogs Allowed with board approval • No Flip Tax Perched high in the sky of Plymouth Tower - Unit 27K is a west facing, thoughtfully renovated one bedroom home featuring a rare combination of space, storage, light and views creating a comfortable living experience at an affordable price. This renovated unit is move-in ready and lightly lived in - primarily used as a pied-a-terre. The open kitchen has a breakfast bar with built-in storage and opens directly to the living room - making cooking while entertaining a breeze. Full size top of the line stainless steel appliances including Fisher Paykel Fridge, Miele Incognito Dishwasher and GE Profile Range and Microwave and a stylishly tiled backsplash. Cherrywood cabinets & Granite countertops provide plenty of space for the storage and prep of all your culinary needs. Off of the kitchen is a spacious living room with capacity for a large sectional plus additional seating - it even has room for your dining table - where you can watch the spectacular sunsets over open city views while enjoying your meals. The unit features four large closets that have been fully outfitted to maximize storage. The oversized bedroom measures 16.5’ x 11’ and can easily accommodate a king set while still leaving room for additional furniture while enjoying the same stunning city views and bright natural light. The pristine renovated bathroom features an enclosed tub/shower with sleek marble tiling and a modern wood/marble vanity. Plymouth Tower is a sensible full service Co Op with premier rooftop amenities including a large scale fitness center with east river views, spacious hot tub w/ southern city views, a sauna and the ultimate Manhattan luxury - an indoor 50 foot swimming pool which opens to the massive furnished / planted terrace w/ BBQ grills. With a full-service staff, including a 24-hour doorman, live-in superintendent, and maintenance staff, you can enjoy a hassle-free living experience. Additional amenities include an onsite mezzanine level laundry room, bike storage and an onsite parking garage w/ valet. Built in 1977 and converted to cooperative in 1986 - Plymouth Tower is a well run, established community with reasonable purchasing policies including - 20% down payment, NO FLIP TAX, and an unlimited sublet policy (after 3 years of ownership). Flexible purchase structures include - pied-a terres, gifting, parent's buying for children, co-purchasing and guarantors. Located on East 93rd Street just off of 1st Avenue - this exceptional location allows for excellent access to transportation. It is only a block and a half from the Q Train at @ 2nd Ave/94th St and a short distance t
$2,495,000
1160 Park Ave Unit 8C New York, NY 10128
- Type:
- Apartment
- Sq.Ft.:
- n/a
- Status:
- Active
- Beds:
- 2
- Year built:
- 1926
- Baths:
- 3.00
- MLS#:
- COMP-156251441916709
ADDITIONAL INFORMATION
Your search is over! Move right into Residence 8C at 1160 Park Avenue where luxury living meets timeless elegance in the heart of Carnegie Hill. Located in one of Park Avenue's most prestigious cooperatives, this exceptionally grand and light-filled Classic 6 beautifully maintained home has soaring 9'4" and higher ceilings, is in move-in condition and boasts meticulous attention to detail. Custom millwork, including crown moldings, archways, and pocket doors, as well as stunningly restored original hardwood floors, lend an air of refinement throughout this sprawling 2000+ square foot residence. One enters the apartment via the semi-private elevator landing and is greeted by a large, gracious entry gallery, setting the tone for the sophistication that awaits. Bathed in natural light from three exposures, the south-facing 24’ living room exudes elegance and prewar splendor, complete with a working wood-burning fireplace adorned with an antique French marble mantel. The large, elegant dining room, is a perfect setting for intimate gatherings or lavish dinner parties, featuring large double windows and an archway entrance. Culinary enthusiasts will delight in the eat-in chef’s kitchen, appointed with granite countertops, slate floors, and top-of-the-line appliances including a Viking Six Burner stove and Subzero refrigerator. Off the kitchen is a separate laundry pantry featuring a Maytag stackable washer/dryer, laundry sink, floor to ceiling pantry cabinets and a wine rack. The staff room has been thoughtfully converted into a versatile home office with custom desk area and ample storage. Off this room is a pretty windowed full bath with Italian marble tiling enabling this room to be easily returned to serve as a small bedroom if needed. The bedroom wing offers tranquility and comfort, with the primary bedroom suite boasting triple south-facing windows, a generously proportioned walk-in closet and separate cedar closet, each with custom shelving, and a luxurious windowed primary bath featuring a Kohler "Tea for Two" bathtub, marble accents and double Robern medicine cabinets. A second bedroom, currently configured as a den, has two closets and an ensuite bath with slate floor, beautiful custom Italian tiled walls with an oversized shower and Robern medicine cabinet. There is through-the-wall air-conditioning throughout the apartment and recessed lighting in the living room, kitchen, maid’s room/office and hallway. There are built-in sound system speakers in the foyer, living room, dining room, kitchen and primary bedroom. A dedicated storage bin in the building’s recently renovated storage room conveys with the apartment. There is a new fitness center. as well as a laundry room and bike room. The impressive and stately lobby is about to undergo a renovation. 1160 Park is a highly sought-after building and is renowned for its excellent service and has a live-in resident manager. Ideally located on beautiful 92nd Street, 1160 Park is across the street from Brick Church and minutes from Central Park, Museum Mile and the best schools in the city. It is pet-friendly and permits up to 50% financing. 2% Flip Tax paid by the buyer. A MUST SEE! The apartment is in move-in condition, but please note that most of the images have been virtually staged with a more contemporary design aesthetic if that is your preference. PLEASE NOTE THAT 24HR NOTICE IS NECESSARY FOR ALL APPOINTMENTS. Showings permitted Monday-Friday from 10am until 5pm; no weekend showings.
$4,000,000
19 E 88th St Unit 7ABC New York, NY 10128
- Type:
- Apartment
- Sq.Ft.:
- 3,100
- Status:
- Active
- Beds:
- 4
- Year built:
- 1937
- Baths:
- 4.00
- MLS#:
- COMP-160591497519104
ADDITIONAL INFORMATION
RARE OPPORTUNITY to create a bespoke 3000+ sqft residence in one of Carnegie Hill’s most desirable and sought after buildings, 19 East 88th, just seconds from the Guggenheim and Central Park. (Please see proposed Floor Plans.) Unit 7A (approximately 1800 sqft) & 7BC (approximately 1325 sqft)— both seldom available apartment-lines—have come to market simultaneously, presenting the right buyer the luxury of a crafting a sprawling new vision fashioned from the existing units’ grandly proportioned, light-flooded rooms. 7A, a convertible 3 bedroom, 2 1/2 bath corner residence (facing south and east), and 7BC, a convertible 2 bedroom, 1 1/2 bath (with south facing windows in every room) can easily be reimagined into a stunning 4 or 5 bedroom residence with four full baths, one half bath, formal dining, two decorative fireplaces, breathtaking city views to the south, and additional space which can be repurposed into a media room, home office, library and more—the possibilities are limitless. Both apartments currently have formal dining rooms, 12’5 x 17’ and 12’ x 14’, and oversized sunken living rooms—one measuring approx. 15’ x 25’, the other, approx. 16’9 x 25’. Any of the aforementioned rooms can be repurposed to suit your needs, as can one of the two windowed kitchens and two spacious foyers, 9’7 x 21’2 and 8’ x 10’. Or, in lieu of a traditional combination, minor modifications can be made to adjoin the apartments (or even keep them separate), reserving the smaller of the two units for family and other guests. Please note, 7A currently has a second large bedroom with an ensuite bathroom at the opposite end of the apartment relative to the Primary Suite, which would allow for privacy in any case; the units presently feature three bedrooms (12’ x 20’ ; 13’3 x 15’11; and 12’8 x 12’1) all with ensuite bathrooms. Additionally, each unit has a half bath perfectly situated for visitors, just off their respective foyers. Other apartment features include: new casement windows in every room, high-beamed ceilings, abundant closet space, original wood flooring with Art Deco marquetry, and decorative moldings throughout. Come home to the best of everything! Come home to 19 East 88th Street, one of the most revered pre-war co-ops in prime Carnegie Hill, featuring a meticulously restored and beautifully maintained Art Deco lobby, a landscaped roof deck with multiple seating areas and stunning panoramic views, a brand-new fitness center, central laundry, a bike room, storage, and an extraordinary staff. Washer/dryers and central A/C are both permitted with board approval and pets are allowed. The building has sound financials and low maintenance. There is a 2% flip tax payable by purchaser and 50% financing is allowed. Pied-a-Terres, Co-Purchasers and Parents Buying for Children are all considered on a case by case basis. Located close to all forms of transport, many cultural institutions, countless restaurants, cafes, and retailers. Special Assessment November 1st, 2024 – October 2027 $1.79/share: $1,217.2 monthly special assessment amount. There are 2 projects the assessment will cover: 1) Façade project (has already begun) 2) Hallway project
$2,500,000
19 E 88th St Unit 7A New York, NY 10128
- Type:
- Apartment
- Sq.Ft.:
- n/a
- Status:
- Active
- Beds:
- 3
- Year built:
- 1937
- Baths:
- 3.00
- MLS#:
- COMP-157021665304582
ADDITIONAL INFORMATION
Just a few doors from the Guggenheim and the Central Park Reservoir, located in one of Carnegie Hill’s most desirable and sought after full-service prewar co-ops, this rarely available, south facing convertible 3 bedroom, 2 1/2 bath corner residence at East 88th Street and Madison Avenue finally comes on the market. Located in a stunning William M. Dowling designed Art Deco Era building, this prewar gem features grandly proportioned rooms that are flooded with light and, at an estimated 1,800 sq feet, this beautiful home can easily be reimagined into a full 3 bedroom. You enter through a spacious foyer that leads to an elegant sunken living room. The highlight of this graciously sized room are the large corner windows that afford breathtaking south facing city views. The foyer also flows seamlessly to a large, formal dining room as well to an oversized Primary Suite. A second large bedroom is at the opposite end of the apartment allowing for privacy. Both bedrooms have a full en-suite bath and there is an additional half bath / powder room off the foyer. Other features include the large, windowed kitchen, an abundance of closet space, new south-facing casement windows in every room, high-beamed ceilings, original wood flooring with Art Deco marquetry, and decorative moldings throughout–exemplifying the classic elegance of Art Deco design with a gracious and fluid layout perfect for entertaining. 19 East 88th Street is one of the most revered pre-war co-ops in prime Carnegie Hill. The building features a meticulously restored and beautifully maintained Art Deco lobby, a landscaped roof deck with multiple seating areas and stunning panoramic views, a brand new fitness center, central laundry, a bike room, and storage. Washer/dryers and central A/C are both permitted with board approval, and pets are allowed. The building has sound financials and low maintenance. There is a 2% flip tax payable by purchaser and 50% financing is allowed. Pied a Terres, Co-Purchasers and Parents buying for children are all considered on a case by case. *Special Assessment* November 1st, 2024 - October 2027 $1.79/share: $714.21 monthly special assessment amount. There are 2 projects the assessment will cover: 1) Façade project (has already begun) 2) Hallway project Located close to all forms of transport, many cultural institutions, countless restaurants, cafes, and retailers.
$2,995,000
141 E 88th St Unit 7A New York, NY 10128
- Type:
- Apartment
- Sq.Ft.:
- 1,700
- Status:
- Active
- Beds:
- 2
- Year built:
- 1927
- Baths:
- 3.00
- MLS#:
- COMP-156088901464645
ADDITIONAL INFORMATION
This mint condition 2 Bedroom + convertible Home Office Prewar Condo home spanning over 1700 square feet at The Phillip House is not to be missed! This exquisite home has a large entrance foyer, expansive and sun-flooded living room, a dining room that's open to the large chef's eat-in kitchen, luxuriously appointed bathrooms as well as a powder room, a spacious laundry room which can be a bonus home office (please refer to floor plan). The residence enjoys great light through triple exposures to the east, north and south. The gracious and expansive living room boasts tree-line views to the east and light that streams in through large windows to the east as well as the south. The spacious eat-in kitchen features Belgian bluestone countertops and stainless steel appliances by Wolf, Miele and Sub-Zero including double ovens, a six burner stove, wine refrigerator and microwave. Additionally, there's a breakfast bar that allows for comfortable seating. The primary bedroom has large custom designed closets and a luxurious en-suite windowed marble primary bath. The second bedroom has abundant closet space and a pristine ensuite windowed bathroom with a tub. This beautiful home has a great layout and it is complimented by a separate laundry room with vented Bosch washer and dryer, a separate 1/2 bath, wide-plank oak floors throughout, custom millwork, high ceilings, Pella double-insulated windows and a Multi-zone central air conditioning and heating system. Philip House is a full-service condominium with a 24-hour doorman and live-in super. Amenities include a Club Room, landscaped rooftop terrace with northern and western views, a fitness room with Technogym equipment, a game room, children’s playroom and a music room. Philip House also offers bike storage, cold storage for deliveries and a private storage bin for rent. The building is pet friendly. This apartment has a monthly assessment pf $1142.76/month through May 2027 for the building’s capital facade project.
$5,995,000
170 E End Ave Unit 10/11B New York, NY 10128
- Type:
- Duplex
- Sq.Ft.:
- 2,642
- Status:
- Active
- Beds:
- 3
- Year built:
- 2008
- Baths:
- 4.00
- MLS#:
- RPLU-33422914173
ADDITIONAL INFORMATION
This magnificent loft-like duplex features three bedrooms, three ensuite bathrooms and an elegant powder room. The dramatic living room boasts a 21' high ceiling, mezzanine and gas fireplace. Floor-to-ceiling windows and five balconies afford unobstructed views of the East River and fill the apartment with light and air. The exquisitely finished interior offers beautifully patterned oak parquet floors with travertine and Italian marble throughout. Designed by world-renowned architect Peter Marino, 170 East End Avenue is a modern landmark formed by two 19-story stone and glass towers enclosing a secluded landscaped garden. 12,000 square feet of private amenities include a newly refurbished, state-of-the-art exercise room, professional squash court, fully equipped Pilates studio, separate yoga/dance/barre room, golf simulator, bike storage, arcade game room, children's craft- and playrooms, forty-three seat movie theater and library. Situated across from Carl Schurz Park, Gracie Mansion and the East River Promenade, this exclusive white-glove condominium provides concierge services, 24-hour doormen, a live-in superintendent and on-site garage.
$7,750,000
1120 5th Ave Unit 10B New York, NY 10128
- Type:
- Apartment
- Sq.Ft.:
- n/a
- Status:
- Active
- Beds:
- 3
- Year built:
- 1925
- Baths:
- 4.00
- MLS#:
- RPLU-21922970793
ADDITIONAL INFORMATION
Located on Fifth Avenue in the heart of Carnegie Hill, this high-floor ten room residence offers extraordinary graciousness, incredible space and breathtaking views. The sophisticated and elegant apartment has four rooms that stretch across almost 60-feet of Fifth Avenue frontage, with exceptional views of Central Park and the Reservoir. The large entrance gallery leads to the expansive and sun-flooded living room with its wood-burning fireplace and views of the park through oversized windows. The living room is flanked by the formal dining room, which is ideal for hosting both large dinner parties and intimate gatherings with Central Park as the backdrop, and the library with park views, a wall of bookcases and a bar. The spacious primary bedroom and its ensuite windowed bath also enjoy direct views of the park. A separate bedroom hallway leads to the generously proportioned second and third bedrooms, each featuring open eastern exposures, walk-in closets and windowed ensuite baths. The large windowed gourmet kitchen offers ample custom cabinetry and leads to the staff hall, which can be used as a breakfast room or combined with the adjacent staff room to create an office, den or fourth bedroom. Additional features of this apartment include two staff rooms with shared bath, an abundance of closets, washer and dryer, hardwood floors and through-the-wall air-conditioning. There is an assessment of $3,931.85 per month in place until March 31, 2025. Built and designed by renowned architect J.E.R. Carpenter in 1925, 1120 Fifth Avenue is one of the most prestigious prewar buildings in Carnegie Hill. This full-service cooperative is comprised of 44 residential apartments. It offers residents 24-hour doorman, live-in resident manager, private storage, fitness center and bike room. The building is pet-friendly and permits up to 50% financing of the purchase price. Renovations are permitted between April 15th and October 15th. Wonderfully located, 1120 Fifth Avenue is close to Central Park, Museum Mile, shopping and restaurants.
$18,800,000
7 E 88th St Unit TH New York, NY 10128
- Type:
- Apartment
- Sq.Ft.:
- n/a
- Status:
- Active
- Beds:
- 6
- Year built:
- 1903
- Baths:
- 6.00
- MLS#:
- RPLU-33422971574
ADDITIONAL INFORMATION
No.7 East 88th Street Rare Limestone Mansion / Park Block / 24.5 ft Wide / High Ceilings / Over 10,000 sqft (approx.).Delivered fully vacant, No.7 East 88th Street is ideal for a single-family mansion restoration. Distinguished by its impressive Beaux-Arts style 24.5-foot-wide limestone facade, this mansion spans five levels with soaring ceilings over 10ft tall on each level; it features beautiful architectural details, such as elegant dormers and a two-level limestone-clad oriel window with western views of Central Park and Reservoir, welcomed by an original wrought-iron grille perfectly centered between two limestone columns and flanked by two windows that complement its timeless design. No.7 East 88th Street is among the most desired Carnegie Hill landmarked blocks. It is moments away from Central Park, Fifth Avenue, the Guggenheim Museum, and Madison Avenue shopping and is lined with some of the Upper East Side's finest examples of turn-of-the-century architecture.Built in 1903 by architects James R. Turner and William G. Killian, No. 7 East 88th Street was designed in the Beaux-Arts style as a row of three prominent mansions, each showcasing an impressive and grand scale throughout. This mansion is 24.5 feet wide and 80 feet deep on a 100-foot-deep lot. The interiors still feature original details, impressive rooms with exceptional scale and proportion, and generous natural light.The mansion is configured as a six-unit residence, including a garden-level triplex, a modernly designed top-level triplex with solarium, and four one-bedroom residences, highlighted with a rooftop terrace and private garden.Each level of this townhouse is serviced by an elevator, a rarity for a house of this period. Please see the single mansion proposed floorplan by NJ Caine Architecture
$7,695,000
323 E 90th St Unit 123456 New York, NY 10128
- Type:
- Townhouse
- Sq.Ft.:
- 8,605
- Status:
- Active
- Beds:
- 24
- Year built:
- 1915
- Baths:
- 12.00
- MLS#:
- RLMX-99495
ADDITIONAL INFORMATION
This property offers a reliable source of income with potential for growth! Ideal investment opportunity in one of Manhattans established and stable rental markets, this 1915 5-story walk-up building is situated on a serene tree-lined street. The property is currently configured as follows: - Total Gross Square Footage: 9,813 (25 feet wide, 70 feet deep) - Lot Size: 25 100.67 feet (Block 01553-0014) - Above Grade: 8,605 square feet - Ground Floor: 1,313 square feet - Available Air Rights: 1,460 square feet - Rear Yard: 750 square feet This property is comprised of 12 residential units, 11 of which are free-market rentals. The unit breakdown is as follows: - 2 Studios - 2 Duplex 2-Bedroom Units with private access to the rear yard - 8 2-Bedroom Units Using the air-right, the top-floor apartments can be converted into duplexes, and the two ground floor duplex units could potentially be converted into four studios, resulting in a projected total of 14 units. Building is very well maintained: a new boiler has recently been installed and the roof was renovated in 2017 323 East 90th Street offers investors the opportunity to acquire a well-maintained multifamily building in a strategically advantageous location. With a strong rental rebound following the COVID-19 pandemic and the potential for value-add development options, there is significant cash flow in place with room for further growth. The projected rent roll is $465,000. Conveniently positioned near the Q Line 86th Street subway station on 2nd Avenue, as well as the 4/5/6 subway stations on Lexington Avenue, the property provides easy access to transportation. It is also within close proximity to Carl Schurz Park, Whole Foods, and Central Park. The superintendent does not live on-site.
$1,850,000
245 E 87th St Unit 19A New York, NY 10128
- Type:
- Apartment
- Sq.Ft.:
- 1,475
- Status:
- Active
- Beds:
- 3
- Year built:
- 1964
- Baths:
- 2.00
- MLS#:
- RPLU-33422967985
ADDITIONAL INFORMATION
Have you ever walked down the streets of the city, looked up at one of the Penthouse apartments with amazing wrap-around terraces, and thought of one day living the New York dream? Well, here is your opportunity. This Residence truly is the New Yorker's dream home. This gracious, bright, sprawling residence features three full exposures and an enormous 900 SF wrap-around terrace that is impossible to find in today's market. The layout is one of the most flexible we have seen and have approved plan to revert back to a sprawling 3 bedroom and 2 bathroom home. Upon entering, you're greeted by a classic entry foyer welcoming you into a generous great room with a dramatic wall of windows that ushers you into a captivating 3-exposure wrap-around terrace. A bright spacious windowed dining room can be found just off of the living space. An airy Den/home office is off of the great room and can easily be converted into a third bedroom without sacrificing an ounce of comfort or living space. The pristine galley chef's kitchen is equipped with a Viking range, Sub Zero refrigerator, travertine stone backsplash, custom cabinetry and granite countertops. It's strategically placed between the foyer and dining room, perfect for entertaining guests at a rooftop cocktail party or cooking a comforting meal done in style and grace. Down the gallery-like hallway is the ample primary bedroom with 2 walk-in closets and a sophisticated spa-like bathroom with double sinks, a luxurious deep soaking tub, and a stall shower. The 2nd bedroom is quietly tucked away here along with the tastefully remodeled extra bathroom. Each bedroom has a private entrance onto the massive terrace. The pi ce de r sistance of course is the majestic terrace that surrounds 3 sides of this spacious apartment and is accessible at 4 separate entry points. With deep balcony alcoves and a large sitting area, you'll be able to create wonderful unforgettable moments while taking in both serene sunrises and gorgeous sunset views of the city, east river and bridges. The home has been completely remodeled and redesigned to feature new hardwood oak floors, the best modern conveniences such as PTAC heat and cooling with stylish covers and a combo washer and dryer in the unit. The building has solid financials, no assessments, and is pet friendly. The Mayflower is one of the most sought-after co-op buildings in all of the upper east and Yorkville area. Featuring a 24-hour doorman, live-in super, a newly renovated courtyard, a furnished roof deck complete with WIFI, a pristine lobby, recently renovated hallways and elevators, an on-site garage (availability subject to waitlist), plus bike storage. Even better the utilities, including electricity, are billed directly to shareholders using a bulk rate and included in the monthlies of this residence and included in the maintenance (Unit 19A bulk rate is $395 per month) The upper east side and Yorkville area have been the fastest-growing and most popular Manhattan enclave and are known for incredible proximity to everything that makes New York City special. From incredible restaurants and cafes, wonderful boutiques and shopping, Whole Foods, The MET and Guggenheim, Central Park and Carl Schurz park and tons of transportation options within easy walking distance. We look forward to experiencing this special residence with you soon, please contact us directly for a private appointment viewing!
$7,695,000
200 E 95th St Unit 19A New York, NY 10128
- Type:
- Apartment
- Sq.Ft.:
- 3,564
- Status:
- Active
- Beds:
- 5
- Year built:
- 2018
- Baths:
- 5.00
- MLS#:
- PRCH-8056438
ADDITIONAL INFORMATION
Currently offering 2 yrs. of common charge and one free storage bin on 5BRs THE KENT OFFERS ONE OF THE LAST 20-YEAR TAX ABATEMENTS AVAILABLE IN NEW YORK CITY Closings have commenced! This exceptional 5 bedroom, 4.5 bathroom residence offers 3,564 square feet of living and entertaining space. Enter this gracious residence through a formal gallery and enjoy the spacious eat-in kitchen and expansive living and dining room. Expansive south, east and west-facing exposures offer open views of the city and East River. Extell Development Company is proud to present The Kent, a tailored collection of elegantly appointed condominium residences on the Upper East Side, crafted by award-winning architects Beyer Blinder Belle and acclaimed interior designer Alexandra Champalimaud. Two-to-five bedroom gracious residences exhibit the finest finishing details, complemented by three levels of curated indoor and outdoor services and amenities. The Kent Service and Amenities: - Grand Lobby with concierge desk - 24-hour Doorman - Stroller Valet - Lobby cold storage room for fresh food and flower deliveries - The Drawing Room" Lobby Lounge with fireplace and bar - 55-foot indoor heated swimming pool - Private State-of-the-Art Fitness Center - Men's and Women's changing rooms with Finnish saunas - "The Sound Lounge" by Kravitz Design, envisioned by Lenny Kravitz - Camp Kent children's playroom designed by Williams New York - Outdoor children's play area designed by West 8 Urban Design & Landscape Architecture - "The Garden Salon" residents' lounge with fireplace, billiards table, catering kitchen - Landscaped courtyard garden designed by West 8 Urban Design & Landscape Architecture - Canine Spa - Bike Room The complete offering terms are in an offering plan available from Sponsor. File No. CD15-0238. Sponsor: 95th and Third LLC, 805 Third Avenue, Seventh Floor, New York, NY 10022. Sponsor reserves the right to make changes in accordance with the terms of the offering plan. Equal Housing Opportunity.
- Type:
- Apartment
- Sq.Ft.:
- 900
- Status:
- Active
- Beds:
- 1
- Year built:
- 1920
- Baths:
- 1.00
- MLS#:
- RPLU-33422945913
ADDITIONAL INFORMATION
Value and opportunity. A easily convertible two bedroom. Motivated sellers. Welcome to this spacious and bright one-bedroom apartment in the desirable Carnegie Hill neighborhood. With nearly 900 sq ft of space, this home offers endless possibilities for your artistic endeavors. Hardwood floors, ample closet space, and a renovated kitchen add to the charm and convenience of this residence. The open kitchen seamlessly flows into the expansive dining and living area, creating the perfect space for entertaining. The oversized bedroom can easily be transformed into a den/office or even another bedroom. Two wood-burning fireplaces provide a cozy ambiance during the cooler months, while newer split unit air conditioners keep you cool in the summer. This beautiful residence is illuminated by the natural light pouring in through eight windows, complementing the high ceilings and enhancing the spaciousness. The combination of two studio apartments creates a unique and inviting living space. The maintenance fee includes cable, internet, and telephone services, ensuring a hassle-free lifestyle. Located on a central block in Carnegie Hill, this elevator cooperative building is pet-friendly and surrounded by the beauty and convenience of Upper East Side living. Enjoy a wide array of dining options and cafes along Second and Third Avenues, with a Whole Foods just a few blocks away. Central Park and the reservoir are within minutes, offering a peaceful retreat in the heart of the city. Fitness enthusiasts will appreciate the proximity to various fitness centers, including the 92nd Street Y, Equinox, New York Sports Club, Asphalt Green, and Crank Cycling Studio. Public transportation is easily accessible, with the Q and 4/5/6 trains and multiple bus lines nearby. Additional building amenities include a voice intercom system and a convenient laundry room. Don't miss out on the opportunity to make this exceptional apartment your new home. Contact us today to schedule a viewing.
$1,195,000
1065 Park Ave Unit 13B New York, NY 10128
- Type:
- Apartment
- Sq.Ft.:
- n/a
- Status:
- Active
- Beds:
- 1
- Year built:
- 1973
- Baths:
- 2.00
- MLS#:
- RPLU-33422936025
ADDITIONAL INFORMATION
Space and Sophistication on Park Avenue Welcome to your luxurious urban oasis in the heart of New York City's coveted Carnegie Hill! Nestled high on the corner of Park Avenue and 87th Street enjoy this spacious 1-bed, 1.5-bath apartment spanning a generous 1100 square feet. 13B also easily converts to a 2-bedroom, 2-bathroom offering an incredible value for the discerning buyer. Welcome to an abundance of natural light streaming through south facing extra-large windows, casting a warm and inviting glow while enjoying the serene, classic views of prestigious Park Avenue. The spacious living area is perfect for both relaxing and entertaining and provides an open layout that seamlessly flows into a open dining area and kitchen adorned with sleek countertops, top-of-the-line stainless steel appliances, and ample cabinetry for all your culinary needs. Retreat to the tranquil bedroom with and en-suite bathroom and generous closet space, where you'll find ample space to unwind after a long day in the bustling city. An additional half bath ensures convenience for both residents and guests. An abundance of closet space is found throughout this home providing ample room for all wardrobe essentials and belongings. Enjoy access to building amenities, including a 24-hour doorman, experienced super and brand-new elegant entry, marble lobby and elevators. Located in one of Manhattan's most sought-after neighborhoods, this Upper East Side abode offers unparalleled convenience with its proximity to world-class dining, shopping, and cultural attractions. With Central Park and Carl Schurz Park riverside nearby, embrace the opportunity to escape the hustle and bustle of city life and immerse yourself in nature's tranquility. Don't miss your chance to experience the pinnacle of urban living in this impeccably situated southern-facing gem. Schedule your private tour today and make this exquisite residence your own! Current assessment of $243.70
$2,195,000
1065 Park Ave Unit 13A New York, NY 10128
- Type:
- Apartment
- Sq.Ft.:
- 1,500
- Status:
- Active
- Beds:
- 2
- Year built:
- 1973
- Baths:
- 2.00
- MLS#:
- RPLU-33422936019
ADDITIONAL INFORMATION
Spacious, Inspired Living on Park Avenue Welcome to the epitome of luxury living in the heart of Carnegie Hill, where sophistication meets comfort in this stunning corner apartment boasting both southern and western exposures. Located in a full service, luxury building this 2 bedroom, 2 bathroom (convertible 3 bedroom) residence offers a coveted lifestyle amidst the vibrant energy of New York City. Come inside and be greeted by an abundance of natural light and bucolic, architectural Park Avenue views. Spanning an expansive 1600 square feet, this haven is a testament to refined living. The flexible layout offers a separate dining area off of the living area that also easily converts to a 3rd bedroom or office providing true flexibility of space. 13A has new hardwood floors in the living and dining area and freshly painted walls so you can move right in and start enjoying your home. The spacious living area provides an ideal setting for both relaxation and entertainment, with ample room for entertaining or simply unwinding in style. Adjoining the living space is a spacious kitchen, outfitted with sleek countertops, stainless steel appliances, generous cabinet space and a clever dining nook. A hallway from the living area creates a smart separation of space to the generously sized, tranquil bedroom wing. It also provides the perfect art corridor and spacious, separate laundry room. The corner, primary suite allows a serene escape, complete with a windowed, en-suite bathroom. Situated in one of Manhattan's most desirable neighborhoods, this corner apartment offers unparalleled access to world-class dining, shopping, cultural attractions and transportation with the express subway and crosstown bus just a block away. With Central Park and Carl Schurz riverfront park nearby, embrace the opportunity to immerse yourself in nature's tranquility amidst the bustling cityscape. Don't miss the chance to experience the height of luxury living and timeless elegance of a home on the effortlessly charming Park Avenue. 1065 Park Avenue has a 24-hour doorman, experienced Super and newly renovated entry,, lobby and elevators. Schedule your private tour today and make this exquisite home your own! Current assessment of $364.77
$1,795,000
1105 Park Ave Unit 3D New York, NY 10128
- Type:
- Apartment
- Sq.Ft.:
- n/a
- Status:
- Active
- Beds:
- 3
- Year built:
- 1923
- Baths:
- 3.00
- MLS#:
- RPLU-5122939775
ADDITIONAL INFORMATION
Pristine Park Avenue Pre-War building. 3D is in ESTATE SALE CONDITION but has the potential to be your dream home at 1105 Park Avenue. This true classic six apartment is in a full-service white glove co-op, designed by renowned architect Rosario Candela. 9.5' ceilings, crown moldings, rich hardwood floors, and a washer dryer. The well-designed floor plan is perfect for entertaining as well as any casual lifestyle. The generous foyer leads to the living room which is large enough to fit a grand piano complemented with a WBFP and French doors opening to a formal dining room which can easily be converted to a 3rd bedroom. . The primary and secondary bedrooms are very well proportioned with an abundance of closets and each with its own windowed en-suite bath. Tucked away off the kitchen is another small either guest room/den or office with a powder room. Located on the northeast corner of 89th Street and Park Avenue, 1105 Park Avenue was constructed in 1923. The building has an attentive staff, including a highly regarded live-in superintendent, 24-hour doormen, and handymen. There is a fully-equipped fitness center, bicycle room off the lobby, and central laundry room. An unusually large walk-in storage bin transfers with the apartment. Pets allowed. Up to 50% financing permitted. 2% flip tax to be paid by the Buyer.
IDX information is provided exclusively for consumers’ personal, non-commercial use, that it may not be used for any purpose other than to identify prospective properties consumers may be interested in purchasing, and that the data is deemed reliable but is not guaranteed accurate by the MLS. Per New York legal requirement, click here for the Standard Operating Procedures. Copyright 2024 Real Estate Board of New York. All rights reserved.
New York Real Estate
The median home value in New York, NY is $1,386,180. This is higher than the county median home value of $1,187,100. The national median home value is $338,100. The average price of homes sold in New York, NY is $1,386,180. Approximately 29.48% of New York homes are owned, compared to 49.07% rented, while 21.46% are vacant. New York real estate listings include condos, townhomes, and single family homes for sale. Commercial properties are also available. If you see a property you’re interested in, contact a New York real estate agent to arrange a tour today!
New York, New York 10128 has a population of 210,200. New York 10128 is more family-centric than the surrounding county with 34.66% of the households containing married families with children. The county average for households married with children is 25.3%.
The median household income in New York, New York 10128 is $139,495. The median household income for the surrounding county is $93,956 compared to the national median of $69,021. The median age of people living in New York 10128 is 41.5 years.
New York Weather
The average high temperature in July is 84.9 degrees, with an average low temperature in January of 26.5 degrees. The average rainfall is approximately 47.9 inches per year, with 26.1 inches of snow per year.
