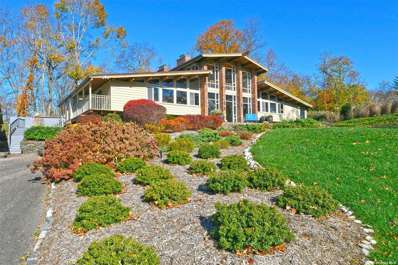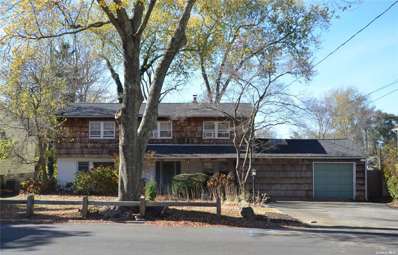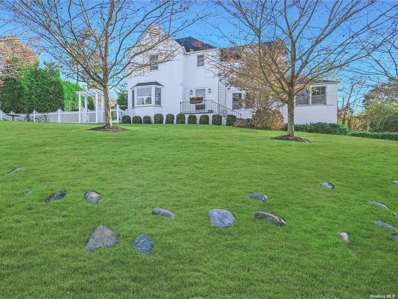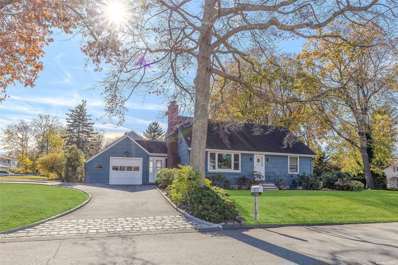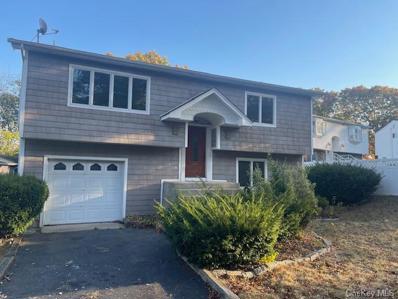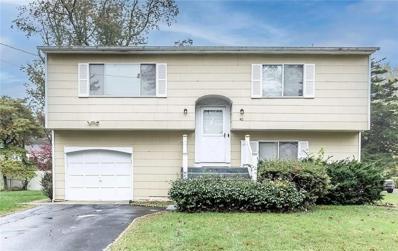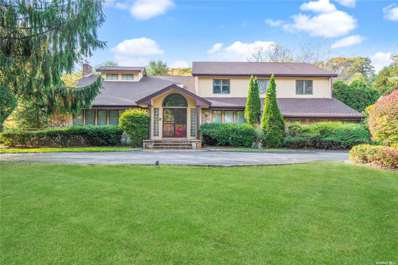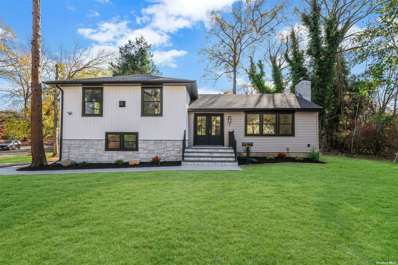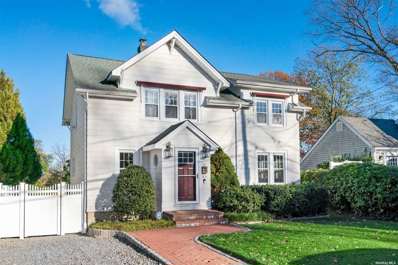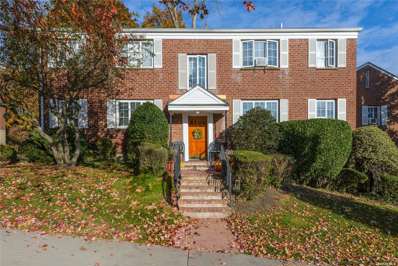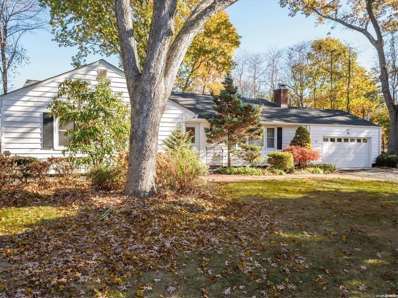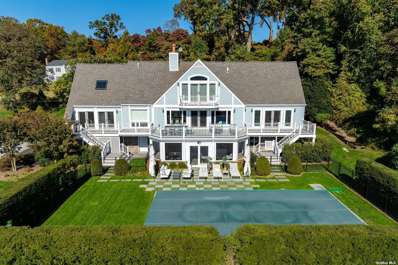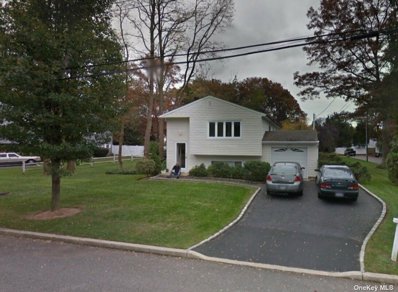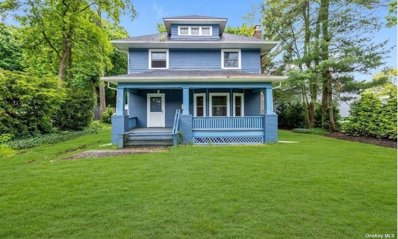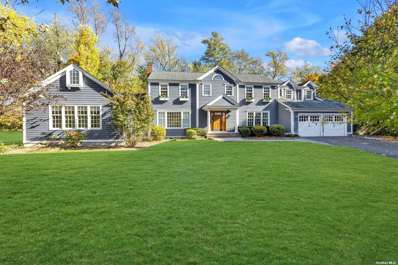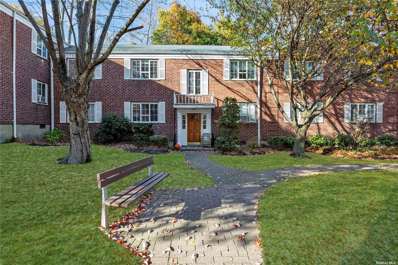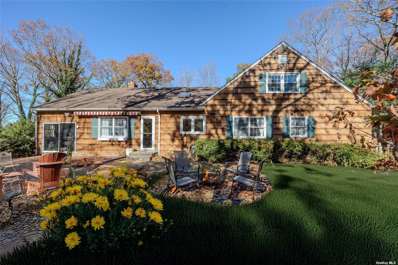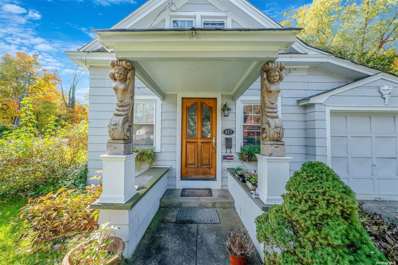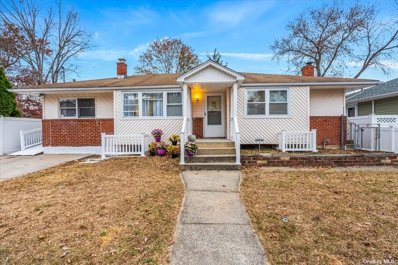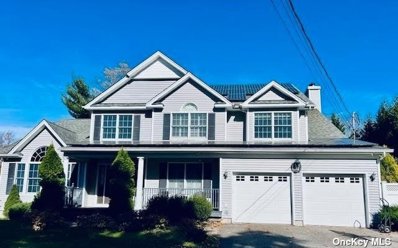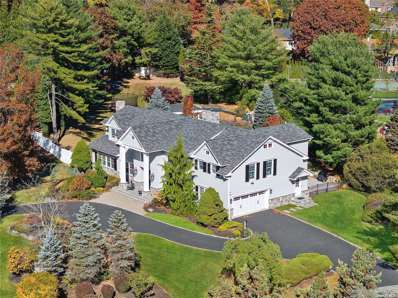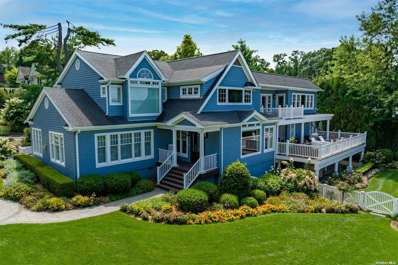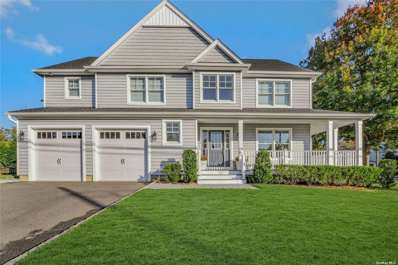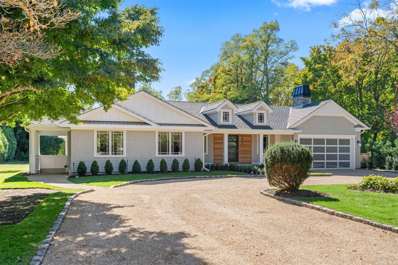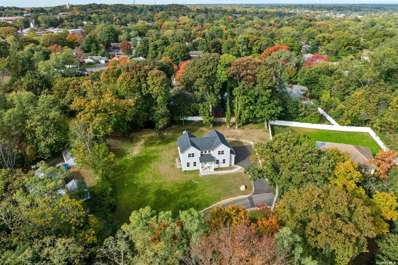Huntington NY Homes for Sale
$1,499,000
2 Fiddlers Green Dr Lloyd Harbor, NY 11743
- Type:
- Single Family
- Sq.Ft.:
- n/a
- Status:
- NEW LISTING
- Beds:
- 5
- Lot size:
- 2.21 Acres
- Year built:
- 1955
- Baths:
- 3.00
- MLS#:
- 3592259
ADDITIONAL INFORMATION
Welcome to this spectacular mid-century modern residence designed by esteemed architect Roy S. Johnson. With his signature triangular roof, vaulted ceiling, soaring wings and walls of glass, this home blends a modern design with the natural environment at every turn. Flooded with natural light and accented by a floor to ceiling brick fireplace, this home offers spaces for living and entertaining that are both intimate and grand. The large living room/dining room has waterviews, a woodburning fireplace, and sliders to a deck looking out onto Lloyd Harbor. The adjoining family room with new skylights and access to both the side deck and back patio continues the modern design while seamlessly integrating the natural surroundings. An eat-in kitchen, 3 bedrooms, and full bath complete this floor. The primary bedroom with ensuite and loft fully occupies the third floor creating a cozy and private retreat. The lower level has a full bath, bedroom, bonus family room, and laundry room. This home is located in Fiddlers Green Beach Association, steps away from the private community dock with mooring rights. Additionally, deeded to the beach on the Long Island Sound where community events and gatherings take place annually. Lloyd Harbor Village Beach offers summer camp, tennis, pickleball, swimming, and mooring rights as well! Sitting on a hilltop with breathtaking water views, this home is one of a kind; a balance of comfort, style, and natural beauty. (Association dues for Fiddlers Green)
$749,000
29 Harriet Ln Huntington, NY 11743
- Type:
- Single Family
- Sq.Ft.:
- n/a
- Status:
- NEW LISTING
- Beds:
- 4
- Lot size:
- 0.18 Acres
- Year built:
- 1955
- Baths:
- 2.00
- MLS#:
- 3592256
ADDITIONAL INFORMATION
Charming home with Legal Accessory Apartment in the Heart of Huntington! Discover the potential of this spacious home, ideally located just a short distance from the beloved Heckscher Park and all that Huntington Village has to offer. With great bones and timeless character, this property is ready for your personal touch to make it truly shine. The main residence offers a functional layout with abundant natural light, making it easy to envision the possibilities. A standout feature is the legal accessory apartment, providing an excellent opportunity for rental income or multigenerational living. Don't miss the chance to invest in a home that combines versatility, charm, and proximity to Huntington Village.
$1,250,000
1 Hillside Ct Huntington, NY 11743
- Type:
- Single Family
- Sq.Ft.:
- n/a
- Status:
- NEW LISTING
- Beds:
- 3
- Lot size:
- 0.25 Acres
- Year built:
- 1929
- Baths:
- 2.00
- MLS#:
- 3592246
ADDITIONAL INFORMATION
Welcome to this enchanting 1929 classic colonial nestled in the desirable Bay Hills community of Huntington Bay. This charming home, completely renovated in 2017/18 and continuously updated since, seamlessly blends timeless elegance with modern comforts. Offering 3 bedrooms and 1.5 baths, the residence boasts light-filled spaces, detailed moldings, and peeks of waterview's that create a serene ambiance. Step inside to discover a bright and airy layout featuring a brand-new kitchen, perfect for culinary enthusiasts. The inviting living room is highlighted by a stunning stone fireplace, ideal for cozy gatherings. The stucco exterior and professional landscaping enhance the home's curb appeal, making it truly move-in ready. Enjoy the convenience of an outdoor shower, perfect for rinsing off after a day at the beach. As a resident of the Bay Hills Beach Association (fee), you'll enjoy an array of amenities including tennis courts, pickleball, summer camp, kayak storage, playgrounds, basketball courts, and more. With mooring rights and a vibrant community offering activities for all ages, this home is not just a residence but a lifestyle. Additionally, the Huntington Bay area provides the added security of a private police force, ensuring peace of mind. Don't miss the opportunity to experience the best of coastal living in this beautifully renovated and meticulously maintained colonial. Low taxes.
$699,000
3 Severin Pl Huntington, NY 11743
Open House:
Saturday, 11/23 11:30-1:30PM
- Type:
- Single Family
- Sq.Ft.:
- 2,038
- Status:
- NEW LISTING
- Beds:
- 4
- Lot size:
- 0.25 Acres
- Year built:
- 1950
- Baths:
- 2.00
- MLS#:
- 3591933
ADDITIONAL INFORMATION
Charming Cape home in the Halesite area of Huntington set on a flat quarter acre with a circular driveway. Upon entry, the lovely living room features custom built-ins, wood-burning fireplace and picture window. The eat in kitchen boasts room for a table, gas cooking and is conveniently located adjacent to the formal dining room with an abundance of windows and custom wood cabinetry. The sunroom, a cozy spot to relax, is set off the kitchen by the side door and provides access to the front and back yards in addition to the one car garage. A full bathroom with a tub/shower and two main floor bedrooms complete the first floor. Upstairs; two additional bedrooms and full bathroom with a stall shower. The basement offers ample storage space, utilities, laundry and bilco doors to an outside entrance. The side yard and private patio area are perfect for enjoying the outdoors. Additional features of the home include wood floors, updated Andersen windows, raised wood panel doors, gas heating, 150 amp electric, separate hot water heater, newly repaved driveway and more! Conveniently located minutes away from downtown Huntington village, town beaches, Huntington Hospital and the LIRR train station. Don't miss this special home, ready for your personal finishing touches!
$750,000
8 Atlas Ct Huntington, NY 11743
- Type:
- Single Family
- Sq.Ft.:
- 1,500
- Status:
- NEW LISTING
- Beds:
- 4
- Year built:
- 1982
- Baths:
- 2.00
- MLS#:
- H800754
ADDITIONAL INFORMATION
, BEAUTIFULLY REMODELED SINGLE FAMILY HOME FEATURES 4 BEDROOMS, 1.5 BATHROOMS, LIVING AND DINING ROOM. BASEMENT IS FINISHED WITH LAUNDRY ROOM. LARGE YARD, APPLIANCES ARE STAINLESS STEEL, ATTACHED GARAGE. CLOSE TO ALL BuildingAreaSource: Public Records,
$599,000
40 Amsterdam St Huntington, NY 11743
Open House:
Sunday, 11/24 11:00-1:00PM
- Type:
- Single Family
- Sq.Ft.:
- 9,583
- Status:
- NEW LISTING
- Beds:
- 4
- Lot size:
- 0.23 Acres
- Year built:
- 1989
- Baths:
- 2.00
- MLS#:
- 487481
ADDITIONAL INFORMATION
Welcome to this charming high ranch home located in the heart of Huntington, Long Island, New York. Situated on a spacious corner lot, this property boasts an expansive front and backyard, perfect for outdoor activities and relaxation. Inside, you'll find four comfortable bedrooms, a cozy eat-in kitchen, and a bright, generously sized living room with stunning grand windows that flood the space with natural light. The home also features two bathrooms and a screened-in patioâ??a perfect spot for morning coffee or hosting gatherings. Conveniently located near shops, schools, and major highways, this home is ready to welcome its next owner. Don't miss the opportunity to make it yours today!
$1,899,999
9 Equestrian Ct Huntington, NY 11743
- Type:
- Single Family
- Sq.Ft.:
- 5,042
- Status:
- NEW LISTING
- Beds:
- 5
- Lot size:
- 2 Acres
- Year built:
- 1984
- Baths:
- 5.00
- MLS#:
- 3591514
ADDITIONAL INFORMATION
Welcome to 9 Equestrian Court, an exquisite residence nestled in a highly desirable neighborhood with Half Hollow schools. This distinguished home offers a harmonious blend of elegance and modern convenience, set on a sprawling 2.11-acre lot that promises both privacy and panoramic views. Inside, discover a grand foyer that sets the tone for the expansive 5,042 square-foot interior. The home boasts five generously sized bedrooms and four and a half luxurious bathrooms. With its sophisticated ambiance, the formal dining room is perfect for hosting intimate gatherings or grand celebrations. The heart of the home is the expansive eat-in kitchen, featuring granite countertops, a cooktop, a convection oven, and a pantry, all complemented by the finest appliances, including a dishwasher and refrigerator, and a built-in microwave. Adjacent to the kitchen, the inviting family room with a fireplace offers a cozy retreat, while the wall of windows in the den offer panoramic views of your backyard oasis. Enjoy your morning coffee in the breakfast nook also surrounded by beautiful views of your property. For those who appreciate leisure and recreation, this property is a haven. Enjoy the in-ground heated gunite pool with waterfall and hot tub, perfect for summer relaxation, or engage in a friendly match on the tennis court. The full basement offers additional space for a gym, storage, a wet bar, a changing room with a shower, and an additional full bathroom catering to all your entertainment needs. The home is equipped with modern amenities such as central air conditioning, central vacuum, forced air heating, and a security system, ensuring comfort and peace of mind year-round. The attached garage and expansive driveway add convenience, while the deck and porch provide tranquil outdoor spaces to enjoy the surrounding park views. Hardwood floors and wall-to-wall carpeting adorn the interiors, while the primary suite features a walk-in closet, a separate loft area with an office, and a luxurious en-suite bathroom. 9 Equestrian Court is more than just a home; it is a lifestyle of elegance and sophistication. Experience the perfect blend of luxury and comfort in this remarkable Huntington estate.
$1,299,999
1 Newbury Pl Huntington, NY 11743
- Type:
- Single Family
- Sq.Ft.:
- 3,000
- Status:
- NEW LISTING
- Beds:
- 6
- Lot size:
- 0.5 Acres
- Year built:
- 2000
- Baths:
- 4.00
- MLS#:
- 3591215
ADDITIONAL INFORMATION
Newly gut Renovated Beautiful Trilevel Home, Features Open Floor Plan. Huge kitchen with center island and stainless steel appliances. 6 Bedrooms, Primary Bedroom with En Suite, total of 6 bedrooms, 31/2 bathrooms, magnificent living room/ entertainment room with fireplace and bar area with wine cooler.2 zone Gas Heating and Central Air, 2+ Car Attached Garage, A Must See!
$775,000
46 Highland Ct Huntington, NY 11743
- Type:
- Single Family
- Sq.Ft.:
- n/a
- Status:
- NEW LISTING
- Beds:
- 3
- Lot size:
- 0.23 Acres
- Year built:
- 1920
- Baths:
- 2.00
- MLS#:
- 3591115
ADDITIONAL INFORMATION
Huntington Village Colonial at the end of a no-outlet street on a shy 1/4 acre. Welcomed by large foyer leading to living room with an abundance of natural light and refinished hardwood floors throughout. Adjoining dining room with French doors to rear deck and family room/office. Kitchen with stainless steel appliances, gas cooking, pantry and powder room complete the first level. Second level encompasses 3 bedrooms and a bathroom. Equipped with central AC on the second floor and ductless units on the first, alarm system (ADT) and 3 wired Ring cameras. Basement provides an abundance of storage space and laundry room with LG washer/dryer. Fully fenced backyard with deck, irrigation system, and sprawling lawn with room for a pool. Conveniently located only a 1/2 mile to Huntington Village with restaurants, shopping, and nightlife. Nearby schools, beaches, parks, and train station with direct lines to Grand Central/Penn Stations. Don't miss this incredible opportunity to acquire home in one of Long Island's most sought-after locations! Taxes $8,863/yr
- Type:
- Co-Op
- Sq.Ft.:
- n/a
- Status:
- Active
- Beds:
- 1
- Year built:
- 1950
- Baths:
- 1.00
- MLS#:
- 3590904
- Subdivision:
- Nathan Hale
ADDITIONAL INFORMATION
This beautifully updated 1-bedroom, 1-bathroom first-floor corner unit offers modern comfort and convenience in the heart of Huntington, NY. Ideally situated within a desirable community, the spacious living areas are filled with natural light, creating a warm and inviting atmosphere. The home features hardwood floors throughout, high-hat lighting, crown molding and custom radiator covers, all adding a sophisticated touch to the living space. The large primary bedroom includes a custom-built closet, providing both ample storage and style. Step outside your front door to enjoy access to the community pool, perfect for relaxing during the warmer months. Maintenance fees cover heat, water, landscaping, and snow removal for hassle-free living. Located just minutes from Huntington's vibrant downtown, you'll have easy access to a variety of restaurants, shops, and cultural attractions, as well as convenient transportation options for commuters. Whether you're a first-time buyer or seeking a stylish downsized space, this Co-op offers the ideal combination of comfort, modern upgrades, and unbeatable location.
$995,000
10 Hilary Ct Huntington, NY 11743
- Type:
- Single Family
- Sq.Ft.:
- n/a
- Status:
- Active
- Beds:
- 3
- Lot size:
- 0.5 Acres
- Year built:
- 1953
- Baths:
- 2.00
- MLS#:
- 3590914
ADDITIONAL INFORMATION
One level living at its best. Don't miss seeing this very spacious ranch on a private useable .5 acre located in a cul-de-sac, just steps to the beach. Large living Rm w/fireplace, custom built-ins, & hi hats. Oversized formal dining room & eat-in-kitchen with granite counters, double oven & skylight, both leading to the family room. The family room features a fireplace with raised hearth, cathedral ceiling, hi hats, & space for a main level laundry. Two patios, one covered with access to the 2 car garage. Hardwood floors, solid raised panel doors, central air conditioning, 2023 roof, & in ground sprinklers complete the picture.
$2,100,000
2 Forrest Dr Lloyd Harbor, NY 11743
- Type:
- Single Family
- Sq.Ft.:
- 5,200
- Status:
- Active
- Beds:
- 5
- Lot size:
- 2 Acres
- Year built:
- 1968
- Baths:
- 6.00
- MLS#:
- 3590584
ADDITIONAL INFORMATION
Year-round water views of Lloyd Harbor from almost every room. Picturesque and expansive 5 bedroom home located in the sought-after Lloyd Neck Estates. Enter to a grand, sun-lit, two-story foyer where you are immediately greeted by captivating water views. Large windows, French doors, hardwood floors, and detailed mouldings throughout the house. Living room and dining area open up to a large deck overlooking harbor and pool for summer entertaining. Eat-in kitchen features granite countertops, new 48-inch Subzero refrigerator and 6-burner Viking gas stove. Family room with gas fireplace and French doors accessing deck, plus large library/bonus room with custom built ins. Two bedrooms plus large full bath and powder room on the first floor. Three large bedrooms, including primary, all with en-suite bathrooms, vaulted ceilings, and ample closet space on the second floor. Second floor laundry for added convenience. Large primary bedroom has magnificent views of the harbor, a private balcony, two walk-in closets and large bathroom with double-sinks, bathtub and shower. Full walk-out basement opens directly into screened porch and pool area. Currently used as a pool house, the expansive and bright basement has high ceilings, porcelain tiles, large windows, full bathroom and mudroom area. Situated on 2 professionally landscaped acres with gorgeous salt-water, gunite pool with electric safety cover surrounded by fence and privacy shrubs. Road Associations's private dock with mooring rights and kayak storage across the street and private beach nearby. Taxes $35,036/yr
$599,999
50 Ontario St Huntington, NY 11743
- Type:
- Single Family
- Sq.Ft.:
- n/a
- Status:
- Active
- Beds:
- 5
- Lot size:
- 0.22 Acres
- Year built:
- 1978
- Baths:
- 2.00
- MLS#:
- 3590437
ADDITIONAL INFORMATION
Welcome to 50 Ontario St. This four bedroom 2 bath home is ready for a new family to come in and make their mark. Turn this into your dream home. Large corner lot. Attached one car garage. Nestled in the lovely Huntington area. Elwood School District.
$899,000
126 High St Huntington, NY 11743
- Type:
- Single Family
- Sq.Ft.:
- n/a
- Status:
- Active
- Beds:
- 3
- Lot size:
- 0.25 Acres
- Year built:
- 1915
- Baths:
- 3.00
- MLS#:
- 3590272
ADDITIONAL INFORMATION
Totally renovated to the studs!! New photos coming soon! This Classic Vintage Colonial sits on a prime location in the Heart of Huntington Village with its fine dining, shopping, entertainment, fishing, beaches and the LIRR. Have to come in to look to appreciate this new beauty!
$2,199,000
14 Auserehl Ct Huntington, NY 11743
- Type:
- Single Family
- Sq.Ft.:
- n/a
- Status:
- Active
- Beds:
- 5
- Lot size:
- 1 Acres
- Year built:
- 1976
- Baths:
- 6.00
- MLS#:
- 3589888
ADDITIONAL INFORMATION
FABULOUS ON EVERY FRONT 14 Auserehl is THAT home. The home that has enormous curb appeal, timeless details and materials, rooms scaled to perfection, large windows that bring in full, natural light, a classic Wood Mode, eat-in kitchen and a primary bedroom suite to envy. The private and beautifully landscaped mature one-acre property easily supports the in-ground, gunite pool accented by a classic brick patio and blue stone covered porch. This retreat, located at the head of a private cul-de-sac, has 6 bedrooms, 4.5 bathrooms, turn-key living space, beautiful bathrooms, fabulous hard wood floors, and oversized windows in addition to an expansive recreation/billiard room with an in-ground resistance and/or cold plunge pool. A full, finished basement and 2 car attached garage complete this stellar offering. *TVs and Brackets excluded from sale*. The Next Move is Yours!
- Type:
- Co-Op
- Sq.Ft.:
- n/a
- Status:
- Active
- Beds:
- 2
- Year built:
- 1950
- Baths:
- 1.00
- MLS#:
- 3589777
- Subdivision:
- Nathan Hale Complex
ADDITIONAL INFORMATION
Welcome to this beautifully renovated 2-bedroom, 1-bathroom co-op at the sought-after Nathan Hale Apartments, ideally located in the heart of Huntington Village. Modern updates with classic charm, this bright and spacious unit offers the perfect balance of comfort and convenience. Step inside to find a freshly updated interior with hardwood floors throughout, new energy-efficient windows that let in abundant natural light, and a sleek, open-concept living and dining area. The contemporary kitchen features brand-new stainless steel appliances, quartz countertops, and custom cabinetry complete with a built in coffee bar and wine fridge! Both generously sized bedrooms are equipped with custom closet systems. The renovated bathroom boasts elegant fixtures, a new vanity, and a stylish tiled shower. This co-op is ideally situated in a cat-friendly community with access to beautifully landscaped gardens, an on-site laundry room, and plenty of parking. Just seconds from all the shops, restaurants, and entertainment options that Huntington Village has to offer, and only a short distance from Huntington's LIRR station, making for an easy commute to Manhattan.
$899,000
12 Woods Ct Huntington, NY 11743
- Type:
- Single Family
- Sq.Ft.:
- 4,372
- Status:
- Active
- Beds:
- 5
- Lot size:
- 1 Acres
- Year built:
- 1967
- Baths:
- 4.00
- MLS#:
- 3589524
ADDITIONAL INFORMATION
Private hilltop retreat! Cut de Sac Location! Updated Oversized Farm Ranch with 5 large bedrooms and 3.5 Updated Bathrooms. Generous room sizes, Hardwood Floors, Newer Stainless Steel and Granite Kitchen with Butcher Block Center Island, Living Room with Wood Burning Fireplace, Banquet size Dining Room, 2.5 Car garage, Mud Room, CAC and 3 zone heat, CVAC, Full Partially finished waterproofed basement with egress window, Newer roof, and heating system, Walk in Attic, Cedar Closet, Crown moldings, Sun Setter retractable awning and brick patio. Tons of windows, shows light and bright. Large driveway up to your private enclave all within top rated Elwood School district! This is a Must See. This home had endless potential!
$649,999
427 Park Ave Huntington, NY 11743
- Type:
- Single Family
- Sq.Ft.:
- n/a
- Status:
- Active
- Beds:
- 2
- Lot size:
- 0.12 Acres
- Year built:
- 1900
- Baths:
- 1.00
- MLS#:
- 3589668
ADDITIONAL INFORMATION
Welcome to this classic 2-bedroom, 1-bathroom Cape built in 1900, offering a unique blend of historic charm and modern possibilities. With tons of potential to make it your own, this home features sliders leading to a spacious and inviting outdoor space, perfect for relaxing or entertaining. Ideally located just minutes from the vibrant town of Huntington, you'll have easy access to shopping, dining, and entertainment venues. Whether you're looking for a cozy home to renovate or a charming retreat with room to grow, this property offers endless opportunities. Don't miss out on this hidden gem in a prime location!
$589,000
45 Leigh St Huntington, NY 11743
- Type:
- Single Family
- Sq.Ft.:
- n/a
- Status:
- Active
- Beds:
- 3
- Lot size:
- 0.14 Acres
- Year built:
- 1960
- Baths:
- 2.00
- MLS#:
- 3589074
ADDITIONAL INFORMATION
Are you looking for convenience and need all your rooms on the same level in the house? Here is a Ranch styled house with a lot of bonuses that would be perfect for you. There is an Over sized family room with a ramp to the exterior. This home boasts hardwood floors throughout, updated lighting { Nov.2024), large Eat-in-Kitchen with plenty of cabinets, spacious living room, and 3 bedrooms and Jack and Jill full bath. This house has a lot of possibilities. There is a full basement with it's own separate entrance. Washer /Dryer hook up is also conveniently located on the first floor. There is a private driveway with plenty of parking. Location, location, location...Close to parks, shopping, parkways and highways. The house is a mere 7 mins drive by car to the Long Island Railroad Station, a commuter's dream!
$1,350,000
55 Amsterdam St Huntington, NY 11743
- Type:
- Single Family
- Sq.Ft.:
- n/a
- Status:
- Active
- Beds:
- 5
- Lot size:
- 2.82 Acres
- Year built:
- 2011
- Baths:
- 3.00
- MLS#:
- 3589009
ADDITIONAL INFORMATION
Move In Ready Large Post Modern Duel Grand Entrance ,Office on Main floor, 5 Bedroom 3 Full Baths , Stainless Appliance Custom Granite Counters with Island , Formal Dining Room, Formal Living Room + 2nd Family Room with FirePlace, Full finished Basement with Play Room +Work Out Room, Private Landscaped Yard with Newer Salt Water (in-ground) Pool , Hot Tub and Awning Over Deck,Lots of room for Play Area, Central Air ,Elwood Schools, Dead End Street
$3,550,000
2 Westwind Ct Huntington, NY 11743
- Type:
- Single Family
- Sq.Ft.:
- n/a
- Status:
- Active
- Beds:
- 4
- Lot size:
- 1 Acres
- Year built:
- 1977
- Baths:
- 6.00
- MLS#:
- 3588524
ADDITIONAL INFORMATION
WEST HILLS. Award winning Half Hollow Hills School District. Welcome to this completely renovated home on one of the most beautiful cul-de-sacs in West Hills. A double-height entry welcomes you to this open floor plan with a seamless flow. The eat-in kitchen is the true centerpiece of the home with Cambria Quartz Countertops, Wolf Cooktop, Thermador Double Oven & Sub-Zero Refrigerator. The dining area of the kitchen has a gas fireplace and wet bar. The first floor also features a Great Room with a gas fireplace and exposed beam ceiling, office with custom built-ins and a large mudroom with radiant heated floors. Upstairs, the primary suite was completely reimagined with a gas fireplace, custom closet, gym and luxurious bathroom. Three additional bedrooms & 2nd floor media "bonus" room provide ample space. The 2nd floor also features a glass enclosed indoor endless pool overlooking the media room. Outside, you will find the meticulously landscaped grounds, featuring an in ground salt water pool and spacious cabana. Outdoor kitchen and fire pit are a dream for entertaining. Property also includes a versatile sport court with basketball hoop.
$2,599,000
9 Beach Dr Huntington, NY 11743
- Type:
- Single Family
- Sq.Ft.:
- n/a
- Status:
- Active
- Beds:
- 4
- Lot size:
- 0.24 Acres
- Year built:
- 1940
- Baths:
- 3.00
- MLS#:
- 3588141
ADDITIONAL INFORMATION
Relish every sunrise and sunset from this water view ~4000sqft home that has been extensively renovated and overlooks Huntington Bay in Bay Hills Association. Just steps away from a private sandy beach, this meticulously maintained property is surrounded by flower gardens and mature shrubs for added privacy. Upon entering you're greeted by a front covered porch and foyer that opens to a sun-filled living room with walls of windows that perfectly frame the water views. Adjoining dining room and family room with two sets of French doors to rear deck overlooking the backyard and waters beyond. 30'x25' dream kitchen outfitted with dual islands, quartz countertops, Thermador appliances, gas cooking, pot filler, breakfast area, gas fireplace with seating/tv area and desk. Second level encompasses 4 spacious bedrooms, all with water views and one that could be used as a gym with a shared balcony, plus 2nd laundry. Primary en-suite with soaring ceiling features a luxurious bathroom with dual vanity sinks, large shower, soaking tub and 13'x21' dressing room. Side entrance with mudroom and built-ins, walk-out basement to patio and fully fenced backyard with room for a pool, plus 2 car garage providing an abundance of storage space. Situated just 500ft to Bay Hills Association (dues) private beach with kayak storage and tennis courts, and only 2.5 miles to Huntington Village shopping, restaurants, and more. Taxes: $29,094/yr
$1,349,000
97 Carley Ave Huntington, NY 11743
- Type:
- Single Family
- Sq.Ft.:
- n/a
- Status:
- Active
- Beds:
- 4
- Lot size:
- 0.19 Acres
- Year built:
- 2021
- Baths:
- 4.00
- MLS#:
- 3588039
ADDITIONAL INFORMATION
3 Years new beautiful Colonial in the vibrant village of Huntington with a wrap around porch, 4 Bedrooms, 3.5 bath, 8 FT. ceilings throughout, custom moldings, & built-ins with 55 inch Samsung TV, gas fireplace, custom kitchen with quartz countertops , stainless steel appliances, large pantry & mudroom with custom cabinetry. Primary bedroom includes large WIC & ensuite bath, Second Primary bedroom includes large WIC & ensuite bath. 2 additional bedrooms, with large hall full bath. House includes, custom blinds, lighting, ceiling fans, CAC & Central vacuum. 97 Carley is close to all Cold Spring Harbor & Huntington train stations, parkways, shopping, village, restaurants, The Paramount, Heckscher Park, beaches & golf courses. This home has everything just unpack your bags.
$2,195,000
100 Greenlawn Rd Huntington, NY 11743
- Type:
- Single Family
- Sq.Ft.:
- n/a
- Status:
- Active
- Beds:
- 3
- Lot size:
- 2.33 Acres
- Year built:
- 1971
- Baths:
- 6.00
- MLS#:
- 3587389
ADDITIONAL INFORMATION
Exceptional and Rare Opportunity in the Harborfields School District. Just completed, this stunning gut renovation of a 3-bedroom, 5.5-bath ranch-style home sits on 2.33 perfectly level acres with a pending subdivision for an ultra-private 1.2-acre flag lot. This unique property is also designated as equestrian-friendly, surrounded by neighboring horse properties. Every detail has been meticulously crafted, with no expense spared, including state-of-the-art HVAC systems, energy-efficient foam insulation from the floor to the attic, and a lifetime shingle roof. The kitchen boasts a premium Viking appliance package. All permits are secured for the existing structure, potential pool cabana, and swimming pool. The professionally designed, modern interior is a must-see. All bedrooms on the main level are en-suite, featuring custom shelving systems in every closet for enhanced organization and luxury. The expansive lower level offers additional en-suite office and gym spaces, along with a massive family or theater room, perfect for entertainment. Optional guest quarters provide added flexibility for visitors or extended stays.
- Type:
- Single Family
- Sq.Ft.:
- n/a
- Status:
- Active
- Beds:
- 4
- Lot size:
- 0.51 Acres
- Year built:
- 2024
- Baths:
- 3.00
- MLS#:
- 3587262
ADDITIONAL INFORMATION
Prepare to be impressed! Incredible opportunity to acquire this 2024 custom built Center Hall Colonial atop a 1/2 acre conveniently located near Huntington Village. Greeted by foyer with large coat closets and beautiful staircase leading to an abundance of sun-filled living space. Cedar impressions shingle and clapboard siding with board and batten accents, large high performance windows, black matte hardware, and hardwood floors throughout. Formal dining room leads to eat-in kitchen featuring quartz countertops, stainless steel appliances, gas cooking, under counter microwave, white cabinetry and island seating. Adjoining great room with vaulted ceiling centered with an exposed beam, and fireplace. Half bath, mudroom with laundry room, and 9ft ceilings complete the first level. Second level encompasses 4 bedrooms including primary en-suite with luxurious bathroom and spacious walk-in closet. Pull down attic, 2 car garage with keypad entry access/garage door opener, and full basement with 8ft ceilings and egress window provides storage or potential living space. Spacious backyard with room to add a pool. Situated minutes to village, train station, schools, parks, beaches, and more. Taxes to be reassessed upon final COs.

Listings courtesy of One Key MLS as distributed by MLS GRID. Based on information submitted to the MLS GRID as of 11/13/2024. All data is obtained from various sources and may not have been verified by broker or MLS GRID. Supplied Open House Information is subject to change without notice. All information should be independently reviewed and verified for accuracy. Properties may or may not be listed by the office/agent presenting the information. Properties displayed may be listed or sold by various participants in the MLS. Per New York legal requirement, click here for the Standard Operating Procedures. Copyright 2024, OneKey MLS, Inc. All Rights Reserved.
The information is being provided by Brooklyn MLS. Information deemed reliable but not guaranteed. Information is provided for consumers’ personal, non-commercial use, and may not be used for any purpose other than the identification of potential properties for purchase. Per New York legal requirement, click here for the Standard Operating Procedures. Copyright 2024 Brooklyn MLS. All Rights Reserved.
Huntington Real Estate
The median home value in Huntington, NY is $1,001,800. This is higher than the county median home value of $565,700. The national median home value is $338,100. The average price of homes sold in Huntington, NY is $1,001,800. Approximately 83.1% of Huntington homes are owned, compared to 11.72% rented, while 5.18% are vacant. Huntington real estate listings include condos, townhomes, and single family homes for sale. Commercial properties are also available. If you see a property you’re interested in, contact a Huntington real estate agent to arrange a tour today!
Huntington, New York 11743 has a population of 204,147. Huntington 11743 is less family-centric than the surrounding county with 30.87% of the households containing married families with children. The county average for households married with children is 32.94%.
The median household income in Huntington, New York 11743 is $138,196. The median household income for the surrounding county is $111,660 compared to the national median of $69,021. The median age of people living in Huntington 11743 is 46 years.
Huntington Weather
The average high temperature in July is 82.8 degrees, with an average low temperature in January of 24.1 degrees. The average rainfall is approximately 46.3 inches per year, with 24.7 inches of snow per year.
