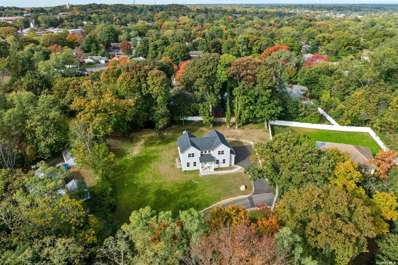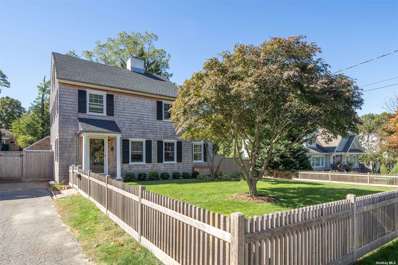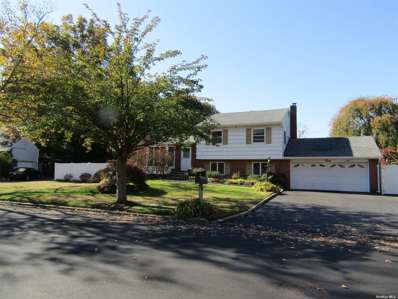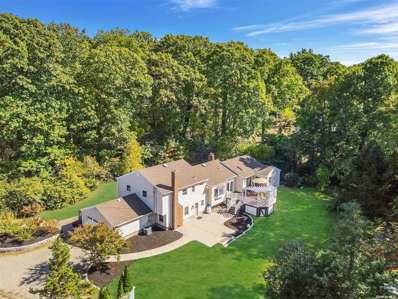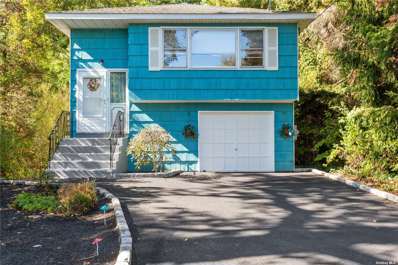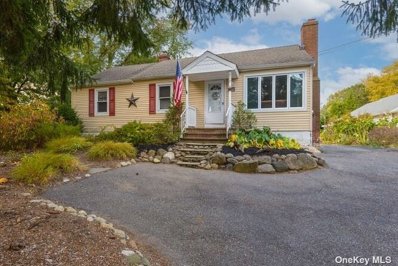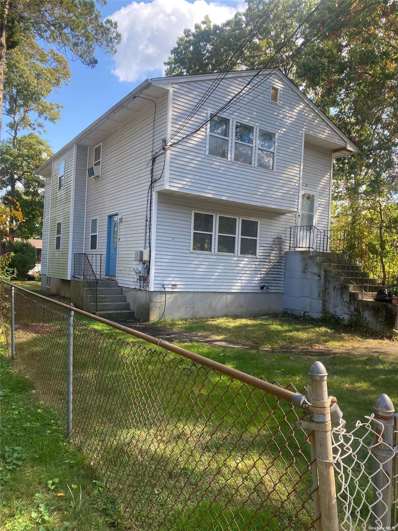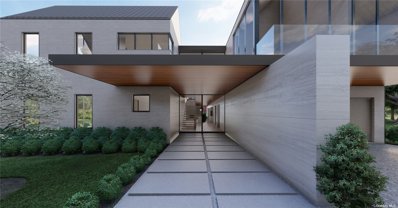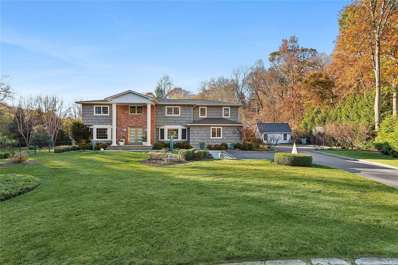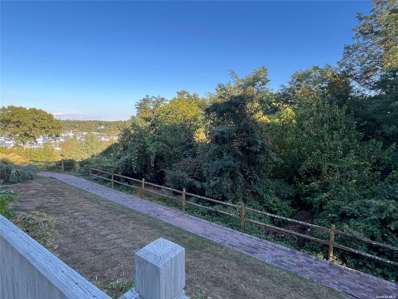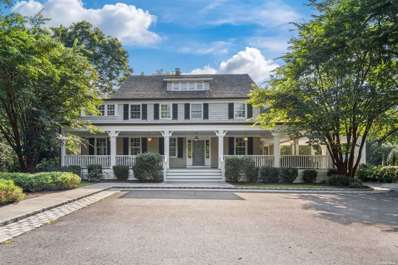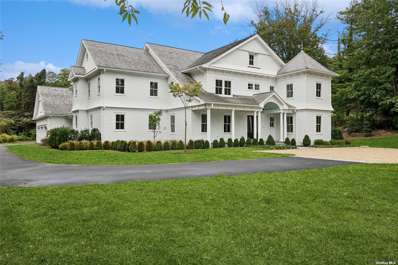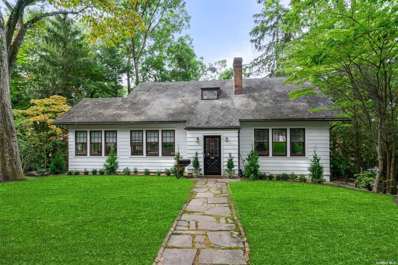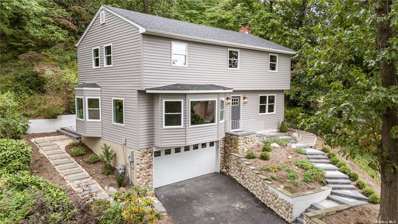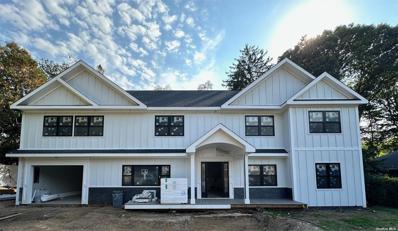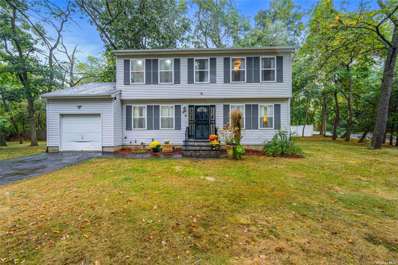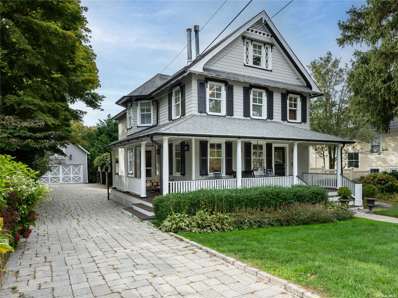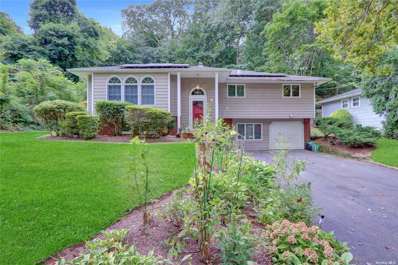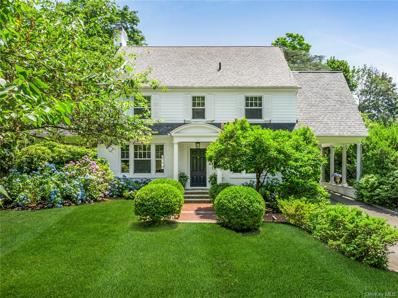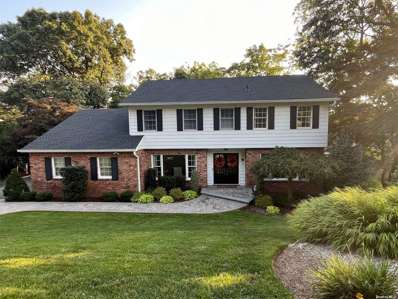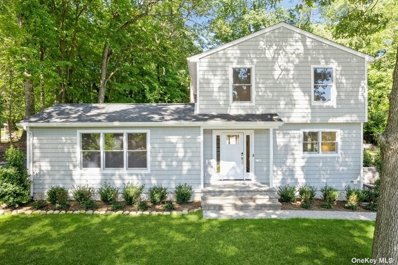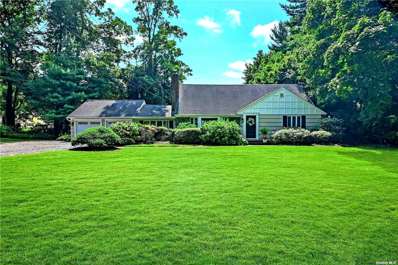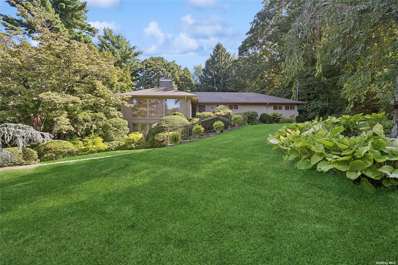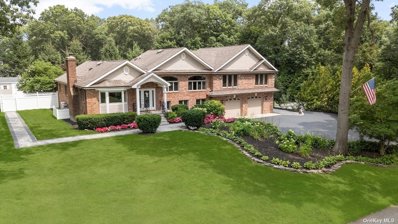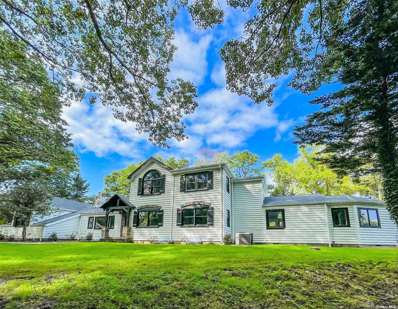Huntington NY Homes for Sale
- Type:
- Single Family
- Sq.Ft.:
- n/a
- Status:
- Active
- Beds:
- 4
- Lot size:
- 0.51 Acres
- Year built:
- 2024
- Baths:
- 3.00
- MLS#:
- 3587262
ADDITIONAL INFORMATION
Prepare to be impressed! Incredible opportunity to acquire this 2024 custom built Center Hall Colonial atop a 1/2 acre conveniently located near Huntington Village. Greeted by foyer with large coat closets and beautiful staircase leading to an abundance of sun-filled living space. Cedar impressions shingle and clapboard siding with board and batten accents, large high performance windows, black matte hardware, and hardwood floors throughout. Formal dining room leads to eat-in kitchen featuring quartz countertops, stainless steel appliances, gas cooking, under counter microwave, white cabinetry and island seating. Adjoining great room with vaulted ceiling centered with an exposed beam, and fireplace. Half bath, mudroom with laundry room, and 9ft ceilings complete the first level. Second level encompasses 4 bedrooms including primary en-suite with luxurious bathroom and spacious walk-in closet. Pull down attic, 2 car garage with keypad entry access/garage door opener, and full basement with 8ft ceilings and egress window provides storage or potential living space. Spacious backyard with room to add a pool. Situated minutes to village, train station, schools, parks, beaches, and more. Taxes to be reassessed upon final COs.
$875,000
21 Hemlock Ave Huntington, NY 11743
- Type:
- Single Family
- Sq.Ft.:
- n/a
- Status:
- Active
- Beds:
- 3
- Year built:
- 1930
- Baths:
- 2.00
- MLS#:
- 3586464
ADDITIONAL INFORMATION
Welcome to this beautifully renovated Colonial, ideally situated on a charming tree lined street in the heart of Huntington Village! This inviting residence features 6 spacious rooms, including 3 well-appointed bedrooms and 1.5 bathrooms, perfect for today's lifestyle and entertaining. Step into the cozy living room, where a classic fireplace creates a warm ambiance for gatherings. The eat-in kitchen overlooks the rear of the property with sliding French doors to a brick patio, merging indoor/outdoor living with ease. Hardwood floors flow seamlessly throughout the home, enhancing its timeless charm. Ample storage options abound, including a full basement and a partially finished walk-up attic, perfect for additional storage or a creative retreat. The versatile den/family room offers a welcoming spot for relaxation, ensuring there's a space for everyone to enjoy. Don't miss your chance to make this delightful Colonial your forever home! Schedule a showing today and experience the perfect blend of comfort and location.
$739,000
30 Brand Dr Huntington, NY 11743
- Type:
- Single Family
- Sq.Ft.:
- n/a
- Status:
- Active
- Beds:
- 3
- Lot size:
- 0.25 Acres
- Year built:
- 1968
- Baths:
- 2.00
- MLS#:
- 3586430
ADDITIONAL INFORMATION
Location, Location, Location! Here is the 3 bedrooms, 2 baths Split level home you have been waiting for in a prime location, situated in the Harborfields School District. In 2013, all the walls, including the basement were stripped and new sheet rock and insulation were installed. New Furnace & Tankless hot water heater installed April 2024, GAS HEAT, mini-splits throughout, some triple pane windows and more updates. The mini-splits provides cooling, and can be considered as a back up heating system also. Magnificent natural light pours into the house from the floor to ceiling windows in the living room and the skylights. The living room flows seamlessly into the dining room; this is perfect for family gatherings and entertaining. The den/family room offers a wood burning fireplace,1/2 bath, and exits to a patio with pavers, or to the 2 car garage. The eat -in -kitchen is renovated and boasts granite counter tops, contemporary white cabinets, top-of-the-line stainless steel appliances, skylight and a new slider which opens to a large TREX deck in the backyard. The backyard is an entertainers delight! It is an oasis with an inground 16x32 pool surrounded by endless pavers Is the focal point on the South side of the yard, a patio with pavers on the North Side of the yard, and the large deck off the kitchen. The den/family room offers a wood burning stove,1/2 bath, and exits to a patio with pavers, or to the 2 car garage. It is a mere 6 minutes to the Long Island Railroad. This home offers comfort and convenience, making it the perfect place to settle in and create lasting memories.
$1,175,000
5 Merriwood Ct Huntington, NY 11743
- Type:
- Single Family
- Sq.Ft.:
- n/a
- Status:
- Active
- Beds:
- 6
- Lot size:
- 1.2 Acres
- Year built:
- 1955
- Baths:
- 4.00
- MLS#:
- 3585637
ADDITIONAL INFORMATION
Experience the elegance of this beautifully renovated, oversized split-level residence! Nestled on 1.25 serene acres within a prestigious cul-de-sac in the coveted Harborfields school district, 5 Merriwood Court offers 6 bedrooms and 3.5 baths. Revel in the tranquility of your own park-like estate, while enjoying convenient access to premier amenities. This sophisticated home boasts a versatile floor plan, perfect for modern living. Two inviting living rooms are adorned with wood-burning fireplaces, creating warm and inviting spaces for relaxation. Seamless transitions to a new composite deck and lower patio allow for entertaining. Brand-new designer kitchen, featuring premier appliances, bespoke cabinetry, and stunning countertops that blend style and functionality. Enhancing the property's appeal is a legal two-bedroom, one-bath accessory apartment, ideal for generating income, hosting guests, or effortlessly converting into additional living space. Move right in and enjoy one of the most sought-after locales in this school district. This is not just a home; it's a lifestyle waiting to be embraced.
- Type:
- Single Family
- Sq.Ft.:
- n/a
- Status:
- Active
- Beds:
- 3
- Lot size:
- 0.12 Acres
- Year built:
- 1964
- Baths:
- 2.00
- MLS#:
- 3585612
ADDITIONAL INFORMATION
Welcome home! Nestled in a highly desirable neighborhood, this charming hi-ranch is packed with personality and modern updates that make it a standout choice for anyone seeking comfort and style. Discover a welcoming foyer that leads you into a bright and airy living space, complete with gleaming hardwood floors that give the home its warm, inviting feel. With 3 bedrooms, 1.5 bathrooms, and two floors of living space, there's plenty of room for relaxation and privacy. The kitchen is a culinary delight making meal prep a breeze. The formal dining room is situated right off the kitchen as well as the living room with a beautiful picture window. Venture downstairs to the lowel level and you will find a seperate laundry room as well as a powder room and den, perfect for relaxing evenings. You'll love the convenience of an attached garage offering plenty of storage available to keep things neat and tidy and a brand-new driveway. A brand-new boiler, driveway, and cesspools mean you can enjoy peace of mind knowing the essentials are taken care of. And when it's time to unwind, the serene backyard offers a private retreat with park views, abutting a preserve-ideal for those who cherish a slice of nature. This gem is situated in the renowned Elwood School District, adding an extra layer of allure to its fantastic location. So why wait? Come see for yourself why this home is the perfect blend of charm, convenience, and fun flair!
$575,000
217 Oakwood Rd Huntington, NY 11743
- Type:
- Single Family
- Sq.Ft.:
- n/a
- Status:
- Active
- Beds:
- 3
- Lot size:
- 0.25 Acres
- Year built:
- 1958
- Baths:
- 1.00
- MLS#:
- 3585388
ADDITIONAL INFORMATION
Discover this lovely 3-bedroom, 1-bath home, perfectly situated just over a mile from the vibrant Huntington Village and under 2 miles from two LIRR stations for easy commuting. This welcoming residence features a cozy living room, a functional kitchen and dining area that opens to a delightful bright sunroom, ideal for enjoying your morning coffee or relaxing in the afternoon sun. The unfinished basement offers endless possibilities for customization, while the detached 1-car garage and long driveway provide ample parking. Step outside to your private backyard, complete with a deck and fire pit, perfect for entertaining or unwinding after a long day. Don't miss the opportunity to make this charming home your own!
$950,000
12 Crown Ave Huntington, NY 11743
- Type:
- Single Family
- Sq.Ft.:
- n/a
- Status:
- Active
- Beds:
- 6
- Lot size:
- 0.12 Acres
- Year built:
- 1969
- Baths:
- 2.00
- MLS#:
- 3584931
ADDITIONAL INFORMATION
6 bedroom 2 full bath, High Ranch On A Quiet Cul-De-Sac In The Beautiful Greenlawn Heights Section Of Huntington.
$7,499,999
28 Watch Way Lloyd Harbor, NY 11743
- Type:
- Single Family
- Sq.Ft.:
- n/a
- Status:
- Active
- Beds:
- 5
- Lot size:
- 2 Acres
- Baths:
- 6.00
- MLS#:
- 3587792
- Subdivision:
- Watch Bay
ADDITIONAL INFORMATION
Introducing Lot 4 at Watch Bay - A Stunning Architectural Masterpiece on the Gold Coast of Long Island. Set to be completed by summer 2025, this luxurious 5-bedroom, 5.5-bathroom estate is the crown jewel of the Gold Coast, offering unrivaled panoramic views of the Long Island Sound. Designed to immerse you in the beauty of its surroundings, this contemporary residence features floor-to-ceiling glass walls that blur the line between indoor elegance and the pristine waterfront. From the moment you enter, you are greeted by an architectural marvel where modern sophistication meets timeless craftsmanship. High-end finishes throughout - no expense spared - with every detail hand-selected to enhance luxury and comfort. The expansive living spaces flow seamlessly, designed for both relaxation and entertaining, all while being embraced by the natural beauty of the beach and water. Every bedroom is a sanctuary, each with its own ensuite bath, allowing for both privacy and opulence. The primary suite is a true retreat with sweeping ocean views and a spa-inspired bathroom. With custom materials, cutting-edge design, and unparalleled craftsmanship, this home is the ultimate embodiment of beachfront luxury. Experience the epitome of Long Island waterfront living here on the Gold Coast- where architecture and nature meet in perfect harmony.
$1,799,000
9 Flower Hill Ct Huntington, NY 11743
- Type:
- Single Family
- Sq.Ft.:
- n/a
- Status:
- Active
- Beds:
- 5
- Lot size:
- 1 Acres
- Year built:
- 1976
- Baths:
- 5.00
- MLS#:
- 3591420
ADDITIONAL INFORMATION
In a quiet cul-de-sac near Huntington Bay, you will find the perfect blend of elegant indoor living and outdoor beauty in this stunning 5-bedroom, 4.5 bathroom center hall colonial. The spacious living and dining rooms feature hardwood floors and custom millwork, ideal for gathering and entertaining. The gourmet eat-in kitchen includes top-tier appliances, a large island, and a side-by-side refrigerator/freezer. The oversized family room boasts a floor-to-ceiling fireplace and leads to the back patio, while a first-floor office/billiard room, wet bar, full bath, and pantry complete the main level. Upstairs, the primary suite offers a walk-in closet, ensuite bath, and spa tub, while three additional bedrooms with custom closets share two full baths. The professionally landscaped 1-acre property features specimen plantings, a river birch forest, in-ground pool, bluestone patio, fire pit, and ample space for entertaining and play. A front garden, bluestone stepping stones, and impressive curb appeal lead to the entry. Additional highlights include a whole-house generator, water filtration system, heated shed, and individually irrigated garden beds. This meticulously maintained home offers convenience and luxury in a truly special setting.
$950,000
26 Preston St Huntington, NY 11743
- Type:
- Single Family
- Sq.Ft.:
- 3,700
- Status:
- Active
- Beds:
- 4
- Year built:
- 1956
- Baths:
- 4.00
- MLS#:
- 3584379
ADDITIONAL INFORMATION
Unique Home Featuring Fabulous Harbor Views, Large Property 1.1 Acre, Spacious 4 Bedroom Home, Large Living Room With Fireplace, Kitchen, Formal Dining Room, Den, 1/2 Bath, Large Primary Bedroom With Full Bath, Walk-In Closets, Bedroom, Bedroom, Full Bath, Large Den, Kitchenette, Bedroom, Full Bath On The Lower Level, Full Unfinished Basement, 3 Car Detached Garage, 4 Skyligths, 10 Zone Sprinkler System, Trek Decking, Carport, CAC, 550 Gallon Oil Tank, Top of the Line Applicances, Gaggenau, Garland, Miele, New Bedroom Floors, New Den Floors.
$3,150,000
246 Southdown Rd Lloyd Harbor, NY 11743
- Type:
- Single Family
- Sq.Ft.:
- 5,319
- Status:
- Active
- Beds:
- 6
- Lot size:
- 3 Acres
- Year built:
- 1905
- Baths:
- 6.00
- MLS#:
- 3583479
ADDITIONAL INFORMATION
Introducing the perfect blend of historic elegance and modern luxury with this beautifully updated circa 1905 Colonial, set on 3 flat acres of serene, private land in Lloyd Harbor. Meticulously restored with high-quality finishes and thoughtful design, this house offers a welcoming and luxurious living experience. Generous principal rooms feature custom woodwork and modern details, providing both comfortable living spaces and refined options for entertaining. The formal living and dining rooms are complemented by a cozy den and a bar room, each featuring a fireplace for added warmth and ambiance. The first floor also includes a bright sunroom/office, offering a versatile space for work or relaxation. The heart of the home is the gourmet kitchen, equipped with top-of-the-line appliances and culinary features, ideal for those who enjoy cooking. On the second floor, the spacious primary suite includes a sitting room, large walk-in closets and a luxury bath designed for relaxation. Completing the floor are three additional bedrooms, two of which feature en-suite baths for added comfort and privacy. The third floor provides additional flexibility with two bedrooms and a full bath. The lower level includes a playroom with abundant storage and custom cabinetry, offering a functional space for a variety of activities. This home boasts special features such as radiant heat throughout, high ceilings, custom molding, a cedar roof, copper gutters, custom made by CedarWorks of Maine playset and a stunning wraparound porch with its own outdoor fireplace. The porch and bluestone patio provide ideal spaces for relaxation and entertaining. The property also includes a large classic barn with endless possibility and scenic grounds, offering a peaceful retreat. Located within the highly rated Cold Spring Harbor School District, residents also enjoy access to Lloyd Harbor Village Beach, mooring rights, tennis courts, and camp. This exceptional property offers a unique combination of classic elegance and modern convenience.
$5,250,000
3 Crane Rd Lloyd Harbor, NY 11743
- Type:
- Single Family
- Sq.Ft.:
- 6,000
- Status:
- Active
- Beds:
- 5
- Lot size:
- 2.39 Acres
- Year built:
- 2024
- Baths:
- 7.00
- MLS#:
- 3582679
ADDITIONAL INFORMATION
Lloyd Harbor's Newest Luxury Construction is just completed and ready to move in! This exquisite New Home is a testament to modern living and Luxury combined, set on 2.39 acres of flat and private property within 2 miles of Huntington Village and a short distance to Lloyd Harbor's prestigious Beach, and tennis, 55 minutes to NYC and in sought after Cold Spring Harbor School District is ready for you to move in !As you enter the grounds with cobblestone apron driveway, you notice the unique design starting with a blue stone covered front porch and a majestic double entry door leading to an impressive large two-story entry foyer with a sweeping stairway, a captivating open floor plan flooded with natural lighting due to large Andersen Windows,10 ft high ceilings and walls of glass. the Great Room is open to the exquisite gourmet kitchen equipped with top of line Crown Point Kitchen cabinetry, double subzero refrigerator & Wolf 6 burner stove and double oven, as well as microwave and plate warmer, beautiful Marble counter tops and fully fitted cabinetry. The gas fired fireplace adds all the charm for a fun gathering, large glass doors lead you to the blue stone covered back porch. The main floor offers an office, A powder room, A very generous Dining room, a huge butler's dream pantry equipped with an additional dishwasher, wine cooler, ice maker, Expresso machine, marble countertops and more. First floor hi tech laundry, a generous size mud room with radiant heat, a full bath with shower, second stairway to the second floor, entry to the basement and access to the covered breezeway leading to the heated 3 car garage with a second floor storage The second floor offers a stunning primary suite with crown moldings throughout, a marble gas fired fireplace, 2 very large walk in closets and an incredible bathroom with radiant heat Here there are 4 additional bedrooms with ensuite luxury bathrooms, jetted laundry shoot in each bedroom, a second office and second stairway to the first floor .and the full basement. Super-efficient gas heating system and a full house generator This is a spectacular home, superb construction with Cedar roof, Hampton style cedar siding, crown moldings throughout the entire house lots of details like wainscotting to accentuate the charm and beautiful 5-inch-wide solid white oak flooring on both floors. Security alarm and ring system as well as all electronic wiring already installed. This is a new house where you do not need to upgrade anything, it is all there, you can just move in!
$799,000
35 Hollywood Pl Huntington, NY 11743
- Type:
- Single Family
- Sq.Ft.:
- n/a
- Status:
- Active
- Beds:
- 4
- Lot size:
- 0.27 Acres
- Year built:
- 1920
- Baths:
- 2.00
- MLS#:
- 3582575
ADDITIONAL INFORMATION
Set on a lovely tree lined village street, this home features an extra large living room with wide plank floors and an impressive stone fireplace. The kitchen has newer cabinets, granite counters and a center island. There are two screened in porches on the side of the house. 2 of the bedrooms are on the first floor with two more upstairs. Their are full bathrooms on each floor. The home has a two car tandem garage under the house. Inground sprinklers. New Burnham Boiler. Natural gas heat and cooking. Sewers.
$975,000
9 Alfred Ct Huntington, NY 11743
- Type:
- Single Family
- Sq.Ft.:
- n/a
- Status:
- Active
- Beds:
- 4
- Lot size:
- 0.53 Acres
- Year built:
- 1965
- Baths:
- 3.00
- MLS#:
- 3582282
ADDITIONAL INFORMATION
Beautifully renovated Colonial on manicured half acre with spectacular winter water views of Huntington Harbor and Mill Dam Pond. Enter your new home through a large foyer and the quality and craftmanship is immediately evident. The first floor offers a bright and airy formal living room with bay window and relaxing views as well as a warm family room with wood burning fireplace, pegged oak floors and French doors that lead to the paver patio. As you enter the chef's kitchen you are greeted with custom shaker cabinetry, center island, SS appliances, quartz counters, gorgeous backsplash as well as a coffee bar. Dining room flows seamlessly from the kitchen and features three large windows proving ample light. The second floor features a relaxing master bedroom with walk in closet, hardwood floors and spa like bath with large shower. The additional three bedrooms have ample closet space and hardwood floors. There is an additional full bath at the end of hall. The full basement offers plenty of storage and could be re-imagined as a playroom or exercise/recreation space. There is also entrance into the garage from the basement. The property features new front and side paver walkways as well as expansive paver patio stretching the entire length of the home in the back providing the perfect private outdoor entertaining space. Complete with a 2-car garage, this home is close to the Town of Huntington Beaches, Hecksher Park, Huntington village and the LIRR making commuting a breeze. Over half acre lot!
$1,777,000
15 Severin Pl Huntington, NY 11743
- Type:
- Single Family
- Sq.Ft.:
- n/a
- Status:
- Active
- Beds:
- 5
- Lot size:
- 0.33 Acres
- Year built:
- 1948
- Baths:
- 5.00
- MLS#:
- 3582160
ADDITIONAL INFORMATION
Welcome home! This 5 Bedroom 5 Bathroom Colonial exudes character from the moment you walk through the front door. 1st floor bedroom is perfect for guests with own separate full bathroom. Get cozy in the open concept living room featuring a fireplace. Brand new Trex deck is a great addition perfect for year-round enjoyment. This house features two master bedrooms, each with its own separate bathroom. The primary Master bedroom features a double walk-in closet and a Master bath with jacuzzi. Finishes on this house are the definition of elegance. All 2nd floor bathrooms feature heated floors. The vibrant brand-new espresso hardwood floors are both beautiful and durable. Location is IDEAL with a less than 5-minute drive from downtown Huntington. Plenty of fine dining and entertainment is a skip away. The charming Heckscher park in the heart of Huntington is a 2-minute drive away. This location affords you walking distance to the best Huntington has to offer. 4 of the 5 bedrooms have en suite bathrooms. Smart home living allows for convenient control with the push of a button. The Kitchen features an island, wine-cooler, double oven and all top-of-the-line appliances. James Hardie siding gives this home as beautiful an exterior as its interior is. Too much to mention in this description!
$749,000
69 Delamere St Huntington, NY 11743
- Type:
- Single Family
- Sq.Ft.:
- n/a
- Status:
- Active
- Beds:
- 3
- Lot size:
- 0.24 Acres
- Year built:
- 1998
- Baths:
- 2.00
- MLS#:
- 3581442
ADDITIONAL INFORMATION
This home is being sold by the original owners. Here is a newly renovated Colonial (RENOVATED August 2024) offering 3 bedrooms and 2 full baths nestled on .24 acre with an additional adjacent .18 acre lot for a total of .42 acre. or 18,295 sq. ft. There is plenty of opportunity to create with this additional space.... This house was built in 1998...WOW! The main floor offers an entrance hallway, living room, formal dining room, family room/den, large eat-in-kitchen, and full bath. The second floor has all the bedrooms, which are larger than average bedrooms. The primary bedroom is approximately 18'8"x 13'9", bedroom #2 is approximately 18 'x12'and bedroom 3 is approximately 12' 4' x 12'. New floors and updated recessed lighting were installed in August 2024. The large eat-in-kitchen is equipped with stainless steel appliances, a pantry and plenty of cabinetry for storage. The slider in the den/family room opens to a patio in the backyard, where there is plenty of room for a pool, or the creation of a wonderful backyard oasis. There is a full unfinished basement with high ceilings. This house is approximately 2400 sq. ft.and provides the perfect environment for daily living and pure entertainment. Elwood School district is slated for this location. Convenience awaits, as this house is a mere 7 minutes from the Long Island Railroad (LIRRR). Parkways, highways, shopping, entertainment and Huntington Village are all nearby. This is the home you have been waiting for...
$1,600,000
64 Dewey St Huntington, NY 11743
- Type:
- Single Family
- Sq.Ft.:
- n/a
- Status:
- Active
- Beds:
- 4
- Lot size:
- 0.27 Acres
- Year built:
- 1902
- Baths:
- 3.00
- MLS#:
- 3580586
ADDITIONAL INFORMATION
Step into this spectacular Victorian Farmhouse with a wrap-around front porch, clapboard siding and working wood shutters in Huntington Historic District. Completely renovated and added onto by its architect owner in 2009, this home exudes historic charm while offering all of today's luxury amenities. Upon entering you are greeted with the warmth of cherry wood floors and an eye catching staircase with its original carved banister and finial. There is an office with pocket doors on the left which could also be a 5th bedroom. Moving through the first floor you'll enter the luxurious living room/dining room area with custom cherry millwork and a wood-burning stove. The all white marble, eat-in chef's kitchen is state of the art featuring a large center island, 2 sinks, 2 dishwashers, a pot filler, 6 burner gas range, Viking double oven, a warming drawer, marble counters and a tin ceiling. Upstairs there are 4 spacious, bright and airy bedrooms and 2 full bathrooms. The primary suite has its own full bath and dressing area. The laundry is conveniently located on the 2nd floor. There is an extra large bonus/entertainment room on the 3rd floor with a counter, sink, microwave and fridge for drinks and snacks. The backyard is a private oasis highlighted by a glistening inground heated saltwater pool (2009). The paver driveway leads to a barn/garage with a large loft.
$849,999
57 Cliftwood Dr Huntington, NY 11743
- Type:
- Single Family
- Sq.Ft.:
- n/a
- Status:
- Active
- Beds:
- 4
- Lot size:
- 0.33 Acres
- Year built:
- 1962
- Baths:
- 3.00
- MLS#:
- 3579972
ADDITIONAL INFORMATION
Beautiful Raised Ranch in Halesite featuring an updated kitchen with stainless steel appliances, oak floors, and Andersen windows. This home offers 3 full baths, a family room with a wood burning fireplace, hardwood floors throughout. Natural Gas for heating and cooking, Central Air. Enjoy outdoor living with a private deck and pool on a 1/3 acre lot. There's potential for a mother/daughter setup with proper permits.
$1,595,000
70 Fairview St Huntington, NY 11743
- Type:
- Single Family
- Sq.Ft.:
- n/a
- Status:
- Active
- Beds:
- 4
- Lot size:
- 0.37 Acres
- Year built:
- 1924
- Baths:
- 2.00
- MLS#:
- H6326867
ADDITIONAL INFORMATION
Welcome to 70 Fairview Street, in the heart of the Huntington Historical District. Built in 1924, this beautiful, meticulously maintained home retains its original charm and is ready for its next chapter. As you enter you are greeted with original wood floors, doors, doorknobs and moldings. The natural light emphasizes the grand entryway, formal dining and large living room with gas fireplace. The floor plan flows seamlessly throughout, leading to the chef's kitchen with stainless steel appliances. On the first floor is an additional room with separate entrance. French doors lead you outside to the oasis that awaits. Upstairs are four bedrooms, two have French doors leading to additional space for a bathroom or walk in closet. The bathroom has custom marble sink and flooring. The MOST GORGEOUS garden and completely private picturesque backyard with a 34' x 15' solar heated saltwater pool complete this charming home. The three car garage with separate entrance is full of possibilities. Additional Information: Amenities:Dressing Area,Guest Quarters,Storage,ParkingFeatures:3 Car Detached, ConstructionDescription: Wood Siding,
$1,299,000
26 Maurice Ln Huntington, NY 11743
- Type:
- Single Family
- Sq.Ft.:
- n/a
- Status:
- Active
- Beds:
- 4
- Lot size:
- 0.3 Acres
- Year built:
- 1982
- Baths:
- 3.00
- MLS#:
- 3579024
ADDITIONAL INFORMATION
This beautifully updated 4 bedroom 2.5 bath Center Hall Colonial set at the end of a private cul-de-sac will surely please you. Enter the double door entry to the center hall flanked by the formal living room and dining room each with new Anderson picture windows. The large kitchen with stainless appliances and quartz countertops sits between a casual dining area and an oversized family room with a wood burning, stacked stone fireplace. This open floor plan includes Anderson sliding doors with access to the large deck overlooking your private backyard which leads to a large patio and hot tub area. Additionally, there is a half bath, laundry and mudroom on this level. The second floor includes the primary bedroom with new ensuite bath and walk-in closet. There are three additional bedrooms each with double closets. A new full bath with skylight completes this floor.
$1,099,000
265 Woodbury Rd Huntington, NY 11743
- Type:
- Single Family
- Sq.Ft.:
- 4,200
- Status:
- Active
- Beds:
- 4
- Lot size:
- 0.5 Acres
- Year built:
- 1974
- Baths:
- 3.00
- MLS#:
- 3586215
ADDITIONAL INFORMATION
$999,000
50 Bay Rd Halesite, NY 11743
- Type:
- Single Family
- Sq.Ft.:
- n/a
- Status:
- Active
- Beds:
- 5
- Lot size:
- 0.37 Acres
- Year built:
- 1953
- Baths:
- 2.00
- MLS#:
- 3588096
ADDITIONAL INFORMATION
Welcome Home to this Charming 5 Bedroom Farm Ranch Just Minutes to the Bay. Situated on a Flat .37 Acre Property, this Residence Offers a Spacious Deck and a Large Rear Yard, Perfect for Entertaining and Outdoor Activities. Step Inside to Find a Cozy Lr Featuring a Wood Burning Fp and a Bay Window, Creating a Warm and Inviting Atmosphere. Adjacent to the Lr is the Formal Dr, which Boasts a Wall of Windows Overlooking the Yard, Providing a Picturesque Setting for Meals and Gatherings. The First Floor Also Includes a Den with Vaulted Ceilings and a Bar Area, Ideal for Relaxing and Hosting Guests. The Kitchen, Complete with a Breakfast Nook, Is Designed to be the Heart of the Home. Additionally, Two Versatile Rooms on this Floor Can Serve as Bedrooms, an Office, or a Study, Offering Flexible Living Options to Suit Your Needs. Upstairs, the Spacious Primary Bedroom Awaits, Along with Two Additional Bedrooms and a Bath, Ensuring Ample Space and Comfort for Everyone. This Lovely Home is Nestled In a Desirable Location and Features Low Taxes of $15,584. Flower Hill Elementary.
$1,199,000
3 Pennington Dr Huntington, NY 11743
- Type:
- Single Family
- Sq.Ft.:
- n/a
- Status:
- Active
- Beds:
- 4
- Lot size:
- 0.87 Acres
- Year built:
- 1957
- Baths:
- 3.00
- MLS#:
- 3576166
ADDITIONAL INFORMATION
True Mid-Century Modern custom-built home modeled in the style of Frank Lloyd Wright Prairie homes architecture. This residence is located on a quiet tree-lined country street. This shy-acre property features mature landscaping with specimen plantings, rock gardens, and spacious back property with room for a pool. Upper level of this beautiful residence features a bright and airy floorplan with floor-to-ceiling windows in the living room with a three-sided fireplace dividing the living room and dining room. These rooms open to a cozy den with a 2nd fireplace and wraparound windows. The eat-in kitchen has stainless-steel appliances, stone countertops and backsplash, and a lovely breakfast area. The master suite boasts ample closet space, a private home office and a luxurious bathroom with free-standing tub, dual vanities, and huge shower. The other upper-level bedroom is spacious with a 2nd hall bath with dual vanities and shower. All bathrooms are appointed with tasteful nickel fixtures and fittings. The expansive lower level features a large den with floor-to-ceiling windows, a separate walk-out entrance, original light fixtures, and an original Mid-Century bar with a bar dishwasher and refrigerator, perfect for entertaining and drinks. Lower level also has a large media room, an additional 2 bedrooms, and a 3rd full bath with a shower and stone counter vanity. Outdoors offers a generous patio with verdant views. Highlights include gleaming hardwood floors, central air-conditioning and attic fan, 2-zone heating, a 2-car garage, a small barn/shed, and original Mid-Century lighting fixtures throughout that were installed when the home was built. Close to historic Huntington Village, shopping, dining and just minutes to CSH train station and local beaches. This is a very special property for the discerning buyer who wants original Mid-Century design and living/entertaining at its finest. Possible accessory apartment with permits
$2,450,000
41 Golf Ln Huntington, NY 11743
- Type:
- Single Family
- Sq.Ft.:
- 3,982
- Status:
- Active
- Beds:
- 5
- Lot size:
- 1 Acres
- Year built:
- 1955
- Baths:
- 4.00
- MLS#:
- 3575960
ADDITIONAL INFORMATION
Welcome to 41 Golf Lane, an absolutely gorgeous turnkey home in the coveted Flower Hill section of Huntington - on one acre of lush flat grounds. Step inside to discover a warm and inviting ambiance that truly feels like home. The heart of this residence is a chef's dream eat-in kitchen, featuring top-of-the-line appliances, quartz countertops, and custom cabinetry. French doors from the kitchen lead to an elevated patio, creating a seamless flow to a hotel-like oasis. Your beautiful 20x42 pool will be the centerpiece for small family gatherings or grand events with up to 200 guests. The pool patio also provides access to a lower level with a second kitchen and dining area, perfect for entertaining. With an abundance of windows and 9'+ ceilings, natural light fills every room in nearly 4,000 square feet of living space. The location is unbeatable, offering proximity to Huntington Village, Caumsett State Park, Cold Spring Harbor Park, and local beaches. Huntington Village boasts world-class shopping, the Paramount Theater, exquisite dining options, and vibrant nightlife. With the LIRR just minutes away, you're only an hour's train ride from NYC. Don't miss the opportunity to make this exceptional property your new home! Enjoy efficient and economical utility costs with radiant heat (including your two-car garage) and natural gas. Benefit from a recent successful tax grievance.
$1,880,000
7 Harbor Hill Dr Lloyd Harbor, NY 11743
- Type:
- Single Family
- Sq.Ft.:
- n/a
- Status:
- Active
- Beds:
- 7
- Lot size:
- 2.99 Acres
- Year built:
- 1998
- Baths:
- 5.00
- MLS#:
- 3575868
ADDITIONAL INFORMATION
Welcome to Lloyed Harbor. This Renovated Farm Ranch Sets on a 2.74 Acre Land. It Offers Elegant Living at its Finest. Large Living Room with Fire Place, Formal Dining Room, Open Floor Kitchen with Wolf Stove, Center Island,Wine cooler and the 2nd Fire Place. High Ceiling, Huge Common Area is Great for Family Gathering. Both Primary & 2nd Primary Bedroom W/Bath, Primary Bath has Radiant Heat Floor. Full Finished Basement w/Full bath, Plenty Room to Make your own Gym or Home Theater, Separated Entrance. Hard Wood Floor, Central Air, 2 Attached Garage, 2 Car Drive way and a Separated Parking lot is perfect for Visitors. Brand New roof,Brand New Sprinkler System. In Ground Swimming Pool, Fish Pond and Tennis Court. It close to Water, Park, Schools, Shop and Dining. Award-winning Cold Spring Harbor School. Must See.The Owner is in the Process of Grieving the Taxes.The Estimate Tax will be Reduced about $8,900 a year.

Listings courtesy of One Key MLS as distributed by MLS GRID. Based on information submitted to the MLS GRID as of 11/13/2024. All data is obtained from various sources and may not have been verified by broker or MLS GRID. Supplied Open House Information is subject to change without notice. All information should be independently reviewed and verified for accuracy. Properties may or may not be listed by the office/agent presenting the information. Properties displayed may be listed or sold by various participants in the MLS. Per New York legal requirement, click here for the Standard Operating Procedures. Copyright 2024, OneKey MLS, Inc. All Rights Reserved.
Huntington Real Estate
The median home value in Huntington, NY is $1,001,800. This is higher than the county median home value of $565,700. The national median home value is $338,100. The average price of homes sold in Huntington, NY is $1,001,800. Approximately 83.1% of Huntington homes are owned, compared to 11.72% rented, while 5.18% are vacant. Huntington real estate listings include condos, townhomes, and single family homes for sale. Commercial properties are also available. If you see a property you’re interested in, contact a Huntington real estate agent to arrange a tour today!
Huntington, New York 11743 has a population of 204,147. Huntington 11743 is less family-centric than the surrounding county with 30.87% of the households containing married families with children. The county average for households married with children is 32.94%.
The median household income in Huntington, New York 11743 is $138,196. The median household income for the surrounding county is $111,660 compared to the national median of $69,021. The median age of people living in Huntington 11743 is 46 years.
Huntington Weather
The average high temperature in July is 82.8 degrees, with an average low temperature in January of 24.1 degrees. The average rainfall is approximately 46.3 inches per year, with 24.7 inches of snow per year.
