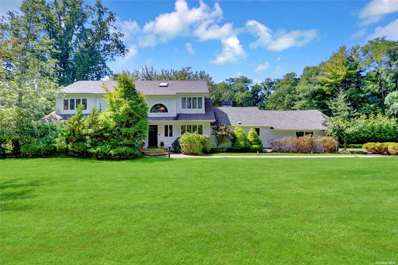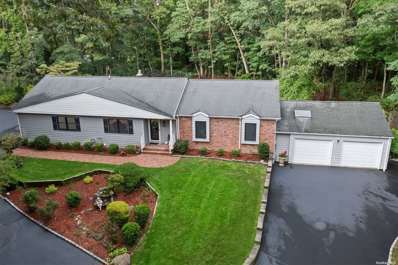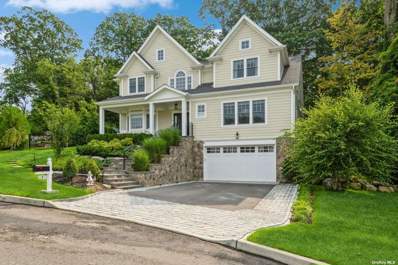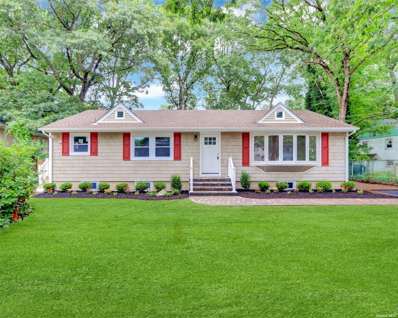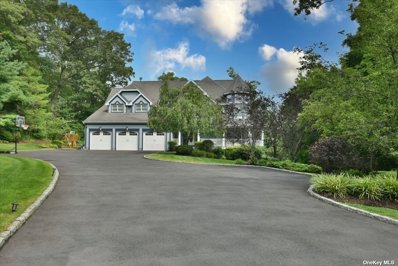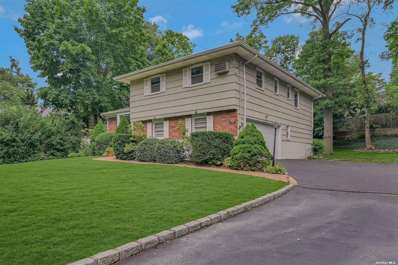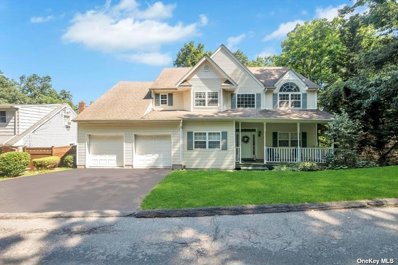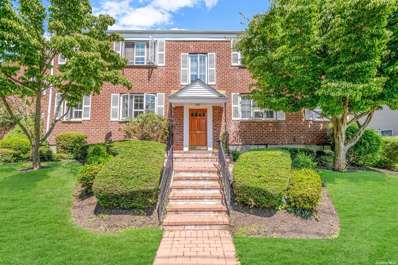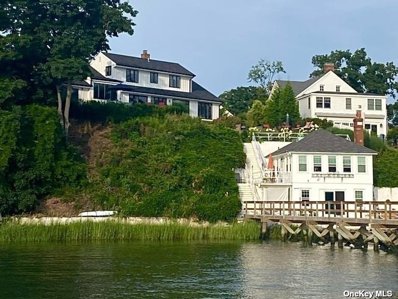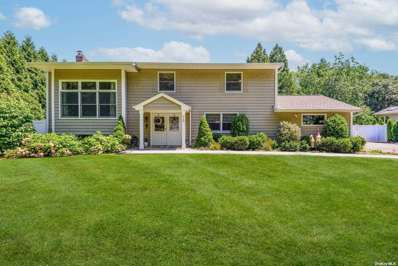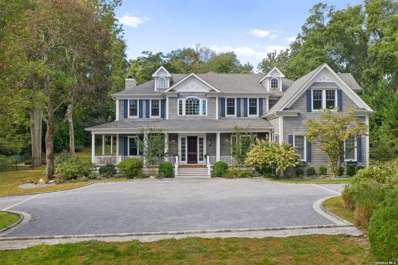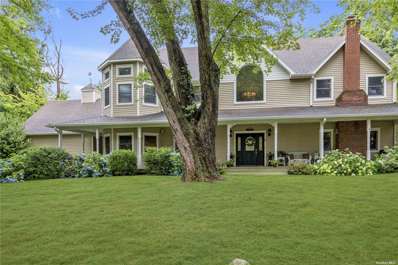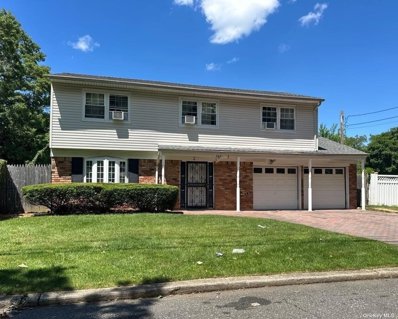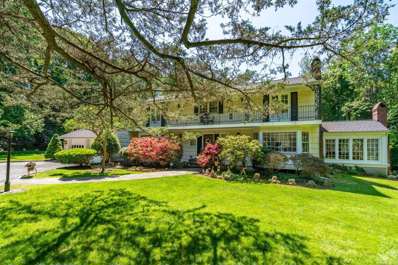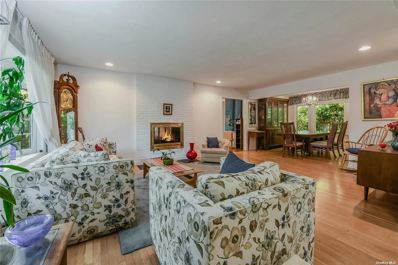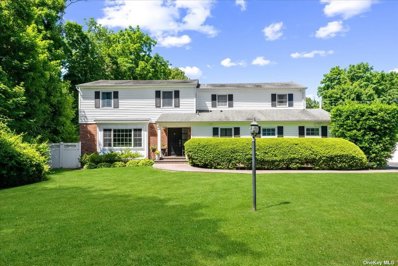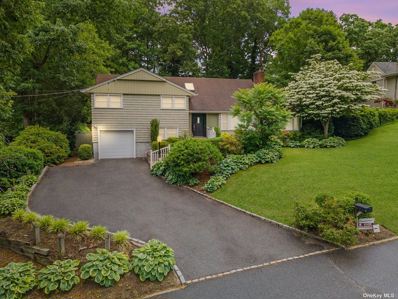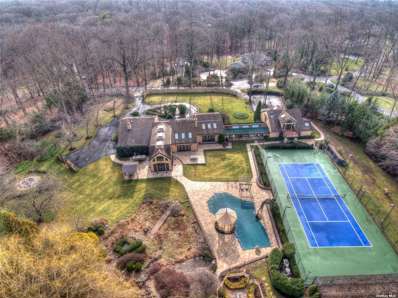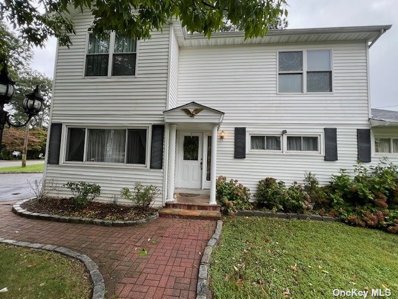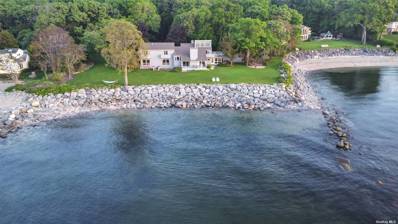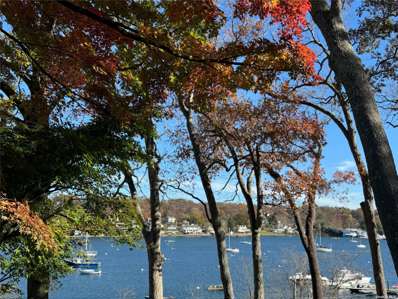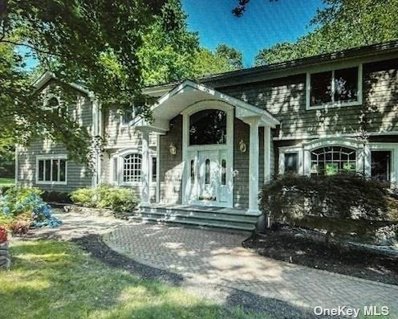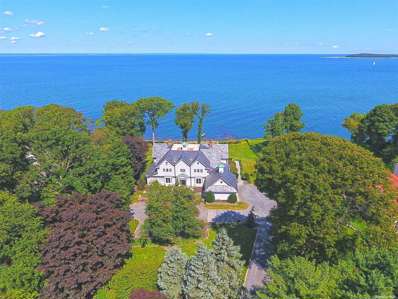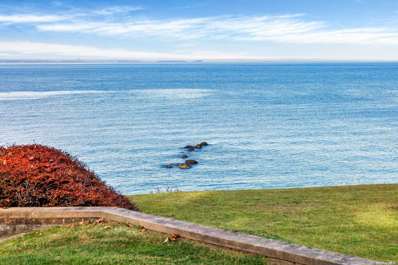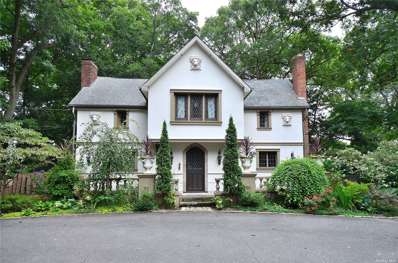Huntington NY Homes for Sale
$2,200,000
41 Lloyd Ln Lloyd Harbor, NY 11743
- Type:
- Single Family
- Sq.Ft.:
- n/a
- Status:
- Active
- Beds:
- 5
- Lot size:
- 2.54 Acres
- Year built:
- 1955
- Baths:
- 6.00
- MLS#:
- 3574870
ADDITIONAL INFORMATION
Nestled into the beauty of a quiet and picturesque setting in the picturesque and breathtaking Lloyd Neck, just minutes from the charming villages of Cold Spring Harbor and Huntington, is this exquisite 5-bedroom Colonial style offering 4 full bathrooms and 2 Powder Rooms, (total of 6 bathroom), perfectly situated on a quiet, sprawling and private 2.54 acres just a short stroll from the nearby beach. This property offers an impeccable oasis away from the hustle and bustle of everyday life, providing the ideal blend of comfort and tranquility. Imagine waking up each day to the serene sights and sounds of nature, where charming birds flit about and adorable bunnies frolic in the yard, creating a picturesque and tranquil environment. It truly is a stunning retreat designed for those who appreciate luxury and comfort. This exquisite property boasts an array of luxurious features and modern updates, making it the perfect sanctuary for both entertaining guests and enjoying peaceful relaxation. At the heart of this home is an incredible in-ground heated Gunite pool, complemented by an expansive marble patio that invites you to soak up the sun in style. Inside, the residence is equally impressive, featuring two principal bedrooms, (one on the main level), each with its own ensuite bathroom, ensuring privacy and comfort for you and your guests. The elegant hardwood floors flow throughout the living spaces, accentuated by the warmth of four fireplaces (three wood-burning and one gas) creating a cozy ambiance in every season. The gourmet kitchen is a chef's dream, equipped with top-of-the-line appliances including a Wolf range stove, Wood-Mode cabinetry, and a Sub-Zero refrigerator, freezer + two additional fridge drawers. The kitchen is not only functional but also features its very own gas fireplace, and radiant heated floors. The kitchen's vaulted ceilings with exposed beams add a touch of grandeur, while French doors lead to a breathtaking indoor-outdoor living area. Here, you can enjoy the beauty of nature from your Trex-deck, equipped with an electric retractable awning, a much sought after amenity on those sunny or rainy days. The outdoor wood burning fireplace creates a cozy place to gather while the BBQ outdoor kitchen area, designed to elevate your summer entertaining experience is a stunning space featuring a high-quality gas grill. The first-floor Principal bedroom with ensuite is a true haven, featuring a luxurious steam shower and direct access to an atrium that includes a relaxing hot tub and a dedicated office area. The basement provides for additional entertainment rooms and the convenience of a kitchenette style section with fridge, sink, cabinets, ample countertops and storage. In addition, the cutting-edge 4-zone FIDO system designed specifically for pet owners who want to ensure the safety and comfort of their furry companions. 220 Volt electric charger! Don't miss the opportunity to make this extraordinary property your own in the award-winning Cold Spring Harbor Schools.
$1,900,000
79 Brookhill Ln Huntington, NY 11743
- Type:
- Single Family
- Sq.Ft.:
- n/a
- Status:
- Active
- Beds:
- 4
- Lot size:
- 1.2 Acres
- Year built:
- 1978
- Baths:
- 5.00
- MLS#:
- 3574204
- Subdivision:
- Old Chester Hills
ADDITIONAL INFORMATION
Tucked away on a picturesque 1.2-acre lot, this newly renovated Modern ranch offers a perfect blend of privacy and contemporary charm. On approaching the property, a long, sweeping driveway lined with mature trees and lush greenery gradually reveals the home, creating a sense of serene seclusion. Neutral tones-whites, and natural wood finishes-that create a sense of calm and spaciousness. Radiant heated polished concrete finish-flooring throughout, Bare walls saved for carefully chosen artwork here. High quality elements chosen for its beauty, functionality, and ability to enhance the serene, uncluttered environment home. Executive Gourmet kitchen is a chef's dream, complete with flat front custom cabinetry, stainless steel appliances, and a large center island that's perfect for both meal prep and casual dining. Large windows and four sliding glass doors blur the line between indoor and outdoor living, opening onto a grand private backyard patio. The spacious family living area, with dramatic ceiling height and 3 skylights, offers a perfect spot to unwind, while sliding glass doors lead to a large patio-ideal for entertaining or enjoying quiet moments overlooking the sprawling, manicured grounds, serving as a tranquil retreat surrounded by specimen trees and shrubs. The bathrooms can only be described as spa-like in this luxurious home. Designed to evoke a sense of calm and luxury, these bathrooms feature floor-to-ceiling porcelain tiles that create a seamless, sophisticated look. The textured stone accents add depth and a natural touch, enhancing the overall tranquillity of the space. The walk-in showers, complete with horizontal linear drains and no doors, offer an open, airy feel reminiscent of a high-end spa. Built-in shelving provide convenient storage, keeping your space organised and clutter-free. Neutral tones throughout the bathrooms contribute to the soothing atmosphere, ensuring a peaceful retreat from the stresses of daily life. Adding to the modern aesthetic are wall-hung toilets with sleek wall-mounted push-button flush systems. Fogless LED mirrors with built in Bluetooth above the walnut vanities ensure a clear reflection at all times. These bathrooms are not just functional spaces-they are designed to elevate your everyday routine into a luxurious experience. The lower level boasts 8 Ft ceilings and beautifully finished ample living space, ideal for an entertainment area, or even a private guest suite. An outside entrance provide easy access to the outdoors. Additionally, there's a versatile spare room that can be tailored to your needs-whether it's home office, craft room, or a guest bedroom, the possibilities are endless. Large Mudroom with Washer/ Dryer with separate service entrance, heated 2 car garage with skylights,Central Vac System plus Additional hook up for washer/ Dryer here as well. Fully equipped home gym is perfect for keeping up with your fitness routine in the comfort of your own home. A modern bathroom that exudes spa-like tranquility with sleek fixtures including a heated towel warmer and a luxurious jacuzzi tub, it's the perfect place to unwind after a workout or a long day. This property is an oasis of peace and privacy, with plenty of room for outdoor living and future expansion Come home to one level + of all new renovated Modern elegance in a secluded setting of Luxury, privacy and close to beaches,transportation, parks, highways, village, schools, restaurants and unlimited shopping location. You have arrived in unparalleled Luxury, location, design and space here.
$2,899,000
8 Jeanne Marie Ct Huntington, NY 11743
- Type:
- Single Family
- Sq.Ft.:
- n/a
- Status:
- Active
- Beds:
- 4
- Lot size:
- 0.79 Acres
- Year built:
- 2021
- Baths:
- 4.00
- MLS#:
- 3572880
- Subdivision:
- Harbor Estates
ADDITIONAL INFORMATION
Welcome to this impeccable home featuring nothing but the best from start to finish. Built in 2022 with quality craftmanship throughout. Grand entry foyer that leads you to a spacious open floor plan with an incredible chef's gourmet kitchen, large island with quartz countertops, top of the line appliances, beautifully designed shaker cabinetry, wet bar, cozy living room with fireplace, formal dining room, laundry rooms on each floor, primary suite with dual walk in closets, spa like bathroom, 3 additional bedrooms with 2 full baths, home office, and more. French doors that lead you to an outside oasis featuring inground pool with swim up bar, hot tub, built in BBQ, inground sprinklers, manicured lawn. Lower level is all set for a playroom, gym, or a great place to just hang out. 2 car garage with private driveway, cul-de-sac and more. Convenient to Huntington Village & beaches.
$610,000
25 Depew St Huntington, NY 11743
- Type:
- Single Family
- Sq.Ft.:
- 1,120
- Status:
- Active
- Beds:
- 3
- Lot size:
- 0.25 Acres
- Year built:
- 1958
- Baths:
- 1.00
- MLS#:
- 3571321
ADDITIONAL INFORMATION
Move right into this renovated, 3-bedroom, Ranch style home w/ full basement. Renovations include new designer kitchen w/ quartz counter and stainless-steel appliances, new bathroom, new flooring/carpeting, fresh paint, new roof, new driveway/walkway, etc. Mid-block location. Close to local shopping, parkways and transportation. Don't miss this opportunity!
$1,600,000
6 Courtney Ct Huntington, NY 11743
- Type:
- Single Family
- Sq.Ft.:
- 5,712
- Status:
- Active
- Beds:
- 5
- Lot size:
- 1.06 Acres
- Year built:
- 2006
- Baths:
- 5.00
- MLS#:
- 3571215
ADDITIONAL INFORMATION
Welcome to luxury! From the moment you turn into the court and drive down the long, private driveway, you will recognize how special and serene this property is, as the stunning home finally comes into view. Take a step into the grand foyer and you notice the grand stairway and double height ceiling and you get a hint of how spectacular this home is! With a huge formal dining room, and a den right behind it, you are looking at double French doors that lead to a massive, 3 season porch that is perfect even during a thunderstorm. It is even plumbed in case you would like to add a hot tub! There is a huge chef's kitchen, with Wolf & Viking appliances, quartz countertops and high end cabinetry. Note the bay windows, with built in seating and storage, that makes the perfect breakfast nook! You will also find the Great Room, with access to the deck and the first of 2 gas fireplaces! Not to be missed is the main floor full bath, a large bedroom that can be used as an office, gym or whatever you would like! Lest we forget about the entrance to the massive 3 car garage, perfect for cars, toys or storage! The 2 nd floor has 3 huge bedrooms, including 1 with it's own ensuite, plus a separate full bath. All the bedrooms have generous closet for ample storage. 2nd floor laundry makes doing the chore easy! Finally, the Primary Suite. Luxurious doesn't even describe it! With soaring ceilings, it's perfect for a California King, home to the 2nd fireplace and 2 huge walk in closets. The serene spa bathroom is the perfect oasis! Feel like entertaining? With close to an extra 1950 sq feet, the basement has a state of the art theater, wet bar, gym/office area and another full bath that looks like it just stepped out of HGTV! Truly, this home is one of a kind that blends luxury with seamless indoor and outdoor living!
$849,900
258 W Neck Rd Huntington, NY 11743
- Type:
- Single Family
- Sq.Ft.:
- n/a
- Status:
- Active
- Beds:
- 5
- Lot size:
- 0.25 Acres
- Year built:
- 1958
- Baths:
- 3.00
- MLS#:
- 3571098
ADDITIONAL INFORMATION
Located in desirable West Neck, gateway to Lloyd Harbor and down the street from resident only West Neck Beach and 1500 acres of hiking and biking trails in Caumsett Park. Open concept 5 bedroom, 3 full bath home with vaulted ceilings, polished oak floors and updated kitchen and baths. Private backyard and low taxes! One mile from Huntington Village, known for its boutique shops, delicious restaurants, and lively cultural scene.
$749,000
33 Potter Ln Halesite, NY 11743
- Type:
- Single Family
- Sq.Ft.:
- 3,200
- Status:
- Active
- Beds:
- 5
- Lot size:
- 0.16 Acres
- Year built:
- 2001
- Baths:
- 3.00
- MLS#:
- 3570449
ADDITIONAL INFORMATION
Welcome to 33 Potter Lane! This stunning home boasts a soaring two-story entry foyer and beautiful hardwood floors throughout the first floor. You'll find a spacious living room and dining room, perfect for entertaining. The large eat-in kitchen flows seamlessly into the cozy family room, featuring a gas fireplace. Additionally, the first floor includes a convenient powder room and a potential fifth bedroom or office. Upstairs, you'll discover three generously sized bedrooms, a full bath, and a luxurious primary suite with vaulted ceilings, a huge walk-in closet, and an ensuite bathroom. The second floor also features a laundry room and a walk-in storage attic for added convenience. The full walk-out basement offers endless possibilities as an entertaining space. Enjoy easy access to all that Huntington has to offer!
- Type:
- Co-Op
- Sq.Ft.:
- n/a
- Status:
- Active
- Beds:
- 1
- Year built:
- 1950
- Baths:
- 1.00
- MLS#:
- 3568928
- Subdivision:
- Nathan Hale
ADDITIONAL INFORMATION
If you're looking for a charming 1-bedroom apartment right around the corner from the heart of Huntington's Main Street, this is it! Amazing location! Located within the Nathan Hale development, this FIRST FLOOR co-op offers hardwood floors and a bright and open layout! Along with the spacious bedroom, you get plenty of closet space! The community includes an in-ground pool with lifeguard, a playground and common laundry. There is plenty of lot parking and street parking. Garage parking is $60/mo when available. Maintenance includes heat, water, taxes, snow removal, landscaping/ground care, trash & sewers. Owner only pays electric and cable/internet! Co-op board approval is required. Application fees: $1000 processing fee. $100 credit/criminal check fee. $500 refundable move-in & move out fee. $500 refundable carpet fee.
$4,250,000
1 Heckscher Dr Halesite, NY 11743
- Type:
- Single Family
- Sq.Ft.:
- n/a
- Status:
- Active
- Beds:
- 4
- Lot size:
- 0.55 Acres
- Year built:
- 1982
- Baths:
- 5.00
- MLS#:
- 3568568
ADDITIONAL INFORMATION
Two Stunning Waterfront Beauties, Ensconced in one Perennial Paradise, Glisten w/ Panoramic Bay Views & Sultry Sunsets! Idyllically Nestled in the Pvt. Wincoma Beach Comm. of Huntington Bay, incl Private Beach & Dock. WELCOME TO THE MAIN HOUSE, as it Beckons you in w/its Hampton Style Easy Elegance &, as Light Pours thru Walls of Glass Framing Sparkling Blue Water Views & Sailboat Silhouettes, You're Awestruck by this View! Expansive & Open Living Space is as Ideal for Entertaining, as it is your Personal, Peaceful Escape. New Chef's Kitchen Gleaming from Every Angle, has a View that Steals the Show! Enjoy Dining Elegance Inside & Al Fresco w/ Prime Bay Views, before Stepping Down to Your New Personal Deep Water Dock for a Sunset Cruise, Ending a Perfect Day with that Last Sip in the 3 Season Sunroom, beside a Warm Fire. Your King Sized Primary is a Serene Suite Retreat & Every Bedroom in Both Homes has Sunset & Bay Views! This is already Move-In Perfection, but THERE'S MORE! Steps Down & Nestled at the Water's Edge is the Most Enchanting Gatsby Era Storybook Cottage! Two Levels of Whimsical Charm & Wonderous Water Views Welcome Treasured Guests, Inspired Authors, Artists, Photographers, Boaters & Dreamers! 3 Private Patios Complete this Dream Spot & Enviable Lifestyle, where Every Day Feels like a Vacation! Summers Are Relaxing at the Private Beach, Boating, Paddling, Jet Skiing, Golfing & Winters are a Fireside Retreat! Feel Transported a World Away, merely 55 minutes from NYC & 5 Min from the Urban Energy of the Gold Coast's Favorite Village, Alive w/ Fine Dining, Shops, Parks, Museums, Theatres, Concerts & Nightlife. This One of a Kind Mini Estate Means Your Precious Weekends are Easy Living & Entertaining w/ Sailboat Serenity, Sultry Sunsets & Beach House Bliss & the Best Bay Views in Every Season!
$1,100,000
15 Polly Dr Huntington, NY 11743
- Type:
- Single Family
- Sq.Ft.:
- n/a
- Status:
- Active
- Beds:
- 4
- Lot size:
- 1 Acres
- Year built:
- 1965
- Baths:
- 3.00
- MLS#:
- 3566641
ADDITIONAL INFORMATION
Presenting an exquisite bi-level residence with a sweeping open concept floor plan, situated on a pristine 1-acre mid-block lot. This property is ideally located just minutes from the village, harbor, hospital, railroad, and schools, offering unparalleled convenience and accessibility. The impeccably renovated home features stunning hardwood floors, elegant marble countertops, and state-of-the-art stainless steel designer appliances, including a six-burner gas range, Sub-Zero freezer, and under-mount convection microwave. The great room, designed for both relaxation and entertainment, boasts a cozy fireplace perfect for chilly evenings and offers picturesque views of the beautifully maintained park-like setting. This home is equipped with a newer roof, boiler, central air system, and water heater, ensuring peace of mind and energy efficiency. The expansive backyard, fully enclosed with PVC fencing, includes a large patio and fire pit, enhancing both beauty and functionality. Additionally, the property is equipped with a convenient sprinkler lawn system to maintain the lush, green landscape. This property is a must-see, offering a harmonious blend of elegance, functionality and natural beauty.
$3,495,000
280 Southdown Rd Lloyd Harbor, NY 11743
- Type:
- Single Family
- Sq.Ft.:
- 8,800
- Status:
- Active
- Beds:
- 6
- Year built:
- 2004
- Baths:
- 7.00
- MLS#:
- 3566530
ADDITIONAL INFORMATION
Introducing 280 Southdown Road, Lloyd Harbor, where luxury living abounds in this exquisite Hampton-Style Colonial on a 2 acre estate setting. Enter through the wrought-iron gates into luxury living where privacy and elegance are at every turn as a pristine blue stone driveway (2020) winds through an oasis of meticulously curated greenery to a luxurious masterpiece with mahogany decks, wrap around porch, new Hinkley exterior lighting (2021) and serene seasonal water views which invite a sense of tranquil luxury. This custom-built home spans approximately 8,800 square feet, showcasing impeccable craftsmanship and attention to detail throughout. From the moment you enter through the mahogany door to a grand 2-story foyer, adorned with herringbone hardwood floors, you are enveloped in an atmosphere of sophistication and charm. Throughout the home, custom-built high-quality millwork and woodwork add to the allure, showcasing the meticulous craftsmanship and attention to detail with Palladian window details, new moldings, wainscotting, coffered ceilings, renovated bathrooms (2020), lighting fixtures (2024), freshly painted interior (2024) and custom grass cloth and Scalamadre wallpaper (2021). The main level features 10+ FT high ceilings with an expansive layout perfect for both entertaining and everyday living. The gourmet eat-in kitchen is a chef's delight, outfitted with top-of-the-line appliances, Waterstone faucet, healthy Miele steam oven, drinking water purifier, and refined custom cabinetry. Adjacent to the kitchen, the spacious great room w/ stately fireplace and grand French doors provide an inviting space to relax and unwind. In addition, the first floor has a living room, dining room, butler's pantry, powder room, an office/bedroom with separate entrance, full bath and a new custom mudroom. Two dramatic staircases lead upstairs to a spacious hallway with an inviting sitting area, grand primary suite, 3 additional beds and granite baths (2 en suite), and convenient laundry room (2021 W&D). The primary suite is a luxurious haven to unwind and rejuvenate, with its comfortable sitting area/yoga room, private mahogany balcony, an ensuite spa bathroom with Bainultra Thermomasseur tub, and two walk-in closets. Additionally, a luxury finished lower level with 10ft ceilings is an entertainer's delight, providing years of memories and versatility with media room, game room, workout room, Swedish barrel cedar sauna, office, music room, or additional bedroom. Step outside to discover your own private oasis, featuring professional garden bed planters, bluestone slate patio with walkways (2020) leading to a newer inviting, custom shaped in-ground pool with waterfall surrounded by lush landscaping, creating a tranquil retreat ideal for relaxation and outdoor enjoyment. Further amenities encompass a convenient 3-car garage with stately 8ft doors and ultra-high ceilings, offering ample space for vehicles and storage. Located in the prestigious community of Lloyd Harbor, 280 Southdown Road offers an unparalleled lifestyle of luxury, privacy, and tranquility. Additional bonus amenities are automatic generator, whole house water filtration with UV and salt-free water conditioner, grundfos hot water on-demand pump system, kitchen drinking water purifier, Smart nest thermostats, Bainultra Thermomasseur tub, Swedish barrel cedar sauna. Don't miss the opportunity to make this stunning residence your own. Lloyd Harbor Village Park with Tennis, Mooring, camp and beach rights Award winning CSHSD #2.
$1,499,000
4 Skunk Hollow Rd Huntington, NY 11743
- Type:
- Single Family
- Sq.Ft.:
- 4,400
- Status:
- Active
- Beds:
- 5
- Lot size:
- 0.5 Acres
- Year built:
- 1997
- Baths:
- 4.00
- MLS#:
- 3583742
ADDITIONAL INFORMATION
Welcome to this custom-built colonial gem nestled in tranquility. This spacious home, spread across 4,400+ sq. ft., includes additional square footage with a finished basement and wrap around porch. Room for room this house is much more spacious than similar homes. This home is a blend of comfort and luxury, boasting five bedrooms and four bathrooms. As you step in, a grand 2-story vaulted foyer with a picturesque bridge greets you. The formal living room overlooking the porch and dining room warmed by a wood-burning fireplace, offer an inviting space for hosting, while the expansive chef's kitchen, complete with gas cooking, custom wood cabinets, and granite countertops, serves as a culinary haven. A cozy eat-in area flows into a den, featuring a gas fireplace and access to the deck and backyard, creating a seamless indoor-outdoor living experience. Two staircases lead to the second floor, where the primary suite offers a personal retreat with a balcony, a tranquil sitting area, a luxurious bathroom, a study, and a walk-in closet-lined hallway. The second bedroom enjoys its own bathroom, and three additional large bedrooms share a full bathroom. A conveniently located laundry room completes this floor. The finished basement is a versatile space, offering a great room for entertainment, a gym area, a music studio, a climate-controlled wine room, and a craft room. It is accessible both internally and via the 2 1/2 car garage, providing ample storage. Throughout the home, nine-foot ceilings and hardwood floors reflect exquisite craftsmanship. This home offers the potential for multigenerational living, with flexibility for various living arrangements. Located in the bay area of Huntington, this house is close to the beaches, the harbor, restaurants and the village. It's not just a place to live; it's a place to call home. Must see, tremendous living space.
$729,900
57 Lafayette St Huntington, NY 11743
- Type:
- Single Family
- Sq.Ft.:
- 2,019
- Status:
- Active
- Beds:
- 4
- Lot size:
- 0.14 Acres
- Year built:
- 1970
- Baths:
- 2.00
- MLS#:
- 3565155
ADDITIONAL INFORMATION
This Colonial Style Home Features 4 Bedrooms, 2 Full Baths, Formal Dining Room, Eat In Kitchen & 2 Car Garage. The information provided is estimated to the best of our abilities at this time.
$1,825,000
4 Pippin Ln Lloyd Harbor, NY 11743
- Type:
- Single Family
- Sq.Ft.:
- n/a
- Status:
- Active
- Beds:
- 4
- Lot size:
- 2.02 Acres
- Year built:
- 1960
- Baths:
- 3.00
- MLS#:
- 3564050
ADDITIONAL INFORMATION
Welcome to this classic colonial residence, situated on 2 professionally landscaped acres located on a private dead-end street.This center hall house offers generous principal rooms . The formal living room with fireplace and hardwood floors provides a comfortable space for gatherings. The formal dining room is ideal for family meals and entertaining guests, and it connects seamlessly to the eat-in kitchen, which features modern Viking appliances, plenty of cabinetry, and ample counter space for all your cooking needs. Additionally, there is a dramatic sun-drenched great room with stone fireplace and another sitting room good for library space. On the second floor, you'll find the primary bedroom suite, complete with a private ensuite bathroom. Additional bedrooms on this level are designed to provide comfortable and functional spaces for family and guests. Conveniently located, this home provides easy access to town, transportation, and well-regarded Cold Spring Harbor schools. Located in the Inc. Village of Lloyd Harbor with Village park, tennis mooring and beach rights . Schedule your private showing today and discover the charm and warmth of this lovely property.
$1,100,000
3 Atlanta Dr Halesite, NY 11743
- Type:
- Single Family
- Sq.Ft.:
- n/a
- Status:
- Active
- Beds:
- 4
- Lot size:
- 1 Acres
- Year built:
- 1954
- Baths:
- 3.00
- MLS#:
- 3561594
ADDITIONAL INFORMATION
Nestled in the sought-after Flower Hill section of Huntington, 3 Atlanta Drive presents a sprawling ranch home offering one-floor living with 4 bedrooms and 3 bathrooms. The prime location acre property boasts a large vegetable garden with hoop greenhouse, chicken coop, smokehouse, brick patio, deck, and sits on a private corner lot. Inside, find large rooms, wood floors, dual fireplaces, gas heat, 2015 cac, cathedral great room, walk-up attic, and abundant natural light from many replaced windows. The full basement offers potential for additional living space or storage. The attached garage and private parking with a circular drive add convenience to this private home. This home offers the perfect opportunity to update and personalize the interior while enjoying a well-designed floor plan that requires no expansion. Don't miss the chance to make this home your own.
$1,395,000
7 Whitman Ct Huntington, NY 11743
- Type:
- Single Family
- Sq.Ft.:
- 3,151
- Status:
- Active
- Beds:
- 4
- Lot size:
- 0.5 Acres
- Year built:
- 1961
- Baths:
- 3.00
- MLS#:
- 3575987
ADDITIONAL INFORMATION
Welcome to 7 Whitman Court! This beautifully renovated colonial home sits at the end of your very own cul-de-sac, offering privacy and tranquility. The property spans half an acre of flat, fenced-in land, perfect for outdoor activities and gatherings. Completely renovated in 2016, the home features a modern kitchen with stainless steel appliances and an oversized U-shaped island that seats seven. Adjacent to the kitchen is a spacious family room with access to a large deck, ideal for entertaining and overlooking the serene, private backyard. The main level boasts a grand living room connected to a formal dining room, perfect for hosting guests. Additionally, there is a first-floor bedroom, laundry room, and direct access to a two-car garage. Upstairs, you will find an oversized primary suite with multiple closets, providing ample storage space. Two bedrooms have been combined to create a luxurious hotel-like suite, while another bedroom and a hall bath complete the second floor. The basement offers a versatile space, perfect for additional living areas, a home gym, or an office. The location is unbeatable, with proximity to Huntington Village, Caumsett State Park, Cold Spring Harbor Park, and local beaches, offering a coveted lifestyle. Huntington Village features world-class shopping, the Paramount Theater, exquisite dining options, and vibrant nightlife. With the LIRR just minutes away, you are only an hour's train ride from NYC. Don't miss the opportunity to make this exceptional property your new home!
$899,000
7 Hamilton Ln Huntington, NY 11743
- Type:
- Single Family
- Sq.Ft.:
- 3,400
- Status:
- Active
- Beds:
- 4
- Lot size:
- 0.37 Acres
- Year built:
- 1955
- Baths:
- 3.00
- MLS#:
- 3558603
ADDITIONAL INFORMATION
Welcome to this charming 4-bedroom, 2 1/2 bath Split Ranch, ideally situated near Cold Spring Harbor and Huntington Village. This home boasts a stunningly landscaped property featuring an in-ground pool, perfect for relaxation. The kitchen is equipped with high-end Subzero, Bosch, and Jenn Aire stainless steel appliances, complemented by elegant granite countertops. Gleaming hardwood floors run throughout the house, enhancing its appeal. An excellent space for entertaining, the home includes a bright and airy sunroom. Conveniently located close to highways, the train station, shopping, and a variety of restaurants. Additional amenities include a 1-car attached garage, central air conditioning, and much more! Plus, benefit from low taxes! Don't miss out on this incredible opportunity.
$2,750,000
4 Mallard Dr Lloyd Harbor, NY 11743
- Type:
- Single Family
- Sq.Ft.:
- n/a
- Status:
- Active
- Beds:
- 7
- Lot size:
- 3.29 Acres
- Year built:
- 1986
- Baths:
- 7.00
- MLS#:
- 3556229
ADDITIONAL INFORMATION
Drive through the brick pillars to a private road/with private beach and arrive at this meticulously maintained compound. Mediterranean influenced on 3+acres of hotel-like grounds. Recent outdoor renovations include "lighted"hard tennis court,hardscaping ,solar system,new driveway,patios and gunite pool. Interior renovations include "smart" Creston electrical system, radiant heat system,woodworking and fine finishes throughout, separate catering kitchen,theater,and wine cellar. Two story attached guest cottage with sauna, laundry room and more.Enjoy a Private beach association(dues)for nightly sunsets,Lloyd harbor Park (camp and mooring/ fee) Private police and Cold Spring Harbor Schools. Taxes have been reduced /grieved
$699,000
500 Oakwood Rd Huntington, NY 11743
- Type:
- Single Family
- Sq.Ft.:
- n/a
- Status:
- Active
- Beds:
- 5
- Lot size:
- 0.18 Acres
- Year built:
- 1955
- Baths:
- 3.00
- MLS#:
- 3555638
ADDITIONAL INFORMATION
MUST SELL!!! NO REASONABLE OFFER REFUSED!!! AVAILABLE...Huge Price Reduction!!! Great Opportunity Awaits You! Here's a well kept home in a quiet residential area, yet within close proximity to conveniences such as malls, near schools, highways & transportation (LIRR within minutes) to name a few. Features hardwood floors, working fireplace, and central heating system. Possible Mother/Daughter with proper permits. Owner is relocating and super motivated, will consider reasonable offers. Taxes do not reflect STAR Exemption.
$2,699,000
7 Beach Dr Lloyd Harbor, NY 11743
- Type:
- Single Family
- Sq.Ft.:
- n/a
- Status:
- Active
- Beds:
- 5
- Lot size:
- 2.25 Acres
- Year built:
- 1978
- Baths:
- 5.00
- MLS#:
- 3554920
ADDITIONAL INFORMATION
Desirable Lloyd Neck Estates Prime WATERFRONT on the Long Island Sound. Offering amazing lifestyle with many social activities as well as Lloyd Harbor Beach with mooring, lifeguard, camp, tennis and Pickleball. Situated on 2.25 acres of lush property with plenty of room for a pool. Walls of windows and multiple balconies offers water views from every room. Large Living room with fireplace and cathedral ceiling. Inviting cook's kitchen with spacious eat-in. Flexible floorplan for all lifestyles. Feel the sea breeze and enjoy the best sunsets.
$1,299,000
199 W Shore Rd Huntington, NY 11743
- Type:
- Single Family
- Sq.Ft.:
- n/a
- Status:
- Active
- Beds:
- 3
- Lot size:
- 0.5 Acres
- Year built:
- 1953
- Baths:
- 3.00
- MLS#:
- 3591517
ADDITIONAL INFORMATION
With access from a private drive this stunning modern home overlooks Huntington Harbor! This luxurious residence features a contemporary design with a prime water view location off a separate and exclusive driveway with breathtaking scenery. As you enter, you are greeted by an open floor plan that seamlessly combines the living, dining, and kitchen areas, creating a spacious and inviting atmosphere. The cathedral ceiling adds a sense of grandeur and airiness to the space, enhancing the overall feeling of modern elegance. The home boasts three well-appointed bedrooms, each offering comfort and style. The first floor master suite is a true retreat, complete with french doors leading to a private patio. Imagine waking up to the sight of sailboats gliding across the water and the gentle breeze that accompanies this location. One of the standout features of this home is the two deck levels that provide the perfect setting for outdoor entertaining and relaxation. Whether you're hosting a gathering with friends or simply enjoying a quiet evening watching the sunset, these decks offer the ideal vantage point to take in the beauty of the harbor. With all principal rooms overlooking the water, you can enjoy panoramic views from every corner of the house. Whether you're cooking in the kitchen, lounging in the living room, or dining with loved ones, the serene backdrop of the harbor will always be within sight. This modern home offers a unique blend of luxury, comfort, and natural beauty, making it the perfect oasis for those seeking a sophisticated water view lifestyle. Don't miss the opportunity to make this exquisite property your own and experience the magic of living by the water in style. Anoatok Beach Association, Dues Required, $350 Beach and Mooring.
$1,899,999
5 Wesley Ct Huntington, NY 11743
- Type:
- Single Family
- Sq.Ft.:
- 5,000
- Status:
- Active
- Beds:
- 5
- Lot size:
- 2 Acres
- Year built:
- 1990
- Baths:
- 4.00
- MLS#:
- 3547713
ADDITIONAL INFORMATION
Welcome Home to your private paradise less than 1 hour from NYC. This equestrian property is located on 2 acres of flat land backing up to an amazing 12 acre preserve adding to your private oasis. This estate features everything and more including a 6-stall barn with loft and turnout ring, dressage area for training and exhibition; heated gunite pool and jacuzzi, farm area and more. Gorgeous spacious home has oversized rooms with soaring cathedral ceilings; large foyer, cherrywood chef's kitchen with an amazing island and granite countertops; formal living room and dining room. French door entryway into the master suite with a private balcony and marble bath. Wrap-around deck overlooks the heated gunite pool and jacuzzi with gorgeous views of the wood hills. . Country living with an easy commute. Blueprints attached.
$5,500,000
7 Sea Crest Dr Lloyd Harbor, NY 11743
- Type:
- Single Family
- Sq.Ft.:
- n/a
- Status:
- Active
- Beds:
- 7
- Lot size:
- 2.07 Acres
- Year built:
- 1992
- Baths:
- 5.00
- MLS#:
- 3542691
- Subdivision:
- Sea Crest Estates
ADDITIONAL INFORMATION
Your forever & private retreat awaits in Sea Crest Estates! Behind double wrought iron gates, travel the expansive pebble driveway to 9000 square feet of beautiful living space perched atop the Long Island Sound with commanding water views. Stunning custom kitchen flooded with sunlight offers high-end appliances, bright beautiful breakfast nook with walls of glass with dual gas fireplace, coffered ceilings, open family room and living room, formal dining room, home office, 7 bedrooms, 4.5 bathrooms and Crema Marfil Marble floors. 1st floor primary suite with custom closet and large bathroom, gas fireplace and sitting area. Second floor includes 4 bedrooms each with en-suite bathrooms, spacious balcony to take in the sunrise & sunset, 2 additional bedrooms, back staircase and laundry on both floors for convenience and a walk-up attic. Easy indoor-outdoor living is provided with tons of doors and windows. Expansive blue stone patio for outdoor enjoyment. Large lower level has 11 ft ceilings, a separate entrance and is clean, dry and ready to be finished or left for additional storage. The fortunate homeowner of this home is awarded access to Lloyd Harbor Beach with mooring rights, summer camp, tennis, pickle ball as well as Caumsett and Target Rock State Park for hiking, biking and fishing
$3,000,000
3 Sea Crest Dr Lloyd Harbor, NY 11743
- Type:
- Single Family
- Sq.Ft.:
- 12,000
- Status:
- Active
- Beds:
- 6
- Lot size:
- 2.05 Acres
- Year built:
- 1992
- Baths:
- 8.00
- MLS#:
- 3579464
- Subdivision:
- Seacrest Estates
ADDITIONAL INFORMATION
Presenting A 12,000 Sq Ft Living Space WATERFRONT Mansion With Over 200 FT Of Coastline Featuring An Upper And Lower Beach Area!!!! This Exceptional Property Is Located Within The Luxurious Seacrest Estates Section And Is A Full Steel On Concrete Construction. This Home Featuring High End Finishes, Is One Of Only 4 Homes Within The Estates That Has A Level Yard, And Is Only A Short Drop To Sea Level (No Flooding or Flood Insurance Required). Additionally, There Are No Erosion Or Sea Wall Issues. The View Is Spectacular, With Sweeping Vistas To Connecticut And The Long Island Sound From Every Level Including The Lower Level. The Private Beach Is Accessed By A Pathway Just A Short Walk Away. This Home Is Constructed Of Brick, And Has Soaring Ceilings Framed By Huge Glass Windows Which Are Storm Resistant, Affording A Light-Flooded Space. The Oversized Principal Rooms (10 Ft or More) Are Elegant, And The House Is Constructed To Offer Magnificent Waterviews From Every Room. The Kitchen Has Custom Solid Wood Cabinets, Designer Appliances (Miele, Viking, Wolf), A Custom Fireplace And Mouldings, And An Enclosed Garden Room For Easy Outdoor Living. There Are 2 Primary Suites Possible, A Downstairs Suite With 2 Walk In Closets And 2 Bathrooms, And A Jr Upstairs Suite. Every Bedroom Has An Ensuite Bathroom. The Basement Is An Entertainers Paradise With A Wet Bar, A Gym, A Temperature Controlled Wine Cellar, And A Huge Space For Entertaining With A Bathroom, And Plenty Of Storage. There Are Limestone Floors Throughout The House, And High End Cabinetary As Well. Caumsett State Park And Target Rock Park Are A Minute Away. Caumsett Offers Riding, Hiking And Biking Trails. Huntington Village With World Class Shopping, The Paramount Theater, And Over 50 Restaurants Is 15 Minutes Away. The LIRR Station Is a 55 Minute ride Into NYC, And The LIE Also Offers A 45 Mile Drive Into NYC. Additionally Lloyd Harbor Beach With A Dock And Moorings Summer Camp, Tennis and PickleBall Leagues, BBQs, And Showers And Changing Rooms Is Also Part Of The Lifestyle Afforded To Residents Of This Home.
$1,200,000
85 Dix Hills Rd Huntington, NY 11743
- Type:
- Single Family
- Sq.Ft.:
- 2,400
- Status:
- Active
- Beds:
- 3
- Lot size:
- 1.6 Acres
- Year built:
- 1940
- Baths:
- 4.00
- MLS#:
- 3524120
ADDITIONAL INFORMATION
Welcome to "Highpoint" Sitting High a Top the surrounding neighborhoods, Nestled on a secluded 1.6 Acre property of lush foliage and wooded privacy. There sits "Highpoint Hall" A 3 Bedrrom,3.5 Bath, Chalet Style Home with all the Old World Charm and Modern convenience you would expect in such a unique property. Appointed with, Stained Glass Windows, a "Trellised Patio", separate Pool Plateau with sundeck, Front Porch, Rear Decks to take in all the natural splendor, Spacious Living area, Detached 2 Car garage, close to all desired amenities. Don't miss out on this tremendous opportunity for a unique lifestyle.

Listings courtesy of One Key MLS as distributed by MLS GRID. Based on information submitted to the MLS GRID as of 11/13/2024. All data is obtained from various sources and may not have been verified by broker or MLS GRID. Supplied Open House Information is subject to change without notice. All information should be independently reviewed and verified for accuracy. Properties may or may not be listed by the office/agent presenting the information. Properties displayed may be listed or sold by various participants in the MLS. Per New York legal requirement, click here for the Standard Operating Procedures. Copyright 2024, OneKey MLS, Inc. All Rights Reserved.
Huntington Real Estate
The median home value in Huntington, NY is $1,001,800. This is higher than the county median home value of $565,700. The national median home value is $338,100. The average price of homes sold in Huntington, NY is $1,001,800. Approximately 83.1% of Huntington homes are owned, compared to 11.72% rented, while 5.18% are vacant. Huntington real estate listings include condos, townhomes, and single family homes for sale. Commercial properties are also available. If you see a property you’re interested in, contact a Huntington real estate agent to arrange a tour today!
Huntington, New York 11743 has a population of 204,147. Huntington 11743 is less family-centric than the surrounding county with 30.87% of the households containing married families with children. The county average for households married with children is 32.94%.
The median household income in Huntington, New York 11743 is $138,196. The median household income for the surrounding county is $111,660 compared to the national median of $69,021. The median age of people living in Huntington 11743 is 46 years.
Huntington Weather
The average high temperature in July is 82.8 degrees, with an average low temperature in January of 24.1 degrees. The average rainfall is approximately 46.3 inches per year, with 24.7 inches of snow per year.
