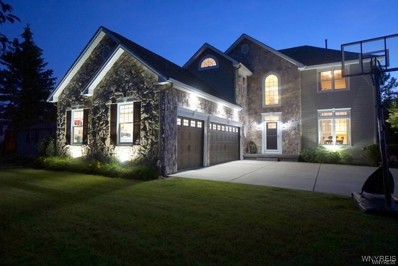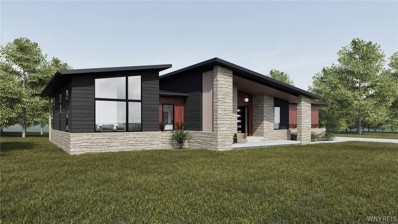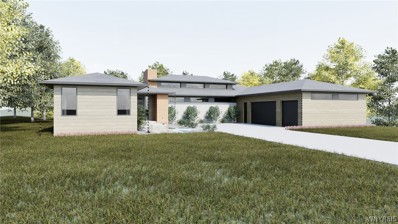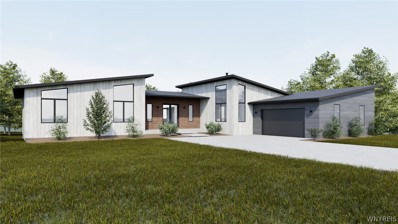Elma NY Homes for Sale
$499,000
2721 Bowen Rd Elma, NY 14059
- Type:
- Single Family
- Sq.Ft.:
- 2,622
- Status:
- Active
- Beds:
- 4
- Lot size:
- 0.5 Acres
- Year built:
- 1930
- Baths:
- 2.00
- MLS#:
- B1584760
- Subdivision:
- Buffalo Crk Reservation
ADDITIONAL INFORMATION
Must see! Quality construction in a traditional center-entrance home set on lovely deep lot. Beautiful craftsmanship, wainscoting, details. Gorgeous wood floors on first level & whole upper story. Home is flooded with wonderful light. 1st floor has formal dining room and gracious Living Room w/elegant woodburning fireplace. A pretty passageway leads to the deck & to an appealing, multi-purpose Family Room featuring handsome library wall;FamRoom opens to a sweet screened patio. 2nd floor has four Bedrooms & full Bath. The principal Bedroom is huge in size with windows gracing three walls w/a pretty view to backyard & distant Carriage House. It boasts 2 walk-in closets (1 perfectly-situated for future ensuite bathroom). There are 3 other bedrooms with good closets & storage. The home has been lovingly maintained. Full basement & stand-up attic w/pull-down stairs show a house constructed “the way they should build them.” Kitchen has wonderful cupboards & built-ins, with large footprint, open to possibilities. Updated electric, beautiful grounds. Great Location w/Iroquois Central Schools. A happy home, ready to welcome new owners!
$189,900
690 Bullis Rd Elma, NY 14059
- Type:
- Single Family
- Sq.Ft.:
- 1,564
- Status:
- Active
- Beds:
- 3
- Lot size:
- 1.2 Acres
- Year built:
- 1890
- Baths:
- 1.00
- MLS#:
- B1574916
- Subdivision:
- Buffalo Crk Reservation
ADDITIONAL INFORMATION
Great bones in this 3 bedroom, 1 bathroom Cape Cod that sits on 1.5 acres in the Iroquois School District. Large living room, bright kitchen, two first floor bedrooms and one 2nd floor bedroom with bonus walk thru area. Huge sunroom off the rear of the house.
$824,000
184 Winspear Rd Elma, NY 14059
- Type:
- Single Family
- Sq.Ft.:
- 3,344
- Status:
- Active
- Beds:
- 3
- Lot size:
- 1.07 Acres
- Year built:
- 2001
- Baths:
- 3.00
- MLS#:
- B1563324
- Subdivision:
- Buffalo Crk Reservation
ADDITIONAL INFORMATION
Opportunity knocks again! to own this beautiful Colonial located in Buffalo Creek Estates in Elma, NY. This time with over $100,000 in completed updates. Custom built by Lovejoy builders features over 3300 sqft of open living space which includes the finished basement. Featuring high ceilings throughout with all the natural light from the many windows that overlook the private yard where you will find the in-ground salt water pool (Pacific) that has a new heater and salt generator. Other outdoor features include the finished pool house that has electric, a full attic for storage with refrigerator and covered patio. 2nd floor is where you will find the 26x14 main suite that includes double vanities, 14x10 walk-in closet and a 10x6 dressing area. 3.5 car garage with front and back insulated doors. With so much more to see but not enough room to list everything...Don’t miss out on this amazing opportunity to own in Buffalo Creek Estates.
$214,900
2035 Transit Rd Elma, NY 14059
- Type:
- Single Family
- Sq.Ft.:
- 1,377
- Status:
- Active
- Beds:
- 2
- Lot size:
- 1 Acres
- Year built:
- 1949
- Baths:
- 1.00
- MLS#:
- B1562549
ADDITIONAL INFORMATION
Here's a house ready to be a home. Living area is spacious and yard is park-like. Enjoy a bonfire. Create a garden. Possibilities are many. Updated electric panel. Oven(electric) is built in. Plenty of storage! This house is ready for for more updates and a personal touch.
$954,900
60 Gaylord Ct Elma, NY 14059
- Type:
- Single Family
- Sq.Ft.:
- 5,212
- Status:
- Active
- Beds:
- 5
- Lot size:
- 1.4 Acres
- Year built:
- 1972
- Baths:
- 4.00
- MLS#:
- B1561668
- Subdivision:
- Buffalor Crk Reservation
ADDITIONAL INFORMATION
YOU’RE INVITED! Explore this stunning 5,200 sq. ft. home on a 1.4-acre lot with a fully fenced backyard, in-ground pool, and expansive patio—perfect for entertaining. Meticulously updated, it features a new architectural roof, two hot water tanks, two AC units, and two furnaces. The main level includes two first-floor bedrooms with a Jack and Jill bath. The gourmet kitchen boasts granite countertops, glazed maple cabinets, a walk-in pantry, and a breakfast bar opening to a living room with cathedral ceilings and two fireplaces. Elegant crown moldings and maple trim add sophistication, plus two versatile bonus rooms for a sunroom, den, or fitness area. Recent upgrades include a $40k driveway, $12k gazebo, $8k pool mechanics, $25k pool shed, $15k deck, $4k koi pond rehab, and more. Enjoy low Elma taxes! Seller will consider offers between $995,000 to $1,195,000. Words and pictures can’t capture its charm—this home is a must-see!
$990,000
1220 Rice Rd Elma, NY 14059
- Type:
- Single Family
- Sq.Ft.:
- 2,580
- Status:
- Active
- Beds:
- 3
- Lot size:
- 2.1 Acres
- Year built:
- 2024
- Baths:
- 3.00
- MLS#:
- B1547826
ADDITIONAL INFORMATION
Welcome to 1220 Rice Rd in the highly desirable town of Elma. Designed by an award winning architect, this gorgeous 3 bed, 2.5 bath home fuses mid-century modern design with cutting edge building science to create a sustainably built, truly stunning home. Enter the front foyer and be welcomed into the grand main living space that holds the combined kitchen, dining area, and living room that is perfect for entertaining. Enjoy the ample natural light provided by large custom windows. Retreat to your luxurious primary suite complete with walk in shower and soaking tub. Through its unique design, this plan can be expanded to 6 beds, 3.5 baths by utilizing the integrated lower level, with large daylight windows. Radiant heating in the floor and an ICF foundation provide a comfortable environment while adding heating efficiency. A long, shared driveway ensures privacy on your 2.1 acre lot. There are currently three buildable lots available, which can accommodate any of the Crafted Concepts designs.
$1,060,000
1210 Rice Rd Elma, NY 14059
- Type:
- Single Family
- Sq.Ft.:
- 2,800
- Status:
- Active
- Beds:
- 4
- Lot size:
- 2.4 Acres
- Year built:
- 2024
- Baths:
- 3.00
- MLS#:
- B1547824
ADDITIONAL INFORMATION
Welcome to 1210 Rice Rd in the highly desirable town of Elma. Designed by an award winning architect, this gorgeous 4 bed, 3 bath home fuses mid-century modern design with cutting edge building science to create a sustainably built, truly stunning home. Enter the front foyer and be welcomed into the grand main living space that holds the combined kitchen, dining area, and living room. Ample natural light provided by two layers of large custom windows and an exceptionally high ceiling. Retreat to your luxurious primary suite complete with walk in shower and soaking tub. Through its unique design, this plan can be expanded to 8 beds, 5 baths by utilizing the integrated lower level, with large daylight windows and a full walkout to the backyard. Radiant heating in the floor and an ICF foundation provide a comfortable environment while adding heating efficiency. A long, shared driveway ensures privacy on your 2.4 acre lot. There are currently three buildable lots available, which can accommodate any of the Crafted Concepts designs.
$885,000
1200 Rice Rd Elma, NY 14059
- Type:
- Single Family
- Sq.Ft.:
- 2,300
- Status:
- Active
- Beds:
- 3
- Lot size:
- 2.3 Acres
- Year built:
- 2024
- Baths:
- 3.00
- MLS#:
- B1547738
ADDITIONAL INFORMATION
Welcome to 1200 Rice Rd in the highly desirable town of Elma. Designed by an award winning architect, this gorgeous 3 bed, 2.5 bath home fuses mid-century modern design with cutting edge building science to create a sustainably built, truly stunning home. Enjoy a large, open kitchen and dining area with exceptional natural light provided by large custom windows. Retreat to your luxurious primary suite complete with walk in shower and soaking tub. Through its unique design, this plan can be expanded to 6 beds, 4 baths by utilizing the integrated lower level, with large daylight windows and a full walkout to the backyard. Radiant heating in the floor and an ICF foundation provide a comfortable environment while adding heating efficiency. A long, shared driveway ensures privacy on your 2.3 acre lot. There are currently three buildable lots available, which can accommodate any of the Crafted Concepts designs.
$315,900
2125 Transit Rd Elma, NY 14059
- Type:
- Single Family
- Sq.Ft.:
- 1,596
- Status:
- Active
- Beds:
- 3
- Lot size:
- 1 Acres
- Year built:
- 1945
- Baths:
- 1.00
- MLS#:
- R1523666
- Subdivision:
- Buffalo Crk Reservation
ADDITIONAL INFORMATION
REMODELED and READY!! ALL BRICK CAPE.... Outstanding opportunity- recently updated~ Featuring new kitchen, floor covering & bath.. updated mechanics and more.. don't miss out. Possible "in-home" business opportunity- GREAT VISIBILITY- next to Tim Hortons!!! on a big deep lot

The data relating to real estate on this web site comes in part from the Internet Data Exchange (IDX) Program of the New York State Alliance of MLSs (CNYIS, UNYREIS and WNYREIS). Real estate listings held by firms other than Xome are marked with the IDX logo and detailed information about them includes the Listing Broker’s Firm Name. All information deemed reliable but not guaranteed and should be independently verified. All properties are subject to prior sale, change or withdrawal. Neither the listing broker(s) nor Xome shall be responsible for any typographical errors, misinformation, misprints, and shall be held totally harmless. Per New York legal requirement, click here for the Standard Operating Procedures. Copyright © 2025 CNYIS, UNYREIS, WNYREIS. All rights reserved.
Elma Real Estate
The median home value in Elma, NY is $412,500. This is higher than the county median home value of $231,300. The national median home value is $338,100. The average price of homes sold in Elma, NY is $412,500. Approximately 76.75% of Elma homes are owned, compared to 17.4% rented, while 5.85% are vacant. Elma real estate listings include condos, townhomes, and single family homes for sale. Commercial properties are also available. If you see a property you’re interested in, contact a Elma real estate agent to arrange a tour today!
Elma, New York 14059 has a population of 11,658. Elma 14059 is more family-centric than the surrounding county with 34.9% of the households containing married families with children. The county average for households married with children is 26.77%.
The median household income in Elma, New York 14059 is $79,375. The median household income for the surrounding county is $62,578 compared to the national median of $69,021. The median age of people living in Elma 14059 is 44.4 years.
Elma Weather
The average high temperature in July is 78.7 degrees, with an average low temperature in January of 15.9 degrees. The average rainfall is approximately 43 inches per year, with 112.6 inches of snow per year.








