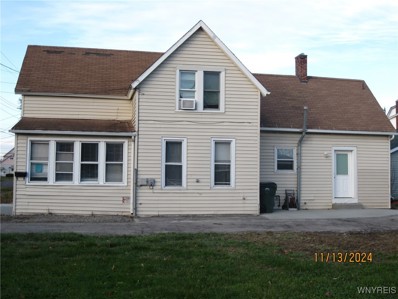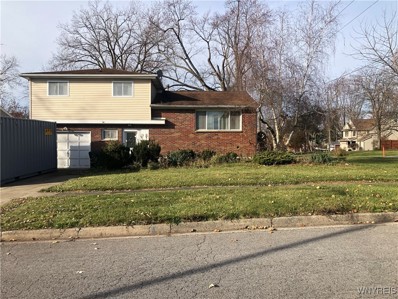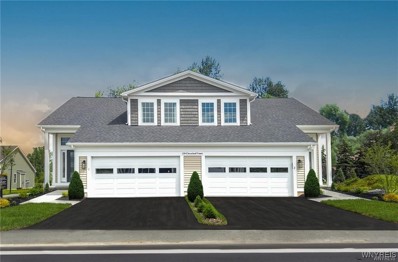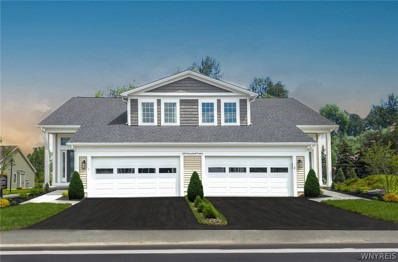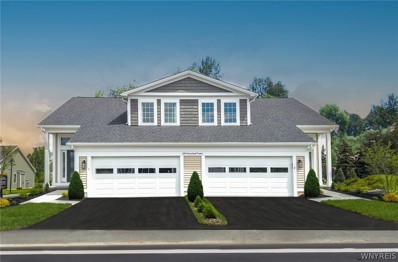Depew NY Homes for Sale
- Type:
- Single Family
- Sq.Ft.:
- 1,233
- Status:
- Active
- Beds:
- 3
- Lot size:
- 0.14 Acres
- Year built:
- 1970
- Baths:
- 1.00
- MLS#:
- B1581813
ADDITIONAL INFORMATION
Welcome Home to 155 N Transit Hill Drive! This move-in ready 3 Bedroom Ranch in Depew Schools is centrally located near countless conveniences and has so much to offer. Step inside to find a spacious and welcoming floor plan that boasts hardwood floors and modern upgrades throughout. The open concept main living spaces feature a large living room and dining area with two large windows allowing for beautiful natural light. The freshly renovated eat-in kitchen (2024) has brand new solid surface and butcher block counters, luxury vinyl flooring and substantial cabinet storage. Three generously sized bedrooms all with ample closet space and a tastefully updated full bathroom complete the main level. The full basement offers fantastic dry storage with the potential to finish into additional living space! This wonderful property also features a fully fenced backyard with a concrete patio and raised garden beds and a 2+ car attached garage. Experience peace of mind with many substantial capital improvements throughout including the full tear-off roof (2023), hot water tank (2024) and vinyl replacement windows throughout. Private showings begin immediately! Open House on Saturday, December 28th from 11am - 1pm. All offers will be entertained starting on Monday, December 30th at 12pm.
- Type:
- Single Family
- Sq.Ft.:
- 1,419
- Status:
- Active
- Beds:
- 3
- Lot size:
- 0.15 Acres
- Year built:
- 1972
- Baths:
- 2.00
- MLS#:
- B1581015
- Subdivision:
- Buffalo Crk
ADDITIONAL INFORMATION
WELCOME TO SOLID 3 BR, 1.5 Bath Ranch conveniently located within minutes to all amenities! Updates include Roof 2006, furnace 2018, hwt -2015, stove, refrig dw - 2014. Updated Bedroom windows, glass block in bsmt and garage!Electric service 2016, updated ground fault & filter timer, and liner (2021) for pool, shed w/ electric and concrete pad! updated drain system 2022! Spacious familyroom leading to fenced backyard w/ patio and inground pool which was closed professionally last year and fully operational. Picture shows corner that has been repaired (see PCD). Eat-in kit with updated appliances opens to spacious formal dining area leading into formal livingroom (24x12 liv/din combo). Bedrooms have hardwood under carpets! (see PCD) Half bath off familyroom w/ open staircase to finished bonus area in basement. Huge workshop area and separate laundry area! Garage screens will stay for summer enjoyment. SHOWINGS BEGIN IMMEDIATELY - WITH ANY OFFERS DUE SUNDAY 12/22/24 AT NOON!
$320,000
262 Wayside Dr Depew, NY 14043
- Type:
- Single Family
- Sq.Ft.:
- 1,520
- Status:
- Active
- Beds:
- 3
- Lot size:
- 0.2 Acres
- Year built:
- 1972
- Baths:
- 2.00
- MLS#:
- B1581332
ADDITIONAL INFORMATION
Step into this meticulously maintained 3-bedroom, 1.5-bath ranch home that offers comfort, functionality, and modern touches in a highly sought-after neighborhood. Nestled on a peaceful street, this home is perfect for anyone seeking privacy and convenience, with no rear neighbors and access to top-rated Lancaster schools. The heart of the home is the spacious family room and kitchen combo, ideal for entertaining or cozy evenings with loved ones. The kitchen boasts newer appliances, ample counter space, and plenty of storage to make cooking a delight. Enjoy the versatility of the 3-season room, a perfect retreat for sipping your morning coffee or relaxing in the evening while overlooking the serene backyard. The the basement includes a well-equipped workshop, making it a dream space for hobbyists or DIY enthusiasts. Situated in a high-demand neighborhood, this property offers an unbeatable combination of peaceful suburban living and convenient proximity to local amenities. Don’t miss your chance to own this gem. Showing Start Friday Dec 20 at open house
$232,500
219 Highland Ave Depew, NY 14043
Open House:
Saturday, 1/4 11:00-1:00PM
- Type:
- Single Family
- Sq.Ft.:
- 1,056
- Status:
- Active
- Beds:
- 3
- Lot size:
- 0.1 Acres
- Year built:
- 1969
- Baths:
- 1.00
- MLS#:
- B1580939
ADDITIONAL INFORMATION
Welcome to your new home! This 3 bedroom, 1 bath ranch home is exactly what you've been looking for! On a neighborhood street but still centrally located, close to all shopping, restaurants, and within walking distance of fireman's park in Depew. Practically everything you could think of has been updated on this loved and well taken care of home down to the last detail. The kitchen has been remodeled by the owners with new cabinets, countertops and backsplash as well as a great breakfast bar area allowing for an open concept flow into the living room/dining area. All within the past two years there has been all new windows which in turn allow for low heating costs in the winter, fresh Paint and laminate flooring throughout the house, including a large custom picture window right in the living room which brings in tons of light. The backyard of this home is fully fenced in, offering a concrete patio as well as a covered concrete patio off the detached garage which has a new door with key pad and opener; Along with a long blacktop driveway just done in 2021! New gutters, soffits and vinyl siding on the exterior. New interior and exterior doors/ storm doors throughout the home. There is drain tile In the basement as well as a recently replaced furnace and hot water tank. The upgrades and care that was put into this home is endless! Offers will be reviewed as they come in.
$229,900
369 N Creek Dr Depew, NY 14043
- Type:
- Single Family
- Sq.Ft.:
- 1,092
- Status:
- Active
- Beds:
- 3
- Lot size:
- 0.22 Acres
- Year built:
- 1966
- Baths:
- 2.00
- MLS#:
- B1580685
- Subdivision:
- Victoria Estates Sub Pt I
ADDITIONAL INFORMATION
This charming well-kept ranch is nested on a quiet street in the village of Depew. 3 bedrooms, eat in kitchen, and attached garage. Lots of natural light and storage space throughout including in the partially finished basement the home is also outfitted with first floor laundry access. Sit back and relax in the beautiful back yard and enjoy close proximity to local restaurants and amenities. This home is located in the Maryvale school district A perfect home to start out in or for anyone downsizing.
$349,999
1425 Losson Rd Depew, NY 14043
- Type:
- Multi-Family
- Sq.Ft.:
- 2,304
- Status:
- Active
- Beds:
- 4
- Lot size:
- 0.17 Acres
- Year built:
- 1969
- Baths:
- 2.00
- MLS#:
- B1580415
- Subdivision:
- Buffalo Crk Reservation
ADDITIONAL INFORMATION
Great opportunity to own your own investment property! This super solid 2 unit home has been very well taken care of, and is perfect for the individual to have rental income to pay the mortgage and also enjoy a great home! Lower unit is rented to a long term wonderful tenant (the home is fully occupied). BOTH units both feature 2 spacious bedrooms, (3rd bedroom was converted into a Dining room & can be EASILY transfigured back into a bedroom). Remodeled baths, cozy living room and eat-in kitchen, w/plenty of Cabinets, (Oak Cabinets in the 1st floor unit) plus a Pantry in the both units.. Lovely hardwood floors on the 1st floor unit in the living/dining room, new light fixtures. Floor 2 features laminate flooring throughout, plus white kitchen cabinets. HWT '04/'14, Roof '00, most windows have been replaced. Full basement, Laundry hook ups, Glass block windows. 2 CAR ATTACHED GARAGE. Double wide Driveway. Fully Fenced Yard. This home is in an excellent commuter location with quick access to all many routes and thruway, and not to mention within walking distance to Wegmans, Target, Walmart, Aldi, and more. Both apartments are occupied by great tenants, who would love to stay . SHOWINGS begin AT OPEN HOUSE DEC 14 @ 12PM.
$250,000
359 Rowley Rd Depew, NY 14043
- Type:
- Single Family
- Sq.Ft.:
- 1,554
- Status:
- Active
- Beds:
- 3
- Lot size:
- 0.22 Acres
- Year built:
- 1976
- Baths:
- 1.00
- MLS#:
- B1580091
ADDITIONAL INFORMATION
VR Pricing. Seller will consider offers between $250,000 and $300,000. Nicely remolded 3 bedrooms with all new kitchen with granite countertops and new appliances, dining room, living room, plumbing, newer lighting throughout, freshly painted interior and many newer windows. Newer circuit breaker panel with newer interior and exterior lines. Family room has an fireplace! A large basement!
- Type:
- Townhouse
- Sq.Ft.:
- 1,449
- Status:
- Active
- Beds:
- 2
- Year built:
- 2024
- Baths:
- 3.00
- MLS#:
- B1579445
- Subdivision:
- Mid Town
ADDITIONAL INFORMATION
Marrano Homes is proud to introduce its newest townhome community in Cheektowaga/Lancaster, Midtown Townhomes! Situated on a lot without rear neighbors, 50 Cloverleaf Ct #1 features a high demand 1st floor Primary Bedroom and an open layout designed for easy living. Enjoy the convenience of 1st floor Laundry, an attached 2 car Garage, and a full basement for plenty of storage. Upstairs are a 2nd bedroom, 2nd full bath, and large loft area with WIC - perfect for a Home Office. Finishes include quartz countertops, white soft-close cabinetry, sturdy luxury vinyl floors, recessed lighting, and a light neutral paint color. Plus, exterior maintenance is handled by an association. Add this to the significant property tax savings you'll enjoy with condo status at Midtown Townhomes, and you'll wonder why you never did this before. Visit the model at 120 Cloverleaf Ct. #1, Cheektowaga (Transit Rd. across from Pleasant View Dr.) Sat-Wed 1-5 p.m. Pictures are of a similar home. Taxes are TBD.
$299,900
58 Dorset Dr Depew, NY 14043
- Type:
- Single Family
- Sq.Ft.:
- 1,629
- Status:
- Active
- Beds:
- 3
- Lot size:
- 0.22 Acres
- Year built:
- 1971
- Baths:
- 2.00
- MLS#:
- B1578505
ADDITIONAL INFORMATION
One floor living at its best! - Lovely brick front ranch on private street – Welcoming front porch – Generous sized foyer - Formal living and dining rooms – Family room has slider to side porch/patio and fireplace - Three bedrooms with huge or double closets– 1.5 bathrooms - Two car attached garage – Lovely kitchen with ample counter and cupboard space plus an eating area and large pantry – Huge basement for all of your storage needs – Permanent generator – Updated furnace – Central air – Many vinyl windows – Storage shed in lovely backyard – So much more! Taxes stated are from municipal website and are true – possible savings with STAR ***
$219,900
69 Crane St Depew, NY 14043
- Type:
- Single Family
- Sq.Ft.:
- 1,328
- Status:
- Active
- Beds:
- 3
- Lot size:
- 0.07 Acres
- Year built:
- 1930
- Baths:
- 1.00
- MLS#:
- B1577059
ADDITIONAL INFORMATION
Three-bedroom one bath home with a spacious kitchen an island & plenty of cabinets & all appliances. First floor laundry. Formal dining room, perfect for Holiday Entertaining. Two & one-half Car Garage with opener, Patio, and large 90'X100' lot & shed. 4 Upper windows & entrance door was replaced in 2022. Roof & H/W tank 2019. Ready to move-in. Showings begin immediately.
$179,900
207 Enez Dr Depew, NY 14043
- Type:
- Single Family
- Sq.Ft.:
- 1,196
- Status:
- Active
- Beds:
- 3
- Lot size:
- 0.13 Acres
- Year built:
- 1969
- Baths:
- 1.00
- MLS#:
- B1577750
ADDITIONAL INFORMATION
New Price! Great opportunity to own this 3-bedroom brick and vinyl ranch in the Village of Depew with central air. This home features hardwood flooring in the living room and in all 3 bedrooms, eat in kitchen with large window, tile flooring and overlooks the fully fenced in yard with concrete patio and a shed, full bathroom with large vanity and tub/shower combo, unheated room perfect for a workshop just past the attached garage with patio door and has blinds in between the glass panes , ceiling fans in all bedrooms and large basement with poured concrete walls, has a fireplace[ Not up to code] and glass block windows. This home is on a nice street with well-maintained homes. Comes with all appliances all is as-is condition. Landscaped in the front. Just needs some tlc but can be a great home! Maintenance free brick and vinyl exterior. Good location. Close to Wegmans, shopping and restaurants.
$230,000
52 Anthony Dr Depew, NY 14043
- Type:
- Single Family
- Sq.Ft.:
- 1,404
- Status:
- Active
- Beds:
- 3
- Lot size:
- 0.22 Acres
- Year built:
- 1962
- Baths:
- 2.00
- MLS#:
- B1577632
ADDITIONAL INFORMATION
New carpeting in family, living, dining rooms. Updated furnace, A/C, and windows. Diamond in the rough on lovey spacious lot. Close to all conveniences. Family room with sliding door to yard. Formal dining room. Interior photos forthcoming.
- Type:
- Townhouse
- Sq.Ft.:
- 1,449
- Status:
- Active
- Beds:
- 3
- Year built:
- 2024
- Baths:
- 3.00
- MLS#:
- B1577512
- Subdivision:
- Midtown Townhomes
ADDITIONAL INFORMATION
Don't miss out on limited-time savings in Marrano's newest townhome community, Midtown Townhomes! This move-in-ready, 1st floor Primary Suite design is located on a corner lot with no rear neighbors, extra landscaping, and includes a bright 2-story Foyer, 2 car Garage, full basement for plenty of storage or future living space, 1st floor Laundry, multiple walk-in closets, cozy gas fireplace, and today's most popular finishes, such as quartz counters, white maple cabinetry, luxury vinyl plank floors, tiled Primary Bath shower, and abundant recessed lighting. Two spacious bedrooms and a 2nd full bath on the 2nd floor provide an inviting space for guests or a home office. Plus an Association takes care of outside maintenance and condo status provides tax savings! Visit our model home for more info at 120 Cloverleaf Ct #1 Sat-Wed 1-5pm. Taxes are TBD.
- Type:
- Townhouse
- Sq.Ft.:
- 1,449
- Status:
- Active
- Beds:
- 3
- Year built:
- 2024
- Baths:
- 3.00
- MLS#:
- B1573064
- Subdivision:
- Midtown Townhomes
ADDITIONAL INFORMATION
Conveniently located off of Transit Rd across from Pleasant View, this brand new Marrano townhome is currently under construction with an estimated Feb '25 completion. Act now though to take advantage of limited-time savings and a low mortgage rate! This 1st floor Primary Suite design is an end unit, allowing for extra windows and a gas fireplace in the Family Room, and is constructed with a concrete block wall between units for superior sound proofing. Marrano's talented interior designers have selected all of the finishes for this home, creating a bright and welcoming atmosphere in a layout that can't be beat! Includes an upgraded Kitchen with white maple soft-close cabinetry, quartz counters, stainless dishwasher and microwave, tile backsplash, luxury vinyl plank floors, and recessed lighting. Plenty of convenient features, such as 1st floor Laundry, 1st floor Primary Suite with WIC and tiled shower, attached 2 car Garage, and full basement for storage or future living space. 2nd floor offers 2 additional bedrooms and a full bath. Association takes care of outside maintenance! Model home at 120 Cloverleaf Ct #1 for more info Sat-Wed 1-5pm. Taxes are TBD.
$300,000
69 Forestview Dr Depew, NY 14043
- Type:
- Single Family
- Sq.Ft.:
- 1,815
- Status:
- Active
- Beds:
- 3
- Lot size:
- 0.2 Acres
- Year built:
- 1974
- Baths:
- 3.00
- MLS#:
- B1572792
- Subdivision:
- Holland Land Company's Su
ADDITIONAL INFORMATION
*SUPRISINGLY BACK ON THE MARKET & WELCOMING YOU HOME to the neighborhood within LANCASTER SCHOOL DISTRICT that you have been looking for and here it is where the owner is willing to consider offers between $300,000-$350,000 - VR Pricing. Previous deal on this property fell apart due to financing choice! Come and get it. ***OPEN HOUSE Saturday December 28th from 11am-1pm***This Brick/Vinyl sided Depew Village 3 Bedroom - 2.5 Bath Colonial in Lancaster School District is 100% MOVE-IN-READY! Offering newer roof, new Forced Air - Central AC & 2 Large Living Spaces w/ Formal Dining Room & even a eat-in kitchen area, space will NOT be an issue. Full-Dry Basement allows for finishing lots more storage area. Although the yard in not fully fenced, it will not take much with adjoining neighbor fencing to make that happen if you desire. The backyard is sizable off of the family room patio for pool, play, entertainment. Leading up to the 2 car garage a double wide newer concrete driveway. Again, 100% MOVE-IN-READY! Upstairs, there are 3 sizeable bedrooms, with brand new carpets. Do NOT MISS this one as it is what you have been looking for in that perfect conveniently located neighborhood you have desired to find.
- Type:
- Townhouse
- Sq.Ft.:
- 1,449
- Status:
- Active
- Beds:
- 3
- Year built:
- 2024
- Baths:
- 3.00
- MLS#:
- B1541329
- Subdivision:
- Midtown Townhomes
ADDITIONAL INFORMATION
Marrano's model home at Midtown Townhomes is now available with huge savings for a limited time! Enjoy all of the extras that come with a Marrano model purchase, such as custom window treatments, ALL appliances, security system, extra landscaping, and an inviting 12 x 12 paver patio. This 1st floor Primary design has bright modern finishes, such as a 2-story Foyer, white painted maple cabinetry, quartz counters, and recessed lights, along with today's most sought-after features like 1st floor Laundry, the Family Room's gas fireplace, luxury vinyl plank floors, tankless water heater, and the Primary Suite's tiled shower and WIC. Plus, an Association takes care of all of the yard work and condo status provides tax savings! Open for tours Sat-Wed 1-5pm. Taxes are TBD.
- Type:
- Townhouse
- Sq.Ft.:
- 1,449
- Status:
- Active
- Beds:
- 3
- Year built:
- 2024
- Baths:
- 3.00
- MLS#:
- B1538567
- Subdivision:
- Midtown Townhomes
ADDITIONAL INFORMATION
Don't miss out on limited-time savings on this brand new, move-in-ready townhome conveniently located off Transit Rd across from Pleasant View, close to shopping, dining, schools, and commuter routes. End unit on a corner lot with everything you need right on the 1st floor, including the Primary Suite with WIC and tiled shower, Laundry, 1/2 bath, and an open Kitchen/Family Room layout with a gas fireplace, 2 car Garage, and full basement for storage or extra living space. Two spacious bedrooms and a 2nd full bath are on the 2nd floor for an inviting guest space or home office. Modern finishes, such as white maple cabinetry, quartz counters, luxury vinyl plank floors, and recessed lighting PLUS an Association that takes care of grass cutting and snow removal! Midtown Townhomes also have condo status for tax savings. Visit our model home for more info at 120 Cloverleaf Ct #1, Cheektowaga, NY 14043 Sat-Wed 1-5pm. Taxes are TBD.
- Type:
- Townhouse
- Sq.Ft.:
- 1,449
- Status:
- Active
- Beds:
- 3
- Year built:
- 2024
- Baths:
- 3.00
- MLS#:
- B1538559
- Subdivision:
- Midtown Townhomes
ADDITIONAL INFORMATION
Don't miss out on limited-time savings on this brand new, move-in-ready townhome conveniently located off Transit Rd across from Pleasant View, close to shopping, dining, schools, and commuter routes. End unit on a corner lot with everything you need right on the 1st floor, including the Primary Suite with WIC and tiled shower, Laundry, 1/2 bath, and an open Kitchen/Family Room layout with a gas fireplace, 2 car Garage, and full basement for storage or extra living space. Two spacious bedrooms and a 2nd full bath are on the 2nd floor for an inviting guest space or home office. Modern finishes, such as white maple cabinetry, quartz counters, luxury vinyl plank floors, and recessed lighting PLUS an Association that takes care of grass cutting and snow removal! Midtown Townhomes also have condo status for tax savings. Visit our model home for more info at 120 Cloverleaf Ct #1, Cheektowaga, NY 14043 Sat-Wed 1-5pm. Taxes are TBD.
- Type:
- Townhouse
- Sq.Ft.:
- 1,449
- Status:
- Active
- Beds:
- 3
- Year built:
- 2024
- Baths:
- 3.00
- MLS#:
- B1531478
- Subdivision:
- Midtown Townhomes
ADDITIONAL INFORMATION
Don't miss out on limited-time savings in Marrano's newest townhome community, Midtown Townhomes! This move-in-ready, 1st floor Primary Suite design is located on a corner lot with no rear neighbors, extra landscaping, and includes a bright 2-story Foyer, 2 car Garage, full basement for plenty of storage or future living space, 1st floor Laundry, multiple walk-in closets, cozy gas fireplace, and today's most popular finishes, such as quartz counters, white maple cabinetry, luxury vinyl plank floors, tiled Primary Bath shower, and abundant recessed lighting. Two spacious bedrooms and a 2nd full bath on the 2nd floor provide an inviting space for guests or a home office. Plus an Association takes care of outside maintenance and condo status provides tax savings! Visit our model home for more info at 120 Cloverleaf Ct #1 Sat-Wed 1-5pm. Taxes are TBD.

The data relating to real estate on this web site comes in part from the Internet Data Exchange (IDX) Program of the New York State Alliance of MLSs (CNYIS, UNYREIS and WNYREIS). Real estate listings held by firms other than Xome are marked with the IDX logo and detailed information about them includes the Listing Broker’s Firm Name. All information deemed reliable but not guaranteed and should be independently verified. All properties are subject to prior sale, change or withdrawal. Neither the listing broker(s) nor Xome shall be responsible for any typographical errors, misinformation, misprints, and shall be held totally harmless. Per New York legal requirement, click here for the Standard Operating Procedures. Copyright © 2024 CNYIS, UNYREIS, WNYREIS. All rights reserved.
Depew Real Estate
The median home value in Depew, NY is $219,500. This is lower than the county median home value of $231,300. The national median home value is $338,100. The average price of homes sold in Depew, NY is $219,500. Approximately 71.04% of Depew homes are owned, compared to 24.33% rented, while 4.62% are vacant. Depew real estate listings include condos, townhomes, and single family homes for sale. Commercial properties are also available. If you see a property you’re interested in, contact a Depew real estate agent to arrange a tour today!
Depew, New York 14043 has a population of 15,188. Depew 14043 is less family-centric than the surrounding county with 23.34% of the households containing married families with children. The county average for households married with children is 26.77%.
The median household income in Depew, New York 14043 is $65,292. The median household income for the surrounding county is $62,578 compared to the national median of $69,021. The median age of people living in Depew 14043 is 41.6 years.
Depew Weather
The average high temperature in July is 81.3 degrees, with an average low temperature in January of 18 degrees. The average rainfall is approximately 39.4 inches per year, with 84.7 inches of snow per year.









