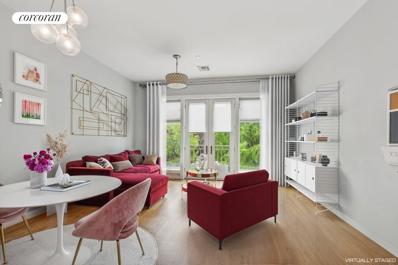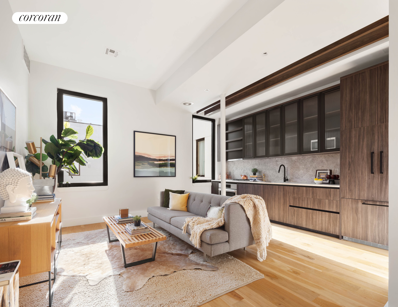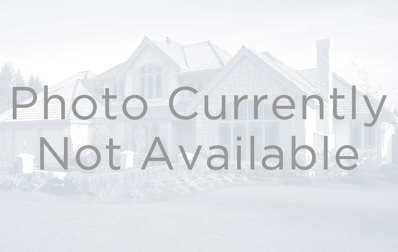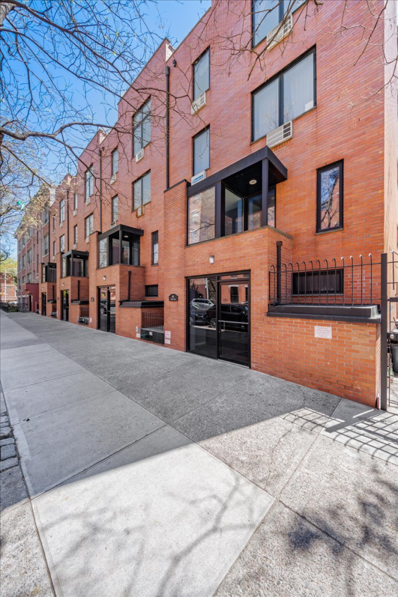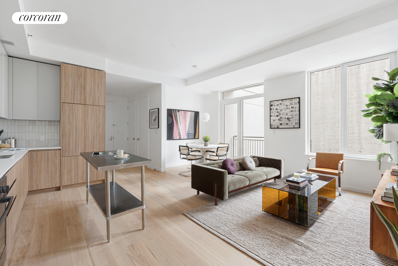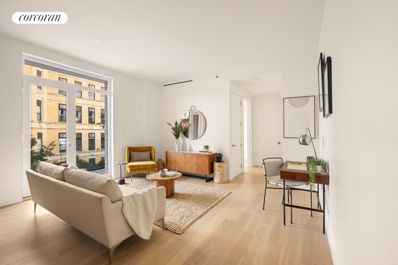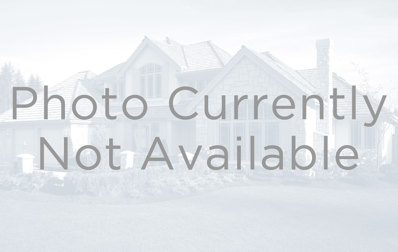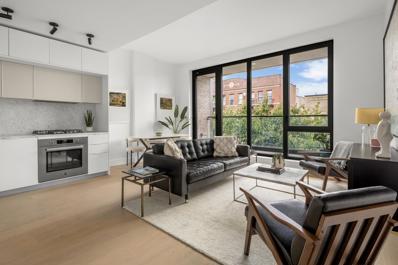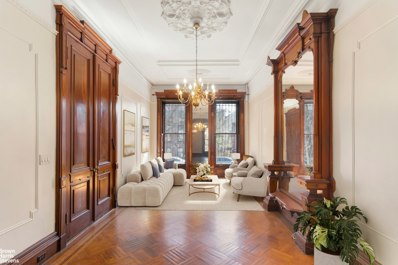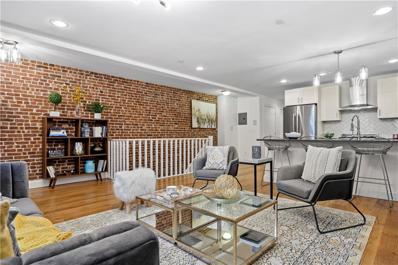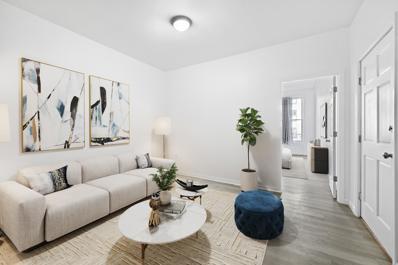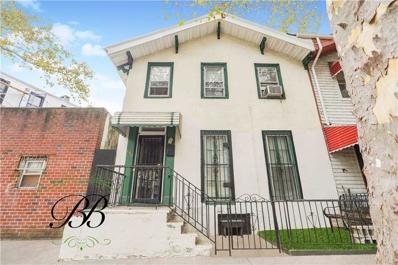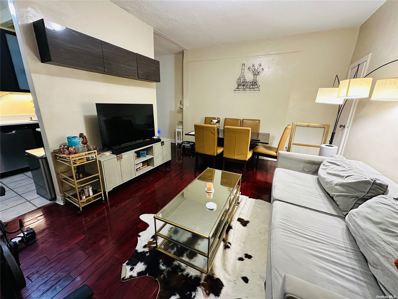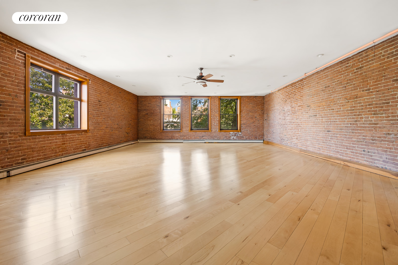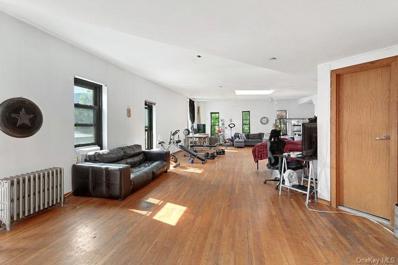Brooklyn NY Homes for Sale
- Type:
- Apartment
- Sq.Ft.:
- 860
- Status:
- Active
- Beds:
- 1
- Year built:
- 2010
- Baths:
- 1.00
- MLS#:
- RPLU-33423038463
ADDITIONAL INFORMATION
Elevated Elegance in Clinton Hill Discover modern luxury and serene urban living at 319 Greene Avenue, Unit3B, in the heart of Clinton Hill, Brooklyn. This meticulously upgraded1-bedroom,1-bath residence at Lineage Condos offers unparalleled comfort and style, making it an ideal dream home or investment opportunity with an existing lease holder in place until September 30,2025. Step into a spacious sanctuary adorned with high-end finishes. The kitchen features white lacquer double-hung wall cabinets that extend from ceiling to floor, frosted double-door wall cabinets with interior and under-cabinet lighting, quartz countertops,2x4 white subway tiles, and walnut-finish base cabinets with pull-out storage. Premium lighting from Joss and Main and Restoration Hardware, along with a luxurious32-inch bath vanity topped with Carrera marble, add elegant touches throughout the home. Experience thoughtful design in Unit3B, where aesthetics and functionality are optimized daily. Custom Solar Shades from Smith and Noble in the living room and bedroom invite natural light while controlli ng heat, creating a perfect ambiance. The unit's strategic layout includes a versatile alcove and two outdoor spaces, allowing for seamless transitions between rest, work, and play. Enjoy treetop views from the plush bedroom with balcony access and a stylishly appointed bathroom with a mirrored medicine cabinet and ample storage. Owners enjoy low common charges and a 25-year tax abatement which expires in 2036.
$1,375,000
10 Quincy St Unit 4M Brooklyn, NY 11238
- Type:
- Apartment
- Sq.Ft.:
- 952
- Status:
- Active
- Beds:
- 2
- Year built:
- 1930
- Baths:
- 2.00
- MLS#:
- RPLU-33423023955
ADDITIONAL INFORMATION
Welcome to unit 4M, the perfect top-floor 2-bed, 2-bath home located in the 10 Quincy Street Salvation Lofts, a rare and architecturally captivating condo loft conversion on a quiet corner in Brooklyn's beloved Clinton Hill.This home is a magnificent 2-bedroom, with 11' soaring ceilings and oversized East-facing windows. The entirety of the unit overlooks a lush interior courtyard with plants, flowers & trees, and water fountains.The open and oversized kitchen has been designed with a nod to the industrial history of the building and includes Snaidero Italian cabinetry with fluted glass doors, a Tundra Gray honed Quartzite stone countertop & backsplash, and a suite of custom-paneled professional appliances including Bosch Cooktop & Oven and a Fisher & Paykel Fridge. The living room of this home is an entertainer's dream. It has ample space for a separate dining room and a living area, with uninterrupted walls for amazing art or collections.Understated bathrooms offer spa-like amenities and blend effortlessly into the authentic backdrop through the use of natural and organic stone floor and wall tiles, blackened steel hardware, and custom vanities. The ensuite primary bath includes an oversized shower with mounted body jets, a rain shower head, and disappearing frameless glass doors. The secondary bath features an oversized soaking tub, a rain shower head, and stone topped counters.Other features include wide-plank oak flooring throughout, massive solid-wood doors, three double closets, multi-zone heating & cooling, all new sound proofed windows, and a laundry room with an in-unit washer/dryer. The unit comes with private basement storage and a Rooftop Cabana with Views of Manhattan, that provides you with your own private slice of outdoor living.10 Quincy Street has two common outdoor spaces, including a central courtyard with a lush garden and a show-stopping roof deck with an outdoor kitchen and unimpeded views of Manhattan. Two elevators, bike storage, a sunlit fitness center, and a doorman Come home every day to Clinton Hill, a charming, leafy neighborhood defined by parks and playgrounds amongst brownstones and grand mansions on tree-lined cobblestone streets and wide avenues. Pratt Institute and a cluster of colleges add a dynamic vibe to this historic Brooklyn oasis. Small boutiques and a diverse and award-winning dining scene complement the culturally rich environment, making Clinton Hill a welcoming place to live creatively, raise a family, walk your dog, and pursue a happy lifestyle. Easy to access via the A/C/G subway to Clinton/Washington/ Classon or Franklin Avenue or take the Shuttle from Prospect Park via the 2/3/5 trains.
$5,000,000
175 Saint Marks Ave Brooklyn, NY 11238
- Type:
- Townhouse
- Sq.Ft.:
- 3,840
- Status:
- Active
- Beds:
- 9
- Year built:
- 1931
- Baths:
- 6.00
- MLS#:
- COMP-170877113802998
ADDITIONAL INFORMATION
Historic Brooklyn Townhouse in Prospect Heights Pristine and perfectly located, this stunning 4 Family home (sprawling owners duplex with 3 full market rentals) is totally turnkey and truly an incredibly rare opportunity. Enjoy a thoughtful renovation, by accomplished noted developer, while you enjoy a 4-5 cap return on your investment. Live like royalty, while your tenants pay your mortgage! The ideal investment/equity builder for those in the know. The photos and floorplans are only worth 1000 words. You simply must experience the light, location and obsessive attention to detail in person. Have it all- in the heart of it all. Come see for yourself, today!
$19,000,000
98 Clifton Pl Brooklyn, NY 11238
- Type:
- Townhouse
- Sq.Ft.:
- 25,000
- Status:
- Active
- Beds:
- 34
- Baths:
- 25.00
- MLS#:
- RPLU-1032522997181
ADDITIONAL INFORMATION
Introducing The Yarn Factory, a rare four building project composed of 16spacious fair-market condominiums.That are non-sponsor owned condounits. Several converging factors make this opportunity an attractive option for those seeking tosupplement their portfolio witha boutique investment propertywith solid fundamentals andhigh upside. READY TO UPGRADE: Sixteen condominiums; Including 8 units that are loft style duplexesand triplexes range f rom 1,300 to1 ,700 square feet and have been wellmaintained since being constructedin 2003. Exteriors are marked byrich brown brick fa ades, whileinteriors feature hardwood floors,sash windows, and open-planlayouts. Buildings also have privateoutdoor space and shared laundry facilities. Further modernizations will incur minimal renovation costs beyond light cosmetic enhancements. COMPLETED CONDO CONVERSION: The Yarn Factory offers significant savings compared to undertakinga ground-up condo development.Investors can use the resources andtime they would have put into theconversion process to make simpledesign changes and create luxurycondos catering to market preferences and tastes.Don't miss your chance to acquirethis rare, fully converted condoportfolio in one of New York's mostsought-after communities. Contact us today to learn more about this unique investment opportunity.
- Type:
- Apartment
- Sq.Ft.:
- 1,084
- Status:
- Active
- Beds:
- 2
- Baths:
- 2.00
- MLS#:
- RPLU-33422997451
ADDITIONAL INFORMATION
STUNNING 2 BED 2 BATH WITH HUGE SOUTH-FACING PRIVATE TERRACE! The newest boutique elevator condominium at the crossroads of Prospect Heights & Crown Heights perfectly integrates a timeless design with every modern convenience you have been looking for, but until now has been just out of reach. 462 St. Marks Avenue is an intimate collection of just 19 residences including 1, 2 & 3 bedroom homes, almost all with private outdoor space. The building features indoor parking spaces for sale ($100K each) with 220EV charging available for every space, a common roof deck, a resident lounge and workspace, a fitness center, and every single unit comes with a storage unit in the basement. Just a few blocks away you can enjoy glorious Prospect Park, the Brooklyn Museum, the Brooklyn Botanic Gardens, and incredible restaurants and amenities in every direction, including the world-famous dining on Vanderbilt Avenue. Unit 501 is the only one of its kind in the building! This expansive 2-bedroom home lives like a penthouse with TWO private outdoor spaces that include a South-facing terrace off the living room, perfect to expand your living space into the great outdoors. Plus there is an additional large private balcony off the primary suite. Distinguished by its loft-like living room, oversized bedrooms, and huge kitchen with large pantry space. Truly distinguished on the outside by its corner location and a stunning facade rendered in white Danish-modern brick, accompanied by stylish bronze frames surrounding oversized windows, designed by IMC Architecture. This rich design tradition resonates throughout the interiors as well through a carefully curated array of natural stones, custom millwork, professional appliances, and jewel-like hardware, created by Studio SC. These are condos that must be seen in person to appreciate the attention to every detail employed throughout. Soaring 10' minimum ceiling heights and oversized windows are the defining characteristics of these light-filled homes. The corner orientation assures that almost every unit has multiple exposures, and this is most evident in the open plan living and dining rooms. Kitchens have been carefully crafted to include maximum storage and pantry space within custom floor-to-ceiling oak and lacquer cabinetry, paneled appliances including a Fisher-Paykel fridge, Beko Dishwasher, a Bosch gas cooktop & convection oven, and striking terracotta backsplashes and natural quartz countertops. These do not live like your average cookie-cutter apartments. Primary bathrooms are awash in Calacatta Gold marble mosaics with glass-enclosed walk-in showers that include custom storage niches and are complemented by large vanities and oversized decorative mirrors. The secondary baths are equally impressive with handmade terracotta tiles, great lighting, and oversized niches in the tub areas. Oil-rubbed bronze fixtures add a handcrafted touch to the timeless elegance seen throughout these wonderful spaces. The same impressive, lush and modern aesthetic employed throughout the apartments also welcome you home every day into an impressive double-height lobby with Terrazzo floors, built-in seating, and a large package room. The Resident Lounge on this floor offers wonderful light through its corner location and includes comfortable modern furnishings, custom millwork, and large tables for working from home. Head downstairs into the wonderfully appointed fitness center that feels like a professional gym. A storage room for every unit is also located in the cellar for easy access. A common roof deck offers plantings, furniture, and an outdoor kitchen with a panoramic view of the Brooklyn skyline. No more than four apartments per floor ensure sizable living and sleeping spaces with room to entertain, work from home, and enjoy privacy without sacrificing your proximity to public transportation and the best amenities for which Brooklyn has become so beloved. Enjoy the convenience of the 2/3/4 express subways at Eastern Parkway/Brooklyn Museum, the S train right outside your door, and the A/C at Franklin Avenue. Complete terms available in Offering Plan CD-23-0185.
ADDITIONAL INFORMATION
The newest boutique elevator condominium at the crossroads of Prospect Heights & Crown Heights perfectly integrates a timeless design with every modern convenience you have been looking for, but until now has been just out of reach. 462 St. Marks Avenue is an intimate collection of just 19 residences including 1, 2 & 3 bedroom homes, almost all with private outdoor space. The building features indoor parking spaces for sale (85K each), with 220EV charging available for every space, a common roof deck, a resident lounge and workspace, a fitness center, and every single unit comes with a storage unit in the basement. Just a few blocks away you can enjoy glorious Prospect Park, the Brooklyn Museum, the Brooklyn Botanic Gardens, and incredible restaurants and amenities in every direction, including the world-famous dining on Vanderbilt Avenue. Unit 303 is an oversized one-bedroom with soaring ceilings, a private balcony, incredible closets and storage, and also includes an oversized kitchen with an unexpectedly large pantry and a loft-like living space perfect for living AND dining. Truly distinguished on the outside by its corner location and a stunning facade rendered in white Danish-modern brick, accompanied by stylish bronze frames surrounding oversized windows, designed by IMC Architecture. This rich design tradition resonates throughout the interiors as well through a carefully curated array of natural stones, custom millwork, professional appliances, and jewel-like hardware, created by Studio SC. These are condos that must be seen in person to appreciate the attention to every detail employed throughout. Soaring 10' minimum ceiling heights and oversized windows are the defining characteristics of these light-filled homes. The corner orientation assures that almost every unit has multiple exposures, and this is most evident in the open plan living and dining rooms. Kitchens have been carefully crafted to include maximum storage and pantry space within custom floor-to-ceiling oak and lacquer cabinetry, paneled appliances including a Fisher-Paykel fridge, Beko Dishwasher, a Bosch gas cooktop & convection oven, and striking terracotta backsplashes and natural quartz countertops. These do not live like your average cookie-cutter apartments. Primary bathrooms are awash in Calacatta Gold marble mosaics with glass-enclosed walk-in showers that include custom storage niches and are complemented by large vanities and oversized decorative mirrors. The secondary baths are equally impressive with handmade terracotta tiles, great lighting, and oversized niches in the tub areas. Oil-rubbed bronze fixtures add a handcrafted touch to the timeless elegance seen throughout these wonderful spaces. The same impressive, lush and modern aesthetic employed throughout the apartments also welcome you home every day into an impressive double-height lobby with Terrazzo floors, built-in seating, and a large package room. The Resident Lounge on this floor offers wonderful light through its corner location and includes comfortable modern furnishings, custom millwork, and large tables for working from home. Head downstairs into the wonderfully appointed fitness center that feels like a professional gym. A storage room for every unit is also located in the cellar for easy access. A common roof deck offers plantings, furniture, and an outdoor kitchen with a panoramic view of the Brooklyn skyline. No more than four apartments per floor ensure sizable living and sleeping spaces with room to entertain, work from home, and enjoy privacy without sacrificing your proximity to public transportation and the best amenities for which Brooklyn has become so beloved. Enjoy the convenience of the 2/3/4 express subways at Eastern Parkway/Brooklyn Museum, the S train right outside your door, and the A/C at Franklin Avenue. Complete terms available in Offering Plan CD-23-0185.
$3,250,000
637 Carlton Ave Brooklyn, NY 11238
- Type:
- Townhouse
- Sq.Ft.:
- 2,940
- Status:
- Active
- Beds:
- 4
- Year built:
- 1899
- Baths:
- 3.00
- MLS#:
- COMP-160865241027955
ADDITIONAL INFORMATION
Motivated Seller! This beautiful home offers incredible potential. Why settle for a design you didn't choose when you can customize this space to reflect your personal style? Don't miss this rare opportunity to own a fantastic property on Carlton Avenue, one of Prospect Heights' most sought-after blocks! Welcome to this extraordinary multi-family townhouse at 637 Carlton Ave, Brooklyn, NY. This property has 4 bedrooms and 2.5 bathrooms spread across 9 spacious rooms and 4 floors, offering ample living space for the discerning buyer. Step inside to discover three exquisite marble fireplaces, infusing the living areas with elegance and warmth. The brand-new garden-level kitchen is perfect for hosting garden parties, and the original details throughout the home exude timeless charm. Enjoy the tranquil open garden view from your private outdoor space, ideal for both relaxation and entertaining. With sunlight bathing the garden all day long, it truly is a gardener's dream come true. The exterior of the townhouse showcases classic architectural details, enhancing its curb appeal. Ideally situated just off Flatbush Avenue, this property provides easy access to a variety of amenities for both daily errands and leisure activities. You're just steps away from local favorites like Gertrude's, Geidó, Orange Theory, Union Market, and Clay, ensuring you'll have everything you need in this vibrant neighborhood. Don't miss the opportunity to own this exceptional multi-family townhouse in a prime Brooklyn location. Whether looking for a lucrative investment opportunity or a place to call home, this property offers endless possibilities. Schedule a showing today and experience the unparalleled allure of 637 Carlton Ave for yourself. The Yard is virtually staged.
$1,699,000
450 Grand Ave Unit 4C Brooklyn, NY 11238
- Type:
- Apartment
- Sq.Ft.:
- 1,096
- Status:
- Active
- Beds:
- 2
- Year built:
- 1930
- Baths:
- 2.00
- MLS#:
- RPLU-5122983492
ADDITIONAL INFORMATION
Located in historic Clinton Hill rests this finely-crafted residence at the amenity-rich Four Fifty Grand condominium, offering 1097 square feet of impeccably-designed living space with 2 bedroom and 2 bath, and Floor-to-ceiling tempered and insulated glass windows with East exposures bathe the interiors in natural light, and are complemented by 10+-foot ceilings to optimize the feeling of airiness. The luxurious home is further beautified by European white oak flooring, recessed down lighting, and high-end modern finishes, fixtures and appliances throughout. Open-concept living-dining is met by a top-of-the-line kitchen appointed with Caesarstone and Carrera white marble counters, lacquer-finished cabinetry, and a suite of premium Italian-made Bertazzoni appliances for the cook. Spacious bedrooms brightened by walls of glass provide generous closets and a tranquil place to unwind. Stunning spa baths are styled with pattered Terrazzo marble walls, floating stone-top vanities, and soothing tubs/showers with chrome fixtures. Other highlights of Residence 4C include HVAC and private outdoor space. Brought to life by the vision of Issac & Stern Architects and Durukan Design, Four Fifty Grand is an artfully imagined collection of 39 one-to-three-bedroom condominiums nestled within the quaint streets of Clinton Hill, Brooklyn. Influenced by the neighborhood's lovely tree-lined streets and substantial historic architecture, the building's elegant brick facade rises to a glass crown, creating 7 stories of intimately situated floors, and a selection of thoughtfully designed amenities. Luxuriously appointed interiors are brightened by floor-to-ceiling windows and enhanced by gracious open floor plans, airy 10+-foot ceilings, European white oak flooring, solid wood interior doors, and top-of-the-line finishes. Generous living areas, state-of-the-art kitchens, amply-sized bedrooms and spa-inspired baths further elevate the lifestyle. Most homes also come with private terraces or balconies for outdoor enjoyment. Upscale amenities heighten the allure and offer something for everyone - A well-equipped fitness center - Karaoke & media lounge - Outdoor garden -6th floor club lounge with terrace - Finished rooftop with BBQ grill, dining tables and seating - Playroom - Co-working space - Pet spa -Virtual doorman - Storage units available for purchase Please note that some photos are architectural renderings and are not of the actual unit. The complete offering terms are in an offering plan available from sponsor. File no. CD22-0192. Sponsor: 450 Grand Avenue Owner LLC, 930 Eastern Parkway, Brooklyn, NY.
$5,200,000
177 Lafayette Ave Brooklyn, NY 11238
- Type:
- Single Family
- Sq.Ft.:
- 6,200
- Status:
- Active
- Beds:
- 6
- Year built:
- 1899
- Baths:
- 5.00
- MLS#:
- RPLU-850722934388
ADDITIONAL INFORMATION
Welcome to 177 Lafayette Avenue, a magnificent four-family townhouse. This 1899 multi-family residence, boasting 6200 gross square feet, stands as a testament to careful preservation whenever possible! This Classic 5-story brownstone presents a full free-market opportunity with four exceptional apartments. Imagine the possibilities-whether it's relishing in the luxury of an owner's duplex alongside three income-producing units or leveraging this landmark as a lucrative investment property. The owner's duplex, spans over 3000 gross square feet across the Parlor, Garden floor, and Basement. This exceptional duplex offers 2 bedrooms, 2 bathrooms, and an additional versatile third room "the Den". The formal Living room, with intact pocket doors, gracefully separates itself from the formal dining area, creating a sophisticated ambiance perfect for hosting and relaxation. The kitchen, offers ample space, with access to the backyard for outdoor living and alfresco dining. The garden level offers a private entry beneath the stoop and hosts the bedrooms, including a primary bedroom with an ensuite bathroom. Another full suite bathroom boasts a double sink, separate tub, and shower for added convenience. In addition, explore a versatile third room, currently serving as "the Den" or Library, offering direct access to the backyard. The basement, features 7-foot ceilings and currently houses a laundry room and a creative workshop. Each of the three additional apartments exceeds 900 gross square feet, offering distinctive layouts and amenities. Apartments Two and Three present one bedroom, ensuite bathrooms, fireplace mantels, and expansive living/dining spaces. Apartment Two has a 259 sqft terrace, providing a canvas for crafting a tranquil retreat or an ideal spot for entertaining guests. Apartment Four, a two-bedroom, offers a spacious living room connected to a U-shaped open kitchen, perfect for gatherings. 177 Lafayette, with easy access to transportation the C and G trains, a myriad of dining options, Ft Greene park, green market and shopping, a NYC marathon-friendly block, offers not just a home but a lifestyle of convenience, exploration, and a rare investment!
$1,994,000
206 Prospect Pl Unit A Brooklyn, NY 11238
- Type:
- Condo
- Sq.Ft.:
- 1,858
- Status:
- Active
- Beds:
- 2
- Year built:
- 1931
- Baths:
- 3.00
- MLS#:
- 480148
ADDITIONAL INFORMATION
Sponsor Sale - Welcome to a garden-level duplex residence nestled in a meticulously renovated 1900s-built brick townhouse condominium in Prospect Heights. This residence, part of a boutique building housing only 4 units, seamlessly blends historic charm with modern style, creating a unique and inviting atmosphere. This 1,858 sq. ft. unit spans 6 rooms, 2 / 3 bedrooms, and 2.5 baths. The upper level features a bright and airy living room, an eat-in kitchen, and a wood-burning fireplace. The primary bedroom is warm and inviting with excellent closets, offering a spacious en-suite bath with dual sinks. A large sliding door provides access to the expansive garden. The spacious second bedroom has tall closets and additional storage space. The lower level features a dining room, a versatile family room/office/guest space, a half bath, a laundry, and an HVAC room. The high-end kitchen showcases custom cabinetry, Silestone countertops, a herringbone-pattern backsplash, and top-notch stainless-steel appliances, including Bertozonni stove, Bosch refrigerator, dishwasher, and range hood. All baths are tastefully appointed with sparkling white subway tiles and fixtures by Danze and Kohler. Additional features include high ceilings, tall windows, rich wide-plank oak floors, exposed brick, chic color tones, designer lighting, a washer-dryer hookup, storage closets, central AC/heat, and an efficient hot water system. The dwelling extends its allure outdoors with access to a 635 sq. ft. rear garden for your outdoor enjoyment. The location of 206 Prospect Place is surrounded by mature trees and offers a plethora of shopping/dining options on Vanderbilt, Washington, and Flatbush Aves, as well as throughout Prospect Heights / Park Slope. Within minutes, you'll find prized attractions such as Prospect Park, The Brooklyn Museum, Brooklyn Botanical Gardens, Grand Army Plaza, Barclays Center, and more. The property is conveniently accessible via the A/C/2/3/G/B and Q subway trains.
$1,950,000
792 Bergen St Brooklyn, NY 11238
- Type:
- Townhouse
- Sq.Ft.:
- 3,182
- Status:
- Active
- Beds:
- 5
- Year built:
- 1910
- Baths:
- 3.00
- MLS#:
- RPLU-5122850880
ADDITIONAL INFORMATION
ALL SHOWINGS BY APPOINTMENTS ONLY WITH AT LEAST 24-HOUR NOTICE IN ADVANCE. First time on the market in 30 years! 792 Bergen St has been continuously cared for by the same family for generations. This 3-family income-producing home is located at one of the fastest appreciating Brooklyn neighborhoods, Prospect Heights. Originally constructed back in 1910 this 19.5 feet wide solid brick building consists of 3 free market rentals and an open layout basement ideal for extra storage space with front hatch access. The hot water heater and furnace were recently updated to preserve building efficiency and to keep maintenance low. All three units boast with natural light throughout the day and a single floor layouts. The garden floor apartment has been fully restored with a massive bedroom equipped with extra-large double closet and secondary room in rear perfect for home office or den. A direct access to the backyard adds great value to this unit alone. The large kitchen living layouts offer generous benefits for tenants or owners alike. The first and second floors have two bedrooms with one bathroom and additional room attached for bonus space. Located right near Washington and Vanderbilt Ave stacked with plethora of coffee shops and restaurants such as Nurish, Leland, Little Egg, Penny House Cafe, Kimchi Grill and many more! No need for car with 2/3/B/Q/C trains minutes from the building and Prospect Park stone's throw away to enjoy the beautiful Brooklyn nature. Do not miss this long-time coming opportunity and schedule your appointment today. All showings by appointment with at least 24-hour notice
$1,499,000
146 Cambridge Pl Brooklyn, NY 11238
- Type:
- Single Family
- Sq.Ft.:
- 1,396
- Status:
- Active
- Beds:
- 3
- Lot size:
- 0.03 Acres
- Year built:
- 1899
- Baths:
- 2.00
- MLS#:
- 477958
ADDITIONAL INFORMATION
We are most proud to present this amazing opportunity in the well sought after Clinton Hill section of Brooklyn, NY. Location, Location, Location are the first words that come to mind. This home is a blank canvas and someone can make this an amazing home. The current property is 3 bedrooms and 2 baths and a basement. The property has incredible R7A zoning which allows for an additional 4265 additional square footage to be built. Please consult an architecht to create your forever home or development site. Conveniently located near restaurants, cafe's, The Barclays Center, and amazing mass transportation. Please call for a private showing of this gem!
- Type:
- Co-Op
- Sq.Ft.:
- 700
- Status:
- Active
- Beds:
- 1
- Year built:
- 1922
- Baths:
- 1.00
- MLS#:
- 3511943
- Subdivision:
- 175 Eastern Parkway
ADDITIONAL INFORMATION
Welcome to this Gorgeous 1Br 1Ba Apartment, located in the heart of Prospect Heights. The 175 Eastern Parkway is located just across the street from Brooklyn Museum, blocks away from Brooklyn Botanical Gardens, Prospect Park, Brooklyn Library and Grand Army Plaza. Access to trains 2,3,4 that is just across the street. The unit is located on the first floor, and offers granite countertops, stainless steel appliances, hardwood floors throughout, walking hot tub with massage. Very well maintained building that offers live-in super, part-time doorpersons, laundry room in the building, bike storage, pet-friendly, low maintenance, No flip tax.
$1,550,000
93 Lexington Ave Unit 4 Brooklyn, NY 11238
- Type:
- Apartment
- Sq.Ft.:
- 2,200
- Status:
- Active
- Beds:
- n/a
- Year built:
- 1930
- Baths:
- 2.00
- MLS#:
- RPLU-33422606734
ADDITIONAL INFORMATION
Dream come true loft! This 2,200 sq. ft. unique space is located at 93 Lexington Avenue, a 5-unit walk-up boutique pre-war cooperative loft building. Currently set up as an open layout, this spacious and versatile unit can be turned into a one-of-a-kind home with up to three bedrooms. In addition to endless possibilities for this space, this unit showcases exposed brick walls, North, South and West facing oversized windows, 9 ft. ceilings, an original keyed freight elevator that opens to the apartment all of which highlights its historical charm. Building amenities feature free laundry in the building, a common roof deck, 16X8 storage unit in the basement and a communal basement woodshop. Being sold AS-IS, you don't want to miss out on the rare opportunity of making this space your home! Situated on the border of Clinton Hill and Bedford Stuyvesant, you'll be surrounded by neighborhood favorites such as Commune, For All Good Things, Clementines, Speedy Romeo, Fan Fan Doughnuts, C'mon Everybody, Pilar Cuban Eatery, Place Des F tes, Shipwreck Seafood Boutique, and Greenberg's just to name a few. You'll also be minutes away from the Brooklyn Museum, the Brooklyn Botanic Garden, several parks, playgrounds and other cultural attractions.Transportation options include the G (Classon Ave) and C (Franklin or Clinton Ave) trains and the B52, B48, B38.
$1,950,000
100 Lexington Ave Unit 3L Brooklyn, NY 11238
- Type:
- Condo
- Sq.Ft.:
- 1,396
- Status:
- Active
- Beds:
- 2
- Year built:
- 2000
- Baths:
- 1.00
- MLS#:
- H6276484
- Subdivision:
- Bed Stuy
ADDITIONAL INFORMATION
Welcome to the Clinton Hill oasis! This stunning 1400 square feet studio loft presents a rare opportunity to own a truly extraordinary space in one of Brooklyn's most desirable neighborhoods. Boasting an expansive open layout, captivating architectural features, and the potential to combine with the neighboring unit, this loft offers endless possibilities for customization and expansion. Upon entering, you'll immediately be struck by the abundance of natural light that floods the space, courtesy of the large windows that frame the area. The high ceilings amplify the feeling of spaciousness, creating an airy and inviting atmosphere that is perfect for both living and entertaining. The loft's flexible floor plan allows for seamless integration of different living areas, making it easy to design your dream home. Whether you envision a cozy reading nook, a spacious home office, or a chic dining area, the possibilities are limited only by your imagination. One of the standout features of this remarkable loft is the rooftop access. Imagine savoring breathtaking views of the Clinton Hill neighborhood from your own private oasis in the sky. This exceptional amenity offers the perfect setting for outdoor gatherings, relaxing evenings, or simply enjoying the mesmerizing cityscape. Additionally, the opportunity to combine this studio loft with the adjacent unit further enhances the potential of this property. Expand your living space to create a grand residence that meets your unique lifestyle needs, or explore the possibilities of creating a separate rental unit for additional income. Located in the heart of Clinton Hill, you'll find yourself surrounded by the charm and vibrancy that this neighborhood is known for. Trendy boutiques, acclaimed restaurants, and cultural landmarks are all just steps away, ensuring that you'll never run out of things to explore and experience. Don't miss out on the chance to own this remarkable studio loft in Clinton Hill. With its exceptional size, rooftop access, and the possibility of combining units, this property offers the perfect canvas to create the home of your dreams. Schedule a viewing today and let your imagination run wild with the endless possibilities this loft has to offer.
$3,600,000
24 Lefferts Pl Brooklyn, NY 11238
- Type:
- Townhouse
- Sq.Ft.:
- 3,600
- Status:
- Active
- Beds:
- 2
- Year built:
- 1899
- Baths:
- 1.00
- MLS#:
- OLRS-00010086873
ADDITIONAL INFORMATION
This listing is by appointment only.
IDX information is provided exclusively for consumers’ personal, non-commercial use, that it may not be used for any purpose other than to identify prospective properties consumers may be interested in purchasing, and that the data is deemed reliable but is not guaranteed accurate by the MLS. Per New York legal requirement, click here for the Standard Operating Procedures. Copyright 2024 Real Estate Board of New York. All rights reserved.
The information is being provided by Brooklyn MLS. Information deemed reliable but not guaranteed. Information is provided for consumers’ personal, non-commercial use, and may not be used for any purpose other than the identification of potential properties for purchase. Per New York legal requirement, click here for the Standard Operating Procedures. Copyright 2024 Brooklyn MLS. All Rights Reserved.

Listings courtesy of One Key MLS as distributed by MLS GRID. Based on information submitted to the MLS GRID as of 11/13/2024. All data is obtained from various sources and may not have been verified by broker or MLS GRID. Supplied Open House Information is subject to change without notice. All information should be independently reviewed and verified for accuracy. Properties may or may not be listed by the office/agent presenting the information. Properties displayed may be listed or sold by various participants in the MLS. Per New York legal requirement, click here for the Standard Operating Procedures. Copyright 2024, OneKey MLS, Inc. All Rights Reserved.
Brooklyn Real Estate
The median home value in Brooklyn, NY is $677,200. This is lower than the county median home value of $756,900. The national median home value is $338,100. The average price of homes sold in Brooklyn, NY is $677,200. Approximately 30.01% of Brooklyn homes are owned, compared to 60.51% rented, while 9.48% are vacant. Brooklyn real estate listings include condos, townhomes, and single family homes for sale. Commercial properties are also available. If you see a property you’re interested in, contact a Brooklyn real estate agent to arrange a tour today!
Brooklyn, New York 11238 has a population of 8,736,047. Brooklyn 11238 is less family-centric than the surrounding county with 27.43% of the households containing married families with children. The county average for households married with children is 28.9%.
The median household income in Brooklyn, New York 11238 is $70,663. The median household income for the surrounding county is $67,753 compared to the national median of $69,021. The median age of people living in Brooklyn 11238 is 37.3 years.
Brooklyn Weather
The average high temperature in July is 84.2 degrees, with an average low temperature in January of 26.1 degrees. The average rainfall is approximately 46.6 inches per year, with 25.3 inches of snow per year.
