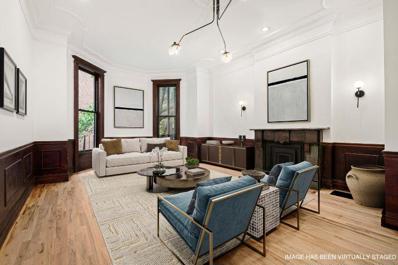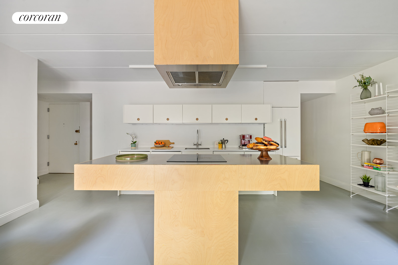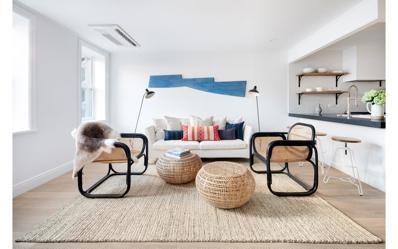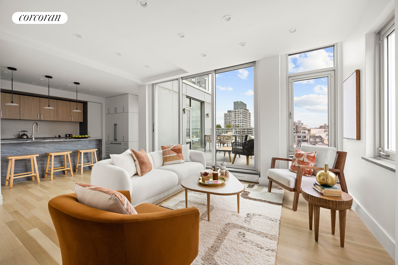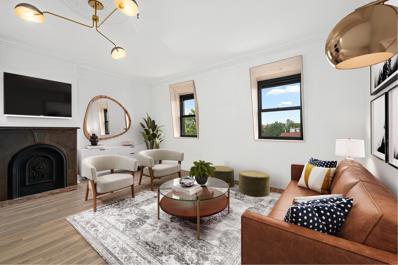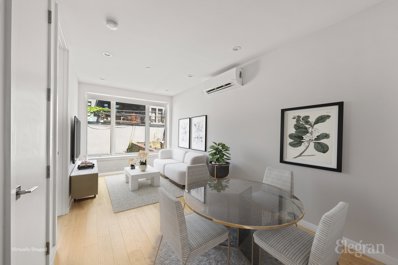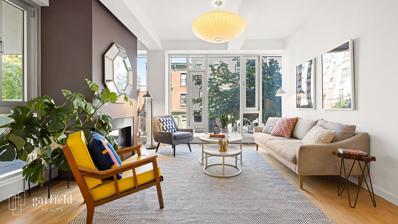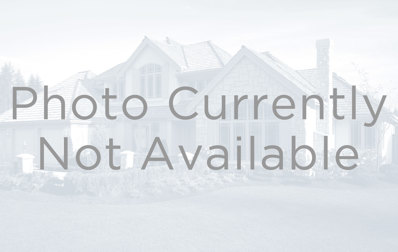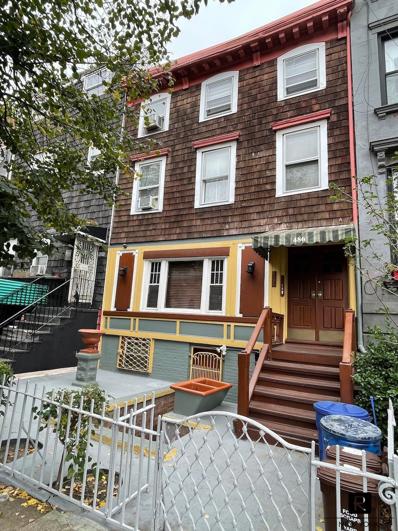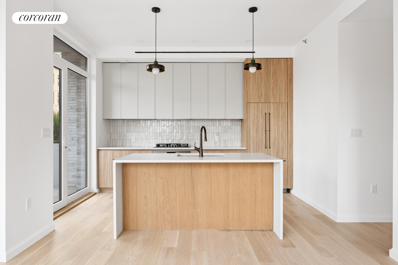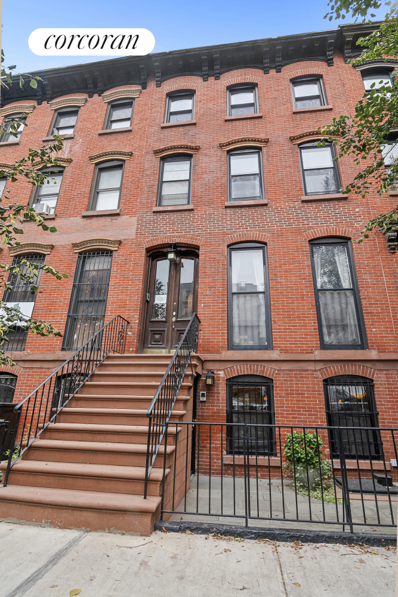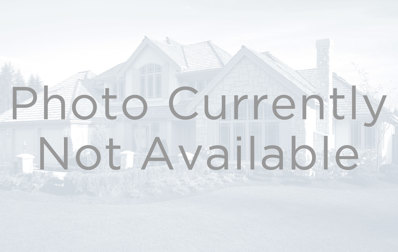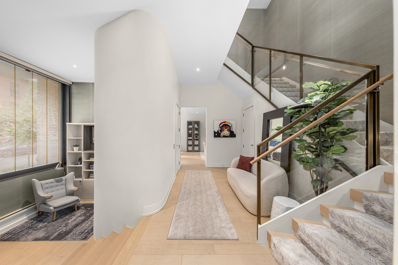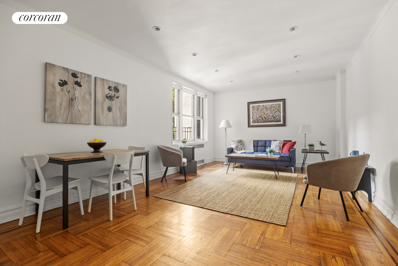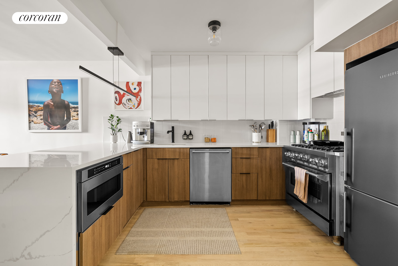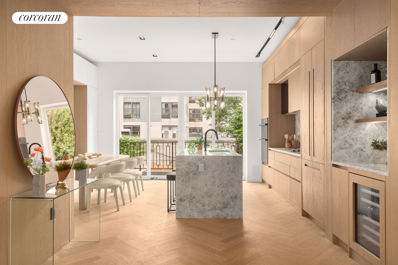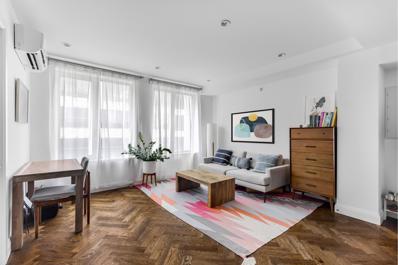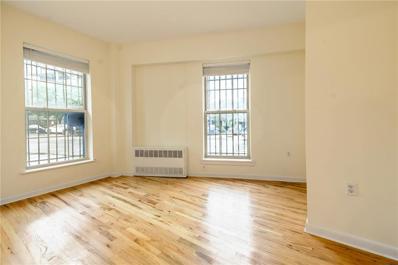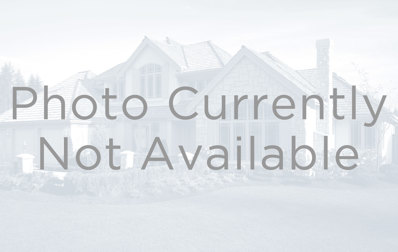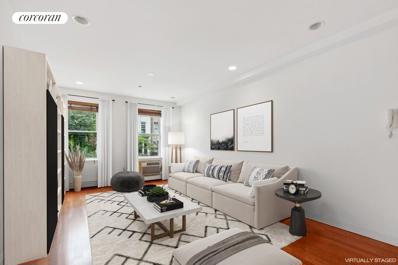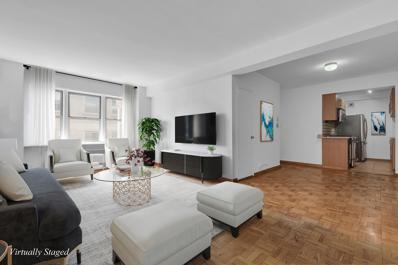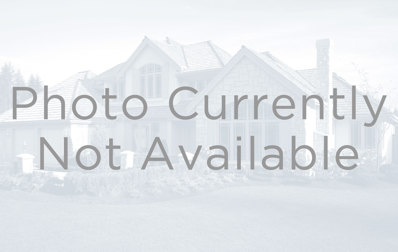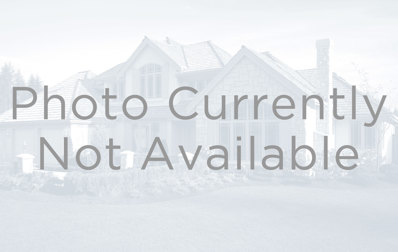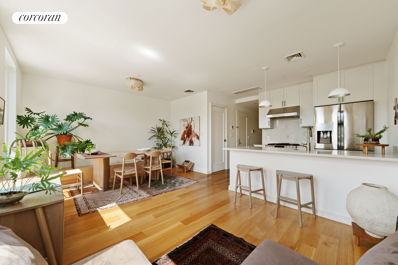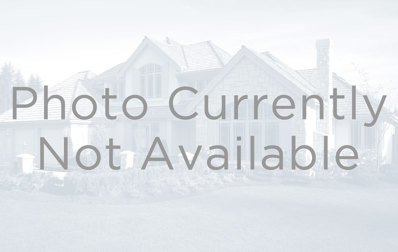Brooklyn NY Homes for Sale
$1,899,000
65 Gates Ave Unit 1 Brooklyn, NY 11238
- Type:
- Duplex
- Sq.Ft.:
- 1,887
- Status:
- Active
- Beds:
- 2
- Year built:
- 1930
- Baths:
- 2.00
- MLS#:
- RPLU-5123211833
ADDITIONAL INFORMATION
Beautifully renovated, 65 Gates Avenue offers modern luxury on one of Clinton Hill's most desirable blocks. Residence No. 1 is a stunning triplex unit, featuring 2 bedrooms, 2 bathrooms, finished rec room, and a private garden space, providing an expansive and serene retreat in the heart of Brooklyn. This spacious home seamlessly blends contemporary living with classic charm. As you enter, you are greeted by beautifully restored hardwood floors and original details throughout. The windowed kitchen is a chef's dream, featuring an integrated refrigerator and dishwasher, GE gas range, custom hardwood cabinetry, quartz countertops, and a striking marble mosaic backsplash. The living room boasts lovingly restored wainscoting, large windows and a beautifully restored original mantel, adding a touch of historic elegance. From the living room there is access to the balcony and the unit's private garden- a beautiful outdoor oasis ideal for relaxing or entertaining. The lower level houses two spacious bedrooms, each offering comfort and privacy. The primary bedroom easily accommodates a king-size bed and has direct access to the garden. The bathroom has luxurious floor and porcelain wall tiles, creating a spa-like experience. The second bedroom is perfect for a guest room or home office. The finished rec room could be configured to suit any owner's needs - as a home gym, secondary living room, home office or kids playroom. Additional amenities include central HVAC, a video intercom system, and a full-size washer and dryer, ensuring modern convenience. Located just one block from Clinton Hill's vibrant Fulton Street, this home offers a village-like feel with access to top dining options like Michelin-starred Otway and local favorites such as Locanda Vini e Olii, Sisters, and Aita. With nearby parks, convenient subway access, and the vibrant community of Clinton Hill, Residence No. 1 offers the perfect combination of historic Brooklyn charm and contemporary luxury. The complete terms are in an offering plan available from the Sponsor (File No: CD240041).
$1,310,000
387 Adelphi St Unit A Brooklyn, NY 11238
- Type:
- Apartment
- Sq.Ft.:
- n/a
- Status:
- Active
- Beds:
- 3
- Year built:
- 1988
- Baths:
- 2.00
- MLS#:
- RPLU-33423216677
ADDITIONAL INFORMATION
387 Adelphi Street, A Dwell Vibes in Fort Greene This spacious 1st floor home was recently reimagined by the design house of OFFICE ONTIC. This thoughtfully renovated three bedroom home features custom millwork featuring birch plywood throughout, including the bathrooms and custom built in furniture. String floor shelving from Design Within Reach complete the living room, perfect for displaying a curated library. Throughout the space find frameless pocket, sliding, and swing doors to maximize the square footage and complete the tidy appearance. The centerpiece of the space is the chefs kitchen complete with a suite of stainless appliances including Fisher & Paykel built-in refrigerator, Basuch dishwasher and , a Fulgor Milano oven. Step out onto the massive outdoor garden that is directly accessible and shared with the building. Its lush and private and well located off the main space for great indoor // outdoor living in the warmer months. This prime Fort Greene location provides you with access to the finest in Brooklyn shopping, dining, arts and culture including nearby Fort Greene Park, BAM and Barclay's Center. Convenient to all transportation, just three blocks to the C train at Lafayette Avenue and within walking distance to B,D,N,Q,2,3,4,5 at Atlantic Terminal and the LIRR at Flatbush. Cats allowed. Sadly, no dogs. NEARBY DEEDED PARKING AVAILABLE FOR $95K PARKING ADDRESS: 270 GREENE AVE $33.31 maintenance $76.66 taxes
- Type:
- Duplex
- Sq.Ft.:
- 1,632
- Status:
- Active
- Beds:
- 1
- Year built:
- 1899
- Baths:
- 3.00
- MLS#:
- RPLU-5123161705
ADDITIONAL INFORMATION
Step into this beautifully designed, newly constructed duplex in the highly sought-after neighborhood of Fort Greene. Spanning 1,632 square feet of living space, this one-bedroom (convertible 2 bedroom), 2.5 bathroom home offers abundant natural light, indoor-outdoor living, and high-end finishes throughout. The open-concept living/dining area is perfect for relaxing, while the expansive private yard is ideal for outdoor entertaining. The kitchen features granite countertops, subway tile backsplash, and premium appliances, including a Bertazzoni range and Bosch refrigerator and dishwasher. The luxurious primary suite features a walk-in closet and an en suite bathroom with a double vanity and a rain shower, all wrapped in Carrara marble. On the lower level, you'll find a versatile space that can serve as a secondary bedroom, with an additional area for a home office, gym, or a media room room. This level also includes a powder room and in-unit washer/dryer. Other features of the home include engineered oak floors, high ceilings, forced air heating, split A/C units, and video intercom entry for added comfort. Located in the heart of Fort Greene's Historic District, this home is close to neighborhood parks, including Fort Greene Park, amazing restaurants and more. You'll also have easy access to Barclays Center, BAM, and a wide array of transit options, including the C and G trains and the B/D, N/Q/R, 2/3, 4/5, and LIRR lines at Atlantic Terminal.
- Type:
- Duplex
- Sq.Ft.:
- 1,265
- Status:
- Active
- Beds:
- 2
- Year built:
- 2010
- Baths:
- 2.00
- MLS#:
- RPLU-33423181524
ADDITIONAL INFORMATION
Welcome to 238 St. Marks Avenue #7A-a truly exceptional, brand-new apartment that has never been occupied. This meticulous and custom gut-renovation has just been completed, leaving no stone unturned in creating a sophisticated, high-end residence that could easily compete with the finest new developments in the city. Bathe in sunlight and breathtaking 360-degree views through expansive walls of windows, filling the space with an abundance of natural light. The enormous double-opening, fingertip-sliding doors seamlessly connect the main living area to a spacious terrace, offering an additional living space for three-quarters of the year. The glass-railed patio is a picturesque setting to savor both sunrises and sunsets, with ample room for dining, lounging, and gardening, making it the ideal spot for enjoying warm-weather days. The kitchen is a standout feature, rarely found in city apartments. Spacious and exquisitely designed, it boasts a peninsula with seating for four, extensive storage, and premium quartzite countertops and backsplash. Equipped with top-of-the-line appliances including a Fisher Paykel built-in refrigerator with ice maker, a Fisher Paykel 36" induction cooktop with under-cabinet ventilation, Kitchen Aid dual wall-mounted ovens, and a Bosch dishwasher, this chef's kitchen is both beautiful and functional. The living area is generously proportioned, perfect for a cozy seating arrangement, and can easily accommodate a dining table. Adjacent to the kitchen, the first bedroom offers panoramic views with windows on three sides, a large closet, and a serene ambiance. The main bathroom down the hall provides a spa-like experience, featuring a deep soaking air-jet tub, tall and spacious shower niches, Hansgrohe thermostatic fixtures, and striking floor-to-ceiling ceramic tile. Practical touches such as a floating vanity with built-in hair dryer drawer, a lighted medicine cabinet with power plugs and USB ports, and extensive storage enhance the space. Cleverly designed under-stair closets provide generous storage solutions and a home to the new LG front loading washer and dryer. Ascend the elegant staircase to the expansive primary suite, which is a tranquil retreat featuring a large walk-in closet, additional storage, a Juliet balcony, and dual exposures that flood the room with light. The ensuite bathroom echoes the luxurious style of the main bath, with stunning tile work and a spacious walk-in shower complete with a rain shower. Throughout the apartment, sophisticated finishes elevate both style and function, including wide-plank white oak flooring, Pietra del Cardosa natural stone stairs and window sills, brand-new HVAC and electrical systems, three zones of powerful unit-controlled heating and cooling, radiant floor heating in the bathrooms, and LED lighting with Lutron Maestro designer dimmer switches. 238 St. Marks Avenue (The Vantage238) is an impeccably maintained, boutique elevator condominium building with 20 units. It offers amenities such as free bicycle storage on the ground floor, a communal roof deck, a modern lobby, a separate storage cage for unit 7A, and supplemental laundry facilities in the basement. Common charges include heat, hot water, and gas. A tax abatement is in place until 2026, and pets are warmly welcomed. Located in one of Brooklyn's most desirable neighborhoods, you'll be steps away from the vibrant Open Streets on Vanderbilt Avenue, which boasts fabulous restaurants, boutiques and cafes. Nearby, Prospect Park, Brooklyn Botanical Gardens, Brooklyn Library, Brooklyn Museum, and the Grand Army Farmer's Market provide endless options for recreation and culture. With multiple subway lines accessible at Grand Army Plaza and 7th Avenue, your commute is a breeze. This stunning, chic, and contemporary high-floor home is truly one-of-a-kind and unlike anything else on the market!
- Type:
- Apartment
- Sq.Ft.:
- 626
- Status:
- Active
- Beds:
- 1
- Year built:
- 1930
- Baths:
- 1.00
- MLS#:
- RPLU-5123210007
ADDITIONAL INFORMATION
Immaculately renovated, 65 Gates Avenue offers modern luxury on one of Clinton Hill's best blocks. Residence No. 4 is a spacious 1-bedroom, 1-bathroom floor-through home that seamlessly blends contemporary living with classic Brooklyn charm. As you enter, you're greeted by white oak hardwood floors throughout. The kitchen features an integrated refrigerator and dishwasher, GE gas range, custom hardwood cabinetry, quartz countertops, and a stunning marble mosaic backsplash. The living room boasts three large windows with treetop views, filling the space with natural light. The living room also features a beautifully restored original mantel, adding historic charm. The expansive bedroom, located at the rear of the building, easily accommodates a king-size bed and offers space for a home office. Enjoy nearly 800 square feet of private roof deck space, overlooking the Brooklyn and Manhattan skylines. The bathroom is large and spa-like, with gorgeous floor tiles and sleek porcelain wall tiles. Additional amenities include central HVAC, a video intercom system, and a full-size washer and dryer. Located just one block from Clinton Hill's main shopping district, Fulton Street, this home offers a village-like feel with easy access to every amenity. Dine at Michelin-starred restaurants such as Otway and Place des Fetes, or local favorites like Locanda Vini e Olii, Sisters, and Aita. With convenient subway access at the Franklin Ave stop, nearby pocket parks, Fort Greene Park, and Prospect Park, this home combines the best of modern convenience with the timeless elegance of historic Brooklyn living. The complete terms are in an offering plan available from the Sponsor (File No: CD240041).
- Type:
- Apartment
- Sq.Ft.:
- 517
- Status:
- Active
- Beds:
- 1
- Year built:
- 2019
- Baths:
- 1.00
- MLS#:
- OLRS-1834048
ADDITIONAL INFORMATION
Welcome to 97 Quincy St, a boutique condo nestled between Clinton Hill and Bed-Stuy. Residence 2R is a beautifully crafted one-bedroom home with an airy living space, high ceilings, and oversized windows that flood the apartment with natural light. The moment you step in, you’ll notice the attention to detail—from the wide, matte-finished oak floors to the custom windows designed for durability and energy efficiency. Modern recessed LED lighting enhances the ambiance while keeping energy costs down. Full-sized, vented in-unit laundry adds extra convenience to this well-planned space. The kitchen is both stylish and eco-friendly, featuring a high-performance Bertazzoni induction range, known for its precise, even cooking and zero emissions. It’s paired with a matching Bertazzoni microwave, a quiet Bosch dishwasher, and a Liebherr fridge. Sleek European cabinetry, silestone countertops, and low-profile appliances complete the clean, minimalist design that’s perfect for modern living. The bedroom is equipped with oversized windows, a ceiling fan, an AC unit, and a generous closet, providing a comfortable and functional space. Additional large, keyed storage in the basement gives you extra room for your belongings. The building is professionally managed, with a friendly and responsive team ensuring everything runs smoothly. Situated at the vibrant intersection of Clinton Hill and Bed-Stuy, you’re surrounded by excellent coffee shops, restaurants, bars, and bakeries. Favorites like Playground Coffee Shop, Clementine Bakery, and Do or Dive are just steps away, along with newer gems like Greenberg’s Bagels and Daily Press Coffee. With the Franklin Ave C and Classon Ave G trains nearby, this home combines prime location with fantastic value.
- Type:
- Apartment
- Sq.Ft.:
- 1,228
- Status:
- Active
- Beds:
- 3
- Year built:
- 2009
- Baths:
- 2.00
- MLS#:
- OLRS-883277
ADDITIONAL INFORMATION
Welcome to this sun-filled 3BR/2BA on the 2nd floor of a well-maintained elevator condo, offering 1,228 square feet of living space, two expansive private outdoor spaces totaling 1,148 square feet, a gas fireplace as the living area’s focal point, and a common roof deck with panoramic views of the Manhattan skyline. Enveloped in natural sunlight through Low-E insulated wrap-around glass windows, this bright and airy corner unit offers a flexible layout and all the modern amenities you desire. A private keyed elevator opens directly to the living room and dining area, and there is a large, covered terrace off the living room with leafy views. An open kitchen is outfitted with stone countertops, stainless steel appliances, including a Bosch dishwasher, range, oven, and microwave, plus contemporary cabinetry, and a breakfast bar. All three bedrooms receive exceptional light and have closets, including a huge walk-in closet and dressing area in the primary bedroom. The bathrooms are both stylish and functional with radiant heated floors; one has a soaking tub, and the other has a walk-in shower with a window. The laundry closet houses a Bosch washer-dryer. Throughout the unit are light maple floors, high ceilings, recessed lighting, and modern lighting fixtures. Ducted air conditioning comfortably cools the space. This home can be sold with an indoor parking spot for an additional $100,000. 324 Saint Marks Avenue is a 5-story, 8-unit condominium located on an idyllic tree-lined block in the heart of Prospect Heights, with the neighborhood’s best amenities at your fingertips on nearby Vanderbilt, Underhill, and Atlantic Avenues. The pet-friendly building features a private keyed elevator, dedicated super, and free onsite bicycle storage, and a huge, private storage room. Magnificent Prospect Park is a five-block stroll from the building. It is a 10-minute walk to the C train at Clinton/Washington Aves, and a 12-minute walk to the 2/3/4 at Grand Army Plaza or Bergen Street, and the Q/B at 7th Avenue. An array of restaurants, cafes, boutiques, grocery stores, fitness centers, and services abound. The Vanderbilt Playground is just up the block, and the main branch of the Brooklyn Public Library, the Brooklyn Botanic Gardens, the Brooklyn Museum, and the weekend Greenmarket are all within a short walk. This truly is a wonderful place to call home!
$4,450,000
459 Vanderbilt Ave Brooklyn, NY 11238
- Type:
- Townhouse
- Sq.Ft.:
- 2,900
- Status:
- Active
- Beds:
- 3
- Year built:
- 1930
- Baths:
- 3.00
- MLS#:
- COMP-167327617245489
ADDITIONAL INFORMATION
Ideally placed at the crossroads of Fort Greene and Clinton Hill, 459 Vanderbilt Avenue is a rare mint modern townhouse with indoor parking, ceilings that soar from ten to twenty feet high, and three stunning outdoor spaces. This gorgeous showplace was fully gut renovated in 2019 with state-of-the-art systems and high-end fixtures and finishes throughout, including an array of solar panels on the roof. Coming home to 459 Vanderbilt Avenue, you’ll pull right into your own private garage – the ultimate luxury in Brooklyn! The garden level features ceilings that soar over 10 feet high, a full bath, and an elegant open plan living room, dining room and windowed kitchen that steps out to a beautiful sunny backyard. Upstairs you’ll find a breathtaking double-height living room with cathedral ceilings and skylights that bathe this spectacular sanctuary in natural light all day long. The primary bedroom includes a beautiful wall of windows that wrap around the corner of the building, an extra-spacious walk-in closet, and a spa-like bathroom. The second bedroom is graced with large windows and an ensuite bathroom. The top floor features a dramatic open plan loft with a view to the living room below. Here you can project your favorite movies and shows onto the opposite 20-foot high wall, and enjoy them bigger and better than ever before at home. This magical top floor space is framed with glass doors that lead to large terraces at both the front and back of the house. These are wonderful spaces to relax, entertain, and enjoy everyday life. The shopping, restaurants, and other amenities that have made Clinton Hill, Fort Greene, and Prospect Heights famous are all close by. The Barclay’s Center, LIRR, and all the subways at Atlantic Terminal (2,3,4,5,B,D,N,R & Q) are close by, and the C and G trains are even closer for a quick commute to Manhattan and the rest of the city. Come see this rare mint modern townhouse and make it the backdrop for your next chapter in Brooklyn.
$1,498,000
486 Classon Ave Brooklyn, NY 11238
- Type:
- Other
- Sq.Ft.:
- 1,844
- Status:
- Active
- Beds:
- 5
- Year built:
- 1899
- Baths:
- 3.00
- MLS#:
- OLRS-0097513
ADDITIONAL INFORMATION
Charming two family wood-frame house in Clinton Hill. The property is nestled on a quaint street populated with gorgeous trees, and located just a few blocks from the A/C trains. The building is comprised of five bedrooms, three full bathrooms, spacious backyard and a full finished basement. Currently, the house is partially tenanted. One apartment is vacant. As built, the usable floor area is 1,848 SF. Maximum usable floor area is 4,400 SF.
- Type:
- Apartment
- Sq.Ft.:
- 1,000
- Status:
- Active
- Beds:
- 2
- Baths:
- 2.00
- MLS#:
- RPLU-33423196919
ADDITIONAL INFORMATION
LOFT-LIKE UNIT WITH DOUBLE EXPOSURES, TREETOP VIEWS, AND A LARGE PRIVATE TERRACE! The newest boutique elevator condominium at the crossroads of Prospect Heights & Crown Heights perfectly integrates a timeless design with every modern convenience you have been looking for, but until now has been just out of reach. 462 St. Marks Avenue is an intimate collection of just 19 residences including 1, 2 & 3 bedroom homes, almost all with private outdoor space. The building features indoor parking spaces for sale ($100K each) with 220EV charging availability for every space, a common roof deck, a resident lounge and workspace, a fitness center, and every single unit comes with a storage unit in the basement. Just a few blocks away you can enjoy glorious Prospect Park, the Brooklyn Museum, the Brooklyn Botanic Gardens, and incredible restaurants and amenities in every direction, including the world-famous dining on Vanderbilt Avenue. Truly distinguished on the outside by its corner location and a stunning facade rendered in white Danish-modern brick, accompanied by stylish bronze frames surrounding oversized windows, designed by IMC Architecture. This rich design tradition resonates throughout the interiors as well through a carefully curated array of natural stones, custom millwork, professional appliances, and jewel-like hardware, created by Studio SC. These are condos that must be seen in person to appreciate the attention to every detail employed throughout. Soaring 10' minimum ceiling heights and oversized windows are the defining characteristics of these light-filled homes. The corner orientation assures that almost every unit has multiple exposures, and this is most evident in the open plan living and dining rooms. Kitchens have been carefully crafted to include maximum storage and pantry space within custom floor-to-ceiling oak and lacquer cabinetry, paneled appliances including a Fisher-Paykel fridge, Beko Dishwasher, a Bosch gas cooktop & convection oven, and striking terracotta backsplashes and natural quartz countertops. These do not live like your average cookie-cutter apartments. Primary bathrooms are awash in Calacatta marble mosaics with glass-enclosed walk-in showers, custom storage niches, large vanities & oversized decorative mirrors. The secondary baths feature handmade terracotta tiles, great lighting, and oversized niches in the tub areas. Oil-rubbed bronze fixtures add a handcrafted touch to the timeless elegance seen throughout these wonderful spaces. The same impressive, lush and modern aesthetic employed throughout the apartments also welcome you home every day into an impressive double-height lobby with Terrazzo floors, built-in seating, and a large package room. The Resident Lounge on this floor offers wonderful light through its corner location and includes comfortable modern furnishings, custom millwork, and large tables for working from home. Head downstairs into the wonderfully appointed fitness center that feels like a professional gym. A storage room for every unit is also located in the cellar for easy access. A common roof deck offers plantings, furniture, and an outdoor kitchen with a panoramic view of the Brooklyn skyline. No more than four apartments per floor ensure sizable living and sleeping spaces with room to entertain, work from home, and enjoy privacy without sacrificing your proximity to public transportation and the best amenities for which Brooklyn has become so beloved. Enjoy the convenience of the 2/3/4 express subways at Eastern Parkway/Brooklyn Museum, the S train right outside your door, and the A/C at Franklin Avenue. Offering Plan CD-23-0185
$4,200,000
445 Waverly Ave Brooklyn, NY 11238
- Type:
- Townhouse
- Sq.Ft.:
- 760
- Status:
- Active
- Beds:
- 5
- Year built:
- 1901
- Baths:
- 4.00
- MLS#:
- RPLU-33423196356
ADDITIONAL INFORMATION
Welcome to 445 Waverly Place, pristinely kept 3 bay, 2 family Brownstone perched in one of Clinton Hills most bucolic, highly coveted historic blocks. Comprised as a sprawling owners triplex with a top floor 2 bedroom rental overlooking the treelined neighborhood. Upon entering the garden level of the quintessential home you're greeted with a blend of modern and classic style, the foyer features exposed brick with warm honey toned hardwood floors throughout, the living room is spacious and boasts a true to era marble fireplace with exposed brick, seg way into the oversized chef kitchen complete with stainless steel appliances, state of the art Viking Stove, dish washer, oversized granite center island with bar sink and ample cabinetry and counterspace throughout. Laundry is conveniently tucked away in its own suite. As you ascend to the second floor, you will find the piece-de-resistance of the home, a true grand Parlor level with ultra high ceilings, pristine hard wood floors, grand fire place, floor to ceiling windows and gorgeous custom gilded mirror circa 1920. Beyond the oversized pocket doors is a bedroom that has been converted into a study complete with a built in media library, marble fireplace, wall to ceiling windows, and a deck overlooking the backyard. The last level of the owners triplex hosts a spacious primary bedroom with dual closets, dressing foyer, marble fireplace, and an en-suite bathroom with a deep jacuzzi tub, glass encased stall shower and custom heating vent. The second bedroom is also spacious and hosts its own brick fireplace, and en-suite full tubed bathroom with a decorative oversized window. The top floors charming 2 bedroom rental has 6 windows, a spacious tiled bathroom and recently renovated galley kitchen. Great income producing opportunity. The sprawling paved backyard can be accessed from the garden level kitchen or the parlor level deck, it provides the perfect ambiance for relaxation and entertainment. The basement floor was excavated to provide taller ceilings and a more functional space. This Clinton Hill Brownstone is conveniently located near public transportation and local shops and restaurants. Don't miss out on this once-in-a-lifetime opportunity to own a luxurious, mint-condition townhouse in one of Brooklyn's most desirable neighborhoods! Nothing like it on the market, turn the key and Welcome Home!
- Type:
- Apartment
- Sq.Ft.:
- n/a
- Status:
- Active
- Beds:
- 2
- Year built:
- 1911
- Baths:
- 1.00
- MLS#:
- COMP-166749592118127
ADDITIONAL INFORMATION
**Prime Investment Opportunity in Brooklyn** This rent-stabilized 2-bedroom, 1-bathroom apartment offers an excellent investment with a tenant in place on a year-to-year lease paying $1,010.24/month. With 200 shares in a well-managed co-op, this property promises long-term value growth. Due to limited access, showings are available only with a submitted offer and a POF or pre-approval letter. Located at 436 Sterling Place, this charming 18-unit co-op features a classic art deco lobby, is pet-friendly, and includes amenities like laundry, bike storage, and personal storage in the basement. Situated just off Washington Avenue, you'll be steps away from Prospect Park, the Botanic Garden, the Brooklyn Museum, and the 2, 3, B, and Q trains. Enjoy easy access to shops and restaurants on Washington and Vanderbilt Avenues. This location is truly unbeatable!
- Type:
- Duplex
- Sq.Ft.:
- 2,632
- Status:
- Active
- Beds:
- 3
- Year built:
- 2017
- Baths:
- 4.00
- MLS#:
- RPLU-1032523185645
ADDITIONAL INFORMATION
Townhouse comfort. Condominium convenience. This expansive, 3-bedroom, 3.5-bathroom residence perfectly blends townhouse living and a full-service condo right off the vibrant retail corridor in Prospect Heights. This Masionette is equipped with your own private entrance with large entry foyer off Dean St, private in-unit elevator, top of the line finishes throughout, 24-hour doorman, live-in resident manager, over 10,000sqft of amenities, an incredible park space right out the door, parking available, a storage unit, and a 25 YEAR TAX ABATEMENT which promise low carrying costs for years to come. This sun drenched south facing residence with lofty ceilings height designed using a palette of natural, organic elements with an array of sophisticated fixtures and finishes. The contemporary open layout is complimented by wide-plank white-washed oak floors that seamlessly flow from room to room along with oversized windows that capture the southern light over the two floors. As you enter the private Dean Street entrance you are greeted by the large entry foyer with built-in cabinets and benches. On the first floor you have a large south facing living room and dining area along with a beautiful eat-in kitchen equipped with Miele appliances, a powder room, and the entrance into the condo amenities and the doorman to receive your packages. Up the interior staircase with the dramatic double-height ceiling, you are on the second floor with three large en-suite bedrooms. Tucked into the hallway corner is your vented laundry closet with additional storage for dry goods. The oversized primary suite is designed with a large built out walk-in closet along with a beautifully appointed five-fixture bath with deep soaking tub and dual vanity. This premier full-service building has over 10,000 square feet of amenities including white-glove 24-hour door service, a library off the lobby by McNally Jackson, state of the art fitness center, a resident's lounge with full-service catering kitchen and dining, children's playroom, pet grooming station, bike storage, and an exceptional rooftop terrace and skyline views. Right out the door you have access to the newly opened portion of Pacific Park with a children's play area, dog run, fountains, Chelsea Piers field house, and open green space for enjoying the outdoors in your little slice of Prospect Heights heaven. 550 Vanderbilt Ave is perfectly situated at the Northern end of the avenue anchored by Grand Army Plaza and Prospect Park to the South. Vanderbilt Ave is home to some of the best restaurants, bars, cafes, and retail shopping you could ask for along with all major train lines nearby and Barclays center only 2 blocks away. SHOWING BY APPOINTMENT ONLY AND OPEN HOUSE SCHEDULE
$1,075,000
225 Park Pl Unit 2A Brooklyn, NY 11238
- Type:
- Apartment
- Sq.Ft.:
- 915
- Status:
- Active
- Beds:
- 1
- Year built:
- 1940
- Baths:
- 1.00
- MLS#:
- RPLU-33423167308
ADDITIONAL INFORMATION
Used as a two bedroom, and well-laid-out with a generous south-facing living/dining area, along with a foyer that easily accommodates an ample dining or office area, this lovely apartment offers up the best of Prospect Heights. With tastefully updated finishes in the kitchen - custom cherry cabinetry and stainless steel appliances - Unit 2A at 225 Park Place blends comfortably elegant prewar charm with contemporary sensibilities. It has a huge bedroom that easily holds a king-sized bed and more, and an additional corner home office that can be used as a den, nursery, or guest room. Recessed lighting and plenty of closets - the space is amazing! Beautiful hardwood floors, arched doorways and high ceilings give it warmth and Brooklyn STYLE! This well-maintained co-op in the heart and soul of one of the borough's favorite neighborhoods has a large card-operated central laundry, additional rentable storage, and a bike room. Withan elevator, virtual doorman, and a live-in super, 225 Park Place has it all. Near the BEST trains, neighborhood shops, restaurants, and a quick jaunt to Prospect Park and Grand Army Plaza for the Saturday FARMER'S MARKET, this pet-friendly apartment is the one to see! 225 Park Place, 2A is a terrific reason to call Brooklyn, HOME.
$1,175,000
415 Carlton Ave Unit A Brooklyn, NY 11238
- Type:
- Apartment
- Sq.Ft.:
- 759
- Status:
- Active
- Beds:
- 2
- Year built:
- 1988
- Baths:
- 1.00
- MLS#:
- RPLU-33423178996
ADDITIONAL INFORMATION
Presenting an excellently maintained 2-bedroom condo in the illustrious neighborhood of Fort Greene. Welcome to Unit A at 415 Carlton which has been skillfully renovated to accommodate both comfort and style. This remarkable residence offers a spacious layout with a good use of space. The Scandanavian white oak floors run seamlessly throughout the entire unit, giving it a warm and welcoming feel. The traditional-style kitchen comes with brand new, top-of-the-line appliances, making meal preparation a breeze. The waterfall kitchen island doubles as additional work space and as a place to enjoy your meals. Enjoy the convenience of an in-home washer and dryer. Apartment A also includes additional outdoor green areas that instantly increase your living space. Residents of this unit will have exclusive access and full use of the common backyard - imagine hosting a Sunday brunch or enjoying a sunny afternoon lounging with your favorite book in your own outdoor haven. Experience a comfortable, modern living environment, becoming a part of an engaging and warm community. 415 Carlton Ave is surrounded by a multitude of attractions. The residence is in a close-knit location and is surrounded by a variety of bustling restaurants, boutiques, and local cultural events. Fort Greene Park is located within minutes of your front door. Easily accesible via the Atlantic Avenue / Barlcay's transportation hub as well as the C & G trains, all within a few blocks. Now's your opportunity to embrace the Fort Greene lifestyle! Contact us today to schedule a time to see your future home in person!
$4,395,000
141 Lefferts Pl Brooklyn, NY 11238
- Type:
- Townhouse
- Sq.Ft.:
- 4,300
- Status:
- Active
- Beds:
- 6
- Year built:
- 1931
- Baths:
- 7.00
- MLS#:
- RPLU-33423176375
ADDITIONAL INFORMATION
Welcome to 141 Lefferts Place, a masterfully crafted twenty-foot-wide brownstone located at the crossroads of Clinton Hill and Bedford-Stuyvesant, offering the perfect blend of classic Brooklyn charm and modern luxury across all four floors. Upon entering the airy parlor level, discover soaring ceilings over 10 feet high, setting the tone for the expansive and light-filled living spaces. The front parlor living area, centered around an original decorative marble mantle and finished with herringbone oak flooring, flows effortlessly into the kitchen. The eat-in-kitchen is a culinary dream: outfitted with custom cabinetry, top-of-the-line Dacor appliances, and showstopping quartzite countertops. The built-in banquette seating, wine refrigerator, and two large pantries make this kitchen as functional as it is refined-ideal for both everyday living and entertaining. Sliding glass doors lead to a deck with steps to the private garden. Ascend to the serene primary bedroom, with a breathtaking rear glass wall of Pella windows. This luxurious suite features three ample closets and exquisite built-ins, offering plenty of storage. The five-fixture en-suite bathroom is a sanctuary of its own, clad in honed marble and designed with the utmost attention to detail. Indulge in the spacious soaking tub, or enjoy a refreshing shower in the separate enclosure. Each additional bedroom is generously proportioned with easy access to its own bathroom wrapped in unique natural stones. There are two flexible den spaces which can easily be used as additional bedrooms. The finished basement provides additional versatile space, perfect for a media room or gym, or guest suite, while the newly completed rooftop deck offers another private outdoor escape. Additional features include Sonos surround sound system, energy efficient multi-zone central heating and cooling, a state of the art Akuvox video intercom system all sitting behind the restored brownstone fa ade with stunning mansard roof. On the garden level, a separate two-bedroom floorthrough unit can be used as a guest space or income producing rental. Situated at the intersection of two vibrant neighborhoods, 141 Lefferts Place places you just moments from the best of Clinton Hill and Bedford-Stuyvesant, including charming cafes, eclectic boutiques, and lush green spaces.
- Type:
- Apartment
- Sq.Ft.:
- 563
- Status:
- Active
- Beds:
- 1
- Year built:
- 2015
- Baths:
- 1.00
- MLS#:
- RPLU-5123175463
ADDITIONAL INFORMATION
Discover Your New Home on Vanderbilt Avenue! Welcome to Apartment 6A in a charming boutique condominium, nestled between Fulton and Atlantic Avenue. This well-appointed one-bedroom apartment offers a perfect blend of comfort and style. Enjoy an abundance of natural light streaming in from both the South and West, illuminating the spacious living room through a wall of oversized double-paned windows. The apartment features elegant herringbone wood flooring throughout, central heat and air conditioning, and the convenience of an in-unit washer/dryer. The open kitchen boasts stainless steel appliances, including a dishwasher, and custom millwork for a modern touch. The tastefully renovated bathroom features beautiful tilework, a deep soaking tub/shower combination, and ample storage.
- Type:
- Condo
- Sq.Ft.:
- 1,125
- Status:
- Active
- Beds:
- 3
- Year built:
- 1930
- Baths:
- 2.00
- MLS#:
- 485353
ADDITIONAL INFORMATION
Welcome to your new home in the vibrant Crown Heights neighborhood! This beautiful 3-bedroom, 1-bathroom condo is located off Washington Avenue, nestled in a corner building that ensures an abundance of natural sunlight throughout the day. Crown Heights is a budding neighborhood with lovely tree-lined streets featuring new development condominiums, townhouses & brownstones. Immerse yourself in the dynamic Crown Heights scene with an array of trendy bars, diverse restaurants, and local shops right at your doorstep. The apartment is located on the 1st floor of a well-maintained elevator building, with a virtual doorman via ButterflyMX. The bedrooms are split, providing privacy and the corner exposure makes the apartment bright and airy. The spacious living room is illuminated in natural light and offers enough space to accommodate a dining room table. All three bedrooms are spacious and can comfortably fit queen-sized beds and have double-wide closets for storage. The home features beautiful strip hardwood flooring and crown molding throughout. The kitchen has white appliances, a dishwasher, a gas cooktop, built-in oven and beautiful cabinetry providing ample storage space. The bathroom features a pedestal sink, mirrored vanity, and a full-sized tub. The apartment is conveniently located minutes away from the C train, offering access to express Manhattan lines and the Long Island Railroad (LIRR) at Barclays Center and Atlantic Terminal. Additionally, itâ??s within a minute away to the Brooklyn Museum, Botanical Gardens, and Central Brooklyn Library. Nearby transportation includes the C, S, B, Q, 2, 3. Schedule a viewing today and make this bright, charming space your new home!
$3,200,000
955 Pacific St Brooklyn, NY 11238
- Type:
- Townhouse
- Sq.Ft.:
- 4,539
- Status:
- Active
- Beds:
- 8
- Year built:
- 1931
- Baths:
- 7.00
- MLS#:
- COMP-163423074420671
ADDITIONAL INFORMATION
OWNER OCCUPY LOWER DUPLEX AND HAVE TWO HIGH INCOME RENTALS TO OFFSET YOUR MORTGAGE! LOW TAXES ($4103/yr)! Completely Turnkey! Centrally Located Near Prospect Heights, Clinton Hill, Fort Greene, and Crown Heights! 955 Pacific Street is a three story brick townhouse with a unique rear studio workspace. Located at the nexus of four prime Brooklyn neighborhoods, nearby tons of transportation options, acclaimed restaurants/bars, Prospect Park, Grand Army Plaza, Barclay Center and more. Currently configured as a three family building with owner's duplex and two high-income generating rental units. Rent out all apartments for investment, or live in the lower two units as a duplex and rent the others to substantially offset or even cover your mortgage payments. Unit 3 has a 2 year lease, pays $5800. Unit 2 has a 1 year lease, pays $4500. Both units pay ALL of their own utilities. 1st Floor + Garden Floor duplex delivered VACANT. Unit 1 Duplex (Garden Floor + 1st Floor + Rear Art Studio): * 3 Bedrooms * 4 Bath * Private Rear Art Studio / Work Space * Newly renovated * Stainless Steel Appliances * Summer Kitchen in lower level * Recessed Lighting * Split Unit Central AC/Heating * Washer Dryer * Low maintenance deck and patio * Approx. 2000 SF interior * Approx. 900 SF backyard Unit 2: * Rent: $4500/mo * 2 Bedrooms + Bonus Office * 1 Bath * Newly renovated * Stainless Steel Appliances * Recessed Lighting * Washer Dryer * High Ceilings * Lots of light Unit 3: * Rent: $5800/mo * 3 Bedroom * 2 Bath * Newly renovated * Stainless Steel Appliances * Recessed Lighting * Washer Dryer * High Ceilings * 2 Skylights * Private access to walkup rooftop deck Additional Highlights: * Substantially lower taxes than most buildings in the neighborhood ($4103/Year) * Delivered with two high income rentals in place with vacant duplex for owner occupant. * ALL units have separate utility meters * ALL units have in unit washer dryer and split unit central ac/heat * Over 1000 SF per rental apartment, over 2000 SF for owner's duplex. * Separate entrance for owner's duplex. * Can be legally used as four separate rental units for a 6.4% cap rate fully rented.
- Type:
- Apartment
- Sq.Ft.:
- 664
- Status:
- Active
- Beds:
- 1
- Year built:
- 2006
- Baths:
- 1.00
- MLS#:
- RPLU-33423089824
ADDITIONAL INFORMATION
Experience Elevated Elegance Nestled in the heart of Clinton Hill, 13 Irving Place Unit 2B presents an unparalleled blend of intimacy and opulence in a cozy, 8-unit walk-up building. Located on a tranquil, tree-lined street off Gates Avenue, this second-floor condo offers a serene escape from the hustle and bustle of city life. With only two units per floor, you'll enjoy a private, townhouse-like atmosphere that larger buildings simply can't replicate. The timeless charm of this neighborhood pairs beautifully with the modern comforts of this exquisite unit. It must be experienced. Step inside to discover elevated elegance complemented by beautiful hardwood floors that flow seamlessly throughout the space, illuminated by recessed lighting. The living room, bathed in natural light from its east-facing windows, overlooks a tranquil garden, creating a peaceful retreat for relaxation or entertaining. The kitchen is a culinary dream, featuring stainless steel appliances, maple cabinets, and quartz countertops, with ample room to add an island or dining table. The spa-like bathroom is adorned with oversized honed ceramic tiles, a custom pedestal basin, and chic accessories, providing a sanctuary for pampering yourself. The bedroom, a spacious retreat with zen vibes, boasts a custom Elfa closet system, ensuring your clothes are impeccably organized. Living in NYC shouldn't mean compromising on luxuries, and living here means you never have to. Residing in Clinton Hill means you're moments away from some of Brooklyn's finest culinary delights, including Speedy Romeo, Locanda Vini & Olii, Peaches Grand, and Place des F tes. Transportation is a breeze with the Classon Ave G and Franklin Ave A and C subways equidistant from your doorstep, offering quick access to Manhattan and Queens. Enjoy weekends at Prospect Park, Barclay's Arena, the Botanical Gardens, or the nearby Farmers Market. This is the epicenter of culture. 13 Irving Place is more than just a home; it's a community where tranquility meets convenience, offering a unique blend of neighborhood charm and modern living. Find Your Sweet Spot.
- Type:
- Apartment
- Sq.Ft.:
- n/a
- Status:
- Active
- Beds:
- 2
- Year built:
- 1953
- Baths:
- 1.00
- MLS#:
- RPLU-5123095383
ADDITIONAL INFORMATION
WELCOME HOME to this beautiful Penthouse top floor home offering sun splashed southern and eastern light. This two bedroom on bath home is perfectly nestled in the heart of Prospect Heights. The oversized living room is flooded with natural light is an inviting space. The kitchen with its ample custom cabinetry and counter space is perfect for bringing out your inner chef! Enjoy delicious meals and conversations in the dining area. The tranquil bedroom enjoys a lovely bay window with wide-open views. The second room is quiet and comfortable. 4 large closets, a spacious entry complete this lovely residence. Enjoy sunset cocktails on the common roof deck offering magnificent 360 degree views of Prospect Park, the Manhattan skyline and New York Harbor. 34 Plaza Street East is a full-service, pet-friendly building offering a 24-hour doorman, supremely attentive live-in super, parking garage, storage, bicycle room, and laundry room. The building is ideally located, with Grand Army Plaza and its weekly farmer's market on your doorstep, as well as Prospect Park, the Brooklyn Museum, and all of the incredible restaurants and shops along Vanderbilt Ave. The 2, 3, B, and Q trains are nearby, providing convenient transportation throughout the city.
- Type:
- Apartment
- Sq.Ft.:
- n/a
- Status:
- Active
- Beds:
- 1
- Year built:
- 1928
- Baths:
- 1.00
- MLS#:
- COMP-161675722648537
ADDITIONAL INFORMATION
Best Value Convertible 2 Bedroom in Clinton Hill! Not Street Level! Garden Facing! Welcome to residence 1D, a meticulously maintained gem in the heart of Clinton Hill, Brooklyn – a true standout in terms of value! This west-facing home is not to be missed! Upon Entering the home you will immediately be greeted by the solid hardwood floors. The windowed kitchen features stone counters, white cabinets and full suite of appliances (including Dishwasher and Microwave). A separate dining nook provides the ideal space for your table and chairs, leaving the spacious living room free for both entertaining and relaxation. The West Facing Windows overlook the beautifully landscaped courtyard providing serenity and insulation from the sounds of the city. The oversized bedroom offers the ultimate versatility. Whether you choose to maintain its current layout or explore the potential for conversion into two separate rooms, the possibilities are endless. Refer to the alternate floor plan for inspiration. With maintenance fees at just $944.28 per month, residence 1D presents an extraordinary opportunity that should not be overlooked. This well-maintained pre-war elevator co-op at 360 Clinton Avenue, constructed in 1928, comprises 96 units and boasts a live-in super, a Butterfly Video Intercom System, central laundry room, and two common courtyard spaces. Additional amenities include bike storage and cage storage (available for rent). Pet-friendly and with no flip tax, the co-op allows pied-à-terres, gifting, and co-purchasing, subject to board approval on a case-by-case basis. Financing up to 80% is permitted. Situated at 360 Clinton Avenue along Clinton Hills tree-lined Mansion Row, you’ll enjoy a central location with easy access to multiple green spaces such as Fort Greene Park, Prospect Park, and Underwood Park. Commuting is a breeze with the G and C Clinton-Washington Stations nearby, along with additional options at the Atlantic Terminal. Entertainment hubs like Barclays Center, BAM, and the Brooklyn Navy Yard are all within reach, and you’ll be surrounded by some of the city’s finest bars, cafes, and restaurants. Don’t miss out on this incredible opportunity! Note: Some Images are virtually staged
$3,200,000
64 Putnam Ave Brooklyn, NY 11238
- Type:
- Townhouse
- Sq.Ft.:
- 3,800
- Status:
- Active
- Beds:
- 6
- Year built:
- 1901
- Baths:
- 6.00
- MLS#:
- COMP-161753369256729
ADDITIONAL INFORMATION
*New Price* 64 Putnam Avenue is a turn-key, 20' wide, three-family brownstone townhouse in Clinton Hill, close to both Bed-Stuy and Prospect Heights. With all three units free-market--a spacious triplex apartment and two, 2-bedroom floor-through apartments--this brownstone is perfect for either investors seeking a solid investment or end-users dreaming of Brownstone Brooklyn living with great passive income potential. Enter the triplex and be dazzled by the details: exposed brick, stunning floating staircase and gorgeously updated kitchen. There is custom wood trim and hardwood oak floors throughout, a generously-sized living room, dining area, open kitchen, powder room and corten steel glass door inviting you out to a south-facing backyard with bluestone pavement and bamboo plantings lining the walls. The lower level of this unit has charming exposed brick and beams and its own separate entrance to the backyard. On this level is a full bath, laundry area and is ideal for a home office, additional bedroom/guest suite, or casual entertainment area. Up two flights to the parlor level: there is a sunny primary bedroom with large walk-in closet and ensuite bath with clawfoot tub and separate shower. The second bedroom--currently configured as a home office--has its own full bath. This triplex has split units throughout. The upper two units are 2BR/1BA floor-through apartments, both with wonderful natural sunlight, exposed brick, hardwood floors, baseboard heat and Unit 2 has its own washer/dryer in-unit. 64 Putnam Avenue is on a 20' x 80' lot and is in a terrific location: close to both Pratt and St. Joseph's, the C train at either Franklin or Clinton/Washington Av, the G train at Classon Av, neighborhood favorites Hartley's, Bati, The Fly and the shops, boutiques and restaurants of Washington and Vanderbilt Avenues. This brownstone has everything going for it: strategic location with steady rental income potential, on a tree-lined street, close to amenities that make for idyllic Brooklyn Brownstone living.
$1,249,000
583 Franklin Ave Unit 4 Brooklyn, NY 11238
ADDITIONAL INFORMATION
A light-filled and ultra-spacious boutique condo with a private rooftop garden you can only dream of - 583 Franklin Ave Unit 4 is your new home at the crossroads of Prospect Heights and Crown Heights built without compromise. As intimate as it gets, this 2-bedroom and 2-bath floor-thru beauty was constructed with the best of modern comforts in mind. Beginning with the spacious open-concept kitchen leading to a living space that is embraced by warm oak floors and 3 picture-perfect windows ushering in the soothing western sunlight. The unique layout features a living room that utilizes the full 20'-width of the building. The kitchen is tastefully designed and features an island, a full array of stainless steel appliances, bright caesarstone countertops and plenty of cabinets for all your storage needs. There's even an enormous laundry and utility closet that is optimal to store away unwanted clutter. The full bathroom in the hallway is full of elegant details, featuring a Duravit bathtub, herringbone tile flooring and fine award wining German designed brass fixtures. Down this hallway is another storage closet. Tucked away toward the quiet rear of the building are two ample bedrooms. The luxury primary bedroom has fantastic proportions and features an en-suite bathroom and built-in closet storage and dressing area. The balcony off of this room is situated perfect in between the trees and backyards of Brooklyn neighbors and perfect for those morning coffee breaks or afternoon reading sessions. The closeted second bedroom is ideal for any usage, be it a nursery, home office or guest bedroom. When you are ready to head up stairs to the roof, you'll find an enviable and spacious rooftop garden that reflects the love and efforts of the owners. This serene escape encompasses nearly 400 SF of private rooftop space that you can customize to your liking while you watch the sunset on the Manhattan and Brooklyn skylines in spectacular fashion. Please reach out to our team directly for a viewing. Don't miss this chance to see and own a beautiful, well-proportioned home with multiple private outdoor spaces and very low monthlies taxes and common charges! 583 Franklin Ave is a recently constructed boutique 4-unit condominium development at the urban nexus of Prospect and Crown Heights between Pacific and Atlantic Ave. Conveniently located near all the things that make Brooklyn great - Prospect Park, the Brooklyn Museum, the Brooklyn Botanic Gardens, and all the incredible restaurants and neighborhood amenities on Franklin Ave and Vanderbilt Ave. all while being less than a 5 min walk to the Franklin Ave A/C subway stop and 12 minutes to the 2,3,4,5 Franklin Ave subway train. You are steps away from New York City famous mainstays like Chavela's, Winner, Barboncino, Mayfield, gourmet groceries such as Food Garden and plenty of boutique shopping like L Train Vintage and fitness cross training gyms like Tabatha Ultimate Fitness, Blink and Crossfit location.
$1,295,000
735 Bergen St Unit 1B Brooklyn, NY 11238
- Type:
- Apartment
- Sq.Ft.:
- 1,100
- Status:
- Active
- Beds:
- 2
- Baths:
- 2.00
- MLS#:
- COMP-159142169868434
ADDITIONAL INFORMATION
Set in a boutique condominium in vibrant Prospect Heights, this sunny and spacious duplex has a rare and an absolutely fabulous private outdoor space. While the floor plan says 1BR, this unit functions well as a 2BR, and several owners have used it as such. Gorgeous herringbone floors grace the tranquil upper level, where a functional foyer flows into an open kitchen, with stainless steel Fisher & Paykel and Bosch appliances, custom cabinetry and a breakfast bar with Viscon granite counters. Just beyond the kitchen, a flexible living/dining space and the adjacent bedroom have large picture windows with peaceful views of the private garden and patio. This level has a full bathroom with a deep soaking tub and marble tile. The lower level of this one-of-a-kind residence is ideal for a wide variety of uses, whether a sprawling primary bedroom suite, fitness area, music studio, office, or a combination of all. This wonderful space exits directly to an enormous 20' x 20' garden oasis, the likes of which you won’t easily find in Brooklyn. With gorgeous stone pavers, an Ipe wood deck, a water source and room for a large table, seating and planters, this enviable outdoor space is an entertainers dream. This level has a half-bathroom, excellent closets, custom built-in shelving, a full sized washer/dryer and accesses the private storage (included). Unit #1B has multi-zone central A/C and heat, double paned windows and a video intercom system. This highly desirable Prospect Heights location offers a wide array of trendy dining options, and is convenient to Prospect Heights, the Brooklyn Museum, Botanical Gardens, and Barclay’s Center – Atlantic Terminal and many subway and bus options.
IDX information is provided exclusively for consumers’ personal, non-commercial use, that it may not be used for any purpose other than to identify prospective properties consumers may be interested in purchasing, and that the data is deemed reliable but is not guaranteed accurate by the MLS. Per New York legal requirement, click here for the Standard Operating Procedures. Copyright 2024 Real Estate Board of New York. All rights reserved.
The information is being provided by Brooklyn MLS. Information deemed reliable but not guaranteed. Information is provided for consumers’ personal, non-commercial use, and may not be used for any purpose other than the identification of potential properties for purchase. Per New York legal requirement, click here for the Standard Operating Procedures. Copyright 2024 Brooklyn MLS. All Rights Reserved.
Brooklyn Real Estate
The median home value in Brooklyn, NY is $677,200. This is lower than the county median home value of $756,900. The national median home value is $338,100. The average price of homes sold in Brooklyn, NY is $677,200. Approximately 30.01% of Brooklyn homes are owned, compared to 60.51% rented, while 9.48% are vacant. Brooklyn real estate listings include condos, townhomes, and single family homes for sale. Commercial properties are also available. If you see a property you’re interested in, contact a Brooklyn real estate agent to arrange a tour today!
Brooklyn, New York 11238 has a population of 8,736,047. Brooklyn 11238 is less family-centric than the surrounding county with 27.43% of the households containing married families with children. The county average for households married with children is 28.9%.
The median household income in Brooklyn, New York 11238 is $70,663. The median household income for the surrounding county is $67,753 compared to the national median of $69,021. The median age of people living in Brooklyn 11238 is 37.3 years.
Brooklyn Weather
The average high temperature in July is 84.2 degrees, with an average low temperature in January of 26.1 degrees. The average rainfall is approximately 46.6 inches per year, with 25.3 inches of snow per year.
