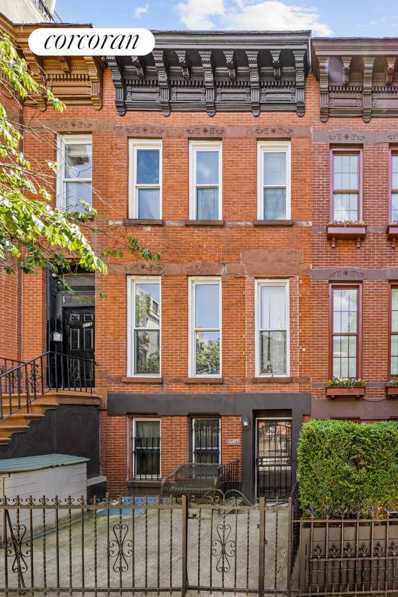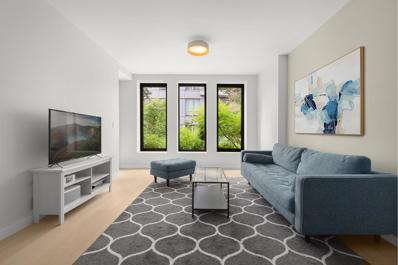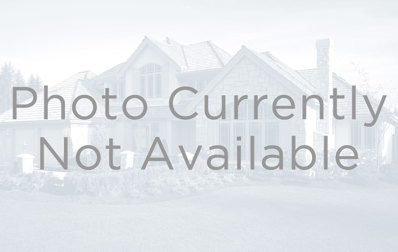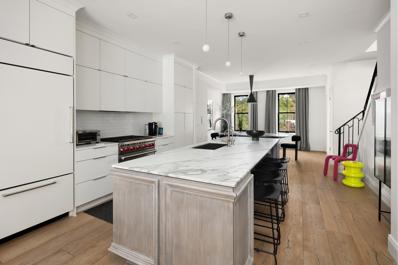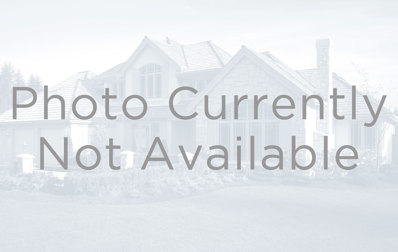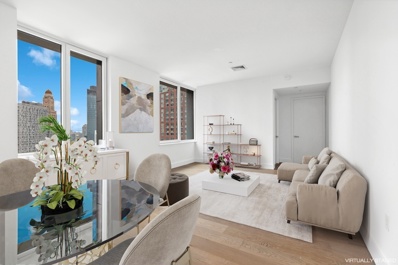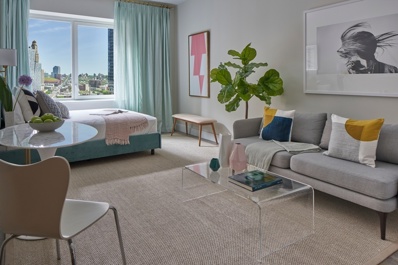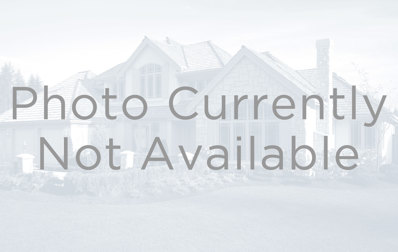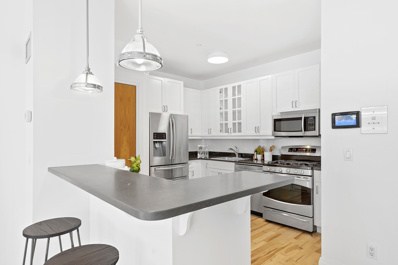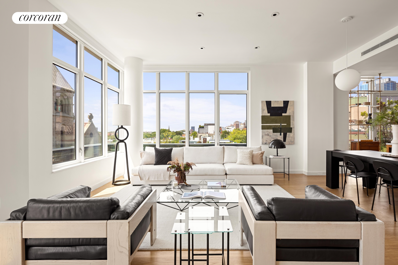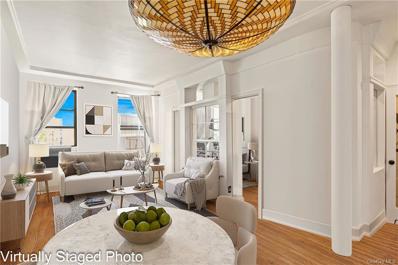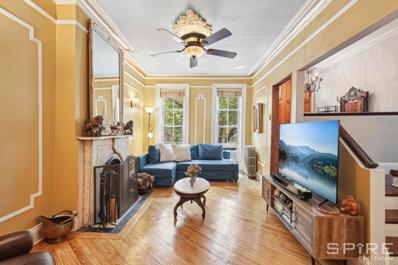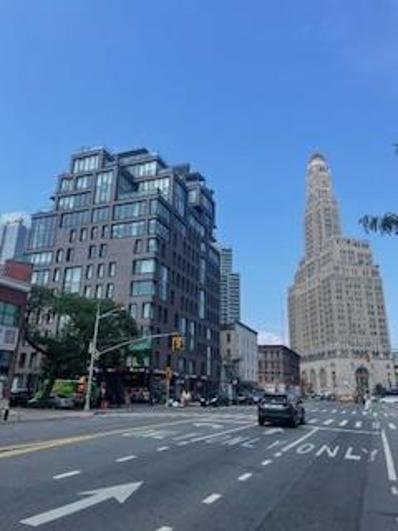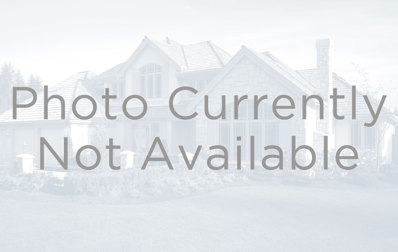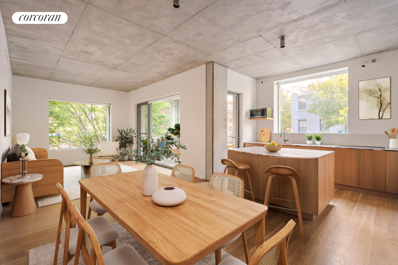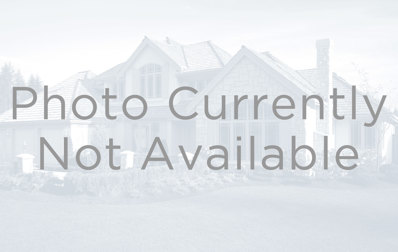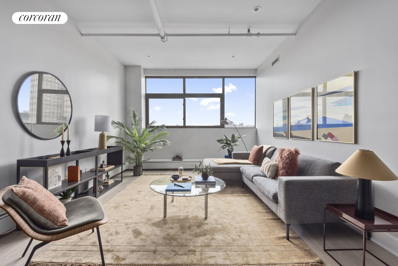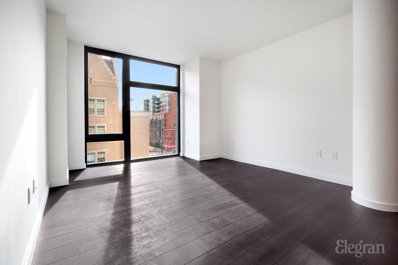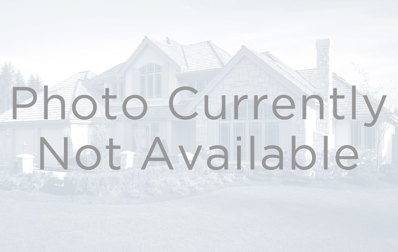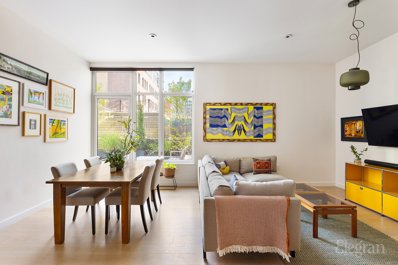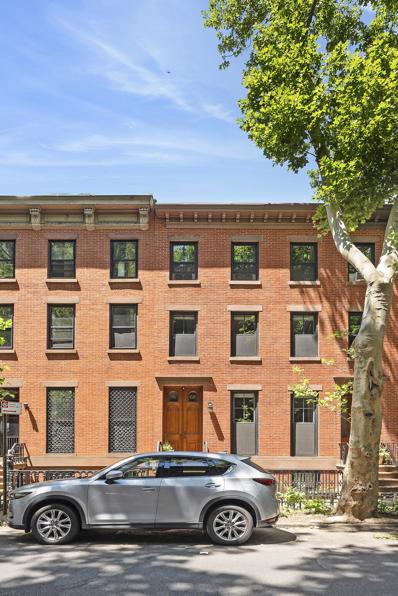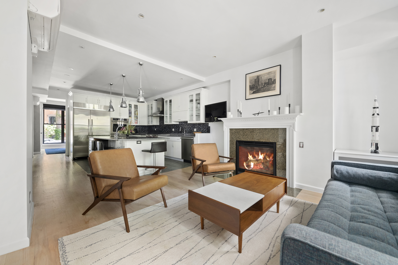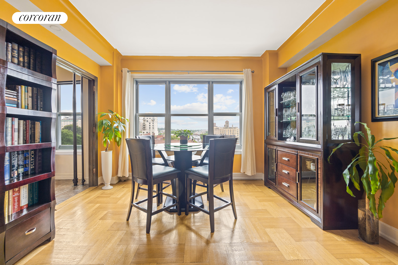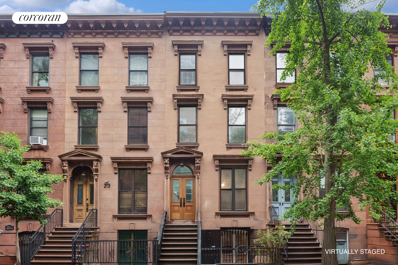Brooklyn NY Homes for Sale
$2,399,000
714 Degraw St Brooklyn, NY 11217
- Type:
- Townhouse
- Sq.Ft.:
- 640
- Status:
- Active
- Beds:
- 3
- Year built:
- 1899
- Baths:
- 3.00
- MLS#:
- RPLU-33423172438
ADDITIONAL INFORMATION
Charming 2-Family Townhouse in Prime Park Slope Location Welcome to 714 Degraw Street, a legal two-family townhouse nestled in the heart of Park Slope, Brooklyn. This historic gem, brimming with original details, offers a unique opportunity for customization to suit your needs. Whether you're envisioning a single-family sanctuary or a lucrative two-family investment, this property provides the perfect canvas. 2.5% for Buyer broker Property Highlights : Historic Charm : Step into a bygone era with stunning original door frames, window moldings, and exquisite woodwork throughout. Admire the craftsmanship of the original baluster, banister, and newel posts, each a testament to the home's rich history. Endless Potential : While the house requires some work, its solid bones and classic features provide an excellent foundation for your dream renovation. With nearly 1,200 square feet of unused Floor Area Ratio (FAR), the possibilities are truly endless. Flexible Layout : The current layout allows for a seamless conversion into either a spacious single-family residence or a dual-family home, offering the flexibility to tailor the space to your specific needs and preferences. Prime Location : Situated in the highly sought-after Park Slope neighborhood, this townhouse is perfectly positioned to enjoy all the local attractions. Just a short stroll away, you'll find: Prospect Park : Brooklyn's sprawling urban oasis, ideal for picnics, jogging, and year-round recreational activities. Barclays Center : A hub for sports and entertainment events, concerts, and more. Brooklyn Museum: Home to an extensive collection of art and cultural artifacts. Brooklyn Botanic Garden: A serene retreat featuring a variety of beautiful gardens and plant collections. 5th Avenue and 7th Avenue : Lined with trendy boutiques, artisanal shops, and a plethora of dining options, from cozy cafes to gourmet restaurants. Grand Army Plaza : Famous for its iconic arch and bustling farmers' market every Saturday. Excellent Schools: Within walking distance to some of Brooklyn's top-rated public and private schools. Convenient Transportation : Easy access to multiple subway lines (B, Q, 2, 3, 4, 5, D, N, R) ensuring a quick commute to Manhattan and other parts of Brooklyn. Don't miss out on this rare opportunity to own a piece of Brooklyn history in one of its most vibrant neighborhoods. Whether you're looking to create your dream home or invest in a property with significant potential, 714 Degraw Street is the perfect choice.
- Type:
- Apartment
- Sq.Ft.:
- 808
- Status:
- Active
- Beds:
- 1
- Year built:
- 2021
- Baths:
- 1.00
- MLS#:
- RPLU-5123168507
ADDITIONAL INFORMATION
Introducing Residence 209, the first resale at 58 Saint Mark's Place This 808 square foot 1 bedroom, 1 bathroom plus home office home features western exposures, 9' ceilings, and a 52 square foot private loggia with electric outlets. Designed by INC Architecture & Design, high quality finishes and fixtures were chosen for this home, including 7" White Oak floors with sound canceling insulation, solid core interior doors, and double-glazed windows providing a quiet and serene environment. There are also linear diffusers for central heat and air, with separate temperature controls for every room. The custom designed kitchen offers white oak and fluted champagne glass cabinets, a Thermador Masterpiece Series appliance suite with gas cooktop, Luca de Luna quartzite countertops and backslash, pewter hardware, LED under-cabinet lighting, and an adjacent pantry. There are two additional hall closets and a full-size Bosch washing machine and vented dryer in the home, allowing for optimal storage space and convenience. The bedroom features a large closet and views across your loggia and over the gardens of the townhouses between Saint Marks Place and Warren Street. The bathroom seamlessly brings together stone and wood materials to create an elegant experience, while cove lighting imbues a warm flattering glow along the interior walls. Saint Mark's Place is a highly sought after condominium known for its beautiful architecture and thoughtful design. There is a full-time attended lobby, live-in Resident Manager and over 19,000 square feet of indoor and outdoor amenities situated over four light-filled levels designed to focus on health, wellness, and community by The Wright Fit. Onsite parking and private storage are available separately for purchase. Situated at the crossroads of five classic Brooklyn neighborhoods-Boerum Hill, Park Slope, Gowanus, Fort Greene, and Prospect Heights-Saint Marks Place provides direct access to some of the city's most renowned cultural institutions, parks, entertainment venues and shopping corridors. This is an exceptional location with Atlantic Terminal a few blocks away, offering the 2,3,4,5, BD, and N,Q,R lines.
- Type:
- Apartment
- Sq.Ft.:
- n/a
- Status:
- Active
- Beds:
- 2
- Year built:
- 1931
- Baths:
- 1.00
- MLS#:
- COMP-166757227537387
ADDITIONAL INFORMATION
Evocative of chic treehouse living, this colorful, bright and airy top floor two-bedroom co-op offers charm, space, and sought-after amenities. The capacious living room boasts a charming brick wood-burning fireplace, a corner dining nook with built-in banquette seating, and an oversized skylight overhead that opens to the vibrant kitchen where there are updated stainless steel appliances, including a dishwasher, a breakfast counter, butcher block countertops, open shelving, subway tile backsplash, a double sink, and a skylight. An internal spiral staircase leads to an expansive roof deck with exclusive access. The primary bedroom can accommodate a king-size bed and features a generous closet, and the second bedroom has two windows and a closet. The stylish skylit bath features custom tiling, a new marble vanity, and a soaking tub. Additional conveniences include an in-unit washer/dryer, split duct heating and cooling, a four-stage water filtration system, custom ceiling fans, infrared sauna (optional), and a video intercom system. Throughout the peaceful apartment are high ceilings, hardwood floors, and oversized windows overlooking treetops. Located in a pet-friendly self-managed boutique walk-up co-op on a tree-lined block at the crossroads of Boerum Hill and Park Slope within close proximity to multiple train lines and a plethora of shopping and dining options. 25% maximum DTI; 24 months minimum PCL. No co-purchasing or gifting allowed.
$3,400,000
389 Bergen St Unit PH Brooklyn, NY 11217
- Type:
- Duplex
- Sq.Ft.:
- n/a
- Status:
- Active
- Beds:
- 3
- Year built:
- 1910
- Baths:
- 3.00
- MLS#:
- RPLU-5123168945
ADDITIONAL INFORMATION
Welcome to Penthouse Residence at 389 Bergen Street! Live in the ultimate Park Slope dream home that likens a townhouse in the sky, occupying 2 spacious stories with a private deck, and full rooftop oasis atop an intimate 2-residence condominium. Meticulously designed, this bespoke contemporary home presents 3 bedrooms, 2.5 baths, and over 2,000 square feet of refined space affording an enviable luxury lifestyle. Exceptionally beautiful modern interiors are enhanced by airy ceilings, generous natural light, 8-inch oak wood flooring, tasteful moldings, and a sleek ethanol fireplace with custom marble mantle in the living area. The main level is perfect for entertaining with a gracious open layout for living and dining layout, and glass doors that spill out to a lovely private deck. Custom cabinetry and interior design by A-List Designer can be found throughout providing an elevated living experience. This residence has even been featured in Elle D cor magazine. The completely custom chef's kitchen is a showstopper styled with a marble island with seating, tons of cabinet storage, and a top-grade suite of Wolf, Sub-Zero & Miele appliances including a 36" fridge, 36" range, dishwasher and built-in microwave. A powder room sits nearby, featuring a custom vanity with double-sealed marble top that also adorns each of the other elegant baths. Nestled on the second floor are 3 well-proportioned bedrooms with ample closets, 2 full bathrooms, and a washer-dryer. The relaxing master bedroom can easily fit a king-size bed and has a huge walk-in closet for your belongings. This is complemented by a spa-like bath adorned with a custom 7-foot dual-sink vanity providing lots of storage, and an oversized shower for a pampered experience. One story above sits a sanctuary in the city, a full private rooftop deck showcasing views of Manhattan, the World Trade Center, Downtown Brooklyn and the Barclay's Center. Topping the appeal of this special home is private storage space in the basement that's accessible from the front of the building. Best of all is the premier address in the heart of Park Slope, moments to a wide assortment of shops and restaurants along 5th Avenue. The location is also close to the offerings of Boerum Hill, Prospect Heights, Fort Greene, Gowanus and Cobble Hill. Transportation is quickly accessible as well, as the building is a just few blocks from 9 transit lines and the LIRR at Atlantic Terminal/Barclays Center. Please contact me anytime for more information on this exquisite home!
$1,595,000
330 Bergen St Unit 1/C Brooklyn, NY 11217
- Type:
- Apartment
- Sq.Ft.:
- 1,572
- Status:
- Active
- Beds:
- 3
- Year built:
- 2003
- Baths:
- 2.00
- MLS#:
- COMP-165740473014337
ADDITIONAL INFORMATION
*All showings including open houses are by appointment only! Please contact us for showings* Discover an extraordinary gem in the heart of Boerum Hill—a rare lower duplex that perfectly blends indoor and outdoor living. This expansive home features both a private terrace and a lush garden, offering an unparalleled living experience. On the main parlor level, you’ll find two well-appointed bedrooms, a full bathroom, and an open-concept kitchen that flows into a spacious living/dining area. The kitchen is equipped with GE appliances, granite countertops, and ample cabinet space. Descend to the lower level to discover a generously sized 18’ × 20’ bedroom with soaring ceilings, a powder room, and a separate room dedicated to a large shower and dressing area. This level also provides direct access to a peaceful terrace and garden, creating a serene oasis right outside your door. With a total of 1,572 square feet, this residence features elegant solid hardwood floors, lofty ceilings, central air conditioning and heating, an independent water heater, and a convenient in unit Washer & Dryer. The two interconnected outdoor spaces offer over 400 square feet of private outdoor living. Additionally, the property includes private storage, making it a rare find with ample outdoor space. Situated just two blocks from the Atlantic Terminal, this home offers unparalleled access to transportation including Subway lines: 2,3,4,5,N,R,Q,B,D & The LIRR. Enjoy the vibrant atmosphere of Atlantic Avenue, Barclay Center or the diverse dining and shopping options on Park Slope’s 5th Avenue. Built in 2005, the condominium provides centralized heating and cooling, basement storage, and access to a communal rooftop. Perfectly positioned within steps of BAM, the Atlantic Terminal shopping mall, and Park Slope’s renowned restaurants and parks, this residence embodies urban convenience and refined living. * Photos have been virtually staged. * The monthly Real Estate Taxes is based on primary residence use with a star program.
$1,425,000
10 Nevins St Unit 15-C Brooklyn, NY 11217
- Type:
- Apartment
- Sq.Ft.:
- 1,176
- Status:
- Active
- Beds:
- 2
- Year built:
- 2018
- Baths:
- 2.00
- MLS#:
- OLRS-00021854610
ADDITIONAL INFORMATION
12 Months Common Charges paid by Sponsor! Showing by appointment. Contact the Exclusive Agent at Nest Seekers to schedule a tour! Residence 15C at 10 Nevins is an spacious 1164 Square foot 2 Bedroom, 2 Bath home. West-facing, wide open views over Downtown Brooklyn this home features an open plan and luxurious primary suite, secondary bedroom, a large kitchen with dining area and ceilings heights just shy of 10’. With interiors designed by ODA New York, The Brooklyn Grove features a subtle mingling of organic materials and lush textures. Each room offers unexpected touches and welcome surprises including wide plank oak flooring throughout. In the kitchen, custom rift oak cabinetry strikes a distinct contrast against the concrete-hued Caesarstone countertop, Taj Mahal stone backsplash, and antique brass hardware. The elegance of the bathroom is perfected with two types of marble and stone mingling to create a neutral palette that lets the world fall away. A composition of Santa Marina stone tile walls, Waterworks fixtures, and oak vanity with Fior di Bosco countertops complete the bath. A new kind of building has taken root in Downtown Brooklyn. The Brooklyn Grove’s facade makes a statement along Nevins Street, featuring subtly glaze brick and distinctive windows that draw the eye upwards. Reminiscent of an ancient Japanese temple, the inviting attended lobby is rich in thoughtful materiality, with sightlines to Grove Place and beyond. Cutting-edge culture, boutique shopping and the best dining are all located right outside its doors. The Brooklyn Grove’s multi-textured design story continues with the residents’ lounge, located in a soaring space with 22-foot ceilings, a fireplace, pool table and screening area. The rooftop lounge features idyllic views, with lounging and dining areas, and BBQ grills for al fresco gatherings. Wellness amenities include a 40-foot indoor swimming pool and fitness center with yoga room. The private dining room is a place to bring friends and family together for celebratory dinners and drinks. Parking, a children’s playroom, pet spa, package room with cold storage, private storage, and bike storage round out the extensive amenities offering. The complete offering terms are available in an offering plan from Sponsor. File No. CD17-0169.
- Type:
- Apartment
- Sq.Ft.:
- 676
- Status:
- Active
- Beds:
- n/a
- Year built:
- 2018
- Baths:
- 1.00
- MLS#:
- OLRS-1827855
ADDITIONAL INFORMATION
12 months Common Charges paid by Sponsor! Showing by appointment. Contact the exclusive agent at Nest Seekers to schedule a tour! Spacious and bright , south facing, 676 square foot studio-plus is complete with large living space, a separate area with closet and 106 square foot terrace.. With interiors designed by ODA New York, The Brooklyn Grove features a subtle mingling of organic materials and lush textures. Each room offers unexpected touches and welcome surprises including wide plank oak flooring throughout. In the kitchen, custom rift oak cabinetry strikes a distinct contrast against the concrete-hued Caesarstone countertop, Taj Mahal stone backsplash, and antique brass hardware. The elegance of the master bathroom is perfected with two types of marble and stone mingling to create a neutral palette that lets the world fall away. A composition of Santa Marina stone tile walls, Waterworks fixtures, and oak vanity with Fior di Bosco countertops complete the bath. A new kind of building has taken root in Downtown Brooklyn. The Brooklyn Grove’s facade makes a statement along Nevins Street, featuring subtly glaze brick and distinctive windows that draw the eye upwards. Reminiscent of an ancient Japanese temple, the inviting attended lobby is rich in thoughtful materiality, with sightlines to Grove Place and beyond. Cutting-edge culture, boutique shopping and the best dining are all located right outside its doors. The Brooklyn Grove’s multi-textured design story continues with the residents’ lounge, located in a soaring space with 22-foot ceilings, a fireplace, pool table and screening area. The rooftop lounge features idyllic views, with lounging and dining areas, and BBQ grills for al fresco gatherings. Wellness amenities include a 40-foot indoor swimming pool and fitness center with yoga room. The private dining room is a place to bring friends and family together for celebratory dinners and drinks. Parking, a children’s playroom, pet spa, package room with cold storage, private storage, and bike storage round out the extensive amenities offering. The complete offering terms are available in an offering plan from Sponsor. File No. CD17-0169.
$1,275,000
230 Ashland Pl Unit 8C Brooklyn, NY 11217
- Type:
- Apartment
- Sq.Ft.:
- 1,200
- Status:
- Active
- Beds:
- 2
- Year built:
- 2010
- Baths:
- 2.00
- MLS#:
- COMP-164360217697094
ADDITIONAL INFORMATION
This large 2-bedroom/2bathroom apartment in the BAM Cultural District offers an incredible list of amenities at the crossroads of Brooklyn. From beautiful views to an in-unit washer-dryer, this corner unit checks all of the boxes. Daylight streams through two exposures in this 8th floor beauty with hardwood floors and high ceilings. An efficient floor plan in generous proportions make it a must see. Located on the border of Downtown Brooklyn and Fort Greene, The Forte is a 24-hour doorman building, with a fitness center, and a common roof deck offering expansive views, and a communal garden. Imagine living within three blocks of eleven subway lines, a Whole Foods Market 365, Target, and Trader Joes, as well as iconic cultural institutions like BRIC, Theater For A New Audience, and The Brooklyn Academy of Music. Fort Greene Park with its exquisitely curated farmers market, and a multitude of incredible restaurants are also nearby.
$1,729,000
675 Sackett St Unit 107 Brooklyn, NY 11217
- Type:
- Apartment
- Sq.Ft.:
- 1,720
- Status:
- Active
- Beds:
- 2
- Year built:
- 2004
- Baths:
- 3.00
- MLS#:
- PRCH-35160725
ADDITIONAL INFORMATION
Daniel Gale Sotheby's International Realty is proud to present 675 Sackett Street #107 - a spectacular 2.5 bed, 3 full bath duplex that boasts high ceilings and lots of natural light. With its vast 1,720 square footage spread out over 2 brightly lit levels, unit 107 offers stress-free open living space perfect for entertaining, a home office, and additional family members or friends. The upper level has an open kitchen and living room /dining area, a full wall of windows, and the main bedroom, complete with a walk-in closet and en suite with a deep soaking jacuzzi tub. The second level is a massive recreational room with nearly 11-foot ceilings. This level also has an entire wall of custom built-ins, a washer/dryer, and a wine fridge. There are also two additional rooms on this level, which work perfectly as a bedroom and home office, nursery, or just two additional bedrooms. Park Slope Terrace Condominiums offers a central yet quiet location, with a spacious common backyard with a playground and a beautiful shared roof deck with expansive views. There is also parking available for rent in the building for an additional fee. 675 Sackett which was born recently in 2003, also offers low common charges and a tax abatement that continues through June 2031. Current monthlies; Common charges $979, Taxes $91 Don't miss this extraordinary Park Slope duplex. *All showings are by appointment, including open houses * All figures are approximate
$4,500,000
509 Pacific St Unit PH1B Brooklyn, NY 11217
- Type:
- Duplex
- Sq.Ft.:
- 2,397
- Status:
- Active
- Beds:
- 4
- Year built:
- 2017
- Baths:
- 3.00
- MLS#:
- RPLU-33423121424
ADDITIONAL INFORMATION
If you have been waiting for a real townhouse-sized four-bedroom condo, with INDOOR PARKING, in a boutique full-service building at the perfect crossroads of Boerum Hill, Cobble Hill, Park Slope and Fort Greene, then look no further. PH1B at the Hendrik is a trophy Penthouse that feels like a massive treehouse in the sky, situated at the dramatic south and west corner of a striking Mid-Century Modern-inspired building built five years ago by award-winning architects Beyer, Blinder and Belle. A rare 2400SF 4-bed, 3-bath duplex sitting on the top two floors of a 39-unit full-service, two-elevator, building, you will enjoy the privacy, quiet, convenience, luxury and sunlight only afforded by a penthouse in an intimately scaled building where design rules the day. You will also enjoy one of the last oversized fully-vented GAS washer and dryers in all of NYC, plus a fully vented GAS range too! Distinguished by a private wraparound terrace with water views, a fantastic duplex layout, a Great Room with soaring 12' ceilings, dramatic floor-to-ceiling sound attenuated windows, wide-plank oak floors, and a multi-zone heating and cooling system. The main floor features a loft-like living space with an open chef's kitchen, huge separate dining and living areas, corner windows with views all the way to the Statue of Liberty on one side and landmarked brownstone Brooklyn on the other. There is even a guest suite and full bathroom on this floor that doubles as a home office or media room easily accessible without stairs. Head up the sweeping staircase to the 2nd floor where you can enjoy a top floor aerie with no neighbors above you. Three large bedrooms await including a corner Primary Suite of grand proportions with endless skyline views and a walk-in closet that has been masterfully outfitted with luxurious millwork that includes hanging areas, shelves and drawers. The Primary bathroom is a sight to behold, and includes a freestanding tub with a windowed view! In addition, enjoy a separate toilet room, glass-enclosed walk-in shower, stunning walls and floors of Calacatta marble, and a double vanity with quartz countertops. The second bathroom on this floor is an indulgent combination of designer wallpaper, Carrara marble hex mosaics and a tub/shower combo. The guest bathroom on the main floor offers up a stylish combo of Nero Marquina marble and an oversized glass-enclosed shower. A spacious and sophisticated open kitchen offers up a full wall of Mid-Century inspired custom walnut cabinetry, deep pantry space, open shelving, paneled 48" Miele French Door Fridge, 5-burner Miele VENTED range, speed oven, microwave and dishwasher. The centerpiece of this culinary masterpiece is a massive island with additional storage and seating. The entire kitchen enjoys a timeless Carrara marble countertop and backsplash. The wraparound terrace is perfectly placed contiguous to the loft-like entertaining space and has been adorned with an array of flowering perennials and hardy evergreens. Spacious enough for dining, playing, and gardening, and all with an endlessly sunny view of the architecturally significant environs. The Hendrik is distinguished for its striking Pederson brick fa ade and oversized Wasau soundproof windows. Enjoy a full-time doorman, porter, concierge & Resident Manager. Price also includes a PARKING SPACE with valet parking for your daily convenience. Amenities include a common roofdeck, fitness center, lounge, children's playroom, and package room. Head in any direction and enjoy the best amenities in brownstone Brooklyn including award-winning restaurants, artisanal shopping, schools, parks, BAM, Barclay's Center, and literally every single subway line at your doorstep.
$1,250,000
176 5th Ave Unit 4R Brooklyn, NY 11217
- Type:
- Co-Op
- Sq.Ft.:
- n/a
- Status:
- Active
- Beds:
- 1
- Year built:
- 1920
- Baths:
- 1.00
- MLS#:
- H6322501
- Subdivision:
- No Complex Name
ADDITIONAL INFORMATION
Charming One-Bedroom Apartment in Historic Park Slope with 500 SQ FOOT PRIVATE ROOF DECK Welcome to 176 Fifth Avenue, where historic charm meets modern convenience. This delightful one-bedroom apartment offers a unique blend of vintage character and contemporary updates. Step into Residence 4R and admire the exposed architectural pillar and original hardwood floors that lend authenticity to the space. The cozy living room, accessible via a formal entry hall, features large west-facing windows, filling the room with natural light and offering picturesque Brownstone Brooklyn views. The fully equipped kitchen combines vintage charm with modern amenities, including a Miele refrigerator, custom Italian gas range, Moroccan tile flooring and backsplash, dishwasher, and ample storage. The skylit kitchen is perfect for cooking and entertaining. The luxurious bathroom is a highlight, featuring a cast iron clawfoot tub surrounded by intricate mosaic tilework. Imported hand-painted Portuguese tiles and a Toto commode add an extra touch of elegance. The serene bedroom accommodates a queen-sized bed and custom closet storage, offering a peaceful retreat. The standout feature of this apartment is the private 500 SF roof deck with stunning panoramic views of Brooklyn's historic rooftops and church steeples. Conveniently located near The Brooklyn Museum, Prospect Park, Union Market, Whole Foods, and Michelin Star dining. Easy access to BQR23 trains and nearby parking options enhance the appeal. Part of the Brooklyn mesh network and offers free Wi-Fi! Experience the perfect blend of historic charm and modern living. Schedule your visit to 176 Fifth Avenue today!
$2,795,000
457 Warren St Unit TH Brooklyn, NY 11217
- Type:
- Townhouse
- Sq.Ft.:
- 2,495
- Status:
- Active
- Beds:
- 3
- Year built:
- 1899
- Baths:
- 3.00
- MLS#:
- RLMX-102511
ADDITIONAL INFORMATION
Enter the timeless elegance of 457 Warren Street, a beautifully preserved 3-story townhouse nestled in the heart of Boerum Hill. This historic 2-residence house, rich with character and charm, offers a rare opportunity to own a piece of Brooklyns architectural heritage while benefiting from modern comforts and investment potential. **Residence 1** Spanning two floors, each measuring 35x17, this spacious duplex unit is connected via an elegant stairway. The large, south-facing living room features a wood-burning fireplace, perfect for cozy evenings. The residence boasts 2 bedrooms, one of which includes its own fireplace, adding to the homes historic charm. The newly renovated bathroom offers a separate shower and an oversized bathtub for ultimate relaxation, complemented by a guest half bathroom featuring a convenient washer and dryer. A separate, large dining area opens onto a new deck that leads to a private garden (37'x17') complete with a serene fish pondyour own urban oasis. **Residence 2** Located on the ground floor, this 45x17 unit presents a fantastic investment opportunity with a tenant in on a month-to-month basis. The residence includes 1 bedroom, a large living space with a fireplace, and the potential for further rental income or personal use. Additional features of this property include a cellar sized 35x17, offering ample storage or the possibility for conversion to suit your needs. The townhouse is also equipped with new solar panels on the roof, providing substantial tax incentives and substantial savings on electricity costsa perfect blend of sustainability and financial savvy. Located on a tree-lined street, 457 Warren Street places you at the nexus of Boerum Hill's vibrant culture, with boutique shops, artisanal cafes, and world-class dining just nearby. Easy access to multiple subway lines makes commuting a breeze, while the nearby parks and green spaces offer a tranquil retreat from city life. Dont miss your chance to own a piece of Brooklyn history. Schedule a private viewing today and experience the unparalleled charm, modern convenience, and investment potential of 457 Warren Street. BoCoCa, a portmanteau of Boerum Hill, Cobble Hill, and Carroll Gardens, is one of Brooklyn's most vibrant and sought-after neighborhoods. This area, which lies at the intersection of historic charm and modern urbanism, boasts tree-lined streets adorned with classic brownstones, each echoing tales of Brooklyn's storied past. BoCoCa is known for its eclectic blend of boutique shops, artisanal eateries, and cozy cafes that attract a diverse mix of residents and visitors. The area's close-knit community atmosphere is palpable, with local events and farmers' markets fostering a sense of belonging among its inhabitants. Despite its modern appeal, BoCoCa retains a strong connection to its roots, evident in its well-preserved architecture and the enduring presence of long-standing businesses. Proximity to downtown Manhattan, coupled with a rich cultural scene, has made BoCoCa a desirable enclave for all seeking a blend of convenience, culture, and a touch of old Brooklyn's charm. The property tax of $255/mo is based on the solar energy adjustments (full property tax before adjustments is $475/mo). The total property square footage of 2,495sf includes 595sf of the cellar. Available air rights ~1,050sf. All measurements are approximate.
- Type:
- Apartment
- Sq.Ft.:
- 400
- Status:
- Active
- Beds:
- n/a
- Year built:
- 2019
- Baths:
- 1.00
- MLS#:
- OLRS-1870233
ADDITIONAL INFORMATION
Text or Call Matt now for details or to view!! Welcome to your new sanctuary in the heart of Brooklyn, where urban living meets modern elegance. This charming 400 square-foot studio located at 561 Pacific St. offers a unique opportunity for those seeking a vibrant lifestyle in one of New York City’s most up-and-coming neighborhoods. As you step through the door, you are greeted by an inviting open layout that maximizes both space and functionality. The studio is bathed in natural light, courtesy of large windows that frame picturesque views of the surrounding area. The warm, neutral color palette on the walls complements the natural wood flooring, creating an atmosphere that is both cozy and sophisticated. The living space is designed for versatility, effortlessly accommodating a living area, sleeping nook, and workspace. The intelligent use of space allows for a comfortable sofa, a stylish coffee table, and a compact dining setup that can double as a workspace for those who work from home. The open layout encourages creativity in arranging your furniture, making it easy to personalize the space according to your taste and needs. Adjacent to the living area is a well-appointed kitchenette that boasts modern Bosch appliances, including a stainless steel refrigerator, washer and dryer, compact stove, oven and microwave. The kitchen's cabinetry provides ample storage for all your culinary essentials while maintaining a sleek appearance. The countertop offers just enough space for meal prep and can serve as a breakfast bar for quick bites or casual gatherings. The studio is thoughtfully designed to optimize storage, with built-in shelving and cabinets that keep the space clutter-free. A designated area for a bed ensures that you can create a restful retreat, whether you prefer a cozy queen-size or a more compact full-size bed. The layout ensures that even in a smaller footprint, you can enjoy the comfort and privacy you desire. The bathroom is modern and functional, featuring stylish fixtures and a clean design. A shower-tub combo offers flexibility for relaxing baths or quick showers, while the vanity provides essential storage for your daily necessities. 561 Pacific St. is a beautifully designed building that marries modern architectural elements with classic Brooklyn charm. The facade features a blend of brick and contemporary materials, creating an inviting yet sophisticated aesthetic. Inside, residents enjoy a range of amenities, including a stylish lobby, secure entry, state of the art gym, residence lounge, bike storage, a children's play room, garden courtyard and a rooftop terrace that offers stunning skyline views. Living at 561 Pacific St. means embracing the vibrant culture of Brooklyn. The building is located within walking distance of a variety of trendy cafes, restaurants, and shops that define the neighborhood. From artisanal bakeries to eclectic boutiques, you will find plenty of options to explore and enjoy. The nearby Barclay Center offers entertainment options, from concerts to sporting events, while the lush greenery of local parks provides a serene escape from the city’s hustle and bustle. Transportation is a breeze, with easy access to multiple subway lines just a short walk away, ensuring that commuting to Manhattan or other parts of Brooklyn is both quick and convenient. This studio is an ideal investment for first-time buyers, young professionals, or anyone looking to downsize without compromising on style or location. Whether you envision it as your personal haven or a lucrative rental property, this charming studio at 561 Pacific St. presents an exciting opportunity to enjoy the best of Brooklyn living. Don't miss the chance to make this delightful space your own! Remember to text or call Matt now for details or to view!
$2,150,000
84 6th Ave Unit 1 Brooklyn, NY 11217
- Type:
- Apartment
- Sq.Ft.:
- 1,695
- Status:
- Active
- Beds:
- 2
- Year built:
- 1925
- Baths:
- 3.00
- MLS#:
- COMP-163836086138508
ADDITIONAL INFORMATION
Price Improvement of $150,000! Recently Staged! Now is the time to view this Park Slope Gem! Brooklyn's past and future meet in this meticulously renovated two-bedroom, two-and-a-half-bathroom condo duplex featuring exquisite designer details and a magnificent rear yard in a historic Park Slope brownstone. Inside this nearly 1,700-square-foot condominium, tall ceilings rise above wide-plank white oak floors, upscale Pella windows, solid-core doors and custom trim. Chefs will feel right at home in the upgraded open kitchen featuring unique custom-designed oak cabinetry and state-of-the-art Bertazzoni appliances. Relax and entertain in the open-plan living-dining room, or step through the wide sliding glass doors to the 734-square-foot yard for al fresco dining and lounging. Here, handsome fencing and a canopy of trees surround a large patio and a lawn perfect for pets and play. The home's luxurious accommodations include a king-size primary suite featuring two closets and an en suite bathroom with a walk-in rain shower, wood vanity cabinet, stunning floor-to-ceiling statuary marble tile and brushed nickel fixtures. Off the living room, the second bedroom offers queen-size proportions and easy access to a full guest bathroom with a soaking tub/shower. Head to the lower level to find the expansive rec room, the ideal spot for a family room, home gym, playroom, office or third bedroom. A powder room, a laundry closet with a full-size washer-dryer, and a dry bar with a built-in wine refrigerator complete this pristine Park Slope sanctuary. Located within the Park Slope Historic District, 84 6th Avenue is a stunning Neo-Grec brownstone constructed in 1884. Meticulously renovated last year, the building façade retains its gorgeous architectural features, while residents enjoy modern conveniences, including central HVAC and a Butterfly MX virtual doorman system and additional storage space. This quintessential Brownstone Brooklyn neighborhood is within easy reach of some of the borough's best amenities and attractions. Prospect Park and Grand Army Plaza unfold just minutes away, with the Brooklyn Public Library, Museum and Botanic Gardens within easy reach. Enjoy excellent shopping at The Apple Store, Target, Whole Foods and more. Gourmands will love the proximity to the Park Slope Food Coop and Fifth Avenue's restaurant row, while world-class entertainment awaits at BAM and Barclays Center. Access to transportation is superb, with 2/3, B/D, N/R/Q, 4/5 and LIRR trains, excellent bus service and CitiBikes all nearby.
$1,895,000
450 Warren St Unit 2C Brooklyn, NY 11217
- Type:
- Apartment
- Sq.Ft.:
- 1,239
- Status:
- Active
- Beds:
- 2
- Year built:
- 2021
- Baths:
- 2.00
- MLS#:
- RPLU-33423120010
ADDITIONAL INFORMATION
Our lives are made up of special moments, many of which take us by surprise. The homes at 450 Warren Street strive to deliver these memorable moments each time you return to your urban sanctuary. Thoughtfully designed by SO-IL, these special residences all have at least three exposures making for homes that are bright, open, and finished with clean elevated materials that are a joy to touch and experience. Every home offers meaningful private outdoor space, 10ft plus ceilings, and a plethora of oversized windows, maximizing the living experience for every time and season. Your home begins outside of your front door as you're greeted by a spacious private outdoor covered foyer with a bench. Upon entering, you can immediately sense the airy, light-filled open kitchen and living space wrapping an extensive covered outdoor terrace with an extended patio. The dramatic open concept chef's kitchen is fitted with a suite of sophisticated appliances, a mammoth custom built window, and an oversized island to gather around. The custom cabinetry provides ample storage, freeing up the gorgeous warm stone countertops accented by a white quartz backsplash. The seamlessly integrated Bosch induction cooktop, wall oven, and dishwasher invites you to cook and entertain in absolute comfort. The ample living space is designed to integrate indoor and outdoor living with soaring 10-foot plus ceilings, with warm blonde wide oak flooring, framed by ultra-large windows that lead to your private outdoor living room. The layout is truly remarkable and built for how people want to live today. The thoughtful details continue in each of the two large bedrooms of Residence 2C. They all have luxurious bathrooms, an abundance of built-out closet space, and multiple light exposures. The primary bedroom suite has a floor-to-ceiling glass door opening to a secluded terrace. The primary en-suite bathroom boasts radiant flooring and a curved ceiling and a textured glass clerestory window, which lets in soft morning light hitting the matte white tiles and marble floating countertop. Throughout the rest of the home, you'll find advanced details such as discreet linear HVAC diffusers, in-residence Bosch washer/dryers, frameless flush doors, and museum finish floating walls. We invite you to visit 450 Warren to explore these special residences in more depth and welcome you to call us directly to arrange private showings. Experiencing 450 Warren is incomparable. Upon entering the building is an indoor elevator lobby enclosed in curved floor-to-ceiling glass, along with an outdoor sculptural stairway rising into the central atrium with fully grown trees that open to the sky. Open-air walkways are laced with a nearly transparent woven metal mesh that fully encloses the walkways with plantings. Both more beautiful and safer than traditional railings, this revolutionary design provides an ever-changing environment that reflects the light and seasons, while the walkway floors are protected from the elements to prevent ice and snow with radiant heat. You can say goodbye to the experience of walking through a cavernous hallway to your apartment. At 450 Warren every walk home is adjacent to greenery with light and air leading to your private foyer. The amenities of the building are designed to foster community with shared spaces for living and relaxing together. In addition to the central atrium, there is a spacious open air courtyard and garden on the second floor, where residents are immersed in greenery native to the area along with a reconfigurable co-working lounge and a boutique gym perfect for those morning yoga sessions. A pet wash, bicycle storage, and parking for purchase are also within the building.
$2,995,000
112 Nevins St Brooklyn, NY 11217
- Type:
- Townhouse
- Sq.Ft.:
- 1,000
- Status:
- Active
- Beds:
- 2
- Year built:
- 1852
- Baths:
- 2.00
- MLS#:
- COMP-163202905166894
ADDITIONAL INFORMATION
A jewel-box landmarked townhome with the lowest monthlies of any listing in Boerum Hill. 112 Nevins Street is a two-story house, plus a finished windowed cellar level, that offers light and charm on a tree-lined Boerum Hill block. A single-family turnkey offering, and a delightful alternative to a cookie-cutter condo, the home is a unique and well-appointed property with renovated finishes, a large chef's kitchen, and a verdant, private landscaped garden. Entering from the garden level, oversized western windows facing the garden allow generous light into the living space. 12” pine board flooring complements the whitewashed exposed brick walls and the steel and wood stairway. The chef's kitchen, with windows facing the trees on Nevins, is outfitted with high-end appliances, including a six-burner Blue Star range and a Viking refrigerator. The countertops are marble, wood, and stainless steel, a design that is both aesthetic and practical. The principal bedroom suite is upstairs. The bedroom spans the full width of the house, complete with five floor-to-ceiling windows that overlook the landscaped garden. Multiple skylights and the additional eastern exposure makes this a bright and airy floor. The en-suite bath is finished in beautiful, emerald Bisazza tiles and high-end Samuel Heath fixtures. A second bedroom offers ample storage and is easily used as a home office, a dressing room, or a nursery. On the finished cellar level, find a flexible-use space – which could serve as a bedroom, den or home office, offering character-rich finishes like exposed beam ceilings, radiant heat flooring and a recessed picture window. A second full bathroom and laundry facilities are also located on this level. Located on a quiet block in a coveted Boerum Hill historic district, this home enjoys close proximity to Brooklyn’s cultural corridor – BAM, Barclays, Prospect and Fort Greene Parks as well as world renowned restaurants and cafes are just moments away.
$2,595,000
535 Dean St Unit 808 Brooklyn, NY 11217
- Type:
- Apartment
- Sq.Ft.:
- 1,800
- Status:
- Active
- Beds:
- 3
- Year built:
- 1927
- Baths:
- 3.00
- MLS#:
- RPLU-33423103685
ADDITIONAL INFORMATION
Introducing Residence 808 at the Iconic Newswalk Building Discover the epitome of modern loft living in Residence 808, perched high within the esteemed Newswalk Building. This apartment offers breathtaking views of Downtown Brooklyn and Midtown Manhattan, creating a visual feast from every window. This meticulously redesigned loft features three bedrooms, a versatile flex room/home office, and three luxurious bathrooms. Recently transformed by an award-winning Design/Build Firm, this residence presents a turn-key opportunity for the discerning buyer who values sophistication and comfort. The space showcases high-end finishes, newly installed hardwood floors, elegant fixtures, recessed lighting, and tasteful designer accents, capturing the essence of contemporary luxury. Upon entry, you are greeted by a custom kitchen designed to impress. Canadian-imported custom cabinetry with soft-close sliding doors, quartz countertops, and pendant lighting enhance its functionality. The kitchen island seamlessly integrates with top-of-the-line Bosch appliances, including a gas range, vented range hood, dishwasher, and refrigerator. Adjacent to the kitchen, a bespoke wet bar with glass cabinetry, under-cabinet lighting, a bar sink, wine fridge, and ample storage provides the perfect setting for entertaining. The open dining and living area offers generous space for both intimate dinners and grand gatherings. The entry mudroom provides practical storage for coats and shoes, access to the washer/dryer hookup, additional storage, and entry to the versatile flex room. The primary bedroom suite is a sanctuary of tranquility, featuring a spacious walk-in closet and wide-plank white oak flooring. The en-suite bathroom serves as a personal oasis with Palm shade quartz countertops, tiled walls, and Alaska White Hexagon Polished Marble Tile. Custom fittings complement the bespoke light brown oak double vanity, combined soaking tub, and shower. The secondary bedroom is capable of accommodating a king-sized bed, offers custom built-in storage, and walk in closest, third bedroom is a great size with good storage, have a 4th room can be used as a playroom, true home office, or home gym the possibilities are endless. The the two additional bathrooms feature luxurious white marble in polished, honed, and hammered finishes, custom Italian white oak millwork and vanities, Kohler fixtures, and porcelain flooring. Originally built in 1927 as the New York Daily News printing facility and converted in 2002, Newswalk stands as one of Downtown Brooklyn's premier full-service buildings. This Prospect Heights landmark is renowned for its exceptional amenities, including a 24-hour doorman, a refreshed front entrance, a landscaped courtyard, and a recently upgraded lobby. Residents enjoy access to a sprawling 15,000-square-foot, two-tiered roof deck, complete with a large wet bar, bathroom, BBQ grills, picnic tables, and a children's playground. Additional conveniences include indoor valet parking, on-site Zip cars, bike storage, and a state-of-the-art fitness center featuring a Peloton Bike. Ideally located, Newswalk benefits from the new Pacific Park development-a 22-acre space offering a dog park, children's playground, and new retail options. Explore nearby landmarks such as Barclays Center, Prospect Park, Brooklyn Botanical Gardens, and Grand Army Plaza with its vibrant Farmers' Market and lush park setting. Experience unparalleled urban living at Newswalk, where luxury and convenience converge in the heart of Brooklyn.
$2,050,000
613 Baltic St Unit 6-E Brooklyn, NY 11217
- Type:
- Apartment
- Sq.Ft.:
- 1,356
- Status:
- Active
- Beds:
- 3
- Year built:
- 2017
- Baths:
- 3.00
- MLS#:
- OLRS-1542445
ADDITIONAL INFORMATION
Buyer's agent you will be receiving an amazing 3% commission. INVESTORS--TENANT IN PLACE PAYING 8K (first years lease from June 2024 until June 2025,@8K--tenant option for a 2nd year until June 2026 with a 5% increase) A Dynamite 3 Bedroom, 3 Full Bathrooms In A Well-Executed Layout With Exceptional Finishes In About 1365SF- A Well Appointed Kitchen With All The Desirable High End Appliances, With Center Island- Oversized Windows Throughout Facing South, East & North- The Master Bedroom Suite Features An Over-Sized Walk-In Closet, Plus There Is Additional Closet Space- The Marble En-Suite Master Bathroom Features A Glass Enclosed Steam Shower And Heated Floor- Custom Built -Out Closets And Custom Shades Throughout The Home- Washer / Dryer In Unit- Lifestyle Amenities Include: 24 Hour Lobby Attendant- Outdoor Landscaped Common Terrace, Pus A Roof Terrace With Cinema- A Resident's Lounge- A Fitness Center- Bicycle Storage- A Private Storage Unit Belongs To 6E-#7 There is an local law 11 assessment from may 2024 for 2 years-$16,023- 1st year monthly payments are $727.00 2nd year monthly payments are $625.00
$5,350,000
355 Pacific St Brooklyn, NY 11217
- Type:
- Townhouse
- Sq.Ft.:
- 3,566
- Status:
- Active
- Beds:
- 4
- Year built:
- 1869
- Baths:
- 3.00
- MLS#:
- COMP-161669036053887
ADDITIONAL INFORMATION
Stately and elegant, 355 Pacific is a quintessential example of a beautiful, 20’ wide, brownstone in the Historic District of a tree-lined block in Boerum Hill. Built in 1869, this 4-story Italianate-style house comes from the Post Civil War era when residential Boerum Hill matured alongside the commercial development of Atlantic Avenue. Renovated and restored in 2016 to its prior glory, but with modern touches, this home is an entertainer's delight, offering the perfect blend of historic and original details, timeless design, and modern 21st century conveniences. As you walk up the stoop and into the grand parlor floor, a sense of joy and wonder overcomes you, as the soaring 11’ foot ceilings, with oversized Southern facing windows emit light and volume. With original moldings, a wood burning fireplace, and grand proportions, the room is perfect for entertaining 60 of your closest friends or relaxing in solo introspection in front of the fire with your favorite book. The rear of the parlor contains the chef’s kitchen, with top of the line appliances and dining area, and features a magnificent decorative fireplace and original mantle. Off the parlor in the back is a deck, which continues naturally and blends outdoor and indoor living and the added dimension of dining al fresco. Off the deck and down the steps is a dreamy and serene landscaped garden. The fully irrigated garden was designed with mature greenery and was thoughtfully accented by mood lighting, and includes an open sitting area that currently has a temporary fire pit. Back inside on the 3rd floor is the second shared area, which is modern, open, and airy. Loft like, with high ceilings, and an open communal space, the floor features a powder room and a serving kitchen; marble counters; 5 wine fridges; top of the line fixtures, finishes, and lighting; and multiple sitting areas. It's truly an entertainer's delight. Easily converted into 2 additional bedrooms and a large living room, this is another incredible space where moments are created. The top floor features the 4th bedroom and a spacious master bedroom, with a dreamy windowed walk-in closet outfitted by California Closets, and a windowed, 5 fixture marble bath with a sculptured soaking tub. The garden level is configured with two bedrooms, large closets, and a modern bathroom. Perfect for visiting guests but could easily be converted to an income producing rental unit. The full basement was fully renovated in the last six years and features new mechanicals, masonry walls, and plenty of wine storage. The home features a ductless AC system, new mechanicals, a new sidewalk and vault, and countless other updates. Located in the heart of Brownstone Brooklyn, Historic Boerum Hill has some of the best restaurants, bars, cafes, and shops, and all major transportation lines are a quiet, tree-lined stroll away. Moments to neighborhood favorites like Rucola, The Brooklyn Inn, Grand Army, Mile End Delicatessen, French Louie, Anaïs Wine Bar, Levant on Smith; and close to all the wonders of Smith and Court Streets, The Barclays Center, BAM, Downtown Brooklyn, and every major form or transportation, this is truly a wonderful home in one of the most picturesque, convenient, and exciting places to live in all of Brooklyn! Previously featured in the Boerum Hill House and Garden Tour, this legal 2 family home is a wonderful place to come home to and enjoy for generations to come.
$1,999,000
509 Pacific St Unit 3-H Brooklyn, NY 11217
- Type:
- Apartment
- Sq.Ft.:
- 1,193
- Status:
- Active
- Beds:
- 2
- Year built:
- 2017
- Baths:
- 2.00
- MLS#:
- OLRS-00011554639
ADDITIONAL INFORMATION
Outdoor Paradise! Unit #3H at The Hendrik in Boerum Hill is a prime resale opportunity. The home offers a stunning 600 sq ft terrace equipped with gas, water, and electric, that can be enjoyed year-round. Custom landscaping provides privacy and beautiful garden. Upon entry, the great room greets you with expansive views through 8-foot Wausau sound-proofed windows. The custom kitchen boasts an all-Miele appliance package, including a 36-inch refrigerator, 5-burner gas cooktop, vented hood, Calacatta stone countertop and backsplash, and walnut wood cabinets with built-in cove lighting. The kitchen island overlooks the dining and living areas and the garden. The home features 7-inch-wide white oak hardwood flooring, ceilings over 10 feet high, custom display cabinetry, and an oversized window that enhances the spacious, light-filled ambiance. The primary bedroom suite, with garden views, includes a massive walk-in closet leading to a luxurious five-fixture master bathroom with radiant heat floors, a glass standing shower, and a soaking tub in Calacatta marble with Hansgrohe and Grohe fixtures. The sizable second bedroom has a double closet and garden views, with the second marble bath and a separate laundry room across the hall, featuring a large capacity LG washer and vented gas dryer. The home is equipped with ducted central air and heat in two zones. Building amenities at The Hendrik include 24-hour doorman service, a landscaped rooftop terrace with expansive views, attended on-site parking, an inviting lobby, a landscaped viewing garden, a state-of-the-art fitness room, a resident’s lounge, a playroom and library, and bike and stroller storage. The Hendrik, built with iconic handmade Petersen brick and designed by award-winning architecture firm Beyer Blinder Belle, exemplifies classic minimalism and superior craftsmanship. Located on a charming townhouse block in Boerum Hill, The Hendrik is near the shops at Barclays and accessible to nearly every local and express subway between Manhattan and Brooklyn, including the A, C, G, B, D, N, R, Q, 2, 3, 4, and 5 trains.
$2,499,000
17 Atlantic Cmns Brooklyn, NY 11217
- Type:
- Townhouse
- Sq.Ft.:
- 2,500
- Status:
- Active
- Beds:
- 6
- Year built:
- 1995
- Baths:
- 4.00
- MLS#:
- RPLU-5123072076
ADDITIONAL INFORMATION
Newly listed and rarely available, presenting 17 Atlantic Commons, a 3-family townhouse nestled on a serene, tree-lined street in the historic Fort Greene neighborhood. This property features a dynamic layout across 4 floors, including a finished basement, providing abundant living space and versatile rental opportunities. The generous and adaptable design offers multiple scenarios: maintain it as a profitable 3-family residence with substantial rental income, opt for a "live plus income" arrangement by renting out two units, or effortlessly transform it into your dream single-family townhome. The flexible layout caters to diverse preferences. The first-floor duplex, often referred to as the "owner's residence," boasts 2 expansive bedrooms, two full bathrooms, hardwood floors, a private outdoor garden and deck, and dedicated parking spanning two floors. Access to the sun-drenched south-facing garden porch enhances the appeal of this remarkable property. The second-floor apartment comprises two bedrooms with ample closet space, a full bathroom, and a well-appointed kitchen, while the third-floor residence mirrors this layout, offering another two-bedroom apartment. Completing the home, the fully finished basement provides additional living space and abundant storage, featuring a bedroom, media room/office, bathroom, and laundry facilities. Endless possibilities await for crafting a truly distinctive property. Positioned in an exceptional location, 17 Atlantic Commons seamlessly blends convenience with culture and culinary delights. Situated on a charming tree-lined block overlooking a park and tennis courts, it is mere moments from an array of shops, restaurants, and cafes in every direction. Manhattan is easily accessible by car or public transit, making urban exploration a breeze. Transportation options abound with the Atlantic Avenue train station just a short stroll away. From this station, residents enjoy seamless access to the A, C, G, 3, 2, 4, and 5 subway lines, as well as the Long Island Rail Road (LIRR), facilitating easy commuting throughout the city and beyond.Annual HOA Fee of $600
$3,950,000
68 S Portland Ave Brooklyn, NY 11217
- Type:
- Other
- Sq.Ft.:
- 3,156
- Status:
- Active
- Beds:
- 5
- Year built:
- 1850
- Baths:
- 4.00
- MLS#:
- OLRS-0096315
ADDITIONAL INFORMATION
68 South Portland Avenue presents a rare opportunity to own an exceptional property that combines historic charm with modern luxury. Constructed between 1850 and 1851, this distinguished Italianate brick two-family home has not been available on the market for 52 years, marking it as a unique find for discerning buyers. Located on what is often hailed as the finest block in New York City, this home holds a special place in architectural history. Charles Lockwood, in his seminal work "Bricks and Brownstones: The New York Rowhouse 1783-1929," extols South Portland Avenue, adjacent to Fort Greene Park, as one of the city's few blocks predominantly lined with Italianate and Second Empire-style brownstone facades in their original condition. Additionally, Time Out Magazine recognized this illustrious street as the best block in New York City in their October 12-18, 2006 issue. The property features an owner's upper triplex and a charming garden rental unit. The triplex boasts 4.5 bedrooms, 2.5 bathrooms, 3 skylights, 7 marble mantels, floor-to-ceiling windows, a parlor with soaring 10-foot ceilings, an expansive living and dining area, and a large, sunlit eat-in kitchen overlooking a picturesque garden. The kitchen opens onto a deck, perfect for entertaining, with views of a mature, verdant garden highlighted by a Japanese Maple tree. The triplex is bathed in natural light, with generously proportioned rooms and six original marble mantels, retaining its historic elegance while offering modern comforts. The home is in good condition, allowing the new owner to move in immediately or undertake renovations to tailor it to their taste. With its private entrance, the garden unit features an eat-in kitchen, direct access to the lush garden, original oak floors, and a spacious bedroom, providing a cozy yet sophisticated living space. The basement is well-maintained and dry and has a ceiling height of 6 feet 6 inches. Situated just half a block from Fort Greene Park, 68 South Portland Avenue is within walking or biking distance of premier dining establishments, cultural venues like BAM, and the Barclays Center. This property is a singular opportunity for buyers seeking to own a piece of New York City's storied past in one of its most coveted neighborhoods. Showings are available by private appointment only.
$5,495,000
60 S Elliott Pl Brooklyn, NY 11217
- Type:
- Townhouse
- Sq.Ft.:
- 4,967
- Status:
- Active
- Beds:
- 6
- Year built:
- 1899
- Baths:
- 5.00
- MLS#:
- RPLU-1032523046868
ADDITIONAL INFORMATION
60 South Elliot Place is a stunning, nearly 23'-wide townhouse that has been meticulously renovated, presenting an expansive living space spanning nearly 5,000 square feet across five impeccably designed levels. Currently configured as a legal three-family townhome, 60 South Elliot Place offers an owner's triplex with 3 bedrooms and 2.5 bathrooms with full access to the garden and terrace, a studio apartment on the garden level, and a floor-through, top floor 2 bedroom / 1 bathroom rental unit; making this home an ideal live with income opportunity or versatile living arrangements. Entering up the grand stoop into the gracious foyer, you're greeted by the expansive parlor floor. The parlor level features a bespoke dining room with a custom wet bar and a dreamy chef's kitchen with top-of-the-line appliances and a generously sized island with ample seating. Just past the kitchen is a sizable living room with peaceful views of the terrace and charming, landscaped garden. A gas fireplace adds warmth to the inviting ambiance and anchors this ideal living floor. Upstairs, the third floor is fitted with three bedrooms, all with custom closets for ample storage. The primary suite impresses with a luxurious en-suite bath eith a deep soaking tub, glass-enclosed shower, and heated floors. Additionally, a gracious walk-in closet serves as a plush dressing room. A second hall bath on this level is also beautifully designed and sits conveniently near the secondary bedrooms. Fort Greene, renowned for its historic charm and vibrant atmosphere, offers an array of cultural and recreational attractions, including Fort Greene Park, Brooklyn Flea, Barclays Center, and Brooklyn Academy of Music. Residents will delight in the proximity to esteemed dining establishments, boutiques, and the convenience of nearby Whole Foods, Wegman's, and Trader Joe's. With multiple subway lines and the LIRR within reach, effortless city exploration awaits. This impeccable townhouse is sophisticated urban living at its finest.
- Type:
- Apartment
- Sq.Ft.:
- n/a
- Status:
- Active
- Beds:
- 1
- Year built:
- 1928
- Baths:
- 1.00
- MLS#:
- RPLU-33423037849
ADDITIONAL INFORMATION
Welcome to a luminous, expansive one-bedroom haven nestled on a high floor of an elegant prewar full-service building. This beautifully maintained corner apartment boasts spectacular Southwest facing views from Prospect Park to theVerazzano. With over 9 ft high, beamed ceilings, oversized updated windows, original herringbone hardwood floors and classic crown moldings, this generous corner apartment welcomes you into a gracious foyer that includes a large closet. The bright living area has stunning views and ample space for a generous dining table, perfect for entertaining. The windowed eat-in kitchen is a chef's dream, featuring high-end appliances, sleek stone countertops, and an abundance of cabinetry. Retreat to the serene corner bedroom with its panoramic double exposures.There's plenty of room for aking sized bed and a desk, along with two closets for your storage needs. The updated bathroom has yet another window and a luxurious soaking tub. Built in 1928 by renowned architect Rosario Candela,1 Plaza Street West is a well-established, pet friendly co-op with recently upgraded elevators, on-sitelaundry and bike storage. With a live-in super anda doorman from 8am-2am, it offers a lifestyle of incomparable convenience. Located very near Prospect Park, this apartment encourages immersion in Brooklyn's vibrant culture. It offersclose proximity to the Saturday Greenmarket at Grand Army Plaza, the Brooklyn Museum, and the Brooklyn Public Library, as well as to all the services, independent boutiques, and eateries of Flatbush, Vanderbilt, and Seventh Avenues. With easy access to the B/Q and 2/3 train lines, all of New York City's attractions are effortlessly within reach.
$2,749,000
25 Saint Felix St Brooklyn, NY 11217
- Type:
- Townhouse
- Sq.Ft.:
- 3,000
- Status:
- Active
- Beds:
- 4
- Year built:
- 1900
- Baths:
- 3.00
- MLS#:
- RPLU-33423011920
ADDITIONAL INFORMATION
Prime Fort Greene Brownstone At almost 17 ft wide and 45 ft deep, this perfectly situated brownstone sits on an 85 ft deep lot and is comprised of 4 stories + cellar. This townhouse is ripe with over 3,800SF of opportunity and lots of potential. Original details abound with hardwood flooring, moldings, 6 fireplaces and 1 hearth with stove. Check out our virtually staged and renovated photos as well as the three alternative floor plans- from single family, triplex over simplex to double duplex. Keep it for yourself or condo the two units! Ready for your vision of brownstone living, this townhouse is an SRO that comes with a fresh Certificate of Non-Harassment so your architect and contractor can immediately get to work on your forever home. Furthering your freedom, this block is not landmarked! Close to everything that we love about Fort Greene - the park, all the shops in and around the neighborhood, the Brooklyn Cultural District, Barclays Center, Paramount Theater, proximity to Downtown Brooklyn + surrounding neighborhoods, easy access to Manhattan, myriad of subway lines, the LIRR to Montauk, the Hampton Jitney stop and all our favorite places to eat... ask us what to order at Evelina and about our favorite burger... it's at a pizza joint!
IDX information is provided exclusively for consumers’ personal, non-commercial use, that it may not be used for any purpose other than to identify prospective properties consumers may be interested in purchasing, and that the data is deemed reliable but is not guaranteed accurate by the MLS. Per New York legal requirement, click here for the Standard Operating Procedures. Copyright 2024 Real Estate Board of New York. All rights reserved.

Listings courtesy of One Key MLS as distributed by MLS GRID. Based on information submitted to the MLS GRID as of 11/13/2024. All data is obtained from various sources and may not have been verified by broker or MLS GRID. Supplied Open House Information is subject to change without notice. All information should be independently reviewed and verified for accuracy. Properties may or may not be listed by the office/agent presenting the information. Properties displayed may be listed or sold by various participants in the MLS. Per New York legal requirement, click here for the Standard Operating Procedures. Copyright 2024, OneKey MLS, Inc. All Rights Reserved.
Brooklyn Real Estate
The median home value in Brooklyn, NY is $677,200. This is lower than the county median home value of $756,900. The national median home value is $338,100. The average price of homes sold in Brooklyn, NY is $677,200. Approximately 30.01% of Brooklyn homes are owned, compared to 60.51% rented, while 9.48% are vacant. Brooklyn real estate listings include condos, townhomes, and single family homes for sale. Commercial properties are also available. If you see a property you’re interested in, contact a Brooklyn real estate agent to arrange a tour today!
Brooklyn, New York 11217 has a population of 8,736,047. Brooklyn 11217 is less family-centric than the surrounding county with 27.43% of the households containing married families with children. The county average for households married with children is 28.9%.
The median household income in Brooklyn, New York 11217 is $70,663. The median household income for the surrounding county is $67,753 compared to the national median of $69,021. The median age of people living in Brooklyn 11217 is 37.3 years.
Brooklyn Weather
The average high temperature in July is 84.2 degrees, with an average low temperature in January of 26.1 degrees. The average rainfall is approximately 46.6 inches per year, with 25.3 inches of snow per year.
