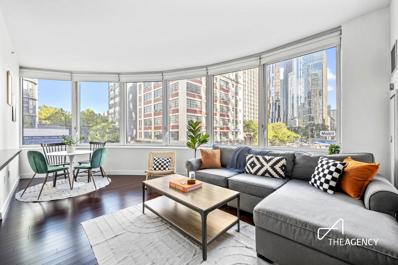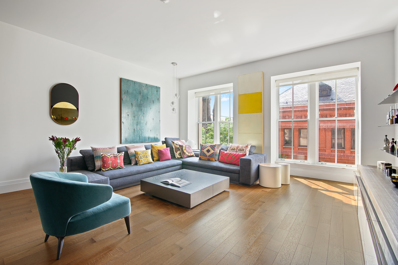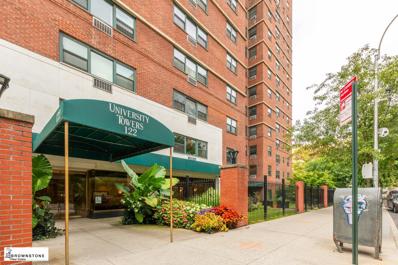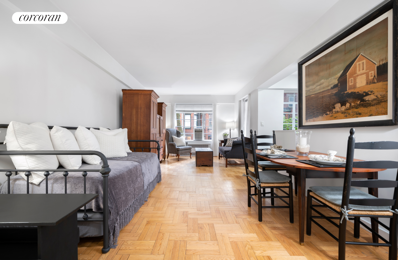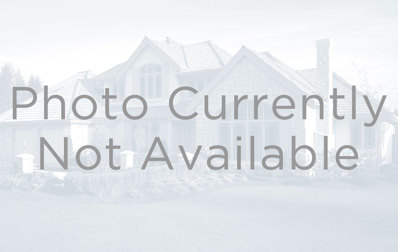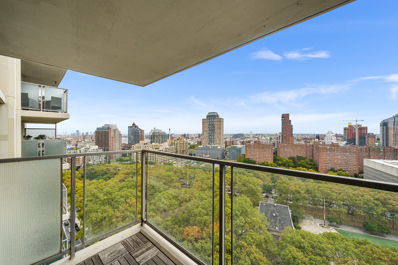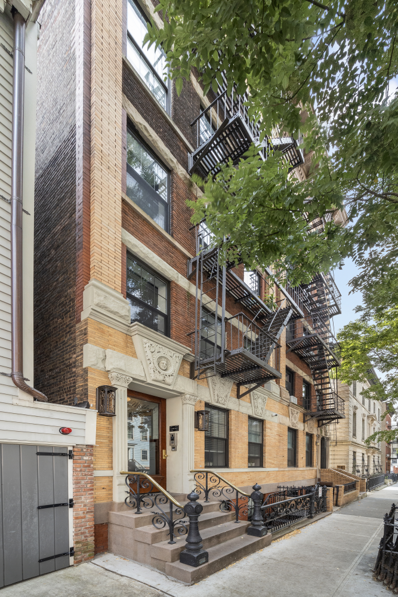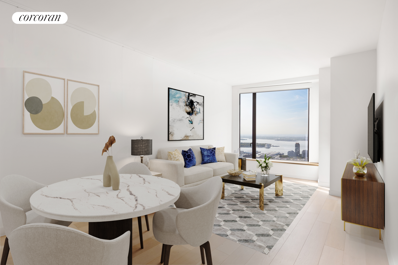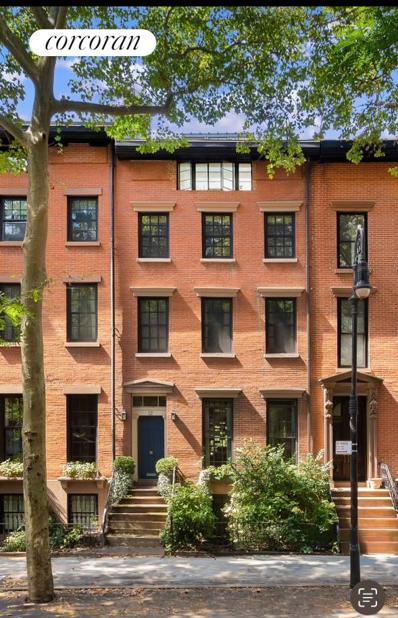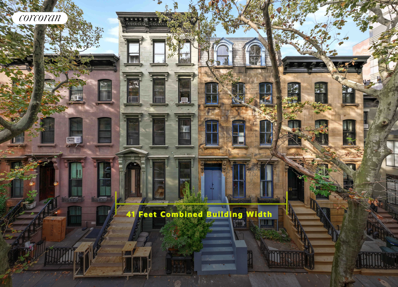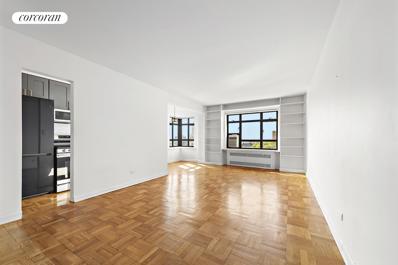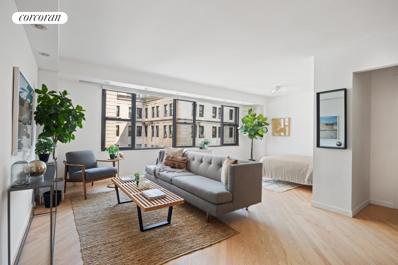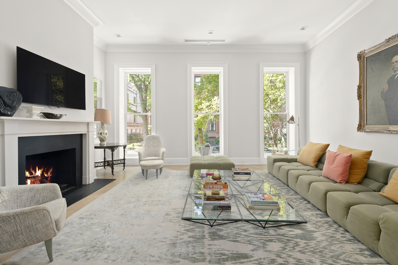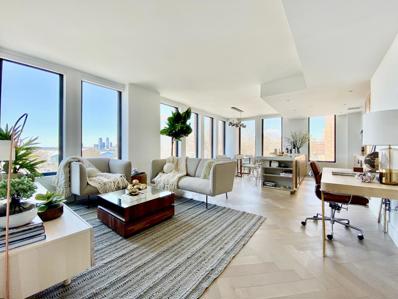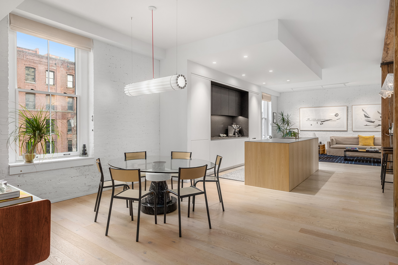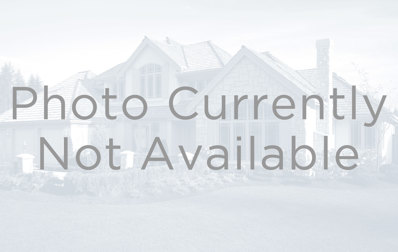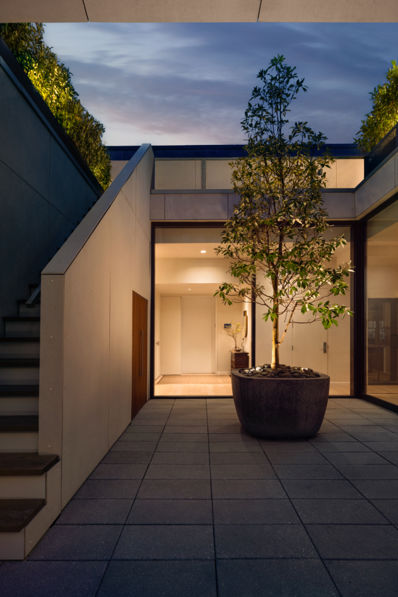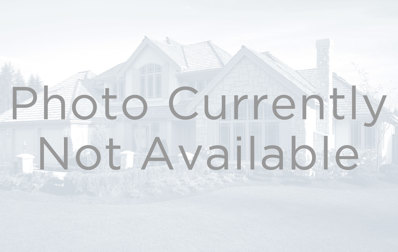Brooklyn NY Homes for Sale
$2,125,000
70 Washington St Unit 2D Brooklyn, NY 11201
- Type:
- Duplex
- Sq.Ft.:
- 2,451
- Status:
- Active
- Beds:
- 2
- Year built:
- 1915
- Baths:
- 4.00
- MLS#:
- RPLU-1032523222917
ADDITIONAL INFORMATION
Discover an extraordinary two-level loft nestled in the vibrant heart of DUMBO, Brooklyn. Boasting an expansive 2,450 square feet of living space, this striking corner unit features 13 oversized windows that flood the interiors with natural light, complementing the dramatic 11-foot ceilings. The loft seamlessly blends the open, airy vibe of a classic home with the chic, industrial allure that defines modern loft living. At the heart of the home is an expansive great room measuring nearly 36 18 feet, offering a generous and flexible space ideal for both entertaining and everyday activities. The layout provides a seamless flow between style and functionality, adaptable to various occasions. The gourmet kitchen is equipped with top-tier stainless steel appliances, including a Sub-Zero refrigerator, Bosch dishwasher, Viking stove, and wine fridge. A sleek black granite island anchors the kitchen, perfect for meal prep or casual dining. For added convenience, there's a spacious walk-in pantry nearby. The residence features two well-proportioned bedrooms, three full bathrooms, and a powder room, providing privacy and ease. If desired, the layout can be easily reconfigured to add a third bedroom without sacrificing the expansive feel of the space. A fully equipped laundry room with a utility sink adds extra convenience, while the lower level of the duplex offers a customizable space that can evolve with your needs. Hardwood floors throughout lend a sophisticated touch, and central air conditioning ensures year-round comfort. Ample closets and storage options make the most of the space. Located in the iconic 70 Washington Street building, this loft is a masterclass in combining historic charm with modern amenities. Originally a warehouse, the building retains its industrial roots while offering all the conveniences of contemporary urban living. Situated on a historic street, it also provides stunning views of the Manhattan Bridge, blending the area's rich history with a dynamic, modern lifestyle. Residents enjoy a range of premium services, including 24/7 doorman support, a live-in superintendent, and a fully equipped fitness center. The rooftop, offering panoramic views over DUMBO, serves as a tranquil retreat or a prime spot for social events, all while taking in the spectacular skyline. 4o
- Type:
- Co-Op
- Sq.Ft.:
- n/a
- Status:
- Active
- Beds:
- 2
- Baths:
- 1.00
- MLS#:
- L3583775
- Subdivision:
- N/a
ADDITIONAL INFORMATION
$1,125,000
306 Gold St Unit 3-C Brooklyn, NY 11201
- Type:
- Apartment
- Sq.Ft.:
- 933
- Status:
- Active
- Beds:
- 2
- Year built:
- 2008
- Baths:
- 1.00
- MLS#:
- OLRS-00011650665
ADDITIONAL INFORMATION
Has your search so far left you feeling like you can only consider a 1 bedroom that you’ll grow out of in a few years, and like the 2 bedroom you can grow into is just out of your reach? Well, you’re in luck. Enter, Apartment 3C at 306 Gold Street, a perfectly priced, perfectly sized, 2 bedroom/1 bathroom home at the amenity-rich, full-service Oro Condominium in the most convenient location in Brooklyn. Immediately upon arriving in the apartment, you’re blessed with a stackable washer/dryer and a large entry closet. Down the hallway, there’s ample wall space perfect for showing off photos, pictures of your dog (the building is pet friendly!), or a growing art collection. Off the hall are two queen-sized bedrooms with large windows, closets, and a luxurious bathroom with soaking tub, rain shower, and functional storage in the integrated medicine cabinet. Saving the best for last, the hallway opens perfectly into the sun-splashed living space. The kitchen features beautiful stone countertops, a GE Profile stainless appliance package including a 5-burner gas range, integrated microwave, dishwasher, refrigerator with a built-in ice/water dispenser, and even the rare NYC garbage disposal! With a large, distinctly curved wall of windows and open Southern exposure, this flexible space is equally well set up for entertaining or a cozy night at home. Additional features include a multi-zone, Nest controlled central HVAC system, and solar shades throughout. The Oro Condominium is a pioneer in the development of vibrant Downtown Brooklyn. Residents enjoy exceptional full-time door staff, concierge, live-in superintendent, and an array of amenities, including a 50ft lap pool, fitness center, sauna/steam rooms, basketball court, resident’s lounge, and screening room. There is also bike storage, and an onsite parking garage with valet service (run by a separate entity for an additional charge). The location couldn’t be better, with access to 11 different subways within a 10 minute walk. Your favorite shopping, dining, and nightlife is all at your fingertips with staples like Target, Trader Joe’s, Sephora, McNally Jackson, Alamo Drafthouse, The Outlets at Fulton Mall, Miss Ada, Theodora, Gage & Tollner, Noodle Pudding, and more. Please note that there is a 421a tax abatement through 2025. The building is currently undergoing Local Law 11 work, for which there is no current assessment. Don’t hesitate to reach out to seize this unique opportunity!
$4,250,000
138 Pierrepont St Unit 5I Brooklyn, NY 11201
- Type:
- Duplex
- Sq.Ft.:
- 2,507
- Status:
- Active
- Beds:
- 4
- Year built:
- 1913
- Baths:
- 4.00
- MLS#:
- RPLU-1032523221062
ADDITIONAL INFORMATION
SELLER TO COVER 1 YEAR OF TAXES Designer duplex in the heart of Brooklyn Heights available for the first time ever since the sponsor sale. Spanning over 2,500sqft over 2 floors plus a lofted bonus room above the 4th bedroom, this turnkey 4 bedroom, 3.5 bathroom home is waiting for its new owners. Soaring 10'' ceilings coupled with 9'' window casements and 4 extra large sky lights floods the home with natural light all day. The kitchen and all bathrooms were updated with high end finishes to include Wolf gas range and hood, Subzero refrigerator, wine refrigerator, Carrera marble countertops, tiling and sinks, as well as Waterwork hardware throughout. This home also trades with an extra large storage unit. As you enter the home, you immediately notice the expansive great room with open chef''s kitchen layout and chic powder off of the main space. The kitchen underwent a full renovation to create an open layout with extra large peninsula, enough for 4+ chairs. The countertops were replaced with Carrera marble, and all the cabinetry was custom mill worked for the space. Appliances were also upgraded to a 6 burner gas Wolf range, hood, under counter microwave, wine refrigerator and Subzero refrigerator. A Cullen water filtration system was also installed in the sink. Off of the great room is a flex space that can act as a bedroom, home office, guest suite or rec room. It features its own ensuite bathroom with radiant heated floors, which was recently renovated, and extra large walk in closet. On the second floor, every bedroom is adorned with extra large operable skylights with built in wall remote control to fully open and close them, as well as automatic blackout shades. This provides natural light all throughout the day in every room. The expansive primary bedroom comes with walk in closet and en suite bathroom with standing shower and radiant heated floors. The second bedroom and third bedroom have a shared bathroom in the hallway, along with an additional massive walk in closet, linen closet and vented washer and dryer. And as a bonus there is a large lofted space above the third bedroom, making for a great rec space or sleeping space. As an added convenience, the amenities spaces including rooftop terrace are across the hall from the upper level of this home. The Brooklyn Trust Company Building was designed in the Italian High Renaissance style, and converted to condos by Barry Rice Architects in 2016. With only 12 homes in the building, it has remained a boutique hidden gem within Brooklyn Heights. Amenities include owner''s lounge, children''s play rooms, owner storage, music practice room, gym, pet spa, expansive common rooftop terrace with grill and tables. The lobby is as grand as one would expect from a historic bank building, with a few unexpected touches including a mud room for bicycles and strollers tucked behind the former vault''s gilded gate. Minutes from the 2, 3, 4, 5, R, A, C as well as Cadman Plaza, Brooklyn Bridge Park, Promenade and vibrant restaurants and retail along Henry Street and Montague Street. Pets welcome!
- Type:
- Apartment
- Sq.Ft.:
- n/a
- Status:
- Active
- Beds:
- 1
- Year built:
- 1958
- Baths:
- 1.00
- MLS#:
- RLMX-104375
ADDITIONAL INFORMATION
122 Ashland Place offers easy and convenient living in a well-managed and well-maintained cooperative building. The location allows for easy commuting, as well as easy access to a variety of neighborhoods in Brooklyn and beyond. The elevator building provides 24/7 amenities including a large laundry-room, a fitness center, spacious lobby, mail room, and front desk attendant. The monthly maintenance includes the heat, water (hot and cold), cooking gas, and property tax expenses. This coop charges flip tax, and the rules have a more flexible sublet policy than many other cooperatives. The coop also allows co-purchasing, gifting, pied-a-terres, and parents purchasing.
- Type:
- Apartment
- Sq.Ft.:
- n/a
- Status:
- Active
- Beds:
- n/a
- Year built:
- 1949
- Baths:
- 1.00
- MLS#:
- RPLU-33423218160
ADDITIONAL INFORMATION
An oversized, pin-drop quiet studio apartment, infinitely lovely and livable, awaits you at The Breukelen, a premier co-op located on a picturesque block in the heart of historic Brooklyn Heights. Ideally situated at the entrance to the famous Brooklyn Heights Promenade, this elegant and extremely coveted full-service building has much to offer. The size, location, and layout of this unit has been considered by many to be the most desirable line of studios in the building. It boasts high ceilings, three large classic casement windows offering two exposures, a separate windowed kitchen, original parquet floors, and is in pristine move-in condition. Enter the welcoming foyer that opens into a sunny living space that overlooks the serene north and east views of neighboring townhouse gardens. Note the three ample closets, convenient dressing area, and beautifully renovated bathroom. This generously proportioned studio easily accommodates both living and sleeping areas, with no problem fitting both a queen sized bed and a large sofa comfortably. The cheerful, nicely appointed kitchen is equipped with a large Beko-Neo Frost refrigerator, a hooded Blomberg gas range, a Bosch dishwasher, custom cabinetry, quartz countertops and a fully tiled backsplash. Built in 1948, The Breukelen is a 12-story, well-managed, full-service building which includes, 24 hour doormen, a resident super, two elevators, a central laundry room, a fitness room, dedicated storage, and a bicycle room. The most impressive, beautifully maintained common roof deck is arguably the very best in Brooklyn Heights, offering expansive panoramic views of New York Harbor and the Manhattan skyline. Come and live moments away from the exciting Brooklyn Bridge Park, nearby shops, fabulous dining options, and accessible subway hub. The 2/3, 4/5, A/C, R and F trains are all a stone's throw away, with just a one-stop ride to Manhattan. Pet-friendly, and with a low maintenance charge, for a building of this quality, this is an outstanding opportunity. Don't let it get away. Call for an appointment today!
- Type:
- Apartment
- Sq.Ft.:
- n/a
- Status:
- Active
- Beds:
- 1
- Year built:
- 1958
- Baths:
- 1.00
- MLS#:
- COMP-167918899518765
ADDITIONAL INFORMATION
Step into this sun-filled 1-bedroom co-op perched on a high floor with western exposure, filling the space with natural light. The lighter hardwood floors throughout complement the airy ambiance, while the spacious entryway offers flexibility for a home office or dining area. The windowed kitchen provides plenty of cabinet and counter space. The expansive living room and serene bedroom provide ample room to unwind, with generous closet space and modern double-paned windows ensuring comfort and tranquility. A perfect blend of light and space. University Towers is a well-maintained cooperative boasting strong financial health. It has seen significant capital improvements such as updated communal spaces, enhanced security, and modernized facilities. Amenities include landscaped gardens, a barbecue terrace with Wi-Fi, a renovated gym, full-service staff, video security, two elevators, a children’s playground, bike storage, and a community room. Parking is available for sale or rent (when available). There is no flip tax. Co-purchasing, pied-à-terres, gifting, and parents purchasing for children are all permitted. Located 1 block from the lush green space of Fort Greene Park, Target, Trader Joe’s, the Dekalb Market, and the Alamo Theater. 365 Whole Foods and Wegmans are supermarkets also nearby. As well as multiple subway lines (B, Q, R, 2/3, 4/5, A/C, G) and bus routes (B54, B25, B26, B38, B52), making it a prime choice for easy access to all of New York City. The LIRR is also conveniently nearby.
- Type:
- Condo
- Sq.Ft.:
- 1,250
- Status:
- Active
- Beds:
- 2
- Year built:
- 2010
- Baths:
- 2.00
- MLS#:
- L3581826
- Subdivision:
- A
ADDITIONAL INFORMATION
2BR/2BA Unit with massive 500 sq ft Terrace in Downtown Brooklyn (Underground Parking available) 189 Bridge Street #2C is a true Brooklyn gem. This sprawling 2-bedroom, 2-bathroom residence offers the quintessential NYC living experience with massive private terrace perfect for hosting plenty of guests. As you step inside, you're immediately struck by the open floor plan bathed in sunlight from oversized windows. The living area flows seamlessly onto a private terrace - the perfect spot for morning coffee or evening wine while relaxing on your terrace's outdoor furniture setup. The designer chef's kitchen is a cook's dream with stainless steel appliances including a vented range hood, dishwasher, sleek countertops. Also the washer dryer is vented as well! The tranquil primary suite is a relaxing refuge with a built-in closet and indulgent ensuite bath featuring a soaking tub, separate shower, and marble finishes. The second bedroom also enjoys ample closet space and great natural light. Living at 189 Bridge puts you steps from Brooklyn's most vibrant neighborhoods like DUMBO, Brooklyn Heights, and easy access to Manhattan. The full-service building offers a 24-hour attended lobby, fitness center overlooking the lush private courtyard (currently being upgraded with an outdoor kitchen, grills, firepit, and more). On-site parking and storage units available as well. Downtown Brooklyn has truly arrived - surrounded by unbeatable dining, nightlife, parks, and transit options like the A/C/F/R/2/3/4/5 trains and ferries. Don't miss this unique opportunity to own a spectacular home in one of NYC's hottest areas. Welcome to the good life in the heart of BK.
- Type:
- Apartment
- Sq.Ft.:
- 800
- Status:
- Active
- Beds:
- 1
- Year built:
- 1968
- Baths:
- 1.00
- MLS#:
- PRCH-35247333
ADDITIONAL INFORMATION
Perched high above the storied streets of Brooklyn Heights, apartment 21G at 75 Henry offers a captivating tableau of urban beauty. The sweeping views stretch across the skyline of Downtown Brooklyn, the majestic span of the Brooklyn Bridge, and the tranquil flow of the East River. A large balcony extends the living space, inviting you to step into the city's embrace, whether under the brilliance of a sunrise or the soft glow of twilight. Bathed in light, every room in this residence enjoys unobstructed vistas, a rarity in a cityscape ever-changing yet steadfast in its allure. The apartment exudes a sense of openness, a place where the energy of Brooklyn mingles with the calm of its surrounding waters. Within the building, the elegance continues. A 24-hour doorman stands watch, ensuring every comfort is attended to. A fitness center, laundry facilities, live-in super, and underground garage (waitlist) add modern convenience to timeless charm. For those with a penchant for adventure, bike storage awaits, while additional storage offers practical luxury. The building also boasts a community room, a playground, and spaces that reflect the collective spirit of the neighborhood. Moments from the Brooklyn Heights Promenade, the expansive Brooklyn Bridge Park, and the array of nearby cafes and shops, 75 Henry places you at the heart of one of New York’s most coveted locales. With easy access to the A/C, 2/3, 4/5, R, and F trains, as well as the ferry, the city’s pulse is always within reach. A current assessment of $64 per month is in place until the close of 2025, a small measure for the privilege of living amid such splendor.
$21,000,000
11 Cranberry St Brooklyn, NY 11201
- Type:
- Townhouse
- Sq.Ft.:
- 6,374
- Status:
- Active
- Beds:
- 5
- Year built:
- 1899
- Baths:
- 6.00
- MLS#:
- RPLU-1032523199741
ADDITIONAL INFORMATION
Set on a picturesque tree-lined block steps from the Brooklyn Heights Promenade, 11 Cranberry Street is a stunning, mint-condition 25.5'-wide mansion, meticulously redesigned by renowned architecture firm HS2. Commemorated by a historic plaque, the "Mott Bedell House" was originally built in 1840 for Mott Bedell, a ship's chandler with offices on Wall Street. Reimagined through a five-year, full gut renovation, this astounding townhouse has been completely rebuilt and restored, extending the building and creating a usable cellar with a large sauna and separate steam shower. The scope of the renovation included new structural work, radiant heated flooring on all floors, and full Control4 smart home automation, making it one of New York City's finest and most luxurious historic homes. The original door at the top of the grand stoop entry opens to a parlor floor featuring approximately 14' ceilings, original moldings, a fireplace mantel, and restored historic plaster moldings. No detail was spared in outfitting this home with every desirable modern amenity, while retaining elements of its historic past. The triple parlor is anchored by a centrally located chef's kitchen featuring custom millwork and cabinetry, top-of-the-line appliances, and an oversized island with seating. To the rear is a spacious wood-paneled dining area highlighted by a two-story rear bronze window wall overlooking the gardens of Hicks Street and a majestic 200-year-old tree. A formal living space sits in front, overlooking Cranberry Street through two floor-to-ceiling windows. A powder room and coat closet are also located on this level. Above, the entire third level is configured as the primary suite. This level features 12'-ceilings, an office, two-walk in closets, and a luxurious windowed bathroom with two separate vanities and a wet room with soaking tub. The floor above is configured with three bedrooms and two full bathrooms. The rear bedroom features a private terrace and en-suite bathroom, while the two front bedrooms share the second hallway bathroom. Laundry is also located on this level. The top floor of this magnificent townhouse is laid out as a living room but could function as an additional bedroom as it features a full bathroom and closet. Two massive terraces flank the penthouse, offering breathtaking city views, including the Brooklyn Bridge and the Manhattan skyline. Downstairs, the garden floor has natural light reminiscent of most parlor floors. A guest suite is located to the front, while a large living space is located to the rear. A wet bar, which includes a dishwasher, fridge, and wine cooler, is located adjacent to the living space. This level also allows access to the multi-tiered rear garden. Downstairs, the fully finished and excavated cellar completes this townhouse, currently configured as a luxurious spa - a full gym with a large sauna and separate steam shower. 11 Cranberry Street features 5 outdoor spaces and offers the quintessential Brooklyn Heights mansion experience. Steps from cafes, shops, and restaurants, and only minutes from Manhattan, this luxe home stands apart as one of New York City's finest.
$8,495,000
70 Middagh St Brooklyn, NY 11201
- Type:
- Townhouse
- Sq.Ft.:
- 1,694
- Status:
- Active
- Beds:
- 20
- Year built:
- 1900
- Baths:
- 11.00
- MLS#:
- RPLU-1032523208692
ADDITIONAL INFORMATION
Located in the heart of Brooklyn Heights, 70 Middagh Street is a trophy investment property consisting of 10 pristine rental units. The building underwent a complete gut renovation in 2021, featuring new mechanical systems, redesigned common areas, new windows and doors, and luxurious apartment finishes. Each floor houses two units, with each unit offering two bedrooms, one bathroom, and an in-unit washer/dryer. The first floor includes a spacious duplex unit. All apartments have been meticulously renovated with high-end finishes, including Italian-made cabinetry, oak flooring, and Carrara marble-inspired bathrooms. Kitchens are equipped with full-size stainless-steel appliances, including a dishwasher. 70 Middagh Street presents a rare opportunity to own a top-tier cash-flowing asset in prime Brooklyn Heights. Please reach out for the full OM.
$1,495,000
11 Hoyt St Unit 46J Brooklyn, NY 11201
- Type:
- Apartment
- Sq.Ft.:
- 879
- Status:
- Active
- Beds:
- 1
- Year built:
- 2020
- Baths:
- 1.00
- MLS#:
- RPLU-33423205685
ADDITIONAL INFORMATION
The Sitruk Hania Team is pleased to introduce you Residence 46J, an extraordinary one-bedroom apartment that embodies the essence of luxury living in Brooklyn. With breathtaking helicopter western views of the entire lower Manhattan, the Statue of Liberty and the waters, this home features signature bay windows in both the living room and primary bedroom. 46J is outfitted in the Classic finish palette which offers a bright, fresh, contemporary feel with pale white oak floors, and an open chefs kitchen with Italian custom cabinets in white satin lacquer with patinated zinc accents, and honed Italian lava stone countertops and backsplash. The kitchen comes fully equipped with a premium Bosch appliance package including a built-in refrigerator and dishwasher, vented stovetop exhaust fan and gas cooktop. The primary suite offers a habitable bay window seat which is ideal for reading or relaxing, a large walk-in closet and an adjacent large bathroom that features tailor-made light-stained oak vanities with custom polished nickel frame and plumbing fixtures, grey Italian Bardiglio marble floors and tub surround, and cream crackle-glazed ceramic wall tiles - a serene, inviting space in which to relax and unwind. This home also includes a Bosch Washer & Dryer, WiFi-enabled smart thermostats, USB outlets in select locations, and Latch smart entry door locks. Unparalleled Amenities at 11 Hoyt Discover the unparalleled lifestyle offered at 11 Hoyt, Brooklyn's new architectural landmark. This graceful 57-story tower boasts over 55,000 square feet of world-class indoor and outdoor amenities designed to elevate your living experience, including: Private Park 75-Foot Indoor Saltwater Pool Fitness Center Motor Court Sun Deck with Hot Tubs Barbeque Pods Outdoor Dog Run Yoga Studio Squash Court Multiple Lounge and Library Areas Virtual Gaming Room Screening Room Music Studio Elevate your lifestyle and experience the best of Brooklyn at 11 Hoyt. 4o mini
$12,500,000
12 Sidney Pl Brooklyn, NY 11201
- Type:
- Townhouse
- Sq.Ft.:
- 5,700
- Status:
- Active
- Beds:
- 5
- Year built:
- 1850
- Baths:
- 5.00
- MLS#:
- RPLU-33423197776
ADDITIONAL INFORMATION
Within the celebrated Brooklyn neighborhood of Brooklyn Heights, four short blocks stand out among all others for their privacy, their gardens, tranquility and charm. 12 Sidney Place is a stunning 21-foot-wide Federal-style townhouse, a true masterpiece of architecture. Spanning six floors with 5 bedrooms, 4.5 bathrooms, at approximately 5,700 square feet, this home is artfully designed with timeless finishes, no detail spared. One example is the museum designed floating walls that give a clean line throughout the home. The open floor plan creates a spacious environment that will suit a myriad of lifestyles. Upon entering the parlor level you immediately notice soaring ceilings, wide plank hardwood floors and floor to ceiling windows with views onto the sunken west-facing gardens. The contemporary design creates a flexible pallet for anyone's taste. On the garden level you will find the chef's kitchen - a standout, offering a six burner Wolf range, side by side Subzero refrigerator and double dishwashers and sinks. Abundant storage and ample workspace that incorporates stainless steel and stone are perfect for any culinary enthusiast. The more formal dining area is separate with views onto the garden making every meal a magical experience.Access the upper floors by a custom designed staircase of steel and glass that allows natural light to stream through each floor. The primary suite provides a serene haven that includes a gas burning fireplace and a beautifully appointed primary bath with three east facing windows. Included in the primary suite is something rare, a "sleeping porch", completely enveloped in greenery, while screened from the elements for those zen moments. The additional bedrooms are generously proportioned with ensuite bathrooms that are adorned in stone and nickel boasting natural light. Both the design and views throughout seamlessly blend the interior of the home with the stunning multi-tiered gardens. The HVAC gas-fired system has two zone with many of the rooms individually temperature controlled for your comfort. The home is also wired for sound throughout. Located on a prime Brooklyn Heights block, this home is close to a major transportation hub, schools, parks, shopping and neighborhood restaurants. Meticulously maintained and unique in its class, 12 Sidney Place is move-in ready for you.
- Type:
- Apartment
- Sq.Ft.:
- 733
- Status:
- Active
- Beds:
- 1
- Year built:
- 2007
- Baths:
- 2.00
- MLS#:
- RPLU-5123206229
ADDITIONAL INFORMATION
Welcome to 189 Bridge Street 10A, a high-floor perch in the heart of Brooklyn, NY. This one-bedroom, one and half-bathroom apartment is a haven of modern luxury and convenience, offering breathtaking open city views from its high floor location and not one, but two private balconies. Step inside to a spacious living area, where oversized windows invite abundant natural light and showcase the stunning cityscape. The chef's kitchen is a culinary enthusiast's dream, outfitted with top-of-the-line appliances including a Sub Zero refrigerator, Viking stovetop, and Bosch dishwasher. For added convenience, this home features a vented washer and dryer, ensuring laundry day is a breeze. The 1.5 baths provide additional comfort and convenience, with stylish fixtures and finishes. Beyond the walls of this residence, the community environment offers a vibrant mix of amenities including common outdoor space and a well equiped gym. You'll find an array of restaurants, shops, and parks within close proximity, perfect for those who love city living. This property at 189 Bridge Street 10A is more than just a place to live - it's a lifestyle. Whether you're a culinary enthusiast, a lover of city views, or someone who values convenience and luxury, this apartment is ready to welcome you home.
$14,995,000
151 State St Brooklyn, NY 11201
- Type:
- Townhouse
- Sq.Ft.:
- 12,000
- Status:
- Active
- Beds:
- 8
- Year built:
- 1850
- Baths:
- 12.00
- MLS#:
- RPLU-33423202665
ADDITIONAL INFORMATION
A Singular Opportunity in Prime Brooklyn Heights to create a breathtaking 41-foot-wide mansion in Brooklyn's most coveted neighborhood - Brooklyn Heights. This exceptional project boasts incredible proportions, with 6 stories encompassing 12,000 SF of living space that's already built, (10,000 SF of which are above ground). With the lot sitting at 41' x 108', the property also features an expansive rear yard, sitting at approximately 2,200 SF, a rarity anywhere in NYC but especially in Brooklyn Heights. Another rarity, especially in a Landmark District, is the inclusion of an existing staircase to the roof that will easily allow for expansive roof decks. You can also take in stunning, unobstructed views of the downtown Manhattan and Brooklyn skylines from the massive combined rooftops. 151 and 153 State St lend themselves to a variety of other uses for the investor or developer as well, all with unmatched potential. The properties are being delivered vacant and ready for you to make your dreams come true. Convenience is key, with access to four parking garages within one block and the Luxury Parking Club just two blocks away and all this in prime Brooklyn Heights, with all the entertainment, education and transportation that makes this location so special. We look forward to showing you this once in a lifetime opportunity, pls contact us for your private showing.
$1,175,000
206 Front St Unit 1B Brooklyn, NY 11201
- Type:
- Apartment
- Sq.Ft.:
- 918
- Status:
- Active
- Beds:
- 2
- Year built:
- 2006
- Baths:
- 1.00
- MLS#:
- COMP-166906589636781
ADDITIONAL INFORMATION
This spacious, bright, and peaceful condo is currently configured as a generous 2-bedroom, 1-bathroom residence. Tucked away at the back of the building, it offers a serene atmosphere and fall rooms face its own private 195 sq ft outdoor space. Please note there is a separate indoor garage deeded parking spot available for purchase (inquire for details). The open airy living area is highlighted by a south facing wall of windows which overlooks your private terrace. The kitchen is nicely appointed and complete with brand new stove, Sub-Zero fridge, and Bosch dishwasher. The expansive primary bedroom has a wall of windows and can easily fit a king sized bed. There is also a built in desk with bookshelves. The 2nd bedroom has access to the terrace and can fit a twin bed, desk and dresser. The large bathroom with separate tub and shower has access from the living room and primary bedroom. This home has an in-unit Bosch washer/dryer, central heating and air conditioning, and an additional private storage space. Vista on Vinegar Hill offers residents a fitness room, bike room, lounge, spacious courtyard, and an 1800 sq ft roof deck with gas grill. Situated among the neighborhood’s cobblestone streets it’s nearby to institutions like Vinegar Hill House and Cafe Gitane as well as Dumbo's dynamic offerings: 85-acre Brooklyn Bridge Park; noted performing arts space St. Ann's Warehouse; crowd favorite Jane's Carousel; a wealth of restaurants, bars and boutiques; and Time Out Market. Just one stop into Manhattan on the F train, nearby commuter ferry and A & C lines.
- Type:
- Apartment
- Sq.Ft.:
- n/a
- Status:
- Active
- Beds:
- 1
- Year built:
- 1950
- Baths:
- 1.00
- MLS#:
- RPLU-33423199428
ADDITIONAL INFORMATION
Big, Bright and Beautiful 1 Bedroom home For Sale in Brooklyn Heights. Welcome to 100 Remsen Street 8G, a top floor, southwest corner unit with expansive water views. Located at the corner of Henry Street and Remsen, 2 blocks from the Promenade in the historic district of the Heights. 100 Remsen Street is a land marked building, in the center of a neighborhood rich in convenience, history and charm. Montague street is steps away and home to a great mix of small business, famed dining favorites like L'Appartement 4F Bakery and all public transit. This is a Cash opportunity only. Additional Details about this home include: - ALL utilities are included in the monthly Maintenance of $1843 - Renovated modern kitchen - Separate dining space - Built in bookshelves and window seat in living space - A large entry closet that can be converted to a tailored office space - Window AC units included - Very abundant closet and storage space Building Features include: - Doorman, Monday thru Friday - Elevator - Laundry Room - Unlimited Subletting, no waiting period (minimal sublet fees) - Gifting, Co Purchasing allowed - Pets allowed with Board approval Current ongoing assessment of $206.74
- Type:
- Apartment
- Sq.Ft.:
- n/a
- Status:
- Active
- Beds:
- 1
- Year built:
- 1964
- Baths:
- 1.00
- MLS#:
- RPLU-33423186691
ADDITIONAL INFORMATION
Step into this warm and inviting high-floor residence, where spacious living meets thoughtful design. The moment you enter, you'll be greeted by a large, customized entry closet and a built-in wall of cabinets, a perfect dedicated location for keeping your home organized. The large kitchen boasts ample cabinet space and full size appliances including a new Bertazzoni refrigerator. The separate dining area features a stunning handcrafted banquette, offering additional storage while creating the perfect backdrop for memorable meals and gatherings. Gorgeous honey-hued hardwood floors add a touch of warmth and elegance throughout and a wall of windows that floods the living area with natural light, creating an inviting atmosphere that's perfect for relaxation and entertaining. With more square footage than most one bedroom homes on the market, the layout naturally be sectioned off to create a true one bedroom home, without sacrificing any light or flow. Located on the border of Brooklyn Heights and Downtown Brooklyn, The Robert Livingston is a well-established, elevator building with a 24-hour doorman. Enjoy the convenience of an on-site bike room, additional storage spaces, and a large laundry room. Exciting enhancements are on the way, including a gorgeous new lobby and a state-of-the-art gym coming soon! All utilities are included in your maintenance fees, and there's a parking garage available within the building for an extra monthly cost. Transportation is a breeze with the 2, 3, 4, 5, and R trains all just one to three blocks away, connecting you effortlessly to the rest of the city. Explore the nearby Promenade, Brooklyn Bridge Park, Dumbo, and Cobble Hill, along with exceptional dining and shopping options on Montague Street and in Downtown Brooklyn-all right outside your door.
$12,950,000
38 Monroe Pl Brooklyn, NY 11201
- Type:
- Townhouse
- Sq.Ft.:
- 7,200
- Status:
- Active
- Beds:
- 5
- Year built:
- 1900
- Baths:
- 6.00
- MLS#:
- RPLU-1032523199609
ADDITIONAL INFORMATION
Located on a quaint tree-lined "Place" block in Brooklyn Heights, 38 Monroe Place boasts a beautiful brownstone facade and a sunken mansion entry, giving it a grand and elegant appearance. With five bedrooms, five full bathrooms, and three powder rooms spread across 22 feet and 5 stories (including a finished basement), this home offers over 7,200 square feet of living space. The interior is beautifully designed, with excellent ceiling heights and oversized windows that let in plenty of natural light. The garden and parlor floor extension create a unique and gracious layout perfect for entertaining. Luxurious features include an elevator that services all floors, a chef's kitchen with an en suite living room,two remote activated gas fireplaces,and a full floor master suite with two walk-in closets, a dressing room, and a marble bath. The wide plank, Rift White Oak floors throughout the home add a touch of sophistication. In addition to the indoor living space, there are three sizable outdoor spaces - a planted garden, a fourth-floor rear terrace, and a massive roof terrace with breathtaking views of the Manhattan skyline, New York Harbor, and all of Brooklyn. The house is pre-wired for power shades on all windows, with power shades installed on the first three floors, and a lighting control system throughout the house, adding to the modern luxury feel. Located on the historic Monroe Place, which dates back to the early 1830s and is named after James Monroe, 5th President of the United States, this picturesque street is lined with townhouses and historic architecture. The home is conveniently located only minutes from Manhattan and steps from local schools, charming restaurants, and cafes, and the famed Brooklyn Heights Promenade. Overall, this elegant home offers palatial space, classic contemporary style, and modern luxury, making it an exceptional find in the heart of New York City's first historic district.
$2,999,000
78 Amity St Unit 4-B Brooklyn, NY 11201
- Type:
- Apartment
- Sq.Ft.:
- 1,477
- Status:
- Active
- Beds:
- 3
- Year built:
- 2018
- Baths:
- 3.00
- MLS#:
- OLRS-1781068
ADDITIONAL INFORMATION
Views and deeded PARKING spot! Welcome to unit #4B at The Cobble Hill House, a 27-unit condo located at 78 Amity Street. A light-filled unit, with incredible water and Western skyline views. Over-sized acoustically engineered custom-designed windows. Amenities include communal rooftop kitchen and lounge, state-of-the-art gym, a playroom, spacious package room and bike room. Only two stops into Manhattan by subway and minutes to Brooklyn Bridge Park. The unit's layout is designed by award-winning local architect CWB architects. The kitchens has been outfitted with only the best, including Gaggenau appliances, 3" thick edged Calcutta marble counter-tops, full-height pantries, custom designed and built oak and lacquer cabinetry, Marvel wine storage, and in-sink garbage disposals. Classic marble bathrooms have polished nickel hardware from Waterworks, Toto commodes, radiant heated floors, custom-designed medicine cabinets, vanities with plenty of storage, and tempered glass shower doors with nickel hardware. Additional features include: herringbone-pattern hardwood floors, central air and laundry in unit.
$2,175,000
168 Plymouth St Unit 5F Brooklyn, NY 11201
- Type:
- Apartment
- Sq.Ft.:
- 1,371
- Status:
- Active
- Beds:
- 1
- Year built:
- 2019
- Baths:
- 2.00
- MLS#:
- RPLU-1032523185853
ADDITIONAL INFORMATION
168 Plymouth Street, #5F Experience quintessential loft living in prime DUMBO in this sun-drenched 1-bedroom, 2-bathroom condo suffused with charming industrial details and modern finishes throughout. Spanning over 1,350 square feet with northern and southern exposures, the home features a flexible layout that allows for a second bedroom or dedicated home office. Exposed longleaf pine timbers complement whitewashed exposed brick walls and wide plank oak floors. Residents enter the home through a lovely foyer with a coat closet, laundry closet, and full bathroom. Beyond the foyer lies an expansive open-plan kitchen, dining room, and living room, where oversized sash windows let in abundant natural light. T he minimalist RiFRA Italian kitchen is understated yet highly functional. Bleached white oak and matte black cabinetry blend with sleek porcelain countertops and a matching backsplash. A huge island is ideal for meal prep and entertaining, and high-end Miele appliances include an integrated gas cooktop and paneled refrigerator. Opposite the kitchen is a built-in breakfast bar for snacks and quick bites. T he primary bedroom can accommodate a king-size bed and boasts a walk-through closet and sublime en-suite bathroom featuring a custom double vanity, Haisa mosaic marble tile floors, and a two-person walk-in shower with dual Dornbracht showerheads. 168 Plymouth Street is a sought-after full-service condominium and one of the last loft conversions in DUMBO. The building has a landscaped courtyard, 24-hour door attendants, a La Palestra fitness center, a landscaped rooftop deck, a secure package room, and bicycle storage. Residents enjoy close proximity to Time Out Market New York, Jane's Carousel, Pebble Beach, Brooklyn Bridge Park, and numerous restaurants, cafes, bars, and shops. Brooklyn Heights and Downtown Brooklyn are nearby, and accessible public transportation options include the NYC Ferry and the A, C, and F subway lines. Pets are welcome.
- Type:
- Apartment
- Sq.Ft.:
- n/a
- Status:
- Active
- Beds:
- 1
- Year built:
- 1958
- Baths:
- 1.00
- MLS#:
- COMP-166748423538937
ADDITIONAL INFORMATION
Welcome to this bright and spacious high-floor 1-bedroom co-op located at the intersection of Downtown Brooklyn and Fort Greene. This beautifully maintained home greets you with a generous foyer that can double as a dining nook or home office. The fully renovated windowed kitchen offers ample cabinet and counter space, perfect for storage and meal prep. The expansive living room is ideal for hosting guests or relaxing, while the large bedroom, tucked away for privacy, boasts double exposure and two generous closets. Throughout the unit, you'll find elegant hardwood floors and newly installed double-paned windows, ensuring a peaceful living experience. University Towers is a well-maintained cooperative boasting strong financial health. It has seen significant capital improvements such as updated communal spaces, enhanced security, and modernized facilities. Amenities include landscaped gardens, a barbecue terrace with Wi-Fi, a renovated gym, full-service staff, video security, two elevators, a children’s playground, bike storage, and a community room. Parking is available for sale or rent (when available). There is no flip tax. Co-purchasing, pied-à-terres, gifting, and parents purchasing for children are all permitted. Located just 1 block away from Target, Trader Joe’s, the Dekalb Market, and the Alamo Theater. As well as multiple subway lines (B, Q, R, 2/3, 4/5, A/C, G) and bus routes (B54, B25, B26, B38, B52), making it a prime choice for easy access to all of New York City. The LIRR is also conveniently nearby.
$8,995,000
168 Plymouth St Unit PHA Brooklyn, NY 11201
- Type:
- Apartment
- Sq.Ft.:
- 3,062
- Status:
- Active
- Beds:
- 3
- Year built:
- 2019
- Baths:
- 3.00
- MLS#:
- RPLU-1032523185777
ADDITIONAL INFORMATION
168 Plymouth Street, #PHA The Most Architecturally Significant Penthouse in DUMBO. Rooftop Spa, Private Terrace, State-Of-The-Art Tech & Smart Home AI, and Breathtaking Views of the East River, Manhattan Bridge, and Lower Manhattan Skyline. The Penthouse at 168 Plymouth Street is a one-of-a-kind designer residence occupying the entire top floor of the building. Spanning over 3,000 square feet with 360-degree exposure, this stunning home features 3 bedrooms, 2.5 bathrooms, soaring 11-foot ceilings, and two private outdoor spaces. OUTDOOR OASIS Enjoy over 1,500 square feet of tranquil outdoor space manicured by Future Green Studio, Summerhill, and Organic Gardener. The private terrace has 14-person dining area, an irrigated dog run, and an outdoor kitchen featuring a Rockwell grill and dual refrigerator drawer. An LED-lit Thermory Ash staircase leads up to a sublime rooftop deck with a custom Struxure pergola featuring dual bromic heaters, an automated sunroof, and a privacy screen. Adjacent is an outdoor spa with a 6-person Diamond Spas jacuzzi, a Renu Therapy cold plunge, tanning beds, and an outdoor shower. LUXURIOUS INTERIORS A private elevator with a custom Future Automation security door opens into a sun-splashed foyer with a powder room and storage. The expansive open-plan living room, dining room, and kitchen boasts bridge and skyline views. The custom Rifra kitchen is adorned with dual waterfall islands, custom cabinetry, a walk-in pantry, a high-end TopBrewer coffee bar and beverage system, and integrated appliances from U-Line and Miele. Off the living area is a stylish den and secluded home office, both of which can easily be combined to create a fourth en-suite bedroom. The den boasts an automated Kamp Studios & Sow Haus sculptural TV covering and concealed Sonance speakers. The king-size primary suite is wrapped in floor-to-ceiling windows and includes a massive walk-through closet and a spa-like en-suite bathroom with radiant heated travertine and Calacatta Paonazzo marble tile floors, a floating Rifra double vanity, and a wet room with rainfall showerheads and a freestanding soaking tub. The second and third bedrooms have private closets and access to a shared bathroom with a Rifra double vanity, Dornbracht fixtures, and a deep tub. The laundry room has custom storage, a utility sink, marble countertops, and dual Miele washers and dryers. 168 Plymouth Street has a landscaped courtyard, 24-hour door attendants, a La Palestra fitness center, a landscaped rooftop deck, a secure package room, and bicycle storage.
$5,500,000
51 Jay St Unit PHE Brooklyn, NY 11201
- Type:
- Apartment
- Sq.Ft.:
- 3,016
- Status:
- Active
- Beds:
- 4
- Year built:
- 2016
- Baths:
- 5.00
- MLS#:
- COMP-166819493402992
ADDITIONAL INFORMATION
A rare find, this glamorous penthouse duplex sits atop a converted warehouse in the historic waterfront neighborhood of Dumbo. With a deeded parking space next door at 205 Water Street (purchased separately in 2021 for $140,000), and sprawling terraces that enjoy views of the Manhattan skyline and the Manhattan Bridge, this home truly has it all. This penthouse features top-of-the-line finishes throughout and 4 bedrooms and 4 and a half bathrooms spread over 3,016 interior and 2,764 exterior square feet, offering the perfect layout for indoor and outdoor living and entertaining. The elegant modern interior boasts high ceilings, fumed oak herringbone floors, multi-zoned heating and cooling system, and automated electric shades in every room. Upon entering the apartment, you are greeted by an abundance of natural light through two stunning southwestern facing walls of floor-to-ceiling blackened steel casement windows. The 40.5-foot long great room can accommodate a large seating area and a dining table that could easily seat 20. With access to the terrace, the main living level is ideal for entertaining but also for day-to-day living. The open chef’s kitchen boasts Aster Cucine cabinetry with blackened hardware, honed La Rochelle Gris marble countertops, and a suite of Gaggenau appliances including a 5-burner cooktop, convection range, 42" fridge, wine cooler and microwave drawer. All is accentuated by an oversized 12-foot center island and bar with seating for four. The primary bedroom suite is generously scaled and outfitted with a large custom Henry Built closet and a 5-fixture marble clad bathroom with double vanity, a deep soaking tub and walk-in glass-enclosed shower, and a floor-to-ceiling inset medicine cabinet with brass accents. The bedroom opens onto the terrace with views of One World Trade. Off of the main hall is a guest bedroom with en-suite bathroom, a powder room, a vented laundry room, and a pantry. Up one flight of stairs are two additional bedrooms with en-suite bathrooms and another wrap terrace. The bathrooms feature nickel hardware, tundra gray honed marble, oak vanities, and basalt porcelain tiles. Built in 2016, 51 Jay Street was designed by the acclaimed architecture firm ODA. The building has 75 units over 7 floors. Amenities include a full-time doorman, package room, cold storage, a fitness and yoga room, children’s playroom, rooftop terrace with grill and fireplace, landscaped courtyard, bike storage, and pet wash. 421a tax abatement expires in 2033. An indoor parking space at 205 Water Street (around the corner from 51 Jay Street) will convey with the unit as well as a storage unit. The common charges for the parking space are $80 per month, and the annual taxes are $794.
$7,600,000
100 Jay St Unit PH Brooklyn, NY 11201
- Type:
- Apartment
- Sq.Ft.:
- 2,936
- Status:
- Active
- Beds:
- 3
- Year built:
- 2006
- Baths:
- 4.00
- MLS#:
- RPLU-1476223196612
ADDITIONAL INFORMATION
All showings and open houses are by appointment only. To arrange a showing, reach out directly to the seller's agents. CLICK ON THE LINK ABOVE TO WATCH A GUIDED PROPERTY TOUR FULL FLOOR PENTHOUSE WITH NINETY FOOT TERRACE AND FOUR EXPOSURES Welcome to the stunning penthouse of 100 Jay Street, a full floor three-bedroom, three-and-a-half-bathroom home offering unparalleled views of the East River, Brooklyn Bridge, and Manhattan skyline from four open exposures. This remarkable residence, meticulously built out with high-end European design, embodies luxury and sophistication. As you enter, you are greeted by elegant Listone Giordano Capreuva flooring that seamlessly connects the thoughtfully designed living spaces. Every detail of this penthouse has been carefully considered, from the soundproofed floors to the custom hardwood cabinetry and air conditioning covers, finished with five coats in a dust-free environment for a flawless high gloss finish. The chef's kitchen is a culinary dream, featuring polished Absolute black granite countertops, and top-of-the-line appliances including a full Subzero refrigerator, Viking stove, Viking microwave, Viking dishwasher, and a large wine refrigerator. A filtered hot and cold water system adds to the convenience, making it a pleasure to cook and entertain. The two primary bathrooms exude luxury. The first features leather brushed Antolini marble walls creating striking patterns and a sophisticated atmosphere. Enjoy a luxurious La Vasca by Rapsel tub, polished Travertine Classico floors, and a custom-made Star Sky installation, perfect for unwinding after a long day. The second primary bath boasts Alaskan Blue marble floors and walls. There is also a third bathroom with polished Aquasol quartzite stone and an elegant powder room with Alessi egg shaped toilet. A custom fireplace detail illuminates the steps out onto the expansive terrace, spanning the ninety foot width of the penthouse. Here you will find a complete outdoor oasis offering a full kitchen with piped gas and leather brushed Frappucino marble countertop, and distinct lounging and dining areas, ideal for hosting gatherings. Enjoy the jacuzzi, outdoor shower and spectacular views while relaxing in this fully private retreat. The penthouse offers abundant storage and is equipped with smart home technology through Control 4. This system allows you to effortlessly manage lighting, blinds, air conditioning, sound and television, and access an extensive selection of European and American films via the Kaleidescape system. 100 Jay Street is a full service condominium with 24 hour attended door, in building valet parking, storage cages, and gym. This extraordinary home is surrounded by jaw-dropping scenery and endless recreation from its ideal location overlooking the DUMBO waterfront. The fantastic Empire Stores, DUMBO House and St. Ann's Warehouse deliver world-class shopping and entertainment, while the local dining and nightlife scene is unsurpassed. Nearby A/C, F, 2/3, R and 4/5 trains, CitiBike stations and the Fulton Ferry Landing provide effortless access to the rest of the city.
IDX information is provided exclusively for consumers’ personal, non-commercial use, that it may not be used for any purpose other than to identify prospective properties consumers may be interested in purchasing, and that the data is deemed reliable but is not guaranteed accurate by the MLS. Per New York legal requirement, click here for the Standard Operating Procedures. Copyright 2024 Real Estate Board of New York. All rights reserved.

Listings courtesy of One Key MLS as distributed by MLS GRID. Based on information submitted to the MLS GRID as of 11/13/2024. All data is obtained from various sources and may not have been verified by broker or MLS GRID. Supplied Open House Information is subject to change without notice. All information should be independently reviewed and verified for accuracy. Properties may or may not be listed by the office/agent presenting the information. Properties displayed may be listed or sold by various participants in the MLS. Per New York legal requirement, click here for the Standard Operating Procedures. Copyright 2024, OneKey MLS, Inc. All Rights Reserved.
Brooklyn Real Estate
The median home value in Brooklyn, NY is $677,200. This is lower than the county median home value of $756,900. The national median home value is $338,100. The average price of homes sold in Brooklyn, NY is $677,200. Approximately 30.01% of Brooklyn homes are owned, compared to 60.51% rented, while 9.48% are vacant. Brooklyn real estate listings include condos, townhomes, and single family homes for sale. Commercial properties are also available. If you see a property you’re interested in, contact a Brooklyn real estate agent to arrange a tour today!
Brooklyn, New York 11201 has a population of 8,736,047. Brooklyn 11201 is less family-centric than the surrounding county with 27.43% of the households containing married families with children. The county average for households married with children is 28.9%.
The median household income in Brooklyn, New York 11201 is $70,663. The median household income for the surrounding county is $67,753 compared to the national median of $69,021. The median age of people living in Brooklyn 11201 is 37.3 years.
Brooklyn Weather
The average high temperature in July is 84.2 degrees, with an average low temperature in January of 26.1 degrees. The average rainfall is approximately 46.6 inches per year, with 25.3 inches of snow per year.


