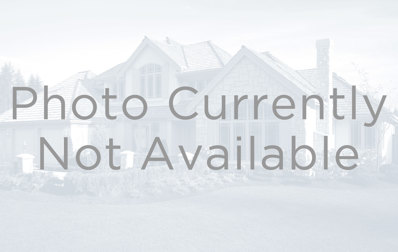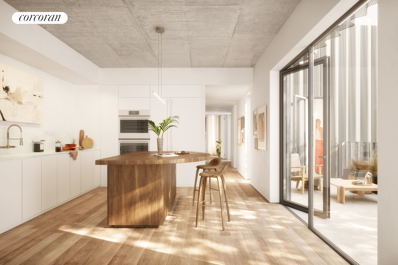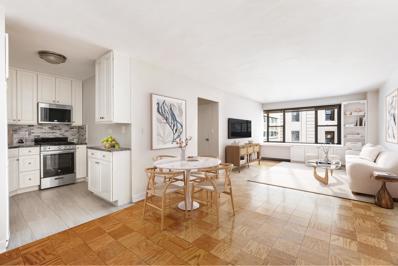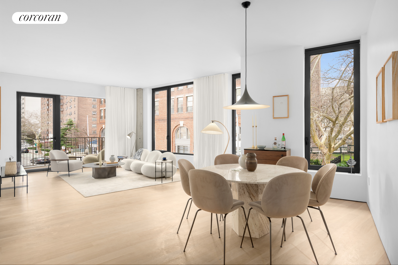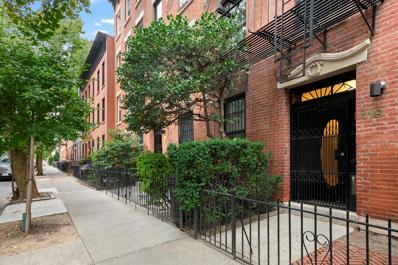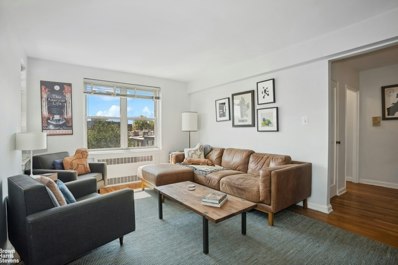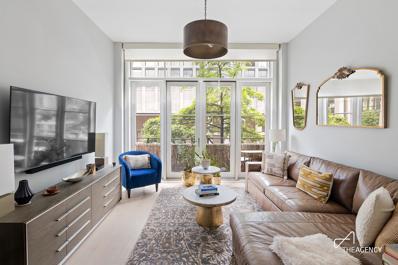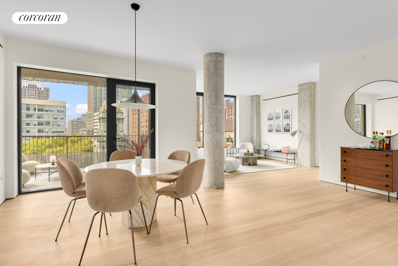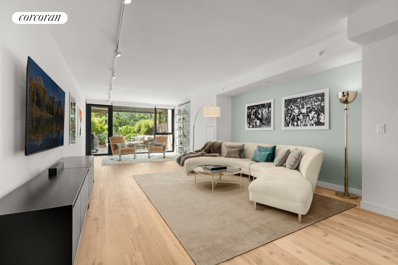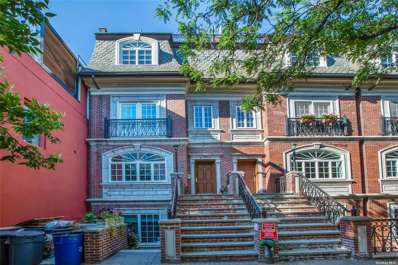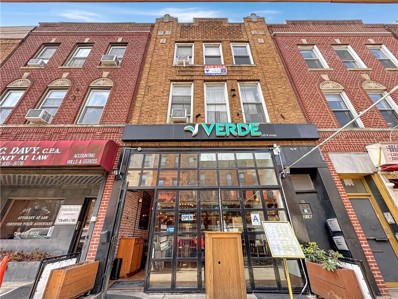Brooklyn NY Homes for Sale
- Type:
- Apartment
- Sq.Ft.:
- 630
- Status:
- Active
- Beds:
- 1
- Year built:
- 1953
- Baths:
- 1.00
- MLS#:
- COMP-167868951530434
ADDITIONAL INFORMATION
BRIGHT & AIRY ONE BEDROOM Welcome to this move-in ready, high floor apartment with sunny eastern and northern exposures. The spacious living room flows into a cozy dining area and a renovated kitchen which features rich wooden cabinetry and stainless appliances. The bedroom easily accommodates a king sized bed, has a double closet and large windows with a sunny, eastern city view. The renovated bath features classic white subway tiles. The apartment has hardwood floors throughout and ample closet space. Concord Village, the best value in Brooklyn, is a welcoming community with well-maintained green space surrounding the complex; 24-hour door persons, shared roof decks and laundry rooms in every building. In addition the complex boasts a state-of-the-art fitness center; children’s indoor playroom and outdoor playground with climbing wall. Pets are welcome in the community (1 dog per apartment with no weight or breed limit), and there is an on-site dog run. Concord Village is located at the crossroads of Brooklyn Heights and DUMBO with easy access to the parks, restaurants, and shops of both communities. It is convenient to the A/C, F, R, 2/3, 4/5 trains, multiple bus lines and Citi Bike stations. Pied-a-terre ownership, co-purchasing, & gifting are allowed with 80% financing.
- Type:
- Apartment
- Sq.Ft.:
- 630
- Status:
- Active
- Beds:
- 1
- Year built:
- 1950
- Baths:
- 1.00
- MLS#:
- COMP-166484454638363
ADDITIONAL INFORMATION
Nestled in the heart of Concord Village, between the vibrant neighborhoods of DUMBO, Brooklyn Heights, and Downtown Brooklyn, this charming one-bedroom, one-bathroom co-op offers both comfort and style. The spacious living area flows seamlessly into a cozy dinette, perfect for entertaining. The galley kitchen features sleek granite countertops and rich wooden cabinetry, while the airy bathroom is adorned with soothing earth-tone tiles. The serene bedroom boasts double closets and large windows, welcoming natural light. With hardwood floors throughout and ample closet space, this home combines modern convenience with timeless elegance. Concord Village offers not only a spacious, well-designed home but also an array of sought-after amenities. The building features a full-time doorman, elevator, rooftop access, laundry facility, bike storage, and storage cages (waitlist). Residents of 175 Adams enjoy exclusive access to the complex’s gym located in the lobby level. The community shares beautifully manicured gardens, a playroom, an outdoor play area, a community garden, and private parking for rent (waitlist). Conveniently located next to the A/C subway and just minutes from multiple other lines (F, R, 2, 3, 4, 5), commuting is a breeze. The co-op permits pied-à-terre, co-purchasing, and gifting, along with a pet-friendly policy.
$3,700,000
9 Chapel St Unit PHB Brooklyn, NY 11201
- Type:
- Apartment
- Sq.Ft.:
- 1,969
- Status:
- Active
- Beds:
- 3
- Year built:
- 2024
- Baths:
- 3.00
- MLS#:
- RPLU-33422844419
ADDITIONAL INFORMATION
Over 50% and closing soon! Welcome to Nine Chapel Street, a stunning new architectural landmark at the crossroads of Brooklyn Heights, Downtown Brooklyn, and Dumbo, and moments from Fort Greene and the surrounding neighborhoods. This 14-story, 27-unit freestanding luxury condominium tower is designed by award-winning architecture studio SO-IL and is draped in a shimmering skin of perforated lightweight metal that reflects light throughout the day. Nine Chapel's unique corner site offers 360-degree views, and the building stands in an intimate spot where every unit has a view over the beautiful Cathedral Basilica of St James. The elegant residences each boast at least one sizable South-facing private outdoor space terrace, while some have as many as four. Most of these spaces are fully or partially sheltered loggias for year-round use. Penthouse B is a full floor, 1,969sf three bedroom home offering north, south, east and west exposures, a private entry landing, and four covered loggias. The loggias are framed bya beautiful perforated screen, which allows light to filter in but provides added privacy and weather protection making it a true extension of the interior.The expansive great room allows for a large dining table, and generous corner living room. The massive kitchen features a gorgeous organically shaped island functioning as an additional gathering space, and faces a wall of glass overlooking the south facing loggia and neighboring Cathedral. The gracious primary suite features a wall of closets, corner exposure, and a magnificent en-suite bath with dual sinks, and a massive walk in shower with direct access to another loggia. Off a wide gallery, the additional bedrooms have corner exposure and share a windowed bathroom with white glass mosaic tile and dual sinks, and there is access to another south facing loggia and planted terrace. Arrival into Nine Chapel is via a landscaped walkway into a double-height lobby.The residences each have a dedicated, covered stoop-like entry landing, a functional extension of the homes' interiors. The innovative layouts provide each home the benefit of a corner unit, with every residence offering at least two exposures and abundant natural light through large picture windows. Interior elements in the homes include 5-inch white oak floors, exposed concrete, and approximately 9'6" ceilings. Kitchens flow seamlessly into the living and dining spaces with oversized butcher block islands that provide a focal point for gatherings. Counters of honed white marble flank the state-of-the-art Bosch appliance collection including integrated refrigerators, induction cooktops, and wall ovens. Serene bathrooms feature green glass mosaic tile and tubs or walk-in showers, custom vessel sinks, and elegant brushed nickel Watermark fixtures. Primary baths feature radiant heated flooring, and every home includes a Bosch washer/dryer with Home Connect smart technology. Amenities at Nine Chapel include a multi-purpose lounge with curated furnishings by renowned designer GUBI -- perfect for co-working or gathering with friends and neighbors. A windowed fitness studio offers state of the art equipment. Bike storage is conveniently located at the lobby level, and residents can ride directly to the entrance. A virtual doorman system by ButterflyMX ensures ease of entry for guests and package delivery. Nine Chapel sits at the gateway to Brooklyn, with many of both Brooklyn and Manhattan's most exciting neighborhoods within close proximity, offering the best of New York City in every direction and just minutes away. Take in the waterfront views, or meander among brownstones; grab a quick coffee or bite, or slip into a cozy bar or cafe-all are within easy reach from this uniquely positioned corner of Brooklyn. Multiple subway lines (2, 3, 4, 5, A, C, F) are all nearby at Borough Hall, Jay Street/Metrotech and High Street. This is not an offering. The complete Offering Terms are in an Offering Plan available from the Sponsor. File No CD23-0085. Sponsor: 219JSP LLC. Sponsor Address: 55 Washington Street, Suite 551, Brooklyn, NY 11201. Equal Housing Opportunity.
$8,500,000
297 Pacific St Brooklyn, NY 11201
- Type:
- Townhouse
- Sq.Ft.:
- 5,685
- Status:
- Active
- Beds:
- 5
- Year built:
- 1948
- Baths:
- 5.00
- MLS#:
- RPLU-33423185259
ADDITIONAL INFORMATION
Time to curl-up next to a roaring wood burning fireplace in your ultimate bespoke 25 ft-wide Carriage House with PRIVATE PARKING. Perfectly situated in prime Boerum Hill, this exceptional four-story home boasts five bedrooms, four and a half bathrooms, and spans almost 5,700 square feet. With a design that blends custom craftsmanship with American heritage, this home is an entertainer's dream, an artist's haven, or a lux single-family compound. Uniquely constructed with two anchoring wings flanking a remarkable 23x40-foot Great Room, this exceptional home features a striking stone wood burning fireplace and a 20-foot overhead skylight that fills the main level with natural light while ensuring privacy. The expansive, custom chef's kitchen includes a built-in marble dining table and professional-grade appliances, including Miele, Subzero, and Vulcan. The front wing boasts three bedrooms, two full baths, and laundry, highlighted by a substantial primary suite duplex with an en-suite bath, custom-built double closets, a gas fireplace, an upper-level sun-soaked den and a large, deep balcony. The separate rear wing offers flexible spaces that can be used to live, host, work, or create, with two large open floors, an secondary laundry room and two full marble bathrooms. A private 25'x31' terrace, accessible from the second level, offers the ultimate in discrete outdoor solitude in the middle of Brooklyn. This serene space is equipped with water and electric, providing a perfect retreat for relaxation or entertaining. Additional features include radiant heated flooring, central cooling, and a security system.
- Type:
- Apartment
- Sq.Ft.:
- 650
- Status:
- Active
- Beds:
- 1
- Year built:
- 1964
- Baths:
- 1.00
- MLS#:
- RPLU-5123186040
ADDITIONAL INFORMATION
Located in Downtown Brooklyn and a block from Brooklyn Heights, this Junior One Bedroom apartment (a converted alcove studio) is huge making this the perfect turn-key property to call your home. Flooded with light, the apartment features includes hardwood floors, an abundance of closet space, a sizable living room with ample room for a home office space and a dining area. Enjoy cooking? There is a large separated kitchen with tons of cabinetry completing a perfect package. The Robert Livingston is a 24 hour doorman building located on the border of Brooklyn Heights and Downtown Brooklyn. This well established elevator and pet friendly building has a bike room, storage spaces available and a large laundry room. All utilities are included in your maintenance fees and there is a parking garage directly in the building (for an extra monthly cost). This building also has flexible subletting terms. The 2, 3, 4, 5 & R trains are all within one to three blocks from the building and many other subway lines are only a short distance away, making transportation extremely accessible. The Promenade, Brooklyn Bridge Park, Dumbo, Cobble Hill, great dining and shopping on Montague Street & Downtown Brooklyn and so much more are all right outside your front door. One look at this apartment and you'll know that you are home. Contact me today to schedule an appointment and lets make 15L at The Robert Livingston your next home!
- Type:
- Apartment
- Sq.Ft.:
- 744
- Status:
- Active
- Beds:
- 1
- Year built:
- 1930
- Baths:
- 1.00
- MLS#:
- RPLU-1032523182953
ADDITIONAL INFORMATION
Welcome to a one-bedroom sanctuary in the heart of Brooklyn Heights, where stunning, panoramic views of the Downtown Manhattan skyline await. This expansive residence boasts a sun-drenched living room. The open layout offers ample space for a dining area and a cozy living space, making it ideal for hosting guests or simply relaxing at home. The home is equipped with two newly installed PTAC units featuring digital thermostats, ensuring optimal climate control. The bedroom serves as a serene retreat, generously filled with natural light and offering ample closet space. Experience unparalleled convenience with a range of building amenities designed to enhance your lifestyle. Enjoy a 24-hour doorman, access to a large roof deck with sweeping views of the city, basement storage, a bike room, and laundry facilities conveniently located on every third floor.
$1,820,000
9 Chapel St Unit 6C Brooklyn, NY 11201
- Type:
- Apartment
- Sq.Ft.:
- 1,164
- Status:
- Active
- Beds:
- 2
- Year built:
- 2024
- Baths:
- 2.00
- MLS#:
- RPLU-33423183710
ADDITIONAL INFORMATION
Over 50% sold and closing soon! Welcome to Nine Chapel Street, a stunning new architectural landmark at the crossroads of Brooklyn Heights, Downtown Brooklyn, and Dumbo, and moments from Fort Greene and the surrounding neighborhoods. This 14-story, 27-unit freestanding luxury condominium tower is designed by award-winning architecture studio SO-IL and is draped in a shimmering skin of perforated lightweight metal that reflects light throughout the day. Nine Chapel's unique corner site offers 360-degree views, and the building stands in an intimate spot where every unit has a view over the beautiful Cathedral Basilica of St James. The elegant residences each boast at least one sizable South-facing private outdoor space terrace, while some have as many as four. Most of these spaces are fully or partially sheltered loggias for year-round use. Residence 6C is an 1,164sf, corner two bedroom, two bath home offering north, south and east exposures, a private entry landing, and covered loggia overlooking the neighboring cathedral. The loggia is framed by a beautiful, perforated screen, which allows light to filter in but provides added privacy and weather protection making it a true extension of the interior.The expansive great room allows for a large dining table, and generous living area with a wall of glass facing the loggia. The kitchen is the focal point, with its gorgeous organically shaped island functioning as an additional gathering space. The primary bedroom offers a full wall of closets, and a stunning en-suite bathroom with dual sinks and walk-in shower. The secondary bedroom has corner exposures, a built in desk and a windowed hall bath with a white glass mosaic tub/shower. Arrival into Nine Chapel is via a landscaped walkway into a double-height lobby. The residences each have a dedicated, covered stoop-like entry landing, a functional extension of the homes' interiors. The innovative layouts provide each home the benefit of a corner unit, with every residence offering at least two exposures and abundant natural light through large picture windows. Interior elements in the homes include 5-inch white oak floors, exposed concrete, and approximately 9'6" ceilings. Kitchens flow seamlessly into the living and dining spaces with oversized butcher block islands that provide a focal point for gatherings. Counters of honed white marble flank the state-of-the-art Bosch appliance collection including integrated refrigerators, induction cooktops, and wall ovens. Serene bathrooms feature green glass mosaic tile and tubs or walk-in showers, custom vessel sinks, and elegant brushed nickel Watermark fixtures. Primary baths feature radiant heated flooring, and every home includes a Bosch washer/dryer with Home Connect smart technology. Amenities at Nine Chapel include a multi-purpose lounge with curated furnishings by renowned designer GUBI -- perfect for co-working or gathering with friends and neighbors. A windowed fitness studio offers state of the art equipment. Bike storage is conveniently located at the lobby level, and residents can ride directly to the entrance. A virtual doorman system by ButterflyMX ensures ease of entry for guests and package delivery. Nine Chapel sits at the gateway to Brooklyn, with many of both Brooklyn and Manhattan's most exciting neighborhoods within close proximity, offering the best of New York City in every direction and just minutes away. Take in the waterfront views, or meander among brownstones; grab a quick coffee or bite, or slip into a cozy bar or cafe-all are within easy reach from this uniquely positioned corner of Brooklyn. Multiple subway lines (2, 3, 4, 5, A, C, F) are all nearby at Borough Hall, Jay Street/Metrotech and High Street. This is not an offering. The complete Offering Terms are in an Offering Plan available from the Sponsor. File No CD23-0085. Sponsor: 219JSP LLC. Sponsor Address: 55 Washington Street, Suite 551, Brooklyn, NY 11201. Equal Housing Opportunity.
- Type:
- Co-Op
- Sq.Ft.:
- 762
- Status:
- Active
- Beds:
- 1
- Year built:
- 1950
- Baths:
- 1.00
- MLS#:
- L3577392
- Subdivision:
- Concord Village
ADDITIONAL INFORMATION
WELCOME TO AMAZING CONCORD VILLAGE. THIS SPACIOUS 1 BEDROOM COOP APARTMENT ON THE 2ND FLOOR FACING THE REAR OF THE BUILDING WITH WEST FACING WINDOWS FILLS THE ROOM WITH THE AFTERNOON SUNSHINE. THE UPDATED GALLEY KITCHEN WITH QUARTZ COUNTER TOPS AND STAINLESS STEEL APPLIANCES . THIS LARGE 1 BEDROOM IS APROX 750 SF WITH A OVERSIZED BEDROOM. AND XL LIVING ROOM WITH DINING AREA .THIS IS A FULL SERVICE COOP BUILDING WITH 24 HR DOORMAN, 2 LIVE IN SUPERS . ROOF DECK TO ENJOY SOME AMAZING VIEWS OR JUST RELAX AND ENJOY THE SUNSHINE. THERE IS A GYM AVAIL,POOL TO ALL RESIDENTS FOR A NOMINAL FEE. ADDITIONAL FEATURES BIKE ROOM, STORAGE ROOM AND PARKING . THIS AMAZING BUILDING WILL ALLOW YOU TO PUT IN A WASHER AND DRYER IF YOU SO WISH. LAUNDRY ROOM AVAIL TO ALL RESIDENTS WHICH IS NOT VERY BUSY. THIS PROPERTY IS SUPER CLOSE TO BROOKLYN BRIDGE PARK, BROOKLYN HEIGHTS SHOPPING AND THE PROMENADE, TIME OUT MARKET WITH LOTS OF PARKS CLOSE BY. SUBWAY A,R, C,2,3,F,4,5 TRAINS 5 MIN TO NYC. ALL DOGS AND CATS ALLOWED PIED-A-TERRE CO PURCHASING WASHER AND DRYERS ALLOWED IN UNITS, NEW WINDOWS COMING SOOM MARCH 2025. ALL UTILITIES INCLUDED IN MAINTENANCE .BUILDING HAS EXCELLENT FINANCIALS., Additional information: Appearance:excellent,Interior Features:Lr/Dr
$3,995,000
119 Wyckoff St Brooklyn, NY 11201
- Type:
- Townhouse
- Sq.Ft.:
- 4,360
- Status:
- Active
- Beds:
- 7
- Year built:
- 1900
- Baths:
- 4.00
- MLS#:
- RPLU-5123182045
ADDITIONAL INFORMATION
Rare 4360 SF townhouse (plus full basement) in prime Boerum Hill. This 22' wide brownstone is in wonderful condition and delivered vacant. Currently configured as a legal four-unit building that sits 22' wide x 46' deep on a 100' lot, the possibilities are endless. Without doing any major additions, this building can be renovated into a massive single family dream home. With over 1000 square feet existing per floor, the building could also be a high end condominium conversion or rental property. Situated conveniently on perhaps the most desirable block between Smith and Hoyt Streets, you will be surrounded on all sides by award-winning restaurants, artisanal shops and grocers, multiple public schools, and public transportation. This is a handsome brick building with timeless curb appeal on one of Brooklyn's great tree lined blocks. Currently configured with one apartment per floor, plus full cellar, the building underwent a major renovation in the 1990s which replaced many structural elements, beams, and stairs. The building has multiple working wood burning fireplaces which are grandfathered in. For an extra wide home, this building is unusual solid and level. Additionally, due to the fact that this building has a party wall on each side, there is almost 21' useable interior width, the equivalent of a 23' or 24' foot building. The yard is a truly massive and rare 1122 square feet with mature trees and wonderful light. A stair and bulkhead to the roof allow for an impressive roof deck with Brooklyn skyline views. Additional FAR could allow for a penthouse addition on the roof. Due to the fact that this building is not landmarked, and already built mostly full, a renovation would be unusually fast and easy. Similarly large and wide single family homes in the immediate area have sold recently in the $9-$10 Mil range. Condominiums in similar buildings typically command $1800-$2000 per foot. Delivered vacant.
- Type:
- Apartment
- Sq.Ft.:
- 685
- Status:
- Active
- Beds:
- 1
- Year built:
- 1952
- Baths:
- 1.00
- MLS#:
- RPLU-63223173123
ADDITIONAL INFORMATION
Welcome to 4F at 200 Congress Street located in the heart of the Historic District of Cobble Hill. Quiet, bright and serene this True South facing One Bedroom is in an elevator building with open views. You will feel right at home with hard wood floors through out, an open kitchen and a wall of built in bookshelves in your living room. The large bedroom can easily accommodate a King size bed and multiple pieces of furniture. The open kitchen has a breakfast bar with additional cabinets and drawers to maximize storage. While large and oversized, the living room also feeds cozy and comfortable. The windowed bathroom has a classic black and white tile style and tub. A total of four (4) closets provide plenty of storage. Congress Gardens Coop is a pet friendly, well maintained elevator building with laundry, bike storage and a live in Super. Additional storage and parking have waiting lists. Located in Central Cobble Hill, surrounded by stunning brownstones and landmarked buildings, and right next to Cobble Hill Park. Great dining, shopping, parks and activities are right around the corner. Two blocks to F/G trains at Bergen Street and 4 blocks to 2/3/4/5 and R trains.
- Type:
- Apartment
- Sq.Ft.:
- n/a
- Status:
- Active
- Beds:
- 1
- Year built:
- 1958
- Baths:
- 1.00
- MLS#:
- RPLU-8923177438
ADDITIONAL INFORMATION
This spacious one-bedroom apartment features east-facing windows that fill the space with bright, welcoming natural light. The charming eat-in kitchen offers ample room for casual dining, while the generously sized bedroom provides a comfortable retreat with a large closet featuring built-in shelving for added convenience. This full-service coop building is equipped with a range of impressive amenities to meet your needs. The 24-hour doorman adds an extra layer of ease, complemented by the presence of two live-in supers. Enjoy breathtaking Manhattan city views from the rooftop, workout in the modern gym, or grow your own fruit and vegetables in the serene community garden. Additional features include a storage room, bike room, on-site parking, and a laundry facility, all designed to enhance your daily life. Experience the perfect blend of convenience and charm in this prime location; just moments from the iconic Brooklyn Bridge and waterfront parks, galleries in DUMBO, restaurants in Brooklyn Heights, and enjoy the proximity of everyday essentials at nearby City Point BKLYN. Commuting is effortless with excellent transit options, including multiple bus lines, Citi Bikes, ferries, and subway lines A, C, 2, 3, F, 4, 5, and R, ensuring you're just one stop from Manhattan. The building is pet-friendly and accommodates pieds-a-terre, co-purchasing, and in-unit washers and dryers. Windows for the building are scheduled to be replaced in 2025 and have been paid for by seller. Some of the rooms in this apartment have been virtually staged. Photos shown are for representation only.
$1,600,000
42 Main St Unit 2-B Brooklyn, NY 11201
- Type:
- Apartment
- Sq.Ft.:
- 1,010
- Status:
- Active
- Beds:
- 2
- Year built:
- 2002
- Baths:
- 2.00
- MLS#:
- OLRS-387624
ADDITIONAL INFORMATION
Experience modern luxury in this mint 2-bedroom, 2-bathroom condo, nestled within a boutique building at the intersection of Main Street and Front Street. Bathed in natural light, the apartment boasts stunning South-facing industrial grid windows that flood the space with warmth and brightness. The open-concept, eat-in kitchen is a chef's dream, featuring locally sourced marble countertops, a Wolf range top, a Sub-Zero refrigerator, a silent Bosch dishwasher, and a soft white farmhouse sink with a golden faucet. Dimmable recessed lighting adds a warm ambiance to the space. The living room, with its impressive 10.5-foot ceilings, opens through large double doors to a private balcony—perfect for enjoying an afternoon breeze. The primary suite is a retreat unto itself, offering a spacious walk-in closet, a dedicated dressing and makeup area, and an en-suite marble bathroom complete with an oversized Jacuzzi tub. Luxury touches throughout the apartment include California Closets, Restoration Hardware light fixtures, Nest thermostats for the central air system, a vented LG washer/dryer, and whitewashed hardwood floors. The Bridgefront Condominiums, a boutique luxury building in the heart of Dumbo, offers a part-time doorman service (Monday to Friday, 9 am to 5 pm), private basement storage, bike and stroller storage, a health club, and a communal rooftop terrace. Conveniently located across the street is a parking garage.
ADDITIONAL INFORMATION
Location, location! this large 1-bedroom apt. Is on the most sought-after block in Brooklyn heights. Nestled on the Cadman plaza side overlooking the park from the terrace and bedroom. Minutes away to the promenade and Brooklyn bridge. O24 hour concierge, laundry on premises, close to highways and transportation. Train Stops: Court St- 2,3,4,5,R High St- A,C Clark St -2,3
$2,635,000
9 Chapel St Unit 8A Brooklyn, NY 11201
- Type:
- Apartment
- Sq.Ft.:
- 1,563
- Status:
- Active
- Beds:
- 3
- Year built:
- 2024
- Baths:
- 2.00
- MLS#:
- RPLU-33423158278
ADDITIONAL INFORMATION
Over 50% sold and closing soon! Welcome to Nine Chapel Street, a stunning new architectural landmark at the crossroads of Brooklyn Heights, Downtown Brooklyn, and Dumbo, and moments from Fort Greene and the surrounding neighborhoods. This 14-story, 27-unit freestanding luxury condominium tower is designed by award-winning architecture studio SO-IL and is draped in a shimmering skin of perforated lightweight metal that reflects light throughout the day. Nine Chapel's unique corner site offers 360-degree views, and the building stands in an intimate spot where every unit has a view over the beautiful Cathedral Basilica of St James. The elegant residences each boast at least one sizable South-facing private outdoor space terrace, while some have as many as four. Most of these spaces are fully or partially sheltered loggias for year-round use. Residence 8A is a 1,563 sf corner three bedroom, two bath home offering north, south and west exposures, a private entry landing, and two covered loggias. The loggias are framed by a beautiful perforated screen, which allows light to filter in but provides added privacy and weather protection making it a true extension of the interior. The expansive great room allows for a large dining table, and generous living room with a wall of glass overlooking the neighboring Cathedral, and access to the south-facing loggia. The massive kitchen features two exposures, a gorgeous organically shaped island functioning as an additional gathering space, and access out to the north/west loggia for outdoor dining. The primary bedroom offers a full wall of closets, and a stunning en-suite bathroom with dual sinks and glass-tiled walk-in shower. Bedroom two has corner exposures, and bedroom three has direct loggia access. The hall bath features dual sinks and a white glass mosaic tub/shower. Arrival into Nine Chapel is via a landscaped walkway into a double-height lobby. The residences each have a dedicated, covered stoop-like entry landing, a functional extension of the homes' interiors. The innovative layouts provide each home the benefit of a corner unit, with every residence offering at least two exposures and abundant natural light through large picture windows. Interior elements in the homes include 5-inch white oak floors, exposed concrete, and approximately 9'6" ceilings. Kitchens flow seamlessly into the living and dining spaces with oversized butcher block islands that provide a focal point for gatherings. Counters of honed white marble flank the state-of-the-art Bosch appliance collection including integrated refrigerators, induction cooktops, and wall ovens. Serene bathrooms feature green glass mosaic tile and tubs or walk-in showers, custom vessel sinks, and elegant brushed nickel Watermark fixtures. Primary baths feature radiant heated flooring, and every home includes a Bosch washer/dryer with Home Connect smart technology. Amenities at Nine Chapel include a multi-purpose lounge with curated furnishings by renowned designer GUBI -- perfect for co-working or gathering with friends and neighbors. A windowed fitness studio offers state of the art equipment. Bike storage is conveniently located at the lobby level, and residents can ride directly to the entrance. A virtual doorman system by ButterflyMX ensures ease of entry for guests and package delivery. Nine Chapel sits at the gateway to Brooklyn, with many of both Brooklyn and Manhattan's most exciting neighborhoods within close proximity, offering the best of New York City in every direction and just minutes away. Take in the waterfront views, or meander among brownstones; grab a quick coffee or bite, or slip into a cozy bar or cafe-all are within easy reach from this uniquely positioned corner of Brooklyn. Multiple subway lines (2, 3, 4, 5, A, C, F) are all nearby at Borough Hall, Jay Street/Metrotech and High Street. This is not an offering. The complete Offering Terms are in an Offering Plan available from the Sponsor. File No CD23-0085. Sponsor: 219JSP LLC. Sponsor Address: 55 Washington Street, Suite 551, Brooklyn, NY 11201. Equal Housing Opportunity.
$4,300,000
31 Washington St Unit 11 Brooklyn, NY 11201
- Type:
- Apartment
- Sq.Ft.:
- 2,600
- Status:
- Active
- Beds:
- 3
- Year built:
- 1930
- Baths:
- 3.00
- MLS#:
- RPLU-5123168930
ADDITIONAL INFORMATION
Introducing 31 Washington Street #11! This historic boutique condominium is located in the heart of bustling DUMBO. Once an Iron Works factory built in 1896, the building was subsequently converted in 2001 and has received Landmark status. Every unit in this property is utterly spectacular - and #11 is no exception. As with all the homes in 31 Washington Street, the mix of modern renovations with original details has been expertly done. A true loft in every sense of the word, the unit features high ceilings, oversized windows, and exposed beams and columns. Get ready to be blown away by this spectacular 2600 sqft 3-bedroom / 2.5-bathroom home complete with home office. Additional high-end details include an open-plan layout, soaring 13-ft ceilings, beautiful Carlisle wide plank reclaimed oak floors, exposed timber beams and columns, antique exposed brick walls, and 10-ft. industrial windows. A high velocity modern HVAC and an in-unit Bosch washer/dryer round out the modern conveniences. The natural flow of the unit takes you through a palatial open-concept living room / dining room / kitchen area. Exposed brick walls and sunny exposures make the space extra warm and inviting. The custom wooden cabinetry and top-of-the-line Viking appliance package make the kitchen space as functional and it is beautiful. A convenient half-bath completes this area. The home's three bedrooms are located on southern side of the building, and they each boast large windows and an exposed brick wall. One of bedrooms is situated adjacent to the living room area while the other is across the hall from a swoon-worthy bathroom. Inside you'll find dual vanity sinks and full size bathtub. The primary bedroom features plenty of closet space and its own master bathroom. This spa-like oasis comes replete with dual vanity sinks, a rain shower head, and incredible tile work. A laundry room and home office complete the layout. 31 Washington Street is located on one of the most iconic streets in all of Brooklyn. DUMBO is a renowned destination for its restaurants, cafes, galleries, and markets - and it is all right outside your door. The building is located half-block away from Main Street Park and the East River, and the closest subway lines are the F at York Street and the A/C at High Street.
$1,999,000
205 Water St Unit 3H Brooklyn, NY 11201
- Type:
- Apartment
- Sq.Ft.:
- 1,237
- Status:
- Active
- Beds:
- 2
- Year built:
- 2012
- Baths:
- 2.00
- MLS#:
- RPLU-33423143592
ADDITIONAL INFORMATION
This expansive two-bedroom residence in one of DUMBO's premier boutique buildings offers an elevated and refined living experience. Step into a full entry foyer that opens to a grand living space, featuring soaring 10-foot ceilings and elegant 5-inch fumed white oak floors throughout. Floor-to-ceiling black metal-framed, double-insulated windows flood the home with natural light while ensuring energy efficiency and tranquility. The open-concept kitchen is a haven for culinary enthusiasts, thoughtfully designed with ample counter space and custom cabinetry. Luxe finishes include polished Luce de Luna Quartzite countertops, a Thermador range, a Sub-Zero refrigerator, a Bosch dishwasher, a wine fridge, and an Insinkerator garbage disposal-ideal for entertaining and everyday ease. The serene primary suite offers a spacious walk-in closet and an en suite bathroom adorned with Carrera marble countertops, Italian porcelain tiles, and a luxurious rain shower. The sunlit second bedroom is equally inviting and conveniently located near a spa-like bathroom with a deep soaking tub. A Bosch washer and dryer are tucked away in a generous laundry closet for added convenience. Bonus: A large private storage unit is included. 205 WATER offers a suite of premium amenities, including a 24-hour attended lobby, live-in super, state-of-the-art fitness center, bike storage, a media lounge, and two outdoor spaces. Built in 2012 with sustainability in mind, the building earned LEED Gold Certification, making it as eco-conscious as it is elegant. Experience sophisticated DUMBO living at its finest!
$2,650,000
388 Bridge St Unit 39AB Brooklyn, NY 11201
- Type:
- Apartment
- Sq.Ft.:
- 1,731
- Status:
- Active
- Beds:
- 3
- Year built:
- 2013
- Baths:
- 3.00
- MLS#:
- COMP-166836847860910
ADDITIONAL INFORMATION
Panoramic Manhattan Skyline Views in a Designer Three-Bedroom Residence Experience luxury living in this custom corner three-bedroom, three-bathroom combination home at 388 Bridge Street. Perched on the 39th floor, this stunning residence offers sweeping southern, western, and northern views, abundant storage, and thoughtful design. The expansive living room, framed by oversized windows, is perfect for entertaining with its iconic views and high ceilings. The space features wide-plank white oak floors and a custom wall of maple and glass built-ins for display and storage. The gourmet open kitchen is a chef’s dream, showcasing walnut cabinetry, white and silver quartz countertops, and two versatile rolling islands that double as prep or serving stations. High-end appliances include a Liebherr refrigerator with freezer drawers, a Viking gas cooktop, a Bosch electric convection oven, and a Bosch dishwasher. The primary suite boasts western and northern skyline views, a spacious walk-in closet, and an en-suite bathroom with a frameless glass shower, lacquer vanity, and elegant tile work. A second bedroom, complete with a generous closet, is paired with a full hallway bathroom featuring a glass-enclosed tub/shower. The third bedroom, just off the living room, offers a large closet and easy access to a guest bathroom. Additional highlights include a central HVAC system, in-unit washer-dryer, solar and blackout shades, and a large utility closet. A tax abatement through June 2027 ensures valuable savings. Building Features: 388 Bridge Street is a premier luxury high-rise offering world-class amenities, including: 24-hour doorman and concierge, Updated fitness center, Sky lounge and rooftop terrace with BBQ grills, Landscaped courtyard with lounge seating, dining areas, and a children’s play space, Dog wash station, and bike storage. Prime Downtown Brooklyn Location: This central location provides unparalleled access to Brooklyn Heights, Boerum Hill, Cobble Hill, Fort Greene, and DUMBO. Steps away are premier attractions such as BAM, Barclays Center, Dekalb Market Food Hall, Trader Joe’s, and City Point BKLYN. Excellent transportation options include the A/C/F, 2/3, 4/5, Q/R, and G trains, as well as CitiBike stations and multiple bus lines. Elevate your lifestyle with this exceptional home in the sky.
$1,725,000
50 Bridge St Unit 617 Brooklyn, NY 11201
- Type:
- Apartment
- Sq.Ft.:
- 1,296
- Status:
- Active
- Beds:
- 2
- Year built:
- 1904
- Baths:
- 2.00
- MLS#:
- COMP-167339733653549
ADDITIONAL INFORMATION
Welcome to Your Authentic Industrial Loft in DUMBO Step into a piece of New York City history at this rare industrial loft, originally part of the historic Kirkman & Sons soap factory. With soaring 15’ ceilings, exposed brick walls, and a wood-burning fireplace, this space captures the essence of authentic loft living. A wall of oversized south-facing windows floods the space with natural light, highlighting its raw, unpolished charm. The open-concept layout invites creativity, seamlessly blending living, dining, and kitchen areas, making it ideal for hosting gatherings or enjoying quiet nights by the fire. The kitchen balances functionality and style, with stainless steel appliances and plenty of space to create your culinary masterpieces. A full bathroom completes this level. Upstairs, the versatile mezzanine offers endless possibilities—a home office, studio, or guest retreat. The primary suite on the top floor is a tranquil escape, complete with an en-suite bathroom, a walk-through closet, and access to a private roof terrace. With panoramic views of the Brooklyn and Manhattan skylines, this outdoor space is perfect for summer barbecues, morning coffee, or unwinding under the stars. This loft is currently configured as a 1-bedroom with a home office but can easily be adapted to a 2- or 3-bedroom layout to suit your needs. A washer/dryer can also be installed. Located in the heart of DUMBO, this loft celebrates both its industrial past and the vibrant modern culture of the neighborhood. Cobblestone streets lead to this full-service condominium, which offers a doorman, live-in super, roof deck, bike storage, and laundry room. Nearby, you’ll find parks, waterfront promenades, and cultural hotspots, with easy access to Manhattan via the A/C/F trains or the Pier 1 ferry. This is more than a loft—it's a canvas for your creativity and a home steeped in history. Don’t miss the opportunity to make it your own. Schedule a viewing today and discover the true essence of DUMBO living. *Per the offering plan, this apartment is listed as a loft with two full bathrooms. Consult your attorney or architect with additional questions.
$2,500,000
347 Henry St Unit 7B Brooklyn, NY 11201
- Type:
- Apartment
- Sq.Ft.:
- 1,289
- Status:
- Active
- Beds:
- 2
- Year built:
- 2019
- Baths:
- 2.00
- MLS#:
- COMP-166754053782210
ADDITIONAL INFORMATION
Welcome to 5 River Park where luxury urban living meets suburban convenience and amenities. The first resale in the building, apartment 7B is a stunning 2 bed, 2 bath condo spanning 1,289 square feet and boasting all-day natural light through over-sized windows facing east, south and west with panoramic city, landmark, and skyline views. In the Great Room, the chef's kitchen is a culinary delight, featuring bookmatch marble backsplashes, a custom waterfall counter, integrated Miele and Gaggenau appliances and an sleek undermounted microwave and wine cooler. The windowed dining area enjoys a centered chandelier and the corner living room invites entertaining with a custom bar. The whole apartment has been outfitted with smart features like electric shades, Lutron lighting and a vented Washer/Dryer. The private primary bedroom suite enjoys southern and western views of historic buildings all the way to the Verrazano bridge. There is a wall of custom millwork that allows for the ultimate in clothing organization, space for a king bed furniture set, a walk-in closet, linen closet, and spa-like ensuite bathroom. Start and end your day in a beautifully appointed five-piece bathroom with exquisite bookmatch Calacatta walls, a soaking tub, a standup shower with Waterworks hardware and teak flooring and a double vanity with an integrated medicine cabinet. The second bedroom has been smartly expanded to increase functionality without losing any living space. The 2nd bathroom provides convenience for guests right outside the Great Room. Have a car? Parking is available for purchase but not included. 5 River Park has the most audacious and complete amenities for any boutique condominium. With over 20,000ft of total common space the living experience is more akin to a country club than city living, all while being moments away from the best restaurants and retail in Brooklyn with easy access to Manhattan. Residents enjoy massive outdoor spaces including a pool with BBQ dining area, a children's play park, adult outdoor lounges with BBQ kitchens, a covered Bocce Ball court and thoughtful landscaped throughout. Indoors the fun and relaxation continues with a hot tub, steam/sauna and treatment rooms, a fully equipped fitness room room with adjacent yoga/stretching room, a resident lounge with kitchen, a billiards room with arcade games, a large children's play room, two sound rooms including a stage and equipment to host your own band and a pet spa. 5 River Park also enjoys a part-time doorman, full-time super, landscaped gardens and a parking garage with the ability for charging hook-ups. There is a parking spot available for purchase but being sold separately. Inquire for details.
$2,065,000
76 Congress St Unit 5A Brooklyn, NY 11201
- Type:
- Apartment
- Sq.Ft.:
- 1,122
- Status:
- Active
- Beds:
- 3
- Year built:
- 2024
- Baths:
- 2.00
- MLS#:
- PRCH-35174287
ADDITIONAL INFORMATION
Welcome to The Govley: Sophisticated Living with Iconic Skyline Views. Experience joyful living at 76 Congress, a boutique condominium featuring just 10 select units tailored for anyone who appreciate fine design and a connected lifestyle in one of Brooklyn's most sought-after neighborhoods. Each 3-bedroom, 2-bath residence is meticulously crafted to offer both luxury and functionality. Enjoy stunning views of the Manhattan skyline from your living room, enhanced by expansive windows that capture the city’s dynamic essence. The private glass balcony off the living room provides a perfect spot to enjoy a morning espresso or evening unwind. Step inside to interiors defined by elegance and modern convenience. The kitchen is a chef's delight, equipped with a premium Thermador appliance package, sophisticated Downsview cabinetry, and sleek Italian marble countertops—ideal for hosting and daily indulgence. The primary bathroom offers a serene retreat with statuary marble finishes, Toto fixtures, and Robern medicine cabinets. The secondary bathroom features a luxurious deep soaking tub from Porcelanosa, perfect for relaxing soaks. Residents have access to a state-of-the-art gym, designed for wellness enthusiasts. The chic lobby welcomes residents and guests alike with its stylish decor, mirroring the building’s overall aesthetic of modern luxury. Enjoy the benefits of low monthly fees, deeded parking, and additional storage rooms to enhance your living experience. Positioned directly across from Cobble Hill's Van Vorhees Tennis Courts and just moments away from Cobble Hill’s vibrant array of shops, restaurants, and entertainment options, 76 Congress places you right in the heartbeat of Brooklyn. Whether you’re up for an impromptu tennis game, a quick ferry ride to work, boutique shopping , or dining at top local restaurants, everything is just steps away. But nothing can beat that a block away is the entrance to Brooklyn Bridge Park's 83 Acres of dining fun, sporting activities and incredible vistas. 76 Congress isn’t just a residence—it’s a lifestyle choice for those who expect the best in Brooklyn living. Combine the pulse of Manhattan with the charm of Cobble Hill and make The Govley at 76 Congress your new home—where luxury meets convenience in every detail.
$2,030,000
76 Congress St Unit 4A Brooklyn, NY 11201
- Type:
- Apartment
- Sq.Ft.:
- 1,122
- Status:
- Active
- Beds:
- 3
- Year built:
- 2024
- Baths:
- 2.00
- MLS#:
- PRCH-35174285
ADDITIONAL INFORMATION
Welcome to The Govley: Sophisticated Living with Iconic Skyline Views. Experience joyful living at 76 Congress, a boutique condominium featuring just 10 select units tailored for anyone who appreciate fine design and a connected lifestyle in one of Brooklyn's most sought-after neighborhoods. Each 3-bedroom, 2-bath residence is meticulously crafted to offer both luxury and functionality. Enjoy stunning views of the Manhattan skyline from your living room, enhanced by expansive windows that capture the city’s dynamic essence. The private glass balcony off the living room provides a perfect spot to enjoy a morning espresso or evening unwind. Step inside to interiors defined by elegance and modern convenience. The kitchen is a chef's delight, equipped with a premium Thermador appliance package, sophisticated Downsview cabinetry, and sleek Italian marble countertops—ideal for hosting and daily indulgence. The primary bathroom offers a serene retreat with statuary marble finishes, Toto fixtures, and Robern medicine cabinets. The secondary bathroom features a luxurious deep soaking tub from Porcelanosa, perfect for relaxing soaks. Residents have access to a state-of-the-art gym, designed for wellness enthusiasts. The chic lobby welcomes residents and guests alike with its stylish decor, mirroring the building’s overall aesthetic of modern luxury. Enjoy the benefits of low monthly fees, deeded parking, and additional storage rooms to enhance your living experience. Positioned directly across from Cobble Hill's Van Vorhees Tennis Courts and just moments away from Cobble Hill’s vibrant array of shops, restaurants, and entertainment options, 76 Congress places you right in the heartbeat of Brooklyn. Whether you’re up for an impromptu tennis game, a quick ferry ride to work, boutique shopping , or dining at top local restaurants, everything is just steps away. But nothing can beat that a block away is the entrance to Brooklyn Bridge Park's 83 Acres of dining fun, sporting activities and incredible vistas. 76 Congress isn’t just a residence—it’s a lifestyle choice for those who expect the best in Brooklyn living. Combine the pulse of Manhattan with the charm of Cobble Hill and make The Govley at 76 Congress your new home—where luxury meets convenience in every detail.
$3,695,000
90 Furman St Unit N216 Brooklyn, NY 11201
- Type:
- Duplex
- Sq.Ft.:
- 2,154
- Status:
- Active
- Beds:
- 2
- Year built:
- 2015
- Baths:
- 3.00
- MLS#:
- RPLU-33423116063
ADDITIONAL INFORMATION
Open House BY APPOINTMENT ONLY. Welcome to Residence N216 at Pierhouse, in the heart of world class Brooklyn Bridge Park -- a 2,154 square foot duplex offering expansive living and dining spaces, two bedrooms, 2.5 bathrooms and a landscaped 581sf garden - all with glorious views of the Park and the Manhattan Skyline. Entering through the lower level of this townhouse-style duplex, there is a welcoming entryway with coat closet and powder room which flows into the sprawling main living/entertaining level.The stunning kitchen features a rich palate of custom walnut cabinetry, Gaggenau appliances, and honed Calacatta Tucci marble countertops.Under the open wood and steel stair case the owners have installed a custom side board with a second wine refrigerator. Beyond the kitchen are a spacious dining area, and two large sitting areas - these spaces are framed by a wall of west facing glass onto the garden and patio, with the gorgeous trees of Brooklyn Bridge beyond. With 10 foot ceilings, sleek recessed lighting and reclaimed wide plank floors throughout, there's a loft-like vibe to this glorious 60 foot deep space. Upstairs off the bright wide hallway are the guest bedroom, a large laundry room with built in storage, and the elegant guest bathroom. Enter the serene primary suite through a soild walnut pocket door into a sprawling room with stunning views over the Park to the Manhattan Skyline. There's a large walk in closet, and a separate wall of custom closets.The bathrooms feature Ruscello Fosso Piccolo marble floors, Waterworks fixtures and walnut and brushed nickel vanities with Duravit sinks. As a Pierhouse resident, you will enjoy access to the building's 24-hour concierge, multiple state-of-the-art fitness centers, meditation and stretching studio, lounge, children's playroom, on-site valet parking, pet wash, refrigerated storage, and bicycle storage - not to mention privileged access to adjoining eco-luxe 1 Hotel's amenities, including the enchanting rooftop swimming pool and bar. 90 Furman Street sits at the intersection of Brooklyn Heights and DUMBO, with many of the neighborhood's beloved restaurants moments away, including Noodle Pudding, The River Cafe , Celestine, The Osprey, Cecconi, and the Time Out Market at Empire Stores..
$1,550,000
388 Bridge St Unit 33A Brooklyn, NY 11201
- Type:
- Apartment
- Sq.Ft.:
- 1,042
- Status:
- Active
- Beds:
- 2
- Year built:
- 2014
- Baths:
- 2.00
- MLS#:
- RPLU-33423161432
ADDITIONAL INFORMATION
Warm sunlight from the blue sky, golden reflection of the sun set from the ocean, as well as the mesmerizing wide open ocean view and the view of Statue of Liberty, and Manhattan Skyline view which make this beautiful apartment one of the best 2BR/2 Bath in this luxury building. With 3 exposures ( South, West and North ), spacious living room and bed rooms, beautiful wide prank wood floor through out the apartment, kitchen comes with high end appliances and have washer and dryer. 24HR doorman and live-in building manager, building has lots of amenities which includes SKY Lounge, Roof Deck with BBQ, Gym, play room, Media Room, Outdoor Terrace with landscaped garden and Grill, Storage, Bike Room, as well as a Garage. Surrounded by shopping and dining area, with retailers like Macy's, Whole Food, Apple Store, Century 21 and restaurants like Junior and Shake Shack, also supermarket is located just 2 blocks from the building, and the Willoughby Park, this is one of the best homes to live in Downtown Brooklyn, did I mention the subway station is right around the corner? Easy access to multiple subway lines makes transportation convenient. Please come experience the beautiful view from this great apartment and make it your new home! Please note that the photos and video tour were taken before current tenants moved in, photos with furniture were virtually staged.
$1,650,000
301 Warren St Unit 2 Brooklyn, NY 11201
- Type:
- Condo
- Sq.Ft.:
- 1,100
- Status:
- Active
- Beds:
- 2
- Year built:
- 2002
- Baths:
- 2.00
- MLS#:
- 3573791
- Subdivision:
- 301 Warren
ADDITIONAL INFORMATION
$3,300,000
216 Smith St Brooklyn, NY 11201
ADDITIONAL INFORMATION
I am proud to present a remarkable mixed-use property in the highly sought-after Cobble Hill area, one of Brooklyns most desirable neighborhoods! This special property features two spacious 2-3 bedroom apartments above a retail store. GROUND FLOOR Commercial Space: Currently occupied by the popular Italian restaurant, Verde, which offers approximately 1,350 square feet of prime commercial space. The lease for the restaurant has ended, but the tenant is eager to stay and sign a new lease at around $11,000 per month. Alternatively, the space can be delivered vacant, providing a fantastic opportunity for a new venture. Whether you envision a trendy caf, boutique shop, or modern office, this space is full of potential in a highly coveted location. Additionally, theres a basement available for extra storage. UPPER FLOOR LIVING: Each of the two apartments is generously sized, with 2-3 bedrooms, a bathroom, a large living room, and a well-equipped kitchen. Both apartments are currently vacant, with the potential to lease for approximately $5,000 per month each, offering an exciting opportunity for rental income. INVESTMENT POTENTIAL: The building is equipped with three electric meters and three gas meters, ideal for accommodating multiple tenants and businesses. The property measures 20 55 feet on a lot of 20 80 feet, with an annual property tax of $11,091. Whether youre an entrepreneur looking for a prime commercial space or an investor aiming to capitalize on Cobble Hills thriving market, this property offers unparalleled potential. With the option for vacant delivery and attractive leasing opportunities, it promises both immediate returns and long-term growth potential. Seize the opportunity to invest in one of Brooklyns most vibrant areas! Call today!!!
IDX information is provided exclusively for consumers’ personal, non-commercial use, that it may not be used for any purpose other than to identify prospective properties consumers may be interested in purchasing, and that the data is deemed reliable but is not guaranteed accurate by the MLS. Per New York legal requirement, click here for the Standard Operating Procedures. Copyright 2024 Real Estate Board of New York. All rights reserved.

Listings courtesy of One Key MLS as distributed by MLS GRID. Based on information submitted to the MLS GRID as of 11/13/2024. All data is obtained from various sources and may not have been verified by broker or MLS GRID. Supplied Open House Information is subject to change without notice. All information should be independently reviewed and verified for accuracy. Properties may or may not be listed by the office/agent presenting the information. Properties displayed may be listed or sold by various participants in the MLS. Per New York legal requirement, click here for the Standard Operating Procedures. Copyright 2024, OneKey MLS, Inc. All Rights Reserved.
The information is being provided by Brooklyn MLS. Information deemed reliable but not guaranteed. Information is provided for consumers’ personal, non-commercial use, and may not be used for any purpose other than the identification of potential properties for purchase. Per New York legal requirement, click here for the Standard Operating Procedures. Copyright 2024 Brooklyn MLS. All Rights Reserved.
Brooklyn Real Estate
The median home value in Brooklyn, NY is $677,200. This is lower than the county median home value of $756,900. The national median home value is $338,100. The average price of homes sold in Brooklyn, NY is $677,200. Approximately 30.01% of Brooklyn homes are owned, compared to 60.51% rented, while 9.48% are vacant. Brooklyn real estate listings include condos, townhomes, and single family homes for sale. Commercial properties are also available. If you see a property you’re interested in, contact a Brooklyn real estate agent to arrange a tour today!
Brooklyn, New York 11201 has a population of 8,736,047. Brooklyn 11201 is less family-centric than the surrounding county with 27.43% of the households containing married families with children. The county average for households married with children is 28.9%.
The median household income in Brooklyn, New York 11201 is $70,663. The median household income for the surrounding county is $67,753 compared to the national median of $69,021. The median age of people living in Brooklyn 11201 is 37.3 years.
Brooklyn Weather
The average high temperature in July is 84.2 degrees, with an average low temperature in January of 26.1 degrees. The average rainfall is approximately 46.6 inches per year, with 25.3 inches of snow per year.

