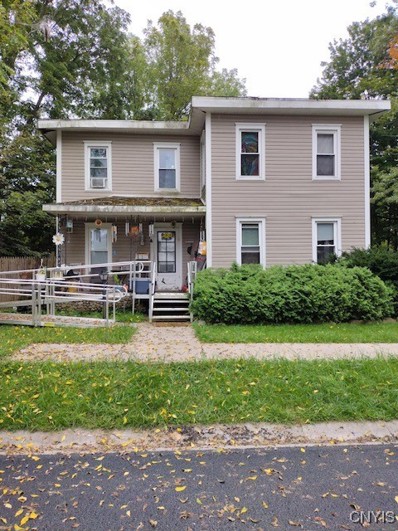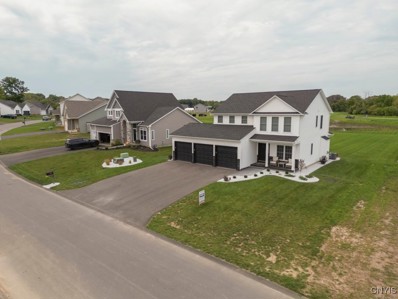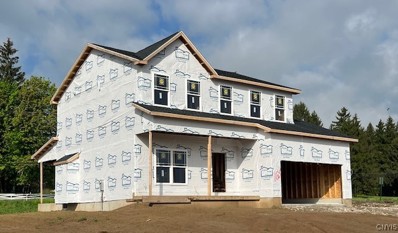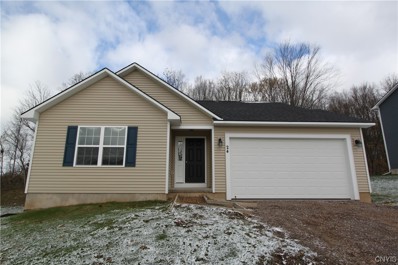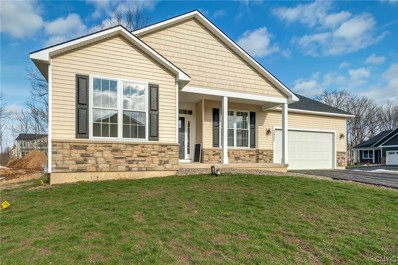Baldwinsville NY Homes for Sale
Open House:
Saturday, 3/1 12:00-2:00PM
- Type:
- Single Family
- Sq.Ft.:
- 2,000
- Status:
- Active
- Beds:
- 4
- Lot size:
- 0.35 Acres
- Year built:
- 2025
- Baths:
- 3.00
- MLS#:
- S1571843
- Subdivision:
- Copper River
ADDITIONAL INFORMATION
MODEL HOME located at Lot 58 Chillingham- SEE MLS S1571114. All scheduled open houses will take place at Lot 58 Chillingham or you can call to schedule a private showing. Check out these stunning lots for your future to-be-built home in Copper River! Each home will feature a fully excavated 12-course basement, 9’ ceilings on the first floor, and a beautifully engineered roof with architectural shingles. The interior boasts wood trim moldings, 6-panel Colonist doors, a gas fireplace, hardwood floors, and Mantra Classic cabinetry with granite or quartz countertops in the kitchen and baths. High-efficiency heating, PEX plumbing, and energy-efficient windows are standard. Exterior includes vinyl siding, Tyvek wrap, seeded lawn, and concrete steppingstones. Plus, a $1,000 lighting allowance and custom vanity mirrors are included. To be built by Bella Casa Builders by Alberici in the Copper River Development featuring three or more bedrooms,two bathrooms or more, an open floor plan, full basement and many more custom features! Prices start at $590,000, final price will be determined by finishes, lot size and selections!
Open House:
Saturday, 3/1 12:00-2:00PM
- Type:
- Single Family
- Sq.Ft.:
- 2,000
- Status:
- Active
- Beds:
- 4
- Lot size:
- 0.35 Acres
- Year built:
- 2025
- Baths:
- 3.00
- MLS#:
- S1571816
- Subdivision:
- Copper River
ADDITIONAL INFORMATION
MODEL HOME located at Lot 58 Chillingham- SEE MLS S1571114. All scheduled open houses will take place at Lot 58 Chillingham or you can call to schedule a private showing. Check out these stunning lots for your future to-be-built homes in Copper River! Each home will feature a fully excavated 12-course basement, 9’ ceilings on the first floor, and a beautifully engineered roof with architectural shingles. The interior boasts wood trim moldings, 6-panel Colonist doors, a gas fireplace, hardwood floors, and Mantra Classic cabinetry with granite or quartz countertops in the kitchen and baths. High-efficiency heating, PEX plumbing, and energy-efficient windows are standard. Exterior includes vinyl siding, Tyvek wrap, seeded lawn, and concrete steppingstones. Plus, a $1,000 lighting allowance and custom vanity mirrors are included. To be built by Bella Casa Builders by Alberici in the Copper River Development featuring three or more bedrooms,two bathrooms or more, an open floor plan, full basement and many more custom features! Prices start at $590,000, final price will be determined by finishes, lot size and selections!
Open House:
Saturday, 3/1 12:00-2:00PM
- Type:
- Single Family
- Sq.Ft.:
- 2,322
- Status:
- Active
- Beds:
- 4
- Lot size:
- 0.35 Acres
- Year built:
- 2024
- Baths:
- 3.00
- MLS#:
- S1571802
ADDITIONAL INFORMATION
MODEL HOME located at Lot 58 Chillingham- SEE MLS S1571114. All scheduled open houses will take place at this model home or you can call to schedule a private showing. Check out these stunning to-be-built homes in Copper River, with many lots to choose from! Each home features a fully excavated 12-course basement, 9’ ceilings on the first floor, and a beautifully engineered roof with architectural shingles. The interior boasts wood trim moldings, 6-panel Colonist doors, a gas fireplace, hardwood floors, and Mantra Classic cabinetry with granite or quartz countertops in the kitchen and baths. High-efficiency heating, PEX plumbing, and energy-efficient windows are standard. Exterior includes vinyl siding, Tyvek wrap, seeded lawn, and concrete steppingstones. Plus, a $1,000 lighting allowance and custom vanity mirrors are included. To be built by Bella Casa Builders by Alberici in the Copper River Development featuring three or more bedrooms, at least two bathrooms, an open floor plan, full basement and many more custom features! Prices start at $590,000, final price will be determined by finishes, lot size and selections!
Open House:
Saturday, 3/1 12:00-2:00PM
- Type:
- Single Family
- Sq.Ft.:
- 2,006
- Status:
- Active
- Beds:
- 3
- Lot size:
- 0.37 Acres
- Year built:
- 2024
- Baths:
- 2.00
- MLS#:
- S1571114
- Subdivision:
- Copper River
ADDITIONAL INFORMATION
Welcome to Lot 58 in the Copper River development built exclusively by Bella Casa Builders by Alberici. Presenting a 2006 sq ft custom ranch home, currently under construction, ideally located on the edge of the neighborhood with the added benefit of no rear neighbors for ultimate privacy! Buyers can select and customize interior finishes as the build progresses. This home is readily available to tour & purchase. This remarkable home showcases a solid poured concrete foundation, a walk-out basement, and impressive 9' ceilings. It is thoughtfully designed to include: 3 bedrooms, 2 full bathrooms, hardwood floors, an open kitchen and living area, and many more premium additional features. If this home isn't the perfect fit, there are numerous additional lots available for you to design your dream custom home in this highly desirable community!
$1,345,000
8006 Sedge Grass Rd Lysander, NY 13027
- Type:
- Single Family
- Sq.Ft.:
- 3,160
- Status:
- Active
- Beds:
- 3
- Lot size:
- 0.4 Acres
- Year built:
- 2024
- Baths:
- 3.00
- MLS#:
- S1570731
ADDITIONAL INFORMATION
Step into luxury with "The Dogwood," a breathtaking new construction by the renowned Stone Hammer Builders. This meticulously crafted home offers 3 BD and 2 1/2 BA. As you step inside, you're welcomed by 8" white oak flooring, the impressive coffered ceiling in the LR, & the floor-to-ceiling stone fireplace w/white oak built ins. Large Marvin windows w/sleek black frames fill the space with natural light, complementing the quartzite countertops found throughout the home. The gourmet kitchen features top-of-the-line GE Monogram appliances including a paneled refrigerator and freezer for a seamless look. The adjacent dining area flows effortlessly into the living space and is perfect for entertaining. The first-floor owner's suite is complete with a freestanding soaking tub, walk-in shower, & heated floors. Upstairs, is a versatile loft space with access to a private outdoor balcony. Exterior highlights include LP Smart Siding as well as a Trex deck that overlooks a serene landscape. Additional features include a water filtration system, a plumbing rough in for a full bath in the basement, California Closets throughout, and more. Builder states actual SF is 3,160.
$849,000
8206 Harkins Ct Lysander, NY 13027
- Type:
- Single Family
- Sq.Ft.:
- 3,148
- Status:
- Active
- Beds:
- 6
- Lot size:
- 1.9 Acres
- Year built:
- 2021
- Baths:
- 4.00
- MLS#:
- S1565739
- Subdivision:
- Whispering Oaks Sec 4 Sub
ADDITIONAL INFORMATION
This magnificent property, situated on nearly 2 Acres, has everything you are looking for and more. This remarkable home features 6 large Bedrooms, 4 Full Bath's, a Second floor laundry, with a main level bedroom, and full bath. The meticulous craftsmanship and detail is evident throughout every room. The dining room and grate room boast gorgeous beams and beautiful woodwork throughout. The handcrafted crafted stone work, surrounding the gas fireplace, add an abundance of warmth throughout the plentiful living space. In the Kitchen, you will find large granite counters throughout, recessed lighting, stainless energy efficient appliances with a Bosch 800 series Range with 6 Burners. The fully finished lower level basement area features 2 additional flex rooms which could be utilized as a media room, office space, playroom, or exercise room. The mud room, and oversized 3 car garage has plenty of room for all of your toys, and Winter attire. Outside, you will enjoy amazing sunsets from the composite deck overlooking your own private road and pond. This beautiful home could soon be yours. Schedule your showing today.
$139,900
1 Margaret St Lysander, NY 13027
- Type:
- Single Family
- Sq.Ft.:
- 1,632
- Status:
- Active
- Beds:
- 3
- Lot size:
- 0.33 Acres
- Year built:
- 1887
- Baths:
- 2.00
- MLS#:
- S1566862
ADDITIONAL INFORMATION
Delayed showing until 9am on 11-01-24. Sold as is. With a bit of love and care this home can be restored to its former glory. To the right is a the spacious living room. Adjacent to the living room, the dining room stands holds potential for family celebrations once it's revitalized. The kitchen embodies a blend of charm, with some restoring touches easily becomes the heart of the home once more. Heading upstairs, the old wooden banister gives a sense of age and history as you navigate the staircase. At the top, you encounter two bedrooms, both filled with the promise of peaceful slumber and rejuvenation. The shared bathroom upstairs is in dire need of attention, with updating & a deep cleaning, this bathroom could be transformed into a sanctuary of relaxation. As an added convience the laundry area it located upstairs. The half-bath downstairs adds a convenient, and needs updating, however, with modernization, this half-bath can become a stylish compliment to the home’s vintage character. Lastly, the backyard beckons with endless potential. Enclosed by a faded wooden fence, however with a little gardening it could be perfect for outdoor entertaining, y.
$850,000
3437 Tall Tree Ln Lysander, NY 13027
- Type:
- Single Family
- Sq.Ft.:
- 2,132
- Status:
- Active
- Beds:
- 3
- Lot size:
- 0.33 Acres
- Year built:
- 2021
- Baths:
- 3.00
- MLS#:
- S1566338
- Subdivision:
- Timber Banks Sec #3
ADDITIONAL INFORMATION
Three Year Yougn Resale Home Originally Built By J. Alberici & Sons, Inc. Featuring A Custom Kitchen Shaker Style With Built-in Wine Rack, Double Ovens, 36" Cook Top, Dishwasher, 36" Microwave, Center Island With Granite Countertops With Overhang For Bar Stools, Dinette With Plenty Of Room For Entertaining, Family Room With Gas Fireplace And Built-in Bookcases, First Floor Office, Three Large Bedrooms Up With 2 Full Baths. The Primary Suite Has A Full Bath and walk Into A 12 X 20 California Closet Loaded With Some Of Their Best Designs Ideas, 2nd Floor Laundry, Finished Basement Adding Over 870 Sq Feet Of Finished Space With additional 1/2 Bath, Luxury Sauna, Exercise/ Family Room With Egress Window.. Large Back Paver Patio Overlooking The Tenth Fairway, Three Car 24' Deep Garage, Full Front Porch, Located In The Timber Banks Golf And Marina Community.. The Lower Level IS Finished With 1/2 Bath
- Type:
- Single Family
- Sq.Ft.:
- 1,338
- Status:
- Active
- Beds:
- 2
- Lot size:
- 0.16 Acres
- Baths:
- 2.00
- MLS#:
- S1564715
ADDITIONAL INFORMATION
2/16 open house cancelled due to the weather. Welcome to River Grove in Clay, by Seneca Custom Homes. This home is under construction offering 2 bedrooms and 2 full bathrooms including owner's bathroom with a step-in shower. Photos are for illustrative purposes and may include some upgrades or finishes that are not included in the advertised base pricing. This patio home and all units in River Grove offer first-floor laundry, a two-car attached garage, a full basement with full egress window and more. Vaulted ceilings in the open kitchen/living area give a grand feel. Kitchen with granite countertops and island. Luxury vinyl flooring throughout. Avoid the bidding wars and get brand new construction and you can pick your finishes if you act now! Also listed as a single family MLS# S1564710.
$499,000
200 Lexi Ln Baldwinsville, NY 13027
- Type:
- Single Family
- Sq.Ft.:
- 2,133
- Status:
- Active
- Beds:
- 3
- Lot size:
- 0.44 Acres
- Year built:
- 2024
- Baths:
- 3.00
- MLS#:
- S1560311
- Subdivision:
- Treybrook
ADDITIONAL INFORMATION
This brand new home has been framed and will be ready for you soon! There is still time to pick out all of your finishes to make it your own. This spacious colonial is located on a large, nearly 1/2 acre lot in Treybrook, Central New York's hottest new development and site of the 2021 Parade of Homes! This 3 bedroom, 2.5 bath home has many upgrades including an open floor plan with a large morning room that opens out onto a covered patio. Kitchen boasts gorgeous quartz counters, Wolf cabinets, and so much more! This is just one example of some the homes Build Your Own Homes can build and has many other lots available too! Once you see this home you'll START PACKING!
$664,300
Longview Ter Baldwinsville, NY 13027
- Type:
- Single Family
- Sq.Ft.:
- 2,388
- Status:
- Active
- Beds:
- 3
- Year built:
- 2024
- Baths:
- 3.00
- MLS#:
- S1549389
- Subdivision:
- Radisson
ADDITIONAL INFORMATION
WELCOME TO ANOTHER ONE OF SCOTT MERLE'S EXCITING MODERN RANCH HOMES DESIGNS. THIS OPEN CONCEPT RANCH HAS SOARING CEILINGS, WALLS OF GLASS, TIMBER DETAILING 9 to 12' CEILINGS THERE ARE 3 BEDROOMS, 3 FULL BATHS AND 2388 SF OF FINISHED LIVING SPACE. ADDITIONALLY THERE IS 1000+ SF OF STORAGE, OVERSIZED 624 SF 2 CAR GARAGE. TOTAL FINISHED AREA 2368 SF. LIST OF AMENITIES AND UPGRADE EXTENSIVE INCLUDING BUT NOT LIMITED TO QUARTZ COUNTER TOPS, WALK-IN, "REAL" HARDWOOD FLOORS THROUGHOUT THE FIRST FLOOR AS WELL AS STAIRWELL TO FINISHED LOWER LEVEL INTERRIOR AND EXTERIOR BEAM WORK, WOOD CEILINGS AND SO MUCH MORE. READY FOR SPRING DELIVERY. DON'T WAIT, A RARE FIND. WALKING DISTANCE TO THE RADISSON MARINA WHERE YOU CAN ENJOY USING YOUR KAYAK, CANOE OR LAUNCH YOUR PLEASURE CRAFT. AS PART OF THE RADISSON COMMUNITY OTHER AMENITIES INCLUDE BUT NOT LIMITED TO MILES OF WALKING TRAILS AND NATURE, BALL FIELDS, TOT LOTS, PLAY AREAS, TENNIS OR PICKLE BALL, COMMUNITY POOL, GOLF AND MORE. PICTURES SHOWN ARE OF EXAMPLES & SUGGESTIONS OF FINISH WORK THAT COULD BE INCORPORATED IN A SCOTT MERLE HOME. WHETHER RANCH, 2 STORY, HYBRID, OPEN CONCEPT, BEAMS OR NO BEAMS, WE DO IT ALL. CURRENTLY BUILDING ON AND OFF SITE, WATERFRONT, ACREAGE, YOUR LOT OR OURS. AT SCOTT MERLE HOMES EACH HOME DESIGNED AROUND "HOW YOU LIVE."
$699,900
Tall Tree Ln Baldwinsville, NY 13027
- Type:
- Single Family
- Sq.Ft.:
- 2,600
- Status:
- Active
- Beds:
- 4
- Lot size:
- 0.25 Acres
- Year built:
- 2024
- Baths:
- 3.00
- MLS#:
- S1548046
- Subdivision:
- Timber Banks
ADDITIONAL INFORMATION
Fabulous 4 bedroom layout in prestigious Timber banks, First floor office, covered deck, great kitchen and sit around island. Easy to show.
$571,195
Longview Ter Baldwinsville, NY 13027
- Type:
- Single Family
- Sq.Ft.:
- n/a
- Status:
- Active
- Beds:
- 3
- Year built:
- 2024
- Baths:
- 2.00
- MLS#:
- S1547260
- Subdivision:
- RADISSON
ADDITIONAL INFORMATION
WELCOME TO ONE OF SCOTT MERLE'S MODERN, ADAPTABLE, OPEN CONEPT RANCH HOME'S. THIS OPEN CONCEPT RANCH HOME PROVIDES A CREATIVE TWIST ON OPEN CONCEPT LIVING. EACH SCOTT MERLE HOME IS DESIGNED AROUND "HOW YOU LIVE." INTERIOR FEATURES CAN BE SELECTED AROUND YOUR NEEDS AND LIFESTYLE. PICTURES SHOWN ARE ONLY A FEW OF THE EXAMPLES AND FINISH WORK THAT COULD BE INCORPORATED. THE HOMESITE HAS BEEN SELECTED AS THERE IS BOTH A SIDE AND REAR BUFFERS THAT CREATES AREA FEELING MUCH GREATER THAN MOST RADISSON HOMESITES. WHETHER YOUR STYLE IS A RANCH, 2 STORY, HYBRID, OPEN CONCEPT, BEAMS OR NO BEAMS, WE DO IT ALL. CURRENTLY BUILDING ON AND OFF SITE, WATERFRONT, ACREAGE AND MORE AND COMING SOON, HAMILTON ESTATES, PARTIALLY GATED 5 HOMESITE SUBDIVISON WITH 1-2 ACRE HOMESITES. AT SCOTT MERLE HOMES EACH HOME DESIGNED AROUND "HOW YOU LIVE." FINAL PRICING MAY VARY DEPENDING ON FINAL DESIGN AND AMENITIES SELECTED.
- Type:
- Single Family
- Sq.Ft.:
- n/a
- Status:
- Active
- Beds:
- 3
- Year built:
- 2024
- Baths:
- 2.00
- MLS#:
- S1513907
- Subdivision:
- radisson
ADDITIONAL INFORMATION
WELCOME TO CARMELLAS CIRCLE...FINAL HOMESITES LEFT. PRIVACY ABOUNDS ON THIS WOODED 12 HOME CUL DE SAC STREET. FROM TRADITIONAL HOMES TO FARMHOUSE STYLES THESE DISTINCTIVE SCOTT MERLE HOMES FEATURE OPEN CONCEPT LIVING AND DESIGNS AROUND TODAY LIFESTYLES. PICTURES OF DESIGN FEATURES THAT MAY BE INCORORATED SHOWN , AS WELL A PICTURES OF OTHER HOMES OF OURS THAT COULD BE SELECTED DURING THE PROCESS. THIS OPEN CONCEPT HOME HAS FEATURES FOR EVERYONE. THERE ARE 3 BEDROOMS 2 BATHS W/ SPACIOUS KITCHEN & DINING AREAS. OPTIONAL EXTERIOR BEAM WORK OR BEAMED FAMILY ROOM. THIS HOMESITE WILL ACCOMMODATE FRONT OR SIDE LOAD 2 OR 3 CAR GARAGE. WHETHER 2 STORY OR RANCH HOME IS YOUR CALLING, SCOTT MERLE HOMES OFFERS EXCITING DISTINCTIVE ADDAPTIVE HOMES DESIGNED AROUND TODAYS LIFESTYLES AND HOW YOU LIVE. CURRENTLY BUILDING ON AND OFF SITE, WATERFRONT AND MORE. AT SCOTT MERLE HOMES THE DIFFERENCE IS OBVIOUS.
- Type:
- Single Family
- Sq.Ft.:
- 1,960
- Status:
- Active
- Beds:
- 3
- Lot size:
- 0.25 Acres
- Year built:
- 2024
- Baths:
- 2.00
- MLS#:
- S1526243
- Subdivision:
- Timber Banks
ADDITIONAL INFORMATION
NEW RANCH HOME BUILT BY JMG CUSTOM HOMES. LOCATED IN THE TIMBER BANKS JACK NICKLAUS SIGNITURE GOLF COURSE AND MARINA COMMUNITY. THE TIMBER BANKS EVENT CENTER ALSO HAS A PUBLIC RESTAURANT CALLED PERSIMMONS
- Type:
- Single Family
- Sq.Ft.:
- n/a
- Status:
- Active
- Beds:
- 2
- Year built:
- 2025
- Baths:
- 2.00
- MLS#:
- S1522083
- Subdivision:
- Radisson
ADDITIONAL INFORMATION
WELCOME TO ANOTHER ONE OF SCOTT MERLE'S EXCITING MODERN RANCH HOMES DESIGNS. ONLY 2 HOMESITES LEFT LOCATED ON WOODED CUL DE SAC IN RADISSON. THIS OPEN CONCEPT ADAPTABLE RANCH HOME PROVIDING A CREATIVE TWIST ON OPEN SPACE WITHOUT WASTED SPACE. OFFERING FULL WALKOUT EXPANDABLE LOWER LEVEL. ENJOY THE ABILITY FOR INCREASED LIVING AREA AS YOUR NEEDS CHANGE. . PICTURES SHOWN ARE OF EXAMPLES & SUGGESTIONS OF FINISH WORK THAT COULD BE INCORPORATED IN A SCOTT MERLE HOME. WHETHER RANCH, 2 STORY, HYBRID, OPEN CONCEPT, BEAMS OR NO BEAMS, WE DO IT ALL. CURRENTLY BUILDING ON AND OFF SITE, WATERFRONT, ACREAGE, YOUR LOT OR OURS. AT SCOTT MERLE HOMES EACH HOME DESIGNED AROUND "HOW YOU LIVE." FINAL PRICING MAY VARY DEPENDING ON FINAL DESIGN AND AMENITIES SELECTED.
$545,000
Tall Tree Ln Baldwinsville, NY 13027
- Type:
- Single Family
- Sq.Ft.:
- 1,800
- Status:
- Active
- Beds:
- 3
- Lot size:
- 0.2 Acres
- Year built:
- 2024
- Baths:
- 2.00
- MLS#:
- S1516189
- Subdivision:
- Timber Banks
ADDITIONAL INFORMATION
The Stephanie Model Built By J. Alberici & Sons, Inc. A New Ranch Home Featuring 3 Bedrooms, 2 Full Baths, Full Basement, 2 Car Garage, first Floor Laundry, Cathedral Ceilings, Granite Countertops, Mohawk Rev Wood Flooring, Tiled Bath Floors, Nine Foot Ceilings, Poured Concrete Basement, Primary Suite With Walk-in Closet And Full Bath, Great Room With Gas Fireplace, Overhang For Bar Stools In The Kitchen, Formal Dining Room And So Much More. Located In The Jack Nicklaus Golf And Marina Community. Timber Banks,
- Type:
- Single Family
- Sq.Ft.:
- 1,975
- Status:
- Active
- Beds:
- 3
- Year built:
- 2023
- Baths:
- 3.00
- MLS#:
- S1515057
- Subdivision:
- TIMBER BANKS
ADDITIONAL INFORMATION
NEW RANCH HOME BUILT BY J. ALBERICI & SONS, INC FEATURING: 3 BEDROOMS AND 3 FULL BATHS, 2 PRIMARY SUITES WITH WALK-IN CLOSETS WITH VIEWS OF THE GOLF COURSE AND CLUBHOUSE. The TIMBERS Patio Ranch With A Loft Built By J. Alberici & SONS, Inc. HOA FEES FOR 2022 Are $163 Per Month Includes Lawn Mowing, Lawn Fertilizing, Spring Clean Up Of Front Beds, Garbage Pick up, Snow Removal, Maintenance Of 2 Miles Of Trails And Common Areas. Golf IS Open To The Public (rates On The Timber Banks Website) Or You Can Join Privately. And Persimmons Restaurant Is Open Year Round In The Neighborhood. Located In The Timber Banks Jack Nicklaus Signature Golf Course And Marina Community.
$550,000
Tall Tree Ln Baldwinsville, NY 13027
- Type:
- Single Family
- Sq.Ft.:
- n/a
- Status:
- Active
- Beds:
- 3
- Lot size:
- 0.5 Acres
- Year built:
- 2023
- Baths:
- 2.00
- MLS#:
- S1456558
- Subdivision:
- Timber Banks
ADDITIONAL INFORMATION
New Ranch Home Built By J. Alberici & Sons, Inc. Located In The Timber Banks Jack Nicklaus Signature Golf And Marina Community. The Timber Banks Event Center Also Has A Public Restaurant Called Persimmons ( The Food IS Delicious). The Floor Plan Has Nine Foot Ceilings, Covered Front And Back Porches, First Floor Laundry, 2 Car Garage, Full 8' Tall Poured Concrete Basement, Extra Large Walk-in Closet, Three Bedroom's, Two Full Baths, Shaker Cabinets, Granite Countertops, Bright Open Floor Plan. Just 2 Blocks From The Walking Trails And The YMCA. Close To Rt 481, Rt 690 And The Thruway. Minutes To The New Micron Factory.

The data relating to real estate on this web site comes in part from the Internet Data Exchange (IDX) Program of the New York State Alliance of MLSs (CNYIS, UNYREIS and WNYREIS). Real estate listings held by firms other than Xome are marked with the IDX logo and detailed information about them includes the Listing Broker’s Firm Name. All information deemed reliable but not guaranteed and should be independently verified. All properties are subject to prior sale, change or withdrawal. Neither the listing broker(s) nor Xome shall be responsible for any typographical errors, misinformation, misprints, and shall be held totally harmless. Per New York legal requirement, click here for the Standard Operating Procedures. Copyright © 2025 CNYIS, UNYREIS, WNYREIS. All rights reserved.
Baldwinsville Real Estate
The median home value in Baldwinsville, NY is $290,000. This is higher than the county median home value of $203,800. The national median home value is $338,100. The average price of homes sold in Baldwinsville, NY is $290,000. Approximately 56.2% of Baldwinsville homes are owned, compared to 39.93% rented, while 3.86% are vacant. Baldwinsville real estate listings include condos, townhomes, and single family homes for sale. Commercial properties are also available. If you see a property you’re interested in, contact a Baldwinsville real estate agent to arrange a tour today!
Baldwinsville, New York 13027 has a population of 7,739. Baldwinsville 13027 is more family-centric than the surrounding county with 31.79% of the households containing married families with children. The county average for households married with children is 26.38%.
The median household income in Baldwinsville, New York 13027 is $67,038. The median household income for the surrounding county is $66,012 compared to the national median of $69,021. The median age of people living in Baldwinsville 13027 is 45.4 years.
Baldwinsville Weather
The average high temperature in July is 80.5 degrees, with an average low temperature in January of 14.2 degrees. The average rainfall is approximately 42.3 inches per year, with 101.2 inches of snow per year.






