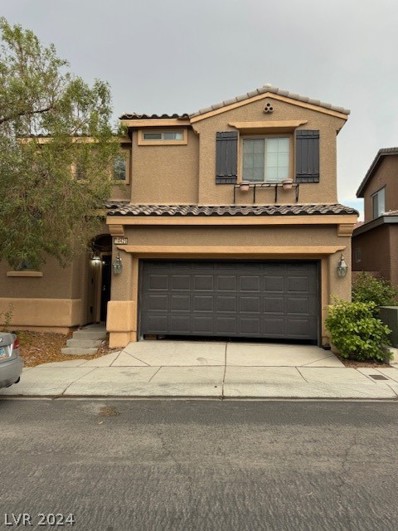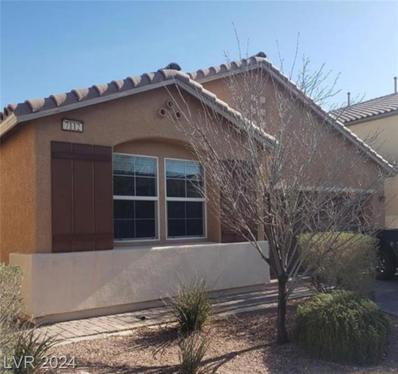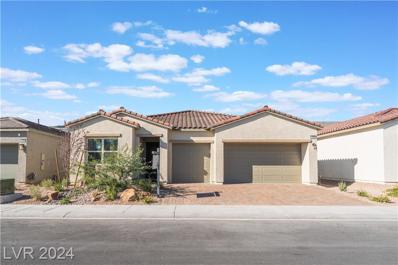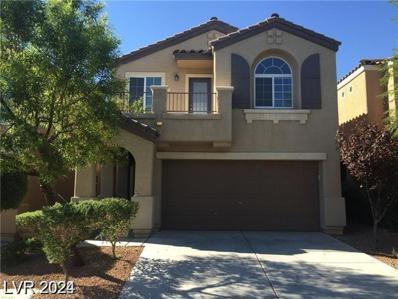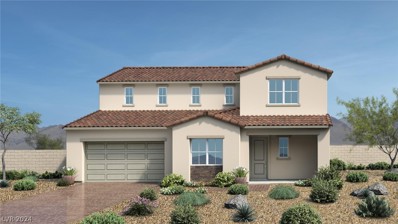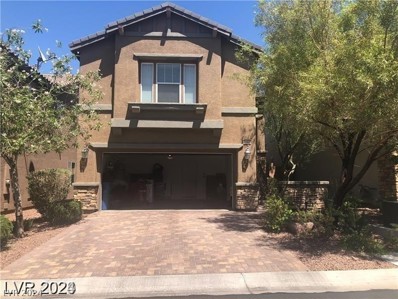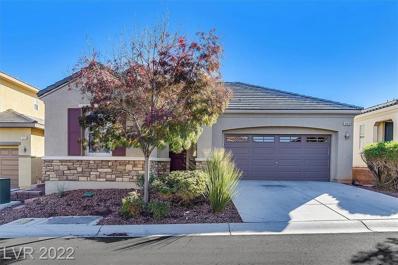Las Vegas NV Homes for Sale
- Type:
- Single Family
- Sq.Ft.:
- 2,657
- Status:
- Active
- Beds:
- 3
- Lot size:
- 0.14 Acres
- Year built:
- 2009
- Baths:
- 3.00
- MLS#:
- 2606981
- Subdivision:
- Ryland Homes At Cliffs Edge Pods 305 & 309
ADDITIONAL INFORMATION
Welcome home to the community of Providence! This beautiful gated community features parks and phenomenal mountain views. Nestled on the mountain side. This two story home has 3 bedrooms upstairs, 2 1/2 full bathrooms and a 2 car garage! Downstairs you have a formal dining room, separate living room, family and kitchen combo with granite countertops, custom kitchen floors, giant island, walk in pantry. The primary bedroom has lots of natural light with his and hers closets his and hers sinks with a beautiful garden tub and separate shower. A loft and two more bedrooms and another full bathroom upstairs. The pools size backyard features a ton of space for the backyard of your dreams.
- Type:
- Single Family
- Sq.Ft.:
- 2,259
- Status:
- Active
- Beds:
- 4
- Lot size:
- 0.08 Acres
- Year built:
- 2024
- Baths:
- 3.00
- MLS#:
- 2606773
- Subdivision:
- Skye Canyon - Parcels 509 & 510
ADDITIONAL INFORMATION
Beautiful new home with 4 Bedrooms (including 1 down), 3 baths + Loft. Features include - Tile upgrade @ Master bath, Alumawood Patio cover, Tankless Water Heater, Dual Sinks at Bath 2, BBQ Stub, front Courtyard with gate, Matte black plumbing and light fixtures, Smart TV package, Ceiling fan pre-wires all rooms, LED Lights in Great Room, Flat Screen Pre-wire Great Room, Primary and Loft, car charger outlet, Upgraded Appliance pkg- 5 burner cooktop w/convection oven below, Mission style stairs rails (White), Interior door style â??2 Panel Squareâ??, 42â?? Cabinets (Pebble), 8' Interior doors, Extended Cabinets at nook, Upgraded wood Laminate flooring, Kitchen- Quartz Countertops & Upgraded Kitchen backsplash, and Interior 2-tone paint â??First Star".
- Type:
- Single Family
- Sq.Ft.:
- 2,269
- Status:
- Active
- Beds:
- 4
- Lot size:
- 0.1 Acres
- Year built:
- 2015
- Baths:
- 3.00
- MLS#:
- 2603341
- Subdivision:
- Northern Terrace At Providence
ADDITIONAL INFORMATION
It's time to move to the desirable Providence Community! This beautiful home must be seen. As you walk in, you are greeted by the spacious living room, which is open to the large kitchen and dining room. A large island with granite counters and stainless steel appliances make this kitchen a dream to cook in. Additionally, there is beautiful back splash tile and recessed lighting. The primary bedroom features double sinks, separate shower and large tub and a spacious walk-in closet. The home sits on a corner lot, and the back yard could be large enough for a pool. The neighborhood community center offers a pool, tennis courts, fitness center, walking/jogging paths and parks.
- Type:
- Single Family
- Sq.Ft.:
- 2,623
- Status:
- Active
- Beds:
- 3
- Lot size:
- 0.16 Acres
- Year built:
- 2024
- Baths:
- 3.00
- MLS#:
- 2604925
- Subdivision:
- Alpine Ridge
ADDITIONAL INFORMATION
*Brand New Tri Pointe Home in Alpine Ridge* featuring 12' ceilings with surround sound prewire and tile accent walls in great room and kitchen, 8' aluminum glass front entry door leading from private landscaped courtyard with herringbone paver lay, luxury appliances including 48" Monogram built in refrigerator, 48" Monogram 6 burner and griddle Rangetop, 48" Zline Rangehood, two 30" Monogram wall ovens and 24" Monogram Wine Fridge, Stacked kitchen upper cabinets to height of 10', 10' centerslide patio door to covered patio with surround sound prewire, upgraded Santa Fe drywall texture, 8' interior doors throughout, Luxury Spa Shower with Herringbone lay tile Surrounds, 3 car garage with water softner and epoxy garage floor. This home has more options than a typical model home. New Home Construction Builder warranty is fully transferable.
- Type:
- Single Family
- Sq.Ft.:
- 1,632
- Status:
- Active
- Beds:
- 3
- Lot size:
- 0.05 Acres
- Year built:
- 2009
- Baths:
- 3.00
- MLS#:
- 2602607
- Subdivision:
- Cliffs Edge Pod 115 116 & 117
ADDITIONAL INFORMATION
Single family home in the Providence Master Plan Community. Stunning floor plan. This is a great 3 bedroom, 3 bathroom, with a large kitchen and lots of cabinets, granite countertops, carpet and tile throughout and ceiling fans. This gated community has a fabulous playground and park within and just a short drive to Centennial Hills shopping center.
- Type:
- Single Family
- Sq.Ft.:
- 2,259
- Status:
- Active
- Beds:
- 4
- Lot size:
- 0.09 Acres
- Year built:
- 2024
- Baths:
- 3.00
- MLS#:
- 2600350
- Subdivision:
- Skye Canyon - Parcels 509 & 510
ADDITIONAL INFORMATION
Welcome to Residence 2259â??a brand-new two-story plan showcasing a private gated courtyard entry with 4 bedrooms (including 1 down), 3 baths + Loft. Features include -Tile Upgrade @ Primary bath, Tile surrounds at Bathroom 4, 8' Interior doors, Alumawood Patio Cover â??Beigeâ??, Tankless Water Heater, Dual Sinks at Bath 2, BBQ Stub, Smart TV package with Ceiling fan pre-wires all rooms, LED Lights in Great Room, Flat Screen Pre-wire Great Room, Primary and Loft, Car charger outlet, Upgraded Appliance pkg 5 burner with Cooktop and Convection Oven below, Mission Stair Rails (White) , Interior door style â??2 Panel Squareâ??, 42â?? White Cabinetry, Extended Cabinets at nook, Upgraded Wood Laminate Flooring, Kitchen- Quartz Countertops & Upgraded Kitchen backsplash, and Interior 2-tone paint â??Natural Choiceâ??.
- Type:
- Single Family
- Sq.Ft.:
- 3,190
- Status:
- Active
- Beds:
- 5
- Lot size:
- 0.12 Acres
- Year built:
- 2018
- Baths:
- 5.00
- MLS#:
- 2597300
- Subdivision:
- Skye Canyon Parcel 12 Amd
ADDITIONAL INFORMATION
Beautiful Contemporary Tri-Pointe built home in the very desirable Master Planned Community of Skye Canyon. This spacious, well cared for home has 5 Bedrooms and 5 baths, 3 of the Bedrooms are ensuite with one downstairs. The Upgraded Kitchen features Custom Cabinetry, Quartz Countertops, Large Island, and Dining Area. The Living Room has 5.1 Home Theatre Pre-Wire. Upstairs Loft is a great place to use as a second gathering space. Primary Bedroom is located away from other upstairs bedrooms, and includes a very large Bathroom with Double Vanity, Separate Tub and Shower, and a huge Walk-in Closet. This home also has a 3 Car Garage, Large Covered Patio, BBQ Stub out and plenty of yard space. Lots of upgrades included in this home! The neighborhood of Cobalt at Skye Canyon is close to many great amenities, including a community center, fitness center, pool, basketball court and parks throughout. Eagle Canyon Park is located just across the street from this wonderful neighborhood.
- Type:
- Single Family
- Sq.Ft.:
- 2,328
- Status:
- Active
- Beds:
- 4
- Lot size:
- 0.09 Acres
- Year built:
- 2024
- Baths:
- 3.00
- MLS#:
- 2597576
- Subdivision:
- Skye Canyon - Parcels 509 & 510
ADDITIONAL INFORMATION
Welcome to Residence 2328â??a brand-new two-story plan showcasing a private courtyard entry with gate with 4 bedrooms including 1 down, 3 baths, and loft. Features include -Tub / Shower @ Primary Bath, 8' interior doors, Alumawood Patio cover "Beige", Tankless water heater, Dual sinks @ bath 2, BBQ Stub, Smart TV package with ceiling fan pre-wires all rooms, LED lights in Great room, Flat screen pre-wire in Great room /Primary bedroom / Loft, Car charger outlet, Upgraded appliance package - 5 burner cooktop w/single oven below, Quartz countertops & upgraded kitchen backsplash, 42" White Cabinetry, Extended cabinets at nook, upper laundry room cabinets, Mission stair rails (white), Interior door style "2 Panel Square", upgraded wood laminate flooring, and interior 2-tone paint "Natural Choice".
- Type:
- Single Family
- Sq.Ft.:
- 2,328
- Status:
- Active
- Beds:
- 4
- Lot size:
- 0.09 Acres
- Year built:
- 2024
- Baths:
- 3.00
- MLS#:
- 2597558
- Subdivision:
- Skye Canyon - Parcels 509 & 510
ADDITIONAL INFORMATION
Welcome to Residence 2328â??a brand-new two-story plan showcasing a private courtyard entry with gate with 4 bedrooms including 1 down, 3 baths, and loft. Features include -Tile upgrade @ Primary Bath, 8' interior doors, Stucco Patio cover, Tankless water heater, Dual sinks @ bath 2, BBQ Stub, Smart TV package with ceiling fan pre-wires all rooms, LED lights in Great room, Flat screen pre-wire in Great room /Primary bedroom / Loft, Car charger outlet, Upgraded appliance package - 5 burner range with Convection oven, Quartz countertops & upgraded kitchen backsplash, 42" White Cabinetry, Extended cabinets at nook, upper laundry room cabinets, Mission stair rails (white), Interior door style "2 Panel Square", upgraded wood laminate flooring, and interior 2-tone paint "First Star".
- Type:
- Single Family
- Sq.Ft.:
- 2,259
- Status:
- Active
- Beds:
- 4
- Lot size:
- 0.09 Acres
- Year built:
- 2024
- Baths:
- 3.00
- MLS#:
- 2594976
- Subdivision:
- Skye Canyon - Parcels 509 & 510
ADDITIONAL INFORMATION
Welcome to Residence 2259â??a brand-new two-story plan showcasing a private gated courtyard entry with 4 bedrooms (including 1 down), 3 baths + Loft. Features include -Tub/shower @ Master bath, 8 ft Interior doors, Alumawood Patio Cover "Beige", Tankless Water Heater, Dual Sinks at Bath 2, BBQ Stub, Smart TV package with ceiling fan pre-wires all rooms, LED Lights in Great Room, Flat Screen Pre-wire Great Room, Primary and Loft, car charger outlet, Upgraded Appliance pkg- 5 burner range w/convection oven below, Mission style stairs rails (White), Interior door style â??2 Panel Squareâ??, 42â?? Cabinets (Featherstone), Extended Cabinets at nook, Upgraded wood laminate Flooring, Kitchen- Quartz Countertops & Upgraded Kitchen backsplash, and Interior 2-tone paint â??First Star".
- Type:
- Single Family
- Sq.Ft.:
- 2,411
- Status:
- Active
- Beds:
- 4
- Lot size:
- 0.14 Acres
- Year built:
- 2010
- Baths:
- 3.00
- MLS#:
- 2594202
- Subdivision:
- BRIGHTON & KENSINGTON PROVIDEN
ADDITIONAL INFORMATION
BEAUTIFUL ONE STORY HOME IN PROVIDENCE!!! OPEN FLOORPLAN, UPGRADES THROUGHOUT, SPACIOUS KITCHEN WITH DARK CABINETS, GRANITE COUNTERTOPS, GREAT LAYOUT, FORMAL LIVING ROOM, DINING ROOM, SEPARATE FAMILY ROOM, LARGE BEDROOMS, SEPARATE PRIMARY BEDROOM WITH SITTING ROOM, WALK-IN CLOSET, PAVERSTONE DRIVEWAY, PRIVATE BACKYARD, LOCATED IN GATED COMMUNITY AND MUCH MORE!!!
- Type:
- Single Family
- Sq.Ft.:
- 2,642
- Status:
- Active
- Beds:
- 4
- Lot size:
- 0.12 Acres
- Year built:
- 2016
- Baths:
- 4.00
- MLS#:
- 2591691
- Subdivision:
- West End Aka Farm & Shaumber
ADDITIONAL INFORMATION
A stunning residence nestled in a gated community. This beautiful home offers 4 spacious beds, 2 full baths, & 2 half baths. As you step inside, you'll be greeted by an open floor plan that seamlessly connects the living, dining, and kitchen areas, creating an inviting space for entertaining and everyday living. The kitchen is a chefâ??s dream, boasting ample cabinetry, a large island, a cooktop, built-in double ovens, and matching stainless steel appliances. The primary bedroom is a true retreat featuring an en suite bathroom with double sinks, a separate shower, and a luxurious soaking tub. The second story of the home includes a large loft area, ideal for a secondary living space, office, or play area. Convenience is key with a dedicated laundry room complete with built-in cabinets. The exterior of the home is equally impressive, featuring mature landscaping and an oversized backyard with a covered patio, perfect for outdoor gatherings and relaxation.
- Type:
- Single Family
- Sq.Ft.:
- 2,164
- Status:
- Active
- Beds:
- 3
- Lot size:
- 0.13 Acres
- Year built:
- 2024
- Baths:
- 3.00
- MLS#:
- 2590806
- Subdivision:
- Skye Canyon 207 & 232 - Phase 2
ADDITIONAL INFORMATION
MONTROSE by TOLL BROTHERS NEW CONSTRUCTION! Ready for move-in Fall of 2024 (Clavel - LOT 90) Discover the Clavel, where contemporary sophistication blends w functionality for elevated living. Step into the inviting foyer and walk past the versatile home office, perfect for working from home or a space to practice your hobbies. The great room, casual dining area, and covered patio w BBQ stub flow effortlessly into the gourmet kitchen enhanced by KitchenAid appliance package + 36" cooktop, oversized island, and walk-in pantry. The tranquil primary bedroom suite features a luxurious bath with spa-like shower, walk-in closet, and a dual sink vanity. One secondary bedroom features an en-suite bath, catering to guests or multi-generational living, while another offers a hall bath w a tile shower. Add'l highlights include centrally located laundry room with sink & cabinets, storage throughout, and a 3-car garage
- Type:
- Single Family
- Sq.Ft.:
- 1,817
- Status:
- Active
- Beds:
- 3
- Lot size:
- 0.06 Acres
- Year built:
- 2008
- Baths:
- 3.00
- MLS#:
- 2589676
- Subdivision:
- Madison Colony At Providence
ADDITIONAL INFORMATION
Welcome home! This stunning 3 bedroom, 3 bathroom 2 car garage with a loft has all the room you need. The open floor plan is inviting and has something for everyone. Love the door openings throughout given it a western feel. The balcony upstairs makes a great place to relax on the cool desert mornings. Make a appointment to see your new home today!!
- Type:
- Single Family
- Sq.Ft.:
- 3,083
- Status:
- Active
- Beds:
- 4
- Lot size:
- 0.13 Acres
- Year built:
- 2024
- Baths:
- 4.00
- MLS#:
- 2582773
- Subdivision:
- Skye Canyon 207 & 232 - Phase 2
ADDITIONAL INFORMATION
VISTA ROSSA by TOLL BROTHERS NEW CONSTRUCTION with a Multi-gen suite! Ready for Move-In Spring 2025 (Castelo - LOT 171) Personalize this home by selecting your hard surfaces. The expansive porch & inviting two-story foyer reveals the spacious great room & covered patio beyond. The gourmet kitchen is enhanced by an oversized center island w breakfast bar, stainless steel appliances, ample counter + cabinet space & walk-in pantry Stunning primary suite is highlighted by a large walk-in closet & spa-like primary bath w dual-sink vanity & large luxe shower. Tucked away on the first floor is the multi-gen suite complete w kitchenette, sliding glass door, walk-in closet & private bath w walk-in shower. Upstairs, the secondary beds feature sizable closets & shared hall bath w separate dual-sink vanity area. The first-floor flex room & loft provide versatile living spaces that can be perfectly catered to meet your needs. Donâ??t miss this opportunity and visit today
- Type:
- Single Family
- Sq.Ft.:
- 2,318
- Status:
- Active
- Beds:
- 4
- Lot size:
- 0.1 Acres
- Year built:
- 2016
- Baths:
- 3.00
- MLS#:
- 2578713
- Subdivision:
- Northern Terrace At Providence
ADDITIONAL INFORMATION
Amazing views of the whole valley from your new Rooftop Deck!!! This home is ready for its new owners to create their own new wonderful memories! This home features 4 bedrooms and 2.5 bathrooms, hard surface flooring throughout most of the home, upstairs has new laminate flooring installed, brand new built in microwave and dishwasher, whole home water filtration system, tankless water heater, 2 separate living areas on different levels, 9-foot ceilings, with the primary bedroom downstairs separate from the other bedrooms, plus an oversized yard that is raised above neighbors' yards behind so you can create your dream backyard. The community is located in Providence and features a full clubhouse, with Rec-room, community pools, a full gym and playground. Donâ??t miss out on this wonderful home!
- Type:
- Single Family
- Sq.Ft.:
- 1,887
- Status:
- Active
- Beds:
- 4
- Lot size:
- 0.06 Acres
- Year built:
- 2009
- Baths:
- 3.00
- MLS#:
- 2576356
- Subdivision:
- Sky Ridge
ADDITIONAL INFORMATION
BEAUTIFUL 2 STORY HOME IN THE HEART OF SKYE CANYON! 3 BEDROOMS, 2.5 BATHROOMS + LOFT MAY EASILY BE CONVERTED INTO 4TH BEDROOM*CHARMING CURB APPEAL AND 2 CAR GARAGE W/NEW EPOXY FLOOR & STORAGE RACKS*OPEN FLOOR PLAN*LIVING ROOM BOASTS GAS FIREPLACE & HIGH CEILINGS*NEWER PADDED CARPET IN ALL THE RIGHT PLACES, AND CUSTOM PALETTE THROUGHOUT*GOURMET KITCHEN IS EQUIPPED W/AMPLE WOOD CABINETRY, STAINLESS STEEL APPLIANCES INCLUDING BUILT-IN MICROWAVE, GRANITE COUNTERS, RECESSED LIGHTING, AND BREAKFAST BAR*OVERSIZED PRIMARY SUITE FEATURES A WALK-IN CLOSET AND FULL ENSUITE HAS 2 SINKS, SEPARATE TUB & SHOWER*LAUNDRY ROOM UPSTAIRS IS A PLUS*PRIVATE BACKYARD INCLUDES A PAVER PATIO AND A STORAGE SHED*CONVENIENTLY LOCATED NEAR SHOPPING, DINING, ENTERTAINMENT, AND FREEWAY ACCESS
- Type:
- Single Family
- Sq.Ft.:
- 1,809
- Status:
- Active
- Beds:
- 4
- Lot size:
- 0.07 Acres
- Year built:
- 2008
- Baths:
- 3.00
- MLS#:
- 2574784
- Subdivision:
- Cliffs Edge Pod 115 116 & 117
ADDITIONAL INFORMATION
Welcome home to the Master Planned Community of Providence! This home is absolutely gorgeous and in a fantastic location!! Wonderful inviting entry w/ beautiful tile. Large kitchen with island/breakfast bar a nook/dining area and opens up to spacious living room! A large master bedroom with walk in closet, great size bathroom with tub and shower combo!
- Type:
- Single Family
- Sq.Ft.:
- 2,709
- Status:
- Active
- Beds:
- 3
- Lot size:
- 0.11 Acres
- Year built:
- 2008
- Baths:
- 3.00
- MLS#:
- 2557004
- Subdivision:
- Ryland Homes At Cliffs Edge Pods 305 & 309
ADDITIONAL INFORMATION
UNIQUE 3 BEDROOM 3 BATH PLUS LOFT THREE STORY HOME IN A GREAT COMMUNITY. LOW MAINTENANCE DESERT LANDSCAPING. BEAUTIFUL ENTRY WITH GORGEOUS TILE FLOORING. LARGE SPACIOUS KITCHEN WITH TILE FLOORING, LARGE ISLAND/BREAKFAST BAR, GRANITE COUNTER TOPS AND OVERLOOKS LARGE LIVING AREA. HUGE MASTER WITH WALK IN CLOSET, LARGE TUB, SEPARATE SHOWER AND MAKE UP TABLE
$1,490,000
7790 Scottie Street Las Vegas, NV 89166
- Type:
- Single Family
- Sq.Ft.:
- 4,382
- Status:
- Active
- Beds:
- 4
- Lot size:
- 2.27 Acres
- Year built:
- 1990
- Baths:
- 3.00
- MLS#:
- 2486720
- Subdivision:
- Land Div 55-89
ADDITIONAL INFORMATION
Gorgeous 4,382sq ft log built house on 2.27 acres ** 4 Bedrooms, 3 bathrooms + Huge loft ** Incredible 360 degree views of the surrounding mountains & elevated valley views ** Private well with 3,500 gallon holding tank ** Fully owned solar with battery bank ** The inclusive kitchen features beautiful granite & walk in pantry ** Multiple large bedrooms and bathrooms downstairs ** Contemporary heat and A/C for the home in addition to a commanding floor to ceiling stone hearth with rustic wood stove ** Full outdoor kitchen with ample entertaining spaces ** Storage shed ** Huge 55 x 30 RV garage/shop with 14' automatic roll up door ** The property is fully fenced and gated ** All the room you need for horses, toys etc. ** Fantastic trail riding right from the property! ** 10 Minutes to Las Vegas shopping & 25 minutes to Mt Charleston ** Wildlife & serenity all around **
- Type:
- Single Family
- Sq.Ft.:
- 2,072
- Status:
- Active
- Beds:
- 3
- Lot size:
- 0.13 Acres
- Year built:
- 2010
- Baths:
- 3.00
- MLS#:
- 2370992
- Subdivision:
- Northern Terrace At Providence
ADDITIONAL INFORMATION
Fantastic home in a fantastic gated area at PROVIDENCE! Super open floor plan, Huge lot with private backyard with fruit trees; Custom tile flooring in all living areas, carpeted bedrooms. Custom oak kitchen cabinets, granite counter-tops, breakfast bar and separate nook in kitchen. Huge family room, Gorgeous living room/den, separate patio off den. Den could be a great home office or 4th bedroom. Primary bedroom connects to Bath with step-in custom shower and separate tub, double sinks; HUGE walk-in closet. 3 FULL BATHS Oversize 2 car garage, community pools, clubhouse, exercise room, fitness center, all included. Easy access to both Hwy 95 and 215 beltway. Nearby shopping, dining; short drive to Mt. Charleston; It's all here!!!

The data relating to real estate for sale on this web site comes in part from the INTERNET DATA EXCHANGE Program of the Greater Las Vegas Association of REALTORS® MLS. Real estate listings held by brokerage firms other than this site owner are marked with the IDX logo. GLVAR deems information reliable but not guaranteed. Information provided for consumers' personal, non-commercial use and may not be used for any purpose other than to identify prospective properties consumers may be interested in purchasing. Copyright 2025, by the Greater Las Vegas Association of REALTORS MLS. All rights reserved.
Las Vegas Real Estate
The median home value in Las Vegas, NV is $384,000. This is lower than the county median home value of $407,300. The national median home value is $338,100. The average price of homes sold in Las Vegas, NV is $384,000. Approximately 49.22% of Las Vegas homes are owned, compared to 42.49% rented, while 8.29% are vacant. Las Vegas real estate listings include condos, townhomes, and single family homes for sale. Commercial properties are also available. If you see a property you’re interested in, contact a Las Vegas real estate agent to arrange a tour today!
Las Vegas, Nevada 89166 has a population of 634,786. Las Vegas 89166 is less family-centric than the surrounding county with 27.94% of the households containing married families with children. The county average for households married with children is 28.53%.
The median household income in Las Vegas, Nevada 89166 is $61,356. The median household income for the surrounding county is $64,210 compared to the national median of $69,021. The median age of people living in Las Vegas 89166 is 37.9 years.
Las Vegas Weather
The average high temperature in July is 103.8 degrees, with an average low temperature in January of 37.1 degrees. The average rainfall is approximately 5 inches per year, with 0.3 inches of snow per year.




