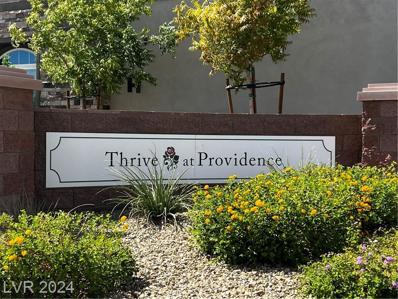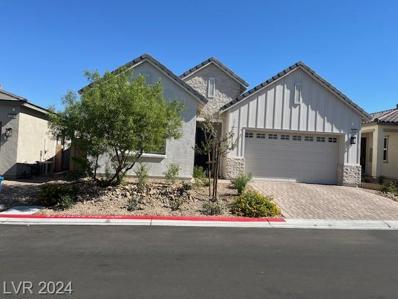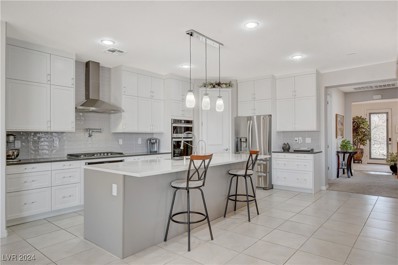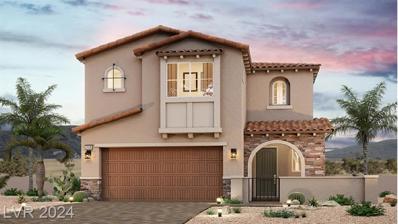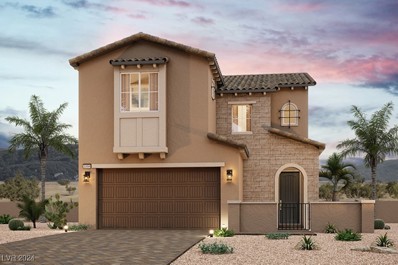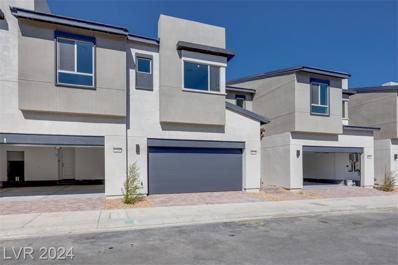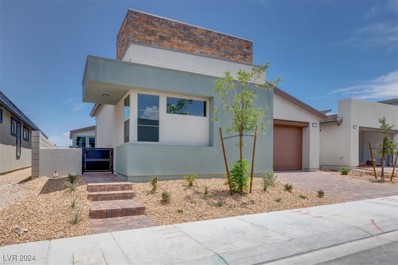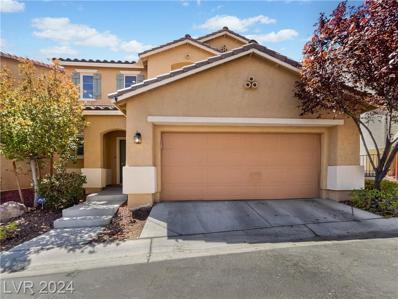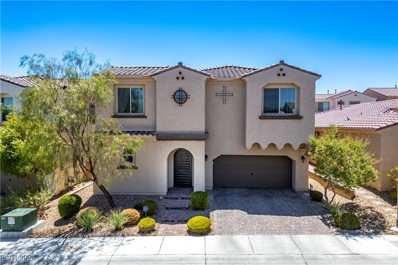Las Vegas NV Homes for Sale
- Type:
- Single Family
- Sq.Ft.:
- 2,328
- Status:
- Active
- Beds:
- 4
- Lot size:
- 0.09 Acres
- Year built:
- 2024
- Baths:
- 3.00
- MLS#:
- 2619572
- Subdivision:
- Skye Canyon - Parcels 509 & 510
ADDITIONAL INFORMATION
Welcome to Residence 2328â??a brand-new two-story plan showcasing a private courtyard entry with gate. Is has a beautiful open-concept layout with 4 bedrooms (including 1 down), 3 baths, and Loft. Features include - tiled shower at primary bath, 8' interior doors, Alumawood Patio cover "beige", Tankless water heater, Dual sinks @ bath 2, BBQ Stub, Smart TV package with ceiling fan pre-wires all rooms, LED lights in Great room, Flat screen pre-wire in Great room, Primary bedroom and Loft, Car charger outlet, Upgraded appliance package - 5 burner cooktop w/single oven below, Quartz countertops & upgraded kitchen backsplash, 42" White Cabinetry, Extended cabinets at nook, upper cabinets at laundry, Modern black finishes, Mission stair rails (white), Interior door style "2 Panel Square", upgraded Wood Laminate Flooring, and interior 2-tone paint "First Star".
- Type:
- Single Family
- Sq.Ft.:
- 2,625
- Status:
- Active
- Beds:
- 4
- Lot size:
- 0.07 Acres
- Year built:
- 2020
- Baths:
- 4.00
- MLS#:
- 2616415
- Subdivision:
- Skye Canyon Parcel 221B
ADDITIONAL INFORMATION
Discover this Stunning Skye Canyon 4-Bedroom, 3.5-Bath, Three-Story Home. Built in 2020, this like-new residence offers modern living with breathtaking covered balcony views of the Vegas Strip and surrounding mountains. This home features spacious living areas, a contemporary kitchen, and luxurious finishes throughout. The primary suite has an amazing en-suite bathroom and ample closet space. Enjoy energy efficiency with the solar system, keeping electricity costs low. Don't miss this exceptional property in a prime location! Skye Canyon offers amazing amenities - large pools /spa-fitness center, amazing clubhouse & BBQ areas - coffee /sandwich shop, soccer fields, basketball courts, and Farmers market & community events! Ask about possible VA loan balance assumable.
- Type:
- Townhouse
- Sq.Ft.:
- 1,567
- Status:
- Active
- Beds:
- 3
- Lot size:
- 0.03 Acres
- Year built:
- 2022
- Baths:
- 3.00
- MLS#:
- 2619017
- Subdivision:
- Townhomes At Providence
ADDITIONAL INFORMATION
Providence townhome located in Thrive Community * Sparkling clean 3bed/3bath/2car garage * Ideal location next to community pool/spa * Modern finishes, gorgeous kitchen with large counter, pendant lighting, stainless appliance package * Ring doorbell * Contemporary colors * Primary bathroom with double sinks, makeup table and tall shower * Ceiling fans, faux shutters, high ceilings and more! * Gently lived in * Garage with soft water loop * Buyer to verify all information *
- Type:
- Single Family
- Sq.Ft.:
- 2,028
- Status:
- Active
- Beds:
- 3
- Lot size:
- 0.13 Acres
- Year built:
- 2022
- Baths:
- 3.00
- MLS#:
- 2618482
- Subdivision:
- Skye Canyon 205 Phase 2
ADDITIONAL INFORMATION
The home builder Toll Brother Smart Home in Aviano Gated community with it modern amenities and thoughtful design. Entry leads to a natural light, creates a atmosphere to gourmet kitchen, with quartz countertops, large island, and pantry. Large living room as great room leaking to dinning area. Master bedroom walk-in closet and primary bathroom makes a nice master suite.
- Type:
- Single Family
- Sq.Ft.:
- 2,363
- Status:
- Active
- Beds:
- 3
- Lot size:
- 0.26 Acres
- Year built:
- 2023
- Baths:
- 3.00
- MLS#:
- 2618410
- Subdivision:
- Skye Canyon 207 & 232 - Phase 2
ADDITIONAL INFORMATION
WOW, THIS ONE HAS IT ALL!! TOLL BROTHERS SEMI-CUSTOM SINGLE-STORY HOME SITUATED AT THE END OF THE CUL DE SAC WITH OVER A 1/4 ACRE OF LAND! LUXURY AT ITS FINEST FROM THE CURB WITH PAVED DRIVEWAY LEADING TO A 3-CAR GARAGE. UPGRADED FLOORING AND PAINT SCHEMES THROUGHOUT. OPEN FLOOR PLAN WITH SOARING 10' AND 12' CEILINGS, CUSTOM BASEBOARDS. OVERSIZED FAMILY ROOM ADJACENT TO A CHEF'S DREAM GOURMET KITCHEN WHCIH TOLL BROS. IT IS FAMOUS FOR. WATERFALL LEVEL 3 QUARTZ COUNTERTOPS, STAINLESS APPLIANCES. DOUBLE OVENS, 5 BURNER COOKTOP, AND HUGE ISLAND PERFECT FOR FAMILY GATHERINGS. LARGE PRIMARY BEDROOM WITH SPA-LIKE BATH AND WALK-IN CLOSET, 2 LARGE ADDITIONAL BEDROOMS, FORMAL DINING ROOM, AND A DEN WHICH CAN EASILY BE CONVERTED TO A 4TH BEDROOM, GYM, OR OFFICE. LARGE 1/4 LOT WITH COVERED PATIO AND SPA, WHICH IS THE PERFECT PLACE TO ENTERTAIN FAMILY AND FRIENDS. CALL US TODAY, AND WHY WAIT FOR NEW!!!
- Type:
- Single Family
- Sq.Ft.:
- 1,486
- Status:
- Active
- Beds:
- 3
- Lot size:
- 0.07 Acres
- Year built:
- 2019
- Baths:
- 3.00
- MLS#:
- 2615458
- Subdivision:
- Skye Canyon Parcel 223A
ADDITIONAL INFORMATION
Beautiful home in the highly desired Skye Canyon community. Enjoy the clubhouse amenities of a pool, hot tub, full fitness center, sports fields, pickleball/tennis courts, multiple playgrounds and dog parks as well as a 24/7 security company. Easy access to shopping and the freeway to travel throughout Las Vegas. Just south of Mt. Charleston for beautiful hiking, biking, camping and more. Home boasts a backyard oasis to enjoy watching the hummingbirds while grilling out with the external propane connection. Inside is spacious 3 beds, 2.5 bath with luxury vinyl plank floor throughout the entire home. Granite countertops and a large island make cooking for the family or hosting a breeze. Master bedroom features walk in shower, private toilet, large bathtub, and walk in closet. The two car garage has plenty of room for parking or utilizing it as additional outdoor space. Furniture, TVs, etc are negotiable. Home is owner occupied and owner will pay for deep cleaning on closing. Don't Miss!
- Type:
- Single Family
- Sq.Ft.:
- 2,452
- Status:
- Active
- Beds:
- 3
- Lot size:
- 0.16 Acres
- Year built:
- 2019
- Baths:
- 3.00
- MLS#:
- 2615544
- Subdivision:
- Skye Canyon Parcel 216 Amd
ADDITIONAL INFORMATION
Spectacular Skye Canyon. Discover this stunning single-level 3-bedroom + den, 2.5-bathroom home in the prestigious Skye Canyon Master Planned Community of Las Vegas. Built in 2019, this 2,452 sq ft residence offers an open floor plan with the primary bedroom thoughtfully separated from the other rooms for added privacy. The versatile den is perfect for an office or can be easily converted into a fourth bedroom. The gourmet kitchen boasts a large island, solid granite and quartz countertops, and built-in stainless steel appliances, complemented by a cozy dining area. Situated on a corner lot, the exterior features low-maintenance rock landscaping, providing a blank canvas for your creative touch. Enjoy the security and exclusivity of a gated community with access to Skye Canyon's abundant amenities, including parks, clubhouses, community pools, and scenic walking and biking trails. Plus, the home includes a spacious 3-car tandem garage, perfect for all your storage needs.
- Type:
- Single Family
- Sq.Ft.:
- 2,471
- Status:
- Active
- Beds:
- 5
- Lot size:
- 0.08 Acres
- Year built:
- 2018
- Baths:
- 3.00
- MLS#:
- 2615564
- Subdivision:
- Oxford Commons Ii
ADDITIONAL INFORMATION
Remarkable 5-bedroom floorplan located in a gated community! Kitchen with 42" cabinets, black & white granite countertops, walk-in pantry, refrigerator included. Enjoy the comfort of 9â?? ceilings, ceiling fans, light fixtures & window coverings. Relax under the covered patio with backyard pavers & easy-care desert landscaping. A host of smart technology including Wi-Fi thermostats, garage door opener, security cameras & irrigation system. The home is equipped with a tankless water heater to ensure continuous hot water & energy savings. Washer & dryer are also included! Minutes to an established network of retail, commercial, educational & entertainment destinations. Inspired by Northeast Americaâ??s New England style neighborhoods, Providence boasts tree-lined streets, community parks, recreational areas & walking trails that offer a welcoming, communal atmosphere. House is meticulously maintained. No SID/LID!! Motivated seller.
- Type:
- Single Family
- Sq.Ft.:
- 2,126
- Status:
- Active
- Beds:
- 3
- Lot size:
- 0.09 Acres
- Baths:
- 3.00
- MLS#:
- 2615992
- Subdivision:
- Skye Canyon - Parcels 509 & 510
ADDITIONAL INFORMATION
Featuring two stories of utility and comfort, Residence 2126 has an inviting gated courtyard entrance. Upon entering the home, a two-story foyer leads to an inviting open-concept layout with a wide-open great room, a dining area and a well-equipped kitchenâ??boasting a spacious center island and a generous walk-pantry. Features include - Super Loft, Tile Upgrade @ Primary bath, Stucco Patio Cover, 8ft Interior doors, Tankless Water Heater, Dual Sinks at Bath 2, Flat Screen Pre-wire in Great Room, Loft, and Primary, Car charger outlet, Smart T.V. Package with Ceiling Fan pre-wires all rooms, Surface Mount LED lights @ Great Room, Upgraded Appliance pkg 30â?? 5-Burner Cooktop with Single Oven below, Extended Cabinets at Nook, 42â?? Featherstoneâ??, Mission Style Stair Rails â??Whiteâ??, Quartz countertops, Upgraded 7 x 22 tile flooring, Upgraded carpet and pad, Upgraded Kitchen Backsplash, Undermount â??Single Bowlâ??- Satin Finish Kitchen Sink, and 2-Tone interior paint â??First Starâ??.
- Type:
- Single Family
- Sq.Ft.:
- 2,259
- Status:
- Active
- Beds:
- 4
- Lot size:
- 0.09 Acres
- Year built:
- 2024
- Baths:
- 3.00
- MLS#:
- 2615880
- Subdivision:
- Skye Canyon - Parcels 509 & 510
ADDITIONAL INFORMATION
Welcome to Residence 2259â??a brand-new two-story plan showcasing a private courtyard entry with gate. The impressive beautiful open-concept layout is anchored by a wide-open great room and a well-appointed kitchenâ??boasting a generous center island and a charming dining area. Highlights include - bathroom & full bath down, Tile Upgrade @ Prinary bath, 8ft Interior doors, Stucco Patio Cover, Tankless Water Heater, Dual Sinks at Bath 2, BBQ Stub, Smart TV package with Ceiling fan pre-wires all rooms, LED Lights in Great Room, Flat Screen Pre-wire Great Room / Primary / Loft, Car charger outlet, Upgraded Appliance pkg 5 burner Cooktop with Convection Oven below, Mission Stair Rails (White), Interior door style â??2 Panel Squareâ??, 42â?? Featherstoneâ?? Cabinetry, Extended Cabinets at nook, Upgraded Wood Laminate Flooring, Kitchen- Quartz Countertops & Upgraded Kitchen backsplash, Interior 2-tone paint â??First Starâ??.
- Type:
- Townhouse
- Sq.Ft.:
- 1,344
- Status:
- Active
- Beds:
- 3
- Lot size:
- 0.04 Acres
- Year built:
- 2022
- Baths:
- 3.00
- MLS#:
- 2614748
- Subdivision:
- Centennial Heights Twnhms - Phase 1
ADDITIONAL INFORMATION
Home is located in the community of Providence in northwest Las Vegas and is less than 2 years old. Home has modern design elements with a suburban atmosphere. Providence is a master-planned community known for it's well maintained streets, parks and recreational areas. Barely lived in 3 bedroom with a fresh coat of paint and all appliances included.
- Type:
- Single Family
- Sq.Ft.:
- 2,846
- Status:
- Active
- Beds:
- 5
- Lot size:
- 0.1 Acres
- Year built:
- 2022
- Baths:
- 4.00
- MLS#:
- 2614168
- Subdivision:
- Skye Canyon 210 - Phase 1
ADDITIONAL INFORMATION
This stunning 2-story home in the Skye Canyon Community has everything youâ??re looking for! Originally designed as a 4-bedroom house with 3 full baths and a powder room, the owner converted part of the super loft into an additional bedroom, ideal for guests or multi-generational living. The spacious kitchen is a chefâ??s dream, complete with a walk-in pantry and plenty of quartz counter space for meal preparation and entertainment. The great room is a standout feature, boasting an accent fireplace wall that adds a touch of sophistication and warmth to the space. Step outside to the low-maintenance backyard, which has a covered patio perfect for gatherings and relaxation. This is a must-see house! Living in the Skye Canyon community means youâ??ll have access to a range of amenities, including parks, walking trails, a gym, a pool, and Skye Center.
- Type:
- Townhouse
- Sq.Ft.:
- 1,538
- Status:
- Active
- Beds:
- 2
- Lot size:
- 0.04 Acres
- Year built:
- 2024
- Baths:
- 3.00
- MLS#:
- 2614085
- Subdivision:
- Iron Mountain
ADDITIONAL INFORMATION
Options, financing, and closing costs incentives available. Speak to on-site sales agent for details. Modern brand new two story home. Welcome to this stylish 2-bedroom 2-bathroom townhome in Skye Canyon. This modern home blends contemporary design with functionality. The impressive 2-story foyer greets you with natural light and high ceilings. The living space offers a relaxed great room next to a dining area, perfect for entertaining or casual meals. Upstairs, boasts two primary suites with attached bathrooms and walk in closets. The newly landscaped, low-maintenance backyard offers a peaceful outdoor escape. With an attached 2-car garage and modern amenities, this townhome embodies the best of Skye Canyon living.
- Type:
- Single Family
- Sq.Ft.:
- 3,482
- Status:
- Active
- Beds:
- 5
- Lot size:
- 0.13 Acres
- Year built:
- 2024
- Baths:
- 5.00
- MLS#:
- 2613530
- Subdivision:
- Skye Canyon 501 & 503
ADDITIONAL INFORMATION
VALERA by TOLL BROTHERS NEW CONSTRUCTION! (Lanzo - LOT 100) Move-In June 2025. There's still time to personalize this home by selecting hard surfaces! Step into the Lanzo where a soaring ceiling foyer leads an open concept living space. The Great Room is flooded w natural light overseeing the Dining Room beyond. Excite your inner chef in the Gourmet kitchen enhanced by KitchenAid appliance package + 36" cooktop, upgraded large center island w breakfast bar, plenty of cabinet + counter space & walk-in pantry. Open the 12' multi-slide door to reveal the covered patio complete w BBQ stub for future al fresco dining. Retreat upstairs to the Primary Suite impressing w spacious walk-in closet & spa-like bath w shower + drying area & dual-sink vanity. Central to a generous loft, secondary beds, one w private bath, two w shared hall bath, feature sizable closets. Add'l highlights include versatile first-floor en-suite bedroom, centrally located laundry, upgraded stair railing.
- Type:
- Single Family
- Sq.Ft.:
- 2,389
- Status:
- Active
- Beds:
- 3
- Lot size:
- 0.09 Acres
- Year built:
- 2024
- Baths:
- 3.00
- MLS#:
- 2612339
- Subdivision:
- Skye Canyon 501 & 503
ADDITIONAL INFORMATION
PALOMA by TOLL BROTHERS NEW CONSTRUCTION! MOVE-IN READY! (Bergamo- Lot 166) This quick move-in home offers a seamless fusion of contemporary design and flexible spaces, allowing you to craft a space that reflects your lifestyle. The open kitchen is a culinary haven, boasting quartz countertops, stainless steel appliances with a gas cooktop, and a generous center island. Enjoy indoor-outdoor living with the expansive 12-foot sliding glass door leading to the covered patio. A convenient office/flex space on the first floor extends the possibilities of this home, creating plenty of space for personalization. The primary bedroom is a serene oasis complete with an impressive walk-in closet and a lavish bathroom showcasing an oversized walk-in shower with upgraded tile to the ceiling. Designer finishes in this home include two-tone cabinetry, quartz countertops, Kohler plumbing fixtures, and upgraded flooring throughout. You don't want to miss this one!
- Type:
- Single Family
- Sq.Ft.:
- 2,787
- Status:
- Active
- Beds:
- 4
- Lot size:
- 0.13 Acres
- Baths:
- 3.00
- MLS#:
- 2612146
- Subdivision:
- Skye Canyon Parcel 211
ADDITIONAL INFORMATION
Featuring two stories of utility and comfort, Residence 2787 welcomes you into an inviting open-concept layout with a wide-open great room, dining area and a well-equipped kitchenâ??boasting a spacious center island, a generous walk-in pantry, White Cabinets, Quartz Countertops, and stainless-steel appliances - including double oven. Features include - Patio Cover, 12' Multi-slider, electric fireplace, 8' interior doors, Laundry sink & cabinets, 2 tone paint, white mission railing, Tiled shower in primary bath, and upgraded flooring!
- Type:
- Single Family
- Sq.Ft.:
- 2,179
- Status:
- Active
- Beds:
- 3
- Lot size:
- 0.13 Acres
- Year built:
- 2023
- Baths:
- 2.00
- MLS#:
- 2611110
- Subdivision:
- Kyle Canyon Gateway & Phase 1
ADDITIONAL INFORMATION
Options, financing, and closing costs incentives available. Speak to on-site sales agent for details. Start your mornings with a cappuccino in the serene courtyard just off the front entry, or enjoy your pour-over coffee in the covered outdoor living space adjacent to the great room. This space flows seamlessly into the kitchen, where youâ??ll find a spacious island and a ginormous pantryâ??perfect for grabbing a quick snack or topping off your cup. For those on the go, the stylish closet in the primary suite offers ample space to get ready in comfort. Your flex-space office awaits, ready to serve as a productive workspace, a chic wet bar, or a private retreatâ??whatever suits your lifestyle. As the day winds down, retreat to your primary suite, tucked away at the back of the house. Slide open the glass doors and unwind as you watch the sunset, leaving the rest of the world behind. This is more than just a home; itâ??s a sanctuary where every detail is designed with you in mind.
- Type:
- Single Family
- Sq.Ft.:
- 1,763
- Status:
- Active
- Beds:
- 3
- Lot size:
- 0.09 Acres
- Year built:
- 2022
- Baths:
- 3.00
- MLS#:
- 2610059
- Subdivision:
- Ann 215
ADDITIONAL INFORMATION
Better Than New!!! KB Home with Stunning Mountain and City Views Discover luxury living in this upgraded 3-bedroom, 1,763 sq ft KB Home with a loft and breathtaking mountain and Las Vegas Strip views. Located in a gated community, this home features laminate hardwood flooring, a bright interior, and a stylish kitchen backsplash. Brand new Samsung refrigerator, top-of-the-line GE front-load washer and dryer upstairs, a water softener, and a gas tankless water heater. Extra insulation ensures energy efficiency, and the high-security doors, valued at $3500, provide added peace of mind. The garage boasts epoxy flooring, finished walls, an insulated door, and a 240 outlet for an electric range. The unfinished backyard offers endless possibilities with a gas line and a 240 outlet for a hot tub. Unlike a brand-new home where buyers have to wait, this pristine home with all options chosen can be yours today. Experience the best of luxury, comfort, and convenience with this move-in-ready home!
- Type:
- Single Family
- Sq.Ft.:
- 1,912
- Status:
- Active
- Beds:
- 3
- Lot size:
- 0.06 Acres
- Year built:
- 2013
- Baths:
- 3.00
- MLS#:
- 2609529
- Subdivision:
- Monticello At Cliffs Edge
ADDITIONAL INFORMATION
Welcome to this beautifully maintained property thatâ??s sure to impress. The neutral paint and fresh interior create a calming atmosphere. The kitchen features a convenient island for meal prep or entertaining and A walk-in pantry ensures ample storage for your culinary needs. The primary bedroom includes a spacious walk-in closet for ample storage. The primary bathroom offers double sinks for added convenience. Step outside to a charming patio with a view of the fenced-in backyard, your private outdoor oasis. Recent partial flooring updates add modern charm to this comfortable and stylish home. Itâ??s ready for you to make it your own! This home has been virtually staged to illustrate its potential.
- Type:
- Single Family
- Sq.Ft.:
- 3,477
- Status:
- Active
- Beds:
- 5
- Lot size:
- 0.12 Acres
- Year built:
- 2017
- Baths:
- 5.00
- MLS#:
- 2609004
- Subdivision:
- Skye Canyon Parcel 14
ADDITIONAL INFORMATION
Amazing 5-bedroom home in Skye Canyon! Check out the custom Iron door/gate that leads you to the private courtyard & entry for attached casita w/ ensuite. Once you enter, you're welcomed into a spacious, natural-lighted, vaulted ceiling living room, continue on to a kitchen with high-end black stainless steel appliances. Double ovens have a double oven, four-door fridge, 3 rack dishwasher, & pantry that will keep you well organized! Granite counters, w/ ample space & cabinets galore to tie all together. Head upstairs to loft/family area, another spacious room to watch a movie or turn into an ultimate play/game room. The laundry room upstairs separates primary bedroom & three secondary bedrooms. A secondary bedroom has an ensuite as well. Primary bedroom has 3 separate closets, a soaking tub, and a walk-in shower w/ seat, 2 separate sinks & cabinets. Backyard is paved w/ brickwork and a covered patio to enjoy outdoor living. Come view this today & find the home you've been looking for!
- Type:
- Single Family
- Sq.Ft.:
- 2,069
- Status:
- Active
- Beds:
- 3
- Lot size:
- 0.08 Acres
- Year built:
- 2024
- Baths:
- 3.00
- MLS#:
- 2609003
- Subdivision:
- Kyle Canyon Gateway East
ADDITIONAL INFORMATION
This residence, a two-story home with an Energy Star Plus rating, offers 3 bedrooms and 2.5 bathrooms. It is equipped with custom grey 42" upper kitchen cabinets, granite countertops, and Whirlpool stainless steel appliances. Additional features include a tankless water heater ensuring continuous hot water, a water softener system for enhanced water quality, and a 220-volt outlet for convenient electric vehicle charging. Located close to premier shopping destinations, fine dining, and diverse entertainment venues, this home is the epitome of comfort and convenience in a sought-after area.
- Type:
- Single Family
- Sq.Ft.:
- 3,122
- Status:
- Active
- Beds:
- 4
- Lot size:
- 0.13 Acres
- Year built:
- 2022
- Baths:
- 4.00
- MLS#:
- 2609218
- Subdivision:
- Skye Canyon Ii - Phase 3A Parcel 206 Phase 2
ADDITIONAL INFORMATION
THIS IS A STEAL! This two-story dream features a 4-bedroom, 3.5 bathrooms and 3,122-SqFt of living space. Inside you will find soaring high ceilings, recessed lighting, ceiling fan/light fixtures, along with ample storage space. The home has an office, a living room with a fireplace, plus a dining area. The kitchen is equipped with built-in stainless-steel appliances, granite countertops and beautiful wood cabinets. The kitchen includes a walk-in pantry and an island where you can add bar stools. The second floor has a loft, a large laundry room and bedrooms, offering ample closet space and carpet flooring. Through a double door entrance find a primary bedroom with a walk-in closet and a private bathroom. The backyard has water free landscaping and a covered patio, perfect for relaxing or entertaining. The yard is large enough to be landscaped as you wish or to build your own private pool. Property has solar panels. 3-car tandem garage with area plumbed and ready for a sink!
- Type:
- Single Family
- Sq.Ft.:
- 2,281
- Status:
- Active
- Beds:
- 3
- Lot size:
- 0.08 Acres
- Year built:
- 2022
- Baths:
- 3.00
- MLS#:
- 2608780
- Subdivision:
- Blm 270 Parcel C-2 & C-3 Phase 1B
ADDITIONAL INFORMATION
Meet the â??Sedona,â?? an exclusive Beazer Home constructed, master-planned community of Skye Hills This 2,236 square foot, 3 bed, 2.5 bath home offers features like a parcel dropbox, sprinkler system throughout the entire home, tankless water heater, smart thermostat on each floor, walk-in closets, and extra storage under the staircase. The kitchen has an oversized pantry, island, quartz countertops, pendant lights. Loft upstairs is a perfect retreat! You will find a separate laundry room The primary bedroom, which is separate from the other bedrooms boasts double sinks, a garden tub with separate shower, private bathroom Every room has an LED-light, ceiling fan Landscaped backyard with artificial grass and pavers that lead around to the driveway. Close to freeway access, restaurants, grocery stores, schools, parks, and the newly opened Green Belt adjacent to the subdivision, this home is a gem!
- Type:
- Single Family
- Sq.Ft.:
- 2,593
- Status:
- Active
- Beds:
- 4
- Lot size:
- 0.17 Acres
- Year built:
- 2024
- Baths:
- 3.00
- MLS#:
- 2608064
- Subdivision:
- Kyle Canyon Gateway & Phase 1
ADDITIONAL INFORMATION
Welcome to this beautiful 2024 built home with 4-bedroom, 2.5-bathroom, 3 car garage Tri-Pointe home designed with modern comfort & style in mind. This exceptional property boasts new upgraded LVP flooring throughout and tile in the kitchen. The wide open floor plan with kitchen and living areas for entertainment. Chefs kitchen with large island, breakfast bar, walk in pantry and all appliances are included. The primary suite is a luxurious retreat with a large bathroom, while the additional bedrooms provide ample space for family and guests. The large spacious 3-car tandem garage has 240V outlet and ready for your EV. Large laundry room with sink and cabinets. The home features a tankless water heater and water treatment system. $14,000 security camera system is included. Located in a desirable new build NW neighborhood, this Tri-Pointe Plan 2 model is rare with over 60 people on the builders waiting list, making it a must-see! Seller states correct sf is 2623 sf. Come see today!
- Type:
- Single Family
- Sq.Ft.:
- 1,518
- Status:
- Active
- Beds:
- 3
- Lot size:
- 0.06 Acres
- Year built:
- 2007
- Baths:
- 3.00
- MLS#:
- 2607376
- Subdivision:
- Sky Ridge
ADDITIONAL INFORMATION
Welcome to this inviting property, boasting a fresh interior paint job in a soothing neutral color scheme. The cozy fireplace adds warmth and charm to the living area. The kitchen is a chef's dream with a convenient island for meal prep. The primary bathroom is a haven of relaxation with double sinks, ensuring plenty of space for your morning routine. The primary bedroom features a generous walk-in closet to keep your wardrobe organized. Outside, a fenced-in backyard offers a privacy for outdoor activities. With partial flooring replacement, this home feels like new. Don't miss the chance to make this property your own.

The data relating to real estate for sale on this web site comes in part from the INTERNET DATA EXCHANGE Program of the Greater Las Vegas Association of REALTORS® MLS. Real estate listings held by brokerage firms other than this site owner are marked with the IDX logo. GLVAR deems information reliable but not guaranteed. Information provided for consumers' personal, non-commercial use and may not be used for any purpose other than to identify prospective properties consumers may be interested in purchasing. Copyright 2025, by the Greater Las Vegas Association of REALTORS MLS. All rights reserved.
Las Vegas Real Estate
The median home value in Las Vegas, NV is $384,000. This is lower than the county median home value of $407,300. The national median home value is $338,100. The average price of homes sold in Las Vegas, NV is $384,000. Approximately 49.22% of Las Vegas homes are owned, compared to 42.49% rented, while 8.29% are vacant. Las Vegas real estate listings include condos, townhomes, and single family homes for sale. Commercial properties are also available. If you see a property you’re interested in, contact a Las Vegas real estate agent to arrange a tour today!
Las Vegas, Nevada 89166 has a population of 634,786. Las Vegas 89166 is less family-centric than the surrounding county with 27.94% of the households containing married families with children. The county average for households married with children is 28.53%.
The median household income in Las Vegas, Nevada 89166 is $61,356. The median household income for the surrounding county is $64,210 compared to the national median of $69,021. The median age of people living in Las Vegas 89166 is 37.9 years.
Las Vegas Weather
The average high temperature in July is 103.8 degrees, with an average low temperature in January of 37.1 degrees. The average rainfall is approximately 5 inches per year, with 0.3 inches of snow per year.


