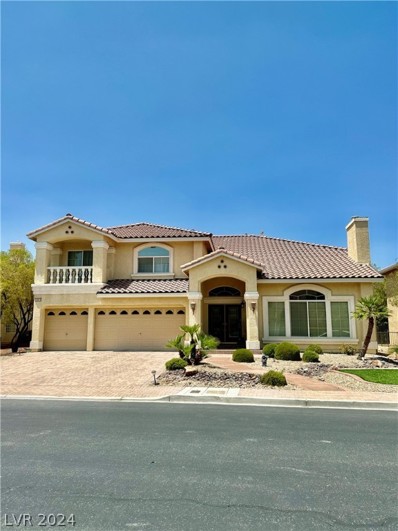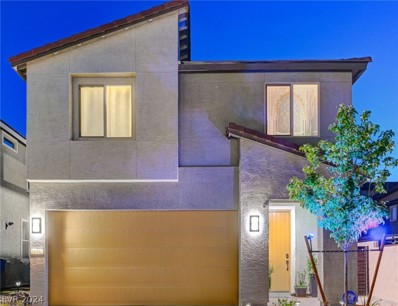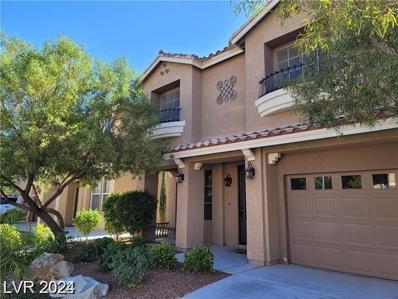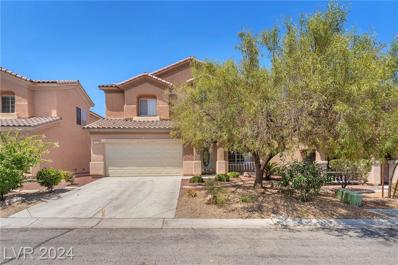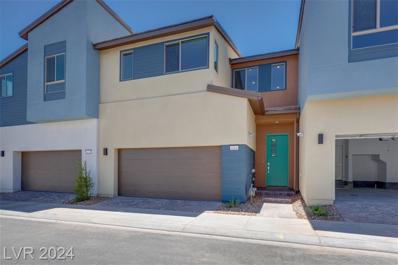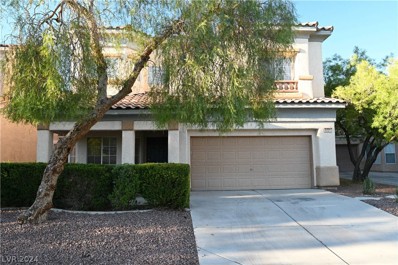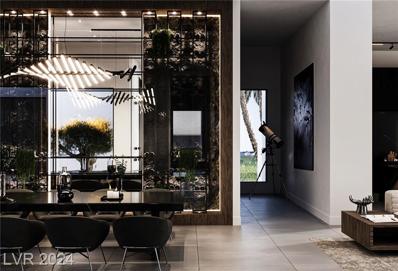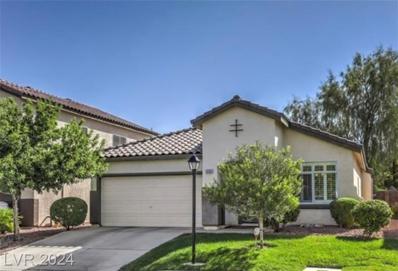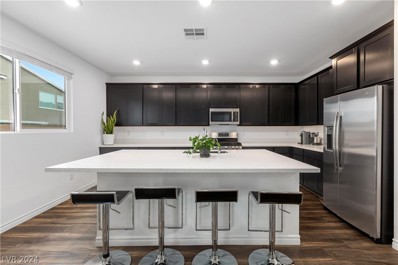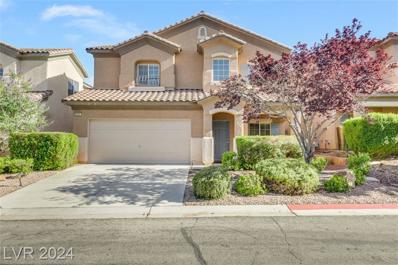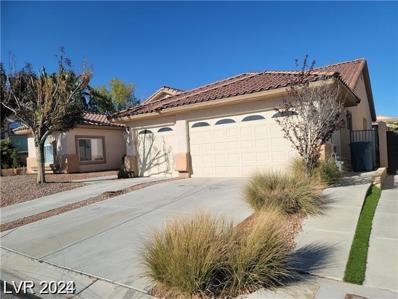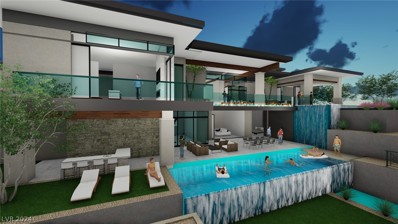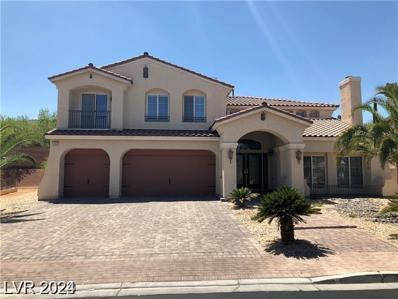Las Vegas NV Homes for Sale
$6,500,000
7 Vintage Canyon Street Las Vegas, NV 89141
- Type:
- Single Family
- Sq.Ft.:
- 8,186
- Status:
- Active
- Beds:
- 5
- Lot size:
- 0.47 Acres
- Year built:
- 2005
- Baths:
- 7.00
- MLS#:
- 2605339
- Subdivision:
- Southern Highlands
ADDITIONAL INFORMATION
Guard-gated 2-story in Southern Highlands Golf Club w/frontage on the 15th fairway. Stunning design w/stone facades, wood box beams, hardwood flooring, all new windows, & alder wood doors. Savant home automation. Expansive backyard w/mature trees, pergolas, outdoor kitchen, half basketball court, putting green, & 800 SF pool & spa w/motorized cover. Tranquil courtyard. Family room w/2 sets of oversized Weiland doors for sublime indoor/outdoor living. Eat-in kitchen w/2 islands, Sub-Zero refrigeration, commercial-grade Wolf range, & more. Private office. Sound-proof basement theater w/wet bar, en suite bathroom, tiered seating, pool table, surround sound, Sony Projector, & 140â?? screen. Upper-level ownerâ??s suite w/balcony, fireplace, double shower, freestanding bathtub, large closet w/wood built-ins, & attached fitness room w/beverage center. Currently used as a 2nd office, the den could be used as a 5th bedroom; it features backyard access, a closet, & en suite bathroom.
$1,200,000
11220 Romette Court Las Vegas, NV 89141
- Type:
- Single Family
- Sq.Ft.:
- 2,347
- Status:
- Active
- Beds:
- 4
- Lot size:
- 0.28 Acres
- Year built:
- 2002
- Baths:
- 3.00
- MLS#:
- 2603359
- Subdivision:
- Montagne Marron At Southern Highlands-Phase 3A
ADDITIONAL INFORMATION
WHOA NELLY STUNNING SOUTHERN HIGHLANDS HOME! Luxurious Single-Story Oasis with Paradise Pool and Park-Like Backyard! The open floor plan seamlessly connects the living, dining, and kitchen areas, enhanced by soaring ceilings and abundant natural light. A cozy fireplace and custom built-ins add to the ambiance. Gourmet like kitchen featuring state-of-the-art stainless steel appliances, custom cabinetry, and an expansive island perfect for entertaining, granite countertops and a walk-in pantry add both beauty and functionality. Take stroll out back and enjoy your own huge private oasis crystal clear pool! (cant build these anymore!) Step into your personal sanctuary with lush landscaping, mature trees, and manicured gardens. Walking paths wind through the yard, leading to an outdoor kitchen complete with a BBQ grill and seating area. The master bedroom can be your own private penthouse with spa like master bath! A CALIFORNIA EXODUS FAVORITE DONT DELAY CLICK TODAY!
- Type:
- Single Family
- Sq.Ft.:
- 1,500
- Status:
- Active
- Beds:
- 3
- Lot size:
- 0.07 Acres
- Year built:
- 2024
- Baths:
- 3.00
- MLS#:
- 2606052
- Subdivision:
- Paragon Illustria Phase 1
ADDITIONAL INFORMATION
* Brand New Richmond American Designer Home * - features include - solar conduit, 8' garage door, soft water loop, BBQ stub, add'l. windows, GE stainless-steel appliance pkg., upgraded maple cabinets w/latte finish, 42" kitchen uppers, and door hardware; upgraded quartz kitchen and bath countertops, upgraded stainless-steel kitchen sink and matte black faucet, add'l. ceiling fan and lighting prewires, washer/dryer, upgraded matte black bath faucets and accessories, upgraded carpet and ceramic tile flooring throughout; two-tone interior paint, Mission style stair rails, + more!
$1,399,000
10973 Inverlochy Court Las Vegas, NV 89141
- Type:
- Single Family
- Sq.Ft.:
- 5,440
- Status:
- Active
- Beds:
- 5
- Lot size:
- 0.22 Acres
- Year built:
- 2007
- Baths:
- 4.00
- MLS#:
- 2603618
- Subdivision:
- Royal Highlands At Southern Highlands
ADDITIONAL INFORMATION
TWO STORY HOME WITH A HUGE BASEMENT IN THE HIGHLY DESIRABLE GUARD GATED COMMUNITY OF ROYAL HIGHLANDS COMMUNITY IN SOUTHERN HIGHLANDS. 5 BEDROOMS AND 3.5 BATH. 5440 SQ FT OF LIVING SPACE. LARGE LOFT, BIG BACKYARD AND 3 CAR GARAGE. BASEMENT has 917 sq ft of space.
- Type:
- Single Family
- Sq.Ft.:
- 3,433
- Status:
- Active
- Beds:
- 5
- Lot size:
- 0.13 Acres
- Year built:
- 2018
- Baths:
- 4.00
- MLS#:
- 2602900
- Subdivision:
- THE COVE AT SOUTHERN HIGHLANDS
ADDITIONAL INFORMATION
NEW Carpet! Beautiful home in The Cove, a gated community in Southern Highlands. Built in 2018. 5 BR/3.5 BA, separate dining, den + HUGE loft/game room. Upgrades include epoxy garage flooring and soft water system. Primary Suite on 1st floor includes a 2nd laundry! Good freeway access, So. Highlands amenities, top-rated schools. Enjoy the peace and quiet of this 3,433 sq. ft. house!
- Type:
- Single Family
- Sq.Ft.:
- 5,440
- Status:
- Active
- Beds:
- 5
- Lot size:
- 0.21 Acres
- Year built:
- 2003
- Baths:
- 4.00
- MLS#:
- 2603319
- Subdivision:
- Royal Highlands At Southern Highlands
ADDITIONAL INFORMATION
Former Model Home, Immaculate Luxury Home, Open floor plan feature with 5 Bedrooms & oversized Basement Including complete Theater Room Setup, Pool & Spa on a private Cul De Sac Street Located in the Prestigious 24-Hour Guard Gated Community of Royal Highlands. High ceiling with Sunken Formal Living Room & Dining Room at Entry, Sunken Family Room with Atrium Like Ceilings. Gourmet Kitchen would be Any Chef's Dream! Custom Cabinets, Granite Countertops, Double Ovens, Cooktop & an Oversized Island Perfect to Entertain. Primary Bedroom Down W Fireplace, Jetted Tub, Walk-in Shower & Custom Closet. 4 Additional Bedrooms Plus Loft. Whole home surround sound music system is included. You can control the whole home music through your phone with multiple Zones. Finished Basement, Furnished with Theater Seating and Cinema Screen and Space for Gym! Private Rear Yard W Pool & Spa the Perfect Place to Relax & Enjoy. Close to Schools, The Las Vegas Strip, Shopping & Easy Freeway Access to Airports.
- Type:
- Single Family
- Sq.Ft.:
- 2,817
- Status:
- Active
- Beds:
- 3
- Lot size:
- 0.21 Acres
- Year built:
- 2001
- Baths:
- 3.00
- MLS#:
- 2602100
- Subdivision:
- La Strada At Southern Highlands
ADDITIONAL INFORMATION
Located in the prestigious, gated Southern Highlands subdivision of Interlude, this exquisite 2,817 sq ft (3 car garage) residence epitomizes luxury living with its impeccable design: Boasting 10-foot ceilings that enhance the sense of space & airiness. The open floor plan easily connects all living areas, creating a perfect flow for entertaining & everyday living. The expansive kitchen is a chef's delight, adorned with extensive granite countertops, dbl ovens & a central island. High-end stainless steel appliances ensure both style & functionality. A Butlerâ??s pantry adds convenience & additional storage. Plantation/French doors lead from the kitchen & livingroom to secluded patio areas each offering a serene retreat. The Primary Bedroom offers a sanctuary of tranquility & space, with an enormous walk-in closet for ample storage. An en suite office/den provides a private workspace or relaxation area within the suite. Enjoy a lifestyle with acres of landscaped parks & scenic trails!
- Type:
- Single Family
- Sq.Ft.:
- 2,274
- Status:
- Active
- Beds:
- 4
- Lot size:
- 0.09 Acres
- Year built:
- 2022
- Baths:
- 3.00
- MLS#:
- 2602081
- Subdivision:
- Highlands Ranch
ADDITIONAL INFORMATION
Quinn Canyon's best floorplan! Prime location close to the strip, Harry Reid Airport, restaurants and shopping. This beautiful floorplan has an upgraded Gourmet Kitchen with Quartz countertops, custom cabinets, and stainless steel appliances, an upgraded long kitchen island with a beverage cooler, a single basin sink, and much more. The open floorplan provides that Family gathering space with a modern electric fireplace for cold winter nights! Upstairs has a beautiful stair railing upgrade, and 4 large bedrooms all with ample closet space. The primary bedroom features an attached spa-like bath with an oversized shower, double sinks, and a huge walk-in closet. Enjoy the backyard Zen garden with relaxing fountain, sunshades, and terraced planter with easy to maintain desert landscape. This property would make a great corporate retreat and can be sold fully furnished and decorated.***Square footage is 2,325 per Pulte homes***
- Type:
- Single Family
- Sq.Ft.:
- 3,616
- Status:
- Active
- Beds:
- 4
- Lot size:
- 0.13 Acres
- Year built:
- 2019
- Baths:
- 4.00
- MLS#:
- 2598620
- Subdivision:
- The Cove At Southern Highlands Phase 4
ADDITIONAL INFORMATION
WOW! HARDLY LIVED IN USED ONLY AS VACATION HOME, STUNNING AT SOUTHERN HIGHLANDS. AWARD WINNING PULTE CASORIA FLOOR PLAN HAS ALL THE SPACE AND STORAGE YOU WANT. MASTER BEDROOM WITH FULL BATH AND TWO MORE BEDROOMS A BATH ON THE SECOND FLOOR, FAMILY ROOM HUGE LOFT. DOWNSTAIRS BEDROOM WITH BATH, KITCHEN, SEPARATE FORMAL AND CASUAL DINING AND LIVING ROOMS WITH FIREPLACE, GLASS WALL, COVERED PATIO FIRE PIT AND A WATERFALL. IT HAS A FINISHED TANDEM THREE CAR GARAGE WITH A BRICK DRIVEWAY. KITCHEN IS NEAT AND SOPHISTICATED WITH SUBWAY TILE BACKSPLASH, QUARTZ COUNTERTOPS, STAINLESS STEEL FARMHOUSE SINK AND APPLIANCES. THE WALKIN PANTRY IS HUGE AND A QUAINT SPACIOUS PLANNING CENTER. OVER $150,000 IN UPSCALE UPGRADES FROM RESTORATION HARDWARE ON CABINETRY THROUGHOUT THE HOME, FEATURES PREMIUM PLANTATION SHUTTERS, MODERN LIGHT FIXTURES AND MUCH MORE. THIS HOME HAS A TANKLESS WATER HEATER, REVERSE OSMOSIS AND WATER SOFTENER. UPSCALE APPLIANCES AND WINE COOLER.
- Type:
- Single Family
- Sq.Ft.:
- 2,890
- Status:
- Active
- Beds:
- 5
- Lot size:
- 0.1 Acres
- Year built:
- 2015
- Baths:
- 3.00
- MLS#:
- 2598445
- Subdivision:
- Highlands Ranch Phase 2
ADDITIONAL INFORMATION
Welcome home to Highland Ranch!! This beautiful 2 story 5 bedroom 2 car garage has a separate formal front living room! With beautiful flooring throughout the entire downstairs! The family room and kitchen are open for a great feel. The kitchen has a giant island with grantie countertops. The upstairs master bedroom has a full size master bath with a walk in closet!! There is plenty of room for everyone!
- Type:
- Single Family
- Sq.Ft.:
- 2,396
- Status:
- Active
- Beds:
- 3
- Lot size:
- 0.1 Acres
- Year built:
- 2005
- Baths:
- 3.00
- MLS#:
- 2597146
- Subdivision:
- Caparola At Southern Highlands
ADDITIONAL INFORMATION
Welcome to this stunning two-story home featuring 3 spacious bedrooms and 2.5 bathrooms, all bedrooms are conveniently upstairs. The large, open kitchen is a chef's dream with beautiful butcher block countertops, stylish navy blue cabinets, and a refrigerator that stays with the home. Step into the backyard and unwind in your private spa, perfect for relaxing after a long day. Upstairs, you'll find a theater room that will make you feel like you're at the movies, complete with full theater seating (negotiable to leave), a projector, and a screen that stays. The home is tastefully painted in modern greys and navy blue, giving it a contemporary and inviting feel. Additionally, the washer and dryer are negotiable. One of the standout features of this home is the solar panels that stay, allowing you to smile every month when you pay a fraction of a normal energy bill to NV Energy. Don't miss the opportunity to own this incredible home that combines luxury, comfort, and energy efficiency!
- Type:
- Townhouse
- Sq.Ft.:
- 1,642
- Status:
- Active
- Beds:
- 2
- Lot size:
- 0.04 Acres
- Year built:
- 2024
- Baths:
- 3.00
- MLS#:
- 2596439
- Subdivision:
- Silverado Ranch & Arville Twnhms Ii - P U D
ADDITIONAL INFORMATION
Beautifully modern 2 townhome w/ 2 car garage and 2 bedrooms and spacious loft in amazing community. Once through the entry, the home flows from one room to the next. The living area is very bright and open, with tile flooring throughout. The stunning kitchen boasts an oversized island and stainless steel appliances. Upstairs loft is great for separate living areas. The primary suites is large and private. The ensuite bathroom features double sinks, either separate tub or shower. Enjoy the landscaped backyard! The community is centrally located to, southwest, and Henderson area.
$4,099,999
3452 Spanish Winds Court Las Vegas, NV 89141
- Type:
- Single Family
- Sq.Ft.:
- 5,933
- Status:
- Active
- Beds:
- 5
- Lot size:
- 0.46 Acres
- Year built:
- 2021
- Baths:
- 6.00
- MLS#:
- 2596328
- Subdivision:
- Southern Winds Ranch Estate
ADDITIONAL INFORMATION
Enjoy this one-of-a-kind modern estate with all the convenience of Southern Highlands without the high HOA fees. Spanning 5,933 sq ft, this luxurious home features five bedrooms, six bathrooms, a wine room, and a gym. The spacious six-car garage provides ample space for vehicles and storage. Situated on half an acre with luscious mature landscaping, the outdoor area is a true oasis. It boasts a resort-style pool perfect for relaxation and entertainment, and a private pickleball and basketball court for sports enthusiasts. This estate seamlessly blends elegance and modern comforts, creating an ideal sanctuary for sophisticated living. This is the only home in all of Southern Highlands with this type of architecture so don't miss out!
- Type:
- Single Family
- Sq.Ft.:
- 2,061
- Status:
- Active
- Beds:
- 4
- Lot size:
- 0.09 Acres
- Year built:
- 2003
- Baths:
- 3.00
- MLS#:
- 2594292
- Subdivision:
- Caparola At Southern Highlands
ADDITIONAL INFORMATION
WOW! investor ready! Tenant in place ! gated community! Open floor plan with large rooms. Master bedroom is downstairs! 3 large bedrooms and loft Upstairs. Manmade wood floor down and Carpet up! It ready to call home or ready to collect the rent.
$6,500,000
5 Olympia Canyon Way Las Vegas, NV 89141
- Type:
- Single Family
- Sq.Ft.:
- 6,528
- Status:
- Active
- Beds:
- 4
- Lot size:
- 0.69 Acres
- Year built:
- 2024
- Baths:
- 6.00
- MLS#:
- 2592148
- Subdivision:
- Parcel 315 At Southern Highlands
ADDITIONAL INFORMATION
Welcome to the newest Exclusive Luxury Custom Home by Growth Luxury Homes! This custom-built 6,600 sqft masterpiece is located in th highly desired Southern Highlands Golf Club! This exquisite home features 4 spacious bedrooms and 6 elegantly designed bathrooms, ensuring comfort and style in every corner. Highlights include a dedicated office, home gym, a gourmet kitchen equipped with top-of-the-line appliances and custom cabinetry, and media room, luxury pool with wet deck and spa, and an outdoor fire pit great for entertaining. Additionally, a 4-car garage ensures ample space for your vehicles and storage needs. Don't miss this unique opportunity to own a piece of luxury, where every detail has been crafted to offer an unparalleled living experience. There is still time to customize/ select finishes.
- Type:
- Single Family
- Sq.Ft.:
- 1,648
- Status:
- Active
- Beds:
- 3
- Lot size:
- 0.11 Acres
- Year built:
- 2001
- Baths:
- 2.00
- MLS#:
- 2588249
- Subdivision:
- Montagne Marron At Southern Highlands-Phase 3A
ADDITIONAL INFORMATION
Gated Southern Highlands Community. Open one story complete with 2 car garage, island in the kitchen with solid counters. pergo flooring and maple cabinets. Fireplace in the living room. All neutral colors with natural light coming through all the windows. Ceiling fans throughout Primary bedroom has vaulted ceilings, 2 walk in closets, soaking tub and shower and separate from the other bedrooms. Covered patio great for entertaining with stamped concrete.
- Type:
- Single Family
- Sq.Ft.:
- 2,275
- Status:
- Active
- Beds:
- 4
- Lot size:
- 0.09 Acres
- Year built:
- 2021
- Baths:
- 3.00
- MLS#:
- 2581639
- Subdivision:
- Pyle & Arville - Phase 1
ADDITIONAL INFORMATION
A well designed and modern living two story home featuring 4 bedroom 3 full bath, built by Lennar, completed 2022. Master bedroom offers two separate large closets with separate tub and shower. Downstairs offer one bed one full bath with tub. High ceiling entrance way and open concept floor plan that seamlessly connects the kitchen, dining, and living room, create spacious bright and airy environment. Large windows throughout creating plenty of natural lighting. Kitchen is equipped with contemporary finishes and fixtures, stainless steel appliances, large center island, and ample cabinet space.This modern residence offers a blend of comfort and functionality, suitable for families and individuals seeking ample space and convenience. Covered patio with pavers for seating area, spacious pool size yard or desired landscape of your imagination. Easy access to schools, restaurants, shopping plazas, major transportation routes.
- Type:
- Single Family
- Sq.Ft.:
- 1,554
- Status:
- Active
- Beds:
- 3
- Lot size:
- 0.05 Acres
- Year built:
- 2007
- Baths:
- 3.00
- MLS#:
- 2586907
- Subdivision:
- Santa Rita Phase 1
ADDITIONAL INFORMATION
Seller may consider buyer credits if made in an offer. Welcome to this stylish property with a range of impressive features to enhance your living experience. The neutral color paint scheme and new interior paint create a welcoming atmosphere. The sleek kitchen is fully equipped with high-quality stainless steel appliances. The home has partially replaced flooring, adding a refined touch. The fully fenced backyard offers privacy and a relaxing space. This home offers comfort, style, and convenience, making it a perfect place to create lasting memories. Don't miss out on this beautiful retreat - it could be your ideal new home!
- Type:
- Single Family
- Sq.Ft.:
- 2,396
- Status:
- Active
- Beds:
- 3
- Lot size:
- 0.09 Acres
- Year built:
- 2004
- Baths:
- 3.00
- MLS#:
- 2581856
- Subdivision:
- Caparola At Southern Highlands
ADDITIONAL INFORMATION
Beautiful 2 story home in gated community of Southern Highlands. All tiled floors and dramatic vaulted ceiling in formal living room will greet you upon entry. Open floor plan with well appointed kitchen, granite counters and a huge island. Adjacent to kitchen is a large family room with fireplace and dining space. Upstairs you'll find primary bedroom with 2 additional rooms plus oversized loft. Backyard with covered patio and mature landscaping. Easy access to freeways, retail shops and dining.
- Type:
- Single Family
- Sq.Ft.:
- 2,793
- Status:
- Active
- Beds:
- 4
- Lot size:
- 0.17 Acres
- Year built:
- 2003
- Baths:
- 3.00
- MLS#:
- 2583540
- Subdivision:
- Bella Terra At Southern Highlands
ADDITIONAL INFORMATION
Welcome to 11276 Accademia Ct, a stunning single-family home nestled at the end of a tranquil cul-de-sac in Southern Highlands. This 2,793 SQFT residence boasts 4 spacious bedrooms, a loft, and 2.5 bathrooms, providing ample space for comfortable living. Step inside to discover an inviting atmosphere with a seamless flow throughout the home's thoughtfully designed layout. The expansive living areas has abundant natural light, creating an inviting ambiance for both relaxation and entertaining. The well-appointed kitchen features ample cabinetry, and a convenient center island, perfect for culinary enthusiasts. Enjoy endless hours of leisure in the expansive backyard, featuring a sparkling pool, soothing hot tub, and a built-in BBQ pit. Upstairs, a versatile loft space offers additional living area, perfect for use as a home office, media room, or children's play area. Schedule your private showing today and discover the epitome of Las Vegas living!
$2,398,800
4220 San Alivia Court Las Vegas, NV 89141
- Type:
- Single Family
- Sq.Ft.:
- 4,992
- Status:
- Active
- Beds:
- 4
- Lot size:
- 0.45 Acres
- Year built:
- 2019
- Baths:
- 5.00
- MLS#:
- 2582929
- Subdivision:
- Tuscan Cliffs At Southern Highlands-Phase 1 Amd
ADDITIONAL INFORMATION
This stunning estate is located within the exclusive upscale guard-gated community, Tuscan Cliffs. This well appointed home is being offered furnished. You will find endless upgrades throughout from its' elegant interior finishes to its' outdoor entertainment spaces with pool/spa, this property has it all! The main floor offers a private two room next-gen suite featuring a kitchenette, bathroom, and a private entrance. The second floor features a media room, secondary bedrooms, a large primary suite with sitting room and private covered balcony, and an expansive bathroom with double entry walk-in closet. Additional features include three flex rooms, a well-appointed kitchen with large walk-in pantry, an expansive great room with adjoining den/study, a meticulously designed sprawling backyard with putting green, and ample space to add a sports court. This home is an absolute must see!
- Type:
- Single Family
- Sq.Ft.:
- 3,073
- Status:
- Active
- Beds:
- 4
- Lot size:
- 0.28 Acres
- Year built:
- 2003
- Baths:
- 4.00
- MLS#:
- 2581197
- Subdivision:
- Foothills At Southern Highlands
ADDITIONAL INFORMATION
Welcome home to "The Foothills at Southern Highlands". This 1 story 3 bedroom 3 car garage with a CASITA and a beautiful pool, spa, and custom BBQ area. The large kitchen and living room are the perfect living combo. Master bedroom suite has vaulted ceilings and a private full size master bathroom with all the custom finishes.
$8,500,000
1 Shadow Canyon Court Las Vegas, NV 89141
- Type:
- Single Family
- Sq.Ft.:
- 8,500
- Status:
- Active
- Beds:
- 4
- Lot size:
- 1.09 Acres
- Year built:
- 2021
- Baths:
- 6.00
- MLS#:
- 2577594
- Subdivision:
- Parcel 315 At Southern Highlands
ADDITIONAL INFORMATION
New construction NetZero Home by Growth Luxury! Next generation of ultra-luxury homes solar powered by TESLA! This home is a modern Santa Barbara designed estate with spectacular City, Mountain, & STRIP VIEWS within the guard gated country club community of Southern Highland. This 8,950 foot, 1+ acre private estate sits on an huge hill top view lot w/long driveway, a 6-car garage, 4 bedrooms, 6 bathrooms, office, ultra-lounge, gym, media center, sleek bar w/transparent wine room, private hideaway master retreat with a spa-inspired bath, couture style closets, culinary master style kitchen, automation resort pool and a including fully landscaped estate. We have 11 beautiful custom homes & homesite to choose from, another dozen homes under construction for you to truly see the quality, level of finishes offered. These are the last few large lots surrounded by open land in the custom double gated section with tons of amenities, including 24/7 security, clubhouse, gym, tennis & much more!
$6,999,999
73 Olympia Canyon Las Vegas, NV 89141
- Type:
- Single Family
- Sq.Ft.:
- 6,744
- Status:
- Active
- Beds:
- 5
- Lot size:
- 0.58 Acres
- Baths:
- 6.00
- MLS#:
- 2576949
- Subdivision:
- Augusta Canyon
ADDITIONAL INFORMATION
This stunning contemporary house features sleek lines and expansive glass, merging indoor and outdoor spaces seamlessly. The focal point is a luxurious pool surrounded by lounge areas and a sunken fire-pit for cozy gatherings. Inside, the kitchen boasts elegant marble countertops and state-of-the-art appliances. A spacious game room offers entertainment with billiards and a media center. The house includes a massive 4-car garage, reflecting practicality and style. This residence epitomizes modern living with its blend of sophistication, comfort, and entertainment amenities. House is currently under-construction with a estimated completion date of June 2025.
$1,299,900
4509 Melrose Abbey Place Las Vegas, NV 89141
- Type:
- Single Family
- Sq.Ft.:
- 5,120
- Status:
- Active
- Beds:
- 4
- Lot size:
- 0.28 Acres
- Year built:
- 2006
- Baths:
- 3.00
- MLS#:
- 2575997
- Subdivision:
- Royal Highlands At Southern Highlands
ADDITIONAL INFORMATION
Step into a spacious great-room located on the lower level, setting the perfect tone for entertaining or simply enjoying your family retreat. The formal living room boasts vaulted ceilings, adding an elegant touch to every moment. Indulge in the charm of a well-appointed wet-bar situated in the family room, a stylish space that invites relaxation and conviviality. The heart of this home is a chef's dream, featuring a beautiful kitchen adorned with an island/breakfast bar, granite countertops, tile flooring, and stunning dark wood cabinets. The primary suite is a true sanctuary, offering a resplendent escape with a huge bathroom, double sinks, a large tub, and a walk-in closet that effortlessly combines luxury and functionality. Elevate your lifestyle with this unique property that seamlessly blends design, comfort, and sophistication. Schedule your private tour today and experience the extraordinary allure of this home!

The data relating to real estate for sale on this web site comes in part from the INTERNET DATA EXCHANGE Program of the Greater Las Vegas Association of REALTORS® MLS. Real estate listings held by brokerage firms other than this site owner are marked with the IDX logo. GLVAR deems information reliable but not guaranteed. Information provided for consumers' personal, non-commercial use and may not be used for any purpose other than to identify prospective properties consumers may be interested in purchasing. Copyright 2025, by the Greater Las Vegas Association of REALTORS MLS. All rights reserved.
Las Vegas Real Estate
The median home value in Las Vegas, NV is $395,900. This is lower than the county median home value of $407,300. The national median home value is $338,100. The average price of homes sold in Las Vegas, NV is $395,900. Approximately 55.03% of Las Vegas homes are owned, compared to 35.61% rented, while 9.36% are vacant. Las Vegas real estate listings include condos, townhomes, and single family homes for sale. Commercial properties are also available. If you see a property you’re interested in, contact a Las Vegas real estate agent to arrange a tour today!
Las Vegas, Nevada 89141 has a population of 219,566. Las Vegas 89141 is more family-centric than the surrounding county with 48.21% of the households containing married families with children. The county average for households married with children is 28.53%.
The median household income in Las Vegas, Nevada 89141 is $84,298. The median household income for the surrounding county is $64,210 compared to the national median of $69,021. The median age of people living in Las Vegas 89141 is 35.2 years.
Las Vegas Weather
The average high temperature in July is 104.1 degrees, with an average low temperature in January of 37.6 degrees. The average rainfall is approximately 4.9 inches per year, with 0.3 inches of snow per year.



