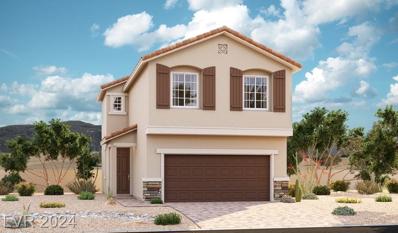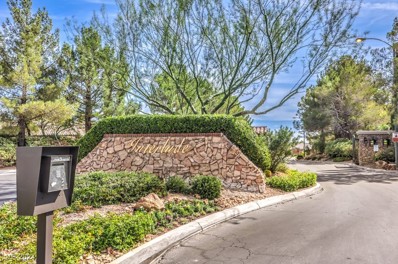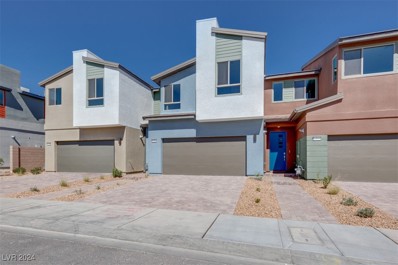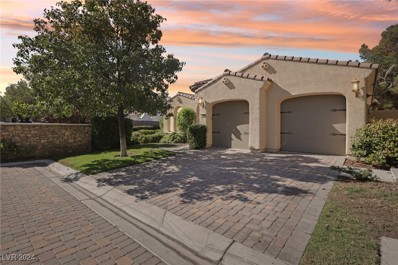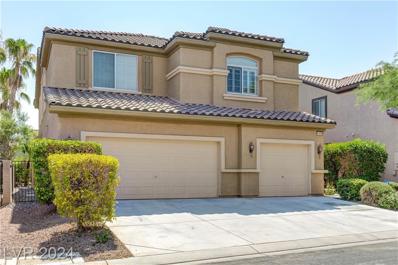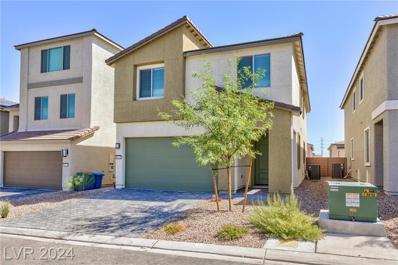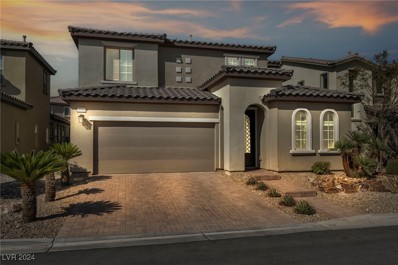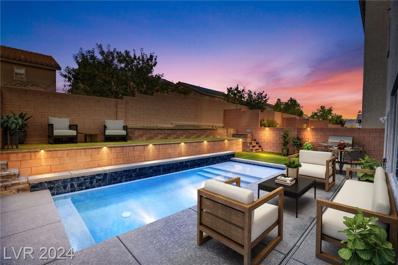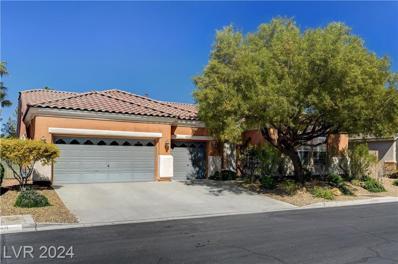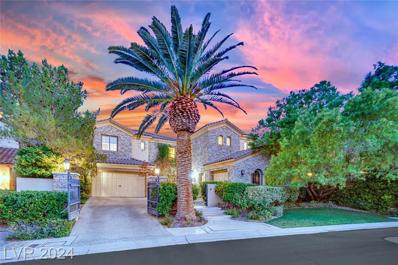Las Vegas NV Homes for Sale
- Type:
- Single Family
- Sq.Ft.:
- 1,370
- Status:
- Active
- Beds:
- 3
- Lot size:
- 0.06 Acres
- Year built:
- 2024
- Baths:
- 3.00
- MLS#:
- 2626920
- Subdivision:
- Paragon Illustria Phase 1
ADDITIONAL INFORMATION
* Brand New Richmond American Designer Home * - features include - covered patio, solar conduit, upgraded insulation, 8' garage door, soft water loop, BBQ stub, GE stainless-steel appliance pkg., upgraded Duraform cabinets w/linen finish, 42" kitchen uppers, and door hardware; upgraded quartz kitchen and bath countertops, tile backsplash at kitchen, upgraded stainless-steel kitchen sink and matte black faucet, add'l. ceiling fan and lighting prewires, washer/dryer, upgraded matte black bath faucets and accessories, upgraded carpet and ceramic tile flooring throughout; two-tone interior paint, Mission style stair rails, + more!
- Type:
- Single Family
- Sq.Ft.:
- 3,006
- Status:
- Active
- Beds:
- 5
- Lot size:
- 0.1 Acres
- Year built:
- 2022
- Baths:
- 4.00
- MLS#:
- 2626120
- Subdivision:
- Highlans Ranchphase 1
ADDITIONAL INFORMATION
Incredible opportunity to have a beautifully upgraded home for much less than you can duplicate with the builder. AND the location is premium! 5 min to shopping, parks & restaurants; 6 min to the I-15 freeway; 10 min to the new California bullet train; 12 min to the airport; 14 min to the famous Las Vegas Strip! TRULY A MUST SEE! This lovely home is better than new and has all the builder upgrades you would want PLUS so many extras put in by the sellers. Floor plan features 5 bedrooms, including a downstairs suite, flex space, loft space, open concept kitchen & family room. $120,000 in builder upgrades including Chef's Kitchen, Double Sliding Door, Fireplace, Luxury Owner's Bath; plus additional finishes include custom lighting and fans throughout, additional cabinets & wine fridge in flex space, soft water system, tinted windows, backyard landscaping.
$9,500,000
2 Wood Creek Court Las Vegas, NV 89141
- Type:
- Single Family
- Sq.Ft.:
- 12,707
- Status:
- Active
- Beds:
- 5
- Lot size:
- 0.96 Acres
- Year built:
- 2008
- Baths:
- 8.00
- MLS#:
- 2625332
- Subdivision:
- Estates At Southern Highlands-#2
ADDITIONAL INFORMATION
Nestled on nearly an acre along the exclusive Southern Highlands Golf Course, this 12,707 sq. ft. custom estate offers a stunning blend of luxury and sophistication. This home is truly a masterpiece, featuring 5 spacious bedrooms, 6.5 baths, and designer finishes from Swarovski, Baccarat, Steinway, and Versace. The expansive primary suite is a private retreat, complete with a cozy sitting nook, two-way fireplace, a luxurious custom walk-in closet, and a spa-like bathroom. Additional highlights include a wine room, home office, and state-of-the-art theater for endless entertainment. Expansive glass walls effortlessly open to create seamless indoor-outdoor living. Outside, the resort-style backyard and golf course frontage provide a peaceful escape. Guard-gated in the prestigious Southern Highlands, this estate is not just a homeâ??it's a lifestyle. This is a rare opportunity to experience Las Vegas luxury at its finest.
- Type:
- Single Family
- Sq.Ft.:
- 2,540
- Status:
- Active
- Beds:
- 3
- Lot size:
- 0.2 Acres
- Year built:
- 2002
- Baths:
- 3.00
- MLS#:
- 2623676
- Subdivision:
- La Strada At Southern Highlands
ADDITIONAL INFORMATION
Welcome to this beautiful single-story home in the gated Interlude community of Southern Highlands. This 3-bedroom, 2.5-bath home features a spacious formal living room with double doors leading to the backyard, a formal dining room, kitchen with a large island, granite countertops, backsplash, recessed lighting, to a cozy family room with a fireplace. The home has neutral tile, wood-type flooring throughout, new floors and lighted ceiling fans in all bedrooms. A den/office in the hallway is perfect for a workspace. The primary bedroom offers double doors to the backyard, a custom walk-in closet, and an ensuite bathroom with double sinks, a makeup vanity, a separate shower, and a jetted garden tub. Additional highlights include a central vacuum system, a 3-car tandem garage with storage cabinets. The backyard is landscaped with desert plants, fruit trees, and a covered patio. Nearby Somerset Hills Park offers picnic areas, BBQ grills, tennis courts, a playground, and walking trails.
- Type:
- Single Family
- Sq.Ft.:
- 3,584
- Status:
- Active
- Beds:
- 4
- Lot size:
- 0.21 Acres
- Year built:
- 2002
- Baths:
- 4.00
- MLS#:
- 2624108
- Subdivision:
- Laurentia At Southern Highlands
ADDITIONAL INFORMATION
Experience luxury living in this exquisite 4-bedroom, 3-bathroom home, nestled on a 3 home cul-de-sac within the prestigious Southern Highlands Laurentia gated community. Backyard paradise featuring a beautiful pool, a double jacuzzi, built in BBQ, gazebo and an expansive entertainment area this property is perfect for hosting or relaxing in style. With spacious rooms and elegant finishes, including cathedral ceilings, 12x12 foot custom library, integrated movie surround sound system, large family room with built in entertainment center and wet bar area! Covered patio and balcony off the master bedroom overlooking the backyard! Spacious bedrooms with custom built-in closets. This home combines comfort and sophistication, making it a true gem in one of the area's most sought-after neighborhoods. This home is a MUST SEE!
- Type:
- Single Family
- Sq.Ft.:
- 4,664
- Status:
- Active
- Beds:
- 5
- Lot size:
- 0.13 Acres
- Year built:
- 2021
- Baths:
- 5.00
- MLS#:
- 2622456
- Subdivision:
- Highlands Ranch
ADDITIONAL INFORMATION
Exquisite Luxury Home in Highlands Ranch just minutes from the Las Vegas Strip. Discover modern elegance in this stunning 2021 new build located in the prestigious Highlands Ranch community. This 4,664 sq ft masterpiece offers 5 spacious bedrooms, including 2 luxurious primary suites, perfect for multi-generational living or hosting guests. The gourmet chefâ??s kitchen with high-end appliances flows seamlessly into expansive living areas, creating an ideal space for both relaxation and entertaining. Step outside to your private resort-style pool and spa, designed for ultimate relaxation. The homeâ??s state-of-the-art solar system ensures energy efficiency, keeping your bill low, electric cost is based on usage. Located minutes from the Las Vegas Strip, youâ??ll enjoy world-class dining, shopping, and premier golf courses, all while living in a tranquil, upscale community. This home is the pinnacle of luxury and convenienceâ??don't miss your chance to own this exclusive residence!
- Type:
- Single Family
- Sq.Ft.:
- 1,714
- Status:
- Active
- Beds:
- 4
- Lot size:
- 0.11 Acres
- Year built:
- 2002
- Baths:
- 3.00
- MLS#:
- 2623679
- Subdivision:
- Bella Terra At Southern Highlands
ADDITIONAL INFORMATION
Discover 11080 Alora St., a beautiful home situated in the desirable Southern Highlands. This charming 2-story home offers 1,714 sq. ft. of living space with 4 bedrooms (including a versatile downstairs bedroom that can double as a den), 2.5 bathrooms, and a 2-car garage. The cozy backyard provides a private outdoor retreat. As you enter, the home greets you with a spacious formal living room, seamlessly flowing into the den/bedroom. The kitchen boasts an island, maple cabinets, granite countertops, and a pantry, ideal for both cooking and entertaining. This home is conveniently located near several community parks, walking trails, tennis and basketball courts, and is just minutes from shopping, dining, and easy freeway access. The property also features leased solar panels for excellent energy savings.
- Type:
- Single Family
- Sq.Ft.:
- 3,280
- Status:
- Active
- Beds:
- 4
- Lot size:
- 0.1 Acres
- Year built:
- 2018
- Baths:
- 4.00
- MLS#:
- 2622980
- Subdivision:
- Highland Hills Phase 3
ADDITIONAL INFORMATION
Welcome to this stunning residence located in Highland Hills, where modern elegance meets comfort. This beautifully appointed home features 4 spacious bedrooms, loft/upstairs living area, spacious office and 3.5 bathrooms, offering plenty of space for living and entertaining. As you step inside, youâ??ll be greeted by an inviting foyer that leads into a bright, open-concept living area adorned with large windows and high ceilings, creating an airy ambiance. The gourmet kitchen is a chefâ??s delight, equipped with stainless steel appliances, quartz countertops, a generous island, and ample cabinetry, making it ideal for culinary adventures. Step outside to discover your private outdoor oasis including a relaxing pool and spa. The beautifully landscaped backyard features a large covered patio w/ ceiling fan and TV, perfect for al fresco dining or relaxing amidst the stunning desert sunsets. This home provides easy access to parks, walking trails, shopping, dining, and entertainment.
- Type:
- Townhouse
- Sq.Ft.:
- 1,544
- Status:
- Active
- Beds:
- 3
- Lot size:
- 0.05 Acres
- Year built:
- 2024
- Baths:
- 3.00
- MLS#:
- 2621525
- Subdivision:
- Silverado Ranch & Arville Multi Family
ADDITIONAL INFORMATION
Beautiful Modern 2 Story Townhome w/2 car garage (epoxy floors), 3 Bedroom 2 1/2 Bath in a gated community. This is an end unit. Front Courtyard welcomes you into the open living space enhanced from natural light. The Kitchen includes an oversized island, sleek backsplash and upgraded cabinetry. The large Primary bedroom has unobstructed views of the Spring Mtns and with a spacious ensuite that includes double sinks and a large walk-in closet. Bedrooms 2 & 3 are spacious with easy access to hall bath. This location gives easy access to I-15 and the South end of the Valley. The townhome also includes pre-wired for SMART technology, Tankless Hot Water Heater, upgraded Water Softner, remote window coverings in Living Area & Primary Bedroom.
- Type:
- Single Family
- Sq.Ft.:
- 3,971
- Status:
- Active
- Beds:
- 5
- Lot size:
- 0.12 Acres
- Year built:
- 2018
- Baths:
- 4.00
- MLS#:
- 2622592
- Subdivision:
- Highlands Ranch
ADDITIONAL INFORMATION
End of cul-de-sac lot offers privacy! This stunning 3-story charmer features an incredible floor plan! The main level boasts an open-concept kitchen, a spacious family room, and a dining area, with an extra-large island topped with Quartz countertops and a new tile backsplash. The first two floors are upgraded with elegant tile flooring, while the third floor is finished with beautiful laminate. On the third floor, you'll find the primary and secondary bedrooms, while the first floor offers a versatile great room or office space, along with a second primary bedroom. Oversized bedrooms each offering walk in closets. The lower level opens up to a pool, perfect for enjoying those hot summer days. The property also comes with a solar lease for added energy efficiency.
- Type:
- Single Family
- Sq.Ft.:
- 2,745
- Status:
- Active
- Beds:
- 4
- Lot size:
- 0.08 Acres
- Year built:
- 2022
- Baths:
- 4.00
- MLS#:
- 2622766
- Subdivision:
- Highlands Ranch
ADDITIONAL INFORMATION
Welcome home! This stunning 4-bedroom, 4-bathroom home spans 2,745 square feet and is filled with premium upgrades. With a flow-through kitchen, a casual café, and an open gathering roomâ??this home is designed for those who like to entertain. The kitchen boasts upgraded quartz countertops and sleek 12x24 tile flooring, enhanced by modern pendant lighting. Stylish hand railings adorn the staircase, adding to the contemporary feel. After a long day, relax in the second-floor ownerâ??s suite, which includes a luxurious shower and a spacious walk-in closet. The top floor features an oversized game room with a wet bar, perfect for entertaining, along with an oversized secondary suite. Enjoy dual balconies for outdoor relaxation. The fully finished backyard includes low-maintenance desert landscaping, artificial turf, brick pavers, and a covered patio, creating the perfect space for outdoor living. Come view today!
$1,050,000
10668 Porta Romana Court Las Vegas, NV 89141
- Type:
- Single Family
- Sq.Ft.:
- 4,364
- Status:
- Active
- Beds:
- 5
- Lot size:
- 0.23 Acres
- Year built:
- 2003
- Baths:
- 5.00
- MLS#:
- 2619681
- Subdivision:
- Foothills At Southern Highlands
ADDITIONAL INFORMATION
Elevate Your Lifestyle at 10668 Porta Romana Ct. Step into a world of luxury in Southern Highlands' guard-gated Foothills community. Prepare to be awestruck as you enter the grand foyer. A stunning den with high ceilings and travertine floors sets the tone. The formal living room dazzles with its fireplace feature wall, expansive windows and custom cabinetry. The kitchen boasts state-of-the-art appliances, breakfast bar, island and a walk-in pantry. It flows seamlessly into a family room, complete with surround sound and a wet bar. The primary suite redefines luxury with its vaulted ceilings, private balcony, 3-sided fireplace, steam shower and jetted tub. This home caters to all, with a main-level guest suite and three additional bedrooms upstairs, perfect for family or visitors. Outside, an extended paver patio with a gas firepit beckons for evening relaxation. The 3-car garage, equipped with EV chargers and hanging storage racks, reflects the home's blend of luxury and practicality.
- Type:
- Townhouse
- Sq.Ft.:
- 1,758
- Status:
- Active
- Beds:
- 3
- Lot size:
- 0.04 Acres
- Year built:
- 2024
- Baths:
- 3.00
- MLS#:
- 2621339
- Subdivision:
- Silverado Ranch & Arville Twnhms Ii - P U D
ADDITIONAL INFORMATION
Options, financing, and closing costs incentives available. Speak to on-site sales agent for details. Beautifully modern 2 story townhome w/ 2 car garage and 3 bedrooms in new community. Once through the entry, the home flows from one room to the next. The living area is very bright and open, with tile flooring throughout. The stunning kitchen boasts an oversized island and sleek dark cabinets. The primary suites is large and private. The ensuite bathroom features double sinks, and oversized tub with shower. Relax and enjoy the private balcony as well as the landscaped backyard. The community is centrally located to, southwest, and Henderson area.
- Type:
- Single Family
- Sq.Ft.:
- 1,764
- Status:
- Active
- Beds:
- 3
- Lot size:
- 0.08 Acres
- Year built:
- 2022
- Baths:
- 3.00
- MLS#:
- 2621182
- Subdivision:
- Saguaro
ADDITIONAL INFORMATION
This beautifully appointed, and modern home located 3 blocks from I-15 to the South, and 1 block from Southern Highlands to the North, features 9' ceilings, large open great room, and upgraded gourmet kitchen ready for the holidays with double ovens, gas cooktop, upgraded stainless steel appliances, white granite countertops, white cabinets with modern black hardware, large stainless steel sink, a kitchen island with seating, and a dream walk-in pantry! An upstairs loft leads to the beautiful primary suite with large walk in closet, and a luxurious en suite with spa shower. Built just 2 years ago, this home is like brand new! Other amenities include, desert landscaped front yard, paver driveway, landscaped back yard with real grass landscaping and patio, low e windows, tankless water heater, water Softener, Solar, and so much more!
- Type:
- Single Family
- Sq.Ft.:
- 2,172
- Status:
- Active
- Beds:
- 3
- Lot size:
- 0.18 Acres
- Year built:
- 2005
- Baths:
- 3.00
- MLS#:
- 2610502
- Subdivision:
- Resort Villas At Southern Highlands Amd
ADDITIONAL INFORMATION
Beautiful Southern Highlands Country Club home located in Resort Villas. After entering at the impressive guard gate, drive down the tree lined streets as you cross one of the top-rated golf courses in Las Vegas. located in a lush cul-de-sac at the end of the street, the association maintains all of the front landscaping. Enter this Gaugin model Christopher Home thru the private gated courtyard with multiple french door access points. The entry foyer separates this home as you enter the large great room layout that includes a large fireplace and wet bar, dining room. The gourmet kitchen has custom cabinets, granite counter tops, stainless steel appliances and island with sink and seating. The large primary suite with backyard access has a walk-in closet, walk-in shower, garden tub and dual sinks with sit down make up counter. The home is move in ready with new two-tone paint and new carpet. This prime location near multiple parks, restaurants, schools, shopping & internation airport.
- Type:
- Single Family
- Sq.Ft.:
- 4,027
- Status:
- Active
- Beds:
- 5
- Lot size:
- 0.15 Acres
- Year built:
- 2018
- Baths:
- 3.00
- MLS#:
- 2620842
- Subdivision:
- Highlands Ranch -Phase 3
ADDITIONAL INFORMATION
This exceptionally maintained home in SW Las Vegas, features a fully paid-off solar system, ensuring energy bills never exceed $20.This expansive 2 story home offers a spacious layout w/5 bedrooms & 3 baths, ideal for comfort & functionality.The home includes a large 3 car garage w/epoxy-coated floors & plenty of overhead storage, perfect for staying organized.Architectural elegance is evident thruout the home w/tray ceilings enhancing the living, dining rooms & Primary bedroom. The heart of the home, the kitchen, is outfitted w/granite counters, substantial island, upgraded lighting & well-sized pantry. Living spaces are upgraded w/window shades & ceiling fans.A 1st flr bedroom close to 3/4 bath provides easy access & privacy for guests. 2nd flr has a versatile family room & additional Bedrooms spacious enough to accomodate bunk beds & toys. Primary suite is a true retreat, bath w/walk-in shower, soaking tub & 2 closets.Outdoor living w/fully covered patio w/dropdown shades.
- Type:
- Single Family
- Sq.Ft.:
- 2,667
- Status:
- Active
- Beds:
- 4
- Lot size:
- 0.09 Acres
- Year built:
- 2020
- Baths:
- 3.00
- MLS#:
- 2618797
- Subdivision:
- Highlands Ranch Phase 3
ADDITIONAL INFORMATION
Wonderful Tri-Story in the Highlands Ranch Community! This home offers a potential next-gen suite floor plan with the lower level having an ample living area, bedroom with bath, and access to the backyard. The second floor or main floor holds the living room with views from the balcony, dinning area, and kitchen with large island, granite countertops, cabinetry for all of your needs and stainless steel appliances. On the third floor you will find the remaining 3 bedrooms. The primary bedroom features spacious walk in closet and ensuite with dual sinks, across the way 2 additional bedrooms and bathroom. This like new home has been refreshed with new paint and carpet throughout, move in ready for you! Located in the Southwest with easy access to nearby schools, shopping, I 15 and HWY 160.
- Type:
- Single Family
- Sq.Ft.:
- 3,133
- Status:
- Active
- Beds:
- 4
- Lot size:
- 0.13 Acres
- Year built:
- 2005
- Baths:
- 3.00
- MLS#:
- 2620264
- Subdivision:
- San Niccolo North At Southern Highlands
ADDITIONAL INFORMATION
Stunning home nestled in the Southern Highlands master-planned community. This impressive two-story residence offers four bedrooms, three full baths, a three-car garage, a cozy great room with a fireplace, a formal dining room, and a spacious living room. The expansive kitchen boasts granite countertops, a large island, and a walk-in pantry. The first floor includes a bedroom with a full bath and a separate utility room. Upstairs, the primary suite features a luxurious bath, a walk-in closet, a balcony, and two additional bedrooms, along with a generously sized game room or den. The first level showcases brand-new luxurious vinyl flooring**New HVAC**The property is situated in a gated community near shopping, schools, and excellent dining options. Don't miss out on this extraordinary home!
- Type:
- Single Family
- Sq.Ft.:
- 2,274
- Status:
- Active
- Beds:
- 4
- Lot size:
- 0.08 Acres
- Year built:
- 2024
- Baths:
- 3.00
- MLS#:
- 2619744
- Subdivision:
- Highlands Ranch
ADDITIONAL INFORMATION
Brand new home* Never lived in* Modern exterior* Highly energy efficient* Step in one of the most popular floorplans built by Pulte Homes* This 4 bedroom 2.5bath* Luxury vinyl plank flooring throughout the 1st floor* Huge island with tons of cabinets* Open floorplan *Stainless appliances* Primary bedroom separated from other bedrooms* All bedrooms have built-in lights and fans* Located in highly demanded area SW near the freeways, walking distance to community parks and shopping centers. NO NEED TO WAIT FOR THE BUILDER TO BUILT YOUR NEW HOME*
- Type:
- Single Family
- Sq.Ft.:
- 2,389
- Status:
- Active
- Beds:
- 3
- Lot size:
- 0.1 Acres
- Year built:
- 2016
- Baths:
- 3.00
- MLS#:
- 2619322
- Subdivision:
- The Cove At Southern Highlands Phase 2
ADDITIONAL INFORMATION
Welcome to your dream home. Nestled in the desirable subdivision of The Cove at Southern Highlands, this stunning residence boasts 3 spacious bedrooms and 2.5 luxurious bathrooms, offering a generous 2,389 square feet of open and inviting living space. Upon entering, youâ??ll be captivated by the exquisite custom iron entry door that sets the tone for elegance. The heart of the home features a breathtaking 16-foot sliding door, seamlessly blending indoor and outdoor living, allowing light to pour in and creating a warm ambiance. The kitchen is a masterpiece, adorned with beautiful quartz countertops and stainless steel appliances, oversized pantry, perfect for culinary enthusiasts. Additionally, youâ??ll find a front den that provides the ideal space for work or relaxation. Come and experience the splendor of Las Vegas living in this extraordinary property that describes a lifestyle of comfort and sophistication!
- Type:
- Single Family
- Sq.Ft.:
- 2,745
- Status:
- Active
- Beds:
- 5
- Lot size:
- 0.08 Acres
- Year built:
- 2022
- Baths:
- 4.00
- MLS#:
- 2619034
- Subdivision:
- Highlands Ranch
ADDITIONAL INFORMATION
If Youâ??ve Been Dreaming Of A Home That Offers Both Beauty & Functionality, Your Search Ends Here! This Stunning Three-Story Home Is Not Just A Residence. Itâ??s A Lifestyle With Everything You Need; (5) Bedrooms, POOL, Putting Green, Tile Flooring Downstairs, Carpet Upstairs, Open Kitchen To The Living Area So You Don't Miss A Moment, Photovotaic Solar Panels, Tankless Water Heater, Soft Water System, Primary Bedroom Located On The Second Floor, Third Floor Boasts Bedrooms & A Loft To Suit Your Needs Whether Itâ??s A Game Room, A Home Office, A Personal Gym Or Possibly A Private Retreat For Extended Family & Guests. Donâ??t Miss The Opportunity To Make This Extraordinary House Your Forever Home To Make Cherished Memories - Schedule A Tour Today & Envision The Possibilities That Await!
- Type:
- Single Family
- Sq.Ft.:
- 3,034
- Status:
- Active
- Beds:
- 3
- Lot size:
- 0.2 Acres
- Year built:
- 2001
- Baths:
- 4.00
- MLS#:
- 2618093
- Subdivision:
- Southern Highlands #1
ADDITIONAL INFORMATION
Experience sophistication in this exquisite former model home nestled within the prestigious Monterosso Premier gated community in Southern Highlands. Boasting 3 beds, 4 baths, a den that can be converted into a bedroom and a separate casita serving as a built-in office, this residence offers versatile living spaces tailored to your needs. Enter through the gated courtyard, adding a layer of privacy and charm to the home. Enjoy the warmth of several fireplaces, including one in the courtyard, giving a cozy touch to the living spaces. The extended kitchen features abundant cabinetry and countertop space, perfect for culinary enthusiasts. 10-foot ceilings throughout enhance the sense of spaciousness and elegance, complemented by graceful archways that add architectural charm. Residents enjoy access to several community parks and amenities nearby. Step outside to the lush backyard oasis with a covered patio, ideal for outdoor entertaining.
$2,299,000
4231 San Alivia Court Las Vegas, NV 89141
- Type:
- Single Family
- Sq.Ft.:
- 5,225
- Status:
- Active
- Beds:
- 6
- Lot size:
- 0.35 Acres
- Year built:
- 2006
- Baths:
- 6.00
- MLS#:
- 2615963
- Subdivision:
- Tuscan Cliffs Southern Highlands -Phase 1 2nd Amd
ADDITIONAL INFORMATION
Price enhanced!!! Gorgeous Tuscan home in the guard gated Southern Highlands Tuscan Cliffs community. This gated estate features a luxurious casita with a mini kitchen, a spacious office, two courtyards, 3 indoor and 3 outdoor fireplaces, an outdoor firepit and bbq area, a state of the art pool/spa, with water fountain and lighting system, and an enclosed pool room and seating area that's perfect for entertaining. Also featuring glass pocket doors from the living room to outdoor lounge, large windows, a gourmet chefâ??s kitchen with custom cabinets, granite countertops, all KitchenAid stainless steel appliances, double oven, built in double door fridge with two built in freezer drawers, four stainless steel dishwasher drawers, butlerâ??s pantry food warmer, a large wet bar with a built in ice maker, a wine cooler, a mini-fridge and walk in pantry! The upstairs has a delightful game room, a master bedroom which extends to a cozy retreat, 2 walk in closets and a balcony. Must See!!!
$1,199,000
6160 Lautman Ridge Court Las Vegas, NV 89141
- Type:
- Single Family
- Sq.Ft.:
- 2,796
- Status:
- Active
- Beds:
- 4
- Lot size:
- 0.21 Acres
- Year built:
- 2019
- Baths:
- 4.00
- MLS#:
- 2616606
- Subdivision:
- Highland Hills Phase 1
ADDITIONAL INFORMATION
MAGNIFICENT SINGLE STORY HOME WITH PAID OFF SOLAR AND FULL SIZED CASITA IN SOUTHERN HIGHLANDS! IT HAS 4 BDRM+DEN AND 3.5 BATH, AN OPEN FLOOR PLAN WITH LARGE GREAT ROOM WITH FIRE & ICE ELECTRIC FIREPLACE AND LED LIGHTING. CHEF'S GOURMET KITCHEN INCLUDES GE PROFILE SERIES APPLIANCES, DOUBLE OVEN, REFRIGERATOR WITH A KEURIG COFFEE MAKER, GORGEOUS GRANITE COUNTERTOPS AND CUSTOM CABINETS! PRIMARY BEDROOM AND BATH IS SEPERATE FROM THE OTHERS AND HAS HUGE WALK IN SHOWER W\3 SHOWER HEADS, AND WALKIN CLOSET! HUGE LAUNDRY RM W/SINK & STORAGE! TILE THROUGHOUT HOME W/DECORATIVE TILE IN ALL BEDROOMS AND CASITA. AC HAS 4 DIFFERENT ZONE THERMOSTATES. CASITA HAS SEPARATE ENTRANCE, KITCHENETTE, LIVINGROOM, BEDROOM, WLK-IN CLOSET, AND FULL BATH! NEVER RUN OUT OF HOT WATER W GAS TANKLESS WATER HEATER AND SCALEBLASTER WATER CONDITIONER! HUGE BACKYARD GREAT FOR ENTERTAINING COMPLETE WITH GAZEBO AND DOG RUN FOR FURY FRIENDS. VIVENT ALARM SYSTEM W/CAMERA AND MANY MORE UPGRADES, IS A MUST SEE!
$1,385,000
3267 Royal Fortune Drive Las Vegas, NV 89141
- Type:
- Single Family
- Sq.Ft.:
- 4,716
- Status:
- Active
- Beds:
- 5
- Lot size:
- 0.17 Acres
- Year built:
- 2019
- Baths:
- 6.00
- MLS#:
- 2616375
- Subdivision:
- The Cove At Southern Highlands Phase 1
ADDITIONAL INFORMATION
Welcome to luxury living at its finest in this exquisite property located in prestigious The Cove at Southern Highlands! This peaceful gated community includes a community pool and amazing access to California, and booming west Henderson. The home boasts an expansive 4,700+ square feet and extensive upgrades. The kitchen is a chef's dream, with over $100k in upgrades including custom cabinets and counter upgrades, a pot filler, top of the line KitchenAid appliances, a butler's pantry, and large storage pantry. Incredible private backyard, already prewired for a pool/hot tub, with louvered covered patio, a custom wood-fired pizza oven, and outdoor fireplace! The palatial primary suite includes a private living room, private balcony and $30,000 custom closet! The downstairs bedroom with full private en suite bathroom can easily be converted into a full next-gen suite. There are Ethernet connections in every room, as well as pre-wired speakers that terminate in a smart closet.

The data relating to real estate for sale on this web site comes in part from the INTERNET DATA EXCHANGE Program of the Greater Las Vegas Association of REALTORS® MLS. Real estate listings held by brokerage firms other than this site owner are marked with the IDX logo. GLVAR deems information reliable but not guaranteed. Information provided for consumers' personal, non-commercial use and may not be used for any purpose other than to identify prospective properties consumers may be interested in purchasing. Copyright 2025, by the Greater Las Vegas Association of REALTORS MLS. All rights reserved.
Las Vegas Real Estate
The median home value in Las Vegas, NV is $395,900. This is lower than the county median home value of $407,300. The national median home value is $338,100. The average price of homes sold in Las Vegas, NV is $395,900. Approximately 55.03% of Las Vegas homes are owned, compared to 35.61% rented, while 9.36% are vacant. Las Vegas real estate listings include condos, townhomes, and single family homes for sale. Commercial properties are also available. If you see a property you’re interested in, contact a Las Vegas real estate agent to arrange a tour today!
Las Vegas, Nevada 89141 has a population of 219,566. Las Vegas 89141 is more family-centric than the surrounding county with 48.21% of the households containing married families with children. The county average for households married with children is 28.53%.
The median household income in Las Vegas, Nevada 89141 is $84,298. The median household income for the surrounding county is $64,210 compared to the national median of $69,021. The median age of people living in Las Vegas 89141 is 35.2 years.
Las Vegas Weather
The average high temperature in July is 104.1 degrees, with an average low temperature in January of 37.6 degrees. The average rainfall is approximately 4.9 inches per year, with 0.3 inches of snow per year.
