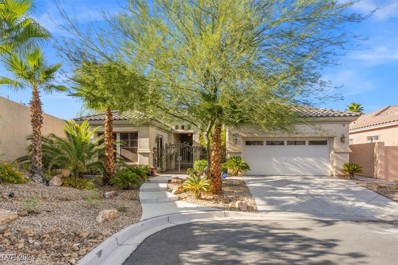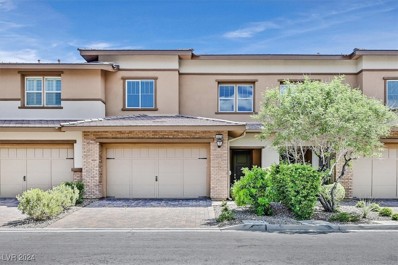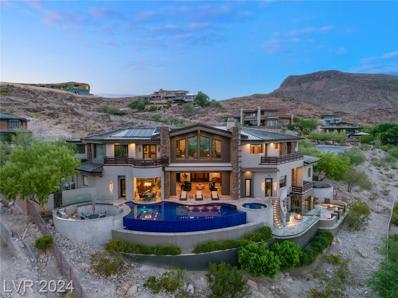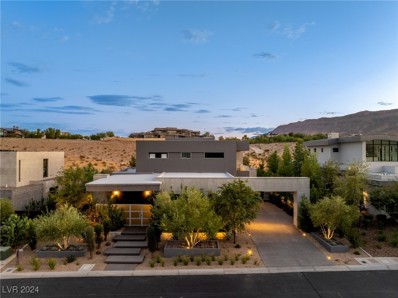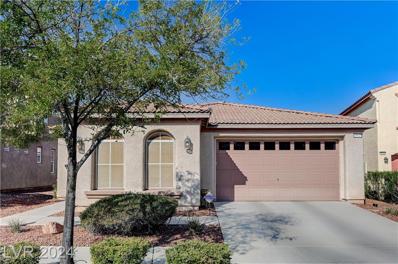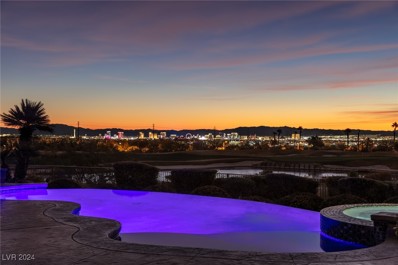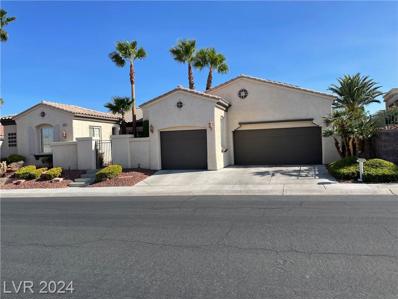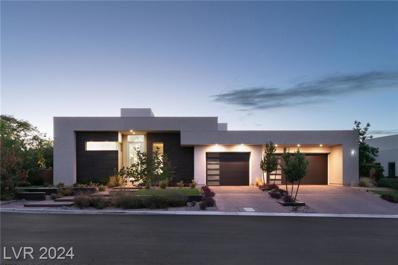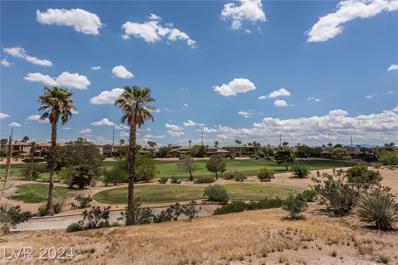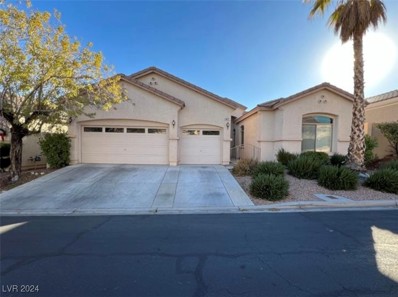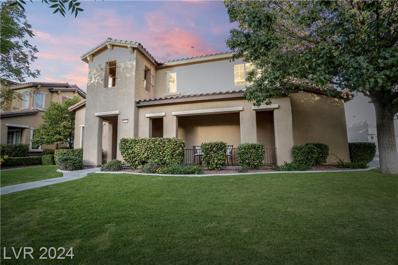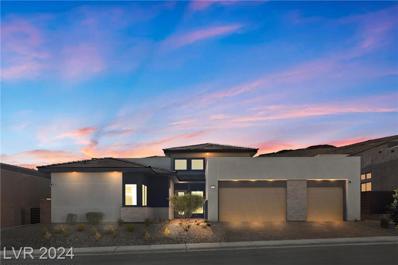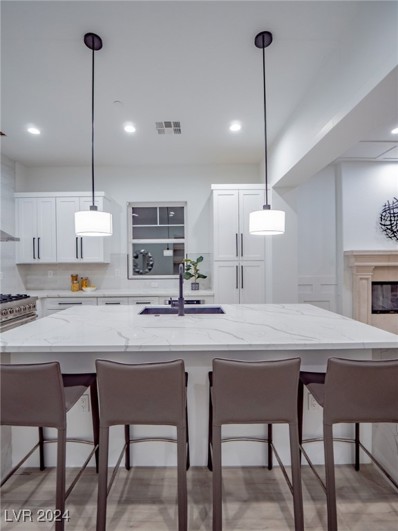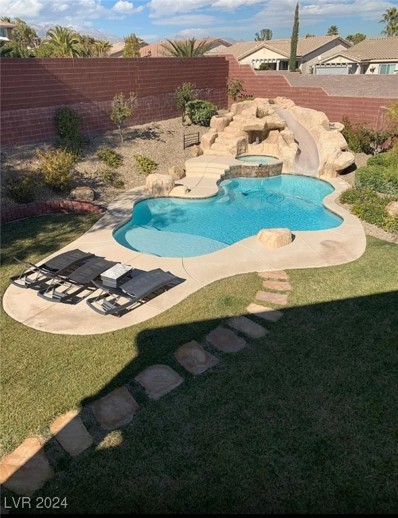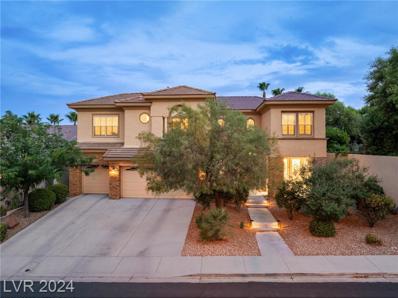Las Vegas NV Homes for Sale
- Type:
- Condo
- Sq.Ft.:
- 2,715
- Status:
- Active
- Beds:
- 3
- Lot size:
- 0.05 Acres
- Year built:
- 2020
- Baths:
- 4.00
- MLS#:
- 2615977
- Subdivision:
- Summerlin Village 15A Parcel 1 - Latitude Phase 2
ADDITIONAL INFORMATION
Welcome to 4269 Solace St, a luxurious 3-bedroom, 3.5-bathroom condo in the exclusive 55+ community of Trilogy at Summerlin. Built in 2021, this 2,751 sq. ft. home features an open floor plan with a gourmet kitchen, high-end appliances, and spacious living areas perfect for entertaining. Each bedroom includes an en-suite bathroom, providing ultimate privacy and comfort. Step outside to a private balcony with expansive stacking doors, seamlessly blending indoor and outdoor spaces for effortless entertaining. Trilogy offers world-class amenities, including The Outlook Club with a fitness center, resort-style pool, culinary kitchen, and sports courts. The community is vibrant, with events, wellness programs, and access to walking trails, golf, and nearby Red Rock Canyon. This modern home combines luxury living with a thriving social environment in one of Las Vegas' most sought-after locations. Don't miss your chance to experience the best of Trilogy at Summerlin.
$2,250,000
5173 Rock Daisy Drive Las Vegas, NV 89135
- Type:
- Single Family
- Sq.Ft.:
- 3,229
- Status:
- Active
- Beds:
- 2
- Lot size:
- 0.21 Acres
- Year built:
- 2020
- Baths:
- 5.00
- MLS#:
- 2614301
- Subdivision:
- Summerlin Village 16 Pcls Abcde-Village 2
ADDITIONAL INFORMATION
WOW!!GORGEOUS! SOUGHT AFTER 1 STORY IN GUARD GATED COMMUNITY OF MESA RIDGE IN SUMMERLIN **TASTEFUL UPGRADES INSIDE AND OUT**GOURMET KITCHEN WITH QUARTZITE COUNTERS, JENN AIR APPLIANCES & REFRIGERATOR PLUS SUB ZERO WINE COOLER**GREAT ROOM DESIGN WITH 72 " FIREPLACE & 24 FT SLIDING DOORS ACROSS BACK**PRIMARY SUITE WITH SOAKING TUB, SHOWER, FIREPLACE AND CUSTOM WALK IN CLOSET**PRIVATE CASITA **HUNTER DOUGLAS WINDOW COVERINGS**BACKYARD IS AN ENTERTAINERS PARADISE COMPLETE WITH OUTDOOR KITCHEN ,SPARKLING OVERSIZED (SPOOL) SPA & FIRE FEATURE**"ACOUSTIC DESIGN SYSTEM CONTROLS MUSIC, LIGHTS, TV, OUTSIDE CAMERAS,THERMOSTAT & INTERCOM** VERY PRIVATE HOMESITE BACKS TO GREENBELT & MOUNTAIN VIEWS***ENJOY THE BEAUTIFUL MESA RIDGE RESORT WITH RESORT STYLE POOL, FIRE PITS, OUTDOOR KITCHEN, A SOCIAL LOUNGE, FITNESS CENTER, PLAYGOUND AND MORE!
$2,300,000
10925 Iris Canyon Lane Las Vegas, NV 89135
- Type:
- Single Family
- Sq.Ft.:
- 3,951
- Status:
- Active
- Beds:
- 4
- Lot size:
- 0.42 Acres
- Year built:
- 2000
- Baths:
- 5.00
- MLS#:
- 2613591
- Subdivision:
- Eden Ridge At Summerlin-Phase 1
ADDITIONAL INFORMATION
The Willows Summerlin guard gated community*Situated on one of the largest 1/2 acre lots in Eden Ridge*Courtyard w/Casita w/full bthrm*4,000 sq ft w/304 sq. ft. casita*4 large bdrms featuring custom blackout shades,walk-in closets + ensuite bthrms w/heat lamps*Huge primary bdrm w/2 closets*More closets and storage space than you will know what to do with*Garage overhead storage & built-ins+built-in wall units,cabinetry & display shelving in many rms*Family rm kitchen combo includes 3-way fireplace,picture window w/gorgeous views to backyard oasis featuring a child safe fenced pool/spa/waterfall w/natural stone accents*Backyard for entertaining*Custom BBQ,surrounding by lush green landscaping,dramatic landscape lighting & large covered patio overlooking pool*Meticulously manicured & maintained w/luxury amenities*Hard surface flooring thru all hallways & living areas*Near highly rated schools*Minutes to Downtown Summerlin,walk to new Whole Foods,upscale shopping,dining & entertainment*
- Type:
- Condo
- Sq.Ft.:
- 2,037
- Status:
- Active
- Beds:
- 3
- Lot size:
- 0.17 Acres
- Year built:
- 2017
- Baths:
- 2.00
- MLS#:
- 2615224
- Subdivision:
- Summerlin Village 18-Parcel L Fairway Hills Amd
ADDITIONAL INFORMATION
Rare unit with incredible golf course and mountain views in guard-gated community The Ridges. This exceptional home is located on the second hole of the soon-to-be-private Bearâ??s Best Golf Course and is one of only a few units with outstanding views. The single-level, ground floor unit has its own 2-car attached garage with direct access to the home. The condo is jam-packed with upgrades of the highest quality. The kitchen features Wolf and Sub-Zero appliances, a huge, waterfall-edge island with counter seating, walk-in pantry, rich cabinetry and designer tilework. The primary suite has a gorgeous bathroom with an oversized shower and loads of counterspace, including a makeup vanity. The primary suite also has multiple closets, including a walk-in with built-in cabinetry. The entire home is comprised of bright, spacious rooms with designer finishes and lots of natural light and remains in immaculate condition
- Type:
- Single Family
- Sq.Ft.:
- 2,147
- Status:
- Active
- Beds:
- 3
- Lot size:
- 0.18 Acres
- Year built:
- 2001
- Baths:
- 2.00
- MLS#:
- 2612689
- Subdivision:
- Castlewood At Summerlin
ADDITIONAL INFORMATION
Beautiful & Spacious semi-custom single story home in the heart of Summerlin! This entertainers dream with an open floor plan, beveled glass front door, gourmet chef's kitchen, granite counter tops, large island and beautiful shutters throughout. This 3 bedrooms, 2 baths plus a den/office property is ideal. The custom iron vine designer gates in front and side entries, entry courtyard sitting area, open private floor plan, with huge master/primary suite with ensuite bathroom; with custom artistic tile mosaic wall above tub and shower, custom design curtain. Amazing outdoor space in both the front and back courtyard. Private beautifully landscaped yard with elevated planters and a covered patio in your backyard retreat. The great room features surround sound and a gas fireplace. This stunning semi-custom home minutes away from downtown Summerlin, Red Rock Canyon and desirable shopping, dinning more! Newer water softener & fully alarmed property. Do not miss the semi-custom property.
- Type:
- Townhouse
- Sq.Ft.:
- 1,597
- Status:
- Active
- Beds:
- 3
- Lot size:
- 0.06 Acres
- Year built:
- 2015
- Baths:
- 3.00
- MLS#:
- 2613649
- Subdivision:
- Vista Dulce Parcel O Village 16 At Summerlin South
ADDITIONAL INFORMATION
Stunning Toll Brothers 3-bedroom, 3-bathroom located in the highly sought-after, gated Summerlin South community, offering luxury & convenience. Just a short distance from Bishop Gorman High School, Downtown Summerlin, Red Rock Casino, & quick freeway access, this home is perfectly situated for modern living. Enjoy resort-style amenities, including sparkling community pool, state-of-the-art fitness center, & covered lounge area for relaxation. The bright, open floor plan seamlessly connects the kitchen, dining, & living spaces, perfect for entertaining. The modern kitchen features upgraded cabinets, a large island w/granite countertops, custom tile backsplash, stainless steel appliances, a walk-in pantry, & water softener w/RO system. Tile flooring throughout the first floor and fresh two-tone paint add elegance. Each bedroom is equipped w/a ceiling fan for added comfort. The spacious primary suite boasts a separate shower, dual sinks, & a walk-in closet. Convenient upstairs laundry.
$14,500,000
64 Promontory Ridge Drive Las Vegas, NV 89135
- Type:
- Single Family
- Sq.Ft.:
- 10,591
- Status:
- Active
- Beds:
- 6
- Lot size:
- 0.65 Acres
- Year built:
- 2011
- Baths:
- 10.00
- MLS#:
- 2611440
- Subdivision:
- Summerlin Village 18 Phase 1
ADDITIONAL INFORMATION
Perched in the prestigious enclave of The Pointe in The Ridges, this custom 3-story estate offers unparalleled luxury and exclusivity. Behind a third gate in the highest elevated subdivision, this 10,591 sq ft contemporary masterpiece features 6 ensuite bedrooms, 10 bathrooms, and a 4-car garage with room for lifts. Soaring vaulted ceilings, 20-foot pocketing glass sliders, and panoramic views of the Strip and mountains define the living spaces. Highlights include a chef's kitchen, separate prep kitchen, performance stage, lounge with full bar, and secret room. Outdoor amenities include an infinity pool, fire pits, multiple entertaining areas, and a granite-clad outdoor kitchen. A movie theater, convertible to a recording studio, elevator, and AMX home automation system enhance the allure. Nestled on 2/3 of an acre, this estate offers a rare opportunity to own in The Ridges' most exclusive neighborhood.
$5,750,000
43 Sun Glow Lane Las Vegas, NV 89135
- Type:
- Single Family
- Sq.Ft.:
- 5,794
- Status:
- Active
- Beds:
- 5
- Lot size:
- 0.31 Acres
- Year built:
- 2017
- Baths:
- 6.00
- MLS#:
- 2611900
- Subdivision:
- Summerlin Village 18 Ridges Parcel J/K Windsong Ph
ADDITIONAL INFORMATION
Architectural masterpiece features a warm aesthetic with wood and concrete elements defining clean lines. This Modern Estate is located on a private Mountain View lot in the Premier Guard Gated Bear's Best Golf Community of The Ridges in Summerlin. Featuring 5,794 ft. of living space offering 5 en-suites, home theatre, 6 baths, den, and 4 car garage. The refined bright, open kitchen is perfectly finished with walnut cabinetry and Subzero/Wolf appliances. The spacious great room features linear fireplace, wet bar, wine cellar, and automatic pocket doors ideal for seamless California style indoor-outdoor living. Primary suite has a modern fireplace, balcony, separate built-in closets, spa-like bathroom w/ separate smart toilets, dual vanities, spacious steam shower and soaking tub. A private backyard hosts a large covered patio complete with wood treatments, large pool and spa, water features, fire pit, built-in BBQ and lush landscaping. Control4 home automation and smart features t/out.
- Type:
- Single Family
- Sq.Ft.:
- 2,112
- Status:
- Active
- Beds:
- 3
- Lot size:
- 0.14 Acres
- Year built:
- 2001
- Baths:
- 3.00
- MLS#:
- 2613258
- Subdivision:
- Springfield At Summerlin
ADDITIONAL INFORMATION
Embrace comfort and convenience in this exquisite single-story home in the heart of Summerlin, located at the end of a quiet cul-de-sac. This residence features 3 bedrooms and 3 full baths, designed for comfortable living. The circular foyer welcomes you into an open layout with a breakfast bar island and a family room that boasts a 2-way fireplace, perfect for cozy gatherings. The primary suite offers a private retreat, while the primary bath is designed for luxury with double sinks, a make-up table, a jetted tub, and a separate shower. Enjoy outdoor relaxation in the backyard, which includes a covered patio. The Springfield at Summerlin community provides easy access to top-rated schools, parks, Downtown Summerlinâ??s vibrant shopping and dining options, and the scenic Red Rock Canyon National Conservation Area.
$5,999,000
1 Panorama Crest Avenue Las Vegas, NV 89135
- Type:
- Single Family
- Sq.Ft.:
- 4,213
- Status:
- Active
- Beds:
- 4
- Lot size:
- 0.57 Acres
- Year built:
- 2002
- Baths:
- 5.00
- MLS#:
- 2612078
- Subdivision:
- Summerlin Village 18 Parcel B Topaz Ridge
ADDITIONAL INFORMATION
Guard-gated 1-story on a .57-acre cul-de-sac lot, one of the largest lots in Topaz Ridge. Panoramic views of the Strip, mountains, & 16th, 17th, & 18th holes of Bearâ??s Best Las Vegas. Inspired by modern Santa Barbara style, this home had a $1M+ remodel in 2022 to create an open floor plan w/new cabinets, countertops, drywall finish, paint, doors, flooring, & more. 1,000-sq-ft courtyard w/copper tile from Seville, trickling fountain, & fireplace lounge. Great room w/marble wet bar & 2 LG Signature wine refrigerators. Stunning kitchen w/soft-close cabinetry, custom pullouts, solid granite sink, & appliances by Viking Professional & Sub-Zero. Formal dining room. Spacious backyard w/unobstructed views, covered patio, outdoor kitchen, infinity-edge pool, & spa. Ownerâ??s suite w/attached office, dual closets w/full built-ins, Jacuzzi bathtub, & oversized shower. Fitness room w/AC. Multi-zone Control4 sound system, Lutron lighting, remotely controlled thermostats, & Sonitrol security system.
$2,750,000
5219 Iron River Court Las Vegas, NV 89135
- Type:
- Single Family
- Sq.Ft.:
- 4,445
- Status:
- Active
- Beds:
- 4
- Lot size:
- 0.2 Acres
- Year built:
- 2020
- Baths:
- 5.00
- MLS#:
- 2611915
- Subdivision:
- Summerlin Village 16 Parcels Abcde-Village 1
ADDITIONAL INFORMATION
Welcome to your dream home, a stunning luxury residence that captures elegance and modern living. This two-story gem boasts exquisite luxury flooring and high-end finishes throughout. The grand 2-story living room features a cozy fireplace and floor-to-ceiling windows, offering breathtaking mountain views and abundant natural light. Enjoy effortless indoor-outdoor living with an extended sliding glass door leading to a beautifully landscaped backyard, complete with a covered patio, built-in spa and fire pit. The gourmet kitchen is a chefâ??s paradise, equipped with top-of-the-line stainless steel appliances, a spacious island, a second island/breakfast bar, and a large walk-in pantry. Retreat to the luxurious primary bedroom, which includes a private balcony and fireplace. The spa-like ensuite features a rain shower and separate soaking tub for ultimate relaxation. This modern architectural masterpiece offers everything you need for a refined and comfortable lifestyle.
- Type:
- Single Family
- Sq.Ft.:
- 1,676
- Status:
- Active
- Beds:
- 3
- Lot size:
- 0.15 Acres
- Year built:
- 2000
- Baths:
- 2.00
- MLS#:
- 2611641
- Subdivision:
- Willow Glen At Summerlin-Phase 2
ADDITIONAL INFORMATION
Your dream home awaits...large corner lot with designer touches in the heart of Summerlin. Home boasts a 3BD/2BA + Office/Den, a gourmet kitchen complete with commercial-grade stainless steel appliances and an oversized kitchen island and breakfast bar, dual family rooms with separate custom entertainment centers; great for entertaining! Recessed lighting and dark engineered flooring throughout. A/C unit, water heater, & water softener replaced in 2023. Centrally located close to Downtown Summerlin, City National Arena, Red Rock Casino, and the Las Vegas Ballpark! Don't miss the opportunity to own in this award-winning master planned community!
- Type:
- Single Family
- Sq.Ft.:
- 3,217
- Status:
- Active
- Beds:
- 3
- Lot size:
- 0.19 Acres
- Year built:
- 2003
- Baths:
- 4.00
- MLS#:
- 2611638
- Subdivision:
- Sun Colony At Summerlin
ADDITIONAL INFORMATION
BEAUTIFUL HOUSE WITH TONS OF UPGRADES,BACKYARD WITH GOLF COURSE AND MOUNTAIN VIEW, 55+ COMMUNITY,3200 SQ FT LIVING SPACE,3 CAR GARAGE,SEPARATED GUEST WITH 0NE BEDROOM AND FULL BATH , GAS FIREPLACE,WET BAR,LARGE KITCHEN ISLAND WITH WATER FALL COUNTER,3 COVERED PATIO, AUTOMATIC SOLAR SCREEN AND MANY MORE....
$3,850,000
37 Hawkeye Lane Las Vegas, NV 89135
- Type:
- Single Family
- Sq.Ft.:
- 3,518
- Status:
- Active
- Beds:
- 3
- Lot size:
- 0.32 Acres
- Year built:
- 2022
- Baths:
- 4.00
- MLS#:
- 2610373
- Subdivision:
- Summerlin Village 18 Ridges Parcel P Talon Ridge
ADDITIONAL INFORMATION
Discover luxury living in The Ridges, a stunning single-story desert contemporary home. Spanning 3,518 sq. ft. on a 0.32-acre lot, this 3-bedroom, 4-bathroom residence boasts an open and functional floor plan with designer finishes throughout. Enjoy seamless indoor-outdoor living with pocket sliders leading from the great room to a large covered patio, overlooking a private backyard oasis with a pool, spa, built-in cabana lounge, and a reflection pool. The chefâ??s kitchen features an oversized island, upgraded stainless steel appliances, and a wine fridge. The primary suite offers its own pocket sliders, a linear fireplace, a soaking tub, and a walk-in rain shower. The Ridges is known for its exclusivity and breathtaking landscapes. Homes like this rarely come on the market, making this a unique opportunity to own a piece of contemporary desert elegance.
$1,050,000
10275 Tresor Court Las Vegas, NV 89135
- Type:
- Single Family
- Sq.Ft.:
- 3,217
- Status:
- Active
- Beds:
- 4
- Lot size:
- 0.29 Acres
- Year built:
- 2005
- Baths:
- 4.00
- MLS#:
- 2609917
- Subdivision:
- Sun Colony At Summerlin
ADDITIONAL INFORMATION
EXTRAORDINARY 1-STORY IN PRESTIGIOUS GUARD GATED SIENA, DRAMATIC ENTRANCE W/CURVED DRIVEWAY, 12,632SF OVERSIZED LOT ON CUL-DE-SAC, LARGEST 8120 MODEL, 4 BEDS INCLUDING CASITA W/SEPARATE ENTRANCE OFF COURTYARD, COURTYARD ENTRANCE W/FOUNTAIN, EXPERIENCE BREATHTAKING SERENE VIEWS OF BACKYARD FROM OVERSIZED WINDOWS, HEATED SPA & ROCK WATERFALL FEATURE, EXTENDED PATIO & LUSH MATURE LANDSCAPING, KITCHEN, PRIMARY SUITE & BED/DEN W/CLOSET OPEN TO BACKYARD LIVING, PORCELAIN TILE THROUGHOUT, INTERIOR PAINTED 2024, NEW REFRIGERATOR & DISHWASHER JULY 2024, 75-GALLON WATER HEATER 2023, 2 LENNOX HVAC UNITS & 3 ZONE SMART THERMOSTATS 2023, CENTRAL NUTONE VAC SYSTEM, SHUTTERS & SILHOUETTE SHADES, ADD'L LED RECESSED LIGHTING, SOLAR SCREENS PLUS LARGE ROLLER SHADE FOR ADDITIONAL SUN SHADING, HANDICAP FEATURES THROUGHOUT HOME & YOU WOULD NEVER KNOW IT! 3 CAR GARAGE W/OVERHEAD, CLOSETS & CABINETS FOR LOTS OF STORAGE, WATER PURIFYING SYSTEM & REVERSE OSMOSIS, FULLY FENCED. WELL-MAINTAINED & MOVE IN READY.
- Type:
- Townhouse
- Sq.Ft.:
- 1,663
- Status:
- Active
- Beds:
- 2
- Year built:
- 2013
- Baths:
- 3.00
- MLS#:
- 2609645
- Subdivision:
- Summerlin Village 19 Phase 2
ADDITIONAL INFORMATION
Rare "end-unit" 1,663 sq ft townhome that feels brand new. Superb location with super close walk to pool/spa, park and playground. Custom designed with two oversized master suites (Bedrooms 2 & 3 were combined by builder during initial construction to make a large oversized 2nd suite with double closets); Office/Den has wonderful light keeping hallway bright. Nicely upgraded with: new plush carpet, Polywood shutters throughout, Stainless kitchen (new sink, dishwasher and stovetop), granite tops, and large pantry. One of last developed buildings so unit is up to 6 years newer than 1st & 2nd phase townhomes. Mountain views from primary bedroom. Walk to Summerlin Centre Mall and all restaurant amenities. Recently replaced hot water heater. Convenient side guest parking adjacent to unit. 2-bay attached with epoxy floors.
- Type:
- Single Family
- Sq.Ft.:
- 2,693
- Status:
- Active
- Beds:
- 3
- Lot size:
- 0.18 Acres
- Year built:
- 2002
- Baths:
- 3.00
- MLS#:
- 2606893
- Subdivision:
- Giverny At Summerlin
ADDITIONAL INFORMATION
A TRUE BEAUTY! Nestled in the highly sought after community of Summerlin in a gated community. A fabulous single-story home which boasts 3 bedrooms, 3 bathrooms, and a den (could be a 4th bedroom). From the gated courtyard, via 8-foot-tall double doors enter the foyer with premium tile flooring, ushering you into the great room fit with 10-foot-tall ceiling, built-in entertainment center and a gas fireplace. The great room seamlessly flows into the kitchen adorned with large cabinets, under-mount lighting which highlights the white Sal-stone countertops. Adjacent to the kitchen sits flex space with a view of the courtyard. The ownerâ??s suite features an ensuite bath with jetted tub, separate shower and walk-in closet. A tranquil backyard, relax under the full-length covered patio with stack stone and ceiling fans. Ideally located near, â??The Gardens Parkâ??, nearby shopping, quick highway access and minutes from downtown Summerlin. Elegant touches throughout, truly A MUST SEE!
$4,250,000
4181 Bronze Ridge Street Las Vegas, NV 89135
- Type:
- Single Family
- Sq.Ft.:
- 4,619
- Status:
- Active
- Beds:
- 4
- Lot size:
- 0.3 Acres
- Year built:
- 2018
- Baths:
- 5.00
- MLS#:
- 2609093
- Subdivision:
- Summerlin Village 18-Parcel H Silver Ridge
ADDITIONAL INFORMATION
Contemporary opulence set on an exuberant ~13,068 SF corner homesite. 4 BD, 4.5 BA, ~4,619 SF Interior, Pool & Spa. Silver Ridge at The Ridges. Grand in stature, sophisticated in design, generous in amenities. Double Height Ceiling, Floating Staircase, Gourmet Kitchen with Thermador® Appliances and Waterfall Island, Glass Panel Sliders, Wet Bar, 3 Bay Garage with Tesla® EV Charger, Outdoor Lounges, Recreation Space, Built-in BBQ. A/V powered by Crestron®. An adaptive, expansive interior; a harmonious integration of indoor/outdoor living. A Prominent Residence. A Home of Distinction. Welcome to 4181 Bronze Ridge Street. Welcome Home.
- Type:
- Single Family
- Sq.Ft.:
- 2,712
- Status:
- Active
- Beds:
- 3
- Lot size:
- 0.19 Acres
- Year built:
- 2002
- Baths:
- 4.00
- MLS#:
- 2607921
- Subdivision:
- RED ROCK CNTRY CLUB AT SUMMERL
ADDITIONAL INFORMATION
Guard-gated 1-story w/unobstructed double fairway views, built on an elevated lot above the 15th tee box of the Arroyo Golf Course. Bright & open interior w/travertine & wood vinyl flooring, tray & vaulted ceilings, terrazzo marble countertops, & picture windows. Eat-in kitchen. Great room with/wet bar & wine refrigerator. Unobstructed by fences, the back lawn blends seamlessly with the scenery. Ownerâ??s suite w/backyard access, dual vanities, walk-in closet, jetted bathtub, & generous glass-walled shower w/bench & body wand. Guest suite w/en suite bathroom, sitting room, & mountain views. 3rd bedroom w/en suite bathroom. The current tenant has prepaid through November 2025 (at $4,100/month), & the remaining balance upon closing will be transferred to the new owner.
- Type:
- Single Family
- Sq.Ft.:
- 2,313
- Status:
- Active
- Beds:
- 3
- Lot size:
- 0.15 Acres
- Year built:
- 2001
- Baths:
- 3.00
- MLS#:
- 2607864
- Subdivision:
- Castlewood At Summerlin
ADDITIONAL INFORMATION
Great investment opportunity!! STUNNING SINGLE STORY HOME IN GATED COMMUNITY. LOVELY INVITING ENTRY, SPACIOUS LAYOUT. LIVING ROOM HAS HUGE WINDOWS THAT BRIGHTEN UP THE ROOM. LARGE KITCHEN WITH GRANITE COUNTER TOPS, ISLAND,LARGE PANTRY, PLENTY OF CABINET SPACE AND OPENS UP TO LARGE LIVING AREA W/FIREPLACE. GORGEOUS PRIMARY WITH WALK IN CLOSET, DOUBLE SINKS, VANITY, SEPARATE SHOWER AND TUB!!
- Type:
- Single Family
- Sq.Ft.:
- 2,083
- Status:
- Active
- Beds:
- 3
- Lot size:
- 0.09 Acres
- Year built:
- 2009
- Baths:
- 3.00
- MLS#:
- 2608355
- Subdivision:
- Summerlin Village 19 Enclave 2
ADDITIONAL INFORMATION
Price Reduced!!!, fantastic location near Downtown Summerlin and Red Rock Casino! This beautiful property features gorgeous, laminated vinyl flooring downstairs and new carpet throughout upstairs, Spacious living and dining areas are highlighted by high ceilings, creating a bright and open atmosphere perfect for entertaining or relaxing. Kitchen features rich espresso cabinets, center island and beautiful quartz countertops. Home is located on a prime front corner with front grass lawn and mature trees. Community amenities include gated pool, a fun kids playground, well-maintained park and designated pet areas. Don't miss out on this incredible home. This home is sure to go quickly, come see it before its gone! Check back for Open House Schedule coming soon!
- Type:
- Single Family
- Sq.Ft.:
- 4,290
- Status:
- Active
- Beds:
- 4
- Lot size:
- 0.24 Acres
- Year built:
- 2019
- Baths:
- 5.00
- MLS#:
- 2606461
- Subdivision:
- Summerlin Village 16 Parcels Abcde - Village 3
ADDITIONAL INFORMATION
Nestled in the prestigious Mesa Ridge community of Summerlin, this exquisite single-story home embodies modern luxury and sophistication. From the grand entrance, you're welcomed into an expansive open floor plan bathed in natural light, perfect for entertaining and everyday living. The chef's kitchen is a culinary masterpiece, featuring top-of-the-line Wolf appliances, custom cabinetry, and elegant stone countertops. The primary suite serves as a serene retreat with a spa-like bathroom and generous walk-in closets. Each of the three additional bedrooms has an en suite bathroom for privacy and comfort. Outdoor living is redefined with a landscaped backyard, covered kitchen, and patio, ideal for al fresco dining. Smart home technology ensures convenience and security, while energy-efficient features highlight a commitment to sustainability. Mesa Ridge offers exclusive amenities and easy access to shopping, dining, and the natural beauty of Red Rock Canyon.
- Type:
- Condo
- Sq.Ft.:
- 1,958
- Status:
- Active
- Beds:
- 3
- Lot size:
- 0.16 Acres
- Year built:
- 2008
- Baths:
- 3.00
- MLS#:
- 2606614
- Subdivision:
- Summerlin Village 18 Parcel L Fairway Hills
ADDITIONAL INFORMATION
Experience modern living in this contemporary end-unit townhome in Fairway Hills within The Ridges. This stunning residence offers three bedrooms and three bathrooms, designed for comfort and style. The main floor features a farmhouse-inspired kitchen flowing into a spacious great room, ideal for entertaining. The formal dining room impresses with soaring two-story ceilings and expansive windows. The primary suite is a sanctuary, with a private patio and gas fireplace. The main patio includes a gas grill, sink, refrigerator, and another gas fireplace, perfect for outdoor gatherings. An upstairs bedroom with a full bathroom, walk-in closet, and balcony can also serve as an office. Additional perks include ample storage and access to The Ridges' amenities, including a gym, tennis and pickleball courts, and the Fairway clubhouse with a pool, spa, and gym. Don't miss this rare opportunity to own a piece of luxury in this sought-after community!
- Type:
- Single Family
- Sq.Ft.:
- 2,768
- Status:
- Active
- Beds:
- 4
- Lot size:
- 0.26 Acres
- Year built:
- 2006
- Baths:
- 3.00
- MLS#:
- 2606880
- Subdivision:
- Summerlin Village 16 Ladera Phase 1
ADDITIONAL INFORMATION
Gorgeous South Summerlin Home remodeled with new windows, carpet, tile, kitchen w/custom cabinets, stunning granite & large island. All bedrooms have custom built in closets & gorgeous stone in baths. Enjoy your outdoor oasis from your private balcony off the master suite. Pool w/slide & spa. Huge lot w/plenty of room to enjoy a play area & entertain. One of the largest corner lots in Ladera with a very private setting. No neighbors behind you & stunning Mountain Views. Plaster finish in pool with waterfall slide. Exquisite stone kitchen backsplash. Few minutes to the Mesa Park, shopping & Downtown Summerlin and the SID paid in full.
$1,349,000
10729 Grey Havens Court Las Vegas, NV 89135
- Type:
- Single Family
- Sq.Ft.:
- 3,535
- Status:
- Active
- Beds:
- 5
- Lot size:
- 0.18 Acres
- Year built:
- 2003
- Baths:
- 5.00
- MLS#:
- 2606611
- Subdivision:
- Wood Glen At Summerlin
ADDITIONAL INFORMATION
This contemporary masterpiece spans 3,535 sq ft, offering opulent living. A grand foyer welcomes with soaring ceilings and natural light, creating space and serenity. Meticulously crafted details, custom millwork, and designer finishes ensure exclusivity. Expansive living areas blend indoor/outdoor living, with floor-to-ceiling windows framing desert landscape views. A gourmet kitchen with state-of-the-art appliances and a large island is perfect for entertaining. The primary suite offers a luxury retreat with a spa-like bathroom, soaking tub, and spacious walk-in closet. Additional bedrooms feature en-suite bathrooms for family and guests. Outside, enjoy a lush landscaping, and multiple seating areas. Near dining, entertainment, and golf courses, The Willows offers convenience and prestige. With architectural excellence and panoramic views, this home defines luxury in Las Vegas. Embrace the extraordinary. Your dream home awaits in The Willows.

The data relating to real estate for sale on this web site comes in part from the INTERNET DATA EXCHANGE Program of the Greater Las Vegas Association of REALTORS® MLS. Real estate listings held by brokerage firms other than this site owner are marked with the IDX logo. GLVAR deems information reliable but not guaranteed. Information provided for consumers' personal, non-commercial use and may not be used for any purpose other than to identify prospective properties consumers may be interested in purchasing. Copyright 2024, by the Greater Las Vegas Association of REALTORS MLS. All rights reserved.
Las Vegas Real Estate
The median home value in Las Vegas, NV is $564,400. This is higher than the county median home value of $407,300. The national median home value is $338,100. The average price of homes sold in Las Vegas, NV is $564,400. Approximately 67.25% of Las Vegas homes are owned, compared to 25.02% rented, while 7.73% are vacant. Las Vegas real estate listings include condos, townhomes, and single family homes for sale. Commercial properties are also available. If you see a property you’re interested in, contact a Las Vegas real estate agent to arrange a tour today!
Las Vegas, Nevada 89135 has a population of 28,861. Las Vegas 89135 is less family-centric than the surrounding county with 28.37% of the households containing married families with children. The county average for households married with children is 28.53%.
The median household income in Las Vegas, Nevada 89135 is $104,280. The median household income for the surrounding county is $64,210 compared to the national median of $69,021. The median age of people living in Las Vegas 89135 is 46.2 years.
Las Vegas Weather
The average high temperature in July is 103.4 degrees, with an average low temperature in January of 35 degrees. The average rainfall is approximately 5.1 inches per year, with 1.1 inches of snow per year.




