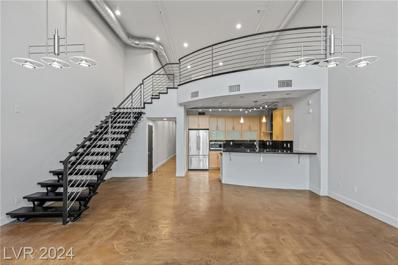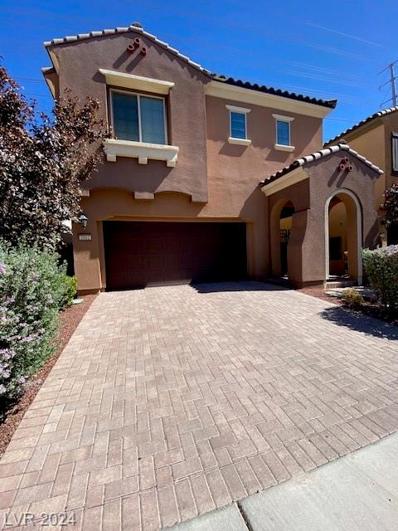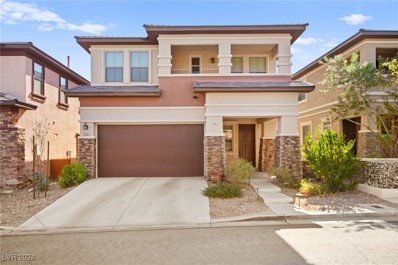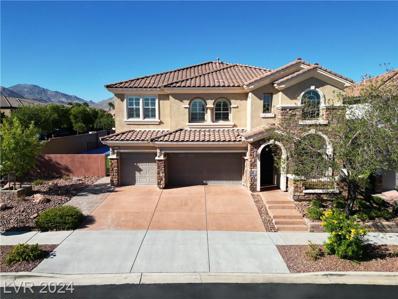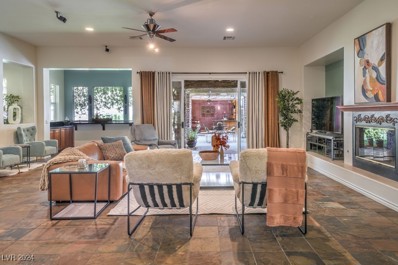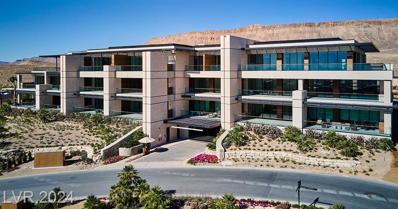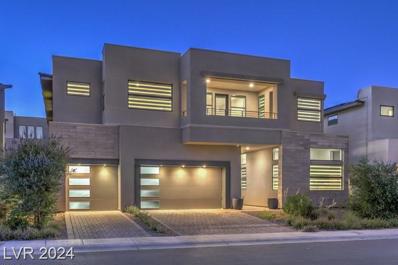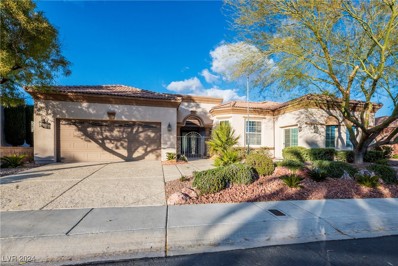Las Vegas NV Homes for Sale
$17,900,000
4915 Summit Overlook Drive Las Vegas, NV 89135
- Type:
- Townhouse
- Sq.Ft.:
- 7,022
- Status:
- Active
- Beds:
- 5
- Lot size:
- 0.37 Acres
- Year built:
- 2021
- Baths:
- 7.00
- MLS#:
- 2623587
- Subdivision:
- Summerlin Village 17 Phase 2A Amd
ADDITIONAL INFORMATION
Located centrally by the Clubhouse. A 2-story home with 5 bedrooms. Primary suites on 1st & 2nd floor. Main entrance welcomes you into great room, bar tucked next to the staircase on the right. On the left, the kitchen pantry area leads into the laundry room, featuring a separate service entrance. Dining & living spaces open to the terrace, overlooking southern mountain views. Pool, spa, areas for outdoor seating on 1st & 2nd floor. On the 1st floor, primary suite includes a bedroom retreat, perfect for fitness or office just outside of the primary bedroom. Primary bathroom features a wet room with soaking tub & rainfall shower. Large primary walk-in closet with built-in storage. 2nd floor has a large loft area. Golf course views along the mountains. To the left, the second primary suite offers a spa-like bathroom with soaking tub, rainfall shower, & walk-in closet. Casita has its own entry, bedroom, bathroom, separate from the main residence.
- Type:
- Condo
- Sq.Ft.:
- 2,055
- Status:
- Active
- Beds:
- 2
- Year built:
- 2007
- Baths:
- 3.00
- MLS#:
- 2623548
- Subdivision:
- Summerlin Lofts Phase 1 Amd
ADDITIONAL INFORMATION
Introducing C2 Lofts Unit 217 - an upgraded 2 story / 2 bed / 3 bath loft condo in the most prime Summerlin area. Features Include: Floor-to-ceiling windows with electronic shades, Large private balcony, Chefs kitchen with Wolf and Viking appliances, 2 indoor garage parking spaces, a Private storage and more. The building is secure, accessed via fob, and includes cameras in the common areas. C2 Lofts has a 24 hour residents rooftop deck with 360 degree city, strip, and mountain views ideal for entertaining with seating, fire-features, barbecues, and a reservable kitchen. Gated community grounds includes walking paths, a large pool, jacuzzi, and a park. Downtown Summerlin Mall, Red Rock Resort Hotel Casino, Aviators Las Vegas AAA Ballpark, and Golden Knights NHL Arena are all within walking distance.
- Type:
- Single Family
- Sq.Ft.:
- 1,683
- Status:
- Active
- Beds:
- 2
- Lot size:
- 0.21 Acres
- Year built:
- 2001
- Baths:
- 2.00
- MLS#:
- 2622124
- Subdivision:
- Sun Colony At Summerlin
ADDITIONAL INFORMATION
Welcome to the fabulous 55+ Siena Community! Popular 6110 model. 2 Bedrooms/ 2 full Baths. Great room offers custom iron & glass shelving. Den with double doors perfect for guest Bedroom and/or office. Kitchen with granite countertops, pullout drawers, stainless appliances, breakfast bar. Primary Bedroom/Bath with 2 closets/mirrored doors, garden tub & separate shower, french door access to patio yard. 2nd Bedroom includes Murphy bed & dresser, closet with mirrored doors. Hobby room with built-in shelving, drawers & internet access for office or personal use. Recessed lighting throughout home. Garage includes industrial shelving. Oversized backyard with full covered patio & solar lighting. Original owner/Agent owned.
- Type:
- Single Family
- Sq.Ft.:
- 1,885
- Status:
- Active
- Beds:
- 3
- Lot size:
- 0.13 Acres
- Year built:
- 2002
- Baths:
- 2.00
- MLS#:
- 2622095
- Subdivision:
- Sunset Ridge At The Ridges In Summerlin
ADDITIONAL INFORMATION
Located in the heart of Summerlin adjacent to The Ridges, this lovely home backs up to Ridgebrook Park where you'll find wide open green areas, tennis and basketball courts, a playground, and picnic gazebo. Enjoy your private heated pool and spa and the other features of this home including a large open floor plan, big kitchen with plenty of cabinets, double pantry, and breakfast bar. The master suite features a large walk-in closet, dual vanity sinks and separate shower and jetted-tub. All appliances stay including the newer stainless stove and refrigerator! You will also find highly upgraded tile flooring, separate laundry room with utility sink, recessed lighting in many areas, formal entrance and covered rear patio. Just minutes from schools, Downtown Summerlin, shopping and the 215. Call to schedule your private tour today!
$1,079,000
10528 Meadow Mist Avenue Las Vegas, NV 89135
- Type:
- Single Family
- Sq.Ft.:
- 2,629
- Status:
- Active
- Beds:
- 4
- Lot size:
- 0.24 Acres
- Year built:
- 1999
- Baths:
- 3.00
- MLS#:
- 2621971
- Subdivision:
- Heather Glen
ADDITIONAL INFORMATION
This recently remodeled single-story home offers both privacy and convenience, located just moments away from premier shopping and dining. Situated in a gated community with no neighbors on three sides, this home provides a tranquil retreat. Step into the expansive living room, where a wall of sliding glass doors seamlessly connects the indoor space to a sprawling backyard, perfect for entertaining or relaxation. The outdoor oasis features a sparkling pool, a covered patio, and ample space for lounging. Inside, you'll find four spacious bedrooms, making this home an ideal blend of luxury, comfort, and style. Don't miss out on this unique opportunity to experience Summerlin living at its finest!
- Type:
- Townhouse
- Sq.Ft.:
- 1,639
- Status:
- Active
- Beds:
- 3
- Lot size:
- 0.11 Acres
- Year built:
- 2020
- Baths:
- 3.00
- MLS#:
- 2621820
- Subdivision:
- Charleston & 215 Aka Affinity Amd
ADDITIONAL INFORMATION
Best Deal in Affinity! 3 bedroom, 3 Bath Townhouse in a gated Community with 2 pools, Spa, State of the Art Fitness Center, a Clubhouse with a huge kitchen, a Conference Room, Private Event Space, Firepit Lounge and a Barbecue Terrace. This wonderful Townhome is move-in-ready with Stainless Steel Kitchen Appliances, Cultured Marble Counters, Tankless Water Heater, and a Like New Home. Very near Red Rock Casino, Downtown Summerlin, Las Vegas Aviator's Ball Park, Golden Knights' City National Arena, and minutes from Red Rock Canyon. You will LOVE living here (and it is a Great Investment Property!!) ENJOY!!
- Type:
- Townhouse
- Sq.Ft.:
- 2,089
- Status:
- Active
- Beds:
- 2
- Lot size:
- 0.13 Acres
- Year built:
- 2019
- Baths:
- 3.00
- MLS#:
- 2622452
- Subdivision:
- Summerlin Village 15A Parcel 1-Latitude Phase 1
ADDITIONAL INFORMATION
Discover a rare, single-story townhome in Trilogy Summerlin, a 55+ community in Summerlin. This beautifully updated home spans 2,089 sq. ft., w/ 2 beds + detached flex space, 2.5 baths, & 2-car garage. Enter into a completely private 27'x18' courtyard w/pergola leading into the home through 2 bi-fold doors that completely brings the outdoors in. The custom Chefâ??s Kitchen boasts two-tone cabinets, an oversized island w/gray cabinets, quartz countertops, pullout mixer cabinet, & beverage center. The rest of the kitchen includes white cabinets w/under-cabinet lighting, dual pantries, & black soapstone countertops. Top-of-the-line appliances include a Wolf Cooktop, Café French door oven w/warming drawer, & Samsung Bespoke interchangeable refrigerator. The primary bath offers a large double vanity w/granite countertops, soaker tub, custom shower w/rain & standard heads, & custom walk-in closet. The guest bedroom has its own updated ensuite w/quartz countertops & soaker tub w/elegant tile.
- Type:
- Single Family
- Sq.Ft.:
- 2,413
- Status:
- Active
- Beds:
- 3
- Lot size:
- 0.16 Acres
- Year built:
- 2004
- Baths:
- 3.00
- MLS#:
- 2622587
- Subdivision:
- Madison Place At Summerlin
ADDITIONAL INFORMATION
Discover this exquisite 4 bed 3 Bath, 2 Garage, showcasing stunning luxury and Elegance at every turn. Featuring Top-of the Line upgrades, including modern appliances and stunning stone Quartz Stone Island, the Kitchen is a Chef's Dream. The Bathroom boast sleek finishes, and home's open layout provides both style and comfort ideally from the Heart Of Summerlin you'll enjoy easy access to premier shopping highly desired restaurants, and Parks with great amenities and a gorgeous swimming Pool, This property offers the perfect blend of luxury and convenience. Don't miss out on this incredible opportunity....
- Type:
- Single Family
- Sq.Ft.:
- 4,693
- Status:
- Active
- Beds:
- 3
- Lot size:
- 0.22 Acres
- Year built:
- 2004
- Baths:
- 4.00
- MLS#:
- 2621635
- Subdivision:
- Red Rock Golf Club 4
ADDITIONAL INFORMATION
This delightful Red Rock Country Club home boasts incredible views of the golf course and surrounding mountains. The home was lovingly reimagined and after an extensive remodel, the home remains in immaculate condition. Step into this home through the private courtyard entrance and into the foyer with double-height ceiling and stunning chandelier. The foyer leads to the great room and gourmet kitchen, which is stacked with Viking and Sub-Zero appliances, has a large center island and rich cabinetry. Out back, an oasis awaits. There is a huge pool with elevated spa, fire feature and enormous patio, all benefitting from the gorgeous views. Upstairs, two primary suites each have luxurious bathrooms and vast walk-in closets. Plus, private balconies with another opportunity to soak in the surroundings. Downstairs, a mother-in-law suite has direct access from the courtyard. Additional auxiliary spaces can be utilized in a variety of waysâ??office, home gym, lounge and more.
- Type:
- Single Family
- Sq.Ft.:
- 1,470
- Status:
- Active
- Beds:
- 2
- Lot size:
- 0.06 Acres
- Year built:
- 2012
- Baths:
- 3.00
- MLS#:
- 2621734
- Subdivision:
- Westpark Summerlin Village 19 Enclave 2
ADDITIONAL INFORMATION
Great Location in the heart of Summerlin!!! Very Well-Maintained Home!! Solar Panels Owned!! Bright and Open Floor Plan!! Nice Sized Bedrooms!! Stainless Steel Appliances and Granite Counter Tops!! Across the street from Shopping at Downtown Summerlin!! Close to Cottonwood Canyon Park and Arroyo Golf Club!! Home has owned Solar!!! Tankless water heater!! Water Softner system!!
- Type:
- Single Family
- Sq.Ft.:
- 1,991
- Status:
- Active
- Beds:
- 2
- Lot size:
- 0.15 Acres
- Year built:
- 2004
- Baths:
- 3.00
- MLS#:
- 2621203
- Subdivision:
- Sun Colony At Summerlin
ADDITIONAL INFORMATION
STUNNING 'SIENA' LOCATION WITH TWO FAIRWAYS OF THE GOLF COURSE & BREATHTAKING MOUNTAIN VIEWS & SOME CITY LIGHTS, COURTYARD ENTRY, CURB APPEAL, STAMPED CONCRETE WALKWAY & LARGE DECK IN REAR, FAUX SOD, 2 FOUNTAINS, MOVE-IN READY, '6120' MODEL, APPROX 1991/SF, 2 BED, 3 BATH, DEN W/ B/INS, FAMILY RM, GREAT RM W/ DINING AREA & B/INS, KITCHEN W/ GRANITE, CHERRY CABINETS, STAINLESS APPLIANCES, LAUNDRY RM INCLUDES WASHER & DRYER W/ CABINETS, PLEATED SHADES, SHUTTERS, TILE, CARPET, COVERED PATIO, 2 CAR GARAGE W/ GOLF CART STORAGE AREA & CABINETS, PLUS MORE! (FURNITURE MAY BE SOLD SEPARATELY OR CONVEY WITH THE PROPERTY).
- Type:
- Single Family
- Sq.Ft.:
- 2,542
- Status:
- Active
- Beds:
- 3
- Lot size:
- 0.09 Acres
- Year built:
- 2010
- Baths:
- 3.00
- MLS#:
- 2621039
- Subdivision:
- Summerlin Village 16 Ladera Phase 2
ADDITIONAL INFORMATION
Stunning home in Summerlin! This house boasts an open-concept floor plan with abundant natural lightâ??an upgraded kitchen with granite countertops, a huge island, and ample cabinets for storage. The loft on the second floor has access to the front balcony. Spacious master bedroom with walk-in closet. The master bathroom has a dual sink, separate tub & shower. Residents can enjoy the community park, pool, and playground. Great location... only minutes away from Downtown Summerlin, schools, and the freeway.
- Type:
- Single Family
- Sq.Ft.:
- 3,126
- Status:
- Active
- Beds:
- 4
- Lot size:
- 0.29 Acres
- Year built:
- 2007
- Baths:
- 3.00
- MLS#:
- 2620756
- Subdivision:
- Summerlin Village 19-Phase 3
ADDITIONAL INFORMATION
WELCOME TO THE HIGHLY SOUGHT AFTER ALLERTON PARK COMMUNITY LOCATED IN THE HEART OF SUMMERLIN! WALK INTO HIGH VAULTED CEILINGS, BEAUTIFUL TRAVERTINE TILE, LIKE-NEW SHUTTERS, FRESH PAINT THROUGHOUT, AND FINISHES YOU WON'T WANT TO MISS! THIS GOURMET KITCHEN FEATURES LUXURY CABINETS, HONED COUNTERTOPS, STAINLESS STEEL APPLIANCES, UPGRADED HARDWARE AND PLENTY OF SPACE TO ENTERTAIN. THIS HOME BOASTS 3126 SQ FT WHICH INCLUDES 4 SPACIOUS BEDROOMS, 3 FULL BATHROOMS, 1 OFFICE/DEN, AND 1 HUGE LOFT. THE PRIMARY BEDROOM FEATURES MOUNTAIN VIEWS, A PRIVATE BALCONY, A BIG WALK-IN CLOSET AND A RENOVATED PRIMARY BATHROOM. WALK OUTSIDE TO A 50' X 30' SPORTS COURT, COVERED PATIO, BUILT IN BBQ AND FIRE PIT, MATURE LANDSCAPING AND SYNTHETIC GRASS GALORE! DON'T FORGET THE 3-CAR GARAGE WITH PLENTY OF STORAGE, GREAT CURB APPEAL, AND THE STUNNING CORNER LOT YOU'RE LOOKING FOR! COME SEE THIS ONE BEFORE IT'S GONE!
- Type:
- Condo
- Sq.Ft.:
- 2,031
- Status:
- Active
- Beds:
- 3
- Lot size:
- 0.11 Acres
- Year built:
- 2019
- Baths:
- 3.00
- MLS#:
- 2619990
- Subdivision:
- Charleston & 215 Aka Affinity
ADDITIONAL INFORMATION
Summerlin townhouse offers a blend of luxury living and urban convenience. 3B/3Bath 2,031sqft open concept space.Private yard with side gate,6 burner cook top,epoxy garage,tile & laminate floors,quartz countertops,custom cabinets to name a few. A stone's throw away,walk or drive to Trader Joe's, Albertsons & Downtown Summerlin beckoning myriad of entertainment options.Sports enthusiasts will revel in the proximity to the Las Vegas Baseball Field and City National Arena. Red Rock Casino offers a cornucopia of delights, from high-stakes gaming to world-class dining experiences.Red Rock National Park is merely a seven-minute drive away from the community itself, a veritable oasis boasting amenities that rival five-star resorts.Private fitness center, year-round heated pool,&yoga room.This isn't just a home; it's a lifestyle curated for those who appreciate the finer things in life.Welcome to your personal urban sanctuary, where luxury meets location in perfect harmony.
$1,899,000
5083 Slatestone Street Las Vegas, NV 89135
- Type:
- Single Family
- Sq.Ft.:
- 4,530
- Status:
- Active
- Beds:
- 5
- Lot size:
- 0.19 Acres
- Year built:
- 2024
- Baths:
- 6.00
- MLS#:
- 2620627
- Subdivision:
- Summerlin Village 17A - Parcel B Phase 1
ADDITIONAL INFORMATION
NEW CONSTRUCTION & READY FOR MOVE-IN CAPROCK AT ASCENSION (Vittoria LOT 57) Welcome home to your two-story residence that combines luxe living w versatile spaces ideal for both entertaining & relaxation. Expansive great room features large fireplace & two sliding glass doors that open to a covered patio complete w BBQ stub perfect for al fresco dining opportunities. Gourmet kitchen is complete with stainless steel Signature appliance package, large island + breakfast bar, walk-in pantry, and ample counter and cabinet space adjacent to the cafe for casual dining. Indulge in the upstairs Primary Bed w owner's retreat, balcony & spa-like bath including standing shower, soaking tub, dual sink vanity, and king sized walk-in closet. Loft is central to secondary beds, two w en-suite baths. Add'l highlights include downstairs ensuite bed w separate entrance to backyard, 4 car garage, private den w double doors, centrally located laundry & storage throughout.
$3,479,500
48 Panorama Crest Avenue Las Vegas, NV 89135
- Type:
- Single Family
- Sq.Ft.:
- 4,478
- Status:
- Active
- Beds:
- 4
- Lot size:
- 0.38 Acres
- Year built:
- 2003
- Baths:
- 6.00
- MLS#:
- 2620951
- Subdivision:
- Summerlin Village 18 Parcel B Topaz Ridge
ADDITIONAL INFORMATION
1-Story Guard-Gated home located in the highly sought-after-Ridges community. The property spans a generous 4478 sqft which includes a separate detached full casita and is set on a .37- acre lot, complete with spacious backyard, private heated pool and spa, separate mountain waterfall, outdoor kitchen and viewing deck. Main entry, boasts a large courtyard with gas and wood burning fireplace, open floor plan, office, dining room, wet bar, butler's pantry, large laundry room and 4 car garage. Huge Primary bedroom with 3 additional bedrooms and 5 1/2 bathrooms. 1000 bottle temperature-controlled wine cellar. Home solar owned, NO lease. Community tennis courts, pickle ball, fitness center clubhouse, and golf .
- Type:
- Condo
- Sq.Ft.:
- 1,906
- Status:
- Active
- Beds:
- 2
- Lot size:
- 0.55 Acres
- Year built:
- 2021
- Baths:
- 3.00
- MLS#:
- 2619659
- Subdivision:
- Summerlin Village 17 Clubhouse Condo Amd
ADDITIONAL INFORMATION
Set between the striking desert landscape of Nevadaâ??s Red Rock Canyon and the glow of the Las Vegas Strip, Summit Club is a distinctive, secure, luxury neighborhood in a class of its own. With more than 600 scenic and pristine acres in the heart of Summerlin, our community offers unparalleled real estate opportunities, a members-only Tom Fazio-designed championship golf course, an unparalleled luxury Clubhouse, and unfettered access to a stunning desert paradise. Sophisticated yet casual, private yet close to world-class dining and shopping, The Summit sets a new standard in luxury living.
- Type:
- Single Family
- Sq.Ft.:
- 3,273
- Status:
- Active
- Beds:
- 3
- Lot size:
- 0.24 Acres
- Year built:
- 2004
- Baths:
- 4.00
- MLS#:
- 2619546
- Subdivision:
- Red Rock Golf Cntry Club At Summerlin
ADDITIONAL INFORMATION
Guard-gated 1-story on extended, elevated lot w/golf course & mountain views. One-of-a-kind backyard w/enormous infinity-edge pool (more than twice the size of pools currently permitted to be built in Las Vegas), spa, wet deck, solar heating, color-changing lights, generous travertine deck, & outdoor speakers to create the ultimate party environment. Gated courtyard entry. Turnkey interior w/marble floors, ready for your finishing touches. Remodeled kitchen w/extended island, GE Profile appliances, & built-in work station. Dining room w/bar area plumbed for a sink. Living room w/double sliders for incredible views & indoor/outdoor living. Ownerâ??s suite w/backyard access, full built-ins, fireplace, dual closets, & remodeled bathroom w/oversized rainfall shower, freestanding bathtub, & enormous double vanity. 2 additional en suite bedrooms. Finished garage w/new water heater, new water softener, & 1 bay converted to a den (which could easily be converted back).
- Type:
- Single Family
- Sq.Ft.:
- 1,470
- Status:
- Active
- Beds:
- 2
- Lot size:
- 0.13 Acres
- Year built:
- 2005
- Baths:
- 2.00
- MLS#:
- 2619283
- Subdivision:
- Sun Colony At Summerlin
ADDITIONAL INFORMATION
Welcome to this dream home in the highly-desirable, age-restricted community of Siena. Meticulously redesigned w/a blend of elegance & functionality set in motion by the alluring curb appeal of a freshly painted exterior, new outdoor plants/rocks, incl. decorative 30-in. flower pots w/simulated mother of pearl stones adorning the walkway. A decorative glass door welcomes you to an open floor plan that flows seamlessly throughout the main living space. Abundant features add to its appeal: a freshly painted interior, NEW items incl. luxury vinyl wood floors, 6" baseboards/tiled F/P surround/LED lights/light fixtures/fans/LG appliances/motorized shades/sleek quartz countertops/stone Kitchen backsplash/waterfall bkfst bar/disposal/Kohler/Moen faucets/tiled baths, sinks/bath mirrors, & new water heater. Plantation shutters, refinished ivory cabinets/new hardware & an enameled garage floor enhance the decor, fully transforming the space to create a warm & inviting atmosphere to call home!
$2,099,900
10736 Patina Hills Court Las Vegas, NV 89135
- Type:
- Single Family
- Sq.Ft.:
- 4,414
- Status:
- Active
- Beds:
- 4
- Lot size:
- 0.17 Acres
- Year built:
- 2019
- Baths:
- 5.00
- MLS#:
- 2619038
- Subdivision:
- Summerlin Village 16 Parcels Abcde-Village 1
ADDITIONAL INFORMATION
A fantastic 4 bed, 4.5 bath energy-efficient residence in Mesa Ridge is now for sale! Featuring great curb appeal, a 4 car tandem garage, paver driveway, and a low care landscape! Inside you will find a spacious dining & living area w/soaring ceilings, elegant wood-look flooring, recessed lighting, neutral palette throughout, and a wet bar to delight your guests. The fabulous kitchen is equipped w/ample cabinetry, granite counters, stainless steel appliances, a walk-in pantry, and an island complete w/a breakfast bar. Relax and unwind in the primary bedroom, showcasing soft carpet, a walk-in closet, private balcony access, and a lavish ensuite w/dual vanities. All other bedrooms also boast their own private baths for added convenience! Don't forget about the cozy loft, ideal for a lounge or entertainment area. Also including a backyard covered patio where you can sit back and enjoy a relaxing summer evening, this home simply has it all! Don't miss out!
$1,320,000
10534 Mandarino Avenue Las Vegas, NV 89135
- Type:
- Single Family
- Sq.Ft.:
- 2,747
- Status:
- Active
- Beds:
- 3
- Lot size:
- 0.21 Acres
- Year built:
- 2000
- Baths:
- 3.00
- MLS#:
- 2617293
- Subdivision:
- Sun Colony At Summerlin
ADDITIONAL INFORMATION
This home has been elegantly remodeled in contemporary style. Inside Siena Community at the 7th fairway of the golf course, the backyard has access to golf & mountain view. Siena HOA offers diverse amenities including community golf course, guard gate, fitness center, tennis court, spa & salon, and recreational center. Golf cart garage has been converted to a hobby room by previous owners and can be converted back easily. Solar systems installed help lower your monthly energy bills!
$3,399,000
1975 Alcova Ridge Drive Las Vegas, NV 89135
- Type:
- Single Family
- Sq.Ft.:
- 5,555
- Status:
- Active
- Beds:
- 5
- Lot size:
- 0.27 Acres
- Year built:
- 2004
- Baths:
- 5.00
- MLS#:
- 2615681
- Subdivision:
- Red Rock Cntry Club At Summerlin
ADDITIONAL INFORMATION
A remarkable deal! Priced $737,000 below a recent neighborhood sale of the same model, this guard-gated Toll Brothers home presents an incredible opportunity to invest in renovations. Mountain views & golf course frontage overlooking the 2nd hole of the Arroyo golf course. Stunning backyard w/infinity edge pool, spa shaded by a palapa, tranquil water feature, fire pit, & covered patio w/sun shades. Incredible interior w/granite countertops, multiple fireplaces, & plenty of built-ins. Formal living room opens to a peaceful courtyard through French doors. Kitchen w/enormous island, plenty of counter space, & Viking Professional appliances. Butlerâ??s pantry w/built-in wine storage. Formal dining room. Family room wired for surround sound. Den. Home office. Spacious upper-level ownerâ??s suite w/view balcony, his & hers toilets, bidet, dual vanities, beauty counter, jetted tub, large shower w/body jets, & generous closet w/valet. Mounted TVs included. New water heater.
- Type:
- Condo
- Sq.Ft.:
- 2,715
- Status:
- Active
- Beds:
- 3
- Lot size:
- 0.05 Acres
- Year built:
- 2020
- Baths:
- 4.00
- MLS#:
- 2615977
- Subdivision:
- Summerlin Village 15A Parcel 1 - Latitude Phase 2
ADDITIONAL INFORMATION
Welcome to 4269 Solace St, a luxurious 3-bedroom, 3.5-bathroom condo in the exclusive 55+ community of Trilogy at Summerlin. Built in 2021, this 2,751 sq. ft. home features an open floor plan with a gourmet kitchen, high-end appliances, and spacious living areas perfect for entertaining. Each bedroom includes an en-suite bathroom, providing ultimate privacy and comfort. Step outside to a private balcony with expansive stacking doors, seamlessly blending indoor and outdoor spaces for effortless entertaining. Trilogy offers world-class amenities, including The Outlook Club with a fitness center, resort-style pool, culinary kitchen, and sports courts. The community is vibrant, with events, wellness programs, and access to walking trails, golf, and nearby Red Rock Canyon. This modern home combines luxury living with a thriving social environment in one of Las Vegas' most sought-after locations. Don't miss your chance to experience the best of Trilogy at Summerlin.
$2,250,000
5173 Rock Daisy Drive Las Vegas, NV 89135
- Type:
- Single Family
- Sq.Ft.:
- 3,229
- Status:
- Active
- Beds:
- 2
- Lot size:
- 0.21 Acres
- Year built:
- 2020
- Baths:
- 5.00
- MLS#:
- 2614301
- Subdivision:
- Summerlin Village 16 Pcls Abcde-Village 2
ADDITIONAL INFORMATION
WOW!!GORGEOUS! SOUGHT AFTER 1 STORY IN GUARD GATED COMMUNITY OF MESA RIDGE IN SUMMERLIN **TASTEFUL UPGRADES INSIDE AND OUT**GOURMET KITCHEN WITH QUARTZITE COUNTERS, JENN AIR APPLIANCES & REFRIGERATOR PLUS SUB ZERO WINE COOLER**GREAT ROOM DESIGN WITH 72 " FIREPLACE & 24 FT SLIDING DOORS ACROSS BACK**PRIMARY SUITE WITH SOAKING TUB, SHOWER, FIREPLACE AND CUSTOM WALK IN CLOSET**PRIVATE CASITA **HUNTER DOUGLAS WINDOW COVERINGS**BACKYARD IS AN ENTERTAINERS PARADISE COMPLETE WITH OUTDOOR KITCHEN ,SPARKLING OVERSIZED (SPOOL) SPA & FIRE FEATURE**"ACOUSTIC DESIGN SYSTEM CONTROLS MUSIC, LIGHTS, TV, OUTSIDE CAMERAS,THERMOSTAT & INTERCOM** VERY PRIVATE HOMESITE BACKS TO GREENBELT & MOUNTAIN VIEWS***ENJOY THE BEAUTIFUL MESA RIDGE RESORT WITH RESORT STYLE POOL, FIRE PITS, OUTDOOR KITCHEN, A SOCIAL LOUNGE, FITNESS CENTER, PLAYGOUND AND MORE!
$2,300,000
10925 Iris Canyon Lane Las Vegas, NV 89135
- Type:
- Single Family
- Sq.Ft.:
- 3,951
- Status:
- Active
- Beds:
- 4
- Lot size:
- 0.42 Acres
- Year built:
- 2000
- Baths:
- 5.00
- MLS#:
- 2613591
- Subdivision:
- Eden Ridge At Summerlin-Phase 1
ADDITIONAL INFORMATION
***RELISTED***RELISTED MLS #2641656***Summerlin guard gated community*One of the largest 1/2 acre lots in Eden Ridge*Courtyard w/Casita *4,000 sq ft w/304 sq. ft. casita*4 large bdrms featuring custom blackout shades,walk-in closets + ensuite bthrms w/heat lamps*Huge primary bdrm w/2 closets*More closets and storage space than you will know what to do with*Garage overhead storage & built-ins+built-in wall units,cabinetry & display shelving in many rms*Family rm kitchen combo includes 3-way fireplace,picture window w/gorgeous views to backyard oasis featuring a child safe fenced pool/spa/waterfall w/natural stone accents*Backyard for entertaining*Custom BBQ,surrounding by lush green landscaping,dramatic landscape lighting & large covered patio overlooking pool*Meticulously manicured & maintained w/luxury amenities*Hard surface flooring thru all hallways & living areas*Near highly rated schools*Minutes to Downtown Summerlin,walk to new Whole Foods,upscale shopping,dining & entertainment*

The data relating to real estate for sale on this web site comes in part from the INTERNET DATA EXCHANGE Program of the Greater Las Vegas Association of REALTORS® MLS. Real estate listings held by brokerage firms other than this site owner are marked with the IDX logo. GLVAR deems information reliable but not guaranteed. Information provided for consumers' personal, non-commercial use and may not be used for any purpose other than to identify prospective properties consumers may be interested in purchasing. Copyright 2024, by the Greater Las Vegas Association of REALTORS MLS. All rights reserved.
Las Vegas Real Estate
The median home value in Las Vegas, NV is $564,400. This is higher than the county median home value of $407,300. The national median home value is $338,100. The average price of homes sold in Las Vegas, NV is $564,400. Approximately 67.25% of Las Vegas homes are owned, compared to 25.02% rented, while 7.73% are vacant. Las Vegas real estate listings include condos, townhomes, and single family homes for sale. Commercial properties are also available. If you see a property you’re interested in, contact a Las Vegas real estate agent to arrange a tour today!
Las Vegas, Nevada 89135 has a population of 28,861. Las Vegas 89135 is less family-centric than the surrounding county with 28.37% of the households containing married families with children. The county average for households married with children is 28.53%.
The median household income in Las Vegas, Nevada 89135 is $104,280. The median household income for the surrounding county is $64,210 compared to the national median of $69,021. The median age of people living in Las Vegas 89135 is 46.2 years.
Las Vegas Weather
The average high temperature in July is 103.4 degrees, with an average low temperature in January of 35 degrees. The average rainfall is approximately 5.1 inches per year, with 1.1 inches of snow per year.

