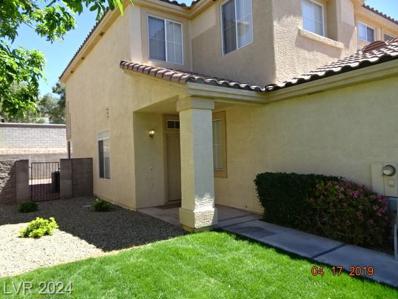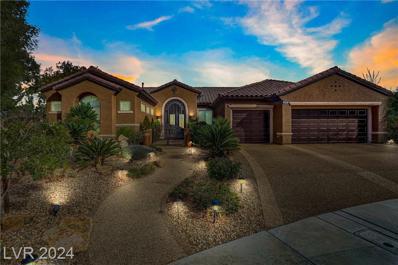Henderson NV Homes for Sale
- Type:
- Townhouse
- Sq.Ft.:
- 1,832
- Status:
- Active
- Beds:
- 4
- Lot size:
- 0.1 Acres
- Year built:
- 1997
- Baths:
- 3.00
- MLS#:
- 2568444
- Subdivision:
- Seven Hills-Parcel B-1
ADDITIONAL INFORMATION
SPACIOUS 4 BED, 2.5 BA HOME WITH LOFT IN GATED, SEVEN HILLS COMMUNITY! THE TOWNHOME IS 1832 SQ. FEET. GREAT USE OF SPACE WITH ALL NEW PAINT & FLOORING THROUGHOUT. ALL NEW GRANITE COUNTER TOPS THROUGHOUT*LARGE OPEN LIVING ROOM HAS HIGH, VAULTED CEILINGS & FIREPLACE*MASTER IS LOCATED DOWNSTAIRS*OTHER 3 BEDS & LOFT UPSTAIRS*ALL APPLIANCES INCLUDED*2 CAR GARAGE*DESERT LANDSCAPED BACK YARD WITH PATIO*COMMUNITY POOL & HOA MAINTAINS FRONT YARD*
$1,149,000
3000 Monroe Park Road Henderson, NV 89052
- Type:
- Single Family
- Sq.Ft.:
- 2,446
- Status:
- Active
- Beds:
- 3
- Lot size:
- 0.38 Acres
- Year built:
- 2002
- Baths:
- 3.00
- MLS#:
- 2557988
- Subdivision:
- Sun City Anthem
ADDITIONAL INFORMATION
Come discover the wonderful oasis at 3000 Monroe Park! You will love this little peace of paradise with over 16000 sq feet of lush landscape ,2 putting greens, sunning areas, front yard side yard park like sitting area, covered patio , outdoor kitchen, pool and spa. Gourmet kitchen with custom cabinets, pull out sheleving, over sized island with room for 3 chairs , sunny breakfast area with access to the backyard. Custom built ins offer additional storage and plenty of opportunity to display your cherished items. Plantation shutters! 3 bedrooms! Primary suite with ensuite bath, double vanity soaking tub and step in shower and a custom walk in closet! Bedroom 2 features a murphy bed. Bedroom 3 is for the creative at heart, consider it for an office or a formal dining space. Formal living room is bright and inviting for relaxation. Spacious laundry room with sink, cabinets . Paver driveway . plenty of storage in the garage . Schedule your viewing today!

The data relating to real estate for sale on this web site comes in part from the INTERNET DATA EXCHANGE Program of the Greater Las Vegas Association of REALTORS® MLS. Real estate listings held by brokerage firms other than this site owner are marked with the IDX logo. GLVAR deems information reliable but not guaranteed. Information provided for consumers' personal, non-commercial use and may not be used for any purpose other than to identify prospective properties consumers may be interested in purchasing. Copyright 2025, by the Greater Las Vegas Association of REALTORS MLS. All rights reserved.
Henderson Real Estate
The median home value in Henderson, NV is $449,100. This is higher than the county median home value of $407,300. The national median home value is $338,100. The average price of homes sold in Henderson, NV is $449,100. Approximately 59.41% of Henderson homes are owned, compared to 32.59% rented, while 8% are vacant. Henderson real estate listings include condos, townhomes, and single family homes for sale. Commercial properties are also available. If you see a property you’re interested in, contact a Henderson real estate agent to arrange a tour today!
Henderson, Nevada 89052 has a population of 311,250. Henderson 89052 is more family-centric than the surrounding county with 29.24% of the households containing married families with children. The county average for households married with children is 28.53%.
The median household income in Henderson, Nevada 89052 is $79,611. The median household income for the surrounding county is $64,210 compared to the national median of $69,021. The median age of people living in Henderson 89052 is 42.3 years.
Henderson Weather
The average high temperature in July is 104.2 degrees, with an average low temperature in January of 38 degrees. The average rainfall is approximately 4.9 inches per year, with 0.2 inches of snow per year.

