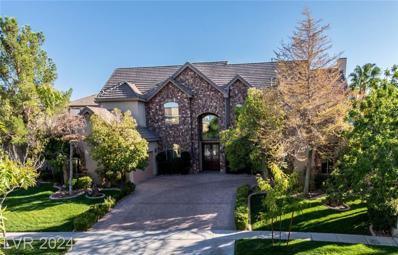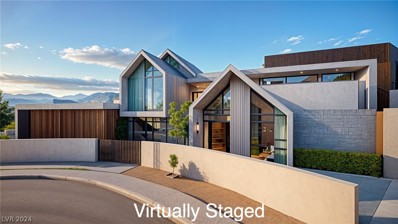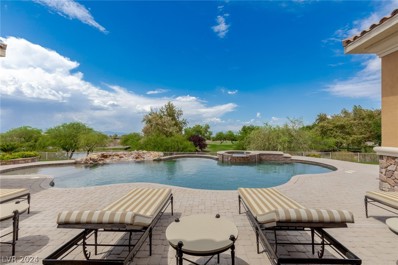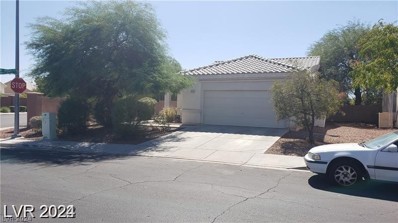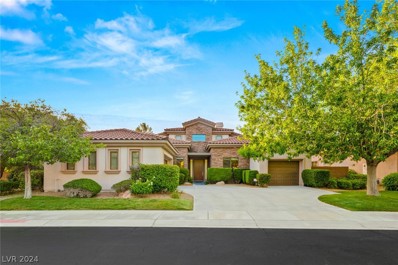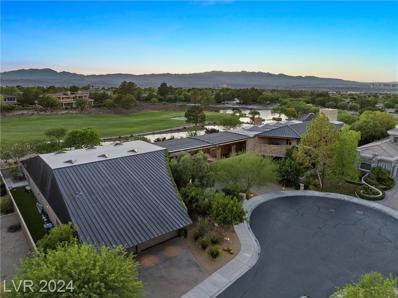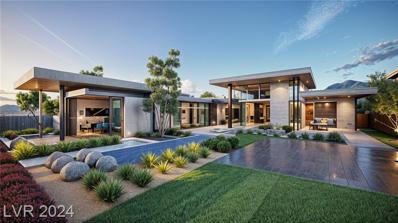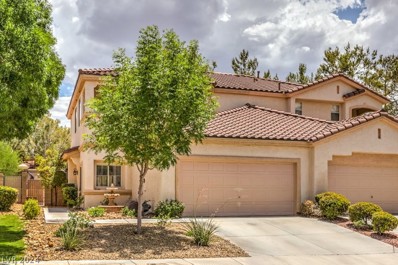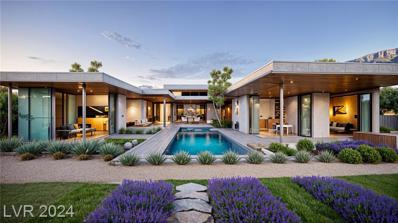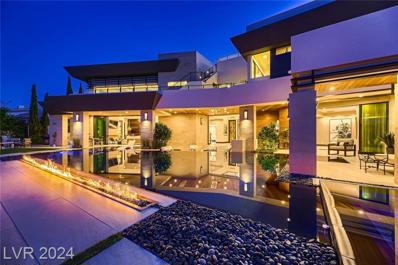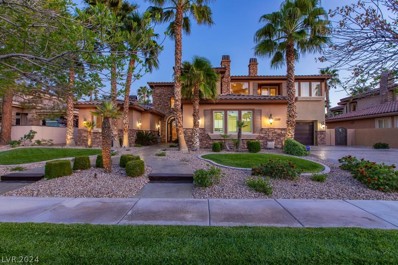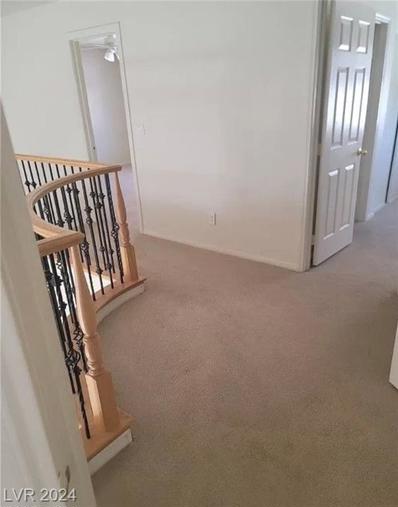Henderson NV Homes for Sale
$2,999,999
27 Sankaty Circle Henderson, NV 89052
- Type:
- Single Family
- Sq.Ft.:
- 5,719
- Status:
- Active
- Beds:
- 6
- Lot size:
- 0.37 Acres
- Year built:
- 2004
- Baths:
- 6.00
- MLS#:
- 2607058
- Subdivision:
- Anthem Cntry Club Parcel 25
ADDITIONAL INFORMATION
Beautifully upgraded Tuscan style luxury home in Anthem Country Culb. Outdoor living at its finest, Heated pool & spa w/an outdoor kitchen w/pizza oven,2 burner cooktop, grill, refrigerator, firepit. 2 bedroom Casita features 2 baths French doors to balcony w/partial strip view & hardwood flooring. Blackout curtains throughout. Chefs Kitchen includes Quartz countertops, veggie sink,2 dishwashers, wolf coffee/espresso, cooktop w/grill, skillet, 4 burners, warming drawer. Central R/O system, butler pantry. Formal Dining room. 2 laundry rooms,1 up & 1 down. 2 downstairs bedrooms. Great room features Nana doors with full sliding pockets 6 panels wide for indoor/outdoor living. 180 bottle wine rack, wet bar features a pass-thru window to pool. Upstairs room has plush carpet, barn doors and partial strip view. Primary bed has 2 balconies', fireplace, huge walk-in closet, primary bath features stand-alone tub, all systems steam shower. A must see, too many features to fit in this space.
- Type:
- Single Family
- Sq.Ft.:
- 2,979
- Status:
- Active
- Beds:
- 4
- Lot size:
- 0.18 Acres
- Year built:
- 2001
- Baths:
- 3.00
- MLS#:
- 2608144
- Subdivision:
- Green Valley Ranch-Parcel 45
ADDITIONAL INFORMATION
This massive single-story home is in a gated community in Green Valley Ranch. It has four bedrooms, a swimming pool, and a three-car garage. It is close to The District, which offers shopping, dining, and freeway access. Nearby are miles of walking trails, several parks, and excellent schools. The home has great curb appeal with easy-maintenance landscaping. The stunning backyard has a huge covered patio, a private pool with waterfall, and a variable-speed pool pump. The chef's kitchen has bar seating, an island, and a large pantry. The oversized rooms have high ceilings, and the primary bedroom has a sitting room and walk-in closet. Do not miss this opportunityâ??schedule your showing today!
$2,650,000
2153 King Crest Court Henderson, NV 89052
- Type:
- Single Family
- Sq.Ft.:
- 3,901
- Status:
- Active
- Beds:
- 5
- Lot size:
- 0.19 Acres
- Year built:
- 2019
- Baths:
- 5.00
- MLS#:
- 2605168
- Subdivision:
- The Canyons At Macdonald Ranch Parcel F/L Phase 1
ADDITIONAL INFORMATION
Nestled at the pinnacle of the prestigious gated Blackrock community, this meticulously designed home offers unparalleled city and mountain views that stretch to the horizon. Boasting a blend of dramatic elegance and functionality, this residence stands out in its prime location perched gracefully on the mountain ridge. The gourmet kitchen featuring double-stacked cabinets, built-in refrigerator, 48" Kitchenaid Pro-Range, wine fridge, coffee bar, hand-painted backsplash tiles, Quartz countertops, and cast-iron farm sink. The primary bedroom is a luxurious retreat, complete with a cozy sitting area and private balcony to take in the mesmerizing city lights and stunning sunsets. A spa-like bathroom featuring a custom-tiled walk-in shower, freestanding tub, and dual closets. Each additional room with ensuite bathrooms keeps guests happy. The backyard is a true oasis, showcasing a breathtaking pool and spa, custom-covered outdoor BBQ/bar area, fire pit, and exquisite landscaping.
$1,550,000
2548 Forest City Drive Henderson, NV 89052
- Type:
- Single Family
- Sq.Ft.:
- 2,808
- Status:
- Active
- Beds:
- 3
- Lot size:
- 0.29 Acres
- Year built:
- 2002
- Baths:
- 3.00
- MLS#:
- 2605788
- Subdivision:
- Sun City Anthem
ADDITIONAL INFORMATION
Breathtaking views of the iconic Las Vegas Strip & majestic mountains! Perched above the 18th T box of Revere Golf course with an infinity edge pool/spa, 1/3 acre & 6.5 watt paid off solar! ($13-19 a month) Over $200,000 in updates in the last 24 months. New HVAC system, luxury plank flooring, baseboards, Cambria quartz, toilets, sinks, light fixtures, faucets, solar screens, remote control screens, plantation shutters, Lennox Mini Split A/C for garage, No-Salt water conditioner, RO system, Garage door opener, fridge, Wolf oven/microwave & so much more. (Full list provided) Oversized chef's kitchen w/island/pantry / gas cooktop & skylight for all your culinary skills. 2 Primary bedrooms w/ensuites. 3rd bedroom & den can be used for hobby room/office/gym! Large walk-in closets. The great room is open to kitchen & dining with full VIEWS from all areas. Sun City is an amenity rich over 55 award winning community. Savor the moments & enjoy the beauty one view at a time!
$1,895,000
2257 CANDLESTICK Avenue Las Vegas, NV 89052
- Type:
- Single Family
- Sq.Ft.:
- 5,565
- Status:
- Active
- Beds:
- 5
- Lot size:
- 0.42 Acres
- Year built:
- 2002
- Baths:
- 5.00
- MLS#:
- 2605682
- Subdivision:
- GREEN VALLEY RANCH
ADDITIONAL INFORMATION
This Tudor style custom home with stone front has a large paradise backyard on an approximate 18,295 Square Foot Lot, which includes an in-ground pool, spa, waterfall, covered patios, gazebos, built-in BBQ, & pavers on patios/walk-ways & driveways*The kitchen has excellent views of the backyard and includes granite counters, a custom refrigerator, double oven, upgraded appliances, & walk-in pantry*Some flooring consists of travertine & Brazilian wood*Other upgrades include: plantation shutters, brick/stone accents, iron rails, attractive baseboards, high ceilings, crown molding, fire protection ceiling sprinkler system, 2-stairways, a decorative wine storage area, & more!*Downstairs includes 1-bedroom, a den, rear family room, formal dining room, an informal dining area, and rear living room with dry-bar*Upstairs includes 4-bedrooms, 1-loft, a utility room, & extra storage room*The guard gated community includes a common area tennis/basketball court, a playground, security, and park.
- Type:
- Single Family
- Sq.Ft.:
- 2,032
- Status:
- Active
- Beds:
- 2
- Lot size:
- 0.19 Acres
- Year built:
- 2002
- Baths:
- 2.00
- MLS#:
- 2605241
- Subdivision:
- Sun City Anthem
ADDITIONAL INFORMATION
LIVE IN THE LUXURY OF THIS EXTENSIVELY REMODELED HOME.THE KITCHEN BOASTS QUARTZ COUNTERTOPS, STAINLESS STEEL APPLIANCES AND WALK IN PANTRY. ENJOY THE ABUNDANT COUNTER SPACE WITH NATURAL LIGHT. EXPERIENCE THE SOPHISTICATION OF THE ELEGANT MASTER BATH INCLUDING A RELAXING SOAKING TUB. THE OPEN FLOOR PLAN IS PERFECT FOR ENTERTAINING OR COZY UP TO THE FIREPLACE. STEP INTO THE BACKYARD RETREAT WITH A COVERED PATIO AND LUSH MATURE LANDSCAPING PROVIDING A PRIVATE SANCTUARY FOR RELAXING OR ENTERTAINMENT. THIS HOME HAS THE PERFECT BLEND OF STYLE AND FUNCTIONALITY. DON'T MISS THE OPPORTUNITY TO MAKE THIS BEAUTIFUL HOME YOURS. JUST BRING YOUR TOOTHBRUSH!
- Type:
- Single Family
- Sq.Ft.:
- 4,588
- Status:
- Active
- Beds:
- 6
- Lot size:
- 0.16 Acres
- Year built:
- 2016
- Baths:
- 4.00
- MLS#:
- 2605097
- Subdivision:
- Aventine
ADDITIONAL INFORMATION
Perfect for entertaining! Chef inspired dream kitchen with a massive Granite island w/ bar seating! High end stainless steel appliances! HUGE Walk in pantry! Double ovens! Built in Wine rack & ice maker. Open concept layout! Expansive great room! Large SALT WATER POOL/SPA & WATERFALL*Covered patio w/TV & Built in BBQ~ SIX Bedrooms 2 separate bedrooms on the main floor & a remodeled bathroom with a walk in shower! Open formal dining area! Large Loft/Game room upstairs + wet bar & walk out balcony! HUGE Laundry room w/built in cabinets & sink! 2 Jack-Jill bedrooms up! Separate primary suite w/ double door entry, large walk out balcony with beautiful mountain views. Primary bath has a large walk in shower w/bench seating, separate soaking tub, double sinks, make up vanity & a large custom walk-in closet! All bedrooms have custom built in closets & C-FANS. Shutters thru out! Stone facade front porch entry! 3-Car garage w/EV. BRAND NEW washer & dryer! Near Seven Hills/Anthem..*SPOTLESS*
$9,360,000
6 Climbing Canyon Drive Henderson, NV 89052
- Type:
- Single Family
- Sq.Ft.:
- 7,200
- Status:
- Active
- Beds:
- 5
- Lot size:
- 0.46 Acres
- Baths:
- 5.00
- MLS#:
- 2601914
- Subdivision:
- The Canyons Parcel K N O P
ADDITIONAL INFORMATION
Welcome to the newest Exclusive Luxury Custom Community by Growth Luxury Homes, Climbing Canyon! This custom-built 7,200 sq ft masterpiece is perfectly perched high above the city with unobstructed strip views. This exquisite home features 3 spacious bedrooms and 5 elegantly designed bathrooms, ensuring comfort and style in every corner. Highlights include a dedicated office, a gourmet kitchen equipped with top-of-the-line appliances and custom cabinetry with a walk-in pantry or chef's kitchen, and multiple entertainment spaces, a built-in bar, a game lounge, and a stunning pool that overlooks the cityscape with the most desired view of the Las Vegas Strip. Additionally, a 4-car gararge ensures ample space for your vehicles and storage needs. Don't miss this unique opportunity to own a piece of luxury, where every detail has been crafted to offer an unparalleled living experience. There is still time to customize/select finishes.
$4,695,000
20 Sankaty Circle Henderson, NV 89052
- Type:
- Single Family
- Sq.Ft.:
- 6,423
- Status:
- Active
- Beds:
- 4
- Lot size:
- 0.52 Acres
- Year built:
- 2008
- Baths:
- 7.00
- MLS#:
- 2603666
- Subdivision:
- Anthem Cntry Club Parcel 25
ADDITIONAL INFORMATION
Introducing an extraordinary private estate in the exclusive gated Alvamar community, within the guard-gates of Anthem Country Club. This sophisticated residence blends modern luxury with timeless Mediterranean elegance. Boasting 6,423 sqft on over half an acre, it features 4 ensuite bedrooms, 7 bathrooms, a formal office, a wellness gym, a movie theater, a grand entrance with circular driveway, and a 4-car garage. Enjoy the gourmet kitchen with professional-caliber Viking and Wolf appliances. The newly updated Crestron home automation system ensures convenience and luxury. This home sits on one of the most desirable homesites in the community, featuring breathtaking views of the lakes and golf course. The grounds are adorned with mature landscaping, a resort pool and spa with waterfall, a barbecue and a fire pit. With 12' high Fleetwood sliders, experience seamless indoor-outdoor living. This estate leaves no detail overlooked, offering an unparalleled world-class luxury experience.
- Type:
- Single Family
- Sq.Ft.:
- 2,874
- Status:
- Active
- Beds:
- 5
- Lot size:
- 0.12 Acres
- Year built:
- 2001
- Baths:
- 3.00
- MLS#:
- 2603289
- Subdivision:
- Richmond American Homes Nevada At Anthem
ADDITIONAL INFORMATION
Zoned for CORONADO High School & LAMPING Elementary(a national blue ribbon school). 3-story home in highly sought after community of Coventry at Anthem is 2,874 sq ft, 5 bdrms, 3 bthrms & 2 car garage, w/ extended driveway. INCLUDES 1 bdrm & full bthrm downstairs w/ separate entrance. New dishwasher, water heater, water softener and sod just refreshed in front yard. Gourmet kitchen is designed with SS appliances, recessed lighting, granite counters & backsplash, rich wood cabinetry w/crown molding & a breakfast bar. Venture upstairs to find the primary bedrm w/ plantation shutters, a fully remodeled primary bath w/ a separate tub, a glass shower, a walk-in custom closet, & direct access to the balcony. Home is 5G capable. Oversized bonus room on the 3rd floor, w/ vaulted ceilings. Relax on the balcony overlooking strip views or in the tranquil backyard w/ low maintenance landscape. Home is less than 1 block from Anthem Hills Park!
- Type:
- Single Family
- Sq.Ft.:
- 2,218
- Status:
- Active
- Beds:
- 4
- Lot size:
- 0.16 Acres
- Year built:
- 2005
- Baths:
- 3.00
- MLS#:
- 2601457
- Subdivision:
- Silverado Court 2
ADDITIONAL INFORMATION
SILVERADO RANCH BEAUTY ON A CORNER LOT! CHEF STYLE KITCHEN * OPEN FLOOR PLAN * HUGE OWNER SUITE FEATURING A SPA-LIKE ENSUITE WITH TUB, SEPARATE SHOWER, DUAL SINKS & WALK IN CLOSET * SERENE BACK YARD AWAITS YOU WITH TWO COVERED PATIOS PERFECT FOR OUTDOOR DINING & ENTERTAINING SURROUNDED BY MATURE LANDSCAPING * THIS ONE IS A MUST SEE!
- Type:
- Single Family
- Sq.Ft.:
- 1,616
- Status:
- Active
- Beds:
- 2
- Lot size:
- 0.15 Acres
- Year built:
- 2002
- Baths:
- 2.00
- MLS#:
- 2600273
- Subdivision:
- Sun City Anthem
ADDITIONAL INFORMATION
Brilliant two bedroom two bathroom single story loaded with upgrades! Premium flooring, upgraded kitchen counters & cabinets, stainless steel appliances and contemporary amenities throughout - stop in and tour for yourself today!!
- Type:
- Single Family
- Sq.Ft.:
- 1,264
- Status:
- Active
- Beds:
- 3
- Lot size:
- 0.19 Acres
- Year built:
- 1999
- Baths:
- 2.00
- MLS#:
- 2598723
- Subdivision:
- Southfork Parcel 3
ADDITIONAL INFORMATION
Welcome home!!! This Green Valley Henderson home has a low HOA and A GREAT POOL SIZE BAKYARD!! 3 bedrooms 2 full baths separate living area and a beautiful kitchen.
- Type:
- Single Family
- Sq.Ft.:
- 1,901
- Status:
- Active
- Beds:
- 2
- Lot size:
- 0.19 Acres
- Year built:
- 2002
- Baths:
- 2.00
- MLS#:
- 2595301
- Subdivision:
- Sun City Anthem
ADDITIONAL INFORMATION
NEW PRICE: $549,000. This is 55+ Community, Sellers are the Original Owners. This is a single story home with great front desert landscaping and the backyard has an open backyard concept. Kitchen has been remodeled with beautiful, White Textured Cabinets with roll out shelves. New White Quartz countertops, that are also in the Primary and secondary baths, this home has been repainted in an Alabaster White which blends in perfectly with the cabinets in the kitchen and opens up the home. Open living area and dining area. Primary bedroom has a bay window. Landscape is Desert front and back. This Home has an Open Backyard Concept Yes, you can have a fence installed, you will need to submit your plans to the Architectural Committe to get it approved. There is a Attached Covered Patio to enjoy, BBQ stub! Tax Records shows 3 bedrooms this is a 2-Bedroom home with a Den. This is the Independence floor plan.
- Type:
- Single Family
- Sq.Ft.:
- 2,407
- Status:
- Active
- Beds:
- 4
- Lot size:
- 0.11 Acres
- Year built:
- 2007
- Baths:
- 4.00
- MLS#:
- 2592894
- Subdivision:
- Coronado Center 10
ADDITIONAL INFORMATION
This Beautiful 2-Story Home sits on the Largest Corner Lot in Vintage Oaks! It boasts 4 Bedrooms and 4 Full Upgraded Baths. Open floor plan with upgraded Engineered Wood Flooring throughout the home, Custom 42" Kitchen Cabinets with Granite Countertops, SS Appliances, Center Island with Large Sink and a Reverse Osmosis under counter water Treatment system, Large Family-room set up for Surround Sound and a spacious Dining Room, downstairs Den/Office with a Closet that could be used as a 5th Bedroom. Upstairs Master Bedroom with 2 Walk in Closets, Master Bathroom w/ Separate Sinks, Separate Shower and Garden Tub, 2nd Bedroom with Ensuite Bathroom, Jack & Jill style Full Double Sink Bathroom that connects two Generously sized Bedrooms. Completely Upgraded Backyard with a Covered Patio. 2 HVAC Units for Upstairs and Downstairs Zones. The Garage has Overhead Storage & Kinetico Water Treatment System installed. Conveniently located near Coronado HS, near shopping, dining & entertainment.
$1,699,000
12 CANOA HILLS Drive Henderson, NV 89052
- Type:
- Single Family
- Sq.Ft.:
- 3,597
- Status:
- Active
- Beds:
- 4
- Lot size:
- 0.23 Acres
- Year built:
- 2002
- Baths:
- 3.00
- MLS#:
- 2587813
- Subdivision:
- Anthem Cntry Club Parcel 29
ADDITIONAL INFORMATION
Welcome to the remarkable guard-gated Anthem Country Club! This remodeled single-story Overture model offers modern comfort and luxury living. Enhanced with a second-floor executive office and a stylish loft, this home greets you with a grand entrance leading to a great room with a high ceiling adorned with wood panels and an elegant linear open fireplace. The gourmet kitchen, perfect for family gatherings, boasts dual islands, new cabinetry, a coffee bar, and a dining area with floor-to-ceiling windows inviting natural light. Each room features sleek, European-style custom cabinets and exquisite hardwood flooring. The primary suite is a peaceful retreat with intricate detailing, a spa-like bathroom, a luxurious round jetted soaking tub, and a fully customized walk-in closet. The backyard oasis is perfect for relaxation and entertainment. The patio is ideal for al fresco dining, while mature trees and a serene river across the north-facing yard offer a picturesque backdrop year-round.
$11,500,000
3 Anthem Pointe Court Henderson, NV 89052
- Type:
- Single Family
- Sq.Ft.:
- 15,873
- Status:
- Active
- Beds:
- 6
- Lot size:
- 1 Acres
- Year built:
- 2002
- Baths:
- 10.00
- MLS#:
- 2591749
- Subdivision:
- Anthem Cntry Club Parcel 32 Amd
ADDITIONAL INFORMATION
Welcome to the best home in Anthem Country Club! â??Silver Rock,â?? a timeless gem designed by the acclaimed architect Gordon Rogers, seamlessly blends modern aesthetics with warmth, light, and natural elements. Situated on a sprawling acre lot, this RARE residence offers over 15,000 of livable luxurious square feet, a centerpiece atrium, complete with tranquil water features that add to the homeâ??s serene atmosphere & stunning natural light, a chef's dream kitchen that is under the expansive crystalline canopy ceilings, primary suite boasting w/ style & comfort, designer closet, steam shower & two-person jetted tub, three upstairs guest suites, private guest casita, basement-level theater room and entertainment room, NCAA half basketball court, two separate garages accommodating up to eight vehicles, infinity-edge pool and a patio with a swim-up bar and grill & the spectacular sunset & 5th green at the Anthem Country Club golf course views add a touch of magic to this elegant setting!
$10,660,000
2 Climbing Canyon Drive Henderson, NV 89052
- Type:
- Single Family
- Sq.Ft.:
- 8,200
- Status:
- Active
- Beds:
- 4
- Lot size:
- 0.62 Acres
- Baths:
- 5.00
- MLS#:
- 2591610
- Subdivision:
- The Canyons Parcel K N O P
ADDITIONAL INFORMATION
Welcome to the newest Exclusive Luxury Custom Community by Growth Luxury Homes, Climbing Canyon! This custom-built 8,200 sqft masterpiece is perfectly perched high above the city with unobstructed strip views. This exquisite home features 4 spacious bedrooms and 5 elegantly designed bathrooms, ensuring comfort and style in every corner. Highlights include a dedicated office, a gourmet kitchen equipped with top-of-the-line appliances and custom cabinetry, and multiple entertainment spaces a game lounge with a bar, and a sunken outdoor lounge, a stunning pool that overlooks the cityscape with the most desired view of the Las Vegas Strip. Additionally, a 5-car garage ensures ample space for your vehicles and storage needs. Don't miss this unique opportunity to own a piece of luxury, where every detail has been crafted to offer an unparalleled living experience. There is still time to customize/ select finishes.
- Type:
- Townhouse
- Sq.Ft.:
- 1,872
- Status:
- Active
- Beds:
- 3
- Lot size:
- 0.09 Acres
- Year built:
- 1997
- Baths:
- 4.00
- MLS#:
- 2590407
- Subdivision:
- Seven Hills-Parcel B-2
ADDITIONAL INFORMATION
Rare Gem! 2 story home HAS 2 Spacious Primary bedrooms In Seven Hills TERRACES, 1 Downstairs & 1 Upstairs! 3 Bedrooms + Loft, Gorgeous & Spacious, with a New Roof Installed! Perfect floorplan, upstairs Primary Suite has access to balcony, luxurious guest bath downstairs, loft can be converted. Many upgrades INCLUDED: modern ceiling fans, vaulted ceiling, gorgeous marble floor, Shutters, gourmet kitchen, granite countertops, custom cabinets, cozy fireplace, great room upstairs, two-tone paint, formal dining room, newer water heater, faucet & upgraded toilets, front yard just renewed w/Smart Water irrigation system landscape, yards were totally renovated, private low maintenance Front & Back yard w/pavers. Property located in school Zones rated highly by Great Schools! Seven Hills Community has many amenities such as jogging area, golf course, parks, community pool and spa, tennis & basketball court, BBQ area, playground and park, & gated. Move-in ready.
$10,920,000
3 Climbing Canyon Drive Henderson, NV 89052
- Type:
- Single Family
- Sq.Ft.:
- 8,400
- Status:
- Active
- Beds:
- 4
- Lot size:
- 0.6 Acres
- Baths:
- 5.00
- MLS#:
- 2583300
- Subdivision:
- The Canyons Parcel K N O P
ADDITIONAL INFORMATION
High above the rest with incredible unobstructed views of the entire Las Vegas Valley and Strip, this stunning elevated 8,400 square foot sprawling one of a kind custom estate captures all the most desirable elements associated with luxury living and entertaining. Nestled atop the picturesque hillsides of Henderson, you can be one of the first to take advantage of this unbelievable opportunity to move to â??Climbing Canyon,â?? a collection of only seven guard gated estates by GLH, each offering an unparalleled blend of luxury and exclusivity. Offering an ultra-modern-styled desert contemporary style, a secluded primary wing, accommodating up to four bedrooms and four bathrooms, alongside amenities such as an office, gym, and media room and a separate pool house! A serene interior garden provides a tranquil escape, complemented by multiple flex rooms to suit various needs. With a five-car garage and motor court entry, there is still time to customize/select some finishes.
$7,500,000
1269 Imperia Drive Henderson, NV 89052
- Type:
- Single Family
- Sq.Ft.:
- 7,460
- Status:
- Active
- Beds:
- 4
- Lot size:
- 0.38 Acres
- Year built:
- 2015
- Baths:
- 8.00
- MLS#:
- 2583412
- Subdivision:
- Seven Hills-Parcel J
ADDITIONAL INFORMATION
*** Prestigious Luxury Living in this Smart Home by Blue Heron with over 7,460 square feet of highly customized décor & amenities the epitome of opulence & comfort, 4 en-suite bedrooms (2 masters), 2 Dens & media theatre room, beautiful opulent chandeliers and light fixtures, elegant floating stairs, exquisite glass wine-room display capable of storing over 900 bottles, elevator & dual laundry rooms both upstairs & down, electric sliding glass pocket doors throughout with electric shades & blackouts, security alarm system ** solar & gas heated Saltwater double edged infinity Pool & Spa, lighted Waterfall, remote control panel, afternoon shaded seating areas, multiple outdoor patios, built-in BBQ, firepit, decorative fire lights, outdoor relax room, rooftop viewing deck with phenomenal Strip views *** Some of the most incredible views from the back yard of the entire valley, golf course, mountains & surrounding prestigious celebrity homes *** Resort style lavish living beckoning...
$2,250,000
2289 Candlestick Avenue Henderson, NV 89052
- Type:
- Single Family
- Sq.Ft.:
- 7,212
- Status:
- Active
- Beds:
- 6
- Lot size:
- 0.3 Acres
- Year built:
- 2006
- Baths:
- 7.00
- MLS#:
- 2580709
- Subdivision:
- Green Valley Ranch Parcel 42
ADDITIONAL INFORMATION
INDULGE YOURSELF IN LUXURY! WELCOME TO THIS 6 BEDROOM HOME IN GUARD GATED ESTATES AT GREEN VALLEY RANCH. FEAUTURING DUAL MASTER BEDROOMS WITH ONE MASTER DOWN AND 2ND MASTER UPSTAIRS. 3 SECONDARY BEDROOMS UPSTAIRS EACH WITH FULL BATHS & CUSTOM WALK IN CLOSETS. CASITA W/OWN ENTRANCE AND COURTYARD. IMPRESSIVE OFFICE NEAR FRONT ENTRANCE. CHEFS DREAM KITCHEN W/SUB ZERO REFRIGERATOR, 6 BURNER GAS TOP W/HOT WATER, DOUBLE OVENS, WARMING TRAY, 2 DISHWASHERS, TRASH COMP, MICROWAVE, PREP SINK IN OVERSIZE ISLAND, BUTLER & WALK IN PANTRIES. LOFT UPSTAIRS COULD BE GAME ROOM, PARLOR, OR MOVIE ROOM. 2 LAUNDRY ROOMS, ONE UP AND ONE DOWN, WITH WASHER AND DRYER INCLUDED IN EACH. COURTYARD/ATRIUM AT CENTER OF HOME PROVIDES YEAR ROUND OUTDOOR SPACE. 7 FIREPLACES. PARADISE POOL/SPA, BBQ, COVERED PATIO. REMOVABLE POOL FENCING AND ALL POOL SUPPLIES. MINUTES AWAY FROM GREEN VALLEY RANCH RESORT, THE DISTRICT, RESTUARANTS, AND SHOPPING. SCHEDULE YOUR TOUR TODAY!
$4,495,000
7 Ayden Drive Henderson, NV 89052
- Type:
- Single Family
- Sq.Ft.:
- 11,357
- Status:
- Active
- Beds:
- 8
- Lot size:
- 0.35 Acres
- Year built:
- 2005
- Baths:
- 7.00
- MLS#:
- 2578648
- Subdivision:
- Anthem Cntry Club Parcel 25
ADDITIONAL INFORMATION
The Bel Air Estate in Guard Gated Anthem Country Club with Strip Views. Fully Refreshed and Remodeled from Top-to Bottom with Modern Materials & Finishes. Game & Billiard Room, Office, Movie Theater w/ Full Bar, Temp-Controlled Walk-In Wine Cellar, Elevator. Entertainerâ??s Kitchen- Custom Cabinets, Thermador Double Ovens, Gas Range w/ Hood, 2 Dishwashers, Bar Seating, Stone Backsplash. Walk-In Pantry. High Ceilings, Primary w/Seating & Fireplace, Gorgeous Spa Bath-Jetted Bathtub, Walk-In Shower, His & Her Closets, Stackable Washer & Dryer in Primary. Game Room Loft w/Strip View Veranda. Security System. Pool & Spa, Professional Landscaping & Outdoor Lighting. Full Outdoor Kitchen w/ Bar Seating & Putting Green. Sound System T/O, Exclusive Guard-Gated Community-Championship Golf, Tennis, Parks & Walking Trails. Mins from Shops, 5-Star Restaurants, Top-Rated Schools. Nevada is a State WithOUT individual and corporate income taxes offering significant savings for residents. Welcome Home
- Type:
- Single Family
- Sq.Ft.:
- 2,592
- Status:
- Active
- Beds:
- 2
- Lot size:
- 0.28 Acres
- Year built:
- 2001
- Baths:
- 3.00
- MLS#:
- 2577876
- Subdivision:
- Sun City Anthem
ADDITIONAL INFORMATION
NEWER GENERATOR & SOLAR PANELS already installed in this exquisite Concord Model Home. Enjoy peace of mind with state-of-art generator & solar panels, ensuring uninterrupted electricity and energy efficiency, LOW power bills. This exceptional home has 2 master bdrms complete w/en-suite baths. Step outside to large covered patio creating the perfect retreat. Beyond its stunning interior & exterior features, this home is equipped with a range of modern amenities. Custom security doors, while new solar panels ensure energy efficiency. Plantation shutters add both style & functionality, while a generator & alarm system offer added security. This home truly leaves nothing to be desired, all appliances conveying. Newly painted cabinets, driveway & sidewalks, and freshly epoxy-coated garage floor offer a polished finish. Last but not least, indulge in the luxurious master bathroom, featuring renovations that elevate it to spa-like proportions.
- Type:
- Single Family
- Sq.Ft.:
- 2,855
- Status:
- Active
- Beds:
- 5
- Lot size:
- 0.14 Acres
- Year built:
- 2002
- Baths:
- 3.00
- MLS#:
- 2571666
- Subdivision:
- Seven Hills Parcel T2
ADDITIONAL INFORMATION
Beautiful home with lots of custom features. Walk in to see a two story vaulted ceiling in the great room, with a grand wood staircase. Step into the kitchen, granite counter tops and a large serving island in the heart. Also a separate dining room, with a two way fireplace and a cozy family room. Laundry room, den and a 3 car garage. Upstairs the primary master suite opens up to a balcony and has vaulted ceilings. There is plenty of closet space a large custom closet just off of the beautiful spa like bathroom with a giant tub and separate shower. 5 Bedrooms, 3 Baths 3 Car Garage in Beautiful Henderson NV!! LOW HOA...

The data relating to real estate for sale on this web site comes in part from the INTERNET DATA EXCHANGE Program of the Greater Las Vegas Association of REALTORS® MLS. Real estate listings held by brokerage firms other than this site owner are marked with the IDX logo. GLVAR deems information reliable but not guaranteed. Information provided for consumers' personal, non-commercial use and may not be used for any purpose other than to identify prospective properties consumers may be interested in purchasing. Copyright 2025, by the Greater Las Vegas Association of REALTORS MLS. All rights reserved.
Henderson Real Estate
The median home value in Henderson, NV is $449,100. This is higher than the county median home value of $407,300. The national median home value is $338,100. The average price of homes sold in Henderson, NV is $449,100. Approximately 59.41% of Henderson homes are owned, compared to 32.59% rented, while 8% are vacant. Henderson real estate listings include condos, townhomes, and single family homes for sale. Commercial properties are also available. If you see a property you’re interested in, contact a Henderson real estate agent to arrange a tour today!
Henderson, Nevada 89052 has a population of 311,250. Henderson 89052 is more family-centric than the surrounding county with 29.24% of the households containing married families with children. The county average for households married with children is 28.53%.
The median household income in Henderson, Nevada 89052 is $79,611. The median household income for the surrounding county is $64,210 compared to the national median of $69,021. The median age of people living in Henderson 89052 is 42.3 years.
Henderson Weather
The average high temperature in July is 104.2 degrees, with an average low temperature in January of 38 degrees. The average rainfall is approximately 4.9 inches per year, with 0.2 inches of snow per year.




