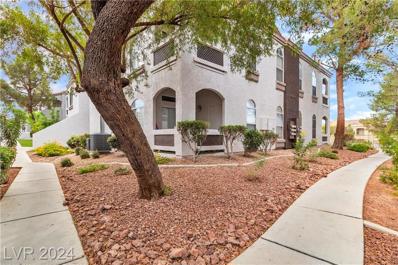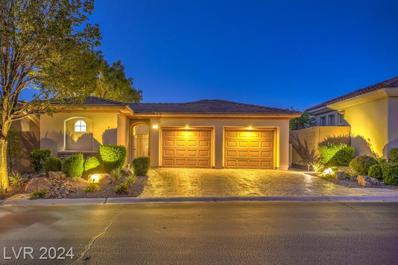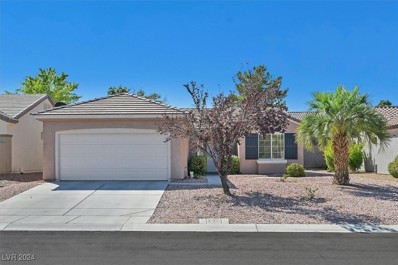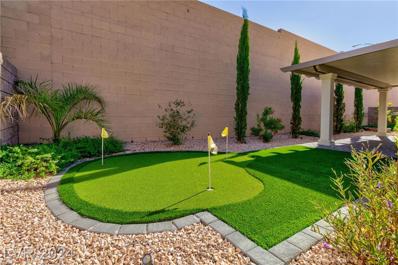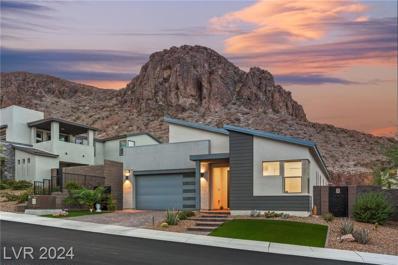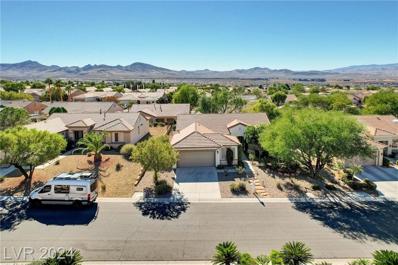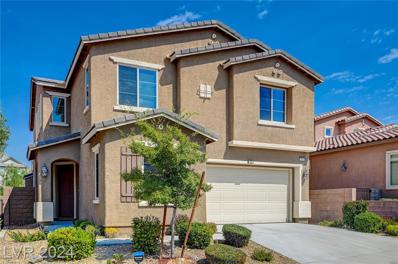Henderson NV Homes for Sale
- Type:
- Single Family
- Sq.Ft.:
- 2,005
- Status:
- Active
- Beds:
- 3
- Lot size:
- 0.23 Acres
- Year built:
- 2001
- Baths:
- 2.00
- MLS#:
- 2622538
- Subdivision:
- Anthem Cntry Club Parcel 20 Amd
ADDITIONAL INFORMATION
ANTHEM COUNTRY CLUB GUARD GATED GOLF & TENNIS COMMUNITY IN THE FOOTHILLS OF HENDERSON! ONE STORY, POPULAR VIVACE FLOORPLAN NESTLED ON AN OVERSIZED, PARK-LIKE LOT IN A QUIET CUL-DE-SAC, OFFERING UNPARALLELED PRIVACY AND STRIKING CURB APPEAL! EXPERIENCE TRANQUILITY FROM THE MOMENT YOU STEP INSIDE THE WARM & WELCOMING ENTRY FOYER, CONTEMPORARY FINISHES FLOW THROUGHOUT, HIGHLIGHTED BY THE SPACIOUS GRANITE ISLAND KITCHEN FEATURING STAINLESS STEEL APPLIANCES, AND OPEN LIVING AREAS IDEAL FOR ENTERTAINING. PRIMARY SUITE IMPRESSES WITH DUAL SINKS, SEPARATE SHOWER, SOAKING TUB, WALK-IN CLOSET, & SLIDERS LEADING TO THE EXPANSIVE BACKYARD THAT SERVES AS YOUR PEACEFUL RETREAT. COVERED PATIO, ROOM FOR A POOL! ALL NEW CARPET, GENEROUS SIZED SECONDARY BEDROOM, EXTENDED LAUNDRY ROOM, CEILING FANS, SHUTTERS, WOOD CASED WINDOWS, R/O WATER FILTRATION SYSTEM, AND NEUTRAL TONES THROUGHOUT CREATE THE PERFECT BLEND OF COMFORT, ELEGANCE & MODERN LUXURY, AWAITING YOUR PERSONAL TOUCH! LIVE THE GOOD LIFE HERE!
- Type:
- Single Family
- Sq.Ft.:
- 3,058
- Status:
- Active
- Beds:
- 5
- Lot size:
- 0.11 Acres
- Year built:
- 2019
- Baths:
- 3.00
- MLS#:
- 2622378
- Subdivision:
- Z Parcel By Lennar Homes
ADDITIONAL INFORMATION
Discover this spacious 5-bedroom, 3-bathroom, 2-story home in the desirable Seven Hills community of Henderson. With an open floor plan, high ceilings, and abundant natural light, this home offers a perfect balance of comfort and style. The gourmet kitchen features plenty of counter space, while the large living area opens to a beautifully landscaped backyard, perfect for entertaining. The main floor includes a guest bedroom and full bath, while the upstairs boasts a luxurious primary suite with a spa-like en-suite and three additional bedrooms. Brand new berber style carpet. Located near parks, top-rated schools, and minutes from dining and shopping, this home has it all!
- Type:
- Condo
- Sq.Ft.:
- 1,042
- Status:
- Active
- Beds:
- 2
- Lot size:
- 0.11 Acres
- Year built:
- 2001
- Baths:
- 2.00
- MLS#:
- 2621456
- Subdivision:
- Mission Ridge Condo #2
ADDITIONAL INFORMATION
Discover this charming and cozy 2-bedroom, 2nd-level condo nestled in a highly sought-after community. The condo features stainless steel appliances, a large farm-style sink, a breakfast bar, and quartz countertops in the kitchen. Throughout the unit, youâ??ll find beautifully upgraded wood laminate flooring, adding to its modern appeal. The spacious living room boasts vaulted ceilings, a cozy fireplace, and opens to a corner balcony with picturesque views of the resort-style community, which offers multiple pools, an exercise room, a billiards room, and a clubhouse. Located in a prime area with top-rated schools, this condo also offers easy access to freeways, the airport, dining, shopping, parks, and trails. Plus, it's close to Green Valley Ranch, The District, and the Dollar Loan Center Arena, ensuring both convenience and a vibrant lifestyle.
$1,300,000
1905 Hovenweep Street Henderson, NV 89052
- Type:
- Single Family
- Sq.Ft.:
- 2,460
- Status:
- Active
- Beds:
- 4
- Lot size:
- 0.27 Acres
- Year built:
- 1999
- Baths:
- 3.00
- MLS#:
- 2622634
- Subdivision:
- Sun City Anthem Amd
ADDITIONAL INFORMATION
Spectacular golf course living w/ unbeatable Las Vegas Strip views! Located on Revere Golf Course, this recently renovated gem is a must see! Formal model home, highly upgraded throughout! Featuring a new backyard fence, water heater, water softener, camera system, tesla charger & 4 mini-splits for enhanced energy efficiency! The spacious kitchen has modern newer countertops & cabinets flowing into an inviting entertainment space w/ 2 sided fireplace & wet bar! The primary bedroom offers a private patio exit & a luxurious spa-like bath w/ a walk-in shower, separate tub & expanded custom closet! Enjoy your private casita w/ it's own bathroom! Step outside to your personal oasis w/ panoramic views, perfect for relaxing or watching weddings at the nearby golf course clubhouse. Sunsets here are unforgettable! Prime location just minutes from Anthem, Independence & Liberty Centers w/ pools, fitness facilities, tennis, pickleball & more! Experience resort style living in Sun City Anthem!
- Type:
- Single Family
- Sq.Ft.:
- 3,221
- Status:
- Active
- Beds:
- 5
- Lot size:
- 0.15 Acres
- Year built:
- 2013
- Baths:
- 3.00
- MLS#:
- 2622085
- Subdivision:
- Capella
ADDITIONAL INFORMATION
Located in a sought-after, gated Henderson community... This stunning 5-bedroom home boasts an open concept layout perfect for entertaining. The spacious living area seamlessly flows into the large kitchen, which is equipped with high-end, stainless steel appliances, granite countertops, an abundance of counter and cabinet space, pantry, and a large island that serves as the heart of the home. One of the bedrooms is conveniently located downstairs, making it ideal for guests or as a private home office. Upstairs you'll find a huge loft space, 3 additional generously sized secondary bedrooms, and a lovely primary bedroom that offers an en-suite bathroom offering dual sinks, separate shower and garden tub and walk-in closet. Step outside to find a large, unique backyard that is an oasis for relaxation and fun. Whether you want to host a summer barbecue or enjoy a quiet evening under the stars, this backyard offers endless possibilities.
$8,000,000
11 Anthem Pointe Court Henderson, NV 89052
- Type:
- Single Family
- Sq.Ft.:
- 14,703
- Status:
- Active
- Beds:
- 7
- Lot size:
- 0.54 Acres
- Year built:
- 2008
- Baths:
- 13.00
- MLS#:
- 2619858
- Subdivision:
- Anthem Cntry Club Parcel 32 Amd
ADDITIONAL INFORMATION
This exquisite modern estate, nestled within the exclusive guard-gated Anthem Country Club, is the ultimate entertainer's paradise. Set on the golf course and enhanced by an add'l private gate, this custom, $1M in custom furnished home ensures unmatched privacy and security. The grand 22-ft-high foyer, striking floating glass staircase, wine bar, and automated pocket doors create a seamless indoor/outdoor living experience. Each of the 7 en-suite bedrooms boasts custom walk-in closets and direct access to either the backyard or a private balcony, offering luxury in every detail. Unwind by the infinity-edge pool and spa, relax in the separate pool house/casita, or enjoy the outdoor covered grill and fireplace. The home also features an 8-seat theater, a gourmet kitchen with a full catering kitchen, an office with an adjoining lounge, a fitness room, & $300k solar included. The rooftop entertainment deck showcases stunning 360-degree views of The Strip, mountains, city, and golf course.
- Type:
- Single Family
- Sq.Ft.:
- 1,833
- Status:
- Active
- Beds:
- 3
- Lot size:
- 0.15 Acres
- Year built:
- 2001
- Baths:
- 3.00
- MLS#:
- 2606636
- Subdivision:
- Anthem Cntry Club Parcel 20
ADDITIONAL INFORMATION
Updated Allegretto Floorplan with Casita/Guest Quarters! This home boasts custom interior paint, 14-foot ceilings in the main living area, large windows w/plantation shutters, Hunter Douglas shades, and a recently replaced HVAC system. The circular formal entry foyer leads to a spacious Great Room with a cf, surround sound, and dining area. Remodeled island kitchen w/granite countertops, tile backsplash, custom cabinetry, a breakfast bar, pantry, recessed lighting, pendant lights, & all appliances. Ownerâ??s Suite features a cf, walk-in closet, dual sinks, raised vanities, shower, and a garden tub. Casita/Guest Suite is equipped with a cf, and an en-suite bathroom w/a raised vanity and a tub/shower. A generous secondary bedroom w/ceiling fan and a nearby bath w/a raised vanity and tub/shower. Outside, enjoy the beautifully designed courtyard with a covered patio, a paver driveway, and a private backyard with a covered patio with stamped concrete extension, synthetic grass, and more!
- Type:
- Single Family
- Sq.Ft.:
- 1,280
- Status:
- Active
- Beds:
- 2
- Lot size:
- 0.15 Acres
- Year built:
- 2000
- Baths:
- 2.00
- MLS#:
- 2616898
- Subdivision:
- Sun City Anthem #3
ADDITIONAL INFORMATION
Beautiful single story home in beautiful Sun City Anthem community with superb amenities. This Washington floor plan offers 2 bedrooms/2 baths, appliances. Covered patio. Breakfast nook. Separate living room. This home is ready to make it your own!
- Type:
- Single Family
- Sq.Ft.:
- 1,556
- Status:
- Active
- Beds:
- 3
- Lot size:
- 0.11 Acres
- Year built:
- 2016
- Baths:
- 3.00
- MLS#:
- 2621046
- Subdivision:
- Enchanted Two
ADDITIONAL INFORMATION
Discover this beautiful single-story home in a prime Henderson location, perfect for anyone looking for comfort and style. The home features an open floor plan with high vaulted ceilings and shutters throughout, creating a spacious and welcoming atmosphere. The kitchen is equipped with upgraded 42-inch cabinets, modern countertops, and a large walk-in pantry. The private ownerâ??s suite is a cozy retreat, featuring its own door to the backyard, a lovely bathroom with a big soaking tub and shower combo, and a walk-in closet. The backyard is a highlight with a gorgeous pool and spa, ideal for relaxing or hosting gatherings. Additional features include durable epoxy flooring in the garage, extra storage space, and a water softener system. The neighborhood offers scenic walking trails and is close to parks, adding to the homeâ??s appeal. This Henderson home is a wonderful place to live and enjoy.
- Type:
- Single Family
- Sq.Ft.:
- 2,401
- Status:
- Active
- Beds:
- 3
- Lot size:
- 0.18 Acres
- Year built:
- 2004
- Baths:
- 2.00
- MLS#:
- 2620871
- Subdivision:
- Sun City Anthem Phase 1
ADDITIONAL INFORMATION
Stunning Single-Story Home in Sun City Anthem. Discover luxury living in this beautiful 3bd 2ba home located in the Pinnacle an exclusive gated community of Sun City Anthem. Enjoy breathtaking Strip views from the front yard and unmatched privacy in the backyard, which features a putting green and no rear neighbors. The outdoor space is perfect for entertaining, with an extended covered patio, built-in BBQ, and professionally landscaped. Inside, the home offers an open floor plan with a gourmet kitchen featuring a gas cooktop, double ovens, and a cozy breakfast nook. There's also a formal dining area and living room. The home is energy efficient with newer double-pane windows and doors, a recently replaced water heater and a newer AC unit. Residents of this desirable community enjoy a range of amenities, including transportation services, home maintenance assistance, and a variety of social events. Original owners they spared no expense with upgrades. Only 234 homes are behind the gate
$3,250,000
2994 San Lorenzo Court Henderson, NV 89052
- Type:
- Single Family
- Sq.Ft.:
- 5,457
- Status:
- Active
- Beds:
- 5
- Lot size:
- 0.43 Acres
- Year built:
- 2006
- Baths:
- 4.00
- MLS#:
- 2620821
- Subdivision:
- Seven Hills Parcel Y
ADDITIONAL INFORMATION
Luxury custom estate in Villa Cortina, a gated 8-home community within Seven Hills. Gourmet kitchen featuring stainless steel commercial grade Wolf appliances, built-in refrigerator, and granite counters. A formal dining room with city views, and wet bar. The family room has picturesque windows with views of the Strip. The primary retreat features a sitting area, fireplace, a cozy balcony with amazing views. The spa-like bathroom has a steam shower, jetted tub, walk-in closet with custom built-ins. Upstairs secondary ensuite bedrooms all have balconies with views and walk-in closets. Over the top backyard paradise is perfect for entertaining being elevated above the golf course, with stunning views, of the strip, city, mountains and golf course. This backyard dream has multiple entertaining areas with lush greenery, infinity edge pool with waterfall, spa, raised fire table, covered patio, built-in BBQ, sink, ample workspace, palapa top, bar seating with tabletop firepit.
$1,200,000
3088 Via Flaminia Court Henderson, NV 89052
- Type:
- Single Family
- Sq.Ft.:
- 4,043
- Status:
- Active
- Beds:
- 5
- Lot size:
- 0.17 Acres
- Year built:
- 2003
- Baths:
- 3.00
- MLS#:
- 2620740
- Subdivision:
- Palazzo Monte
ADDITIONAL INFORMATION
Discover unparalleled luxury in this immaculate home in a 7-Hills gated community. On a serene cul-de-sac this home offers a spacious open floor plan, ideal for entertaining and daily living. Majestic 19-foot vaulted ceilings greet you in the grand entryway. The formal living/dining rooms, family room with built-in entertainment center, and stone fireplace exude elegance. Luxury upgrades include laminate flooring and wood shutters. The chef's kitchen boasts an island, double ovens and granite countertops. Wrought iron front doors w/rain glass add sophistication. Primary suite boasts a large balcony with strip and mountain views, sitting area, walk-in closets, jacuzzi tub, and a office/retreat. An additional 4 beds & 2 baths plus loft, with ceiling fans, and light fixtures in every room offer comfort and style. Outside, covered patio, BBQ, fire pit, pool, spa, and landscaped yard await. Epoxy-floored 3-car garage provides ample storage. Come see this masterpiece of luxury living.
$675,000
2297 Aria Drive Henderson, NV 89052
- Type:
- Single Family
- Sq.Ft.:
- 2,425
- Status:
- Active
- Beds:
- 4
- Lot size:
- 0.2 Acres
- Year built:
- 2001
- Baths:
- 3.00
- MLS#:
- 2619191
- Subdivision:
- Coventry Homes At Anthem
ADDITIONAL INFORMATION
Discover this highly sought-after floor plan featuring 4 bedrooms and 2.5 bathrooms, complemented by a huge 3 car garage! The private courtyard boasts three entrances to the home creating an inviting atmosphere!! Step inside be greeted by soaring 10-foot ceilings!! The side wing includes a separate entrance plus a full bathroom and additional bedrooms providing privacy for family members or guests!! Enjoy your outdoor oasis with a covered patio and complete seclusion in the backyard surrounded by high wallsâ??no prying eyes here!! Situated on a pool-sized lot, you'll also benefit from a generous side yard for extra space. Additional highlights include a dual-sided gas fireplace and upgraded switch and outlet covers. The community offers beautiful green parks including Anthem Hills Park and Harmony Park, all within walking distance. With scenic green belts for walking, jogging, and biking trails! This home could use some minor TLC; the potential is incredible!!!
- Type:
- Single Family
- Sq.Ft.:
- 1,725
- Status:
- Active
- Beds:
- 4
- Lot size:
- 0.06 Acres
- Year built:
- 2005
- Baths:
- 3.00
- MLS#:
- 2619649
- Subdivision:
- Coral Crest
ADDITIONAL INFORMATION
This home is located at Silverado Ranch close to shopping ( 4 minutes to Costco), restaurants, hospitals, and parks. This 4 BR and 2 1l2 Bath has laminate flooring, white kitchen cabinets, a lovely staircase, a balcony, walk-in closets in the primary room, a full laundry room, a serene backyard, and more. Come and see what this home has to offer.
$1,099,900
1917 Regal Bluff Drive Henderson, NV 89052
- Type:
- Single Family
- Sq.Ft.:
- 2,144
- Status:
- Active
- Beds:
- 3
- Lot size:
- 0.17 Acres
- Year built:
- 2021
- Baths:
- 3.00
- MLS#:
- 2619578
- Subdivision:
- Canyons At Macdonald Ranch - Parcel H
ADDITIONAL INFORMATION
Experience literal elevated living in this immaculate single-story home, situated atop MacDonald Ranch in the gated community of Midnight Ridge. This home offers 3 bedrooms, including a primary suite in its own private wing. The 2 spa-like bathrooms feature stunning tiled showers, plus thereâ??s a convenient half-bath for guests. The heart of the home is an expansive, open-concept great room, perfect for both casual living and entertaining. The chefâ??s kitchen boasts a large island, stainless steel appliances, quartz countertops, loads of cabinetry and sizable walk-in pantry. Step outside to your own private oasisâ??an extended covered paver patio plus low-maintenance synthetic grass. With no rear neighbors and stunning views of the mountainside, the serene backdrop provides unmatched privacy and tranquility. This pristine home offers a perfect blend of luxury, comfort, and breathtaking surroundings, making it a rare find in one of the most desirable neighborhoods in MacDonald Ranch.
- Type:
- Single Family
- Sq.Ft.:
- 3,348
- Status:
- Active
- Beds:
- 4
- Lot size:
- 0.15 Acres
- Year built:
- 2020
- Baths:
- 4.00
- MLS#:
- 2618213
- Subdivision:
- Canyons At Macdonald Ranch - Parcel H
ADDITIONAL INFORMATION
Tucked away in one of the most unique mountainside communities in Henderson, this stunning Tri Pointe home is located in the private, gated community of Midnight Ridge. This immaculate, contemporary home boasts a bright, open-concept design with a spacious indoor lounge and a designer kitchen featuring quartz counters, large island w/ cooktop, soft-close cabinets and high-end SS appliances. The great room flows effortlessly from the kitchen, ideal for entertaining. A downstairs g/suite offers privacy with an ensuite bathroom. Upstairs, the roomy loft offers its own balcony, while the luxurious primary suite also has a private balcony overlooking the mountains, a spa-like bathroom and a walk-in closet with built-in shelving. Outdoor living spaces include a peaceful courtyard and an oversized covered patio with low-maintenance landscaping. Addâ??l highlights include a fully paid-off solar system (at closing), surround sound speakers, tankless W/H, soft water system and home smart system.
- Type:
- Single Family
- Sq.Ft.:
- 1,725
- Status:
- Active
- Beds:
- 4
- Lot size:
- 0.06 Acres
- Year built:
- 2005
- Baths:
- 3.00
- MLS#:
- 2616640
- Subdivision:
- Coral Crest
ADDITIONAL INFORMATION
Welcome to your dream home! This stunning 4-bedroom, 2.5-bathroom gem is perfectly situated in a sought-after neighborhood, just moments away from Costco, other top stores and delightful restaurants. The spacious, open-concept living area is ideal for gatherings and entertaining, while the modern kitchen features sleek appliances and ample counter space. Enjoy your private retreat in the master suite with its luxurious en-suite bath and walk-in closet. With a convenient 2-car garage and pool sized backyard, this home combines comfort with style. Don't miss out on this incredible opportunityâ??schedule your tour today and experience all this amazing property has to offer!
$8,250,000
1 Climbing Canyon Drive Henderson, NV 89052
- Type:
- Single Family
- Sq.Ft.:
- 5,500
- Status:
- Active
- Beds:
- 4
- Lot size:
- 0.74 Acres
- Baths:
- 4.00
- MLS#:
- 2615958
- Subdivision:
- The Canyons Parcel K N O P
ADDITIONAL INFORMATION
Welcome to Climbing Canyon, an exclusive haven nestled in the serene hillsides of Henderson. This intimate collection of just seven estates, crafted by GLH, offers a rare opportunity to experience the perfect blend of luxury and privacy. This distinguished, single-story estate is as inviting as it is impressive. The private primary wing, up to four spacious bedrooms, and four elegant bathrooms provide ample space for comfort and relaxation. An office, gym, media room, and flexible living spaces cater to your every need, while the five-car garage ensures convenience. Behind the guarded gates, youâ??ll discover a peaceful retreat where elegance and warmth come together, creating a truly special home in one of Hendersonâ??s most sought-after communities. With breathtaking, uninterrupted views of the iconic Las Vegas Strip, these homes are designed for those who seek both tranquility and sophistication.
$1,999,888
11 Belfair Court Henderson, NV 89052
- Type:
- Single Family
- Sq.Ft.:
- 5,984
- Status:
- Active
- Beds:
- 5
- Lot size:
- 0.4 Acres
- Year built:
- 1999
- Baths:
- 6.00
- MLS#:
- 2615800
- Subdivision:
- Anthem Cntry Club Parcel 30 Amd
ADDITIONAL INFORMATION
Do you need a home with more space? This expansive residence offers unparalleled space and comfort that lives like a one-story. Almost 6000 sf, 5 bedrooms, 6 bathrooms, there's ample room for everyone. Living area features soaring 12' ceilings and large windows that fill the space with natural light. Its gourmet kitchen boasts stainless steel appliances, large quartz counter island and plenty of modern white cabinetry. There are many spaces to host gatherings including the versatile finished basement and gorgeous back yard with sparkling pool and spa. This home features 2 primary suites, both are serene retreats with private sitting areas, ideal for unwinding after a long day. Additional highlights include Anderson windows/doors throughout, family room/breakfast nook off the kitchen, home office, multi-purpose room and 4-car garage. A recent price reduction creates a great opportunity to own your dream home in Anthem Country Club-a home where space and style come together beautifully!
- Type:
- Single Family
- Sq.Ft.:
- 2,032
- Status:
- Active
- Beds:
- 2
- Lot size:
- 0.19 Acres
- Year built:
- 2002
- Baths:
- 2.00
- MLS#:
- 2615824
- Subdivision:
- Sun City Anthem
ADDITIONAL INFORMATION
Step into the heart of comfort with this popular Cambridge floor plan, designed with an open concept layout featuring tile flooring and plenty of natural light. The spacious great room has a cozy fireplace and seamlessly transitions into the dining area, making it perfect for entertaining family & friends. Prepare your favorite dishes in the cheery kitchen that includes a center island and a large eat-in nook, adorned with a charming bay window. Transform the den into an office, a 3rd bedroom, or a hobby room. Escape to your primary bedroom suite, complete with two closets + additional space for a TV area or desk. Embrace the beauty of desert living with this fully landscaped lot, featuring mature landscaping, a covered patio, and a fenced backyard. Sun City Anthem stands as a beacon of excellence in age-restricted, 55+ living. Enjoy access to 3 clubhouses, 2 restaurants, 2 golf courses, fitness center, indoor & outdoor pools/spas, pickleball, tennis and an amazing social calendar!
- Type:
- Single Family
- Sq.Ft.:
- 3,059
- Status:
- Active
- Beds:
- 5
- Lot size:
- 0.11 Acres
- Year built:
- 2014
- Baths:
- 3.00
- MLS#:
- 2615316
- Subdivision:
- Sunridge Heights & Pecos
ADDITIONAL INFORMATION
Great cul de sac location and no neighbors behind you...this house is highly upgraded. This spacious 5-bedroom home features an open floorplan with a bedroom and bath downstairs. The Chef's delight kitchen features new granite and modern led lighting accented by soft-close custom cabinets w/ stainless steel appliances make this space an entertainer's dream. Enjoy the covered patio that is accented by a gas fireplace and is just off the spacious living room. The upper level offers a huge primary bedroom & spa-like bath. Relax w/ your favorite beverage and enjoy amazing sunsets over the mountains from your balcony with inspiring views that will take your breath away. There are three additional bedrooms to complete the second level and offer abundance of closet space and custom built-ins. Easy care backyard with fruit trees and desert landscape. Sunridge features a gated entry, community parks, and a fabulous location just minutes to , the best restaurants, shopping, and freeway access.
- Type:
- Single Family
- Sq.Ft.:
- 3,708
- Status:
- Active
- Beds:
- 6
- Lot size:
- 0.16 Acres
- Year built:
- 2000
- Baths:
- 4.00
- MLS#:
- 2614831
- Subdivision:
- Seven Hills Parcel P2
ADDITIONAL INFORMATION
You've found it! 6b/4b + casita den + loft in prestigious guard gated Presidio @ 7 Hills! In few years the sellers have done it all: painted interior/exterior, gorgeous hardwood floors in main areas down & up the stairs to loft; All 63 windows replaced w. new dual pane low-E glass! Thru peaceful courtyard into the elegant entry, you are greeted by the designer-appointed formal living spaces bathed in sunshine! Gorgeous hardwood floor sprawling into the family room & spacious kitchen that leads way to the giant laundry/storage room across the whole hallway into the secluded man cave/casita/Den! A whole ENSUITE is conveniently located down by the stairs. oh wait, check UNDER the stairs - You will find the biggest Harry Potter closet in the area! Up the hardwood stairs to the loft w. multiple built-ins! Upgraded primary bath w. 70 gal jetted tub, new shower/custom vanities; double closets w. new custom built-ins! Newer LVP floors in multiple bdrs, newer water heater, the list goes on..
- Type:
- Single Family
- Sq.Ft.:
- 2,855
- Status:
- Active
- Beds:
- 5
- Lot size:
- 0.14 Acres
- Year built:
- 2001
- Baths:
- 4.00
- MLS#:
- 2614174
- Subdivision:
- Seven Hills Parcel T1
ADDITIONAL INFORMATION
Welcome to your dream home in the prestigious Seven Hills community! This stunning 5-bedroom, 3-car garage residence boasts an array of remarkable features. With two bedrooms conveniently located on the main floor ideal for guests, a home office, or multi-generational living. The open floor plan seamlessly connects the living, dining, and kitchen areas, providing an ideal space for entertaining. The kitchen features high-end appliances, abundant cabinet space, and a generous island! Upstairs, the luxurious primary suite boasts a balcony overseeing the backyard, walk-in closet and an en-suite bathroom with soaking tub and separate shower. Step into your backyard, and you'll find a sparkling pool that will keep you cool during those hot summer days. The covered patio offers a perfect spot for relaxation. Located in the sought-after Seven Hills community, you'll have access to top-rated schools, parks, shopping, and dining. This is an opportunity to experience luxury living at its finest!
- Type:
- Single Family
- Sq.Ft.:
- 2,698
- Status:
- Active
- Beds:
- 5
- Lot size:
- 0.14 Acres
- Year built:
- 2003
- Baths:
- 3.00
- MLS#:
- 2613847
- Subdivision:
- Richmond American Homes Nevada At Anthem
ADDITIONAL INFORMATION
A fantastic home in the Anthem Coventry community! With five bedrooms and a large third-floor loft offering a peek-a-boo strip view, it seems perfect for a family or anyone needing extra space. The bright and open island kitchen with stainless steel appliances, along with the roomy family and dining rooms, make it ideal for entertaining. The downstairs bedroom with a full bathroom is great for guests or as an office. The primary bedroom's private balcony and the main bathroom's dual sinks and soaking tub add a touch of luxury. Plus, the additional loft space and included appliances make it a must-see property.
- Type:
- Townhouse
- Sq.Ft.:
- 1,680
- Status:
- Active
- Beds:
- 2
- Lot size:
- 0.05 Acres
- Year built:
- 2013
- Baths:
- 3.00
- MLS#:
- 2613002
- Subdivision:
- Village Of Avellino-Amd
ADDITIONAL INFORMATION
Location Location!! Pride of ownership *** Large 2-bed, 2.5-bath townhome in the heart of Henderson, NV, offering split-level living with brand-new vinyl wood flooring downstairs, tile in wet areas and cozy carpeting. The kitchen features granite countertops, matching appliances, a spacious pantry and a balcony perfect for enjoying your morning coffee. Situated on a desirable corner lot with scenic views of the community walking trail, this home offers a private backyard with pavers and low-maintenance trees. The versatile first-level living space can easily be reconverted into a third bedroom if desired. With a 2-car attached garage, this townhome combines style, practicality, and the flexibility to meet your needs. Community is gated with Sparkling Pool and Spa, pet stations and more! Call the listing agent for more information or to schedule a tour today!

The data relating to real estate for sale on this web site comes in part from the INTERNET DATA EXCHANGE Program of the Greater Las Vegas Association of REALTORS® MLS. Real estate listings held by brokerage firms other than this site owner are marked with the IDX logo. GLVAR deems information reliable but not guaranteed. Information provided for consumers' personal, non-commercial use and may not be used for any purpose other than to identify prospective properties consumers may be interested in purchasing. Copyright 2025, by the Greater Las Vegas Association of REALTORS MLS. All rights reserved.
Henderson Real Estate
The median home value in Henderson, NV is $449,100. This is higher than the county median home value of $407,300. The national median home value is $338,100. The average price of homes sold in Henderson, NV is $449,100. Approximately 59.41% of Henderson homes are owned, compared to 32.59% rented, while 8% are vacant. Henderson real estate listings include condos, townhomes, and single family homes for sale. Commercial properties are also available. If you see a property you’re interested in, contact a Henderson real estate agent to arrange a tour today!
Henderson, Nevada 89052 has a population of 311,250. Henderson 89052 is more family-centric than the surrounding county with 29.24% of the households containing married families with children. The county average for households married with children is 28.53%.
The median household income in Henderson, Nevada 89052 is $79,611. The median household income for the surrounding county is $64,210 compared to the national median of $69,021. The median age of people living in Henderson 89052 is 42.3 years.
Henderson Weather
The average high temperature in July is 104.2 degrees, with an average low temperature in January of 38 degrees. The average rainfall is approximately 4.9 inches per year, with 0.2 inches of snow per year.


