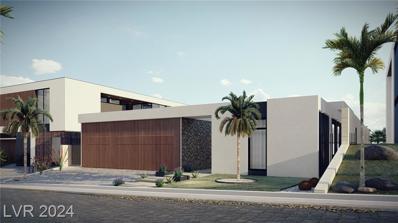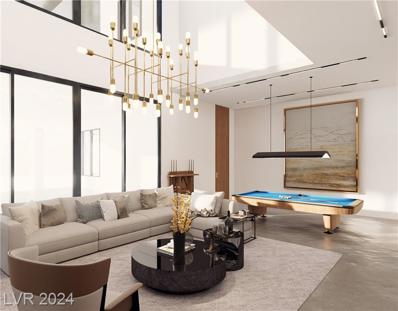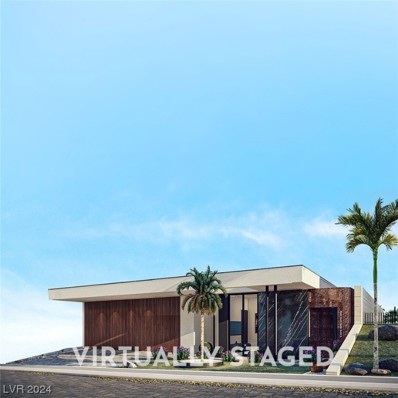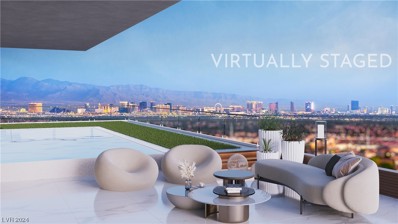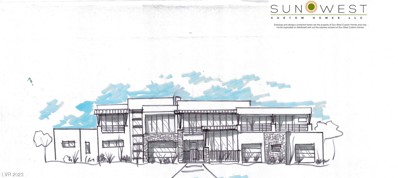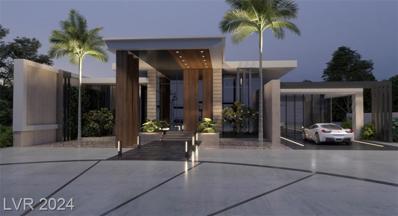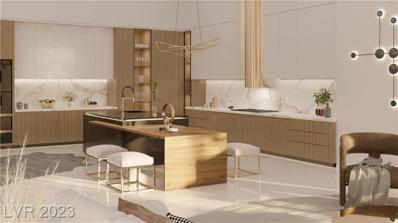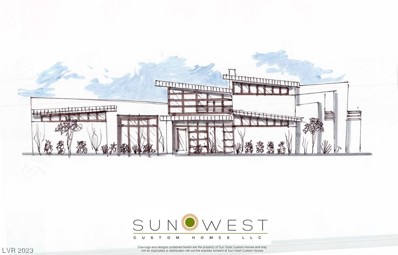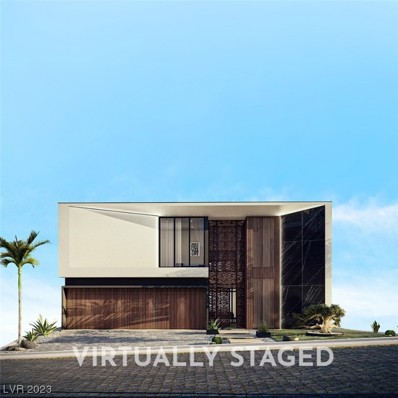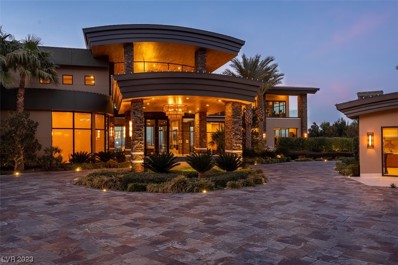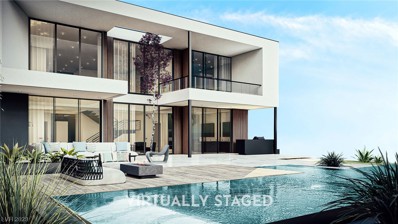Henderson NV Homes for Sale
$2,679,580
385 Net Zero Drive Henderson, NV 89012
- Type:
- Single Family
- Sq.Ft.:
- 3,843
- Status:
- Active
- Beds:
- 3
- Lot size:
- 0.5 Acres
- Year built:
- 2024
- Baths:
- 4.00
- MLS#:
- 2560727
- Subdivision:
- The Hills
ADDITIONAL INFORMATION
Nestled in the heart of Henderson, this upcoming development stands as the world's first net-zero community, powered entirely by Tesla. Introducing the Thia floor plan, boasting six versatile open layouts tailored to diverse preferences. This single-story haven seamlessly blends indoor and outdoor spaces, providing an authentic extension of the home. Step into a residence designed to accommodate any lifestyle, featuring a Next Gen suiteâ??all thoughtfully arranged on a single level. Elevate your living experience with standard upgrades such as 14ft ceilings, solid core doors, a grand foyer, spa-inspired bathrooms, top-tier appliances, floor-to-ceiling windows, and more. Embrace the future of luxury living in a home equipped with solar panels powered by Tesla Powerwall. Welcome to a visionary community where sustainability meets sophistication.
$3,100,000
1204 Powerwall Place Henderson, NV 89012
- Type:
- Single Family
- Sq.Ft.:
- 3,036
- Status:
- Active
- Beds:
- 4
- Lot size:
- 0.27 Acres
- Year built:
- 2024
- Baths:
- 5.00
- MLS#:
- 2560561
- Subdivision:
- The Hills
ADDITIONAL INFORMATION
Stunning single-story home featuring a spacious 3,036 sqft floor plan with 4 bedrooms and 4.5 bathrooms. The Natural Boho interior design, complemented by a Zoa exterior. Enjoy inclusive features like linear diffusers, level 5 smooth finish, 9â?? solid core doors, and porcelain slab countertops. The primary area with a 16â?? ceiling & the secondary area features 12â?? ceilings. Wolf & Subzero appliances, aluminum double-glazed windows, and a Tesla-powered net-zero solar system with 3-4 Powerwalls. Cozy up to fireplaces in the living room and primary bedroom. The 10â?? x 25â?? pool, with an optional spa upgrade still available. Upgraded couture closet in the primary bedroom, shower surround and wall slab in the primary bath, wood flooring, kitchen + island upgrades and a stylish laundry room. Seamless indoor-outdoor living with a 12â?? pocket door in the kitchen and primary bedroom, an impressive 5â?? x 10â?? pivot door, and oversized windows. Elevated curb appeal with grass inserts.
$4,503,000
599 Cityview Ridge Drive Henderson, NV 89012
- Type:
- Single Family
- Sq.Ft.:
- 5,071
- Status:
- Active
- Beds:
- 4
- Lot size:
- 0.37 Acres
- Baths:
- 4.00
- MLS#:
- 2557680
- Subdivision:
- Macdonald Highlands Planning Area 18 Phase 1
ADDITIONAL INFORMATION
Custom home living at its best. This is a rare opportunity to purchase this custom home with reverse 2 story plan in one of the most prestigious Guard Gated communities in Henderson. Client can still customize finishes to their specifications. 4 Bedrooms plus office, oversized 3 car garage with electric charger, elevator and beautiful views of city, mountain and partial golf course. Enjoy the picturesque mountainside living above the Las Vegas valley with access to beautiful parks, scenic walking trails, tennis courts, basketball courts and dog parks. There are few opportunities to own a custom home in this community. Please contact agent for more information as plans are in preliminary stage and clients has a lot of opportunities to customize the home.
$2,712,040
353 Net Zero Drive Henderson, NV 89012
- Type:
- Single Family
- Sq.Ft.:
- 3,731
- Status:
- Active
- Beds:
- 4
- Lot size:
- 0.25 Acres
- Year built:
- 2024
- Baths:
- 4.00
- MLS#:
- 2553858
- Subdivision:
- The Hills
ADDITIONAL INFORMATION
NEO, the worlds 1st net-zero Tesla-powered community set in the heart of Henderson. Spectacular Award Winning semi-custom single story, Thia model has 6 flexible open floorplans to cater to your lifestyle needs, LUXURY SMART NETZERO READY HOME Powered by AI. Unobstructed views of the Famous Las Vegas Strip, Golf & Mt. Views available. Mesmerizing international World Class 3 Interior Design to choose from. Sunfolia Model, single story floor plans range from 3,406-3,731 sqft. Bespoke Edition package comes with 14ft high ceilings, solid core doors with custom level 5 finishes, up to 14ft pocket doors giving the indoor/outdoor living spaces along with features from the impressive elegant foyer entrance to the luxurious backyard of infinity edge Sparkling pool & landscaping. Spa-like bathrooms, gorgeous kitchen, top-of-the-range appliances, floor-to-ceiling windows & more. Solar panels powered by Tesla Powerwall. Welcome to the Future of Luxury Living. MLS Price includes the Lot premium.
$2,900,000
397 Net Zero Drive Henderson, NV 89012
- Type:
- Single Family
- Sq.Ft.:
- 4,053
- Status:
- Active
- Beds:
- 4
- Lot size:
- 0.25 Acres
- Year built:
- 2024
- Baths:
- 5.00
- MLS#:
- 2552318
- Subdivision:
- LIVV NEO
ADDITIONAL INFORMATION
NEO, the Worlds 1st Net-Zero Tesla-powered community set in the heart of Henderson.Spectacular Award Winning Semi-Custom single story, Thia model has 6 flexible open floorplans to cater to your lifestyle needs, LUXURY SMART NETZERO READY HOME Powered by AI. Unobstructed views of the Famous Las Vegas Strip, Golf & Mt. Views available. Mesmerizing international World Class 3 Interior Design to choose from. BESPOKEÂ Edition package comes with 14ft -16ft high ceilings, solid core doors with custom level 5 finishes, up to 14ft pocket doors giving the indoor/outdoor living spaces along with features from the impressive elegant foyer entrance to the luxurious backyard of infinity edge Sparkling pool & landscaping.Spa-like bathrooms, gorgeous kitchen, top-of-the-range appliances, floor-to-ceiling windows & more. Floor plans 3,843-4053sqft.Solar panels powered by Tesla Powerwall, FREE model 3 Tesla INCLUDED.Welcome to the Future of Luxury Living. MLS Price includes the Lot premium
$7,800,000
13 Wanderlust Court Henderson, NV 89012
- Type:
- Single Family
- Sq.Ft.:
- 6,700
- Status:
- Active
- Beds:
- 6
- Lot size:
- 0.8 Acres
- Year built:
- 2024
- Baths:
- 7.00
- MLS#:
- 2548814
- Subdivision:
- Crystal Ridge-Amd
ADDITIONAL INFORMATION
This is a design for a beautiful Custom Home on 13 Wanderlust, has beautiful mountain views from the property and beyond.
$10,000,000
652 Dragon Peak Henderson, NV 89012
- Type:
- Single Family
- Sq.Ft.:
- 9,426
- Status:
- Active
- Beds:
- 4
- Lot size:
- 0.44 Acres
- Year built:
- 2025
- Baths:
- 8.00
- MLS#:
- 2545718
- Subdivision:
- Macdonald Highlands
ADDITIONAL INFORMATION
UPDATED VIDEO This sophisticated modern home has a large courtyard driveway entrance with 6 oversized garage spaces. This stunning home is located behind double double gates in the prestigious Macdonald Highlands community of Dragonâ??s Reserve. This two story home has 9,426 square feet of livable space & 2,524 square feet of garage space with spectacular views of the city and DragonRidge Golf Course. All 4 bedrooms are en suites, 8 bathrooms in total 5 full 3 half bathrooms, garage can fit between 6-10 cars with extra space for parking in the courtyard. Extra room that could be used for a pool house or home gym. Home has walk in wine room, movie theater, office, large primary closet, prep kitchen plus much more. Construction started on 12/11/2024, estimated completion date 12/2025
$22,000,000
587 Lairmont Henderson, NV 89012
- Type:
- Single Family
- Sq.Ft.:
- 17,000
- Status:
- Active
- Beds:
- 5
- Lot size:
- 0.58 Acres
- Baths:
- 12.00
- MLS#:
- 2545012
- Subdivision:
- Macdonald Highlands
ADDITIONAL INFORMATION
MUST SEE VIDEO OF AMAZING BASEMENT W/ CAR ELEVATOR & SHOWROOM STYLE GARAGE - This sophisticated modern home has an underground car museum / show room with a car elevator. Perfect for a car collector. This amazing home is located behind double gates in the prestigious Macdonald Highlands community. This 3 story home with a basement has over 17,000 square feet of livable space and over 5,000 square feet of functional garage space, spectacular views of the Las Vegas strip and frontage on the 4th hole of the DragonRidge Golf Course. All 5 bedrooms are en suites, 12 bathrooms in total 6 full and 6 half bathroom, garage can hold up to 26 car parking spaces with 4 full size garage spaces above ground. Resort style spa room with jacuzzi, steam/dry saunas and gym. Movie theater, large outdoor roof deck overlooking the strip. large wine bar, private double office spaces with outdoor deck, large prep kitchen, elevator. plus much more.
$6,600,000
349 Unicorn Hills Dr Henderson, NV 89012
- Type:
- Single Family
- Sq.Ft.:
- 4,250
- Status:
- Active
- Beds:
- 4
- Lot size:
- 0.53 Acres
- Year built:
- 2024
- Baths:
- 5.00
- MLS#:
- 2536353
- Subdivision:
- NEO
ADDITIONAL INFORMATION
New Construction Custom Designed plan in LIVV Homes newest Net Zero community, NEO. This "O.A.O." plan offers a unique multilevel terraced living experience. Step through the 8' glass pivot front entry door and you are immediately engulfed with direct, unobstructed, panoramic views of the Las Vegas valley from Red Rock to The Strip. Internationally Designed Interior Spaces, 14' wall to wall glass pocket door system in living room, Waterfall Edge Kitchen Island, Wolf Appliance Package, Sub Zero Refrigerator, Hide-Away Primary Suite, Dual Vanity in Primary Bathroom, Couture Style Primary His and Her Closet, Media Lounge, Office, Outdoor Living Space includes Covered Patio, Fire pit, Sunken Pool Observation Lounge, Outdoor Kitchen, Pickelball/Flex Sport Court, Flex Outdoor Turf Terrace.
$8,399,000
35 Rockstream Drive Henderson, NV 89012
- Type:
- Single Family
- Sq.Ft.:
- 7,150
- Status:
- Active
- Beds:
- 6
- Lot size:
- 0.45 Acres
- Year built:
- 2024
- Baths:
- 8.00
- MLS#:
- 2532046
- Subdivision:
- Ascaya Fka Crystal Ridge Phase 2
ADDITIONAL INFORMATION
This is a design for a beautiful custom home on 35 Rockstream in the prestigious guard gated community within Ascaya with unobstructed views of the Las Vegas valley and strip.
$3,476,510
380 Net Zero Drive Henderson, NV 89012
- Type:
- Single Family
- Sq.Ft.:
- 5,372
- Status:
- Active
- Beds:
- 4
- Lot size:
- 0.42 Acres
- Year built:
- 2024
- Baths:
- 4.00
- MLS#:
- 2530343
- Subdivision:
- LIVV Neo
ADDITIONAL INFORMATION
Welcome to LIVV NEO! Henderson's newest semi custom, net zero, smart home community brought to you by LIVV Homes. Experience sustainable living at its finest with innovative Paragon model. Designed to maximize energy efficiency & minimize your carbon footprint. The Paragon is a two story home that spans 5372 sq ft. Almost completely customizable, with 5 different floor plans & 3 distinct interior design options to choose from. Euro Chic, Modern Flare, & Natural Boho - allowing for even more individuality! Sitting on a hilltop, lot options include unobstructed strip views, mountain views, & golf course views. Not to mention, your LIVV Home Bespoke Edition comes with a Tesla, a 10x25 ft. pool, landscaping, & Sub Zero/Wolf Appliances! Take the feeling of comfort & luxury to the next level with the Paragon. Located in the heart of Henderson & conveniently located near shopping, dining, entertainment, & outdoor recreation. *List price includes LITE edition w/ lot premium*
$4,533,000
360 Net Zero Dr Henderson, NV 89012
- Type:
- Single Family
- Sq.Ft.:
- 5,828
- Status:
- Active
- Beds:
- 4
- Lot size:
- 0.28 Acres
- Year built:
- 2023
- Baths:
- 4.00
- MLS#:
- 2530250
- Subdivision:
- None
ADDITIONAL INFORMATION
Welcome to Neo, by LIVV Homes. Henderson's newest and only Net Zero semi-custom community. Experience human-centric, sustainable & intuitive living. Built with the companies proprietary smart home technology to maximize energy efficiency and overall quality of life while striving to minimize our carbon footprint. Luxury goes beyond spaciousness and design; it is about saving time and freeing the mind from tasks that don't require personal attention. Time is considered to be the ultimate luxury and our home aims to provide more of it by taking care of redundant tasks and automating various aspects of daily life. The featured model, ORENDA has four different floor plans to choose from ranging from 5,828 sq ft - 5,997 sq ft. The renderings & price reflect the BESPOKE edition including lot premium. The LITE edition starts at $2,249,760 EXCLUDING lot premium. Contact me today for your personal in depth introduction to LIVV Homes.
$29,900,000
761 Dragon Ridge Drive Henderson, NV 89012
- Type:
- Single Family
- Sq.Ft.:
- 15,600
- Status:
- Active
- Beds:
- 8
- Lot size:
- 1.23 Acres
- Year built:
- 2016
- Baths:
- 12.00
- MLS#:
- 2497892
- Subdivision:
- Stone Mountain Ridge Aka Planning Area 13
ADDITIONAL INFORMATION
*House square footage is really 17,900 SQFT* Beautiful estate home designed and built by Sun West Custom Homes on large 1.23 acre lot in Macdonald Highlands in the exclusive 9 lot enclave on prestigious Dragon Ridge Drive. Great strip and mountain views overlooking the Las Vegas Valley.
$13,500,000
595 Cityview Ridge Drive Henderson, NV 89012
- Type:
- Single Family
- Sq.Ft.:
- 11,000
- Status:
- Active
- Beds:
- 4
- Lot size:
- 0.62 Acres
- Baths:
- 7.00
- MLS#:
- 2473608
- Subdivision:
- Macdonald Highlands Planning Area 18 Phase 1 Amd
ADDITIONAL INFORMATION
Mountainside Living with Commanding Views! MacDonald Highlands is a guard gated Luxury Henderson Community and home to the private five star DragonRidge Country Club. With golf, swim, tennis, dining and more to match your lifestyle, MacDonald Highlands is known for modern architecture, quality craftsmanship and the most stunning Las Vegas Strip Views. Whether you are looking for sophisticated, contemporary, simplicity, functionality, luxury or anything in between- Terra Firma can turn your ideas into reality. Our team will create a Bespoke scheme that incorporates all of your preferences. Manifest your desire in the exclusive air of MacDonald Highlands.
$3,294,360
361 Net Zero Dr Henderson, NV 89012
- Type:
- Single Family
- Sq.Ft.:
- 5,512
- Status:
- Active
- Beds:
- 4
- Lot size:
- 0.34 Acres
- Year built:
- 2023
- Baths:
- 5.00
- MLS#:
- 2476111
- Subdivision:
- LIVV Neo
ADDITIONAL INFORMATION
Welcome to LIVV Neo, Henderson's newest semi-custom, net-zero community brought to you by LIVV Homes. Experience sustainable living at its finest with our innovative Joelene Model, designed to maximize energy efficiency and minimize your carbon footprint. The Joelene model ranges from 5,118 to 5,665 sqft, 3 different floor plans, 3 unique and exquisite interior designs, 4 exteriors options and many upgrades to choose from. This 2-story home has 26 ft ceilings in the main common area and 12 ft throughout the home. Not to mention, your LIVV Home Bespoke Edition comes with finished pool and landscaping. With contemporary architecture and luxurious finishes, this home has an open-concept floor plan that seamlessly blends indoor and outdoor living. Located in the heart of Henderson and conveniently located near shopping, dining, entertainment, and outdoor recreation. Contact me for your personal introduction to LIVV Homes.

The data relating to real estate for sale on this web site comes in part from the INTERNET DATA EXCHANGE Program of the Greater Las Vegas Association of REALTORS® MLS. Real estate listings held by brokerage firms other than this site owner are marked with the IDX logo. GLVAR deems information reliable but not guaranteed. Information provided for consumers' personal, non-commercial use and may not be used for any purpose other than to identify prospective properties consumers may be interested in purchasing. Copyright 2025, by the Greater Las Vegas Association of REALTORS MLS. All rights reserved.
Henderson Real Estate
The median home value in Henderson, NV is $449,100. This is higher than the county median home value of $407,300. The national median home value is $338,100. The average price of homes sold in Henderson, NV is $449,100. Approximately 59.41% of Henderson homes are owned, compared to 32.59% rented, while 8% are vacant. Henderson real estate listings include condos, townhomes, and single family homes for sale. Commercial properties are also available. If you see a property you’re interested in, contact a Henderson real estate agent to arrange a tour today!
Henderson, Nevada 89012 has a population of 311,250. Henderson 89012 is more family-centric than the surrounding county with 29.24% of the households containing married families with children. The county average for households married with children is 28.53%.
The median household income in Henderson, Nevada 89012 is $79,611. The median household income for the surrounding county is $64,210 compared to the national median of $69,021. The median age of people living in Henderson 89012 is 42.3 years.
Henderson Weather
The average high temperature in July is 104.2 degrees, with an average low temperature in January of 38 degrees. The average rainfall is approximately 4.9 inches per year, with 0.2 inches of snow per year.

