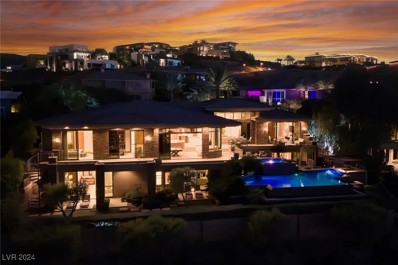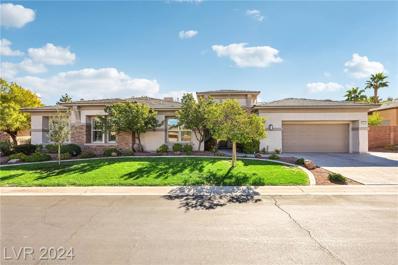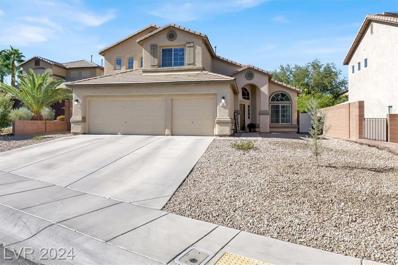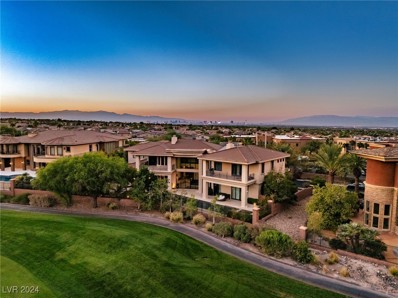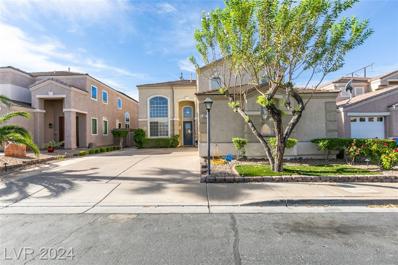Henderson NV Homes for Sale
- Type:
- Single Family
- Sq.Ft.:
- 1,160
- Status:
- Active
- Beds:
- 3
- Lot size:
- 0.05 Acres
- Year built:
- 2000
- Baths:
- 2.00
- MLS#:
- 2631062
- Subdivision:
- Stephanie Carriage Homes
ADDITIONAL INFORMATION
Stunning, fully remodeled single story 3 bedroom, 2 bathroom home in a gated community. This home brings in lots of natural light complete with fresh, modern upgrades at every turn. Completely remodeled with new lighting, ceiling fans, and high ceilings throughout, this home shines with style. The new laminate flooring adds warmth, while the features sleek stainless-steel appliances, quartz countertops, and beautifully refinished cabinets with soft-close hinges. Head to the primary suite to find dual closets and an elegantly remodeled bath. Enjoy the exclusive gated community amenities which includes a sparkling pool, relaxing hot tub, and showers. Conveniently located in the heart of Henderson, you're not too far from the 215, top shopping, parks, and schools. This gem is priced to moveâ??come see it today before itâ??s gone!
- Type:
- Single Family
- Sq.Ft.:
- 1,674
- Status:
- Active
- Beds:
- 2
- Lot size:
- 0.16 Acres
- Year built:
- 2000
- Baths:
- 2.00
- MLS#:
- 2630674
- Subdivision:
- Del Webb Communities
ADDITIONAL INFORMATION
Welcome to 1785 Cypress Lake, a beautifully maintained 2BR/2BA home with den, located in the desirable age-restricted golf course community of Sun City McDonald Ranch. This charming residence offers the perfect blend of comfort and style with desert landscaping for easy upkeep and stunning plantation shutters throughout, adding a touch of elegance to every room. The spacious living and dining room areas feature gleaming hardwood floors, providing a warm and inviting atmosphere ideal for relaxing or entertaining. Rolladen exterior shutters offer an added layer of security and energy efficiency, ensuring peace of mind year-round. Sun City McDonald Ranch boasts a wealth of amenities, including a beautiful golf course, community clubhouse, fitness center, swimming pool, and recreational facilities, allowing you to enjoy a vibrant and active lifestyle just steps from your door. Donâ??t miss this opportunity to embrace resort-style living in this exceptional community.
- Type:
- Single Family
- Sq.Ft.:
- 1,386
- Status:
- Active
- Beds:
- 2
- Lot size:
- 0.12 Acres
- Year built:
- 1999
- Baths:
- 2.00
- MLS#:
- 2629746
- Subdivision:
- Sun City Macdonald Ranch
ADDITIONAL INFORMATION
Wonderful 2 Bedroom home located in Sun City Macdonald Ranch. 2 bathroom with a 2 car garage. Spacious interior with tremendous potential! Located near the Desert Willow Gold Course!
- Type:
- Single Family
- Sq.Ft.:
- 8,586
- Status:
- Active
- Beds:
- 4
- Lot size:
- 0.53 Acres
- Year built:
- 2009
- Baths:
- 6.00
- MLS#:
- 2629182
- Subdivision:
- Palisades
ADDITIONAL INFORMATION
Villa Golden Rock in Guard Gated MacDonald Highlands w/Sweeping Strip, City, Mountain, Golf, Lake & Waterfall Views on 5th Fairway. 8586 SF. 4 Bd+. 6 Ba. 4+ AC Garage & Workshop/Lift Height .53 Acres. Wine Cellar. 2 Bars. Movie Theater. Strip-view Office. Wellness Center & Gym w/ Steam & Sauna. Entertainerâ??s Kitchen w/Wolf & Sub Zero, Stone Countertops, Sleek Cabinetry, Bar Seating & Walk-in Pantry/Prep Kitchen. Primary w/Gorgeous Finishes, Custom Closets & Dual WC's. 2 Fireplaces. Open Indoor/Outdoor Floorplan. Expansive Sliders. Gorgeous Pool w/Elevated Spa, Swim-Up Barstools & Waterfall Edge. Outdoor Bar/Kitchen & Covered Patio. Elevator, Crestron Tech. Security System. Top Finishes & Commercial Build Quality. Timeless Architecture. Country Club Life-Golf, Fitness, Tennis, Pickleball, Swim, Bar, Dining & Remodeled Clubhouse. Mins to Shops, 5-Star Restaurants & Top-Rated Schools. Nevada is a State WITHOUT Individual & Corporate Income Taxes offering significant savings for Residents.
- Type:
- Single Family
- Sq.Ft.:
- 1,130
- Status:
- Active
- Beds:
- 2
- Lot size:
- 0.11 Acres
- Year built:
- 1999
- Baths:
- 2.00
- MLS#:
- 2628479
- Subdivision:
- Sun City Macdonald Ranch
ADDITIONAL INFORMATION
Welcome to this charming single-story, two-bedroom, two-bath home in Sun City McDonald Ranch, a vibrant 55+ community. With 1,130 sq. ft. of well-designed living space, this home features 9-foot ceilings, porcelain tile flooring, and granite countertops. The spacious primary bedroom includes a cozy window seat, a spacious walk-in closet, and an en-suite with a walk-in shower and bench. Relax outdoors on the covered patio, surrounded by a low-maintenance desert landscape. Recent updates include a new bath and shower enclosure in the secondary bath (2024), fresh exterior paint (2023), furnace (2020), air conditioner (2020), and a new water heater (2019). Enjoy community amenities like hiking trails, pickleball, and the Desert Willow Golf Course. Shopping, dining, and entertainment are nearby at The District Green Valley Ranch. This is more than just a house â?? itâ??s a lifestyle.
- Type:
- Single Family
- Sq.Ft.:
- 1,396
- Status:
- Active
- Beds:
- 3
- Lot size:
- 0.11 Acres
- Year built:
- 2001
- Baths:
- 2.00
- MLS#:
- 2629025
- Subdivision:
- Black Mountain Vistas Parcel A
ADDITIONAL INFORMATION
UPGRADED, IMMACULATE & TURN-KEY*BEST IN CLASS HENDERSON HOME WITH STYLISH FINISHES THROUGHOUT!*INTRODUCING 180 WHITE BUTTE AVE ~ A CHARMING 1 STORY HOME LOCATED IN BOOMING SE AREA OF THE VALLEY*HERE YOU WILL FIND A SPACIOUS OPEN CONCEPT 1 LEVEL FLOOR PLAN FEATURING NEARLY 1,400sqft ~ 3 BEDROOMS & 2 FULL BATHS*GATHER IN A SPACIOUS GREAT ROOM THAT LEADS TO A FULLY EQUIPPED KITCHEN & FORMAL DINING AREA*RETREAT TO A NICE-SIZE BACKYARD w/ COVERED PATIO, SYTHENTIC TURF, JACUZZI HOT TUB & LOW MAINTENANCE LANDSCAPING*NO REAR NEIGHBORS*ALL APPLIANCES INCLUDED*ADVANTAGOUS LOCATION NEAR POPULAR ACACIA PARK, SCHOOLS, SHOPPING, RESTUARANTS & MAJOR TRANSITS & MORE! ADDITIONAL FEATURES INCLUDE: UPGRADED LVP FLOORING & CARPET, FRESH 2-TONE PAINT, FLOATING ISLAND, CEILING FANS, UPGRADED FIXTURES & HARDWARE, OFFICE/DEN, 2" BLINDS & SHADES, COMMUNITY PARK*COME BE IMPRESSED AND MAKE THIS YOUR NEXT HOME
- Type:
- Condo
- Sq.Ft.:
- 701
- Status:
- Active
- Beds:
- 1
- Lot size:
- 0.26 Acres
- Year built:
- 1998
- Baths:
- 1.00
- MLS#:
- 2629168
- Subdivision:
- Big Horn At Black Mountain Condo
ADDITIONAL INFORMATION
Great location with easy access to shopping and freeways*well maintained gated community with a community pool*downstairs unit with close access to the parking lot*covered carport*spacious living room*dining room with a ceiling fan*kitchen has a window for nice natural light*good sized primary bedroom with a walk-in closet and a mirrored sliding closet*Bathroom has a tub/shower combo and newer vanity countertop*great extra storage closet inside for pantry space/coat closet*the balcony is perfect for relaxing early in the morning or after a long day*washer and dryer are in a closet on the balcony*newer water heater*all appliances stay!
- Type:
- Single Family
- Sq.Ft.:
- 2,103
- Status:
- Active
- Beds:
- 3
- Lot size:
- 0.1 Acres
- Year built:
- 1999
- Baths:
- 3.00
- MLS#:
- 2628931
- Subdivision:
- Vista Grande
ADDITIONAL INFORMATION
Welcome home to the Henderson Community of Vista Grande! This beautiful two story home has 3 bedrooms, 2 full bathrooms and a loft upstairs! A half bathroom and laundry are downstairs. The kitchen has everything including granite countertops, an island, lots of cabinet and counterspace and a huge living room. A 3 car garage and the backyard has enough room to make your own Oasis in the desert!
- Type:
- Townhouse
- Sq.Ft.:
- 1,038
- Status:
- Active
- Beds:
- 2
- Lot size:
- 0.06 Acres
- Year built:
- 2000
- Baths:
- 2.00
- MLS#:
- 2628674
- Subdivision:
- Black Mountain Vistas Parcel C
ADDITIONAL INFORMATION
Come see this beautiful 2bed, 2bath townhouse in a very sought after neighborhood. Sales in this gated community are far & few between. There are multiple community pools. The 1car garage is attached to this townhouse for direct access after parking. Fully fenced backyard with a covered patio & desert landscaping. The inside features wood floors throughout & Ceiling fans in all the rooms. The master bedroom has a walk-in closet. Come check it out.
- Type:
- Single Family
- Sq.Ft.:
- 3,913
- Status:
- Active
- Beds:
- 5
- Lot size:
- 0.17 Acres
- Year built:
- 2000
- Baths:
- 3.00
- MLS#:
- 2628660
- Subdivision:
- Green Valley Ranch Parcel 25
ADDITIONAL INFORMATION
Located in the prestigious gated community of Green Valley Ranch, this beautifully maintained home offers a perfect blend of comfort and elegance. With spacious living areas filled with natural light and modern finishes, the open floor plan seamlessly connects the living room, dining area, and gourmet kitchenâ??ideal for entertaining. Outside, enjoy a private backyard oasis featuring an inground pool, spa, and plenty of room for relaxation or summer barbecues. Set against picturesque mountains and lush landscapes, Green Valley Ranch provides a vibrant community with spacious parks, scenic walking trails, and charming local shops and dining. Discover your dream home in this idyllic setting where tranquility meets convenience!
- Type:
- Single Family
- Sq.Ft.:
- 2,431
- Status:
- Active
- Beds:
- 4
- Lot size:
- 0.14 Acres
- Year built:
- 2000
- Baths:
- 3.00
- MLS#:
- 2628430
- Subdivision:
- La Entrada
ADDITIONAL INFORMATION
Welcome to your new pool home in Henderson! 4-Bedroom with den located in a very coveted area near Acacia Park. This home can easily be converted into a 5-bedroom home. Large rear yard with pool, synthetic turf, patio and balcony! Warm and inviting interior with vaulted ceilings in the primary bedroom making it look and feel very open and large. Primary bath has dual sinks and tub with a separate shower. 3-car garage with storage. Huge kitchen with lots of cabinets! Don't miss this move-in ready home in a great, family-friendly area of Henderson.
- Type:
- Single Family
- Sq.Ft.:
- 3,289
- Status:
- Active
- Beds:
- 4
- Lot size:
- 0.15 Acres
- Year built:
- 2002
- Baths:
- 3.00
- MLS#:
- 2627976
- Subdivision:
- Village
ADDITIONAL INFORMATION
This stunning, open-concept home offers an abundance of space and thoughtful design, with each bedroom featuring its own walk-in closet for optimal storage. The expansive primary bedroom is a true retreat, boasting two generous sitting areas perfect for a private lounge, reading nook, or home office setup. Step out onto your private balcony to unwind and enjoy serene views. The primary suite also includes a vast closet, giving you the storage space youâ??ve dreamed of. On the main floor, a cozy den offers a quiet retreat ideal for work or study. An inviting family room, complete with a warm fireplace, flows seamlessly into the dining and kitchen areas, making this home perfect for gatherings and everyday living. Upstairs, a versatile loft adds an extra area for entertainment or relaxation. The backyard is a clean slate, ready to be transformed into your dream outdoor space. This home combines spacious elegance and endless potentialâ??ready for you to make it yours!
$1,750,000
1721 Choice Hills Drive Henderson, NV 89012
- Type:
- Single Family
- Sq.Ft.:
- 3,220
- Status:
- Active
- Beds:
- 3
- Lot size:
- 0.25 Acres
- Year built:
- 2002
- Baths:
- 4.00
- MLS#:
- 2627758
- Subdivision:
- Foothills At MacDonald Ranch
ADDITIONAL INFORMATION
This single-story residence is situated in a rarely available corridor of the guard-gated MacDonald Highlands Community. The home features an open floor plan with tons of natural light, 3 bedrooms, spacious office/flex space, 3.5 baths, and a bright, airy great room. The updated kitchen includes newer cabinets, countertops, appliances, and breakfast nook. Enjoy ultimate privacy, with no direct neighbors in the rear of the property. The large primary suite features a luxurious bathroom, double walk-in closets, oversized shower, separate jetted tub, and large makeup vanity. Garage is outfitted with an EV charger. MacDonald Highlands is home to the renowned Dragon Ridge Golf and Country Club and is in close proximity to shopping, dining, entertainment, parks, and freeway access. The airport and Las Vegas Strip are just a short 15-20 car ride away.
$4,790,000
645 Overlook Rim Drive Henderson, NV 89012
- Type:
- Single Family
- Sq.Ft.:
- 5,108
- Status:
- Active
- Beds:
- 4
- Lot size:
- 0.15 Acres
- Year built:
- 2024
- Baths:
- 6.00
- MLS#:
- 2627158
- Subdivision:
- Macdonald Highlands Planning Area 18 Phase 4 Amd
ADDITIONAL INFORMATION
Experience unparalleled luxury in this exquisite brand-new home, boasting 5165 SF of living space with unobstructed straight on views of the strip. Situated on a premium lot, this residence features $400,000 in high end upgrades, making it a truly distinctive home. Includes 4 bed, 6 bath and a 3 car garage. The entertainers kitchen has Wolf/Sub Zero appliances, beautiful quartz countertops and bar seating at the island. Pocket sliders in the great room/dining area lead out the stunning backyard, featuring an extra large barbecue island perfect for hosting along side a built in fire pit. Relax in the heated pool or jacuzzi with 2 wet decks. 4 spacious bedrooms with private bathrooms & custom built in closets. Take the elevator up to the sky loft/penthouse suite to enjoy the ultimate strip, city & mountain views.
$1,600,000
198 Shaded Canyon Drive Henderson, NV 89012
Open House:
Sunday, 1/5 11:00-3:00PM
- Type:
- Single Family
- Sq.Ft.:
- 4,280
- Status:
- Active
- Beds:
- 5
- Lot size:
- 0.18 Acres
- Year built:
- 2021
- Baths:
- 5.00
- MLS#:
- 2625969
- Subdivision:
- Tresor Aka Black Mountain Vistas Parcel G
ADDITIONAL INFORMATION
Nestled on the precipice of innovation & design, this model home redefines the essence of luxury living. With over 4200 sqft., the home is a testament to the harmonious blend of comfort and modern elegance. The expansive great room becomes a canvas for the sun's rays and the mountain zephyrs, creating an ambiance of serene living. The state-of-the-art chef's kitchen, adorned with quartz countertops, pristine cabinetry, and top-tier GE Monogram stainless steel appliances, offers a culinary sanctuary complemented by a cozy breakfast bar. The residence features a versatile Next/Multi-Gen space on the lower level, providing a secluded suite with its own amenities, while the upper level houses a loft, the primary suite, additional bedrooms, and bathrooms. The outdoor oasis, complete with a shaded patio & a vibrant blue pool and spa, presents a private retreat against the backdrop of breathtaking views of the Strip and valley, ensuring every moment at home is one of unparalleled indulgence.
- Type:
- Single Family
- Sq.Ft.:
- 1,495
- Status:
- Active
- Beds:
- 3
- Lot size:
- 0.11 Acres
- Year built:
- 2002
- Baths:
- 2.00
- MLS#:
- 2627194
- Subdivision:
- Black Mountain Vistas Parcel B2
ADDITIONAL INFORMATION
Stunning, fully updated single-story home with an open floor plan, featuring 3 bedrooms, 2 full baths, and a private heated pool, all in a prime location! Conveniently located near the 215 freeway, The District, and the airport, this corner lot home is adjacent to a peaceful park. Inside, enjoy soaring ceilings and numerous high-end upgrades, including premium luxury windows, NEW gourmet kitchen with quartz countertops, NEW stainless steel appliances, and NEW elegant backsplash. The cozy fireplace adds warmth to the living area, while the luxurious primary suite boasts a walk-in closet and an upgraded bathroom. Beautiful tile work adorns the laundry room and guest bathroom. The interior has been freshly painted, complemented by new baseboards, blinds, and solar screens. The large covered patio is perfect for outdoor living. This home is truly one of a kind! Call or text the listing agent today to schedule your private tour!
- Type:
- Single Family
- Sq.Ft.:
- 1,930
- Status:
- Active
- Beds:
- 3
- Lot size:
- 0.21 Acres
- Year built:
- 1999
- Baths:
- 3.00
- MLS#:
- 2627128
- Subdivision:
- Montenegro Estate
ADDITIONAL INFORMATION
This home is a beautiful single-story home located on a desireable corner lot in Henderson. The 3 bedroom, 2.5 bath property offers a spacious and functional layout, perfect for both relaxation and entertainment. The large Great Room features a cozy fireplace, ideal for gatherings, while the expansive Primary Bedroom includes a private office or sitting area, offering a versatile retreat. There is also an additional Office/Den, perfect for working from home or as a flex space. Front Bedroom has a built-in Murphy Bed and storage. This home is situated on a large lot with RV/Boat parking, making it perfect for outdoor enthusiasts. With 2 covered patios, you'll have plenty of space to enjoy outdoor living year-round. Enjoy low energy bills with the Solar System. The 3 car garage provides ample storage and convenience. Don't miss the chance to make this corner-lot gem your own!
- Type:
- Townhouse
- Sq.Ft.:
- 1,177
- Status:
- Active
- Beds:
- 2
- Lot size:
- 0.04 Acres
- Year built:
- 1999
- Baths:
- 2.00
- MLS#:
- 2626741
- Subdivision:
- Green Valley Ranch Parcel 1
ADDITIONAL INFORMATION
This lovely one story town home is located in a gated community in Green Valley Ranch. It is turn key featuring two bedrooms, two bathrooms, an open living area, dining area, kitchen with custom cabinets and granite counter tops, stainless steel appliances, stove top range and built in ovens/microwave and a pantry, a private covered patio and an attached two car garage. The HVAC was replaced in 2019. Amenities include a club house with an in-ground pool, jacuzzi and meeting room with a kitchen available to residents for private events. It is conveniently located close to the District for shopping, dining and quick access to the 215. Enjoy the many beautiful parks and recreation areas in Green Valley! Seller will consider all reasonable offers.
$6,500,000
611 Grand Rim Drive Henderson, NV 89012
- Type:
- Single Family
- Sq.Ft.:
- 6,120
- Status:
- Active
- Beds:
- 5
- Lot size:
- 0.34 Acres
- Baths:
- 6.00
- MLS#:
- 2624244
- Subdivision:
- Macdonald Highlands Planning Area 18 Phase 5 3rd A
ADDITIONAL INFORMATION
*TO BE BUILT*Vespera is a modern masterpiece, designed to capture the raw beauty of the Las Vegas desert while showcasing luxury and innovation. Perched on one of the most elevated lots at The Peak in the exclusive guard gated country club community MacDonald Highlands, this 5-bedroom, 6-bathroom estate offers breathtaking, unobstructed views of the Strip and surrounding mountains. Its bold architecture wraps around a serene central courtyard, blending indoor and outdoor living into a tranquil oasis. From here, your gaze extends to the glittering Las Vegas skyline, a view so dramatic it redefines luxury living. Day or night, these vistas are unforgettable. Vespera's finest finishes merge modern sophistication with timeless elegance. The expansive two-level layout includes a relaxing loft, 4-car garage, and an outdoor entertainment area featuring a pool and spa. The backyard sets the stage for grand entertaining, framed by the most awe-inspiring backdrop nature and design can offer.
- Type:
- Single Family
- Sq.Ft.:
- 2,661
- Status:
- Active
- Beds:
- 4
- Lot size:
- 0.19 Acres
- Year built:
- 2006
- Baths:
- 3.00
- MLS#:
- 2625153
- Subdivision:
- Concordia At Arroyo Grande
ADDITIONAL INFORMATION
REDUCED!!! Welcome to 309 Everett Vista, a stunning two-story home nestled in the heart Green Valley community. Centrally located and easy access to schools, the District in Green Valley, parks and minutes away from the Las Vegas Strip. Open floor plan with upgraded flooring and custom paint schemes throughout. Oversized living and dining room at entry, upgraded staircase. Bedroom and Full Bath Downstairs. Family room with fireplace adjacent to the chef's dream gourmet kitchen featuring Level 3 granite counter tops, Custom backsplash, 5 burner stainless cooktop, Built-in Double Ovens and Oversized Island perfect place to entertain family and friends. Large loft are upstairs which makes the perfect second family room, office or at home gym. Oversized primary bedroom with spa like bath and custom walk-in closets. Private rear yard which is the perfect "Oasis" in the desert featuring a sparkling pool and spa and just the perfect place to sit back and relax with your favorite beverage
- Type:
- Single Family
- Sq.Ft.:
- 9,227
- Status:
- Active
- Beds:
- 5
- Lot size:
- 0.43 Acres
- Year built:
- 2007
- Baths:
- 6.00
- MLS#:
- 2624012
- Subdivision:
- Foothills At Macdonald Ranch Planning Area 1
ADDITIONAL INFORMATION
This stunning golf fronting residence redefine luxury living. Enter through the grand foyer into an expansive open floor plan that blends elegance, comfort and modern style. The gourmet kitchen boasts top-of-the-line appliances, exquisite double granite islands, and custom cabinetry, ideal for culinary enthusiasts and entertaining guests. Sunlight pours through large windows, pocket doors, illuminating beautifully appointed interiors. The spacious living room features a modern fireplaces, creating an inviting atmosphere. Step outside to your private oasisâ??a resort-style backyard with a sparkling pool/spa, lush landscaping, and ample space for gatherings. Retreat to the opulent primary suites (one up & one down), featuring a spa-like ensuite bathroom with a soaking tub and dual vanities for a serene escape. Additional bedrooms are generously sized, each with its own charm. Located in Macdonald Highlands Community, this home is near schools, shopping, freeways, Strip, dining and Airport!
- Type:
- Single Family
- Sq.Ft.:
- 2,366
- Status:
- Active
- Beds:
- 3
- Lot size:
- 0.12 Acres
- Year built:
- 2000
- Baths:
- 3.00
- MLS#:
- 2619628
- Subdivision:
- Black Mountain Vistas Parcel A- Amd
ADDITIONAL INFORMATION
Beautiful Black Mountain home in Henderson, NV! This spacious residence features formal living and dining rooms, an open kitchen connected to the family room, and a convenient laundry room with a wash sink. The kitchen boasts double ovens, a separate cooktop, pantry, and a cozy eating area. The large primary bedroom offers a double-door entry and a two-way fireplace shared with the primary bathroom. The primary bathroom includes double sinks, a separate tub, and a walk-in shower. Ceiling fans are installed throughout the home, and the backyard features a covered patio. Located in Henderson, enjoy top-rated schools, scenic parks, hiking trails, and a relaxed, suburban lifestyle, just minutes from Las Vegas. A must-see gem!
- Type:
- Single Family
- Sq.Ft.:
- 1,846
- Status:
- Active
- Beds:
- 3
- Lot size:
- 0.13 Acres
- Year built:
- 1997
- Baths:
- 2.00
- MLS#:
- 2624692
- Subdivision:
- Del Webb Communities
ADDITIONAL INFORMATION
COMPLETELY RENOVATED AND A TRUE 3-BEDROOM!! Rare to find a remodeled home in this highly desirable 55+ community Sun City Macdonald Ranch in Henderson, NV. One-of-a-kind open floor plan with added living area to the family room making it a great gathering place! The all new kitchen has been opened up creating a seamless transition from the kitchen to the dining area and the family room. All new quartz countertops with new oak and white shaker cabinets all soft-close hinges and drawers. Both bathrooms are all new with modern custom tile showers. Actual GLA is 1,630. This one will not last long! Don't miss this opportunity to live in an amazing 55+ community.
$2,399,000
455 Tranquil Peak Court Henderson, NV 89012
- Type:
- Townhouse
- Sq.Ft.:
- 3,028
- Status:
- Active
- Beds:
- 3
- Lot size:
- 0.14 Acres
- Year built:
- 2018
- Baths:
- 4.00
- MLS#:
- 2624322
- Subdivision:
- Macdonald Foothills Pa-18A Phase 2 Amd
ADDITIONAL INFORMATION
Beautiful Awarding winning Christopher Home. This amazing townhome is located in the prestigious neighborhood of MacDonald Highlands. Nestled above it all with breathtaking strips, mountains, and golf course views all in one place!!! This gorgeous masterpiece features all the finest amenities. Open and modern with a very spacious floorplan featuring floor to ceiling windows, wall to wall sliding doors opening out to the patio where breathtaking sunsets are taken in while soaking in the jacuzzi tub. There are two fireplaces located in the great room and primary bedroom. The kitchen has an amazing island with sitting bar with marble countertops and top of the line Bosch appliances. Enjoy the wet bar and wine refrigerator located in the spacious great room. Elevated third bedroom built out as an office with floor to ceiling glass walls. (Seller would be willing to replace glass with walls if desired). Available for quick close!
$8,450,000
641 Saint Croix Street Henderson, NV 89012
- Type:
- Single Family
- Sq.Ft.:
- 10,044
- Status:
- Active
- Beds:
- 6
- Lot size:
- 0.48 Acres
- Year built:
- 2004
- Baths:
- 9.00
- MLS#:
- 2622653
- Subdivision:
- Foothills At Macdonald Ranch Plan Areas 15 & 16
ADDITIONAL INFORMATION
The 18th Estate at DragonRidge in prestigious MacDonald Highlands.Exquisite Priv Enclave w/12 Car Showrm&Sensational Strip,Golf,City&Mtn Views on Coveted 18th Fairway.Entertainerâ??s Subzero Kit.Endless Entertainment Spaces Incld Billiard Rm w/Bar&Aquarium,Movie Theater&Game Rm,Fully Equipped Strip View Gym,Sep Office w/Strip View Balcony.Interior Crtyrd Water Feature w/Pocket Door.Strip View Primary w/Retreat&Dual Custom Closets.Jr Suite w/Retreat.Guests Rms are large&En-suites.Pool&Spa w/Waterfall Features.Outdoor Kit&Covered Patios,Pocket Sliders,Priv Gardens evoking ethereal moments&lifestyle.Showrm Garage w/Lift&Viewing Rm. Multiple Terraces,Water&Fire Features.Timeless Architecture&Exquisite Interior Design.Fine Finishes,Fixtures&Textures,Auto Shades,Lutron Lighting,Security System w/Surveillance.Cntry Club Lifestyle&Remodeled Clubhouse.Mins from Shops,5-Star Restaurants&Top-Rated Schools.NV is a State W/O. Indivi&Corp Income Taxes offering significant savings for Residents.

The data relating to real estate for sale on this web site comes in part from the INTERNET DATA EXCHANGE Program of the Greater Las Vegas Association of REALTORS® MLS. Real estate listings held by brokerage firms other than this site owner are marked with the IDX logo. GLVAR deems information reliable but not guaranteed. Information provided for consumers' personal, non-commercial use and may not be used for any purpose other than to identify prospective properties consumers may be interested in purchasing. Copyright 2025, by the Greater Las Vegas Association of REALTORS MLS. All rights reserved.
Henderson Real Estate
The median home value in Henderson, NV is $449,100. This is higher than the county median home value of $407,300. The national median home value is $338,100. The average price of homes sold in Henderson, NV is $449,100. Approximately 59.41% of Henderson homes are owned, compared to 32.59% rented, while 8% are vacant. Henderson real estate listings include condos, townhomes, and single family homes for sale. Commercial properties are also available. If you see a property you’re interested in, contact a Henderson real estate agent to arrange a tour today!
Henderson, Nevada 89012 has a population of 311,250. Henderson 89012 is more family-centric than the surrounding county with 29.24% of the households containing married families with children. The county average for households married with children is 28.53%.
The median household income in Henderson, Nevada 89012 is $79,611. The median household income for the surrounding county is $64,210 compared to the national median of $69,021. The median age of people living in Henderson 89012 is 42.3 years.
Henderson Weather
The average high temperature in July is 104.2 degrees, with an average low temperature in January of 38 degrees. The average rainfall is approximately 4.9 inches per year, with 0.2 inches of snow per year.



