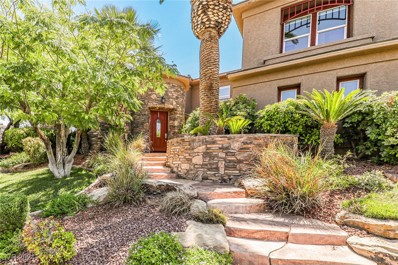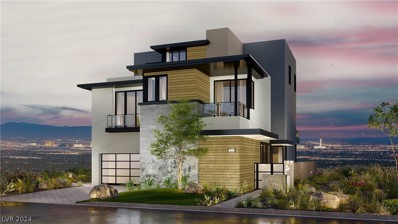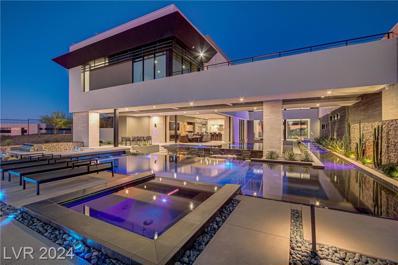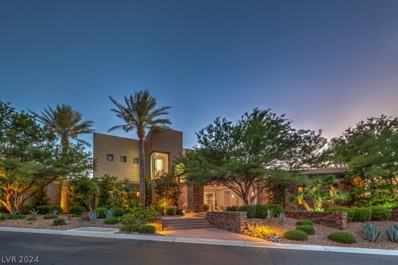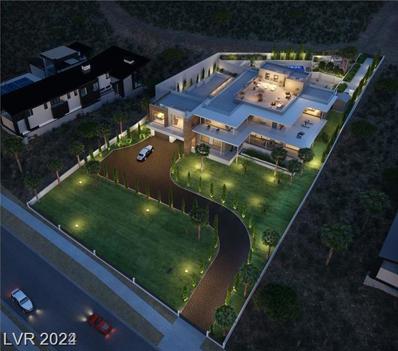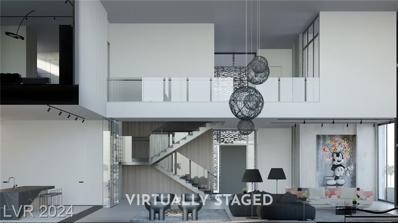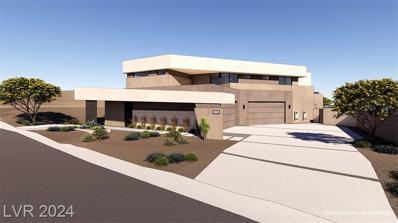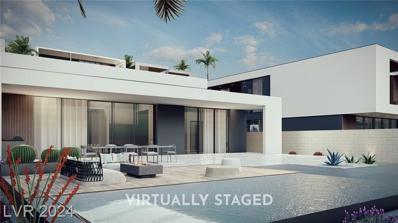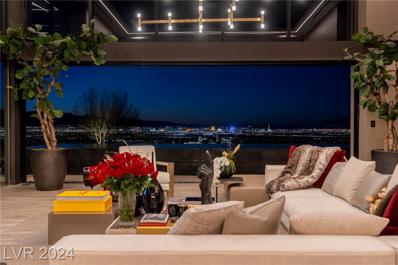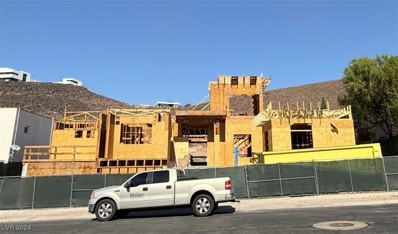Henderson NV Homes for Sale
- Type:
- Single Family
- Sq.Ft.:
- 1,621
- Status:
- Active
- Beds:
- 3
- Lot size:
- 0.05 Acres
- Year built:
- 2000
- Baths:
- 3.00
- MLS#:
- 2606995
- Subdivision:
- Stephanie Carriage Homes
ADDITIONAL INFORMATION
Beautiful three bedroom three bathroom two story in a great neighborhood. Open floor plan, large kitchen area with granite countertops and tile flooring. New paint and carpet throughout. This home is move in ready!
$1,799,000
1737 Cypress Manor Drive Henderson, NV 89012
- Type:
- Single Family
- Sq.Ft.:
- 4,591
- Status:
- Active
- Beds:
- 5
- Lot size:
- 0.3 Acres
- Year built:
- 2002
- Baths:
- 4.00
- MLS#:
- 2604906
- Subdivision:
- Foothills At Macdonald Ranch
ADDITIONAL INFORMATION
THIS LUXURIOUS & TRADITIONAL ESTATE FEATURES.ELEGANT KITCHEN WITH TOP-OF-THE-LINE APPLIANCES, SPACIOUS BEDROOMS, GREAT ROOM WITH A WET BAR, WINE CELLAR, SLATS FLOORING, OVER $100,000 IN CONTROL 4 SMART HOME SYSTEM WITH REMOTE TABLETS THROUGHOUT THE HOUSE, GORGEOUS OASIS BACKYARD, RESORTS STYLE POOL AND SPA, WATERFALLS, POND, BUILT-IN BBQ AND MUCH MUCH MORE.
$8,500,000
9 Boulderback Drive Henderson, NV 89012
- Type:
- Single Family
- Sq.Ft.:
- 6,170
- Status:
- Active
- Beds:
- 4
- Lot size:
- 0.4 Acres
- Year built:
- 2022
- Baths:
- 6.00
- MLS#:
- 2602893
- Subdivision:
- Crystal Ridge-Amd
ADDITIONAL INFORMATION
Experience the epitome of luxury in this newly custom-built masterpiece, located in the prestigious, guard-gated community of Ascaya. This home offers a seamless blend of modern elegance and serene living. Enjoy breathtaking views of the Las Vegas Strip and mountains from every angle. Upon arrival, a tranquil courtyard with a serene body of water welcomes you. Inside, the expansive open floor plan features 22-foot ceilings and pocketing sliding doors, creating a perfect indoor/outdoor vibe. The gourmet kitchen boasts state-of-the-art Dacor appliances, dual oven ranges, 24-inch wine columns, a 56-inch Galley sink, and a private butler pantry. The primary bedroom offers stunning city skyline views and a fireplace from a spacious covered deck. The luxurious bathroom and custom closet are designed with bespoke finishes, reminiscent of a high-end boutique. Additional highlights include smart home automation, a media room and a Generac generator for convenience, comfort and peace of mind.
$13,750,000
12 Chisel Crest Court Henderson, NV 89012
- Type:
- Single Family
- Sq.Ft.:
- 8,889
- Status:
- Active
- Beds:
- 6
- Lot size:
- 0.56 Acres
- Baths:
- 7.00
- MLS#:
- 2604529
- Subdivision:
- Crystal Ridge-Amd
ADDITIONAL INFORMATION
Arise, from Blue Heron, is a stunning tribute to the beauty and spirit of the desert. This two-level masterpiece offers 8,889 sq ft of modern living space, 6 bedrooms, 6.5 baths, a 5-car garage, a pool, and a spa. Arise blends minimal lines, dramatic heights, and spacious fluid living spaces with intimate areas. Expansive glass pocket doors showcase stunning views of the Las Vegas Strip and mountains, seamlessly connecting indoor and outdoor spaces for entertaining and relaxing. Nestled in Ascaya, a guard-gated luxury community atop Henderson, offering panoramic views, a serene living environment, and proximity to the Las Vegas Strip and Harry Reid International Airport. Residents enjoy access world-class amenities at the Ascaya Clubhouse, featuring a pool, private cabanas, a tennis and pickleball pavilion, and more. Representing the epitome of luxury living, Blue Heronâ??s Luminary Collection features unique design, superior construction, and swift delivery.
$4,106,231
581 Overlook Rim Drive Henderson, NV 89012
- Type:
- Single Family
- Sq.Ft.:
- 5,108
- Status:
- Active
- Beds:
- 5
- Lot size:
- 0.15 Acres
- Year built:
- 2024
- Baths:
- 6.00
- MLS#:
- 2603992
- Subdivision:
- MACDONALD FOOTHILLS PLANNING A
ADDITIONAL INFORMATION
For those who define life as living well and expecting the best that life has to offer, we present SkyVu at MacDonald Highlands, the latest luxury neighborhood offered by Christopher Homes. SkyVu at MacDonald Highlands is a prestigious community featuring hillside homes with spectacular views of the Las Vegas Strip and surrounding mountain ranges. These exquisitely appointed residences feature high-end finishes, contemporary open floorplans, expansive windows that optimize each dramatic view as well as, private courtyards, decks, and pool size homesites. We invite you to live life with a contemporary flare, all within an exclusive mountainside setting. Vibrant. Unmatched. SkyVu. Homes include 11' high stacking sliders, 72" linear fireplace in great room, Dacor stainless steel appliance package, and many more luxury features.
- Type:
- Single Family
- Sq.Ft.:
- 3,102
- Status:
- Active
- Beds:
- 5
- Lot size:
- 0.15 Acres
- Year built:
- 2001
- Baths:
- 3.00
- MLS#:
- 2601894
- Subdivision:
- La Entrada
ADDITIONAL INFORMATION
Welcome to your dream home in Henderson with No HOA! This 5 bedroom abode boasts a refreshing pool and inviting spa, perfect for unwinding under the sun! The ground floor features a convenient downstairs bedroom, ideal for guests or a home office! Prepare to be captivated by the amazing kitchen, complete with a spacious island, sleek granite countertops, stainless steel appliances and a generously sized pantry! As you ascend to the upper level, prepare to be enchanted by the primary bedroom where vaulted ceilings create an atmosphere of grandeur, while the accompanying balcony offers breathtaking views of the city lights and majestic mountain! Pamper yourself in the primary bathroom, which boasts a double sink, separate shower and a luxurious tub perfect for soaking away the day's worries. Ceiling fans and wood floors throughout! This home offers the perfect blend of comfort, style, and convenience. Don't miss the opportunity to call this extraordinary residence your own!
$1,040,000
302 Doe Run Circle Henderson, NV 89012
- Type:
- Single Family
- Sq.Ft.:
- 3,741
- Status:
- Active
- Beds:
- 5
- Lot size:
- 0.2 Acres
- Year built:
- 1997
- Baths:
- 4.00
- MLS#:
- 2601474
- Subdivision:
- Green Valley Ranch Parcel 36B-Phase 1
ADDITIONAL INFORMATION
Beautiful mature landscape , located in one of the best school zones in NV , close to Henderson Community Recreation Center , Silver Knits Arena, GVR and The District, Henderson Police Station, Parks, Walking trails ..
$5,650,000
602 Dragon Hawk Court Henderson, NV 89012
- Type:
- Single Family
- Sq.Ft.:
- 7,690
- Status:
- Active
- Beds:
- 5
- Lot size:
- 0.31 Acres
- Year built:
- 2023
- Baths:
- 7.00
- MLS#:
- 2599303
- Subdivision:
- MacDonald Highlands
ADDITIONAL INFORMATION
This modern home in the prestigious double-gated MacDonald Highlands offers luxury living with breathtaking views of the North Strip, city skyline, golf course, and mountains. It features dual primary suites, three additional ensuite bedrooms, 21 ft high ceilings in the great room, a spacious family room, a formal dining area, and a loft with a wet bar and wine fridge. The rooftop deck and 4-car garage with 10 ft ceilings add to its appeal. The chefâ??s kitchen is equipped with top-of-the-line Wolf/Subzero appliances, including a 6-burner range, griddle, double ovens, a 72â?? refrigerator, a reverse osmosis system, and a walk-in pantry. Other features include an elevator, energy-efficient windows, motorized shades, oversized custom walk-in closets, fiber internet, an EV outlet, and a pool bath. Please note that the home is undergoing remodeling, with the lap pool, spa, and outdoor area under construction. A credit will be provided to complete the construction contract at closing.
$18,000,000
1550 Dragon Crest Avenue Henderson, NV 89012
- Type:
- Single Family
- Sq.Ft.:
- 8,555
- Status:
- Active
- Beds:
- 5
- Lot size:
- 0.86 Acres
- Year built:
- 2021
- Baths:
- 8.00
- MLS#:
- 2597843
- Subdivision:
- Macdonald Highlands Planning Area 7-Phase 2B
ADDITIONAL INFORMATION
Can you imagine a home fit for a Queen/King at the Top of the Dragon's Reserve in the highly sought-after Dragons Ridge in MacDonald Highlands? This Extraordinary Masterpiece is One of a Kind! With Stunning Panoramic Views of the Las Vegas Strip, Mountain Range, City of Las Vegas, one may truly enjoy living with peace, and tranquility. Explore the amazing details of this design and its unique features. This home has 5 bedrooms, with private baths, a Kitchen and Prep area for the pickiest of chefs overlooking the Great Room, 3 Fireplaces, a lower 6 Car garage, an upper garage for an RV / Boat / Trailers or 6 more cars. The backyard is an entertainer's paradise with multiple pools, outdoor BBQ, 2 private Sky Decks, 4 Fire Pit Sitting Areas, a pool bath, and heated sunken sitting area. A must-see Media Room & Game Room, Outdoor Bar, Zen Garden and a 2 Story Waterfall. Notice the pocket doors to experience true indoor/outdoor living. This home is equipped with the latest home technology.
$6,300,000
583 Saint Croix Street Henderson, NV 89012
- Type:
- Single Family
- Sq.Ft.:
- 9,614
- Status:
- Active
- Beds:
- 5
- Lot size:
- 0.54 Acres
- Year built:
- 2009
- Baths:
- 7.00
- MLS#:
- 2597244
- Subdivision:
- Foothills At Macdonald Ranch Plan Areas 15 & 16
ADDITIONAL INFORMATION
Custom-built luxury estate with panoramic city and Strip views on the private Dragon Ridge Golf Course in the prestigious guard-gated MacDonald Highlands community. Built in 2009 and nestled on over a ½ acre lot, this beautiful 2 story 9,614 sf home features a bright and open contemporary floor plan with 2 primary bedrooms, 3 bedrooms en suite, 7 baths, private office, movie theater, game room, formal dining room, great room, chefâ??s kitchen, butlerâ??s pantry, laundry room, 3 fireplaces, 4 car garage with brand new epoxy flooring, elevator, Lutron whole home lighting automation system, and much more. Large disappearing Fleetwood glass doors open to the expansive patio with zero edge pool, spa, fireplace, BBQ island, and putting green. 2nd floor features a private roof-top balcony and a covered wraparound balcony with fireplace. Stunning unobstructed views of the LV Strip, golf course, and Red Rock mountains are visible from almost every room on both floors. A must see!
$19,995,000
1469 Macdonald Ranch Drive Henderson, NV 89012
- Type:
- Single Family
- Sq.Ft.:
- 12,795
- Status:
- Active
- Beds:
- 7
- Lot size:
- 1.05 Acres
- Year built:
- 2022
- Baths:
- 10.00
- MLS#:
- 2595480
- Subdivision:
- Palisades
ADDITIONAL INFORMATION
Presenting a resort-inspired lifestyle at the Bellagio Estate, a masterfully designed residence situated in Macdonald Highlands and affording absolute luxury with a unique design, open floor plan, and world-class amenities. There are seven bedrooms, eight baths, two powder rooms, elevator, double-island kitchen, two wet bars, four fireplaces, and four-car garage. Experience rich comfort with a rooftop deck, movie theatre, wine cellar, meditation/yoga rooms, and wet/dry sauna. The rear grounds are an entertainer's dream with pool, spa, outdoor fireplace, putting green, outdoor kitchen, barbecue, a golf cart garage, and lounging spaces. The home's elegant form has been constructed with openness and clarity top of mind, seamlessly converging with its surrounding natural environment. From one of the best vantage points, behold views of the golf course and Las Vegas Strip. Welcome to this exquisite property offering the ultimate in resort living at the very forefront of chic, modern design
$8,850,000
605 Saint Croix Street Henderson, NV 89012
- Type:
- Single Family
- Sq.Ft.:
- 14,485
- Status:
- Active
- Beds:
- 7
- Lot size:
- 0.65 Acres
- Year built:
- 2006
- Baths:
- 9.00
- MLS#:
- 2594472
- Subdivision:
- Foothills At Macdonald Ranch Plan Areas 15 & 16
ADDITIONAL INFORMATION
Truly one-of-a-kind architectural masterpiece located within Henderson's preeminent luxury guard gated community, MacDonald Highlands. This exquisite community features the private Country Club, Dragon Ridge. As you enter this extraordinary estate you will experience unequaled elegance at every turn. Starting with the private courtyard you are greeted by wandering streams, lush tropical landscaping, and stunning modern design. Property features include an elevator, multiple private guest quarters, movie theater, expansive living spaces including a fitness center with views of the World-Renowned Las Vegas Strip, a temperature controlled wine room capable of holding more than 1,000 bottles, custom fish tank, arcade, cigar room, indoor-food court, and infinity pool overlooking Dragon Ridgeâ??s 10th hole with amazing views of the entire Las Vegas Valley. All bedrooms offer generous yet private spaces including en-suite bathrooms. This incomparable estate is absolutely a must see!!!
$9,990,000
616 Scenic Rim Drive Henderson, NV 89012
- Type:
- Single Family
- Sq.Ft.:
- 7,000
- Status:
- Active
- Beds:
- 4
- Lot size:
- 0.42 Acres
- Year built:
- 2024
- Baths:
- 6.00
- MLS#:
- 2592678
- Subdivision:
- Macdonald Highlands Planning Area 18 Phase 1
ADDITIONAL INFORMATION
*UNDER CONSTRUCTION* House will be Completed Approximately February 2025. One of the Best Unobstructed Views of the Strip. City & Golf Course Views Below. 2-Story Custom w/Elevator. Architecture by Richard Luke, AIA. 7000 SF, 4 Bed, 6 Bath, 6 Car, .42 Acres. Lives Like a 1 Story With Guest Rooms, Game Room and Outdoor Kitchen on Lower Level. Entertainers Kitchen With Wolf & Sub Zero Appliances, Island Bar, Walk In Pantry. Temperature Controlled Wine Cellar. Indoor/Outdoor Bar on both levels. Lower Level is an Outdoor Paradise with Full Pocket Sliders, Pool & Spa, Outdoor Kitchen & Fire Pits. Oversized Primary with Large Custom Closet & Bathroom. All Guest Rooms are En-Suite with Walk-in Closets. There is Still Time to Choose Your Own Finishes to Make It Your Custom Home. Country Club Lifestyle with Golf, Fitness, Tennis, Pickleball, Swim, Bar, Dining & Clubhouse.
- Type:
- Townhouse
- Sq.Ft.:
- 1,267
- Status:
- Active
- Beds:
- 2
- Lot size:
- 0.02 Acres
- Year built:
- 2005
- Baths:
- 3.00
- MLS#:
- 2593543
- Subdivision:
- Eaglecrest Twnhms
ADDITIONAL INFORMATION
Seller may consider buyer credits if made in an offer. Welcome to this serene and well-maintained home, featuring a calming neutral color scheme throughout. The highlight of the property is the spacious primary bedroom, complete with a generous walk-in closet that offers ample storage space. Recent updates include fresh interior paint, which has enhanced the home's appeal and value. The new paint job gives the property a clean, composed ambiance that's both vibrant and relaxing. Additionally, partial flooring replacement has been done throughout the home, adding a modern touch while retaining its original charm. The contemporary flooring enhances the home's beauty and makes it easy to maintain. This property is an excellent opportunity for a discerning buyer looking for a well-cared-for home with many great features. It's the perfect setting to create lasting memories. Experience the comfort and style of this home and make it your sanctuary.
$5,900,000
1469 Dragon Stone Place Henderson, NV 89012
- Type:
- Single Family
- Sq.Ft.:
- 7,695
- Status:
- Active
- Beds:
- 5
- Lot size:
- 1.23 Acres
- Year built:
- 2024
- Baths:
- 7.00
- MLS#:
- 2588673
- Subdivision:
- Macdonald Highlands Plng Area 7 Phase 1 &1A - Phas
ADDITIONAL INFORMATION
Experience luxurious living on a rare 1.23-acre lot in the prestigious Dragon Rock, a double-gated community within Macdonald Highlands. This stunning Blue Heron home features dual primary suites, three additional ensuite bedrooms, a great room with 21 ft ceilings, an expansive media room, a formal dining room, a loft, and a laundry room. Accessed by a long private driveway, the property offers both privacy and style. The chef's kitchen includes top-of-the-line Wolf/Subzero appliances, a 6-burner range, double ovens, and a spacious walk-in pantry. Expansive pocket doors create a seamless flow to the enormous backyard, perfect for outdoor living. This massive space can accommodate an addition, such as a casita, private gym, studio, or sport court. This modern home also features a Savant system, fire sprinkler system, floating staircase, a pool bath, and pre-plumbing for a future pool and barbecue. The buyer will receive an improvement credit for the backyard and pool.
$3,216,480
372 Net Zero Drive Henderson, NV 89012
- Type:
- Single Family
- Sq.Ft.:
- 5,665
- Status:
- Active
- Beds:
- 3
- Lot size:
- 0.23 Acres
- Baths:
- 5.00
- MLS#:
- 2589428
- Subdivision:
- LIVV Neo
ADDITIONAL INFORMATION
Welcome to LIVV Neo, Henderson's newest semi-custom, net-zero community brought to you by LIVV Homes. Experience sustainable living at its finest with our innovative Joelene Model, designed to maximize energy efficiency and minimize your carbon footprint. The Joelene model ranges from 5,118 to 5,665 sqft, 3 different floor plans, 3 unique and exquisite interior designs, 4 exteriors options and many upgrades to choose from. This 2-story home has 26 ft ceilings in the main common area and 12 ft throughout the home. Not to mention, your LIVV Home Bespoke Edition comes with finished pool and landscaping. With contemporary architecture and luxurious finishes, this home has an open-concept floor plan that seamlessly blends indoor and outdoor living. Located in the heart of Henderson and conveniently located near shopping, dining, entertainment, and outdoor recreation. Contact me for your personal introduction to LIVV Homes.
$8,500,000
555 GRAND RIM Drive Henderson, NV 89012
- Type:
- Single Family
- Sq.Ft.:
- 6,829
- Status:
- Active
- Beds:
- 5
- Lot size:
- 0.33 Acres
- Baths:
- 7.00
- MLS#:
- 2589109
- Subdivision:
- Macdonald Highlands Planning Area 18 Phase 5 Amd
ADDITIONAL INFORMATION
Step into a realm of unparalleled elegance and sophistication with this exquisite 2-story residence, crafted by the renowned Blue Heron design team. Nestled within the prestigious MacDonald Highlands community, this home seamlessly marries natural elements with contemporary luxury, offering an extraordinary living experience. At 6,829 square feet, this residence epitomizes grandeur and comfort. The design philosophy of Blue Heron is evident in every corner, showcasing a harmonious blend of natural materials and cutting-edge finishes. This architectural masterpiece is set on a 0.33-acre lot, perfectly positioned with privacy both in front and back of the home. The backyard provides an awe-inspiring 360-degree views of the surrounding valley, majestic mountains, and the dazzling Las Vegas Strip.
- Type:
- Single Family
- Sq.Ft.:
- 3,629
- Status:
- Active
- Beds:
- 5
- Lot size:
- 0.16 Acres
- Year built:
- 2006
- Baths:
- 4.00
- MLS#:
- 2586332
- Subdivision:
- Village South
ADDITIONAL INFORMATION
HIGHLY SOUGHT AFTER AND WELL APPOINTED HOME IN GATED RISING MESA SITUATED PERFECTLY BETWEEN 2 INCREDIBLE PARKS IN THE FOOTHILLS OF HENDERSON!! THIS SPECTACULAR HOME FEATURES A FABULOUS FLOOR PLAN HIGHLIGHTED BY 2 TRUE PRIMARY SUITES (1 UP & 1 DOWN) BOTH HAVE SPA LIKE BATHROOMS AND HUGE CLOSETS! ENTER THE HOME THROUGH YOUR OWN GATED COURTYARD WHICH LEADS TO A VAULTED FORMAL ENTRY/LIVING ROOM. CHEF'S DREAM KITCHEN BOASTS AN ISLAND WITH BREAKFAST BAR, DOUBLE OVENS AND A BEAUTIFUL COOKTOP STOVE WITH PLENTY OF COUNTERTOP AND CABINET SPACE. PERFECT FOR ENTERTAINING! WIDE STAIRCASE LEADS UP TO THE ADDITIONAL OVERSIZED BEDROOMS (5 IN TOTAL). CUSTOM CABINETS INSTALLED IN NOOK FOR EXTRA STORAGE. PLENTY OF CLOSET SPACE WITH WALK IN'S IN EVERY BEDROOM PLUS A LARGE LINEN CLOSET IN THE LANDING. REFRIGERATOR, WASHER AND DRYER INCLUDED!! PRIVATE BACKYARD WITH COVERED PATION AND STORAGE SHED. THERE IS NOTHING LIKE THIS ON THE MARKET, THIS HOME WILL NOT LAST LONG AND IS A MUST SEE!!
$11,499,000
4 Horseshoe Rock Court Henderson, NV 89012
- Type:
- Single Family
- Sq.Ft.:
- 7,617
- Status:
- Active
- Beds:
- 5
- Lot size:
- 0.91 Acres
- Year built:
- 2025
- Baths:
- 6.00
- MLS#:
- 2574237
- Subdivision:
- Ascaya
ADDITIONAL INFORMATION
This architectural masterpiece, designed and built by Blue Heron, is an entertainer's dream estate located on a highly desirable, quiet, perfectly located street within the 24-hour guard-gated Ascaya community. Perched on approximately a full acre, the home offers breathtaking, panoramic views of the Las Vegas Strip and features multiple expansive indoor and outdoor living and entertaining spaces that seamlessly connect via automated pocket door systems. The spacious kitchen, equipped with Wolf and Sub-Zero appliances, is augmented by a full prep kitchen for added convenience. The 5-bedroom home also boasts a dedicated office, media room, oversized 6-car garage with 15â?? ceilings. Best-in-class finishes are included throughout the home from manufacturers such as Graff, Phylrich, Kohler, and Brizo. This home is an unmistakable pinnacle of Blue Heronâ??s design and construction thoughtfulness and quality.
$2,655,950
427 Net Zero Drive Henderson, NV 89012
- Type:
- Single Family
- Sq.Ft.:
- 3,036
- Status:
- Active
- Beds:
- 4
- Lot size:
- 0.46 Acres
- Year built:
- 2024
- Baths:
- 5.00
- MLS#:
- 2581147
- Subdivision:
- The Hills
ADDITIONAL INFORMATION
Welcome to LIVV Neo, Henderson's newest semi-custom, net-zero, smart, VIEW Home community. Experience sustainable living at its finest w/our innovative Velour Model, designed to maximize energy efficiency & minimize your carbon footprint. The Velour is the smallest plan yet grand in both curb appeal & comfort. The Velour has 3 different floor plans, 3 unique & exquisite interior designs, 2 exteriors options & many upgrades to choose from. This single-story is 2,966+sq. ft., with 3-4 beds, 3 baths & 3 car garage. Not to mention, your LIVV Home Bespoke Edition comes with a Tesla, an in-ground 10'x25' pool. Contemporary architecture & luxurious finishes, this home has an open floor plan that seamlessly blends indoor & outdoor living. In the heart of Henderson, conveniently located near shopping, dining, entertainment, & outdoor recreation. Contact me for an introduction to LIVV Homes and our 7 unique plans. List price INCLUDES lot premium for Velour Lite Model, Floor Plan 3-Euro Chic.
$4,999,499
348 Unicorn Hills Drive Henderson, NV 89012
- Type:
- Single Family
- Sq.Ft.:
- 12,500
- Status:
- Active
- Beds:
- 8
- Lot size:
- 1.9 Acres
- Baths:
- 11.00
- MLS#:
- 2578241
- Subdivision:
- Unicorn Hills
ADDITIONAL INFORMATION
Welcome to an unparalleled opportunity nestled within the guard gates of the LIV Neo community, yet free from the constraints of an HOA â?? yes, you read that right, NO HOA! Elevated on a 1.9-acre mountain peak parcel, it offers breathtaking panoramic views that will leave you in awe. With a commanding 270-degree vista, immerse yourself in the glimmering lights of the iconic Las Vegas Strip, the verdant fairways of the DragonRidge Golf Course, and the majestic silhouettes of the surrounding mountains. Situated in a one of the most coveted neighborhoods in all of Henderson, this parcel seamlessly blends tranquility with convenience. This canvas of possibilities invites you to dream big. With ample space to craft a bespoke masterpiece, let your imagination roam free. Whether you envision a luxurious private retreat, a striking architectural gem, an equestrian estate, or a sprawling oasis, the potential knows no bounds!
$20,000,000
720 Dragon Peak Drive Henderson, NV 89012
- Type:
- Single Family
- Sq.Ft.:
- 8,954
- Status:
- Active
- Beds:
- 5
- Lot size:
- 0.91 Acres
- Year built:
- 2023
- Baths:
- 7.00
- MLS#:
- 2573199
- Subdivision:
- Macdonald Highlands Planning Area 7-Phase 2B
ADDITIONAL INFORMATION
THE STRATAâ?? A Trophy custom home by Blue Heron, sitting at the Top of The Hill on the premier, privately gated, corner, cul-de-sac lot with breathtaking VIEWS from every room! This Triple Gated, Architecturally Stunning, Single Level 8,954 Sq.F Masterpiece by T. Jones offers 2,409 Sq.F of luxury outdoor living spaces. Enjoy your front row seats to Sweeping Wrap around Strip, City & Mountain Views. A Statement, Modern Entrance w/ Water Feature & Porte-Cochere, Elevated Office with views of Everything, Gym, Wet Bar, Game/Sports Room with Golf Simulator, Hair Salon, Media Room, Indoorâ??Outdoor Dining, Temp.Controlled Wine Room, Dream Kitchen, and an entire Butler's Kitchen! Primary Suite w/ Retreat, Massive Closet/Dressing Room, Spa Bath, Outdoor Shower, & Private Garden Lanai. All En-Suites with Walk-ins and Patios. Massive Automated Pocket Doors/Glass Walls, Oversized, Pools, Lap Pool, Private Spa, Wet-deck, Fire Lounges, Water Features, Outdoor Kitchen, & Outdoor Living Rooms with TVâ??s.
$1,999,900
1764 Amarone Way Henderson, NV 89012
- Type:
- Single Family
- Sq.Ft.:
- 7,986
- Status:
- Active
- Beds:
- 6
- Lot size:
- 0.3 Acres
- Year built:
- 2021
- Baths:
- 7.00
- MLS#:
- 2576325
- Subdivision:
- Roma Hills
ADDITIONAL INFORMATION
Welcome home to Roma Hills! Currently under construction and for sale at this price through framing. This is an incomplete project!! With plans and permits down at The City of Henderson. Once finished a future custom home of almost 8000 sq ft will have it all with 2 master bedrooms, the 2nd story is planned to be the entire master suite, 1st floor has a second master bedroom, library, game room, a full size bar, theater, 6+ car garage, planned paradise pool, with putting green, 2 outdoor kitchens, up to 40 ft ceiling height..... A truly unique home!!!
$2,826,430
1196 Royal Tesla Ct Henderson, NV 89012
- Type:
- Single Family
- Sq.Ft.:
- 3,036
- Status:
- Active
- Beds:
- 4
- Lot size:
- 0.23 Acres
- Year built:
- 2024
- Baths:
- 4.00
- MLS#:
- 2574344
- Subdivision:
- LIVV Neo
ADDITIONAL INFORMATION
Welcome to LIVV Neo, Henderson's newest semi-custom, net-zero community by LIVV Homes. Experience sustainable living at its finest with our innovative Velour Model, designed to maximize energy efficiency & minimize your carbon footprint. The Velour is Compact yet grand in both curb appeal & comfort. The Velour has 3 different floor plans, 3 unique & exquisite interior designs, 2 exteriors options & many upgrades to choose from. This single-story is 3,036sq. ft. and is a 3-4 bed, 4 bath and 3 car garage. Not to mention, your LIVV Home Bespoke Edition comes with a Tesla & an in-ground 10x25 ft. pool. With contemporary architecture & luxurious finishes, this home has an open-concept floor plan that seamlessly blends indoor & outdoor living. Located in the heart of Henderson & conveniently located near shopping, dining, entertainment, & outdoor recreation. Contact me for an introduction to LIVV Homes. List price INCLUDES lot premium for Velour Lite Model, Floor Plan 2-Modern Flare.
- Type:
- Condo
- Sq.Ft.:
- 701
- Status:
- Active
- Beds:
- 1
- Lot size:
- 0.26 Acres
- Year built:
- 1998
- Baths:
- 1.00
- MLS#:
- 2568839
- Subdivision:
- Big Horn At Black Mountain Condo
ADDITIONAL INFORMATION
Modern one-bedroom, one-bathroom condo on the second floor boasting numerous upgrades! Enjoy premium flooring, upgraded stainless steel appliances, and excellent overall condition. Schedule a tour today and see for yourself!

The data relating to real estate for sale on this web site comes in part from the INTERNET DATA EXCHANGE Program of the Greater Las Vegas Association of REALTORS® MLS. Real estate listings held by brokerage firms other than this site owner are marked with the IDX logo. GLVAR deems information reliable but not guaranteed. Information provided for consumers' personal, non-commercial use and may not be used for any purpose other than to identify prospective properties consumers may be interested in purchasing. Copyright 2025, by the Greater Las Vegas Association of REALTORS MLS. All rights reserved.
Henderson Real Estate
The median home value in Henderson, NV is $449,100. This is higher than the county median home value of $407,300. The national median home value is $338,100. The average price of homes sold in Henderson, NV is $449,100. Approximately 59.41% of Henderson homes are owned, compared to 32.59% rented, while 8% are vacant. Henderson real estate listings include condos, townhomes, and single family homes for sale. Commercial properties are also available. If you see a property you’re interested in, contact a Henderson real estate agent to arrange a tour today!
Henderson, Nevada 89012 has a population of 311,250. Henderson 89012 is more family-centric than the surrounding county with 29.24% of the households containing married families with children. The county average for households married with children is 28.53%.
The median household income in Henderson, Nevada 89012 is $79,611. The median household income for the surrounding county is $64,210 compared to the national median of $69,021. The median age of people living in Henderson 89012 is 42.3 years.
Henderson Weather
The average high temperature in July is 104.2 degrees, with an average low temperature in January of 38 degrees. The average rainfall is approximately 4.9 inches per year, with 0.2 inches of snow per year.

