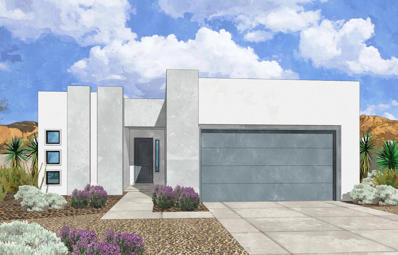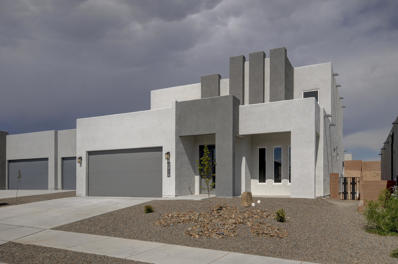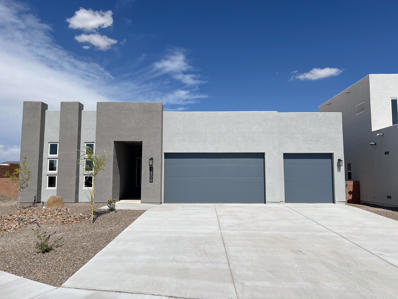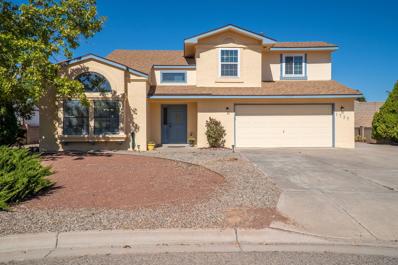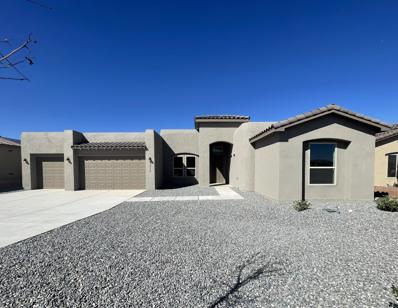Rio Rancho NM Homes for Sale
- Type:
- Single Family-Detached
- Sq.Ft.:
- 2,049
- Status:
- Active
- Beds:
- 3
- Lot size:
- 0.15 Acres
- Year built:
- 2024
- Baths:
- 2.00
- MLS#:
- 1057979
- Subdivision:
- Broadmoor Heights Peak
ADDITIONAL INFORMATION
Our single story Manzanita home includes a gourmet kitchen with upgraded brown cabinets and stainless-steel appliances. The spacious owner's suite features a walk-in closet, an owner's bath with a walk-in shower and a double sink vanity. This home also features tray ceilings in the foyer, a 2 1/2 car garage for additional storage, and extension at rear of home creating a large owner's suite. Broadmoor Heights is a charming community conveniently located near restaurants, stores, shopping malls, event centers, a walkable distance to a community park, and more! Must see this gem today.
- Type:
- Single Family-Detached
- Sq.Ft.:
- 2,100
- Status:
- Active
- Beds:
- 3
- Lot size:
- 0.11 Acres
- Year built:
- 2007
- Baths:
- 3.00
- MLS#:
- 1057091
- Subdivision:
- NORTHERN MEADOWS 17
ADDITIONAL INFORMATION
Welcome to this stunning property with a natural color palette that harmoniously blends with the surrounding environment. The kitchen boasts a center island and a beautiful backsplash, providing ample space for culinary endeavors. The master bedroom features a walk-in closet, ensuring abundant storage for your wardrobe. Additionally, there are versatile rooms throughout the house that can be adapted to your changing needs. The primary bathroom is equipped with a separate tub and shower, double sinks, and excellent under-sink storage. Step outside to the fenced-in backyard, complete with a delightful sitting area, perfect for relaxation. With fresh interior paint and partial flooring replacement in some areas, this home is ready for you to make it your own.
- Type:
- Single Family-Detached
- Sq.Ft.:
- 1,552
- Status:
- Active
- Beds:
- 3
- Lot size:
- 0.19 Acres
- Year built:
- 2024
- Baths:
- 2.00
- MLS#:
- 1056877
- Subdivision:
- Vista Montebella Oeste
ADDITIONAL INFORMATION
Westway Homes introduces the Sorento, 1552 square feet of modern living. An open floor plan with all the best finishes and amenities. The kitchen features Bosch stainless steel appliances, granite counter tops and an island. The kitchen opens to the formal dining area as well as the great room. The owner's suite is a private suite with a walk-in closet. This wonderful home is near complete and ready to move in to in May, 2024!
- Type:
- Single Family-Detached
- Sq.Ft.:
- 3,123
- Status:
- Active
- Beds:
- 5
- Lot size:
- 0.18 Acres
- Year built:
- 2024
- Baths:
- 4.00
- MLS#:
- 1054992
- Subdivision:
- Vista Montebella Oeste
ADDITIONAL INFORMATION
Westway Homes presents the Parma! This is a massive 5 bedroom home that features an Owner's Suite on the bottom floor and 4 large and equal sized bedrooms with walk in closets on the upper level. The massive open living concept is complete with a formal dining area. The kitchen features designer cabinets, quartz counter tops and a Bosch stainless steel appliance package. This home is under construction and will be ready in April/May of 2024.
- Type:
- Single Family-Detached
- Sq.Ft.:
- 2,293
- Status:
- Active
- Beds:
- 3
- Lot size:
- 0.24 Acres
- Year built:
- 2024
- Baths:
- 3.00
- MLS#:
- 1054991
- Subdivision:
- Vista Montebella Oeste
ADDITIONAL INFORMATION
Buyer cancelled, this house is ready to close by the end of May! Westway Homes presents the Florence! This home is 2,293 square feet of modern, living at its finest. A massive kitchen/living/dining area is the core of this fantastic floor plan. Off the living space is a covered patio. The kitchen features designer cabinets, quartz counter tops and a gourmet Bosch appliance package. A large Owner's suite is secluded from the rest of the house and features the finest of designer finishes. This 3 bedroom, 2.5 bath home has an oversized, 3 car garage. This house is under construction and will be complete in April/May of 2024.
- Type:
- Single Family-Detached
- Sq.Ft.:
- 1,805
- Status:
- Active
- Beds:
- 3
- Lot size:
- 0.26 Acres
- Year built:
- 1990
- Baths:
- 3.00
- MLS#:
- 1042375
ADDITIONAL INFORMATION
**Seller offering $4k credit for rate buy down with acceptable offer**This is it! This property has been lovingly maintained and updated, come see for yourself! Newer cabinets in the kitchen, with granite installed in summer 2023. Newer stainless steel appliances! The downstairs features 2 living rooms, incredible mountain views, eat in kitchen plus formal dining area, a powder room completes the first floor and provides convenience. Upstairs you'll enjoy 2 bright, east facing bedrooms with absolutely amazing mountain views, laundry room, hall bathroom and lots of storage. The primary bedroom is also upstairs with 2 closets and private 3/4 bathroom. Backyard access with RV parking pad. Wait, there's more! This property is walkable to the river! Schedule a showin
- Type:
- Single Family-Detached
- Sq.Ft.:
- 2,584
- Status:
- Active
- Beds:
- 3
- Lot size:
- 0.5 Acres
- Year built:
- 2023
- Baths:
- 3.00
- MLS#:
- 1038675
ADDITIONAL INFORMATION
Model Home now available for sale. Home will come with a Gas Range Stove, Microwave, Dishwasher, and Refrigerator. Builder will contribute up to 2% of buyer's loan amount towards buyer's concessions, if buyer uses Builder's preferred lender. Block wall in backyard has been completed. Front rock landscaping has also been newly installed. The home does not have side yard access for a vehicle, but it is perfect for a pool! Come check out this home today!

The data relating to real estate for sale on this web site comes in part from the IDX Program of the Southwest Multiple Listing Service Inc., a wholly owned subsidiary of the Greater Albuquerque Association of REALTORS®, Inc. IDX information is provided exclusively for consumers' personal, non-commercial use and may not be used for any purpose other than to identify prospective properties consumers may be interested in purchasing. Copyright 2024 Southwest Multiple Listing Service, Inc.
Rio Rancho Real Estate
The median home value in Rio Rancho, NM is $355,500. This is higher than the county median home value of $303,100. The national median home value is $338,100. The average price of homes sold in Rio Rancho, NM is $355,500. Approximately 75.52% of Rio Rancho homes are owned, compared to 20.38% rented, while 4.1% are vacant. Rio Rancho real estate listings include condos, townhomes, and single family homes for sale. Commercial properties are also available. If you see a property you’re interested in, contact a Rio Rancho real estate agent to arrange a tour today!
Rio Rancho, New Mexico has a population of 102,403. Rio Rancho is more family-centric than the surrounding county with 30.41% of the households containing married families with children. The county average for households married with children is 27.84%.
The median household income in Rio Rancho, New Mexico is $70,615. The median household income for the surrounding county is $68,947 compared to the national median of $69,021. The median age of people living in Rio Rancho is 38.7 years.
Rio Rancho Weather
The average high temperature in July is 93.6 degrees, with an average low temperature in January of 21.5 degrees. The average rainfall is approximately 12 inches per year, with 10.1 inches of snow per year.


