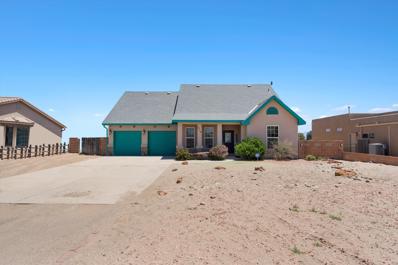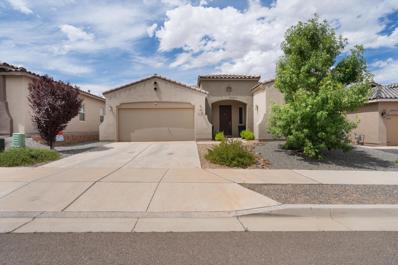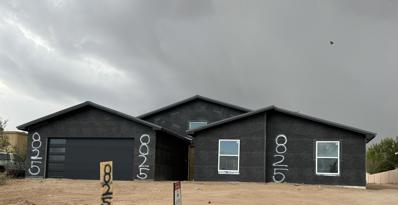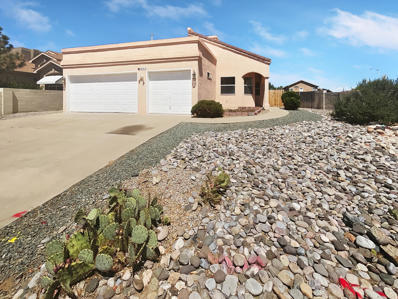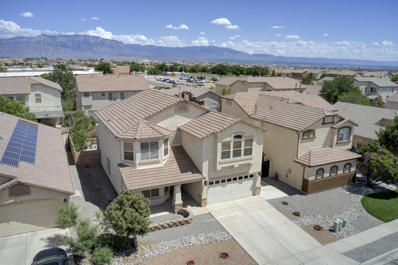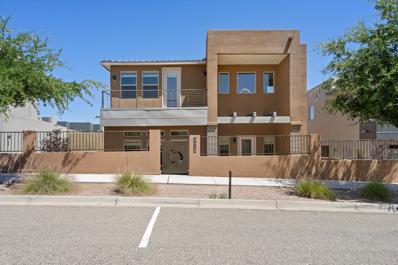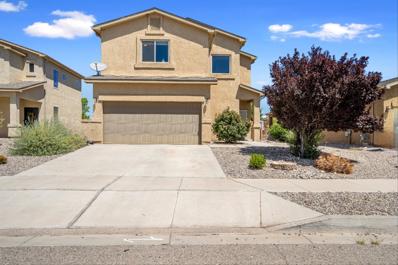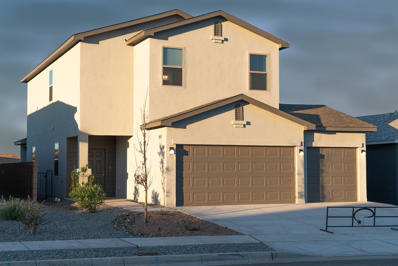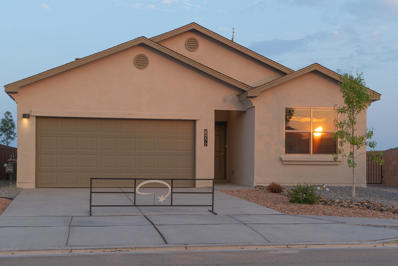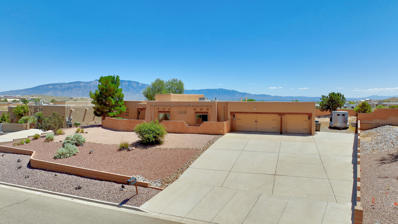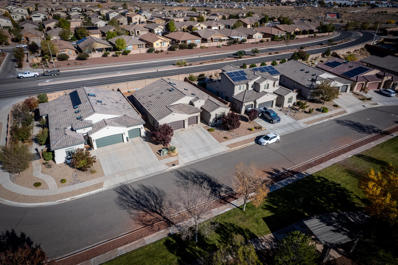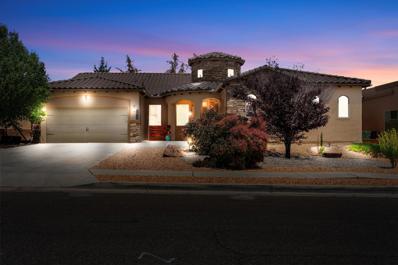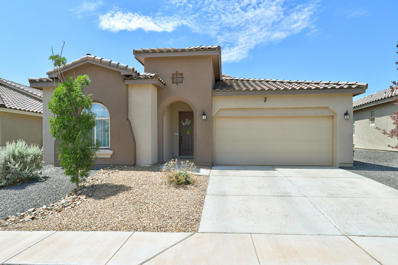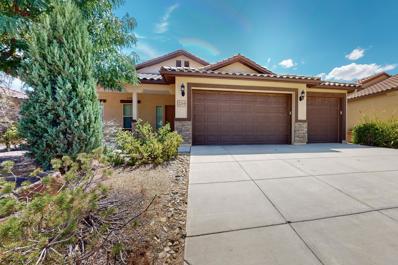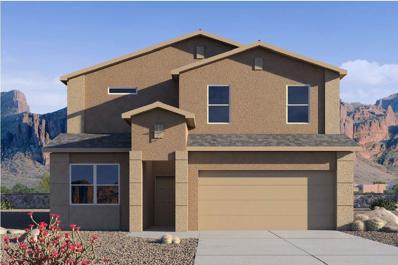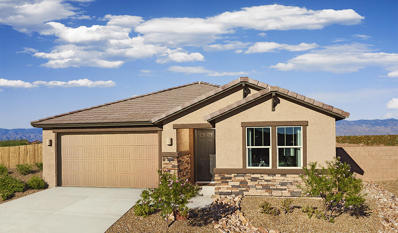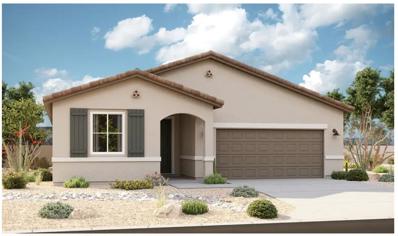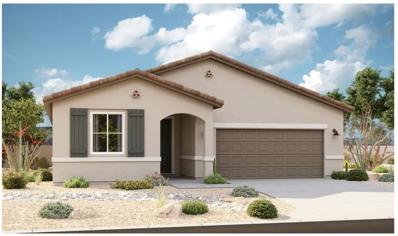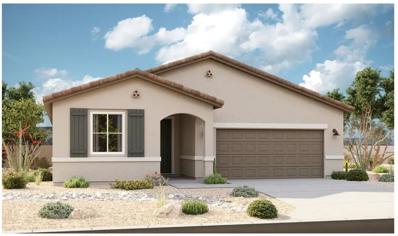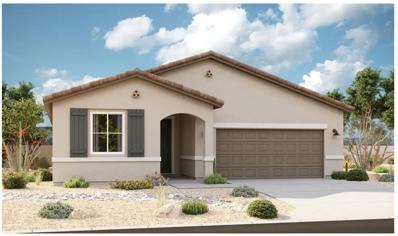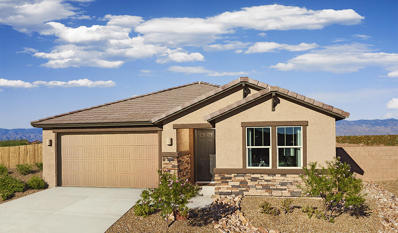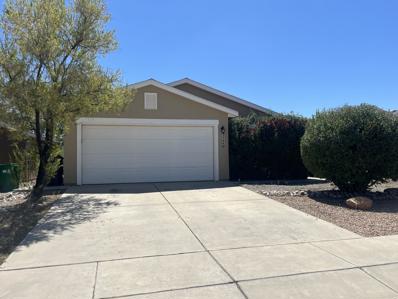Rio Rancho NM Homes for Sale
- Type:
- Single Family-Detached
- Sq.Ft.:
- 2,751
- Status:
- Active
- Beds:
- 3
- Lot size:
- 0.5 Acres
- Year built:
- 2009
- Baths:
- 3.00
- MLS#:
- 1069444
ADDITIONAL INFORMATION
PRICED TO SELL and SELLER OFFERING $5K TOWARD BUYERS CLOSING COSTS. Captivating custom-built 3-bedroom, 3-bathroom home with Bonus room sits on a spacious half-acre lot with stunning views of the Sandias. The primary suite boasts a generously-sized walk-in closet, a luxurious bathroom with a jetted tub, separate shower, and double sinks. Upstairs, a bonus room awaits with its own large walk-in closet, a bathroom featuring a Jacuzzi tub and separate shower, and a balcony offering picturesque views. On the main level, you'll find a formal dining room, a kitchen equipped with stainless steel appliances. The open floor plan seamlessly connects an eating bar and a cozy living space with a gas fireplace. Step outside onto the covered back patio to relax in the hot tub while soaking in
- Type:
- Single Family-Detached
- Sq.Ft.:
- 2,362
- Status:
- Active
- Beds:
- 4
- Lot size:
- 0.19 Acres
- Year built:
- 2019
- Baths:
- 3.00
- MLS#:
- 1069440
ADDITIONAL INFORMATION
Discover the perfect blend of style and functionality in this nearly new Hakes Brothers home, offering 4 spacious bedrooms, a versatile Flex Room/Office, and 2.75 luxurious baths. The heart of the home is the Gourmet kitchen, designed for the chef at heart, featuring top-of-the-line stainless steel appliances, a sleek cooktop with a convection wall oven, and microwave, all set against stunning granite countertops. Wood-like tile floors flow seamlessly throughout the living areas, adding both warmth and elegance. The owner's suite is a private retreat, boasting a spa-inspired Rain shower that promises relaxation and luxury at the end of a long day. Well maintained backyard is a plus! Don't miss the opportunity to make this exceptional property yours!
- Type:
- Single Family-Detached
- Sq.Ft.:
- 2,459
- Status:
- Active
- Beds:
- 3
- Lot size:
- 0.5 Acres
- Year built:
- 2024
- Baths:
- 3.00
- MLS#:
- 1069434
ADDITIONAL INFORMATION
This stunning new construction home is a true masterpiece, showcasing top-of-the-line appliances that cater to both functionality and style. The exterior features an impressive 8-foot tall, 4-foot wide front door that sets a grand tone upon entry. Inside, you'll find an oversized garage that offers ample space for vehicles and storage. The heart of the home will boast custom cabinets that blend elegance with practicality, while the magnificent waterfall island serves as a striking centerpiece in the kitchen, perfect for both cooking and entertaining. The bathrooms are designed as modern oasis, featuring sleek LED mirrors and floating cabinets that enhance the contemporary aesthetic. This home is a perfect blend of luxury and comfort, ideal for those seeking a sophisticated lifestyle.
- Type:
- Single Family-Detached
- Sq.Ft.:
- 2,140
- Status:
- Active
- Beds:
- 3
- Lot size:
- 0.17 Acres
- Year built:
- 1997
- Baths:
- 3.00
- MLS#:
- 1069413
- Subdivision:
- TECOLOTE ESTATES
ADDITIONAL INFORMATION
Welcome to this stunning property with a host of desirable features. Inside, you'll find a neutral paint scheme, fresh interior paint, and partial flooring replacement. The living room is warm and inviting, featuring a cozy fireplace. The kitchen is a chef's dream with an accent backsplash and stainless steel appliances. The primary bedroom includes a spacious walk-in closet, while the primary bathroom offers a true oasis with double sinks and a jacuzzi tub. Enjoy outdoor living with a deck, a covered patio, and a fenced backyard. This property is a must-see for those seeking both style and functionality.
- Type:
- Single Family-Detached
- Sq.Ft.:
- 2,797
- Status:
- Active
- Beds:
- 4
- Lot size:
- 0.14 Acres
- Year built:
- 2005
- Baths:
- 3.00
- MLS#:
- 1069324
ADDITIONAL INFORMATION
Dream Home Alert! Discover this stunning 2-story home, nestled in the desirable Cabezon community. Enter this exquisite 4-bedroom, 3-bath home with numerous custom updates throughout, showcasing elegant wood, marble, and ceramic flooring. The spacious kitchen features custom granite countertops, and a large pantry. Cozy up by the custom fireplace in the inviting living area. Bright big dining room perfect for entertaining. Upstairs the Maine suite boasts a private Balcony and luxurious bathroom with walk in closet. Covered back patio for outdoor gatherings. Private fenced yard. Beautiful parks and activities just a short walk away.
- Type:
- Single Family-Detached
- Sq.Ft.:
- 2,823
- Status:
- Active
- Beds:
- 4
- Lot size:
- 0.11 Acres
- Year built:
- 2022
- Baths:
- 4.00
- MLS#:
- 1069221
- Subdivision:
- Mariposa
ADDITIONAL INFORMATION
AN ABSOLUTE MUST SEE! This elegant 2-story home in Rio Rancho's desired Mariposa community is a lifestyle upgrade. With 4 spacious bedrooms and 4 baths, this residence features a gated entrance, open living/dining area with custom fireplace, modern lighting, and sleek tile flooring. The gourmet kitchen with an island is perfect for culinary adventures. Great for multigeneratonal living with two master suites--one upstairs, one downstairs--both with luxurious bathrooms and adiditionally a laundry room on both floors! Enjoy stunning mountain and city views from your backyard patio. Explore nearby trails, pools, gym, and the soon-to-open neighborhood restaurant. This home offers more than just living space--it's a lifestyle! Contact a Realtor for a full list of upgrades and features!
- Type:
- Single Family-Detached
- Sq.Ft.:
- 3,035
- Status:
- Active
- Beds:
- 3
- Lot size:
- 0.61 Acres
- Year built:
- 2024
- Baths:
- 3.00
- MLS#:
- 1068430
- Subdivision:
- Rio Rancho Estates
ADDITIONAL INFORMATION
Stunning Contemporary Home with Breathtaking Views!This beautifully designed contemporary home, featuring a sleek black metal roof, offers the perfect blend of luxury and comfort. Step into the formal dining or sitting room that sets the tone for elegance, or enjoy the seamless flow of the open concept living areas. The kitchen is a chef's dream, boasting quartz countertops, a stylish deco backsplash, and high-end cabinetry, complemented by stainless steel appliances.With two spacious living areas and a cozy breakfast nook, this home is designed for both entertaining and everyday living. The huge covered porch with recessed lighting in the backyard is perfect for relaxing or hosting gatherings.
- Type:
- Single Family-Detached
- Sq.Ft.:
- 2,009
- Status:
- Active
- Beds:
- 4
- Lot size:
- 0.13 Acres
- Year built:
- 2016
- Baths:
- 3.00
- MLS#:
- 1069136
ADDITIONAL INFORMATION
Welcome to your new home in Northern Meadows! This well-maintained DR Horton residence offers 4 bedrooms, 3 bathrooms, and a 2-car garage. The lower level features elegant tile flooring throughout. The kitchen is beautifully equipped with birch cabinets and granite countertops. Upstairs, you'll find cozy carpeting in all rooms and a conveniently located laundry room. The primary bedroom boasts a spacious shower and a walk-in closet. Enjoy cool comfort with dual AC units. The generous backyard is perfect for gardening or entertaining. Schedule your visit today to see this lovely home! Ask about a paint credit option.
- Type:
- Single Family-Detached
- Sq.Ft.:
- 2,078
- Status:
- Active
- Beds:
- 4
- Lot size:
- 0.14 Acres
- Year built:
- 2024
- Baths:
- 3.00
- MLS#:
- 1069099
- Subdivision:
- Stonegate
ADDITIONAL INFORMATION
Welcome to our Beautiful ''Savannah'' Floorplan in the brand new master-planned community Stonegate! This spacious 4 bedroom home showcases an open layout perfect for entertaining, or just hanging out with the family and offers a large loft perfect for a game room for the kids or an office! This home is situated on a large culd-e-sac lot with lots of space to relax in your walled back yard! Our master planned community will offer parks, family friendly amenities making it easy to enjoy the outdoors and connect with neighbors. Plus with easy access to top rated schools, shopping, dining, and entertainment, everything you need is just around the corner! Ask me about our current incentives!!!!
- Type:
- Single Family-Detached
- Sq.Ft.:
- 2,693
- Status:
- Active
- Beds:
- 3
- Lot size:
- 0.15 Acres
- Year built:
- 2006
- Baths:
- 3.00
- MLS#:
- 1068987
ADDITIONAL INFORMATION
Welcome to your dream home! This beautiful two-story home boasts 3 spacious bedrooms and 2.5 bathrooms, providing ample space for you and your family to relax and unwind. With a 2 car attached garage, you'll have plenty of room for parking and storage. As you step inside, you'll immediately notice the open space creating a welcoming and inviting atmosphere. The open kitchen features a large island making meal preparation a breeze. Upstairs, you'll find a luxurious master suite with a private bathroom and ample closet space, along with the two additional bedrooms. Whether you're relaxing in the cozy living room or entertaining guests in the spacious dining area, this home has something for everyone. Come take a look!
- Type:
- Single Family-Detached
- Sq.Ft.:
- 1,889
- Status:
- Active
- Beds:
- 4
- Lot size:
- 0.14 Acres
- Year built:
- 2024
- Baths:
- 3.00
- MLS#:
- 1068890
- Subdivision:
- MOUNTAIN HAWK
ADDITIONAL INFORMATION
Pic is of the model - this home has 2-c garage. MOVE IN home. The last opportunity to own this 4 bdrm, 2.5 bath, Onyx floorplan by Twilight Homes. Builder pays PID on this spacious 4 bdrm 2.5 bath home. Gorgeous Mountain Hawk community in Rio Rancho. This home is located on a stunning lot with an expansive landscaped front and back yard. Desireable great room, large dining area, and great kitchen w/room for plenty of stools around the large island. Walk out to the covered back patio and enjoy the stunning NM sunsets! Upstairs offers spacious bedrooms, primary bdrm has walk in closets, utility room and extra closets for storage. Ask about our Specials! Call today.
- Type:
- Single Family-Detached
- Sq.Ft.:
- 1,694
- Status:
- Active
- Beds:
- 3
- Lot size:
- 0.14 Acres
- Baths:
- 2.00
- MLS#:
- 1068889
- Subdivision:
- MOUNTAIN HAWK
ADDITIONAL INFORMATION
Twilight's Renaissance series brings a touch of elegance to an affordable home. With the included features that Twilight offers, this home is sure to impress. The Apex is a 3 bedroom, 2 bath home with an open living/dining/kitchen area w/lge sliders that open to a spacious covered patio. The owner's suite has a spacious walk-in closet, separate linen closet and large dual sink area. Solid granite countertops with 4'' granite backsplash, 50 gallon hot water heater, energy efficient appliance pkg includes dishwasher, gas range, microwave. Covered patio off living room. Tile in kitchen, entry, laundry, and bathrooms. Programmable Thermostat, SEER 15 refrigerated A/C. 2-10 Limited 10-yr warranty. Come visit our furnished model.
- Type:
- Single Family-Detached
- Sq.Ft.:
- 2,365
- Status:
- Active
- Beds:
- 3
- Lot size:
- 0.5 Acres
- Year built:
- 2000
- Baths:
- 3.00
- MLS#:
- 1068886
- Subdivision:
- Rio Rancho Estates
ADDITIONAL INFORMATION
OPEN HOUSE this Friday 3-5 & Sat 1-3! Situated on an elevated 1/2 acre lot that captures panoramic views of the Sandias, this beloved southwestern style oasis features beam ceilings and a tongue and groove 15' living room ceiling (refinished 2019), solid hickory kitchen cabinets and granite countertops (2018), soft close vanity in primary bathroom (2020), refrigerated air (2016) and radiant flooring throughout. TPO roof installed on main house (excluding patio) 2019, septic replaced 2017. Windows in front bedrooms replaced 2024 (w/ transferrable warranty). Power up with 200amp service and an RV Pad. Whether entertaining guests or enjoying a quiet night overlooking the city's glimmer from your meticulously landscaped backyard, this property has everything you need to live well on Gazelle
- Type:
- Single Family-Detached
- Sq.Ft.:
- 2,001
- Status:
- Active
- Beds:
- 3
- Lot size:
- 0.17 Acres
- Year built:
- 2014
- Baths:
- 2.00
- MLS#:
- 1068820
ADDITIONAL INFORMATION
This beautiful 3 bedroom/2 bathroom home has upgraded tile floors, granite kitchen counters, staggered cabinetry, stainless appliances, and covered rear patio with xeriscaping. Built with Green Silver certification offers lower prices on bills. Located in a small and private neighborhood, this home's front views of the Sandia's and community park are stunning.
- Type:
- Single Family-Detached
- Sq.Ft.:
- 2,945
- Status:
- Active
- Beds:
- 4
- Lot size:
- 0.2 Acres
- Year built:
- 2013
- Baths:
- 3.00
- MLS#:
- 1068868
ADDITIONAL INFORMATION
REGAL 4-bed, 2.5-bath STUNNER located in Cabezon! Grand foyer, tray ceilings and modern tile flooring sets the stage for this exquisite property. Key features include private office that enhances work-from-home convenience and a converted garage space for a man cave, rec room, hobby room or gym! Chef's kitchen with granite counters, pendant lighting, built-in double ovens, and a gas cooktop. A large island offers storage and bar seating, perfect for entertaining as it opens to a spacious living room with fireplace and formal dining area. The primary suite has it all! Separate shower, garden tub, double sinks, dressing area, and a walk-in! Outside, a sprawling patio with covered and open areas with privacy walls ensures you relax in comfort. Dead trees have been cut down. Call Today!
- Type:
- Single Family-Detached
- Sq.Ft.:
- 2,119
- Status:
- Active
- Beds:
- 4
- Lot size:
- 0.14 Acres
- Year built:
- 2020
- Baths:
- 3.00
- MLS#:
- 1068832
ADDITIONAL INFORMATION
Welcome to 6916 Dusty Dr, this stunning move in ready home, on Premium View lot. With its open light filled Floorplan, upgraded tile backsplash, SS appliances, large walk-in pantry, 4 bedrooms 3bath covered patio with views of the Sandia Mts all this in an Awesome neighborhood with highly desired school district and close to hospital, shopping, great restaurants, RailRunner station and freeway access makes for convenient easy living. Who could ask for much more?
- Type:
- Single Family-Detached
- Sq.Ft.:
- 2,068
- Status:
- Active
- Beds:
- 3
- Lot size:
- 0.17 Acres
- Year built:
- 2011
- Baths:
- 2.00
- MLS#:
- 1068787
ADDITIONAL INFORMATION
Welcome to this exceptional single-story Pulte home in the desirable Loma Colorado community. Featuring 3BR (Possible 4), 2BA, and a 3-car garage, this well-maintained residence offers ample space and convenience. The beautifully landscaped yards provide a serene retreat, while inside, two living areas and an open kitchen with a pantry & island make for an inviting space. Modern appliances are included, simplifying your move. Step outside to the covered patio and enjoy stunning mountain views that add to the home's charm. The primary bedroom offers double sinks, a garden tub, a separate shower, & a spacious walk-in closet. With its prime location, beautiful views, & thoughtful design, this home blends style, comfort, & convenience perfectly. Don't miss the opportunity to make it yours!!
- Type:
- Single Family-Detached
- Sq.Ft.:
- 2,452
- Status:
- Active
- Beds:
- 4
- Lot size:
- 0.14 Acres
- Year built:
- 2024
- Baths:
- 3.00
- MLS#:
- 1068758
- Subdivision:
- Vista Grande
ADDITIONAL INFORMATION
''The San Juan'' by DR Horton. Stunning 2 story, 4 bedroom, 3 bath and 2 car garage. Open great room and dining area invite's easy entertaining. Elegant kitchen with granite counter tops, with large kitchen island, spacious pantry and Stainless steel Whirlpool appliances included. Ceramic tile floors in kitchen, dining, living room and all wet areas. Large primary suite with room for king bed. Primary bath with raised double vanity, ceramic tiled walk in shower and large walk in closet. Pitched roofs. Smart home with Amazon Alexa connect. Refrigerated air, low- e windows.
- Type:
- Single Family-Detached
- Sq.Ft.:
- 2,200
- Status:
- Active
- Beds:
- 3
- Lot size:
- 0.22 Acres
- Year built:
- 2024
- Baths:
- 2.00
- MLS#:
- 1068565
- Subdivision:
- Vista Montebella
ADDITIONAL INFORMATION
You'll find plenty to love about the versatile Raleigh plan. Off the entryway, there's a spacious study that can be optioned as a dining room, an extra bedroom or even a guest suite with a full bath and walk-in closet. The center of the home boasts a large kitchen with a convenient center island and walk-in pantry. The kitchen flows into an open-concept dining room and great room, which offers direct access to an inviting patio. From the great room, you can also make your way to two secondary bedrooms, as well as the primary suite with a private bath and walk-in closet. Options: an additional bedroom, a gourmet kitchen and a deluxe primary bath.
- Type:
- Single Family-Detached
- Sq.Ft.:
- 2,100
- Status:
- Active
- Beds:
- 3
- Lot size:
- 0.15 Acres
- Year built:
- 2024
- Baths:
- 2.00
- MLS#:
- 1068559
- Subdivision:
- Vista Montebella
ADDITIONAL INFORMATION
The ranch-style Augusta floor plan boasts ample space for entertaining, including an expansive great room with optional fireplace, a dining area and a kitchen with a center island and built-in pantry. Other notable features include a large primary suite with an attached bath and roomy walk-in closet, two guest bedrooms that share a bath, and a laundry with sink and cabinet options. Personalize this plan with a private study, gourmet kitchen, covered patio, deluxe primary bath and more!
- Type:
- Single Family-Detached
- Sq.Ft.:
- 2,100
- Status:
- Active
- Beds:
- 3
- Lot size:
- 0.15 Acres
- Year built:
- 2024
- Baths:
- 2.00
- MLS#:
- 1068558
- Subdivision:
- Vista Montebella
ADDITIONAL INFORMATION
The ranch-style Augusta floor plan boasts ample space for entertaining, including an expansive great room with optional fireplace, a dining area and a kitchen with a center island and built-in pantry. Other notable features include a large primary suite with an attached bath and roomy walk-in closet, two guest bedrooms that share a bath, and a laundry with sink and cabinet options. Personalize this plan with a private study, gourmet kitchen, covered patio, deluxe primary bath and more!
- Type:
- Single Family-Detached
- Sq.Ft.:
- 2,100
- Status:
- Active
- Beds:
- 3
- Lot size:
- 0.15 Acres
- Year built:
- 2024
- Baths:
- 2.00
- MLS#:
- 1068555
- Subdivision:
- Vista Montebella
ADDITIONAL INFORMATION
The ranch-style Augusta floor plan boasts ample space for entertaining, including an expansive great room with optional fireplace, a dining area and a kitchen with a center island and built-in pantry. Other notable features include a large primary suite with an attached bath and roomy walk-in closet, two guest bedrooms that share a bath, and a laundry with sink and cabinet options. Personalize this plan with a private study, gourmet kitchen, covered patio, deluxe primary bath and more!
- Type:
- Single Family-Detached
- Sq.Ft.:
- 2,100
- Status:
- Active
- Beds:
- 3
- Lot size:
- 0.15 Acres
- Year built:
- 2024
- Baths:
- 2.00
- MLS#:
- 1068554
- Subdivision:
- Vista Montebella
ADDITIONAL INFORMATION
The ranch-style Augusta floor plan boasts ample space for entertaining, including an expansive great room with optional fireplace, a dining area and a kitchen with a center island and built-in pantry. Other notable features include a large primary suite with an attached bath and roomy walk-in closet, two guest bedrooms that share a bath, and a laundry with sink and cabinet options. Personalize this plan with a private study, gourmet kitchen, covered patio, deluxe primary bath and more!
- Type:
- Single Family-Detached
- Sq.Ft.:
- 2,200
- Status:
- Active
- Beds:
- 4
- Lot size:
- 0.22 Acres
- Year built:
- 2024
- Baths:
- 2.00
- MLS#:
- 1068567
- Subdivision:
- Vista Montebella
ADDITIONAL INFORMATION
You'll find plenty to love about the versatile Raleigh plan. Off the entryway, there's a spacious study that can be optioned as a dining room, an extra bedroom or even a guest suite with a full bath and walk-in closet. The center of the home boasts a large kitchen with a convenient center island and walk-in pantry. The kitchen flows into an open-concept dining room and great room, which offers direct access to an inviting patio. From the great room, you can also make your way to two secondary bedrooms, as well as the primary suite with a private bath and walk-in closet. Options: an additional bedroom, a gourmet kitchen and a deluxe primary bath.
- Type:
- Single Family-Detached
- Sq.Ft.:
- 1,677
- Status:
- Active
- Beds:
- 4
- Lot size:
- 0.11 Acres
- Year built:
- 2004
- Baths:
- 2.00
- MLS#:
- 1068487
ADDITIONAL INFORMATION
Beautiful, move in ready, 4 Bedroom Home in Rio Rancho, with close proximity to UNM Sandoval Regional Medical Center. Community has no HOA but is nicely maintained and has a community park - High Range Park, with lush green grass, play ground and dog park. Home has an open floor plan with hardwood floors in the living room and tile in the kitchen and bathrooms. Floor plan is perfect and the backyard is inviting and ready to enjoy.

The data relating to real estate for sale on this web site comes in part from the IDX Program of the Southwest Multiple Listing Service Inc., a wholly owned subsidiary of the Greater Albuquerque Association of REALTORS®, Inc. IDX information is provided exclusively for consumers' personal, non-commercial use and may not be used for any purpose other than to identify prospective properties consumers may be interested in purchasing. Copyright 2024 Southwest Multiple Listing Service, Inc.
Rio Rancho Real Estate
The median home value in Rio Rancho, NM is $370,000. This is higher than the county median home value of $303,100. The national median home value is $338,100. The average price of homes sold in Rio Rancho, NM is $370,000. Approximately 75.52% of Rio Rancho homes are owned, compared to 20.38% rented, while 4.1% are vacant. Rio Rancho real estate listings include condos, townhomes, and single family homes for sale. Commercial properties are also available. If you see a property you’re interested in, contact a Rio Rancho real estate agent to arrange a tour today!
Rio Rancho, New Mexico has a population of 102,403. Rio Rancho is more family-centric than the surrounding county with 30.41% of the households containing married families with children. The county average for households married with children is 27.84%.
The median household income in Rio Rancho, New Mexico is $70,615. The median household income for the surrounding county is $68,947 compared to the national median of $69,021. The median age of people living in Rio Rancho is 38.7 years.
Rio Rancho Weather
The average high temperature in July is 93.6 degrees, with an average low temperature in January of 21.5 degrees. The average rainfall is approximately 12 inches per year, with 10.1 inches of snow per year.
