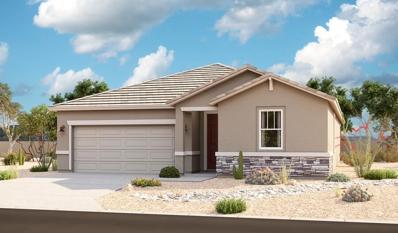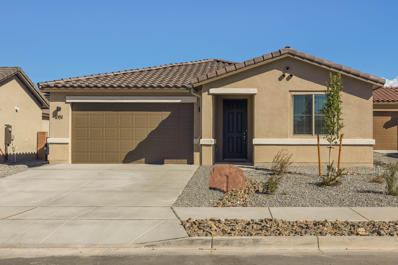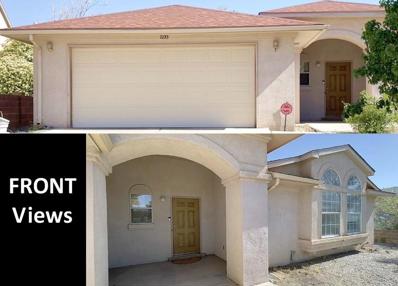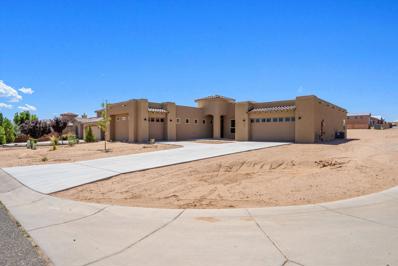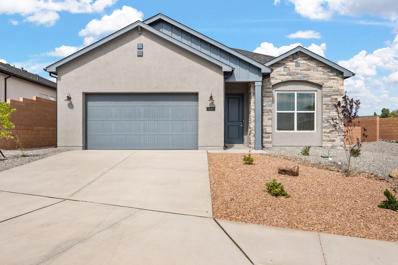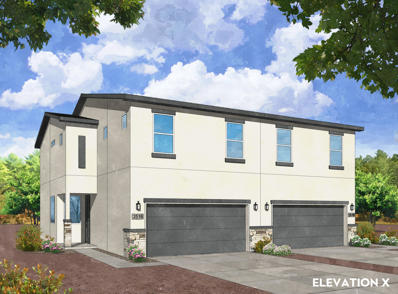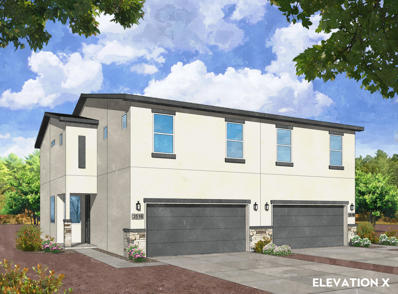Rio Rancho NM Homes for Sale
- Type:
- Single Family-Detached
- Sq.Ft.:
- 1,805
- Status:
- Active
- Beds:
- 3
- Lot size:
- 0.13 Acres
- Year built:
- 2024
- Baths:
- 2.00
- MLS#:
- 1064846
- Subdivision:
- Lomas Encantadas
ADDITIONAL INFORMATION
Brand new, never lived in Pulte home. Enjoy brand new appliances, new carpet, new A/C, new tank-less hot water heater, all backed by the industry's best warranty. Design your brand new home at our world class design center. Our Brownstone home offers a wide-open floorplan that has room for everyone in a community just minutes from 550 and I-25. Near groceries, entertainment, golf, casinos, shopping. A must see.
- Type:
- Single Family-Detached
- Sq.Ft.:
- 1,264
- Status:
- Active
- Beds:
- 3
- Lot size:
- 0.13 Acres
- Year built:
- 2024
- Baths:
- 2.00
- MLS#:
- 1064574
- Subdivision:
- Rainbow Canyon
ADDITIONAL INFORMATION
Tired of paying rent? Invest in a new home at Rainbow Canyon - Rio Rancho's newest community minutes from shopping. Rainbow Canyon offers ''life-tested'' modern floor plans at an affordable price designed to enhance your evolving lifestyle. The Chimayo is a modern 3 bed 2 bath home with open concept living, granite countertops, and a delightful blend of a large covered patio and welcoming front porch. Experience comfort and style in every corner. Centex plans feature openness and NM Green Built Gold energy-efficiency designs to boast livability and savings on utility bills! Enjoy a functional kitchen with stainless-steel appliances, including a side-by-side refrigerator, granite countertops, and 15'' x 15'' tile in wet areas.
- Type:
- Single Family-Detached
- Sq.Ft.:
- 2,245
- Status:
- Active
- Beds:
- 3
- Lot size:
- 0.15 Acres
- Year built:
- 2024
- Baths:
- 2.00
- MLS#:
- 1064451
- Subdivision:
- Broadmoor Heights Peak
ADDITIONAL INFORMATION
Beautiful Stella floorplan features a gourmet kitchen with stainless-steel appliances, huge granite island opening up to gathering room with fireplace. Spacious flex room perfect for an at home office or hobby room. Conveniently located in Broadmoor Heights on quiet cul-de-sac with open space in rear w/ views. Bay windows create large owner's suite. Flex room or office.
- Type:
- Single Family-Detached
- Sq.Ft.:
- 3,009
- Status:
- Active
- Beds:
- 4
- Lot size:
- 0.5 Acres
- Year built:
- 2024
- Baths:
- 3.00
- MLS#:
- 1064400
ADDITIONAL INFORMATION
New Model for Homes by Kim Brooks. Come find out about our build process, updated floor plans, and current spec homes available. Open House daily.
- Type:
- Single Family-Detached
- Sq.Ft.:
- 1,810
- Status:
- Active
- Beds:
- 3
- Lot size:
- 0.14 Acres
- Year built:
- 2024
- Baths:
- 2.00
- MLS#:
- 1062778
- Subdivision:
- Vista Montebella Oeste
ADDITIONAL INFORMATION
ArlingtonThis smartly designed home offersan open layout with a spacious great room, a dining room and an impressive kitchen with a center island, and a walk-in pantry. A lavish owner's suite featuring adeluxe private bath and an oversized walk-in closet is separated from two additional bedrooms for privacy. You'll also love the convenient centralized laundry room and mudroom off the garage. Other features include a covered patio, a study, and more!
- Type:
- Single Family-Detached
- Sq.Ft.:
- 1,810
- Status:
- Active
- Beds:
- 3
- Lot size:
- 0.14 Acres
- Year built:
- 2024
- Baths:
- 2.00
- MLS#:
- 1062805
- Subdivision:
- MARIPOSA
ADDITIONAL INFORMATION
Explore this beautiful Larimar home, ready for quick move-in. Included features: an inviting covered entry; a bathroom in lieu of a storage area; a well-appointed kitchen offering quartz countertops, a center island, a roomy pantry, white cabinets and stainless-steel appliances; a spacious great room boasting a fireplace; an open dining area; a convenient laundry; a lavish primary suite showcasing a generous walk-in closet and a private bath with double sinks; a storage area; a covered patio and a 2-car garage. This home also offers ceramic tile flooring, additional windows and window coverings in select rooms. Tour today!
- Type:
- Single Family-Detached
- Sq.Ft.:
- 1,957
- Status:
- Active
- Beds:
- 4
- Lot size:
- 0.14 Acres
- Year built:
- 2024
- Baths:
- 2.00
- MLS#:
- 1062782
- Subdivision:
- Montebella
ADDITIONAL INFORMATION
The ranch-style Arlington offers elegant design and an array of luxurious standard features. Conveniences like the mudroom and laundry room; gourmet with quartz countertops and center island and built-in pantry add to the plan's single-floor appeal. You'll love the separate primary suite with private deluxe bath and walk-in closet. Additional options include a fourth bedroom, 12' center-meet or multi-slide doors at the patio, and much more!
- Type:
- Single Family-Detached
- Sq.Ft.:
- 1,590
- Status:
- Active
- Beds:
- 3
- Lot size:
- 0.14 Acres
- Year built:
- 2024
- Baths:
- 2.00
- MLS#:
- 1062815
ADDITIONAL INFORMATION
At the heart of the ranch-style Peridot plan is an inviting kitchen with a center island, walk-in pantry and breakfast nook overlooking a spacious great room with an adjacent covered patio. This home will be built with either a study or an extra bedroom. The beautiful primary suite with a private bath and oversized walk-in closet offers plenty of space for rest and relaxation. Other notable features include a central laundry and a 2-car garage. This home will be built with either an extra storage space in the garage or an additional bedroom. Other features may include an extended covered patio.
- Type:
- Single Family-Detached
- Sq.Ft.:
- 1,810
- Status:
- Active
- Beds:
- 3
- Lot size:
- 0.14 Acres
- Year built:
- 2024
- Baths:
- 2.00
- MLS#:
- 1062808
ADDITIONAL INFORMATION
Explore this beautiful Larimar home, ready for quick move-in. Included features: an inviting covered entry; a bathroom in lieu of a storage area; a well-appointed kitchen offering quartz countertops, a center island, a roomy pantry, white cabinets and stainless-steel appliances; a spacious great room boasting a fireplace; an open dining area; a convenient laundry; a lavish primary suite showcasing a generous walk-in closet and a private bath with double sinks; a storage area; a covered patio and a 2-car garage. This home also offers ceramic tile flooring, additional windows and window coverings in select rooms. Tour today!
- Type:
- Single Family-Detached
- Sq.Ft.:
- 2,040
- Status:
- Active
- Beds:
- 5
- Lot size:
- 0.14 Acres
- Year built:
- 2024
- Baths:
- 3.00
- MLS#:
- 1062820
ADDITIONAL INFORMATION
Welcome to this stunning Sapphire home, ready for quick move-in! Included features: a covered entry; a spacious great room with added windows and center-meet doors leading onto a covered patio; a dining nook; a well-appointed kitchen boasting white 42'' cabinets, a center island and a generous pantry; a convenient laundry; a lavish primary suite showcasing extra windows, dual walk-in closets and a private bath with double sinks; three secondary bedrooms and two additional bathrooms. This home also offers quartz countertops, luxury vinyl plank flooring and stone exterior accents. Tour today!
- Type:
- Single Family-Detached
- Sq.Ft.:
- 1,590
- Status:
- Active
- Beds:
- 3
- Lot size:
- 0.14 Acres
- Year built:
- 2024
- Baths:
- 2.00
- MLS#:
- 1062817
ADDITIONAL INFORMATION
At the heart of the ranch-style Peridot plan is an inviting kitchen with a center island, walk-in pantry and breakfast nook overlooking a spacious great room with an adjacent covered patio. This home will be built with either a study or an extra bedroom. The beautiful primary suite with a private bath and oversized walk-in closet offers plenty of space for rest and relaxation. Other notable features include a central laundry and a 2-car garage. This home will be built with either an extra storage space in the garage or an additional bedroom. Other features may include an extended covered patio.
- Type:
- Single Family-Detached
- Sq.Ft.:
- 1,590
- Status:
- Active
- Beds:
- 3
- Lot size:
- 0.14 Acres
- Year built:
- 2024
- Baths:
- 2.00
- MLS#:
- 1062735
- Subdivision:
- Mariposa
ADDITIONAL INFORMATION
At the heart of the ranch-style Peridot plan is an inviting kitchen with a center island, walk-in pantry and breakfast nook overlooking a spacious great room with an adjacent covered patio. This home will be built with either a study or an extra bedroom. The beautiful primary suite with a private bath and oversized walk-in closet offers plenty of space for rest and relaxation. Other notable features include a central laundry and a 2-car garage. This home will be built with either an extra storage space in the garage or an additional bedroom. Other features may include an extended covered patio.
- Type:
- Single Family-Detached
- Sq.Ft.:
- 1,590
- Status:
- Active
- Beds:
- 3
- Lot size:
- 0.14 Acres
- Year built:
- 2024
- Baths:
- 2.00
- MLS#:
- 1062732
- Subdivision:
- MARIPOSA
ADDITIONAL INFORMATION
At the heart of the ranch-style Peridot plan is an inviting kitchen with a center island, walk-in pantry and breakfast nook overlooking a spacious great room with an adjacent covered patio. This home will be built with either a study or an extra bedroom. The beautiful primary suite with a private bath and oversized walk-in closet offers plenty of space for rest and relaxation. Other notable features include a central laundry and a 2-car garage. This home will be built with either an extra storage space in the garage or an additional bedroom. Other features may include an extended covered patio.
- Type:
- Single Family-Detached
- Sq.Ft.:
- 1,810
- Status:
- Active
- Beds:
- 4
- Lot size:
- 0.14 Acres
- Year built:
- 2024
- Baths:
- 3.00
- MLS#:
- 1062717
- Subdivision:
- MARIPOSA
ADDITIONAL INFORMATION
Discover this beautiful Larimar home, ready for quick move-in! Included features: a covered entry; a smartly planned kitchen offering a large center island, a walk-in pantry and an open dining room; an expansive great room; an eye-catching primary suite showcasing a generous walk-in closet and a private bath with double sinks; a convenient laundry; two secondary bedrooms; a shared hall bath with double sinks; an additional bedroom and attached bath; and a tranquil covered patio. This home also boasts luxury vinyl plank flooring and quartz countertops. Tour today!
- Type:
- Single Family-Detached
- Sq.Ft.:
- 1,810
- Status:
- Active
- Beds:
- 4
- Lot size:
- 0.14 Acres
- Year built:
- 2024
- Baths:
- 3.00
- MLS#:
- 1062716
- Subdivision:
- MARIPOSA
ADDITIONAL INFORMATION
Discover this beautiful Larimar home, ready for quick move-in! Included features: a covered entry; a smartly planned kitchen offering a large center island, a walk-in pantry and an open dining room; an expansive great room; an eye-catching primary suite showcasing a generous walk-in closet and a private bath with double sinks; a convenient laundry; two secondary bedrooms; a shared hall bath with double sinks; an additional bedroom and attached bath; and a tranquil covered patio. This home also boasts luxury vinyl plank flooring and quartz countertops. Tour today!
- Type:
- Single Family-Detached
- Sq.Ft.:
- 1,860
- Status:
- Active
- Beds:
- 4
- Lot size:
- 0.14 Acres
- Year built:
- 2024
- Baths:
- 2.00
- MLS#:
- 1062723
ADDITIONAL INFORMATION
Explore this exceptional Sunstone home, ready for quick move-in. Included features: an inviting covered entry; a teen room in lieu of a bedroom; a quiet study; a spacious great room boasting a fireplace; an elegant dining room; a well-appointed kitchen offering stainless-steel appliances, white cabinets, quartz countertops, a walk-in pantry and a center island; a lavish primary suite showcasing a private bath and a pair of generous walk-in closest; a convenient laundry; a covered patio and a 2-car garage. This home also offers vinyl plank flooring in select rooms. Tour today!
- Type:
- Single Family-Detached
- Sq.Ft.:
- 1,810
- Status:
- Active
- Beds:
- 4
- Lot size:
- 0.14 Acres
- Year built:
- 2024
- Baths:
- 3.00
- MLS#:
- 1062719
ADDITIONAL INFORMATION
Discover this beautiful Larimar home, ready for quick move-in! Included features: a covered entry; a smartly planned kitchen offering a large center island, a walk-in pantry and an open dining room; an expansive great room; an eye-catching primary suite showcasing a generous walk-in closet and a private bath with double sinks; a convenient laundry; two secondary bedrooms; a shared hall bath with double sinks; an additional bedroom and attached bath; and a tranquil covered patio. This home also boasts luxury vinyl plank flooring and quartz countertops. Tour today!
- Type:
- Single Family
- Sq.Ft.:
- 1,563
- Status:
- Active
- Beds:
- 3
- Lot size:
- 0.27 Acres
- Year built:
- 1993
- Baths:
- 2.00
- MLS#:
- 202401709
ADDITIONAL INFORMATION
Owner giving $7.5k Landscaping Allowance for Back Yard Per Est., Energy-efficient 18 Solar Panels on 0.27 Ac. desirable River's Edge 3 lot, 5-min. stroll Bosque-Rio Grande River Trailhead for walkers, runners, birders. 3 BR, 2 BA 1,563 sf GLA unobstructed Sandia Mtn. Views, 2 ea. skylights, no HOA fees, Built 1993, 2024 updates: new carpeting, kitchen countertops, farmer-style Sink, 2023 new Owens/Corning Warranty Roof transferable, Rheem water heater, replaced poly pipes, 2016 Trane XV80 HVAC, Level 2 EV charging, negotiable landscaping allowance from original owner to create a outdoor relaxation, entertainment oasis.
- Type:
- Single Family-Detached
- Sq.Ft.:
- 2,692
- Status:
- Active
- Beds:
- 3
- Lot size:
- 0.5 Acres
- Year built:
- 2024
- Baths:
- 3.00
- MLS#:
- 1061987
ADDITIONAL INFORMATION
Newly completed new construction home on a half acre corner lot, with paved roads, and all city utilities. It features high ceilings, open space, and plenty of separation between bedrooms. A definite must see! The home will come with a kitchen appliance package: dishwasher, refrigerator, microwave, and gas range stove. The builder is also contributing up to 2% of the buyer's loan amount towards closing costs, if the buyer uses the builder's preferred lender.*** Block wall is getting installed ***
- Type:
- Single Family-Detached
- Sq.Ft.:
- 2,084
- Status:
- Active
- Beds:
- 4
- Lot size:
- 0.34 Acres
- Year built:
- 2024
- Baths:
- 3.00
- MLS#:
- 1061614
- Subdivision:
- Baltic Park
ADDITIONAL INFORMATION
Exciting news for homebuyers seeking the perfect blend of luxury and convenience! This brand-new residence, currently under construction and slated for completion in July, boasts four bedrooms and three baths offering ample room for growing families or hosting guests.You'll be greeted by a sprawling great room, an elegant kitchen featuring maple cabinets, granite counters, stainless steel appliances, an elegant apron sink, and a walk-in pantry for added storage convenience. Retreat to the primary suite, where indulgence awaits with not one, but two walk-in closets. Outside, a covered patio beckons for outdoor entertaining or quiet evenings under the stars. Situated on an oversized lot! Schedule your viewing today and don't miss the opportunity to make this fantastic home yours!
- Type:
- Single Family
- Sq.Ft.:
- 1,619
- Status:
- Active
- Beds:
- 3
- Lot size:
- 0.06 Acres
- Year built:
- 2024
- Baths:
- 3.00
- MLS#:
- 1061629
- Subdivision:
- Northern Meadows
ADDITIONAL INFORMATION
Unveiling a stunning new construction home! This 1619 sq ft, two-story attached abode boasts 3 beds, 3 baths, and a 2-car garage. Enjoy modern living with granite counters and stainless-steel appliances. Relax in the spacious primary bedroom on the second floor. With a covered patio for outdoor lounging, this home epitomizes comfort and style. Refrigerator, Washer & Dryer, and Backyard Landscaping Included! Don't miss out on this exceptional opportunity to own a new home in an established neighborhood with an abundance of walking and bike trails! Call today to schedule your tour or to discuss available buyer incentives!
- Type:
- Single Family
- Sq.Ft.:
- 1,619
- Status:
- Active
- Beds:
- 3
- Lot size:
- 0.06 Acres
- Year built:
- 2024
- Baths:
- 3.00
- MLS#:
- 1061628
- Subdivision:
- Northern Meadows
ADDITIONAL INFORMATION
Unveiling a stunning new construction home! This 1619 sq ft, two-story attached abode boasts 3 beds, 3 baths, and a 2-car garage. Enjoy modern living with granite counters and stainless-steel appliances. Relax in the spacious primary bedroom on the second floor. With a covered patio for outdoor lounging, this home epitomizes comfort and style. Refrigerator, Washer & Dryer, and Backyard Landscaping Included! Don't miss out on this exceptional opportunity to own a new home in an established neighborhood with an abundance of walking and bike trails! Call today to schedule your tour or to discuss available buyer incentives!
- Type:
- Single Family-Detached
- Sq.Ft.:
- 2,194
- Status:
- Active
- Beds:
- 4
- Lot size:
- 0.5 Acres
- Year built:
- 2024
- Baths:
- 3.00
- MLS#:
- 1060567
ADDITIONAL INFORMATION
$10k price drop OR use it for a rate buy down. Days on Market include days under construction. Finished end of July 2024. Open floor plan with warm, modern finishes and great attention to detail that you can expect from a Homes for Life build. Quartz countertops, soft close cabinets and a full kitchen appliance package including a built-in microwave drawer and refrigerator. An oversized and insulated garage with windows and skylights. Enjoy evening sunsets from your living room and kitchen or on the huge back covered patio with western views on your half acre lot. Mountain views from your dining room, front bedroom and front of house. Side/Back yard access and room for a pool, all your toys and/or workshop. Situated in an up and coming area of Rio Rancho right next to Westside Blv
- Type:
- Single Family-Detached
- Sq.Ft.:
- 2,086
- Status:
- Active
- Beds:
- 3
- Lot size:
- 0.1 Acres
- Year built:
- 2010
- Baths:
- 3.00
- MLS#:
- 1058683
- Subdivision:
- ROCK RIDGE
ADDITIONAL INFORMATION
Stunning 3 bedrooms, 2 1/2 bathrooms, 2 car garage w/ a large loft. This Jewel of a home is turnkey ready and has a Home Warranty in place through 7/19/2025, new full interior paint throughout, Solar Panels are owned & will convey. (Sellers Electric bill averages $8.00 a mouth), Security Camera System, and Water Softener will convey. See more for the home features.
- Type:
- Single Family-Detached
- Sq.Ft.:
- 2,049
- Status:
- Active
- Beds:
- 3
- Lot size:
- 0.15 Acres
- Year built:
- 2024
- Baths:
- 2.00
- MLS#:
- 1057979
- Subdivision:
- Broadmoor Heights Peak
ADDITIONAL INFORMATION
Our single story Manzanita home includes a gourmet kitchen with upgraded brown cabinets and stainless-steel appliances. The spacious owner's suite features a walk-in closet, an owner's bath with a walk-in shower and a double sink vanity. This home also features tray ceilings in the foyer, a 2 1/2 car garage for additional storage, and extension at rear of home creating a large owner's suite. Broadmoor Heights is a charming community conveniently located near restaurants, stores, shopping malls, event centers, a walkable distance to a community park, and more! Must see this gem today.

The data relating to real estate for sale on this web site comes in part from the IDX Program of the Southwest Multiple Listing Service Inc., a wholly owned subsidiary of the Greater Albuquerque Association of REALTORS®, Inc. IDX information is provided exclusively for consumers' personal, non-commercial use and may not be used for any purpose other than to identify prospective properties consumers may be interested in purchasing. Copyright 2024 Southwest Multiple Listing Service, Inc.

Rio Rancho Real Estate
The median home value in Rio Rancho, NM is $355,500. This is higher than the county median home value of $303,100. The national median home value is $338,100. The average price of homes sold in Rio Rancho, NM is $355,500. Approximately 75.52% of Rio Rancho homes are owned, compared to 20.38% rented, while 4.1% are vacant. Rio Rancho real estate listings include condos, townhomes, and single family homes for sale. Commercial properties are also available. If you see a property you’re interested in, contact a Rio Rancho real estate agent to arrange a tour today!
Rio Rancho, New Mexico has a population of 102,403. Rio Rancho is more family-centric than the surrounding county with 30.41% of the households containing married families with children. The county average for households married with children is 27.84%.
The median household income in Rio Rancho, New Mexico is $70,615. The median household income for the surrounding county is $68,947 compared to the national median of $69,021. The median age of people living in Rio Rancho is 38.7 years.
Rio Rancho Weather
The average high temperature in July is 93.6 degrees, with an average low temperature in January of 21.5 degrees. The average rainfall is approximately 12 inches per year, with 10.1 inches of snow per year.




