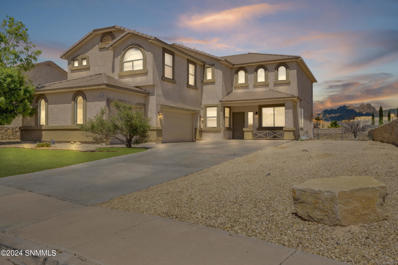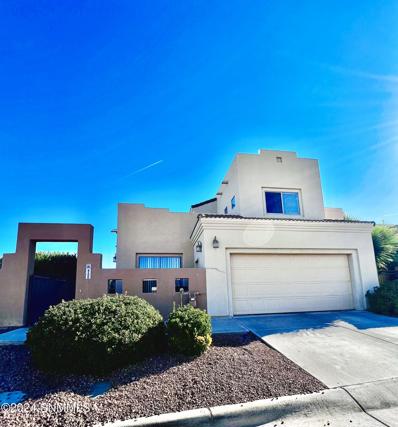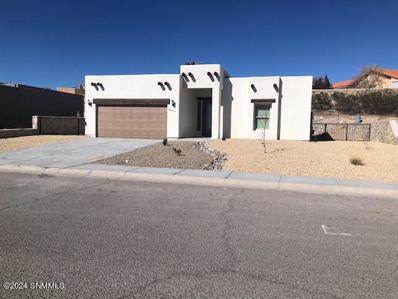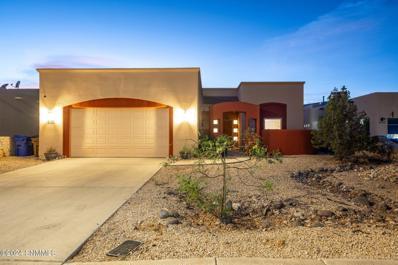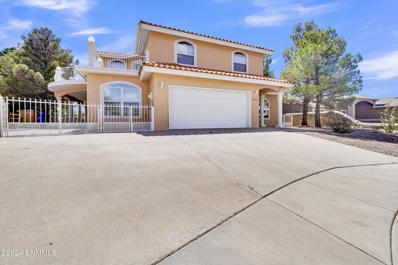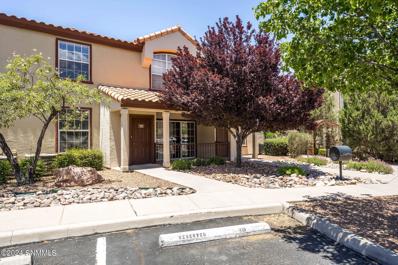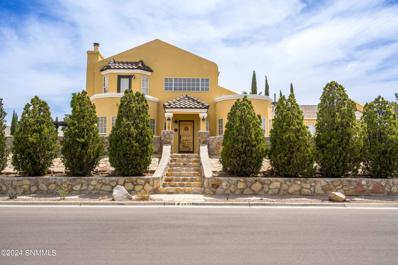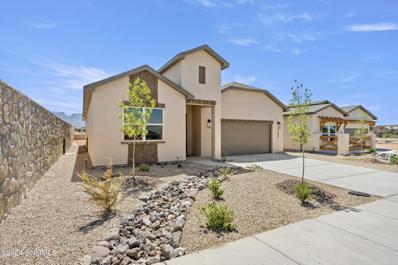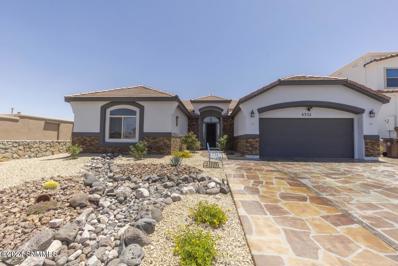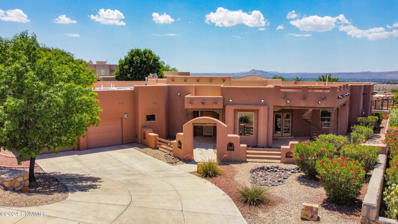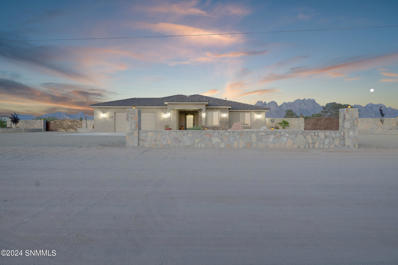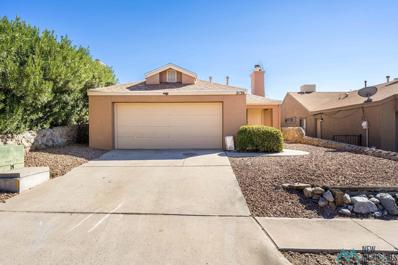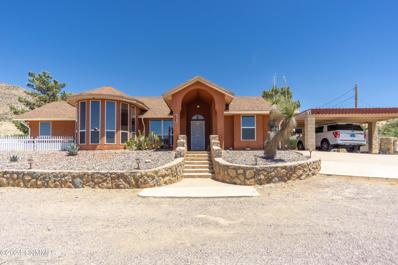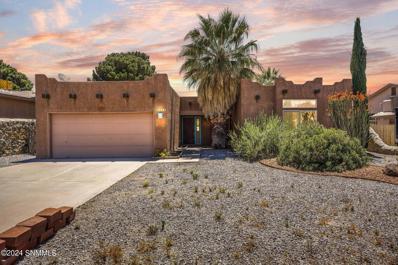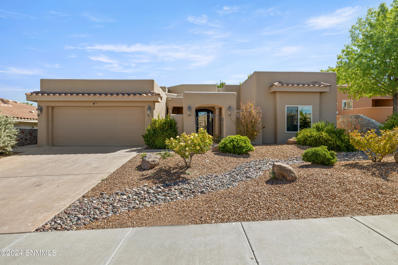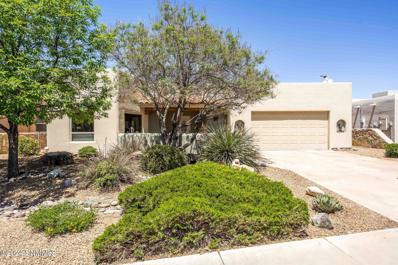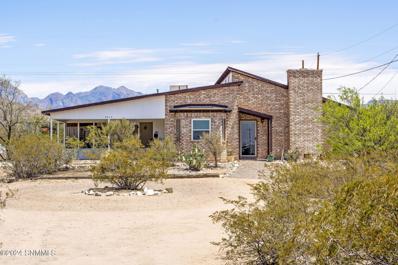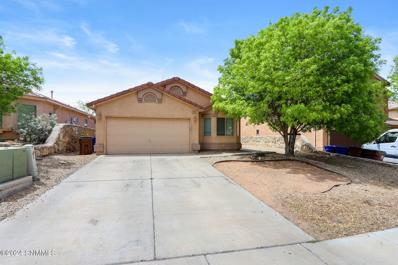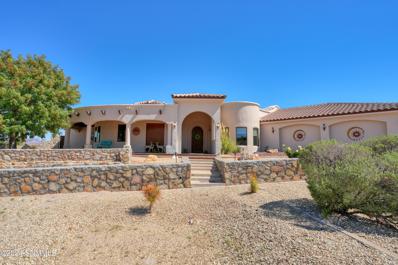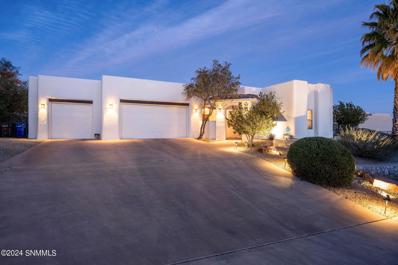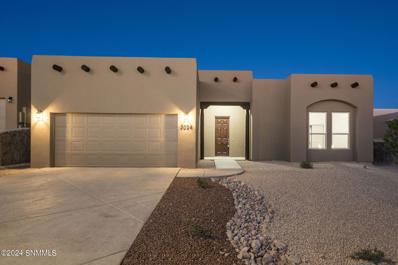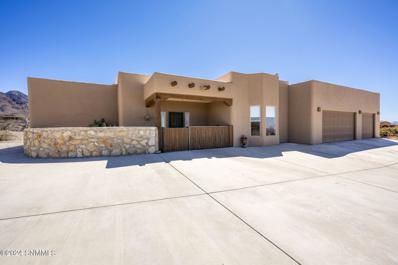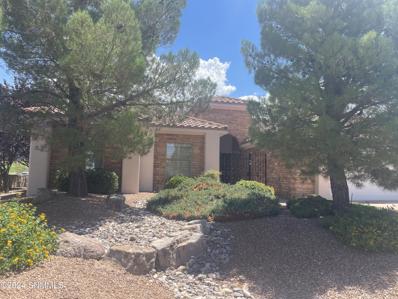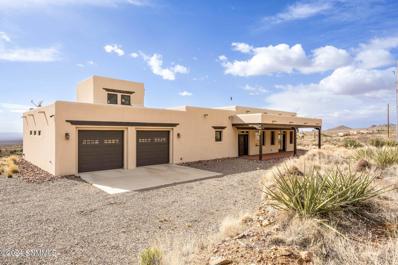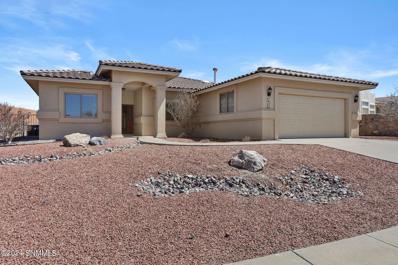Las Cruces NM Homes for Sale
- Type:
- Single Family
- Sq.Ft.:
- 3,067
- Status:
- Active
- Beds:
- 5
- Lot size:
- 0.26 Acres
- Year built:
- 2006
- Baths:
- 3.00
- MLS#:
- 2401996
- Subdivision:
- Sedona Hills Subdivision
ADDITIONAL INFORMATION
Welcome to your new home in Sonoma area! This expansive two-story residence, offers the perfect blend of luxury and comfort. The first floor, encompassing 1,462 square feet, features a spacious and inviting living room, ideal for entertaining and creating cherished memories. The second floor adds an additional 1,605 square feet, providing ample space for everyone.One of the standout features of this home is the breathtaking view of the Organ Mountains. Imagine watching the sunset from your living room or waking up to the stunning scenery from the master suite.Don't miss the opportunity to own this incredible property in the sought-after Sonoma area. With its impressive size, stunning views, and prime location, this home is truly a gem. Schedule a viewing today and make this dream home your own!
$369,000
4120 Canterra Las Cruces, NM 88011
- Type:
- Condo
- Sq.Ft.:
- 2,146
- Status:
- Active
- Beds:
- 3
- Lot size:
- 0.1 Acres
- Year built:
- 2006
- Baths:
- 3.00
- MLS#:
- 2401958
- Subdivision:
- Del Prado Condominiums
ADDITIONAL INFORMATION
Whether you're looking for a lucrative investment property or a serene place to call home, this Sonoma Ranch3 bedroom, 2.5 bath condominium has it all. Don't miss this rare opportunity to own a piece of paradise in one of Las Cruces' most sought-after communities.Schedule a showing today and experience the exceptional lifestyle that awaits you at Sonoma Ranch!
- Type:
- Single Family
- Sq.Ft.:
- 1,896
- Status:
- Active
- Beds:
- 3
- Lot size:
- 0.21 Acres
- Year built:
- 2023
- Baths:
- 2.00
- MLS#:
- 2301966
- Subdivision:
- Diamond Springs
ADDITIONAL INFORMATION
The Southwest Prince model with three bedrooms all with walk-in closets.
- Type:
- Single Family
- Sq.Ft.:
- 1,936
- Status:
- Active
- Beds:
- 3
- Lot size:
- 0.15 Acres
- Year built:
- 2007
- Baths:
- 2.00
- MLS#:
- 2401782
- Subdivision:
- Parkway Estates Phase 2
ADDITIONAL INFORMATION
This charming southwestern-style home embodies the essence of desert living. Featuring 3 spacious bedrooms and 2 well-appointed bathrooms, this residence offers both comfort and style. A two-car garage provides ample space for vehicles and storage. The living room, a warm and inviting space, is centered around a cozy indoor fireplace. Step outside to the back patio and you'll find a second fireplace, ideal for entertaining or enjoying serene nights under the stars. The patio offers the best sunset views, with no backyard neighbors to obstruct the breathtaking panorama. The front courtyard is an idyllic spot for sipping beverages while taking in the majestic view of the Organ Mountains, offering a tranquil retreat. Inside, the home is equipped with a reverse osmosis ensuring pure and clean water throughout. The oversized guest bedrooms provide ample space for visitors or family members, while the master suite is a true sanctuary featuring a luxurious 5-piece en suite bathroom with spacious walk-in closet.
- Type:
- Single Family
- Sq.Ft.:
- 3,687
- Status:
- Active
- Beds:
- 5
- Lot size:
- 0.22 Acres
- Year built:
- 1996
- Baths:
- 3.00
- MLS#:
- 2401757
- Subdivision:
- Canyon Point Subdivision
ADDITIONAL INFORMATION
Welcome to your dream home nestled in the picturesque Las Cruces foothills! This newly renovated residence offers 3,687 sq ft of luxurious living space, boasting 5 spacious bedrooms, an office with separate entryway (or 6th bedroom), and 3 bathrooms. The well oriented floor plan is perfect for both entertaining and day to day living, featuring elegant finishes and high-end upgrades throughout. Step outside onto the expansive wrap-around deck and patio, where you can enjoy breathtaking panoramic views of the surrounding mountains and valley. The outdoor space is an entertainer's paradise, ideal for alfresco dining, relaxing with a good book, or simply soaking in the stunning natural beauty. Inside, the gourmet kitchen is a chef's delight with new appliances, sleek countertops, and ample storage. The master suite is a serene retreat with deck access, wet bar, ensuite bathroom and walk-in closet. Additional highlights include a stone veneer fireplace with custom built mantle.
- Type:
- Condo
- Sq.Ft.:
- 1,270
- Status:
- Active
- Beds:
- 3
- Lot size:
- 0.03 Acres
- Year built:
- 2004
- Baths:
- 2.00
- MLS#:
- 2401751
- Subdivision:
- Casas De Soledad Condominiums
ADDITIONAL INFORMATION
Welcome to Casas de Soledad, a highly sought-after community nestled in the heart of Las Cruces. This exceptional 3 bedroom, 2 bath condo is located on the ground level and offers a comfortable and modern living space, along with a range of amenities. This property features a spacious and well-designed open floor plan , 3 generous bedrooms with walk-in closets, providing plenty of storage space, and 2 well-appointed bathrooms along with a sliding glass door to the patio for outdoor enjoyment. Casas de Soledad presents a lifestyle of leisure with a year-round heated pool, a rejuvenating spa, and a well-equipped weight room. HOA pays for exterior stucco, roof, landscaping, trash, and water/wastewater.
- Type:
- Single Family
- Sq.Ft.:
- 2,252
- Status:
- Active
- Beds:
- 4
- Lot size:
- 0.18 Acres
- Year built:
- 1992
- Baths:
- 3.00
- MLS#:
- 2401747
- Subdivision:
- The Missions Subdivision
ADDITIONAL INFORMATION
This gorgeous 4 bedroom, 2.5 bath home is the jewel of the neighborhood and is conveniently located in the Sonoma Ranch area close to shopping, restaurants, schools, golfing and medical services. It has been thoughtfully updated with granite countertops, tile flooring throughout main living areas, beautiful bathrooms and refrigerated air conditioning. The downstairs features the kitchen with all stainless steel appliances, the dining room, living room, 3 bedrooms, 1.5 baths and another large space that could be another dining or sitting area, playroom or office. The upstairs primary suite has a large walk-in closet, bathroom with jet tub and separate shower, large deck off the back and small balcony off the front. There are views of the city and of the mountains. The corner lot has so much space with 2 storage areas, a pergola for outdoor seating, a firepit and is fully landscaped. Call today to schedule your tour.
- Type:
- Single Family
- Sq.Ft.:
- 2,066
- Status:
- Active
- Beds:
- 4
- Lot size:
- 0.16 Acres
- Year built:
- 2024
- Baths:
- 2.00
- MLS#:
- 2401759
- Subdivision:
- Sonoma Ranch East Ii Phase 9
ADDITIONAL INFORMATION
Step into this stunning new home built by Inspiration Homes in Sonoma Ranch. Offering 4 bedrooms and 2 bathrooms, with over 2,000 square feet, this spacious floor plan merges the living, dining, and kitchen areas- perfect for relaxation and entertaining! The kitchen showcases custom-built cabinets, a sleek vent hood, and premium stainless steel appliances, including a built-in oven, microwave, and a spacious gas cooktop! Elegant tile flooring, quartz countertops, and designer lighting fixtures enhance the home's modern aesthetic. Experience a luxury retreat in our Primary Suite with a spa-like bathroom that includes a dual-head walk-in shower, double sinks, and a makeup vanity. With 3 additional bedrooms- this floor plan provides ample space for family, guests, or a home office. Outside, the east-facing covered patio provides a perfect spot to unwind and enjoy the gorgeous desert landscape. This home is move-in ready and waiting for its new owner!
- Type:
- Single Family
- Sq.Ft.:
- 2,273
- Status:
- Active
- Beds:
- 4
- Lot size:
- 0.2 Acres
- Year built:
- 2014
- Baths:
- 2.00
- MLS#:
- 2401684
- Subdivision:
- Del Prado Subdivision
ADDITIONAL INFORMATION
This Beautiful, newly updated 4-bed, 2-bath home in the Del Prado Subdivision spans 2,273 sq ft and features a 2-car garage. The exterior boasts newer elastomeric paint with a stamped painted concrete drive, while the freshly painted interior exudes a sense of freshness and warmth. It includes updated painted cabinets and doors, stainless steel cabinet hardware, appliances and brushed nickel door hardware, tile throughout with split bedrooms, ceiling fans, chef's kitchen with granite countertops, and a spacious open floor plan. Enjoy low-maintenance landscaping, with synthetic turf, as you sit under the beautiful pergola next to a calming water feature in this East facing backyard. A perfect blend of modern amenities and timeless charm. Whether you're enjoying the elegant interiors or the tranquil outdoor space, this home is designed to meet all your needs. Don't miss the opportunity to make this beautiful house your new home.
Open House:
Saturday, 11/23 11:00-2:00PM
- Type:
- Single Family
- Sq.Ft.:
- 3,494
- Status:
- Active
- Beds:
- 5
- Lot size:
- 0.35 Acres
- Year built:
- 2006
- Baths:
- 4.00
- MLS#:
- 2401660
- Subdivision:
- The Ridge At Northrise Phase 5
ADDITIONAL INFORMATION
Luxurious custom home featured 3494 sqft of living space and is located at the Ridge at Northrise! This home offers a beautiful front courtyard with access to a viewing deck. This adobe looking New Mexico style architecture has a very southwest look, with the thick enchanting walls, with hand-carved vigas, wood corbels, and custom cabinetry throughout! The home comes 5 bedrooms and 3.5 bathrooms 2 car garage. You will love the split floor plan with the primary suite having a serene, secluded space along with two walk-in closets. You will love the Gourmet kitchen, two dining areas, wet bar and the vigas in the ceilings. Let's not forget the spiral rod iron staircase that goes up to the beauty of mountains and valley from your own viewing deck. This stunning home is a must see so don't wait call the listing broker now!
- Type:
- Single Family
- Sq.Ft.:
- 3,653
- Status:
- Active
- Beds:
- 4
- Lot size:
- 1.06 Acres
- Year built:
- 2022
- Baths:
- 4.00
- MLS#:
- 2401647
- Subdivision:
- Mauro Lopez Subdivision
ADDITIONAL INFORMATION
Welcome to this exquisite custom-built home featuring 4 bedrooms and 3.5 bathrooms. As you arrive, you'll notice the gorgeous landscape and intricate rock work in the front. Enter through the wrought iron door into a large foyer. The spacious gourmet kitchen is equipped with granite countertops and custom cabinetry. The living area is graced with a stone fireplace and expansive stacked sliding doors, leading to an entertainer's dream: a covered patio, green lawn, and a landscaped yard with incredible unobstructed Organ Mountain views. The backyard boasts a covered outdoor built-in kitchen and ensures privacy with a high rock wall surrounding the property. Additionally, there are three large drive-in gates for easy access. This home combines luxury and comfort in a stunning setting.The luxurious primary bedroom features its own fireplace, a spacious suite with a massive walk in shower and enormous closet. One guest suite featuring its own private bathroom. Oversized garage comes with an epoxy floor.
- Type:
- Single Family
- Sq.Ft.:
- 1,213
- Status:
- Active
- Beds:
- 3
- Lot size:
- 0.1 Acres
- Year built:
- 1987
- Baths:
- 2.00
- MLS#:
- 20243078
- Subdivision:
- Sagecrest Subdivision
ADDITIONAL INFORMATION
Great deal, great location, very comfortable 3 bedroom, 2 bath home.
- Type:
- Single Family
- Sq.Ft.:
- 3,406
- Status:
- Active
- Beds:
- 5
- Lot size:
- 2.5 Acres
- Year built:
- 1991
- Baths:
- 4.00
- MLS#:
- 2401545
- Subdivision:
- N/a
ADDITIONAL INFORMATION
Home at San Augustin Mountain Pass with beautiful views! There is a circle drive, ornate lamp posts & white horse, over looking the entire unsurpassed views of the valley and mountains. This lovely 4 bed, 2 & 3/4 bath home includes: 2 car carport & also a 480 sf casita with kitchenette and a 3/4 bath for potential rental income on 2.5 acres. You'll enjoy entertaining with the spacious (26' x 25') den/game room. It has plenty of space for your pool table, or simply a family room. The kitchen has incredible views that go on for miles! Plant shelves, ceiling treatments & angles, make this home unique. This home has a generator & water filtration system. Bring your HORSES! There are 2 horse stalls, electronic gate opener, entire property is fenced in. Pine trees shade the back patio from the morning sun over the Organ Mountains. RV parking a storage unit and a beauty of a rock storage building with power to it near the horse stalls. Home comes with a 1 year home warranty to boot!
- Type:
- Single Family
- Sq.Ft.:
- 1,435
- Status:
- Active
- Beds:
- 3
- Lot size:
- 0.18 Acres
- Year built:
- 1992
- Baths:
- 2.00
- MLS#:
- 2401445
- Subdivision:
- Sunrise Point Subdivision
ADDITIONAL INFORMATION
Discover your charming oasis in the heart of the Southwest! This adorable home features 3 bedrooms, 2 bathrooms, and a spacious 2-car garage, offering both comfort and convenience. Step inside and experience the cozy ambiance of the living room, complete with a classic fireplace, perfect for gathering around on chilly evenings. The Southwest charm is evident in every corner, adding character and warmth to the space. Prepare to be captivated by the backyard paradise. A sparkling in-ground heated pool invites you to relax and unwind, surrounded by lush turf and swaying palm trees. Whether you're hosting summer barbecues or enjoying quiet evenings under the stars, this backyard retreat is sure to impress. Conveniently located, this home offers easy access to local amenities, shopping, dining, and entertainment options. Don't miss your chance to own this delightful slice of Southwest living!
- Type:
- Single Family
- Sq.Ft.:
- 2,576
- Status:
- Active
- Beds:
- 3
- Lot size:
- 0.21 Acres
- Year built:
- 2004
- Baths:
- 3.00
- MLS#:
- 2401443
- Subdivision:
- Sonora Springs Phase 4
ADDITIONAL INFORMATION
Southwestern elegance in beautiful Sonoma Ranch! Fantastic curb appeal and an inviting courtyard entry, enlightens your arrival. Crafted by a great local artisan, distinct architectural elements abound. Arched openings, an ornate metal front door, nichos, soaring ceilings and stucco columns. The wonderful kitchen is light and bright with island, skylight and decorative pendant lighting. Large windows throughout showcase the picturesque landscaping. A spiral staircase takes you up to the rooftop deck for eagle-eye views of the surrounding mountain and golf course vistas. The back yard offers open and covered patio areas to enjoy the lush, park-like setting.Located close to many employers, restaurants, shopping, recreational activities and easy access to travelling routes.A new day brings a new opportunity. This is truly an exquisite home. Make it your place today!
- Type:
- Single Family
- Sq.Ft.:
- 2,159
- Status:
- Active
- Beds:
- 3
- Lot size:
- 0.22 Acres
- Year built:
- 2005
- Baths:
- 2.00
- MLS#:
- 2401253
- Subdivision:
- El Presidio Phase 1
ADDITIONAL INFORMATION
Welcome to your slice of Southwestern paradise nestled in the heart of Sonoma Ranch! This charming home features 3 bedrooms, 2 bathrooms, and a versatile flex room, perfect for your unique needs. The spacious layout offers comfortable living spaces, ideal for both relaxation and entertainment. Outside, you'll find a fully landscaped front and backyard, providing a serene oasis for outdoor gatherings or simply soaking up the sun. The highlight? A impressively stylish courtyard where you can unwind and marvel at the sunrise with your morning coffee. The primary bedroom offers direct access to the expansive patio, seamlessly blending indoor-outdoor living. No need to worry about parking with the oversized two-car garage, providing ample space for your vehicles and storage needs. And with a larger lot, there's plenty of room to create your own outdoor paradise. Don't miss your chance to own this Southwestern gem in Sonona Ranch , where comfort, style and relaxation await!
- Type:
- Single Family
- Sq.Ft.:
- 2,259
- Status:
- Active
- Beds:
- 4
- Lot size:
- 1.2 Acres
- Year built:
- 1977
- Baths:
- 2.00
- MLS#:
- 2401206
- Subdivision:
- Las Alturas Estates
ADDITIONAL INFORMATION
Step into this renovated mid century modern home where natural light floods the living spaces, showcasing the beauty of the new windows. The heart of this home is a cozy wood-burning fireplace, complemented by built-in bookshelves that grace the living room and bedrooms. Vaulted ceilings with elegant wood beams add character and a sense of spaciousness. Be greeted by the warmth of new LVP flooring as you explore this 4-bedroom home that also offers an additional office space, perfect for remote work or creativity. Savor breathtaking sunrises over the Organ Mountains and A Mountain, as well as captivating sunsets over the Mesilla Valley. The main bedroom offers scenic views, and a main bathroom with a shower stall. A sun porch invites gentle breezes and relaxation, while the property spans over an acre, promising endless possibilities for enjoyment and expansion. Live surrounded by beauty and tranquility in this unique mid century modern haven.
- Type:
- Single Family
- Sq.Ft.:
- 1,545
- Status:
- Active
- Beds:
- 4
- Lot size:
- 0.13 Acres
- Year built:
- 2007
- Baths:
- 2.00
- MLS#:
- 2401167
- Subdivision:
- Sonoma Ranch East 2 Phase 6
ADDITIONAL INFORMATION
Conveniently located close to schools, shopping, dining, and major highways, this home offers the perfect balance of tranquility and accessibility. This home has 4 bedrooms and 2 full baths. Bedrooms are a split floor plan. Living room has vaulted ceiling, fireplace and an open floor plan.Don't miss out on this rare opportunity to own a low-maintenance home!
Open House:
Friday, 11/22 12:00-3:00PM
- Type:
- Single Family
- Sq.Ft.:
- 3,553
- Status:
- Active
- Beds:
- 3
- Lot size:
- 0.6 Acres
- Year built:
- 2006
- Baths:
- 3.00
- MLS#:
- 2401162
- Subdivision:
- Rancho Lomas Subdivision
ADDITIONAL INFORMATION
This home pretty much has everything you need. 3 bedrooms each with their own bathroom, split bedroom floor plan, half bath in the hallway, office or 4th bedroom if you add a closet, tv/den room with it's own exterior doors to the front of the house. 2 fireplaces, 1 in the living room and a double sided fireplace in the master bedroom/bath. Door in master bedroom leads to the back porch, perfect for adding a hot tub. In the back yard you have an outdoor kitchen and large patio for entertaining. The recently added storage/workshop is 10x20, insulated and has electricity in the floor but is not connected. Easy care landscaping, large side yard to add a pool. A must see home!
- Type:
- Single Family
- Sq.Ft.:
- 2,803
- Status:
- Active
- Beds:
- 4
- Lot size:
- 0.28 Acres
- Year built:
- 2004
- Baths:
- 3.00
- MLS#:
- 2401141
- Subdivision:
- Sonora Springs Phase 5
ADDITIONAL INFORMATION
BUYER CREDITS are being Considered. Discover the essence of Southwestern charm in this exquisite home located in Sonoma West. Nestled on the golf course, this residence offers captivating golf course and mountain views that complement its serene surroundings.Featuring 4 bedrooms and 3 bathrooms, this spacious home spans over 2,800 square feet, providing ample space for comfortable living and entertaining.Recently renovated, the home showcases a blend of modern amenities and Southwestern style. The updated kitchen boasts new countertops, backsplash, and appliances, including a combination wall oven and speed cook oven. The bathrooms have been enhanced with new countertops and sinks, while the addition of programmable thermostats, a new hot water heater, and a water softener offer convenience and efficiency.Step outside to the picturesque backyard oasis, complete with a swimming pool installed in 2019 and enchanting outdoor lighting. Experience the perfect blend of comfort and style.
- Type:
- Single Family
- Sq.Ft.:
- 2,000
- Status:
- Active
- Beds:
- 3
- Lot size:
- 0.16 Acres
- Year built:
- 2024
- Baths:
- 2.00
- MLS#:
- 2401030
- Subdivision:
- Sonoma Ranch East 2 Phase 5
ADDITIONAL INFORMATION
Brand new Constuction this 3 bed 2 bath 3 car garage home is highly energy efficient with our signature staggered stud design. This home offers an open layout perfect for entertaining. Expansive backyard with indoor outdoor feel. Stainless steel chefs kitchen with expansive island. The Belmont is the ideal choice.
- Type:
- Single Family
- Sq.Ft.:
- 2,336
- Status:
- Active
- Beds:
- 3
- Lot size:
- 1.54 Acres
- Year built:
- 2006
- Baths:
- 2.00
- MLS#:
- 2401026
- Subdivision:
- Miners Ridge Subdivision
ADDITIONAL INFORMATION
Discover and enjoy the true beauty of the Organ Mountains from your own backyard. Home is strategically placed on the lot to capture the amazing sun rise and sunsets. Enjoy summer BBQ's with friends and family under the large covered patio, jump into your sparkling in-ground pool to cool off. This move-in ready home offers 2336 square feet. The kitchen, living room, and dining areas are designed to take advantage of the breathtaking mountain and valley views and for you to encounter wildlife passing through your 1.54 acre property. The beautifully fresh, new kitchen features custom cabinets, built-in pantry, quartz countertops, wine fridge, and premium appliances making it a chef's delight. Additional highlights include a central vacuum system, a spacious three-car garage, and ample room for RV parking. This home is not just a place to live--it's a lifestyle waiting for you to enjoy!
- Type:
- Single Family
- Sq.Ft.:
- 2,416
- Status:
- Active
- Beds:
- 3
- Lot size:
- 0.22 Acres
- Year built:
- 2002
- Baths:
- 2.00
- MLS#:
- 2401011
- Subdivision:
- Sonora Springs Phase 1
ADDITIONAL INFORMATION
New Roof w/elastomeric coating, skylights and elastomeric coating on stucco July 2024. Custom-built home, constructed in 2002 on a corner lot overlooking the greens of the Sonoma Golf course, offers views of the Organ Mts. This home spans 2,416 square feet and boasts a spacious layout comprising of three bedrooms and two bathrooms. The great room is a focal point, featuring vaulted ceilings, a custom wood built-in entertainment center, a fireplace, and Venetian plaster walls, creating an inviting ambiance. The kitchen is equipped with custom wood cabinets, granite countertops, and an eating area for casual dining. The owner's suite is a retreat, boasting wood cabinets, walk-in closets, and another fireplace. The master bathroom exudes opulence with a tiled shower, separate tub for relaxation, and two separate vanities, providing ample space. The split bedroom floor plan ensures separation. The two-car garage features built-in storage cabinets. Unwind on the covered back porch with Mountain Views.
- Type:
- Single Family
- Sq.Ft.:
- 2,339
- Status:
- Active
- Beds:
- 3
- Lot size:
- 5.01 Acres
- Year built:
- 2018
- Baths:
- 3.00
- MLS#:
- 2400923
- Subdivision:
- Talavera Subdivision
ADDITIONAL INFORMATION
Welcome to your dream home nestled in the heart of the Southwest, where every detail reflects the beauty of the region. This custom 2339 square foot gem is situated on 5.01 acres, offering serenity and seclusion with the majestic backdrop of the Organ Mountains. Step inside to discover a stunning rammed earth design boasting an inviting open floor plan that seamlessly blends indoor-outdoor living. From the rooftop deck, soak in the awe-inspiring 360-degree views, highlighted by mesmerizing sunsets painting the sky. The charm continues with impeccable woodwork, including striking herringbone ceiling treatments adorned with massive vigas and elegant wood-trimmed windows that flood the space with natural light. The heart of the home, the kitchen, boasts upgraded stainless steel appliances and a granite island breakfast bar, perfect for culinary adventures and entertaining guests.
- Type:
- Single Family
- Sq.Ft.:
- 2,427
- Status:
- Active
- Beds:
- 3
- Lot size:
- 0.24 Acres
- Year built:
- 2001
- Baths:
- 2.00
- MLS#:
- 2400869
- Subdivision:
- Sonora Springs Phase 1
ADDITIONAL INFORMATION
Experience luxury in this 2,427 sq ft home on Sonoma Golf course. This 3 beds, 2 baths, and a 2-car garage home has Xeriscaped frontage, high ceilings and wood laminate floors. The country kitchen features wood cabinets, granite counters, and stainless steel appliances, while the sunroom offers scenic Organ Mountain views. The owner's suite impresses with wood floors and a luxurious ensuite bath. Enjoy the split bedroom floor plan, Xeriscaped backyard with a putting green and Organ Mountain vistas. Welcome to your dream home! Disclaimer: Virtual Staging Please note that some images in this listing have been virtually staged to help illustrate the property's potential. The furniture and decor shown in these photos are digitally rendered and do not reflect the actual condition of the property. The buyer is encouraged to verify the space and layout in person.
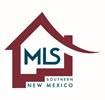

Las Cruces Real Estate
The median home value in Las Cruces, NM is $269,700. This is higher than the county median home value of $246,100. The national median home value is $338,100. The average price of homes sold in Las Cruces, NM is $269,700. Approximately 51.31% of Las Cruces homes are owned, compared to 40.05% rented, while 8.64% are vacant. Las Cruces real estate listings include condos, townhomes, and single family homes for sale. Commercial properties are also available. If you see a property you’re interested in, contact a Las Cruces real estate agent to arrange a tour today!
Las Cruces, New Mexico 88011 has a population of 109,934. Las Cruces 88011 is less family-centric than the surrounding county with 25.4% of the households containing married families with children. The county average for households married with children is 27.08%.
The median household income in Las Cruces, New Mexico 88011 is $47,722. The median household income for the surrounding county is $47,151 compared to the national median of $69,021. The median age of people living in Las Cruces 88011 is 32.7 years.
Las Cruces Weather
The average high temperature in July is 94.7 degrees, with an average low temperature in January of 27.1 degrees. The average rainfall is approximately 10 inches per year, with 2.2 inches of snow per year.
