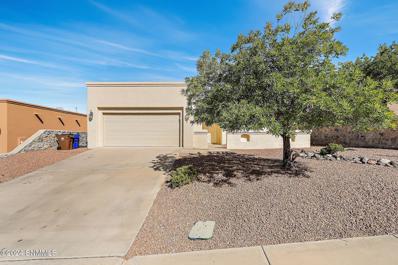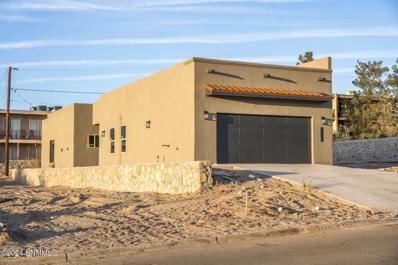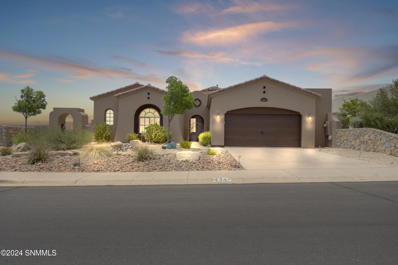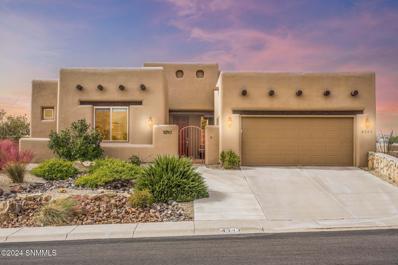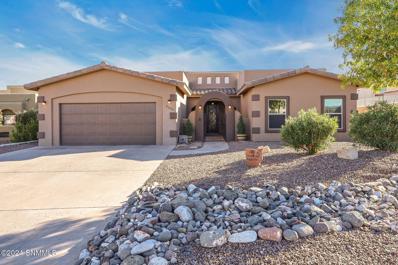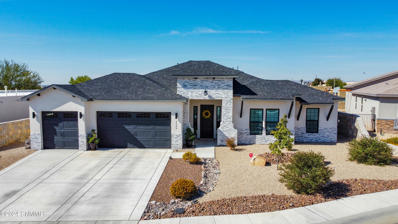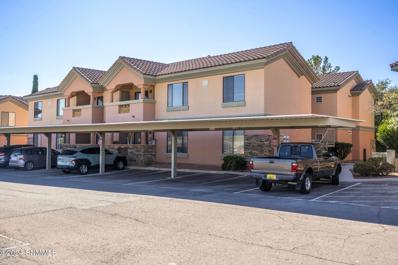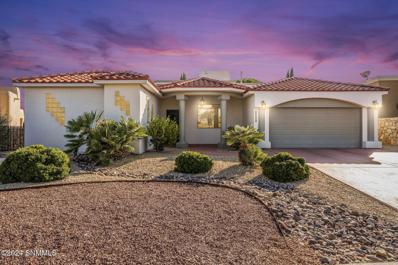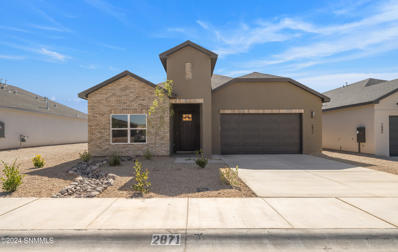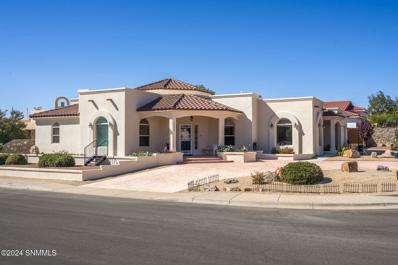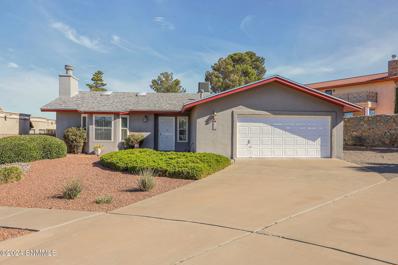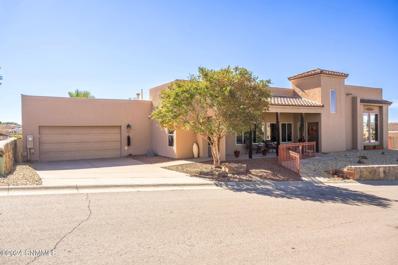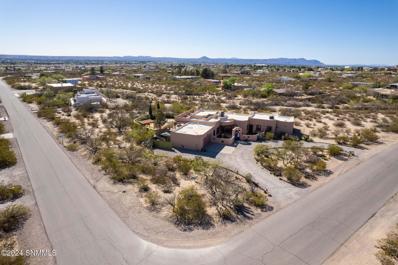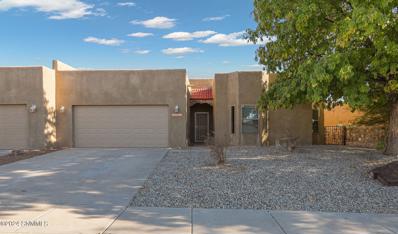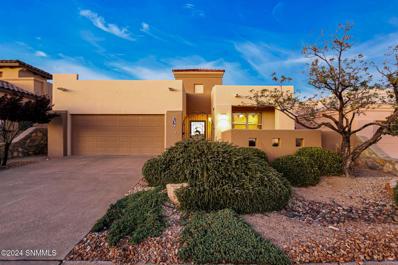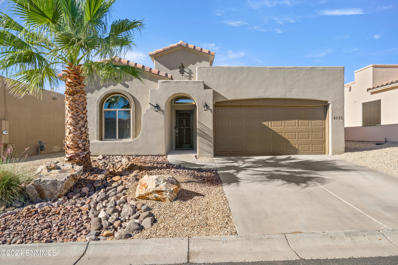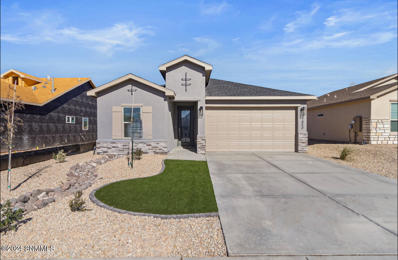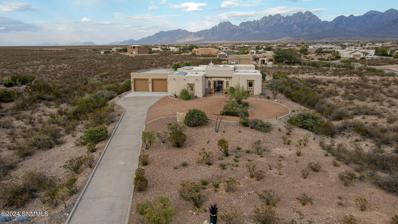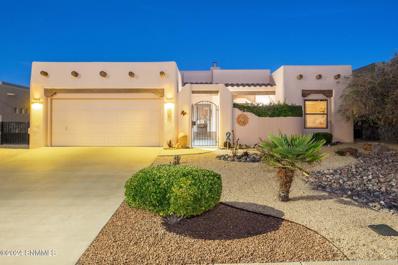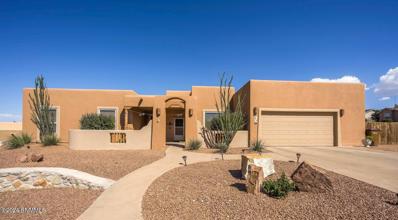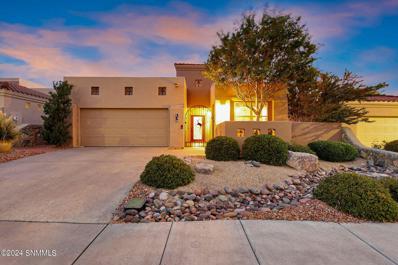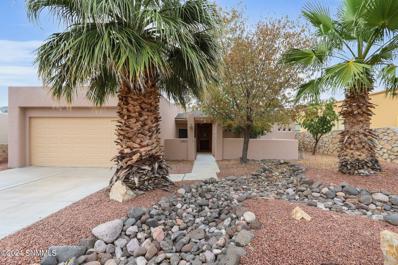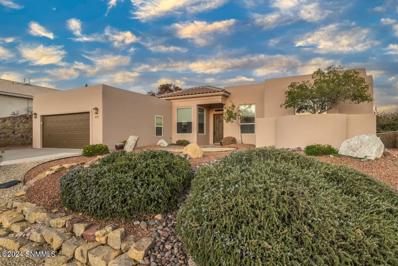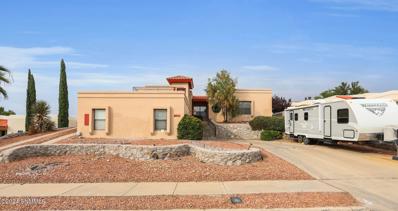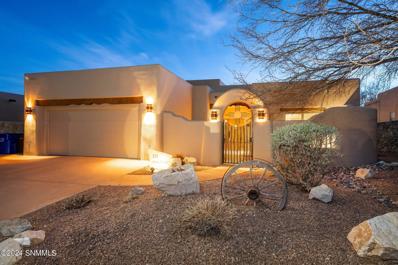Las Cruces NM Homes for Sale
- Type:
- Single Family
- Sq.Ft.:
- 1,756
- Status:
- Active
- Beds:
- 3
- Lot size:
- 0.21 Acres
- Year built:
- 2005
- Baths:
- 2.00
- MLS#:
- 2403333
- Subdivision:
- Parkway Estates Phase 1
ADDITIONAL INFORMATION
- Type:
- Townhouse
- Sq.Ft.:
- 1,495
- Status:
- Active
- Beds:
- 3
- Lot size:
- 0.09 Acres
- Year built:
- 2024
- Baths:
- 2.00
- MLS#:
- 2403332
- Subdivision:
- Telshor Hills Subdivision
ADDITIONAL INFORMATION
Discover the perfect blend of modern style and comfort in this brand-new townhome! This 3-bedroom, 2-bath residence is designed for both functionality and elegance. With an anticipated completion in just a few weeks, you'll soon be able to enjoy all it's upscale features. Step into a chic, open living space with sleek tile flooring throughout, bringing both beauty and easy maintenance. The kitchen comes fully equipped with all appliances, making moving in a breeze. The primary suite offers a cozy retreat, while the two additional bedrooms are ideal for guests, a home office, family or hobbies. Outside, a privacy-fenced backyard provides a perfect spot for relaxation or gatherings. A spacious 2-car garage adds convenience and extra storage. This property also includes a one-year builder warranty, ensuring peace of mind as you settle into your new home. Embrace modern townhome living. Schedule your viewing today!
- Type:
- Single Family
- Sq.Ft.:
- 2,495
- Status:
- Active
- Beds:
- 4
- Lot size:
- 0.22 Acres
- Year built:
- 2012
- Baths:
- 3.00
- MLS#:
- 2403316
- Subdivision:
- The Pueblos At Alameda Ranch Phase 2
ADDITIONAL INFORMATION
Welcome to luxury living in the prestigious gated community of The Pueblos! This exquisite 4-bedroom, 2-bathroom home boasts 2,495 square feet of sophisticated living space, perfectly situated on a desirable .22-acre corner lot. As you enter this stunning residence, you'll be captivated by the elegant design and thoughtful layout that seamlessly blends comfort and style. The spacious open floor plan provides an inviting atmosphere, ideal for both everyday living and entertaining guests. The heart of the home is the gourmet kitchen, featuring sleek countertops, top-of-the-line stainless steel appliances, and ample cabinetry. Whether you're preparing a casual meal or hosting a dinner party, this kitchen is sure to impress. The expansive living area is bathed in natural light, creating a warm and welcoming ambiance. High ceilings and modern finishes enhance the sense of space and luxury throughout the home. Retreat to the serene master suite, complete with a spa-like ensuite bathroom anda generous wa
- Type:
- Single Family
- Sq.Ft.:
- 2,265
- Status:
- Active
- Beds:
- 3
- Lot size:
- 0.22 Acres
- Year built:
- 2013
- Baths:
- 3.00
- MLS#:
- 2403298
- Subdivision:
- The Pueblos At Alameda Ranch Phase 2
ADDITIONAL INFORMATION
Come check out this beautiful home on a corner lot in a gated neighborhood! This 2013 built house includes 3 bedrooms, a flex room, 2.5 bathrooms and so much more! The expansive living room opens to a gourmet kitchen with; custom cabinets, tile floors, granite countertops, a dining area, a gorgeous island, and a very large pantry. These are just a few of the upgrades! Every room includes large closets, and the guest bedrooms share a convenient jack and jill. The bonus flex room could be used as a formal dining, a workout area, or an office! The master bedroom has a jetted tub, a spacious tiled shower, and an even larger closet! The laundry room has cabinets and a utility sink, and the garage has finished walls and a painted floor with built in shelves. The backyard patio is an oasis with grass, built in planters and so much room for any ideas! On top of all this, the HOA includes access to a community pool. Come check out this wonderful home today!
- Type:
- Single Family
- Sq.Ft.:
- 2,338
- Status:
- Active
- Beds:
- 3
- Lot size:
- 0.25 Acres
- Year built:
- 2013
- Baths:
- 2.00
- MLS#:
- 2403295
- Subdivision:
- White Sage Subd Phase 2 At Sonoma Ranch
ADDITIONAL INFORMATION
Dream Home Alert! Discover unparalleled comfort and elegance in this charming Southwestern 3 Bdrm 2 Bthrm Cul-De-Sac masterpiece offering a perfect blend of modern amenities and timeless charm. As you enter through the impressive courtyard and into the foyer, you will find a peaceful living room with a fireplace perfect for gatherings and cozy evenings. With large windows and French doors that open to an extended patio. The open kitchen features granite countertops, a breakfast island, stainless steel appliances, a massive pantry, and abundant cabinet space. Retreat to your secluded oasis in the luxurious Primary suite with ample space for relaxation, an en-suite bathroom, generous closet space, and access to the backyard, a sanctuary of serenity just for you. Extensive outdoor bliss, that has been beautifully landscaped, Enjoy BBQs, relax under the pergola, and savor the stunning views of the Organ Mountains. Make this house your home sweet home! Schedule your viewing today!
- Type:
- Single Family
- Sq.Ft.:
- 2,804
- Status:
- Active
- Beds:
- 5
- Lot size:
- 0.23 Acres
- Year built:
- 2022
- Baths:
- 3.00
- MLS#:
- 2403288
- Subdivision:
- Mesa Grande Estates
ADDITIONAL INFORMATION
Welcome to this beautifully crafted 5-bedroom, 3-bathroom custom modern farmhouse in the desirable Mesa Grande Estates. Spanning 2,804 sqft on a generous .23-acre lot, this home blends contemporary elegance with farmhouse warmth.Step inside to experience soaring ceilings up to 15 feet and 8-foot doors throughout. The spacious living room invites you in with a triple-panel sliding glass door that bathes the space in natural light. The heart of the home boasts an oversized quartz island with a farmhouse-style sink, high-end KitchenAid appliances, durable quartz countertops, and custom Sollid cabinetry equipped with soft-close hardware. Retreat to the serene master suite, with barn door access to an expansive, spa-like bathroom. The ensuite features a luxurious sit-in tub, dual sinks, and a spacious shower. Behind the bathroom lies a massive walk-in closet offering ample storage. 3 Car Garage w/ Leggari Epoxy Floors and a 240v welding outlet. Schedule a showing today before it's too late!
- Type:
- Condo
- Sq.Ft.:
- 1,090
- Status:
- Active
- Beds:
- 2
- Lot size:
- 0.06 Acres
- Year built:
- 2005
- Baths:
- 2.00
- MLS#:
- 2403286
- Subdivision:
- Casitas At Morningstar Condominiums
ADDITIONAL INFORMATION
Welcome to Casitas at Morning Star. Luxury living with spectacular amenities in a gated community. This upstairs 2 bedroom and 2 full bath condominium has spacious bedrooms and includes 1 covered parking space with additional visitor parking. Inside is fully carpeted and has a built-in desk area. So many fantastic amenities which include access to both an indoor and outdoor pool, two well-equipped gyms, steam room, hot tubs, and BBQ grills all surrounded by the beautifully landscaped property-- which is maintained by the association. Also has a relaxing back porch with views of the mountains!! Call now to schedule a viewing before its gone!
- Type:
- Single Family
- Sq.Ft.:
- 2,368
- Status:
- Active
- Beds:
- 3
- Lot size:
- 0.2 Acres
- Year built:
- 2005
- Baths:
- 3.00
- MLS#:
- 2403281
- Subdivision:
- Sedona Hills Subdivision
ADDITIONAL INFORMATION
Discover your dream home at 4220 Southern Canyon Loop! This well-maintained property offers 3 bedrooms, 2.5 baths, and a flexible room to meet your needs. An open-concept layout creates an inviting flow, with a spacious living room for easy relaxation. The kitchen features sleek updates, from granite countertops to a new KitchenAid stove, while the formal dining room offers a refined setting for meals. With a thoughtfully designed layout, two bedrooms share a convenient adjoining bath. Outside, the backyard transforms into an entertainer's paradise, complete with a covered patio, outdoor kitchen, gas BBQ grill, and a new fridge. Climb up to the rooftop deck to take in breathtaking views of the Organ Mountains. Nestled close to dining, shopping, medical facilities, parks, trails, and schools, this home pairs community charm with the ease of nearby amenities. Don't waita'schedule your showing today before this opportunity slips away!
- Type:
- Single Family
- Sq.Ft.:
- 2,066
- Status:
- Active
- Beds:
- 4
- Lot size:
- 0.17 Acres
- Year built:
- 2024
- Baths:
- 2.00
- MLS#:
- 2403275
- Subdivision:
- Sonoma Ranch East 2 Phase 2
ADDITIONAL INFORMATION
Step into this stunning new home built by Inspiration Homes in Sonoma Ranch. Offering 4 bedrooms and 2 bathrooms, with over 2,000 square feet, this spacious floor plan merges the living, dining, and kitchen areas- perfect for relaxation and entertaining! The kitchen showcases custom-built cabinets, a sleek vent hood, and premium stainless steel appliances, including a built-in oven, microwave, and a spacious gas cooktop! Elegant tile flooring, quartz countertops, and designer lighting fixtures enhance the home's modern aesthetic. Experience a luxury retreat in our Primary Suite with a spa-like bathroom that includes a dual-head walk-in shower, double sinks, and a makeup vanity. With 3 additional bedrooms- this floor plan provides ample space for family, guests, or a home office. Outside, the covered patio provides a perfect spot to unwind and enjoy the gorgeous desert landscape and mountain Views! This home is move-in ready and waiting for its new owner!
- Type:
- Single Family
- Sq.Ft.:
- 2,169
- Status:
- Active
- Beds:
- 3
- Lot size:
- 0.27 Acres
- Year built:
- 2003
- Baths:
- 2.00
- MLS#:
- 2403265
- Subdivision:
- Sedona Hills Subd
ADDITIONAL INFORMATION
Experience elegance in Sonoma Ranch with this luxurious 3BR, 2BA home on a spacious quarter-acre corner lot in sought-after Sedona Hills. Vaulted ceilings crown the open great room leading to a chef's kitchen with built-in appliances, quartz countertops, and an inviting eat-in island beside a double-sided fireplace. The adjacent wine and coffee bar, complete with dual fridges, caters to enthusiasts, while the wraparound covered patio offers a cozy outdoor retreat. The primary suite features a walk-in closet, patio access, and an ensuite with dual sinks, jetted tub, and separate shower. Enjoy Organ Mountain views, refrigerated air, a tankless water heater, pre-wired surround sound, and a central vacuum system. The property also includes a storage shed and an oversized 3-car garage, creating the perfect blend of luxury and convenience.
$299,500
719 Lariat Las Cruces, NM 88011
- Type:
- Single Family
- Sq.Ft.:
- 1,680
- Status:
- Active
- Beds:
- 3
- Lot size:
- 0.18 Acres
- Year built:
- 1987
- Baths:
- 2.00
- MLS#:
- 2403253
- Subdivision:
- Sagecrest Subdivision
ADDITIONAL INFORMATION
Discover this lovely 3-bedroom home, perfectly situated on a quiet cul-de-sac in the highly sought-after Sonoma West neighborhood. This well-maintained gem, lovingly cared for by its original owner, offers a blend of comfort and style with a spacious living room featuring a cozy fireplace and engineered hardwood floors throughout. Sunlight fills the home, creating a bright and welcoming atmosphere. Outdoor amenities are designed for convenience and enjoyment, including RV parking, a low-maintenance xeriscape yard with an efficient drip system, and a covered patio perfect for relaxing or entertaining. Don't miss out on this inviting home--come see it for yourself!
- Type:
- Single Family
- Sq.Ft.:
- 2,108
- Status:
- Active
- Beds:
- 3
- Lot size:
- 0.18 Acres
- Year built:
- 2005
- Baths:
- 2.00
- MLS#:
- 2403243
- Subdivision:
- Poco Lomas Subdivision
ADDITIONAL INFORMATION
Welcome to this captivating home in the desirable Sonoma West neighborhood, where style, comfort, and convenience harmonize. The inviting front porch and entry foyer warmly greet you. Inside, enjoy an open floor plan with high ceilings, gleaming wood floors, and expansive windows in the living room, framing stunning views and filling the space with natural light.The custom kitchen is a chef's dream with Alder cabinetry, a granite island with breakfast bar, stainless steel appliances, and a large pantry. The home includes three spacious bedrooms and two bathrooms, ideal for modern living. Step outside to an oasis with an outdoor grill, a peaceful fountain, and a relaxing hot tub--perfect for entertaining or unwinding. The spacious two-car garage has built-in storage and a water softener for added convenience. To add to the appeal, the seller includes a one-year home warranty. Located near shopping, medical facilities, recreation, and major highways, this home is perfectly positioned for a life of ease.
- Type:
- Single Family
- Sq.Ft.:
- 3,176
- Status:
- Active
- Beds:
- 4
- Lot size:
- 1.23 Acres
- Year built:
- 1987
- Baths:
- 4.00
- MLS#:
- 2403239
- Subdivision:
- Las Alturas Estates
ADDITIONAL INFORMATION
Presenting an extraordinary custom southwest oasis, where luxury meets serenity! This stunning residence offers 4 bedrooms, 4 baths, and a spacious 3,176 square feet of living space, all nestled on a sprawling 1.23-acre parcel of land. Step inside to discover the epitome of southwest elegance in the captivating living room area, adorned with exquisite southwest-style tiling, vaulted ceilings, and a majestic kiva fireplace, perfect for cozy gatherings. The expansive kitchen is a chef's dream, boasting ample countertop space and cabinets to fulfill all your storage needs, while the large formal dining room sets the stage for memorable family gatherings. Indulge in the opulent primary bedroom suite, featuring custom southwest cabinet doors, a tranquil sitting area, and a generously sized walk-in closet, along with an attached office/hobby room for added convenience. The spa-like ensuite bath is a sanctuary of relaxation, showcasing custom tile work, a luxurious jetted tub, and a spacious walk-in shower.
- Type:
- Single Family
- Sq.Ft.:
- 1,958
- Status:
- Active
- Beds:
- 4
- Lot size:
- 0.14 Acres
- Year built:
- 2006
- Baths:
- 2.00
- MLS#:
- 2403227
- Subdivision:
- Sagecrest Subdivision
ADDITIONAL INFORMATION
Discover your dream home in this charming three-bedroom, two-full-bath residence nestled in a serene neighborhood. Enjoy the privacy of your own backyard, perfect for outdoor entertaining or relaxation. The home's convenient location offers easy access to nearby parks, golf courses, and top-rated schools. With its spacious layout and modern amenities, this property provides the perfect blend of comfort and convenience. Don't miss this opportunity to make this beautiful home yours!
- Type:
- Single Family
- Sq.Ft.:
- 1,995
- Status:
- Active
- Beds:
- 2
- Lot size:
- 0.14 Acres
- Year built:
- 2006
- Baths:
- 2.00
- MLS#:
- 2403254
- Subdivision:
- Boulders On The Green
ADDITIONAL INFORMATION
Introducing 3635 Arroyo Verde, an exquisite 2-bedroom, 1.75-bathroom residence situated in the highly sought-after Boulders on the Green community, a thoughtfully designed 55+ neighborhood. This home showcases a range of exceptional custom features, including solid surface flooring throughout, soft-close cabinetry, a water softener, and a built-in vacuum system. The residence is equipped with wired speakers, stunning granite counters, cathedral ceilings with crown molding accents, and elegant custom window treatments. Additional highlights include built-in shelving, a cozy three-sided gas fireplace, and a mini-split air conditioning unit in the garage, among many other notable amenities. Experience the perfect blend of comfort and sophistication in this remarkable home.
Open House:
Sunday, 11/24 1:30-3:30PM
- Type:
- Single Family
- Sq.Ft.:
- 1,570
- Status:
- Active
- Beds:
- 3
- Lot size:
- 0.11 Acres
- Year built:
- 2013
- Baths:
- 2.00
- MLS#:
- 2403229
- Subdivision:
- The Pueblos At Alameda Ranch Phase 3
ADDITIONAL INFORMATION
Welcome to your new home at 4115 Santiago Way, nestled in the secure confines of a gated community in the heart of Las Cruces, NM. This spacious home offers 3 bedrooms and 2 baths, perfectly situated within the esteemed Sonoma Ranch neighborhood. Enjoy the safety and tranquility of this community, complete with amenities like a sparkling pool and vibrant volleyball court. It is surrounded by the allureof new restaurants, gyms, and shopping destinations. With its open floor plan, this home boasts a bright living room with high ceilings, ideal for cozy evenings. The kitchen has stainless steel appliances, custom cabinetry, and granite countertops with a middle island. Retreat to the primary suite with its luxurious ensuite bath and spacious walk-in closet. Step into your oasis with a beautiful landscaped rear patio, perfect for outdoor entertaining or quiet relaxation.
- Type:
- Single Family
- Sq.Ft.:
- 1,635
- Status:
- Active
- Beds:
- 3
- Lot size:
- 0.14 Acres
- Year built:
- 2024
- Baths:
- 2.00
- MLS#:
- 2403223
- Subdivision:
- Sonoma Ranch East Ii
ADDITIONAL INFORMATION
3 bedroom, 2 bath home in the new Sonoma Ranch Subdivision near Dona Ana Community College. This home has a nice open floor plan. All kitchen appliances are included. Stainless steel refrigerator, gas stove, dishwasher and microwave. Ceramic tile in common area , quartz countertops, with gourmet kitchen package. Owners bathroom has a walk in shower, quartz countertops, double vanity with plenty of counter space. 8ft garage doors which is taller than the standard garage, so your truck or tall SUV actually fits inside.
- Type:
- Single Family
- Sq.Ft.:
- 3,556
- Status:
- Active
- Beds:
- 3
- Lot size:
- 2.31 Acres
- Year built:
- 2005
- Baths:
- 4.00
- MLS#:
- 2403220
- Subdivision:
- Organ Mesa Ranch Sub Phase 1a&1b
ADDITIONAL INFORMATION
Welcome to this stunning custom-built home situated on a 2.31-acre corner lot ,W/spectacular views of the Organ Mts. You will be greeted by the gated courtyard W/fountain. Inside discover a spacious LR adorned W/beamed ceilings, a cozy FP,& built-in shelving,. The chef's dream kitchen is equipped W/granite counters, breakfast bar, wine fridge, double ovens, elevated dishwasher, & a massive pantry, along W/eating area & a formal DR, perfect for entertaining. The primary suite has a door to the patio & a spa-like bathroom featuring an elevated garden tub, shower, dual sinks, plus a thoughtfully designed closet. In the oversized garage, you'll find an impressive workspace complete W/epoxy floors & a mini-split system. An additional garage & a separate 559 sq ft casita W/its own 3/4 bath, kitchenette, mini-split, provide endless possibilities for guests or additional income. Outdoors, the tiled covered patio overlooks a meticulously landscaped yard W/artificial turf. 28 Solar panels make this home efficient too!
- Type:
- Single Family
- Sq.Ft.:
- 2,009
- Status:
- Active
- Beds:
- 3
- Lot size:
- 0.18 Acres
- Year built:
- 2003
- Baths:
- 2.00
- MLS#:
- 2403251
- Subdivision:
- Sonora Springs Phase 1
ADDITIONAL INFORMATION
This 3-BR, 2-bath home, located off beautiful Sonoma Ranch Golf Course. Offers a split BR plan with a lot of built in shelving. Open floor plan with the kitchen equipped with a breakfast bar, eating area, pantry, plus formal dining. The office/library area, W/built-in bookshelves. The laundry room comes with a W & D & a skylight. The primary suite is a sanctuary of comfort. Brand new HVAC unit. Step outside with beautifully landscaped backyard and mountain views. Call for a showing today. You don't want to miss this one!
$445,000
2676 Nebula Way Las Cruces, NM 88011
- Type:
- Single Family
- Sq.Ft.:
- 2,330
- Status:
- Active
- Beds:
- 4
- Lot size:
- 0.27 Acres
- Year built:
- 2005
- Baths:
- 2.00
- MLS#:
- 2403201
- Subdivision:
- Roadrunner Park At Northrise Phase 5 & 6
ADDITIONAL INFORMATION
BEAUTIFUL, immaculately-maintained, and up-to-date 2300+ sqft home in very popular Roadrunner Park Subdivision Bright and spacious Living and Kitchen areas with 11' high ceilings Southwestern vigas in the front entryway and formal Dining Room Classy multi-level rustic hickory cabinets Granite countertops Newer dishwasher, water softener, garage door opener and skylights Upgraded lighting and beautiful tile work throughout Refrigerated air conditioning Recent interior and exterior paint Exquisite professional landscaping Delightful front courtyard and rear patio 6-person salt water hot tub Generous RV parking in gated side yard Large, high-quality storage shed Great location! Close proximity to schools, shopping, medical services, and restaurants, with quick and easy access to Highway 70 and Interstate -25 'Honey, get out the checkbook! We've just found our new home!'
- Type:
- Single Family
- Sq.Ft.:
- 2,009
- Status:
- Active
- Beds:
- 2
- Lot size:
- 0.14 Acres
- Year built:
- 2007
- Baths:
- 2.00
- MLS#:
- 2403210
- Subdivision:
- Boulders On The Green
ADDITIONAL INFORMATION
Welcome to your dream home in 55+ gated community. This 2-BR, 2-bath home, plus office backs up to beautiful Sonoma Ranch Golf Course & Nestled in a quiet cul-de-sac. Split BR plan. Guest BR has nook W/built-in shelving, perfect for books or hobby space. The LR boasts a gas FP & a built-in bar, flowing into a magnificent kitchen equipped with a breakfast bar, eating area, pantry, plus formal dining, This kitchen is perfect for entertaining friends. Need a space to work or unwind? The office/library area, W/built-in bookshelves. The laundry room comes with a W & D & a skylight. The primary suite is a sanctuary of comfort, with an entryway spacious enough for seating, walk-in closet, & a well-designed bathroom complete with dual sinks, jet tub, & a tiled shower. Additional features include central vacuum, multiple skylights, & an epoxy-coated garage floor. Step outside & discover a covered patio equipped W/skylight & electric sunshades. Beautifully landscaped backyard complete w/fountain & tranquil setting!
- Type:
- Single Family
- Sq.Ft.:
- 2,239
- Status:
- Active
- Beds:
- 3
- Lot size:
- 0.2 Acres
- Year built:
- 2007
- Baths:
- 3.00
- MLS#:
- 2403192
- Subdivision:
- El Presidio Phase 2
ADDITIONAL INFORMATION
Beautiful home in Sonoma Ranch area has a quaint courtyard entry, a split bedroom plan, luxurious primary bedroom and bathroom with walk-in shower & jetted tub, dining room with lovely touch of crown molding, a well designed large kitchen with granite countertops to prepare your favorite meals or to entertain your guests, a generous size back porch, spacious inside and out. You will be delighted to see this property for yourself!
- Type:
- Single Family
- Sq.Ft.:
- 2,320
- Status:
- Active
- Beds:
- 4
- Lot size:
- 0.22 Acres
- Year built:
- 2003
- Baths:
- 3.00
- MLS#:
- 2403178
- Subdivision:
- Vista Campestre
ADDITIONAL INFORMATION
Fall in love with this beautiful 4 bedroom, 3 bathrooms plus a flex/office home that has just been Re stuccoed and painted exterior located in the Sonoma Ranch community, it perfectly balances luxury and comfort! The home greets you with a spacious and welcoming foyer. Enjoy the Upgraded gourmet kitchen allowing you to engage while hosting and includes stainless steel appliances. There is a beautiful fireplace and views out the living room window. The large primary suite includes a walk-in closet and a spacious walk-in shower and tub. Enjoy the backyard oasis with views of our breathtaking Organ Mountains. Shopping, dining, and entertainment just moments away, this property harmonizes the best of both worlds. Don't miss the chance to experience Las Cruces living at its finest!
- Type:
- Single Family
- Sq.Ft.:
- 2,757
- Status:
- Active
- Beds:
- 4
- Lot size:
- 0.27 Acres
- Year built:
- 1985
- Baths:
- 2.00
- MLS#:
- 2403195
- Subdivision:
- Cimarron Hill Subdivision
ADDITIONAL INFORMATION
Step into your DREAM HOME! Located in the highly desirable Sonoma Ranch community! This stunning residence boasts 4 beds 2 baths, and 2757 sqft of timeless beauty, complemented by a spacious backyard, perfect for creating your ideal oasis. As you enter, you're welcomed by a charming atrium. The expansive kitchen is designed for large family gatherings, featuring fieldstone wood cabinets, tile countertops, and stainless steel appliances. Entertain with ease at the stylish wet bar, and enjoy breathtaking city and mountain views from the rooftop deck. Additional highlights include a large safe for your valuables and an Ecobee thermostat, perfect for maintaining the perfect temperature throughout your home. Conveniently located just minutes from golf course, hospitals, schools, parks, and restaurants, this home offers both comfort and endless possibilities! You do not want to miss out!
- Type:
- Single Family
- Sq.Ft.:
- 2,207
- Status:
- Active
- Beds:
- 3
- Lot size:
- 0.18 Acres
- Year built:
- 2006
- Baths:
- 2.00
- MLS#:
- 2403152
- Subdivision:
- Vista Campestre
ADDITIONAL INFORMATION
Welcome to your dream home nestled in Sonoma Ranch. This stunning custom-built residence boasts exquisite craftsmanship and luxurious amenities throughout. With 3 bedrooms and 2 bathrooms, this home offers the perfect blend of comfort and sophistication.Step inside to a chef's paradise in the gourmet kitchen, complete with sleek granite countertops, top-of-the-line SubZero fridge, and Wolf appliances. The elegant woodwork accents add warmth and character to the space, creating an inviting atmosphere for culinary adventures and entertaining alike.Relax and unwind in the spacious bedrooms, each thoughtfully designed with ample natural light and plush carpeting. The master suite features a lavish ensuite bathroom, providing a serene retreat after a long day.Venture outside to the entertainer's paradise in the back yard, where you'll find a meticulously landscaped oasis perfect for hosting gatherings or simply enjoying quiet evenings under the stars.

Las Cruces Real Estate
The median home value in Las Cruces, NM is $269,700. This is higher than the county median home value of $246,100. The national median home value is $338,100. The average price of homes sold in Las Cruces, NM is $269,700. Approximately 51.31% of Las Cruces homes are owned, compared to 40.05% rented, while 8.64% are vacant. Las Cruces real estate listings include condos, townhomes, and single family homes for sale. Commercial properties are also available. If you see a property you’re interested in, contact a Las Cruces real estate agent to arrange a tour today!
Las Cruces, New Mexico 88011 has a population of 109,934. Las Cruces 88011 is less family-centric than the surrounding county with 25.4% of the households containing married families with children. The county average for households married with children is 27.08%.
The median household income in Las Cruces, New Mexico 88011 is $47,722. The median household income for the surrounding county is $47,151 compared to the national median of $69,021. The median age of people living in Las Cruces 88011 is 32.7 years.
Las Cruces Weather
The average high temperature in July is 94.7 degrees, with an average low temperature in January of 27.1 degrees. The average rainfall is approximately 10 inches per year, with 2.2 inches of snow per year.
