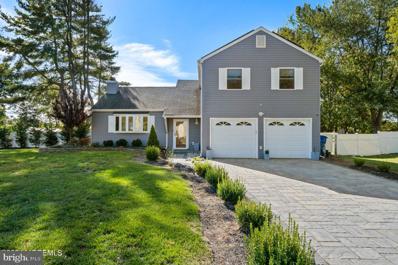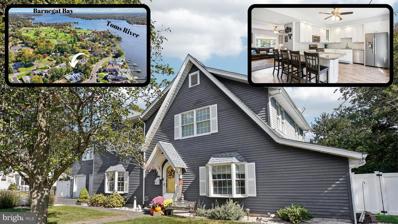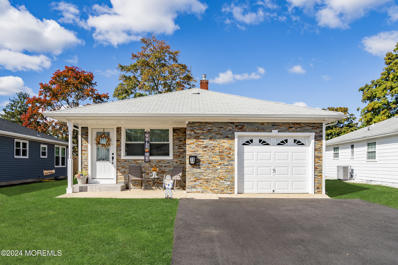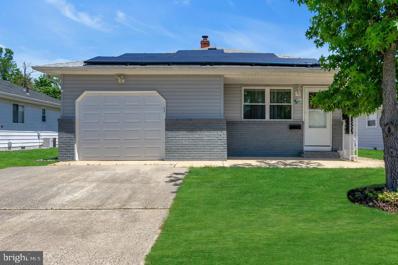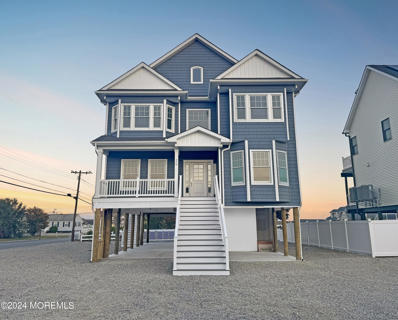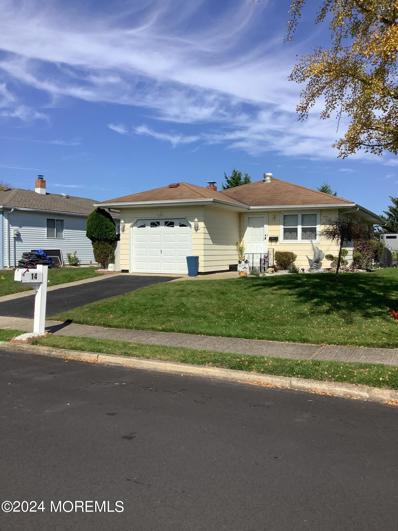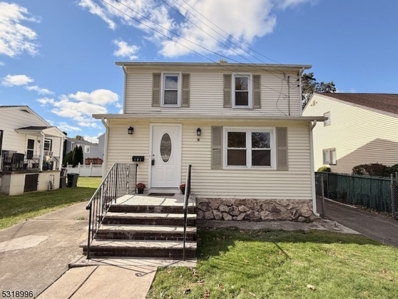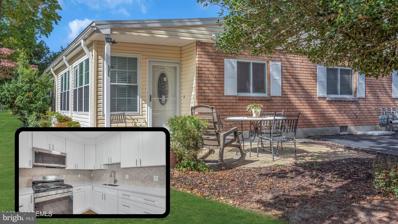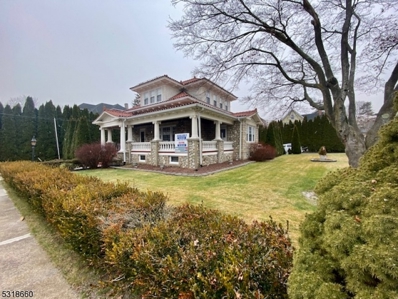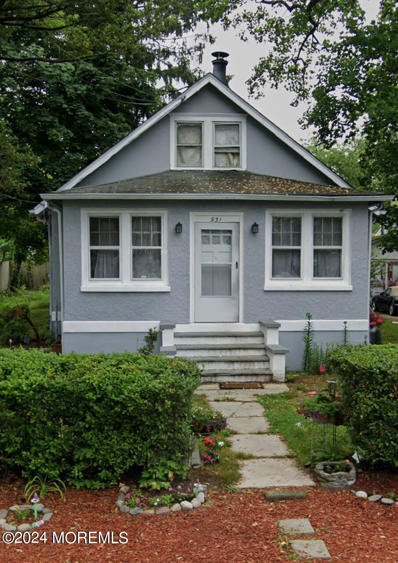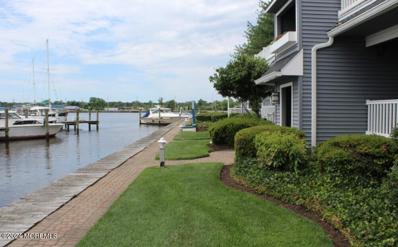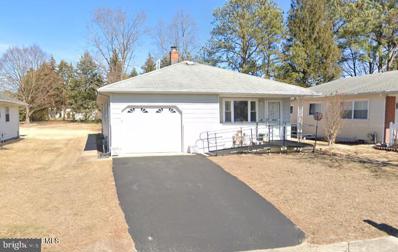Toms River NJ Homes for Sale
$350,000
11 SPRUCE ST Toms River, NJ 08753
- Type:
- Single Family
- Sq.Ft.:
- n/a
- Status:
- Active
- Beds:
- 3
- Lot size:
- 0.14 Acres
- Baths:
- 2.00
- MLS#:
- 3930330
ADDITIONAL INFORMATION
Sunny Colonial in coveted Desirable Dover! Close to parks, shopping, highways & transportation, the location is ideal! Recently refreshed and ready for you, a covered front porch welcomes you home. Sit out here with your morning coffee and watch the world go by. Expansive, rear deck, fully fenced backyard, perfect for gatherings, outdoor entertaining. Greet guests in the foyer and enjoy lots of space for fine living. Create in the spacious kitchen, serve up a holiday meal in the formal dining room and then gather around the tv in the family room and cheer for your team! In the warmer months, you'll spend lots of time at play in the lush yard or bbq'ing on the oversized deck. At the end of the day, peaceful second floor bedrooms beckon. HIGHEST/BEST OFFERS DUE WEDNESDAY 10/30, 12PM
- Type:
- Single Family
- Sq.Ft.:
- 1,896
- Status:
- Active
- Beds:
- 4
- Lot size:
- 0.37 Acres
- Year built:
- 1972
- Baths:
- 3.00
- MLS#:
- NJOC2029672
- Subdivision:
- Village Toms River
ADDITIONAL INFORMATION
Come see this lovely home which you will love! This home is situated on .37 acre corner lot and cul-de-sac among other beautiful homes. Extra features include a 800 sq. ft. inground pool, 320 sq. ft. deck, and a large concrete patio. Plenty of room for all your entertainment ! The beaches, boardwalk, shopping and restaurants are conveniently located, along with quick access to main roads and highways.
- Type:
- Single Family
- Sq.Ft.:
- 2,944
- Status:
- Active
- Beds:
- 5
- Lot size:
- 1.76 Acres
- Year built:
- 1970
- Baths:
- 4.00
- MLS#:
- 22430438
ADDITIONAL INFORMATION
This stunning 3,000 sqft 5 to 6 bedroom home, nestled on nearly 2 acres of peaceful land with an in-ground gated pool, offers the perfect blend of modern updates and spacious living. Recently updated, it boasts gleaming hardwood floors throughout, a brand-new kitchen featuring a sleek stainless steel appliance package and parking for up to 20 cars and a rural residential zoning . The living areas include sunken living rooms, w/ wood-burning FP ideal for both relaxation and entertainment. The home also includes 3 ½ beautifully updated bathrooms and a versatile in-law suite, which is fully handicap accessible. The in-law suite offers its own private entrance, providing independent living while staying connected to the main house. A unique feature of the home is one of the large bedrooms created by removing a center wall, but easily converted back to two separate bedrooms if desired. The property also comes with a two-car garage featuring three bays, providing ample space for vehicles and storage. Equipped with solar panels for energy efficiency, this home offers an ideal combination of style, function, and space, perfect for anyone seeking comfort and modern conveniences in a serene, private setting.
- Type:
- Other
- Sq.Ft.:
- n/a
- Status:
- Active
- Beds:
- 2
- Lot size:
- 0.23 Acres
- Year built:
- 1975
- Baths:
- 2.00
- MLS#:
- 22430415
- Subdivision:
- Silveridge Pk W
ADDITIONAL INFORMATION
BRIGHT, METICULOUSLY KEPT 2 BATH HOME! THIS COMMUNITY ALLOWS FENCING. THIS IS A LARGE LOT; POSSIBLE ROOM FOR 2ND GARAGE. NOTHING TO DO HERE, BUT MOVE IN, UNPACK, RELAX AND PUT YOUR FEET UP! STAINLESS APPLIANCE PACKAGE IN BEAUTIFUL NEWER KITCHEN WITH STONE BREAKFAST COUNTER AND PANTRY. CROWN MOLDING AND RECESSED LIGHTING IN LIVING ROOM, DINING ROOM AND HALLWAY. NEWER FLOORING THROUGHOUT AND NEWER BATHS HAVE TILE FLOORS. WATER HEATER APPROX 2 YRS OLD. ROOF 2-1/2 YEARS OLD. ACCESS TO FENCED PATIO IN LARGE SEMI PRIVATE YARD FROM DEN. WASHER AND DRYER APPROX. 2 YRS OLD. VAPOR BARRIER IN CRAWL. PULL DOWN STEPS TO ATTIC STORAGE SPACE. SPRINKLERS ON A WELL. EVERYTHING IS DONE HERE! CLOSE TO PARKWAY, SHOPPING, EATERIES, ENTERTAINMENT AND BEACHES. CAN ACCOMODATE A QUICK CLOSING.
- Type:
- Other
- Sq.Ft.:
- 1,124
- Status:
- Active
- Beds:
- 2
- Lot size:
- 0.12 Acres
- Year built:
- 1970
- Baths:
- 1.00
- MLS#:
- 22430440
- Subdivision:
- Hc Berkeley
ADDITIONAL INFORMATION
Are you looking to retire in an adult community with much to offer? Then, welcome to this 2023 Renovated Yellowstone located in Holiday City Berkeley. 2 Clubhouses, amenities, shopping nearby stores, GSP, and access to the Jersey Shore beaches. Natural light throughout, luxury vinyl flooring for easy cleanup, open living and dining room, open kitchen, and den leads to the sliding door for easy access to the fenced backyard. Schedule your appointment today and come and experience it yourself.
$799,900
23 Maiden Lane Toms River, NJ 08753
- Type:
- Single Family
- Sq.Ft.:
- 3,256
- Status:
- Active
- Beds:
- 4
- Lot size:
- 0.25 Acres
- Year built:
- 1937
- Baths:
- 3.00
- MLS#:
- NJOC2029640
- Subdivision:
- Village Of Toms River - Cranmoor
ADDITIONAL INFORMATION
Location, location, LOCATION!!! This home boasting partial Toms River views sits on a corner, 100X110 lot in the heart of downtown Toms River! This home showcases a large unfinished attic space, offering endless possibilities for addtl. sqft. (approx. 578) to suit your needs! Enjoy an entertainer's paradise within your own backyard! Included is an in-ground pool, hot tub, deck, patio, pvc fencing & oversized shed! The oversized 2-car garage (approx. 570 sqft.) is perfect for additional storage needs or for larger vehicles. Inside, formal living & dining feature custom wood ceilings & wood flooring. Off the living room is an office/bonus space. The dining room features a sunroom area letting in an abundance on natural light & sliding door out to the backyard. The updated kitchen includes granite countertops w/ bar seating, SS appliances & vinyl flooring leading to the family room & updated full bath & utility room. The primary bedroom features an updated full bath w/ stall shower & walk-in closet. 3 additional bedrooms & updated hall bath complete the living space. Central AC (less than 3 yrs), Gas water heater (less than 5 yrs) & 3-zone HWBB heating! Close proximity to Route 37, Route 9, GSP & the heart of downtown Toms River! Your Jersey Shore lifestyle awaits! Call to schedule your tour!
- Type:
- Other
- Sq.Ft.:
- 1,124
- Status:
- Active
- Beds:
- 2
- Lot size:
- 0.12 Acres
- Year built:
- 1973
- Baths:
- 2.00
- MLS#:
- 22430267
- Subdivision:
- Hc Holiday City
ADDITIONAL INFORMATION
Fall in love with your new home! This completely renovated Capri-style ranch offers all the upgrades and finishes you'll fall in love with. The large, open concept living room features crown molding, new wood floors throughout, cozy fireplace and a classy feature wall to display your favorite artwork. The spacious kitchen has soft close cabinets, beautiful quartz countertops, top of the line appliances, wine rack and custom built barn doors for privacy. Both bathrooms have been updated with modern styles, including a unique towel warmer. The space is finished off with all new windows and custom blinds in every room. Plus new furnace, central air conditioning, sprinkler system, and private back yard all on a quiet street. Nothing to do but move in and enjoy this beautiful home.
- Type:
- Single Family
- Sq.Ft.:
- 1,484
- Status:
- Active
- Beds:
- 3
- Lot size:
- 0.12 Acres
- Year built:
- 1974
- Baths:
- 2.00
- MLS#:
- NJOC2029620
- Subdivision:
- Holiday City - Berkeley
ADDITIONAL INFORMATION
This beautifully maintained 3-bedroom, 2-bathroom home with an attached 1-car garage is a must-see! As you approach, the charming curb appeal will catch your eye, with fresh vinyl and brick siding, and a welcoming front porch with direct garage access. Step inside to a spacious living room and formal dining room combination featuring wall-to-wall carpeting. The kitchen is a standout with stone countertops, a center island, laminate flooring, and an eat-in dining area. The space is filled with natural light thanks to the large windows. Additional highlights include gas cooking, easy-closing drawers and cabinet doors, stainless steel appliances, and crown moulding. The master bedroom is generously sized and includes an updated full en-suite bath. Plenty of space throughout with1,484 sq. ft. Live in comfort with hot water baseboard heat, central air, and solar panels to enhance energy efficiency. Outside, relax on the rear paver patio under a newer awning, with some fencing and mature trees for added privacy. Located in the vibrant 55+ community of Holiday City Berkeley, you'll have access to an active lifestyle with TWO clubhouses, TWO pools, billiards, a game room, library, meeting center, shuffleboard, social groups, and a variety of regularly scheduled activities and events. Don't miss this rare opportunity!
$1,399,999
25 Sage Road Toms River, NJ 08753
- Type:
- Single Family
- Sq.Ft.:
- 3,828
- Status:
- Active
- Beds:
- 5
- Lot size:
- 0.19 Acres
- Year built:
- 2024
- Baths:
- 4.00
- MLS#:
- 22430254
- Subdivision:
- Anchorage
ADDITIONAL INFORMATION
Introducing a stunning new construction home in Silverton with breathtaking views of Silver Bay. This spacious 5 Bed, 4 Bath residence spans 3,828 square feet of open concept living boasting wide plank hardwood floors, decorative moldings, a fireplace, an expansive gourmet kitchen with GE Cafe stainless steel appliances, granite countertops and a large walk-in pantry. Plenty of space in the large bedrooms. The finished 3rd floor will also have a full bath, providing a versatile space for relaxation or entertainment. The 2 car garage and additional room for entertaining on the ground floor makes this home perfect for hosting gatherings with family and friends. This corner property sits on a large 75x112 lot. Enjoy the tranquility and beauty of Silver Bay from the comfort of your own home!!
- Type:
- Single Family
- Sq.Ft.:
- 876
- Status:
- Active
- Beds:
- 2
- Lot size:
- 0.29 Acres
- Year built:
- 1940
- Baths:
- 1.00
- MLS#:
- 2505192R
ADDITIONAL INFORMATION
n affordable ranch in Park Lake Park Estates section of Manchester sitting on a large 125x100 corner lot. The home features Front Florida room/living room/Formal Dining room/2 Bedrooms/Eat in Kitchen and Laundry Room/Full Updated Main Bath Is Handicap accessible with huge stall shower and Built in Handles*6 months old Central Air Unit*Underground sprinklers*2015 Gas Furnace*1 Car Detached garage*Nice Shed*Huge Long Driveway*Ceiling fans*Neutral Carpet*DW, Rerig, Electric Stove stay/Blinds/Basement access in closet off updated Eat in kitchen for storage*Home is in very nice condition*Home sold in AS IS condition*Buyer reseponsible for township cert, and Smoke Cert, Septic needs replacement*Seller will give Credit at closing**
$439,000
104 Harvest Way Toms River, NJ 08755
- Type:
- Condo
- Sq.Ft.:
- n/a
- Status:
- Active
- Beds:
- 3
- Baths:
- 3.00
- MLS#:
- 22430238
- Subdivision:
- Autumn Ridge
ADDITIONAL INFORMATION
Total convenience and tons of living space at an affordable price point. This very deceiving from the outside features primary bedroom with private bath and walk in closet. Additional 2 bedrooms are of ample size with lots of natural light. A full bath serves the additional 2 bedrooms. The first floor features and open floor plan with stress free view from the front door to rear patio. The living room, dining room combo with easy access to kitchen which features and island and a good amount of counter space. In addition we have a surprise family room in a relaxed setting to binge watch your favorite show. Also for your convience is a powder room plus a large storage closet and interal access to your 1 car garage.
- Type:
- Other
- Sq.Ft.:
- n/a
- Status:
- Active
- Beds:
- 2
- Lot size:
- 0.13 Acres
- Year built:
- 1979
- Baths:
- 1.00
- MLS#:
- 22430052
- Subdivision:
- Hc Carefree
ADDITIONAL INFORMATION
Updated Ranch in HC Carefree community, move in ready, Bathroom with walk in shower , Eat in kitchen, Living/Dining room combo, Florida room entry from Yard, covered patio for entertaining with shed Bar & storage. Walk to clubhouse & Pool. Great Stores, near Beaches of Jersey Shore.
- Type:
- Single Family
- Sq.Ft.:
- 1,692
- Status:
- Active
- Beds:
- 3
- Lot size:
- 0.16 Acres
- Year built:
- 1958
- Baths:
- 1.00
- MLS#:
- 22430100
ADDITIONAL INFORMATION
Welcome to this newly renovated 3 bedroom 1 bath home in Toms River. Beautifully maintained on an oversized lot and brimming with curb appeal. Enter directly into the sun drenched living room that leads directly to the oversized formal dining room. The gorgeous kitchen offers custom cabinetry, wraparound counters, eat in dining space, and all SS appliances. The spacious basement offers additional living space and storage. Enjoy the tranquil backyard with gorgeous new composite deck and ultimate privacy. Detached garage can be used to fit any needs. Minutes to top rated schools, shopping, restaurants and more.
- Type:
- Other
- Sq.Ft.:
- 1,121
- Status:
- Active
- Beds:
- 2
- Lot size:
- 0.14 Acres
- Year built:
- 1977
- Baths:
- 1.00
- MLS#:
- 22430057
- Subdivision:
- Silveridge Pk W
ADDITIONAL INFORMATION
Beautifully renovated Sussex model situated on a corner lot 60x100. 2bd 1ba 11x13 Den overlooking private backyard. New hardwood floors throughout, updated lighting, crown molding & doors. Cook up a storm in the newly updated kitchen complete with stainless steel appliances, granite countertops, ample cabinet space & a wine cooler for your favorite vintages. Beautifully renovated bathroom, contemporary fixtures, beautiful flooring and relaxing shower. Home boasts plenty of natural light, with perfect space for gatherings. Attached garage for secure parking. Gas heat, central air, sprinklers, well water, vinyl siding & concrete patio in rear. Enjoy a host of community activities all designed for active adults. Conveniently located near shopping, dining & transportation.
- Type:
- Single Family
- Sq.Ft.:
- n/a
- Status:
- Active
- Beds:
- 5
- Lot size:
- 0.22 Acres
- Year built:
- 1978
- Baths:
- 2.00
- MLS#:
- 22429986
ADDITIONAL INFORMATION
This home has all the possibilities... Perfectly situated near the beaches and boardwalk, shopping and highways. This mother/daughter has a full kitchen and full bath on both levels. Upstairs has 3 bedrooms, 1 full bathroom, living room, dining room and eat in kitchen with new cabinets and stainless steel appliances. Downstairs has 2 bedrooms, full bathroom, eat in kitchen, family room with fireplace and sliders to deck. Large shed. Great corner lot with large fenced in backyard.
$549,800
224 Grover Road Toms River, NJ 08753
- Type:
- Single Family
- Sq.Ft.:
- 1,553
- Status:
- Active
- Beds:
- 2
- Lot size:
- 0.17 Acres
- Year built:
- 1933
- Baths:
- 2.00
- MLS#:
- 22430001
- Subdivision:
- Bayshore
ADDITIONAL INFORMATION
Welcome to your dream coastal retreat! Nestled along the scenic shores of Barnegat Bay, this fully remodeled beach home offers a brand new kitchen, gleaming hardwood floors throughout, a full house generator, Mitsubishi mini-split heat/air system, brand new irrigation system and so much more! This home is located just minutes from local marinas, shops, and restaurants. The friendly, welcoming community and ideal location make this home the perfect coastal escape.
$448,000
1142 SYLVAN DR Toms River, NJ 08753
- Type:
- Single Family
- Sq.Ft.:
- n/a
- Status:
- Active
- Beds:
- 3
- Lot size:
- 0.23 Acres
- Baths:
- 1.10
- MLS#:
- 3929576
ADDITIONAL INFORMATION
Welcome to this well-maintained bi-level home, offering 3 spacious bedrooms and 1.5 baths. Located just moments from the marina, you?ll enjoy the luxury of nearby beautiful white sand beaches, perfect for weekend getaways or evening strolls. The home?s bi-level design provides both privacy and an open flow, ideal for entertaining or relaxing. A bright living area and cozy bedrooms ensure comfort throughout. With its close proximity to the waterfront and serene surroundings, this property offers a perfect blend of coastal living and suburban charm. Don?t miss out on this hidden gem!
- Type:
- Single Family
- Sq.Ft.:
- 1,120
- Status:
- Active
- Beds:
- 3
- Lot size:
- 0.17 Acres
- Year built:
- 1960
- Baths:
- 2.00
- MLS#:
- 22429967
ADDITIONAL INFORMATION
Beautiful ranch home with fantastic master suite. Finished basement with bar , gourmet kitchen and updated baths. The backyard is made for entertaining complete with koi pond, paver patio and complete outdoor kitchen.
$449,900
101 HARDING AVE Toms River, NJ 08753
- Type:
- Single Family
- Sq.Ft.:
- n/a
- Status:
- Active
- Beds:
- 3
- Lot size:
- 0.11 Acres
- Baths:
- 2.00
- MLS#:
- 3929423
ADDITIONAL INFORMATION
Move Right into this Spacious 3/4 Bedroom 2 Full Bathrooms Colonial Home, located in a quiet neighborhood. Freshly Painted & Many New Updates that include Newer Windows, Bathrooms, Kitchen, Roof, Gas Heating System and much more. Home is Centrally located and offers close proximity to all major highway's, train station, schools, parks, dining & major shopping. All public utilities! Move in and Enjoy!
- Type:
- Single Family
- Sq.Ft.:
- 900
- Status:
- Active
- Beds:
- 1
- Year built:
- 1960
- Baths:
- 1.00
- MLS#:
- NJOC2029496
- Subdivision:
- Cedar Glen Homes Co - Op
ADDITIONAL INFORMATION
Welcome to this renovated home in the Cedar Glen Homes community! This home boasts a new kitchen & bathroom w/ stall shower & tile flooring. Wood flooring throughout the rest of the home! This home features a bonus room/den! The bedroom features two closets! Central AC, baseboard heating & attic storage w/ pull down stairs. Outside features a patio area & driveway. Call to schedule your showing!
$869,000
21 LINCOLN AVE Toms River, NJ 08753
- Type:
- Single Family
- Sq.Ft.:
- n/a
- Status:
- Active
- Beds:
- 4
- Lot size:
- 0.25 Acres
- Baths:
- 2.00
- MLS#:
- 3929167
ADDITIONAL INFORMATION
"WOW " PREPARE TO BE IMPRESSED ...SPECIAL FIND..... Custom Victorian-style home perfectly blending modern & traditional. Inviting walkway & wrap-around porch. Unique features include coffered 9.5 foot ceilings, natural chestnut wood work, new quartz countertop in kitchen, gorgeous entry foyer, spacious formal Living & Dining Rooms. Convenient 1st floor bedroom, beveled glass french doors,refinished hardwood floors, Spanish tile roof, original glass door knobs and much more. SOLIDLY BUILT AND WILL STAND THE TEST OF TIME.
ADDITIONAL INFORMATION
Great area with access to shopping and Garden State Parkway. Jersey Shore beached close by. Updated Kitchen etc. Tenant occupied. Great location. 5000 sq. ft. lot size. current rent is $2,450.00. it MAY be able to be delivered vacant? Can be purchased with lot next door as a Package.
$305,000
10 Surrey Court Toms River, NJ 08757
- Type:
- Other
- Sq.Ft.:
- 985
- Status:
- Active
- Beds:
- 2
- Lot size:
- 0.14 Acres
- Year built:
- 1977
- Baths:
- 1.00
- MLS#:
- 22429698
- Subdivision:
- Silveridge Pk W
ADDITIONAL INFORMATION
Welcome to this beautifully remodeled home in Silver Ridge West. As you step inside, you'll take notice of the open and spacious floor plan accented by natural light from nearly every angle. Whether preparing a quiet dinner or entertaining friends and family, you'll love cooking in your brand new kitchen with new appliances and granite counters. The bright and cozy sunroom provides the perfect spot to unwind while enjoying the view of your park-like backyard. Off the main living area is a hallway that provides privacy to two carpeted bedrooms and a new bathroom. Nestled on a cul-de-sac, steps away from the community clubhouse, and minutes away from the Garden State Parkway, you do not want to miss this opportunity! Includes Home Warranty!
- Type:
- Condo
- Sq.Ft.:
- 1,450
- Status:
- Active
- Beds:
- 2
- Baths:
- 2.00
- MLS#:
- 22429577
- Subdivision:
- Brookside
ADDITIONAL INFORMATION
Waterfront living at its finest! Rare to own a downtown condo on the water and be able to dock your boat by your front door - boat slip is included! Panoramic views of the Toms River from the balcony! 1,450 sq. ft. 2 beds, 2 bath home with spacious living/dining room. deck is overlooking the river. Eat-in kitchen has granite counters, stainless steel appliances, breakfast bar, & dining area. Master Suite has balcony, 3 closets & renovated bathrooms with tub, shower, dual vanity, & tumbled marble tile. Second bedroom is large enough. Perfect for year-round retreat - close to malls, Country/Golf Club, Seaside Bridge & local beaches. Don't miss the opportunity. Schedule your showing today
- Type:
- Single Family
- Sq.Ft.:
- 1,124
- Status:
- Active
- Beds:
- 2
- Lot size:
- 0.12 Acres
- Year built:
- 1978
- Baths:
- 1.00
- MLS#:
- NJOC2029448
- Subdivision:
- Holiday City - Berkeley
ADDITIONAL INFORMATION
Holiday City Ranch - This is a 2 bedroom, 1 bath home with central air and gas baseboard heat. This adult community has 2 pools and 2 clubhouses, with lots of activities for all. Call for more information and private tour. Requesting $289,900.

This information is being provided for Consumers’ personal, non-commercial use and may not be used for any purpose other than to identify prospective properties Consumers may be interested in Purchasing. Information deemed reliable but not guaranteed. Copyright © 2024 Garden State Multiple Listing Service, LLC. All rights reserved. Notice: The dissemination of listings on this website does not constitute the consent required by N.J.A.C. 11:5.6.1 (n) for the advertisement of listings exclusively for sale by another broker. Any such consent must be obtained in writing from the listing broker.
© BRIGHT, All Rights Reserved - The data relating to real estate for sale on this website appears in part through the BRIGHT Internet Data Exchange program, a voluntary cooperative exchange of property listing data between licensed real estate brokerage firms in which Xome Inc. participates, and is provided by BRIGHT through a licensing agreement. Some real estate firms do not participate in IDX and their listings do not appear on this website. Some properties listed with participating firms do not appear on this website at the request of the seller. The information provided by this website is for the personal, non-commercial use of consumers and may not be used for any purpose other than to identify prospective properties consumers may be interested in purchasing. Some properties which appear for sale on this website may no longer be available because they are under contract, have Closed or are no longer being offered for sale. Home sale information is not to be construed as an appraisal and may not be used as such for any purpose. BRIGHT MLS is a provider of home sale information and has compiled content from various sources. Some properties represented may not have actually sold due to reporting errors.

All information provided is deemed reliable but is not guaranteed and should be independently verified. Such information being provided is for consumers' personal, non-commercial use and may not be used for any purpose other than to identify prospective properties consumers may be interested in purchasing. Copyright 2024 Monmouth County MLS

The data relating to real estate for sale on this web-site comes in part from the Internet Listing Display database of the CENTRAL JERSEY MULTIPLE LISTING SYSTEM. Real estate listings held by brokerage firms other than Xome are marked with the ILD logo. The CENTRAL JERSEY MULTIPLE LISTING SYSTEM does not warrant the accuracy, quality, reliability, suitability, completeness, usefulness or effectiveness of any information provided. The information being provided is for consumers' personal, non-commercial use and may not be used for any purpose other than to identify properties the consumer may be interested in purchasing or renting. Copyright 2024, CENTRAL JERSEY MULTIPLE LISTING SYSTEM. All Rights reserved. The CENTRAL JERSEY MULTIPLE LISTING SYSTEM retains all rights, title and interest in and to its trademarks, service marks and copyrighted material.
Toms River Real Estate
The median home value in Toms River, NJ is $404,000. This is lower than the county median home value of $458,600. The national median home value is $338,100. The average price of homes sold in Toms River, NJ is $404,000. Approximately 74.09% of Toms River homes are owned, compared to 17.85% rented, while 8.06% are vacant. Toms River real estate listings include condos, townhomes, and single family homes for sale. Commercial properties are also available. If you see a property you’re interested in, contact a Toms River real estate agent to arrange a tour today!
Toms River, New Jersey has a population of 88,926. Toms River is less family-centric than the surrounding county with 31.46% of the households containing married families with children. The county average for households married with children is 32.23%.
The median household income in Toms River, New Jersey is $81,945. The median household income for the surrounding county is $76,644 compared to the national median of $69,021. The median age of people living in Toms River is 42.8 years.
Toms River Weather
The average high temperature in July is 84.7 degrees, with an average low temperature in January of 22.8 degrees. The average rainfall is approximately 48.3 inches per year, with 15.35 inches of snow per year.

