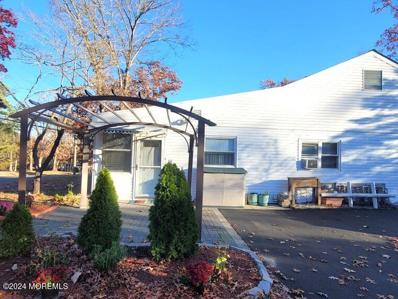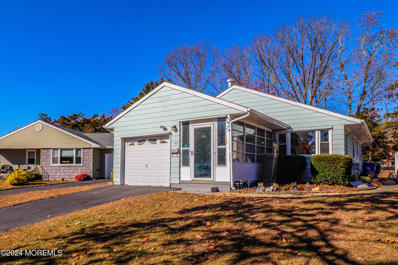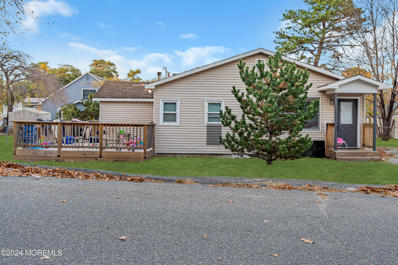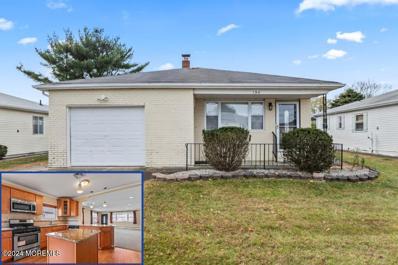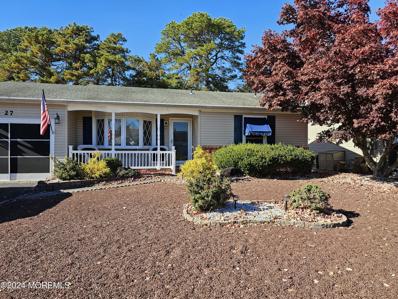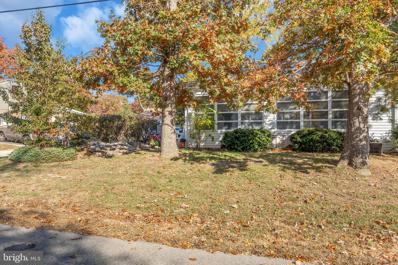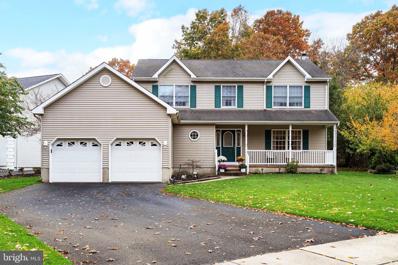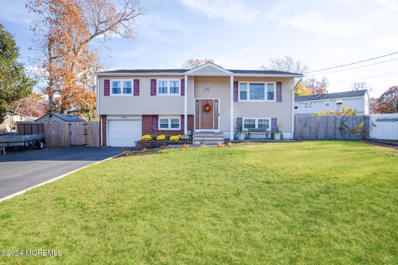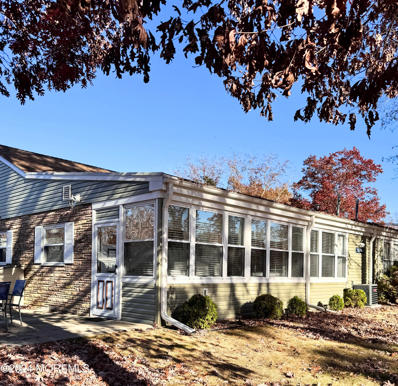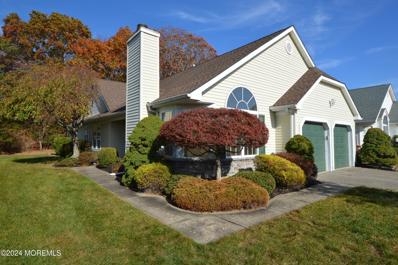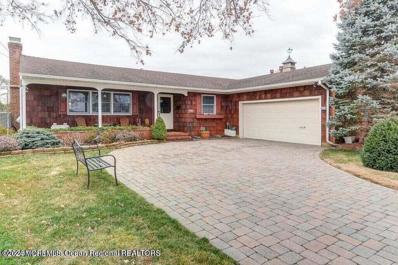Toms River NJ Homes for Sale
$1,000,000
13 Cedar Tree Lane Toms River, NJ 08753
- Type:
- Single Family
- Sq.Ft.:
- 4,211
- Status:
- Active
- Beds:
- 5
- Lot size:
- 0.28 Acres
- Year built:
- 2006
- Baths:
- 4.00
- MLS#:
- 22432774
- Subdivision:
- Silverton
ADDITIONAL INFORMATION
Showings start Friday November 15th! Welcome to 13 Cedar Tree Lane, a masterpiece of design and craftsmanship in the sought after Silverton section of Toms River! Built in 2006, this custom-built home boasts over 4,200 square feet of luxurious living space, offering 5 spacious bedrooms, 3 full bathrooms, and 1 half bathroom. Upon entering, you'll be greeted by a sunlit open concept floor plan featuring oversized windows, high ceilings, and hardwood flooring. The heart of the home is the gourmet kitchen, equipped with stainless steel appliances, custom cabinetry, granite countertops, and a large center island. The expansive living and dining areas add to the inviting and seamless flow of the main level. Upstairs you'll find 5 spacious bedrooms and 3 full bathrooms. The primary suite is a true retreat, boasting vaulted ceilings, a luxurious en-suite bathroom, walk-in closet, and even partial water views. Four additional spacious bedrooms and 2 additional full bathrooms provide comfort and versatility. The huge third floor walk up attic space can be easily finished and converted into even more additional living space for entertainment, relaxation, and more. Step outside to enjoy the peaceful setting. The backyard is fully fenced and private, including a spacious patio right off of the family/living areas. This property's prime location is just minutes from local beaches, marinas, parks, shops, and restaurants, offering the perfect balance of tranquility and convenience. Additional highlights include water views from various points of the home, a well-designed floor plan for effortless living, 2-car garage, a large laundry room, and abundant storage throughout. Don't miss the opportunity to own this exceptional Silverton home. Call to schedule your private showing today!
Open House:
Sunday, 12/22 1:30-3:00PM
- Type:
- Single Family
- Sq.Ft.:
- 2,351
- Status:
- Active
- Beds:
- 5
- Lot size:
- 0.28 Acres
- Year built:
- 1970
- Baths:
- 4.00
- MLS#:
- 22432769
- Subdivision:
- Squire Village
ADDITIONAL INFORMATION
Run!! 24 Cambridge Ct is a fully renovated home in the highly desirable Squire Village. Nestled on a picturesque cul-de-sac This exceptional home has been meticulously updated with all the upgrades incl a new roof, hot water heater, windows, and lighting throughout. Inside, discover an expansive, open layout bathed in natural light Dream big w/ the sleek kitchen, featuring quartz counters, 2 large sinks, high-end stainless steel appliances, incl a double oven, cooktop, & dishwasher The oversized living room offers plenty of space & 2 family rooms beckon w/ a cozy fireplace. Upstairs, find 4 bdrms & 2 full, modern baths incl the primary ensuite. All this plus a fin bsmnt w/ a bedroom & full bth Last but not least is the yard w/ IG pool for fun & relaxation Won't last Kitchen features 2 full size sinks, and double wall oven Heated basement, new epoxy floor in garage, new garage doors, new windows, all new floors. You are not going to want to miss out on this one! Annual association dues are used to maintain the common lands in Squire Village. Examples of this include the maintenance of the front entrance and landscaping of the common areas that are not owned by homeowners.
- Type:
- Single Family
- Sq.Ft.:
- 1,750
- Status:
- Active
- Beds:
- 3
- Lot size:
- 0.32 Acres
- Year built:
- 2010
- Baths:
- 3.00
- MLS#:
- 22432765
ADDITIONAL INFORMATION
You must see this well-maintained home that combines space, style & comfort in perfect harmony. This inviting home features 3 beds/ 2.5 baths, a cozy gas fireplace in family rm, eat-in kitchen & a spacious dining room, that make it an ideal setting for both relaxation & entertainment. The 1/2 bath & laundry rm are conveniently located on 1st floor. You will find plenty of closets & storage for all your needs. 1st floor is set-up for alarm system. Take note of the new Armstrong Furnace / AC unit and Nest Thermostat (Installed 2024). The eat-in kitchen with SS appliances & a brand-new sliding glass door that leads to private backyard, blending indoor & outdoor living. The oversized backyard is enclosed by private PVC fence & the stamped concrete patio is perfect for outdoor gatherings. Just bring your fire pit. The property includes wooded area beyond rear fence. Sprinkler system on private well (2021) is zoned in front & back to keep your garden vibrant. Gutter guards are an added bonus. Oversized garage features a newer door opener w/ 2 remotes (2021) and a new NEMA 14-50 outlet for electric/hybrid vehicle charging station (240V). The addition of the Tesla solar roof panels, through a PPA, underscores the commitment to renewable energy and lower utility bills. Situated in a sought-after neighborhood with private views in the front and backyard. This home is conveniently located near the GSP, WaWa and is minutes away from the beach. This residence is more than a home - it's a lifestyle choice.
$115,000
5a Cedar Street Toms River, NJ 08757
- Type:
- Other
- Sq.Ft.:
- 900
- Status:
- Active
- Beds:
- 2
- Year built:
- 1985
- Baths:
- 1.00
- MLS#:
- 22432735
- Subdivision:
- Cedar Glen Homes
ADDITIONAL INFORMATION
Step into this beautifully sunlit 2-bed, 1-bath home, designed with comfort and ease in mind. Featuring hardwood floors throughout, a spacious kitchen with skylight that opens to the living room, and gas cooking—ideal for home chefs. Cozy up with gas hot water baseboard heating, and enjoy the convenience of a washer/dryer in-unit. Outdoors, relax under your pergola-covered patio or enjoy year-round use of the enclosed front porch. Plus, a pull-down attic offers plenty of storage. Monthly maintenance includes taxes, water/sewer, lawn care, snow removal, trash, roof maintenance, and community bus access. This co-op community provides numerous amenities, perfect for easy living. Don't miss out—schedule your showing today!
- Type:
- Other
- Sq.Ft.:
- 1,024
- Status:
- Active
- Beds:
- 2
- Lot size:
- 0.17 Acres
- Year built:
- 1970
- Baths:
- 2.00
- MLS#:
- 22432732
- Subdivision:
- Gardens Of Pp
ADDITIONAL INFORMATION
Welcome to this beautiful Sandpiper Rach featuring 2 bedrooms, 1.5 bathrooms, nice kitchen, enclosed front porch, rear deck, large shed, huge yard, low taxes and HOA fess, one time entrance fee to association, Cul-de sac, only minutes to Seaside Heights Boardwalk, and much more Hurry!
- Type:
- Single Family
- Sq.Ft.:
- n/a
- Status:
- Active
- Beds:
- 3
- Lot size:
- 0.18 Acres
- Year built:
- 1962
- Baths:
- 1.00
- MLS#:
- 22432645
ADDITIONAL INFORMATION
This beautifully renovated 3-bedroom, 1-bath ranch in South Toms River offers modern living at its best. Features include a full basement with a bonus room, energy-efficient solar panels, and a backyard with an above-ground pool. Move-in ready with stylish updates throughout, this home is perfect for comfortable living and entertaining!
$429,000
2025 7th Avenue Toms River, NJ 08757
- Type:
- Single Family
- Sq.Ft.:
- 1,016
- Status:
- Active
- Beds:
- 3
- Lot size:
- 0.29 Acres
- Year built:
- 1962
- Baths:
- 1.00
- MLS#:
- 22432571
- Subdivision:
- Pine Lake Park
ADDITIONAL INFORMATION
Discover this charming 3-bedroom, 1-bath ranch in the desirable Pine Lake Park community, set on an oversized 125x100 ft. lot. The bright, spacious interior features ceramic tile flooring throughout and an updated kitchen with ample cabinet space, seamlessly flowing into the dining area. Each bedroom is well-sized and equipped with ceiling fans for added comfort. The fully fenced backyard is perfect for entertaining, offering a large patio ideal for barbecues and outdoor gatherings year-round. With its inviting layout and generous outdoor space, this home is a must-see!
- Type:
- Other
- Sq.Ft.:
- 1,140
- Status:
- Active
- Beds:
- 2
- Lot size:
- 0.14 Acres
- Year built:
- 1975
- Baths:
- 1.00
- MLS#:
- 22432606
- Subdivision:
- Silveridge Pk W
ADDITIONAL INFORMATION
BEAUTIFUL 2 BEDROOM IN 55+ SILVER RIDGE PARK WEST! This one story home features custom molding, granite counter tops, stainless steel kitchen appliances, lots of natural sunlight, a large outdoor deck, and a double wide driveway, plus an attached one car garage. Backs up to trees and shrubbery, making this home more private than others nearby. Don't miss out on the chance to call this place home!
- Type:
- Other
- Sq.Ft.:
- 1,440
- Status:
- Active
- Beds:
- 2
- Lot size:
- 0.16 Acres
- Year built:
- 1973
- Baths:
- 2.00
- MLS#:
- 22432530
- Subdivision:
- Hc Berkeley
ADDITIONAL INFORMATION
Updated, remodeled, very clean CASTLE HARBOR in HC Berkeley. Newer roof, primary suite bath, kitchen with corian counters and stainless appliances, updated flooring and much more. Large primary bedroom with remodeled ensuite bath and walk in closet. This very desirable castle harbor model is the largest floor plan in the development. Sliding glass doors with built in blinds lead to an expansive patio in the yard. This premium location backs up to woods and nature. Active clubhouse with low HOA has many activities and a swimming pool for those warm summer days.
- Type:
- Single Family
- Sq.Ft.:
- 1,684
- Status:
- Active
- Beds:
- 2
- Lot size:
- 0.03 Acres
- Year built:
- 1987
- Baths:
- 3.00
- MLS#:
- 22432529
- Subdivision:
- Meadows
ADDITIONAL INFORMATION
Is it time for your New Beginning? *Welcome to Dover Meadows* This is the PERFECT alternative to attached townhome style living! *This FULLY DETACHED PATIO HOME offers, 2BR*2.5 Baths*an upper level LOFT w/many FLEX uses*Dramatic 2 Story Living Room and Formal Dining Room both offer Sliders to wrap around deck*A large Basement just waiting to be finished & a 1 Car Garage!* This home is Beautifully maintained by its owner*Inviting Covered Porch welcomes you home!*Beautiful Updated wood laminate flooring*Dining Room with passthrough to Kitchen for ease in entertaining*EIK w/ beautiful Oak Cabinetry*Convenient 1st floor laundry*Double Doors to MBR Suite w/ Private Bath*Guest Half Bath*Sweeping Staircase to 2nd level LOFT*Second Full Bath*LARGE BEDROOM*Direct Entry Attic Access*Beautiful and Private fenced in yard*Incredible DECK for summer fun!*Community Pool!*Clubhouse*AMAZING location! Close to Ocean County Mall, All Shopping, Conveniences and let's not forget 15 minutes to the BEACH!
- Type:
- Other
- Sq.Ft.:
- 1,232
- Status:
- Active
- Beds:
- 2
- Lot size:
- 0.13 Acres
- Year built:
- 1979
- Baths:
- 2.00
- MLS#:
- 22432517
- Subdivision:
- Hc Carefree
ADDITIONAL INFORMATION
This custom, Lakeview model located in HC Carefree area of Holiday City 55+ Community offers a spacious open floor plan. The kitchen featuring granite countertops, stainless steel appliances, a center island, crown molding, and recessed lighting. Both bathrooms are completely remodeled with newer fixtures, tiled floors, and shower areas, with an expanded master shower for added comfort. The living room provides direct access to the garage leading the the laundry area. Open for entertaining. Great size dining area. Each bedroom is equipped with ceiling fans, and the home includes a new AC system, gas water heater a screened-in back room for additional space, and much more. Lovely community pool and club house for socializing. Minutes from, grocery stores, mall. beach and parkway.
- Type:
- Other
- Sq.Ft.:
- n/a
- Status:
- Active
- Beds:
- 2
- Baths:
- 1.00
- MLS#:
- 22432497
- Subdivision:
- Cedar Glen Homes
ADDITIONAL INFORMATION
Discover serenity in this charming 2-bedroom, 1-bath home in the desirable 55+ Cedar Glen Homes community. Beautifully maintained with hardwood floors throughout, gas heat, central air, ceiling fans, and newer double-pane windows, this home is designed for comfort. Enjoy a spacious eat-in kitchen and a large enclosed sunroom with heat and air, perfect for year-round relaxation. The updated bathroom features a convenient stall shower, while the outdoor patio invites you to unwind in a private, wooded oasis. New roof. HOA fee Includes taxes, water, sewer, snow removal, lawn care and exterior maintenance. Cedar Glen Homes offers vibrant clubs, activities, and top-notch maintenance for easy living.
$865,000
26 Mermaid Road Toms River, NJ 08753
- Type:
- Single Family
- Sq.Ft.:
- 1,688
- Status:
- Active
- Beds:
- 4
- Lot size:
- 0.16 Acres
- Year built:
- 1977
- Baths:
- 2.00
- MLS#:
- 22432414
- Subdivision:
- Shelter Cove
ADDITIONAL INFORMATION
Prime location waterfront home with amazing bay views, oversized lot, immediate bay access. Walk to beach, park, tennis courts, basketball courts, or drive minutes away to go surfing and walk the boardwalk. Four bedrooms, two bath, oversized two car garage. Fresh coastal renovation. Brand new gas high efficiency furnace, A/C, water heater, pressure tank, water softener. Plenty of space for pool and outdoor entertaining. Year-round enjoyment in a family-oriented neighborhood located on a dead-end street
- Type:
- Single Family
- Sq.Ft.:
- 2,155
- Status:
- Active
- Beds:
- 4
- Lot size:
- 0.18 Acres
- Baths:
- 2.10
- MLS#:
- 3933911
- Subdivision:
- Windsor Park
ADDITIONAL INFORMATION
This stunning 4-bedroom, 2.5-bath home boasts spacious living areas, including two living rooms and large bedrooms. The master suite features a walk-in closet, an extra closet, and a private bath. Additional highlights include a 2-car garage, new dishwasher, blue tooth microwave, refrigerator 2023, hot water heater 2022, a Trex deck, above-ground pool, ideal for relaxation and entertainment. The home offers a tranquil setting while being just minutes from beaches, the boardwalk, dining, and shopping. For boaters, public ramp is less then 2 miles away. A perfect blend of comfort and convenience!
- Type:
- Other
- Sq.Ft.:
- 1,153
- Status:
- Active
- Beds:
- 2
- Lot size:
- 0.14 Acres
- Year built:
- 1987
- Baths:
- 2.00
- MLS#:
- 22432393
- Subdivision:
- Silveridge N
ADDITIONAL INFORMATION
The Sussex model home in Silver Ridge Park North offers a blend of comfort and charm with its bright, airy layout designed for today's lifestyle. Surrounded by lush, forest-like landscaping, the view from the deck offers a tranquil escape. A 10 x 12 shed with electric provides ample storage space. Residents of this community can enjoy a variety of activities and amenities at the clubhouse, creating a vibrant lifestyle tailored for those looking to engage and relax. This home is ideal for those seeking a blend of nature, community, and modern convenience.
$424,000
4 Zeeland Drive Toms River, NJ 08757
- Type:
- Other
- Sq.Ft.:
- 1,105
- Status:
- Active
- Beds:
- 2
- Lot size:
- 0.14 Acres
- Year built:
- 1983
- Baths:
- 2.00
- MLS#:
- 22432361
- Subdivision:
- Silveridge Westerly
ADDITIONAL INFORMATION
Welcome to the highly desirable SR Westerly, with pool and clubhouse! Expertly renovated, this rare Sussex model features an open floor plan, with addit. dining/den option, two-bedrooms, 2-FULL BATHROOMS, new roof, new LVP flooring throughout, recessed lighting, and additional premium upgrades. At its heart lies a stunning renovated kitchen, complete with a quartz center island, gleaming quartz countertops, soft-close cabinetry, and stainless-steel appliances. Relax in the expanded master suite, featuring double-door closets and an opulent en-suite bathroom with a spa-like walk-in shower, creating a private retreat for ultimate relaxation. Enjoy the sounds of nature and privacy on the backyard patio. Minutes to Jersey Shore beaches/shopping/entertainment.
- Type:
- Other
- Sq.Ft.:
- 900
- Status:
- Active
- Beds:
- 1
- Year built:
- 1962
- Baths:
- 1.00
- MLS#:
- NJOC2030076
- Subdivision:
- Cedar Glen Homes Co - Op
ADDITIONAL INFORMATION
Welcome to the 55+ Co-Op at Cedar Glen Homes! This cute little home features one bedroom and bath, an enclosed Sunroom Porch area, a combo Living room and Dining room with French Doors, beautiful hardwood floors, and plenty of windows for the sunshine to stream inside! Property taxes, Well water, Fire and Liability insurance, Septic upkeep, Trash removal, Snow removal, Lawnmowing, Leaves Cleanups, home maintenance and repairs (including Heating and Roof maintenance), stove repairs or replacement, and more ALL included in the small monthly fee!!!!!
- Type:
- Single Family
- Sq.Ft.:
- 2,232
- Status:
- Active
- Beds:
- 4
- Lot size:
- 0.53 Acres
- Year built:
- 2001
- Baths:
- 3.00
- MLS#:
- NJOC2030062
- Subdivision:
- Toms River
ADDITIONAL INFORMATION
RARE FIND. PRIME LOCATION. HOME SITS ON A HUGE LOT, ON A CUL-DE-SAC AND BACKS UP TO THE WOODS FOR ALL THE PRIVACY NEEDED. IN THE CENTER OF TOMS RIVER CLOSE TO ALL MAJOR HIGHWAYS, STORES , HOSPITAL AND SCHOOLS. OFFERING 4 GENEROUS SIZED BEDROOMS, 2 ½ BATHS. LARGE FAMILY ROOM WITH BEAUTIFUL GAS FIRE PLACE. FORMAL LIVING AND DINING ROOM FOR ALL THOSE SPECTACULAR HOLIDAY GATHERINGS. LOVELY HARDWOOD FLOORING ON THE FIRST FLOOR WITH PERGO FLOORING ON THE SECOND FLOOR. ENORMOUS PRIVATE BACK YARD WITH A 25X30 TREX DECK. BEAUTIFUL ELECTRIC AWNING THAT COVERS HALF OF THE DECK. 200 AMP SERVICE CAN ACCOMMODATE A BUILT IN POOL.6 ZONE SPRINKLER SYSTEM THAT RUNNS OFF THE WELL. BASEMENT IS WAITING TO BE FINISHED TO ADD MORE LIVING SPACE. WAIT, ONE MORE BONUS,WHOLE HOUSE GENERAC GENERATOR!THIS HOME HAS SO MUCH MORE TO OFFER. COME SEE FOR YOURSELF. HURRY!!!!!!
- Type:
- Single Family
- Sq.Ft.:
- 2,078
- Status:
- Active
- Beds:
- 5
- Lot size:
- 0.17 Acres
- Year built:
- 1952
- Baths:
- 2.00
- MLS#:
- 22432271
- Subdivision:
- Toms River
ADDITIONAL INFORMATION
Nestled in the desirable Point O Woods section of Toms River, this 5 bedroom 2 bath Colonial offers over 2,000 sq ft of living space. On the main level you're greeted with hardwood floors throughout, kitchen, formal dining room, a great room with vaulted ceilings, and a beautiful wood burning brick fireplace. Step through the sliding glass doors onto a deck upgraded with trek decking to enjoy beautiful sunset views over the Toms River Country Club. You will also find 2 large bedrooms and a full bathroom. 3 more bedrooms can be found on the upper level and 1 full bath with a double vanity. The main bedroom offers a large closet and you'll also find sliders out to your private balcony overlooking the golf course.
$589,000
525 Raven Court Toms River, NJ 08753
- Type:
- Single Family
- Sq.Ft.:
- 2,000
- Status:
- Active
- Beds:
- 4
- Baths:
- 2.00
- MLS#:
- 22432236
- Subdivision:
- Deer Hollow
ADDITIONAL INFORMATION
Super Clean Large home on a Quiet Cul De Sac. This 2-level home has separate access to both levels. Top floor has 3 bedrooms w a Jack and Jill bath. Lower level has a bedroom and bath plus a bonus room that could be a 5th sleeping area. Oversized garage that has many possibilities. Nice open layout for large family. Combination tile and carpet floors w some hardwood underneath. Walk out on to your covered deck to see your pool and huge private back yard that is over a 1/4 acre. Efficient Natural Gas Heat and Hot Water. 5 minutes to shopping, banks, beach and schools. 1 Hour from NYC, Philly and AC of Parkway Exit 82. This hidden gem could be your Jersey Shore dream home. Priced to move. Qualified buyers only. Easy to See
- Type:
- Other
- Sq.Ft.:
- n/a
- Status:
- Active
- Beds:
- 2
- Baths:
- 1.00
- MLS#:
- 22432339
- Subdivision:
- Cedar Glen Homes
ADDITIONAL INFORMATION
Senior living enjoyment in the heart of Ocean County! Come experience what the Cedar Glen Homes neighborhood has to offer for residents. The adult community home features 2 bedrooms, 1 bath with gleaming hardwood flooring throughout the main living areas, 2 zone heating and central air cooling to keep you comfortable year round. Your all season room comes loaded with windows providing the perfect area for catching up on a good book or entertaining friends, while the eat in kitchen serves all your dining needs. Ample storage in the attic allows you the space to bring everything here in your move. During the nicer weather, your own personal patio is just steps outside. Schedule your tour today!
$285,000
83 Eton Road Toms River, NJ 08757
- Type:
- Other
- Sq.Ft.:
- 1,091
- Status:
- Active
- Beds:
- 2
- Lot size:
- 0.14 Acres
- Year built:
- 1976
- Baths:
- 2.00
- MLS#:
- 22432253
- Subdivision:
- Silveridge Pk W
ADDITIONAL INFORMATION
Your chance to be in Silveridge Park W! This immaculate 2 bedroom one and a half bath is a MUST SEE! Move in ready, well kept home with beautiful property. All you have to do is unpack. Low HOA fees. Close to hospital, beach, shopping centers, restaurants for dining. Very convenient location. Can close quickly!
$419,000
2 Gilford Place Toms River, NJ 08753
- Type:
- Single Family
- Sq.Ft.:
- 1,344
- Status:
- Active
- Beds:
- 3
- Year built:
- 1988
- Baths:
- 2.00
- MLS#:
- 22432222
- Subdivision:
- Gilford Park
ADDITIONAL INFORMATION
Great starter home, investment property or vacation home just close enough to barrier island beaches and the Bay but situated in a quiet residential neighborhood close to all conveniences and less than a few miles to the parkway. First floor features primary bedroom and bath with heated floors and double closets. Tons of storage and closets throughout. Kitchen, dining and living room with access to multi-tier new back deck. Upstairs two spacious bedrooms, one with private bath. Finished basement with high ceilings provides additional living space and access to the oversized garage. Brand new Timberline roof just completed a few weeks ago, not a flood zone, just a few blocks to the bay and numerous marinas, water access locations. Ready for your finishing touches and ideas, quick cloing.
- Type:
- Other
- Sq.Ft.:
- 1,814
- Status:
- Active
- Beds:
- 2
- Lot size:
- 0.14 Acres
- Year built:
- 1996
- Baths:
- 2.00
- MLS#:
- 22424725
- Subdivision:
- Lake Ridge
ADDITIONAL INFORMATION
HURRY! FIRST TIME OFFERED ~ THIS BRIGHT AND SUNNY LAKE RIDGE I HAS A WOODED REAR YARD ~ THE ENTIRE HOUSE WAS JUST PROFESSIONALLY PAINTED AND BRAND NEW LUXURY VINYL FLOORS WERE JUST INSTALLED ~ THE ROOF, FURNACE AND A/C HAVE ALL BEEN REPLACED ~ Entry foyer with tile floors and a coat closet ~ The Living Room has cathedral ceilings, Palladian window, recessed lights and a gas Fireplace ~ Dining Room offers a tray ceiling plus CROWN AND DECORATIVE MOLDING ~ Large Eat in Kitchen has BLACK SAMSUNG STAINLESS STEEL APPLIANCES which includes a French Door Refrigerator with water and ice on the door, 5 Burner Stove, Microwave and Dishwasher, GRANITE COUNTERTOPS, Recessed lights, CROWN MOLDING, Refaced Cabinets some with glass doors, 12'' base cabinets which offers a larger area in the breakfast nook for comfort ~ The ADJACENT EXPANDED FAMILY ROOM has cathedral ceilings, recessed lights, ceiling fan and a sliding door that leads to the TRIPLE WIDE REAR PATIO AND WOODED REAR YARD ~ The Primary Bedroom is a large size with Cathedral Ceilings, Palladian Window, Ceiling Fan, Two Walk in Closets and an Ensuite Bath with Twin Sinks, Garden Soaking Tub and a Double Stall Shower ~ Guest Bedroom with ceiling fan and a double closet ~ Guest Bathroom with a tub ~ Laundry room with shelving for extra storage and a BONUS UTILITY SINK ~ Direct Entry TWO CAR GARAGE with Pull Down Stairs for additional attic storage ~ HIGHLY DESIRED LAKE RIDGE is a GATED ACTIVE ADULT COMMUNITY which offers LOW HOA FEES, LOW TAXES, a HEATED INDOOR POOL WHICH IS OPEN ALL YEAR, an outdoor pool, A FITNESS CENTER, tennis and pickleball courts, Zumba, aerobics, yoga, bowling, bridge, bocce, dance, mahjongg, card rooms, billiards room, social room, library, community bus for shopping, many social clubs, multiday travel club, so much more and something for everyone - TRULY A MUST SEE HOME ~ COME JOIN US AND HAVE FUN!
- Type:
- Single Family
- Sq.Ft.:
- 1,883
- Status:
- Active
- Beds:
- 3
- Lot size:
- 0.18 Acres
- Baths:
- 2.00
- MLS#:
- 22432094
- Subdivision:
- Cranmoor
ADDITIONAL INFORMATION
This is one of the Jersey Shore's best kept secrets, appreciate ''Cranmoor'' neighborhood. Indulge in a fabulous waterfront lifestyle at this serene ranch home with impressive 25x19 kitchen overlooking water, hardwood flooring, gorgeous master suite includes 19x8 en suite bathroom, upgraded 2 zone heating & 2 zone cooling system, attractive paver driveway, side entry 2 car garage, precious front porch, excellent 73x105 lot has direct access to open waters and much more. A boater's dream location! Life is good on the water! BUY!

All information provided is deemed reliable but is not guaranteed and should be independently verified. Such information being provided is for consumers' personal, non-commercial use and may not be used for any purpose other than to identify prospective properties consumers may be interested in purchasing. Copyright 2024 Monmouth County MLS

This information is being provided for Consumers’ personal, non-commercial use and may not be used for any purpose other than to identify prospective properties Consumers may be interested in Purchasing. Information deemed reliable but not guaranteed. Copyright © 2024 Garden State Multiple Listing Service, LLC. All rights reserved. Notice: The dissemination of listings on this website does not constitute the consent required by N.J.A.C. 11:5.6.1 (n) for the advertisement of listings exclusively for sale by another broker. Any such consent must be obtained in writing from the listing broker.
© BRIGHT, All Rights Reserved - The data relating to real estate for sale on this website appears in part through the BRIGHT Internet Data Exchange program, a voluntary cooperative exchange of property listing data between licensed real estate brokerage firms in which Xome Inc. participates, and is provided by BRIGHT through a licensing agreement. Some real estate firms do not participate in IDX and their listings do not appear on this website. Some properties listed with participating firms do not appear on this website at the request of the seller. The information provided by this website is for the personal, non-commercial use of consumers and may not be used for any purpose other than to identify prospective properties consumers may be interested in purchasing. Some properties which appear for sale on this website may no longer be available because they are under contract, have Closed or are no longer being offered for sale. Home sale information is not to be construed as an appraisal and may not be used as such for any purpose. BRIGHT MLS is a provider of home sale information and has compiled content from various sources. Some properties represented may not have actually sold due to reporting errors.
Toms River Real Estate
The median home value in Toms River, NJ is $404,000. This is lower than the county median home value of $458,600. The national median home value is $338,100. The average price of homes sold in Toms River, NJ is $404,000. Approximately 74.09% of Toms River homes are owned, compared to 17.85% rented, while 8.06% are vacant. Toms River real estate listings include condos, townhomes, and single family homes for sale. Commercial properties are also available. If you see a property you’re interested in, contact a Toms River real estate agent to arrange a tour today!
Toms River, New Jersey has a population of 88,926. Toms River is less family-centric than the surrounding county with 31.46% of the households containing married families with children. The county average for households married with children is 32.23%.
The median household income in Toms River, New Jersey is $81,945. The median household income for the surrounding county is $76,644 compared to the national median of $69,021. The median age of people living in Toms River is 42.8 years.
Toms River Weather
The average high temperature in July is 84.7 degrees, with an average low temperature in January of 22.8 degrees. The average rainfall is approximately 48.3 inches per year, with 15.35 inches of snow per year.



